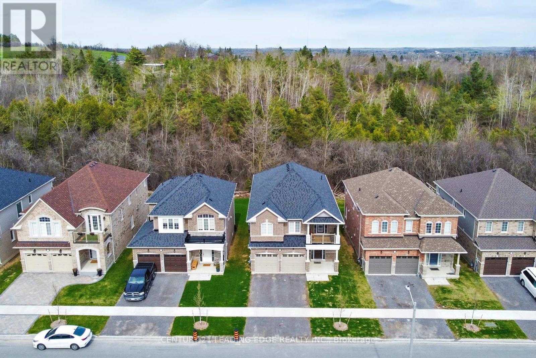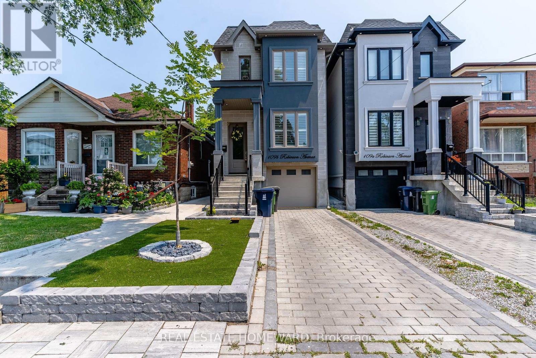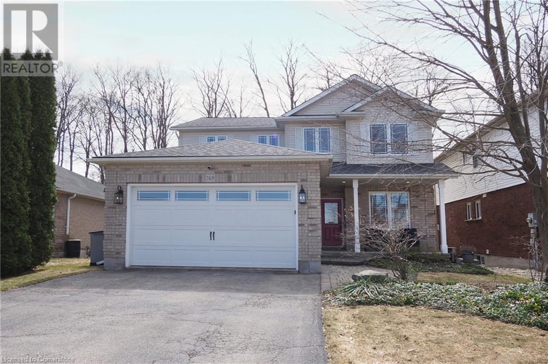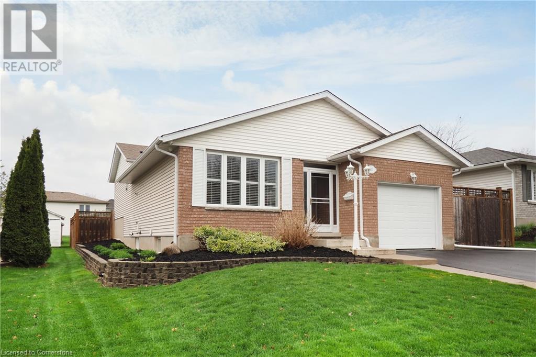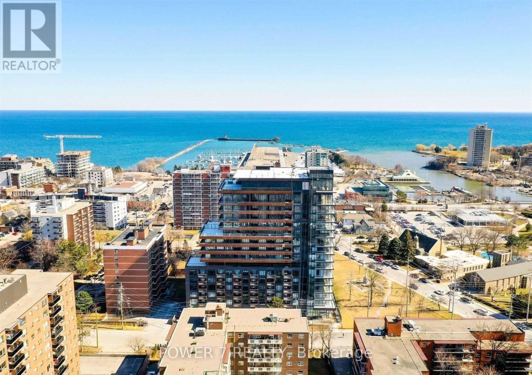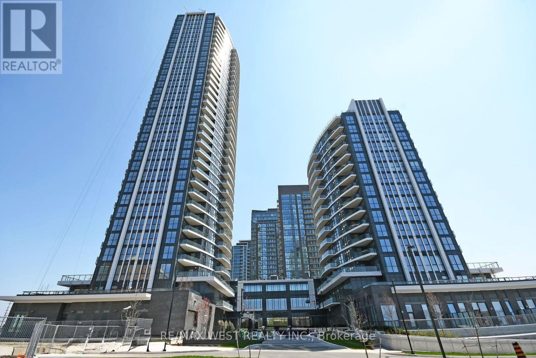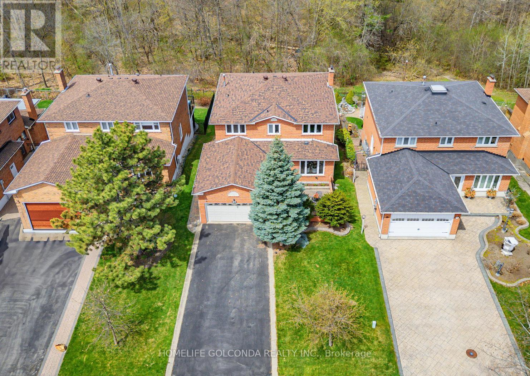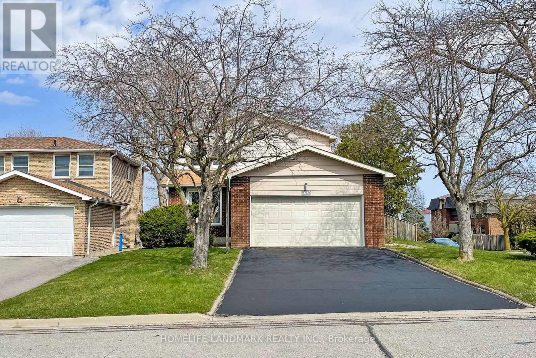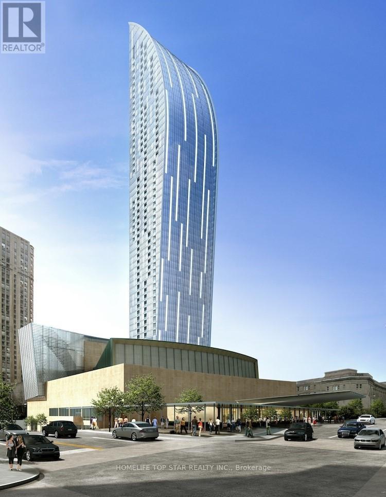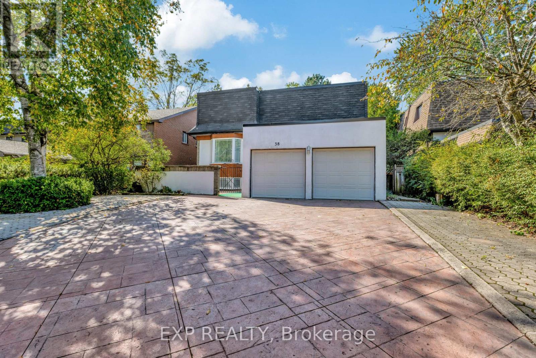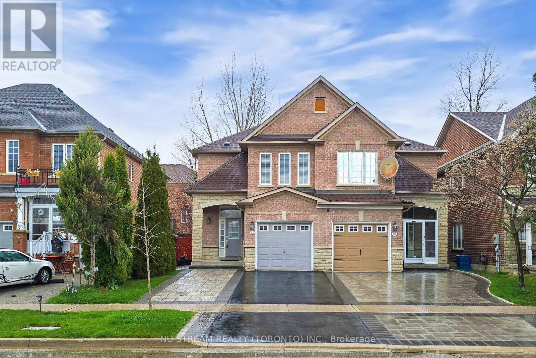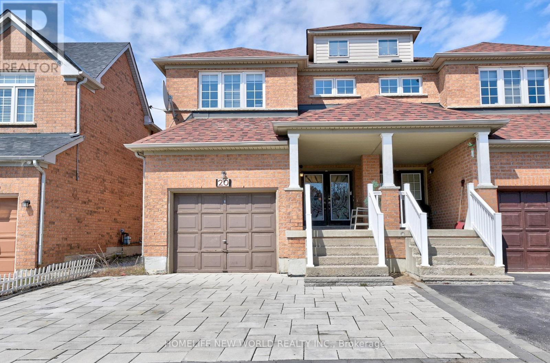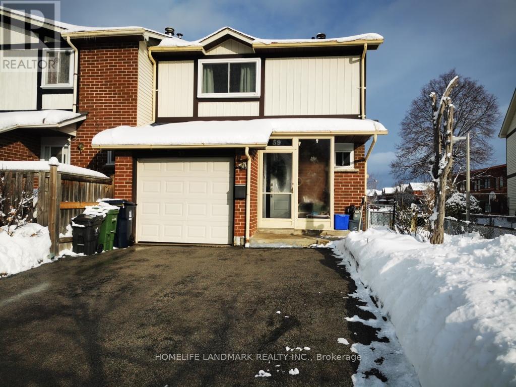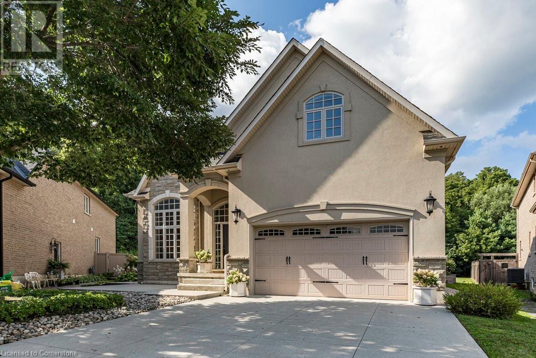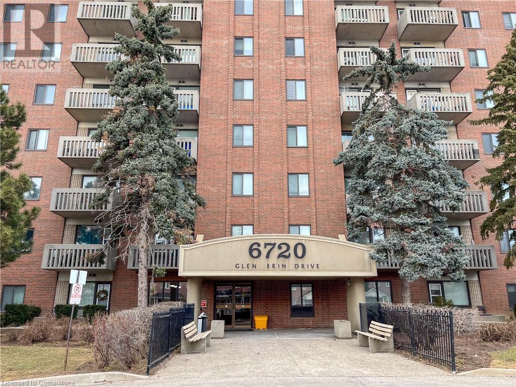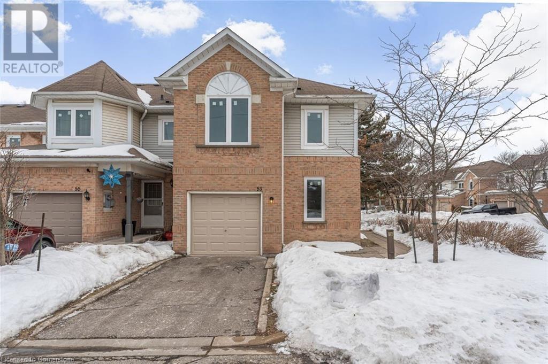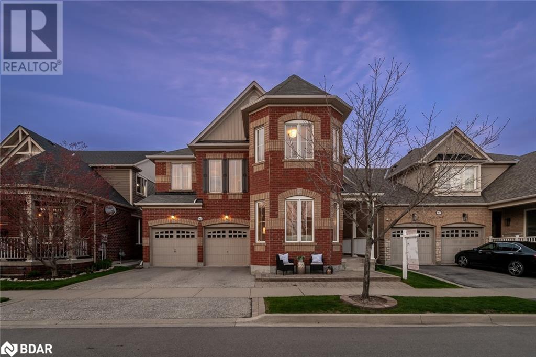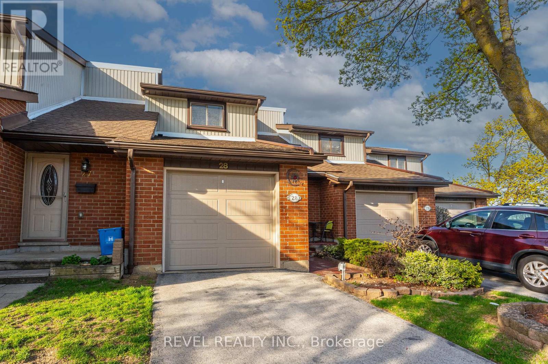71 Blucher Street Unit# E
Kitchener, Ontario
This stunning townhome was renovated from top to bottom in 2024. This spacious and modern residence offers both style and convenience, making it the perfect place to call home. Inside you'll be greeted by an open-concept main floor with vinyl plank flooring throughout that boasts contemporary living. The living room is bathed in natural light from large windows, creating an inviting and airy ambiance. The modern kitchen is a chef's dream, featuring sleek white cabinetry, stainless steel appliances, and a convenient kitchen island that's perfect for and entertaining. The main floor also includes a convenient 3-piece bathroom with laundry facilities and a den/bedroom. On the upper level, you'll find three generously sized bedrooms, each offering ample closet space. A 4-piece main bathroom serves this level. Enjoy outdoor living to the fullest, providing a secure and private space for relaxation and entertainment. Situated in a prime area, this townhome is within close proximity to public transit, GO Transit, shopping centers, hospitals, parks, and schools. Commuting and running errands will be a breeze with all these amenities at your fingertips. Don't miss the opportunity to make 71 Blucher St. your new address. Your dream home awaits! (id:59911)
Mcintyre Real Estate Services Inc.
630 Lemay Grove
Peterborough North, Ontario
Welcome to 630 Lemay Grove, Ravine lot in the heart of Peterborough's prestigious Trails of Lily Lake. This home offers access to scenic trails, parks, and serene living while minutes away from schools, shopping, and City convenience. Features you will love: 4 spacious bedrooms with bathrooms, perfect for growing families or hosting guests, a main-floor family room with a fireplace for relaxation and gatherings, and a formal dining room perfect for hosting elegant dinners. Large kitchen with a large breakfast area. Quarts counter top with the backsplash, 9-foot waffle ceiling, A premium lot backing onto a 20-meter (60 feet) Green Space with a great panoramic view. Modern design, contemporary style throughout. Don't miss this opportunity to own a home that combines luxury, comfort, and breathtaking views in one of Peterborough's best communities. (id:59911)
Century 21 Leading Edge Realty Inc.
Main - 4 Shell Court
Richmond Hill, Ontario
Spacious 4-bedroom, 4-washroom 2500 sf home located on a quiet street in the highly sought-after Rouge Woods community. Lease includes main and second floors only (quiet tenant occupies the basement). Just 3 minutes to Bayview Secondary School and 30 seconds to Silver Stream Public School! Walking distance to parks, shops, restaurants, and all everyday essentials. Features include hardwood flooring throughout, modern pot lights, and parking for 3 vehicles. Convenient access to Highways 404 & 401. Tenant responsible for 70% of utilities. A perfect family home in a prime location dont miss this opportunity! give you best offer to get this great property (id:59911)
Everland Realty Inc.
109b Robinson Avenue
Toronto, Ontario
This home is a show stopper with a backyard oasis complete with hot tub, pavilion and extended deck with Glass Railings for your relaxation and comfort, the home consists of 4 bedrooms, 3 and a half baths, primary bedroom boasts 4 Pc ensuite with closet organizers , hardwood throughout with sky light, Premium Kitchen with stainless steel appliances and gas stove top, Finished basement with Rec Room, bedroom and 4 pc bath, California Shutters Throughout, Front and back artificial grass. (id:59911)
Real Estate Homeward
769 Chesapeake Drive
Waterloo, Ontario
Luxury Custom Home Backing onto Treed Estate Lots! Step into elegance with this stunning custom-built home, perfectly situated in a highly sought-after Waterloo neighborhood with top-rated schools. A covered front porch welcomes you, leading into a breathtaking two-story foyer. Designed for modern living, the open-concept kitchen, dinette, and great room are flooded with natural light from expansive windows, creating an inviting and spacious atmosphere over lookig a fabulous treed yard. A private office and desirable main laundry . The primary suite is a true retreat, featuring a two-sided fireplace and a grand luxury ensuite with soaring cathedral ceilings—your private spa-like escape. Need extra space? This home offers generous sized bedrooms, and a parents’ retreat/den for ultimate versatility. The fully finished basement with large windows provides even more room to live and entertain with a 3piece bath and bedroom . With a premium treed estate lot, fantastic schools, and an unbeatable location, this home is a rare find. Updates include furnace and Ac 2019,garage door 2017 refreshed landscaping 2021 including deck , Roof shingles 2016 Don’t wait—call today to book your private showing! (id:59911)
RE/MAX Solid Gold Realty (Ii) Ltd.
211 Misty Court
Kitchener, Ontario
Tucked away on a quiet court in the heart of the desirable Lackner Woods community, this beautifully maintained 4-level backsplit offers the perfect blend of space, comfort, and convenience. Pride of ownership is evident throughout this one-owner home, set in a family-friendly neighborhood with top-rated schools, nearby shopping, and quick access to Highway 401—ideal for commuters and growing families alike. Inside, you’ll find a thoughtfully designed layout with generous living space on every level. The updated kitchen (2006) offers an excellent workspace for the home chef, while the cozy family room features a custom built-in wall unit (2007) and a gas fireplace—perfect for relaxing evenings. The fourth level was professionally finished in 2000, adding a private bedroom, laundry area, and a convenient washroom—ideal for extended family, guests, or teens seeking their own space. Notable updates include: Roof shingles and skylight (2024) Owned alarm system (2024) Furnace and A/C (2014) – serviced annually New flooring and carpet on the 4th level (2025) Fence (2016) Kitchen appliances (approx. 6 years old) With low utility costs, a fantastic layout, and a welcoming neighborhood vibe, this is a rare opportunity to own a solid, lovingly cared-for home in one of Kitchener’s most sought-after areas. Don’t miss it! (id:59911)
RE/MAX Solid Gold Realty (Ii) Ltd.
2009 R2 - 3077 Weston Road
Toronto, Ontario
Welcome to a spacious bedroom #2 in a corner penthouse unit at 3077 Weston Rd, offering breathtaking, unobstructed southwest views of Torontos skyline, the Humber River, Summerlea Park, and Humber Valley Golf Course. This bright, airy unit features soaring 10 ft ceilings and a sun-filled kitchen overlooking the scenic river. Enjoy shared access to the living and breakfast areas, and a well-maintained bathroom. Rent is all-inclusive and includes access to building amenities such as a gym, tennis court, and visitor parking. Conveniently located just minutes from York University, the subway, Highway 401, grocery stores, Starbucks, restaurants, Yorkdale Mall, Humber River Hospital, Toronto Pearson Airport, and steps from TTC bus stops. Ideal for students or professionals seeking comfort, convenience, and an inspiring view! (id:59911)
Century 21 Percy Fulton Ltd.
2009 R3 - 3077 Weston Road
Toronto, Ontario
Welcome to a spacious bedroom #3 in a corner penthouse unit at 3077 Weston Rd, offering breathtaking, unobstructed southwest views of Torontos skyline, the Humber River, Summerlea Park, and Humber Valley Golf Course. This bright, airy unit features soaring 10 ft ceilings and a sun-filled kitchen overlooking the scenic river. Enjoy shared access to the living and breakfast areas, and a well-maintained bathroom. Rent is all-inclusive and includes access to building amenities such as a gym, tennis court, and visitor parking. Conveniently located just minutes from York University, the subway, Highway 401, grocery stores, Starbucks, restaurants, Yorkdale Mall, Humber River Hospital, Toronto Pearson Airport, and steps from TTC bus stops. Ideal for students or professionals seeking comfort, convenience, and an inspiring view! (id:59911)
Century 21 Percy Fulton Ltd.
254 Niagara Trail
Halton Hills, Ontario
Step into this impeccably upgraded 4-bedroom, 4-bathroom home just south of Georgetown, where sophisticated design meets practical living. This newer build features a spacious, thoughtfully designed layout perfect for the needs of modern families. The main floor boasts soaring 10 feet ceilings and a bright open-concept design that seamlessly connects the chef-inspired kitchen, breakfast area, family room, dining area, and living area. Ideal for both entertaining and everyday comfort. Upstairs, with 9 feet ceilings, you'll find 4 spacious bedrooms, including three with private ensuites, a rare and valuable layout for multigenerational living or hosting guests. The unfinished basement with a separate entrance provides additional possibility for an in-law suite, or potential rental income. Premium features and upgrades include: A modern kitchen with granite countertops, ceramic backsplash, premium stainless steel appliances, and upgraded pot lights. Brand new stove and range hood, brand new washer and dryer. Owned water heater-no monthly rental fees. Located in a family-friendly community near Highway 401 and within walking distance to excellent schools, this home offers the perfect blend of style, space, and convenience. (id:59911)
International Realty Firm
1001 - 21 Park Street E
Mississauga, Ontario
Welcome to Tanu Condos, this 2br/2bath is filled with luxury upgrades with 1 Parking spot and 4 Bicycle lockers! Neutral kitchen with high end built in Fulgor Milano appliances, custom back-splash, high end laminate neutral grey flooring and floor to ceiling windows. This boutique hotel style condo is loaded with amenities: 24 hour concierge, valet parking, fitness centre with yoga studio, movie lounge, billiards and game room, business centre, co-working space, pet spa, guest suite, electric charging station and car wash. TANU fuses natural materials and contemporary architecture to create a warm, sophisticated condominium residence. Just steps to waterfront parks and trails, restaurants and retail, and the Port Credit GO Train Station, TANU offers its residents the best of both worlds - the tranquility of nature, with urban connectivity. At Tanu, residents can enjoy smart home features such as key less entry; live, one-way video from suite to lobby and parking garage; advanced license plate recognition; cold storage for grocery delivery; and automated parcel notification. Security, thermostat, and lighting can all be controlled via an in-suite touch-pad, which is also connected to a smartphone app. (id:59911)
Power 7 Realty
2915 - 35 Watergarden Drive
Mississauga, Ontario
Welcome to this stunning 2-bedroom plus den condo located on the 29th floor, offering panoramic views in the heart of Mississauga, just minutes away from the vibrant Square One. This spacious unit features an open-concept layout with abundant natural light, perfect for both living and entertaining. The modern kitchen boasts stainless steel appliances and sleek finishes. The den provides a versatile space for a home office or additional storage. With two full bathrooms, including an ensuite in the master bedroom, convenience is key. Enjoy the luxury of high-rise living with easy access to public transit, major highways, and all the amenities the area has to offer. A perfect blend of style, comfort, and location! (id:59911)
RE/MAX West Realty Inc.
1 King Street E
Hamilton, Ontario
Excellent opportunity to own a profitable convenience store at the high-traffic corner of King Street and James Street in downtown Hamilton. Surrounded by residential buildings and constant pedestrian and vehicle flow, this turnkey business attracts steady daily customers. Includes Bitcoin ATM, OLG , Navada machine, ice cream freezer, debit machine, ball pipe , and coolers for alcoholic beverages. Potential to expand the vape product line for additional income. Monthly rent is $5,500 (TMI included); tenant pays only for hydro, internet, phone, and insurance. Prime location with strong visibility—ideal for owner-operators or investors. (id:59911)
Right At Home Realty
310 Airdrie Drive
Vaughan, Ontario
Ravin Lots And Fronting On Park. Spectacular Nature View. Extensively Stunning Upgraded, New Kitchen With Quartz Central Island, Pot Lights & New S.S Appliances. New Modern 5 Pcs Master Ensuite & Bathrooms, Elegant Foyer, New Painting. Hardwood Throughout. Walk-out Finished Bsmt With 2 Bedrooms in-law suite. Interlock Private Front Courtyard & Back Patio. Wainscoting, Enclosed Porch, Large Sundeck. Spacious Approximate 4,000 sqt living space, Huge Principal Rooms, Garage Access To Basement. Functional Floor Plan. Don't Miss This Rare Opportunity To Own The Unique Stunning Home. (id:59911)
Homelife Golconda Realty Inc.
46 Flowervale Road
Markham, Ontario
Great Opportunity To Own This Charming 4 Bedroom Family Home In The Sought After German Mills Community, Bright And Sun-filled Home With Desirable East, South And West Exposure, Located On The High Elevation In The Neighborhood, Naturally Protected From Flooding. Hardwood Floor Throughout Main Floor And 2nd Floor. All Windows And Furnace Replaced In 2019, Kitchen Updated In 2020 With Stainless Steele Appliances, Custom Cabinetry, Quartz Countertop & Backsplash, And Walk Out To Deck. Formal Living Room And Dining Room, Cozy Family Room with Brick Fireplace, Main Floor Laundry with Side Entrance. Good-sized Bedrooms With Large Windows. The Finished Basement Offers A Large Rec Room, Additional Bedroom/Exercise Room, 3Pc Bath & Workshop. Gorgeous Yard And Deck, Quiet Street, No Sidewalk, Close To Transit, Shops, Parks, Hwy 407 & 404 And Top Ranking Schools-German Mills Ps, Thornlea Secondary School, St Michael Catholic Elementary & St Robert Catholic High School. (id:59911)
Homelife Landmark Realty Inc.
439 - 7171 Yonge Street
Markham, Ontario
Bright & Spacious Executive Condo In Prestigious "World On Yonge" Experience Luxury Living In The Heart Of Thornhill! This Stunning 1-bedroom + Den Condo Features A Fully Upgraded Kitchen With Granite Countertops, Stainless Steel Appliances, And High-grade Engineered Floors. The Primary Bedroom Boasts A Walk-in Closet Plus A Custom-built Closet For Added Storage. Enjoy 9' Ceilings And An Excellent Layout With A Full-size Den, Perfect For A Home Office Or Guest Space.Conveniently Connected To An Indoor Mall With Direct Access To Shops, Restaurants, And Amenities, And Just Steps From Public Transit. Move-in Ready An Incredible Opportunity You Don't Want To Miss! (id:59911)
Royal LePage Estate Realty
94 Barkerville Drive
Whitby, Ontario
Welcome to this beautifully upgraded Mattamy-built home, showcasing over $45,000 in builder upgrades and set on a PREMIUM RAVINE LOT with NO sidewalk offering extended parking, exceptional curb appeal, and a prime location. Less than four years old, this home seamlessly blends smart functionality with a designers touch, making it perfect for families, entertainers, or investors. Nestled in a quiet, sought-after neighbourhood, it backs onto a scenic ravine with no rear neighbours offering peaceful, year-round views and ultimate privacy. Inside, you'll find 9 ceilings, upgraded lighting, and an open-concept layout that flows effortlessly throughout the main level. At the heart of the home is a stunning chefs kitchen featuring upgraded Bosch appliances, built-in microwave and oven, a cooktop, quartz counters, and a Delta touchless fauceta dream space for hosting or daily living. The cozy living area boasts a gas fireplace, and the inside entry to the garage adds everyday convenience. Mechanical upgrades include a humidifier, serviced furnace and HRV system (2025), and a rented hot water tank for efficient, low-maintenance living. Upstairs, enjoy spacious bedrooms, a convenient upper-level laundry room, and elegant bathrooms. The above-grade basement features large windows and great ceiling height, making it feel like an extension of the main floor with walkout potential ideal for an in-law suite or income unit (subject to approvals). The 30.05' x 111.13' lot offers a generous backyard oasis, while the no-sidewalk frontage allows for more driveway parking. A new elementary school is opening in 2026, adding value to this growing family-friendly community. Location is unbeatable - just minutes from Highways 401, 412, 407, GO Train, and close to beaches, parks, skiing, and golf.A detailed inspection report is available, confirming this homes outstanding condition. Don't miss this rare opportunity to own a premium home in a vibrant, nature-filled neighbourhood! (id:59911)
Royal LePage Signature Realty
Bsmt - 19 Boyes Court
Ajax, Ontario
**Ready for Immediate Occupancy**Nestled in the desirable northwest Ajax neighborhood, this 1-bedroom, 1-bathroom basement apartment offers a cozy and comfortable space to call home. Located near parks and transit, it's ideal for a single professional or couple seeking comfort and convenience. Shared laundry facilities included. Available May 1. (id:59911)
Royal LePage Your Community Realty
1708 - 8 The Esplanade Avenue
Toronto, Ontario
Location! Location! Steps To Union Station, Financial District, St. Lawrence Market, Fine Dining & All Other Amenities *Luxury L-Tower Condo In The Heart Of Downtown Toronto, Well Maintained 1 Br Unit *Bright And Spacious, *10' Ceiling, Practical Layout With Upgraded Finishing: Designer's Kitchen, Engineered Hardwood Floor, Miele Stainless Steel Appliance & Granite Countertop **Looking For A A A Tenant Only. (id:59911)
Homelife Top Star Realty Inc.
38 Tarbert Road
Toronto, Ontario
Welcome to 38 Tarbert Rd, A beautiful fully renovated 2-storey family home in the coveted A.Y. Jackson school district! Sitting proudly on a 50x120 ft lot, this impressive property features over 2,500 sq ft of elegant living space with 4 spacious bedrooms and 4 updated baths. The main level boasts a brand-new kitchen with sleek white cabinetry, quartz countertops, and stainless steel appliances, flowing into a bright eat-in area and cozy living space complete with a fireplace and hardwood floors. Upstairs, discover oversized bedrooms including a luxurious primary suite with 4-piece ensuite, and walk-in closet. The finished basement with separate entrance offers versatility for multigenerational living or in law suite possibility. Outdoor living is easy with a 40' x 9' deck and awning, interlock front yard, triple driveway with 8-car parking, and an in-ground pool perfect for summer fun. Enjoy newer roof (2018), skylights, updated wiring, furnace & A/C. Steps to TTC, parks, plaza, and more. Lucky Number #38 is the one youve been waiting for! (id:59911)
Exp Realty
622 - 35 Saranac Boulevard
Toronto, Ontario
One Bedroom + Den Unit With Parking. Amazing Location, Walking Distance To Lawrence West Subway Station, Shops,Restaurants. Close To Highway 401. Steps To Lawrence Plaza (24 Hr Metro,Shoppers Drug Mart, Winners), Library. Close To Allen Rd, Walk To Lawrence Square Mall, Yorkdale. Short Bus Ride To Subway Or Approx. 20 Mins Walk. Unit Includes: One Parking Spot, Balcony.Library,Party Room With Kitchen, Car Sharing, Daycare Next Door. (id:59911)
Right At Home Realty
401 - 159 Wellesley Street E
Toronto, Ontario
Stunning Rare 3 Bedroom Corner Suite, 3-Year New! Great size 895 sqft Opportunity For Self- Living And Investors , One Parking Included, Well Maintained , Suite Bathed In Sunlight From The Floor-To-Ceiling Windows. All 3 Bedrooms Have Closet Space. 9' Celling Close To Wellesley Station, Highway404 , U Of T, Toronto Metropolitan University (Ryerson), YMCA, , Financial District, Library, . Walking distance to Food Basic Supermarket, Restaurants And Public Transit, A lots More... (id:59911)
Homelife Landmark Realty Inc.
3308 - 1 Yorkville Avenue
Toronto, Ontario
Welcome To Luxurious 1 Yorkville Unit 3308 Fully Furnished ( Furniture List To Be Provided By Landlord) 2 Bedroom 2 Bathroom Condo With Unobstructed Views. Floor To Ceiling Windows, 9 Ft Ceilings, Close To Yonge And Bloor TTC Subway, Restaurants And Shops On Yorkville Ave, Underground Path Walking System, Walking Distance To U Of T. 24 Hour Concierge (id:59911)
Century 21 Leading Edge Realty Inc.
22 - 162 Settlers Crescent
Blue Mountains, Ontario
Rare opportunity! A grandfathered-in Short-Term Accommodation townhome! Fully furnished, turnkey unit in Heritage Corners. This is one of the few in the entire complex. This spacious end-unit on Settlers Way is the largest model available, featuring 3 +1 bedrooms, 3 baths, and a fully finished basement with a games/recreation room, bathroom, sauna, and a 4th bedroom. The living area is designed for comfort, with a cathedral ceiling, gas fireplace, and a dining space that opens to a private patio ideal for entertaining or relaxing. The primary suite offers a serene retreat with its balcony, and an updated ensuite bath with a soaker tub, and a separate shower. A loft sitting area provides the perfect nook for reading, working, or unwinding. Resort-style amenities include a seasonal outdoor pool and tennis courts, while The Village at Blue is just a short stroll away, offering fantastic dining, shopping, and year-round activities. Income-generating investment, do not wait! (id:59911)
Royal LePage Rcr Realty
215 - 921 Armour Road
Peterborough East, Ontario
Discover the convenience & charm of this delightful condo at 921 Armour Road in Peterborough.This property is in a sought-after area & offers a move-in ready home with a variety of amenities & a lifestyle of ease & accessibility.This unit features 1 bedroom, 1 bathroom, & new flooring.Thoughtfully designed for convenience & community, the building amenities include an elevator, laundry directly adjacent to the unit, & a large common area complete with a large games room, common area, library, & commercial kitchen.For the outdoor enthusiast, a beautiful rooftop patio, exercise room, & bicycle storage add to the appeal.Located right at the front door, public transportation offers easy access to the city's amenities.For those who enjoy a leisurely stroll or bike ride, the Rotary Trail & Pioneer Memorial Park are just behind the building.Directly across the road, the Peterborough Golf & Country Club is perfect for golf enthusiasts.For those seeking a home that blends affordability with lifestyle, look no further. Whether starting out, downsizing, or simply looking for that perfect, low-maintenance property, this condo meets all your needs with elegance and practicality. (id:59911)
Royal Service Real Estate Inc.
31 Sylvia Street
Barrie, Ontario
This Exceptional Legal Six-Bedroom Home Is a Rare Investment Opportunity in One of Barrie's Most Desirable Neighborhoods. Whether You're an Investor Seeking a High-Yield Rental Property or a Family in Need of a Spacious Home, This Property Offers the Perfect Combination of Location, Convenience, and Long-Term Value. Situated Just a 2-Minute Drive From Georgian College and the YMCA, Its an Ideal Rental for Students, While Also Attracting Young Professionals With Its Proximity to Major Employers, Schools, and Job Sites. Highway 400 Is Just Minutes Away, Providing Easy Access to Toronto, Orillia, and Surrounding Areas, Making This Home a Prime Choice for Commuters. Public Transportation Is Readily Available, Ensuring a Hassle-Free Daily Commute for Tenants. Adding to Its Appeal, the Home Is Equipped With Fire-Rated Doors for Each Bedroom, Ensuring Enhanced Safety and Compliance With Fire Regulations Giving Investors Peace of Mind. One of Its Most Unique Features Is the Backyard, Which Opens up to a Beautiful Park, Offering Tenants a Serene and Natural Setting Rarely Found in Rental Properties. Inside, the Home Boasts a Well-Maintained Interior, a Functional Kitchen, and Spacious Common Areas Designed to Maximize Comfort and Privacy. With Barrie's Strong Rental Demand, Particularly From Students and Young Professionals, This Property Presents an Excellent Income-Generating Opportunity. Don't Miss Out Schedule Your Viewing Today and Explore the Potential of This One-Of-A-Kind Investment! (id:59911)
RE/MAX Realty Services Inc
23 Amos Avenue
Brantford, Ontario
Charming 3 beds 3 baths end-unit townhouse in the family-friendly Empire communities neighborhood. Very bright and welcoming functional layout, just like a semi-detached. DD entry and a lovely private porch for your morning coffee or evening favorite read. 9' Ceiling, open concept, hardwood floors, and oak stairs with wood pickets. Modern white Kitchen with plenty of counter & cabinet space + a pantry for extra storage, SS appliances (DD fridge, electric stove, range hood, and dishwasher). The garage entrance to the house makes grocery handling a breeze. Open concept living & dining. Spacious bedrooms with custom zebra blinds & large windows. Primary bedroom with 3 pcs ensuite and walk-in closet. Convenient 2nd-floor laundry room. Excellent location close to great elementary and secondary schools, transit, shopping, parks & trails. Close to HWYs for easy commuting. Won't last, can't Get Any Better! Must See! (id:59911)
Right At Home Realty Brokerage
1640 Beard Drive
Milton, Ontario
END UNIT!!! Popular and desirable Mattamy "Croftside" model with a well-thought-out, spacious floor plan. Ideal home for a young family, featuring a generous separate dining room and roomy living room. Walk-out to a fully fenced, mature yard. Super family-friendly area with easy access to shopping and highways. Carpet-free main floor. The second level offers a primary bedroom with an ample walk-in closet and 3-piece ensuite. The finished lower level is a perfect bonus spacegreat for a media room, play area, or home office. This home has been lovingly maintained. Recent upgrades include: roof (2019), new windows (except basement, 2025), furnace/AC (2022), new dishwasher, stove, and fridge (2023), washer/dryer (2023), freshly painted throughout, refinished kitchen (2025), new front door, and freshly painted exterior. (id:59911)
Sutton Group Quantum Realty Inc.
50 Watson Avenue
Toronto, Ontario
Step inside this beautifully renovated home, where modern design meets everyday comfort. Located on a quiet, family-friendly street in one of the areas most desirable neighborhoods, this move-in-ready property has been fully updated from top to bottom. Wide-plank hardwood floors flow throughout, complemented by large new windows and a sleek glass railing that adds a contemporary touch. The open-concept layout features a bright living and dining area connected to a stylish kitchen with quartz countertops, stainless steel appliances, modern cabinetry. Upstairs, spacious bedrooms offer ample light and storage, while spa-like bathrooms include custom tile, floating vanities, and elegant finishes. The finished lower level provides flexible space for a family room, office, or guest suite. Walking distance to top-rated schools, parks, transit, shops, and restaurants this home combines style, function, and an unbeatable location. (id:59911)
RE/MAX Hallmark Realty Ltd.
308 - 1431 Walkers Line
Burlington, Ontario
Available June 1st- 1 Bdrm + Large Den, 1 Wshrm Condo Located In Wedgewood Community. Laminate Flooring Throughout. Open Concept Updated Kitchen With Granite Counter and SS Appliances. Living Room With Double French Doors To Balcony. Generous Size Master Bedroom & Den Offers Perfect Space For Office Or Guest Room. Surface Parking & Storage Locker(in balcony + underground). In-Suite Laundry Front Load Washer/Dryer. Close To All Amenities, Appleby Go, Public Transit. (id:59911)
Royal LePage Terrequity Realty
Lower - 490 Turnbridge Road N
Mississauga, Ontario
Discover this bright and spacious 1 Bedroom + Den Legal basement apartment located in one of Mississauga most vibrant and sought-after neighborhoods just a short walk to Square One Mall, Sheridan College, GO Transit, YMCA, parks, and more. The versatile den is perfect as a home office or second bedroom, making it ideal for working professionals. This beautifully maintained unit features a full kitchen, 3-piece bathroom, cozy living room, private side entrance, and in-unit laundry for your convenience. Enjoy central heating and air conditioning, plus 1 driveway parking spot with the option for a second. Rent is $1800/month and includes all utilities (hydro, heat, and water). Available immediately. No pets, No smoking. Perfect for a single professional or a couple looking for comfort, privacy, and unbeatable location. (id:59911)
RE/MAX Real Estate Centre Inc.
5142 Bunton Crescent
Burlington, Ontario
Stunning Upgraded Detached in the Desirable Orchard CommunityBright, Spacious & Move-In Ready! Welcome to this exceptionally updated 3+1-bedroom, 3-bathroom carpet-free detached home with a legal basement. freshly painted in 2025 and thoughtfully designed with a rare and unique layout that offers spacious living and abundant natural light. The stunning layout, Open Design and expansive windows flood the space with natural light, creating a bright and airy ambiance.The inviting living and dining areas provide plenty of space for entertaining, while the separate bright family room is a fantastic bonus, overlooking the backyard and seamlessly connecting with the upgraded kitchen. Both the family room and kitchen have direct access to a beautifully upgraded deck and private fenced backyard. On the second floor, the primary suite offers a peaceful retreat, featuring a walk-in closet with organizer and a luxurious 5-piece ensuite. Two additional bedrooms include custom closet organizers and share a full bathroom, ensuring comfort and convenience for the entire family.The professionally finished legal basement, completed with city permits, features enlarged windows, an extra bedroom, and a versatile living area, ideal for large families, in-laws, guests, or a home office.This home is loaded with premium upgrades, including a stainless steel stove, fridge, washer, and dryer (2021), a three-rack dishwasher (2023), and a new furnace and HVAC system installed in 2021. Additional enhancements include upgraded attic insulation (2022), backyard landscaping and deck (2021), and a garage door opener with remote (2021).Prime Location Everything At Your Doorstep! This home is in a family-oriented neighborhood that is safe for children and families. With top-rated schools, parks, shopping, highways, the GO Train, and all essential amenities just minutes away, this is an incredible opportunity to make this beautiful home yours. Don't miss this gem (id:59911)
Real Broker Ontario Ltd.
52 Idyllwood Avenue
Richmond Hill, Ontario
Welcome to 52 Idyllwood Avenue, a beautifully upgraded semi-detached home located in thehighly sought-after community of Richmond Hill. This elegant 3-bedroom residence boasts hardwood flooring throughout, a modern kitchen with built-in appliances, a stylish island, and a fully finished basement featuring a sleek full bathroom. The spacious primary bedroom offers a walk-in closet and a tastefully renovated ensuite, perfect for comfortable living. Enjoy peace of mind with a new furnace (2023) and heat pump (2024), offering year-round comfort and efficiency. Built-in garage with direct access to the home, providing ease and security. Outside, youll find spacious front parking and a professionally landscaped, interlocked backyardperfect for entertaining. Situated in a family-friendly neighbourhood, youre literally just steps away from Trillium Woods Public School, a top-rated school which consistently achieves strong results in Ontario's Education Quality and Accountability Office (EQAO) assessments and continuously stands out year over year as a top choice in Richmond Hill. Not to mention other high ranking schools such as Richmond Hill High School and St. Theresa of Lisieux Catholic High School are just minutes away. With multiple parks and sports fields only steps away, this home is perfect for young families. This prime location places you within easy reach of a diverse array of dining, shopping, and recreational options, enhancing your lifestyle with both comfort and accessibility. With easy access to Yonge Street, public transit (a short drive to Richmond Hill GO Station), highways, and everyday amenities, 52 Idyllwood Avenue offers the perfect blend of luxury, comfort, and location. (id:59911)
Nu Stream Realty (Toronto) Inc.
20 Guinevere Road
Markham, Ontario
Bright home with excellent condition in high demand Cedarwood Markham, Open Concept Kitchen With Marble countertop Eat-In Area, Walkout To Fully Fenced Backyard, Prime Bedroom With Stand-Up Shower And Oval Tub, his/her Closets, Newly Appliances. Ground room can be easily converted back. (id:59911)
Homelife New World Realty Inc.
59 Phalen Crescent
Toronto, Ontario
Renovated 3 Bedroom End Unit Townhouse Located In A Convenient Neighbourhood. Lots of Parking. Living Room Walkout To Backyard. Backing Onto Park And School. Kitchen With Stainless Steel Appliances. Step To Ttc Bus Station, Supermarket, Library, School, Banks. (id:59911)
Homelife Landmark Realty Inc.
1107 - 36 Blue Jays Way
Toronto, Ontario
Welcome to the SOHO Residences! Don't miss out on this rare 2-level loft with high ceilings, 20 ft windows, with incredible views and lots of natural light, and a practical layout. Featuring modern finishes and new appliances, this gem is located in the Entertainment District, steps away from major attractions, Financial District and TTC. Five-star hotel quality amenities including a gym, indoor saltwater pool with a steam room and whirlpool, rooftop terrace, and 24 hour concierge. Enjoy condo ownership along with the convenience of hotel living with access to hotel services like dry-cleaning, newspaper delivery, house-keeping and more, plus access to Soho Met Hotel lobby restaurants Morettis Caffe, Pizzeria Moretti & Wahlburgers. Steps to Rogers Centre, Scotiabank Arena, Lake Ontario, plus shops, restaurants, and easy transit. Rare underground parking spot included! (id:59911)
RE/MAX Hallmark Realty Ltd.
50 Seton Park Road
Toronto, Ontario
Bright and Spacious Semi-Detached Home Featuring 3+2 Bedrooms and 4 Bathrooms, Including a Finished Basement Suite with a Legal Separate Entrance. Generously Sized Bedrooms, with a Primary Bedroom Offering a 4-Piece Ensuite and Walk-In Closet. Conveniently Located Near TTC, Shops at Don Mills, Science Centre, Superstore, Parks, Scenic Trails, and the DVP. Close to Rippleton Public School, Don Mills Middle School, Don Mills Collegiate, Aga Khan Museum, Park and Jamatkhana (id:59911)
Century 21 Leading Edge Realty Inc.
436 Bonita Crescent
York, Ontario
Welcome to 436 Bonita, a charming 3+1 bedroom bungalow situated in a quiet cul-de-sac! This bright and spacious home features a finished basement with easy access, making it perfect for extended family, rental income, or additional living space. With 2 full bathrooms and a large backyard, this property provides ample outdoor space for relaxation, gardening, or entertaining. Enjoy the convenience of being close to top ranking schools, GO Transit, and TTC, ensuring easy commuting. With easy access to the basement, this home is an ideal opportunity for families, investors, or builders looking for their next project in a sought after neighborhood of Crosby. A large lot of 13,218 sqft area almost 1/3 of an acre. Don't miss out on this fantastic property! (id:59911)
Right At Home Realty
35 Sweetman Drive
Dundas, Ontario
Welcome to 35 Sweetman Drive in Dundas, Ontario! Nestled at the base of the Escarpment and backing the Bruce Trail, awaits this meticulously designed luxury masterpiece offering over 3800 sq ft of above-grade living space. It must be seen to be fully appreciated. Upon entering, the grand foyer showcases the 13ft ceilings, custom plaster coves, and maple hardwood floors throughout. The main floor offers sprawling principle rooms, perfect for entertaining. The family room with a limestone fireplace and floor-to-ceiling windows offers a cozy ambiance & stunning views. The gourmet kitchen, the heart of the home, features a large island, granite countertops, and exquisite backsplash. The unique layout with the high-end finishes ensure a perfect blend of function and style. Just next to the main floor bedroom (currently used as an office) and not to be overlooked awaits the versatile library/media room. Complete with floor to ceiling windows, built in cabinets it is a perfect place to relax and unwind. With potential to be a main floor primary bedroom - your options with this layout are endless. Upstairs, the spacious landing leads to the primary bedroom where you can enjoy your walk in closet and luxurious ensuite. Two additional bedrooms & a full bath with outstanding views of conservation and beyond complete the floor. All of this located on a family friendly court in a sought after Dundas neighbourhood. Nothing to do but move in! (id:59911)
Judy Marsales Real Estate Ltd.
35 Dorothy Street
Hamilton, Ontario
Legal Duplex – Fully Renovated 2+2 Bedroom Units An exceptional investment opportunity! This legal duplex features two spacious units, each offering 2 bedrooms and 1 full bathroom. The entire property has been fully renovated with high-end finishes throughout, ensuring minimal maintenance for years to come. Key Features: All new windows and doors for improved energy efficiency and modern appeal Two cozy fireplaces add warmth and character to each unit. Completely new electrical throughout, ESA certified, with separate hydro meters for each unit Recent upgrades include: All new plumbing New furnace, ductwork, and central air conditioning, New gas water heater, One-inch water line upgrade for improved water pressure, New sump pump, Both units have their own in-suite laundry Updated kitchens with new appliances Modern bathrooms with stylish fixtures Concrete driveway for ample parking This turn-key property is ideal for investors or homeowners seeking rental income. Live in one unit and rent the other – all while enjoying peace of mind with top-to-bottom upgrades already completed. (id:59911)
RE/MAX Escarpment Realty Inc
245 Dover Street S
Cambridge, Ontario
Prepare to fall in love with this exquisitely renovated 2+1 bedroom, 2.5 bath character home, located in charming South Preston, steps from shops, restaurants and trails. Renos in the last 5 years include a/c, roof, soffits, fascia, eaves, wood siding, gutter guards, front deck, exterior doors, concrete driveway with parking for 5+ cars. A stunning new kitchen with island, quartz counters, gas stove, pot filler and all the bells and whistles. 2 Luxurious bathrooms and flooring throughout. Reno’s in the last year: new dishwasher, electrical panel, lower level family room with 3rd bedroom and new 2 piece bath, upgraded attic insulation, extensive landscaping in the large mature yard, including fencing. Note: Gas BBQ hook up & hot tub hook up. Nothing to do but move in and enjoy the lifestyle this lovely neighbourhood provides. (id:59911)
RE/MAX Escarpment Realty Inc.
22 6th Street
Selkirk, Ontario
Walking distance to Lake Erie this charming 2 bedroom, year round cottage is set in a tranquil rural setting, and offers the perfect escape from the hustle and bustle of city life. Situated on a spacious lot, at the end of a quiet dead end street, this property promises privacy and serenity. The large yard is ideal for outdoor activities, gardening, or simply relaxing. The long driveway offers lots of parking. The cottage is within walking distance to the lake, and offers lake views from the expansive deck. Inside you will find open concept kitchen with loads of cupboards and counter space, and bright living area with large front window. Master bedroom boasts ensuite privileges, 3 piece bath with spa like shower. Additional features include in suite laundry, forced air natural gas furnace, gas line to BBQ, and a convenient shed for storage, adding to the comfort and functionality of this delightful home. (id:59911)
Royal LePage State Realty
18 Haddon Avenue S
Hamilton, Ontario
Attention Westdale families! This beautiful brick 1.5 storey home has seen a stunning transformation to modernize the space. As you approach the property, it is easy to appreciate the curb appeal as you head up the recently rebuilt front steps and porch. Inside, the main floor is flooded with natural light and features engineered hardwood floors throughout. This level boasts an open concept floor plan where a stunning 2 toned eat-in kitchen with stainless appliances is the heart of the home, and is flanked by a living room, dining room, and sunroom that is currently being used as an office. Head up the original staircase and appreciate the 3 generous sized bedrooms and a recently remodeled 4 piece bathroom with beautiful tile work and a floating vanity. The recently finished basement with separate entrance features vinyl plank flooring, a full bathroom, a large rec area, and a roughed-in kitchenette with both plumbing and power. This space would be ideal for either family hangouts or a nanny suite. The jaw droppingly deep rear yard boasts a storage shed, tire swing, a patio, and a raised deck for outdoor enjoyment. Don't miss this rare opportunity! (id:59911)
RE/MAX Escarpment Realty Inc.
4105 Highland Park Drive
Beamsville, Ontario
Welcome to 4105 Highland Park Drive. This beautifully maintained home features a large front foyer with soaring vaulted ceilings, hardwood floors throughout all 3 levels, and an abundance of natural light. The main floor also boasts a spacious eat-in kitchen with a walkout to the deck/private backyard, main floor laundry room & double car garage with inside entry! The upper level offers a primary bedroom complete with 4-piece ensuite, two additional bedrooms & 4-piece washroom. The fully finished basement adds even more versatile living space. Nestled on a peaceful plateau in the heart of the Beamsville Bench, surrounded by wineries, markets, conservation areas, parks & schools, this home is a perfect blend of location, comfort and style - your dream home awaits! (id:59911)
Exp Realty Of Canada Inc
6720 Glen Erin Drive Unit# 401
Mississauga, Ontario
Step into spacious living with this stunning 2-bedroom condo in the heart of Meadowvale, move-in ready and perfect for enjoying life from day one! Unwind with breathtaking city sunset views from your private balcony – this updated condo with a modern kitchen and bathroom is your urban oasis. No carpets throughout, all modern flooring. All utilities included! This bright and airy gem offers hassle-free living, plus an outdoor pool, nearby parks, and shopping just steps away. Enjoy the convenience of a dedicated parking spot in the garage, bike storage, exercise room, common use room, and more. The newly refreshed kitchen has beautiful Quartz countertops, a backsplash and modern appliances. Ensuite Laundry is placed in a nicely sized front storage room. Just minutes away from Meadowvale GO, and all major highways, 401, 403, and 407. Come Check this Beauty Out!! (id:59911)
Century 21 Heritage Group Ltd.
53 Wickstead Court
Brampton, Ontario
Welcome to 53 Wickstead Court! Nestled in a family-friendly neighbourhood in North Brampton, this beautiful end-unit townhouse offers over 1,400 sq. ft. of above-ground living space in a highly sought-after area in addition to having low condo fees! Just minutes from Bramalea City Centre, Brampton Civic Hospital, Heart Lake Conservation Park, Professors Lake, and a variety of shops and restaurants, this home blends convenience with comfort. Inside, you’ll find hardwood floors, 3 bedrooms, a primary bedroom with an ensuite, and a generously sized second-level bathroom. The basement offers versatility, perfect for a home office, fourth bedroom, or recreation space—whatever suits your lifestyle. You also have a semi-private backyard that provides easy access to the playground and enough space to enjoy during the warmer months. Recent upgrades include brand-new stainless steel appliances (2024), windows (2024), bathroom reno (2024), new furnace (2024), and new toilets (2024). The end-unit layout allows for an abundance of natural light, creating a bright and inviting atmosphere. This home is truly a must-see and move-in ready for you to enjoy! Don’t miss your chance to make this house your home! (id:59911)
Exp Realty Of Canada Inc
993 Kelman Court
Milton, Ontario
Tucked away on a quiet court and backing onto Coates Linear Park, 993 Kelman Court offers a rare blend of privacy, thoughtful design, and everyday comfort. With no rear neighbours and trails just steps away, this home delivers a lifestyle many dream of.With 4,044 sq. ft. of finished living space and 9-foot ceilings on both the main and second floors, theres room to grow, gather, and enjoy. Inside, you'll find a formal dining room with gas fireplace and sconces for cozy celebrations, a separate front living room ideal for quiet conversation, and a welcoming family room with built-ins for movie nights and connection.The oversized eat-in kitchen opens to a deck that overlooks peaceful green space perfect for morning coffee under the pergola or evening soaks in the hot tub.A pantry and a generous mudroom/laundry room off the garage make daily routines feel effortless and organized.Upstairs, a versatile office/flex space leads to four spacious bedrooms. The primary retreat features two walk-in closets and a spa-like ensuite. Another bedroom includes its own ensuite and walk-in, while two more share a Jack and Jill bath. A large walk-in linen closet adds convenience.The finished basement offers zones for play, fitness, and movie nights, giving every family member their own place to unwind.On a street where kids play out front and trails wind through your backyard, this is your door to a bright new beginning. (id:59911)
Real Broker Ontario Ltd.
28 - 25 Redbury Street
Hamilton, Ontario
Perfect opportunity for first time buyers in this condo townhome with fees under $400 on the East Hamilton Mountain! A more traditional fee coverage that includes windows, doors (garage included) and the roof! Known as Quinndale Gardens, this 2 storey 1056 square foot unit features 3 bedrooms, 1 bathroom, large basement, 2 car parking, spacious yard within a meticulously maintained complex steps to parks, shopping, transit, several schools, Goodlife gym including a short drive to the Heritage Green Power Centre! A well priced unit perfect for those looking to enter the market! (id:59911)
Revel Realty Inc.

