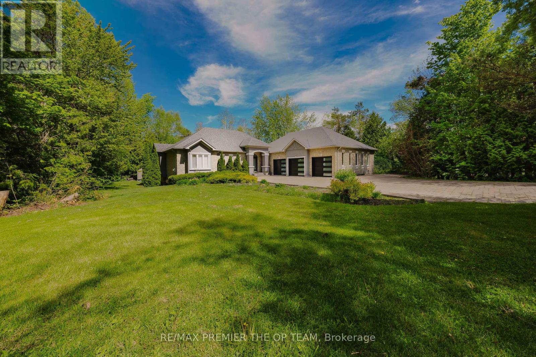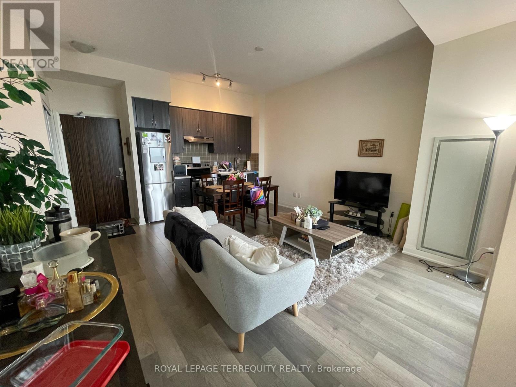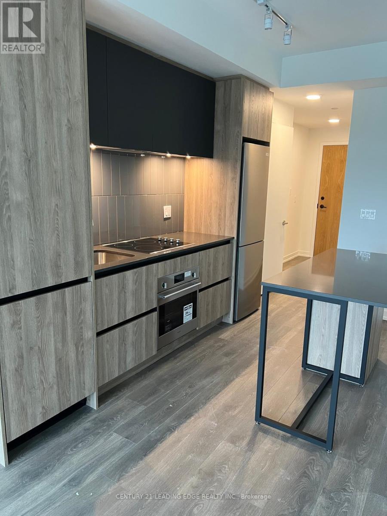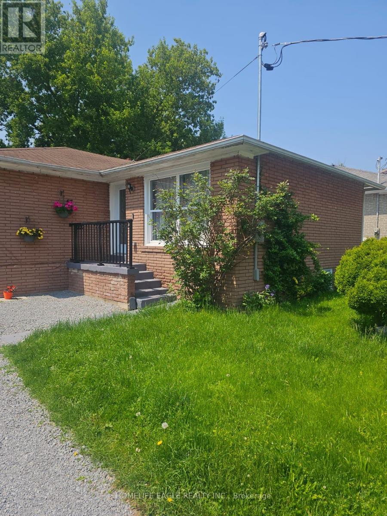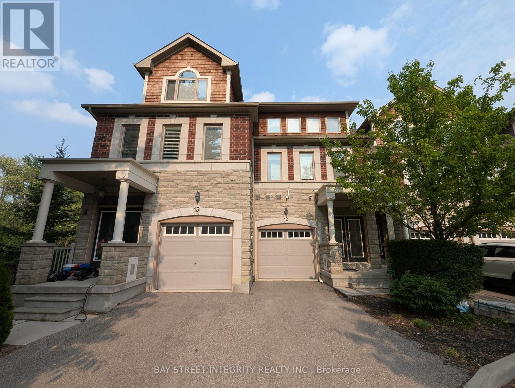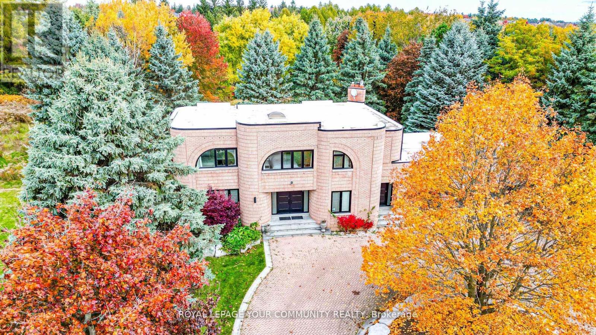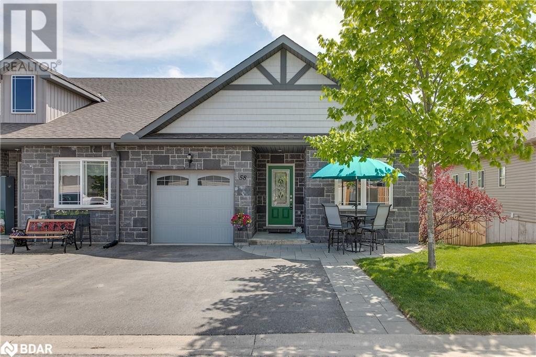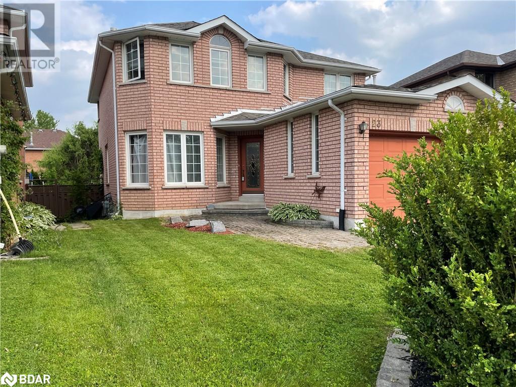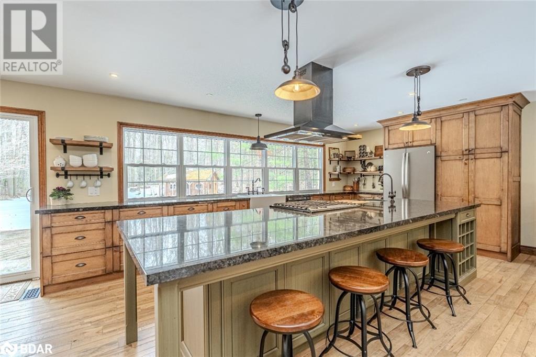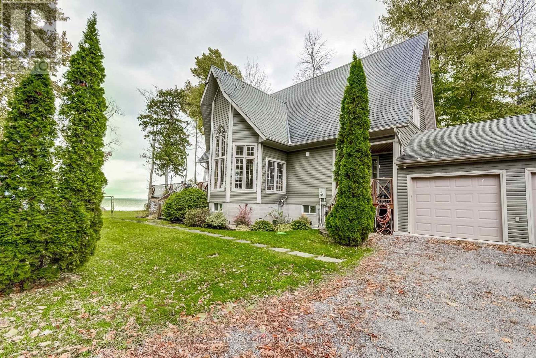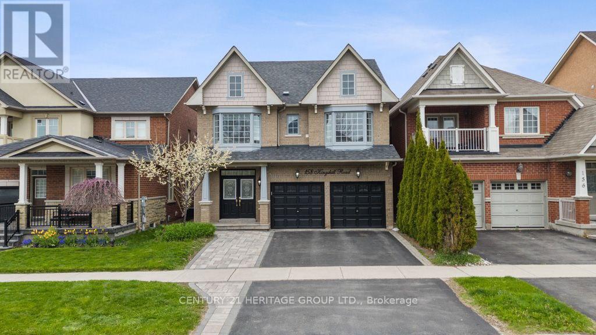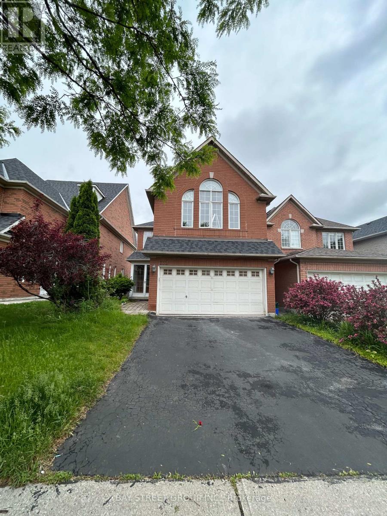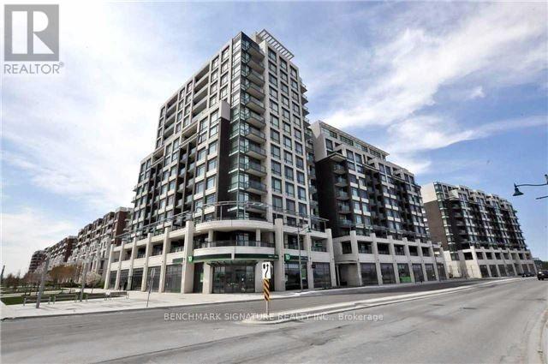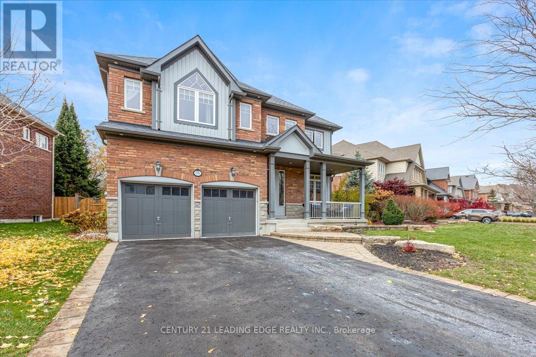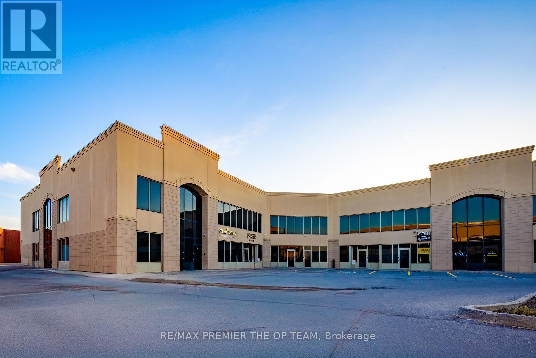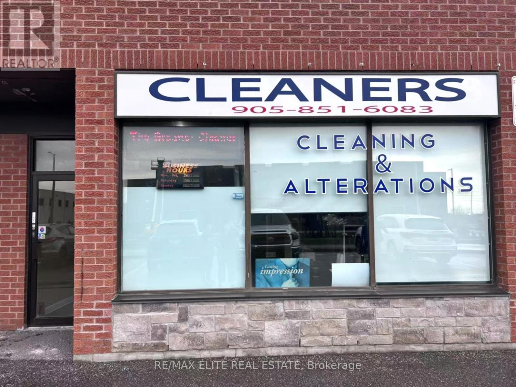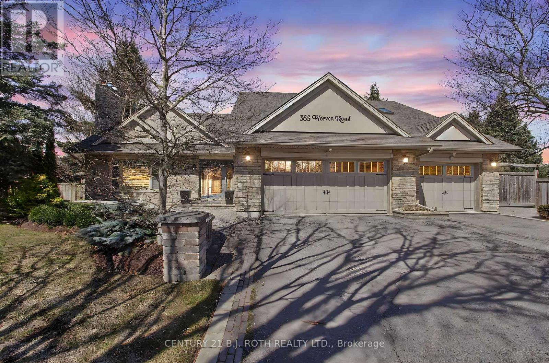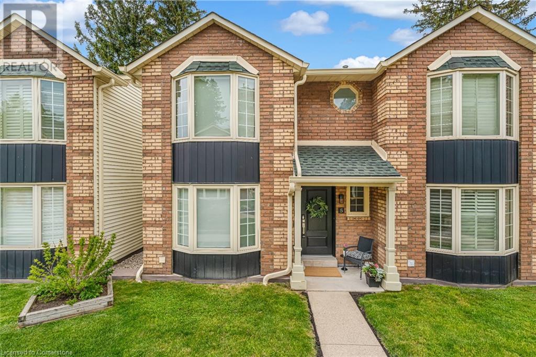1856 Innisbrook Street
Innisfil, Ontario
Situated in the exclusive Innisbrook Estate community and less than 5 minutes from Hwy 400, this beautifully updated bungalow offers over 3,500 sqft. of finished living space on a private, wooded one-acre lot. An open-concept layout showcases rich natural oak hardwood floors, modern pot lighting, and upscale finishes throughout. The kitchen features granite countertops and flows seamlessly into spacious living and dining areas ideal for both daily living and entertaining. The main level includes three large bedrooms, highlighted by a luxurious primary suite complete with a Jacuzzi tub, glass shower, and double vanity. The fully finished basement adds incredible value with two additional bedrooms, a rec room, billiards/games area, full bathroom, and a stylish wet bar. Outside, enjoy the ultimate backyard escape with an in-ground pool, brand new hot tub, gas BBQ hookup, and ample space for hosting. A massive interlock driveway leads to a 3-door garage that fits up to 5 cars, featuring new insulated doors, workshop space, and additional storage. Combining executive-level comfort with exceptional convenience, this 19-year-old home offers refined living in one of Innisfil's most prestigious neighbourhoods. ***Currently tenanted at $4,900/month since 2023 by a reliable long-term tenant who is open to staying or vacating, offering flexibility for both investors and end-users. (id:59911)
RE/MAX Premier The Op Team
320 - 8763 Bayview Avenue
Richmond Hill, Ontario
Boutique low rise building with unobstructed view - bright 1 bedroom + den with 9 ft ceilings and west facing balcony - locker & parking near elevator - amenities include: concierge, exercise room, yoga room, Sauna, party room, meeting room, games room & visitor parking - outdoor green space, plaza across the street, close to Go Station, 407 & 404 (id:59911)
Royal LePage Terrequity Realty
C-301 - 8 Beverley Glen Boulevard
Vaughan, Ontario
Welcome to The Boulevard At Thornhill Condos by The Daniels Corporation. Only 1 year old bright and spacious modern 1-bedroom, 1-bathroom unit with 1 parking space and 1 locker for extra storage. Boasting open-concept design with modern finishes throughout, including kitchen island with stainless steel appliances. Featuring stunning amenities including, basketball court gym, meeting room, party room, and much more. Enjoy unobstructed, beautiful west-facing views from the balcony. Located in th3e desirable Beverley Glen Community in Vaughan, steps from YRT/Viva, Promenade Mall, No Frills, Walmart, T&T, restaurants, and Highway 407. (id:59911)
Century 21 Leading Edge Realty Inc.
33 Kavanagh Avenue
East Gwillimbury, Ontario
Welcome to 33 Kavanagh Ave, Where Suburban Serenity Meets "Wow, We Actually Have Space"! This 5-bedroom, 4-bathroom detached beauty in family-friendly Sharon checks all the boxes & then some. From the moment you step into the grand foyer (complete with an L-shaped staircase that screams photo op), youll know this is no ordinary home. The main floor boasts 9-foot ceilings, an eat-in kitchen with an island breakfast bar, and enough cupboard space to actually stay organized (imagine that). Upstairs, the primary suite features a 5-piece ensuite thats perfect for bubble baths and pretending you cant hear the kids. The south-facing backyard is your new summer headquarters, featuring a brick patio ready for BBQ season and some serious lounging. Just a few steps to Sharon Public School and Our Lady of Good Counsel Catholic Elementary, so morning drop-offs are a breeze. Love the outdoors? Stroll over to Rogers Reservoir, Murrell Park, or one of three other nearby parks for your daily dose of nature. Commuter? The East Gwillimbury GO Station is just a 6-minute drive, giving you city access without the city chaos.This is more than a house, its your family's next great chapter (with a double garage). (id:59911)
Royal LePage Estate Realty
57 Walter Avenue
Newmarket, Ontario
Beautifully renovated detached bungalow in a prime Newmarket location, offering convenientappliances and contemporary finishes throughout. The property includes shared laundryaccess to all amenities. This home was fully renovated just one year ago, featuring brand newfacilities in the basement. Rent also covers high-speed internet for your convenience. Perfect for comfortable, hassle-free living in a sought-after area. Utility 2/3 main and 1/3 basement (id:59911)
Homelife Eagle Realty Inc.
12 - 8469 Islington Avenue
Vaughan, Ontario
Welcome To 8469 Islington Ave Unit 12, A Stunning Executive Townhome Nestled In The Islington Woods Community. This Beautifully Designed Home Boasts Hardwood Flooring Through Out, Pot Lights, 9 Ft Ceiling on Main, 8 Ft On 2nd and 3rd Floor. The Main Floor Features An Open-Concept Kitchen With A Centre Island, Seamlessly Connected To A Spacious Living And Dining Area. The Custom-Built Cabinetry Provides Additional Storage, And A Walkout Leads To A Private Deck. The 2nd Floor Offers Two Generously Sized Bedrooms, Each With Its Own 4pc Ensuite And A Walk-In Closet. Along With A Versatile Library Space That Doubles As A Home Office, Complete With A Custom-Built Bookcase. The 3rd Floor Primary Suite Includes A Large Walk-In Closet, A Luxurious 5pc Ensuite, And A Private Balcony That Is Ideal For Relaxing. The Finished Basement Adds Even More Functionality, Featuring A Built-In Murphy Bed, A 2pc Bathroom, And Walkout To The Backyard. Enjoy Breathtaking Views Of The Humber River And Serene Conservation Ravine Right At Your Doorstep, A Rare And Tranquil Setting In The Heart Of The City! Close To Hwy 400/7, Vaughan Mills Mall, Restaurants, Grocery Stores, Parks, And More! (id:59911)
Bay Street Integrity Realty Inc.
246 Regional 8 Road
Uxbridge, Ontario
Perfectly suited for multi-generational living, this spacious 3+2 bedroom home features a self-contained 2-bedroom in-law suite (approximately 979 sq. ft., as per previous floor plans), complete with a private entrance and dedicated single-car driveway. The primary residence offers approx. 2,901 sq. ft. of bright, functional living space featuring generously sized principal rooms and a stunning central staircase. The main living area seamlessly flows into a sunroom that opens onto an entertainer's dream deck, featuring a custom outdoor bar and a screened-in sitting area, perfect for year-round enjoyment. The private backyard is designed for leisure and entertaining, boasting an above-ground pool, fire pit, and multiple storage sheds, including a powered workshop beside the pool. Recent Updates Include: Steel Roof (2004), furnace and A/C (2022), Kitchen Renovation (2013), Bathroom Updates (2010), Basement Waterproofing (2018), and New Septic Bed (2021). A rare opportunity offering space, comfort, and flexibility for large or blended families in a convenient and serene setting. Convenient access to Highways 404 and 407 makes it ideal for commuters. (id:59911)
Search Realty
1 - 2800 14th Avenue
Markham, Ontario
Rare Offer In Markham Prime Location Convenient Located At Markham Hi-Tech Area. Quick access Hwy 404, 407 And 7. End Unit, Bright 7 Offices Including Meeting Room. Warehouse With Truck Level Loading Dock. Multi-Use, Ideal For Professional use , warehousing for goods and materials. sub-lease until July 2027. (id:59911)
RE/MAX Epic Realty
85 Majestic Drive
Markham, Ontario
Welcome to this sun-filled, 4-bedroom detached home on a premium wide corner lot in the heart of highly sought-after Berczy Village. This well-maintained home features a functional open-concept layout with spacious living and dining areas, and a bright eat-in kitchen that walks out to a large backyard deck perfect for outdoor entertaining.Upstairs, you'll find four generously sized bedrooms, including a primary suite with a walk-in closet and private ensuite. Enjoy quiet mornings on the covered front porch, and the convenience of an attached 2-car garage with direct access to the home.Located within the boundaries of top-ranked schools, including Pierre Elliott Trudeau High School, Bur Oak Secondary School, Castlemore Public School, and St. Augustine Catholic High School. Just steps to YRT bus stops with direct connections to Finch Express and GO Transit, and close to parks, trails, and everyday amenities this is the perfect family home in one of Markham's most desirable communities. (id:59911)
RE/MAX Epic Realty
23 Anglin Drive
Richmond Hill, Ontario
Welcome to Beautiful 23 Anglin Drive on a private "cul-de-sac" in the most desirable Richmond Hill area. Newly fenced, 'rare ' ravine lot, backs to mature trees (potential for two lots!). Newly built "saltwater" pool/whirlpool with automatic pool cover, "Viper" skimmer/scuba cleaner robots. This house features 4+1 bedrooms, 5 baths, sun-filled grand master bedroom with 5-piece ensuite and walk-out to huge terrace. Circular stairway with skylite . 3-car garage, large circular driveway, Ample parking, Finished basement with separate entrance, bedroom /nanny's suite and separate kitchen, lots of storage space. A Great family home, Ideal for entertaining, great investment . Great value , Huge ravine lot. (id:59911)
Royal LePage Your Community Realty
137 Findhorn Crescent
Vaughan, Ontario
Rarely offered exciting opportunity to renovate your dream bungalow This property is located on one of Maple's quietest and most desirable streets, offering a south-facing 50' x 114' lot. It presents a fantastic canvas to renovate the bungalow you've always envisioned, and it already has a conveniently accessible elevator lift. Alternatively, you could choose to move right in the existing, well-maintained home, which features high ceilings and an open-concept layout. The separate side entrance and walk-out to the backyard also provide excellent potential for an in-law suite, rental income, or expanded living space. The location offers unmatched convenience, with close proximity to top-rated schools, beautiful parks, and public transit. Over 3500 sqft. of living space. Home inspection report available upon request. (id:59911)
Royal LePage Premium One Realty
58 Lucy Lane
Orillia, Ontario
END UNIT Freehold Townhome With Walk Out Basement!!! Welcome To This Beautifully Maintained Bungalow In The Heart Of Orillia. Offering Over 2,500 Sq Ft Of Comfortable, Thoughtfully Designed Living Space. Perfect For Downsizers Or Those Seeking A Low-Maintenance Lifestyle Without Compromising On Space Or Quality. Enjoy The Bright, Open-Concept Main Floor, Ideal For Hosting Family & Friends Or Relaxing In Peace. Step Out Onto 1 Of The 2 Upgraded & Designated Decks, Complete With Cozy Lounge Areas And Built-In Gas BBQ. The Finished Walk-Out Basement Featuring A Custom Bar Is A True Bonus, Embrace Warm Moments During The Cooler Months By The Gas Fireplace And Try Your Hand In The Generous Workshop Space For Hobbiests Or Handy Men, Plus a Convenient Third Bathroom. As An End Unit, You Will Appreciate the Added Privacy, Additional Windows & Natural Light, Extra Green Space And Quiet Surroundings. Located Close To Shopping, Parks, & Beautiful Lake Couchiching. This Home Offers The Perfect Blend Of Comfort, Convenience And Lifestyle. Come Enjoy This Upgrade! Extras: (id:59911)
Century 21 Percy Fulton Ltd.
23 Nightingale Crescent
Barrie, Ontario
Amazing south end location close to schools, Go Train , Shopping, Park Place..the list goes on. Fully finished top to bottom. 4 beds 4 baths 3455 sq ft. Situated in a quiet child Friendly Street. Fully Fenced private back yard with an above gr pool perfect for hot summer days. Bright Kitchen! Loads of counter & Cupboard space with Garden door that open to spacious deck. A Double Oak staircase leads to 4 LG bedroom with 2 full baths. Main floor has Dinning and Family room, plus Laundry room with walk threw to Garage. Lower finished level offers a great work out space, Family room and root cellar for great storage. All brick home, Interlocking brick pathway with double car Garage. 9 ft ceilings, Hardwood flooring . (id:59911)
One Percent Realty Ltd. Brokerage
6 Woodland Heights Drive
Everett, Ontario
YOUR OWN PRIVATE RETREAT ON 2 ACRES - TASTEFULLY UPDATED BUNGALOW & READY TO MOVE IN! Imagine coming home to your private retreat, a spacious bungalow on an expansive 2-acre lot enveloped by mature trees and set back from the road in a quiet and peaceful neighbourhood. Tastefully updated throughout, all you have to do is move in and enjoy over 3,100 sq ft of finished living space. The generous layout is complemented by newer windows in the kitchen, living room and bedrooms. Entertaining is a joy in the spectacular open-concept kitchen, living, and dining area, highlighted by beautiful hickory hardwood flooring and pot lights. The breathtaking kitchen showcases an expanse of windows along the back wall, black quartz counters, wood cabinetry, open shelving, a farmhouse apron sink, and an oversized sage-green island with an additional sink and breakfast bar seating. Gather around the warmth of the wood-burning fireplace surrounded by striking stone accents in the living room. Four main-floor bedrooms, including a primary suite with a walk-in closet and a newly renovated ensuite, provide ample space for your family. The renovated basement offers incredible in-law potential with a spacious rec room with another fireplace, wet bar, and billiards area, ideal for endless entertainment. Step outside to your gorgeous backyard oasis featuring a spacious deck, a wood gazebo with a built-in BBQ, raised garden beds with an enclosure, a garden shed, and a wood storage shed. Proudly chemical-free — no pesticides or herbicides have ever been used on this property, making it a perfect choice for those seeking a healthier, more natural environment. Additional highlights include upgraded garage doors with remotes, a practical built-in shoe storage area at the front entryway, and an updated sliding glass door walkout. This property offers the ideal opportunity to live beautifully, both indoors and out! (id:59911)
RE/MAX Hallmark Peggy Hill Group Realty Brokerage
1070 Loon Road
Georgina Islands, Ontario
Welcome to 1070 Loon Rd your year-round vacation destination and lakeside retreat on beautiful Lake Simcoe! This thoughtfully designed 3-bedroom, 2-bath cottage features two spacious primary bedrooms one on the main floor and one on the upper level offering flexibility and privacy for family and guests. All bedrooms offer generous closet space. The main floor showcases stunning floor-to-ceiling windows in the living and dining areas, flooding the space with natural light and offering breathtaking lake views. The family-sized kitchen includes a walk-in pantry and bar-height counter seating, while the living room features a cozy gas fireplace and walkout to a lake-facing deck. Entertain with ease in the recreation room, complete with a custom-designed bar overlooking the water perfect for hosting guests or relaxing in style. Equipped for year-round comfort, the cottage includes forced air propane heating, central air conditioning, and a shorewell with UV filtration, water treatment, and softener systems. A lawn irrigation system adds convenience and reduces maintenance. Set on a level lot with approximately 200 feet of pristine, clear waterfront, theres plenty of space for outdoor fun and gatherings. Relax by the fire pit, lounge on the 60-ft aluminum dock, or make the most of the detached 3-car garage, fully insulated with one bay heated perfect for storing all your toys, tools, and lake gear. Set on a level lot with approximately 200 feet of pristine, clear waterfront, theres plenty of space for outdoor fun and gatherings. Relax by the fire pit, lounge on the 60-ft aluminum dock, or make the most of the detached 3-car garage, fully insulated with one bay heated perfect for storing all your toys, tools, and lake gear. Note: Airbnb/short term rentals are not permitted. (id:59911)
Royal LePage Your Community Realty
Ph1 - 7895 Jane Street
Vaughan, Ontario
Enjoy elevated living in this beautiful east-facing penthouse suite with unobstructed views and an abundance of natural light. This spacious, open-concept condo offers thoughtful design and modern finishes in a prime location. Just a short walk to the TTC subway and YRT, this unit offers exceptional connectivity to both downtown and uptown destinations. You're also minutes from Vaughan Mills, Costco, Cineplex, Dave & Busters, plus everyday essentials like Walmart and grocery stores. This well-maintained unit features high ceilings, sleek finishes. Includes parking and a locker for added convenience. Perfect for professionals, commuters, or anyone looking for comfort, space, and unbeatable access to amenities. (id:59911)
RE/MAX Epic Realty
158 Kingshill Road
Richmond Hill, Ontario
Discover this beautiful 4-bedroom plus one-bedroom in the basement, 2-story detached home with a double garage, located in the sought-after Richmond Hill area. This home boasts: 4 Bedrooms plus an additional bedroom in the basement, 3 Bathrooms (two on the second floor, one in the basement, and a powder room on the main floor). Open Concept Living Areas with plenty of natural light, Modern Kitchen featuring a gas stove and granite countertops, Recently Renovated kitchen and bathroom, Fully Painted interior throughout, Cozy Fireplace in the living room, Large Backyard with mature trees, ideal for outdoor activities, New Roof installed less than a year ago. Basement with a separate entrance, featuring a fully equipped small apartment, conveniently located near transportation, grocery stores, and schools, this home combines comfort and convenience. Basement apartment gives $1900 income. (id:59911)
Century 21 Heritage Group Ltd.
132 Frank Endean Road
Richmond Hill, Ontario
Spacious and bright 4Br Home. Open-concept kitchen with breakfast area and walk-out to deck perfect for family living and entertaining. Walking Distance To Bayview S.S & Richmond Rose P.S And Jean Vanier C.S. Easy access to all amenities, including community centers, shopping malls, parks, scenic trails, and major highways (404 & 401) (id:59911)
Bay Street Group Inc.
312e - 8110 Birchmount Road
Markham, Ontario
Located in the Core Downtown Markham Luxury Condo. A Large Bright and Functional 1 Bed + 1 Den (Large enough to use as 2nd Bed) With 2 Full Baths. A Large Balcony With Unobstructed View of Open Space. Easy Access to YRT, Go Station & VIVA Bus. Step to Lots of Restaurants, Cinema, Supermarket and Shoppings. Minutes Drive to Hwy404, and Shopping Centre. Great Amenities Including 24 Hrs Concierge, Guest Suites, Indoor Pool, Visitor Parking, Exercise Room, Party Room and Etc. (id:59911)
Benchmark Signature Realty Inc.
55 Campbell Drive
Uxbridge, Ontario
Welcome to this exquisite Heathwood Home, where elegant design meets meticulous attention to detail. This property offers gracious living at its finest, featuring an open concept custom gourmet kitchen with upgrades. Step outside to your own private oasis, complete with an oversized patio and a charming pergola, perfect for outdoor entertaining, you'll be captivated by the impressive 21-foot cathedral ceiling in the family room, creating a sense of grandeur and space. The main level boasts an abundance of natural light, a cozy fireplace, and open living spaces that flow seamlessly. The additional highlight of this home is the fully finished basement, offering extra living space, a gas fireplace, and a versatile area that can be tailored to your needs. Easy access to amenities, hospital, and scenic trails. (id:59911)
Century 21 Leading Edge Realty Inc.
22 - 8750 Jane Street
Vaughan, Ontario
Spacious 2,000 sq. ft. commercial unit with a finished 700 sq. ft. mezzanine, providing additional functional space. This unit features high ceilings and an open layout, allowing for flexibility across various commercial uses. Located in a prime Vaughan location with easy access to Hwy 400, 407, and just minutes from Vaughan Mills, restaurants, retail stores, and other amenities. Great opportunity for businesses or investors seeking a well-connected commercial space. (id:59911)
RE/MAX Premier The Op Team
7 - 331 Jevlan Drive
Vaughan, Ontario
Profitable and well-established dry cleaning plant operating for over 27+ years with a loyal clientele. Located in a desirable area with low rent 4980 /month including TMI and a 5+5 year lease option. Fully equipped with top-of-the-line machinery including a Sankosha 2-piece shirt buck & collar press, Sankosha pants topper, Union 55 lb dry cleaning machine, 50/70 lb washer & dryer, two pressers, Fulton boiler, a new water tank, and more. A turnkey opportunity perfect for owner-operators or those looking to expand their business. (id:59911)
RE/MAX Elite Real Estate
355 Warren Road
King, Ontario
Welcome to this stunning 2 Storey 5-bedroom home located in a most sought-after area of King City. Boasting over 3,000 square feet plus a finished basement. As you step inside, you'll be greeted by gorgeous hardwood floors throughout this home, which lead you to a warm and inviting gourmet kitchen, custom cabinetry, and an ample size center island. The spacious layout includes a separate main floor office, and a formal living and dining area, perfect for entertaining guests or enjoying quiet family time. The backyard is nothing short of an oasis. A private, serene salt water pool surrounded by lush trees creates a tranquil retreat right in your own backyard. The professionally landscaped grounds, including beautiful flower gardens, offer the perfect setting for outdoor relaxation or gatherings. The lot itself is exceptional, with over 200 feet of depth, providing an expansive and private backyard. Located just moments from all amenities, including shops, schools, and parks, this home offers the ideal blend of luxury and convenience. Don't miss the opportunity to view this truly remarkable property. Its a must-see! (id:59911)
Century 21 B.j. Roth Realty Ltd.
955 King Road Unit# 5
Burlington, Ontario
Skip the renos - Over 200K in updates! Welcome to one of Burlington’s most sought-after neighbourhoods - This fully renovated end-unit townhome is ideally located within walking distance to the lakefront, restaurants, and shopping. Offering over 1,500 sq.ft. of total living space across three levels, the home has undergone extensive renovations over the past two years, including a new kitchen, bathrooms, HVAC, staircase, railings and flooring. The main level features a large kitchen with stainless steel appliances and a breakfast nook. French doors lead to a balcony off the family room area. Upstairs, the oversized primary bedroom includes a private ensuite and ample closet space. The lower level offers a second bedroom, full bathroom, laundry, and walkout to a landscaped patio. Say goodbye to winter hassles with direct access from your underground parking (2 spaces + locker) straight into your basement mudroom. Bonus: ample visitor parking right at your doorstep. Plenty of visitor parking out front. Move-in ready, in a prime location—this one has it all—book your private showing today! (id:59911)
Keller Williams Edge Realty
