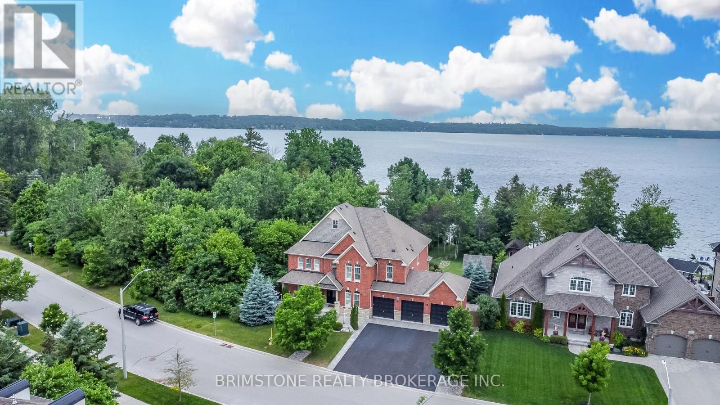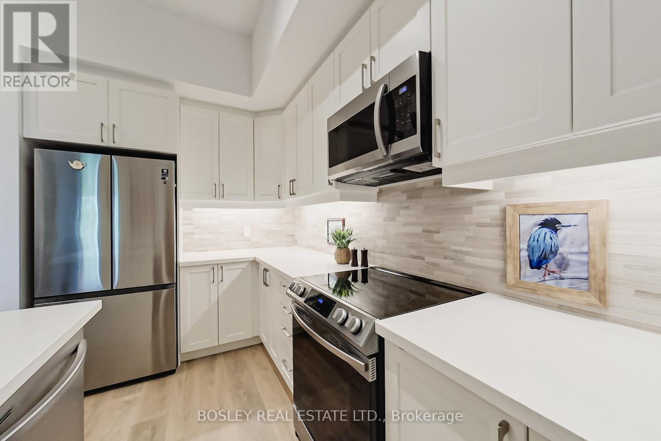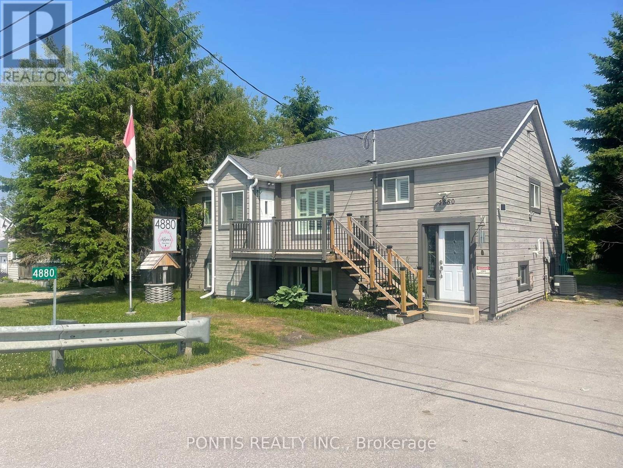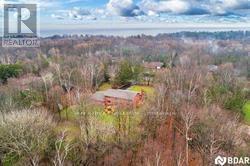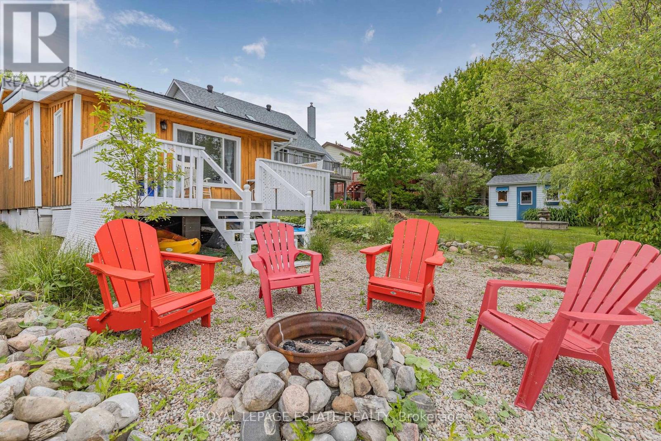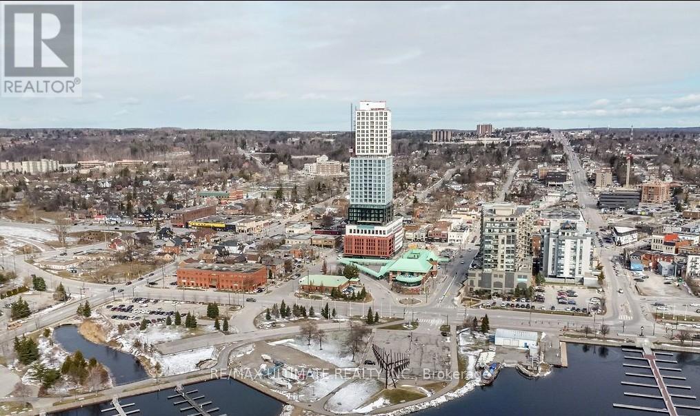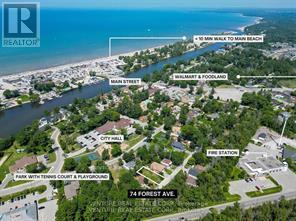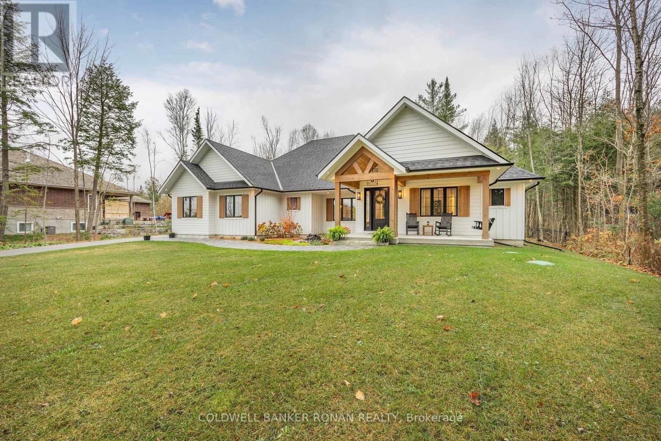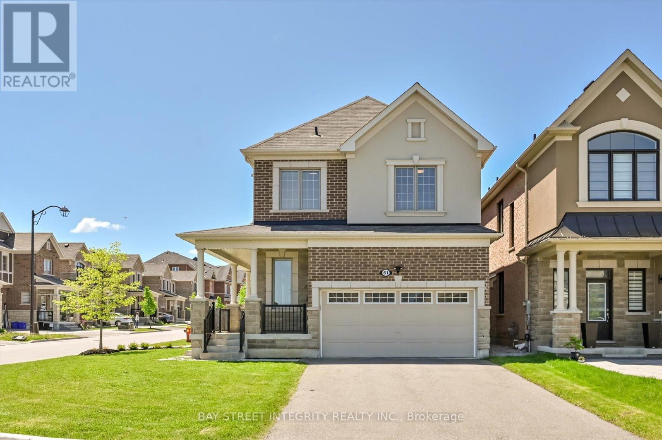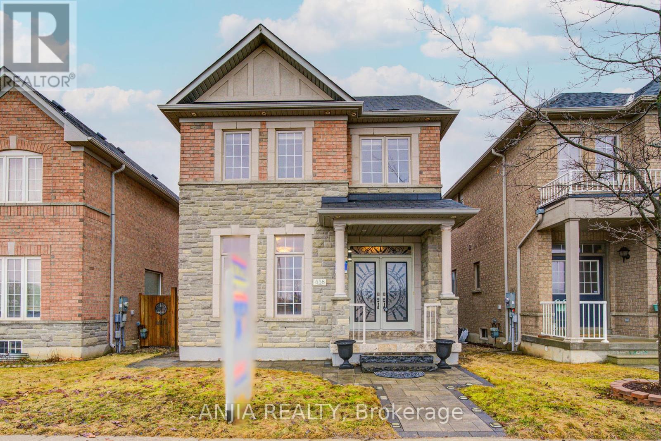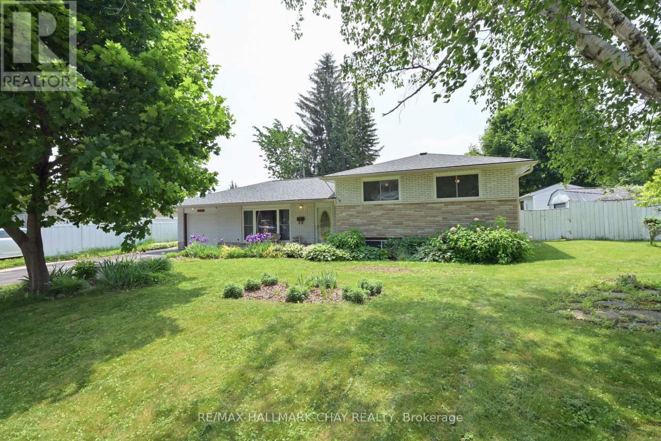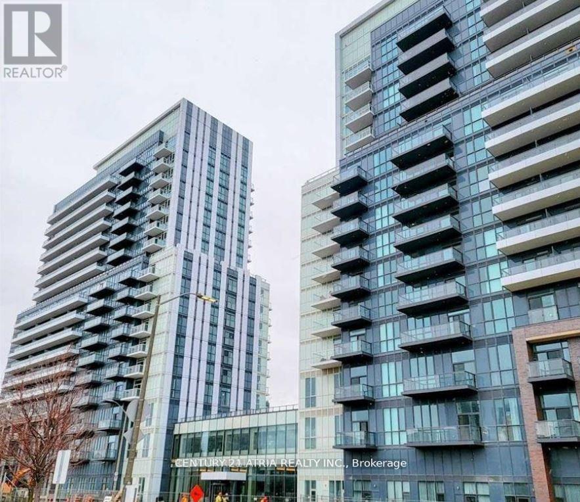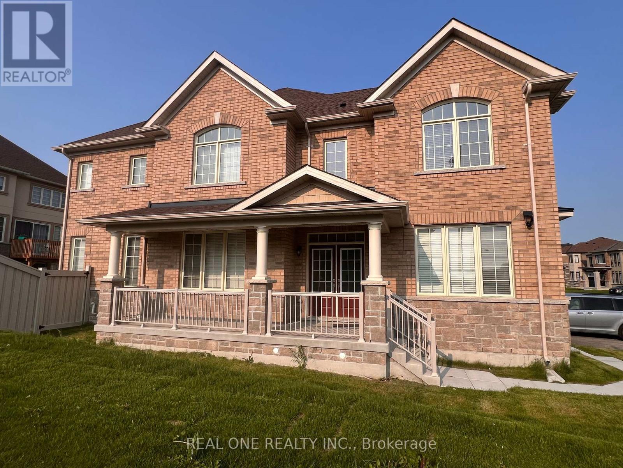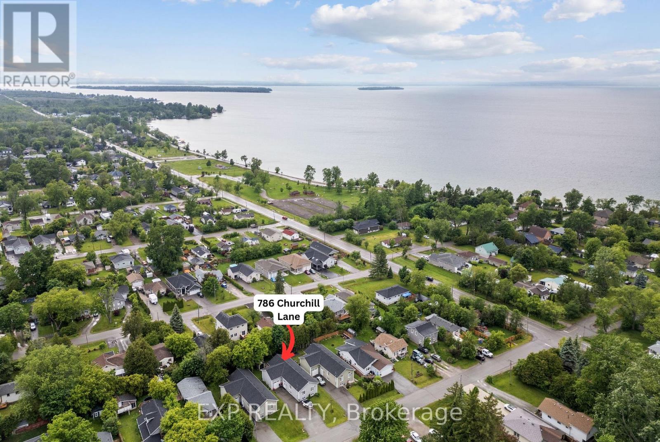26 Kenny Crescent
Barrie, Ontario
Welcome to 26 Kenny Crescent, a move-in ready home in a mature, family-friendly neighbourhood in central Barrie. This recently renovated property offers over 2,600 square feet of finished living space with four bedrooms and two and a half bathrooms. Set on a 52 X 107-foot lot, the home features an inviting inground pool and a sunny west-facing backyard perfect for soaking up the last rays of a long summer day. Nearly every major update has been done, including the roof, mechanicals, windows, kitchen, bathrooms, flooring, pool equipment, and even the paint. That means no renovating, no big projects just move in and enjoy. The upgraded eat-in kitchen is bright and functional with white cabinetry, quartz countertops, stainless steel appliances, and a walk-out to the backyard patio. Just off the kitchen is a spacious dining area with a large window overlooking the pool. The family room also enjoys backyard views and features a cozy fireplace, making it ideal for relaxed evenings at home. Upstairs, the generous primary suite offers a quiet retreat with a sitting area, walk-in closet, and a fully updated ensuite bath. Three more bedrooms and a beautifully renovated main bathroom complete the upper level. Downstairs, the finished basement is ready for entertaining or unwinding with a large rec room, a built-in bar, and a second fireplace ideal for movie nights, a home gym, or casual gatherings. This home is walking distance to multiple parks, elementary and high schools, shopping, and community centres. For commuters, Highway 400 is just four minutes away. If you're looking for a turnkey home in a prime location, this is your chance. (id:59911)
RE/MAX Hallmark Chay Realty
Unit 5 - 4 Paradise Boulevard
Ramara, Ontario
*EMBRACE LAKESIDE LIVING TODAY**. Affordable Family Home-, BEACH & BOAT Retreat, Discover the Enchanting Joys of this Beautifully Designed Updated 3-bedroom End Unit Condo, Ideally Situated Just Steps Away from our Private Beach, Park, and the Pristine Sandy Shores of Lake Simcoe. Enjoy Exclusive Access to a Vibrant Array of Activities at the Lagoon City Community Centre. Immerse Yourself in Leisure while Living on the Water, Including a Charming Marina, Tennis/ Pickleball Courts, Lake Simcoe Water-Sports and Miles of Picturesque Walking Trails that Wind Through Lush, Mature Forests. This Lovely Family Home is Nestled on a Tranquil Cul-De-Sac and is Conveniently Located on a School Bus Route. Enjoy the Comforts of Full Municipal Services, High-Speed Internet, and Convenient Boat Mooring. Begin your Enchanting Lakeside Lifestyle Today! (id:59911)
Century 21 Lakeside Cove Realty Ltd.
31 Plunkett Court
Barrie, Ontario
WATERFRONT LUXURY ON LAKE SIMCOE! This stunning custom-built home in the exclusive Tollendal community, offering 83 ft of private shoreline and an acre of landscaped beauty. Enjoy a lakeside lifestyle with a composite deck, patio, pavilion with water hookup, powered storage building, and steel dock. Inside features include hardwood floors, crown moulding, California shutters, a gourmet kitchen with granite & built-ins, and a cozy family room with gas fireplace. The upper level boasts a luxurious primary suite with lake views, plus 4 additional bedrooms and Jack-and-Jill baths. The fully finished basement adds 1,700+ sq ft with a rec room, 6th bedroom with ensuite, and bonus room perfect for in-laws or extended family. A rare chance to own a private retreat on Lake Simcoe! (id:59911)
Brimstone Realty Brokerage Inc.
201 - 1 Hume Street
Collingwood, Ontario
The Monaco offers a rare blend of sophistication, smart design and impeccable finishes. Move into 2 bedrooms and 3 bathrooms of curated living space featuring 10' ceilings, modern white kitchen with stainless steel appliances and quartz counter tops. A split bedroom floor plan, each with its own ensuite provide privacy and utility. Both bedrooms and living space feature expansive north east facing windows overlooking the 152 sq ft balcony highlighting a treed view. Facilities include a spectacular rooftop terrace featuring secluded dining spaces, sophisticated multipurpose lounge and gym with exceptional views of downtown Collingwood, Georgian Bay and the Blue Mountains. This suite comes with 2 parking spots, one with an EV charger and double bike wrack. $60k est for extra parking space. (id:59911)
Bosley Real Estate Ltd.
4880 County 90 Road
Springwater, Ontario
Completely Renovated Bright & Spacious Home with 3+2 Bedrooms, 2 Bathrooms, 2 Laundry areas with a Large Fully Fenced Yard Backing onto Golf Course. This Home Boasts Newer Appliances, Nice Size Rear Deck, 2 Storey Shed/w Stand Up Loft & Running Hydro, a Separate Entrance to a Fully Finished Lower Level with 2 Bedrooms Living Area and Kitchenette, allowing for an Easy Conversion to an In-law or Nanny Suite. Upgraded Kitchen with S/S Double Sink, Backsplash, Centre island with bamboo counter & lots of cupboard space. Private 12' x 20' Sunroom converted into a spacious master suite with separate entrance & an independent AC/Heating unit, a plus see. Located 5 mins to HWY 400 & Minesing Wetlands (Hiking, Canoeing, Kayaking), 10 mins to Downtown Barrie, Waterfront, Base Borden, Snow Valley & Georgian College. Located 5 minutes outside Barrie in Springwater Township. Take advantage of lower property taxes. (id:59911)
Pontis Realty Inc.
271 Blue Water Parkway
Selkirk, Ontario
Attractively updated, Ideally situated 2 bedroom Lake Erie Lakehouse on sought after Bluewater parkway offering stunning Lakeviews with easy access to sand beach. Great curb appeal with Lake facing front deck, board & batten exterior, ample parking, & 50’ x 100’ lot. This custom built 2 bedroom home includes open concept living area with emphasis on the Lake including pine kitchen cabinetry, dining area, living room windows overlooking the Lake, spacious primary bedroom, additional 2nd bedroom, MF bathroom, laundry, & bonus turret office / entertaining room. Conveniently located minutes to amenities, Selkirk, Hoover’s marina & restaurant, & popular Port Dover. Easy access to Hamilton, 403, QEW, & GTA. Shows well – Just move in & Enjoy! Ideal for those looking to downsize in style, the first time Buyer, family cottage, or perfect Investment with tremendous short term rental income. Rarely do winterized properties in this price range with the view come available. Enjoy & Embrace all that the Lake Erie Lifestyle has to Offer. (id:59911)
RE/MAX Escarpment Realty Inc.
Lower - 142 Tudhope Boulevard
Oro-Medonte, Ontario
Large Bright Lower Unit Is Now Available In This Restore Style Executive Community , Walk To Beach. Featuring A Large 1 Bedrooms Basement Apartment, Complete Newly Renovation, Large Bright Window , Huge Outdoor Space,Beautful Full Bathroom, An Eat-In Kitchen Overlooking The Large Living Room, Restore Living In The Estate Neighbour, Ensuite Laundry And No Neighbours Behind. Wont Last Long! (id:59911)
Bay Street Group Inc.
410 Louisa Street
Kitchener, Ontario
Welcome to 410 Louisa St., where charm meets quality in this meticulously upgraded, move-in ready home! Situated on a beautiful tree-lined street, and backing onto a laneway, this property offers a fantastic location with easy access to the highway, bus stops, public schools, and downtown. Enjoy the convenience of walking distance to the Go Train station and proximity to amenities, parks, and schools! Step inside to discover a beautifully cared-for interior with aged oak flooring gracing the main floor. The heart of the home, the large kitchen, was thoughtfully designed in 2015 by an award-winning CKD and features high-end Cabico cabinets, solid surface countertops, and premium fixtures and appliances. The European-inspired main bathroom and an upstairs powder room were also updated in 2015. Comfort is ensured year-round with a high-efficiency furnace (2015) and a new A/C unit (2021). The basement, completely finished and designed to endure, was updated in 2021 with new windows and a spacious three-piece bathroom. Peace of mind comes with a full exterior excavation, foundation wrap/waterproofing, and new sump pump in 2020. Outdoor living is a dream with a large wrap-around deck, fence, and patio all constructed between 2020-2022. The private, fenced backyard is an oasis featuring mature trees, a gorgeous vine-covered pergola over a comfortable seating area, two additional dining areas, and a beautifully manicured lawn with a low-maintenance garden. An oversized one-car garage and owned water softener complete this incredible package. Upgrades continue with high-end pure wool carpet from Sarmazian installed in 2023 in the primary upstairs bedroom and as a runner on the stairs, and a new garage door in 2018. This home truly blends thoughtful design with high-quality finishes throughout, offering an unparalleled living experience. Don't miss your chance to call 410 Louisa St. home! (id:59911)
RE/MAX Twin City Realty Inc.
2233 North Orr Lake Road
Springwater, Ontario
Discover your ideal lakeside retreat with this beautifully updated 2-bedroom waterfront cottage on scenic Orr Lake, just 1 hour north of Toronto. Offering year-round municipal road access, this property is perfect for weekend escapes, full-time living, or investment. Enjoy direct water access from your private dock, with a clean, soft lake bottom and ideal hip-depth water - perfect for safe, enjoyable swimming. Adults and children alike can wade out a generous distance before the water becomes too deep, making it a rare and highly desirable waterfront feature. Renovated top-to-bottom in 2017/2018, the cottage features new roof, siding, windows, electrical, plumbing, insulation, and flooring. Inside, the open-concept living space is bright and welcoming, anchored by a large picture window showcasing stunning south-facing lake views. The modern kitchen includes stainless steel appliances, and the 3-piece tiled bathroom adds stylish functionality. Additional features include electric baseboard heating, an owned hot water tank, durable metal roof, and parking for at least four vehicles. Located just 15 minutes from Horseshoe Valley Resort, 20 minutes from Wasaga Beach, and within 10 km of six golf courses, this is a rare opportunity to enjoy four-season living in a sought-after lakeside location. A true turn-key waterfront property - offering comfort, charm, and unbeatable recreational value. (id:59911)
Royal LePage Estate Realty
2108 - 39 Mary Street Se
Barrie, Ontario
An Impeccable Opportunity To Lease A New Waterfront Condo With Breathtaking Views Overlooks The Lake Simcoe In The Heart Of Barrie. South East Exposure Views of Kempenfelt Bay That Will Take Everyone's Breath Away & Brings A Natural Light Into The Luxurious 831 Sqft Unit, Creating One Of A Kind Joyful Ambience. Featuring An Open Concept 9 Feet Ceiling, Floor-To-Ceiling Windows, A Gourmet Kitchen To Fall In Love For Sophistication And Entertainment. This Is Waterfront Living At Its Finest With Style. Located Just Steps From The Waterfront, A Walking Distance Of Trails, Parks, Over 100 Shops And Restaurants & Downtown Barrie's Nightlife. The Building Features A Magnificent Location Next To The Transit Station. An Exclusive Covered One Parking Spot On 6th Floor And Owned Locker. Fantastic Building Amenities With Infinity Plunge Pool, Fitness Centre, Yoga Studio, Business Centre, Party Room, BBQ, And Much More. Just Steps To Barrie Bus Terminal, Go Station, Georgian College, And Highway. Common Elements Like Exercise Room You Should Not Miss The View From 21st Floor To The Beautiful Lake Simcoe And It's Timeless Marinas. (id:59911)
RE/MAX Ultimate Realty Inc.
74 Forest Avenue
Wasaga Beach, Ontario
LOCATION LOCATION LOCATION!!! This fully serviced vacant lot located on a desirable, family-friendly dead-end street offers the potential to build a multi-unit home spanning over 2000 Sq. Ft. Spectacular cleared lot on a desirable, family-friendly, dead-end street. Short walking distance to the world's longest freshwater beach Area 1, Nottawasaga River, trails, parks, places of worship, schools, tennis court, library, restaurants, Walmart, grocery stores, marinas and much more! With gas, water, sewer, and hydro conveniently available at the lot line and a new survey available, all the essentials are in place for your vision to take shape. Build possible Multi-family home. Live/Income. Minutes to the Main Beach Area. NOTE: ****MAIN BEACH IS BEING REDEVELOPED.**** BUY NOW, BUILD NOW & PROSPER WITH MANY EXCEPTIONAL OPPORTUNITIES... (id:59911)
Venture Real Estate Corp.
56 Marni Lane
Springwater, Ontario
Experience the perfect blend of quality and sophistication in this stunning 4-bedroom, 5-bathroom custom-built bungalow, set on a serene 1.3-acre lot. Surrounded by fine homes, this almost-new property showcases exceptional craftsmanship and attention to detail. The thoughtfully designed open-concept layout flows effortlessly, featuring living and dining spaces that extend to a covered lanai overlooking a private, forested backyard. The kitchen boasts a quartz backsplash and countertops, a spacious 10' island, and a gas range with a double oven. Step into the inviting foyer and marvel at the 15' vaulted ceiling that spans the living room and kitchen. Highlights include a cozy gas fireplace, elegant shiplap accents, and white oak engineered hardwood flooring. The main floor also offers a convenient laundry room, a mudroom with garage access, and a luxurious primary suite complete with a walk-out, spa-like ensuite with heated floors, a curbless walk-in shower, a deep soaker tub, and an expansive walk-in closet. The finished lower level adds even more appeal with 9' ceilings, a kitchen bar, a gym, a spacious rec room, and an additional bedroom and two baths. This home truly has it all: style, comfort, and space to entertain. **EXTRAS** Hot water tank - owned (id:59911)
Coldwell Banker Ronan Realty
61 Hartney Drive
Richmond Hill, Ontario
Welcome To 61 Hartney Dr! This Beautiful Detached Home Is Nestled In The Serene Neighborhood Of Richmond Green. Situated On A Desirable South-Facing Corner Lot. Upgrades In 2025: Fresh Paint, Kitchen Backsplash, Fridge, Pot Lights On Main Floor. Functional Open Concept Layout W/ 9 Feet Ceilings On Main And 2nd Floor. The Family Room And Dining Room Boast Expansive Windows That Welcome Abundant Natural Light Throughout The Day. These Sunlit Spaces Create A Warm And Inviting Atmosphere, Perfect For Relaxing Or Entertaining. The Modern Kitchen Features Sleek Stainless Steel Appliances And A Spacious Layout Designed For Both Style And Functionality. A Long Countertop Doubles As A Convenient Breakfast Bar, Perfect For Casual Dining Or Entertaining Guests. The 2nd Floor Offers 4 Spacious Bedrooms And A Laundry Area. The Primary Bedroom Completes With A Generous Walk-In Closet For Ample Storage, And A 4 Pc Ensuite Bathroom, Providing Comfort And Privacy For Everyday Living. The Finished Basement Is An Ideal Space For Recreation, Featuring A Stylish Built-In Bar And A Cozy Fireplace. It Also Includes A Convenient 2 Pc Bathroom, Combining Comfort And Functionality For Gatherings Or Relaxing Nights In. Double Car Garage And Deep Driveway Can Park 6 Cars In Total. Exceptional Location Within Highly Rated School Catchments, Including Richmond Green SS, St. Theresa Of Lisieux Catholic HS. A Short Drive To Go Station, Highways 404, 407, Shopping, Restaurant, Costco, Home Depot, Community Centre, Library, Nature Trails, Richmond Green Park, And More. (id:59911)
Bay Street Integrity Realty Inc.
558 Hoover Park Drive
Whitchurch-Stouffville, Ontario
Nestled In The Charming And Family-Friendly Neighborhood Of Whitchurch-Stouffville, 558 Hoover Park Drive Offers The Perfect Blend Of Comfort And Modern Living. As You Approach The Home, You'll Immediately Appreciate The Serene And Welcoming Atmosphere Of This Property, With Its Well-Maintained Brick Exterior And Detached Garage Offering Ample Space For Parking. Stepping Inside, The Main Level Greets You With An Open-Concept Layout That Features A Spacious Living Room With Pot Lights And Hardwood Floors, A Dining Room Overlooking The Family Room, And A Cozy Gas Fireplace. The Kitchen Is A Chefs Dream, Complete With Stainless Steel Appliances, Granite Countertops, And Under-Mount Cabinet Lighting. The Main Level Also Includes A Mudroom With A Convenient Walk-Out To The Backyard. Upstairs, The Primary Bedroom Is A Retreat, Featuring A 5-Piece Ensuite And A Generous Walk-In Closet. Two Additional Bedrooms Provide Ample Space, Each With Hardwood Flooring And Large Windows For Plenty Of Natural Light. The Finished Basement Offers A Versatile Recreation Room, Perfect For Entertaining, As Well As An Additional Bedroom For Guests Or A Home Office. Outside, The Backyard Offers A Private, Tranquil Space To Unwind, With Plenty Of Potential For Outdoor Gatherings. With Its Proximity To Schools, Parks, And Public Transit, This Home Is Ideally Located For Convenience And Lifestyle. (id:59911)
Anjia Realty
17 Elm Street
New Tecumseth, Ontario
Charming 3-Bedroom Detached Sidesplit in the North End of Alliston! Massive in-town lot with mature perennial gardens and trees , Nestled on a quiet family-friendly street. Inlaw/Income Potential with separate entrance and finished basement & bathroom. Large formal livingroom and dining room with laminate flooring, hardwood throughout upper level including all bedrooms, Kitchen offers plenty of countertop and storage space overlooking scenic backyard and massive covered back patio. Fully Fenced with 2 garden sheds, large driveway with lots of parking and new epoxy garage floor. Close to all amenities, shops, restaurants and Public, Catholic& French immersion schools! Short Walk to Park, River and Outdoor Pool! (id:59911)
RE/MAX Hallmark Chay Realty
1917 - 38 Honeycrisp Crescent
Vaughan, Ontario
Newer Studio Apartment. Modern Kitchen, Built In Appliances And Lots Of Storage Space And Closet.Excellent Location With Access To TTC Subway, Yrt, Viva. Easy Access To Highway 400 And 407. Close To York University, Walmart, Ikea, Restaurants Etc. (id:59911)
Century 21 Atria Realty Inc.
3116 - 7895 Jane Street
Vaughan, Ontario
Award winning luxurious stunning one bedroom condo plus a den at The Met By Plazacorp. Open concept, 624 sq feet, bright / spacious layout with beautiful unobstructed south facing views, high ceilings, floor to ceiling windows, quartz countertops, tile backsplash, stainless full size appliances, laminate floors. Ensuite laundry, Bike Storage, Game Room, Gym, Media Room, Party/ Meeting Room, Visitor Parking, Concierge/ Security, Prime Downtown Vaughan Location, Steps from new subway and bus terminal, shops, resturants, Vaughan Mills Mall, parks, 30 minute ride to union station, underground parking, and locker. Don't Miss This Opportunity!!! (id:59911)
Sutton Group Quantum Realty Inc.
33 Burleigh Mews
Vaughan, Ontario
Welcome to RoseParkTowns, a newly built and never-lived-in 3-bedroom townhouse in the sought-after Uplands community of Vaughan. Part of the exclusive Stellata Collection, this premium townhome boasts over $30K in upgrades and showcases refined, move-in-ready living with standout modern finishes.The chef-inspired kitchen boasts quartz countertops, top-tier stainless steel appliances, an extended central island, and extended cabinetry with a deep cabinet above the fridge, tailored for both daily function and effortless entertaining. Modern wide plank flooring runs throughout the main floor and upper halls, complemented by smooth ceilings and stained wood staircases. The serene primary retreat offers a spa-like ensuite with a frameless glass shower, quartz vanity, and elegant porcelain tile. The secondary bedrooms are generously sized with cozy broadloom and easy access their own closets and the stylish bathrooms. A bonus is, one offers private balcony access, ideal for a reading nook.The crown jewel? A rooftop terrace paradise, an expansive outdoor space complete with gas line rough-in, perfect for hosting under the city lights or creating your own private escape. A smart layout includes 2-car parking, a rare find in this development. With one spot directly in front of the garage for easy access. Families will love the kid-friendly parkette on-site, while everyone can enjoy nearby amenities like the new Pickleplex, Mayfair Club, top-ranked schools, and quick access to Hwy 407. Nestled in a family-friendly enclave where every detail speaks to elevated living. (id:59911)
Sam Mcdadi Real Estate Inc.
70 Blackforest Drive
Richmond Hill, Ontario
Welcome to this cozy two-story Family Home in Oak Ridges community of Richmond Hill! Approximately 3,000 sq. ft. living space, this home is designed for both comfort and functionality. Step inside an open-concept layout. Great Open Fl Plan Featuring 9' Ceiling, Hardwood Floors, optinal 5th Bed Or Office, Loft Space, Sky Light, Garage Access, Main Floor Laundry, Fully Fenced Yard, Large Corner Lot W/ Loads Of Natural Light, French garden doors off the living room. Enjoy Your Spacious Front Porch, Back Deck For All Your Outdoor Living. Great Schools, Walking Distance To Yonge St & Steps To Russell Tilt Park. (id:59911)
Century 21 Atria Realty Inc.
77 Cranbrook Crescent
Vaughan, Ontario
Gorgeous Parkview Detached Home In Kleinburg Neighbourhood, Scenic Premium 38' Lot Backing Onto Greenspace And Adjacent Ravine. Exceptional Open Concept Model Home Floor Plan. 9Ft Ceilings, Pot Lights, Hardwood Floor And Crown Moulding At Main Floor, Gourmet Chef's Kitchen With Island, 4 Bedrooms, 3 Full Bathrooms In Upper Stairs, Convenient 2nd Floor Laundry. Brand New Basement finished (2024).Close to great schools (Public/Catholic/Private), Hwy427, Historical Kleinburg Park, Biking, Trails. True Sophistication. Just a quick drive you will be at Kleinburg Village, where you'll find shopping, restaurants, great cafes, offices and banks. (id:59911)
Homelife New World Realty Inc.
991 Ivsbridge Boulevard
Newmarket, Ontario
Welcome to 991 Ivsbridge Blvd! Luxury Living in Prestigious Stonehaven Estates*Located in highly sought-after Stonehaven Estates, this executive residence offers the perfect blend of luxury, comfort, and convenience in almost 4000sq/ft plus finished basement*Ideally situated close to Hwy 404, top-rated schools, parks, the Magna Recreation Centre and all the amenities of both Aurora and Newmarket* This upgraded and desirable Windsor model boasts exceptional features and finishes throughout* The heart of the home is a chef-inspired kitchen complete with a large center island, granite and butcher block countertops, crown mouldings, pot lighting, and higher-end stainless steel appliances* The adjacent breakfast area overlooks a stunning backyard oasis* The impressive great room features soaring 20+foot ceilings, a striking stone fireplace, pot lighting, and gleaming hardwood floors* Additional main floor highlights include a dedicated home office, formal living and dining rooms and a spacious laundry/mudroom with folding counter, access to the double car garage, side yard entry and a second staircase to the finished basement* Elegant circular hardwood stairs with wrought iron pickets lead to the upper level, where the expansive primary suite offers a private sitting area, a large walk-in closet and a fully remodeled spa-like ensuite with soaker tub, separate shower and a double-sided gas fireplace* Generous secondary bedrooms include one with its own private 3-piece ensuite* The finished basement features dual staircases, a massive recreation area, rough-in for a bathroom, a cantina and a large unfinished space ideal for storage or future expansion* Step outside to your private backyard retreat featuring extensive stonework and landscaping, a gorgeous inground pool with built-in spa, a pool house, gazebo and a two-tiered deck-perfect for entertaining family and friends.Dont miss your chance to own this exceptional home-perfect for entertaining, both in side and out! (id:59911)
Keller Williams Realty Centres
2 Kenneth Rogers Crescent
East Gwillimbury, Ontario
Welcome to this stunning, less-than-one-year-old home located in the highly sought-after Queensville/Sharon community in East Gwillimbury. Step into a beautifully designed residence featuring hardwood flooring throughout the main & 2nd floors, and large windows that bathe every room in natural light. Each room is generously sized, offering comfortable and flexible living for the whole family. The main floor boasts 9-foot ceilings, enhancing the homes bright and airy feel. A dedicated office space makes working from home both practical and private. The heart of the home is a spacious, modern kitchen complete with quartz countertops, ideal for everyday living and entertaining. Situated in a family-friendly and desirable neighborhood, this home combines space, style, and functionality making it the perfect choice for those looking to settle in comfort and elegance. to mins HWY 404 (id:59911)
Real One Realty Inc.
856 Magnolia Avenue
Newmarket, Ontario
Step into this lovingly maintained 4-bedroom, 3-bathroom home that offers generous living space and a warm, inviting atmosphere. While the interior may reflect a more traditional style, it has been thoughtfully cared for over the years, showcasing pride of ownership throughout. The main level features a spacious living room filled with natural light, perfect for gatherings or quiet evenings. A separate family room offers additional space to relax or entertain, complete with a cozy feel ideal for movie nights or casual get-togethers. The eat-in kitchen is functional and bright, with ample cabinetry and room for a family-sized table ready to serve as the heart of the home. Though the finishes may be dated, everything is clean and in excellent condition, offering a solid foundation for updates at your pace. Downstairs, the finished basement provides even more living space, ideal for a playroom, home office, or hobby area. Theres also a full bathroom and storage options to keep everything organized. With four comfortably sized bedrooms and three full baths, this home has plenty of space for a growing family or multi-generational living. Set in a quiet neighborhood, the property offers both comfort and potential, move in now and personalize over time! (id:59911)
Royal LePage Rcr Realty
786 Churchill Lane
Georgina, Ontario
Are You Looking For A More Relaxed Lifestyle, Where Your Outdoor Living Space Is Just As Important As Indoor? This Beachy, Fully-Finished Home In The Idyllic Willow Beach Community Is Calling For You! The Main Floor Features A Bright, Open-Concept Layout With High Vaulted Ceilings, An Updated Kitchen Designed For Entertaining With Eat-In Island, Quartz Countertops ('23), Stainless Steel Appliances And Ample Cabinetry Including Pot Drawers. Down The Hall, The Generously-Sized Primary Retreat Features Large Windows, East-Facing Sunlight, And Tons Of Closet Space. The Finished Basement Offers Extra Space For Family And Guests, With 2 Full Bedrooms, 4-Pc Bath, Large Family Room, And A Wet Bar With 240v Outlet That Could Easily Be A Second Kitchen. Outside, The Sliding Patio Doors Lead You To The Perfect Place To Unwind A Beautiful Covered Back Porch To Listen To The Breeze From Surrounding Mature Trees And Enjoy The Outdoors All Year Round, Rain Or Shine. Complete With A BBQ Gas Line, A Few Stairs Down To A Lovely Stone Patio For Bon Fires, Sizeable Garden Shed With Double Doors, Gardens Brimming With Annuals And Perennials, And A Rare Find- A Drive-Through Garage Door! Set On A Lovely 50ft Lot With Long Driveway And Extra Space For Parking, Just Steps To Churchill Lanes Private Lake Access With Sandy Beach, And Two Blocks From Willow Beach Park For Sensational Sunsets, This Home Is Turnkey And Ready To Welcome You To Your Next Chapter In A Charming Lakeside Community. Conveniently Only 10 Mins To Keswick, 8 Mins To Sutton, Steps To Metro Road School Bus Route And Public Transit. The Perfect Location Where You Feel A World Away, In Town! (id:59911)
Exp Realty


