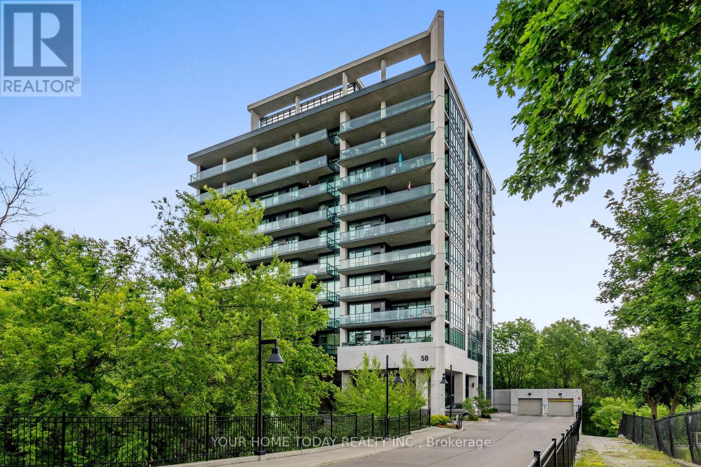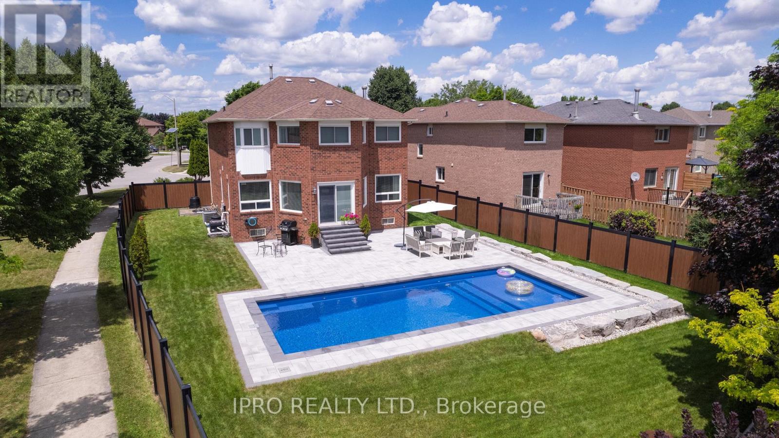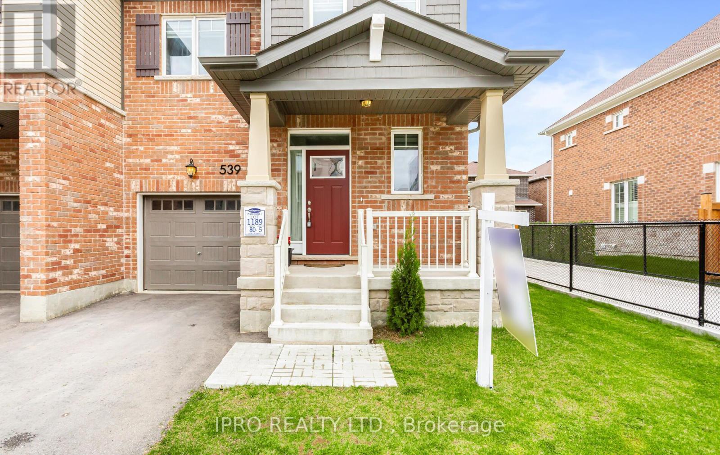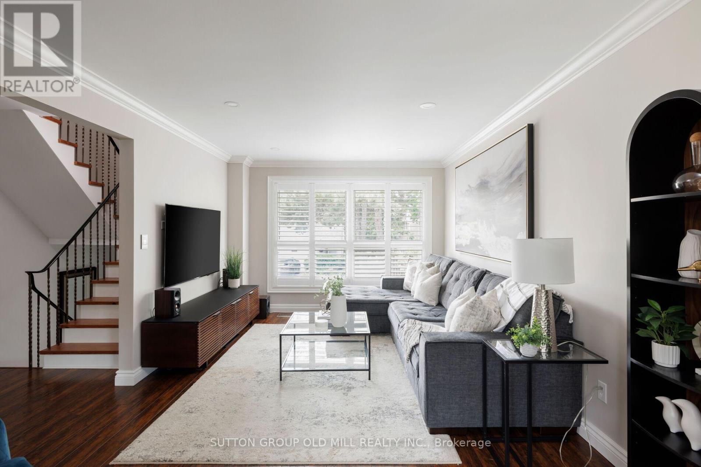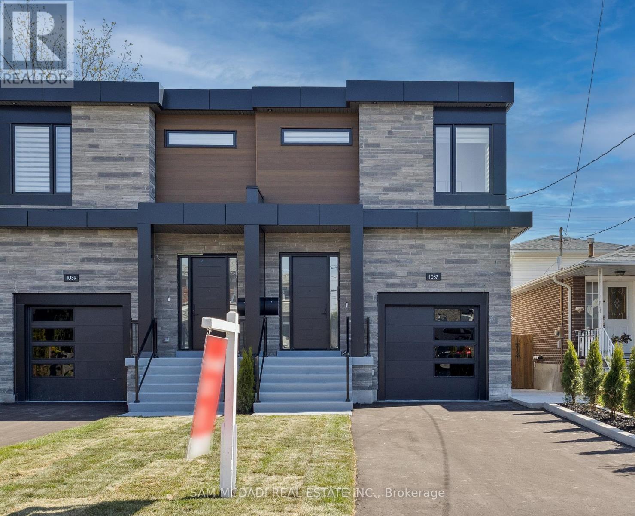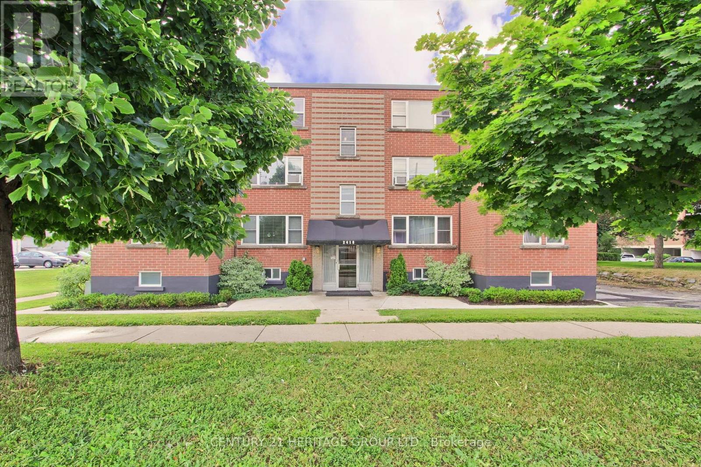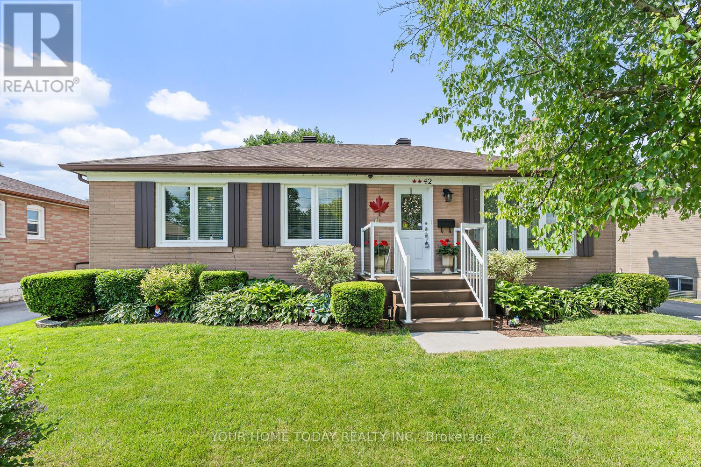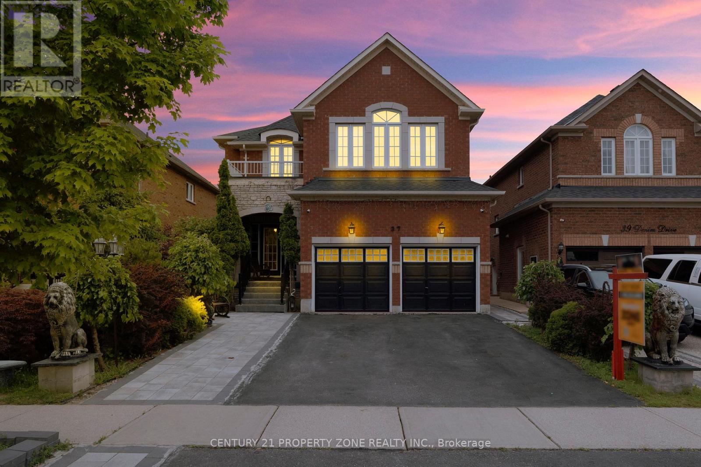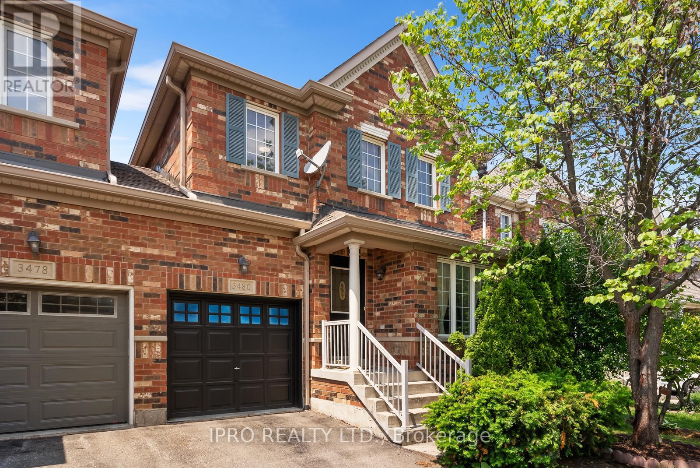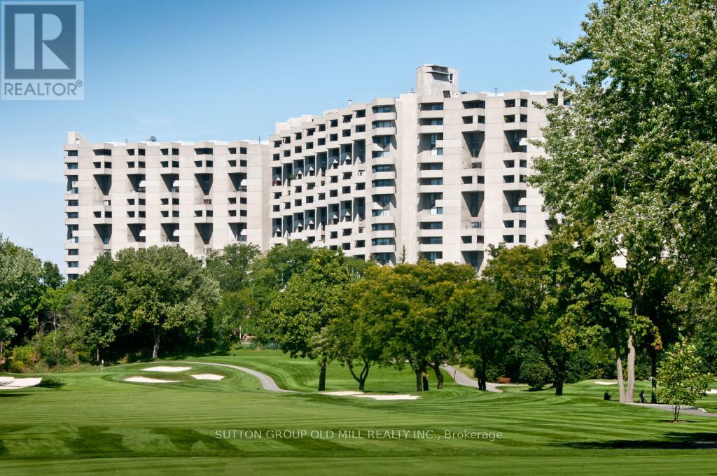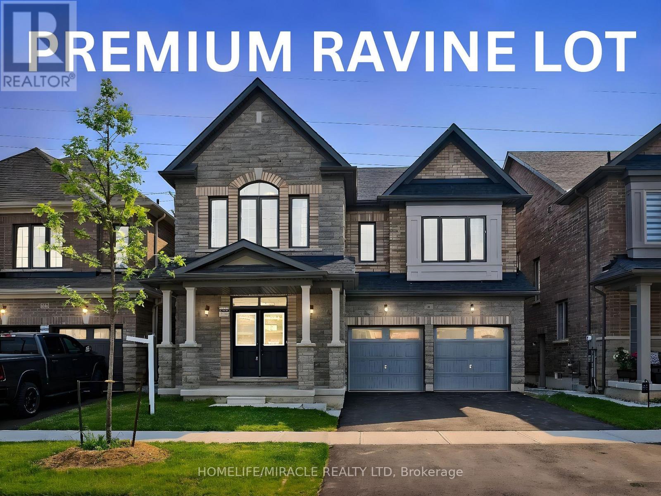902 - 50 Hall Road
Halton Hills, Ontario
Carefree condo living in style! Welcome to the prestigious Georgetown Terraces, a luxurious 11 story building with stunning architecture, a striking covered entry and a magnificent 2 story foyer all setting the stage for this gorgeous upgraded 2-bedroom, 2-bathroom, 9th floor corner unit. A spacious foyer welcomes you into the sun-filled condo where you will find 9 ft. ceilings and quality finishes coupled with great taste in décor. An open concept living/kitchen/dining area all enjoy floor to ceiling, wall to wall windows that bring the outside in and views that will take your breath away. The chef inspired kitchen features lovely porcelain tile flooring, 2-tone shaker style cabinetry with crown detail, granite counter, large island with seating, herringbone ceramic backsplash, exceptional lighting and more. A breakfast/dining area carries the shaker cabinets through to a serving area boasting glass display uppers and the same gorgeous granite counter perfect for entertaining dinner guests. The living room and dining area enjoy elegant dark engineered hardwood flooring and crown molding. A sliding door walkout from the living room to a large wrap around guest-sized terrace provides breathtaking long views, loads of room for furniture and you can even barbeque a win, win, win! A den and two spacious bedrooms (all with magnificent views and the same classy flooring), the primary with walk-in closet and decadent 3-piece ensuite, a 4-piece bathroom, parking for 2 cars and a locker complete the unit. The well-equipped building offers superb amenities including a lounge with a gorgeous European style kitchen and walkout to a landscaped courtyard with barbeque, fitness room, bike storage and more. Great location, close to highway for commuters and steps to the magnificent Hungry Hollow Trail where you can lose yourself for hours amidst the winding trail, boardwalk and river. (id:59911)
Your Home Today Realty Inc.
2 Smith Drive
Halton Hills, Ontario
Welcome to 2 Smith dr ! This Unique detached and updated 4-bed, 3-bath home is situated on a premium corner lot with a south facing backyard that receives sun exposure from sunrise to sunset. Youll find a brand new 35-ft fiberglass saltwater pool, oversized interlock patio and surround vinyl fencing. The main floor features a dedicated office and a new custom kitchen equipped with upgraded appliances and a breakfast nook. Upstairs, there is an oversize primary bedroom, updated ensuite and walk-in closet plus 3 additional bedrooms. The basement is unfinished, allowing for customization and the potential for a spacious rental apartment. This is an ideal home for growing families. A must see ! (id:59911)
Ipro Realty Ltd.
539 Bellflower Court
Milton, Ontario
LOCATION ! LOCATION ! Your Dream Home Awaits ! Absolutely Stunning 2 Year Old End Unit Freehold Townhome. 32.02 Frontage on Premium Lot. 1700 sqf Luxurious Living Space, The chef's kitchen is a true showstopper, offering extended cabinetry with pantry space, Quartz Countertops, Stainless Steel Appliances, large quartz island perfect for casual dining and meal prep. Modern Backsplash and a Bright Breakfast area with Views of the Backyard, Patio Door to your Private Good Sized Backyard will be extended space for your Daily Life. The main floor is enhanced with smooth 9' ceilings, stylish light fixtures, pot lights throughout with soaring 9ft Ceilings on Main Floor. The 2nd Floor Laundry Room adds convenience with Upgraded Cabinetry. Good Size three bedroom & Master Bathroom has a Super Shower. Minutes from Halton and Kelso Conservation Areas & Hilton Falls all part of the breathtaking Niagara Escarpment - Enjoy outdoor activities like biking, hiking, skiing, and rock climbing, or tee off at several nearby golf courses. Steps to Walker Park and Top Rated Schools, transit, shopping, major highways (401 &407) , Projected Milton Education Village and 401/Tremaine Interchange !! Don't miss, this is rare opportunity to own a home in the heart of Milton. (id:59911)
Ipro Realty Ltd.
63 - 617 Rathburn Road
Toronto, Ontario
Beautifully Updated 3-Bedroom, 2-Bathroom Condo Townhouse In Etobicoke And Steps To Centennial Park! This Bright, Move-In Ready Home Features A Spacious Open-Concept Layout, Perfect For Entertaining Or Relaxing. The Modern Kitchen Is Equipped With Stainless Steel Appliances, While The Generous Bedrooms Offer Plenty Of Comfort And Storage. The Updated, Spa-Like Bathrooms Provide A Touch Of Luxury To Your Daily Routine. The Above-Grade Lower Level Includes A Versatile Rec Room That Can Serve As A Family Room, Office, Or Extra Bedroom, Complete With Walkout Access To A Private, South-Facing Backyard Oasis. Additional Features Include Ensuite Laundry, Ample Storage Space, And Fresh, Modern Finishes Throughout. Conveniently Located Near Eglinton Crosstown LRT, Hwy 427, Hwy 401, Kipling GO Station, Pearson International Airport, Shopping, Restaurants, Schools, Golf Courses, And More. An Excellent Opportunity For First-Time Buyers, Downsizers, Or Investors! (id:59911)
Sutton Group Old Mill Realty Inc.
1037 Caven Street
Mississauga, Ontario
Welcome to sophisticated living at 1037 Caven St, in the vibrant ever-evolving Lakeview neighbourhood. This thoughtfully crafted custom-built semi-detached offers an exceptional blend of modern design and functional versatility, perfect for the most discerning buyer seeking lifestyle and location in one. Step inside to be greeted by a light-filled open-concept main floor, designed to impress with its seamless flow, elegant hardwood floors, and an expansive kitchen outfitted with premium built-in appliances, waterfall quartz counters, and a commanding centre island that anchors the space for everyday living and entertaining alike. The dining and living areas extend naturally, warmed by a statement fireplace and framed by oversized windows that lead out to a private deck. Retreat upstairs to the serene primary suite, elevated with a spa-inspired ensuite and a meticulously designed walk-in closet, while the additional bedrooms are equally generous and bright, offering space for family or guests. The finished lower level brings endless possibilities, complete with a separate entrance, sleek second kitchen, spacious recreation area, and additional bedroom, ideal for multi-generational living or supplementary income. Set in the heart of Lakeview, short commute to the upcoming Lakeview Village waterfront redevelopment, top-rated schools, vibrant parks, nature trails, and downtown Toronto via the QEW. Experience the perfect fusion of luxury, convenience, and investment in one. No detail overlooked! (id:59911)
Sam Mcdadi Real Estate Inc.
8 - 2418 New Street
Burlington, Ontario
Discover Urban Elegance: Spacious 2-Bedroom Corner Unit in the Heart of Burlington. Experience the perfect blend of comfort and convenience in this bright and airy corner unit, boasting expansive windows that bathe the space in natural light. Revel in the spaciousness of two beautiful bedrooms, each complemented by ceiling fans for your comfort. The entire unit is unifed by new vinyl plank flooring, adding a touch of modern sophistication underfoot. Indulge in culinary delights in the modern galley kitchen, equipped with sleek stainless steel appliances, subway tiled backsplash, and ample cupboard space. A contemporary barn door separates the bedrooms from the living space for an added layer of privacy.The living area extends into a beautifully remodelled bathroom featuring a chic frosted glass door. Step outside and fnd yourself in the vibrant heart of downtown Burlington, with an array of amenities just a short walk away. Enjoy the peace of mind that comes with enhanced security features, including a Ring doorbell at your unit entrance. Benefit from the added convenience of building amenities such asvisitor parking, onsite laundry, bike storage, and separate storage locker. This unit also includes a coveted surface parking spot and a lowmonthly fee of $495 that covers your essential services including heat, water, parking & property taxes. Embrace the lifestyle you deserve in this no-rental community your new home awaits. (id:59911)
Century 21 Heritage Group Ltd.
1969 Balsam Avenue
Mississauga, Ontario
Mid-Century Meets Modern With This Stunningly Updated Home Featuring 4 Bedrooms & 4 Bathrooms, All Above Grade, In The Heart Of Bustling Clarkson Village. Situated On A Highly Desired & Sprawling Property Spanning 75 x 190, This Home Has Endless Possibilities - Live In, Mortgage Helper Or Turn Key Income Producing Property With Up To 100k/Yearly In Gross Rental Income Potential. Gorgeous Engineered Hardwood Floors Throughout With An Encompassing Layout That Promotes Peace & Tranquility. Lovely Eat-In Kitchen W/ Main Floor Laundry & Walk-Out Patio/Deck To A Luscious Yard & Ultimate Privacy. The Second Floor Features A Unique Primary Bedroom W/ Vaulted Ceilings & Ensuite, Accompanied By Generous Sized Bedrooms Including A Loft Space Perfect For Work Or Play. Added Bonus Is The Great Room - A Gem Like No Other With 12ft Ceilings Offering A Brooklyn Style Soft Loft Feel Equipped W/ A Second Kitchen & Walk-Out To Its Own Private Terrace, It Is Truly The Ultimate Family Room Or An In-Law Suite. Two Private Driveways W/ Parking For Up To 9 Cars Or A 4 Minute Walk To Clarkson GO Station Makes Commuting Both Stress Free & Breezy W/ Express Trains Reaching Union Station In Just 26 Minutes. Located Within The Coveted Lorne Park School District & Walking Distance To The Best Of Clarkson, This Property Is Truly One Of A Kind. (id:59911)
Royal LePage Signature Realty
42 Byron Street
Halton Hills, Ontario
Stunningly updated and fabulous location a win, win! Gorgeous gardens, a concrete walk and inviting porch welcome you to this stunning bungalow with approximately 2,000 sq. ft. of exquisitely finished living space. The main level offers stylish laminate flooring, crown, pot lights and loads of natural lights. The kitchen features elegant dark cabinetry, granite counter, glass tile backsplash, stainless steel appliances (gas stove) and a large window with views to the beautifully landscaped backyard. A mudroom addition, Is perfect for all your outdoor gear. The L shaped living and dining rooms enjoys a lovely eye-catching electric fireplace set on a striking ceramic accent wall with mantle. The spacious primary bedroom (two rooms converted to one easily converted back to two) features large built-in closets and two large windows. A chic bathroom with tiled tub/shower combination, art deco porcelain tile flooring a designer floating sink and large cabinet completes the level. Separate entrance to the lower level (in-law potential) is a bonus. A bright, cheerful and beautifully renovated lower level featuring a large rec room, office space, 4th bedroom, 3-piece bathroom, laundry and storage/utility space. Beautifully landscaped yard with patio, gorgeous perennial gardens, an over-sized detached garage and great parking all add to the allure. Great location. Walking distance to schools, parks, splashpad, shops, restaurants and more. (id:59911)
Your Home Today Realty Inc.
37 Denim Drive
Brampton, Ontario
SHOWSTOPPER! Step into your Dream home in CASTLEMORE! This grand Residence features 4+2 Bedrooms, with 4 spacious bedrooms upstairs and 2 in the fully finished LEGAL BASEMENT APARTMENT making it ideal for larger families or those who need additional space. Plus, you will appreciate the convenience of 4 washrooms throughout to ensure convenience for everyone. Designed with a seamless layout, this home is filled with natural light and high ceilings, highlighting the elegant hardwood flooring throughout. Step outside to enjoy nature in your own backyard-ideal for relaxation or entertaining guests. This is a one-of-a kind opportunity to own a home that perfectly blends space, luxury, and an unbeatable location. (id:59911)
Century 21 Property Zone Realty Inc.
3480 Covent Crescent
Mississauga, Ontario
Welcome to this beautifully maintained Link Semi-Detached in the desirable Churchill Meadows community link only by the garage offering privacy. Nestled on a quiet, family-friendly crescent, this spacious 3-bedroom, 3-bathroom carpet-free home is full of upgrades throughout. Professionally painted with modern light fixtures, the bright and airy main floor features smooth ceilings, pot lights, and a spacious living room. Enjoy a separate family/dining area with a cozy fireplace, and a large eat-in kitchen flooded with natural light. The kitchen is upgraded with extra cabinetry for ample storage and brand new stainless steel appliances. Upstairs, you'll find brand new flooring, 3 generously sized bedrooms, and 2 full bathrooms. The primary bedroom easily fits a king-size bed and offers a walk-in closet and a 5-piece ensuite. The 2 additional bedrooms include large closets and overlook the serene backyard. Other updates include a newer owned furnace and central A/C. The private, fully fenced yard is low maintenance ideal for kids or pets to run around, and entertaining. Located steps from top-rated schools, parks, highways, Eglinton, Erin Mills and Credit Valley Hospital. A rare find meticulously maintained by the original owner, has never been rented out - pride of ownership and move-in ready! Don't miss this turnkey gem - move in and enjoy! (id:59911)
Ipro Realty Ltd.
#g14 - 288 Mill Road
Toronto, Ontario
Discover a truly unique layout in this spacious 3-bedroom, 2.5-bathroom ground floor suite overlooking the lush west-facing gardens of The Masters and backing directly onto the prestigious Markland Wood Golf & Country Club. Enjoy your own private terrace - perfect for relaxing or gardening. This thoughtfully designed suite offers rare features including an oversized two-level laundry and storage room with exceptional potential, and deep main floor closet ideal for luggage or seasonal items. A dedicated home office on the main level provides a quiet space for work or study. The generous living room opens onto the terrace and gardens, while a formal dining room sits adjacent to the kitchen, perfect for entertaining. The spacious primary bedroom features a walk-in closet, a 4-piece ensuite, and walk-out access to a private balcony. Two additional bedrooms share a 4-piece bathroom. Set on 11 beautifully landscaped acres, The Masters offers residents access to walking paths, tranquil benches, and breathtaking views along the edge of the private golf course. Resort-style amenities include indoor and out door pools, tennis and pickleball courts, a gym, clubhouse, and more. This pet-friendly community also permits BBQ's, adding to the lifestyle appeal. (id:59911)
Sutton Group Old Mill Realty Inc.
4 Bavenden Crescent
Brampton, Ontario
Welcome to 4 Bavenden Crescent An Absolute Showstopper! A Luxurious 1-Year-Old Masterpiece in the Heart of Credit Valley, Brampton. Step into this impeccably upgraded and thoughtfully designed 5-bedroom, 5-washroom detached home, offering 3500 sq. ft. of elegant living space on a PREMIUM RAVINE LOT. Still under a 7-year Tarion warranty, this east-facing gem boasts over $150K in upgrades, a stone elevation exterior, and 6-car parking, combining style, space, and sophistication. From the moment you enter through the double-door grand entrance, you're greeted by a spacious Foyer, Living Room with Coffered Ceiling, upgraded smooth 9ft Ceilings on both floors, and Oversized Windows that fill the home with natural light. The Main Floor showcases engineered 4" Hardwood Flooring, solid Oak Staircase, and a bright, Open-Concept layout seamlessly connecting the kitchen, dining, breakfast, and family room. Enjoy features like Central Vacuum for effortless cleaning and Rough-in 5.1 Ceiling Speakers in the family area. The Gourmet Kitchen is a chefs dream featuring Custom Cabinetry, 36" Gas Stove, 700 CFM Range Hood, premium Stainless Steel appliances, Natural Granite Countertops, and a Large Center Island, all complemented by a sunlit breakfast area with a walkout to the backyard. The Family Room is warm and inviting with designer Wall Paneling and an upgraded Electric Fireplace, perfect for cozy evenings with loved ones. Upstairs, the Primary Bedroom offers a peaceful retreat with a Coffered Ceiling, 5-piece spa-like ensuite with a Frameless Glass Shower, and His & Hers Walk-In Closets. Four additional spacious bedrooms feature Walk-In Closets and Large Windows Two share a Jack-and-Jill 4-piece ensuite, while the other two enjoy Private 4-piece ensuites. This stunning home is walking distance to top-rated schools, plazas, parks, and public transit, with easy access to major highways. Don't miss your chance to own this extraordinary home book your showing today! (id:59911)
Homelife/miracle Realty Ltd
