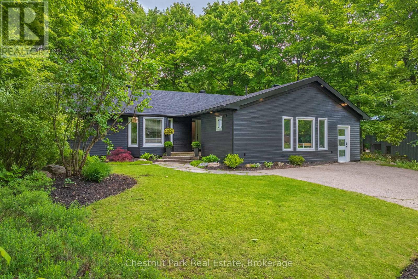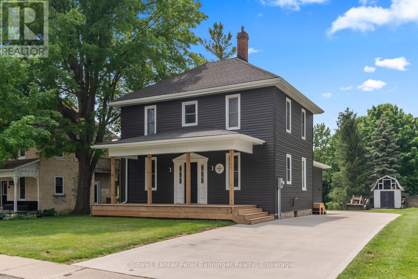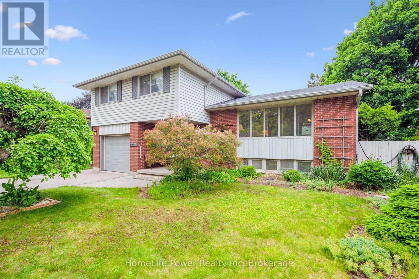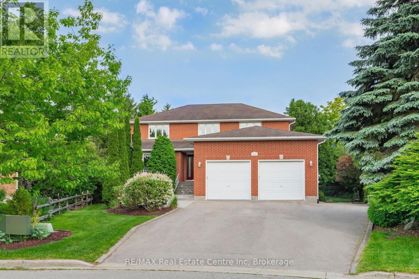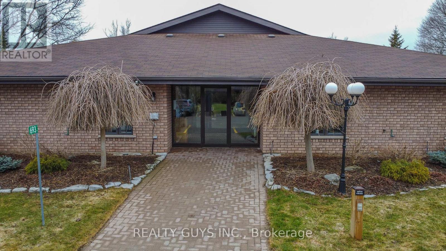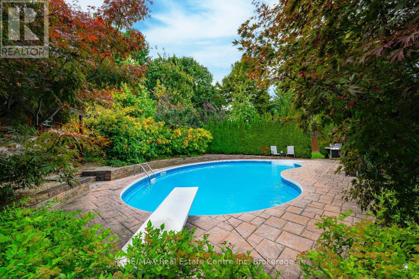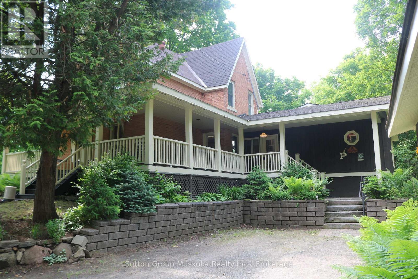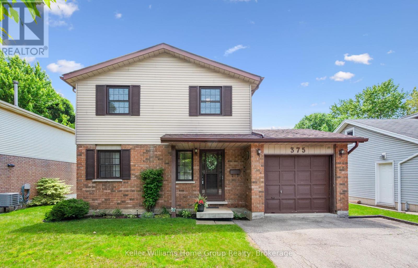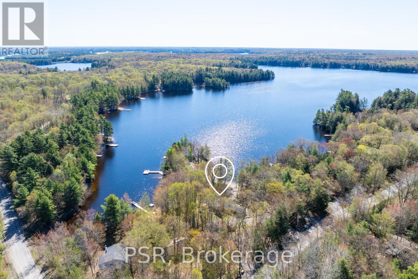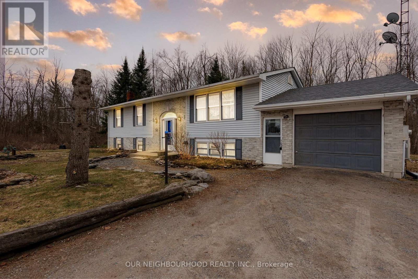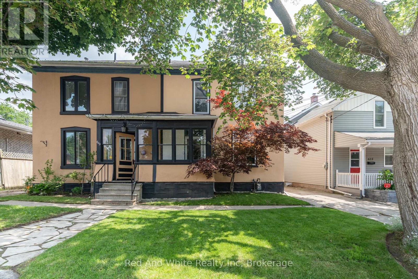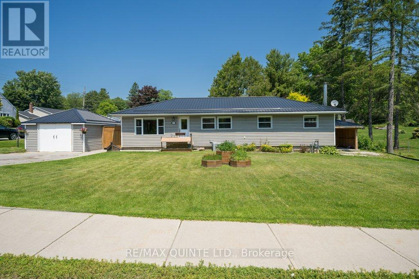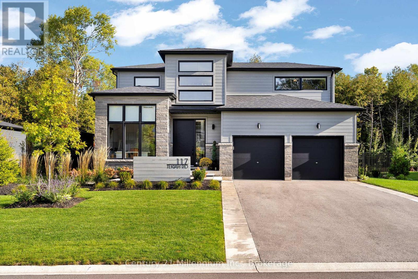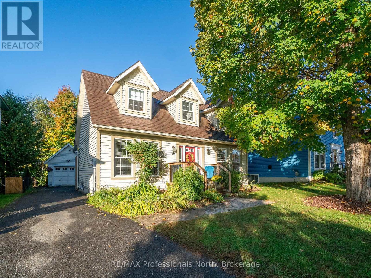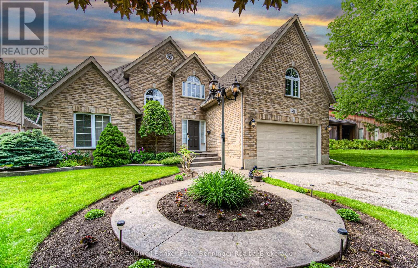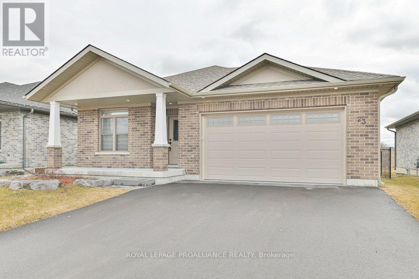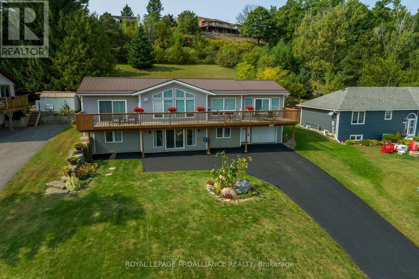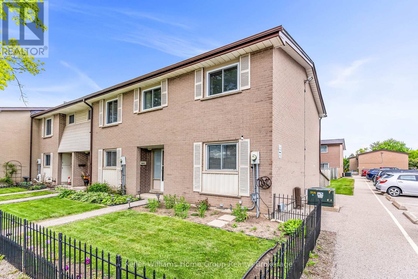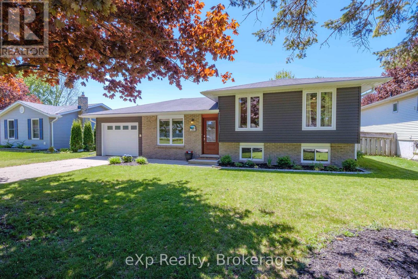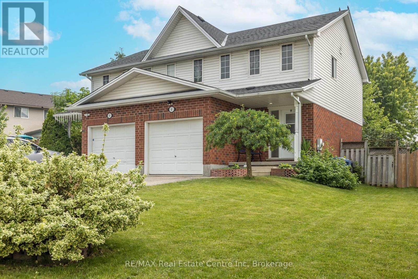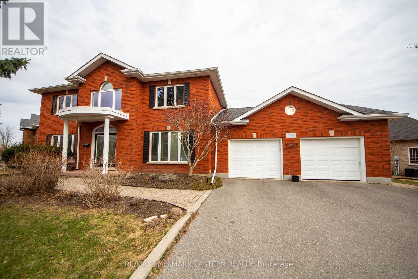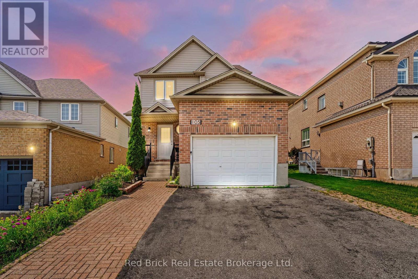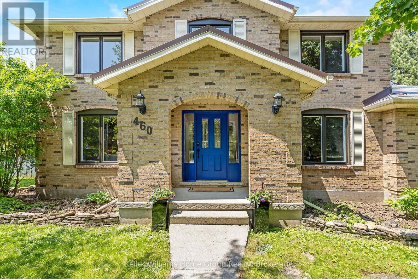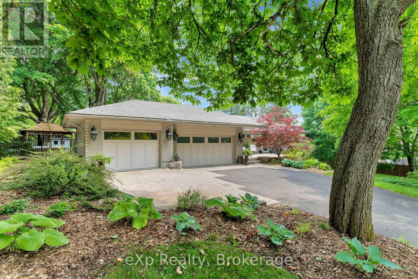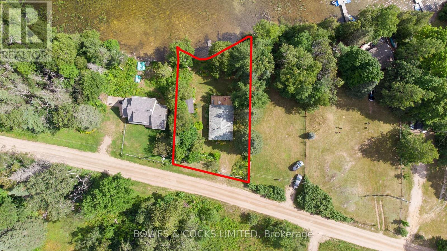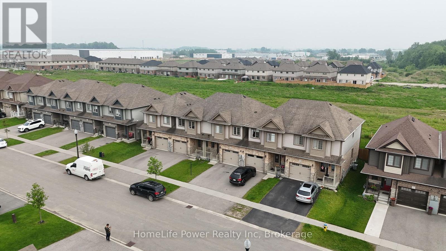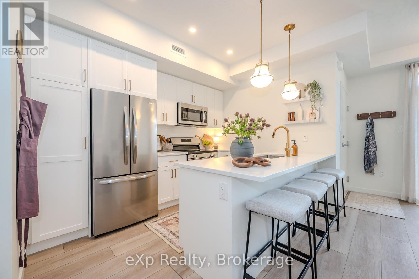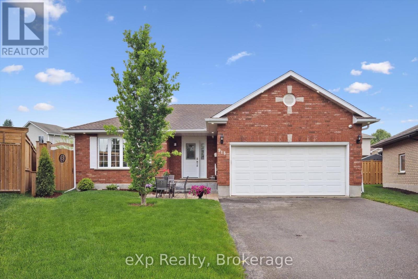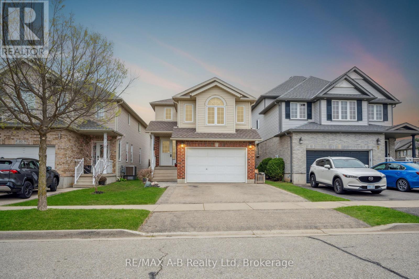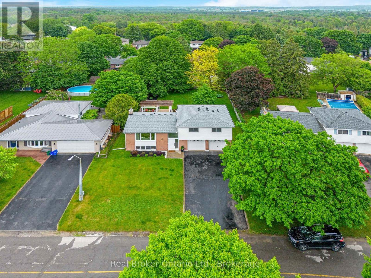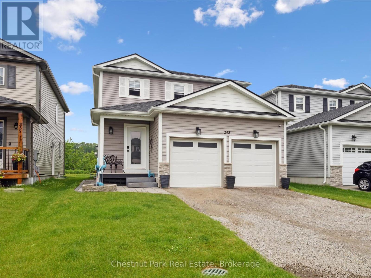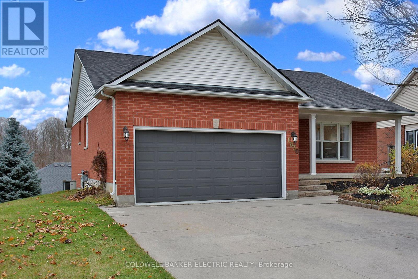245 Summit Drive
Huntsville, Ontario
Welcome to 245 Summit Drive, a completely renovated and move-in-ready family home nestled on a private, oversized lot in one of Huntsville's most desirable and quiet neighbourhoods. Tucked away on a cul-de-sac that branches off another, this residence offers an exceptional level of peace and safety, creating a perfect setting for family life. The home has been thoughtfully redesigned from top to bottom with high-quality finishes and a cohesive, modern aesthetic, ensuring you can settle in right away. The heart of the home is the open concept living space, seamlessly connecting the living, dining, and kitchen areas, ideal for both daily life and entertaining. Each of the three spacious bedrooms features its own private ensuite, providing a rare touch of convenience. Outside, the fully fenced backyard offers a secure space for children and pets to play. This prime location places you just moments from the natural beauty of the Hunters Bay Trail and public access to Lake Vernon, with all of Huntsville's amenities just a short drive away. This is your opportunity to own an idyllic family home with room to grow! (id:59911)
Chestnut Park Real Estate
12 Peter Street S
South Bruce, Ontario
This charming, fully renovated 3-bedroom, 2-bath home (featuring a stunning brand new bathroom) combines classic character with fresh, modern style. Step inside to a bright, open-concept layout filled with natural light and contemporary finishes. Major updates include new siding, a covered front porch, blown-in insulation, newer flooring, updated drywall throughout, a brand new driveway, and a stylish back patio. Everything has been thoughtfully upgraded for comfort and peace of mind. The spacious backyard offers plenty of room to relax, garden, or entertain. Tucked away in a quiet, welcoming town just seconds from the main street, with a public school and places of worship nearby, this home is ideal for young families or anyone looking to start fresh. Move-in ready and loaded with value-this one is not to be missed! (id:59911)
Coldwell Banker Peter Benninger Realty
19 Bishop Court
Guelph, Ontario
A Hidden Gem on a Quiet Family-Friendly Cul-de-Sac. Tucked away on a mature, tree-lined lot, this spacious side-split home offers comfort, character, and plenty of room for the whole family. With over 2000 sq ft of well-planned living space, this property has been lovingly maintained by the same family for over 30 years and is ready for a new chapter. Step inside to a bright and inviting living and dining area featuring hardwood floors and large windows that fill the space with natural light. The eat-in kitchen is just steps away, making it easy to enjoy casual meals or entertain guests in the formal dining area. A few steps down, the cozy family room offers the perfect place to relax, complete with sliding doors that lead out to a large deck ideal for summer barbecues or unwinding in the evening. Upstairs, you'll find four generously sized bedrooms, all with hardwood flooring, and a spacious linen closet for added storage. The finished basement features a flexible rec room space perfect for a teen hangout, home gym, or hobby room plus an expansive crawl space (6 foot height) for storing all your seasonal items and more; almost another basement in itself. Recent updates include a brand new roof (installed in June), new eavestrough and leaf guard Summer 2024, giving you peace of mind for years to come. The location truly shines across the street from Mary Phelan Catholic School, within walking distance to Centennial CVI, and just a bus ride to Kortright Hills PS and Bishop Macdonell. You're also minutes from the Hanlon Expressway, Highway 401, shopping, parks, and all the conveniences Guelph has to offer. This warm and welcoming home is ready and waiting for the next family to make lasting memories and add their own style and decor. Don't miss your chance to own this special property in a sought-after neighbourhood. (id:59911)
Homelife Power Realty Inc
61 Tanager Drive
Guelph, Ontario
Your dream home awaits, 61 Tanager Dr is nestled at end of quiet cul-de-sac on the largest pie-shaped lot in the subdivision! Designed for those who love to entertain this 2715+sqft home offers 3+1 bdrms, 3.5 bathrooms & backyard oasis W/heated salt inground pool, hot tub & landscaping! With finished lower level offering in-law suite potential & extensive 2023 renovations, this property delivers luxury & long-term value. Step into foyer W/dbl closet & French doors leading to living room-ideal for welcoming guests or enjoying morning coffee. Chef-inspired kitchen renovated in 2023 by Sutcliffe offers white cabinetry, stone backsplash, top-tier S/S appliances, B/I wine storage, Breville coffee station & quartz-topped island W/bar seating. Kitchen was designed W/entertaining in mind & can host 20+ guests! Breakfast nook offers views of resort-like backyard. Family room is drenched in natural light from oversized window & finished W/sleek hardwood. 2pc bath & laundry W/garage access complete main level. Upstairs primary suite offers large windows, W/I closet & ensuite 2023 W/soaker tub, W/I glass shower & dbl vanity. 2 other bdrms share updated 3pc main bath. Finished bsmt adds flexibility W/rec room, bdrm, bathroom, separate laundry & private side covered entrance offering great potential for in-law living or future rental income. Step into backyard paradise with upper deck W/gas BBQ line, stamped concrete patio surrounding heated salt inground pool W/2024 liner, safety cover & hot tub-all enclosed by trees, gardens & 160ft of cedar hedge that creates serene escape. Recent upgrades: furnace, updated kitchen & bathrooms, finished bsmt 2023 & new hardwood throughout. Steps from Mollison Park & Kortright Hills PS. Preservation Park trails, Hanlon Creek off-leash dog park & YMCA just around the corner. Explore Stone Rd Mall, restaurants & Guelph's vibrant community while having easy access to 401 via Hanlon Pkwy for commuters. Perfect harmony of space, style & location! (id:59911)
RE/MAX Real Estate Centre Inc
4 - 693 Whitaker Street
Peterborough East, Ontario
Welcome to this stunning 2-bedroom, 2-bathroom condo located in the highly desirable Whitaker Mills community. Offering convenient one-level living with controlled entry, this thoughtfully designed unit features true bungalow-style ease and exceptional accessibility, including wheelchair access and flat entry from both outside and inside. Your exclusive parking space is just steps from the front door, with ample visitor parking nearby in this peaceful, low traffic community. Inside, you'll find a spacious, open-concept layout filled with natural light and designed for both comfort and style. The kitchen offers a clear sight-line to the dining and living areas, perfect for entertaining or relaxed daily living. A generous walk-in closet in the foyer adds exceptional storage for seasonal items, while the in-suite laundry includes a washer, dryer and a convenient laundry tub plus move storage. The oversized primary bedroom offers privacy and comfort with abundant closet space and a 4-piece ensuite. Located on the opposite side of the unit, the second bedroom and 3-piece bath create the ideal setup for guests or family, providing personal space for everyone. Step outside from the bright living room to your own exclusive patio. Enjoy the landscaped yard- perfect for morning coffee or evening relaxation. The well-maintained grounds offer a serene backdrop and a true sense of community. Ideal location close to transit, walking trails- Rotary Trail, Otonabee River, the Peterborough Golf & Country Club, East City's shops and restaurants, and more, this condo delivers the perfect blend of luxury, lifestyle, and low-maintenance living. Whether you're downsizing, retiring or seeking a peaceful retreat, this condo checks every box. Don't miss your chance to call it yours! (id:59911)
Realty Guys Inc.
52 Bond Court
Guelph, Ontario
52 Bond Crt is a stunning family home nestled on quiet crescent in one of Guelphs most desirable neighbourhoods! Beautifully maintained property offers a rare combination of modern finishes, functional layout & cottage-escape backyard W/inground pool all just steps away from major amenities, parks & schools. The heart of the home is bright & stylish kitchen W/white cabinetry, quartz counters, S/S appliances, backsplash & breakfast bar illuminated by pendant lights-perfect for casual dining & entertaining. Kitchen flows into dining area framed by large windows that flood space W/natural light. Living room offers rich laminate floors, large windows & floor-to-ceiling fireplace that sets an inviting tone. French doors lead to main-floor office ideal for remote work or creative pursuits. 2pc bath & laundry adds to the homes practicality & everyday ease. Upstairs the luxurious primary suite offers huge feature window, closet space & ensuite W/dbl vanity & glass W/I shower. 3 add'l large bdrms offer laminate floors, large windows & spacious closets perfect for accommodating family & guests. 4pc main bath W/oversized vanity & shower/tub. Finished bsmt W/large rec room, multiple windows, wet bar & renovated 3pc bath W/glass shower. There's also an add'l flexible room ideal as 5th bdrm, office or hobby space. Step outside to private backyard oasis-a rare retreat in the city! Mature trees & lush gardens surround beautiful maintained inground pool creating a cottage-like escape. Spacious stone patio includes both open & covered areas W/fully screened section allowing for enjoyment in any weather. Perfect space for BBQs, lounging & relaxing poolside in complete privacy. Walking distance to parks & schools. Just down the street from shopping centre offering Costco, Zehrs, LCBO, restaurants & more. West End Community Centre with arena, gym & pool is also nearby. Easy access to Hanlon Pkwy makes commuting to 401 seamless. This is more than just a home, its a lifestyle upgrade. (id:59911)
RE/MAX Real Estate Centre Inc
2360 60 Highway
Lake Of Bays, Ontario
Own your piece of history, a 3-bedroom, 2-bathroom home full of character & charm! Welcome to the Hilltop Manse, built in 1880, for Reverend Hill and his family. This property backs onto the Pen Lake Farms Nature Reserve's mixed acreage of woodland, grassland & wetland. As you relax in the sunroom you can enjoy Peninsula Lake views. The expansive foyer leads to the updated kitchen with quartz countertops, a built-in stove in the island and a functional layout. Beyond your kitchen sink is the view of your private backyard. Hardwood floors, woodwork and a gorgeous period staircase showcase the beautiful heritage of this home. On the main floor, a combination living/dining room leads to your back deck through a sliding glass door, perfect for entertaining. Other highlights of this property include main floor laundry, an expansive covered wrap-around porch, granite staircases surrounded by lovely gardens, a large bunkie or art studio, detached oversized two-car garage with entertainment quarters above & plenty of parking. The Manse is located close to Huntsville, Dwight, Hidden Valley Highlands Ski Area, Algonquin Park, Limberlost Forest and Wildlife Reserve, & so much more! (id:59911)
Sutton Group Muskoka Realty Inc.
375 Imperial Road S
Guelph, Ontario
Welcome to this warm and inviting two-storey family home, nestled in the heart of Guelph's desirable west end. This cherished residence has been lovingly maintained by the same family for many years. So many beautiful memories were made as they raised their children and spent countless summer days together in their spacious backyard. Set in a neighbourhood known for its generous lot sizes, mature trees, family-friendly atmosphere, and some of the best amenities in town, this home offers both comfort and community. Within walking distance, you'll find not 1 but 2 Tim Hortons, 3 schools (English, Catholic & French), Costco, the West End Rec Centre(public library, pool, hockey arena, and so much more), the LCBO, banks, restaurants, and so much more. Truly an unbeatable location for growing families. Inside, the home has been thoughtfully updated with modern touches while maintaining its classic charm. The custom-designed kitchen features quartz countertops, a stylish backsplash, and stainless steel appliances. The main floor boasts updated lighting, California ceilings, pot lights, and beautiful hardwood flooring. An updated powder room adds extra convenience for family and guests. Upstairs, you'll find 3 generously sized bedrooms (the primary bedroom features a walk-in closet), updated lighting, and the family bathroom has also been tastefully renovated. The original hardwood flooring on this level is in fantastic shape, adding warmth and character throughout. The fully finished basement offers even more living space, complete with a cozy gas fireplace, perfect for movie nights or a play area. The backyard is a true highlight, offering ample space for entertaining, playing, or relaxing after a long day/week. Single-car garage (direct access into home) with a double driveway. This is more than just a house; it's a home where life happens. Don't miss your chance to move into one of Guelph's most loved neighbourhoods. Come & see what makes this West End gem so special. (id:59911)
Keller Williams Home Group Realty
150 John Street
Stirling-Rawdon, Ontario
This stunning custom all-brick bungalow with a single car garage is an open-concept gem. The beautifully designed kitchen features an island with quartz countertops, making it perfect for entertaining or enjoying family meals. The primary bedroom boasts a spacious walk-in closet and an en-suite bathroom that includes a glass shower for a luxurious touch. The home offers two spacious bedrooms, two full bathrooms, with a rough-in for a third bathroom. A 4-pieceensuite compliments the primary bedroom, while the main bathroom is a full 3-piece. The property is equipped with modern comforts such as air conditioning, hot water on demand, and a garage door opener with remotes. It also comes with a Tarion Warranty and a paved driveway.Situated just 15 minutes from Highway 401, Belleville, and Trenton, and only 5 minutes from the Trent River, this home is in an ideal location. Residents can enjoy the convenience of walking to nearby shopping centers, dog parks, grocery stores, pharmacies, doctors' , banks,schools, and the scenic Heritage Trail. Take a drive over the picturesque Oak Hills, and discover a home that promises not to disappoint. (id:59911)
Royal LePage Proalliance Realty
281 Stewart Lake Road
Georgian Bay, Ontario
Nestled on the tranquil shores of Stewart Lake, this charming four bedroom cottage/home embodies a harmonious blend of serene natural beauty & refined comfort in the heart of Muskoka. The interior showcases a bright open-concept design with large windows bathing the space in natural light. The kitchen/dining area with a beautiful vaulted ceiling has a large centre island & walk out to spacious decks overlooking the lake. The bedrooms are thoughtfully designed for comfort and relaxation while the living room overlooks the lake with a propane fireplace for a warm and inviting space. Enjoy the Muskoka room for reading & playing games. Stroll down to the private waterfront, where a newly built extensive dock awaits. Take in the expansive lake views & enjoy the sandy walk-in waterfront, perfect for swimming & water toys. The property's flat lot also boasts a private hot tub & cedar barrel sauna, offering the perfect way to unwind & relax in nature's embrace. Additional features of this exceptional property include a detached garage, providing convenient storage as well as a charming bunkie & shed. With its stunning waterfront location & minutes away from the charming town of Mactier this Stewart Lake cottage presents a rare opportunity to own a piece of Muskoka's paradise. (id:59911)
Psr
7484 County 50 Road
Trent Hills, Ontario
Charming Raised Bungalow on a Picturesque Treed Lot! Welcome home to this lovely 3+1 bedroom, 3-bathroom raised bungalow offering fantastic curb appeal and nestled on a serene , mature treed lot. Located just minutes from downtown Campbellford and Seymour Lake with great neighbors, this home is perfect for families or multi-generational living. The bright and spacious main floor features a functional layout, with large windows allowing for plenty of natural light. The lower level offers a walkup to the garage, making it a great option for a potential in-law suite or extra living space. Enjoy the privacy and tranquility of the backyard while still being conveniently close to schools, parks and amenities. Don't miss this opportunity to own a versatile and charming home in a wonderful community! EXTRAS, Roof is 2 years old. Eaves Filters installed. Heat pump air conditioner on main level. (id:59911)
Our Neighbourhood Realty Inc.
611 Laurel Street
Cambridge, Ontario
Welcome to 611 Laurel Street a charming and well-loved semi-detached home in the heart of Preston! This 3-bedroom, 2-bathroom home is full of character and space, offering high ceilings, spacious rooms, and a warm, welcoming atmosphere throughout. The main floor features a bright and spacious living room, a large dining room perfect for family gatherings, and a generous kitchen with plenty of prep space. Just off the kitchen, youll find a convenient main floor laundry area and bathroom. A back door leads out to the deck an ideal spot to enjoy your morning coffee or host summer get-togethers all overlooking a fully fenced and spacious backyard. Upstairs, youll find three comfortable bedrooms and a second full bathroom, offering great flexibility for families, guests, or a home office setup. Lovingly maintained and full of charm, this home sits in a walkable location just minutes to downtown Prestons shops, restaurants, and amenities. Commuters will love being only 7 minutes to the 401 and a short drive to Kitchener-Waterloo. Dont miss your chance to own a spacious, character-filled home in one of Cambridges most connected communities! (id:59911)
Red And White Realty Inc
348 River Street W
Tweed, Ontario
OPEN HOUSE SUNDAY JUN 15TH ..1:00-2:30PM. Beautifully updated 5 bedroom, 2 bathroom home situated on a corner lot in the charming village of Tweed. Unique open concept main level that boasts a living room with lots of natural light and hardwood flooring (currently being used as an office), ample size dining room with hardwood flooring, kitchen with plenty of maple cabinetry, appliances and walk out to a large deck, generous size primary bedroom with walkout to deck with a hot tub, 4-pc bath and spacious 2nd bedroom. Lower level features a huge family room with cozy woodstove, 3 additional bedrooms, walk-in closet/storage room, 3-pc bath, laundry room and an abundance of storage space. Outside you'll find a detached insulated garage with hydro, partially fenced yard with a large deck for entertaining, and a gazebo with chiminea for just chilling and 2 sheds...one with a loft. This home is perfect for a family with it's great location, close to all amenities. A must see! (id:59911)
RE/MAX Quinte Ltd.
117 Tekiah Road Nw
Blue Mountains, Ontario
Drenched in natural light and designed with timeless elegance, this open-concept home spanning 3,426 sq ft of total living space, is a rare blend of luxury and lifestyle.Overlooking a shimmering saltwater pool and backing onto the serene Georgian Trail,the property offers a private, beautifully landscaped yard complete with a four-season perennial garden, premium stone walkways, gazebo, tranquil sitting area, and a cascading waterfall, creating our own outdoor sanctuary. Inside, the gourmet kitchen is a chefs dream, featuring a six-burner gas stove, pot filler, under counter microwave, built-in fridge and freezer, whisper-quiet dishwasher, floating shelves, and an eye-catching quartz island with gold accents that add just the right touch of glamour. The walk-in pantry is ideal for entertaining, with ample storage for everything from dried goods to oversized serving platters.The open-concept living room is anchored by a cozy gas fireplace and framed by oversized windows that offer stunning views of the pool and backyard oasis, creating the perfect setting for both relaxed nights in and lively gatherings. Exquisite craftsmanship is evident throughout, from the soaring nine-foot doors and substantial baseboards to the upgraded hardwood flooring on both the main and upper levels. The show-stopping floating staircase makes a striking first impression in the grand entryway. The freshly finished lower level offers incredible flexibility with a spacious entertainment area,wet bar, full bathroom, two additional bedrooms, and a dedicated space for a second laundry,perfect for hosting guests, family, or live-in support.Located just minutes from the charming town of Thornbury, world-class golfing at Georgian Bay Golf Club, the sparkling shores of Georgian Bay, and Ontario's top ski clubs including Georgian Peaks, Craigleith, Alpine, Osler, and Blue Mountain Resort. Whether you're seeking four-season adventure or refined relaxation, this home places you at the heart of it all! (id:59911)
Century 21 Millennium Inc.
26 Coates Avenue
Bracebridge, Ontario
Welcome to 26 Coates Ave in beautiful Bracebridge! This Cape Cod two-story home is located on a quiet street in the sought-after subdivision of Covered Bridge. With a large mature tree in the front yard, a paved driveway, and a single-car detached garage that matches the home, you will love the curb appeal the second you pull up. The backyard is fully fenced and features a spacious walkout deck from the kitchen and living area, complete with a hot tub, seating, and BBQ area. To top it off, the property backs onto town-owned land with a mature forest, providing privacy and a feeling of being in nature. Inside, you'll find a fantastic formal layout that flows effortlessly throughout the main floor. The updated open-concept kitchen overlooks the backyard and seamlessly connects to the dining area, living room, and a cozy second seating area. At the front of the home, there is a versatile space that can be used as a formal dining room, office, or recreation area, depending on your needs. Upstairs, there are three generously sized bedrooms, including a primary bedroom with ensuite bathroom. Downstairs, you'll discover a lovely rec room, a laundry room, a fourth bedroom, a full bathroom, and plenty of storage space. This home is perfect for someone who wants to be close to town and its amenities while enjoying the tranquility of their own little oasis at home. Some recent upgrades are; Kitchen 2014, Roof 2015 with transferable warranty, Furnace 2017, Deck 2021, hot tub motor 2022 plus new control panel 2024, new HRV system 2024, and new garage door 2024. (id:59911)
RE/MAX Professionals North
416 Forestlawn Road
Waterloo, Ontario
Welcome to 416 Forestlawn Road in Waterloo! This charming 4-bedroom, 2.5-bathroom detached home with over 2300 sqft of finished living space is the perfect blend of modern updates and classic comfort. Nestled in a family-friendly neighbourhood just minutes from schools, shopping, and transit, this home offers convenience and community. Step inside to discover a bright, open-concept main floor with updated flooring, large windows, and a fresh, functional kitchen featuring easy to work at countertops and ample cabinetry. The spacious living and dining areas make entertaining a breeze, while still offering cozy spaces for day-to-day living. Upstairs, youll find three generously sized bedrooms (primary on the main level) and a 4-piece bathperfect for families or those needing extra room to work from home. The unspoiled basement provides additional living space you can customize with a cold cellar, 3-piece bathroom roughed-in and ample room for storage. Outside, enjoy a large, fully fenced backyard complete with gazeboideal for kids, pets, or summer BBQs. With a private driveway, mature trees, and excellent curb appeal, this home is move-in ready and waiting for you. With an underground sprinkler system you will be sure to have lush green grass year round! Don't miss your chance to get into a fantastic Waterloo neighbourhoodbook your showing today! (id:59911)
Coldwell Banker Peter Benninger Realty
23 Aberdeen Street
Stirling-Rawdon, Ontario
Welcome to Fidlars Brae Executive Bungalow Living in the Heart of Stirling. Experience refined living in this exceptional all-brick executive bungalow, perfectly located in the picturesque Village of Stirling. Thoughtfully designed with elegant finishes and superior craftsmanship, this residence offers both style and comfort in equal measure. Step into a stunning custom kitchen featuring quartz countertops and a generous island ideal for entertaining and everyday living. The open concept design flows seamlessly into the living and ining areas, creating a warm and inviting atmosphere. This home offers 2 bedrooms and 2bathrooms, including a beautifully appointed primary en-suite with a custom glass shower.Additional features include main floor laundry, quartz counters in both the kitchen and bathrooms, a garden door leading to a large deck, high-efficiency gas furnace, central air,HRV system, water line to the fridge, and gas BBQ hookup. The double car garage is fully nsulated and dry-walled, with inside and outside entry, garage door opener, and remote. The exterior is complete with a paved driveway, poured concrete walkway, and professionally landscaped yard. The lower level offers ample potential for future living space and includes a rough-in for a third bathroom. Enjoy the convenience of walking to local amenities including the Stirling Theatre, golf, schools, churches, shops, banking, parks, and the nearby Trent River and Heritage Trail. Just 20 minutes to CFB Trenton or Highway 401. A remarkable opportunity to enjoy sophisticated living in a welcoming community. (id:59911)
Royal LePage Proalliance Realty
Box 703 - 149 Park Lane
Asphodel-Norwood, Ontario
First time offered!!!! Custom-Built Viceroy Home WITH Deeded Access to your Private Dock and 10-Acre Park. The Sellers spared no expense and were diligent with all the details for this home. The expansive front deck overlooks the Trent River and acres of Parkland. Step inside to Cathedral Ceilings and large windows that flood natural light throughout the home highlighting the hardwood flooring and making the home feel cozy. The home offers 3 larger bedrooms with exceptional views. Primary Bedroom has 8ft glass doors going out to deck, 2 walk in closets and large ensuite. Additional Features: 2 kitchens, walkouts on each floor, full generator, heat pump system and many more personal touches. This home is 5 minutes to all amenities in Hastings. (id:59911)
Royal LePage Proalliance Realty
431 Victoria Road N
Guelph, Ontario
Perfect for First-Time Home Buyers! Opportunities like this are rare. This 4-bedrooms up unit is truly a unicorn in todays market! All bedrooms are conveniently located upstairs, offering privacy and separation from the main living areas. The home features a timeless 4-piece bathroom on the second floor, along with a handy 2-piece powder room on the main level. The beautifully updated all-white kitchen (2018) boasts modern finishes, including soft-close cabinets and drawers, a built-in microwave/fan, and a built-in dishwasher. Durable, stylish new flooring was also added in 2018, enhancing the homes contemporary feel. The full, unfinished basement, complete with a painted floor and laundry area provides ample opportunity for customization. Whether you're looking for additional living space, a home gym, or just great storage, this space is ready for your vision. Enjoy the convenience of 1 dedicated parking spot plus an impressive number of visitor spaces, something that sets this condo apart. The fenced, low-maintenance backyard (no grass!) offers privacy and ease, perfect for relaxing or entertaining. Beautifully decorated and truly move-in ready, this home is located close to schools, Guelph Lake, grocery stores, and Highways 6 & 124. Your next chapter starts here! New roof 2022, new windows 2024. Both Rogers cable and internet included in Condo fees! (id:59911)
Keller Williams Home Group Realty
484 Falconer Street
Saugeen Shores, Ontario
Welcome to 484 Falconer Street, a charming and affordable gem in the heart of Saugeen Shores! This 3-bedroom, 2-bathroom home offers 1,600 square feet of finished living space, perfect for first-time buyers, investors, or anyone looking to enter the market.Built in 1977, this home has been thoughtfully updated over the years. Enjoy the natural light streaming through the new windows (2017) and the warmth of the wood flooring in the living room (2016). The kitchen features a bay window, adding character and charm. The home boasts a new hot water heater (2019), dishwasher (2021), garage door (2021), and both a new front and back door (2021). The exterior shines with new siding, fascia, and eaves troughs (2021), while the fully fenced yard includes a stunning brick patio (2019) and a 21-foot above-ground swimming pool (2024) for summer fun. A newly renovated bathroom (2025) adds a modern touch.Situated on an exceptionally large lot in a desirable neighborhood with mature trees, this property is just steps from Nodwell Park and a short distance to the Port Elgin Marina. The location offers the perfect blend of tranquility and convenience. (id:59911)
Exp Realty
6 Kearney Street
Guelph, Ontario
Welcome to 6 Kearney Street - a beautifully maintained semi-detached home perfectly located in one of Guelphs most family-friendly and peaceful neighbourhoods. From the moment you arrive, you'll appreciate the charm and thoughtful design of this home. The long driveway - with no sidewalk on this side of the street - offers ample parking and added convenience. Step inside to a bright, clean interior where natural light fills the space, creating a welcoming and comfortable atmosphere. The main level greets you with elegant marble tile in the entryway. The updated kitchen is a true highlight, featuring stainless steel appliances including an induction range, along with a convenient breakfast bar - perfect for casual meals or entertaining guests. The open-concept layout offers excellent flow, making this home both functional and inviting. Whether you're gathering with family and friends or enjoying a quiet evening, the space is warm and versatile. Upstairs, the spacious primary bedroom easily accommodates a king-size bed and includes a walk-in closet. The main bathroom features granite tiles, adding a touch of luxury to your daily routine. Step outside to enjoy the backyard oasis, designed for relaxation and family fun. Surrounded by mature foliage, this beautiful outdoor space is perfect for children and pets to play safely. Its also an ideal setting for summer barbecues or morning coffee with friends. Located close to excellent schools, parks, the public library, and the Victoria Road Recreation Centre, this home offers an unbeatable location for families. Everyday amenities, shopping, and dining are just minutes away, providing everything you need within easy reach. Don't miss your opportunity to make this wonderful property your next home. Book your private showing today! (id:59911)
RE/MAX Real Estate Centre Inc
636 Bland Line
Cavan Monaghan, Ontario
Nicely appointed brick/cedar sided, 3 bedroom side split nestled in a quiet, preferred rural location. Beautifully upgraded kitchen. 2 baths. The cozy family room features a warm alluring stone fireplace, and a wet bar. Private, fenced backyard summer oasis with an array of gardens backing on to an estate lot. Enjoy the lovely treed view from the front covered porch, rain or shine! Attached garage. Double drive. Central air. Quality Golden Rural High Speed Fibre Internet. Just 25 minutes from HWY 407. Don't miss this opportunity to experience the serenity of country living at its best. (id:59911)
Century 21 United Realty Inc.
1740 Waddell Avenue
Peterborough West, Ontario
Quality built 3200 sq ft 2 storey brick home in desirable west end location. 3+1 bedrooms, 5 baths, sunken family room with vaulted ceilings and sky lights. Hardwood floors throughout the first two floors. Formal living room and dining room, plus a spacious kitchen and breakfast area. Fully finished lower level with 4th bedroom and 3pc ensuite bath. 2nd 3pc bath off the rec room. Walk up from the lower level to garage. Lots of space to finish an in law suite if required. Large pie shaped lot with in ground pool and hot tub, backing onto Stenson Park. Great location for commuters with easy access to Hwy 115. Schools, shopping and churches all nearby. (id:59911)
RE/MAX Hallmark Eastern Realty
42 Pond Street
Trent Hills, Ontario
Welcome to an exquisite riverside retreat, where the Trent River lifestyle meets luxurious living. This spectacular end-unit residence, spanning over 3,000 sq. ft., is a masterpiece of design and craftsmanship. Offering 5 spacious bedrooms, this home is perfectly tailored for large families, with multiple living areas that cater to every need. The full walk-out basement, drenched in natural light, presents endless possibilities whether it's a vibrant entertainment hub or a serene retreat. Situated at Lock 18 in the charming town of Hastings, this home offers breathtaking water views from nearly every room, creating a tranquil backdrop to daily life. The elegant design seamlessly blends indoor and outdoor living, with a walk-out basement and expansive balcony that invites you to soak in the beauty of the Trent River. Impeccably designed and ready for you to move in, this home is just steps away from delightful local restaurants and shops, marrying convenience with the peacefulness of waterfront living. This is not just a home; it's a lifestyle - an opportunity to immerse yourself in the natural beauty and serenity of one of Ontarios most picturesque settings. Don't miss the chance to make this stunning property your own. (id:59911)
Royal LePage Frank Real Estate
105 Flaherty Drive
Guelph, Ontario
Welcome to this charming 3 bedrooms family home with a LEGAL basement apartment, located in desirable quiet family neighbourhood. Step inside to an open concept layout, highlight by a spacious kitchen boasts granite countertop, ample cup board space and a walk in pantry. The bright and airy living room, illuminated by a large window and sliding door, provide direct access to a huge backyard. Upstair, you'll find a master with 4 pieces cheater ensuite, 2 good sized bedrooms and second floor laundry complete this level.The professional legal finished basement apartment with a separate entrance, full kitchen, spacious living room area with fireplace and its own laundry facilities and hydro meter- an excellent opportunity for rental income and/or a multi generation living arrangement. Close to many amenities, school, Costco, grocery store, West End Community Center, restaurants, banks, gas stations and much more! Furnace( 2024), A/C (2024) (id:59911)
Red Brick Real Estate Brokerage Ltd.
460 Branstone Drive
Waterloo, Ontario
Welcome to 460 Branstone Drive, a beautifully maintained executive home on a family-friendly street in Waterloos prestigious Upper Beechwood neighborhood. Situated on a generous corner lot, this stately 4+1 bedroom, 4-bathroom brick home offers nearly 4,000 sq. ft. of finished living space. From the moment you enter, you're greeted by a large foyer that flows seamlessly into spacious formal living and dining areas ideal for both entertaining and everyday living. The heart of the home is the eat-in kitchen, featuring quartz countertops, plenty of storage, natural sunlight, stainless steel appliances, including a brand new gas stove and hood fan. A cozy family room with fireplace provides views of the private, landscaped backyard with a large deck, storage shed, mature trees and natural gas BBQ hookup - perfect for hosting summer gatherings. A main floor office provides a quiet space to work from home (or a main floor bedroom), while the 2-piece powder room and laundry room add convenience and function. Upstairs, you'll find four well-appointed bedrooms, including a generous primary suite with a 5-piece ensuite bath, walk-in closet, and serene treetop views. The finished basement includes a recreation room, wet bar, kitchen, 5th bedroom, cold room, and ample storage, offering flexible space for family use or rental potential. There's also a large unfinished space that could be used for storage, a gym, work shop or anything else that you can think of. With its proximity to both universities, University of Waterloo and Wilfrid Laurier, this home also presents an attractive opportunity for a student rental investment. Zoned in one of Waterloo's top school districts and steps from community trails, parks, and a private neighbourhood pool, this property is perfect for growing families, professionals, or investors alike. Don't miss your chance to own a piece of Upper Beechwood luxury with endless potential. (id:59911)
Keller Williams Home Group Realty
5 Orchard Crescent
Guelph, Ontario
One of the most UNIQUE homes in Guelph! This one of a kind bungalow sits on a beautifully landscaped 120 ft. x 162 ft. hillside lot that accommodates a walk-out basement AND an indoor pool for use all year round. This 5 bed, 4 bath (plus a shower in the change room right by the pool) home truly is a wonderful place for your family located in an established and walkable neighbourhood. And with a 3-car garage and along driveway, you'll have all the space you could need! All summer long you get to enjoy and gaze out on this beautiful spot from an inviting front porch. The home opens up at the back to an extra large patio that has ample room for entertaining and enjoying the summertime. Inside, you'll find a large family room with french doors opening up to the deck. The kitchen is a chefs dream, with abundant counter space, lots of natural light, and high end appliances. Off the kitchen is a sunken open dining room and living room where you'll get a great vantage of the tree-filled neighbourhood. There is plenty of space for playing in the downstairs rec room that features a billiards table. The swimming pool area is complete with an indoor sauna, changeroom, and a home gym; off the master bedroom you have an outdoor hot tub steps away. All of this makes for a truly special home ready to be loved and enjoyed by your family! (id:59911)
Exp Realty
197 King Road W
Wollaston, Ontario
Check out the opportunities at family cottage nestled on the shores of picturesque, no motor, Peter Lake. This cozy, turn-key cottage has been cherished by one family for decades, and now its ready to welcome you! Step inside and feel right at home in the open-concept living area, perfect for family gatherings and lakeside relaxation. With three inviting bedrooms and a well-appointed bathroom, there's plenty of space for everyone. Outside, you'll fall in love with the updated deck, where you can sip your morning coffee while taking in the serene lake views. Surrounded by mature gardens and a charming split rail fence, this peaceful oasis has access in every season. The handy two-part shed is perfect for stowing away water toys, gardening tools, and all your cottage essentials. Peter Lake is a no-motor lake, offering calm, crystal-clear waters ideal for kayaking, paddleboarding, and fishing. And with a year-round township-maintained road and the full-service community of Coe Hill just minutes away, convenience is at your doorstep. Flexible closing options make it even easier to start making memories at this classic lakeside retreat. (id:59911)
Bowes & Cocks Limited
18 Mcdougall Drive
Belleville, Ontario
18 McDougall Drive isn't just another house: it's your ticket to one of Belleville's best neighbourhoods! This impeccable back split delivers 2,672 sq ft of smart living space with a layout that simply makes sense. Entering from the garage you immediately have a convenient home for all of the coats and boots in the mudroom with a walk in closet. As we move through the foyer, the main floor welcomes with warm hardwood floors in the open living and dining areas, while the kitchen (with cesarstone counters!) provides the perfect vantage point for keeping an eye on everyone in the family room while preparing dinner! The upper level features a primary suite that feels like a genuine retreat, complete with a walk-in closet and private 3pc ensuite. Two additional very comfortable bedrooms and a full 4pc bath round out this floor. The lower level raises the bar with a sprawling family room featuring walkout access to the backyard. If your family room isn't complete without a fireplace, not to worry, this room is roughed in for a future gas fireplace. Off the family room is a versatile fourth bedroom, a convenient powder room, and a fantastic laundry room with built-in storage that ALMOST makes folding clothes enjoyable. The unfinished basement level is home to mechanicals and more storage than you could can imagine. It can easily be finished for even more living space. Outside, the beautifully landscaped yard strikes that perfect balance of enough space to enjoy but not too much to become a weekend prison of endless maintenance. Bonus: there is an irrigation system! Minutes away is the beautiful Boyd Park, with trails and play equipment for the little ones. This amazing uptown location means quick access to Highway 62 & Hwy 401, so you'll spend less time commuting and more time living. (id:59911)
Royal LePage Proalliance Realty
102 - 824 Woolwich Street
Guelph, Ontario
Presented by Granite Homes, this brand-new two-storey unit is an impressive 1,106 sq ft and has two bedrooms, two bathrooms, and two balconies with an expected occupancy of Spring 2026. You choose the final colors and finishes, but you will be impressed by the standard finishes - 9 ft ceilings on the main level, Luxury Vinyl Plank Flooring in the foyer, kitchen, bathrooms, and living/dining; quartz counters in kitchen and baths, stainless steel kitchen appliances, plus washer and dryer included. Parking options are flexible, with availability for one or two vehicles. Ideally located next to Smart Centres Guelph, Northside combines peaceful suburban living with the convenience of urban accessibility. You'll be steps away from grocery stores, shopping, public transit, and restaurants. There are now also three designer models to tour by appointment plus some special incentives for a limited time! (id:59911)
Exp Realty
1426 Caen Avenue
Woodstock, Ontario
A Must See! Welcome to 1426 Caen Avenue, Woodstock a beautifully maintained freehold townhome built by Claysam Custom Homes. This 3-bedroom, 3-bathroom home features a bright, open-concept main floor with an upgraded kitchen, a spacious dining area, and a large great room filled with natural light. Sliding doors lead to a fully fenced, oversized backyard perfect for family gatherings or outdoor entertaining. Upstairs, youll find a generous primary bedroom with an ensuite and a walk-in closet with custom cabinetry, along with two additional bedrooms, a full bathroom, and convenient second-floor laundry. The home also includes a single-car garage with inside access to the backyard. Located on a quiet, family-friendly street close to schools, parks, shopping, the Toyota Plant, Highway 401, and more. Stove, dishwasher, and refrigerator are all just 2 months old. (id:59911)
Homelife Power Realty Inc
49 - 60 Arkell Road
Guelph, Ontario
Tucked away in a private, upscale enclave, this corner unit in the award-winning Gallery Towns by Granite Homes is the perfect blend of luxury and lifestyle. Just minutes to restaurants, shopping, entertainment, the University, and the 401, you'll love the balance of city convenience and peaceful, nature-filled surroundings. This home offers just over 2,100 square feet of bright, modern living space with two indoor living areas and two outdoor spaces, perfect for relaxing or entertaining. With 9-foot ceilings on the main level, the open-concept design creates a seamless flow from the spacious kitchen through the sunlit dining room into the expansive great room, which walks out to a private upper deck. Luxury finishes are everywhere, from granite countertops and a frameless glass walk-in shower to double sinks in the spa-like ensuite. The upstairs laundry is conveniently located side-by-side on the second floor, and the attached single-car garage offers bonus storage. Plus, the unfinished basement is full of potential, a home gym, rec room, or office and truly make it your own. This home is move-in ready, beautifully finished, and set in one of Guelph's most desirable neighbourhoods. Whether you're a young professional, a growing family, or looking to invest in high-end, low-maintenance living, this one's a standout. Opportunities like this don't come often. Book your showing today! (id:59911)
Coldwell Banker Neumann Real Estate
104 - 824 Woolwich Street
Guelph, Ontario
Three professionally designed model homes are now open for private viewings! Welcome to Northside, by award-winning builder Granite Homes - an exceptional new build community of stacked condo townhomes. This Terrace Interior Unit offers 993 sq. ft. of well-designed, single-storey living, plus an additional 73 sq. ft. of private outdoor terrace space. Inside, you'll find two spacious bedrooms, two full bathrooms, and upscale finishes throughout, including 9-ft ceilings, luxury vinyl plank flooring, quartz countertops, stainless steel kitchen appliances, and in-suite laundry with washer and dryer (included). Parking options are flexible, with availability for one or two vehicles. Ideally located beside Smart Centres, Northside offers the perfect blend of quiet suburban living and convenient urban access. You're just steps from grocery stores, retail, dining, and public transit. Book your private tour today to hear about our special promotions. (id:59911)
Exp Realty
152 Goodwin Drive
Guelph, Ontario
Welcome to your new home! Located in the prestigious neighborhood of Pineridge Westminster Woods. Walk in through the front door and you will be delighted to find many taste full upgrades through-out. Prepare to be amazed by this stunning gourmet kitchen, a true chef's paradise! Boasting a spacious island, perfect for gathering and prepping, this kitchen is equipped with stainless steel appliances and ample storage space with a walk in pantry. The granite countertops add a touch of luxury, while the shaker style cabinetry provides both beauty and functionality. Enjoy the open-concept flow between the kitchen and the spacious living room, ideal for entertaining and every day living. The bright and airy living room offers a perfect space for relaxation and recreation, with ample natural light with the vaulted ceilings. Very hard to come by main floor master bedroom with its very own spa like en-suite. The main floor also features a laundry room and a two piece powder room. Upstairs you will find two more generous sized bedrooms, 5 pieice bathroom, office area and a bonus family room. This warm and inviting family room, complete with a cozy fireplace and large windows overlooking the living room below. This space is perfect for family movie nights, game days, and creating lasting memories. The mortgage helper self contained legal basement apartment featuring a separate entrance, offering 2 spacious bedrooms and a modern 4-piece bathroom kitchen with dishwasher. This house is located close to many amenities schools, restaurants, banks, shopping to name a few. Book your showing with your REALTOR today before its gone. (id:59911)
RE/MAX Real Estate Centre Inc
916 Keewatin Place
Kitchener, Ontario
Welcome to 916 Keewatin Place, a charming bungalow tucked away on a short, quiet cul-de-sac in one of Kitcheners most family-friendly neighbourhoods. With 1,515 square feet of above grade well-designed main floor living, this home offers a relaxed and low-maintenance lifestyle perfect for downsizers, small families, or anyone craving single-level comfort.Inside, you'll find 3 bedrooms, 3 bathrooms, and a bright, open layout that flows effortlessly. The highlight? A beautiful 3-season sunroom where you can sip your morning coffee or unwind in the evening while overlooking the backyard. Step outside to enjoy a covered patio ideal for entertaining and soak in the private hot tub, your personal retreat after a long day.Nature lovers and pet owners will love being just a short stroll to nearby parks and green spaces, perfect for walking the dog or letting the kids burn off some energy. The mostly finished basement offers plenty of space to grow into whether you're dreaming of a home office, media room, or extra space for guests.This is a rare chance to enjoy peaceful living in a quiet corner of the city, with convenience and community close at hand. Come see what life can feel like when everything is right where it should be (id:59911)
Exp Realty
39 Mcdougall Drive
Belleville, Ontario
Time to elevate your lifestyle with this stunning executive brick bungalow. Situated on a 50'x131' private lot, this 2009-built home offers 2 bedrooms, 3 bathrooms with 3,390 sq ft of finished living space including the basement. The main level welcomes you with a bright foyer featuring vaulted ceilings and tile flooring. Enjoy an open concept living/dining area with hardwood floors and vaulted ceilings, perfect for entertaining. The well-appointed kitchen offers hardwood flooring and seamless access to the breakfast nook with walk-out to the rear deck. The spacious family room showcases a cozy fireplace as its focal point. The primary suite provides a tranquil retreat with space for seating area and walk-in closet. The private 3-piece ensuite bathroom rounds out this fantastic space. A second well-proportioned bedroom on this level shares access to the 4-piece main bathroom. Laundry day will be a dream in the spacious laundry room with built in cabinets and laundry tub. The fully finished lower level is an entertainer's dream featuring an expansive Rec room with laminate flooring, games area with built-in bar, plus two additional utility rooms offering abundant storage options. The home includes a 4-piece bathroom on this level as well. If you are looking for an additional bedroom down the road the current layout allows for a very comfortable sized bedroom to one end of the Rec room with the minor addition of two walls. Additional features include central air, natural gas heat, and a double attached garage with inside entry. The property boasts an 18'x36' in-ground salt water pool, fenced yard, upper covered deck, walk out to stone patio, and is the lot is beautifully landscaped for privacy. Don't miss this opportunity to own this stunning bungalow in the quiet Deerfield Park! (id:59911)
Royal LePage Proalliance Realty
6 Tottenham Street
Kitchener, Ontario
Some homes check the boxes, this one rewrites the list. Welcome to 6 Tottenham Street, a beautifully maintained 3-bedroom, 3-bathroom home thats fully move-in ready and thoughtfully designed for real life. From the open-concept main floor to the bonus loft-style family room, every space feels connected and functional. The large unfinished basement offers room to grow, while the fenced and landscaped backyard with a finished deck is perfect for BBQs, cartwheels, or quiet nights under the stars. Located in a friendly, established Kitchener neighbourhood, you're walking distance to public and Catholic schools (including a high school), parks, soccer and cricket fields, outdoor workout areas, and scenic nature trails. Just minutes away you'll find the future Olympic Sports Complex (opening 2026), Longos, Shoppers Drug Mart, restaurants, Starbucks, Tim Hortons, RBC, Scotiabank, and quick access to Hwy 401. A home that's as practical as it is welcoming - come see what life could look like here. (id:59911)
RE/MAX A-B Realty Ltd
427 Kincardine Avenue
Kincardine, Ontario
Welcome to this beautifully maintained, custom-built bungalow nestled on the sought-after south side of Kincardine just one block from the stunning shores of Lake Huron! This charming, one-owner home offers a unique blend of comfort, style, and tranquility, making it the perfect retreat for families and nature lovers alike.Step inside to discover an inviting open-concept main floor, thoughtfully designed for both everyday living and entertaining. The spacious living and dining areas are bathed in natural light, creating a warm and welcoming atmosphere. The kitchen flows seamlessly into the living space, making it easy to stay connected with family and guests. With four generous bedrooms and two full bathrooms, there's plenty of space for everyone. The home boasts ample storage throughout, ensuring a place for everything. The walkout basement is a true highlight offering a vast, open area perfect for family gatherings, a home gym, or a playroom. Step outside from the walkout basement to a lovely patio area, ideal for relaxing or entertaining while enjoying the peaceful, zen-inspired backyard. Surrounded by mature trees and lush gardens, this outdoor oasis is a haven for those who appreciate nature and tranquility. Additional features include an attached garage for convenience, main floor laundry, meticulously landscaped gardens, and a backyard that feels like your own private sanctuary. Dont miss this rare opportunity to own a lovingly cared-for bungalow just steps from Lake Hurons breathtaking beaches. Schedule your private viewing today and experience the perfect blend of comfort, nature, and lakeside living! (id:59911)
Royal LePage Exchange Realty Co.
25 Erindale Drive
Erin, Ontario
Perfect Family Home in Prime Erin Location! This beautifully renovated 4-bedroom detached sidesplit offers modern living with timeless charm. The open-concept main floor features luxury vinyl flooring, stylish potlights, and a spacious living room with a large picture window overlooking the school yard. The elegant dining area walks out to a generous deck with pergola perfect for entertaining. Enjoy cooking in the modern kitchen with quartz countertops, stainless steel appliances, and a large island with breakfast bar. All 4 bedrooms are located on the upper level, along with a designer full bathroom showcasing stunning tilework. The bright lower-level rec room features above-grade windows, potlights, and a 3-pc bath ideal for family living. The deep, landscaped backyard is a private oasis with mature trees, perennial gardens, and a covered deck. Walking distance to schools, parks, and Erins charming historic main street this is the home you've been waiting for! (id:59911)
Real Broker Ontario Ltd.
38 Florence Street W
Huntsville, Ontario
Welcome to this stunning 3-bedroom, 1.5-bath home perfectly located in the heart of downtown! Step onto the gorgeous, oversized covered porch ideal for relaxing or entertaining year-round. Inside, you'll find a warm and inviting layout, complete with a fully finished basement featuring a spacious rec room and cozy woodstove. Enjoy the convenience of being just minutes from lakes, parks, shopping, and all local amenities. This charming home combines comfort, character, and location don't miss your chance to make it yours! Very efficient home with upgraded insulation makes this home very affordable to heat...this past year they spend $500 on wood and $80/month for hydro. (id:59911)
Royal LePage Lakes Of Muskoka Realty
4871 Wellington Road 29 Road
Guelph/eramosa, Ontario
WORK, LIVE, ENTERTAIN AT HOME. Beautiful 4 bedroom country home with a large 3200 sq ft insulated shop. This well maintained home with open concept main floor and sliders to the deck from the updated kitchen. A spacious family room with cozy fireplace and walkout to the patio plus finished rec room down offering more space for family fun. 4 good size bedrooms with a large master bedroom and ensuite bath plus walk in closet. Well landscaped lot with lots of parking and the standout feature - THE SHOP boasting 2 large ground level doors, door 1, 14' wide 14' high. door 2 10' wide 12' high. 16ft ceilings, forced air propane heating. Shop is on it's own meter. Electric power 600v 3ph 200 amp with multiple 600v drops around the shop, 220-240v single phase. Hot and cold water, Large yard for vehicles , outside storage, 6 storage containers. Zoned for fabrication shop or storage. Why pay $6000 + on industrial units when you can work at home. Tree line separating the house from the shop and yard, central location for Milton, Cambridge, Guelph and parking for 20 plus cars. 5x10ft 2.5kw fiber laser available. (id:59911)
RE/MAX Real Estate Centre Inc
245 Wild Rose Drive
Gravenhurst, Ontario
Welcome to 245 Wild Rose Drive: This beautifully maintained, five-year-new two-storey home is nestled in a desirable, family-friendly neighbourhood. Offering 5 bedrooms and 3.5 bathrooms this home is perfect for growing families or multi-generational living. The main floor features a bright, open-concept living/dining area, a modern kitchen with island seating and stainless steel appliances perfect for everyday living and entertaining. Additional main floor highlights include a convenient laundry area, and powder room. Upstairs, you'll find four generously sized bedrooms, a 4-piece bathroom and a spacious primary suite complete with a large his/hers walk-in closet and a 3-piece ensuite. The fully finished basement offers excellent in-law potential with one bedroom, 3-piece bathroom, utility room with its own private entrance. The home is equipped with a charging station for electric vehicles. Located just minutes from all amenities, including the scenic Muskoka Wharf and charming downtown Gravenhurst for shops and restaurants, this home combines comfort, function, and location. Don't miss your chance to be part of this welcoming community book your showing today (id:59911)
Chestnut Park Real Estate
10 - 80 Marsh Avenue
Peterborough North, Ontario
You will love everything about this 4 bed townhome which has $78K in upgrades, 2,545sq. of finished living space, with freshly-painted bedrooms & is located in an upscale condo development. As you enter the foyer, you will immediately notice the expansiveness of the 9 ceilings & the convenience of the main-floor Primary, which boasts a 3-pce. ensuite with walk-in shower & walk-in closet. The upgraded kitchen (23K) boasts a peninsula & is adjacent to a bright breakfast room. The Great Room, which has a walk-out to a raised deck with gas hook-up, finishes off the modern, open-concept living area on the main level. Upstairs, you will find 2 more bedrooms with cozy alcoves, either one of which would make a beautiful guest bedroom. There is also a 4-pce. bath on the upper & lower levels. Comfort & convenience continues on the LL where there is a 4th bedroom, bath & rec room. There are 2 generous storage areas, one under the stairs & the other on the back wall of the rec room, closed off by a door. There is also a closed-off utility room with 200-amp panel, HWD, HRV units & laundry room sink. Garage with automatic opener is partially dry-walled, condo fees are currently $314.71, which includes garbage & snow removal as well as landscaping. All of this in a gorgeous, well-planned community with parks & close to all amenities. 10 Min. to Trent University, 15 min. to Fleming College. (id:59911)
RE/MAX Quinte Ltd.
60 Drummond Street
Port Hope, Ontario
Looking For a Multi Generational Executive Home That Has All The Bells and Whistles, Including an In-Law Suite on the Main? Look No Further! This Is a True Show Stopper on a Premium Park Like Lot with a Stunning View from Every Room. 3300 sf Finished Living Space, 4+1 Bed, possibility of a +2. Two Primary Bedrooms (main/upper) with Ensuites, 3 Separate Living Areas, ideal for in-laws, multi families. Upgrades throughout in excess of $300K (2020). Extras include Upgraded Cabinetry, Glass Walk In Showers with Benches, One Soaker Tub and Pot Lights in all Baths. Engineered Hardwood on Main, Custom Cream/Gold Kitchen, Quartz Counters, Back Splash, Island Top, Built-In Stainless Steel Appliances (5 Burner Induction Cooktop, Wall Oven/Microwave, Fridge, Dishwasher). Pot Lights Galore, Upgraded 8" Baseboards and 4" Trim on All Three Levels, Cathedral Ceiling in Dining Area. Custom 12' Wide Double Doors in Great Room Leading Out to a Private and Breathtaking Backyard with a 44'x12'/16' Interlock Patio with 3x5.5' Fire Table Tapped into Natural Gas as Well as the BBQ. Upstairs, 3 Well Sized Bedrooms and a Spacious Loft; A Third Living Area Bursting With More Pot Lights and a Reading Nook That is a Cozy Little Get-a-Way All on its Own! Two Laundry Areas with Washers/Dryers (Main/Lower). Finished Basement with Egress Windows, Bedroom, Office, Great Room, Kitchenette. Welcome to the Lakeside Neighbourhood of Mason Homes! Close to 401, Schools (TCS minutes away), Golf, 401, Shopping, etc. Walking Distance to downtown Historical Port Hope! Bring 1 Family, Bring 2, or Even 3! Ideal for Bringing the Parents or Helping the Kids! Where Love Resides, Memories are Created, Friends Always Belong, and Laughter Never Ends... **EXTRAS** SS Fridge, Cooktop, Wall Oven and Dishwasher all have an Extended Warranty expiring 5/12/2026. Insulated Garage and Door. Close to 401, Schools (TCS mins away), Golf, 401, Shopping, etc. Walking Distance to downtown Historical Port Hop (id:59911)
Royal Heritage Realty Ltd.
4871 Wellington Road 29 Road
Guelph/eramosa, Ontario
WORK, LIVE, ENTERTAIN AT HOME. Beautiful 4 bedroom country home with a large 3200 sq ft insulated shop. This well maintained home with open concept main floor and sliders to the deck from the updated kitchen. A spacious family room with cozy fireplace and walkout to the patio plus finished rec room down offering more space for family fun. 4 good size bedrooms with a large master bedroom and ensuite bath plus walk in closet. Well landscaped lot with lots of parking and the standout feature - THE SHOP boasting 2 large ground level doors, door 1, 14' wide 14' high. door 2 10' wide 12' high. 16ft ceilings, forced air propane heating. Shop is on it's own meter. Electric power 600v 3ph 200 amp with multiple 600 drops around the shop, 220-240v single phase. Hot and cold water, Large yard for vehicles , outside storage, 6 storage containers. Zoned for fabrication shop or storage. Why pay $6000 + on industrial units when you can work at home. Tree line separating the house from the shop and yard, central location for Milton, Cambridge, Guelph and parking for 20 plus cars. 5x10ft 2.5kw fiber laser available. (id:59911)
RE/MAX Real Estate Centre Inc
1830 Stratton Avenue
Peterborough West, Ontario
Welcome to this fabulous West End bungalow, perfectly situated on a spacious lot with a double garage. Step into the inviting living and dining room area, featuring a large picture window that fills the space with natural light. The kitchen has been beautifully updated, with a walk-out to the upper deck, perfect for outdoor dining or relaxing. This home offers two generous bedrooms in addition to the primary suite, which features double closets and a private 4-piece ensuite. On the lower level, you'll find a cozy family room complete with a fireplace and walk-out access to a charming stone patio, ideal for gatherings or quiet evenings. This level also includes a spacious bedroom with a walk-in closet, a full bathroom, a laundry room, and two storage areas for added convenience. Located close to all amenities, schools, and SSFC, this home offers easy access to Hwy 115, making commuting a breeze. Freshly painted and updated, this property is move-in ready and awaits your personal touch. (id:59911)
Coldwell Banker Electric Realty
81 Oak Hill Drive
Cambridge, Ontario
Remarkable 3+1 bed, 3 bath raised bungalow in a quiet neighbourhood with many upgrades - welcome to 81 Oak Hill Drive. On the main level you will appreciate the natural light that fills the space, a feature wall that adds character to the living room, open concept to the dining room and modern kitchen. Walk out from the kitchen to the deck and rear yard featuring the pool and gazebo. The primary bedroom encompasses a walk in closet with built ins and the en suite has been thoughtfully renovated with custom tiled shower, new vanity, fixtures and flooring. Two further good sized bedrooms and a five pc updated bath complete the main floor. Downstairs offers the fourth bedroom with fully renovated 3pc semi en suite, a generous rec room with gas fireplace, new flooring and trim and ample storage space in the laundry room. Upgrades: Roof, Soffit, Fascia, Eavestrough, Exterior Siding, Lower Level en suite bath renovations, - 2022. Primary en suite bath renovation 2023, Steel double front entry door 2024. Pool pump June 2025. Enjoy your summers poolside at 81 Oak Hill Drive. (id:59911)
Royal LePage Locations North
1641 Walkers Point Road
Muskoka Lakes, Ontario
Welcome to 1641 Walkers Point Road, a beautifully preserved century farmhouse on the shores of Lake Muskoka. Enjoy breathtaking and unobstructed long lake views from the home, deck, or dock. This exceptional property seamlessly blends historic character with modern comforts, offering year-round accessibility on a township-maintained road. Set on a .563-acre lot with 110 feet of lake frontage, the home enjoys a picturesque setting with level terrain near the house and a gentle slope leading to the water. The shoreline features solid crib shore decks, floating docks, and cribbed slant docksperfect for both shallow water swimming and deep-water boating. Newly expanded wrap-around decks provide breathtaking lake views, creating the perfect space for outdoor entertaining or quiet moments of relaxation. Whether you're looking for a peaceful retreat or an active waterfront lifestyle, 1641 Walkers Point Road is a rare opportunity to own a stunning piece of Muskoka. Notable updates include forced air propane furnace (2018), propane fireplace with three-sided glass panels (2019), all main level windows triple glazed glass (2016), Frigidaire oven/stove with built in air fryer (2022), Bosch Dishwasher (2021) and hot-water tank (2018). (id:59911)
Corcoran Horizon Realty
