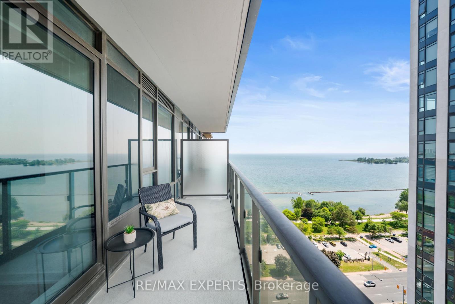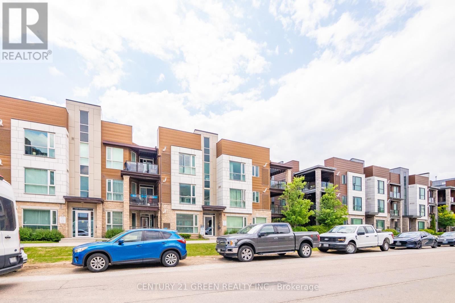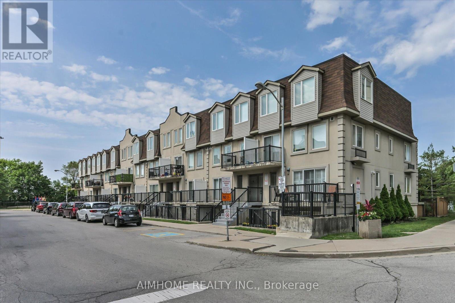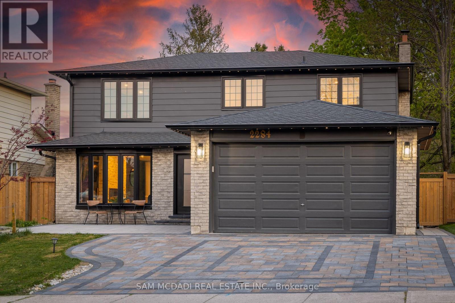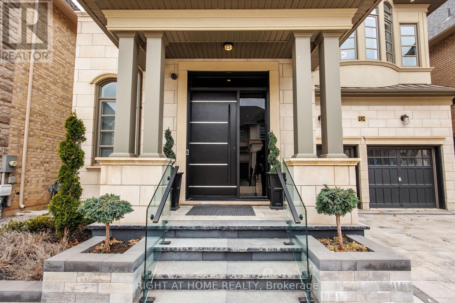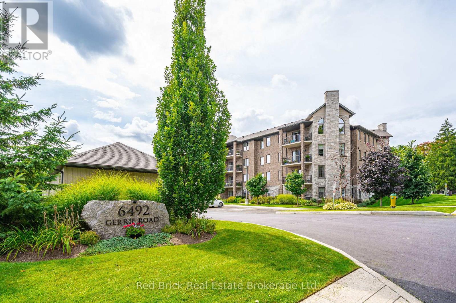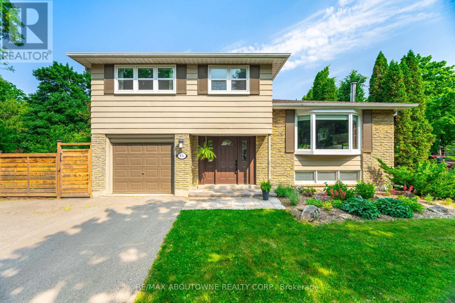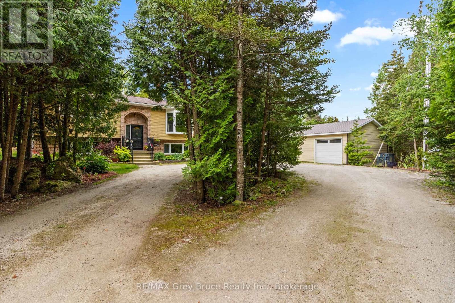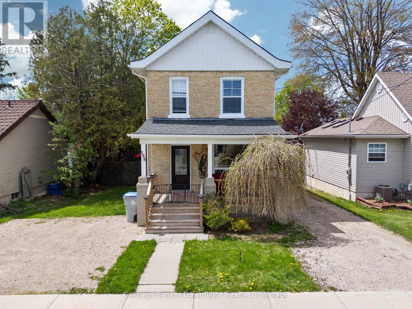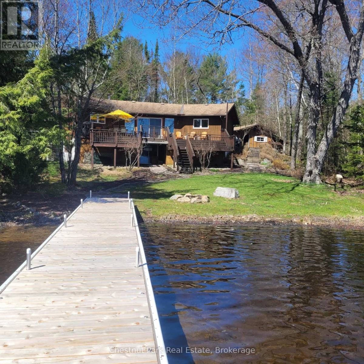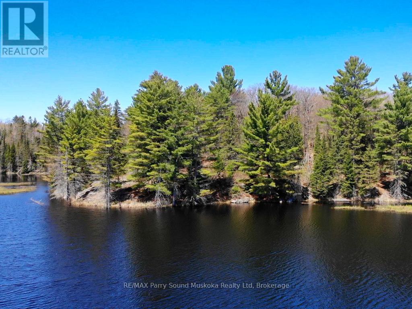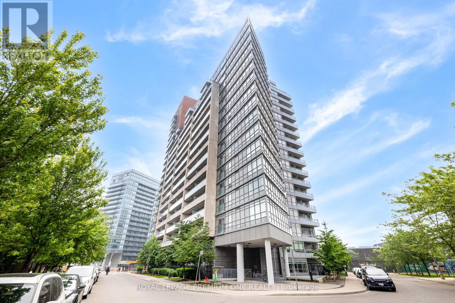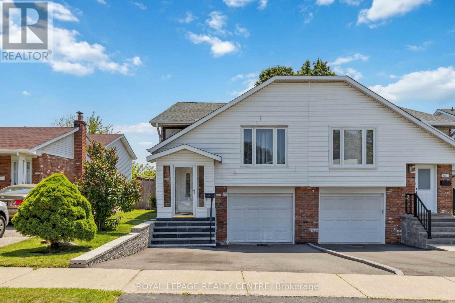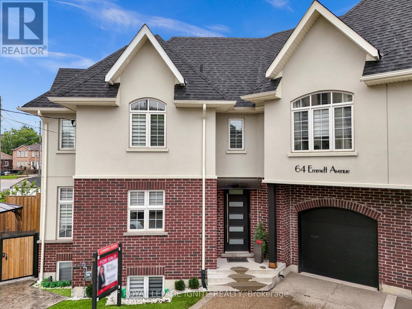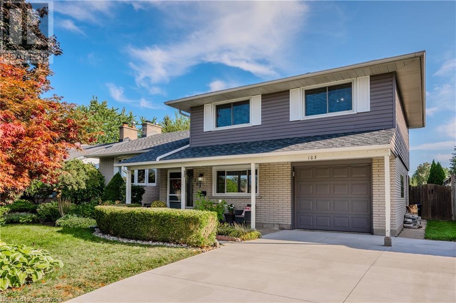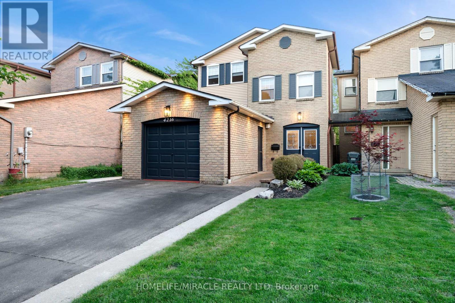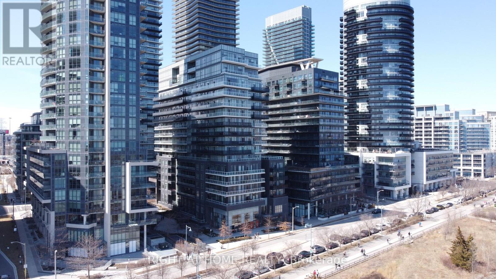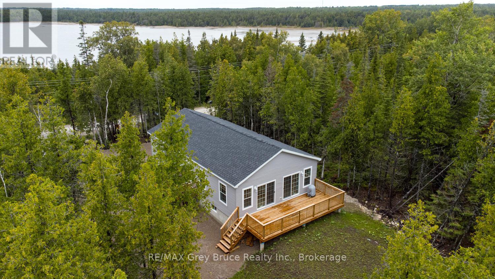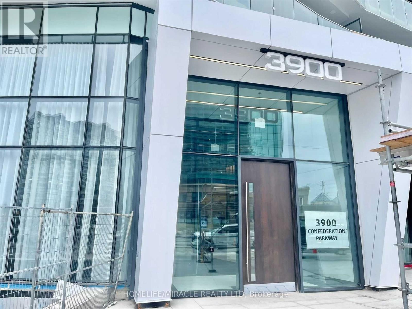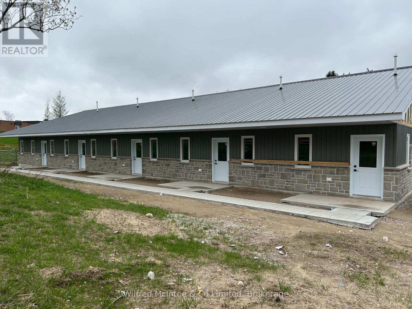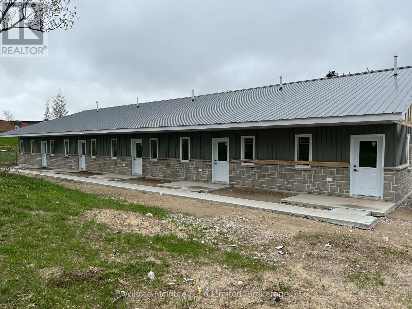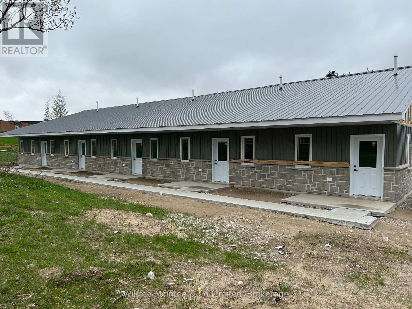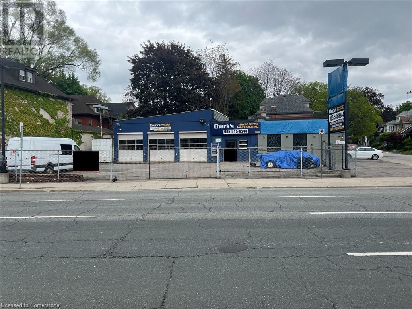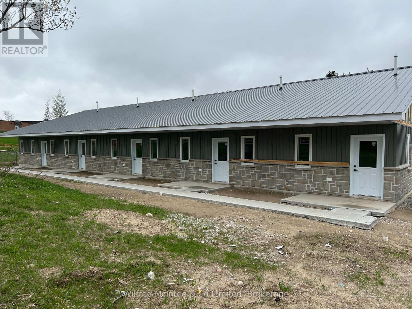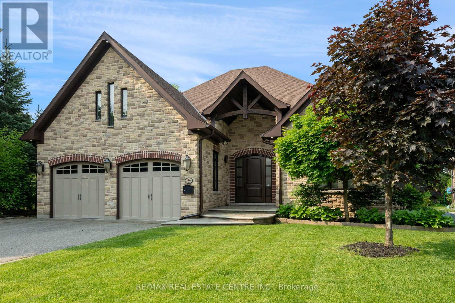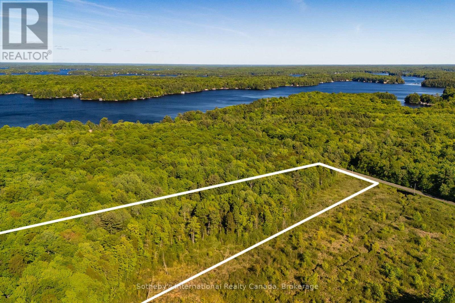Garage - 340 Pacific Avenue
Toronto, Ontario
Double-wide, detached garage available for rent in the heart of The Junction. Ideal for anyone in need of secure parking or extra storage space. Convenient laneway access and a solid structure make this a practical and versatile option. Don't miss this rare rental opportunity! (id:59911)
Keller Williams Advantage Realty
2506 - 9 George Street N
Brampton, Ontario
HOT LOCATION! Amazing Walk Score; Steps away from Brampton's GO Station, parks, shops, restaurants, and entertainment. the sought-after Renaissance building in Downtown Brampton. With stunning views, the unit features floor-to-ceiling windows that allow natural light to pour into the spacious living and dining areas. Key highlights include Modern Interior: The open-concept layout includes a sleek kitchen with granite counter tops, a breakfast bar, and good working condition appliances. The Primary bedroom is Bright And spacious with Floor to Ceiling Windows and a Large Double Closet. Flexible Layout: , offering versatility for various Balcony: Enjoy breathtaking city and sunset views from the private balcony. A 4-Piece Bathroom with Laundry. One Underground Parking spot and one Locker included. This condo is a rare find. Amazing Amenities, including an Pool, Sauna, Gym, Yoga Studio, Theatre Room, Library, Open Lounge Terrace, Concierge, Security & Visitor Pkg. Discover Algoma University, The Rose Theatre, Both GO and VIA Train stations within a 5-Min Walk! steps Away from Restaurants, Shops, & Public transit. (id:59911)
Homelife/miracle Realty Ltd
Basement - 1025 Holdsworth Crescent
Milton, Ontario
Beautiful Brand New 2 Bedrooms Basement Apartment Available For Lease With One Parking. High Demand Area, Closed To All Amenities, Schools, Hospital, Highway, Shopping, Public Transport. (id:59911)
Century 21 Red Star Realty Inc.
2512 - 1926 Lake Shore Boulevard W
Toronto, Ontario
Perfect 1+1 Bedroom & 2 Bathroom Condo * Mirabella Condos * Luxury Modern Living * Sunny West Exposure * Lake & High Park Views From Large Private Balcony * Enjoy Massive 770 Sqft + Balcony Terrace * High 9 Ft Ceilings * Floor To Ceiling Windows * Open Concept Modern Kitchen Offers Stainless Steel Appliances + Peninsula + Undermount Sink W/ Extendable Faucet * Primary Bedroom Offers Floor To Ceiling Windows + 3 Pc Ensuite & Closet * Den Can Be Used As An Office, A Baby Room Or Personal Yoga Room * Steps To Lake Ontario + Boardwalk + Sunnyside Beach & Park + High Park * Fantastic Biking Score * Steps To The Prestigious Boulevard Club * Hotel Like Amenities Include: Guest Suites, BBQ Permitted, Dining Room and Business Centre (WiFi), 24h Concierge, Outdoor Child Play Area, Gym, Yoga Studio Features Water Views Of Lake Ontario, Indoor Child Play Area, Library, On-Site Laundry, Sundeck, Indoor Pool, Pet Wash Area, Storage, Outdoor Patio and Coin Laundry * Public Transit At Your Finger Tips * Easy Access To Highways * Close To Shops, Grocery Stores, Fitness Centres, Schools, Hospitals, Medical Centres & Many More ! A Must See ! (id:59911)
RE/MAX Experts
1103 - 1808 St Clair Avenue W
Toronto, Ontario
Calling all patio lovers and gardeners!! Welcome to the penthouse at Reunion Crossing a bright and beautiful suite with a huge private terrace! This spacious, Scandinavian-inspired penthouse suite has 2 bedrooms plus a den, 2 bathrooms and upgraded features like a sleek paneled French door Fisher & Paykel fridge and a full-sized Electrolux washer and dryer as well as floor-to-ceiling windows with stunning south, east, and west views. You'll love the south-facing balcony, but the real showstopper is the massive private 589 sqft northeast-to west facing terrace! Enjoy breathtaking unobstructed views in almost every direction! Whether is the ultimate outdoor retreat. Design the space to fit your needs. Pet friendly building and landlord. Building features include gym, co-working space, outdoor play zone for kids and more! Perfect for commuting with TTC at your door step, Black Creek & major highways nearby. Just a short stroll to Stockyards Village, grocery stores, schools, trendy cafés and restaurants like Organic Garage, Geladona, Wallace Espresso, Tavora Foods, Earlscourt Park, Toronto Public Library & the Junction Farmer's Market. Enjoy the vibrant Junction and St Claire neighborhood this summer! (id:59911)
Royal LePage Terrequity Realty
306 - 2370 Khalsa Gate
Oakville, Ontario
Welcome to this spacious and well-designed 2-bedroom, 2-bathroom corner condo offering 1,005sq. ft. of comfortable urban living. The open-concept layout features laminate flooring in the main living areas and cozy carpeting in the bedrooms. The modern kitchen includes granite countertops and stainless steel appliances, combining style and function. The bright living and dining areas flow seamlessly and open onto a large, private balcony perfect for relaxing or entertaining. The primary bedroom features a 3-piece ensuite and a walk-in closet with custom organizers, while the second bedroom offers generous space and natural light. This unit includes two parking spots one in a private garage and one on the driveways well as a huge locker providing exceptional storage. Ideally located near major highways (403, 407, QEW),shopping, schools, hospitals, and places of worship, this condo delivers the perfect blend ofspace, convenience, and contemporary living. (id:59911)
Century 21 Green Realty Inc.
4004 - 2230 Lake Shore Boulevard
Toronto, Ontario
Beautiful, Spacious Living in Sought-After Humber Bay Shores! Enjoy stunning natural light in this bright corner unit featuring panoramic views of both the marina and the Toronto skyline from an expansive wraparound balcony. This 2-bedroom, 2-bathroom suite offers floor-to-ceiling windows and a modern open-concept kitchen, perfect for entertaining. Exceptional building amenities include two fitness centres, pool, sauna, theatre room, kids playroom, rooftop BBQ area, and 24/7 concierge service. Conveniently located just minutes from downtown, with the TTC and QEW right at your doorstep. (id:59911)
Rare Real Estate
1036 - 55 George Appleton Way
Toronto, Ontario
This stylish and spacious condo townhouse features 2 bedrooms plus a den, 2 bathrooms, and a private backyard. The open-concept layout offers a bright and functional living space, featuring an expansive master bedroom and a large den with versatile use. Enjoy the privacy of your own dedicated front entrance. Freshly painted and owner cared for. Great walking score, and conveniently located near Highway 401, providing easy access to all major destinations and a hassle-free commute. Just minutes from Yorkdale Mall, TTC bus routes, and more! (id:59911)
Aimhome Realty Inc.
327 - 85 Attmar Drive
Brampton, Ontario
Welcome to the Royal Pine Home Built RED PINE ( B) approx. 1095 sq.ft. Beautiful sun filled 2 Bedroom Home in high demand BRAM EAST AREA. ( Bordering to Vaughan ) 1 Underground parking, 1 cage locker. Nestled on the 3rd floor level, 2 storey unit with balcony from living room, Open concept layout. Modern kitchen fully upgraded with quartz counter tops, great location. Walking distance to bus stop. Easy access to hwy 7, 427 , 407 and All shops. (id:59911)
Intercity Realty Inc.
2284 Glastonbury Road
Burlington, Ontario
Burlington Multi-Family Gem Fully Renovated 5-Bedroom with Income Potential! A rare opportunity to own a beautifully upgraded detached home in the heart of Brant Hills! This stunning property features 5 spacious bedrooms, 4 modern bathrooms, and 2 full kitchens, ideal for multi-generational living or rental income. The fully finished lower level includes a separate entrance and private suite perfect as an in-law suite or legal apartment (buyer to verify). Over $500k in luxury renovations, separate entrances for upper and lower units, large backyard with pool potential, income potential of approx. $6,000 - $8,000/month, quiet, family-friendly neighbourhood with close proximity to top schools, highways, and parks. Whether you're a family looking to grow or an investor seeking strong cash flow, this home checks off every box. Act now! Priced to sell at $1,695M! (id:59911)
Sam Mcdadi Real Estate Inc.
1034 Lakeshore Road W
Mississauga, Ontario
Welcome to 1034 Lakeshore W, a beautifully designed home ideally located just steps from the lake, public transit, bike trails, and nestled among private estates. Offering a seamless balance of luxury and comfort, this residence is perfect for families and professionals seeking both convenience and a peaceful, upscale lifestyle. The main floor showcases an open-concept layout filled with natural light. The living and dining areas feature expansive windows overlooking the front and backyard, complemented by rich hardwood floors and warm natural tones. The kitchen opens directly to a serene backyard through elegant French doors. The adjacent family room also provides backyard access and is ideal for entertaining or relaxing. Upstairs, the spacious primary suite includes a walk-in closet and a stunning 5-piece ensuite featuring a vaulted ceiling, glass-encased shower with body jets, and a soaking tub. Three additional bedrooms offer generous space and natural light, alongside a well-appointed 4-piece washroom. The above-ground lower level includes a recreation room with a decorative fireplace, a 3-piece bath, a utility room, and a mudroom with walkouts to the front yard and garage. It also offers the flexibility to be converted into an in-law suite. Outside, enjoy manicured landscaping, a private stone patio, mature trees, and fenced yards. Located minutes from Downtown Toronto, this home delivers exceptional value in a prime location. (id:59911)
RE/MAX Escarpment Realty Inc.
106 - 1490 Bishops Gate
Oakville, Ontario
This Chic one bedroom plus den in Glen Abbey is the perfect location for any commuter! High Demand Area - 700 square feet of living space with spacious living room, garden doors to the W/out to balcony. Den has a door perfect for a private home office. One parking spot. Onsite clubhouse with party room and gym with sauna. (id:59911)
Ipro Realty Ltd.
3124 Daniel Way
Oakville, Ontario
Welcome to one of the Best Upgraded, luxurious and Functional homes in Desirable Glenorchy area in Oakville. The Fernbrook Homes' built Rockefeller Elevation B, 3802sq.f model Is situated an a Premium Ravine Lot, Landscaped to perfection. Flat Ceilings - 11 Ft on Main Floor, 10ft on 2nd and 9ft in Basement, Upgraded and Extended with Panoramic Windows Breakfast/Sun room area, Extra Large Windows in Basement; 11inches Baseboards, Designers Accent Walls, Wainscotings, Crown Molding, Porcelain Tiles, are throughout the hole house. Mesmerizing Foyer with custom Parkyn Design Closets, Irpinia Custom Kitchen with Two rows of Cabinets. Inviting Family Rm. With B/I Gas Fireplace, Custom Selves, LED Designers Lights. Floating Stair Case with Glass Railings & Skylight. Conveniently Located Office between 1st and 2nd Fls. Primary Bedrm with W/I Closet with Organizers and Spa-Like Bathroom with Double Sided Gas Fireplace; 2nd Bedroom with Wall of East Facing Windows with Sitting Bench, 4pc Ensuite Bath, and Closet. Tastefully Decorated 3rd & 4th Bedrooms with Jack & Jill Bath. Laundry Rm on 2nd floor. Perfect for Entertainment Basement with Projection screen, 2nd Kitchen, Play Rm, 5th Bedroom and Gorgeous Bath with Heated Floor, Steam shower and Sauna. Tons of storage space in the 3 oversized Storage Rooms. Easy access to Oakville Up-core Town Center and Plazas, Schools, Parks and beautiful Trails. (id:59911)
Right At Home Realty
507 - 1700 The Collegeway
Mississauga, Ontario
Welcome to Canyon Springs a highly sought after building located in a tranquil ravine setting overlooking Saw Mill Valley. An eleven storey boutique building with only 129 units. A rare offering not to be missed! This 1950 square foot suite features 3 bedrooms and 3 full baths with an abundance of natural light. Modern elegance exudes throughout this fully updated suite, refer to attached feature page for all details. Spacious primary bedroom, stunning 5 piece ensuite and walk-in closet with custom built-ins. Two additional bedrooms and baths with exceptional finishes. Gourmet kitchen with Miele appliances overlooking the dining room, perfect for entertaining and family gatherings. An opportunity to enjoy lifestyle living! Amenities include party room, fitness centre, indoor pool with direct access to patio, garden area with gazebo and more. 24 hr concierge/security. The location provides easy access to a variety of shopping and dining options, major highways, trails & more. (id:59911)
Keller Williams Real Estate Associates
207 - 6492 Gerrie Road
Centre Wellington, Ontario
Cozy, comfortable, and highly sought after these are just a few words that describe the Allan Suites in historic Elora. These condos are nestled on the edge of green space, yet just a stone's throw from the many amenities of downtown. Key features of unit 207 include two bedrooms, two bathrooms, an open balcony, two parking spaces, over 1,300 square feet of living space, affordable Geo thermal heating and cooling, a private locker, and here's the kicker a garage for added convenience. The building also offers great amenities, including an overnight guest suite, an exercise room, indoor bicycle storage, and a party room. Don't miss out on this well-maintained condo that offers a high quality of living with a low-maintenance lifestyle. Book your showing today! (Building built by James Keating Construction Ltd in 2014) (id:59911)
Red Brick Real Estate Brokerage Ltd.
72 Cork Avenue
Toronto, Ontario
Client Remarks: Fantastic opportunity on a rare 75-foot wide lot in the heart of Glen Park! This solid brick bungalow is walking distance to Lawrence West Subway Station, Lawrence Allen Centre, Wenderly Park, Glen Park Public School and more. Enjoy quick and easy access to Yorkdale Mall, Allen Rd and Hwy 401--making commuting and shopping a breeze. The main floor features an open-concept living and dining space with hardwood floors and lots of natural light. The updated kitchen is equipped with stainless steel appliances, granite counters, custom cabinetry and a stylish marble backsplash. There are three generous bedrooms and a renovated 4-piece bathroom with a soaker tub. The lower level offers a large basement apartment with a separate entrance, full kitchen, huge rec room with gas fireplace, oversized bedroom, and a 3-piece bathroom ideal for extended family, rental income or a nanny suite. Outside you'll find a private driveway, an attached garage, a fenced backyard with a deck, and a large garden shed. This home has great bones and is full of potential move in as-is, rent out both units, renovate to suit your style, or build new on this premium lot. A great choice for first-time buyers, investors or builders looking to get into a high-demand neighbourhood. Don't miss this chance to own a versatile home in one of Toronto's most convenient locations! (id:59911)
Harvey Kalles Real Estate Ltd.
6 Miami Grove
Brampton, Ontario
Welcome to 6 Miami Grove, an exquisite, fully renovated freehold townhouse located in the highly sought-after Heart Lake community. Surrounded by lush greenery, top-rated schools, shopping malls, Highway 410, and a golf course, this stunning home offers the perfect blend of luxury, comfort, and convenience. Boasting over 2,000 sq. ft. of living space, this 5-bedroom, 5-bathroom gem includes a brand- new 1-bedroom legal basement, making it ideal for multi-generational families or investors seeking rental income. This home has been upgraded with over $150K in renovations, featuring a spacious main-floor bedroom and a full washroom, perfect for guests or elderly family members. The double-door entrance creates a grand first impression, leading into a space filled with elegant new tiles, freshly painted walls, and textured feature walls. The home boasts two gourmet kitchens with quartz countertops, stylish backsplash, and stainless steel appliances, making meal preparation a delight. The custom blinds and modern fixtures enhance the homes contemporary appeal, while 9-ft ceilings in the living room provide an open and airy ambiance. The Juliet balcony in the master bedroom offers scenic green views and a refreshing breeze. Throughout the home, pot lights illuminate the space, adding warmth and sophistication. With its spacious layout, high-end finishes, and rental income potential, this home is perfect for first-time homebuyers, growing families, or savvy investors. Dont miss out on this incredible opportunity homes like this don't stay on the market for long! (id:59911)
Century 21 Property Zone Realty Inc.
103 - 1140 Parkwest Place W
Mississauga, Ontario
Stunning Ground Floor Condo with Private Walk-Out Terrace! Welcome to this fabulous 1-bedroom + den condo in a sought-after, well-maintained building in South Mississauga! This bright and stylish unit offers a spacious open-concept layout with a generous den-perfect for a home office or guest space. Step outside to your private, oversized fenced terrace, featuring a privacy fence, and a gas BBQ line-an entertainers dream! Enjoy seamless indoor-outdoor living, ideal for relaxing or hosting gatherings. The primary bedroom boasts a large window, California shutters, and a custom-built closet for optimal storage. The living area is bathed in natural light and flows effortlessly into the kitchen and dining spaces. Prime Location! Minutes to the lake, bike trails, Port Credit, Sherway Gardens, and Toronto, with easy access to highways and the GO Train for effortless commuting. Don't miss this rare opportunity for terrace-level living in a vibrant and convenient neighborhood! (id:59911)
RE/MAX Professionals Inc.
39 Frith Road
Toronto, Ontario
CHERISHED FAMILY HOME WITH ROOM TO DREAM, DESIGN, & WRITE ITS NEXT CHAPTER! For the dreamers, the doers, and the design-obsessed, this is your moment to turn untapped potential into something unforgettable. Held by the same owners since day one, this once-a-show-home North York bungalow is bursting with space, light, and opportunity. With over 2,900 square feet of finished space and a layout that screams potential, this is your chance to design a home that finally reflects your vision. The eat-in kitchen exudes major vintage vibes with wood-toned cabinetry, tile flooring, a classic tile backsplash, ample counter space, and a large window overlooking the backyard. The combined living and dining area brings serious character with hardwood floors, crown moulding, elegant French doors, a large front window, and a walkout to an elevated concrete patio perfect for outdoor dining or lazy summer afternoons. Three spacious bedrooms, including a primary with a walk-in closet and private 4-piece ensuite with jacuzzi tub, while the remaining bedrooms are served by a main 4-piece bathroom. The finished walk-up basement adds a full second kitchen, a generously sized rec room with a wood stove and wet bar, a full bathroom, a laundry area with a sink, and a private entrance, offering a thoughtful layout that supports multi-generational living with ease. Step outside to a private, fenced backyard with a lush lawn, mature tree, garden shed, and all the space you need to unwind or dream big. Located in a well-established, family-friendly neighbourhood close to York University, Sheppard West Subway Station, community centres, parks, shopping, dining, entertainment, Humber River Hospital, Oakdale Golf and Country Club and major highways. This is your chance to turn a well-loved #HomeToStay into the Pinterest-worthy space where your next chapter begins! (id:59911)
RE/MAX Hallmark Peggy Hill Group Realty
7178 Black Walnut Trail
Mississauga, Ontario
Welcome to 7178 Black Walnut Trail where traditional elegance meets modern functionality. This all brick two story home is located in a highly desirable section of Lisgar community and backs on to a protected greenspace/creek. An amazing layout offers a large open foyer, formal living and dining rooms, open concept family room with a double sided gas fireplace, built-in shelving and soaring vaulted ceilings, huge family sized eat-in kitchen with stainless steel appliances, pendant lighting, under cabinet central vacuum kick plate and a walkout to private backyard, main floor mud room with inside access to garage. Huge primary bedroom retreat with large windows, 5 piece ensuit bath and tons of closet space. Newly professionally finished basement with full 3 piece bathroom, large rec room, separate office/bedroom and custom built wet bar. Recent updates include; re-shingled roof (approx. 10yrs), natural gas furnace (approx. 6yrs), front door, back sliding door and garage doors replaced (approx. 4 yrs), driveway repaved (approx. 2 yrs), stainless steel kitchen appliances replaced less than 2 years ago. Main floor and basement have been recently painted in neutral colours. Walking distance to Lisgar GO Station, schools and shopping. Easy highway access. Enjoy warm summer nights in the private backyard equipped mature landscaping and custom multi level deck with built-in seating, an entertainers dream. (id:59911)
Mincom Solutions Realty Inc.
476 Maple Avenue
Oakville, Ontario
Welcome to this beautifully updated 4-bedroom side-split, ideally located in the heart of sought-after Old Oakville. Siding onto serene greenspace, this turnkey family home offers the perfect blend of comfort, style, and convenience. Step inside to discover a bright, inviting layout designed for modern living. Thoughtfully renovated throughout, this home features spacious principal rooms, updated finishes, and plenty of natural light. Whether you're hosting guests or enjoying quiet family time, every corner of this home is move-in ready. Enjoy the unbeatable location just minutes to downtown Oakville, the lakefront, Oakville GO Station, top-ranked schools, the community centre, and all major shopping and amenities. Outdoor lovers will appreciate the peaceful green backdrop, offering both privacy and a connection to nature. Don't miss this rare opportunity to own a meticulously maintained home in one of Oakvilles most coveted neighbourhoods. Your keys are waiting! (id:59911)
RE/MAX Aboutowne Realty Corp.
414 - 42 Mill Street
Halton Hills, Ontario
Welcome to luxurious living! Don't miss this incredible opportunity to reside in a brand new, upscale boutique condo in the heart of Olde Georgetown. This never-lived-in unit is just a short walk from the GO Train station and downtown shops and restaurants. This bright and spacious 2-bedroom, 1084 sq ft unit on the 4th floor features a large 182 sq ft balcony with a premium view overlooking nature, hardwood floors throughout, and upgraded pot lights in the dining room an living room. The living room and dining area are also enhanced with upgraded light fixtures. The kitchen boasts high-end built-in Bosch appliances, including quartz counter tops throughout. Both bedrooms have ensuite access to bathrooms, with the primary bedroom featuring a large window and an a large closet. The laundry room is equipped with a full-size washer and dryer, sink, and quartz counters. With high ceilings on the 4th floor, this unit feels exceptionally spacious. The building is tastefully decorated and offers a large party/meeting room with a full kitchen, a library with a two-sided fireplace connecting it to the party room, a fitness room, a pet washing room, and an outdoor patio on the main floor complete with furniture, BBQs, fire tables, and EV parking spots on the surface level. (id:59911)
Homelife/miracle Realty Ltd
19 Acme Crescent
Toronto, Ontario
**Charming Family Home in the Heart of Kingsview Village - Westway - Your Dream Awaits! **Attention first-time home buyers and renovation enthusiasts! This delightful 3-bedroom, 2-bathroom bungalow is a rare find on a spacious corner lot measuring 45 ft x 122.5 ft, nestled in the sought-after community of Etobicoke's Kingsway Village / Westway. Step inside you'll notice freshly painted interior Kitchen/Dining/Living & Hallway that seamlessly blends modern comfort with timeless appeal. The inviting kitchen features oak cabinets and comes equipped with essential appliances, including a fridge, stove and dishwasher, making it perfect for family dinners and entertaining guests. The open layout flows effortlessly from the kitchen to the living and dining areas, creating a warm and welcoming atmosphere. With a separate side entrance leading to the basement, the possibilities are endless! This space boasts a generous bedroom, a great room perfect for relaxation, a cedar closet for all your storage needs, and a cantina for your wine collection. Whether you choose to move in right away or unlock the potential to create your dream home, this property offers an incredible opportunity in a vibrant neighborhood. Don't miss out on making this charming bungalow your own schedule a viewing today and step into a world of possibilities. (id:59911)
Royal LePage Your Community Realty
73 Corey Crescent
Northern Bruce Peninsula, Ontario
Beautifully maintained three-bedroom home located conveniently close to Tobermory. Situated for optimal privacy on a lush one-acre lot with mature trees and lake access just down the road. The main floor features a spacious, sunlit kitchen, a separate dining area that opens onto an enclosed deck, a generous living room, the primary bedroom, a second bedroom, and a three-piece bathroom with laundry facilities. Downstairs, you'll find a versatile family/games room with ample space for indoor recreation and patio doors leading to a covered 400 square foot patio that you will be able to enjoy rain or shine. Additionally, there's a third bedroom and a bathroom complete with a jetted bathtub. Year-round comfort is assured with a forced-air propane furnace and central air conditioning system. A detached workshop and garage offer practicality and space, with a 24'x30' shop area that is wired, insulated, and heated. There's also a separate bunkie with insulation and wiring for extra sleeping quarters, along with a 10'x10' cedar garden shed. For added peace of mind, the property includes a whole-home generator. This home offers a perfect blend of comfort, privacy, and functionality in a desirable location close to Tobermory. (id:59911)
RE/MAX Grey Bruce Realty Inc.
169 Andrew Street
South Huron, Ontario
Step into timeless charm and modern luxury with this fully updated 2-storey century home. Boasting 3+1 bedrooms and 1.5 bathrooms, this home offers versatility and style throughout. As you enter the large foyer, youre welcomed by a bright and flexible space perfect for a home office, guest room, or play area. Modern finishes blend seamlessly with historic characterthink pot lights, fresh paint, new flooring, and a touch of original exposed brick for that authentic charm. The galley kitchen is a delight, featuring sleek cabinets, a marble backsplash, and efficient flow. Enjoy the convenience of main floor laundry combined with a stylish half bath. Upstairs, find three spacious bedrooms with all-new windows and a fully updated 4-piece bath with elegant tilework. The primary suite is a retreat of its own, with a walk-in closet and more exposed brick for a cozy, vintage feel. A custom-designed office further enhances functionality for remote work or creative pursuits. Step outside into an entertainers dream: a massive, private, tree-lined backyard with stamped concrete patio and a 16x36 in-ground pool, complete with a new liner, gas heater, and pump ready for summer fun. The spacious deck with custom awning is perfect for BBQing or entertaining. An attached garage plus two single driveways offer ample parking. Located close to schools, recreation centres, trails, shopping, and morethis home offers the perfect blend of heritage, convenience, and modern comfort. Come see it for yourself and imagine sitting by th pool on these hot summer days! (id:59911)
Coldwell Banker Dawnflight Realty
1183 Dickie Lake Road W
Lake Of Bays, Ontario
Embrace Muskoka Living Year-Round - Tucked away in a peaceful setting just steps down to the shimmering waters of Dickie Lake, this beautifully maintained four-season raised bungalow is the perfect escape from the everyday whether you're looking for a full-time residence or a weekend retreat. Welcome to 1183 Dickie Lake Road, where comfort, style, and nature come together in harmony. Set on a paved road with a paved driveway and easy, level access, this home invites you in with ease and charm. Inside, you'll find a thoughtfully designed 3-bedroom, 2-bath layout that offers space for family and friends, along with everyday functionality. The spacious primary suite is a true retreat, complete with a walk-in closet and a private en-suite a rare luxury in cottage country. The heart of the home features bright, open-concept living spaces that flow seamlessly out onto expansive, beautifully crafted decks ideal for morning coffees, afternoon reading sessions, or starlit dinners. Fully landscaped grounds surround the home, offering privacy, beauty, and low-maintenance enjoyment all year long. Downstairs, the lower level adds even more versatility, with a cozy rec room, a dedicated workshop for your creative projects, and plenty of under-deck storage for all your seasonal needs. The detached garage ensures you're ready for every adventure Muskoka has to offer from boating and hiking to snowshoeing and skating. And the best part? You'll wake up to gorgeous sunrises that pour golden light over your property, welcoming the day with natural beauty and a sense of peace that only lake life can bring. At 1183 Dickie Lake Road, every season is spectacular and every day feels like a getaway! (id:59911)
Chestnut Park Real Estate
123 Hwy 520
Whitestone, Ontario
Discover the ultimate retreat for nature lovers with this exquisite 14 acre building lot, featuring mature trees and nestled on approx. 600' of pristine shores on a tranquil, in the charming town of Dunchurch. This rare gem offers a perfect blend of privacy and natural beauty, creating a serene sanctuary away from the hustle and bustle of city life. Lakefront living, this property is ideal for paddleboarding, kayaking, and fishing in a beautiful environment where the only ripples are those from nature. Watch the seasons change, this is where birds nest, frogs sing and local wildlife roam freely. Perfect for entertaining, the sprawling grounds offer ample space for large family gatherings, outdoor activities, and hosting events in a picturesque setting, reflecting a simpler, more connected way of life. The lake offers exceptional privacy with only two other properties along its shores. Entrance is off a municipally maintained road. Conveniently located, the property is less than five minutes' drive from Dunchurch, where you'll find essential amenities including a general store, nursing station, library, church, restaurant ,marina, community center, LCBO. (id:59911)
RE/MAX Parry Sound Muskoka Realty Ltd
1910 - 38 Joe Shuster Way
Toronto, Ontario
Welcome To The Bridge Condos, The Perfect Place To Call Home! This Is A Great Opportunity To Live In The West End, Between Two Of Toronto's Best Neighbourhoods, Queen West & Liberty Village! This Bright And Spacious One Bedroom Condo Is Pristine And Ready To Move In! Open Concept Living And Dining Area Allow You To Design Your Home To Suit Your Needs Perfectly. Your Bedroom Is Flooded With Natural Light Through The Floor To Ceiling Windows. Enjoy Sunsets With The Stunning West Facing View Over The Park. Beautiful Kitchen Outfitted With Updated Backsplash, Stainless Steel Appliances And Granite Counter. This Building Is Packed With Amenities To Enhance Your Lifestyle, Including A Concierge, Mailroom, Gym, Yoga Room, And A Large Swimming Pool With Jacuzzi And Steam Rooms. (id:59911)
Royal LePage Premium One Realty
504 Galedowns Court
Mississauga, Ontario
Discover Your Dream Home! This Beautifully Updated Semi-Detached Gem Is Absolutely Move-In Ready And Designed For Modern Living. The Heart Of The Home Is A Fully Updated, Open-Concept Kitchen Boasting Granite Countertops And Stainless-Steel Appliances-Perfect For Entertaining. Enjoy The Seamless Flow Offering A Fresh, Clean Aesthetic. Unwind In Your Private Backyard, Ideal For Summer Enjoyment. The Versatile Loft Space Presents Endless Possibilities, Whether You Envision A Spacious Rec Room Or An Additional Bedroom. Plus, The Basement Features A Separate Kitchen, Providing An Excellent Opportunity For An In-Law Suite. With A Large Three-Car Driveway And Garage Parking, Convenience Is Key. Located Just Moments From Schools, Churches, Square One Shopping Centre, And Major Highways, Everything You Need Is At Your Fingertips. Simply Move In And Start Living! (id:59911)
Royal LePage Realty Centre
151 - 80 Parrotta Drive
Toronto, Ontario
This stunning end-unit townhouse feels just like a semi offering extra privacy, more natural light, and a spacious, airy layout that truly sets it apart. Featuring 2 bedrooms, 2 bathrooms, and modern finishes throughout, this home is perfect for first-time buyers, downsizers, or savvy investors. Enjoy an open-concept living and dining space, a sleek kitchen with upgraded appliances, and a walkout to your private balcony. Tucked into a well-maintained community, you're just minutes from Hwy 401/400, TTC, shopping, schools, and parks. Don't miss your chance to own this bright, beautiful, and move-in-ready home! (id:59911)
Royal LePage Connect Realty
42 Silverstream Road
Brampton, Ontario
Meticulously maintained by the original owners, this spacious 4-bedroom, 4-washroom detached home is nestled on a premium 49-foot frontage lot that expands at the rear, offering both impressive curb appeal and a beautifully landscaped backyard garden oasis. Step inside to find an upgraded eat-in kitchen, generous principal rooms, and a functional layout perfect for growing families. The finished basement adds valuable living space ideal for entertaining or multi-generational needs. Located in one of Bramptons most family-friendly neighborhoods Heart Lake West this home is just minutes to top-rated schools, parks, Loafers Lake, Heart Lake Conservation Area, and Hwy 410. A true must-see for buyers seeking space, location, and long-term value in a warm and welcoming community (id:59911)
RE/MAX Metropolis Realty
224 Kingswood Drive Unit# 1
Kitchener, Ontario
Welcome to Autumn Woods. Explore this large 3 bedroom Condo Town home with single garage. Located in quiet, mature area in Kitchener. Updated main floors includes hardwood floors in dining room and living room. Updated kitchen with island. Home features a walkout to large private patio from kitchen area. Large master bedroom with renovated 3pc ensuite. Other bedrooms also a good size. Lower level includes finished rec room, laundry area and direct access from garage. Excellent expressway, 401 access, close to schools and shopping. Quick possession can be offered. (id:59911)
RE/MAX Solid Gold Realty (Ii) Ltd.
64 Emmett Avenue
Toronto, Ontario
Welcome to 64 Emmett Ave new built 2020. Offers a perfect blend of function, style, comfort w/ Generous room sizes, Large windows, Stunning main level will impress you with spacious uninterrupted flow, & open plan that features ultra sleek kitchen w/quartz counters, Enjoy the convenient main-floor open concept yet cozy living and dining area. The all-new kitchen has a fresh, modern design and an island to make the most of your pre space, the back entrance has a convenient access to an all fenced and private backyard Oasis feeling like you are at home away from home to enjoy your private tropical and relaxation space area for kids, family and pets and gatherings for those warm late nights. Second floor is dedicated to luxurious primary suite fitted w/ walk-in closet, a 4-piece ensuite + 2 other generous bedrooms with walk-in closets plus a 4 piece guest bathroom with a large landing to create the perfect office space area. The Lower level offers an open concept with convenient office space for those working from home with wet bar. private laundry for your convenience and a cold room for extra storage space. You could easily create an income generating bsmt suite, giving you extra financial freedom. Located in the vibrant Mount Dennis friendly neighborhood, you're minutes from Scarlett woods Golf Course, the Humber river, and Fergy Brown Park. Shops, restaurants, and convenient transit options are just around the corner, with a 3-minute walk to the TTC and 5minute drive to the weston GO station and the New Mount Dennis LRT line. Don't miss out on this rare opportunity to own in one of the most desirable area in Toronto will many potential options coming. Natural gas hook up for BBQ in yard. Many other inclusions with the sale of this home please ask your agent for the list of extra inclusions print out. (id:59911)
Royal LePage Ignite Realty
103 Gay Crescent
Kitchener, Ontario
!!!!! Amazing Entertainers Backyard !!!!! ...........Move-in ready and well maintained, this 4 Bed , 3 Bath home starts with a cozy covered front porch.....The main floor space makes a great home office, bedroom or open up the wall to the sliding doors as a family room !....The perfect blend of modern updates and classic comfort.... Located in the quiet sought-after Stanley Park neighborhood of East Kitchener, this property features a pool-sized, private entertainer's yard and a walk-out from the kitchen to a deck—perfect for outdoor gatherings. The home boasts a fully updated custom Cerwood kitchen, newer windows, an updated electrical panel, newer roof and a freshly painted exterior..... The widened concrete driveway offers extra parking space and enhanced curb appeal. Additionally, the basement is equipped with a rec-room and a brand new full bath ! This Stanley Park gem is an ideal family home, offering style and comfort in a serene, family-friendly setting..... Ideally located to shopping/ schools and highway access. Don’t miss out on this fantastic opportunity! (id:59911)
Royal LePage Wolle Realty
4216 Sunflower Drive
Mississauga, Ontario
Welcome to 4216 Sunflower Drive a beautifully upgraded, smart, and spacious home in the sought-after Erin Mills community! Step through the elegant double-door entry into a grand foyer with soaring ceilings and hand-scraped Scandinavian hardwood floors throughout a carpet-free home designed for both comfort and style. The main floor was upgraded in 2023 with refined wall moulding, modern kitchen cabinets, an updated powder room, pot lights, and ceiling fixtures. A brand-new sliding door was installed in 2025. Enjoy smart living with Wi-Fi-enabled light switches throughout the home.This home features two separate laundry areas one for the main home and another in the fully finished basement with a private entrance, complete with a full kitchen and bathroom, offering ideal in-law suite potential or additional rental income. Outside, enjoy a fenced backyard with a large patio and a deck perfect for summer gatherings.Conveniently located near Credit Valley Hospital, Erin Mills Town Centre, top-rated schools, and highways 403, 407, and the QEW. This is a rare opportunity to own a turn-key home with style, space, and income potential book your showing today! ** This is a linked property.** (id:59911)
Homelife/miracle Realty Ltd
803 - 39 Annie Craig Drive
Toronto, Ontario
Welcome To The Cove Condo. Stunning & Bright One Bedroom + Den Condo Unit With 1 Parking & 1 Locker In Mimico Community. A Large Balcony With The View Of The Lake Ontario! Laminate Flooring Throughout. Modern Kitchen With Stainless Steel Appliances & Breakfast Bar. Brand New Microwave, Whole house painted(2025) looks like a NEW unit!. Steps To Ttc, Groceries, Trails, Restaurants, Banks And So Much More! Minutes To Downtown & Major Highways, Sherway Gardens, Costco & Ikea. (id:59911)
Right At Home Realty
2076 Chantler Street
Innisfil, Ontario
BETTER THAN A RESORT – THIS BACKYARD WILL BE THE TALK OF THE FAMILY! NEARLY 4,100 FINISHED SQ FT, UPDATED TOP TO BOTTOM WITH IN-LAW CAPABILITY! Every summer day will feel like a getaway in this backyard paradise straight out of a magazine, where curated landscaping, premium Slipfence, and jaw-dropping features make it the ultimate spot for epic family parties. The fully fenced backyard steals the show with an inground 12x24 ft fibreglass saltwater lounging pool with double waterfall, heated sump lines, state-of-the-art equipment, a massive stone patio, newer outdoor lighting, 8x10 ft deck, outdoor kitchen, fire pit, shed, irrigation system and a 16x20 ft timber pergola for shaded entertaining. Updated landscaping, newer garage doors with openers, refreshed exterior lighting and a heated driveway, walkway and front patio all boost the curb appeal. Located on a quiet street in a family-friendly neighbourhood close to parks, restaurants, golf, a community centre/arena, grocery stores and GO station, this extensively renovated home offers nearly 4,100 sqft of finished living space with no expense spared. The kitchen offers white cabinets, stainless steel appliances, tile backsplash, and island seating for three, open to the dining and living areas plus a separate family room with gas fireplace and newer sliding door walkout. The generous primary includes a walk-in closet and a renovated ensuite with glass shower, modern vanity and hardware. Main floor highlights include approx. 2,000 sqft of vinyl flooring, fresh paint, updated fixtures, a modern powder room and laundry with washer, dryer, pedestals and cabinets. The finished lower level with two walk-ups and in-law potential includes a 2nd kitchen, servery, living room, rec room, four bedrooms, full bathroom with heated floors, and a second laundry. With flexible space for extended family, older kids, or shared living, this is the multi-gen dream you’ve been waiting for with high-quality updates inside and out! (id:59911)
RE/MAX Hallmark Peggy Hill Group Realty Brokerage
147 Dorcas Bay Road
Northern Bruce Peninsula, Ontario
Located a stone's throw away - less than a five minute walk - from Singing Sands Beach, you'll never have to arrange or pay for parking to enjoy the warm waters of Lake Huron, dig your toes in the sand and spend a relaxing day at the beach. Welcome to 147 Dorcas Bay Road, offering you the perfect family home or weekend retreat. This home, with its 3 bedrooms and 2 baths provides plenty of space for everyone. Enter through the front door and the first thing you will notice is the natural light flowing through the open concept design which blends the living, dining, and kitchen areas, creating a welcoming place for family gatherings and making memories. From both the living and dining rooms, two sets of patio doors open onto your own private back deck - perfect for hosting summer gatherings, barbecues, or simply enjoying the beautiful views of the trees and backyard. The bedrooms are a generous size, and the primary comes complete with an ensuite bathroom and a walk-in closet, ensuring comfort and convenience. The laundry room also has in-door access to the crawl space which has an impressive 5' 7" of head room providing lots of opportunity for storage. You can also access the crawl space from the exterior of the home making it convenient for storing the beach toys. The town of Tobermory is just a short drive away for shops, restaurants and many activities. Come have a look and discover all that the Bruce Peninsula has to offer. (id:59911)
RE/MAX Grey Bruce Realty Inc.
705 - 3900 Confederation Parkway
Mississauga, Ontario
Experience this Immaculate 1-Bedroom, 1-Bath Condo at M City, with upgraded, decorative wall and ceiling panels, walk-in closet, pot lights throughout and remote-control blinds to cover floor to ceiling windows. In the heart of Square One, this beautiful unit boasts modern appliances, in-suite laundry, 1 underground parking and Rogers 1GB internet included. This state of art building is equipped with a wide range of amenities including, 24Hr Concierge & lounge seating, saltwater pool, rooftop skating rink, fitness centre, and outdoor lounge areas perfect for entertaining or relaxing. Enjoy the convenience of having Square One, Celebration Square, Sheridan College, top-tier restaurants, a library, YMCA, public transit, schools, and more-all at your doorstep. Easy access to Hwy 403 & QEW. This unit is vacant, do yourself a favour and come take a look, you wont be disappointed! (id:59911)
Homelife/miracle Realty Ltd
67 Gallucci Crescent
Brampton, Ontario
Discover an extraordinary 4-bedroom detached gem, where modern elegance meets unparalleled convenience in the heart of vibrant Bram East. This move-in-ready masterpiece boasts a fully finished 2-bedroom in-law suite, blending sophistication with family-friendly functionality. Backing directly onto Claireville Public School, it's a dream for families, with the breathtaking Claireville Conservation Areas scenic trails and serene ravines just a 1-minute stroll away, offering nature at your doorstep. The carpet-free interior dazzles with gleaming hardwood floors across the open-concept main floor and second level, exuding warmth and style. Step outside to find the Gore Rd Mandir, Gurdwara, top-tier restaurants, and Subzi Mandi grocery store within walking distance, ensuring daily errands are a breeze. Commuters will love the seamless access to Highways 427 and 407, just 5-7 minutes away, connecting you effortlessly to Toronto and the GTA. With nearby TTC bus routes (77/77A) an 8-minute walk and vibrant dining options like Starbucks and Pizza Depot a short drive away, this home offers the perfect fusion of suburban tranquility and urban excitement. (id:59911)
Century 21 People's Choice Realty Inc.
Unit 3 - 187 Balaklava Street
Arran-Elderslie, Ontario
Currently being constructed for Lease!! Welcome to this beautifully designed 2-bedroom, 1.5-bath accessible unit in a brand-new 5-plex, offering 1000 sq ft of modern living space in the charming village of Paisley. Perfect for those seeking comfort and convenience, this unit is equipped with in-floor heating to keep you cozy year-round and a ductless air conditioning system to ensure you stay cool. Rent is $2000/month (tenant responsible for hydro, internet, and TV services.) Possession Date: September 30, 2025. Enjoy the peaceful surroundings with easy access to all the amenities Paisley has to offer. Perfect for retirement years. Don't miss out on this fantastic rental opportunity! (id:59911)
Wilfred Mcintee & Co Limited
Unit 4 - 187 Balaklava Street
Arran-Elderslie, Ontario
Currently being constructed for Lease!! Welcome to this beautifully designed 2-bedroom, 1.5-bath accessible unit in a brand-new 5-plex, offering 1000 sq ft of modern living space in the charming village of Paisley. Perfect for those seeking comfort and convenience, this unit is equipped with in-floor heating to keep you cozy year-round and a ductless air conditioning system to ensure you stay cool. Rent is $2000/month (tenant responsible for hydro, internet, and TV services.) Possession Date: September 30, 2025. Enjoy the peaceful surroundings with easy access to all the amenities Paisley has to offer. Perfect for retirement years. Don't miss out on this fantastic rental opportunity! (id:59911)
Wilfred Mcintee & Co Limited
Unit 5 - 187 Balaklava Street
Arran-Elderslie, Ontario
Currently being constructed for Lease!! Welcome to this beautifully designed 2-bedroom, 1.5-bath accessible unit in a brand-new 5-plex, offering 1000 sq ft of modern living space in the charming village of Paisley. Perfect for those seeking comfort and convenience, this unit is equipped with in-floor heating to keep you cozy year-round and a ductless air conditioning system to ensure you stay cool. Rent is $2000/month (tenant responsible for hydro, internet, and TV services.) Possession Date: September 30, 2025. Enjoy the peaceful surroundings with easy access to all the amenities Paisley has to offer. Perfect for retirement years. Don't miss out on this fantastic rental opportunity! (id:59911)
Wilfred Mcintee & Co Limited
Unit 1 - 187 Balaklava Street
Arran-Elderslie, Ontario
Currently being constructed for Lease!! Welcome to this beautifully designed 2-bedroom, 1.5-bath accessible unit in a brand-new 5-plex, offering 1000 sq ft of modern living space in the charming village of Paisley. Perfect for those seeking comfort and convenience, this unit is equipped with in-floor heating to keep you cozy year-round and a ductless air conditioning system to ensure you stay cool. Rent is $2000/month (tenant responsible for hydro, internet, and TV services.) Possession Date: September 30, 2025. Enjoy the peaceful surroundings with easy access to all the amenities Paisley has to offer. Perfect for retirement years. Don't miss out on this fantastic rental opportunity! (id:59911)
Wilfred Mcintee & Co Limited
804 King Street E
Hamilton, Ontario
Here’s your chance to own a highly visible corner property with over 50 years of history as a successful automotive repair shop! Situated on a busy main street with high visibility and just a few blocks from a future LRT stop. Two units on-site—operate your business in one and rent out the other for additional income. Generous space to accommodate customers and staff. Room for expansion, diversification, or new services. TOC3 zoning offers flexible development opportunities. This is not just a property purchase—it’s an investment in a proven location to help you hit the ground running. Perfect for a new owner/operator or as a prime addition to an investment portfolio. (id:59911)
Royal LePage State Realty
Unit 2 - 187 Balaklava Street
Arran-Elderslie, Ontario
Currently being constructed for Lease!! Welcome to this beautifully designed 2-bedroom, 1.5-bath accessible unit in a brand-new 5-plex, offering 1000 sq ft of modern living space in the charming village of Paisley. Perfect for those seeking comfort and convenience, this unit is equipped with in-floor heating to keep you cozy year-round and a ductless air conditioning system to ensure you stay cool. Rent is $2000/month (tenant responsible for hydro, internet, and TV services.) Possession Date: September 30, 2025. Enjoy the peaceful surroundings with easy access to all the amenities Paisley has to offer. Perfect for retirement years. Don't miss out on this fantastic rental opportunity! (id:59911)
Wilfred Mcintee & Co Limited
146 Rexway Drive
Halton Hills, Ontario
When only the best will do! This could be the one. Welcome to one of Georgetown's most beautiful custom bungalows, perched above the ravine with breathtaking views right from your great room. A rare offering on one of our most sought-after streets, this home blends timeless elegance with exceptional craftsmanship and thoughtful design. Inside, every inch of this residence is finished to the highest standard, from the exquisite millwork to the luxury fixtures and finishes. The heart of the home is a show-stopping Aya kitchen, anchored by a stunning stone feature wall and a 60-inch Wolf range complete with six burners and a French plaque, perfect for entertaining and gourmet cooking. The oversized island invites connection, conversation, and casual meals, keeping everyone part of the moment. The great room is warm and inviting, with a feature fireplace and wall-to-wall windows that frame the natural landscape like a piece of art. Step just beyond the kitchen into the expansive three-season room wrapped in wood and oversized windows that swing open to let the outside in. Its a peaceful, private spot to sip your morning coffee or unwind in the evening. A heater extends the seasons, making this space a true lifestyle enhancer. The primary suite is a sanctuary all its own, with a spacious walk-in closet, custom cabinetry with built-in lighting and fan controls, and a luxurious ensuite complete with soaker tub and walk-in shower. Imagine turning off the lights in bed with the touch of a button, drifting off to sleep at night then waking up to realize it wasn't a dream. This is home. There's so much more here than meets the eye. A full list of thoughtful features and upgrades is available including details that even the most discerning buyer will appreciate. The oversized L-shaped yard is surprisingly expansive and offers room to grow, entertain, or simply enjoy the tranquility of your surroundings. Homes like this don't come along often. (id:59911)
RE/MAX Real Estate Centre Inc.
0 Dudley Road
Muskoka Lakes, Ontario
Discover the Perfect Canvas for Your Dream Vision. This remarkable 13.40-acre property offers endless potential for custom plans, featuring 289.20 feet of road frontage (non-waterfront). Located in a sought-after area of Muskoka, this prime parcel combines the tranquility of nature with the convenience of nearby amenities. Whether you envision a private retreat or an investment opportunity, the property's proximity to top-tier golf courses, picturesque hiking trails, and renowned water activities provides an ideal backdrop. Enjoy the best of Muskoka's lifestyle, with easy access to charming local shops, dining, and year-round recreational adventures. Don't miss this chance to create something extraordinary in one of Ontario's most desirable regions. (id:59911)
Sotheby's International Realty Canada



