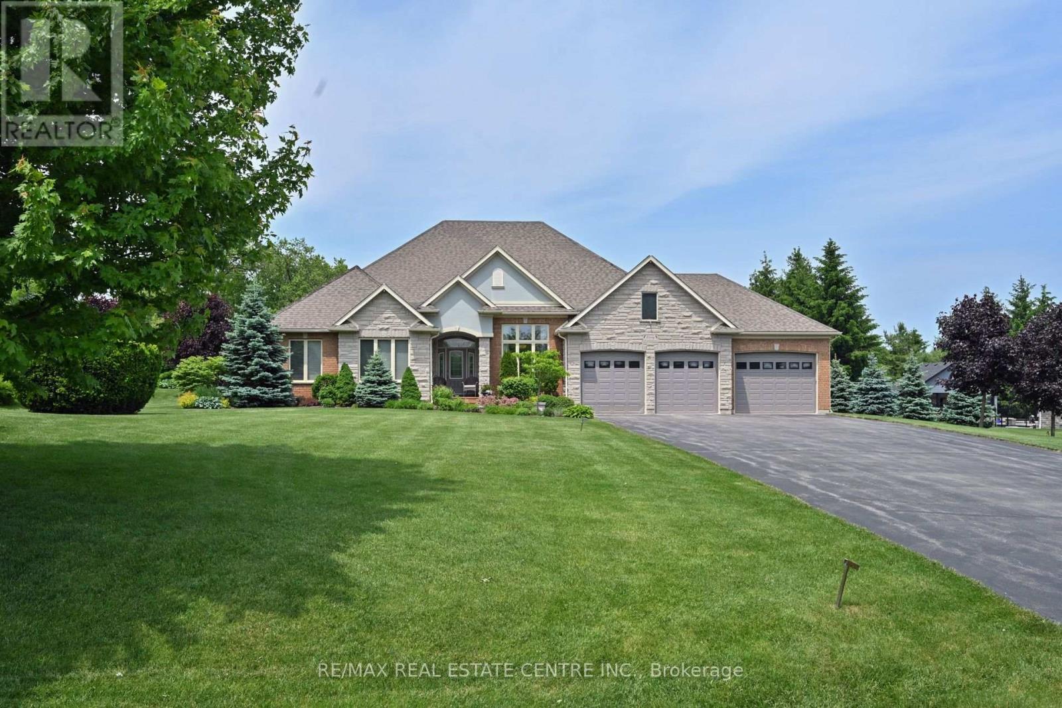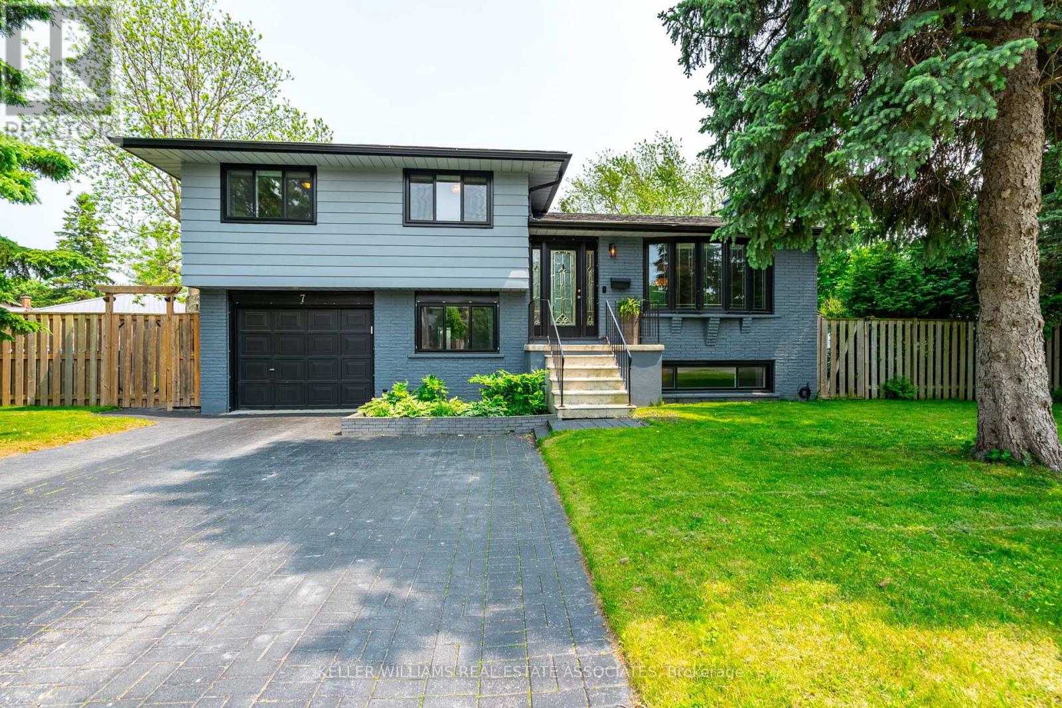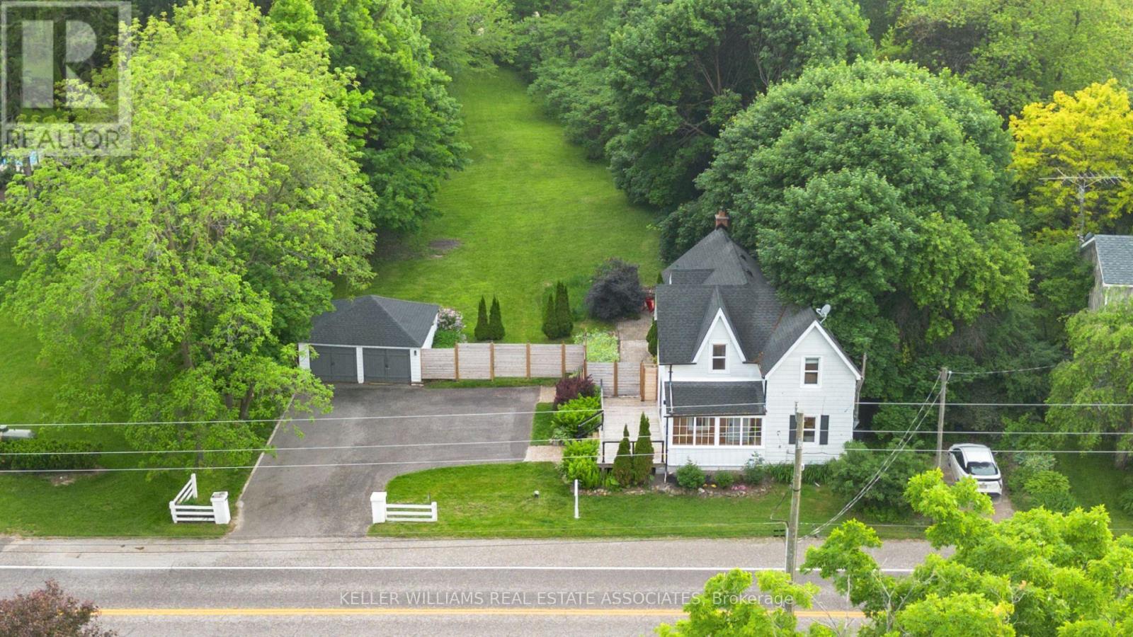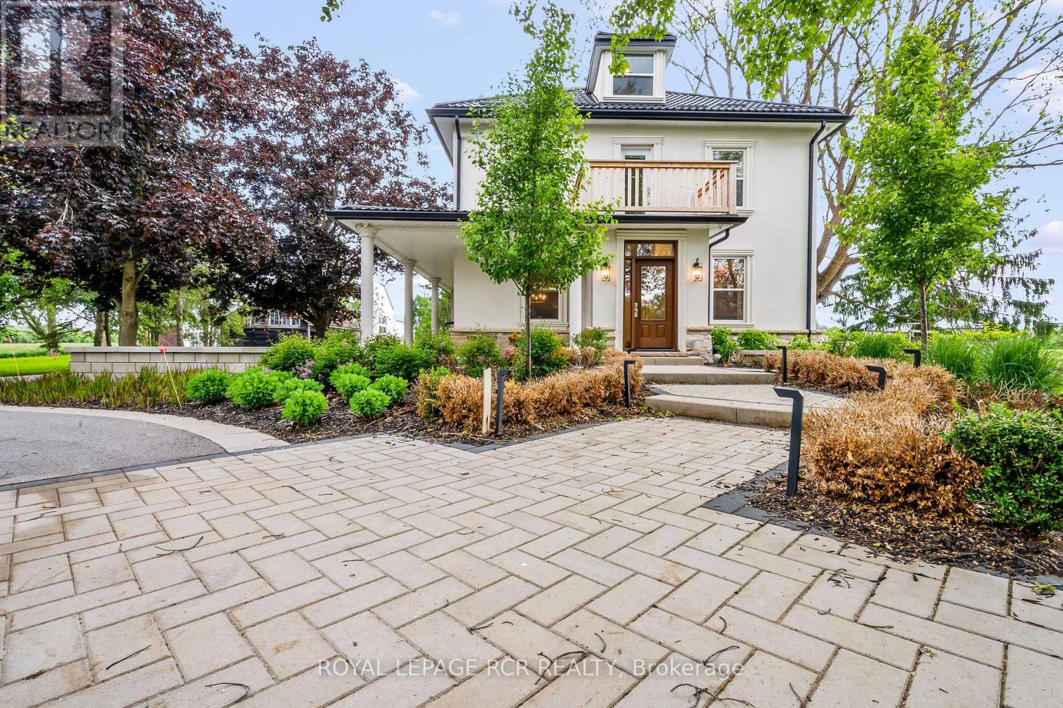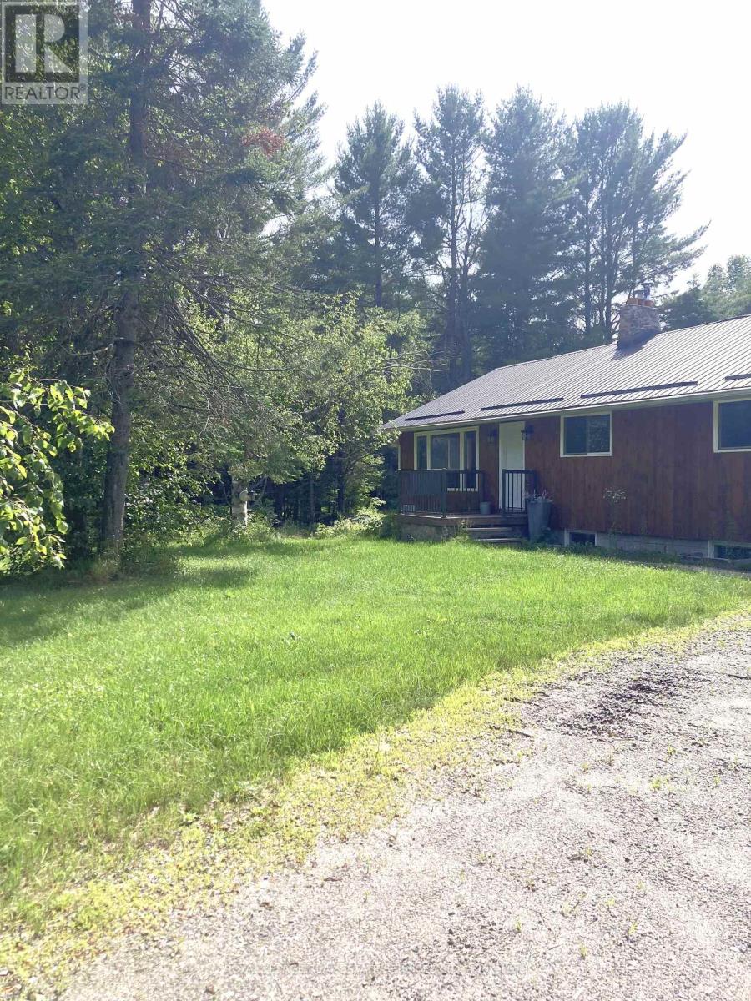71658 Old Cedar Bank Lane
Bluewater, Ontario
This Price is Not a Misprint! Stunning Sun-Drenched Solid Brick Raised Bungalow on 1/3 of an acre - possible double lot. Located in desirable Cedarbank Lakeside subdivision with deeded access to the beach across the street and only 5 minutes north of Grand Bend. Open-Concept Main Floor Living and Dining Area with gorgeous engineered hardwood floors, natural wood-burning fireplace and Floor to Ceiling windows - great for large family get-togethers. Newly Designed Kitchen with upgraded Maple cabinetry, quartz counters/backsplash, Large Island, New S/S appliances and plenty of cupboard space. Walkout from kitchen to large deck overlooking mature landscaped yard with no neighbours behind - offering pure serenity ... a nature oasis. Newly Renovated and Insulated Bunkie with a baseboard heater - ideal work from home space or guest suite for visiting family. Large Principal Bedroom with large window and oversized closet. Large Spa-Like Bathroom with oversized tup and designer vanity. Other 2 bedrooms a good size for growing family. Professionally and fully finished lower level boasting a massive family room with above-grade windows - lots of natural light. Separate 4th Bedroom - ideal for teen suite/home gym. Spacious 3-Piece Bath and Laundry area. Upgrades galore including but not limited to windows, floors, trim, kitchen, baths, light fixtures, furnace, a/c.....the list goes on. Nothing to do but move in! A short 15 minute drive to Bayfield. Minutes to Golf Course and Marina. (id:59911)
RE/MAX Platinum Pin Realty
1015 Oriole Drive
Peterborough North, Ontario
Meticulously maintained 3-bedroom bungalow in a desirable Peterborough neighbourhood! This charming home offers a beautifully updated main-floor kitchen and bath, along with a fully self-contained 2-bedroom in-law suite featuring a private separate entrance ideal for multi-generational living. Enjoy the fully fenced backyard complete with a recently installed interlocking patio, perfect for entertaining or relaxing outdoors. Located close to excellent schools, parks, shopping, and all essential amenities. A fantastic opportunity in a family-friendly area! (id:59911)
Century 21 Wenda Allen Realty
40 Brookhaven Crescent
East Garafraxa, Ontario
Absolutely stunning custom home in desirable area minutes from Orangeville. Built and maintained with pride of ownership from top to bottom. All the bells and whistles. Custom finishes include in floor heating on both levels, front step and garage. Upgraded gourmet kitchen with breakfast bar, multiple walkouts, high end appliances (sub zero fridge/freezer, Wolf stove and range, two dishwashers. Formal dining room. 12 foot ceilings on main level. Primary bedroom with 5 piece ensuite and bay window overlooking rear grounds. Fully finished lower level with 10 foot ceilings, games room, utility and storage rooms, bar area with dishwasher and more. Oversize 3.5 car heated garage with hot/cold water (x2) and walk down to lower level. Meticulous landscaping front and rear. Private rear yard. Garage doors being replaced. Too many upgrades to mention. Shows 10+++++++ (id:59911)
RE/MAX Real Estate Centre Inc.
7 Michael Place
Guelph, Ontario
Welcome to 7 Michael Place! This gorgeous sidesplit located in the sought after West Willow/Sugar Bush Neighbourhood has it all including warm, generously sized 3 bedrooms, 2 bathrooms, and fully finished Basement. The main floor welcomes you to an open concept living room area featuring hardwood flooring, closet with double doors, combined with a dining room and large eat-in kitchen with white cabinetry, stainless steel appliances, and walk out to your backyard deck. The main bathroom has been recently updated to include a shower tub combination, oversized vanity, and ceramic flooring completing the lower level of this home perfectly. An extra rec room area the bonus to this layout is that there's an additional dent area, which is perfect to use as an office for kids play area situated between the basement and the garage. Situated on a premium lot with an inground pool and fire pit, enjoy entertaining in this lovely home. With nothing to do but move in and enjoy, this home has it all! (id:59911)
Keller Williams Real Estate Associates
337 East 33rd Street
Hamilton, Ontario
Welcome to 337 East 33rd Street. This charming brick bungalow is located in a family-friendly neighbourhood Hamilton's East Mountain with easy access to all amenities. This beautiful, updated 3+1 bedroom, 2 bathroom home is offering a blend of comfort, convenience and affordability. The main floor features: an updated kitchen with cozy dining nook, ample counter space and center island, open to the bright living room with hardwood floors, 3 generously sized bedrooms, and main bathroom. Another great feature is the finished lower level with separate side door entrance, another full bathroom, additional 4th bedroom, laundry room, recreational room and space for a 2nd kitchen, ideal for extended family or rental opportunities. Outside you will enjoy the cozy backyard, great for summer BBQs or quiet mornings with coffee. The property also includes a private driveway providing ample parking. Situated just minutes from the Linc and major Highways, this home offers quick access for commuters. Don't miss the chance to call this beautiful property your own! (id:59911)
Sutton Group Innovative Realty Inc.
4910 Trafalgar Road
Erin, Ontario
Nestled In The Charming Town of Erin, 4910 Trafalgar Road Is A One-Of-A-Kind Reimagined Gem Set On A Serene .73-Acre Tree-Lined Lot. This 3-Bedroom, 1.5-Bathroom Custom Rebuild Reflects True Craftsmanship And Passion, Blending Historic Character With Modern Luxury. Exposed Original Beams, Vaulted Ceilings, And Wide-Plank Engineered Hardwood Flooring Create A Warm And Inviting Ambience Throughout. The Formal Dining Room Is Filled With Natural Light And Offers A Walkout To The Side Deck, While The Family Room Provides A Cozy Space For Gatherings With A Large Closet And A Convenient 2-Piece Bath. The Custom Kitchen Is A True Showpiece With High-End Built-In Appliances, Dekton Countertops, A B/I DownDraft, Open-Concept Design, And Rich Wood Accents That Seamlessly Overlook The Grand Living Room, Featuring A Soaring Ceiling, Stone Surround Gas Fireplace, And Scenic Views From Every Angle. Upstairs, The Primary Suite Offers Vaulted Ceilings, Double Built-In Closets, Upper-Level Laundry, And Breathtaking Morning And Evening Vistas. Two Additional Bedrooms And A Luxurious 5-Piece Bath With A Freestanding Soaker Tub And Glass-Enclosed Shower Complete The Upper Level. Step Outside To Your Private Backyard Retreat With A Large Entertainers Deck, Covered Porch, Firepit Area, And Direct Access To Ballinafad Ball Park And Community Centre. With Proximity To Major Highways, Shopping, Schools, And More, This Move-In Ready Home Is A Rare Blend Of Peaceful Country Living And Everyday ConvenienceA True Piece Of Paradise Ready To Be Enjoyed. (id:59911)
Keller Williams Real Estate Associates
7 John Street
East Garafraxa, Ontario
Welcome to your private paradise - a stunning 50+ acre estate in the serene village of Orton. This exceptional property includes over 30 acres of workable land, mature forests, two peaceful streams, and a picturesque pond with a sandy beach, offering tranquillity and endless recreational opportunities. At the heart of the estate is a fully renovated home featuring over 3,300 square feet of elegantly designed living space. The main level seamlessly integrates the living, dining, and sitting rooms, perfect for family gatherings or quiet evenings. The gourmet kitchen is both stylish and functional, complete with premium appliances, elegant cabinetry, and ample counter space. A spacious family room with built-in storage leads directly to the outdoor areas. Nearby is a large laundry room, enhancing convenience. Upstairs, each of the three generous bedrooms features its own ensuite bathroom, creating private retreats for family or guests. The primary suite offers calming views of the landscape, a walk-in closet, and a luxurious spa-like ensuite. The finished third floor serves as a versatile sun-filled space with skylights, ideal as a fourth bedroom, studio, playroom, or additional living area. Outside, the expansive land invites you to paddle in the pond or relax on the beach. Enjoy exploring the wooded areas or nurturing the fertile land. Two beautifully restored barns provide additional storage or event space. Located in the friendly community of Orton, this estate combines rural serenity with the convenience of nearby towns and amenities. This property is more than a home; it's an escape, an investment, and the opportunity to embrace the lifestyle you've always dreamed of. (id:59911)
Royal LePage Rcr Realty
4190 Corrine Court
Burlington, Ontario
Located on a quiet court and backing onto Glen Afton Park, this beautifully maintained 5-bedroom, 4.5-bathroom home offers exceptional space and functionality in the sought-after Tuck School District. The main floor features a spacious living room with wood-burning fireplace, large open-concept kitchen with granite countertops and a central island, and a dining area that flows from the kitchen into a more formal space—ideal for both everyday meals and entertaining. A bright 4-season sunroom overlooks the private, meticulously landscaped backyard with pool, gazebo, and deck. Enjoy direct access to Glen Afton Park from the yard. The main floor also includes a dedicated home office and powder room. Upstairs, the large primary suite includes hardwood floors, Juliette balcony, walk-through closet/changeroom, and a spa-like ensuite with walk-in shower, soaker tub, double vanity, and heated floors. Bedroom-level laundry adds everyday convenience. The fully finished basement includes a cozy rec room with fireplace, bar, 3-piece bath, additional bedroom, and utility/workshop space—ideal for extended family or a teenage retreat. Located close to top-rated schools, shopping, highways, and parks, this home blends space, comfort, and location in one of Burlington’s most desirable neighborhoods. (id:59911)
Royal LePage Burloak Real Estate Services
Upper - 200 Waterloo Avenue
Guelph, Ontario
Discover comfortable living in this newly updated 1-bedroom plus den apartment, ideally situated just a stone's throw from Guelph University. Boasting a bright living room that creates a welcoming atmosphere, this apartment offers the convenience of in-suite laundry, enhancing your day-to-day life. An office or study rooms provides a separate space for your business or scholastic needs. Located a mere 15-minute walk from vibrant downtown shops and markets, and with public transit right at your doorstep, you'll find everything you need within easy reach. Additionally, easy access to the highway puts the wider region at your fingertips. Perfect for students or professionals, this apartment combines convenience with comfort, making it an excellent choice for your next home. The Tenant pays 1/3 of the utilities. (id:59911)
RE/MAX Escarpment Realty Inc.
116 Pick Road
Guelph/eramosa, Ontario
Welcome to 116 Pick Road, Rockwood, ON a charming family home nestled in a friendly neighborhood just steps from incredible local amenities! With approximately 1,930 square feet of living space, this freshly painted home features 3 spacious bedrooms, including a primary suite with a brand-new 4-piece ensuite, perfect for unwinding after a long day. The main floor boasts 9' ceilings, upgraded hardwood flooring, and a cozy gas fireplace in the sun-filled living room. The modern kitchen features a center island with breakfast seating, under-counter lighting, and an adjacent dining area that walks out to the backyard, ideal for family meals or entertaining. Upstairs, the second level continues with gleaming hardwood floors, generously sized bedrooms, and abundant natural light. The unfinished basement offers endless possibilities - transform it into a rec room, home gym, or the ultimate entertainment space. A newly paved double-wide driveway adds convenience, while the cold cellar provides extra storage. Living here means being close to Rockmosa Park, which hosts a vibrant farmers market from June to October and offers a community center, playground, skate park, tennis courts, and library. Enjoy the best of small-town living while being minutes away from schools, shops, and nature trails.This is the perfect home for families or anyone looking to enjoy all that Rockwood has to offer. (id:59911)
RE/MAX Escarpment Realty Inc.
1526 Hwy 124
Whitestone, Ontario
Charming and serene setting! This main-floor apartment is tucked away in a beautiful forest on over 230 acres, just minutes from Parry Sound and all essential amenities. The spacious, open-concept layout features a cozy wood-burning fireplace/stove and large windows that frame stunning views of the surrounding nature. Highlights include hardwood flooring throughout, a roomy kitchen with a breakfast area and a private laundry room. This might be your next peaceful and relaxing retreat! (id:59911)
Royal LePage Real Estate Services Ltd.
100 Taylor Avenue
Guelph/eramosa, Ontario
Charming End-Unit Townhome with Park Views in Rockwood! Welcome to 100 Taylor Avenue, a stunning end-unit townhome nestled in the heart of Rockwood's family-friendly community. Built in 2020, this beautifully designed 1,824 sq. ft. home offers modern comforts, a spacious layout, and breathtaking views of Rockmosa Park right across the street! Step inside and be greeted by 9 foot ceilings and gleaming hardwood floors that set the stage for the inviting open-concept living, dining, and kitchen area, perfect for entertaining or cozy nights in. The separate den/office at the front of the home provides the ideal workspace or reading nook. Upstairs, you'll find three generous-sized bedrooms, including a primary suite that feels like a private retreat, featuring a beautiful accent wall, two walk-in closets, and a luxurious 4-piece ensuite with a soaker tub and separate shower. The convenience of an upstairs laundry room makes daily living even easier. Enjoy your morning coffee or unwind in the evening on the charming full-length front porch, where you can relax while taking in the scenic views of the park. A single-car garage and double driveway provide ample parking, and the home's prime location makes it ideal for commuters - just a 15-minute drive to Guelph, 15 minutes to the Acton GO Station, and 25 minutes to Milton. You're also close to local schools, trails, and community amenities. This is more than just a house, it's a place to call home. Don't miss your chance to own this incredible property in Rockwood! (id:59911)
RE/MAX Escarpment Realty Inc.


