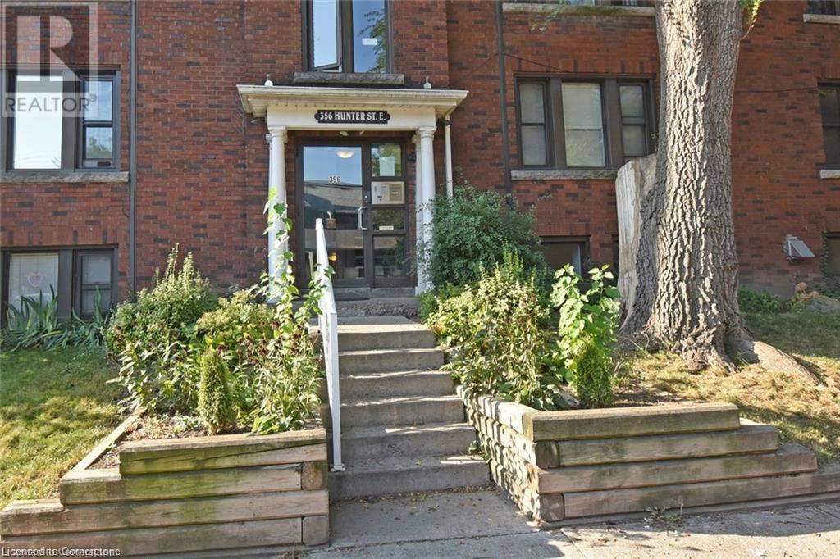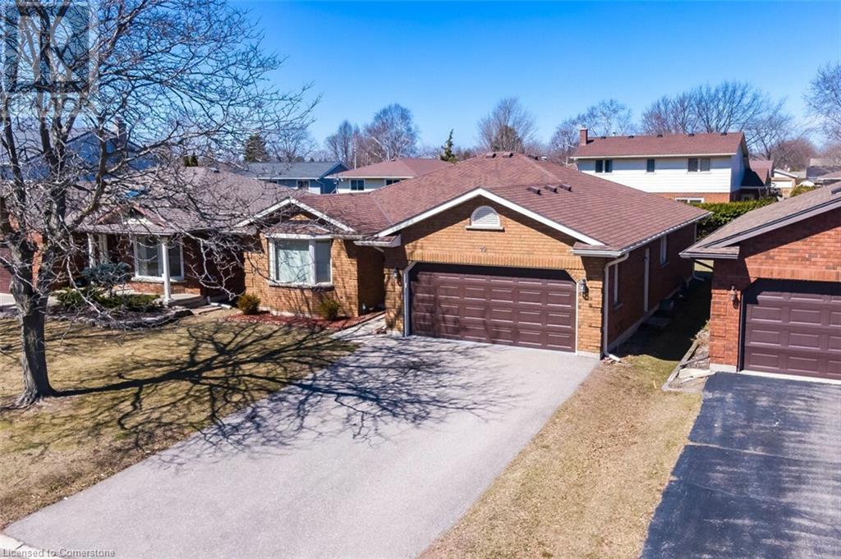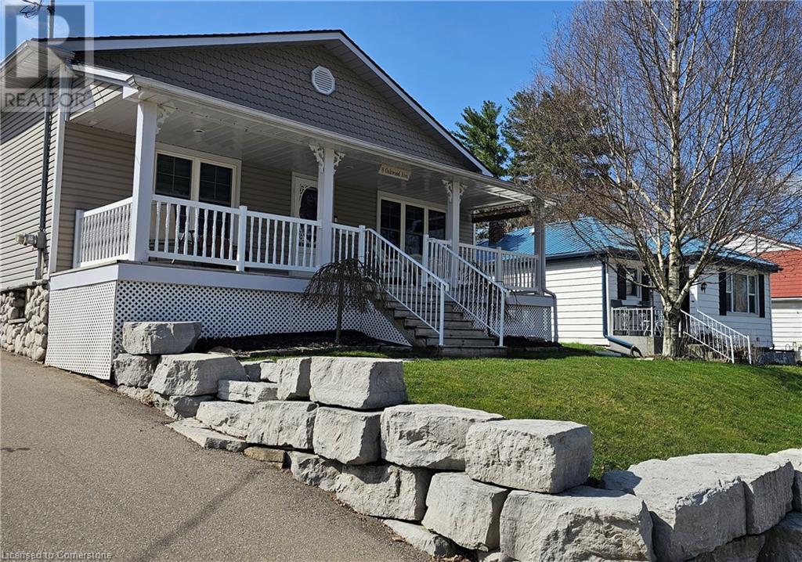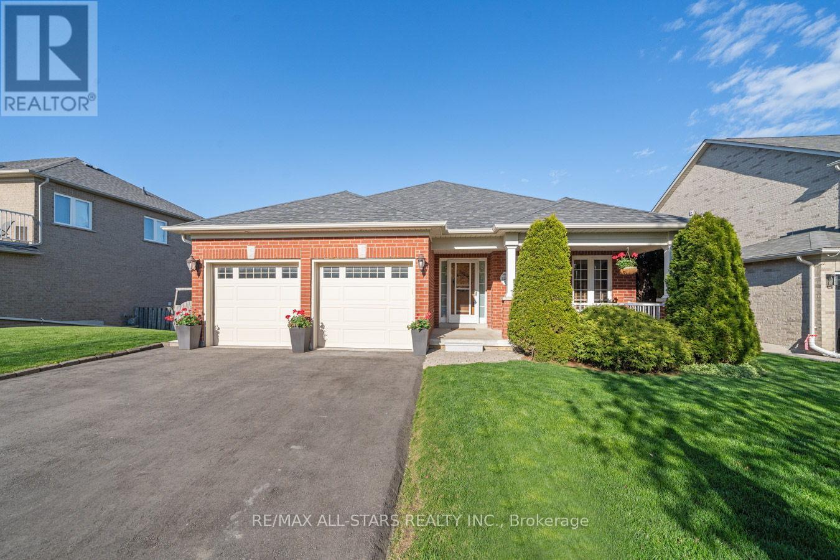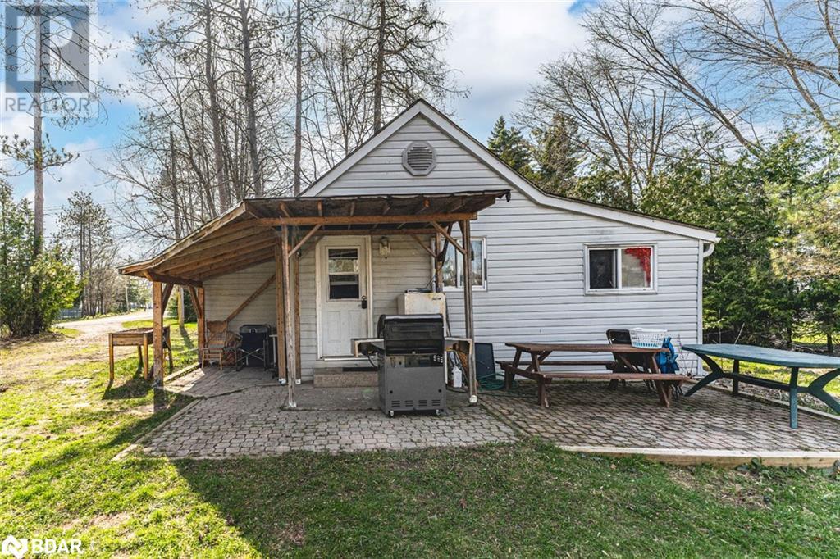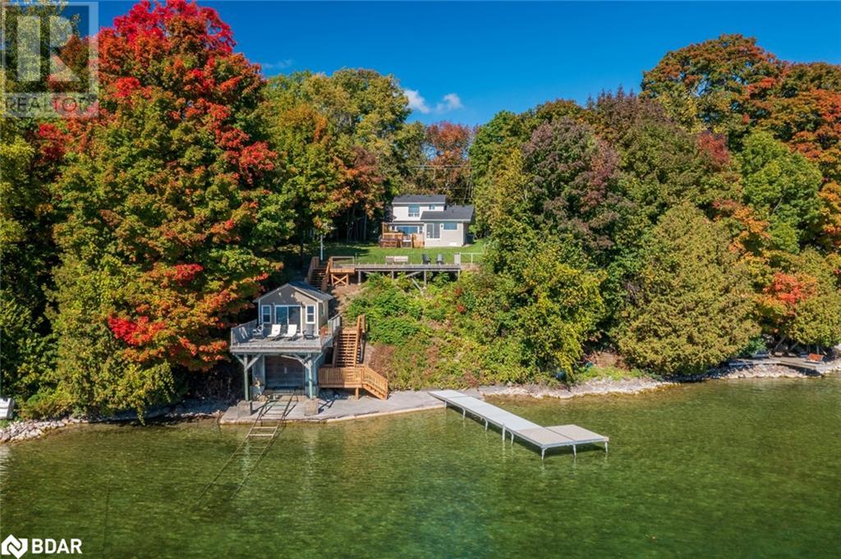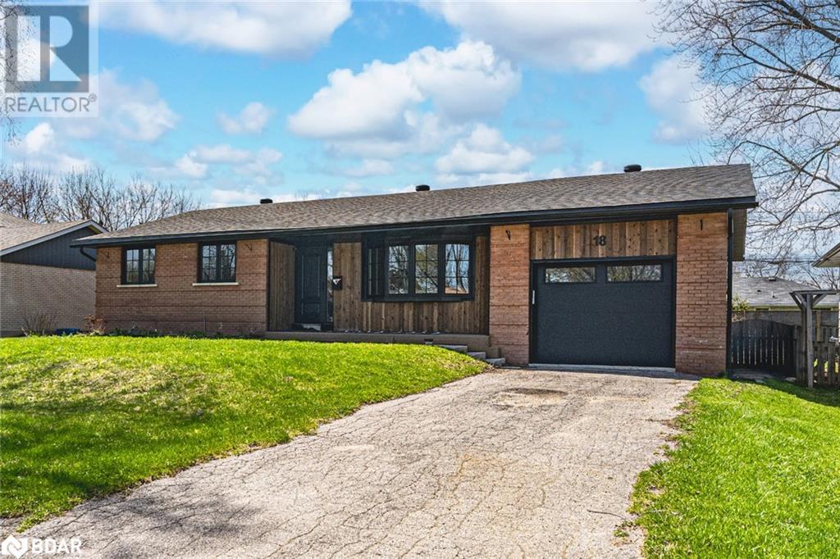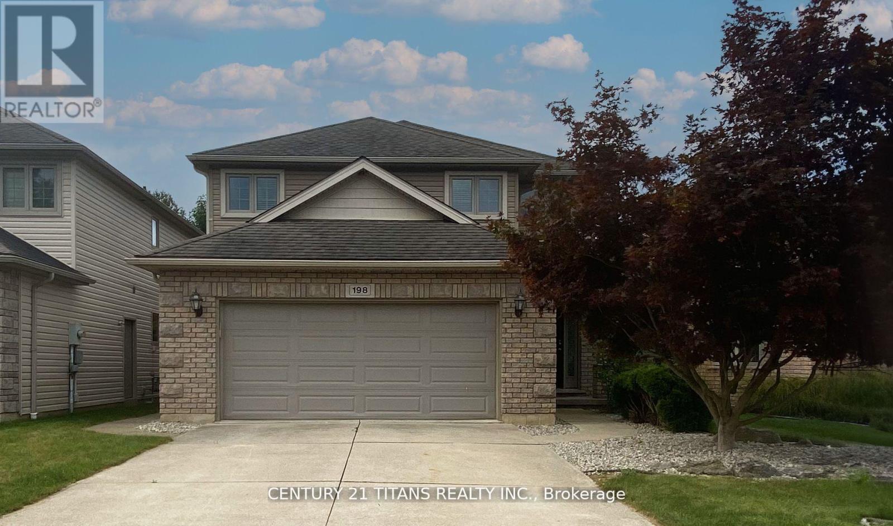356 Hunter Street E Unit# 10
Hamilton, Ontario
Welcome home to 356 Hunter St E., This bright and spacious 1 bedroom condo unit in the trendy Stinson neighbourhood is close to restaurants, shops, transit and all amenities. Located in a historic well maintained, 3 stry brick walk up. This unit offers two separate entrances including an outdoor space balcony. Nothing to do but move in and enjoy the sound of the birds and breeze through the screened door in the kitchen. Featuring: updated luxury vinyl flooring in kitchen and bath, newer laminate in living room and bedroom, bright neutral colour scheme, assigned storage locker, newer windows (2015) shared laundry in building. Low condo fee includes: exterior maintenance, heat, water and building insurance. Call the listing agent for details (id:59911)
RE/MAX Escarpment Realty Inc.
404 Tamarack Drive
Waterloo, Ontario
No Holding Offers. Potential duplex with no backyard neighbor. Rare opportunity, 3+2 beds and 2 full baths single detached home with an oversized single garage for sale in this location, within walking distance to both Universities. Lot size 57'x126'. The main floor offers 3 bedrooms, a 4pc bathroom, bright open concept living room and dining area with large windows, an oversized kitchen with a door opens to a sizable deck in a large backyard. The lower unit with a separate entrance from the garage, can be used as a great mortgage helper. Easily to get tenants with very high demand from tens of thousands of students and parents looking for rental places in the area. All furniture can be included or removed. Hot Water Heater Owned. Great location near many major amenities. (id:59911)
Royal LePage Peaceland Realty
19 Mann Avenue
Simcoe, Ontario
Charming Brick Bungalow in Prime Location – One Owner, Immaculately Maintained! Nestled in a highly sought-after neighborhood, this beautifully maintained 3-bedroom, 2-bathroom brick bungalow offers the perfect blend of comfort and convenience. Owned by the same family since its construction, the home exudes pride of ownership and meticulous care. Upon entering, you're greeted by spacious principal rooms, including a large living and dining area that provide an inviting atmosphere for gatherings and entertaining. The bright, well-appointed kitchen boasts ample counter space, a new stainless-steel dishwasher, and a range hood. Patio doors lead directly to the backyard, seamlessly connecting indoor and outdoor living spaces. The primary bedroom serves as a private retreat, featuring its own ensuite bathroom. Recent updates include new flooring in the hallway and bedrooms, enhancing the home's fresh and modern appeal. Situated directly across from a park, the property offers picturesque views and immediate access to green space. Families will appreciate the short walking distance to a reputable school, while the proximity to nearby shopping centers ensures daily necessities are always within reach. A significant upgrade includes the installation of durable fiberglass shingles on the roof in 2019, providing both aesthetic appeal and longevity. Fiberglass shingles are known for their strength and resistance to various weather conditions, offering peace of mind for years to come. Completing the package is a large driveway, offering ample parking for multiple vehicles. With its combination of charm, modern updates, and prime location, this home is ready to welcome its next owner. Don’t miss the opportunity to make it yours – schedule a showing today! (id:59911)
Coldwell Banker Big Creek Realty Ltd. Brokerage
8 Oakwood Avenue
Simcoe, Ontario
Charming and thoughtfully updated, this 2-bedroom bungalow sits on a fully fenced lot in a mature Simcoe neighbourhood just minutes from schools, shopping, and local parks. Behind its clean curb appeal and modern exterior updates lies a welcoming interior with an efficient layout, ideal for first-time buyers, downsizers, or those looking to step into the market. The home features a refreshed kitchen and bath, updated flooring, and neutral paint throughout. A bright main floor living space offers cozy comfort, while the basement provides ample storage and future potential. Enjoy summer evenings in the private backyard or tinker in the spacious shed. Walking distance to amenities, 8 Oakwood Avenue blends timeless character with everyday convenience. (id:59911)
RE/MAX Erie Shores Realty Inc. Brokerage
128 Earl Cuddie Boulevard
Scugog, Ontario
In-town Port Perry all brick bungalow with in walking distance of all amenities, even historic downtown Queen Street and Lake Scugog! Immaculately kept and well maintained home ready to move into and enjoy. Freshly painted principle rooms, updated and refreshed baths with glass showers; open concept kitchen and family room; combination dining and living rooms, walk out from family room to expansive wood deck with stairs to lower level; main floor laundry with direct entry to garage; primary bedroom with accommodating ensuite and walk in closet; full finished walk out basement could be an in-law suite with extra 3 pc bath and bedroom with above grade window; massive rec room and games area for loads of entertainment; walk out to lower wood deck and hot tub; 2 sheds and fully fenced rear yard that is private yet inviting for outdoor enjoyment and activities. (id:59911)
RE/MAX All-Stars Realty Inc.
135 Old Highway #26 Crescent E
Meaford, Ontario
DESIGNER FINISHES, NATURAL BEAUTY & ROOM TO GROW—JUST MINUTES FROM THORNBURY & MEAFORD! Custom built in 2022 with no expenses spared, this exceptional home is nestled on a private 0.64-acre lot between Thornbury and Meaford, offering the best of both communities just 10 minutes away. Enjoy easy access to dining, shopping, recreation facilities, and daily essentials, with the Georgian Trail right across the street and nearby beaches, golf courses, conservation areas, and breathtaking Georgian Bay lookouts. Take advantage of a quick 25-minute drive to Blue Mountain Village, 30 minutes to downtown Collingwood, and under an hour to both Wasaga and Sauble Beach for all-season fun. The exterior is striking with bold timber posts, stone accents, a double garage, and a spacious driveway framed by boulders and beautifully landscaped greenery, showcasing a distinctive mix of natural elements and modern finishes. Inside, the home offers an open-concept layout with soaring vaulted ceilings, thick bamboo hardwood floors, and a living room centered around a double-sided fireplace and a walkout to the covered patio with a gas hookup. The kitchen boasts a 5x7 ft island, quartz countertops, a walk-in pantry, porcelain tile floors, and built-in appliances including a gas cooktop, wall oven, microwave, and upgraded fridge. A bright office nook and serene primary suite - complete with French doors to a walk-in closet, a 5-piece spa-style ensuite, and peaceful backyard views - add to the main level’s appeal. The unfinished lower level provides a walkout to a second covered patio, a wine cellar, large windows, framed walls, rough-ins for a future bathroom, kitchen, and laundry room, and space for an 8.5-foot finished ceiling - offering excellent in-law suite potential or space to design your dream layout. This #HomeToStay brings together luxurious finishes, smart design, and a truly unbeatable setting surrounded by nature - step inside and see why it’s the one you’ve been waiting for! (id:59911)
RE/MAX Hallmark Peggy Hill Group Realty Brokerage
219 Cox Mill Road
Barrie, Ontario
CHARACTER-FILLED BUNGALOW WITH SPACIOUS LIVING & A DREAMY BACKYARD! This beautifully updated bungalow sits on a 75 x 200 ft prime corner lot in a mature neighbourhood, offering stunning curb appeal with a stone patio entryway, fragrant rose bushes, a charming bird bath, and a beautifully landscaped front yard. The fully fenced backyard is a private retreat with mature apple, cherry, and serviceberry trees, a stone fire pit area, a spacious shed, and a raised English garden filled with hostas, hydrangeas, peonies, Rose of Sharon bushes, and fresh herbs. Inside, over 1,800 square feet of bright and airy open-concept living space features hardwood floors, a striking cathedral ceiling in the living room, and elegant pot lights. The chef’s kitchen is designed for cooking and entertaining with high-end appliances, a large island, tile floors, ample workspace, and a double-door walkout to the backyard. The spacious and private primary retreat includes a walk-in closet and a modern 3-piece ensuite. With everything on one level, this well-loved home is filled with charm, character, and thoughtful updates, making it perfect for effortless living. Ideal for both relaxation and entertaining, the indoor and outdoor spaces are designed to host gatherings with ease. Located just minutes from Wilkins Beach, waterfront trails, excellent schools, shopping, and dining, this move-in-ready property offers the ultimate in comfort, convenience, and style! (id:59911)
RE/MAX Hallmark Peggy Hill Group Realty Brokerage
2203 Margs Lane
Innisfil, Ontario
BUNGALOW ON A 150 X 100 FT LOT WITH ENDLESS POTENTIAL IN A CONVENIENT LOCATION NEAR THE BEACH! Welcome to 2203 Margs Lane, a bungalow offering plenty of potential, located in a quiet, family-friendly neighbourhood just minutes from Lake Simcoe. Enjoy the convenience of walking to the library, Goodfellow P.S., downtown Alcona, and Innisfil Beach Park with a playground, along with nearby shopping, dining, and everyday essentials. Set on a 150 x 100 ft lot with mature trees, the property includes two driveways, a detached garage, municipal water and sewer connections, and an artesian well ideal for gardening. Inside offers an eat-in kitchen, living room, two bedrooms, and a spacious bathroom combined with laundry. A great opportunity for those looking to renovate or personalize a #HomeToStay in a well-located area with easy access to major commuter routes. (id:59911)
RE/MAX Hallmark Peggy Hill Group Realty Brokerage
273 Shoreline Drive
Oro-Medonte, Ontario
SUNRISE VIEWS, MODERN COMFORT, & YEAR-ROUND LAKESIDE LIVING! Experience exceptional lakeside living on Lake Simcoe with this beautifully upgraded, turn-key home overlooking the tranquil waters of Carthew Bay and Eight Mile Point. Perfectly located just 5 minutes to Highway 11, 10 minutes to Orillia, and 25 minutes to Barrie, this property combines convenience with a quiet, nature-filled setting near local beaches, hiking trails, parks, and nature reserves. Set on an expansive, flat lot with over 63 feet of prime shoreline, mature trees, and three distinct outdoor decks, this fully winterized home offers breathtaking sunrise views and incredible outdoor living space for year-round enjoyment. Inside, the modern kitchen shines with quartz countertops, a large island with seating for three, two sliding glass walkouts to a private back deck, and spectacular water views. The bright living room invites you to unwind next to the cozy electric fireplace framed by oversized bay-facing windows, while three generously sized bedrooms plus a flexible office space provide comfort and versatility. The luxurious main bathroom includes dual sinks, a walk-in shower, and a soaker tub, while the primary suite features its own two-piece ensuite. Enjoy effortless access to the water with a dry boathouse equipped with a marine rail, a 60-foot Dock-in-a-Box system, and a newly renovated bunkie offering a spacious lookout deck with clear glass railings for unobstructed views. Additional features include a relaxing hot tub, built-in wine cooler, electric dog fence with two collars, handy crawl space storage, engineered hardwood flooring, and recently updated siding and roof. This #HomeToStay is a rare opportunity to enjoy upscale waterfront living with all the features in place to relax, entertain, and explore. (id:59911)
RE/MAX Hallmark Peggy Hill Group Realty Brokerage
18 Dickson Road
Collingwood, Ontario
EXPERIENCE LUXURY LIVING IN EVERY DETAIL OF THIS FULLY RENOVATED BUNGALOW! This executive bungalow is a true showstopper! Completely renovated with stunning modern finishes, it feels brand new, boasting newer foam insulation, electrical, and plumbing. Recently replaced shingles with updated plywood underneath, newer windows and doors, an upgraded HVAC system/ducts, replaced subfloor, newer hot water heater, and soundproofing on the interior walls and main floor/basement ceiling. Every inch of this home has been thoughtfully designed, from the Hickory hardwood floors to the pot lights throughout. The smart home features, including automated Lutron lighting, will have you living in the future. The kitchen features custom oak cabinetry with a pantry, upgraded appliances, quartz countertops, a sleek backsplash and an illuminated centre island. The open-concept main floor offers a spacious living room with a bay window and a dining area with a double-door walk-out to the covered deck. Retreat to the primary bedroom with a luxurious 5-piece ensuite. Relax in the freestanding acrylic bathtub, enjoy the heated Italian tile porcelain floors, or refresh in the glass-enclosed shower with a rainfall shower head, all complemented by double sinks with a Quartz countertop. There's also a second main floor bedroom with double closets, a 4-piece bathroom with grey Italian porcelain tile, and a heated floor. The finished basement offers in-law potential with a separate entrance, rec room, storage and a 4-piece bathroom. With a 3rd bedroom with two double closets and a 4th bedroom ideally suited for a home office, this home has it all. The fenced backyard with a play structure is perfect for families, and the location can't be beat, with a school, parks, convenience store, and dining options just a short walk away. A quick drive takes you to the hospital, beach, marina, golf, and all the necessary shopping and recreational activities. This is the one you've been waiting for! (id:59911)
RE/MAX Hallmark Peggy Hill Group Realty Brokerage
198 Taylor Trail
Chatham-Kent, Ontario
Discover Elegance and Comfort in this freshly painted 3-bedroom, 3.5-bathroom detached two-Storey Home in northern Chatham. Highlighted by Stunning chandeliers and a spacious, open-concept layout, this residence boasts a large kitchen, dining, and living area which is ideal for hosting gatherings. The generous master suite includes a luxurious 4pc Ensuite and a walk-in closet, while the finished basement features a roomy rec room and an additional full bathroom. Enjoy outdoor relaxation in this beautifully landscaped backyard with a private rear view. It also has two Car Garage with a long driveway and no sidewalk. Located in a highly demanded neighborhood, this home offers convenient access to all amenities such as excellent schools, restaurants, grocery stores, and parks, blending style and practicality in a prime location. (id:59911)
Century 21 Titans Realty Inc.
190 Palace Street
Thorold, Ontario
In the heart of central downtown Thorold, 25mins away from Niagara-On-The-Lake. Lovely 2450sqft Brick and Stone home, premium lot, backyard privacy brick fence from the city. $100k in upgrades.hardwood floors through out the house and carpet where you need it! Perfect home to start for a family. 5 minutes away from Brock University and Hwy 406. (id:59911)
Century 21 Skylark Real Estate Ltd.
