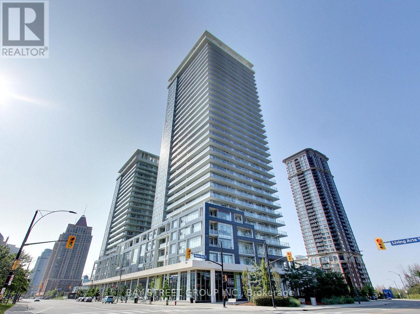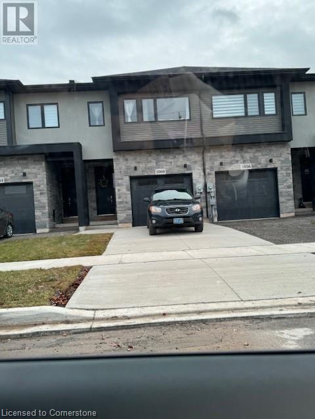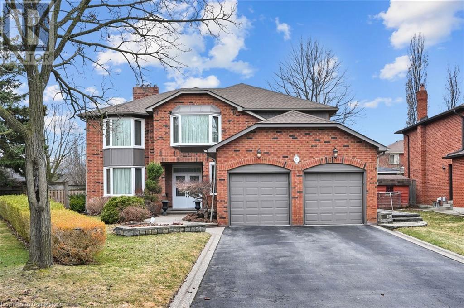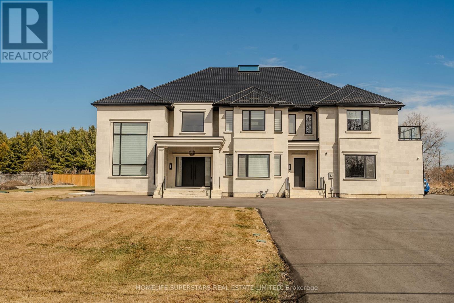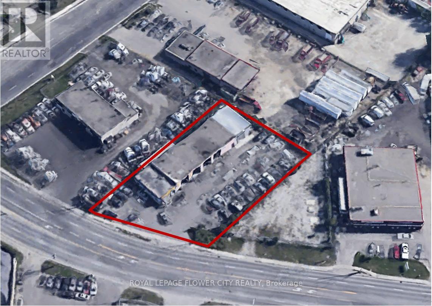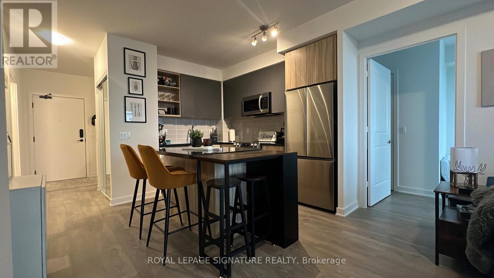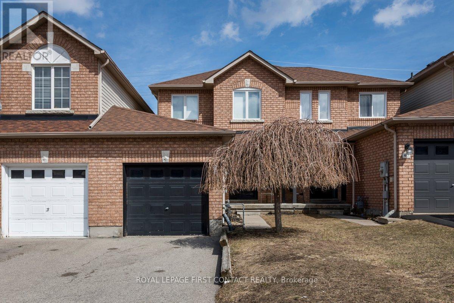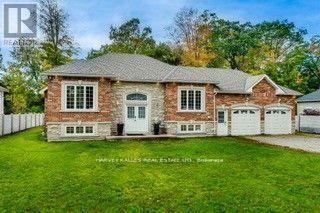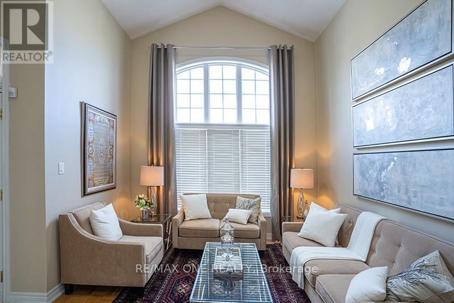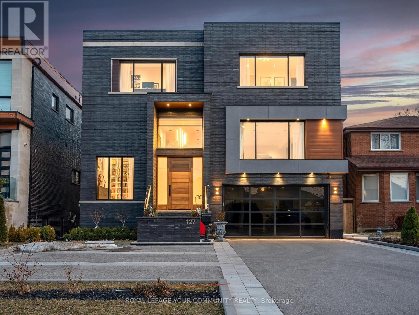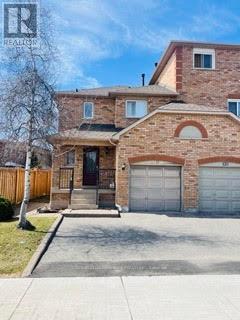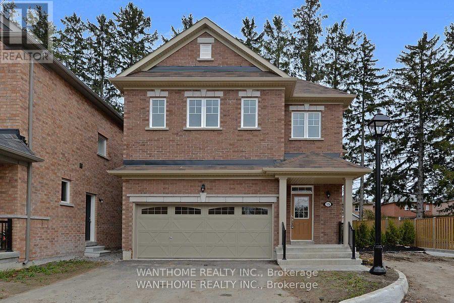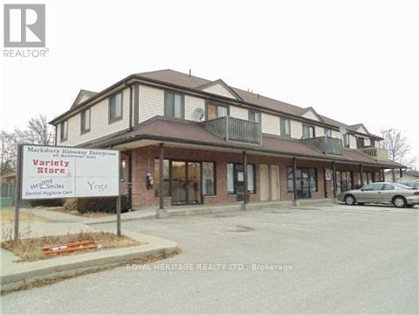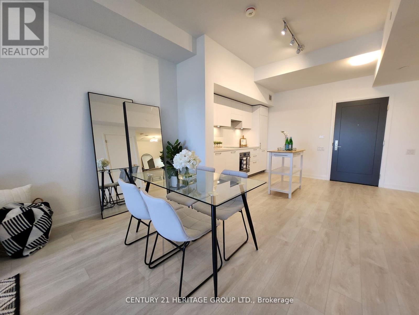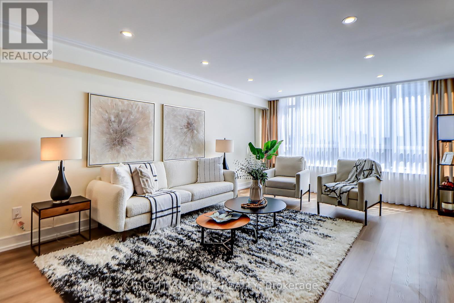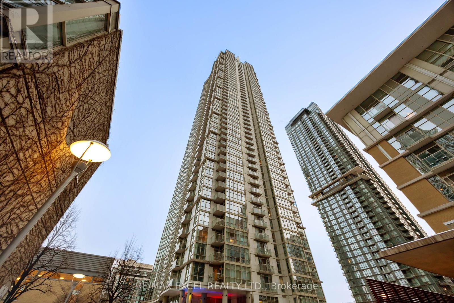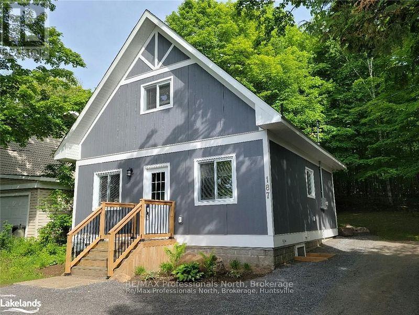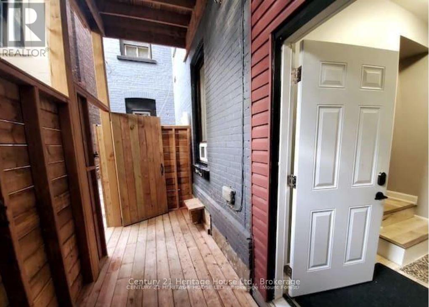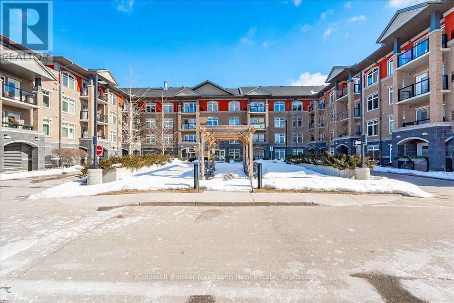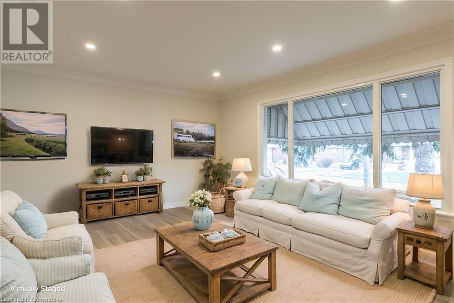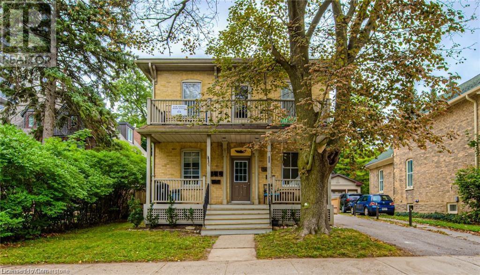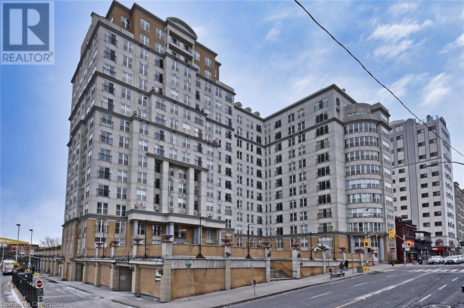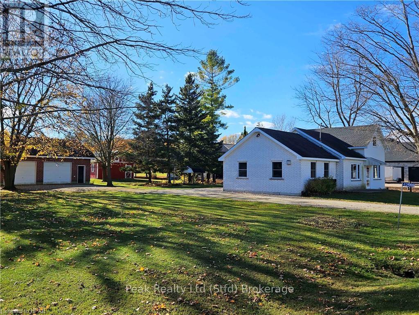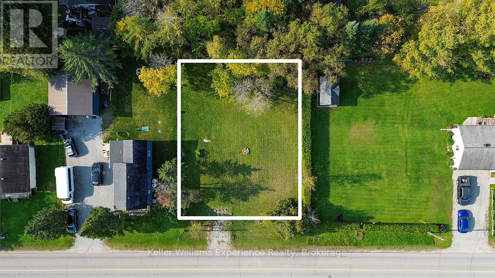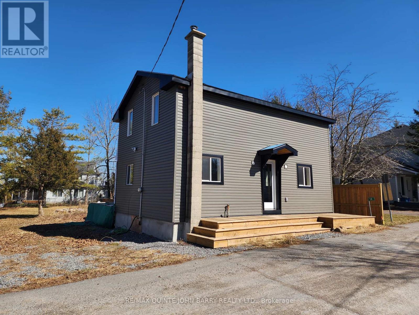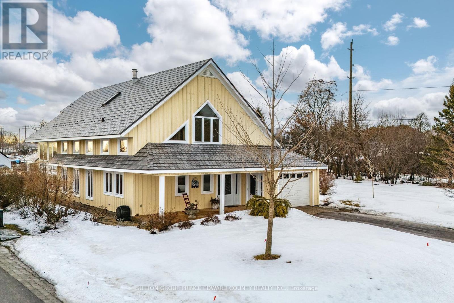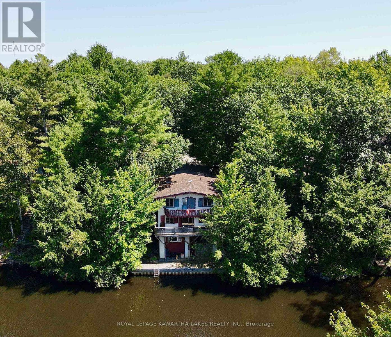1108 - 365 Prince Of Wales Drive
Mississauga, Ontario
Welcome to this sun-filled corner suite in the award-winning Daniels Limelight, located in the vibrant heart of downtown Mississauga. This spacious 1 bedroom + den unit features Aprox 730 sqft of interior space plus a rare around 290 sqft wraparound L-shaped balcony with unobstructed southwest viewsperfect for enjoying stunning sunsets and natural light all day long. Thoughtfully designed with floor-to-ceiling windows, an open-concept layout, and a versatile den ideal for a home office or guest bedroom. Unbeatable Location: Steps to Square One, public transit, YMCA, Whole Foods, Food Basic, Cineplex, trendy restaurants, Sheridan College, high-end shopping and Quick access to major highways (401, 403, 410, QEW) makes commuting a breeze. Top-Tier Amenities: Regulation-size basketball court, fully equipped gym, movie theatre, party room, BBQ terrace, rooftop garden, and more. A fantastic opportunity for end users or investors alike! (id:59911)
Bay Street Group Inc.
1105 - 4675 Metcalfe Avenue
Mississauga, Ontario
Stunning luxury condo at Erin Square by Pemberton Group, located in a highly sought-after area. Walking distance to Erin Mills Town Centre, Credit Valley Hospital, restaurants, walking trails and schools. This bright unit features a modern kitchen with stone countertops and stainless steel appliances, complemented by 9' smooth ceilings and wide plank laminate flooring throughout. This 2-bedroom + den and 2 full bathroom condo unit offers the perfect combination of luxury, convenience, and comfort. Large balcony facing west brings a lot of sunlight and extra space. One parking and one locker included. Building amenities include a 24-hour concierge, guest suite, games room, rooftop outdoor pool, terrace lounge, childrens playground, and a fitness club (id:59911)
Right At Home Realty
1060 Hansler Road
Welland, Ontario
Stunning brand new build executive townhome with modern finishes throughout. High ceilings, oversized windows open concept floor plan with large living and dining area and tons of natural light. 3 spacious bedrooms all with walk-in closets. The master bedroom offers an on-suite bath with double sinks while the other two bedrooms share a large 4-piece bathroom. Additional features: brand new appliances throughout, large laundry room, attached garage, Located in a family friendly neighbourhood close to parks, Starbucks, walking trails, Seaway Mall, Niagara College, multiple shops, stores, and quick 406 access. (id:59911)
Comfree
15 Brookbank Court
Brampton, Ontario
Come On In!! Take A Look At This Fantastic 4 Bedroom Home With High Quality Upgrades, Located In An Exclusive Brampton Neighborhood, Off Conservation Dr. With A Totally Remodeled Upgraded Kitchen W/Gas Stove, Granite Countertops & Upgraded SS Appliances; Both Bathrooms On 2nd Flr Remodeled recently; Master Bedroom Has 6Pc Ensuite With Heated Flooring & Woodburning FP, 2 Sided Woodburning Fireplace Between Living Room And Family Rooms, Loads Of French Doors, With Inground Pool, Underground Sprinkler System, Finished Basement With 3 Pc With Air Jet Tub, Gas Fireplace In Recreation Room, Beautiful Landscaping Outstanding, Some Newer windows Roof Redone 2024: Home On Big Pie Shaped Lot. Tastefully Decorated, With A Warm Lived In Feeling, This Home Is Worth Your Attention. (id:59911)
RE/MAX Realty Services Inc M
12031 The Gore Road
Caledon, Ontario
Absolute Show Stopper!! Located on 3/4 Of an Acre on The Caledon/Brampton Border. New Custom House With 6 Bedrooms + Den, 6 Washrooms, 4 Car Garage With Ample Driveway Room For Parking. This Newly Made Home Boasts a Stone Face With With Approximately 7,000 SqFt Above Grade, Along With An Unfinished Basement With Unlimited Design Potential. The Spacious Living and Family Rooms Open Up With 20Ft Ceilings. The Tastefully Upgraded Luxury Kitchen Contains top Of The Line Appliances, Such as The Sub Zero 2 Fridge, And The Wolf 2 Stove and Hood Fan Set. This Kitchen Is Accompanied With A Separate Spice Kitchen and Walk In Servery. (id:59911)
Homelife Superstars Real Estate Limited
210 Rutherford Road S
Brampton, Ontario
Prime Turnkey Freestanding Car Dealership & Automotive Repair Facility in Brampton's High-Demand Automotive DistrictThis property offers excellent frontage and visibility along Rutherford Road South, providing significant exposure. The site features rare outside storage, with zoning that supports auto-body services, truck repair, and car dealership operations. It benefits from convenient access to the 400-series highways, ensuring ease of transportation. The building offers a 40-foot bay depth, ample parking for both cars and trucks, and an additional 0.5 acres of parking lot available for lease! (id:59911)
Royal LePage Flower City Realty
5 Autumn Boulevard
Brampton, Ontario
Recently renovated, Entire house for rent, including a finished basement, offers a total of 8 spacious bedrooms, 2 bedrooms on the main floor, 4 on the second floor, and 2 in the basement. The property features parking for 4 cars in the driveway and is located in a prime area at Bramalea & Steeles, just a short walk to Bramalea Go Station, shopping, schools, parks, and major highways (Hwy 410 & 407). The home boasts a large family room, a huge backyard, and 4 full bathrooms. Inside, you'll find hardwood floors, granite countertops, and stainless steel appliances, including a fridge and stove. Lease requirements include a minimum 1-year lease, a completed rental application, a signed lease agreement with Schedule A, 1st and last month's rent (certified funds), credit report, job letters, 2 pay stubs, 2 references, 2 photo IDs, previous landlord reference, tenant interview, and tenant liability insurance. This is a high-demand area with excellent access to public transport, shopping, and more! (id:59911)
RE/MAX Real Estate Centre Inc.
1205 - 4655 Metcalfe Avenue
Mississauga, Ontario
Absolutely Spectacular 2+1 Bed 2 Bath in Highly Demanded Erin Square By Pemberton Group! This Gorgeous Unit Boasts Modern Finishes, a Large Open-Concept Kitchen w/Island and Stainless Steel Appliances, Large Bedrooms, Great Bathrooms, and a Fantastic East Facing View. Steps to Erin Mills Town Centre, Credit Valley Hospital, All Amenities, and Quick Access to the Highway. Parking and Locker Included. It's More Than Just A Condo It's A Lifestyle. (id:59911)
Royal LePage Signature Realty
65 Hawthorne Crescent
Barrie, Ontario
Welcome to this lovely, bright, move-in ready family Townhome! Located in the popular Ardagh area, close to walking trails, schools, city bus and shopping, with easy access to Hwy 400. Open concept main floor with a walkout to the deck and fully fenced backyard. Door from the garage into backyard offers easy access for summertime yard & grass maintenance. Two good-sized bedrooms with plenty of storage. Entrance to main bathroom from the Primary bedrm offers a semi-ensuite. Updated washrooms. Don't miss this great opportunity!! (id:59911)
Royal LePage First Contact Realty
58 Oliver Drive
Tiny, Ontario
This custom all brick home is just steps away from beautiful Balm beach & stunning sunsets of Georgian Bay. Nestled on a quiet street in community full of outdoor activities. 9 foot ceilings & large windows offering plenty of natural light. Main floor laundry & bsmt laundry. Custom kitchen w/quartz countertops. New septic & leaching bed, new roof, new furnace, new 700 sq.ft composite deck! Brand new fence on both sides & wood on the beck. Freshly painted with few new appliances! Lorex cameras, Smart Ecobee wall unit & smart wifi door locks! Potential in-law suite on lower level. Tennis & pickle ball courts 3 min walk. (id:59911)
Harvey Kalles Real Estate Ltd.
5 - 40 Bell Farm Road
Barrie, Ontario
2500 s.f. Industrial unit located in Barrie's north end just off of Hwy 400 on Bell Farm Road. Reception area, open area and washroom. 1 dock level door. Annual escalations. $13.00/s.f./yr & $5.33/s.f./yr TMI + HST. Unit heater, no a/c. (id:59911)
Ed Lowe Limited
622 - 333 Clark Avenue
Vaughan, Ontario
***Welcome To Your Dream Condo In The Prestigious Conservatory Complex In Thornhill!***This Completely Renovated 2 + 1 Bedroom Condo Offers Luxurious Living In A Prime Location. From The Moment You Are Greeted At The Security Gate You Will Know That You Are In For Something Special. Step Inside And Be Greeted By Stunning Strip Hardwood Floors That Flow Seamlessly Throughout The Open-Concept Living Space. The Gourmet Kitchen Is A Chef's Delight, Featuring Top-Of-The-Line Appliances, Granite Countertops, Two Sinks, And Custom Cabinetry. Whether You're Preparing A Casual Meal Or Hosting A Large Family Gathering, This Kitchen Is Designed To Impress. The Spacious Living And Dining Areas Are Perfect For Entertaining, With Plenty Of Room For Guests To Mingle And Enjoy The Beautiful Surroundings. Large Windows Flood The Space With Natural Light, Creating A Warm And Inviting Atmosphere. Retreat To The Primary Suite, Complete With A Newly Renovated Ensuite Bathroom That Boasts Modern Fixtures And Finishes. The Second Bedroom Is Equally Impressive, Offering Ample Space And Comfort. The Second Bedroom Can Be Used As A Home Office, Guest Room, Or Additional Living Space To Suit Your Needs. The Conservatory Complex Is One Of The Best In The Area, Offering A Full Recreation Center With A Pool, Racquet Courts, Gym, Party Room And More. Enjoy The Convenience Of Living In A High-Demand Area With Easy Access To Shopping, Dining, And Entertainment Options. Don't Miss This Opportunity To Own A Piece Of Luxury In Thornhill. Schedule Your Private Showing Today And Experience The Elegance And Sophistication Of This Exceptional Condo. Book Your Showing Today To Make This Stunning Condo Your New Home! (id:59911)
Royal LePage Your Community Realty
207 Palmer Avenue
Richmond Hill, Ontario
Comfortable and convenient living in this cozy one-bedroom basement apartment. Suited for asingle individual, this space offers the privacy of your own kitchen, bedroom, three-piecebathroom, and schedule-shared laundry. Inclusive in rent: hydro, water, heat, and airconditioning. Situated just a short 6-minute walk from the Richmond Hill GO Station. Minutesto a variety of local amenities, including shops, restaurants, and parks. Pets not permitted. (id:59911)
Sotheby's International Realty Canada
316 - 60 South Town Centre Boulevard
Markham, Ontario
Simply Majestic! Welcome to Majestic Court where this beautifully appointed 2 bedroom plus den will most certainly impress you1. Featuring bleached oak wide plank hardwood floors (2025), Granite countertops, Stainless Steel Appliances (Whirlpool Gold), Large Primary Bedroom with a 4pc ensuite, double sink vanity and custom built-in closet organizer. The 2nd bedroom is also finished with handy custom built-in cabinetry. California shutters, an additional 4pc bathroom, stacked washer and dryer (2020) along with mirrored closets. Private balcony, 2 underground parking spots and a locker! Fantastic location close to all amenities, Hwy 407 and the DVP. 24hr concierge, Indoor pool, Gym, Party room, BBQ Terrace, Guest suites, Theatre, Library and ample Visitors parking (id:59911)
Royal LePage Signature Realty
15 Burgundy Trail
Vaughan, Ontario
Discover the perfect blend of space, luxury, & location in this unique Thornhill Woods home. With almost 3,000 square feet plus almost 1,200 in a finished basement, it offers incredible value for families seeking modern convenience. Close to all amenities, shopping plazas, walk to parks & trail. Grand entrance with gated double doors. Vaulted ceiling & huge windows. Walk out to interlocked deck, professionally finished basement perfect for entertainment for more details visit 15burgundy.ca (id:59911)
RE/MAX One Realty
14420 Jane Street
King, Ontario
4 Bedroom Bungalow On 1.07 Acre Lot. Over 2000 Square Feet Of Living Space. Finished Basement With Separate Entrance. Large Bedrooms. Walk Out From Kitchen To Patio And Side Yard. Large Windows, Skylight And A Lot Of Natural Light. Fully Fenced Property. Large 40 Foot x40 Foot Barn And A 44 Foot x 12 Foot Greenhouse. Ideal Property For A Contractor Or Landscaper (id:59911)
Century 21 Parkland Ltd.
127 Elgin Mills Road W
Richmond Hill, Ontario
This modern 7,700 sq. ft. home is constructed with the highest-quality materials and superior craftsmanship, designed to be treasured by generations. The floor plan is tailored to meet the needs of todays family, featuring oversized living spaces for both formal and informal gatherings. The location also offers the unique opportunity to run a business from the walk-out lower level, complete with a separate entrance, ample parking, and street exposure. Upon entering, youre welcomed by a dramatic 16-ft high foyer and library, leading into an open-concept main floor. The floating staircases immediately capture attention. Elegant finishes grace every room, with 11-ft ceilings on the main floor, 13-ft ceilings on the lower level, and 9-ft ceilings on the second floor. Highlights include a fabulous library, a formal dining room with custom walls that enhance the room's ambiance, and an oversized chefs dream kitchen with high end appl, a pantry and a walk-out to the terrace. The grandeur of the family room, with a piano and views overlooking the backyard, adds to the appeal. On the second floor,the primary suite serves as a sanctuary of indulgence, featuring a lavish 6-pc ensuite, a private balcony, and a custom walk-in closet. All secondary bedrooms are generously sized,ensuring privacy and luxury for family members or guests. The lower level, with a walk-out to the patio and a separate side entrance, incl porcelain heated fl, a kitchen, 3 bdr, 2 baths,and a separate laundry room. This space can serve as a family suite or be transformed into offices. The outdoor spaces offer nothing short of spectacular views, perfect for relaxation and entertainment. The home is within walking distance to Yonge St., schools, parks, shopping,restaurants, and public transportation. Please see the attached virtual tour and feature sheet for additional information. (id:59911)
Royal LePage Your Community Realty
128 Melville Avenue
Vaughan, Ontario
**Prime Location** Freehold End-Unit Townhouse with the Expansive Feel of a Semi-Detached Home, Featuring 3 Bedrooms, 3 Bathrooms, and a Generously Sized Finished Basement. Nestled in the Heart of Maple, Boasting Pot Lights, Quartz Countertops & Backsplash, Stainless Steel Appliances & Fully Fenced Private Backyard. New Floors & Backsplash (2020), Hot Water Tank (2023) owned, Roof (2021), Furnace Owned, Stove (2021), New Fence on the left side of the property (2021) Basement Enlarged Windows (2021). Located Minutes from Highway 400, Cortellucci Vaughan Hospital, Canada's Wonderland, Vaughan Mills Mall, GO Transit, Public Transit, Schools, Parks, Walking Distance to Mackenzie Glen Public School & Shopping Plazas. (id:59911)
Century 21 Leading Edge Realty Inc.
126 Pine Point Lane
Scugog, Ontario
Welcome to the exquisite waterfront living experience in the Pine Point Lane community. Here, life is elevated by the serene beauty of the lake, where each day begins with the breathtaking spectacle of a sunrise over the water. This property boasts remarkable views from the deck off the living room, thanks to its elevated position. It adjoins 40 acres of shared private forest land creating a perfect balance of seclusion and natural beauty. With its unique combination of lush forest trails ideal for leisurely walks with your dog and the luxury of private waterfront access complete with a personal dock, this location is perfect for indulging in summer and winter recreational activities on Lake Scugog.This Charming home features cathedral ceilings with large windows, a spacious living and dining area that showcases stunning panoramic views of the lake, seamlessly connecting to a generous kitchen. The primary bedroom exudes warmth and comfort with abundant natural light pouring in from the large lake facing windows that look over the water. The walkout basement offers a large recreational room, ample storage in the attached garage enhancing the property's versatility. This home includes three shares in the Pine Point Park Association, granting access to a stunning 41 acres of forest and trails. A nominal annual fee of $494 covers essential services such as snow removal and road maintenance, ensuring that the community remains accessible and well-maintained throughout the year. This offers the advantageous combination of reduced property taxes while still enjoying all the benefits of direct waterfront access. This unique feature allows residents to experience the joys of lakeside living without the associated financial burden typically linked to waterfront properties. (id:59911)
RE/MAX All-Stars Realty Inc.
172 Lawson Road
Toronto, Ontario
Stunning 5-Bedroom, 5-Bathroom All-Brick Home in Prime Centennial Neighbourhood! Welcome to your dream home in one of the most sought-after family-friendly communities! Sitting on a **rare extra-wide 64 x 190 ft pool-sized lot**, this beautiful property offers endless potential for your own private backyard oasis. Whether you're entertaining guests or relaxing with family, the serene, tree-lined yard provides the perfect escape.Inside, the home features a **wood-burning fireplace**, **heated floors in the family room and main bathroom**, and an **open-concept kitchen** with breathtaking views of the backyard. The layout is perfect for families of all sizes, offering spacious principal rooms and natural light throughout. Enjoy **parking for 6 cars on the driveway**no sidewalk to shovel! A main floor separate unit** offers flexible living options: easily integrate it into the main house or **rent it out for extra income**. The **basement apartment with a large walk-out** is another fantastic income opportunity or perfect for multigenerational living. Located within walking distance to schools, shops, waterfront trails, the beach, and more! Quick access to **Highway 401 and the GO Station** makes commuting a breeze.This is more than a homeit's a lifestyle opportunity. Whether you're looking to move in and enjoy, invest and generate income, or both, this property offers the perfect blend of comfort, space, and convenience. A rare find in an unbeatable locationdont miss out! (id:59911)
Century 21 Innovative Realty Inc.
15 Wildflower Way
Toronto, Ontario
Primary Bedroom(ensuit bathroom)Of 2nd floor For Lease. A 4 Years New Build Detached Home On A Private Rd In The Coveted Highland Creek Neighborhood. Close To University Of Toronto Scarborough, Shops, Parks, Schools, TTC & 401.The lease price includes water, hydro, gas, internet and 1 parking space (id:59911)
Wanthome Realty Inc.
92 Longueuil Place
Whitby, Ontario
Welcome to the breathtaking 4 bedroom 3 bathroom with 1971 Sq/Ft detached home in the coveted neighbourhood of Pringle Creek . This top to bottom renovated contemporary home has nice feeling of sophistication and beautiful harmonized finishing and features throughout. Opened space in main floor with hardwood floor throughout and a fabulous designer gourmet kitchen with pot lights and a custom side buffet with elegant quartz countertop. Large 8 seat dining room that is combined with living room, that has a custom enlarged side window. Upstairs has quality laminate floor throughout, with new 2025, 4 & 5 Piece renovated baths with designer tiles, quartz countertop and new hardware fixtures. Large primary bedroom with walk-in closet and a 5 PC Spa like bath with double sink. Good size second, 3rd and 4th bedrooms with double closets. Spacious finished lower level is where you can relax and have kids play and draw on custom made chalk wall. Also, in basement there is room ready to be finished for an extra bedroom or an exercise room. The garden has a beautiful deck with privacy panel and has brand new decking to gather and entertain. Roof done in 2020, furnace has humidifier and air purifier and installed in Sept. 2019. A/C also 2019. Main floor windows changed in 2022 and second floor was changed in 2015. Garden masonry interlocking done in 2021. Kitchen fridge is 2 year new, gas stove, new washer and dryer. Roof has transferrable warranties. New appliances have extended warranties that can be transferred to new owner too. Home is minutes away to great schools and shopping amenities. This home is renovated with taste and is an opportunity for you to move in this safe, family orientated community. (id:59911)
Right At Home Realty
1 - 677 Marksbury Road
Pickering, Ontario
Retail Space Available 450 SqFt Main, 400 SqFt High and Dry Basement. Currently run as a laundry mat. Space is Excellent For A Variety of Services or Retail. Space Rents For $1900 Per Month, Plus Utilities and TMI. (id:59911)
Royal Heritage Realty Ltd.
Main - 871 Liverpool Road
Pickering, Ontario
Welcome To This Beautiful Bungalow In South Pickering Bay Ridges. Modern Finishes In Flooring, Kitchen, Appliances, Pot Lights, Bathroom Vanity, And More. Located Seconds To Pickering Go Station, Shops At Pickering City Centre, Highway 401, Frenchman's Bay Marina & More. Easy Access To Everything. Open Concept Living, Dining & Kitchen. In-Unit Laundry Exclusive Use For Main Floor Tenants. Fenced-In Backyard Space For Bbq & Activities. Tenants Responsible For 60% of Total Utilities, Including Hot Water Tank. Tenants Responsible For Snow & Lawn Maintenance. (id:59911)
Century 21 Percy Fulton Ltd.
3 - 384 Yonge Street
Toronto, Ontario
Client RemarksIndoor Retail Shop In The Heart Of Downtown Toronto. The Shops At Aura, Under A 78-Storeys Luxurious Condo Filled With University Students & Outgoing Vibrant Tenants. Connected To College Subway Station And Future Connect To Underground Path In Downtown Toronto,Prime Opportunity For Retail Business In Downtown Toronto, High Walking Teraffic To This Mall, Close To Major Banks,Restaurants,Bed Bath & Beyond,Marshalls, Huge Fitness Club,Eaton Centre.For Multiple Usage: Retail, Flexible Office, Professional. (id:59911)
Wanthome Realty Inc.
614 - 33 Frederick Todd Way
Toronto, Ontario
Welcome to your urban oasis at Leslie and Eglinton in the sought-after Leaside community! This stunning 1-bedroom, 690 square foot condo offers a perfect blend of contemporary style, functionality, and convenience, ideal for first-time buyers, professionals, or investors. With full recreational facilities, 1 private parking spot, and 1 storage locker, this unit has everything you need for a vibrant city lifestyle. Step inside to a bright, open-concept layout featuring sleek hardwood flooring and expansive floor-to-ceiling windows that flood the space with natural light. The living and dining area is designed for both relaxation and entertaining and access to a private balcony showcasing unobstructed west views of the Toronto skyline, including the iconic CN Tower perfect for enjoying breathtaking sunsets. The modern kitchen boasts sleek cabinetry, European brand stainless steel appliances and a stone counter top. The spacious bedroom offers a serene retreat with ample closet space, while the stylish 4-piece bathroom adds a touch of luxury. In-suite laundry and a good size den as chic workspace. The buildings full recreational facilities including a gym, lounge, indoor pool and more elevate your living experience. Located steps from the future Light Rail Transit (LRT), commuting is effortless, connecting you to the city with ease. Leasides vibrant community offers supermarkets, trendy restaurants, cafes, and all amenities within walking distance. Enjoy nearby parks, shopping, and entertainment, with Yonge and Eglinton just minutes away. This unit also includes 1 private parking spot and 1 storage locker for added convenience. Dont miss this opportunity to own a stylish condo in one of Torontos most desirable neighborhoods! (id:59911)
Century 21 Heritage Group Ltd.
19 Mossgrove Trail
Toronto, Ontario
Beautifully Renovated Detached Home in the Prestigious St. Andrew-Windfields Community. Features a spacious entry foyer and an elegant curved wood staircase, Open Concept Living and Dining Room. Stunning gourmet kitchen with granite countertops and a walkout to a south-facing balcony. Upstairs, you'll find 4 generously sized bedrooms, including a luxurious primary suite with a 5-piece Ensuite. The finished Walk-Out basement offers 3 additional bedrooms+ 2 bathrooms, separate entrances, and added versatility. Conveniently located within walking distance to the highly-ranked York Mills CI, close to top private schools, parks, a community center, and offers easy access to major highways. (id:59911)
Jdl Realty Inc.
1207 - 130 Carlton Street
Toronto, Ontario
Luxurious, exceptional city living at its finest in the iconic "Carlton on the Park" by Tridel. The premium southern exposure offers breathtaking unobstructed views of historic Grace Toronto Church and Allen Gardens Conservatory and Park. Incredible space at 1,719 sq. ft. and walk to literally everything: restaurants, cafes, grocery stores, shopping, music halls, transit, subway and parks are at your doorstep. This exquisitely designed suite boasts of a beautifully renovated living space and stunning views of forever city skyline and park view! Featuring spacious and sun-filled bedrooms with ample storage, walk-in closets, and organizers throughout. Spa-like primary bathroom with premium finishes, exquisite light features, a freestanding bathtub, and shower. Premium custom kitchen with high-end appliances, pantry, integrated lighting, top-loading microwave, stovetop, built-in organizers, and oversized quartz countertops. Spacious dining room with city views, open-concept living and family rooms with a grand fireplace. All-inclusive condo fees property in a beautiful community! (id:59911)
Right At Home Realty
9866 County Road 93
Penetanguishene, Ontario
CHARM, COMFORT & VALLEY VIEWS YOU’LL LOVE TO COME HOME TO! This charming home offers a fantastic opportunity in the heart of Penetanguishene, just a short walk to the harbour, scenic beaches, shops and restaurants. With nature all around and peaceful valley views from the side deck, the setting is both serene and convenient—just 10 minutes to Midland and 45 minutes to Barrie. The bold navy siding with crisp white trim creates standout curb appeal, while the fully fenced yard, upgraded in 2023, adds privacy and function. Step inside to a bright and welcoming open-concept layout with large windows that fill the space with natural light. The updated kitchen features a spacious island, generous cabinetry and a sliding glass door walkout to enjoy the views. The main level includes a secondary bedroom, a 4-piece bath, in-suite laundry and a handy mudroom entry. Upstairs, the loft-style primary bedroom includes a 2-piece ensuite for added comfort. Ideal for first-time buyers or empty nesters, this well-kept home also includes a newer fridge and paid-in-full leases for both the fridge and AC. Move in and enjoy all that this wonderful home and location have to offer! (id:59911)
RE/MAX Hallmark Peggy Hill Group Realty Brokerage
512 - 30 Inn On The Park Drive
Toronto, Ontario
Welcome To 30 Inn On The Park, Where Luxury Meets Lifestyle! Discover A Newly Build 1-Bedroom + Den Suite, Masterfully Crafted By Tridel, Canada's #1 Builder. This Modern Unit Offers Versatile Living Space, Featuring A Generously Sized Den That Seamlessly Transforms Into A Second Bedroom Or Home Office. The Open-Concept Kitchen Shines With Premium Appliances And Sleek Finishes, Making It Ideal For Both Everyday Meals And Stylish Entertaining. Step Into An Exclusive Community Where Elegance And Convenience Redefine Your Daily Life. Be Welcomed By A Grand, French-Inspired Lobby And Enjoy The Reassurance Of 24-Hour Concierge Service. Immerse Yourself In Resort-Style Amenities, Including A Spa-Inspired Outdoor Pool, Whirlpool, Private Cabanas, And A Stunning Al Fresco Dining Terrace Equipped With BBQS. Stay Active In The Fully Equipped Fitness Center, Complete With Yoga And Spin Studios, Or Relax In The Multimedia Lounge, Chic Party Room With Billiards, Or Private Dining Space Perfect For Hosting Friends. Pet Lovers Will Adore The On-Site Dog Park And Pet Wash, While Ample Visitor Parking Ensures Your Guests Feel Right At Home. Nestled In An Unbeatable Location, You are Just Minutes From Major Highways, The Eglinton Crosstown LRT, Shops, And Supermarkets. Experience Luxury, Style, And Comfort In This Exceptional Community. Welcome Home! (id:59911)
Homelife Landmark Realty Inc.
2603 - 35 Mariner Terrace
Toronto, Ontario
This spacious 1+1 bed, 1 bath corner unit offers breathtaking lake and city views from floor-to-ceiling windows and a west-facing balcony. Located right by the elevators for added convenience, it features an open-concept layout, a modern kitchen with stone countertops and stainless steel appliances, and a versatile den perfect for a home office or guest space. Enjoy unmatched amenities at the 30,000 sq. ft. Super Club, including an indoor pool, basketball and tennis courts, a gym, golf simulator, bowling, and more. Just steps from the Rogers Centre, Scotiabank Arena, CN Tower, waterfront, and top restaurants, with easy highway access. Parking & locker included. Maintenance fees cover all utilities. Move-in ready! (id:59911)
RE/MAX Excel Realty Ltd.
187 Main Street W
Huntsville, Ontario
This two-year-old, turn-key, three-bedroom home offers exceptional business potential with its Urban Mixed Use zoning, allowing for a variety of uses and incredible flexibility. Whether you're dreaming of a home office or converting it into a duplex by adding on, this home is your blank canvas. Rebuilt from the foundation up, it features 8" thick walls with superior insulation (R32 walls, R60 ceiling, and spray foam in the crawlspace) for energy efficiency and comfort. The natural gas heating system provides efficient warmth during colder months, and all modern appliances are included for a seamless move-in. The layout includes a spacious primary bedroom occupying the entire second floor with a 3-piece ensuite and walk-in closet. On the main floor, there are two additional bedrooms perfect as an office, den, or treatment rooms, making it ideal for those working from home or running a small business. Main floor laundry adds to the convenience. The large backyard is ideal for expanding the property into a duplex or adding a garage, while there is a turn-around parking pad in the front yard to compliment the fully paved driveway. The backyard patio offers a peaceful, quiet atmosphere to relax and enjoy the well-treed outdoors. Located with easy access to Highway 11 and downtown Huntsville, this home is within walking distance to local shops, restaurants, and amenities, and less than 2 km from Avery Beach on Lake Vernon and the Trans Canada Trail, making it perfect for outdoor enthusiasts. This is a superb chance to get into the growing Town of Huntsville and experience nature away from the hustle and bustle. (id:59911)
RE/MAX Professionals North
C - 210 Wilson Street
Hamilton, Ontario
Welcome to Unit C 210 Wilson Street, a newly renovated one-bedroom, one-bathroom unit located in the heart of Hamiltons vibrant Lansdale neighborhood. This cozy, modern retreat features a private entrance, open-concept living area, and a fully equipped kitchenette with fridge, stove, butcher block countertops, and ample cabinet space. The bedroom offers a peaceful space to unwind, while the updated 3-piece bathroom includes a walk-in glass shower and porcelain vanity. Rent is all-inclusivecovering water, gas, and electricityfor maximum convenience. Enjoy on-site card-operated laundry with tap-to-pay capability, hi-efficiency central heating and A/C, and easy access to street parking and public transit. Located just five minutes from Centre Mall, the Claremont Access, and St. Josephs Healthcare, this unit offers both comfort and connectivity. Experience elevated urban living in a thoughtfully designed spaceavailable now for $1,500/month. (id:59911)
Century 21 Heritage House Ltd.
112 - 106 Bard Boulevard
Guelph, Ontario
Effortless living starts here at Unit 112, 106 Bard Blvd. A meticulously maintained 2-bedroom, 2-bathroom condo in Guelphs sought-after south end. This ground-floor suite offers a perfect blend of style, comfort, and everyday convenience, making it an ideal choice for first-time buyers, downsizers, or investors. Set within a well-managed, low-rise building, the location puts you close to everything including shopping, top-rated schools, and the scenic trails of Westminster Woods and Pineridge. Residents enjoy an array of amenities, including a fully equipped fitness centre, party room, fourth-floor BBQ terrace, bike storage, and secure underground parking. Inside, the spacious open-concept layout flows effortlessly from the kitchen to the bright living area, perfect for both relaxing and entertaining. The primary bedroom offers a private 3-piece ensuite with a walk-in shower, and there's no shortage of storage throughout. Recent upgrades include a new furnace (2024), A/C (2025), and washer and dryer, all replaced within the last year. Move-in ready and packed with value, Unit 112 is the ideal place to call home in one of Guelphs most desirable neighbourhoods. Book your private showing today! (id:59911)
Coldwell Banker Neumann Real Estate
630 Waterloo Street N
Mount Forest, Ontario
Welcome to this lovely fully renovated 2-bedroom bungalow with a legal 1-bedroom basement apartment, perfectly situated in the charming town of Mount Forest! This home has been completely updated inside and out, offering modern finishes, stylish upgrades, and fantastic income potential or in-law suite. The main floor boasts a bright and spacious living area with new vinyl plank flooring (2022) and pot lighting throughout. The updated kitchen features granite countertops and new cabinets, while the bathroom showcases a quartz countertop. A convenient laundry closet with a barn door houses a stackable washer and dryer. The primary bedroom offers an expansive closet with a custom organizer and barn doors, adding both function and style. New windows in the living room and hallway (2022) allow for plenty of natural light. The legal basement apartment has been fully permitted and inspected with fire separation up to code. It has a separate entrance, making it perfect for rental income or extended family. New windows and insulation throughout (2022), including Safe’n’Sound insulation for sound and fire protection, ensure comfort and safety. The spacious foyer includes a storage room, while the full kitchen is equipped with a stove, microwave, fridge, and dishwasher. A separate laundry room with a washer and dryer provides added convenience, and pot lighting throughout creates a bright, modern feel. Exterior updates include new siding on the front of the house, new exterior doors, and a new 10’ x 20’ backyard deck (2022). A new front deck and garden add curb appeal, while hydro-seeding and landscaping stone complete the backyard. The new asphalt driveway (2024) provides ample parking.Additional updates include a new electrical panel, gas water heater, water softener, and interior/exterior doors (2022). Move-in ready and designed with quality in mind, this property is a fantastic opportunity for homeowners and investors alike. (id:59911)
RE/MAX Icon Realty
9 West 22nd Street Unit# 1
Hamilton, Ontario
Welcome home to your beautiful 3 bedroom 1 bathroom main level unit in a detached home. Large spacious living area with 3 generously sized bedrooms. Located in prime West Mountain location, minutes from all amenities and local shops. This home is located in Park Haven with 4 parks and a long list of recreation facilities within a 20 minute walk. You are also a short walk to the Dundurn stairs, leading to the trendy Locke Street area and Bruce Trail Access. Laundry included, Private Backyard, One laneway of parking included. Tenant responsible for 100% of hydro usage, 60% of gas and water bills. Minimum 1 year lease. Credit check and employment verification is a must. (id:59911)
RE/MAX Escarpment Realty Inc.
163 Queen Street N Unit# 3
Kitchener, Ontario
2 bedroom upper level unit for lease in the heart of downtown Kitchener's Civic District. Open concept Kitchen/living room layout with lots of windows, high ceilings and balcony access. 4pc bathroom, 2 bedrooms with closets, updated flooring and freshly painted. Large rear yard with shared access. Unit comes with 1 car parking, extra available for additional fee. Tenant responsible for hydro, landlord covers water/gas. (id:59911)
Flux Realty
135 James Street S Unit# 502
Hamilton, Ontario
Welcome to Chateau Royale, a sought-after condo in the heart of downtown Hamilton! This spacious corner unit offers 2 bedrooms, 2 bathrooms, and in-suite laundry, perfect for comfortable city living. The well-designed layout features a separate kitchen, plus a combined living and dining area, providing distinct spaces for entertaining and relaxation. A charming French balcony adds a touch of elegance and allows fresh air and natural light to flow in. Enjoy top-tier amenities, including 24-hour concierge service, a fitness centre, a hot tub, and a sauna. This unit also includes one underground parking space for added convenience. Located next to the Hamilton GO Station, commuting is effortless. Plus, you're within walking distance of restaurants, theatres, parks, and public transit, putting everything you need right at your doorstep. All included appliances are in as-is condition, with no warranties provided. (id:59911)
The Effort Trust Company
20 Palace Street Unit# E8
Kitchener, Ontario
Welcome to this bright and open 2-bedroom plus 2 full-bathroom Condo in newly constructed Parkside Urban Towns off Ottawa St. South in Kitchener! This stacked townhouse condo was built in 2022 with all new appliances including stove, fridge, dishwasher, and built-in microwave. The kitchen has all white cabinets with plenty of storage space and a central island with space for eating and preparing food. There is laminate flooring throughout the main living areas. The sliding door to the patio allows natural light into both the living room and kitchen with easy access for an outdoor picnic. There is in-suite laundry with stacked washer and dryer. Two separate bedrooms, carpeted, with closets and a 3-piece en-suite in the primary bedroom. This condo is minutes from the Laurentian Power Centre, Alpine Centre, and Highway 7/8 access off Ottawa St. (id:59911)
RE/MAX Real Estate Centre Inc.
42669 Graham Road
Huron East, Ontario
**Rural Family Living, with Income Potential**\r\nWelcome to 42669 Graham Rd., Rural Community Living in Brussels, Ontario. The 4.1 acre lot is situated on a quiet cul-de-sac, that provides access from both Graham Rd. & Bolton Rd. There is also investment opportunity by severing a number of lots, Buyers agent to verify.\r\nThe 1 1/2 story 1742 sqft. brick house offers 3-bedrooms, 2-bathrooms, with open concept Kitchen/Dining for comfortable living space for families of all sizes. The large Family Rm. with gas fireplace & loft area, could easily be converted into a main floor In-law suite. \r\nThe primary bedroom with 4-pc ensuite is thoughtfully situated on the main floor, \r\nThe rest of the main floor offers Living Rm. with a Gas fireplace, 4-pc bath and the convenience of main floor laundry, with 2-more bedrooms upstairs.\r\nOutside storage is not a problem with, 2-car garage 28'x32' detached, insulated with hydro, barn 22'x24' insulated with hydro, providing ample storage, And a garden shed 15'x10' for your outdoor equipment.\r\nBrussel, is family-friendly community, makes it an ideal place to call home. Whether you're looking for quiet rural family lifestyle or a development project, this property offers endless possibilities. \r\nCall today for more details. (id:59911)
Peak Realty Ltd
518 First Avenue
Tay, Ontario
Unleash your imagination with this beautiful lot near Georgian Bay! Ready to build your dream home or cottage? This cleared lot offers the perfect canvas, just moments from Patterson Park for swimming and relaxation. Outdoor lovers will enjoy the nearby Tay Shore Trail and marinas, offering endless adventure. Only 10 minutes from Midland for shopping and amenities, with hydro, gas, and water at the road. This level lot is not only a great place to live, but also a fantastic investment opportunity. Don't miss out...seize your chance to build your ideal retreat in this beautiful, sought-after area of Georgian Bay! (id:59911)
Keller Williams Experience Realty
94 Duchess Drive
Delhi, Ontario
WELCOME TO 94 DUCHESS DRIVE – The home of this TO BE BUILT 1468 sq. ft. 2 bedroom, 2 bath home which features open concept kitchen/dining and living room with high end finishes! The primary bedroom has walk-in closet, 4pc ensuite with tiled shower and patio doors leading to covered composite deck. There is also access to the deck from patio doors coming from the kitchen for easy access to bbq's with friends and family. Other extras include quartz counters in kitchen and both baths, back splash, front porch, garage remote(s), and hot and cold running water in the 2 car attached garage. Yard will be fully sodded. Taxes are to be assessed. (id:59911)
RE/MAX Erie Shores Realty Inc. Brokerage
584 Ventress Road
Brighton, Ontario
Welcome to 584 Ventress Road- a peaceful rural escape nestled in the heart of Brightons welcoming community! Perfectly positioned just moments from Little Lake and a short drive to Highway 401, this impressive property offers the best of both worlds: serenity and convenience. This expansive home offers 6 bedrooms, 3 bathrooms, and sits on over an acre of lush landscaped grounds that invite relaxation and recreation. Step inside to find a warm and welcoming atmosphere, enhanced by thoughtful renovations and tasteful upgrades throughout. The brand-new kitchen boasts quartz countertops and top-of-the-line appliances with abundance of cupboard space for culinary enthusiasts. Adjacent to the kitchen, the spacious dining area offers an ideal setting to enjoy meals together, all while soaking in the serene views of the expansive backyard. With six generous bedrooms, there is ample space for family and guests, ensuring everyone has a cozy place to unwind. Three upgraded bathrooms streamline morning routines, making daily life a breeze for all. This home comes equipped with a newly installed ductless split system for efficient heating and cooling, alongside a cozy wood-stove for those chilly evenings. The attached double car garage provides direct access to the lower level, a convenient feature for busy families or anyone in need of extra recreational space. A newly constructed deck overlooks the peaceful backyard! For those with a passion for sustainable living, the expansive grounds come complete with established organic garden beds and chicken coops, allowing you to cultivate fresh produce and enjoy the benefits of a homesteading lifestyle. An abundance of space for large or multigenerational families seeking a serene lifestyle without sacrificing access to local amenities, parks, schools, and attractions! (id:59911)
Keller Williams Energy Real Estate
14 Ryerson Street
Prince Edward County, Ontario
Calling all visionaries and investors. This 1343 sq ft home is currently under construction and awaiting your creativity! The main floor is framed and wired and offers a kitchen, dining and living area with two bedrooms and one bath on the upper level. Situated on a large lot, this property is full of potential. Home being sold AS-IS with the buyer responsible for their own due diligence. Building permits are on file. (id:59911)
RE/MAX Quinte John Barry Realty Ltd.
289 Sherry Road
Tweed, Ontario
On a gorgeous Moria River waterfront location, this 3 bed, 1 bath bungalow checks all the right boxes! Only 10 minutes to Tweed, and 20 to Belleville, enjoy the rural waterfront life, with fishing, kayaking, boating and more! This homes invites family time with its bright and spacious open layout, with the numerous windows allowing the natural light to flow, and the exceptional water view to almost become one with the home. Nice sized bedrooms, and the primary bedroom featuring bathroom access. Attached workshop. Year round maintained road, all year round living. Homes like this don't pop up often! (id:59911)
RE/MAX Quinte Ltd.
4 Carla Court
Prince Edward County, Ontario
Experience the perfect blend of comfort, style,and class in this exceptional home.Thoughtfully designed for lovers of sunshine, exquisite woodwork, and functionality, this executive home was crafted to reflect the charm of rural living in Prince Edward County. Situated on a quiet cul-de-sac,it offers an exclusive neighbourhood setting complete with its own parkette and a path leading to the beach on Lake Ontario.A daily dip in the lake or getting your steps in with the family dog will become a ritual you'll love -right at your doorstep! Just a short walk away, you'll find the village's charming shops and fine dining. With municipal services, this home offers a rare combination of convenience and country living.Our home includes 3 or 4 spacious bedrooms, 2.5 bathrooms, and a single attached garage. Built in 2008 with quality craftsmanship, it also comes with an adjoining building lot-the only lot in the village with allocated water and sewer connections. This provides valuable opportunities for expansion, privacy, or investment. Enjoy your morning coffee on the covered front porch and a relaxing glass of wine on the west-facing patio overlooking the waves of Lake Ontario. The north patio is perfect for tranquil evenings surrounded by lush perennial gardens. Floraglass Shoji screen room dividers add a refined touch and offer flexible options for customizing your space just the way you like it. The home features in-floor heating beneath polished concrete floors, while the gas fireplace adds both warmth and ambiance.This home is a rare find. 4 Carla Court is designed to meet your needs with efficiency, personality, and brilliant architecture. Wellington, Prince Edward County is in the heart of wine country. Your friends and family are waiting for their invite! Use directions in the listing ie. Danforth Road route, as GPS/mapping may not provide accurate guidance. A list of building features is available under attachments, along with a list of accessibility enhancements. (id:59911)
Sutton Group Prince Edward County Realty Inc.
7692 Birch Drive
Ramara, Ontario
Escape the City and Enjoy Nature with this Chalet Style Property Along the Black River. This Property is Nestled Amongst Many Mature Trees Providing Much Privacy. Discover the Many Ways to Relax by Taking in River Views from the Dock, Unwinding in the Cedar Sauna, or Floating Along The Serene River. Some of the Features of this Property are a Large Family Room with Propane Fireplace, Hardwood Floors, and Walk-out to Balcony. Kitchen with Tin Ceiling, A Dining Room with Walk-out, Large Paved Driveway, Detached One Car Garage, and a Bunkie. Lots Of Potential with this Unique Property, all Awaiting Your Finishing Touches! Just minutes to Washago and 15 Minutes to Orillia for all the Essentials. Less than 2 Hrs to the GTA. (id:59911)
Royal LePage Kawartha Lakes Realty Inc.
21 Matchedash Street S Unit# 322
Orillia, Ontario
WELCOME TO MATCHEDASH LOFTS NESTLED IN HISTORIC DOWNTOWN ORILLIA. THIS BRIGHT, OPEN CONCEPT 3RD FLOOR UNIT FEATURES 632 SQ FT WITH 1 BEDROOM & 1 BATH. WALKABLE LIFESTYLE BEING MERE STEPS FROM DOWNTOWN ENJOYMENT, THE WATERFRONT ON LAKE COUCHICHING AND TRAILS FOR THE OUTDOOR ENTHUSIAST. (id:59911)
Coldwell Banker Ronan Realty Brokerage
