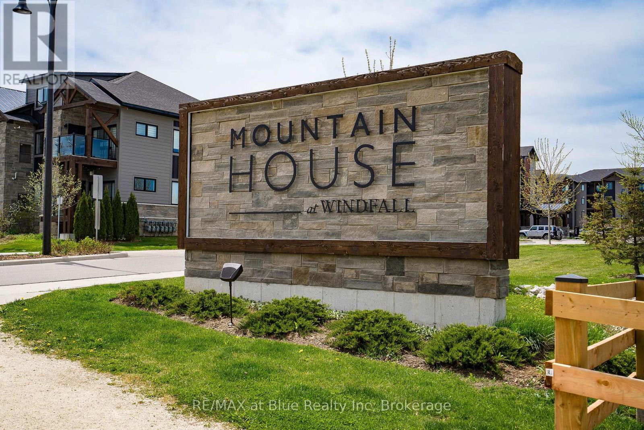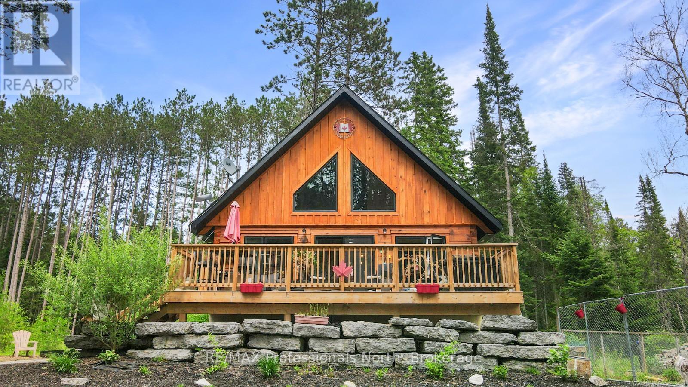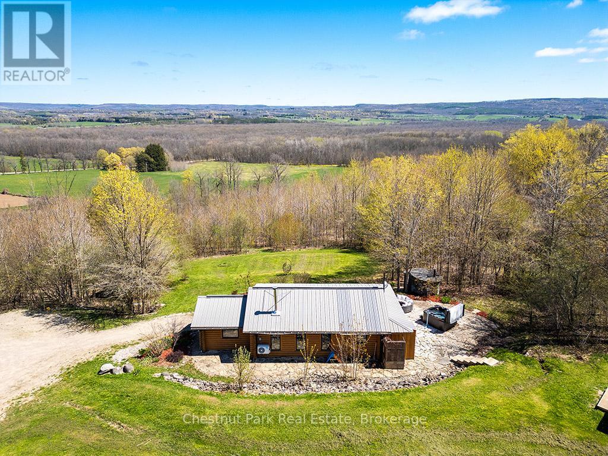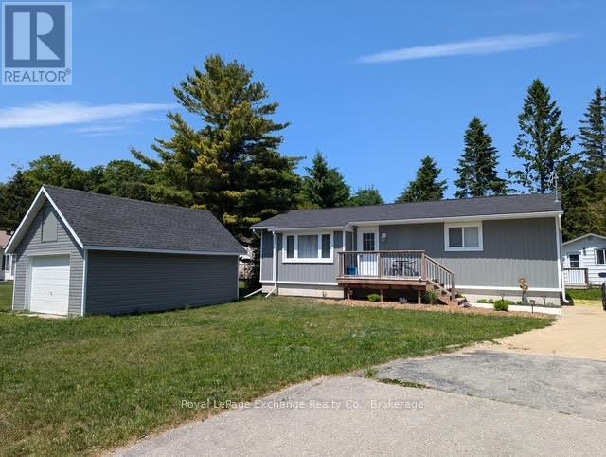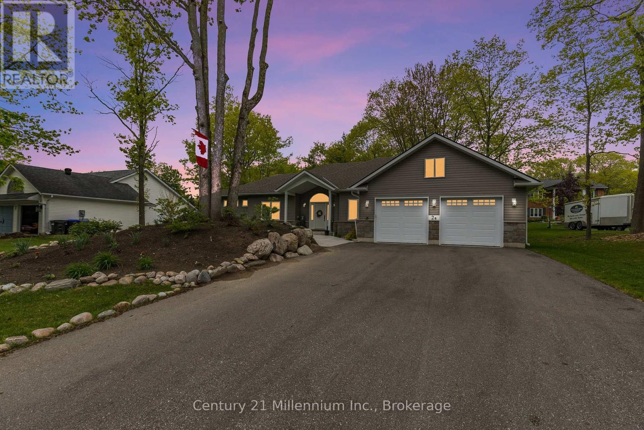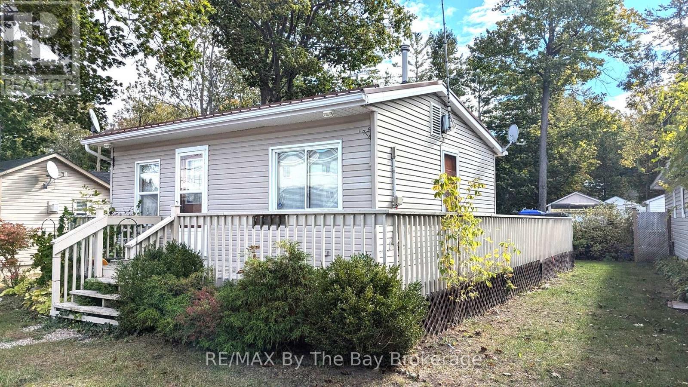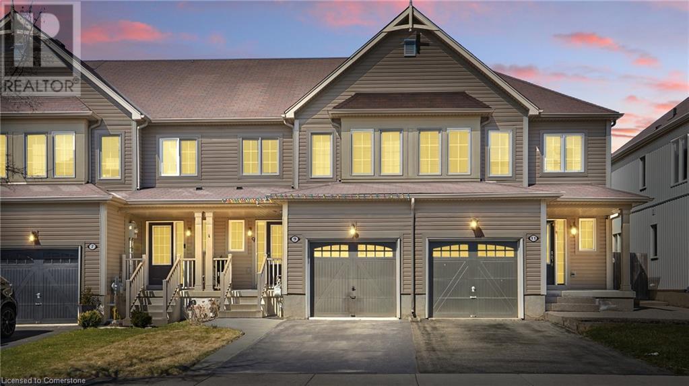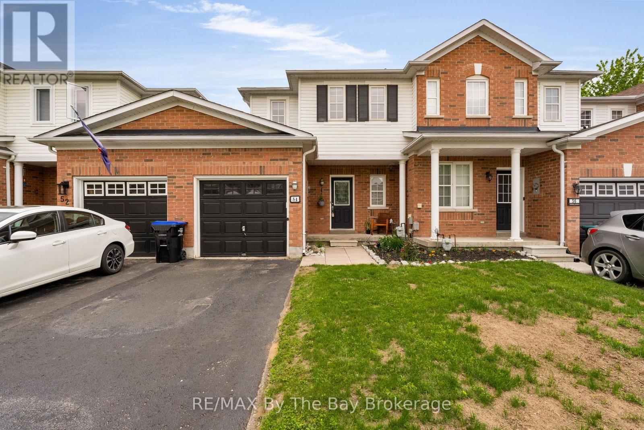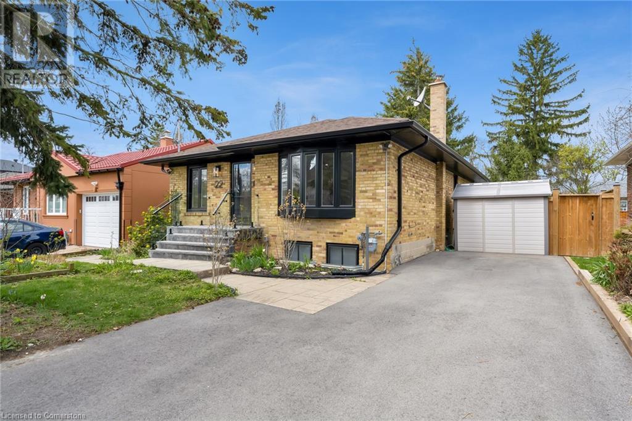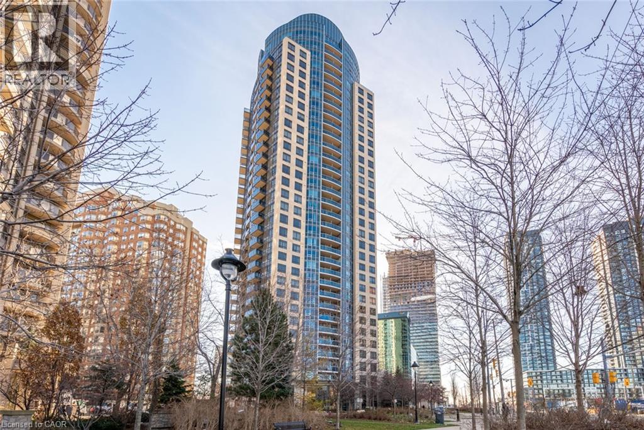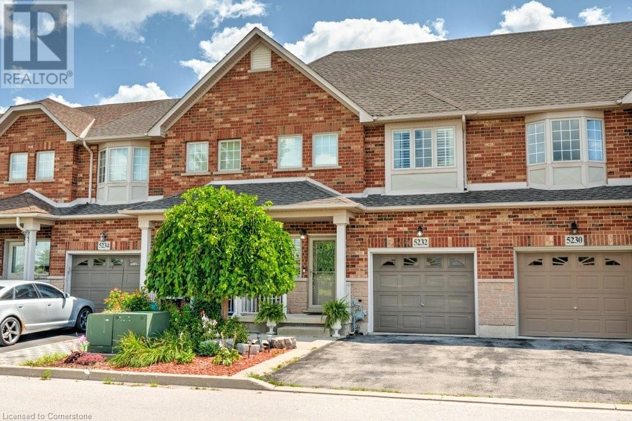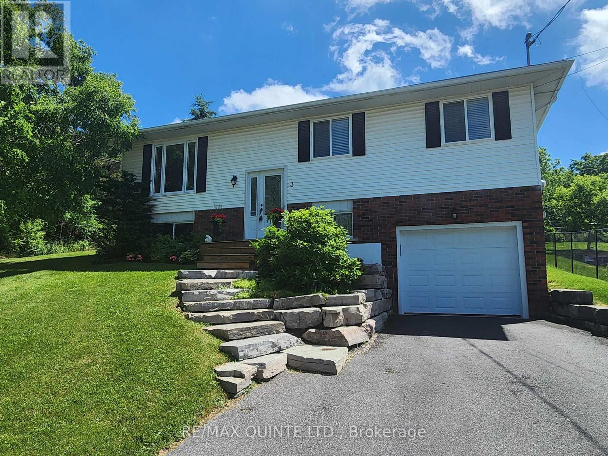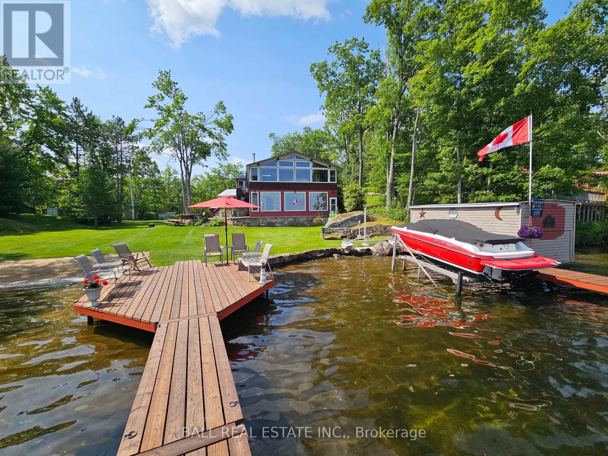206 - 21 Beckwith Lane
Blue Mountains, Ontario
MOUNTAIN HOUSE SPACIOUS THREE-BEDROOM - Fully furnished cozy, modern three-bedroom two-and-a-half bathrooms second floor condominium located in Mountain House, just a 20 minute walk to the Blue Mountain Village. This sun filled corner suite is main floor living with an open concept layout with stunning stone fireplace. Ideal space for entertaining! Convenient in-suite laundry and equipment storage room. The designer kitchen is complete with high end appliances. Private covered balcony. Three minute drive to the Orchard Chairlift for ski enthusiasts. Enjoy the convenience of this property's location with access onto Windfall's Nature Preserve with pristine walking trails. Mountain House has a state-of-the art outdoor hot and cold pool facility with sauna, workout room and common kitchen with gathering space called The Zephyr Spa. (id:59911)
RE/MAX At Blue Realty Inc
1392 Carroll Road
Dysart Et Al, Ontario
This newer-built home offers space, privacy, and a family-friendly layout, all set on a 1.5-acre lot just 10 minutes from the Village of Haliburton. Enjoy the convenience of being close to local schools, parks, shopping, dining, healthcare, and recreational activities perfect for growing families. Step inside to an open-concept main floor featuring a bright kitchen, dining, and living area, along with a 3-piece bathroom and a spacious bedroom. Upstairs, the primary suite offers a private retreat with a full ensuite and a walk-in closet. The finished basement adds even more living space with a large family room, two additional bedrooms, and a 4-piece bathroom. A great opportunity to enjoy modern living in a peaceful, natural setting close to town amenities. (id:59911)
RE/MAX Professionals North
775355 10 Highway
Grey Highlands, Ontario
Fish much? Longing for a hobby farm? This incredible riverfront property steals the show! Tucked away on a picturesque 6.7-acre property, this charming 3 bedroom ( or 2 bedroom and office with a separate entrance, as presently used) 1 bathroom home offers just the right amount of everything you need, comfort, privacy, and breathtaking natural surroundings. Perched on a gentle hill, this quaint but mighty home overlooks a stunning landscape that slopes gracefully down to the banks of the Rocky Saugeen River.The property is a nature lovers dream, boasting mature trees, vibrant, lush plantings, and wide-open spaces perfect for relaxation or outdoor pursuits. Whether you're sipping your morning coffee on the deck or exploring your own private slice of paradise, the setting is peaceful and truly awe-inspiring. Ideal for hobby farmers or those seeking a quiet retreat, the land offers plenty of room to roam, garden, or even keep animals.A standout feature is the spacious detached two-car garage/workshop, complete with 10-foot ceilings, hydro, insulation, two man doors, a large 9' x 10' overhead door, and solid concrete floors perfect for projects, storage, or a home-based business.This is more than just a home; its a lifestyle. If you're looking for a private, serene setting with just the right amount of everything, this is the place for you. There are no words to describe it's beauty, you need to walk the property to understand how stunning it truly is. (id:59911)
Exp Realty
316270 3rd Line C
Grey Highlands, Ontario
Breathtaking panoramic views of the Beaver Valley. This Estate sized parcel of land offers truly magnificent views. Complete 4 season lifestyle property. This property is truly a rare opportunity. Finding this type of privacy sitting on 51.818 acres of trees and trails plus two seasonal streams does not come along often. Enjoy cross country skiing, snowshoeing, sledding, hiking or biking on your own private property. A true recreational paradise and potential to build the home of your dreams overlooking the Valley. Currently, a cozy log cabin built in 2002 featuring 2 bedrooms plus a cosy sleeping loft, open kitchen, dining, and family room, enjoyed by the owner and family. It also operates as a successfully booked Airbnb year-round. The hot tub is less than 2 years old and looks out to the surrounding area. Don't forget the basketball court, and expansive patios all enjoying the extensive views. The Beaver River Access point is just 2 minutes away for canoeing and kayaking. Only 10-20 minutes to Collingwood, Thornbury and Clarksburg for shopping, fine restaurants and beaches. All local ski areas are within 15 minutes plus the Scandinave Spa. The property also includes a 20' x 24' garage and a bunkie . Five acres at the bottom of the driveway are rented to a local farmer. This property is truly a rare opportunity. (id:59911)
Chestnut Park Real Estate
25 Todd Crescent W
Dundalk, Ontario
Welcome to 25 Todd Crescent – a rare offering in the heart of Dundalk! Situated on a quiet, family-friendly crescent, this beautifully maintained 5-bedroom, 4-bathroom home offers approximately 2,300 sq ft of functional living space above grade and sits on a premium pie-shaped lot with exceptional privacy—no neighbours behind and none on one side. Built just 5 years ago, this home combines modern construction with a thoughtfully designed layout ideal for growing families or multigenerational living. Enjoy a spacious open-concept main floor, generously sized bedrooms, and ample natural light throughout. With no sidewalk in front, you’ll benefit from a longer driveway and additional parking convenience. Located in one of Dundalk’s most desirable pockets, this home provides a rare combination of space, privacy, and peaceful surroundings—all within walking distance to parks, schools, and local amenities. Don’t miss your chance to own one of the most unique lots in the area! (id:59911)
Exp Realty Of Canada Inc
120 Seneca Street
Huron-Kinloss, Ontario
Check out this charming property located in the quaint hamlet of Point Clark. The proximity to Lake Huron will be a large draw as you are within walking distance for a swim, walk along the beach or watch those stunning sunsets. Substantial renovations include moving the home, gutting it to the studs and installing a new 5' crawl space. Enjoy the open concept kitchen with granite countertops, coffee bar with fridge and prep island, living room with natural gas fireplace and dining room leading to the backyard deck. 2 bedrooms and bathroom with infloor heating complete the main floor with wood plank floors and exposed wood beam. Items completed within the last 5 years also include: natural gas furnace, electrical, plumbing, insulation, roof shingles, septic system, natural gas furnace and central air. The addition of the bunkie (12' x 14') and detached garage (16' x 24') with loft add to its appeal. Another storage shed 9'x10' is great for campfire wood. Sit back and enjoy! (id:59911)
Royal LePage Exchange Realty Co.
232 East Street
Clearview, Ontario
Ideal for First-Time Buyers! This charming 3+2 bedroom bungalow on East Street in Stayner is the perfect place to call your first home. Offering great value and tons of potential, this home features a bright main floor with three comfortable bedrooms, a cozy living area, and a practical eat-in kitchen. The finished basement adds two additional bedrooms - perfect for guests, a home office, or a growing family. You'll love the convenience of the attached single-car garage and the private backyard space, ideal for relaxing or entertaining. Located on a quiet street, yet close to schools, parks, shopping, and everything Stayner has to offer. Whether you're starting out or looking to put down roots, this is a smart move in a welcoming community. (id:59911)
RE/MAX Four Seasons Realty Limited
29 King Street Unit# 5
Kitchener, Ontario
An exciting opportunity to own a well-established and thriving Indian restaurant franchise located in a high-foot-traffic area of downtown, just steps from Conestoga College. This turnkey operation features a modern and inviting interior with seating for over 40 guests, a fully licensed bar, and a spacious, fully equipped commercial kitchen. The restaurant is fully furnished and ready for immediate operation, offering consistent revenue, a loyal customer base, and strong potential for further growth through catering, delivery, or extended hours. In addition to its customer-friendly layout, the property includes a designated office space with a private washroom, as well as separate customer restrooms for added convenience. A favorable long-term lease is in place, making this a perfect opportunity for an aspiring restaurant or an experienced operator looking to expand their portfolio in a sought-after location. Commercial Condo Maintenance fees of $632.69 is included in rent. (id:59911)
Homelife Miracle Realty Ltd
9 Hemlock Crescent
Aylmer, Ontario
Beautiful sun filled never lived in Brand New 3 Bedroom 3 washrooms townhouse available for rent. Hardwood floor on main floor, Open concept living, 9 feet ceiling on main floor with tons of upgrades, garage entry to the house, deck in the backyard, Brand new stainless steel appliances including stove, fridge, dishwasher, front load washer and dryer, keyless entry, entrance from garage to house. Unfinished huge basement for extra space and storage. (id:59911)
Century 21 Green Realty Inc
2a Jalna Court
Wasaga Beach, Ontario
Custom-built ranch bungalow (2022), built by CHASE HOMES, on a spacious estate lot (114x140) in the quiet cul-de-sac neighborhood of SUNWARD ESTATES, surrounded by mature trees. This home is a short walk to the sandy beaches of Allenwood Beach/Woodland Beach, and the property offers a peaceful and private setting with easy access to forest trails, biking paths, and outdoor recreation. Ideal for those seeking a full-time residence, a tranquil weekend retreat, or a high-end investment opportunity. The home features large open-concept living room with cathedral ceiling, vinyl floors, a gas fireplace, and a paved driveway with parking for up to 8 vehicles. The kitchen has an oversized island with quartz countertops and an entrance to the back deck. Off the kitchen is the main floor laundry room that provides access to the double-car garage. The dining room has 10-foot ceilings and large windows overlooking the front garden. The home includes a main floor primary bedroom with a walk-in closet and a 5-piece ensuite. The second main floor bedroom also has a 4-piece ensuite The basement is unfurnished but does include a 4-piece bathroom, over-sized windows, and is spacious enough to include a future custom family room, two additional bedrooms, and a custom gym (id:59911)
Century 21 Millennium Inc.
741 Shore Lane
Wasaga Beach, Ontario
Welcome to this charming, year-round retreat just steps from the sandy shores of Wasaga Beach, close enough to hear the waves from your front deck! Nestled on the coveted north side of Mosley Street, this two-bedroom cottage offers a spacious living and dining area warmed by a cozy gas fireplace, plus a bright 3-piece bath. Enjoy peace of mind with a durable steel roof and relax or entertain on the expansive wrap-around deck. This turnkey property comes fully furnished. All contents within the property, including everything inside both backyard sheds and the trailer, as well as the trailer itself, are included in the sale price and will be assumed by the buyer. Whether you are looking for a full-time home or a weekend escape, this is your chance to own a slice of beachside paradise. Start making unforgettable memories with family and friends today. Book your showing and experience this unbeatable location in person. (id:59911)
RE/MAX By The Bay Brokerage
9 Lynch Crescent
Binbrook, Ontario
Welcome to this bright and spacious carpet-free 2-storey townhouse, offering just under 1,300 sqft above ground of functional living space in one of Binbrook’s most sought-after neighborhoods. Featuring 3 bedrooms and 2.5 bathrooms, this home is perfect for first-time buyers, young families, or savvy investors looking for a fantastic opportunity. The open-concept main floor is filled with natural light and offers great flow for everyday living and entertaining. The low-maintenance backyard is perfect for enjoying outdoor time without the hassle of major upkeep. Upstairs, you’ll find three well-sized bedrooms including a primary suite with ensuite and walk-in closet. The unfinished basement provides a blank canvas—ideal for adding extra living space, a home office, or rec room to boost your home’s value. This home is a great chance to infuse your own style and make it truly yours. Located in a family-friendly community close to schools, parks, shopping, and more—this one has all the potential you’ve been looking for. Don’t miss out on this gem! (id:59911)
The Agency
54 Mccann Lane
Essa, Ontario
Welcome Home to 54 McCann Lane Located In Angus. This modern and spacious 3 bedroom, 2 bathroom townhome is perfectly situated in a family-friendly community. This home features nice laminate flooring throughout - no carpet for easy maintenance! The open-concept kitchen and living area is ideal for entertaining, showcasing quartz countertops, upgraded backsplash, under-mount kitchen sink and ample counter space. A lot of natural light throughout creating a warm and inviting atmosphere. Main floor bathroom and second floor bathroom have upgraded vanities. Step outside to the fully fenced backyard with deck, perfect for hosting or unwinding during the warm months. Additional man door in garage providing easy access to backyard. Close to amenities, schools and parks. (id:59911)
RE/MAX By The Bay Brokerage
22 North Heights Road
Toronto, Ontario
Discover the perfect blend of comfort and convenience in this beautifully updated main floor home. Nestled in a family-friendly, mature neighbourhood, this bungalow offers 3 bedrooms and a spacious layout - ideal for entertaining. Enjoy the convenience of being just steps away from public transit, connecting you to the vibrant heart of downtown Toronto. Plus, you're only minutes away from major highways and the airport, making commuting and travel a breeze. This home is ideally situated close to the highly respected John G. Althouse School, and all your daily needs are within easy reach, with a variety of shops, grocery stores, and essential amenities nearby. Experience the neighbourhood's charming community vibe, combined with the urban convenience of city living. Don’t miss out on this opportunity!! (id:59911)
Your Home Sold Guaranteed Realty Elite
18 Villa Court
Hamilton, Ontario
All rm sizes are irreg and approx.. Welcome to this charming one family home located on a quiet court street! This charming raised ranch features three generously sized bedrooms & 2 baths, providing ample space for your family’s needs. One of the standout features of this home is the separate entrance, which leads to a 2nd kitchen. This distinctive layout provides excellent potential for multi-generational living,rental income or even a home office setup. The possibilities are endless! Situated in a great location, you’ll enjoy the convenience of being close to various amenities, including shopping, restaurants & rec centres. Public transit options are easily accessible, making your commute a breeze. Families will appreciate the proximity to schools, ensuring a quick & convenient journey for students. This home combines comfort, functionality & a fantastic location, making it an ideal choice for anyone seeking a spacious property your own! (id:59911)
RE/MAX Escarpment Realty Inc.
330 Burnhamthorpe Road W Unit# Ph5
Mississauga, Ontario
Welcome to the top of Mississauga, the Penthouse! Rare To Find In Luxury Ultra Ovation Tower, Top Penthouse Floor (33th floor). Open Concept Layout with a spectacular panoramic floor to ceiling windows design, giving you breathtaking views of the city! With 10Ft Ceilings, massive living room, executive kitchen, dining room, an open space and a walkout open balcony. The massive bedrooms both featuring their own full bath ensuites and walk-in closets. And a powder room for your guests. FULLY FURNISHED and comes all inclusive with utilities and internet included. Truly feels like you are living in a 5-star hotel. Amenities Include 24Hr. Concierge, Security System, Indoor Pool, Virtual Golf, Guest Suites, Games Room, Party Room. Only steps away from Square One Shopping Mall, Sheridan College, public transit, YMCA, library And more. This executive penthouse is in one of the most highly sought-after neighbourhoods in the city, don’t miss this unique opportunity! (id:59911)
RE/MAX Escarpment Realty Inc.
375 Book Road Unit# 44
Grimsby, Ontario
WATERFRONT TOWNHOME WITH PANORAMIC LAKE VIEWS! Step into lakeside living at its finest—where modern design meets serene waterfront views in a rare and remarkable Grimsby Beach townhome. Imagine your mornings beginning with golden sunrises over the lake, enjoyed through expansive windows that fill your home with natural light. With near 2000 sq. ft. of thoughtfully designed open-concept living, this 3-bedroom, 4-bathroom residence hosts space, comfort, and elegance in perfect harmony. Inside, timeless finishes pair with contemporary touches to create a warm, refined aesthetic. The open layout flows effortlessly from a chef-inspired kitchen to a sunlit dining area and living room—all oriented to take full advantage of uninterrupted lake views. Whether you're hosting loved ones or enjoying a quiet evening by the water, every moment here feels elevated. Upstairs, the primary retreats a peaceful escape with its own breathtaking water views, generous closet space, and spa-like ensuite. Two additional bedrooms and a beautifully finished bathroom, make this home ideal for families, professionals, or those seeking a maintenance-free lifestyle with room to grow. Outside your door, exclusive resident access to a private boat launch and a shared waterfront green space invites you to embrace the very best of lake life—kayak at sunrise, unwind by the shore, or take an evening stroll along the peaceful shoreline. The sense of community here is real, and the lifestyle is unmatched. The Grimsby lakeside gives you access to waterfront trails, parks, boutique restaurants, and charming cafés. Families will appreciate nearby schools, and commuters will love the easy access to the QEW for quick connections to the GTA. If you’ve been waiting for a home that combines the tranquility of nature with refined design and everyday convenience—this is it. Come experience what life by the lake was meant to feel like. (id:59911)
Your Home Sold Guaranteed Realty Elite
5232 Stonehaven Drive
Burlington, Ontario
Rarely offered completely freehold townhome situated across from John William Boich Parkette in the highly sought after Orchard neighbourhood. This lovingly maintained home has it all. Nine foot ceilings, California shutters, hardwood flooring throughout main floor other than staircase for safety, granite kitchen counter tops, white cabinets with upgraded pot drawers, matching stainless steel appliances, convenient second level laundry, massive primary bedroom with walk in closet and ensuite to match. In the basement find a completely finished space with a powder room. Outside find a maintenance free space in the front and backyard. Perfect for anyone looking to own a freehold home with little to no exterior maintenance. Situated between the 407 and the 403, and surrounded by schools, parks and shopping centre's, 5232 Stonehaven Drive is where convenience and the ideal location meet. (id:59911)
RE/MAX Escarpment Realty Inc.
2066 Elana Drive
Severn, Ontario
Welcome to this Spotless 4 Bedroom Raised Bungalow in an Exclusive Family Friendly Neighbourhood just minutes outside of Orillia! Close to all amenities and shopping in Westridge, easy access to Hwy 11 and close to lots of nature including Bass Lake Provincial Park! With stunning curb appeal this custom built home boasts with pride. The grand entrance filled with light, welcomes you to your open concept living room with gas fireplace, dining room and beautiful kitchen with an extra large island....perfect for entertaining! The patio doors lead out to your covered deck and out to your fully fenced backyard with your 16x32 inground salt water pool! The main floor continues with your primary suite with walk-in closet, spa-like bathroom with glass shower and freestanding bathtub....plus your own private door to the deck! The 3 other nice sized bedrooms are located separately with their own shared bathroom! The main floor is completed with a large pantry, powder room and laundry room...plus inside entry to your huge 3 car garage...1240 sq ft with a garage door that leads to your backyard plus separate entrance stairs to your basement!! The basement is all framed in awaiting your finishing touches! Show with confidence as this home has everything you will need! (id:59911)
Royal LePage First Contact Realty
21 Sunset Drive
Curve Lake First Nation 35, Ontario
Fabulous 4-season home nestled in a picturesque waterfront community of Beausoliel located in Curve Lake First Nations on Upper Buckhorn Lake, which is part of the Trent Severn Waterway. Offering an oversized corner lot that comes with a 16 ft waterfront spot for you to put a dock offering 390 km of boating, fishing, and swimming, another park area with docking and a playground. The fully renovated house boasts 3 bedrooms, 2 washrooms, walkout basement and garage. Featuring an open concept kitchen/din/living room with cathedral ceilings and walk out to a large deck for entertaining that offers breathtaking sunset views of the picturesque lake. The walkout basement allows extra room to be finished as needed. The extensive renos include but not limited to new electrical, plumbing, septic, insulation, doors, windows, drywall and much more! Land Is Leased Through The Dep Of Indian And Northern Affairs at $1,575/year plus $1648/Year For Police, Fire Services, Garbage Disposal & Roads. A new 35 year lease will be available. (id:59911)
Ball Real Estate Inc.
480 Vermilyea Road
Quinte West, Ontario
Welcome to Vermilyea Rd. Pronounced:'Ver-mil-YAY-I-live-on-a-farm-just-5-minutes-from-the-Quinte-mall' Rd., in case you don't know. This sprawling family home is being offered for the first time ever. It has been lovingly cared for and sits on 58 acres of rolling farmland, forests and wetland. You'll step into this home and will feel the care that went into its design right away. A powder room is just there off of the foyer. Continue on to find a small bedroom or office, and then the large primary suite with a walk in closet and 3-piece bath. The south facing kitchen is flooded with light and gives you a close up view of the gardens, birds and trees surrounding the property, but not the friendly neighbours. (They are worth getting to know). The large living-dining area grants show stopping views of the workable fields and dense forests that make up this property. Step onto the deck for a panoramic view and see if you don't spot a herd of deer or a flock of turkeys back there.Downstairs, you'll find space for the whole family including 3 bedrooms and a very well planned 5-piece family bathroom. There's ample storage space and a bright rec room with a walkout to the back yard. The laundry room connects from the lower level to the attached 2 car garage.Step into your next chapter right here on VermilYAY Rd! (id:59911)
Royal LePage Proalliance Realty
3 Cumberland Street
Prince Edward County, Ontario
Located on a quiet street within walking distance to all the wonderful restaurants and shops in downtown Picton, this immaculately maintained raised bungalow features 3 bedrooms, 2 full bathrooms that have been recently renovated, newly updated kitchen, good sized family room and partially finished basement that has walkout access to the attached garage. Sliding patio doors off the dining room lead you to a large deck with gazebo. Primary bedroom has a cheater door to give access to the main floor bathroom. New heat pump was installed 2 years ago and many of the windows have been replaced. Lower level has in-law suite potential. Don't miss out on this one! (id:59911)
RE/MAX Quinte Ltd.
4 Fire Route 83b
Havelock-Belmont-Methuen, Ontario
Custom-Built Lakefront Home on Methuen Lake with Incredible Views & Sandy Shoreline Welcome to your lakeside retreat on beautiful Methuen Lake! This meticulously maintained 3-bedroom, 2-bath custom-built second-generation home boasts stunning panoramic views from both levels and approximately 80 feet of hard-packed sandy shoreline perfect for swimming, lounging, or launching watercraft from your private single wet slip boathouse.The property features a rare two-level detached garage and workshop with guest sleeping accommodations ideal for family visits or added flexibility. Enjoy professionally landscaped gardens, lush manicured lawns, and a custom-built rock wall that adds natural beauty and structure to the outdoor space.This is a unique opportunity to own a turnkey lakefront home with timeless appeal and thoughtful extras all on one of the areas most scenic and peaceful lakes. (id:59911)
Ball Real Estate Inc.
201 - 50 Mill Street N
Port Hope, Ontario
Excellent 2 Bedroom 2 Bath Condo Located In Port Hope Beside The Ganaraska River And A Short Walk To Downtown Stores, Restaurants And The Capitol Theatre. A Bright Open Concept Layout This Unit Has Been Freshly Painted And Cleaned. Features A Great Room With Walkout To Large Balcony, Primary Bedroom With 4Pc Ensuite And Two Full Closets, A Den That Could Be Used As A Storage Room Or Home Office Space, Updated On Demand Water Heater (2022) And More. Unit Has Underground Parking For 2 Vehicles ( Tandem ) And A Storage Locker. All Measurements Are Approximate. Parties To Acknowledge Port Hope Area Initiative. (id:59911)
Royal Service Real Estate Inc.
