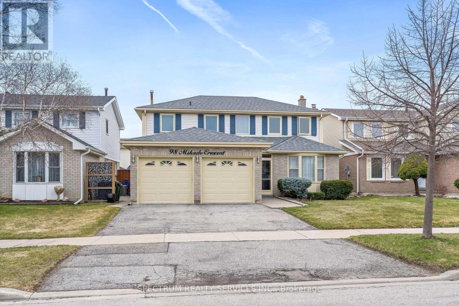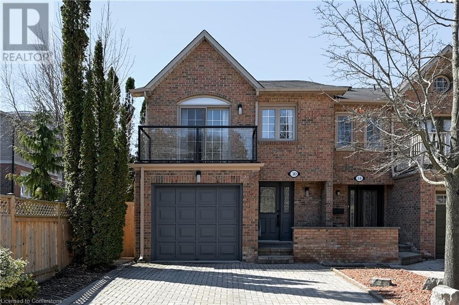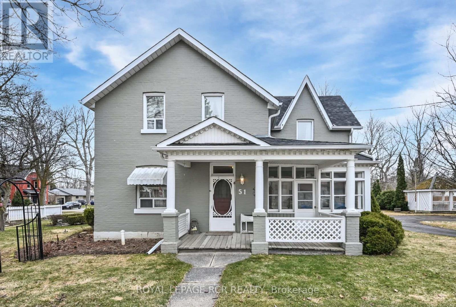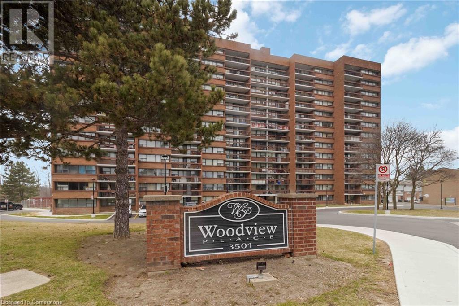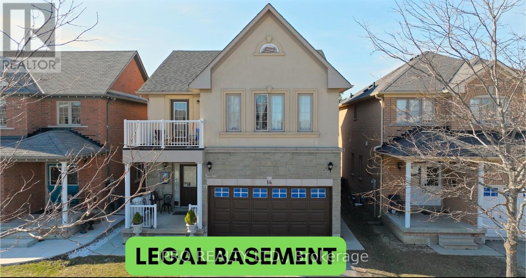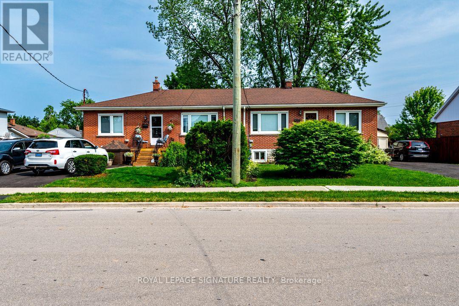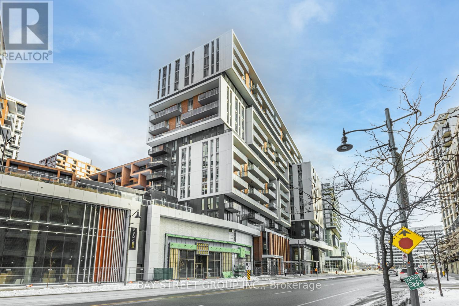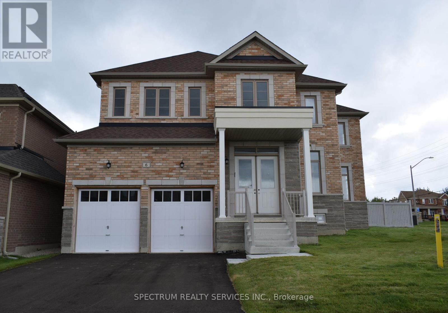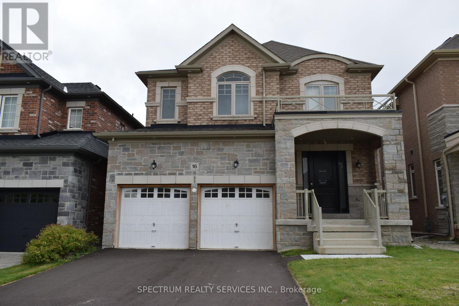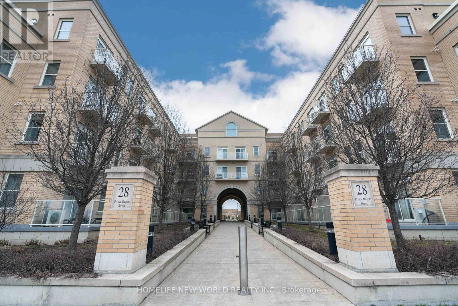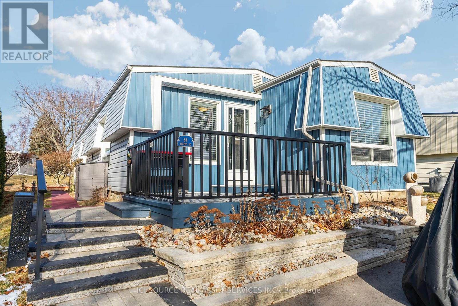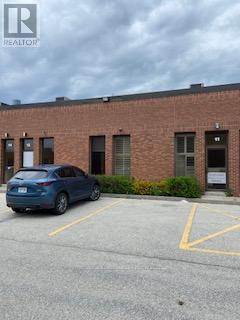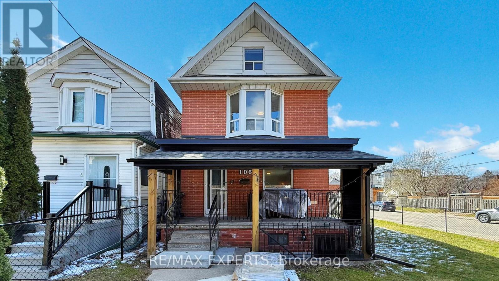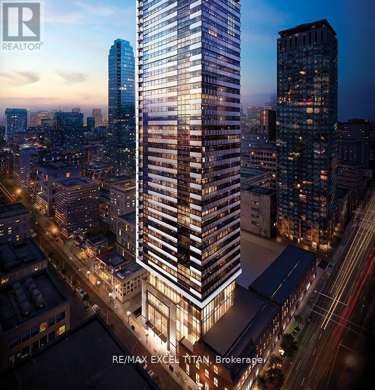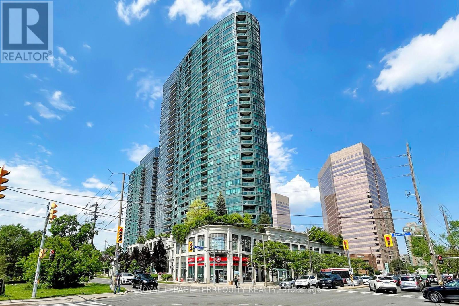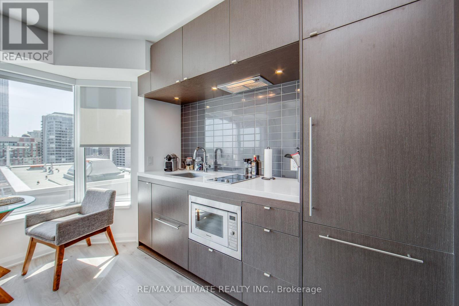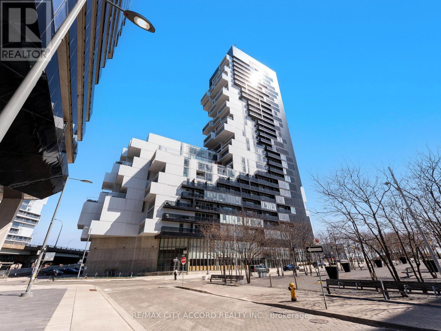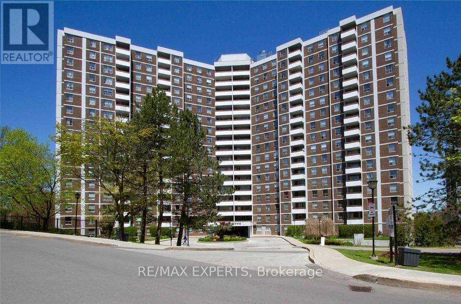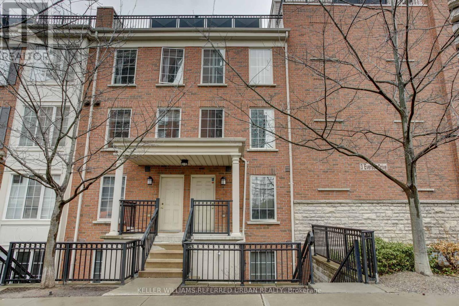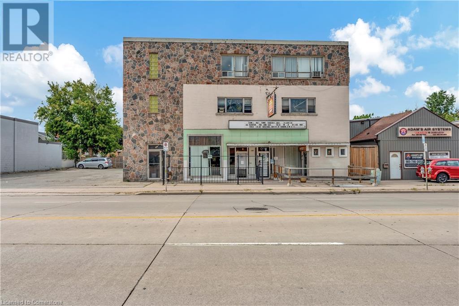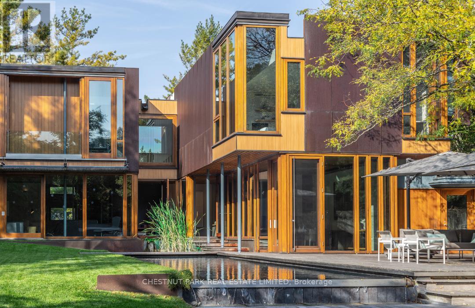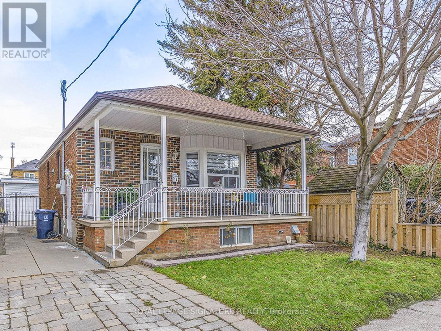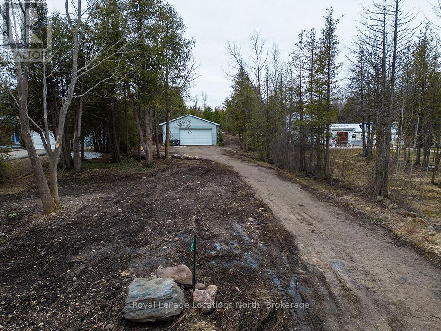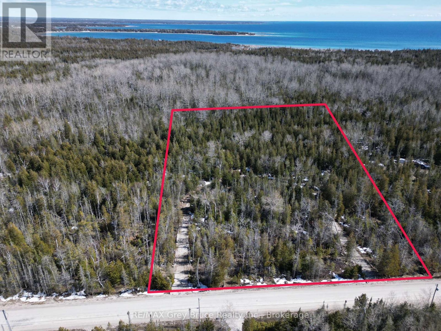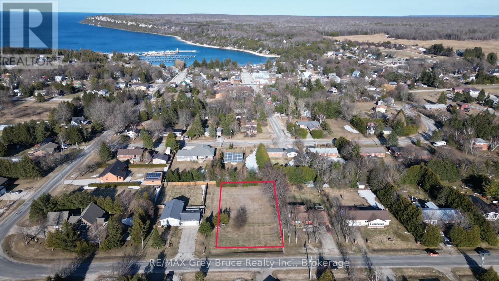41 Chifney Lane
Hamilton, Ontario
Lovingly maintained 4 bedroom home in a mature area of Ancasters Meadowlands. The large lofted entry foyer features a two-story window and spiral staircase. Throughout this home is light hardwood and ceramics. This Alterra-built home has a great layout and natural flow. The truly spacious, octagon-shaped dining room provides al the room needed for large families, and no squeezing behind chairs at dinner. Perfect for large families and entertaining. The well-designed custom easily accommodates multiple cooks in the kitchen at once! It includes modern stainless steel appliances, a tiled backsplash, center island, granite counters, two sinks and lots of storage and pot drawers. Enjoy your meal in the eat-in area, or off in the dining room. The kitchen and eat-in area is open to a large living room with a gas fireplace and walkout to the yard. The main-level laundry between kitchen and garage also works as perfect mudroom and pantry area. Down the hall, the bright family room is a separate area to relax in, and could be used as an office or den. Upstairs is a wide hallway with long closet and 4 big bedrooms with double and triple windows. A sprawling primary bedroom includes a huge walk- closet with its own window, and a beautiful 5 pc ensuite bath with heated towel rack, laundry chute, stand-up shower and separate soaker tub. The main bath is has a granite counter and tiled shower/tub. The outside of the house has tasteful stone facing on the front, and a stamped concrete driveway, sidewalk and rear patio. The private backyard is professionally landscaped with trees and flowerbeds, and also has a garden shed and hot tub pad with 220 electrical in place. (id:59911)
RE/MAX Escarpment Realty Inc.
98 Mikado Crescent
Brampton, Ontario
Charming 4-Bedroon Family Home in Desirable Central Park, Brampton! Nestled on a quiet, family-friendly street in the highly sought-after Central Park neighborhood, this warm and spacious 4-bedroom, 2.5-bathroom home offers comfort, convenience, and exceptional value. Inside, you'll find a bright and functional layout with generous living and dining areas, perfect for everyday living and entertaining. The home features plenty of storage and closet space throughout, making it ideal for a growing family. Upstairs boasts four well-sized bedrooms, including a primary suite with its own Ensuite and ample closet space. The additional bathrooms are thoughtfully laid out to accommodate family and guests with ease. Step outside to your private, landscaped backyard a peaceful retreat surrounded by mature greenery, perfect for relaxing, gardening, or outdoor dining. Complete with covered patio for shade for those hot summer days. Located close to parks, schools, shopping, and transit, this well-maintained home offers the perfect blend of privacy and convenience in one of Brampton's most established communities. (id:59911)
Spectrum Realty Services Inc.
315 - 205 Sherway Gardens Road W
Toronto, Ontario
Amazing unit at the desirable Sherway Garden tower in Etobicoke. This renovated and bright unit offers 860sf of living spaces and boasts a floor to (9"f) Ceiling Windows Overlooking the Beautiful Courtyard. Open concept layout, combined living and dining room with Hardwood flooring,Built-in fireplace and a large balcony. Spacious Kitchen w/double sink, Pantry, Quartz Countertop, backsplash And Breakfast Bar. Primary Bedroom W/walk -in Closet And Ensuite Bathroom. The enclosed Den is like a 2nd Bedroom. This unit is carpet free, and also offers 2 full baths, 1 locker and 1 underground parking ! Excellent location, Steps away from Sherway Gardens Mall, Trillium Hospital, restaurants, grocery stores and major highways. Hurry up because it won't last. (id:59911)
RE/MAX Aboutowne Realty Corp.
572 Altheim Crescent
Waterloo, Ontario
Welcome to 572 Altheim Crescent! Positioned on a quiet street in the heart of Clair Hills. One of Waterloos most desirable neighbourhoods. This meticulously maintained family home offers over 2,300 total square feet of functional living space, a double car garage, three generously sized bedrooms, three and a half bathrooms, and a fully finished basement. This wonderful home is bright, airy and carpet-free. The main level boasts ceramic tile and beautiful hardwood floors. The kitchen features stainless steel appliances, a double undermounted sink, granite countertops with a breakfast bar and tons of cupboards. The spacious living and dining rooms offer plenty of natural light from the over-sized windows and the glass slider leading to the backyard. The backyard is fully fenced complete with a larger deck, a garden shed and beautiful gardens. The second level features three bedrooms and laundry for added convenience. The primary bedroom offers luxury recessed ceilings, a newly renovated three-piece en-suite bathroom (2023) and double closets. The two additional bedrooms are generous and there is a four-piece bathroom with an updated quartz countertop. The carpet-free basement has been fully finished and offers a large recreational room/gym/office complete with an electric fireplace, a three-piece bathroom, cold cellar & plenty of room for storage. Premium location, close to all shopping & amenities at The Boardwalk, Costco, parks, walking trails, schools, universities, public transit & more! (id:59911)
RE/MAX Twin City Realty Inc.
30 Nelson Street
Oakville, Ontario
Offering the perfect blend of charm, comfort, and convenience is this freehold semi-detached home in the heart of Bronte, just steps from the lake, parks, and scenic waterfront trails. Inside, you'll find a bright and spacious layout with a warm and inviting atmosphere. The main floor features a separate dining roomperfect for hosting family gatherings and special occasionsas well as a cozy breakfast nook in the kitchen, offering the ideal spot to enjoy your morning coffee with a view of the charming backyard. The well-appointed living room provides a comfortable space to relax, with large windows that fill the home with natural light. Upstairs, three generous bedrooms offer plenty of space for rest and relaxation, including a primary suite with private ensuite. Two additional bedrooms, both with ample closet space, share the full bathroom. The newly fully finished lower level adds incredible versatility, whether you need a family recreation room, home office, gym, or guest space. A fully separate laundry room is also found down here. Step outside to the back garden, a private retreat perfect for relaxing or dining al fresco. Located in a sought-after neighborhood, youll enjoy easy access to Bronte Harbour, boutique shops and fantastic dining. With its unbeatable location and charming appeal, this is a rare opportunity to own a freehold home in one of Oakvilles most desirable communities. (id:59911)
Century 21 Miller Real Estate Ltd.
51 Ontario Street
New Tecumseth, Ontario
Sought after central Alliston location scenically accented by mature tree lined streets provides a lovely setting for this beautifully maintained 3 bedroom Century Home with great curb appeal and character. This home features a charming picket fence, garden gazebo and original front porch with adjacent sunroom. The 67' x 120' corner lot provides a circular driveway leading to the attached garage. The 1,645 sf home includes spacious sized principle rooms with a family sized eat-in kitchen, cozy living room with gas fireplace and hardwood floor, a formal dining room with hardwood floor and a convenient main floor laundry/mudroom. The original open staircase leads to the 2nd floor with 3 bedrooms and a 4-piece bathroom. The unfinished basement provides an excellent workshop space. Ideally located in a well established residential neighbourhood yet just a block to shopping and short walk to arts centre. (id:59911)
Royal LePage Rcr Realty
3501 Glen Erin Drive Unit# 1207
Mississauga, Ontario
Welcome to friendly Woodview Place. This is a great location for condo living in Mississauga. Located minutes to the major highways, schools, shopping, restaurants and this building is located right across the street from everything you would need to shop for. Also, this building is on a bus route steps from the lobby doors. The have one of the larger floor plans in its class. It has just gone through an extensive renovation including the lobby, hallways, elevator and some exterior elements. This home has been meticulously kept by the owners. Kitchen with loads of drawers space. Bright and spacious living/dining space with south facing views. Fit your King sized bed in the bedroom. Included is one underground parking space that is close to the elevator. Storage locker as well. This building is equipped with a gym, party room and a quiet space to work, read or converse with friends. Activities at every turn, drive the neighbourhood and realize why this is a perfect place to call home. (id:59911)
Right At Home Realty
14 Vanwood Crescent
Brampton, Ontario
This home is located in the Vales of Castlemore, a great community in Brampton. It offers good privacy with no houses directly behind it. Inside, you'll find a spacious, open-concept layout with high ceilings and plenty of light. The kitchen has been updated with quartz countertops and extra storage. All bedrooms are large and bright. The laundry room is conveniently located on the second floor. The backyard is private and has a newer fence, good for barbecues and outdoor gatherings. The basement is a legal, newly built 2-bedroom apartment with a separate entrance, its own kitchen, laundry, and bathroom. A new roof, installed less than six months ago, and a newer fence. This home is ready to move into. It's close to big-box stores, supermarkets, restaurants, reputable schools, highways 407 and 427, and Pearson Airport. (id:59911)
Ipro Realty Ltd.
1306 Leighland Road
Burlington, Ontario
Two Semi-Detached Bungalows For Sale! Great turnkey investment opportunity. Huge 100 Foot Frontage Allows For an Investor to Hold it for Future Redevelopment/Top-up While Renting out Four Units. Also Great for an End-User to Live in One Apartment with Private Laundry and Rent out the Other Three with Shared Laundry! All Four Apartments are Currently fully occupied, great tenants. Both Main Floor Apartments are Approx 850 Square Feet, Have 2 Bedrooms & 2-Car Parking. One of the Lower Level Suites is a One Bedroom While the Other is a 1+1 and Both Have Parking! Features: Flooring and Kitchen Updates Done in 2019. Amazing Location Mins from Burlington GO, Highways, Shopping & Amenities. Rare Find! (id:59911)
Royal LePage Signature Realty
1808 - 8119 Birchmount Road
Markham, Ontario
Rare premium penthouse 2+Den unit with 10 high ceiling featuring contemporary design & and Underground EV parking! Enjoy the breathtaking Unobstructed CN tower view from the open-concept living area, which seamlessly connects to a sunlit balcony. Loaded upgrades and Move - In ready condition!Engineering flooring thru-out. The kitchen has a waterfall Quartz countertop and backsplash, upgraded kitchen cabinets and faucet and high-end build in kitchen appliances. Itis perfect for both everyday meals and entertaining. The primary bedroom includes a large closet and a luxurious 4-piece ensuite.The den includes a French door that can easily be used as an office and third bedroom. Other upgrades include:Glass sliding doors for all the closets,Smooth ceiling &Motorized shades throughoutetc..Conveniently situated, this condo is within walking distance to Markham VIP Cineplex, diverse dining options, grocery stores, supermarkets, and various shops. It is also just minutes from VIVA, Go Transit, the YMCA, York University, FMP, 404/407**A MUST SEE UNIT!** (id:59911)
Bay Street Group Inc.
248 Paradelle Drive
Richmond Hill, Ontario
Welcome to this lovely Spacious & Sun Filled 4-Bedroom home in a Family Friendly Neighborhood in Oak Ridges. Spacious lower level Includes Plenty of Pot Lights and Lots of Windows for Natural Light. Hardwood Floors Throughout the house. Move-In Ready: Parks/Trails, Amenities Nearby; Go Stn/404/400; close to Lake Wilcox. Tenant Pays All Utilities & Tenant Insurance & 300 Key Deposit. Tenant pays Hydro + H/W Tank (App $50/m). Tenant responsible for Grass cutting and Snow removal. (id:59911)
Century 21 Heritage Group Ltd.
6 Barrow Avenue
Bradford West Gwillimbury, Ontario
Brand new 3,748 sq ft inventory home in sought after Green Valley Estates. This bright and open 5 bedroom 6 bathroom corner lot is perfect for growing families. Featuring 10ft ceilings on main, 9ft ceiling in basement, waffle ceilings in family room, coffered ceilings in living room and 71 pot lights throughout 1st and 2nd floors. This is your opportunity to create the home of your dreams. Interior finishes have not been selected. Choose from a wide variety of hardwood, tile and cabinet finishes to make this home distinctly yours. Bonus package includes $10,000.00 in free decor dollars to be used at our decor Centre at the time of your appointment. Walk out deck to partially fenced backyard. Lot #48 (Rideau 19 Elev. A) Great location just minutes to highway 400, Bradford GO, schools, parks, Community Centre, Library, Restaurants and Shopping. Don't miss out on this rare opportunity. A must see! (id:59911)
Spectrum Realty Services Inc.
12 Barrow Avenue
Bradford West Gwillimbury, Ontario
BRAND NEW 2,511 Sq Ft Inventory Home In Sought After Green Valley Estates. This 4 Bedroom 4 Bathroom Home Has a Cozy Floor Plan That is Sure To Instantly Feel Like Home! An Entertainers Dream, Featuring Coffered Ceilings in Dining Room and Living Room, 20 Pot Lights Through Out 1st and 2nd Floor, Upgraded Interior Railing Posts and Pickets and 9ft Basement Ceilings. This Home is Sure to Impress. Interior Finishes Have Not Been Selected. Choose From a Wide Variety of Hardwood, Tile and Cabinet Finishes to Make This Home Uniquely Yours. Bonus Package Includes $10,000.00 In Free Decor Dollars To Be Used At Out Decor Centre at The Time of Your Appointment. LOT #49 (BAROSSA 17 ELEV. B) Great Location Just Minutes To Highway 400, Bradford GO, Schools, Parks, Community Centre, Library, Restaurants and Shopping. Don't Miss Out On This Rare Opportunity. A Must See! (id:59911)
Spectrum Realty Services Inc.
16 Barrow Avenue
Bradford West Gwillimbury, Ontario
Beautiful 2891 Sq Ft. Inventory Home In Sought After Green Valley Estates. Featuring 74 Pot Lights Through Out 1st and 2nd Floors, Coffered Ceilings in Living, Upgraded Interior Glass Railing At Staircase, Tray Ceiling In Primary Bedroom, Freestanding Tub and Rainfall Shower Head In Primary Ensuite, All Bathroom Finished Have Been Pre-Selected . Some Interior Finishes Have Not Been Selected. Purchaser Will Be Able To Choose From A Wide Variety of Hardwood and Kitchen Cabinet Selections, Bonus Package Included $10,000.00 In Free Decor Dollars To Be Used At Our Decor Centre At The Time Of Your Appointment. Walk Out Deck To Partially Fenced Backyard With Air Conditioning Included. LOT 50 (Barossa 6 Elev. C) Great Location Just Minutes To Highway 400, Bradford GO, Schools, Parks, Community Centre, Library, Restaurants and Shopping. Don't Miss Out On This Rare Opportunity. A Must See! (id:59911)
Spectrum Realty Services Inc.
3107 - 225 Commerce St Street
Vaughan, Ontario
Festival - Tower A - Brand New Building (going through final construction stages) 1 Bedroom plus Den 1 bathrooms, Open concept kitchen living room 551 sq.ft., ensuite laundry, stainless steel kitchen appliances included. Engineered hardwood floors, stone counter tops. Parking available at an additional cost on a separate lease ($200 per month). (id:59911)
RE/MAX Urban Toronto Team Realty Inc.
1211b - 9090 Yonge Street
Richmond Hill, Ontario
Executive 1 bedroom + den in the Heart of Richmond Hill. Bright and well laid out with stunning, unobstructed west views from the 12th floor. Large den perfect for home office or second bedroom. Modern kitchen with stainless steel appliances, granite countertops and a large center island. Freshly painted with upgraded overhead lighting. Experience luxury living with the best five star amenities including indoor pool, jacuzzi, sauna, gym, rooftop terrace, party room and guest suites. Suite includes 1 underground parking spot and 1 locker. Great location with easy access to Hwy 7/407 as well as transit. ** Please see virtual tour ** (id:59911)
Homelife/cimerman Real Estate Limited
44 Whippletree Drive
East Gwillimbury, Ontario
Newly Finished Basement with 2 Bedrooms, Best Open Concept Layout W/ Modern Kitchen, lots of Pantries & pot lights. Laminate Floors, Two full Ensuite. Seperate Entrance from Garage with 3 parking spots. Close To Upper Canada Mall, Costco, Cineplex. Easy Access To Highway 404/400.Air Purification System For Whole House. (id:59911)
First Class Realty Inc.
338 - 28 Prince Regent Street
Markham, Ontario
Cathedral Town of Markham, this exquisite 2-bedroom with windows condo offers a perfect blend of comfort and style. With an unobstructed view of the lush ravine & pond, this unit provides an unparalleled sense of peace and privacy, ideal for those who appreciate tranquil surroundings. The double balcony extends your living space, creating a picturesque setting for morning coffee or an evening retreat. Located in a family-friendly neighborhood, this condo is part of a welcoming community and is close to top-ranking schools, including Nokiidaa Public School, which boasts an impressive 9.1 Fraser rating. Inside, the modern kitchen sets the stage for culinary adventures with sleek finishes and ample space. The upgraded bathroom features elegant quartz countertops, adding a touch of luxury to your daily routine. Thoughtful lighting throughout the unit casts a warm, inviting glow, enhancing the homes sophisticated feel. This condo also includes the convenience of a dedicated parking space and a locker for additional storage, making it as practical as it is beautiful. (id:59911)
Homelife New World Realty Inc.
54 Limeridge (Basement) Street
Aurora, Ontario
Spacious & Cozy 2 Bedroom 1 Washroom Unit In One Of The Best Locations In Aurora, Lots Of Living Space. Convenient Location With Short Walking Distance To Bayview Ave. One Outdoor Parking Spots. Inside Boasts 2 Spacious Bedrooms. Great Location, Step To High Rated Schools, Restaurant, Shopping. Private Side Entry. Tenant Responsible For Paying 30% Of Utilities. Looking For A+ Tenants! No Smoking Or Pets (id:59911)
Right At Home Realty
23 Alan Williams Trail
Uxbridge, Ontario
Beautiful Semi-Detached Home Available For Sale In The Picturesque Community Of Uxbridge, Ontario. Recently Built, The Property Boasts A Stunning Stone And Brick Exterior, Complemented By Tasteful Finishes Throughout, Including A Striking Accent Wall And Elegant Light Fixtures. The Main Level Is Enhanced With 9-Foot Ceilings, Hardwood Flooring And Stylish Porcelain Tiles In The Foyer. The Living Space Is Open Concept With A Warm Cozy Gas Fireplace. The Kitchen Features Quartz Counters And Branded Appliances. Upstairs, You'll Find Three Spacious Bedrooms, Each With Large Window And Walk-In Closets. The Primary Bedroom Offers A Walkout To A Private Balcony, Perfect For Relaxing. The Upstairs Also Conveniently Includes The Laundry Room For Ease Of Use. Additionally, The Unfinished Basement With A Separate Entrance Offers Plenty Of Room To Create Whatever You Need Turn It Into Rentable Basement Apartment, A Home Gym, Extra Bedrooms Or A Recreational Space! With A Wide-Open Layout, Its The Perfect Blank Canvas To Expand Your Living Space And Add Value To Your Home. The Possibilities Are Endless. This Home Is Ideally Located Near Scenic Trails, Soccer Fields, Playgrounds, And Downtown Uxbridge. As A Bonus, Your Children Will Have The Opportunity To Attend Top-Rated Public Schools In The Area. (id:59911)
RE/MAX Metropolis Realty
84 Bluffs Road
Clarington, Ontario
Impressive, renovated home in Wilmot Creek Adult Lifestyle Community. Updated over the past 4 years, it features an attractive and appealing design, plus a comfortable layout and cozy ambience. Just across the street from Lake Ontario and the nature trail along its shoreline. Located in the centre of Wilmot Creek, just a 3-minute walk to the Wheelhouse, the hub of amenities in the community. A dramatic kitchen catches your eye as you enter the house. It showcases a peninsula breakfast bar and loads of quality, cream-coloured cabinets with pot drawers, a pantry + many lovely finishes. Beautiful Acacia hardwood throughout principal rooms. The dining area has a striking gas fireplace and incorporates a comfy sitting area too. The family room is immense and welcoming; what a wonderful room for relaxing or entertaining. A garden door leads to an extensive wood deck with gazebo in a private backyard. This superbly finished home has been meticulously cared-for. Live in comfort and style! **EXTRAS** Monthly Land Lease Fee $1,200.00 includes use of golf course, 2 heated swimming pools, snooker room, sauna, gym, hot tub + many other facilities. 6 Appliances. *For Additional Property Details Click The Brochure Icon Below* (id:59911)
Ici Source Real Asset Services Inc.
13 John Street W
Oshawa, Ontario
Gross Lease, fully furnished and decorated, turn key, walk in rental. Includes all taxes, maintenance, insurance, heating and water. Professionally decorated and furnished. Includes front reception area, meeting / board room, four separate office areas, two entrances, four parking spaces. (id:59911)
Right At Home Realty
Om2#1 - 1400 Bayly Street
Pickering, Ontario
Conveniently Located Next To Pickering Go Station, Pedestrian Bridge To Pickering Town Centre And Just Minutes To Highway 401. On-Site Amenities Include 3 Restaurants (Thai, Pub & BBQ). Lease for only $1,400.00 a month + HST. (Utilities included) Annual Escalations Required. (id:59911)
RE/MAX Hallmark First Group Realty Ltd.
4 - 754 Queen Street E
Toronto, Ontario
Sun-filled, Loft Style, 2 bedroom apartment in the heart of Leslieville. 900 Square feet with 10 foot ceilings, skylight, and french balcony. X-large living room, lots of windows and large closets. Laminate and tile flooring throughout. Large kitchen for those whose love to cook! Gas furnace, NEW Ductless AC/Heat Pump as well. Separate Gas and Electric meter. Large storage locker in basement + shared laundry room. *For Additional Property Details Click The Brochure Icon Below* (id:59911)
Ici Source Real Asset Services Inc.
10 - 140 Finchdene Square
Toronto, Ontario
Rare small industrial unit with truck level shipping door, Great shipping and parking. Net rent to escalate annually (id:59911)
Royal LePage Your Community Realty
1308 - 1235 Bayly Street
Pickering, Ontario
Modern One Bed+ Den San Francisco By The Bay Condo. Open Concept Living Space Features Stylish Laminate Flooring Throughout . Modern Kitchen With White Cabinets, Granite Counters, Breakfast Boardwalk. En- Suite Laundry. Large Locker Included.Hwy.401, Shopping, Food/ Grocery, Restaurants, Pickering Town Center, Frenchman's Bay &Bar And S/S Appliances. Walk Out To Private Balcony And North View. Steps To Go Train (id:59911)
Century 21 Innovative Realty Inc.
Bsmnt - 106 Kenwood Avenue
Toronto, Ontario
This Beautifully maintained lower-level 1-bedroom apartment with private, separate entrance in a highly sought-after Toronto neighborhood. This bright and inviting space features a spacious bedroom with ample closet space, and an open-concept layout that combines the family room and kitchen. The kitchen offers great cabinet space and a functional layout for everyday living. Enjoy the convenience of your own in-suite laundry. Located just steps from TTC transit, and only minutes to Toronto's downtown core, this unit offers unbeatable accessibility. Close to renowned schools, top-rated restaurants, major hospitals, parks, and all essential amenities. Move-in ready and shows beautifully - a must-see! (id:59911)
RE/MAX Experts
4508 - 8 Cumberland Street
Toronto, Ontario
Introducing a brand-new,1-bedroom apartment located on a high floor at 8 Cumberland in the prestigious Yorkville neighborhood, developed by Great Gulf. This luxurious unit features 10-foot ceilings, contemporary built-in appliances, and elegant engineered hardwood flooring throughout, ensuring a refined living experience. Positioned in the heart of Toronto's most desirable area at Cumberland & Yonge, you'll enjoy unbeatable walkability and convenient access to public transit. Discover the vibrant energy of the city, with world-class entertainment and dining options just moments away. The unit offers a sleek and modern aesthetic, paired with high-end amenities to support a comfortable lifestyle. Commuting is effortless with proximity to major roadways such as the Don Valley Parkway, Gardiner Expressway, and Highway 401. Building amenities include a cutting-edge fitness center, stylish party room, tranquil outdoor garden, and more. (id:59911)
RE/MAX Excel Titan
905 - 55 Harrison Garden Boulevard
Toronto, Ontario
Welcome to this 2-bedroom corner unit in a rare building tucked away in the heart of North York! With its southwest exposure, this bright and spacious home is bathed in natural light. The primary bedroom boasts an en-suite bath while the kitchen features modern appliances and thoughtful upgrades. Sit in the large balcony and enjoy the sunsets and the city's tree canopy. This fantastic building offers newly renovated luxury amenities including 24/7 concierge and security, exercise room, indoor pool and sauna, party room, and private park w/BBQ. With underground parking and hydro (electricity) + water utilities included in the maintenance fee, this home offers unbeatable all-inclusive convenience. Steps from the Sheppard-Yonge TTC subway station, and close to many shops, grocery stores, and restaurants. Building amenities (incl. lobby, gym, sauna, party room), parking, hallways renovated in 2024. Bldg amenities include: 24/7 concierge, indoor pool, gym, sauna, pvt park w/ BBQ, guest suites, party room. Condo unit upgrades: Fridge (2023), Range (2023). Maintenance fee includes hydro & water. (id:59911)
Century 21 Leading Edge Realty Inc.
801 - 480 Front Street W
Toronto, Ontario
***AVAILABLE IMMEDIATELY!***This luxury 2 Bedroom + Den and 2 Bathroom condo suite offers 998 square feet of open living space and 9 foot ceilings. Located on the 63rd floor, enjoy your West facing views from a spacious and private balcony. This suite comes fully equipped with energy efficient 5-star stainless steel appliances, integrated dishwasher, contemporary soft close cabinetry, in suite laundry, standing glass shower, and floor to ceiling windows with coverings included. Parking is also included in this suite. (id:59911)
Del Realty Incorporated
1004 - 89 Dunfield Avenue
Toronto, Ontario
Prime Location! Furnished Condo at Yonge & Eglinton Midtown Living at Its BestEnjoy the convenience of city living in this stylish, fully furnished condo located in the heart of Midtown Toronto. Just steps from the subway, top-rated restaurants, Loblaws, LCBO, banks, retail shops, and everyday amenities.This well-maintained building offers premium features including a 24-hour concierge, fitness centre, sauna, indoor pool, party room, and guest suites.The unit boasts a functional open-concept layout with 9-foot ceilings, laminate flooring throughout, and an oversized balcony perfect for relaxing or entertaining. It includes one bedroom plus a den, a modern Link bathroom with dual access, granite countertops, and stainless steel appliances.Ideal for young professionals. Tenant pays only hydro. (id:59911)
Royal LePage Golden Ridge Realty
Upper - 106 Kenwood Avenue
Toronto, Ontario
Welcome to this stunning 3-storey detached home in immaculate condition, offering exceptional space and comfort in a prime Toronto location. Featuring 4 generous bedrooms, a dedicated dining room, and a bright living room complete with a brand new fireplace and a sundeck. The spacious kitchen boasts an abundance of cabinetry and counter space - ideal for cooking, entertaining, and everyday living. Enjoy the convenience of in-suite laundry, ample natural light throughout, and thoughtfully designed living areas across all three levels. Located just minutes from the downtown core, and within close proximity to top-rated schools, hospitals, restaurants, parks, and all major amenities, this home offers the perfect balance of residential comfort and urban accessibility. Truly a rare opportunity - shows beautifully and ready to move in! (id:59911)
RE/MAX Experts
2411 - 15 Greenview Avenue
Toronto, Ontario
Welcome To Luxurious "Meridian" By Tridel. Fully Renovated, Unobstructed View All Around, Best Floor plan, Large Split Bedrooms. New Flooring Throughout, Brand New Bathrooms with Luxury Mirror, Brand New Quartz Counters, Brand New Light Fixtures, Brand New Fridge, Stove, Dishwasher, Microwave. Freshly Painted And So Much More. Amazing Amenities - Gym, Pool, Jacuzzi, Billiard, Library, Guest Suites, Visitor Parking and more! Walking Distance To Subway, Shops, Restaurants, and Supermarket. (id:59911)
Royal LePage Terrequity Realty
1705 - 155 Yorkville Avenue
Toronto, Ontario
Yorkville Furnished One Bedroom in Move-In Condition. Bright East Facing with Open Concept. Hotel amenities. Minutes away from the Best Restaurants, Shops, TTC Subway, Hospital, Museum, and Gallery. It is within walking distance to U of T. It is the Best location and the BEST VIEW that Yorkville has to offer! Open the door, and you are fully at home in the chic and boutique space in the most sought-after neighbourhood in Toronto. Perfect for summer.Locker on the SAME FLOOR. (id:59911)
RE/MAX Ultimate Realty Inc.
305 - 170 Bayview Avenue
Toronto, Ontario
Discover urban living at its finest in this bright and modern condo in River City 3. This 1-bedroom condo is located in one of Toronto's most vibrant and rapidly growing neighbourhoods. Ideal for first-time homebuyers seeking a stylish starter home or investors eyeing a turnkey opportunity with AAA tenants in place. Enjoy a smart, functional layout with 9-foot exposed concrete ceilings, floor-to-ceiling windows that flood the space with natural light and a large private balcony perfect for relaxing. Hardwood Floors throughout and Modern European Kitchen With Integrated Appliances/ Quartz Counters. Amazing Amenities in the building include a Gym, Party Room, Outdoor Pool, Theatre and Visitor Parking. Just steps to downtown and the city's: top-rated restaurants, boutique shopping, major hospitals, entertainment venues, and instant access to the DVP, Gardiner, and transit. A Must See. (id:59911)
RE/MAX City Accord Realty Inc.
802 - 10 Edgecliff Golfway
Toronto, Ontario
Welcome To 10 Edgecliff Golfway Unit 802! This Unit Is A Two Bedroom + Den w/ One Bath & One Parking/Locker. This Unit Features An Unobstructed Tree Top View Over Don Valley Parkland. Plenty Of Space In This Unit. Layout Is Functional. Don't Miss This Opportunity. (id:59911)
RE/MAX Experts
105 - 3 Everson Drive
Toronto, Ontario
Premium Yonge & Sheppard Condo Townhouse Street-Level Access & Private Rooftop Oasis This highly sought-after condo townhouse is perfectly situated in the heart of Yonge & Sheppard, just steps from TTC, Hwy 401, top-tier shopping, dining, parks, and more. This upgraded unit combines convenience with a sense of privacy and exclusivity. Enjoy an expansive private rooftop terrace overlooking the park an ideal space for entertaining or relaxing with a view. Inside, the bright, open-concept layout features a stylish and functional living area perfect for modern urban living. Unit comes with included parking and locker as well! Dont miss this premium unit in one of North Yorks most desirable locations! (id:59911)
Keller Williams Referred Urban Realty
1603 - 55 Ontario Street
Toronto, Ontario
Welcome to East 55 Condos, where contemporary design meets urban convenience! This stylish 1+den suite offers a thoughtfully designed open-concept layout, soaring 9-ft exposed concrete ceilings and feature column, and floor-to-ceiling windows running the length of the unit, creating a bright and airy space in one of Torontos most dynamic neighborhoods. Includes hardwood floors, stainless steel appliances, and large balcony. Steps From Outstanding Restaurants, Cafes, Public Transit & More On King St. E & Front St. Building Amenities Include Large Rooftop Terrace, Outdoor Pool, Gym, Party Room & Visitor Parking. (id:59911)
Brad J. Lamb Realty 2016 Inc.
225 Parkdale Avenue N
Hamilton, Ontario
Exceptional investment opportunity with this versatile mixed-use property, perfectly positioned in a bustling, high-traffic area. The main level exceptionally large restaurant space, long bar area equipped with coolers & bar stools, complete with a fully equipped kitchen ready for immediate use. The expansive open area of the restaurant offers ample room for a significant number of tables or can be easily adapted into a vibrant dance floor, making it ideal for high-traffic dining and entertainment. On the second level, you'll find a spacious pool hall & bar. The third level includes a practical office space as well as two residential units: a generous 3-bedroom, 1-bathroom unit perfect for families or groups, and a cozy 1-bedroom, 1-bathroom unit ideal for singles or couples. The 3rd Floor feature a large outside balcony that extends the full width of the building along the back, offering a private outdoor retreat. The basement adds further value with its impeccable condition, featuring a large 11 x 8 ft walk-in freezer, a 2-piece washroom, and ample storage space, all maintained to the highest standards. This area is well-suited for additional storage or operational support. With its prime location and well-designed layout, this property presents diverse income streams and versatile usage options. Whether you're seeking a thriving restaurant space, a dynamic entertainment venue, practical office space, or comfortable residential units, this property has it all. (id:59911)
Keller Williams Edge Realty
918 - 99 The Donway W
Toronto, Ontario
Welcome to Luxury Flaire Condos at Don Mills and experience vibrant city living from now on! This beautiful two-bedroom and two-bathroom condo corner unit is truly stunning, it has 9-ft ceilings, charming split bedroom and split bathroom floor plan, open-concept kitchen, dining, and living space along with floor-to-ceiling windows and wrap-around balcony where you can view both sunrise and CN Tower. Super convenient location, shopping mall at Don Mills just at your doorsteps with access to supermarket, dining, shopping, cinema, coffee shops, banks, High End Boutiques & stores just at the rear of the building, unbelievable vibe and entertainment makes this building the center of the community. Building amenities include beautifully furnished Lobby, 24-hour concierge, Gym, Rooftop BBQ lounge, Party Room, Theatre Room, Billiards, ample Visitor ParkingEasy to access public transit, highway, subway and schools. One parking and one locker included, second parking is optional for an additional fee. (id:59911)
Union Capital Realty
87 Highland Crescent
Toronto, Ontario
Welcome to the Weathering Steel House, an architectural masterpiece by Shim-Sutcliffe, overlooking the Rosedale Golf Club. This award-winning home, celebrated with the 2004 Governor General's Architecture Award, harmonizes with its ravine setting through expansive mahogany windows and natural materials. Inside, the living spaces wrap around a stunning two-tiered lily pond and lap pool, inviting nature indoors. The 7,500 sq ft of living space features a gourmet kitchen by Akb Architects, ideal for entertaining.Upstairs, a skylit landing connects three spacious bedrooms, including a serene primary suite with a study, custom closet, and balcony overlooking the pool. The lower level offers a media room, bedroom suite, second kitchen, and gym, all opening to a private garden courtyard. Designed by Neil Turnbull, the garden attracts local wildlife, blending the home seamlessly with its natural surroundings while offering glimpses of the city skyline beyond. (id:59911)
Chestnut Park Real Estate Limited
Th6 - 19 Anndale Drive
Toronto, Ontario
Welcome to this beautifully designed 4-level townhome, located in the heart of Yonge & Sheppard. Offering just over 2,000 sq. ft. of functional living space in one of the most sought-after neighbourhoods. This thoughtfully planned 3-bedroom layout features bright, open living areas and expansive windows that fill the home with natural light. The kitchen boasts stainless steel appliances, granite countertops, and ample storage, making it a perfect space for cooking and entertaining. The full-floor primary suite is a private retreat, complete with two walk-in closets and a spa-like ensuite bathroom. Designed for both comfort and practicality, this home includes a spacious rec room with direct access to your parking space ideal for extra living space or a home office. Step outside to your terrace, perfect for summer entertaining. Residents can enjoy outstanding condo amenities including a gym, swimming pool and a party room. Located just steps from parks, shops, banks, restaurants, and top-tier amenities, this home offers unparalleled convenience. With easy access to Highway 401, TTC, and the subway, commuting is a breeze. Don't miss this opportunity to live in a vibrant, highly desirable neighbourhood that blends style, functionality, and prime location. (id:59911)
Psr
520 - 525 Adelaide Street W
Toronto, Ontario
Welcome to Musee Condos with OVER 600 square feet of living space Unit 520, where style, convenience, and low condo fees make city living a breeze! This bright and spacious 1-bedroom + den is the perfect urban retreat, featuring a rare parking spot AND a locker! Inside, enjoy a modern open-concept kitchen with stainless steel appliances, sleek countertops, and soft-close cupboards, a sun-soaked living and dining area with floor-to-ceiling windows, and a generous primary bedroom with a double closet. The versatile den is ideal for a home office or cozy reading nook, while the spa-like 4-piece bathroom adds a touch of luxury. Step outside, and you're just moments from trendy restaurants, cafes, nightlife, shopping, and transit including the upcoming Ontario Subway Line! Plus, take advantage of top-tier amenities like full sized gym, guest suites, sauna, and party room. Don't miss out on this King West gem! Offers Anytime ! Very Low Condo fees! (id:59911)
International Realty Firm
Bsmt - 58 Sammon Avenue
Toronto, Ontario
Spacious & Stylish 2-Bedroom Basement Apartment in Prime East York!Discover this inviting 2-bedroom, 1-bathroom basement apartment in the heart of vibrant East York. Boasting an open-concept kitchen, 8 foot ceilings, includes washer/dryer, and a private separate entrance, this space is perfect for modern living.Nestled in the sought-after Danforth & Pape Village communities, enjoy a diverse array of dining, shopping, and entertainment options just steps away. Conveniently located walking distance to Pape Subway Station, bus routes, downtown in minutes DVP, making commuting a breeze. Minutes to scenic parks, trails, and recreation for your active lifestyle. Nearby amenities, including hospitals,schools, and renowned Danforth shops and restaurants offering the perfect blend of comfort, convenience, and connectivity. City permit Street parking is available. Available furnished or unfurnished. (id:59911)
Royal LePage Signature Realty
236 Lakeshore Road S
Meaford, Ontario
Build Your Dream Home! This 1/2 Acre, cleared lot in a rural setting is a perfect location to settle down. This property has a current 40x30 Storage building with Building Plans available upon request to turn it into a 3 Bedroom home with Garage. Turn the outside into a beautiful space to entertain or relax while listening to the waves of Georgian Bay. With just a short walk or drive you arrive to St. Vincent Beach for a swim or to launch your paddle board. The property has a drilled well as well as Hydro and Natural Gas hook up at the road. Call your agent to view and start envisioning the future on Lakeshore Road! **EXTRAS** $520 Annual Road Maintenance Costs. Private Road Association www.lakeshoreroadsouth.com for information and By-laws. (id:59911)
Royal LePage Locations North
743 Spry Road
Northern Bruce Peninsula, Ontario
Here's an opportunity to own this large building lot that is close to good public access to Lake Huron. The building lot measures 100 feet wide and is 300 feet deep. There is a driveway and a septic system (age unknown) already on the property. The building site was once cleared and has some overgrowth. Makes a great location for a year round home or a four season cottage. Located on a year round paved road. Taxes: $360.00. Property is located in a year round paved road. Rural services are available. Feel free to reach out to the Municipality at 519-793-3522 ext. 226 and reference roll number 410962000116100. (id:59911)
RE/MAX Grey Bruce Realty Inc.
31 Baise Avenue
Northern Bruce Peninsula, Ontario
Nice 2.8 acre building lot - close to amenities in the village of Tobermory. Property is located in a private and tranquil setting; there is a circular driveway already installed. Property is mostly treed with a small bit of clearing. Property is located on a year round municipal road with hydro and telephone along the roadside. If you enjoy boating, the marina is just a short drive away. If you enjoy nature and hiking, the Grotto is nearby, and there is a beautiful sand beach at Singing Sands just a few kilometers away. Property measures 300 feet along the roadside and is 407 feet deep. The boundaries of the property are clearly marked. Taxes: $302.00. Feel free to reach out to the Municipality for additional information for permits such as building, septic, etc, at 519-793-3522 ext 226 and reference roll number 410968000338010. There is some wetlands at the back of the property. (id:59911)
RE/MAX Grey Bruce Realty Inc.
15 Bayfield Street
Northern Bruce Peninsula, Ontario
Excellent building lot in the village of Lion's Head. Lot size is 97 feet wide and is 186 feet deep and is located on a year round paved municipal road. Property is walking distance to grocery shopping, sandy beach, pharmacy, library, hospital, school and all other amenities that Lion's Head has to offer. Property is mostly cleared, there is telephone and hydro along the roadside. There is also a municipal water hookup at the roadside. Property is west facing. Building lot is nice and level - makes a great spot for small community living. Taxes: 429.20. (id:59911)
RE/MAX Grey Bruce Realty Inc.

