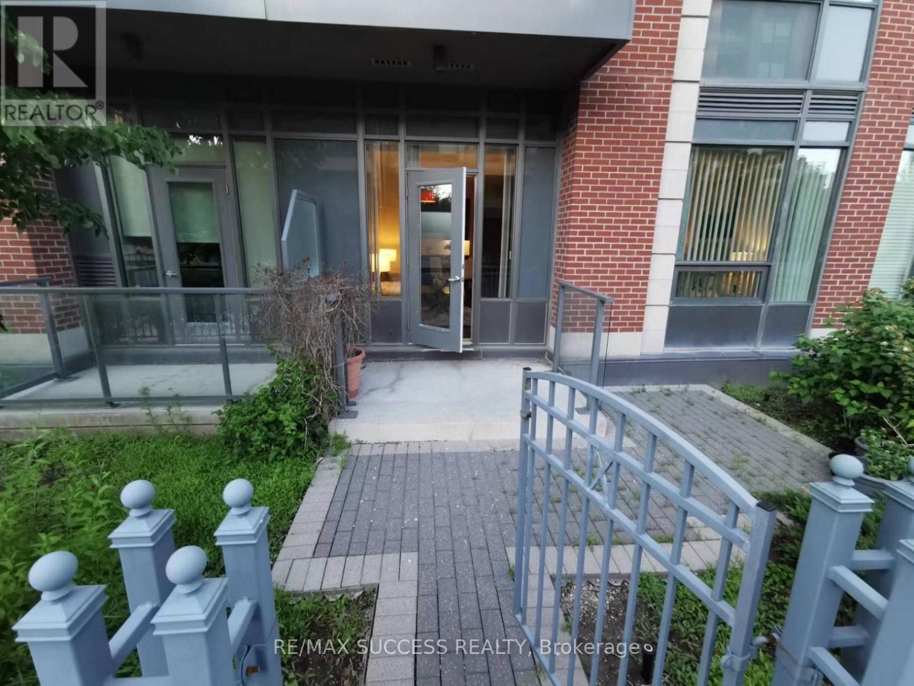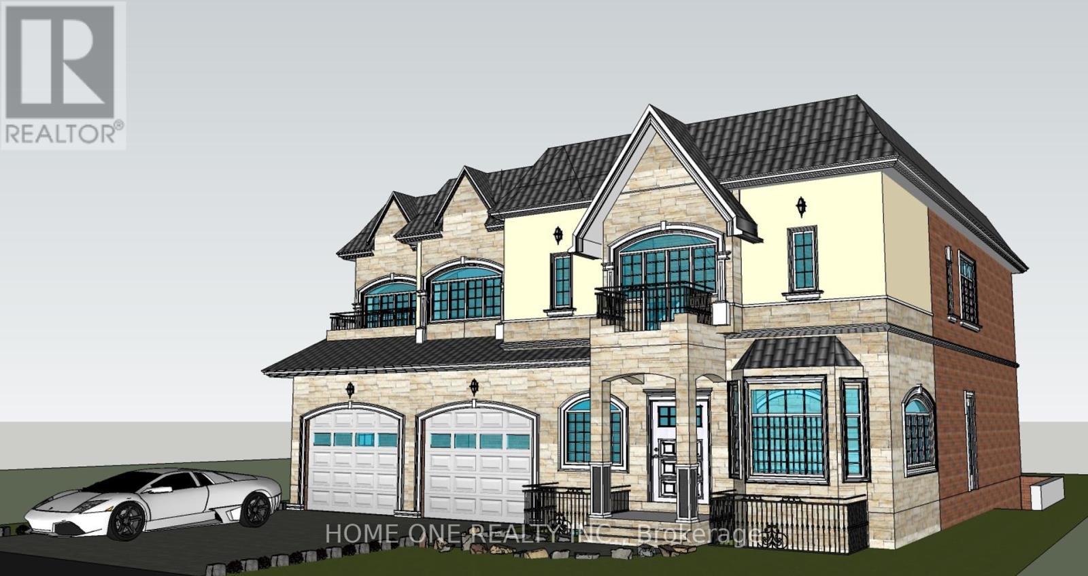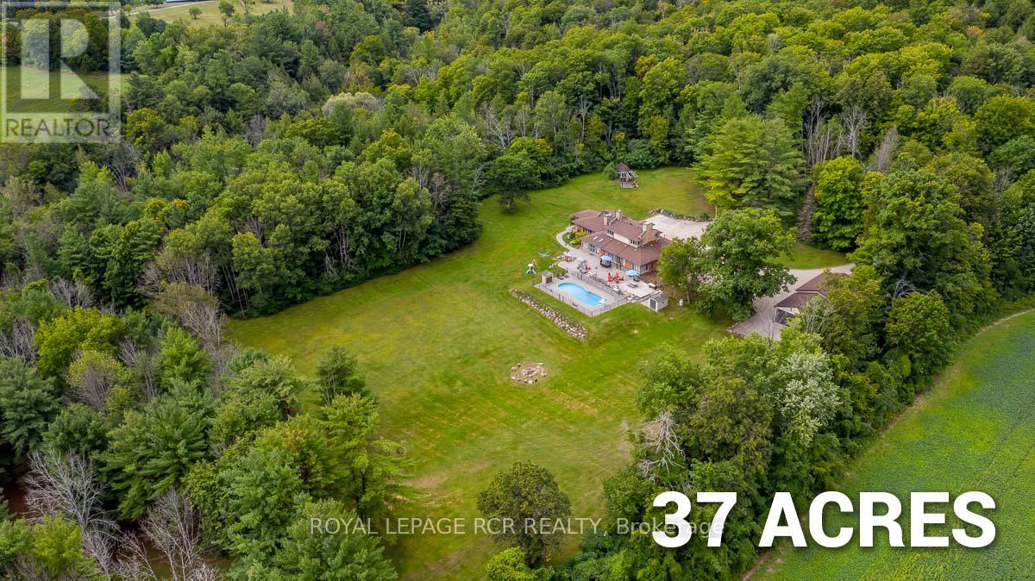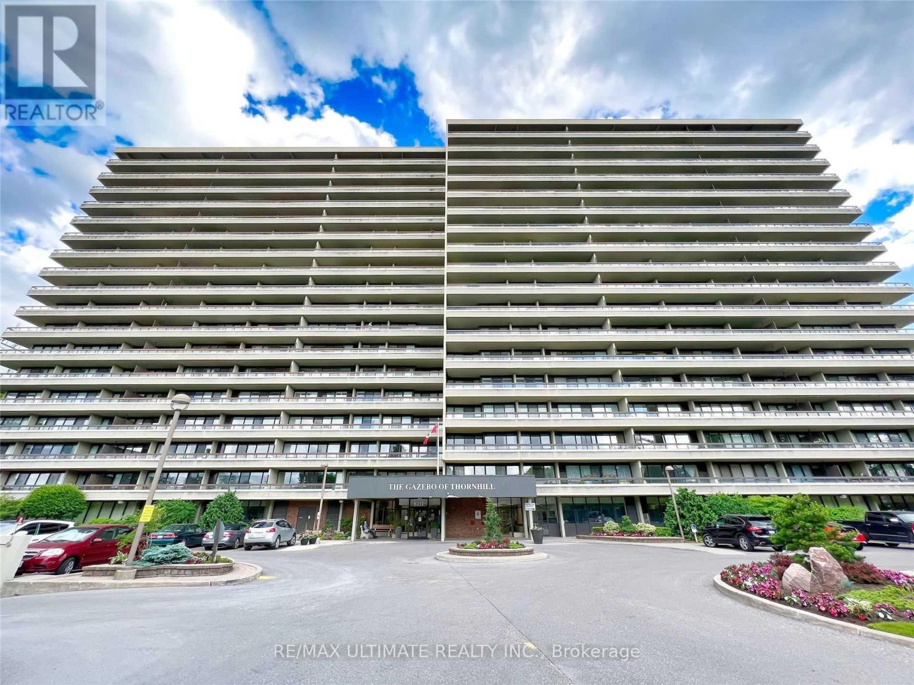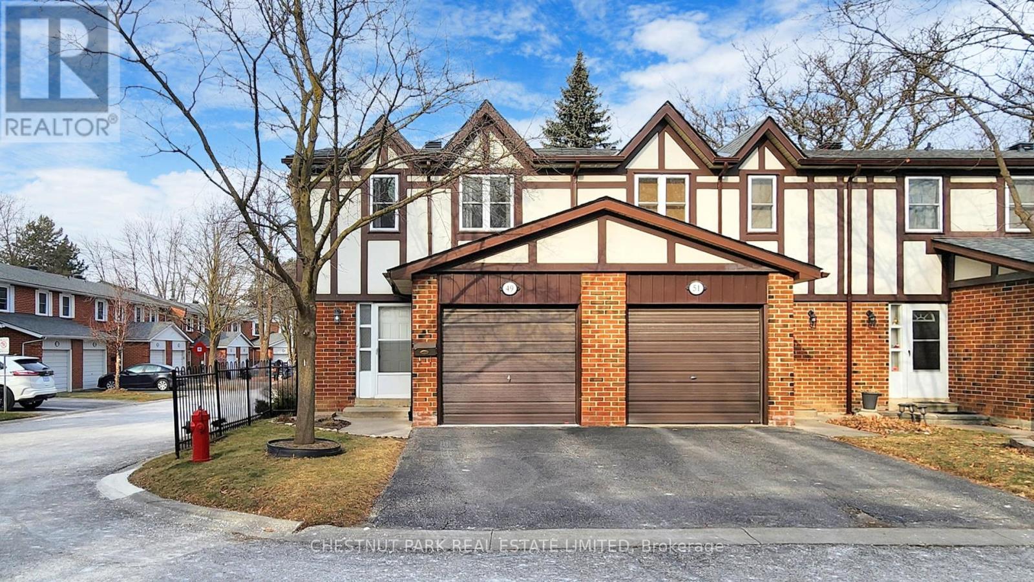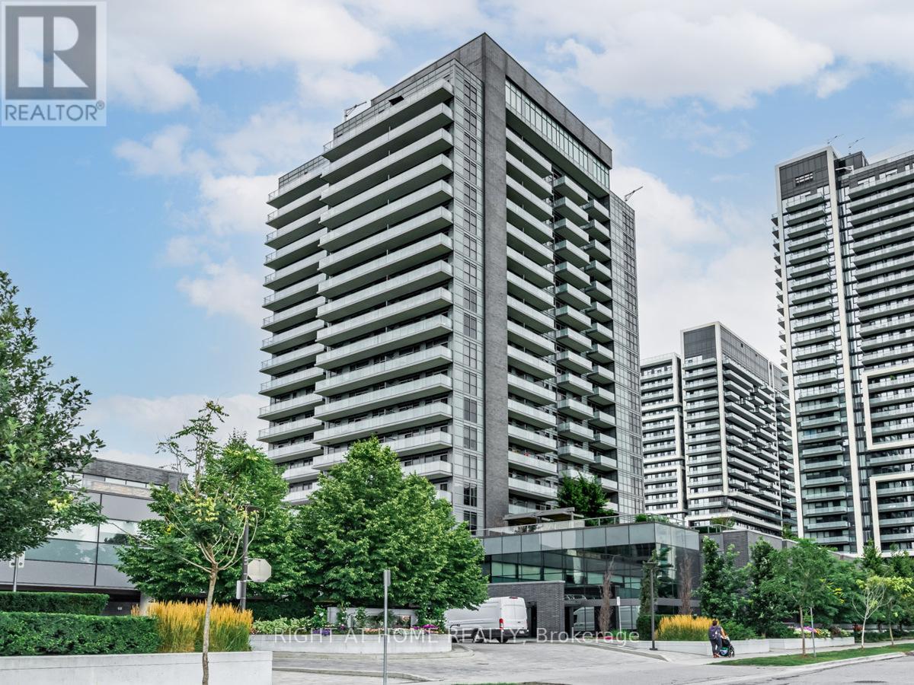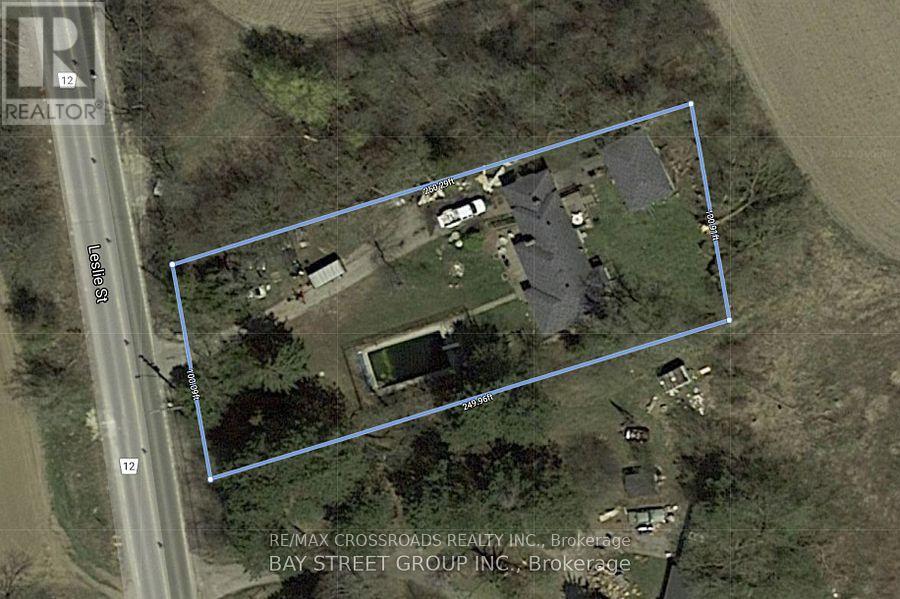302 - 8 Brandy Lane
Collingwood, Ontario
Year Round 2 Storey Condominium/Loft Rental Available Now! Welcome To Majestic Wyldewood, On The West End Of Collingwood, Walking Distance To Shopping, Dining, and the water, Only Minutes Drive To Ski Hills, Golf & Beaches. Wyldewood Has Its Own Outdoor Year Round Pool & Club House. This Lovely Condo Has Picturesque Views of Mountains And Steps To The Georgian Trail. Rare Find In This Spacious & Sunny 3Bedroom Loft Unit, Boasting Suite Area of 1439 sq ft plus a 65 sq ft balcony. This Is The Largest Floor Plan Available In Desired Wyldewood & Has Soaring Cathedral Ceilings in Living and Dining areas. This Immaculate Condo Is Open Concept, Has An Inviting Gas Fireplace W/Wood Mantle, Gleaming Wood Floors on main level, Kitchen W/Granite Counters, Breakfast Bar, Ss Appliances & A Generous Pantry, Granite counters in both bathrooms. Large main floor bedroom with scenic views and a semi-ensuite bath with granite counters and a double-sink. French Doors Off The Dining Area Lead To The 3rd Bedroom or could be a Cozy Den or Office Space. The Staircase Leads to The Loft area with Primary Bedroom and 4Pc Ensuite Bath. A Cozy Balcony W/BBQ Hookup Provides Space To Relax On Warm Days & Evenings. Outdoor Year Round Pool Provides Ample Relaxation and Spectacular Views of Escarpment and Trails. Lots of visitor parking if Private locker on 3rd floor next to suite! This Condo Is Freshly Painted and Professionally Cleaned, and Very Well Maintained, It's Ready For Move In! (id:54662)
RE/MAX Escarpment Realty Inc.
401 - 90 Orchard Point Road
Orillia, Ontario
Experience breathtaking panoramic views of Lake Simcoe from this cozy 1-bedroom plus den condo in one of South Orillia's most sought-after buildings. Located just 90 minutes from Toronto, this lakeside gem offers 500 feet of waterfront to enjoy all year round, making it the perfect retreat or full-time residence. Step inside and be greeted by an open-concept layout that seamlessly connects the living room, dining space, and kitchen. The condo features hardwood flooring in the main living areas, ceramic tiles in the kitchen and bathroom, and plush broadloom in the primary bedroom and den. The kitchen sparkles with stainless steel appliances and granite countertops, offering both luxury and functionality. The real showstopper is a spacious 25' x 7.7' balcony with BBQ hook-up stretches across the front of the unit. Its the perfect spot to relax, unwind, and savor those stunning lake views. This superb building is situated near welcoming amenities including charming local restaurants, the historic opera house, Casino Rama, and endless outdoor activities, including the building's outdoor pool and hot tub. Docks can be rented at the marina. Inside is the hobby room, party room with BBQ, library, as well as the roof top recreation area. Invite your friends as they can stay in the guest suite. Whether you're exploring Orillia's vibrant entertainment scene or enjoying the tranquility of lakeside living, this location has it all. Don't miss the chance to call this exceptional condo home. Ideal for those seeking style, comfort, and convenience in an unbeatable location. Come visit and fall in love! (id:54662)
RE/MAX Crosstown Realty Inc.
304 - 16 Raglan Street
Collingwood, Ontario
This Spacious 3rd floor suite in the quiet upscale building known as Sunset Cove. A welcoming lobby with concierge service, an outdoor pool, beach & community bbq are just a few of the amenities that make this building so highly sought after. Open concept living/dining/kitchen with laminate flooring throughout and a large primary bdrm w/4piece ensuite. Perfect location walking distance to Sunset Park with beach, shopping, dining, skiing & golf all easily accessible. Storage area for bikes, golf clubs etc available in the underground parking area. Easy to view and available for immediate occupancy. Some rooms are virtually staged to assist your imagination! All brand new appliances in the kitchen (id:54662)
Century 21 B.j. Roth Realty Ltd.
2133 - 90 Highland Drive
Oro-Medonte, Ontario
Discover the perfect retreat in this spacious, ground-floor studio unit, thoughtfully designed to be fully furnished and move-in ready. Whether you re looking for a cozy home or a relaxing getaway, this unit has everything you need for comfortable living. Conveniently located, this home is just minutes away from Horseshoe Valley, golf courses, schools, restaurants, and shopping. The surrounding area offers endless opportunities for adventure and relaxation, with breathtaking natural landscapes and vibrant community life. The property boasts an array of fantastic onsite amenities, providing the ultimate lifestyle experience. Take a dip in the indoor or heated outdoor pools, unwind in the hot tub or sauna, and stay active in the fully equipped fitness center. Enjoy outdoor fun with a playground, volleyball net, and beautiful walking trails. Gather with friends and family around the fire pit or BBQ stations for memorable evenings. Whether you re seeking a primary residence, vacation home, or investment property, this studio offers unmatched convenience and amenities in a prime location. Don t miss out on this incredible opportunity your dream home awaits! (id:54662)
Exp Realty
2132 - 90 Highland Drive
Oro-Medonte, Ontario
Welcome to Highland Estates! Discover the epitome of luxury living in this fully furnished, move-in-ready condo nestled near the picturesque Horseshoe Valley, just a short drive from Barrie. This stunning home offers a seamless blend of comfort and style, featuring two spacious bedrooms, two large bathrooms, a generously sized kitchen, a convenient kitchenette, and a cozy living room perfect for entertaining or relaxing in your private retreat. Step outside your door and indulge in year-round resort-style amenities designed to elevate your lifestyle. Whether you re taking a dip in the indoor pool or enjoying the heated outdoor pool, this community is designed for all-season enjoyment. Cozy up by the fire pit on crisp evenings, explore scenic trails, or take advantage of nearby skiing and golf opportunities. Love to cook outdoors? The BBQ stations are ready for your next gathering with family and friends. Highland Estates is more than just a home; its a destination that offers unparalleled convenience, stunning surroundings, and endless leisure activities. Whether you are looking for a weekend escape or a permanent residence, this condo is your gateway to a life of relaxation and adventure. Don t miss the chance to call this extraordinary property your own! (id:54662)
Exp Realty
351 Veterans Drive
Barrie, Ontario
Prime Location Ripe For High-Density Construction with Significant Development Potential perfect For Builders And Developers. The City's approval for Varied High Density Residential Development Projects in the immediate area include Townhouses, Stacked Towns, And Mid-Rise Buildings. This Land Assembly Invites An Array Of Possibilities, Aligning With The City's Vision Of Expansion And Modernization. While Each Property Is Available For Separate Purchase at the stated list price, 146 Harvie Road And 351 Veterans Drive Are Intended To Be Sold Collectively. (id:54662)
RE/MAX Hallmark Chay Realty
207 - 149 Church Street
King, Ontario
Don't miss this rare opportunity to own a stunning 1-bedroom, 1-bathroom condo in a prime location. Nestled in the private east wing, this unit features wall-to-wall windows offering breathtaking views of the ravine and mature forests, with serene south/east exposure. Located in the quietest corner of the building, you'll enjoy peaceful living on your own private balcony. The spacious open-concept layout includes a bright foyer, a gourmet kitchen with a servery style counter and stainless steel appliances, as well as an in-suite laundry. The unit is finished with laminate flooring throughout. Offering a large bedroom and oversized main 4-piece bathroom. Convenience is key with indoor parking just steps from the front entrance. Enjoy resort-style amenities, including a designer grand lobby, indoor pool, gym, and an amenity room with a kitchen. Suite #207 is on the main floor, providing easy access with no need for stairs or elevators. (id:54662)
Coldwell Banker Ronan Realty
108 - 1 Uptown Drive
Markham, Ontario
Attention Investors, First-Time Homebuyers, and Retirees! Don't miss this exceptional opportunity to own a highly sought-after property in a prime location. This desirable unit features a beautiful, spacious private garden with its own independent entrance and is equipped with cozy underfloor heating for the winter months. With one of the most functional and thoughtfully designed floor plans, this unit offers a tranquil setting within the community. Additional perks include parking, a locker, and low maintenance fees. Located near top-ranked schools and just minutes from all amenities restaurants, groceries, transit, major highways, and the future York University Markham campus this property places you in the growing heart of Markham. Seize this chance to own in a vibrant, high-demand area! (id:54662)
RE/MAX Success Realty
1109 Ravenshoe Road
East Gwillimbury, Ontario
Welcome to 1109 Ravenshoe Rd in the heart of Georgina. Amazing fully renovated bungalow on 5 flat acres in the heart of town with a separate entrance to a 3 Bedroom fully renovated in-law suite. Large open concept kitchen and living area with 3 large bedrooms on the main level. Primary suite with gorgeous 4 piece ensuite and walk out to spacious deck overlooking this amazing land. Separate Downstairs in-law suite with 3 large bedrooms and spacious kitchen with separate entrance. Fully separate heated Garage/shop on the property. Perfect property for those looking for some land close to town. Hobby farm potential!! Also great for work/home scenario with shop and acreage with rental income! Perfect contractor yard!! Close to all amenities and right across from West Park and Lake access to enjoy what Lake Simcoe has to offer!! (id:54662)
Coldwell Banker The Real Estate Centre
Ph 4 - 1 Clark Street W
Vaughan, Ontario
Exquisite Luxury Living in Vaughan: A Masterpiece of Elegance and Comfort. Experience the pinnacle of opulence at Yonge and Clark's premier address. Step into a world of luxury within this stunning 2-storey penthouse, where imported Italian granite and marble adorn every corner, complemented by Fendi curtains and Swarovski embellished faucets and fixtures. This lavish residence features three expansive bedrooms, a private sauna, and a kitchen imported from Italy, ensuring unparalleled comfort and style. Nestled amidst bustling shops, convenience is at your doorstep, while indulgence awaits within the building's top-notch amenities, including a media/party room, gym, indoor pool with sauna, tennis court, and squash court. Elevate your urban lifestyle in this prestigious condo, where every detail is meticulously crafted for refined living. (id:54662)
Exp Realty
17 Davy Point Circle
Georgina, Ontario
Rarely Offered Direct Lakefront Luxury Condo With Gorgeous Lake Views Of Lake Simcoe. Adult Lifestyle In Private Enclave Of 26 Homes. Comfortable Bright Layout With Floor To Ceiling Windows, Wood Burning Fireplace & Gleaming Hardwood Floors. Primary Suite Has Renovated 3-Piece Ensuite & Separate Walk-out Balcony With Glass Railing Overlooking Lake. Heated Floors In 3 Piece & 2 Piece Bathrooms. Finished 3rd Floor Skylit Loft Offers Guest, Creative or Office Options & Loads Of Storage. With Over 1,900 Sq.Ft. This Unique Unit Also Has 3 Car Parking, Large Deck With Beautiful Framed View of Lake Simcoe. 2022 Shoreline Restoration. New Resident Day Dock & Canoe, Kayak & Surf Board Storage. Carport Storage. Close To All Amenities & Orchard Beach Golf Club. (id:54662)
Keller Williams Realty Centres
533 - 7165 Yonge Street
Markham, Ontario
Fully Furnished - Amazing corner unit Condo On Yonge street: 2+1 Bed, 2 washroom and a great Balcony. Located at World on Yonge, a master-planned community in Thornhill. Excellent retail stores, offices, a boutique hotel and medical facilities. Great amenities including indoor pool, gym, media room, billiard, party room, guest suites & library. Direct in-door access to the shopping mall/supermarket/medical offices/cafes & more. Steps to TTC & Viva Go (id:54662)
Right At Home Realty
2 Josephine Road
Vaughan, Ontario
Meticulously Maintained Detached Home Located Within The Desirable Vellore Village Community Of Vaughan! Boasting 2,757 Sq Ft Above-Grade (As Per iGuide Floor Plan), Four Bedrooms, Five Bathrooms, Plus A Fully Finished 1,215 Sq Ft (As Per iGuide Floor Plan) Basement! 3,972 Sq Ft Of Total Living Space (As Per iGuide Floor Plan)! The Backyard Oasis Provides An Inground Mineral Pool With A Fully Landscaped Space To Entertain, & Enjoy Those Summer Nights! Open Concept Layout! Providing 9FT Smooth Ceilings On The Main Floor, Pot Lights, & Hardwood Floors Throughout The Entire Home! The Spacious Eat-In Kitchen Provides Timeless Cabinetry, Tile Floors, High-End Stainless Steel Appliances, Granite Counters, Backsplash, Tons Of Natural Light, & A Walk-Out To Your Landscaped Backyard Oasis! Spacious Combined Living & Dining Area! Family Room Provides Built-In Cabinetry & A Gas Fireplace! The Primary Bedroom Provides A 6-Piece Ensuite Bathroom With Stand-Up Shower & Soaker Tub, & A Massive Walk-In Closet! The Upper Level Provides Four Oversize Bedrooms & Three Full Bathrooms! Fully Finished Basement Provides A Large Rec Area, Ample Storage Space, Laundry Area, Wet Bar, Two-Piece Washroom, & Features Laminate Flooring & Pot Lights! No Sidewalk Provides Ample Parking For 4 Vehicles On The Driveway, Plus Two Parking Spaces Inside The Garage! Walking Distance To Schools, Parks, & Saint Clare Of Assisi Church! Short Distance To Public Transit, Highway 400, Cortellucci Vaughan Hospital, Longos, No Frills, Vaughan Mills Mall, Banks, Restaurants, & So Much More! (id:54662)
RE/MAX Experts
108 Hollingsworth Drive
King, Ontario
Welcome to your dream home in the heart of King City! This stunning custom-built residence is ideally situated near top-rated private schools, GO Transit, and picturesque parks, making it perfect for families and commuters alike. Step outside to your beautiful backyard oasis, complete with a sparkling saltwater pool, a charming gazebo, a built-in BBQ, and a covered patio ideal for entertaining or relaxing in style. The in-floor heating in all tiled areas and even the driveway, garages, walkways, front porch, covered patio and rear walk up adds a level of luxury and comfort, especially for colder climates. It seems like a home designed with convenience, elegance, and relaxation in mind. With too many features to list, this home truly has it all. Don't miss your chance to see everything it has to offer; check out the photos for a closer look! (id:54662)
Royal LePage Your Community Realty
62 Peter Street
Markham, Ontario
A Quiet Home conveniently Located In Markham, Well-Maintained Bungalow Within This Friendly Neighborhood Is One Of The Few Reminding Lot That Are Allowed To Rebuilt, This 66 x 134 feet Wide Lot Is A Developer's Dream Or It Is As Well Suitable For Families To Call It Home. Fully Renovated Basement With Kitchen & Bath Is Suitable As A In-Laws Suite, Must See. 24 Advanced Notice Required For Showing. (id:54662)
Home One Realty Inc.
190 Sandys Drive
Vaughan, Ontario
Welcome to 190 Sandys Drive, an exceptional residence nestled in the coveted National Estates. This sprawling estate boasts over 5,000+ square feet of refined living space, elegantly designed to offer both grandeur and comfort. Set on a generous over 1-acre corner lot with a tree lined feel of privacy, the property combines luxurious indoor living with stunning outdoor amenities. As you approach the home, the impressive horseshoe driveway and four-car garage provide both convenience and style. The lush, tree-lined coverage ensures unparalleled privacy, creating your own serene oasis away from the bustle of daily life. Step inside to discover a meticulously crafted interior featuring four spacious bedrooms, seven bathrooms, a sauna and 2 additional kitchens in the basement. Each room is thoughtfully designed, offering ample space and sophisticated finishes. The expansive living areas are perfect for both grand entertaining and cozy family gatherings. The heart of the home is the stunning outdoor retreat. Enjoy endless summer days by the sparkling pool, surrounded by lush landscaping and complete privacy. This backyard paradise is ideal for hosting guests or simply relaxing in your private sanctuary. This estate is not just a home; its a lifestyle. With its blend of luxury, privacy, and exceptional design, 190 Sandys Drive is a rare gem in National Estates. Don't miss the opportunity to own this magnificent property and experience the ultimate in upscale living. (id:54662)
RE/MAX West Realty Inc.
16365 Bathurst Street
Newmarket, Ontario
In-Law Suite con't Main DR 3.02 x 2.88 Main LR 3.65 x 3.85 (fireplace) 37 Acres private oasis right in the Town of Newmarket. The property includes a mix of hardwood forest, table land, ravine, and open space. A long driveway leads to the 4 bedroom custom home with a ground level 2 bedroom in-law suite. This spacious residence overlooks a gorgeous pool and beautiful open grounds where wildlife abounds. A detached 3 car garage with storage rounds out the package. (id:54662)
Royal LePage Rcr Realty
Ph109 - 7250 Yonge Street
Vaughan, Ontario
Welcome to Menkes Palladium condo. This spacious 1100 sqft 2-bedroom unit features newly painted walls and high-quality vinyl flooring. Amazing unobstructed south views. Large Balcony with Two Walk-out. Fabulous amenities: 24/7 concierge, outdoor pool, sauna, gym, tennis courts, party room, billiards rm, visitor parking, and on-site property manager. It is conveniently located within walking distance of Centre Point Mall. The condo fee includes all utilities, TV cable, and high-speed internet. (id:54662)
Homelife Landmark Realty Inc.
5 Summit Trail Drive S
Richmond Hill, Ontario
Attention To Home Buyer And Builder. Large Land For Bigger Family Or Build Your Dram Home At 1.26 Acres In Bayview Country Estates. 5 Bdrms With Bathrooms. Hrdwd/Granite/Marble/Porcelain Flrs. Three Garage Doors With 5 Parking Space. Large Master Bdrm. Sunroom, Massive Beautiful Back Yard. With Inground Pool. Patio,Outdoor Shower,Pizza Oven,Built-In Outdoor Kit, Lndry,Pool House. Close To Private School, Trail, Golf Course... (id:54662)
Homelife New World Realty Inc.
Lot 44 Beaverton Homes Street
Brock, Ontario
This is an *ASSIGNMENT SALE. Tentative possession date is January, 2025*** (id:54662)
RE/MAX Realty Services Inc.
1012 - 610 Bullock Drive
Markham, Ontario
Nestled Against A Protected Greenspace With A Pond And Walking Trails, Discover The Luxury Of Tridels Prestigious Hunt Club, Unionvilles Finest Condominium Located At 610 Bullock Drive. Unit 1012 Is A 2+1 Bedroom 3 Bathroom Condo Featuring A Beautiful Marble Foyer And Spacious Living & Dining Area With A Functional Open Layout, A Cozy Gas Fireplace And Plenty Of Natural Light. All Utilities Are Included In The Maintenance Fees And The Unit Comes With 2 Lockers And 2 Parking Spaces. Perfect For Entertaining, The Large Galley Kitchen Includes Lots Of Counter Space, A Huge Pantry And Eat-In Area With A Full Sized Ensuite Laundry Room Attached With A Full Size Sink. On The Other Side Of The Foyer, You'll Find A Beautiful 2 Piece Powder Room.The Airy Master Bedroom Includes Two Walk-In Closets, Large Windows Overlooking The Nature Reserve And Its Own Stunning 6 Piece Ensuite Bathroom.The 2nd Spacious Bedroom Off The Living Room Also Includes Its Own Walk In Closet, Ensuite 4 Piece Bathroom And Is Attached To The Sunlit Den Which Can Serve As A Workspace Or 3rd Bedroom If Required. Tying The Whole Unit Together, The Gorgeous 482 Square Foot Balcony With A Million Dollar Southwest View Of The Ravine And Pond Can Be Accessed From The Den, Living Room And Primary Bedroom. Perfect For Watching The Sunset Every Night. This Award Winning Building Was Designed To Be Trudels Jewel Of The York Region, And It Feels Like Your Living In A Luxury Hotel With Premium Amenities Like Tennis Courts, Indoor/Outdoor Swimming Pools, BBQ Areas, Gym, Games Room, Squash Courts 24 Hour Concierge And More. (id:54662)
RE/MAX Urban Toronto Team Realty Inc.
22 Trellis Lane
Innisfil, Ontario
Situated On The Most Desirable Street In Sandy Cove Acres This Is The Beautiful Essex Model Featuring 1453 Square Feet Of Main Floor Living. 2 Bedrooms 2 Baths, Cathedral Ceiling, Spacious Eat-In Kitchen With Walk Out To expansive deck with awning. With nothing behind you have lots of privacy. Rare Inside Entry To Mud Room leading to unfinished basement space Perfect For Hobbies And Storage. Private Paved Driveway. Main Floor Laundry. Sandy Cove Offers You A Pet Friendly Adult Lifestyle Community Which Includes 3 Community Centres, 2 Outdoor Heated Pools, Walking Trails, A Variety Of Clubs And Groups, Social Activities Including Darts, Euchre, Dances, A State Of The Art Woodworking Centre All Within A Short Drive To Barrie Or Alcona. The Home Boasts A Tasteful Decor With Upgrades Including furnace 2021, roof 2020, Central Vac, Central Air, and gas Fireplaces. Open Concept with vaulted ceilings+++The new land lease fee will be $855.00. (id:54662)
Century 21 B.j. Roth Realty Ltd.
516 Quail Ridge Drive
Aurora, Ontario
Welcome to the Extraordinary Lifestyle at Beacon Hall. A Secure Gated Condominium Community Surrounded by 260 acres of Rolling Hills & Pine Forests with a World Class Golf Course in your Back Yard. This Spectacular Home is one of 46 Forested Residences with a total of only 80 Residences on this Magnificent Property. Gate House with 24 Hour Security Guard for the utmost privacy & security. This Outstanding Community is unparallel to any other gated community in the area. This Home has been updated to give it an elegant but comfortable traditional feel. New Kitchen with Built-in Appliances, Quartz Counters, Porcelain tiles, updated bathrooms. Media Room with projector & screen, Built-in in Bar & Wine fridge (id:54662)
RE/MAX Hallmark York Group Realty Ltd.
2908 - 2910 Highway 7 Avenue
Vaughan, Ontario
Luxury Expo 2 Condo In The Heart Of Vaughan! 1 Bedroom + Den, Open Concept Layout! 9' Smooth Ceiling! Laminate Floors Thru-Out, Granite Counters, Spacious Master Bedroom With 4 Pc Ensuite! Large And Bright Living Area Great For Entertaining. Floor To Ceiling Windows! Min Away From Vaughan Metropolitan Subway, York University, Cortellucci Hospital, Viva Bus, Restaurants, IKEA, Wonderland, And Much More! School Bus Route! World Class Amenities Incl. Gym, Guest Room, Party Room, Media Room, Huge Terrace for BBQ! Move-In With Confidence And Feel Yourself Home! (id:54662)
Ipro Realty Ltd.
1911 - 7890 Jane Street
Vaughan, Ontario
Welcome to Transit City 5, A Modern Condo In The Heart of Vaughan Metropolitan Centre. This 512 sq-ft 1-Bedroom, 1-Bathroom Unit Features 9' Ceilings, Floor-To-Ceiling Windows, An Open-Concept Layout, A Sleek Kitchen With Integrated Appliances, And A Private Balcony . Located Steps From The TTC Subway And Close To Costco, Ikea, Walmart, Vaughan Mills, Wonderland, York University, Major Highways 400/407, YMCA, Restaurants, It Offers Unbeatable Convenience. Enjoy 24,000 sq-ft of Top-Notch Amenities, Including Artist Room, Kids Room, Rooftop Swimming Pool, BBQ Area, Guest Suits, Indoor Running Track, Music Studio, Outdoor Dining, Squash And Yoga Courts, A Game Room, And More! (id:54662)
RE/MAX Gold Realty Inc.
238 Larkin Avenue
Markham, Ontario
You Will Feel Right At Home At This Lovingly Maintained 4 Bdrm Detached Home In Markham Village. Recently Renovated Modern Kitchen, Modern Bath Rooms, Bedrooms, Hardwood Floor (2nd floor and stairs), Roof and Windows (2nd floor). Large Master Bedroom With Sitting Area, Great Amounts Of Space To Entertain Year Round, Inside And Out - Large Dining Room Directly Off Of the Kitchen As Well As Generously Sized Living Room (With Cozy Gas Fireplace!)& Family Room. Professionally Landscaped Property Featuring In-Ground Swimming Pool. Short Distance To High Demand Schools/Go Train/Parks/Shops And Historic Main St. Furniture included. (id:54662)
Wanthome Realty Inc.
707 - 20 Baif Boulevard
Richmond Hill, Ontario
Sought after location at heart of Richmond Hill, beautiful 2+1 sun-filled unit over 1200+ s.f. with floor to ceiling window and clear westerly view. Generous sized bedrooms; principle room w/4 pcs ensuite -walk-in tub. Huge solarium off living room could be home office or guest room. Renovated eat-in kitchen w/granite counter top, upgraded cabinetry n lightings. 2 parking spots and locker room for storage. Steps to transit and parks yet walking distance to Hillcrest Mall, groceries, eateries, banks and all amenities. (id:54662)
RE/MAX Crossroads Realty Inc.
912 - 8111 Yonge Street
Markham, Ontario
Spacious 3 Bedroom In The Prestigious Thornhill Gazebo. All Inclusive Cable and Internet. Fantastic Layout With Large Balcony And Huge Laundry Room With Great Storage. Fantastic views. Many Shops, Restaurants, Transit Nearby. All Inclusive, Including Cable TV and Internet. In A Fantastically Managed Building. You Will Love To Live Here. One Parking And One Locker Included. This can be your forever home. Do not miss out! (id:54662)
RE/MAX Ultimate Realty Inc.
544 Woodland Acres Crescent
Vaughan, Ontario
Own your own slice of paradise on 1.15 acres in the prestigious estate community of Woodland Acres! This exquisitely custom-built home has it all! Armour Rock steps in the front entrance leads into the foyer of this immaculately maintained home that features gleaming hardwood floors, 17ft double level ceiling heights and a beautiful chandelier with a ceiling medallion. The large open concept living room is filled with natural light streaming from a three-panel window and is complete with a Napoleon gas fireplace with marble surround from floor-to-ceiling. The kitchen is every culinary enthusiast's dream featuring granite countertops, marble backsplash, valence lighting, a six burner gas stove, and a breakfast area with double door access to the pool and outdoor entertainment area! Easily accessed from the kitchen area is welcoming family room with ample room for entertaining family and guests. The main floor office has a quiet charm to it, with hardwood flooring, crown molding, floor-to-ceiling wainscotting and a picturesque window that overlooks the front grounds. The primary bedroom has its own private sitting area, two windows, two ceiling fans, a large walk-in closet, and an ensuite bathroom boasting an oversized vanity, jacuzzi tub, and an enclosed shower. Gather with family and friends in the finished lower level where you will find an impressively large recreation/games room with marble flooring and an open concept design. For the hobbyist, there is also a workshop with work benches and ample storage space in this area. The fully landscaped grounds provides the perfect setting to enjoy warm summer afternoons in your own private oasis. The grounds feature a large inground pool with interlocking stone surround, integrated lighting and ample room for loungers and patio furniture. On the northern side of the lot you will find an abundance of flat table space, ideal for use as a play area or as a hockey rink as the seasons change. (id:54662)
Keller Williams Empowered Realty
334 - 33 Cox Boulevard
Markham, Ontario
Discover this rare 1+Den unit with 2 bathrooms in the prestigious Tridel condo, nestled in a peaceful Markham neighbourhood near the Warden & Highway 7 intersection. Conveniently near all the amenities you need. The spacious den is large enough to serve as a second bedroom. Enjoy the quiet, large balcony perfect for entertaining guests. Residents enjoy premium amenities, including an indoor pool, fitness centre, and convenient visitor parking all with the added security of a 24-hour concierge. (id:54662)
Exp Realty
71 Delia Place
Vaughan, Ontario
Wonderful, Exquisite Custom Built Home With 7500 Sq Ft Above Grade And 2500sq Ft Basement With Walkout To An Oasis Yard With Inground Salt Water Pool An Cabana With Bath And Kit. Truly A Great Home For Accommodating Multi Generation Family Or Entertaining Whirlpool Sauna, Exercise Room, Pool Table, Bar, Also Massive Lot With 5 Sides Measurement (149.98-75.98-146.51-115.45-54.660). Grandiose Majestic Front Entry, High Soaring Ceiling, Scarlett Ohara Staircase. This Beautiful Home Offers Great Value. Dont Miss Out!!! (id:54662)
Sutton Group-Tower Realty Ltd.
1511 - 20 Gatineau Drive
Vaughan, Ontario
Gorgeous Luxury 2 Bed 2 Bath Suite with Parking and Locker. Stylish Appliances, Gourmet Kitchen & Great Functionality Of The Layout Offers A Lifestyle Of Extravagance And Convenience. Quick Walk To Great Schools, Parks, Public Transport, Restaurants, Shops, Entertainment, Recreation Facilities, Place Of Worship. Close to YRT buses, GO transit and access to Finch TTC subway within short minutes of your doorstep. 30 Min To Toronto Downtown. Fabulous Lavish Amenities: 24 Hour Full Service Concierge, Elegant, Hotel Inspired Lobby, Party Room with Adjoining Lounge, Elaborate Dining Room & Chef's Kitchen Facilities, Gym with Weights & Cardio Machines, Yoga Room, Indoor Pool with retractable glass wall leading to outdoor sundeck and gazebos, Hot Tub & Steam Room, Outdoor BBQ and Dining Areas, Private Theatre, Guest Suites, Secured Underground Parking, Security Card access throughout common areas, Professionally Landscaped outdoor areas with gardens, walkways and fountain (id:54662)
World Class Realty Point
1426 Kellough Street
Innisfil, Ontario
Introducing this stunning 4+1 bedroom house, offering a perfect blend of elegance, comfort and outdoor entertainment, This home features hardwood floors and tiles throughout the main floor. The open concept includes a large eat-in kitchen with granite countertops and ample cabinet space. Enjoy the inground heated swimming pool and the large private fenced backyard. The basement is finished with one bedroom and a four-piece bathroom with a possibility of an in-law suite. The master bedroom features an enlarged layout, an Ensuite bathroom, and a walk-in closet. Second bedroom with four-piece Ensuite. Its within walking distance to grocery store, restaurants, close to schools and just 10-minute drive to Highway 400. (id:54662)
Homelife Today Realty Ltd.
407 - 151 Upper Duke Crescent
Markham, Ontario
Spectacular 2+1 Bedroom Condo In Vibrant Downtown Markham, Minutes To Main St Unionville, Highways, Unionville GO Station, YRT/Viva Transit, Restaurants, Movie Theatre, York University Campus, Shopping, Parks, And Everything You Need; Very Well Managed Building by Renowned uilder, State-Of-Art Amenities; Large Bright Unit Filled with Natural Sun Light, Unobstructed View of Green Space, 9-Foot High Ceiling, Top-Of-Line Materials, Granite Counter, S/S Appliances, Gleaming New Laminate Floor, Meticulously Maintained, Den Can Be Used As 3rd Bedroom, 2 Parking Spaces and 1 Locker Included, Just Move In And Enjoy This Wonderful Home. (id:54662)
Sutton Group-Admiral Realty Inc.
610 - 33 Cox Boulevard
Markham, Ontario
Specious One Bedroom Plus Den In High Demand Markham Location, Tridel 'Circa 1' Condo Building, 24 Hours Concierge, Open Balcony, Freshly Painted, Amenities Including SwimmingPool, Gym, Party Room, Visitor Parking etc. Grand 2-Storey Lobby, Steps From Public Transit,Markham Theatre, Town Centre, First Markham Place, Popular Schools: Unionville High School, Coledale Public School & St Justin Martyr School, One Parking And One Locker Are Included. (id:54662)
Nu Stream Realty (Toronto) Inc.
39 Montclair Road
Richmond Hill, Ontario
Prestigious renovated Detached House Locate In the heart of Bayview Hill On A Secluded Street. Premium Lot With Prof-Landscaped Front And Backyard, Mature Trees,Interlocking Drive & Walkway, No Sidewalk. Hardwood Floor Throughout, Upstairs Offers 4 Bedrooms With All Closet Organizers, modern kitchen with Huge Granite Central Island and S/S appliances, Large Breakfast Area, Finished Basement With Entertainment Area, gym, wet bar, guest room and 3pc bathroom, Separate Entrance,Separate Service Stair. Top School District - Bayview Secondary School With Ib Program, walking distance to Parks, schools, supermarkets, restaurants and Community Centres (tennis courts, an indoor swimming pool), Easy Access To Highway. (id:54662)
Homelife Landmark Realty Inc.
8071 4th Line
Essa, Ontario
CONTRACTORS DREAM WITH MULTIPLE OUTBUILDINGS, TONS OF SPACE FOR EQUIPMENT & A MOVE-IN-READY HOME! Nestled on a pristine 1.98-acre lot, this stunning 3-level sidesplit is surrounded by professionally maintained trees, offering exceptional privacy and curb appeal. The expansive driveway provides ample parking, including a designated RV spot with a power plug-in. The exterior boasts a striking gray cedar shiplap facade, a flagstone walkway, and a newer front door. Ideal for hobbyists and home business owners, the property features a massive 60x38 ft shop with an engineered concrete slab floor, steel siding, a loft, and three large doors to accommodate equipment of all sizes. Additional outbuildings include a dovetail bunkhouse with hydro, a custom-built Mennonite shed, multiple storage sheds, and more, all with durable steel roofs. The completely renovated home exudes warmth with hardwood flooring and rustic wood beams. The open-concept kitchen is equipped with porcelain tile floors, solid birch cabinets, stainless steel appliances, a tile backsplash, and an extended coffee bar. The living room features a Napoleon wood-burning fireplace with a stone accent wall and wood beam mantle, leading to a private backyard oasis with a large interlock patio and a 20x12 ft saltwater pool with a custom waterfall. The primary bedroom, accessed through French doors, offers two double closets with organizers and a renovated 3pc ensuite with a quartz-topped vanity and custom glass and tile shower. The recently renovated basement adds versatile living space with new carpet, freshly painted wainscoting, and pot lights. The fully fenced yard includes a side dog run with a covered sleeping pen and wood storage, ensuring that every member of the family has their own space to enjoy. Your #HomeToStay awaits! (id:54662)
RE/MAX Hallmark Peggy Hill Group Realty
107 Blaine Court
Vaughan, Ontario
Excellent Bright Basement Apartment in the Heart of Woodbridge! Self Contained Featuring Large Room, Big Bedroom, Ensuite Laundry & Separate Entrance! Steps to Stores, Schools & Transportation. Utilities Included in Rent! (id:54662)
Royal LePage Maximum Realty
6 Mcclenny Drive
Aurora, Ontario
Extremely Beautiful Ravine Home In South Aurora. Lots Of Natural Sunlight. Great Layout With Hardwood Floor. Modern Kitchen W/Ss Appl. Grant Counter, Brkfast Area, Great View Of In-Ground Pool At B/Yard, 4 Bright Bedrooms 2nd Floor Washrooms Has Heated. Main Floor Laundry. Near All Amenities, School, Park, Shopping And More... (id:54662)
RE/MAX Hallmark Realty Ltd.
51 Cloverhill Crescent
Innisfil, Ontario
Welcome to your perfect haven of luxury and comfort! This exceptional 4-bedroom, 5-bathroom home, featuring a spacious 2-car garage, is a rare gem that combines elegance with functionality. As you enter, you'll be captivated by the grand 10-foot ceilings on the main floor and the rich, natural oak strip flooring that flows throughout. The impressive interior is highlighted by 8-foot doors, adding a touch of sophistication to every room. The heart of the home is undoubtedly the custom kitchen, a culinary masterpiece with granite countertops, top-of-the-line KitchenAid appliances, under cabinet lighting and a generous island that serves as both a preparation area and a casual dining spot. A stylish coffee bar adds a touch of convenience to your morning routine. From the kitchen, step out to the expansive entertainment backyard, where you'll find a sparkling pool, a rejuvenating hot tub, and a charming garden shed, all set against the serene backdrop of a lush farm field. The beautiful master suite is a private retreat, boasting a luxurious 5-piece en-suite bathroom designed for ultimate relaxation and indulgence. The home also features a large office workspace with custom cabinetry, perfect for remote work or study. The finished basement offers even more versatility with a full apartment, including its own custom kitchen with granite countertops ideal for extended family or as a rental opportunity. Located just minutes from downtown Cookstown and Highway 400, this property provides a perfect blend of rural tranquility and convenient access to urban amenities. Don't miss the chance to own this exquisite home, where every detail has been thoughtfully designed to enhance your living experience. Schedule your viewing today and step into a lifestyle of unparalleled comfort and luxury. (id:54662)
RE/MAX Hallmark Chay Realty
123 - 80 Burns Boulevard
King, Ontario
**Beautiful modern 675 sq ft main flr bedroom suite boasting a spacious 400 sq ft private terrace!** Suite also boasts 10 Ft ceilings, hardwood floors, crown moulding thru'out, fireplace & custom cabinetry. Kitchen comes w/ tall uppers, stainless steel appliances & granite countertop. Spacious front foyer has a large walk-in closet/storage. Ensuite Laundry c/w newer washer. Enjoy entertaining on your large private terrace in luxury! Building amenities include security, indoor pool, exercise room, rec room, sauna and more. Mins To Hwy 400, transit & restaurants. (id:54662)
Right At Home Realty
29 Linden Lane
Innisfil, Ontario
Excellent Opportunity To Live In Innisfil's Sandy Cove Acres! Lovely 2 Bed, 1 Bath, Approx 834 Finished Sqft Model On A Beautiful Corner Lot! The Newer Kitchen Boasts Gorgeous White Cabinetry, Stainless Steel Appliances, A Stackable Washer & Dryer (White), Backsplash + A Garden Door Walkout. The Sunroom/Dining Room Features Panoramic Views Of The Outdoors + A Walkout To The Covered Back Deck. Large Sunlit Living Room. Big Primary Suite w/Dual Closets. KEY UPDATES/FEATURES: Kitchen, Laminate Flooring (Kitchen), Appliances, Lighting, Zebra Blinds (Living & Primary), Garden Shed, Wood Decking On Covered Front Porch, Multiple Walkouts, 2 Car Driveway, Easily Accessible Home With Only A Few Steps To Enter! Just Minutes To All Amenities, Beaches & Friday Harbour Resort. Enjoy Living In This Quiet Mature Community Offering Year-Round Amenities & Events! New Land Lease to is $915.36 plus $155.08 Taxes = $1070.44 (id:54662)
RE/MAX Hallmark Chay Realty
24 Hedgerow Court
Vaughan, Ontario
Through gates & mature landscaping, to an extraordinary custom home that exceeds all expectation, one discovers a place for all of life's stages. Classic architecture & modern luxury come together perfectly to be lived in & enjoyed by family & friends. Spacious principal rooms flow effortlessly from one to the next offering both functionality & refinement. Every detail carefully considered w/architecture & millwork exceptional throughout. Exquisite materials are at the heart of each space all thoughtfully placed to make this home feel special. A single solid door opens to a front hall w/captivating site-lines. A serene dining room connects via a servery and pantry to a spectacular kitchen w/all the bells & whistles including an impressive wine cellar, breakfast area & walkouts to an expansive terrace. The adjoining family room includes a tray ceiling surrounded by glass as well as contemporary panelled walls & gas fireplace. Each bedroom is a luxury hotel suite with the main floor primary wing including a spacious dressing room for two, an elegant 7 piece ensuite, a terrace walkout, fireplace & sublime unparalleled finishes. Main floor private office surrounded by built-ins & modern surfaces. Work & homework spaces on every level. Lower level w/tv area, craft space, theatre room, second kitchen & bar all walk out to a covered terrace. Gym & spa area opens to the pool. Car elevator to lower level garage w/ample storage. Mudroom w/double closets, cubbies, dog-washing station & laundry. Outdoor living at its finest w/upper & lower terraces, kitchens, fireplaces, pizza oven & entertainment spaces all overlooking a dramatic pool, sport court and green space. Heated floors, custom cabinetry and ironwork, full home automation, cedar roof, copper eaves and downspouts - all the details one would expect in a home of this calibre. Light fixtures are truly next level. This is a place where superior quality & stellar design have come together. (id:54662)
Sotheby's International Realty Canada
211 - 180 John West Way
Aurora, Ontario
Immaculate, south oriented, sun filled second floor suite in much sought after 'Ridgewood'. Sensational views over outdoor pool and landscaped grounds from your private balcony and all windows. Numerous upgrades including flooring, granite counters, stainless steel appliances, 9' ceilings, kitchen backsplash, undermount lighting, Murphy bed and Phantom screen. Like living in a boutique hotel! (id:54662)
RE/MAX Hallmark York Group Realty Ltd.
271 - 49 Gordon Way
Markham, Ontario
Welcome to 49 Gordon Way, a beautifully renovated 3-bedroom, 2-bathroom townhome located in the sought-after Johnsview Village, nestled within the Bayview and John neighborhood. This end unit features fresh paint (2024), newly installed pot lights (2024), and smooth ceilings (2024)throughout the main floor, enhancing its modern appeal. Equipped with an ultra high-efficiency furnace and central air conditioning, this home promises comfort in every season. The kitchen, updated in 2016, offers modern amenities that will delight culinary enthusiasts. The inviting living room opens up to a private, fenced backyard, ideal for outdoor relaxation and entertaining. On the second floor, you'll find three spacious bedrooms along with a renovated bathroom (2018). The lower level is designed for convenience, featuring an updated bathroom, a fantastic family area, and a separate laundry room. Notable upgrades include new windows installed in 2024 and a roof replacement completed in 2023. Residents of Johnsview Village enjoy exceptional amenities, including a public school, recreational facilities with pools, tennis and basketball courts, and beautiful parks all within the community. Public transit, shopping options, and major highways like 404 and 407 are easily accessible, while the Thornhill Community Centre and Thornhill Square are conveniently located just across the street.Don't miss your chance to make this stunningly renovated townhome your own! (id:54662)
Chestnut Park Real Estate Limited
1010 - 65 Oneida Crescent E
Richmond Hill, Ontario
Situated in the heart of Richmond Hill. Gorgeous Two Bedroom. Bright & Spacious Layout, Laminated Floors, Upgraded Kitchen, Ensuite Laundry. Good Size Bedroom. BBQ's Allowed, Building W/Indoor Pool, Gym, Weight Room, Guest Suites, Yoga Room, Theatre, Party/Game Room, Library, Rooftop Deck/Garden, Visitors' Parking, Kitchen Mate, Food Vending Machine, Ravine; Close to School, Hillcrest Mall, Richmond Hill Golf Course, Highway 7 And 407. Park And Community Centre (Right Across From Building). (id:54662)
Right At Home Realty
1005 - 7440 Bathurst Street
Vaughan, Ontario
Beautifully and Fully renovated Condo with a spectacular East View. Just under 1300 Sqft this well appointed condominium unit features smooth ceilings, a gorgeous kitchen, granite counter-top, glass tile backsplash, stainless steel appliances. Totally renovated bathrooms. Wainscoting, crown molding, extended baseboards and trim. Gorgeous laminated floors throughout. Primary ensuite has a separate tub and shower stall. The unit also includes a separate storage locker. Close walk to Mall, grocery shopping, places of worship, library, Public transportation, With easy access to all Hwy 7 & 407. (id:54662)
Sutton Group-Admiral Realty Inc.
11631 Leslie Street
Richmond Hill, Ontario
Opportunity knocks! Great lot located at center of Richmond hill( Leslie/19th). Surrounded by newly built Multi Million homes and Newly developing Homes(townhomes across the street). Great potential for investors! Great land values! (id:54662)
RE/MAX Crossroads Realty Inc.







