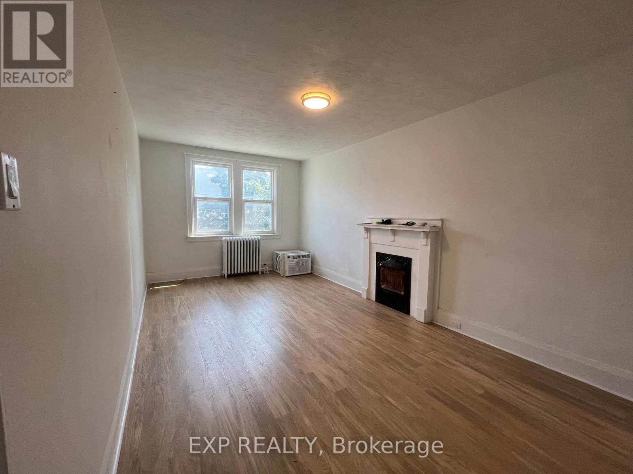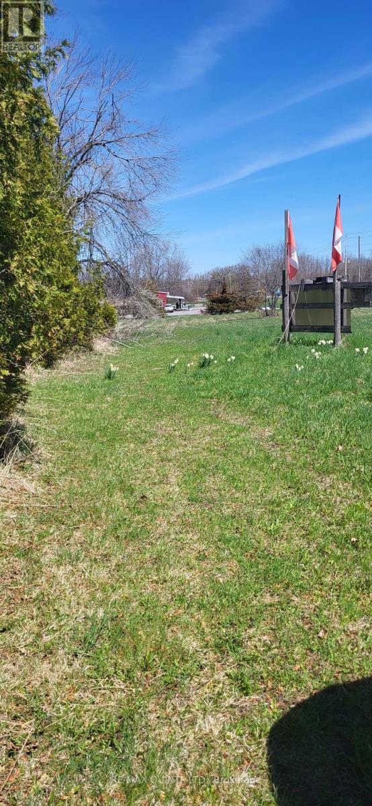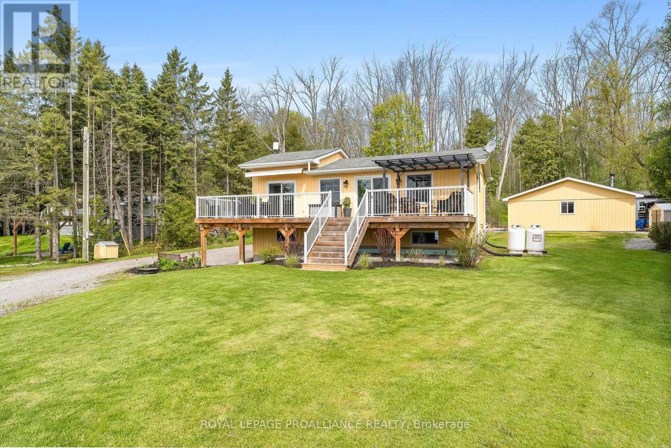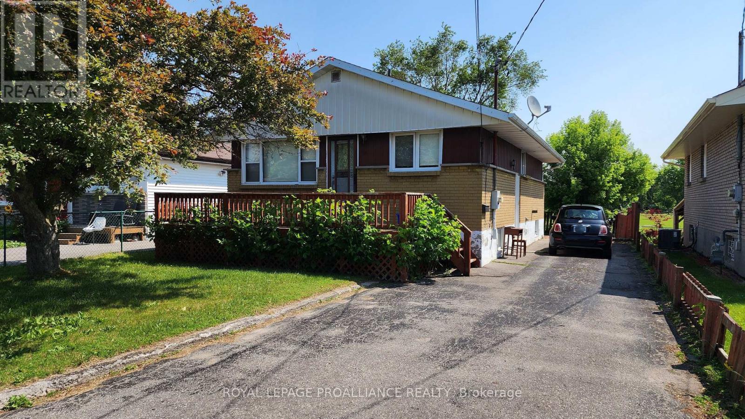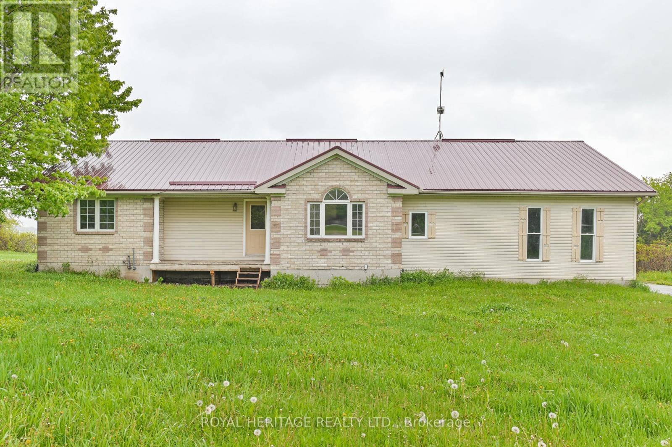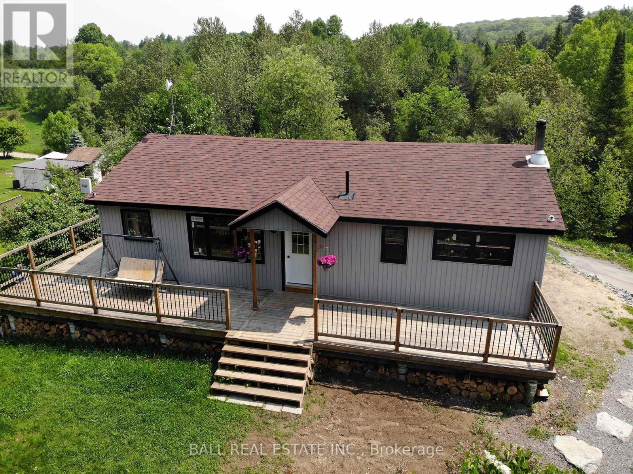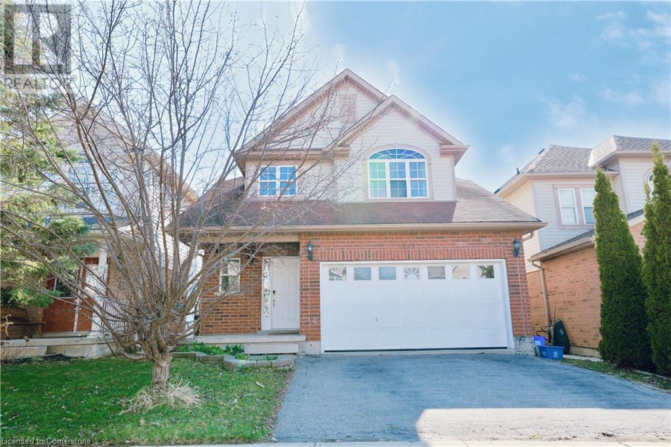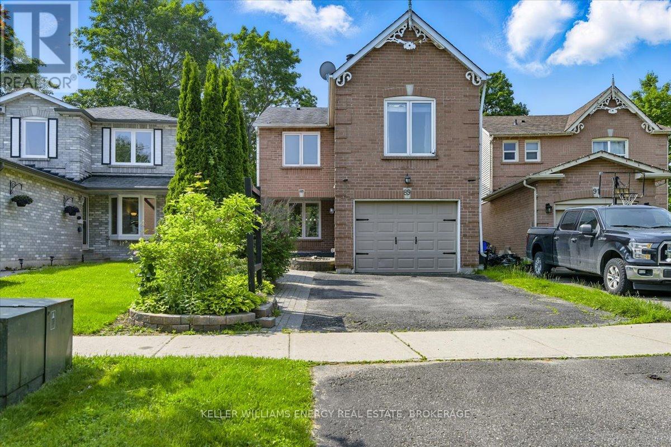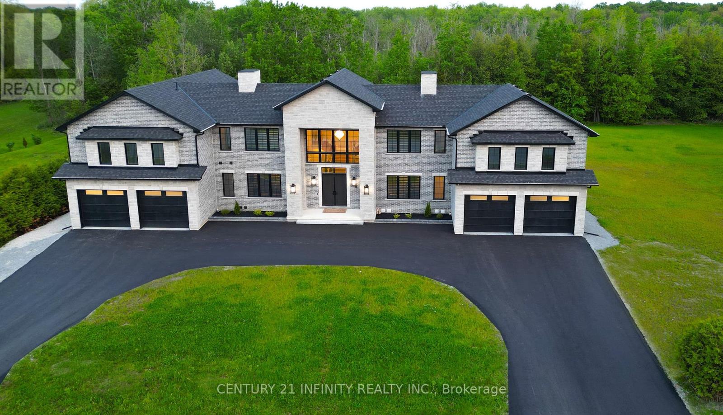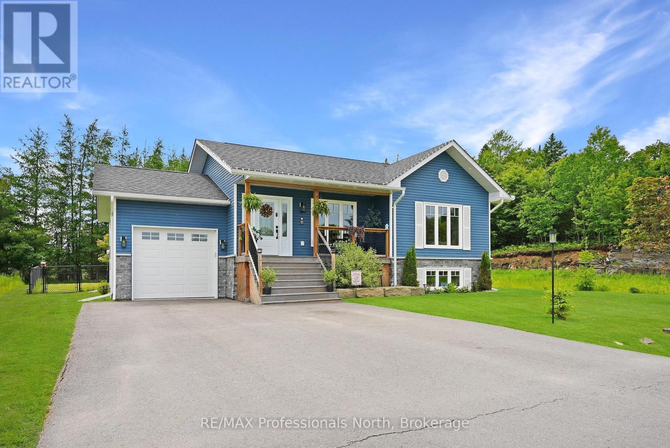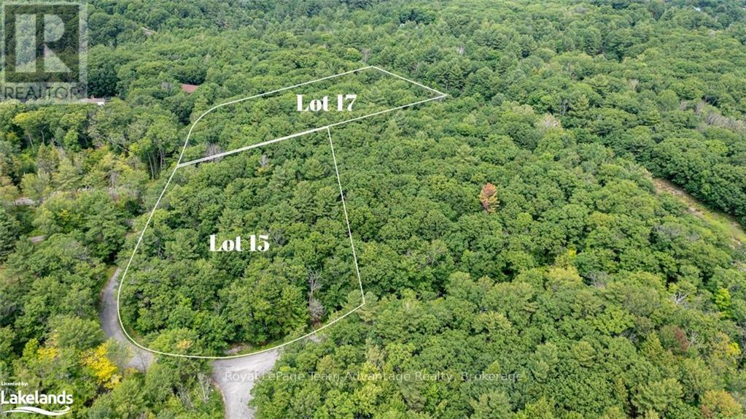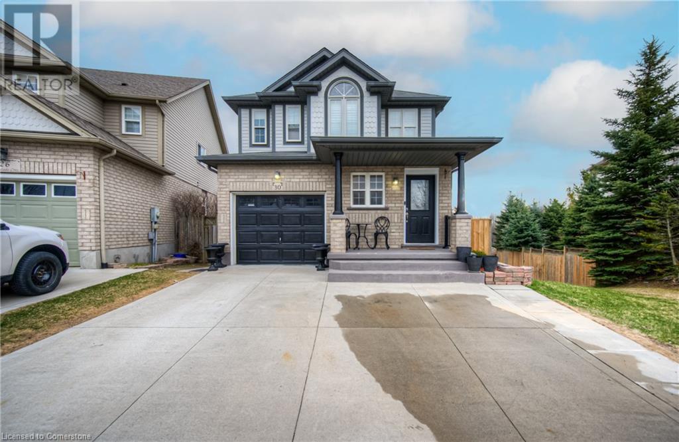706 - 28 Harrison Garden Boulevard
Toronto, Ontario
Fully Furnished 1-Bedroom Condo | All-Inclusive | Short-Term Rental This fully furnished, in North York is ready for immediate move-in. The unit features a bright, open-concept living area, a functional kitchen with white appliances, plus ensuite laundry. The bathroom is standard and well-maintained.Step out onto your private balcony, where you can enjoy fresh air and glimpse the CN Tower to the south. The unit also includes one parking space, one locker, and high-speed WiFi.Building & Location: The building offers 24-hour concierge service, a gym, sauna, party room, guest suites, BBQ area, and visitor parking. Minutes Walk to Yonge-Sheppard Centre, Grocery Stores, Drug Marts, Restaurants, Cafes, Movie Theatres & T.T.C. Sheppard Subway to Downtown in 25 Minutes. Easy Access to Highways 401, 404 & D.V.P. (id:59911)
Royal LePage Your Community Realty
6 - 102 Greensides Avenue
Toronto, Ontario
This Spacious two-bedroom + ample space living room apartment offers a perfect blend of comfort and flexibility in a prime location. With a 3-piece bathroom with a standing shower, this unit is designed for convenience. The living/dining combination space is versatile and can easily be converted into a 3rd bedroom, making it ideal for families or those needing extra room. unit comes with an A/C wall unit. Coin-operated laundry machines located in the basement. Street parking is available. Situated on the second floor of a multiplex building, this unit is just steps away from public transit, popular coffee shops, and essential amenities. Experience the best of city living in this well-located and adaptable apartment, perfect for those seeking both space and convenience. **EXTRAS** Occupancy: Immediate (There are also other units available) (id:59911)
Exp Realty
17 - 102 Greensides Avenue
Toronto, Ontario
ALL-INCLUSIVE BACHELOR UNIT! Covers heat, hydro, and water, allowing you to budget with ease. 3-piece washroom (updated), Kitchen W/ Breakfast Bar, Fridge, Stove & Plenty of Storage Space. Street parking available and coin laundry in the basement, convenience is right at your fingertips. Situated on the 3rd floor. This unit offers affordability without compromise. Prime location near Casa Loma, parks, public transit and schools makes it the perfect choice for budget-conscious tenants who want to be close to everything. Don't let this opportunity slip away! **EXTRAS** Flexibility to Install Wall A/C (with Landlord's Approval) or have portable A/C to stay cool during hot summer (id:59911)
Exp Realty
269 Millview Court
Guelph/eramosa, Ontario
Welcome to 269 Millview Court – a home that feels just right from the moment you enter. Located in scenic Rockwood, just 30 minutes from the GTA, this custom Charleston bbungalow offers approx 5000sqft of total space (approx 2,574 sq ft above grade). Elegant yet functional, it’s designed for both relaxed family living and stylish entertaining. The grand foyer opens into a stunning great room with cathedral ceilings and a gas fireplace. Large, light-filled rooms and 9-ft ceilings enhance the airy, open-concept layout. The gourmet kitchen boasts custom cabinetry, granite counters, and premium stainless steel appliances, flowing into a sophisticated dining area. Step out to the covered deck with glass railings and enjoy peaceful views of the landscaped yard. The spacious primary suite is a luxurious retreat with heated marble floors, a large walk-in shower, corner tub, and a custom walk-in closet. A second bedroom, four-piece bath, and a flexible office/den (or third bedroom) complete the main floor. You’ll also find a large laundry/mudroom with garage access—perfect for busy families or pet lovers returning from nearby trails. The finished basement offers in-law suite potential with a large rec room, guest bedroom with walk-in closet, stylish bathroom, and a separate entrance to the garage for added privacy. Extras include a Generac backup generator, irrigation system, and beautiful landscaping all around. With timeless finishes, smart design, and unbeatable comfort, this is more than a home—it’s a lifestyle. (id:59911)
Keller Williams Edge Realty
0 Beside 1716 Lakeside Drive
Prince Edward County, Ontario
Great corner 1/2 acre building lot on the edge of the charming Hamlet of Consecon located on Wellers Bay. This lot includes a row of mature cedars at the back of the property. The zoning of HR- Hamlet residential allows for 2 dwellings and municipal water is at the lot line. Great location being 15 minutes to 401 and Trenton and close to many wineries and North Beach Provincial Park! Enjoy the day fishing and boating in Wellers bay as boat launch close by. Perfect location for your new home! Come check out this great lot! (id:59911)
RE/MAX Quinte Ltd.
686 North Shore Drive E
Otonabee-South Monaghan, Ontario
Welcome to 686 North Shore Drive E, a thoughtfully designed home perched on a scenic lot overlooking the waters of Rice Lake. Whether you're seeking a serene year-round residence or the perfect lakeside retreat, this property offers the ideal blend of comfort, style, and natural beauty. From the moment you step into the spacious foyer, you'll be captivated by the warm and inviting ambiance. The sun-soaked, updated kitchen features high ceilings, a convenient breakfast bar, and lake views that make every meal feel like a getaway. A rustic wood beam adds a touch of character and craftsmanship to the main living space, where two walkouts seamlessly connect you to an expansive lake view deck perfect for entertaining or simply soaking in the tranquil surroundings. The main-floor primary suite includes a private ensuite, walk-in closet, and laundry for ultimate convenience. Downstairs, the lower level offers a cozy space with a large family room anchored by a pellet stove, two additional bedrooms, a three-piece bath, and another walkout making the layout ideal for guests or families to enjoy. Behind the home, a detached double car garage with its own wood stove offers flexible space for hobbies, a workshop, or storage for your outdoor gear and recreational toys. If you've been dreaming of lakeside living with unmatched views and versatile spaces, your search ends here. (id:59911)
Royal LePage Proalliance Realty
403 - 120 University Avenue E
Cobourg, Ontario
This showpiece bungaloft nestled in the highly coveted Ryerson Commons has been redesigned with the utmost attention to detail. The stunning open floor plan is a captivating blend of elevated elegance and modern, easy living. The soaring ceilings create a sense of spaciousness in the open floor plan that seamlessly connects the living, dining and kitchen areas, creating a fluid space that is perfect for both everyday living and entertaining. The living room, anchored by a statement fireplace, leads out to a private, east facing patio, offering enough space for relaxing and hobbies, while also being very low maintenance. All 3 bathrooms offer a spa-like experience at home, highlighted by the statement lighting, stand alone tub and the dramatic yet neutral selections. Choose from two primary bedroom options, one on the main floor with adjacent ensuite and walk-in closet, or upstairs find a secondary option off the additional family living space. The finished basement is a rare find, featuring a full laundry room with plenty of storage and dedicated drying and folding spaces, 2 additional rooms for hobbies, guests or an office and a large utility room which also doubles as a workshop. 403-120 University pairs timeless design with practical comfort for the ultimate experience in laid back, luxury living. Other features of note: bonus room on main floor for office, library or guest accommodation, main floor laundry hookups are available in the space currently being utilized as a pantry, adjacent garage with access to the unit, good visitor parking, new furnace/heat pump ('23) and close walking distance to the beach, Heritage downtown and local shops, dining and entertainment. (id:59911)
RE/MAX Rouge River Realty Ltd.
9 Elizabeth Avenue
Quinte West, Ontario
Conveniently located, this four bedroom, 1.5-bath brick home presents an excellent opportunity to enter the housing market or perfect for downsizing. Brimming with potential for renovation and creativity, this family home on a quiet dead-end street offers abundant space and a central location. The bright living room, featuring a picture window overlooking the spacious front deck is adjacent to eat-in kitchen. Three well-sized bedrooms and a 4-piece bathroom with tub complete the well-rounded main floor layout. The lower level provides additional space with a finished recreation/playroom and a fourth bedroom or office. Also a 2-piece bathroom, a laundry/mechanical room, and a workshop area. The lot offers ample room for outdoor activities, while the long driveway provides plenty of parking. Minutes away from CFB Trenton and the 401 corridor. (id:59911)
Royal LePage Proalliance Realty
741 Moira Road
Centre Hastings, Ontario
Welcome to this beautifully positioned 3+1 bedroom, 2-bath bungalow in the heart of Hastings. Set on a scenic hilltop, this home overlooks the rolling countryside a picturesque setting that changes beautifully with the seasons. Inside, the open-concept layout is ideal for both everyday living and entertaining. The kitchen flows easily into a bright living area and a spacious combined dining and great room. A white marble propane fireplace adds a touch of elegance and warmth to the space. Whether you're relaxing indoors or enjoying the peaceful surroundings outside, this home offers the charm of country living with the convenience of nearby town amenities. This property is being sold in As-Is, Where-IS condition. (id:59911)
Royal Heritage Realty Ltd.
99 Moore Lane
Bancroft, Ontario
In town and affordable. Exceptional value in this recently renovated 2 bedroom home in a quiet and peaceful setting, overlooking the hills surrounding the town. Many features and upgrades include new windows throughout, new kitchen, featuring unique live edge wood counters and attractive cupboards. A very private 8'x42' deck across the entire front wraps around to the side entrance, great for sunning and entertaining, on a beautifully landscaped lot with Armour Stone steps and retaining walls. Other recent upgrades include vinyl siding, aluminum soffit and fascia, lighting, drywall and bathroom fixtures. Forced air propane heat and an air tight wood stove in the basement for auxiliary heat. A great starter home or for those wishing to downsize! (id:59911)
Ball Real Estate Inc.
747 Karlsfeld Road
Waterloo, Ontario
Welcome to this stunning family home nestled in the heart of Waterloo’s friendly Clair Hills community. This spacious and beautifully designed residence features a double car garage, four generous bedrooms, and 3.5 well-appointed bathrooms. Steps inside and be greeted by a grand foyer with soaring 18-foot ceilings, setting the tone for the home's airy and open feel. The main floor offers a thoughtful and functional layout, including a formal dining room, cozy family room, elegant living room, and a bright breakfast area seamlessly connected to a stylish kitchen. Floor-to-ceiling windows flood the space with natural light, creating a warm and inviting atmosphere throughout. Fromthe breakfast area, a sliding patio door leads you directly to the backyard — a perfect spot to enjoy the sunshine and outdoor living. Upstairs, you'll find four spacious bedrooms, including a primary suite complete with a private ensuite bathroom, offering comfort and privacy. One of the home’s most remarkable features is the bright walkout basement. This versatile space is ideal for family entertainment, a personal retreat for children, or even a private guest suite, complete with its own 3-piece bathroom. With direct access to the backyard, it truly feels like a separate unit, offering a harmonious blend of indoor and outdoor living. Located in an unbeatable area, this home is just minutes from some of Waterloo's top amenities, including the Boardwalk shopping centre medical facilities, restaurants, cinemas, Costco, and top-rated schools. Public transit provides quick and easy access to the University of Waterloo, making this location as convenient as it is desirable. Brand new fridge and tankless hot water heater. (id:59911)
Royal LePage Peaceland Realty
56 Seabreeze Crescent
Stoney Creek, Ontario
Welcome to opportunity knocking! 56 Seabreeze Crescent is your chance to experience the enjoyments this unique property has given its current family for the last 50 years. The warmth of this home is evident the minute you pull into the driveway. As you enter the main floor, you're overwhelmed by the natural light that floods the rooms through several beautiful bay windows. The family room, with its bay window, wood stove fireplace, stone wall, and sliding door with access to the back porch is a picture frame view! Even while preparing your family's favourite dinner, while they wait in the adjacent dining room, you can gaze out over the sink into Lake Ontario. Everything about this home gives the warmth of Family...with an exceptional view of course. The primary bedroom offers a generous sitting area with an abundance of natural light. Your updated 4-piece bathroom perfectly rounds out the main floor of this exceptional raised bungalow. As you make your way downstairs, you're immediately greeted by the character of this home with all the wood trim, brick work, and stone wall accents. 2 spacious bedrooms, with large above grade windows, and a wood stove will have you in disbelief that you're in a basement. Tall ceilings, and a gathering space create another dynamic living space...also with a view. One can only imagine the possibilities and the memories made, and to be made. A plentiful laundry room, workspace and cold storage round about the basement that seems to keep going and going. Back outside, the deck off the living room provides the perfect BBQ views out over the lake. It's a perfect balance of lush lawn, sun deck, and stairs down through the recently finished seawall. This family home is waiting for you to make your own memories and enjoyment that comes with waterfront living. (id:59911)
RE/MAX Escarpment Frank Realty
190 William Street
Belleville, Ontario
Nestled in Belleville's beloved Old East Hill, this charming two-storey home has been lovingly cared for by the same owners for 35 years - and it shows. Thoughtfully updated while maintaining its character, this 3+1 bedroom, 3-bathroom home is completely move-in ready.The main floor is warm and inviting, featuring a beautifully bright living room, a cozy family room with pot lights and surround sound, and a renovated kitchen with patio doors leading to a brand-new deck - perfect for morning coffee or summer gatherings. Main-floor laundry adds everyday convenience. Upstairs, the primary suite is a true retreat, offering a generous walk-in closet and a stunning renovated ensuite. The additional rooms provide flexibility, including a library/den that could easily be a 4th bedroom with a back staircase leading to the kitchen, adding a touch of historic charm. Outside, the private backyard has been beautifully landscaped (2024), creating a peaceful oasis. The carport adds extra convenience, and every inch of this home has been carefully maintained and thoughtfully updated. A rare opportunity to own a home filled with history, warmth, and modern comfort! (id:59911)
Royal LePage Proalliance Realty
89 Yorkville Drive
Clarington, Ontario
Welcome to 89 Yorkville Drive. A beautiful family home nestled in a sought-after Courtice neighborhood! This sun-filled 3+1 bedroom, 3-bathroom gem is ideally located near top-rated schools, transit, shopping, the Courtice Community Complex (complete with gym, pool & library), and yes, within walking distance to the new plaza with No Frills, Dollarama, Restaurants, bakery, and so much more! Offering exceptional living space, the main floor boasts a spacious open-concept living and dining room, plus a bright eat-in kitchen with a walkout to a fully fenced backyard featuring a relaxing gazebo 10 x 12 sitting on a large deck, an interlock patio, and don't forget the hot tub!!, perfect for entertaining. Kitchen with Stainless Steel Appl, Large Single Sink Bowl with glass rinser. A separate family room located on the upper floor with an oversized window and cozy wood-burning fireplace provides a tranquil retreat to unwind with loved ones. Upstairs, the primary bedroom features his & her closets and a beautifully renovated ensuite with a full-size walk-in shower and custom niche for all your essentials, motion-sensored vanity light. Two additional generously sized bedrooms and a modern, fully renovated 3-piece bath complete the second level. The partially finished basement includes a large 4th bedroom or versatile space ideal for a home gym or office. The laundry room offers cabinetry for added storage. 1.5 Garage offers plenty of space for a vehicle and all your seasonal items or a workbench. Rough in for car charger ! This is a warm, welcoming home in a vibrant community with everything you need close by. Don't miss your chance to make it yours! (id:59911)
Keller Williams Energy Real Estate
2080 7a Highway
Scugog, Ontario
Window Bright 1 bedroom apartment on Main Floor (not in basement)(no stairs) located near the Great Blue Heron Casino & Hotel, shopping and Restaurants! Includes: all utilities except landline and internet, one parking spot and can accommodate larger vehicles or extra parking spots at an additional cost! Landlord prefers non smoking tenant and no pets due to allergies of owner living upstairs. Rental Available anytime and tenant will have use of all main floor appliances including washer and dryer! (id:59911)
Royal LePage Frank Real Estate
2033 Nash Road
Clarington, Ontario
This Exquisitely Crafted, Custom-Built 6-Bedroom Masterpiece Is 5,547 Sqft, Only 1 Year Young & Situated On A Spacious 4-Acre Lot In The Heart Of Bowmanville, Showcasing Unparalleled Quality In Every Detail. Exterior is Brick & Stone Fashioned W/465 Gemstone Soffit Lights Complemented By Triple-Pane Windows Throughout, This Home Sets A New Standard In Building Excellence. Rare Find Bungaloft Features An Insulated Attached 4-Car Oversized Garage & A Detached 2-Car Garage. Upon Entering The 8' Double Door Foyer, One Is Greeted By Opulent Features Such As A 21' Waffle Ceiling W/Powered Chandelier, Diamond 24x24" Tiles W/6" Border, Flared Staircase, & True Craft Panel Mould. B/I Custom Cabinetry, 10' Ceilings W/Hardwired Speakers, Manhattan Crown Ceiling Design, 7" White Oak Flrs, Power Thermal Blinds, 8' Two-Panel Drs, 7" Trim & Casing W/Headers Above All Windows & Drs Add A Touch Of Sophistication Throughout. The Kitchen & Living Rm Seamlessly Blend To Form A Generous Space Offering Picturesque Views. Kitchen Exemplifies Luxury Featuring A 12'x8' Patio Door, 45" Sink, 48" Dual Fuel Range, Side-By-Side Fridge & Freezer, Soft-Close Cabinets W/Crown, Valance & Upper/Under-Cabinet Lighting. Pot Filler Faucet, Quartz Counter/Backsplash, & Two 10.5' Book-Matched Quartz Waterfall Islands W/30" B/I Microwave Drawer & 2 Beverage Fridges Enhance Functionality & Aesthetics. The Living Space Features B/I Cabinets, Fireplace & A Soaring 20' Waffle Ceiling Adorned By Pot Lights, Creating A Perfect Space For Entertaining & Creating Memories. The Dining Rm Features A Fireplace, Full-Size Servery W/Upper & Lower Soft-Close Cabinets, Shelves & Quartz Counter/Backsplash. All Bathrooms Are Fitted W/ Comfort-Height Quartz Vanities While 4 Bedrooms Offer Ensuite Access. Primary Bedroom Features An Adjoined Nursery (Or 2nd Office), Custom 8-Pc Ensuite W/Heated Floor & Wet Room, 2 W/I Closets, Fireplace & 8'x8' Patio Door To A 682 Sqft Deck. Property Tax $17431.31 To $14541.56 Due To (id:59911)
Century 21 Infinity Realty Inc.
Bsmt - 95 B Concession Street E
Clarington, Ontario
One Bedroom, One Bathroom Cozy Fully Renovated Bright Basement Apartment With Private Entrance, Ensuite Laundry With Parking For One. Close To All Amenities, Shopping, Transit, & Schools. Perfect For a Young Professional. (id:59911)
RE/MAX Rouge River Realty Ltd.
699 Bunny Trail
Parry Sound, Ontario
Incredible 6-Acre Lot with Private Waterfall Pond Connected to Shawanaga LakeA rare opportunity to own a beautifully private and maturely wooded 6-acre parcel featuring a stunning private waterfall pond that flows into Shawanaga Lake. This unique property offers unparalleled peace and quiet, with virtually no neighbours in view.The lot is partially cleared with a roughed-in driveway and a designated building site already in place offering a head start for your dream build. Whether you're envisioning a seasonal getaway or a year-round retreat, this property offers endless possibilities in an unforgettable natural setting.Severance will be completed as a condition of sale. (id:59911)
Engel & Volkers Parry Sound
64 Windover Drive
Minden Hills, Ontario
This beautifully maintained 2 bedroom executive home nestled in one of Minden's most sought-after neighborhoods. Designed with both comfort and future flexibility in mind, this home features a spacious layout and offers the potential to easily add a third and fourth bedroom in the basement - just a few walls away from even more living space. The heart of the home is the large, eat-in kitchen, perfect for entertaining or enjoying family meals. Step outside to your private, fenced backyard oasis, complete with a sparkling 15' above ground pool, firepit area, and space ready for a hot tub. The expansive composite deck with an oversized overhang provides shade and style for relaxed outdoor living, while the charming front porch offers a warm welcome and curb appeal. With quality finishes throughout, including high end energy efficient windows, high end propane furnace, central air, double pave driveway, ICF basement walls with 9' ceilings, custom tile in main bathroom, quartz countertops and stainless steel backsplash in the kitchen and room to grow, this home is a rare opportunity in a prestigious neighborhood. There are two bedrooms on the main floor with a master ensuite and large built-in closet system. Don't miss your chance to enjoy executive living with small town charm. (id:59911)
RE/MAX Professionals North
302 - 49 Manitoba Street
Bracebridge, Ontario
Quiet third floor office space. Recently renovated. Suited for a professional. Great downtown location. (id:59911)
Psr
15 Oakridge Road N
Mcdougall, Ontario
Newly severed and created residential building lot in a popular neighbourhood just 5 minutes to the north of the Town of Parry Sound. Well treed for privacy. 0.8ha or 1.9-acre site and a slight grade up from the roadside. Hydro at the road. this large corner lot has a combined road frontage of 156m or 475' with south and west exposures. HST is applicable and is in addition to the purchase price. NOTE: 17 Oakridge Road next door is also for sale. (id:59911)
Royal LePage Team Advantage Realty
17 Oakridge Road N
Mcdougall, Ontario
Newly severed and created a residential building lot in a popular neighbourhood just 5 minutes north of the Town of Parry Sound. Well treed for privacy, 0.8AH or 1.9-acre site and slight grade up from the roadside. Hydro at road. This large lot has a road frontage of 77m or 255' with western exposures. HST is applicable and is in addition to the purchase price. NOTE: 15 Oakridge Road next door is also listed for sale. (id:59911)
Royal LePage Team Advantage Realty
30 Everglade Crescent
Kitchener, Ontario
Welcome home to 30 Everglade Crescent. Located in the well sought after Laurention Hills/Country Hills West area this Premium Pie shaped lot backs onto a beautiful Green belt with water feature and no direct neighbours on one side. This stunning 2 story home offers several upgrades through out including, carpet free main floor living, new light fixtures, California shutters on windows, Granite counter tops on three of the the four bathroom vanities, updated kitchen cabinets, backsplash and quartz counter tops. Fresh paint throughout, updated stairs to basement as well as updated laundry room area. The main floor offers plenty of room for entertaining in its open concept kitchen, living and dining room area paired with a spacious deck to enjoy the peace and quiet of the greens space out back. The second story offers a large primary bedroom with walk in closet and 4 piece ensuite bath as well as 2 additional bedrooms and second 4 piece bath. The fully finished basement is perfect for those looking for a rental income or mortgage helper option. It includes a spacious living/bedroom area with 3 piece bath and bonus sunroom/3 season room attached. With a separate entrance and poured concrete stairway leading down the side of the house for private access. The updated driveway has ample parking space for 3 vehicles and 1 garage space as well as new light features for safety. This property is located minutes from HWY 7/8 for quick access to the 401 as well as shopping centers, public transportation and several school systems. This property will not disappoint! call today to book your private showing. (id:59911)
Peak Realty Ltd.
457 Queen Mary Drive
Brampton, Ontario
Welcome to your dream townhouse nestled in a vibrant neighborhood of Northwest Brampton, primed for those seeking both comfort and convenience. Step inside to discover an interior that blends contemporary design with practical living, with each corner of this home optimized for your lifestyle. This stunning new listing features three well-appointed bedrooms, including a large primary bedroom ensuring ample privacy and space for everyone in the family. Each of the 4 bathrooms reflects modern aesthetics and functionality which is also carried throughout the rest of the home with open concept living and tons of natural light. Downstairs, you will discover a fully finished basement equipped with a large rec room, separate 3-piece bathroom and separate laundry room making it full of boundless possibilities. Outside, your new home positions you perfectly to reap the benefits of its great locale. With close proximity to great schools, shopping, restaurants and beautiful parks and trails, this home offers it all. All these conveniences come bundled in a community that balances urban perks with family friendly charm. Don't miss out on making this beautiful townhouse your own slice of paradise! Taxes estimated as per city's website. Property is being sold under Power of Sale, sold as is, where is. (id:59911)
RE/MAX Escarpment Realty Inc.

