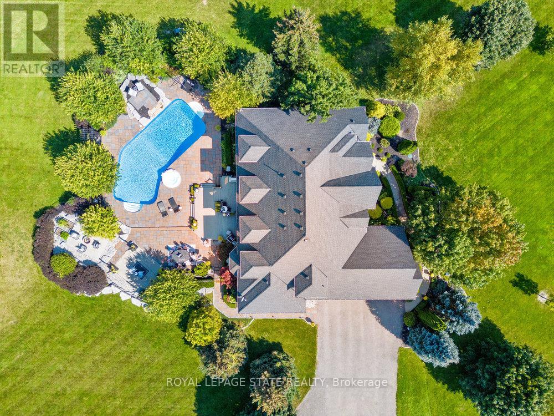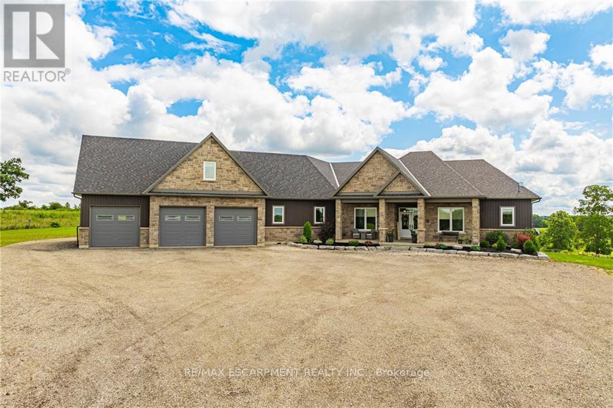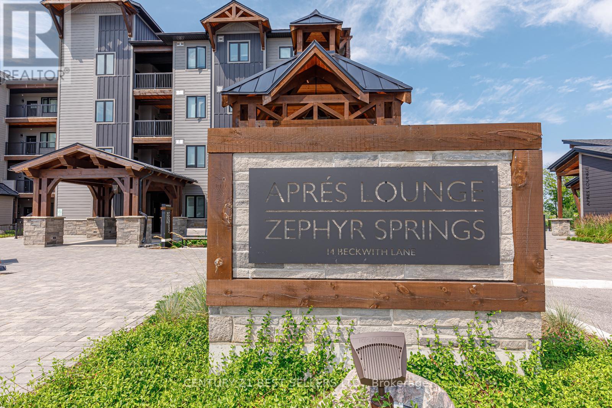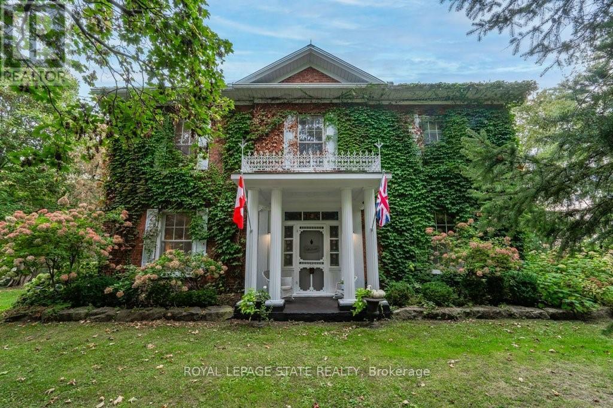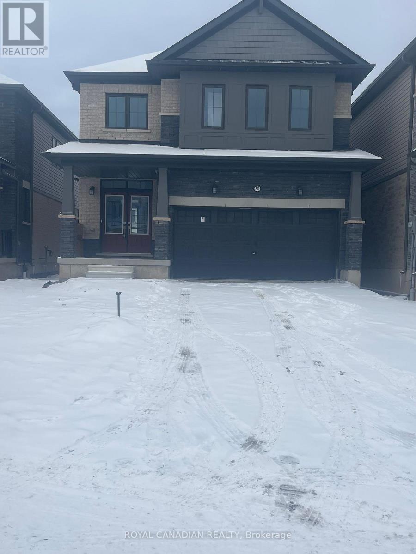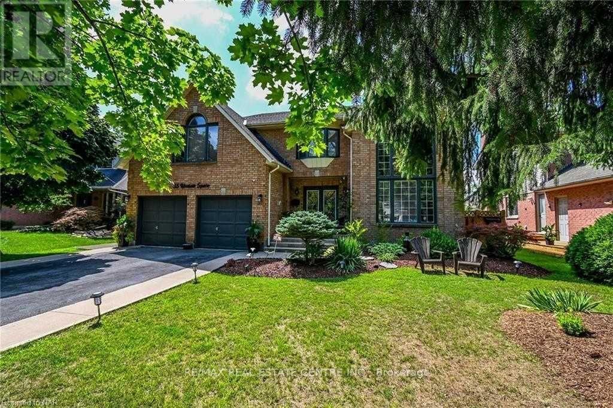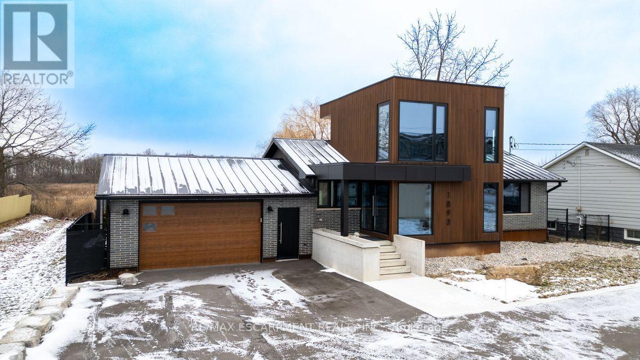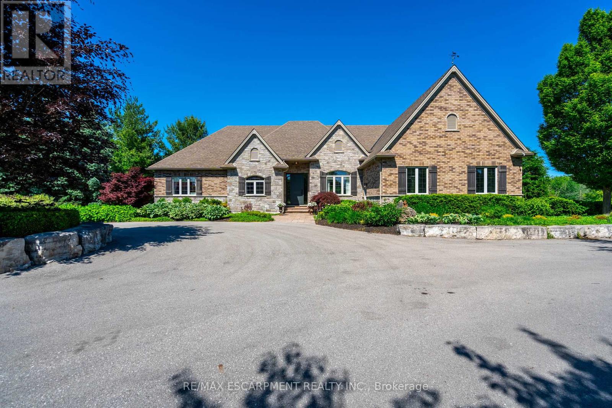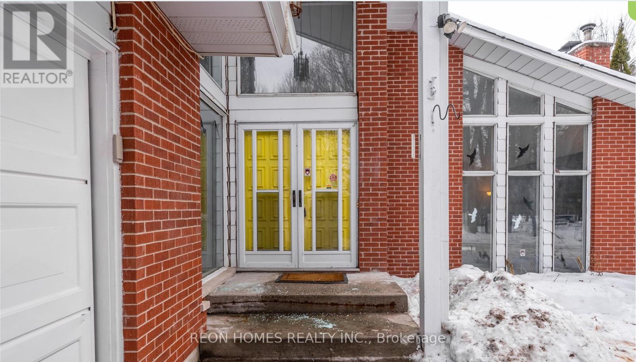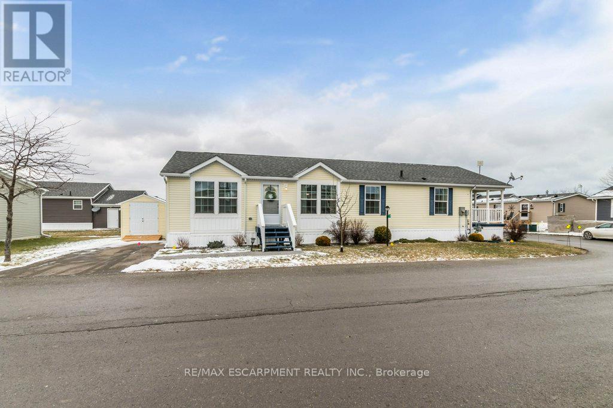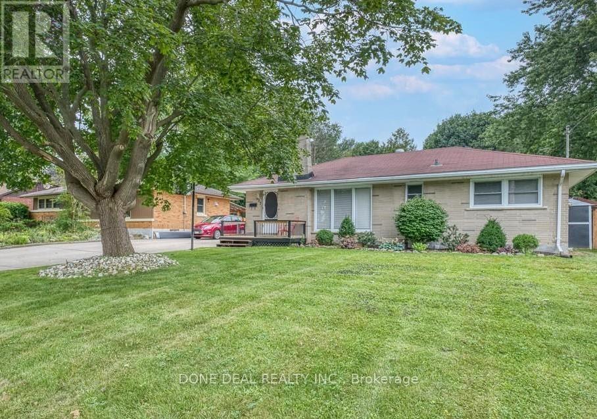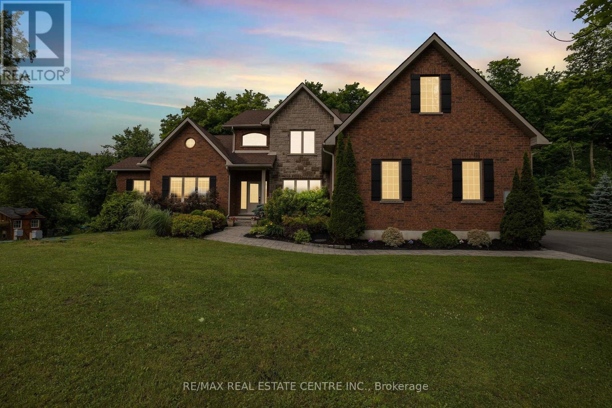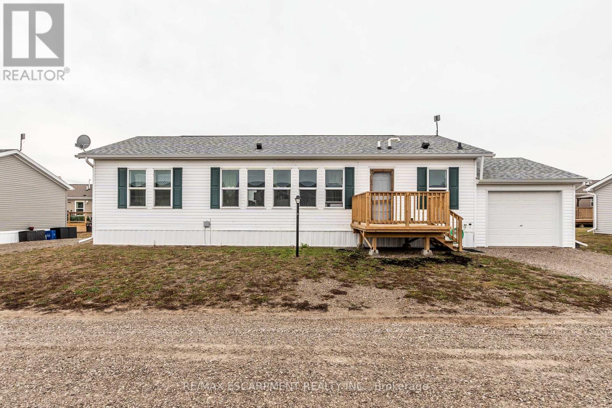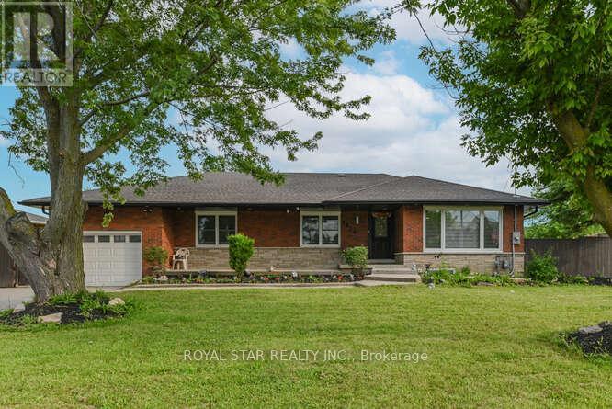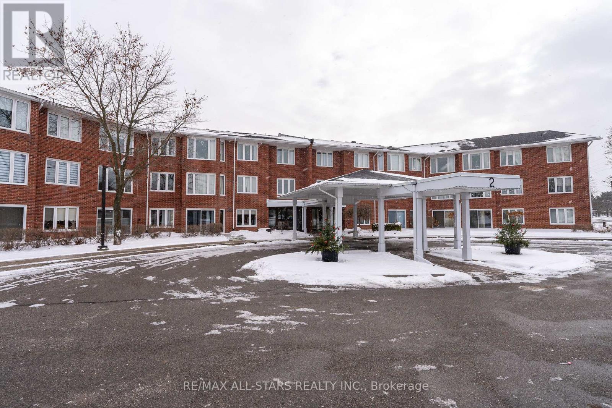710 - 150 Main Street W
Hamilton, Ontario
Welcome To 150 Main Street West In The Heart Of Downtown Hamilton, Rare Find Spacious 2 Bedroom, 2Bath Corner Unit, Luxurious Finishings With Laminate & Ceramic Floors Thru out, Quartz Countertops. Fabulous Amenities Include: Indoor Pool, Fully Equipped Gym, Party Room, Terrace Bbq/Sun Deck. Minutes To Mcmaster University, Mcmaster Children's Hospital, Mohawk College, Hamilton General Hospital, Go Station, Hwy 403 And Walk To Groceries, Pharmacies, Trendy Restaurants, Shopping, Theatre And All Amenities.... (id:54662)
Homelife Frontier Realty Inc.
1467 Book Road W
Hamilton, Ontario
Fall in love with this stunning custom built, 5200 sq. ft, 7 bedroom Country Estate on a sprawling 37.9 acres overlooking a pond, pastures & sunset views. This home is perfect for a large family and executive style living with 2800 sq. ft. on the beautifully appointed main level featuring a luxurious primary suite with a sitting room, fireplace & spa-like bathroom. Enjoy a gourmet kitchen open to a huge great room with floor to ceiling windows, a main level office and designer reading room with vaulted ceiling & custom wall unit. The impressively wide second level hallway leads to 6 large bedrooms and 2 bathrooms plus a second staircase to the kitchen.. Entertain in style in your private backyard oasis with inground salt water pool and hot tub, fire pit area, multi level deck & multiple lounging areas plus a multi purpose pole barn. 30 Acres leased to a local farmer. Located a short drive to shops, amenities and downtown Ancaster this home provides the best in Country Living. (id:54662)
Royal LePage State Realty
15 Pinto Court
Brantford, Ontario
Welcome to 15 Pinto Court, a stunning 2-storey home nestled in the popular Lynden Hills! This meticulously maintained residence boasts a blend of luxury & comfort for modern living both inside & out. As you approach the house, you're greeted by a charming exterior, featuring a combination of brick, hand-chiselled stone & a touch of siding, complemented by dormer windows & a peak that adds to its curb appeal. The manicured landscaping enhances the beauty of the property. Upon entering, the foyer welcomes you w Italian porcelain tile flooring, leading you into the heart of the home where hand-scraped engineered hardwood flooring flows seamlessly through the living room, dining room, & family room. Crown moulding & updated light fixtures add a touch of sophistication, while large windows food the rooms w natural light. The kitchen is a chef's delight, featuring custom maple cabinetry, granite countertops & top-of-the-line SS appliances incl. a GE Profile stove with a double oven & a Bosch dishwasher. The island offers ample seating & additional storage, making it perfect for entertaining guests. Relax & unwind in the family room, where a cozy gas fireplace w a granite inlay & oak mantel creates a warm & inviting atmosphere. Patio doors lead out to the backyard oasis, complete w a wood deck, BI seating, & a luxurious in-ground pool surrounded by natural stone borders. Upstairs, the master suite offers a tranquil retreat w admirable laminate flooring, a walk-in closet, & a fully renovated ensuite bathroom featuring a shower insert & granite countertops. 2 additional bedrooms provide comfortable accommodation for guests, each boasting exceptional laminate flooring & ample closet space. The upper floor is complete w a 4-pc renovated bath with a custom vanity & granite countertops. The finished basement adds extra living space, with a rec room, den & 2-pc bath. Storage won't be an issue with the storage room equipped with ample cabinetry. (id:54662)
Revel Realty Inc.
409 - 25 Pen Lake Point Road
Huntsville, Ontario
your slice of paradise waits at deerhurt escape to breathtaking lake views and luxurious comfort in this 1 bedroom condo at 25 pen lake point road, unit 409. enjoy effortless ownership through the deerhurst rental program, generating income while you relax and savor the resort life. drive into peninsula lake, explore the trails and indulge in the world class dining, this is more than a vacation home, its a lifestyle. (id:54662)
Century 21 People's Choice Realty Inc.
4 Middleport Road
Brant, Ontario
Welcome to your dream estate! This custom-built bungalow offers 5,500 sq ft of luxurious living space on 43 acres. It boasts three living spaces, ideal for intergenerational living. The main floor features an open layout with a high-end kitchen flowing into the great room. A double-sided fireplace warms the living room and balcony overlooking the heated saltwater pool. Four bedrooms include a primary suite with a 5-piece ensuite, plus three more bedrooms on the main level. The loft offers a private escape with a kitchenette, bedroom, bath, and separate entrance. The basement, also with a separate entrance, has two bedrooms, a bath, kitchenette, and large living area. Property highlights include a 50' x 84' barn, ideal for a hobby farm, and a 5,659 sq ft shop with offices and workshop. This home offers rare amenities! (id:54662)
RE/MAX Escarpment Realty Inc.
205 - 16 Beckwith Lane
Blue Mountains, Ontario
This Exclusive community is set on ten acres in the centre of natures four-season playground, slope side at Blue Mountain.Georgian Ridge Building has exciting activities just outside your windows and a serene private water-spa with hot and coldpools and sauna onsite, Mountain House is everything you want in chalet living, without the maintenance.This 2 Bed unit will sleep a large family & is only a 20 min walk to the Blue Mountain Village! (id:54662)
Century 21 Best Sellers Ltd.
711 Norfolk Street S
Norfolk, Ontario
Warm and inspiring describes this 19th Century residence. Rich with character and classic features of its era are the anchor to its allure. The whispers of centuries past are evident with the vintage plank flooring, wood trim and the many generous sized windows that allow for the flow of natural light. A welcoming pillared front porch, timeless staircase and the second floor loft offers a vantage point that overlooks the great room below. Elements of the past carry through the bedrooms, private living room, dining room with its casual sitting area, unique main floor bathroom and charming sunroom add to its style layered with antique design. The inground pool, treed landscape and patio complement this premium sized property, inviting you to bask in the serenity of outdoor living. Close to all amenities, a short drive to Port Dover, the Lake Erie shores, local golf and the Lynn Valley Trail. Welcome home! (id:54662)
Royal LePage State Realty
260 Velvet Way
Thorold, Ontario
Introducing a stunning brand-new 4-bedroom, 3-washroom detached home available for lease in the vibrant community of Thorold. This modern residence boasts a spacious open-concept layout with elegant hardwood floors throughout the main living areas, creating a warm and inviting atmosphere.The bright and airy design features generously sized bedrooms, including a luxurious primary suite with an ensuite washroom. The sleek, contemporary kitchen offers plenty of storage and counter space, perfect for family meals or entertaining guests.Conveniently located close to schools, parks, shopping, and major highways, this home is ideal for families or professionals looking for a blend of comfort and convenience. Don't miss this opportunity to live in a pristine, move-in-ready home in a sought-after neighborhood. (id:54662)
Royal Canadian Realty
17 Rutherglen Terrace
Ottawa, Ontario
Experience the perfect blend of luxury, style, and functionality in this rare Rockcliffe model with a resort-style backyard featuring a saltwater pool. Designed for comfort and practicality, this home offers a thoughtful layout with exceptional work-from-home potential. Gleaming hardwood floors and designer lighting set a warm, inviting tone. The open-concept living and dining room is ideal for hosting, while the cozy family room with a fireplace provides the perfect spot to relax. The chef-inspired kitchen features granite countertops, stainless steel appliances, ample cabinetry, and a sunny breakfast area with views of the stunning backyard. The magnificent staircase, a striking architectural feature, serves as the centerpiece of the home's main entrance. It connects the main floor to the upper level, adding a sense of grandeur and elegance to the space. Upstairs, four spacious bedrooms await, each featuring high ceilings, tall doors, and oversized windows that flood the space with natural light. The primary suite includes a walk-in closet and spa-like ensuite bathroom, while a second bedroom features its own private ensuite. Two additional bedrooms share a beautifully designed bathroom, creating a perfect setup for family or guests. The finished basement offers versatility with a bright recreation room, a full bathroom, and The finished basement offers versatility with a bright recreation room, a full bathroom, and needs. Step outside to a beautifully landscaped backyard oasis. The saltwater pool, combined with plenty of space for lounging or entertaining, makes this the ultimate retreat for summer days. Nestled in the heart of Kanata, this home perfectly balances style, comfort, and convenience. An exceptional lifestyle opportunity awaits! (id:54662)
Century 21 Atria Realty Inc.
55 Woodside Square
Pelham, Ontario
Absolutely Fantastic Detach House nestled on a quiet tree lined street in the heart of Fonthill. A lovingly landscaped front yard & deep driveway guide you to the front porch of this meticulously maintained (4+1) bedroom home boasting just under 4500 livable sqft. Main floor features spacious tiled entry foyer with hardwood flooring throughout, including private office with double French doors/built-in bookshelves/large window with 17' ceiling that allows lots of natural light. Spacious living room & private dining room lead you into a tastefully designed eat-in kitchen with granite countertop/gas stove/SS appliances/tiled backsplash/under cab lighting/& movable eating island. Kitchen walkout onto fully fenced landscaped yard with 18x36 inground pool/concrete surround, 12x12 cabana, storage shed. Main floor also features laundry room, 2 piece powder room, & oversized family room with cozy stone tiled gas fireplace/tray ceiling. A sweeping oak staircase leads you to the 2nd floor consisting of 4 generous sized bedrooms with hardwood flooring throughout including massive master bedroom with deep walk-in closet & 5 piece en-suite with double vanity/shower/& corner jacuzzi with tile flooring/surround. 2nd upstairs master bedroom equipped with 4 piece en-suite/double closet. Upstairs also features 4 piece bath + 2 extra bedrooms for added convenience. Fully finished carpeted basement with oversized rec room + separate area with wet bar/inlaid ceiling. Bonus downstairs bedroom with walk-in closet & 3 piece bath, make this extra living space ideal for an in-law suite/guests/growing family. 19x19 attached 2 car garage with inside entry/man door access. Upgrades Include: Front Steps (2022) Rear Fence/Side Posts (2022) A/C (2021) Storage Shed (2021) Interior Light Fixtures (2021) Amenities: schools/shopping/golf/wineries/Steve Bauer trail/406/QEW/& more. Great opportunity to join a premier neighbourhood in Fonthill! (id:54662)
RE/MAX Real Estate Centre Inc.
55 Wellignton Street S
Hamilton, Ontario
Welcome to this stunning 6-bedroom, 3-bathroom home in the heart of Dundas, offering an incredible blend of space, style, and functionality. Perfect for families or those who love to entertain, this property features a beautifully maintained above-ground pool, creating the ideal setting for summer gatherings and relaxation. The detached garage is not only practical for parking and storage but also includes a versatile loft space above, perfect for a home office, studio, or additional recreation area. Inside, you'll find spacious living areas filled with natural light, a modern kitchen with ample cabinetry and counter space, and well-appointed bathrooms designed for comfort. Each of the six bedrooms offers flexibility for family, guests, or work-from-home needs. The landscaped yard provides plenty of room for outdoor activities, gardening, or enjoying peaceful evenings. Located in the charming community of Dundas, this home is close to parks, schools, shops, and trails, offering both convenience and lifestyle. (id:54662)
New Era Real Estate
11 Weneil Drive
Hamilton, Ontario
Fantastic bungalow in Flamborough West on a premium corner lot! Nestled on almost 2 acres of lush greenery, this property offers unparalleled privacy and tranquility. Enjoy the convenience of nearby parks, school bus routes, and easy access to Freelton and Aberfoyle antique markets, ice rinks, tennis courts, Hwy 401, Hwy 5, QEW, Guelph, Cambridge, and Carlisle. This charming home boasts a double garage with inside entry and a driveway that accommodates up to 10 cars. The beautiful front garden features perennials and mature trees, while the fully fenced rear yard includes a solar-heated on-ground pool with a wrap-around raised deck (2021), a shed, and scenic green space views. Inside, the gorgeous eat-in kitchen offers custom cabinetry, stainless steel appliances, and a reverse osmosis system with icemaker. The great room impresses with high ceilings, a wood-burning fireplace, and meticulously maintained hardwood floors. The primary bedroom is a serene retreat with a 4pc ensuite and skylights that fill the space with natural light. The fully finished basement includes a large open recreation/family room with plenty of space for a pool table and TV or movie area. Also includes an additional bedroom, and an exercise room (which could also be an additional bedroom), ample storage space, and a 2pc bathroom. Extras include a water softener, pool liner (2021), solar heating/pump (2021), and pool vacuum and ladder. This property is a must-see! (id:54662)
Royal LePage Burloak Real Estate Services
13 Treeview Court
Hamilton, Ontario
This stunning 4 bedroom, 3.5 bath open-concept home backs onto a conservation space with spectacular views! You are welcomed by an all white Eat-In Kitchen, opening up to vaulted ceilings and hardwood floors in the family room with a stunning view of the yard and walkout to the covered custom gazebo, above ground pool and a pool shed. New attic insulation(2024), new double glazed casement windows all through home(2024).Close to all amenities, schools & highways. (id:54662)
Nest And Castle Inc.
196 Lockhart Drive
St. Catharines, Ontario
Wonderful South End 3+2 Bdrm Home With A Completely Renovated Chef Kitch, Endless Cupboard Space, A Massive Island, 5 Burner Custom Fit Range. Other Noted Features Include A Renovated 4Pc Bath With Double Sinks And A Relaxing Soaker Tub, A Basement Walk Out To A Picturesque Yard,Great Location! Closes To Brock Univ. Close To Shopping At Pen Ctr Mall, Hwy 406, Qew, Downtown And Schools. Must See! (id:54662)
Homelife Landmark Realty Inc.
1893 Rymal Road E
Hamilton, Ontario
Prime development opportunity on Rymal Rd E - unlock the full potential of this purpose-built apartment site. Frontage: over 241 feet along Rymal Road. Zoning: C5 Mixed-Use Zoning approved, allowing for 6 to 12 floors. Exceptional location, with views of Conservation. (id:54662)
RE/MAX Escarpment Realty Inc.
45 Quarry View Village
Port Colborne, Ontario
Beautifully updated 2015 General Coach Ironwood seasonal trailer located in the desirable Sherkston Shores. Make your entire summer feel like a vacation with the incredible lifestyle here featuring: 3 beaches, pool, bar, theme & park access all included in your fees. Live music and fireworks on weekends, 24 hour security and grocery stores + LCBO on site & more. (id:54662)
RE/MAX Escarpment Realty Inc.
20 Magnolia Court
Belleville, Ontario
Welcome To This Beautiful Landscaped Property Situated On A Quiet Cul-De-Sac. This Property Features 4 Bedrooms, 2 Bathrooms In 2nd Floor. Main Floor Features Two Living Rooms, Two Dining Spaces, A Large Kitchen, Office Room, Mudroom Off The Garage. The Lower Level Offers 4 Bedroom, One Bathrooms And Walkout Mudroom To The Back. The Backyard Is Fenced, It Comes With In-Ground Swimming Pool With A Hot Tub. Also This Home Offers Multiple Income From The Basement. Walking Distance To All The Amenities. (id:54662)
Homelife/future Realty Inc.
1068 Wyatt Road
Hamilton, Ontario
The perfect hobby farm does exist, and youll find it right at 1068 Wyatt Road in a prime east Flamborough locale. Here, you have the best of both worlds a postcard worthy setting on a quiet country road yet just minutes to town and close to major highways. This gorgeous 27-acre parcel offers a true rare package a custom executive bungalow, well-maintained barn, fenced paddocks, bush and a pond. Step inside the 2,800 square foot home, and youll immediately notice the private, stunning views from every side. The open concept floor plan offers large principal rooms with the details that luxury commands soaring 9 ceilings, in wall-sound system, crown molding, and engineered hardwood flooring. The kitchen is the hub of the home, with quartz counters, heated floors, a six burner Wolf gas stove and access to the study. The oversized primary bedroom has private views of the expansive property, and is complete with a walk in closet and large 5 piece bathroom with a soaker tub and heated floors! The two secondary bedrooms are generous-sized and share a jack and jill bathroom. The fully finished lower level has two additional bedrooms, a full bathroom with steam shower and a second full kitchen. It also has a separate entrance through garage. Looking for peace and privacy it has it all! RSA. (id:54662)
RE/MAX Escarpment Realty Inc.
102 - 8111 Forest Glen Drive
Niagara Falls, Ontario
Discover your ideal oasis in this beautifully updated 2-bedroom, 2-bathroom condo in Niagara Falls!The heart of the unit is the fully renovated kitchen, featuring sleek granite counters, stylish tiled backsplash & stainless steel appliances, all complemented by generous cupboard space & a convenient breakfast bar. Step into the spacious living/dining room combo, where there is a walkout to your private back patio, perfect for morning coffees or evening relaxation. Retreat to the primary bedroom, complete w/ dual closets & 5pc ensuite bath, offering both comfort & style. The second bedroom also provides access to the back patio, ideal for guests. With in-suite laundry & a well-appointed 3pc main bathroom, convenience is at your fingertips. Enjoy a wealth of on-site amenities, including an indoor pool, hot tub, sauna, library, party room, billiard room & guest suites. Situated close to schools, parks, shopping, and public transit, this condo truly embodies modern living at its best! (id:54662)
New Era Real Estate
221 Eleventh Street
Mattawa, Ontario
Welcome to 221 Eleventh St Nestled in the Village of Mattawa Sitting on a 66 x 165 Ft lot just steps away from the Mattawa River, Hills, Children's playground and Trails. This Four bedroom Two bathroom Side split has so much to offer. Features include: Large Eat in Kitchen with Plenty of Cupboards, Large Bright Family Rm, Good Size Bedrooms, Main Floor Laundry, Fully Fenced, Detached Garage, Double Paved Driveway, Large Shed, 24 Ft Round Above ground Pool, Large Deck, Large Rec Rm with an Enclosed Hot Tub, Bar, Sink and Plenty of Seating for your Guests. This home is a must see! (id:54662)
Helm Realty Brokerage Inc.
956 Lynden Road
Hamilton, Ontario
Discover your dream home in the charming village of Lynden! This spacious 2,491 sq ft. two-storey residence blends comfort & space. The main level features an eat-in kitchen w/ granite countertops, s/s appliances & pull-out drawers, a great room w/ vaulted ceilings & skylights, cozy liv room, a din room, a sunroom, laundry room w/ heated floors, & an updated 3 pce bath. Upstairs, you'll find 3 inviting bedrooms each with a balcony. The home boasts 3 natural gas fireplaces & additional heated floors in both bathrms. Outdoor living is exceptional w/ electrically equipped sheds, an inground heated swimming pool ('21), a pool house with 100-amp service, & a bunkie with water, A/C, & a hot water heater. Enjoy 9 exterior sitting areas with scenic views, beautiful perennial gardens, & a stunning private backyard. This home is walking distance to amenities including a park, library, LCBO, & farmers market. Additional highlights: furnace & A/C ('21). Minutes from Brantford & Ancaster. RSA. (id:54662)
RE/MAX Escarpment Realty Inc.
1283 6th Line
Port Hope, Ontario
Well-Maintained 3 Bedroom Detached House With Big Lot In Newtonville, Rural Port Hope, Inground Heated Pool, Hardwood Floors, 3 Fireplaces, Geothermal Heating/Cooling, Eat-In Kitchen, Double Car Garage**. **NO Pets** (id:54662)
Reon Homes Realty Inc.
5794 10 Line
Erin, Ontario
Discover unparalleled privacy on this remarkable 8-acre estate, where nature and lifestyle blend seamlessly. This property offers an exceptional living experience, surrounded by walking trails perfect for year-round adventures, including snowshoeing in the winter. With no neighbors in sight, you'll enjoy complete tranquility and seclusion. The centerpiece of this estate is the stunning four-bedroom, three-bathroom home (2+1) with a one-of-a-kind design. A striking spiral staircase takes center stage, adding architectural charm. The natural light floods every corner, creating a warm and inviting ambiance. While the top-floor balcony invites you to savor your morning coffee amidst picturesque views. The expansive primary suite offers abundant storage and space with tons of potential and room to add your own spa like ensuite in the future. Entertain effortlessly in the spacious living areas or take the gathering outdoors to the above-ground heated pool. Car enthusiasts and hobbyists will marvel at the shop, which doubles as a two-car garage. This is more than a home its a private sanctuary where you can immerse yourself in nature and create unforgettable memories. Whether you're exploring the trails, hosting friends and family, or simply relaxing in your own oasis, 5794 10 Line is truly unlike any other. (id:54662)
Exp Realty
4 Cricklewood Crescent
Haldimand, Ontario
This updated 3-bedroom, 2-bath bungalow offers 1,440 sq. ft. of carpet-free, pet-free comfort in a quiet lakefront community near Selkirk Provincial Park. Start your day on the covered deck or stroll to Peacock Point, with Port Dovers restaurants and activities just a short drive away. Enjoy a vibrant lifestyle with boat docks, a pool, a dog park, and green spaces. Social events and optional amenities add to the charm. Experience lakeside tranquility and community living. (id:54662)
RE/MAX Escarpment Realty Inc.
337 Griffith Street
London, Ontario
Charming 3+2 Bedroom All-Brick Ranch, Located on a quiet, tree-lined street in the sought-after Byron neighborhood, this spacious 3+2 bedroom ranch offers both comfort and style. Situated on a generous 62 x 188 ft private lot, the property boasts a stunning in-ground pool and a fully finished basement with separate entrance, making it an ideal home for families, young professionals, or empty nesters. This move-in-ready home is just a short walk from the charming Byron Village, Spring bank Park, and the highly regarded Byron Northview P.S. The main floor features an open-concept layout with a bright and airy kitchen that offers ample cabinetry, flowing seamlessly into a cozy dinette and a welcoming family room. Three well-sized bedrooms and an updated 4-piece bathroom complete the main level. The fully finished basement is a standout, offering a large recreation room and 2 additional bedrooms, a 3-piece bathroom, laundry area, and plenty of storage space. The beautiful, fully fenced backyard is perfect for outdoor entertaining and family gatherings. It includes a gorgeous in-ground pool with a new liner and updated pump (2021), a spacious grassy area ideal for kids and pets, a large patio, and mature trees that enhance the privacy and beauty of the space. This lovely home offers a perfect combination of space, location, and amenities. Don't miss out schedule a viewing today! (id:54662)
Done Deal Realty Inc.
242 East Avenue N
Hamilton, Ontario
Welcome to your dream home! This beautifully upgraded 3-bedroom, 2-bathroom two-storey property offers the perfect balance of comfort and style. Ideally situated near major highways, it provides effortless access to commuting routes while being just minutes from public transit, Hamilton General Hospital, schools, restaurants, grocery stores, and pharmacies. Step outside into your own private retreat an enchanting landscaped backyard featuring a heated saltwater pool, sunbathing deck, and a serene koi pond, ideal for relaxation or entertaining guests. Inside, you'll love the spacious layout, including a bright and airy living room, a modern kitchen with updated finishes, and a formal dining area, perfect for family gatherings. Upstairs, three generously sized bedrooms provide ample space for rest and privacy. Whether you're enjoying quiet time in your backyard oasis or hosting family and friends indoors, this home offers both tranquility and convenience. Don't miss the opportunity to make this stunning property yours. (id:54662)
Champs Real Estate Brokerage Inc.
54 Szollosy Circle
Hamilton, Ontario
Welcome to a beautifully renovated 2-Bedroom plus Den Bungalow in the exclusive 55+ gated community of St. Elizabeth Village. This soon-to-be-completed home offers a blend of modern design and comfortable living. Luxury vinyl flooring extends throughout the home, providing both durability and style. The Kitchen boasts brand-new cabinetry, along with new appliances and fixtures, offering a sleek and functional space for cooking and entertaining. The Bathroom has been thoughtfully updated with a walk-in shower surrounded by elegant tile, creating a spa-like experience in the comfort of your own home. This bungalow is not just about the interior its also about location. Situated close to the Villages clubhouse, youll have easy access to a variety of social activities and events. Additionally, the nearby health centre offers top-notch amenities, including a gym, indoor heated pool, and golf simulator, ensuring you have everything you need to stay active and engaged. CONDO Fees Incl: Property taxes, water, and all exterior maintenance. (id:54662)
RE/MAX Escarpment Realty Inc.
11417 Lakeshore Road
Wainfleet, Ontario
Welcome to your country RETREAT close to the beach and golfing. This CUSTOM BUILT 2020 bungaloft with ample parking plus a 3 car heated garage on a 1.36 acre lot surrounded by country views and tranquility can NOT BE MISSED. Enjoy your morning coffee or evening wine on your covered front or rear porch/deck. The main flr living offers spacious Great Rm open to the Kitch and is complete with a 2 pce bath. The main flr also offers a 1 bed, 1 bath in-law suite with separate entrance, perfect for your parents or older children still at home. It has an open concept Liv Rm/Kitch, 4 pce bath, bedrm w/walk-in closet and access to the back deck. Upstairs you will find a master retreat perfect for the King & Queen of the house with your own seating area w/front balcony access. Grand bedroom w/back deck access, walk in closet and spa like master bath w/separate tub and shower and you have the convenience of your own laundry. The finished lower lvl offers heated flrs and walk-out to the back yard. There are 3 generous bedrms, Liv Rm, Din Rm a 4 pce bath and another laundry rm. But it doesnt stop there, the backyard offers plenty of space for games with your family, make smores & hot dogs by the fire and enjoy those hot days in your 18x33 above ground salt water pool. This is the perfect home to keep the whole family together and enjoy many memories. This home CHECKS ALL THE BOXES! (id:54662)
RE/MAX Escarpment Realty Inc.
40 Szollosy Circle
Hamilton, Ontario
Introducing a stunning 2-Bedroom, 1-Bathroom Bungalow in the highly sought-after gated 55+ community of St. Elizabeth Village. This home offers the perfect blend of modern style and comfort, featuring brand new finishes throughout. Step into a bright, airy space with white shaker cabinets, sleek quartz countertops, and luxury vinyl flooring that flows seamlessly through the home. The Kitchen is a chefs dream, equipped with all-new, never-used appliances, and the Bathroom is a true retreat with a walk-in shower surrounded by elegant tile. New lighting fixtures add a contemporary touch, creating a warm and inviting atmosphere. Designed with both convenience and luxury in mind, this home is perfect for those looking for a quick closing. Whether youre downsizing or simply seeking a low-maintenance lifestyle, this Bungalow is ready for you to move in and start enjoying. CONDO Fees Incl: Property taxes, water, and all exterior maintenance. Located close to the Village's amenities including an indoor heated pool, golf simulator, saunas, and gym youll have everything you need right at your doorstep. (id:54662)
RE/MAX Escarpment Realty Inc.
1106 - 1966 Main Street W
Hamilton, Ontario
Move-in ready condo in desirable West Hamilton! Step inside this bright and spacious condo, where the inviting living room seamlessly transitions to a large balcony-ideal for enjoying your morning coffee or unwinding in the evening. The updated kitchen, complete with a separate dining area, is perfect for entertaining friends and family. Retreat to the generous primary suite, featuring a convenient 2-piece ensuite and a spacious walk-in closet. Two additional well-sized bedrooms and a stylish 3-piece bathroom ensure plenty of space for everyone. Freshly painted, updated electrical and adorned with new vinyl flooring throughout, this home is truly move-in ready! Take advantage of fantastic building amenities, including a heated indoor pool, sauna, and a party/games room. This unit also includes underground parking for one car and a locker for extra storage. With easy access to local amenities, highways, McMaster University, beautiful hiking trails, and the breathtaking Tiffany Falls, this condo truly has it all. (id:54662)
RE/MAX Escarpment Realty Inc.
21 Riverside Drive
Haldimand, Ontario
2 acre paradise on prestigious Riverside Dr backing onto Grand River. Walk out to the water right behind your house! Gated entrance, long winding concrete drive, 4 car garage, huge rear yard with inground pool and 600 sqft pool house getaway, additional 600 sqft greenhouse/storage, house boasts a 2021 50 year metal roof, skylights, large principal rooms, 4+1 bedrooms, 4.5 baths, main floor office, 4 fireplaces, large in-law suite apartment in lower level, and many more impressive features. (id:54662)
Rockhaven Realty Inc.
2813 Lakefield Road
Smith-Ennismore-Lakefield, Ontario
Discover this one-of-a-kind property located on a 3.58 Acres of land, offering a spacious home and an attached full-service dog kennel facility. This property provides the perfect opportunity to live on-site while operating your own business. The kennel, which is currently closed, comes with a grandfathered license, allowing you to re-open and run it with ease. With ample space and facilities already in place, this property is ideal for anyone looking to dive into the pet care industry or expand an existing business. The possibilities are endless dreaming of a thriving boarding facility, grooming service, or training center. whether you're Take advantage of this rare opportunity to live where you work and build your dream business from the comfort of your own home. Don't miss out on the potential that this versatile property has to offer! (id:54662)
Homelife/miracle Realty Ltd
15 Sparrow Court
Kawartha Lakes, Ontario
Just A Short Walk From Lake Scugog, 15 Sparrow Ct Is A Charming Raised Bungalow Set On A Sprawling 100x200 Lot. This Delightful Home Features A Two-Car Garage And A Finished Basement With A Separate Entrance, Offering Plenty Of Space And Flexibility For Your Family.The Open-Concept Main Floor Boasts Hardwood Floors Throughout, Creating A Warm And Elegant Living Space. The Bright Eat-In Kitchen Flows Seamlessly Into The Spacious Living Room, Perfect For Family Gatherings And Entertaining. The Primary Bedroom Offers A Walk-In Closet And A Luxurious 3-Piece Ensuite, While A Second Bedroom And A Full Bathroom Complete The Main Level.The Finished Basement Provides Two Additional Bedrooms, A Full Bathroom, And A Recreation Room, Ideal For Guests Or Extended Family. The Backyard Is A True Retreat, Featuring A Large Deck, A Gazebo, A Bridge Leading To An Above-Ground Pool, And A Private Yard Perfect For Relaxing And Entertaining.Located In The Serene Community Of Little Britain, This Home Offers The Tranquility Of Lakeside Living With Easy Access To Amenities. Dont Miss Your Chance To Make This Beautiful Property Your Own! (id:54662)
Dan Plowman Team Realty Inc.
304 - 19b West Street N
Kawartha Lakes, Ontario
Enjoy BOUTIQUE CONDO living at Fenelon Falls also knows as the crown jewel of the Kawarthas. This brand new FURNISHED condo features a stunning kitchen with quartz counter tops, stainless steel appliance and a center island perfect for entertaining. The living room has direct access to the entire unit including a walkout to the balcony where you can enjoy a morning sunrise overlooking Cameron Lake! The primary bedroom has a his and hers closet, 4 piece ensuite and another walkout to that spacious balcony. Additional features include an additional 4 piece bathroom, ensuite laundry, underground parking, main floor storage. Did we forget you will also have exclusive use to future building amenities to be completed including a outdoor pool, gym, games room, party room with a fireplace and kitchen, outdoor pickle ball/tennis court and dog wash station. Located less than a few hours from Toronto and 20 mins to either Lindsey or Bobcaygeon (id:54662)
Ipro Realty Ltd.
404 - 301 Frances Avenue
Hamilton, Ontario
Stress free condo living beside the lake! Welcome to unit 404 at 301 Frances Ave, The Bayliner. This spacious three bedroom unit offers over 1300 square feet of living space, a smart layout, large balcony, in-suite laundry, and all utilities are included in your monthly condo fee! When you enter the unit, the main living space features a modern laminate floor and is flooded with light from the floor-to-ceiling balcony sliding door. The kitchen features stainless steel appliances, separate pantry, and a convenient pass through window, opening it up to the rest of the living area. Headed down the hall, youll find three spacious bedrooms with hardwood parquet flooring. A 3-piece bathroom off the hall features a walk-in shower with grab bars and large vanity for storage. The primary bedroom at the end of the hall offers a walk-in closet, and its own 2-pc ensuite bathroom. A storage room and laundry room complete the unit. Coming with one underground parking space, youll find everything you need here. The building is loaded with amenities including a pool, sauna, workshop, gym, party room, and community bbqs. Located right beside the lake within a residential community, this condo offers a peaceful atmosphere, while still offering quick access to the QEW and amenities. (id:54662)
Keller Williams Edge Realty
1909 - 15 Wellington Street S
Kitchener, Ontario
Welcome to this stunning corner-unit condo on the 19th floor of Station Park's highly anticipated Union Towers Tower Two, featuring 2 spacious bedrooms, 2 bathrooms, and breathtaking floor-to-ceiling windows with panoramic views of Belmont Village. Complete with an underground parking space and locker, this modern suite offers unmatched amenities, including a two-lane bowling alley with a chic lounge, entertainment space with a bar, pool table, and foosball, a private hydropool swim spa and hot tub, a fully equipped fitness center with a yoga/pilates studio and Peloton room, a pet washing station, landscaped outdoor terrace with cabanas, BBQs, and social seating, a concierge desk, private dining room with gourmet kitchen, and the secure Snaile mail system for packages and food deliveries. Future amenities include an outdoor skating rink, vibrant restaurants, retail shops, and a grocery store. Perfectly located in Kitchener-Waterloo's Innovation District, Station Park offers a luxury lifestyle surrounded by tech hubs, shopping, dining, and entertain - menturban living at its finest. (id:54662)
Exp Realty
2 Ashlea Lane
Melancthon, Ontario
This beauty sits on 1.26 acres on a quiet cul-de-sac in sought after Breton Estates . Custom built and Privacy galore with walking trails through the wooded area. 16x32 foot heated pool with professional landscaping. Primary Bedroom on the main level with spa like 5pc ensuite. Entertain in the gourmet kitchen or stunning backyard with built in BBQ. Retire to the lower level to watch a movie in the spectacular theater room, this is like going to a movie at a Galaxy theater without paying large $ for popcorn. This truly is jaw dropping. (id:54662)
RE/MAX Real Estate Centre Inc.
17 Bent Willow Court
Haldimand, Ontario
Welcome to this charming 1280 sq ft bungalow in a sought-after waterfront community on Lake Erie! Featuring 2 bedrooms, a primary suite with ensuite, a stylish kitchen, & open living space. Enjoy amenities like a pool, clubhouse (not completed yet), trails, and marina. Exterior maintenance is included perfect for snowbirds! (id:54662)
RE/MAX Escarpment Realty Inc.
Main - 1024 Barton Street
Hamilton, Ontario
Discover the charm of this gorgeous Bungalow, nestled in the heart of Winona at the gateway to Niagara Wine Country. This character-filled residence is set on a sprawling 100x147 deep lot (15435 Sq. Foot Lot)and boasts 5 bedrooms, 3 baths, and a massive detached garage with Outdoor parking for 8 cars. You'll be steps away from schools, farmers markets, Fifty Point Conservation Area/Beach, Winona Park, and the Peach Festival Grounds Perfectly located with easy access to the QEW at Fruitland Rd. and amenities like yoga, restaurants, groceries and Costco just seconds away, at the Winona Crossing Shopping Center., while the large living room features glass windows overlooking the Backyard & Swimming Pool. with perfect for your morning coffee in the tranquil yard or an evening cocktail by the firepit. Recent upgrades include a new AC (2023), 200 Amp electrical Panel, New Tankless Water Heater (Owned), New Windows, Doors, and list goes on and on. LEGAL CITYAPPROVED BASEMENT. (id:54662)
Royal Star Realty Inc.
225 - 652 Princess Street
Kingston, Ontario
Amongst one of the Larger units in the Building with 700+ Sqft according to Builder specs. This 2 Bedroom, @ bathroom Condo is available for Sale. The unit is available as Trunkey Student Rental and is Fully Furnished including an en-suite Laundry . A bright Kitchen with Stainless steel appliances. Condo amenities include a fitness room, rooftop garden/deck and a party room. Steps to public transportation and quick access to Queens University, St. Lawrence College, hospitals, and all downtown amenities, with easy access to public transport, this condo offers everything you need for a vibrant lifestyle. Don't miss out on this incredible opportunity! (id:54662)
Century 21 Innovative Realty Inc.
8037 Springwater Road
Aylmer, Ontario
Dreams do come True & here you have it. Welcome to 8037 Springwater Rd, a stunning property that offers over 4000 sq.ft. of living space, the perfect blend of luxury, comfort, and modern living. Nestled in a serene neighborhood, this meticulously maintained home boasts 3 + 2 spacious bedrooms and 4 bathrooms, making it ideal for families of all sizes. As you step inside, you'll be greeted by a grand foyer that leads to an open-concept living area, featuring high ceilings, large windows, and abundant natural light. The gourmet kitchen is a chefs dream, equipped with top-of-the-line stainless steel appliances, granite countertops, a large center island, and ample cabinet space. The expansive master suite is a private oasis, complete with a walk-in closet and a spa-like ensuite bathroom with a soaking tub, dual vanities, and a separate glass-enclosed shower. The additional bedrooms are generously sized and offer plenty of closet space. In-Law suite basement boosting with natural light & a great size kitchen, feels like a bungalow not a basement. Entertain guests in the beautifully landscaped backyard, which includes a spacious patio, perfect for outdoor dining, salt water pool and relaxation. Other highlights of this home include a cozy fireplace in the living room, a formal dining area, a home office, and a two-car +hobby garage .Located in a family-friendly community, this home is just minutes away from top-rated schools, parks, shopping centers, and dining options. Don't miss the opportunity to make 8037 Springwater Rd your new home schedule a showing today and experience all that this exceptional property has to offer. WATCH the virtual tour!!!!! (id:54662)
Exp Realty
11887 Elliott Road
Bayham, Ontario
Welcome to your dream home! Escape to the tranquility of country living at 11888 Elliott rd . This expressive 5.59 acre property offers a rare opportunity of a private retreat surrounded by natures beauty. Imagine waking up to the sound of bird songs, enjoying breathtaking sunrise on a beautiful pool deck. Spend the evenings by the firepit under the starlit sky. Large shop with a man cave. The possibilities are endless on this generous parcel of paradise, offering ample space for gardening, outdoor recreation or simply enjoy the peace and quiet. (id:54662)
Century 21 People's Choice Realty Inc.
208 - 2 Heritage Way
Kawartha Lakes, Ontario
Fabulous Heritage Way Condo, with one bedroom, in the heart of Lindsay. This bright, well-kept condo is just waiting for you to move in. Features include a lovely bright sunroom, spacious kitchen, in-suite laundry, bedroom with double closet and bath, assigned locker, and outdoor parking spot. The condo building features a guest suite for overnight guests, an outdoor patio, a clubhouse and pool, a welcoming common area and a party room. Terrific location close to all amenities Lindsay has to offer including the hospital and town transit. Mail in the lobby, condo fees $555.00, property taxes $1,915.59. Central Air is billed separately by Condo Corp yearly. Safe & secure building, keyed entry only. (id:54662)
RE/MAX All-Stars Realty Inc.
332 - 25 Pen Lake Point Road
Huntsville, Ontario
ATTENTION ALL BUYERS, Seller will pay a portion of the HST on the sale price. Fabulous 2 bedroom Milford Bay model at the Lakeside Lodge at Deerhurst Resort. Rarely offered corner suite with spectacular Eastern views of Peninsula Lake. Offers 2 spacious bedrooms and 2 bathrooms, primary 3pc ensuite, W/I closet & private balcony. Custom kitchen with granite counters, SS appliances, cozy living room with a gas fireplace and walkout to a second balcony. An ideal spot to enjoy the morning sun and stunning views of Peninsula Lake. The suite comes fully furnished and is part of the resort rental program, allowing you to enjoy the resort or rent it out while you are not there. Enjoy all the Deerhurst amenities including outdoor & indoor pools, beach, tennis, trails, hot tub, skating rinks, cross-country skiing & much more. Hidden Valley ski resort & Deerhurst GC are just steps away, while Huntsville & Algonquin Park are just a short drive away. (id:54662)
RE/MAX Aboutowne Realty Corp.
28 Stonegate Drive
Hamilton, Ontario
LOCATION LOCATION LOCATION! Do NOT MISS this beauty in the highly sought after High Park Estates on a large almost acre quiet court location! prepare to be WOWed by all the detail & architecture of this very unique luxury home. This breathtaking home must be seen to appreciate all the astounding details, from the gold leaf finishes, grand ceilings heights, crystal chandelier and the amazing millwork just to name a few. This home is an entertainers dream with Liv Rm, large sunken Fam. Rm. w/FP, Din Rm, and large Kitch. The Kitch is fit for the chef in any family, with custom cabinets, granite counters, high end appliances. The main floor is complete with a den/office and a 3 pce bath. Upstairs offers a master retreat for a king & queen with his and her walk-in closets and you can be at the spa everyday in this 4 pce bathroom. There are also 3 more spacious beds on this floor and a 5 pce main bath. The basement offers even more space with spacious Rec Rm, 5 th bedroom another laundry rm and separate walk out. Everyday can be your own staycation with this amazing backyard offering beautiful landscaping, large pool, private courtyard for morning coffee or evening wine. This home is ideal weather you are looking for family memories or parties that will be the talk to the town. This home offers it ALL, in a 10+ neighbourhood, with meticulous finishes, luxury living and offering privacy and serenity but close to all Ancaster conveniences. Make this one your dream home TODAY! (id:54662)
RE/MAX Escarpment Realty Inc.
82 Pearson Road
Welland, Ontario
Welcome To An Exceptional Custom-Built Detached Home, A Country Estate Gracefully Set On A Sprawling 5-Acre Lot In The Heart Of The Niagara Region, Just A Short Drive To The U.S. Border. This Private And Secluded Oasis, With No Rear Neighbors, Is Surrounded By Mature Trees And A Serene Ravine, Complete With Wrought Iron Fencing. Step Into The Grand Foyer Featuring A Double Curved Staircase, Leading To An Elegant Home Boasting 4 +1 Bedrooms And 4 Bathrooms. The Interiors Are Adorned With Hardwood And Stone Floors, And The Expansive Kitchen Includes A Central Island. (id:54662)
Homelife/future Realty Inc.
178 Melissa Crescent
Wellington North, Ontario
Welcome Home! This delightful 3-bedroom, 2-bath raised bungalow offers the perfect blend of comfort, charm, and convenience. Nestled in a prime location, its just a short stroll to the community center, sports fields, and parksmaking it easy to enjoy an active and social lifestyle.Inside, youll find an inviting and well-designed layout featuring a spacious kitchen, cozy bedrooms, and a warm living area thats perfect for relaxing or hosting guests. Step outside to discover your private oasis: a lovely deck, perfect for sipping morning coffee or enjoying evening get-togethers, and an above-ground pool to keep you cool during the summer months while creating unforgettable memories with loved ones.This home is the perfect retreat for anyone looking to blend comfort with an active lifestyle. (id:54662)
RE/MAX Icon Realty
141 Clubview Drive
Amherstburg, Ontario
Welcome to this beautiful custom built 2 storey home backing onto the 16th fairway of Pointe West Golf Course. This home has so much to offer & must be seen to appreciate its comfortable yet elegant design. Sweeping 19ft ceilings span the length of the foyer & into the great rm, featuring 2 storey windows. Two impressive front & back staircases lead to 2nd floor & a unique spiral staircase leads to large bonus rm on 3rd floor. Main floor office, dining rm, family rm, large kitchen w/ breakfast seating & kitchen dining area w/180 views of patios & golf course. New engineered hardwood on main floor. Extra large windows throughout the home. 3 gas fireplaces, 2nd floor laundry, 3 large BR w/custom raised ceiling design + lg primary suite w/6 pc ensuite, 2 walk-in closets, 2-way fireplace & large balcony w/impressive views. Finished basement, lg patios, heated pool (id:54662)
RE/MAX Paramount Realty

