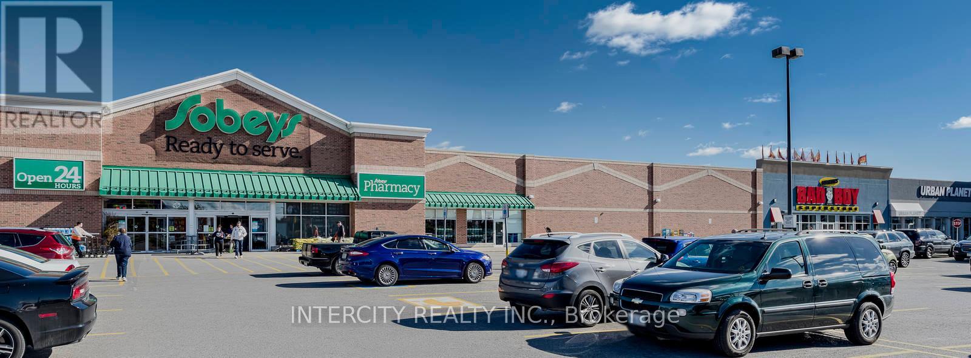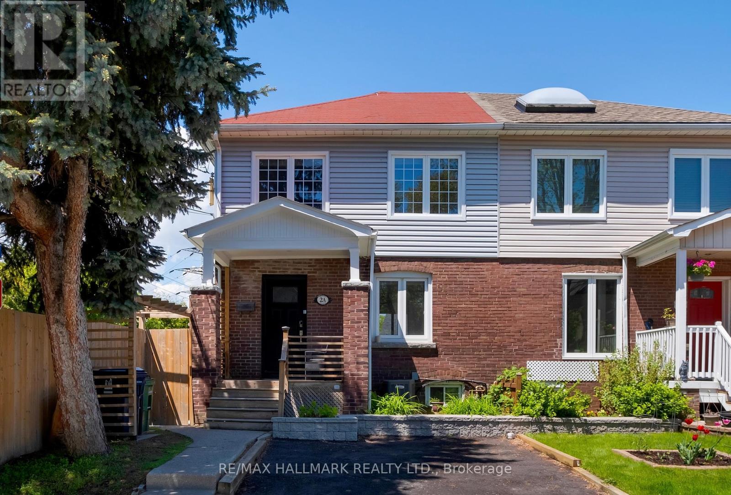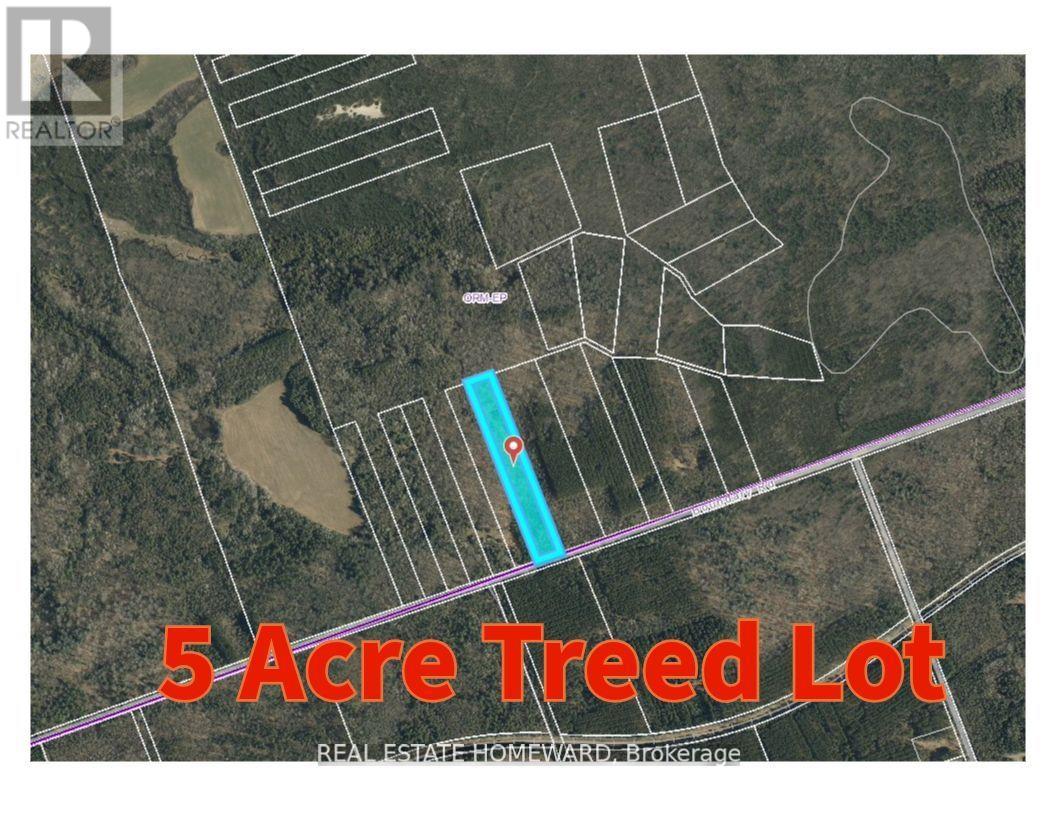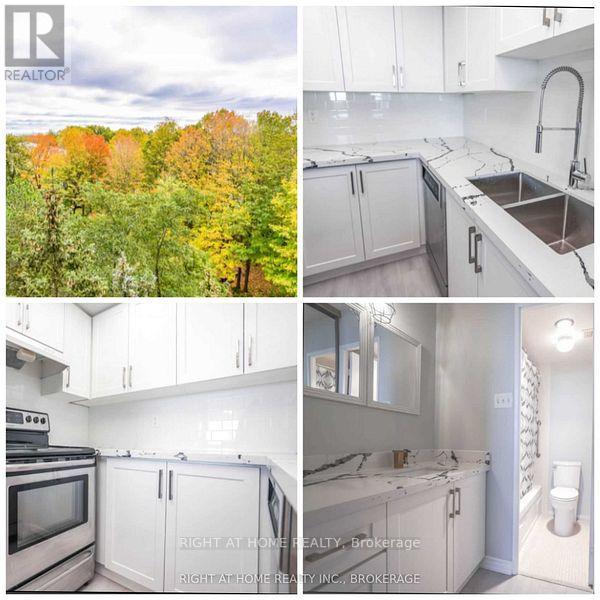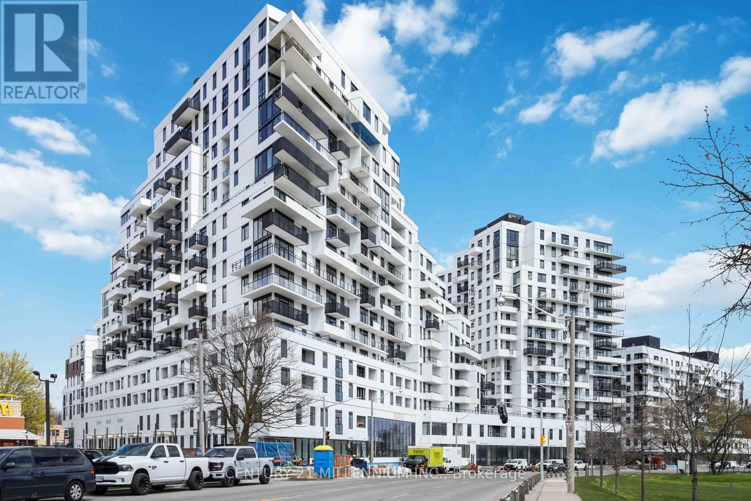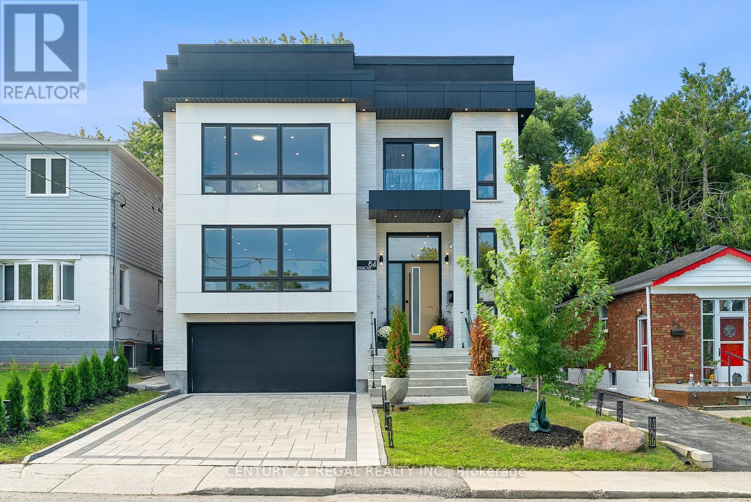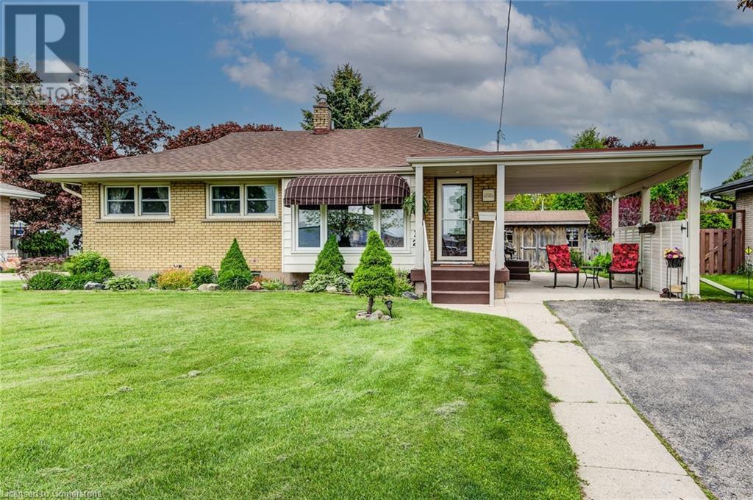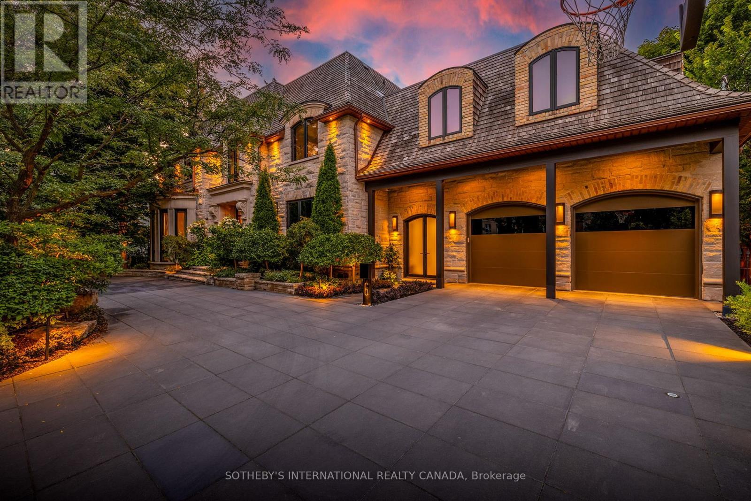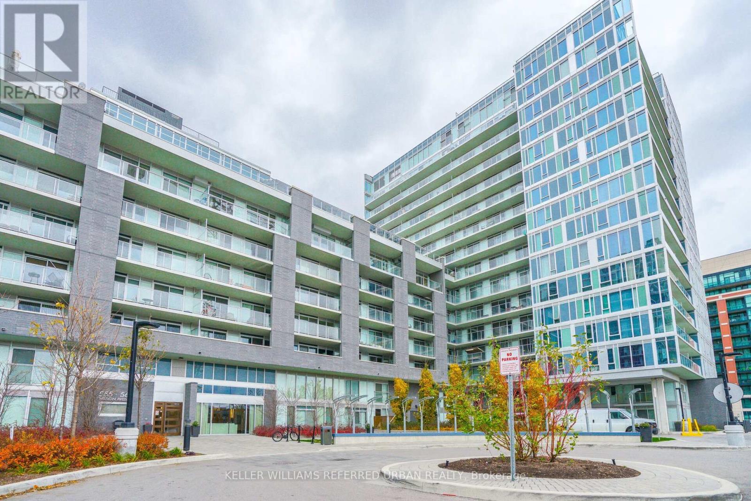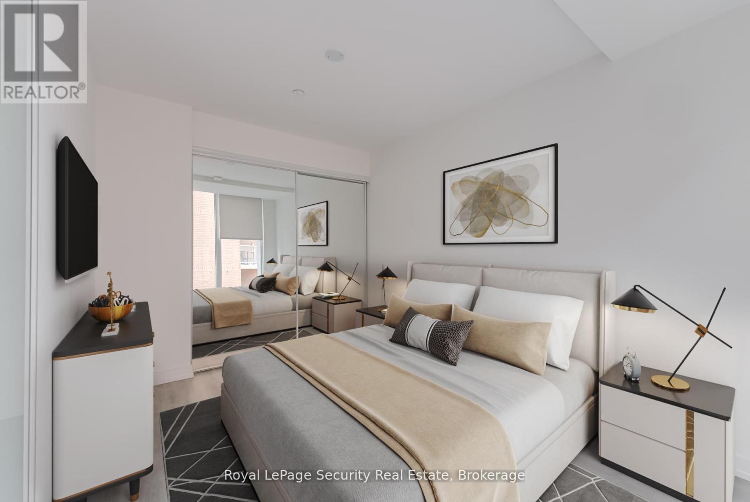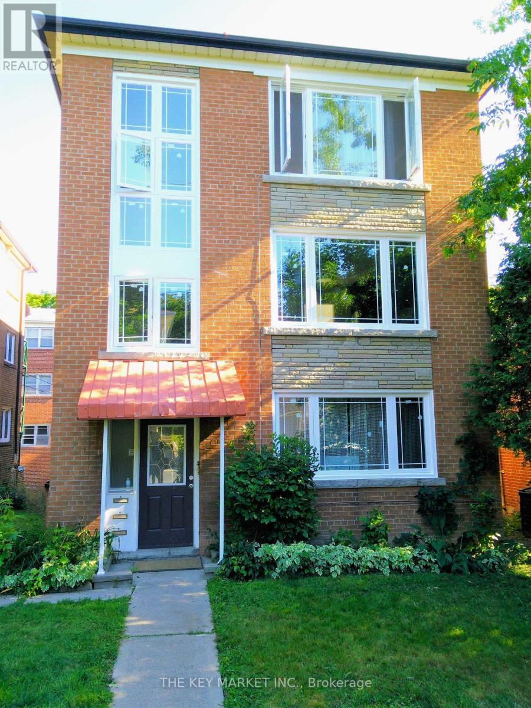203 - 1615 Dundas Street E
Whitby, Ontario
Move in ready or built to suit office available in Whitby Mall, elevator access ideal for Medical or professional use. Triple A neighbours include Sobey's, McDonald's, BMO, Bad Boy, and more ample parking, close to Durham Transit, GO bus route 93 and Hwy 401, various sizes available. (id:59911)
Intercity Realty Inc.
480 Browning Street
Oshawa, Ontario
RENO'D LEGAL DUPLEX! Stylish Design, Clean, Updated Roof, Windows, Facade, Gutters, Large Paved Driveway, HVAC, Pot Lights, High-End Kitchens W/Quartz Countertops, Backsplash, Valance Light, Stainless Steel Appliances, Bathrooms, New Main Sewage Line & more! Separate Entrance to Bsmt Apt, 2 Sep Hydro Meters, 2 Laundry Sets, 6 Parking Spots & 2 Sheds. Turn-Key Investment. Well Maintained! Sought-after Donovan Area near schools, parks, it offers both a serene lifestyle & a great investment opportunity! Conveniently Located Off HWY 401 & Short Drive To All Amenities! (id:59911)
Royal LePage Signature Realty
1151 Ashgrove Crescent
Oshawa, Ontario
Welcome to 1151 Ashgrove Crescent a rare opportunity to own a beautifully maintained, first-time-offered detached 2-storey home in Oshawa's highly sought-after Pinecrest neighbourhood. This spacious 4-bedroom, 4-bathroom home features a finished walkout basement with in-law suite potential, offering versatility for extended family, guests, or income potential.Inside, you'll find a bright and functional layout that includes an eat-in kitchen with pantry, a stunning main floor family room with vaulted ceilings, and a convenient main floor laundry room. Enjoy direct access to the attached double car garage and extra parking for 4 vehicles in the driveway. Step outside to your private backyard retreat, featuring a professionally landscaped yard with aluminum and glass railings on the deck, a stone patio, and a beautifully crafted armor stone walkway leading from the front yard to the fully fenced backyard. Both the main and lower levels walk out to this serene outdoor space perfect for entertaining or relaxing. Smart home living is at your fingertips with smart blinds on the main floor that you can control from your smartphone. Major updates in 2024 include a new furnace, air conditioning system, hot water tank, front door, sliding patio door, and garage door offering peace of mind and efficiency for years to come. Situated on a premium lot with only one adjacent neighbour, this home is steps from Pinecrest Park, Glenbourne Park, and the scenic Harmony Valley Conservation Area. Families will love the proximity to top-ranked schools, while everyone will enjoy being close to transit, shopping, restaurants, and a nearby movie theatre. (id:59911)
Coldwell Banker - R.m.r. Real Estate
618 Radisson Avenue
Oshawa, Ontario
Fantastic Location! This Beautiful Semi-Detached Home has a Renovated Eat-In Kitchen (2017) with Quartz Countertops, Stone Backsplash, Pantry Cupboards, Newer Windows & Flooring, and Walk-out to the Oversize Fenced Backyard with Deck and Garden Shed. Large Living Room with New Windows (2024) New Flooring (2021). Freshly Painted Through-Out in 2025. Updated 2 Piece Powder Room on the Main Floor. Huge Primary Bedroom with New Laminate Flooring (2025) and New Closet Doors. Great size 2nd and 3rd Bedrooms with New Flooring and Newer Windows. New Carpet on Stairs leading to the Family Room in the Basement with Pot Lights, New Laminate Flooring (2025) and Windows. Perfect Location if you want to walk to the Oshawa Centre for Shopping & Restaurants, Walmart & Rona are around the corner. Access to the Highway 401 is 4 minutes away and the Oshawa GO Station is 6 minutes away. Walking distance to Trent University Durham GTA Campus. New Roof (2023). Gas Furnace was replaced in 2023. Central Air Conditioning was replaced in 2016. Nothing to do except Move In and Enjoy! Includes: Fridge, Stove, B/I Dishwasher, Microwave, Washer (2024) and Dryer (2023). All Ceiling Fans and Light Fixtures. All Window Blinds. (id:59911)
Sutton Group-Heritage Realty Inc.
3 Cherry Blossom Crescent
Clarington, Ontario
Great Opportunity to Lease Spacious & Sun-Filled 3+ 1 Bedroom, 3 Bath Home In Highly Desirable Courtice Neighborhood. Fantastic Layout with Large Principal Rooms & Huge Windows Throughout. Family Sized Kitchen with Breakfast Area Over Looking Backyard, Lots of Storage & Quartz Counter Top, Main Floor Laundry, Powder Room & Grand Foyer. 3 Generous Bedrooms on Main Floor w/ Large Closets with Closet Organizers and Over Sized 4 Piece Bath. The Basement Features A Huge Sun Filled Family Room With French Doors and Gas Fireplace, Separate Kitchen, 3 Piece Bath & Large Bedroom With Wall-Wall Closets. Sitting on a Picturesque Lot w/ Beautiful Gardens, Backyard Offers Large Deck & Concrete Patio Area As Well As Grass Area for Enjoyment. Double Garage and Parking For 6 Cars. Perfectly Located On A Quiet Street Close To Schools, Parks, Amenities, Transit, Hwy & More. (id:59911)
RE/MAX Hallmark Realty Ltd.
402 - 1050 Eastern Avenue
Toronto, Ontario
Brand new 1 bedroom with fireplace & rooftop green views at Queen & Ashbridge Condominiums. Open concept layout with light, bright & modern finishes including oak design vinyl flooring throughout, spacious walk-in closet and electric fireplace. Kitchen features quartz countertops and backsplash and integrated appliances. Stylish bathroom includes soaker tub, handheld shower head with slide bar and vanity with storage drawers. Balcony overlooks podium rooftop urban forest with trees and resident gardening plots, away from the surrounding streets. Building will feature exceptional amenities for this location, including concierge, spacious fitness centre (spin studio, cardio area, strength training area, functional training space, yoga studio, change rooms & steam rooms), beautifully furnished co-working space with double-height ceilings and windows, sky lounge with BBQ terrace and 7 guest suites. Located directly across from Woodbine Park with services, shopping, dining, and entertainment at doorstep. Quick commute to downtown via 501 streetcar or bike along Lake Shore. Farm Boy, Loblaw's & Bruno's Fine Foods approximately 15 minute walk away. Some images have been virtually staged. Some amenities still under construction. (id:59911)
Chestnut Park Real Estate Limited
2a Midburn Avenue
Toronto, Ontario
Must see on Midburn! This super cute semi checks all the boxes: 3 over-sized bedrooms, 2 full bathrooms, front pad parking, great curb appeal, and a long list of upgrades (yes, we actually have a list!). No pricing games here - offers anytime! The open concept main floor is bright and welcoming, with an updated kitchen that makes cooking and hosting a breeze. Big windows let the sunlight beam in for a bright and airy feel. The bedrooms are unexpectedly large with king sized primary and secondary bedroom. The finished basement offers a flexible space for a cozy family room, play area, or home gym - whatever suits your vibe. But the real bonus? The backyard. It's a private little oasis complete with new deck, fire pit and hot tub. All the good energy for weekend BBQs or weeknight hangouts. Your own little slice of the city that doesn't feel like the city. Located on one of the friendliest streets, you'll get that true community feel while being just steps to convenience; subway, GO Train, Dentonia park, Taylor Creek trails, schools, shops and the best of the Danforth. Well cared for & move in ready, this ones ready for its next happy chapter! (id:59911)
RE/MAX Hallmark Realty Ltd.
N/a Boundary Road
Scugog, Ontario
Discover Your Slice Of Paradise With This Stunning 5-Acre Property Nestled In The Tranquil Community Of Port Perry. Imagine Escaping The Hustle And Bustle Of City Life, Immersing Yourself In The Beauty Of Nature, Soaking In The Serene Surroundings. Situated Just A Short Drive From Downtown Port Perry, Bowmanville And Oshawa, You'll Have Convenient Access To Shopping, Dining, And Essential Amenities While Still Enjoying The Peaceful Surroundings. The Expansive Property Offers Plenty Of Space To Explore, Unwind, And Reconnect With Nature, Making It An Outdoor Enthusiast's Dream. With Nearby Trails For Hiking And Snowmobiling, You Can Embrace The Great Outdoors. Zoned ORM-EP, This Land Presents Potential For Future Opportunities, Though Buyers Should Verify Possible Uses. Keep In Mind That The Property Is Designated For Recreational Use Only, With No Building Permits Allowed, Ensuring Your Escape From Daily Life Remains Uninterrupted By Construction. Currently, There Are No Services On-Site, Inviting You To Embrace An Off-Grid Style And Truly Disconnect From Modern Distractions. This Is More Than Just Land; Its A Gateway To Adventure And Relaxation. Whether You're Seeking A Retreat Or A Place To Immerse Yourself In Nature, This Property Is Waiting For Your Vision. Schedule A Visit Today And Start Imagining Your Future In This Beautiful Location. Act Fast Properties Like This Are Rare! **EXTRAS** GPS Coordinates 44.074167, -78.729944 (id:59911)
Real Estate Homeward
535 Myrtle Road W
Whitby, Ontario
Welcome to Stone Eden Where Timeless Beauty Meets Purposeful Living.Tucked away on 10.87 rolling acres in the peaceful countryside of Whitby, Stone Eden is more than a home its a legacy property that speaks to the soul. From the moment you pass through the custom wrought-iron gate, you're transported to a setting that feels both grounded and extraordinary. Meandering past two tranquil ponds, a mature apple orchard, and a heated inground pool, the land offers a rare sense of privacy and possibility. The 37x28 ft barn adds versatility whether you're dreaming of equestrian pursuits, a hobby farm, or simply a place to create and store.At the heart of it all stands the original stone residence, lovingly restored and thoughtfully upgraded to blend historic character with modern comfort. Inside, light pours into the living and dining areas, where warm hardwoods and a gas fireplace create a space designed for gathering and connection. The kitchen is as functional as it is beautiful, featuring built-in appliances, a gas cooktop, heated floors, and a cozy breakfast area that looks out over the grounds.The main floor also features a refined office with custom built-ins ideal for quiet focus or remote work while upstairs, four generously sized bedrooms offer comfort and flexibility for families of all sizes. The finished walk-up basement adds another layer of living space, complete with a stylish bar, gas fireplace, and plenty of room to relax or entertain.Every inch of Stone Eden reflects care and craftsmanship. From the cedar roof (2020) and Magic Windows to the curated landscaping and maintained trails, this is a home where you can feel the history and build a future. Whether you're envisioning a multi-generational retreat, a peaceful escape from urban life, or a place to reconnect with nature and loved ones, Stone Eden is ready to welcome you.A rare and remarkable opportunity to own something truly special. (id:59911)
RE/MAX Hallmark First Group Realty Ltd.
3 Cherry Blossom Crescent
Clarington, Ontario
Discover the perfect blend of charm and convenience in this beautifully well maintained turn-key Courtice home! This home offers a wonderful layout filled with natural light, creating an inviting and spacious feel. The main floor welcomes you into a sun filled living room with gleaming hardwood floors, flowing into a formal dining room complete with crown molding. The family sized kitchen with quartz countertops includes a pantry and breakfast area surrounded by windows overlooking the backyard. The main floor includes 3 generous bedrooms with large closets and the primary bedroom features a 4 piece semi-ensuite. Finally the main floor also includes its own private laundry. The above grade finished basement features a bright and spacious family room complete with gas fireplace, a guest bedroom with huge wall-wall closets, 3 piece bath and kitchen with breakfast area. Sitting on a picturesque lot the backyard features a generous outdoor living space with a deck and patio, perfect for relaxing or entertaining and the double private driveway and garage offer ample storage space and parking. Perfectly located in a family friendly community, steps to schools, parks and a short walk to amenities including grocery stores, local restaurants. Conveniently located close to highway 401 for easy commuting, this property is a must see! (id:59911)
RE/MAX Hallmark Realty Ltd.
703 - 121 Ling Road
Toronto, Ontario
This Spacious Unit Offers 2 *Full* Washrooms. Bright And Spacious Throughout With Two Full Size Bedrooms And A Large Balcony With Peaceful Ravine And Lake View. The Unit Is Renovated And Conveniently Located Walking Distance To TTC, Groceries, Schools, etc. Guildwood Go Station Close by For Downtown Commuters. Just Move In And Enjoy! (id:59911)
Right At Home Realty
4 Sundance Crescent
Toronto, Ontario
Beautifully well kept Brick Detached Bungalow with finished separate entrance Basement Apartment Situated in a desirable Woburn Community. Main floor comes with three Bedrooms and one washroom with nice size living and dining space. Basement comes with two bedrooms with one living room, one full size washroom, eat in kitchen, Very Spacious. Clean and Sun filled family residential house. Perfect for anyone looking for a rental income to subsidize their mortgage payments. Solid brick home with a pool sized Backyard and fully fenced yard. Bungalows are a great investment to a variety of Buyers. Close to U of T Scarborough, Parks, Shopping, TTC and Highway 401. The bonus--- New bus direct bus to the U OF T. The bus stop at Orton Park& Brimorton. new stove in the main floor. (id:59911)
Royal LePage Connect Realty
308 - 1050 Eastern Avenue
Toronto, Ontario
Be the first to live in this brand new 2 bed/2 bath suite featuring sleek contemporary finishes and a stylish kitchen with integrated appliances. Enjoy south-east exposure overlooking the park. Situated on the cusp of two fantastic neighbourhoods: The Beaches and Leslieville. Q&A Condos offers a mosaic of exceptional amenities, including a 9th floor Sky Club with indoor/outdoor entertaining spaces, a 5,000 sq ft Coast Club fitness centre with dedicated yoga and spin studios, steam rooms, direct access to the 3rd floor Urban Forest Muskoka hideaway from your suite, and a coworking space with private study rooms. Steps to the streetcar and just a 6-minute walk to Ashbridges Bay. One parking space included. Key deposit required. (id:59911)
Century 21 Millennium Inc.
84 Bexhill Avenue
Toronto, Ontario
WELCOME TO 84 BEXHILL AVE! Step into this Luxurious 5+3 Bedroom Custom Built Home Right in the City of Toronto Along with a Double Car Garage! Enjoy over 4800sq.ft of Living Space! This Spacious Home is Designed for your Entertaining, Recreational and Relaxation needs! Enter into this Open Concept Modern Home with Soaring 12ft. Ceilings on the Main Floor. Along with your Dream Kitchen Featuring a Chefs Kitchen with High End MIELE Appliances, 13ft Long Waterfall Kitchen Island and a Large Walk out to the Patio. A Backyard Large Enough to even put in a Pool of your Dreams! Large Open Concept Living Room featuring a Gas Fireplace, Dining Area and Den. Also enjoy an Extra Level of space with a Raised Floor to the Family Room and a Private Room w/window for an Office/Den. The UPPER LEVEL has 5 BEDROOMS! A Master Ensuite that gives a True Hotel-Like Retreat feel of relaxation with a Walk-out Balcony to enjoy your reading or coffee in the AM, His/Her Closets w/a Walk-in closet. The Master 6pc Ensuite Bathroom entails a Free-standing Tub, Double Sinks and Double Rainfall Shower Heads for your ultimate relaxation. Large Closets, Large Sky Lights above the Open Riser Staircase provides natural sunlight with sleek Glass Panel railing system adds to this upscale modern look. Skylights also featured in the Bathroom and 2nd floor laundry room with custom cabinetry. The Basement is the ultimate recreational space with a Gym Room featuring Floor to Ceiling Glass System with Bio metric Finger Pad Entrance and Keypad. The BASEMENT has a separate walk-out entrance and Bedroom with a Walk-in Closet and 3pc Bathroom. This home has been Carefully Designed and no expenses spared. Plus an extra Floor Level on the Garage Level- Walk Inside and Enjoy an Extra Room with a Window that's designed as a Kids Play Space or Den/Office. This home is a must see and it even features a Kid Sized Basketball Space Area. Stunning property close to schools, hospitals, grocery stores, parks & More! (id:59911)
Century 21 Regal Realty Inc.
218 - 3447 Kennedy Road
Toronto, Ontario
Discover the perfect space to grow your practice or healthcare business in this state-of-the-art medical building, strategically located in a high-traffic area with excellent visibility and accessibility. This versatile property is designed to meet the needs of a wide range of medical and wellness services, offering a turnkey solution for physicians, specialists, therapists, and other healthcare providers. Ideal ForPrimary care physiciansSpecialists (e.g., dermatologists, cardiologists, orthopedists)Dental and oral health practicesPhysical therapy and rehabilitation centers Mental health and counseling servicesDiagnostic imaging and laboratory servicesChiropractors, acupuncturists, and alternative medicine providersMedical spas and wellness centers Building open 7 days/week, TTC stop at the door, ample & convenient surface parking. Suitable for various office & professional office use. Unit 217 is 752 soft , Unit 218 is 1076 soft, could be also leased separately. (id:59911)
Everland Realty Inc.
511 - 4978 Yonge Street
Toronto, Ontario
Welcome Home To Ultima Towers! Convenient, Modern And Perfectly Located Condo In Upscale Complex. Enjoy 24Hr Security And Concierge, Indoor Pool, Gym, Study Rooms And Many Upscale Facilities While Renting This Convenient Suite. Ideal For Professionals Looking For A Great Place To Live With Quick Access To Transportation, Shopping And Leisure Look No Further!! (id:59911)
Royal LePage Connect Realty
2809 - 130 River Street
Toronto, Ontario
Spacious, 1 Bed Condo In Regent Park. Amazing Location! Access to Dundas Street Car Just Steps Away. Walk To Eaton Centre, Library, Aquatic Centre Nearby. (id:59911)
Condowong Real Estate Inc.
12 First Street E
Elmira, Ontario
Bright and welcoming 2-bedroom bungalow featuring an abundance of natural light throughout. This well-designed home features a living room offering a comfortable space to relax or gather with family, while the kitchen and adjoining eating area provide a functional layout with plenty of room for shared meals and conversation. One full bathroom with main floor laundry adds everyday convenience. Step out onto a generously sized deck overlooking a spacious backyard — perfect for children to play, evenings by the firepit, or simply enjoying the outdoors. The carport adds versatility as extra covered space. An outside entrance to the lower level provides flexibility for extended family living or potential rental income. With laundry on both levels and an unfinished utility area ready for your finishing touches, there’s room to grow. Two storage sheds complete this charming property. Conveniently located with walking distance to the bus stop, shopping and schools. Easy access to main highways to get you where you need to go! Put this property on your must-see list, you won’t be disappointed! (id:59911)
RE/MAX Twin City Realty Inc.
6 Bayview Wood
Toronto, Ontario
A perfect blend of traditional elegance & modern refinement, this Lawrence Park residence sits on a coveted 82-foot-wide lot, offering exceptional space & privacy in one of Toronto's most sought-after enclaves. Just steps from Toronto French School, Cheltenham Park, and the Granite Club, homes in this exclusive pocket are rarely available. From the moment you arrive, the estate's presence is undeniable. A circular heated driveway, illuminated by landscape lighting, leads to a 3-car garage with built-in cabinetry & track lighting. The Indiana stone & reclaimed brick exterior set the tone for the artistry found throughout. Inside, a grand foyer welcomes you, with formal living & dining rooms to the west and a custom mahogany office to the east. Toward the rear, the home opens into an expansive breakfast room, a chef's kitchen with servery, and a spacious family room with a gas fireplace & built-in library - all seamlessly connected to the backyard oasis. Crafted for both relaxation & entertaining, the outdoor space is centered around a heated saltwater pool with a cascading stone waterfall. A custom-built pergola with a gas firepit beneath creates a serene setting, while an in-ground sprinkler system & landscape lighting ensure effortless beauty year-round. Upstairs, 5 generously sized bedrooms each offer large ensuites with radiant in-floor heating, ensuring comfort & privacy for the entire family. The lower level is a standout, featuring a hidden media room behind a custom millwork door. Tailored for an immersive cinematic experience, it includes a wine lounge with bar seating, and a fully soundproofed theatre with premium speakers. Beyond, this level has a rec room, private gym, and a wine cellar with an adjoining tasting room awaiting customization. Two additional bedrooms provide ideal accommodations for guests or in-laws. With extraordinary craftsmanship, and a location second to none, this is a rare chance to own a truly distinguished Lawrence Park residence. (id:59911)
Sotheby's International Realty Canada
410w - 565 Wilson Avenue
Toronto, Ontario
Will you love Wilson, yes you will! Boutique building vibes with excellent amenities. This large 1-bedroom + spacious separate den offers the perfect layout for comfortable living. With laminate flooring throughout, an open-concept design, and plenty of natural light, this condo is both modern and functional. The versatile den is perfect for a home office, separate dining area, or guest space. The contemporary kitchen features sleek finishes, ample cabinetry, quality appliances, and breakfast bar. The large primary has plenty of closet space and access to your own private balcony. Location, Location! 1 min walk To Wilson Subway, TTC to UofT (20Mins), York U (20Mins), Toronto Downtown (30Mins). Quick 400/401, Allen Rd Commute, Easy Access To Yorkdale Mall, Costco, LCBO, Restaurants and more! Excellent facilities in the building, including Gym, Indoor Pool, Sauna, Roof Top Terrace, 24 hour concierge, visitor parking and more! (id:59911)
Keller Williams Referred Urban Realty
1618 - 5 Shady Golfway
Toronto, Ontario
Bright And Spacious 2-Bedroom + Den Condo Available For Rent In A Highly Convenient Location. This Well-Maintained Unit Offers A Bright Open Layout With Engineered Hardwood Throughout And Large Windows Providing Stunning Year-Round Views. The Functional Den Is Perfect For A Home Office Or Guest Space. Master Bedroom Has A Huge Walk-In Closet. Open Concept Living Room & Dining Room With Walk-Out To Balcony. Large Storage Unit With Ensuite Laundry! Rent Includes Utilities, Hydro, Water, Heat, Central Air, Cable TV, Wi-Fi, Parking & Separate Locker! This Unit Has It All. (id:59911)
Homelife/future Realty Inc.
706 - 158 Front Street E
Toronto, Ontario
A Rare Gem in the Heart of Toronto - Largest 1-Bedroom in the Building! Step into unmatched comfort and style with this exceptionally spacious 1-bedroom condo - the largest of its kind in this contemporary, 3-year-old boutique building. Boasting soaring 14-foot ceilings, wall-to-wall windows, and custom blackout blinds, this sun-drenched suite offers an airy, modern aesthetic while maintaining a sense of privacy and tranquility. Meticulously maintained and lived in by only one previous resident, the unit is in pristine condition. A full-sized locker offers bonus storage- perfect for city living. Ideally situated just steps from the world-renowned St. Lawrence Market, where farm-fresh produce, artisan goods, and gourmet eats are part of your daily lifestyle. With a Walk Score of 99, you're surrounded by the best of downtown: vibrant restaurants, boutique shopping, top-tier entertainment, and historic landmarks. Seamless transit options are at your doorstep - streetcars, buses, and Union Station are all just minutes away, connecting you to the Financial District, Distillery District, and Water front with ease. Enjoy an impressive array of luxury amenities in this modern building, including: Fully equipped fitness center, Indoor pool and outdoor patio, Stylish media lounge, Library and billiards room, Elegant dining room with catering kitchen, Fun extras like table tennis, Whether you're a first-time buyer, downsizing, or looking for a smart investment, this condo is a rare opportunity to own a truly special home in one of Toronto's most desirable neighborhoods. Don't miss out - book your private showing today! (id:59911)
Royal LePage Security Real Estate
2 - 211 St Clements Avenue
Toronto, Ontario
Welcome to this luxurious and modern 2-bedroom gem, ideally located in the quiet pocket of one of Torontos most sought-after neighborhoods--Yonge and Eglinton--just north of Forest Hill, within the prestigious Allenby School District. Situated on a quiet, tree-lined street, this beautifully renovated, carpet-free home offers a perfect blend of style, comfort, and convenience. The spacious open-concept layout features large windows and stylish pot lights throughout. The inviting living and dining areas provide an ideal space for both relaxing and entertaining. The upgraded kitchen is thoughtfully designed with a GAS stove, S.S. appliances, gleaming crystal granite countertops, ample cabinetry, and generous prep space- perfect for any home chef. The sun-filled primary bdrm is extra large & versatile, offering space for a bed, desk, and more, along with double mirrored closets and a walk-out to your own private balcony oasis- ideal for enjoying your morning coffee or evening unwind. The 2nd bdrm is also generously sized, c/w ample closet space, making it perfect for children, guests, or a home office. The elegant bathrm has been tastefully updated with a large granite vanity, large mirror, modern fixtures, and a full-size bathtub. Additional features include newer windows, full-sized ensuite washer and dryer, and a private front yard with green space. Enjoy an unbeatable location just a short walk from the subway, the new LRT, and Eglintons vibrant shops, dining, parks, and amenities. Families will appreciate access to some of the city's top-rated public and private schools including Allenby Jr. PS, North Toronto CI, Bishop Allen Academy, St. Clements School, Glenview Sr. PS, and Havergal College. Steps to Eglinton Park, Lytton Sunken Gardens, and North Toronto Community Ctr, this home is perfect for those seeking an active, family-friendly lifestyle in the heart of midtown. A rare opportunity to live in a move-in-ready, stylish home surrounded by the best of Toronto. (id:59911)
The Key Market Inc.
2509 - 7 Golden Lion Heights
Toronto, Ontario
Golden Spot in North York, Stunning Condo unit w/ 2Bedrm + 2Bathrm + 2 Balcony, 757 sqft +169sqft (Balcony), 1parking + 1 locker, Excellent Location with bright & spacious unit, step to Finch Station, Open concept Kitchen with B/I appliances, Laminate Floors Throughout. Gym, Party Room And Visitor Parking, 24/7 Concierge, Business Centre, Comprehensive Wellness Area, Fitness Centre, Landscaped Courtyard Garden, Yoga Studio, Outdoor Yoga Deck, Saunas, Movie Theatre &Games Room, Infinity-Edge Pool, Outdoor Lounge & BBQ Areas, Indoor Party Rooms, Guest Suites. Huge Korean Supermarket(H-Mart) to be opened. (id:59911)
Homelife Frontier Realty Inc.
