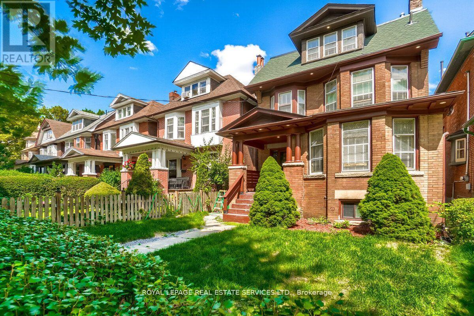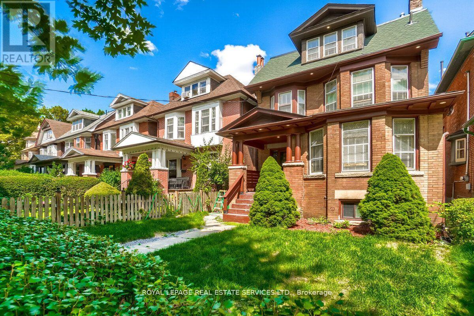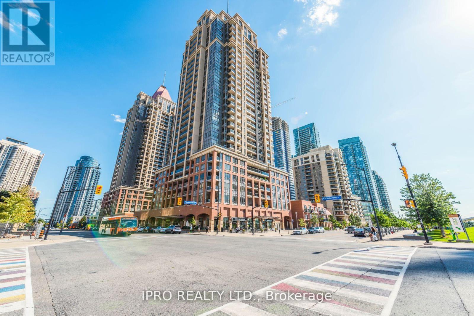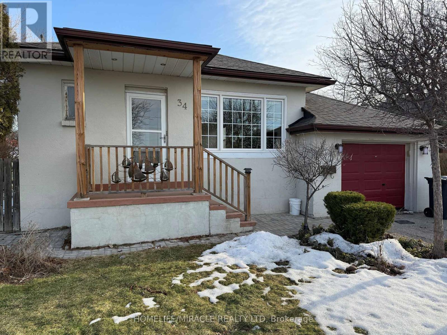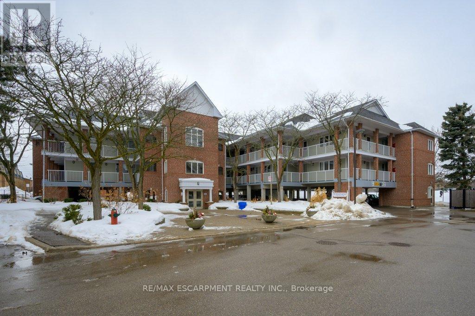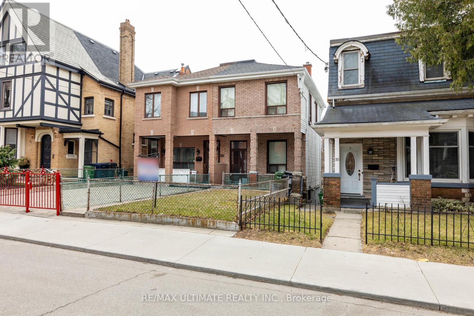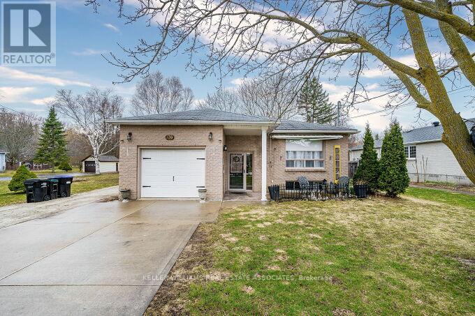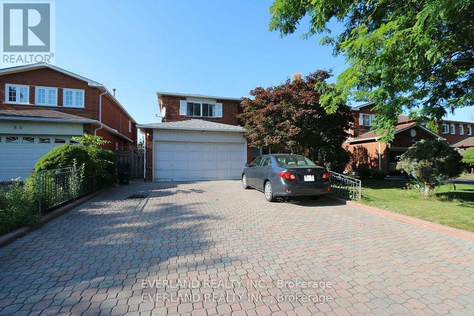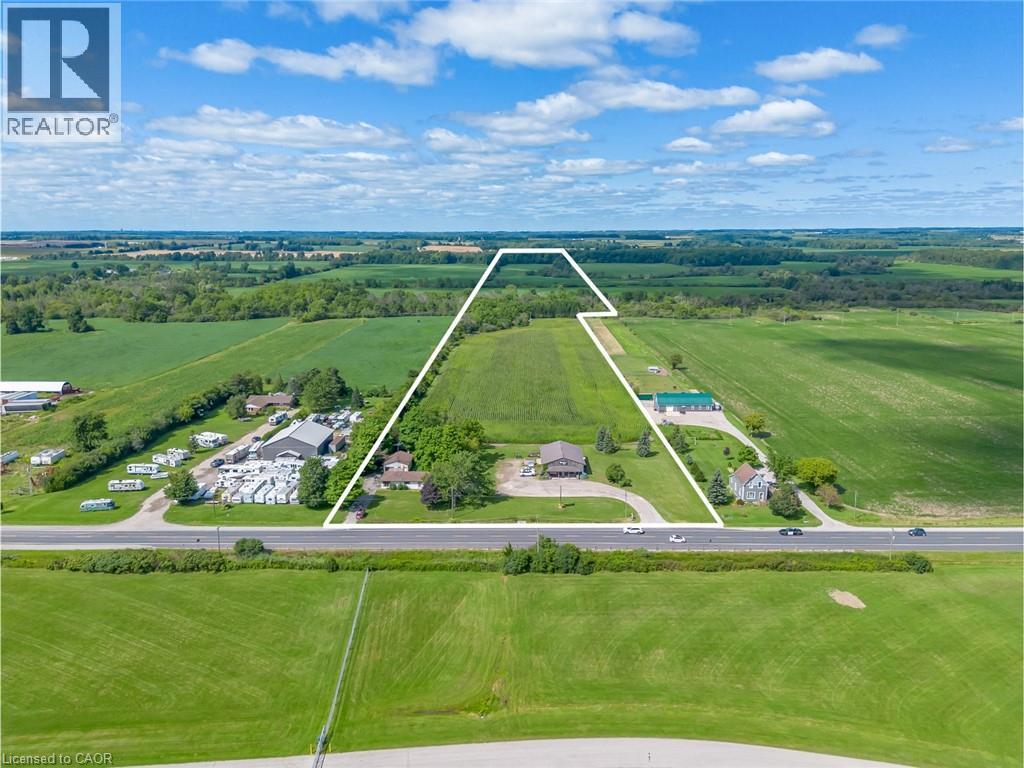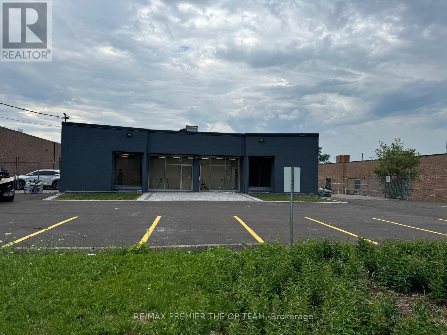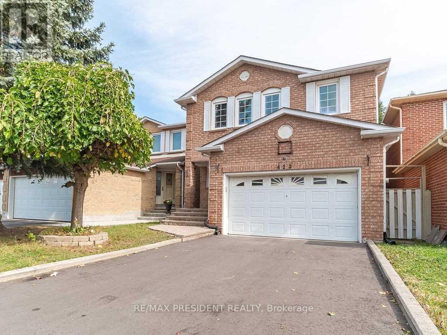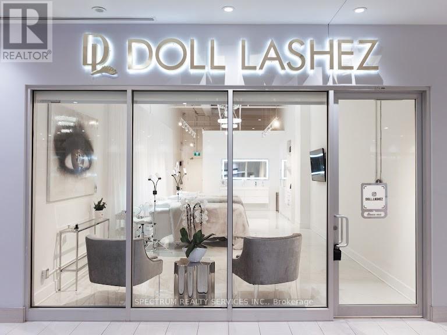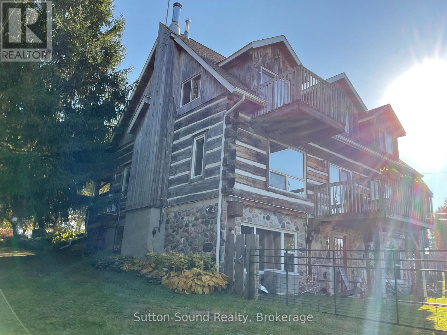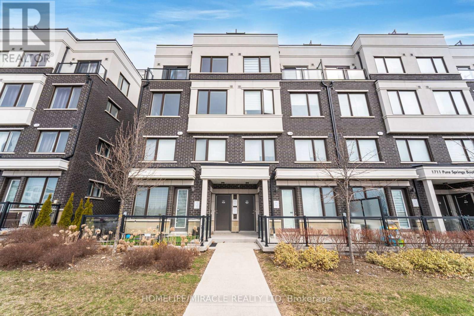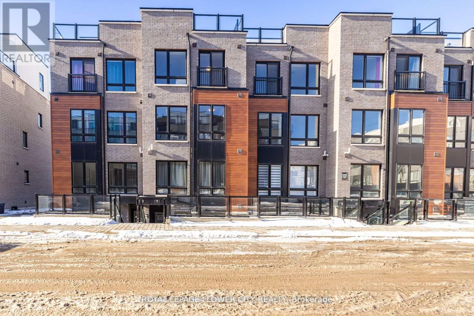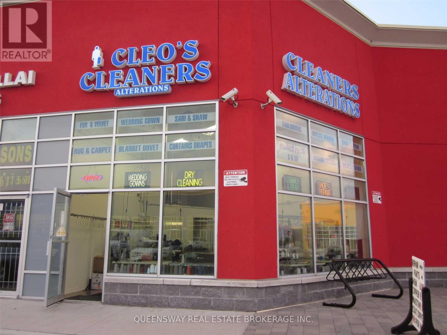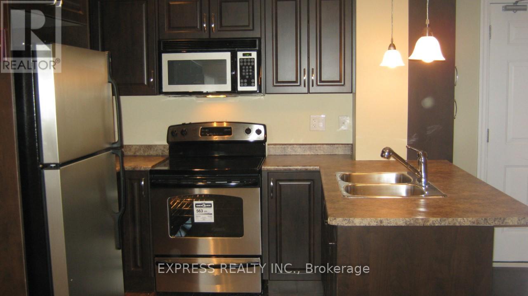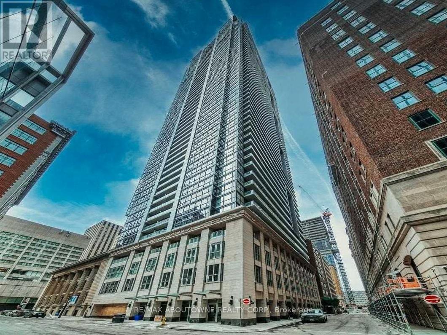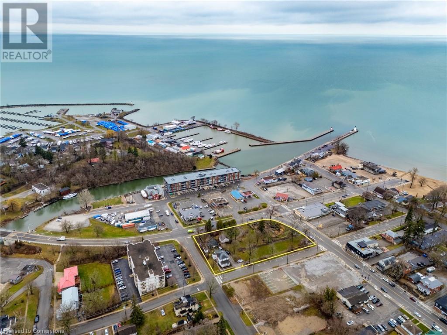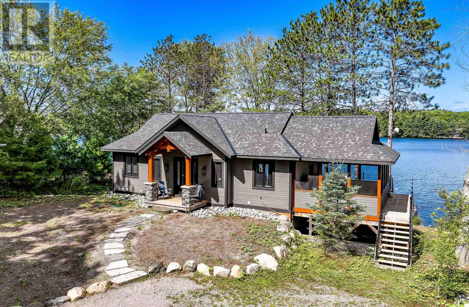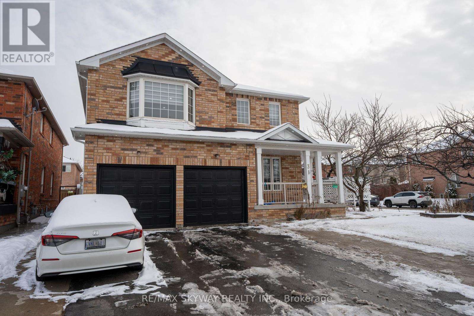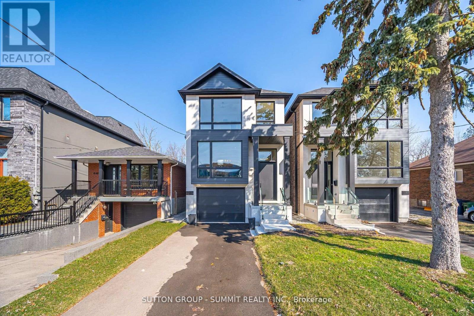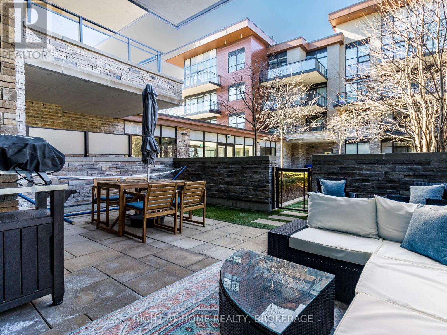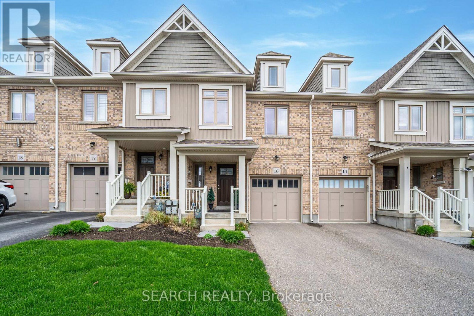4 - 78 Signet Drive
Toronto, Ontario
REMARKS FOR CLIENTS (2000 characters) An excellent opportunity to Sub-lease an office/showroom space in an excellent location. This modern space features great clear height and a spacious open-plan layout. Option to sub-lease additional warehouse space with shipping access. TTC Stop At Front Door. Minutes From Hwy. 401, 400 And 407. Ample Parking. (id:59911)
Century 21 Property Zone Realty Inc.
31 Tyndall Avenue
Toronto, Ontario
Great Opportunity To Own Gorgeous Fully Renovated, Good Income Investment Property, Triplex+1(Basement), "Edwardian House" Located At Desirable South Parkdale Area, South Of King And West Of Dufferin, 10 Mins To Downtown Core, Steps Away From TTC, The Ex, Liberty Villiage, Waterfront, Good Neighbor, Fully Leased. This property qualifies for agarden suite build, in the rear portion of the lot, under Toronto's new garden suite program. The maximum size of a permitted 2-storey as of right garden suite build appears to be approximately 1,055 square feet total (over two floors, main and upper).And full basement also possible.The report is attached (id:59911)
Royal LePage Real Estate Services Ltd.
31 Tyndall Avenue
Toronto, Ontario
Great Opportunity To Own Gorgeous Fully Renovated Triplex+1(Basement), "Edwardian House" Located At Desirable South Parkdale Area, South Of King And West Of Dufferin, 10 Mins To Downtown Core, Steps Away From TTC, The Ex, Liberty Villiage, Waterfront, CURRENTLY Fully Leased. The Brochure With Rent Roll Breakdown And Detailed Property Information Is Available Main Floor/2 Bedrooms, 2nd Floor/2 Bedrooms, 3rd Floor/2 Bedrooms, Basement/1 Bedroom, 4 Lane Parking At The Rear. This property qualifies for agarden suite build, in the rear portion of the lot, under Toronto's new garden suite program. The maximum size of a permitted 2-storey as of right garden suite build appears to be approximately 1,055 square feet total (over two floors, main and upper).And full basement also possible.The report is attached (id:59911)
Royal LePage Real Estate Services Ltd.
1006 - 4090 Living Arts Drive
Mississauga, Ontario
Rarely Available 3 Parking Spaces Come With This Attractively Priced & Well Kept Unit In Sought After Downtown Mississauga The Capital North Tower. Spacious Super Functional Layout W/Open Concept Living, Lovely Modern Kitchen, Premium Wood Floors, Amazing Open View & W/O To 2 Balconies. Brs Separated By Lr. Well Maintained The Capital North Tower At The Premium Mississauga Downtown Location Offers All Modern Amenities W/24 Hrs Concierge/Security. Walk To Cafes, Shops, Clubs, Events. School, Parks, Transit, Sq One, Celebration Sq, Ymca, Central Library, Sheridan College, Living Arts Centre Only Steps Away! $$***Motivated Seller, Priced Low for Quick Sale! Super Functional 2 Br, 2 WR Condo W/Rarely Available 3 Parking Space and A Locker At Premium Downtown Mississauga Location! ***$$ (id:59911)
Ipro Realty Ltd.
34 Mcmurchy Avenue N
Brampton, Ontario
THE OWNER'S PRIDE IS REFLECTED IN THE WELL MAINTAINED HOUSE.A RARE OPPORTUNITY TO OWN THIS CHARMING HOUSE TO BE YOUR HAVEN. THE HOUSE BOASTS OF A SPACIOUS AND BRIGHT LIVING AREA AND 2 BEDROOMS ON THE MAIN FLOOR. FULLY FINISHED BASEMENT WITH LIVING AREA, I BEDROOM, OFFICE SPACE AND FULL WASHROOM. NESTLED ON A HUGE LOT SIZE WITH A PRIVATE FENSED BACKYARD, GAZIBO AND GARDEN SHED. THERE IS GREAT POTENTIAL FOR AN ENTHUSIASTIC BUYERS.STEPS TO PUBLIC TRANSIT, AMENITIES AND DOWNTOWN CITY. (id:59911)
Homelife/miracle Realty Ltd
224 - 101 Bristol Road E
Mississauga, Ontario
Experience modern living in this beautiful 2-bedroom condo with 2 covered parking spots in the heart of Mississauga! Features include, a separate dining area and a spacious open-concept living room with soaring 18-foot vaulted ceilings. A cozy gas fireplace adds warmth and style to the additional sitting area which is where you can step out onto your private north facing balcony to unwind after a long day. Brand new flooring and fresh paint throughout provides a sleek and clean, carpet-free finish. The primary bedroom comfortably fits a King-size bed and includes a large walkthrough closet (updated shelving system) leading to your updated semi-ensuite bathroom. Convenience and reliability are key here with a newer Maytag washer and dryer, Bosch dishwasher, A/C unit (10 year extended warranty), all in 2020. Residents of this condo community enjoy access to an outdoor pool, kids playground, and convenient proximity to major highways (401, 403, and 407), Square One Shopping Centre, schools, parks, essential amenities, and public transit including the highly anticipated Hurontario LRT. (id:59911)
RE/MAX Escarpment Realty Inc.
1340 Aerowood Drive
Mississauga, Ontario
A fantastic opportunity to lease right at the corner of Aerowood Dr and Ambler Dr. Located Right Off The 401 And Minutes From The 407 & 403 and the airport. Tenant can lease 15,000 -30,000+ sqft as per their needs. Landlord is willing to work with tenant(s) to get them the right space for their needs. 2 truck level docks and 2 drive in bays allowing for smooth logistics. Perfect for manufacturing, warehousing, or distribution - this is an opportunity you won't want to miss! (id:59911)
Upstate Realty Inc.
33 Shannon Street
Toronto, Ontario
Fabulous Opportunity For A Rental Income Property. This Home Is Currently Set Up With 2 Separate Rental Units. 2 Floor Unit With 2 Bedrooms And A Large Living Room Combined With Eat In Kitchen And 1-4 Pc, Main Floor 2 Bedrooms, Living Room Basement With Kitchen, Rec, Bathroom, And 2 Separate Entrances. This Home Is Perfect For A Family To Live In One Unit And Rent The Second Unit To Generate Rental Income That Will Help You Pay For Your Mortgage. This Porperty Is Located In A Dynamic And Vibrant Trinity Bellwoods Neighbourhood. Short Walk To Schools, Park And College/ Ossington, Bars, Restraunts And Patios. (id:59911)
RE/MAX Ultimate Realty Inc.
188 Kozlov Street
Barrie, Ontario
CONNECT, ENTERTAIN & UNWIND IN THIS STYLISH BARRIE HOME WITH A FENCED BACKYARD! From the moment you arrive, youll be captivated by the striking curb appeal this home exudes with a timeless red brick exterior accented by modern dark window frames, all surrounded by a community of incredible, close-knit neighbours that make this area truly special. Convenience is assured with all amenities, public transit, and shopping steps away. When you're ready to explore the outdoors, you're just five minutes from Sunnidale Park, Barries largest municipal park. Step inside and feel instantly at home. You're welcomed by a beautiful hardwood staircase featuring iron balusters. The main floor flows effortlessly from room to room, perfect for everyday living and entertaining. A sunken family room creates a cozy atmosphere with a wood-burning fireplace. Whether hosting a lively summer BBQ or enjoying a quiet morning coffee, the large deck in the fully-fenced backyard provides the perfect outdoor space for entertaining. Upstairs, style continues with a carpet-free level featuring bamboo flooring in all bedrooms. The spacious primary bedroom is a true retreat, complete with an ensuite boasting a soaker tub and double closets, including a walk-in. This home has been lovingly maintained, with many updates already done, including a top-of-the-line roof, newer furnace & AC, new attic insulation, and new soffits & gutters with gutter guards for added peace of mind. The driveway has been thoughtfully extended, adding valuable parking space for the whole family. This is more than just a house Its a place to put down roots, build connections, and enjoy life to the fullest. Stay tuned! The interior photos will be uploaded shortly. (id:59911)
RE/MAX Hallmark Peggy Hill Group Realty
15 Iron Bridge Court
Caledonia, Ontario
Welcome to 15 Iron Bridge Court, a beautifully maintained freehold bungalow townhome nestled on a quiet court in the heart of Caledonia. This 2+1 bedroom, 2.5 bathroom home offers a functional and inviting layout with a walk-out basement and plenty of living space. The open-concept main floor features a spacious kitchen with island and plenty of cabinet and counter space. The kitchen flows seamlessly into the living and dining area with access to a beautiful balcony overlooking the backyard. The primary suite features a walk-in closet and a 4-piece ensuite, while an additional bedroom/den, main floor laundry, and a powder room add to the convenience. The finished lower level is bright and inviting, featuring large windows, a walk-out to the patio, an additional bedroom with a large window, a 3-piece bathroom, and ample storage space. Located in a peaceful and desirable neighborhood, this home is a rare opportunity—don’t miss out! (id:59911)
RE/MAX Escarpment Realty Inc.
3 Cameo Drive
Richmond Hill, Ontario
Separate Entrance To The Basement Unit, York Top Ranking School*Bayview Ss & Richmond Rose Ps (id:59911)
Homelife New World Realty Inc.
136 Patterson Street N
New Tecumseth, Ontario
Charming Raised Bungalow on a Huge Half-Acre Lot! Enjoy the best of both worlds peaceful country living just minutes from city amenities! Nestled in a pride-of-ownership neighbourhood, this beautifully maintained home sits on a rare 66 ft x 329 ft lot and features maple hardwood floors, quartz countertops, crown moulding, and a bright sunroom overlooking the spacious backyard. The separate entrance basement offers a full 2-bedroom in-law suite with its own kitchen, living room, bath, laundry, and large above-grade windows perfect for extended family or rental potential. Step outside to a large wooden deck, hot tub, and a workshop shed ideal for entertaining or pursuing hobbies. A true gem offering space, comfort, and convenience. Don't Miss This One! (id:59911)
Keller Williams Real Estate Associates
87 Kyla Crescent
Markham, Ontario
Welcome To 87 Kyla Cres. This Beautiful 4+1Bedroom Home Is Situated Steps To Stunning Parks, Trails, Schools , The Sprawling, Functional Space Hosts Tons Of Upgrades And Features Including 3 Solid 2" Oak French Doors, 3/4" Oak Floors, Extended Kitchen Wall W/Pass Through To Family Room, Quartz Kitchen Counters, Updated Ceramic Backsplash, Large Skylight Over Upgraded Spiral Oak Staircase, 2 Gas Fireplaces, A Solid Luxurious Oak Wet Bar In The Basement, Jacuzzi And Heat Lamps In Primary Ensuite, 4 Bathrooms, Enlarged Aluminum Windows In Basement, Interlocking Driveway, 8 parking spaces, Front yard & Walkway/Big Shed With Electricity, And So Many More Thoughtful Upgrades. (id:59911)
Everland Realty Inc.
44868-44892 Talbot Line
St. Thomas, Ontario
Explore this unique investment opportunity directly across the street from the St. Thomas Airport and only minutes from the highly anticipated Volkswagen EV Battery Gigaplant The existing residential dwelling is currently tenanted. Features 2 bedrooms, a large living room, family room and eat-in kitchen as well as a large deck and outdoor space. The existing retail & warehouse space offers approximately 3000 square feet of space and a large drive-in bay door as well as a large mezzanine. Explore the sprawling agricultural space featuring approximately 30acres of workable farm land with clay soil and tilling. Crop share agreement currently in place with a 50% profit share. (id:59911)
Keller Williams Edge Realty
64 Bullock Drive
Markham, Ontario
Rare & hard to find automotive repair shop unit in the heart of Markham's automotive & industrial area on Bullock Dr. Very clean & well maintained commercial condo unit with hoists. Unit has great office space w/ sitting area plus a full washroom w/ shower. Lots of storage and access to all highways & more. (id:59911)
RE/MAX Premier The Op Team
423 Brownridge Drive
Vaughan, Ontario
Beautiful 2-storey detached home in the desirable Brownridge community, offering approximately 2,048 sq. ft. of living space. Features 4 spacious bedrooms and 3.5 bathrooms. The primary bedroom includes a 4-piece ensuite and walk-in closet. Enjoy a fully fenced yard perfect for family living. Open-concept living and dining areas enhanced with brand-new pot lights. The kitchen boasts granite countertops and a custom backsplash. Finished basement offers abundant closet and storage space, a large rec room, and a 3-piece bathroomideal potential for an in-law suite. (id:59911)
RE/MAX President Realty
Ph08 - 1000 Portage Parkway
Vaughan, Ontario
Luxury in Vaughan! 1 Bedroom + Den and 2 Full Baths. Unobstructed South/West Views From The PH level Floor. Floor To Ceiling Windows, 9 Foot Ceilings And Walk Out Balcony. Clean Lines With Modern Kitchen & Integrated Appliances. Open Concept Living Space With Separated Rooms With Privacy In Mind. Primary Bedroom With Its Own Ensuite Bath. Perfect For An Array Of End Users, Students, Investors. Just A Few Steps From TTC Subway Station And Transit Hub. Close Proximity to Hwy 400, 407, 401. Also With One Parking Space To Cover All Of Your Transportation Needs. State Of The Art 24,000 Sq Ft Gym, Indoor Running Track, Infinity Pool, Squash Court, Half Basketball Court, Yoga Rm, Game Rm, Party Rm, Library. Welcome To Your New Home! (id:59911)
Upstate Realty Inc.
260 - 7777 Weston Road
Vaughan, Ontario
Welcome to Centro Square, an exceptional mixed-use complex situated in a highly sought-after area. This building boasts a variety of offices, residential units, and retail spaces, providing a vibrant and versatile environment. With 838 square feet of space, this unit is tenanted with a 5 star tenant in the retail/beauty service business for over 10 Years (Lash Bar)or purchase as an investor/landlord. Great Store-Front Exposure Located on Second Floor Immediately Off Escalator. Centro Square is designed to cater to your every need, with a wide range of amenities including retail stores, restaurants, a food court, residential accommodations, and office spaces. Its prime location ensures easy accessibility to public transportation such as TTC Subway and the Viva Bus, as well as convenient proximity to major highways like 407 and 400. Tens of thousands spent on unit improvements by tenant - A Must See! (id:59911)
Spectrum Realty Services Inc.
20 - 16945 Leslie Street
Newmarket, Ontario
Conveniently located at Mulock & Leslie in Newmarket, this turn key property offers two separate (approximately) 1077 sqft office units featuring ample parking, access to roadside signage, & rare choice of both (Rogers & Bell) high speed internet allowing for redundancy. Tenanted Main floor unit features a bright modern look accentuated with new laminate flooring, shiplap feature wall, coffee bar/kitchenette, large front & back windows, 10ft dry wall ceilings & LED lighting. Functionality is enhanced with front & rear doors, alarm system, 2 private offices & accessible washroom. The front vestibule allows access to the vacant second floor unit offering 12ft open concept ceilings, 3 skylights, & large front window with plenty of natural light. This space is professionally finished with a washroom, coffee bar/kitchen with stainless steel fridge & dishwasher, a large private office, & lots of storage. Technolology is set with ethernet/phone conduit & wiring with run back to sever closet for 10 work stations.Second floor unit has been recently updated with fresh paint and new broadloom. Perfect for investors, or an end user looking for a rental component to help subsidize your purchase. Be sure to check out the virtual tour and 3D walkthrough. **EXTRAS** Extensive list of permitted uses (see attachments) and an excellent location just 17 mins to 404 & 407, 26 mins to 404 & 401, 17 Mins to Hwy 400 and 35 mins to Toronto Pearson Airport. (id:59911)
Keller Williams Realty Centres
234491 Concession 2 Wgr Concession
West Grey, Ontario
Welcome to your peaceful country retreat! This charming 3-bedroom, 3-bathroom log home sits on just under 2 acres of picturesque land, offering the perfect balance of rustic tranquility and modern amenities. Whether you're enjoying the warmth of the woodstove on cozy evenings or relaxing on the covered porch, this home provides a serene escape from the hustle and bustle of everyday life. Step inside to find an inviting, open-concept living space with natural wood finishes, large windows that flood the rooms with light, and a spacious kitchen perfect for entertaining. The home features three generous bedrooms, including a master suite with a semi-private bath and its own balcony, offering a personal oasis for rest and relaxation. Each bathroom is thoughtfully designed to complement the home's rustic aesthetic. Outside, the property continues to impress with a detached garage, providing plenty of space for vehicles, tools, and storage. The expansive grounds are ideal for outdoor activities, gardening, or simply soaking in the beauty of your surroundings.One of the standout features of this property is the income-producing solar system, making it not only eco-friendly but also a great way to offset energy costs. If you're looking for a peaceful country setting with modern comforts and the added benefit of energy efficiency, this log home is a must-see! (id:59911)
Sutton-Sound Realty
424 - 1711 Pure Springs Boulevard
Pickering, Ontario
Welcome to Duffin Heights, a vibrant and growing community in the heart of Pickering! This beautifully designed stacked condo townhouse features 2 spacious bedrooms, 2.5 bathrooms, and a stylish open-concept layout that's perfect for comfortable living and entertaining. Professionally painted throughout for a fresh, move-in-ready feel Primary bedroom with a private balcony, 3-piece ensuite, and his & hers closets Sleek laminate flooring for a clean, modern look Elegant cabinetry paired with luxurious marble countertops Enjoy underground parking, and access to a spacious terrace. Minutes from Hwy 401, 407 & 412 Close to shopping, grocery stores, schools, parks, golf courses, and more Family-friendly and commuter-friendly neighborhood Whether you're a first-time buyer, downsizer, or investor looking for a turnkey opportunity, this home offers the perfect blend of style, convenience, and comfort. (id:59911)
Homelife/miracle Realty Ltd
5 - 245 Mclevin Avenue N
Toronto, Ontario
STUNNING PRICE for a 3 bed+2 bth, This single story never lived in unit offers spacious 3 bedrooms, 2 bathrooms, 1 dedicated parking spot a bike storage and an ensuite laundry, Open concept modern kitchens with designer quality cabinetry and granite counter tops and stainless steel appliances. This property is conveniently located just across the road from Malvern Town centre, well-connected to go anywhere, Right outside your door is a TTC bus stop, You are minutes to downtown for Work or play, close to schools including university of Toronto, Centennial College -Morningside campus, Centennial College-Progress campus, Stanford International College shopping centres, cafés, restaurants and patios. Commute easily to surrounding employment areas and visit family and friends using TTC, GO Transit, or Highways 401, 404/DVP all hwy are only a few minutes from this location. There is a treat for nature lovers, they can explore Mornings8de park and Scarborough bluffs. This is an excellent opportunity for first time buyers, investors or young professionals. (id:59911)
Royal LePage Flower City Realty
3351 Markham Road
Toronto, Ontario
Highly Visibible Corner Unit At Busy Intersection Of Markham And Steeles. Amazon Distribution Centre, Canada Post, All Major Banks, Walmart, Lowes, And New Subdivisions Nearby. Why Invest Elsewhere? Current Tenant Is Hassle-Free And Would Like To Remain; Lots Of Options And Possibilities With This Unit (id:59911)
Queensway Real Estate Brokerage Inc.
992 Church Street N
Ajax, Ontario
Welcome to the beautiful charming bungalow in the heart of Ajax. It is a half - acre lot at the corner of Rossland Road and Church Street N. Open concept cozy living area with large window that floods the space with natural light. The house is located in a big lot with privacy which you can sit back and relax on the backyard where you are surrounded by sounds of nature. It is close to all the shopping centres , schools, 401 access and other amenities nearby. Don't miss it. Book your showing today! (id:59911)
RE/MAX Community Realty Inc.
44 Parker Crescent
Ajax, Ontario
Discover this charming 3-bedroom condo townhouse at 44 Parker Crescent in Ajax's desirable South East neighborhood. This well-maintained home offers a spacious layout with ample natural light, a modern kitchen with updated appliances and plenty of storage, and three well-sized bedrooms providing comfort and privacy. Enjoy the private patio, perfect for relaxation and entertaining. . Located close to Kinsmen Park and the Ajax Greenbelt, residents have access to beautiful outdoor spaces. Shopping and dining options are nearby at Harwood Plaza, and reputable schools are within reach. Commuters will appreciate the easy access to the Ajax GO Station and major highways. This townhouse combines comfort, convenience, and a welcoming community don't miss out on this fantastic opportunity! (id:59911)
Royal LePage Signature Realty
Unit B - 709 Danforth Avenue
Toronto, Ontario
This 2-Storey Brick Building Is Located In The Heart Of Danforth & Pape. Make This Apartment Yours!Extras: Utilities Are Included In The Rent. (id:59911)
Royal LePage Urban Realty
Ph11 - 2020 Bathurst Street
Toronto, Ontario
Modern Studio at Forest Hill Condos Prime Urban Convenience. Welcome to Forest Hill Condos, where contemporary comfort meets city convenience. This bright and spacious studio offers 10-foot ceilings, floor-to-ceiling windows, and laminate flooring throughout, creating an airy, open feel. The modern kitchen is complete with quartz countertops and sleek built-in appliances, ideal for stylish everyday living. Residents enjoy a range of premium amenities, including a yoga studio, fully equipped fitness room, outdoor terrace with BBQs, and 24/7 concierge service for added peace of mind. Perfectly situated with direct access to the Eglinton LRT (Forest Hill Station) and just steps to grocery stores, restaurants, and retail. Easy access to Yorkdale Mall, Hwy 401, and Allen Road makes commuting a breeze offering the best of both convenience and comfort in a well-connected neighbourhood. (id:59911)
RE/MAX Plus City Team Inc.
Lower - 1332 Avenue Road
Toronto, Ontario
Renovated 1 Bedroom 1 Bathroom Basement Apt In Lawrence Park, Very Convenient Location, Steps To Ttc, Shops, Restaurants And Lytton Park, Separate Entrance, Large Kitchen With Lots Of Cupboards, Breakfast Bar And Stainless Steel Appliances. Bedroom Has Double Closets. Bathroom Has Tall Linen Closet, Ensuite Laundry , Central Heat & Ac. John Ross Robertson Jr, Glenview Sr, Lawrence Park CI School Zone. 1 Outdoor Parking, Water, Heat and Hydro All Included. (id:59911)
Express Realty Inc.
5210 - 70 Temperance Street
Toronto, Ontario
Spectacular Lake Views From The 52nd Floor At Index Condos. Large Balcony To Enjoy These Views From Bay And Adelaide. Excellent Layout With Laminate Flooring Throughout. Kitchen With Quartz Counter, B/I Appliances, Wine Cooler. Floor To Ceiling Windows. Great Size Bedroom With Floor To Ceiling Windows And Closet. Right In The Heart Of The Financial District. Close To Numerous Restaurants, Bars, Cafes. Close To Entertainment District And Subway. (id:59911)
RE/MAX Aboutowne Realty Corp.
106 Main Street
Port Dover, Ontario
Unlock the potential of a rare parcel fronting on four streets located in the vibrant core of Downtown Port Dover, just steps from the shores of Lake Erie. This prime piece of land offers unmatched opportunity for developers and investors looking to capitalize on the growing demand in one of Ontario’s most beloved lakeside towns. Port Dover is more than a beach destination—it’s a thriving, year-round community with a strong local identity and a booming tourism industry. Known for its stunning waterfront, rich cultural heritage, and iconic Friday the 13th motorcycle rallies, the town draws visitors from across Ontario and beyond. The site is ideally positioned to benefit from this steady influx of tourists as well as a dedicated local population. Strategically located approximately 1.5 hours from Toronto and under an hour from Hamilton, with easy access to Brantford, Simcoe, and London, Port Dover is both a peaceful retreat and a high-potential business hub. Its walkable downtown, bustling with shops, eateries, and year-round events, makes it the ideal setting for mixed-use development, boutique accommodations, retail, or residential projects. This is your chance to invest in a dynamic town that offers small-town charm with big growth potential. Whether you're envisioning a bold new commercial concept or a thoughtfully integrated residential/hotel project, this centrally located property is ready to bring your vision to life. (id:59911)
RE/MAX Erie Shores Realty Inc. Brokerage
79 Gateland Drive
Barrie, Ontario
Stunning Newly Built FREEHOLD Townhouse! This modern home boasts 3 spacious bedrooms, 3.5 bathrooms, and a sleek kitchen with luxurious granite countertops and high-end stainless steel appliances. Enjoy upgraded flooring throughout and high ceilings that enhance the home's open, airy feel. The large primary bedroom feature walk-in closet, providing ample storage space.Convenience is key with an attached garage offering direct access to the home. The fully finished basement includes a full bathroom and a versatile den, perfect for extra living space or a home office.For First-Time Buyers & Investors, this home is located just minutes from the Yonge GO Transit Station, steps from a bus stop, and close to waterfront parks, schools, major highways, and shopping plazas. A perfect blend of style, space, and convenience awaits you! (id:59911)
Keller Williams Experience Realty Brokerage
2 - 4002 Muskoka Rd 169
Muskoka Lakes, Ontario
Discover the perfect blend of comfort and nature with this stunning year-round cottage or home, nestled on a 1-acre lot with 245 feet of frontage on Butterfly Lake, complete with a sandy beachfront. This bright and spacious 3-bedroom, 3.5-bath retreat boasts soaring cathedral ceilings and floor-to-ceiling windows, offering beautiful easterly lake views and plenty of natural light.Unwind in the inviting Muskoka Room, relax by the lakeside fire pit, or enjoy the sandy shore just steps from your door. Ideally located within walking distance to the Glen Orchard General Store and just a 5-minute drive to Port Carling, this home offers both convenience and a peaceful waterfront lifestyle.With its modern design and timeless cottage charm, this newer build is a must-see for anyone looking for the perfect lakeside escape! (id:59911)
Royal LePage Lakes Of Muskoka - Clarke Muskoka Realty
1107 Falkenburg Road
Bracebridge, Ontario
Country living with close-to-town convenience! Welcome to 1107 Falkenburg road. This newly renovated charming 4-bedroom, 3-bathroom house has modern comfort and convenience. When entering the property you'll notice an open concept kitchen and dining area with a bright living room. Step through the patio door to a very spacious Muskoka room with beautiful cedar decks on either side giving loads of space to entertain with a view over the backyard and forest beyond. This property sits on 8.5 acres of beautiful soft and hardwood forest. You'll find two large outbuildings and a shed allowing you plenty of storage. Heated shop has a 200 amp panel, radiant heat with plenty of room for expanding. Very functional lot with a long wrap-around driveway, beautiful gardens, a vegetable patch, and forest to explore with hiking/snowshoe trails over a diverse landscape including wood chip trails making it easy to navigate. This property has the perfect balance of green space without substantial maintenance. This property is turn key! With new decks, window panes, roof, soffit and fascia and septic. The list of improvements is extensive and allows you to move in and enjoy. (id:59911)
RE/MAX Professionals North
46 Paige Street
Kitchener, Ontario
Modern Luxury nestled along the banks of the Grand River. Beautifully appointed 4+3 bedroom, 5.5 bathroom home sits on a rare greenspace walkout lot backing onto a protected naturalized area. Open concept living, smart controlled home including elaborate surveillance system, built in sound, exterior lighting, irrigation, garage, front door and more. Enjoy entertaining in your oversized kitchen where you will create amazing meals and memories. Storage won’t be an issue with cabinetry running floor to ceiling featuring built in high end Miele appliances & waterfall countertop centre island. A butler pantry & walk in pantry separates the kitchen from the dining room. The family room takes full advantage of the unobstructed beautiful greenspace view. A linear gas fireplace & waffle ceiling create ambiance & style. The covered composite deck with glass rails provides additional premium outdoor entertaining space. A stunning maple staircase with stainless steel spindles leads to the spacious second level which features 4 large bedrooms, 3 beautiful bathrooms, practical second floor laundry, & additional loft space. Primary bedroom is located at the back of the home to also take advantage of the stunning views; also featuring beautiful tray ceiling, his & her walk-in closets and luxury 5 pc ensuite with free standing tub and multi-jet glass shower with automated temperature control. The walkout fully finished basement makes it ideal for an extended family; large windows and high quality finishing is also consistent throughout the basement. Three bedrooms, 2 - 3pc bathrooms, second laundry, recreation room with projection system and surround sound, and a wet bar that can easily serve as a kitchenette. An additional ground level patio space makes for a second separate outdoor entertaining area complete with firepit. (id:59911)
RE/MAX Twin City Realty Inc.
236 Lyle Street N
Alnwick/haldimand, Ontario
Located just north of the picturesque Hamlet of Grafton and only 15 minutes east of Cobourg, this attractive 2-storey home offers the perfect blend of town convenience and rural charm. Nestled on a spacious 0.3-acre lot that's 200ft deep, it provides plenty of room to roam while enjoying the benefits of natural gas, municipal water, and a septic system. The property features maintenance-free vinyl siding, loads of paved parking for 6+ cars, and a detached 1.5+ garage, divided front to back for both parking and storage. This property is ideal for outdoor living allowing you to enjoy summer days in the above-ground pool or relaxing in the soft tub (both as-is), or gather around the backyard firepit. Multiple decks, including one off the house and another wrapping the garage and pool, make entertaining easy. Inside, the main level includes a bright eat-in kitchen with moveable island, backsplash, and patio doors to the rear deck, a formal living room with built-ins, and a cozy sunken family room featuring a natural gas fireplace with brick surround and access to the backyard. The flexible floor plan includes 2 upper-level bedrooms and a full 4-piece bath, with the option for a main-floor primary bedroom complete with 2-piece ensuite, laundry, and side entry, perfect for multi-generational living or as a den, office, or hobby room. Features include: natural gas furnace, C/Air, versatile layout, full basement under the south addition for storage or workshop space, and easy access to Highway 401. Massive garage is a tinkerers dream, great for cars, woodworking or hobbies. This home represents a fantastic opportunity for families, downsizers, or anyone craving space with convenience to amenities and more. (id:59911)
Royal LePage Proalliance Realty
106-110 King Street W
Stoney Creek, Ontario
Excellent Investment Property presently Zoned C3, this property with existing building being used as a 3 Bay Lube Shop with existing national tenant that is presently on a month to month lease basis but is willing to sign a long term lease or use the building for a wide variety of automotive uses. This property also offers an additional building pad next to the existing building that allows up to a three story building, you may build another automotive use or medical, retail, restaurant etc. See attached supplements for a list of many permitted uses. This property is ideal to have two stand alone buildings. You may have income from a tenant and use the pad to build for your own use. This AAA location has an extremely high traffic count, close to all amenities including: go station, hwy access, hospital, shopping mall, etc. Phase 1 & 2 environmental completed. (id:59911)
Royal LePage State Realty
3 Piper Street
Brampton, Ontario
Welcome to this magnificent large family home located in the center of Brampton's Fletcher's meadow neighborhood! Both comfort and the ability to generate revenue were considered in its design. The main floor of this house is open concept and has a contemporary kitchen with four appliances. There is enough room for socializing and daily living in the large family, living, and dining areas. With five bedrooms and three complete bathrooms upstairs, there is more than enough space for everyone. With an attached bathroom and lots of closet space, the ,main bedroom is a veritable haven. With two independent basement apartments, each with two rooms, a kitchen, and a three-piece bathroom, the basement, which has its own entrance , offers exceptional potential for generating income. This house offers convenience and a lively sense of community, and it's close to all the amenities. This property has everything you could possibly need, whether you're searching for a large family home or an investment opportunity. Don't pass up this special opportunity to own a home that is both welcoming and adaptable. (id:59911)
RE/MAX Skyway Realty Inc.
5 Teak Street
Hamilton, Ontario
Looking for minimum 1 year lease term, starting June 1st 2025. (id:59911)
Homelife Silvercity Realty Inc.
48 Nashville Circle
Hamilton, Ontario
Nestled In The Highly Sought-After Gershome Neighbourhood, This Legal Basement Apartment Is Newly Finished & Never Lived In. 2 Spacious Bedrooms, Bright Open Living Area, With Open Concept Kitchen. Ensuite Washer & Dryer With Lots Of Storage Space & Private Separate Entrance! This Location Is Walking Distance From The Bus Stop, Grocery Stores, Parks, Nail Salon, Tim Hortons & So Much More. Tenant to pay 30% utilities, available immediately! (id:59911)
Exp Realty
20 Folcroft Street
Brampton, Ontario
Discover 2,150 sq. ft. of Branthaven luxury in this stunning, move-in-ready townhome that blends modern elegance with everyday comfort. The ground-level recreation room offers a perfect retreat, complete with a walkout to a peaceful backyard oasis. On the main floor, enjoy the warmth of rich hardwood flooring, soaring 9-foot ceilings, and a sleek built-in electric fireplace all within an airy open-concept design.The chef-inspired eat-in kitchen is a true showstopper, featuring a large central island, granite countertops, classic subway tile backsplash, and top-of-the-line stainless steel appliances. Step out from the dining area onto a spacious balcony with tranquil, unobstructed views of mature trees.Upstairs, you'll find a convenient laundry area, a stylish 4-piece bath, and three generously sized bedrooms. The luxurious primary suite is your personal haven, complete with a walk-in closet and a spa-like 5-piece ensuite with a stand-up shower and freestanding soaker tub.***Bonus Features: 9-foot ceilings throughout Spa-inspired ensuite bath Ground-level Rec room with patio walkout*** Located close to schools, lush parks, and shopping, this home offers the perfect setting for your family's next chapter. (id:59911)
Royal LePage Vision Realty
56 Meadow Oak Place
Toronto, Ontario
Situated On A Cul-De-Sac In The Lovely Pelmo Park Neighborhood, This Stunning Fully Detached Home Welcomes You With Its Beautifully Landscaped Yard. Double Car Garage + 2 Additional Parking Spaces On Private Double Driveway. Inside Boasts A Very Bright And Spacious Floor Plan W/ Separate Living W/ Hardwood Floors, Huge Eat-In Kitchen, 4 Very Large Bedrooms, Master W/ Walk In And 5 Pc Ensuite, Main Floor Laundry + Much More! Extras: Fully Fenced & Landscaped Backyard With Patio Is Your Oasis In The City! Don't Forget The Finished Basement Offering A Very Large Open Concept Rec Room & More! Ideal Neighborhood With Access To Ttc, Wonderful Shops, Restaurants, Parks Etc (id:59911)
RE/MAX West Realty Inc.
1413 - 3091 Dufferin Street
Toronto, Ontario
Welcome to Treviso 3 Condos, where modern living meets urban convenience in the heart of North York. This spacious l-bedroom + den unit features upgraded laminate flooring throughout,ceilings, and a contemporary kitchen complete with granite counter top sand a ceramic tile backsplash. Designed with both comfort and style in mind, the layout offers flexibility for a home office or guest space.Residents of Treviso 3 enjoy a wide range of premium amenities,including a 24-hour concierge, a fully equipped fitness and weight room, an outdoor swimming pool with a sundeck, a stylish party room,and dedicated BBQ areas perfect for entertaining. The building is ideally located just steps from Shoppers Drug Mart, major grocery stores, and the TTC subway, making daily errands and commuting a breeze. With Yorkdale Mall, Lawrence Square, Highway 401, and Allen Road just minutes away, this is the perfect home for those seeking a soaring 9-foot connected and vibrant lifestyle. (id:59911)
Royal LePage Your Community Realty
7 - 785 Brown's Line
Toronto, Ontario
Perfectly located cooperative residence with easy access to everything you need. Next door to Alderwood Plaza (Farm Boy, Dollarama, pharmacy, beauty salons etc.). Walking distance to parks and trails. TTC doorsteps, quick access to 427, QEW, Gardiner express, short drive to Sherway Gardens, Long Branch GO station, and Downtown Toronto. Secure building entry. Charming unit with fully upgraded kitchen, open concept living & dining. Upgraded windows & balcony. Top floor of the low-rise section- no neighbors above! Quiet side with treed views. Laminate flooring throughout. Affordable living- low maintenance fees that include property taxes! Highly energy-efficient water heating source. Very well-maintained common elements including lower-level laundry room, outdoor swimming pool, BBQ, bike rack, visitors parking available for your comfortable living. (id:59911)
Royal LePage Terrequity Realty
62 Ash Crescent
Toronto, Ontario
Brand new custom built home with tarion warranty in prime south etobicoke, south of lakeshore. Custom home features limestone & brick exterior. Granite countertops & backsplash W/High-end B/I Fisher paykel appliances. Open concept kitchen/family rm 12 ft ceilings walk out to large deck, floating open-riser staircase, skylight, primary bedroom with tall tray ceilings, luxury ensuite bath. 2 additional spacious bedrooms in upper level. lower level has a laundry rm 3 pc bath and finshed rec room W/ W/O to secluded backyard oasis. over 3000 sq ft of finished luxury living space. close to all amenities, step TTC, long branch Go station, the lake & shops/cafes/restos on lakeshore.parks and marie curtis beach. a must see!!! (id:59911)
Sutton Group - Summit Realty Inc.
1085 Weston Road
Toronto, Ontario
Location ! Location ! Location ! Renewed Desirable Area Of The City... Close To Eglinton/ BlackCreek Crosstown, Subway/GoTrain. 3 Newly Renovated Units, Current Use Main Fl Apt , 2nd Floor Apt. Basement Apt. With Separate Entry. TTC Bus Stop Fronting.Thousands Of Dollars Of Renovations Done. Main and Second Floor Have A Walk Out To A Deck. Amazing Opportunity For An Investor Or ABusiness To Operate And Live-In. **EXTRAS** 3 Stoves and Ovens, 3 refrigerators. (id:59911)
Sutton Group-Admiral Realty Inc.
153 - 1575 Lakeshore Road W
Mississauga, Ontario
Rare Ground-Floor Terrace Suite in The Craftsman A True Gem in Clarkson Village Welcome to Suite 153 at The Craftsman, a boutique-style condominium in the heart of Clarkson Village. This highly sought-after ground-floor unit offers an unparalleled blend of luxury, convenience, and seamless indoor-outdoor living, making it a rare find in one of Mississaugas most desirable neighbourhoods. This 1 Bedroom + Den features a modern open-concept kitchen with a movable island, sleek Caesarstone countertops, and high-end stainless steel appliances. The versatile den with a door can serve as a home office, guest room, or second bedroom, catering to your lifestyle needs. But what truly sets this suite apart is the expansive 500 sq. ft. private terrace, a stunning outdoor retreat overlooking the lush, landscaped courtyard perfect for morning coffee, evening gatherings, or unwinding in your own serene escape. Enjoy exceptional convenience with two private entrances one through the main door and another via your terrace, offering direct access to the beautifully manicured grounds. No long hallways, no hassle - just step outside and go. The suite is also steps from the elevator, providing effortless access to building amenities and your underground parking spot, which includes a universal EV charger - a rare and valuable upgrade. Living at The Craftsman means being surrounded by trendy cafes, top-rated restaurants, and boutique shops, while also having nature at your doorstep. Explore the Rattray Marsh Conservation Area, Lakeshore Trails, and Lake Ontario, or take advantage of the easy access to major highways and the Clarkson GO Station, offering express service to downtown Toronto for work or a night out. A rare opportunity to own a ground-floor terrace suite in this exceptional community. Schedule your private viewing today! (id:59911)
Right At Home Realty
16 - 124 Parkinson Crescent
Orangeville, Ontario
One of the best priced Newer Charming 3-Bedroom Townhouse in a Family-Friendly Neighborhood! Discover this bright and inviting perfect for families and first-time buyers! Featuring an open-concept main floor filled with natural sunlight, this home offers a warm and welcoming atmosphere. Conveniently located just 30 minutes north of Brampton, it provides easy access to schools, shopping, restaurants, a community center, and more. Don't miss this fantastic opportunity! (id:59911)
Search Realty
2606 - 39 Mary Street
Barrie, Ontario
Luxurious 1-Bedroom + Den With 547 Sqft Interior Floor Plan in Debut Waterfront Residences! This premium unit offers a spacious open concept layout with modern design, 9-ft ceilings, floor-to-ceiling windows, and wide-plank laminate flooring. The gourmet kitchen features custom cabinetry, integrated appliances, a movable island, and solid surface countertops. Enjoy two elegant bathrooms with contemporary vanities, frameless glass showers, and porcelain tile flooring. Steps from Lake Simcoe, enjoy waterfront trails, parks, and downtown conveniences with over 100 restaurants, shops, and cultural attractions. Easy access to transit with Barrie Bus Terminal and Allandale GO Station nearby. Georgian College is just minutes away. (id:59911)
Homelife Landmark Realty Inc.

