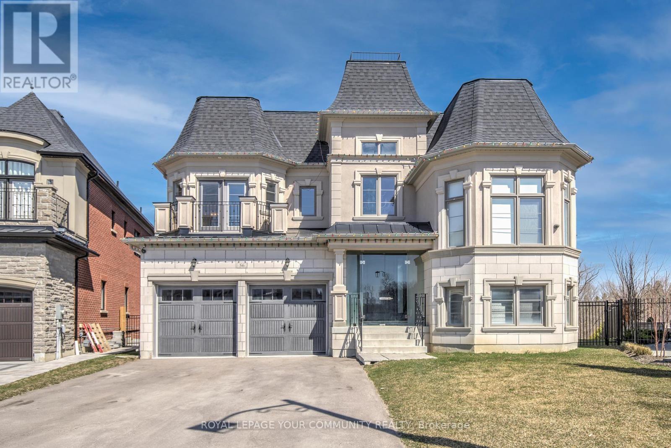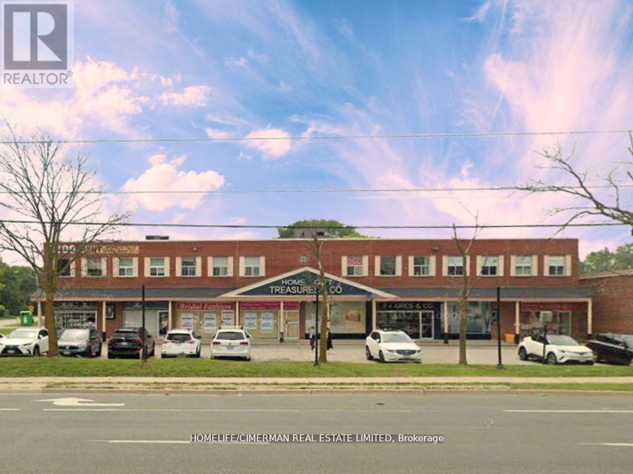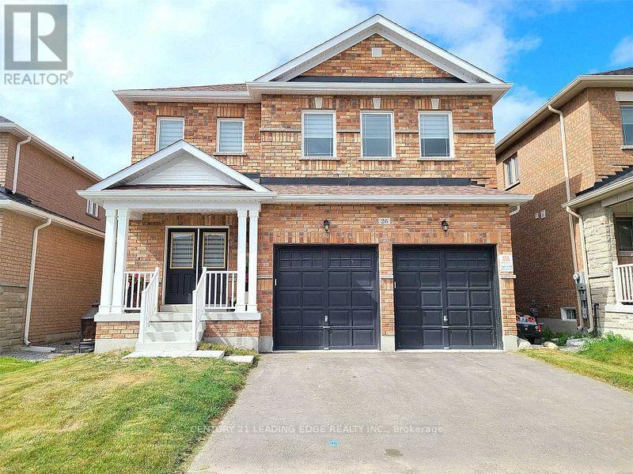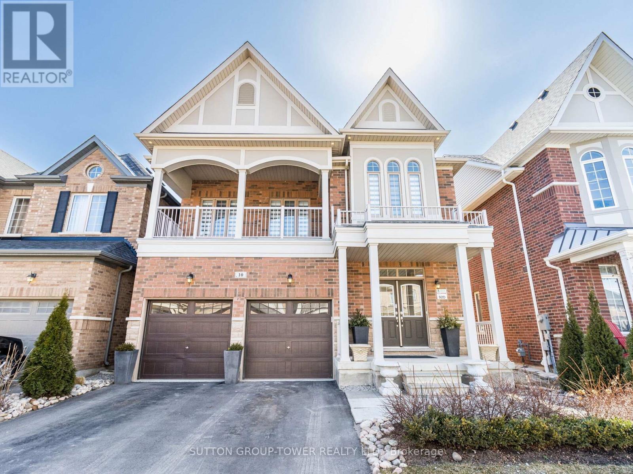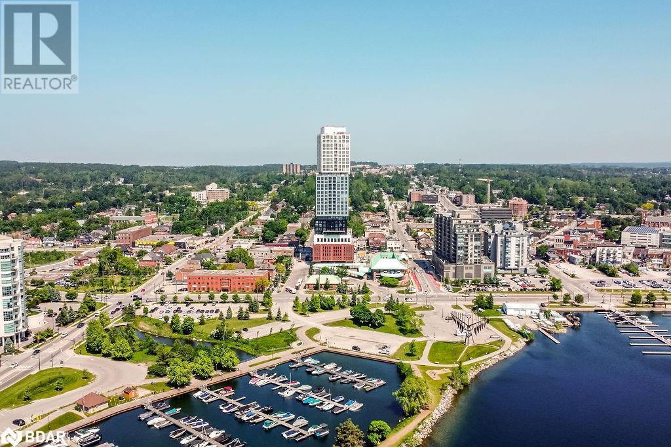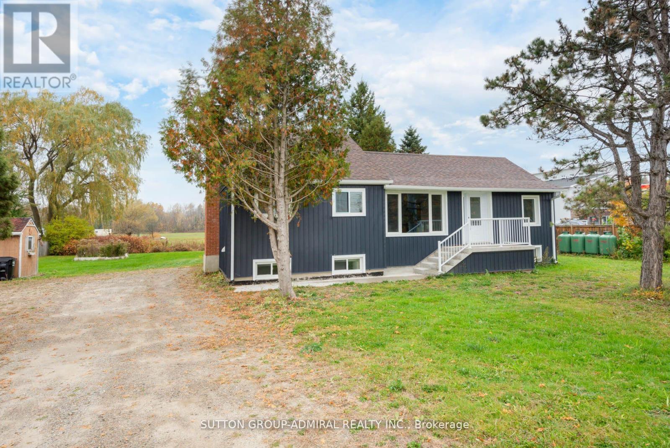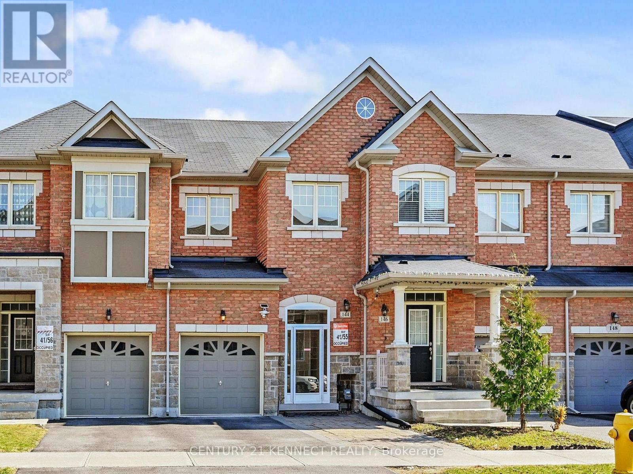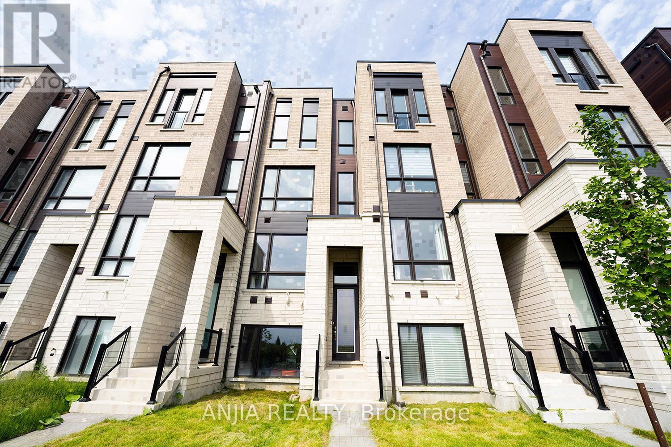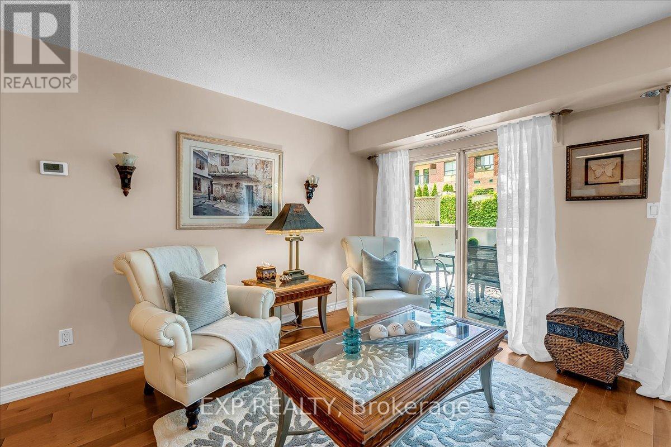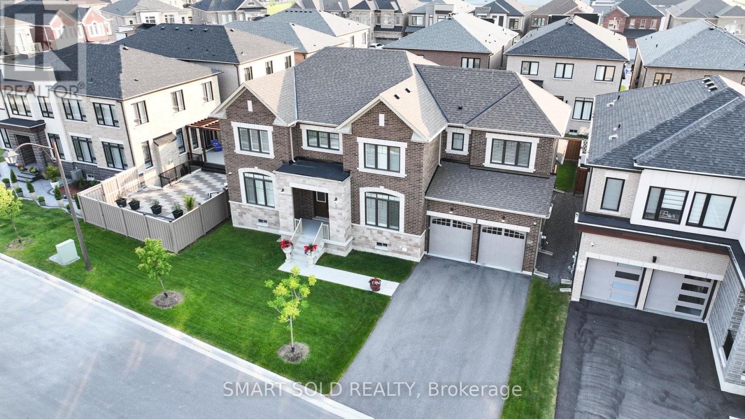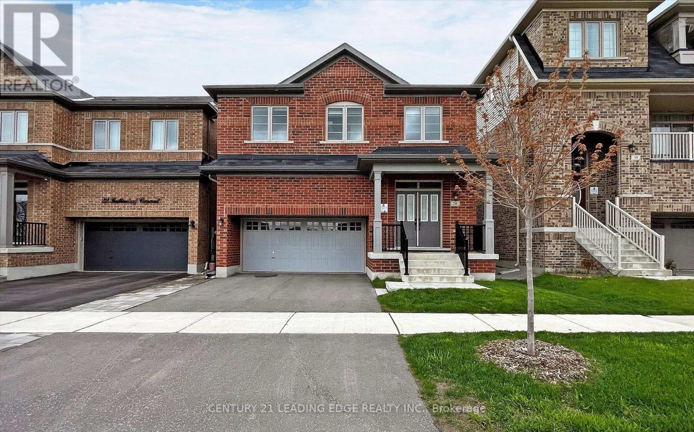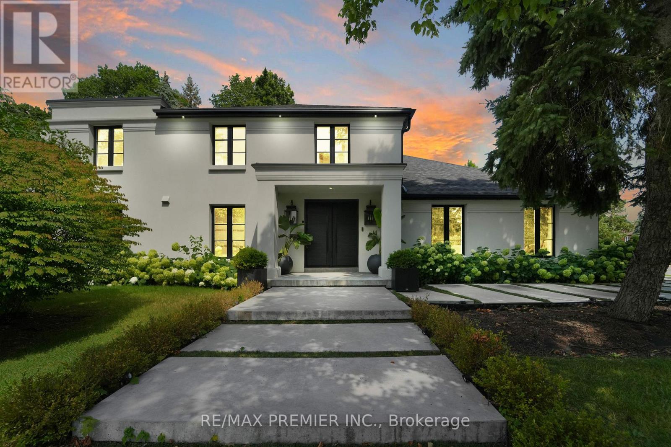4701 - 225 Commerce Street
Vaughan, Ontario
Brand New Modern 1 bedroom plus Den 1 bathroom Condo in Prime Vaughan Location. Kitchen Fully equipped with stainless steel appliances, quartz countertops, and custom cabinetry. Private Balcony Step outside to your own private outdoor space. Access to premium building features including a fitness Centre, resident lounge, rooftop deck, and more. Just Steps Away from Vaughan Metropolitan Subway Station. Be The First to Live in This Master-Planned Community W/ Access To 70,000Sqft Amenity That Includes Kids Room, Music Studio, Farmers Market & Many More. Close To Shopping Centers & Entertainment Such As Ikea, Costco, Walmart, Cineplex, YMCA, Vaughan Mills, Many Restaurants. (id:59911)
Homelife/miracle Realty Ltd
6115 - 950 Portage Parkway
Vaughan, Ontario
61st Floor-Lower Penthouse! Unobstructed View! Brand New Never Lived In Tc3, 2 Bed, 2 Bath, Large Balcony, Open Concept, Bright&Spacious, 9 Ft Smooth Ceiling, Minute To Subway, Close To Shopping & Restaurants, York University, Seneca, Access To 100,000 Sf Ymca, Next To Viva Terminal, Close To Vaughan Mills, Wonderland, Ikea, Banks, Hwy 7, 400, 407. (id:59911)
RE/MAX Excel Realty Ltd.
56 Ria Court
King, Ontario
Welcome home to 56 Ria Court! **One of the largest ravine lots, 12,400 sq ft lot!** Prestigious Castles of King in King City!** **Massive backyard!** Soaring 10 ft, 11 ft & 14 ft ceilings!** Lot widens to 120 ft in the back & is absolutely breathtaking setting! **Quiet court location** 3-car tandem garage** Offers 6,900+ sq ft living space (4,659 sq ft above grade); 4 ensuite bedrooms on 2nd floor; 7 bathrooms; finished walk-out basement! This luxurious home is built for modern lifestyle & family enjoyment and entertaining, and offers breathtaking layout; inviting foyer with vaulted ceilings; hardwood floors; wainscotting; custom window covers; huge mudroom with custom built-ins; coffered ceilings; mouldings; luxurious light fixtures; chefs kitchen offering walk-in pantry, servery, huge eat-in area & ravine views! Elegant oversized dining room open to kitchen & family room and is perfect for dinner parties; oversized family room features gas fireplace & is fully open to kitchen & dining room for family enjoyment or entertaining guest! Enjoy your grand piano music or entertain your guests in luxurious living room with 14 ft ceilings & South view! Relax in primary retreat offering his & hers ensuite bathrooms and his & hers walk-in closets finished with custom organizers, tray ceiling, gas fireplace! Huge finished walk-out basement enhances this home. It offers custom kitchen with built-in appliances & stone counters, 1 bedroom, 3-pc bath, walk-out to yard! Its here & now, don't wait, buy & make it yours! Extras: large main floor office with coffered ceiling; conveniently located 2nd floor laundry; direct garage access; no sidewalk; super location steps to shops, schools, highways, modern amenities! See 3-D tour! (id:59911)
Royal LePage Your Community Realty
812 - 195 Commerce Street
Vaughan, Ontario
A STUDIO With STUDY Area + Extra Wide TERRACE With Privacy in Prime Vaughan Location Called Festival Condos Just Steps Away from Vaughan Metropolitan Subway Station, Lots Of Amenities Includes Indoor Pool, Gym, Party Room, Music Room, Sports Bar, Social Club, Kid's Play Area & Much More. Close To Shopping Centres & Entertainment Such As Ikea, Costco, Walmart, Cineplex, YMCA and Many Restaurants. (id:59911)
Homelife/miracle Realty Ltd
135 Foxchase Avenue
Vaughan, Ontario
Spacious 3 Bedroom Townhouse In A Great Central Woodbridge Location. Hardwood And Ceramic Floors Throughout. Large Living And Dining Room Area. Eat-in Kitchen. Walk In From Garage To The House. Home Can Be Rented Furnished Or Unfurnished. Walking Distance To Many Shops And Schools Just Minutes Away From Hwy 7, Hwy 400 And Hwy 407. Rent Is $3,600 Per Month Plus Utilities. (id:59911)
Royal LePage Your Community Realty
211 - 8108 Yonge Street
Vaughan, Ontario
Location, Location, Location: The Heart of Thornhill. If you're considering setting up a business or expanding your existing enterprise, this could be the perfect destination to establish your commercial presence. Known for its vibrant community and strategic location in the Greater Toronto Area (GTA), offers a diverse range of opportunities for entrepreneurs and business owners. (id:59911)
Homelife/cimerman Real Estate Limited
26 Furniss Street
Brock, Ontario
Welcome to this beautiful 4-bedroom, 4-bathroom home plus a main floor Office. Nestled in a desirable neighborhood, this well maintained home offers spacious living areas with open-concept layout featuring a formal living and dining room, and a family room with fireplace ideal for everyday living. Equipped with stainless steel appliances and quartz countertops. Approx. 3000 Sq Ft., Hardwood floors and 9Ft Ceiling throughout the main floor! Beautiful primary bedroom with 5-Piece ensuite! Close to Lake Simcoe and all town amenities; schools, parks, shopping and lots more! (id:59911)
Century 21 Leading Edge Realty Inc.
16 Casserley Crescent
New Tecumseth, Ontario
Nestled in one of Tottenham's most desirable locations, 16 Casserley Cres stands as a sun-drenched and spacious haven boasting 4+1 bedrooms and 5 bathrooms with Over 3500 Sq feet of living space. Primary Bedroom with his and Her Closet. 2nd floor Laundry. Waterproof laminate on main floor , 9ft ceiling on main floor and a open concept upgraded kitchen equipped with granite countertops , Pantry Room/Mud Room. Lots of pot lights , California shutters .Experience the elegance of Professionally finished Walkout basement , Enjoy the allure of Stamped Concrete in the front and backyard, unwind on the open porch, and appreciate the convenience of an owned water softener. Perfectly situated close to schools, shops and serene woods in a quiet, family-oriented neighborhood. Truly a must see and not to be missed. (id:59911)
Save Max Real Estate Inc.
10 Alistair Crescent
Vaughan, Ontario
Reduced To Sell And Welcome To Your Dream Home In The Prestigious Kleinburg! Nestled On A Child-Safe Crescent, This Stunning Detached Residence Boasts Exceptional Curb Appeal With Fully Landscaped Front Yard, A Private Drive, And A Generous 4-Car Driveway With No Sidewalk. Step Inside To Discover Soaring High Ceilings, An Open-Concept Layout Perfect For Entertaining, And Luxurious Finishes Throughout. The Newer Custom Kitchen Is A Chefs Delight, Featuring Gleaming Quartz Counters And Backsplash, A Stylish Waterfall Island, And High-End Stainless Steel Appliances Miele & Asko. Relax In The Family Room By The Cozy Gas Fireplace And Seamlessly Transition To The Private Backyard Oasis. Wide Plank Hardwood Floors Grace Both The Main And Second Levels, Adding Warmth And Elegance. Upstairs, Find 4 Spacious Bedrooms (Potential For 5 With The Loft Area), Including A Primary Suite With A Luxurious 5-Piece Ensuite And Custom Closet Organizers In Every Closet. A Dedicated Office Area With A Walkout Balcony Provides A Perfect Work-From-Home Space. Over $150,000 Has Been Invested In Upgrades, Including Wrought Iron Packets, Custom Lighting, And Exterior Pot Lights On A Timer. With 5 Bathrooms, 4200 Sq Ft Of Total Living Space, Theres Room For Everyone. The Finished Basement, Complete With High Ceilings, A Large Recreation Area, An Additional Bathroom, And Potential For An In-Law Suite With A Separate Entrance, Adds Incredible Value. This Is More Than Just A Home; Its A Lifestyle. Dont Miss The Opportunity To Own This Exceptional Property! *3%* (id:59911)
Sutton Group-Tower Realty Ltd.
1015 - 12 Woodstream Boulevard
Vaughan, Ontario
This Spectacular 2-Bedroom Plus Den, 2-Bathroom Penthouse Suite Offers A Luxurious Living Experience With Expansive 10-Foot Ceilings, An Open Concept Design And 2 Parallel Parking Spots Conveniently Located Close To The Elevator. The Impressive 480 Sq. Ft. Private Terrace Is A Standout Feature Of This Penthouse, Offering A Spacious And Serene Outdoor Oasis Perfect For Entertaining. It's an Ideal Setting, Relaxing With A Glass Of Wine, Or Enjoying Spectacular Sunrises And Sunsets With It's 270 270-Degree City View! . As A Corner Unit It Is flooded With Natural Light Thanks To Large Windows Throughout, While Pot Lights Add A Modern Touch To The Space. The Kitchen Features Sleek Caesarstone Quartz Countertops, Complemented By An Additional Balcony Just Off The Kitchen. With Spacious Rooms, Including A Versatile Den, And Convenient Amenities Including A 24Hr Concierge, Security, Gym, Party & Meeting Room, This Penthouse Combines Style, Functionality, And Exceptional Views In One Perfect Package. **EXTRAS:** 2 Underground Parking Spots, Smart home features controlling all the Lights and HVAC, Water Hose On Terrace, Walking Distance To Transit, Schools And Minutes To All Major Highways And Airport. All Shopping And Services In The Area. (id:59911)
RE/MAX Noblecorp Real Estate
39 Mary Street Unit# 2502
Barrie, Ontario
Welcome to Suite 2502 at Debut Condos Where Luxury Meets Lakefront Living. Experience panoramic views of the City of Barrie from this stunning, brand-new 3-bedroom condo in the heart of the city's vibrant waterfront. This thoughtfully designed 1,043 sq ft suite features floor-to-ceiling windows, 9 ft ceilings, and modern, upscale finishes throughout. The open-concept kitchen is equipped with state-of-the-art appliances, seamlessly connected to the living and dining areas perfect for entertaining or relaxing in style. The primary bedroom includes a spacious walk-in closet and a private 3-piece ensuite with a tiled glass shower. Two equally sized additional bedrooms and a 4-piece main bathroom offer plenty of flexibility for families, guests, or a home office. Lease price + utilities, includes 1 underground parking, locker and available for immediate occupancy. Enjoy a prime location, just steps to downtown Barrie, where you'll find fine dining, boutique shopping, entertainment, the beach, marina, trails, public transit, the GO Train, and major commuter routes. Residents of Debut Condos will soon enjoy world-class amenities, including a fitness Centre, community BBQ area, rooftop terrace, and a spectacular infinity pool overlooking Kempenfelt Bay. This is more than a home its a lifestyle. Don't miss your chance to be part of Barrie's waterfront transformation. Book your showing today! (id:59911)
Revel Realty Inc.
S75 Brock Concession Rd 4 Road
Brock, Ontario
Tucked away at the end of a long, meandering newly paved driveway on a quiet dead-end road, this authentic square 10-inch log home offers the perfect blend of comfort, character, and seclusion on over 20 acres of pristine land. Surrounded by mature trees and lush landscaping, the home exudes warmth and timeless charm. The welcoming foyer opens to a covered wraparound porch, ideal for relaxing or entertaining. Inside, the open-concept kitchen features an island and a five-burner gas stove, flowing into a bright dining area. The living room offers cathedral ceilings, a gas stove with a reclaimed brick chimney, southeast exposure, and a walkout to the covered porch, perfect for enjoying peaceful views year-round. Open stairs lead to both the loft and the lower level. The north wing features four bedrooms and a charming sitting room that overlooks the living space below, with eight-inch antique pine plank floors, cathedral ceiling, and built-in cupboards. Double French doors open to the primary suite with cathedral ceilings, antique plank floors, a four-piece ensuite, and a separate Jacuzzi tub. The home also offers 200-amp service, lower-level laundry, an oversized double garage with double doors and space to park four vehicles, and central vacuum. A detached shop provides a dream space for hobbyists, collectors, or anyone craving room to create, build, or store. Private and secluded, yet just minutes from Uxbridge, this is more than a home, its a lifestyle and a truly one-of-a-kind country escape. (id:59911)
RE/MAX All-Stars Realty Inc.
336 Pine Trees Court
Richmond Hill, Ontario
A must see custom built home in the heart of Beautiful Mill Pond. Steps to well known Pleasantville Public School and Richmond Hills own Mill Pond Park. Enjoy the privacy that only a cul de sac can offer. This 5 bedroom, 8 bathroom beauty offers a deep lot, mature trees, walkout to the rear deck, pool and hot tub, as well as a separate walk up from the impeccably finished basement. The main floor kitchen is flooded with natural light and exudes elegance and sophistication. While enjoying the open site lines and efficient functionality of the main floor kitchen you can relish in the luxury of top of the line appliances including a chef's 60" Wolf stove, dual ovens, griddle and indoor BBQ Grill. In addition to this combination is a matching high CFM vent hood, dual sinks, custom backsplash, pot filler and oversized island. In keeping with luxury every step of the way, the upper level of this home features 5 large bedrooms, each with their own walk in closet and ensuite, with the primary suite offering a spa styled oasis, extra large walk in-closet and a sitting area with a double sided fireplace. Be prepared to enjoy every corner of the oversized, open concept basement, including a wet bar, stainless steel fridge, a bar height island and a walk up to the pool and patio. If private and cozy is what you're aiming for, enjoy the separate theatre and entertainment room right beside the 4 piece bathroom which features a luxurious steam shower. The main floor flex space, currently being used as an office, features a 3 piece bathroom and can be used as a ground floor bedroom for those extended families looking to avoid steps. Enjoy what this gorgeous home and beautiful Mill Pond has to offer your family and friends. (id:59911)
RE/MAX West Realty Inc.
10 - 6794 County Road
New Tecumseth, Ontario
Nestled in a serene country setting, this charming 3-bedroom home offers the perfect blend of comfort and style, ideal for first-time buyers or those looking to downsize.Boasting over$200,000 in recent renovations, this property is move-in ready and thoughtfully updated to suit modern living. Step inside to discover an open-concept layout, designed to maximize space and natural light. The bright and airy interior features high ceilings, gleaming hardwood floors throughout, and recessed pot lights that create a warm, inviting atmosphere. The cozy living areas flow seamlessly, providing the perfect space for both relaxation and entertaining. The partially finished basement offers additional potential for customization, whether you need extra storage, a home office, or a playroom. Situated on a private, half-acre lot, the home provides plenty of outdoor space to enjoy, surrounded by the peace and tranquility of country living. With its combination of modern updates, high-end finishes, and a private rural setting, this home is a true gem for those seeking both comfort and privacy. (id:59911)
Sutton Group-Admiral Realty Inc.
144 Memon Place
Markham, Ontario
A Must-See Bright & Well-Maintained 3+1 Bedrooms Freehold Townhouse in High-Demand Wismer. Freshly Painted. Main Floor 9Ft Ceiling. South-Facing Open Concept Great Room with Natural Light Through California Shutters. Upgraded Kitchen Countertop & Media Wall. Hardwood Floor Through Main & 2nd Fl. Extra Large Master Bedroom With 4 PC Ensuite and Spacious Walk-in Closet. Finished Basement with Recreation Room providing 2000 sqft Living Space. Direct Access to Garage. Large Interlocking Backyard to Enjoy BBQ in Summer. Interlocking Front yard. Driveway can Park 2 Cars. Exclusive Side Path From Garage to Backyard. Mins to Top-Ranking Schools Wismer P.S & Bur Oak S.S. Walking Distance to Schools & Parks. Close to Markville Mall & Go Trains. Upgraded Light Fixtures. Ready to Move-In Anytime. (id:59911)
Century 21 Kennect Realty
43 Mikayla Lane
Markham, Ontario
Don't Miss Out On The Opportunity To Own This Beautiful Townhouse With Sun-Filled Living Space! This Home Features An Open Concept Layout With A Gourmet Kitchen, Hardwood Flooring On The Main And Second Floors, And 9 Ft Ceilings On All Levels. Large Windows Flood The Space With Natural Light, Creating A Warm And Inviting Atmosphere. Enjoy Outdoor Living With A Large Walk-Out Terrace From The Family Room On The Second Floor, And A Private Balcony Off The Primary Bedroom On The Third Floor. The Extra-Wide Garage Offers Ample Storage Space. Nestled In The Highly Sought-After Cornell Community In Markham, This Home Is Conveniently Located Near Hwy 7/407, Top-Ranked Schools, Grocery Stores, Parks, Community Amenities, And Markham Stouffville Hospital. Just Minutes Walk To YRT Bus And Markham GO StationAn Exceptional Opportunity Not To Be Missed! (id:59911)
Anjia Realty
106 - 141 Woodbridge Avenue
Vaughan, Ontario
Welcome To The Terraces. A Hidden Gem Tucked Just Steps From Market Lane In The Heart Of Woodbridge. Rarely Available On This Level, This Beautifully Maintained 1 Bedroom Ground Level Condo Blends Comfort, Simplicity, And Convenience Into One Turnkey Lifestyle. From The Moment You Walk In, You'll Feel Right At Home. The Newly Updated Flooring Gleams Under Natural Light Pouring In Through Oversized West-Facing Doors, While An Open-Concept Layout Gives The Space A Welcoming, Airy Feel. Whether You're Sipping Coffee In The Cozy Living Area Or Gathering Around The Kitchen Island, This Condo Adapts To Your Pace. The Oversized Balcony, Complete With A Gas BBQ Hookup, Offers A Rare Outdoor Retreat, Perfect For Grilling, Gardening, Or Unwinding With A Book Under The Trees. Inside The Generous Bathroom, You'll Find Two Showers And An In-Suite Laundry, Smart Storage Solutions, And A Relaxed Spa-Like Layout. Step Outside, And You're Right In The Heart Of Woodbridge: Stroll To Market Lane Shopping Centre, Brimming With Charming Boutiques, Italian Bakeries, Cafés, The Library, And Everyday Essentials. Love Nature? The Humber River Trails Offer Scenic Walks And Weekend Escapes Just Steps From Your Front Door. The Building Spoils Residents With Underground Parking, Visitor Spaces, A Fitness Room, Sauna, Library/Party Room, Guest Suite, Bike Storage, And Even A Car Wash Bay. Ideal For First-Time Buyers, Those Looking To Downsize, Or Anyone Craving A Peaceful Lifestyle Without Giving Up Convenience. (id:59911)
Exp Realty
47 Gray Avenue
New Tecumseth, Ontario
Welcome to this custom-built, all-brick 2-storey beauty nestled in one of Alliston's most sought-after mature neighbourhoods. From the moment you arrive, the interlock driveway and walkway, and lush landscaping create undeniable curb appeal. Step inside to be greeted by dual semi-circular oak staircases an elegant architectural feature that sets the tone for the rest of the home. The main floor offers a spacious and grand dining room with a peaked ceiling, perfect for hosting memorable dinners. The updated kitchen boasts rich maple cabinetry, new ceramic flooring, stainless steel appliances, and French doors that open to your private backyard retreat fully fenced and lined with mature trees for added seclusion. A main floor laundry/mudroom with garage access and a stylish powder room add convenience for busy families. Upstairs, the generous primary suite features a large 4-piece ensuite and is connected to an adjoining nursery or bedroom ideal for young families or those seeking flexible space. The fully finished basement adds even more value with a cozy living area, a built-in bar with mini fridge, a 4th bedroom, and a 4th bathroom perfect for guests or extended family. Whether you're hosting a crowd or enjoying quiet evenings in the backyard, this home is truly an entertainers dream. (id:59911)
RE/MAX Hallmark Chay Realty
Bsmt - 104 Jordanray Boulevard
Newmarket, Ontario
Furnished, Bright, Walk-Out Unit Back onto Park. The finished walkout basement, features a separate entrance and is ideal for a bachelor suite, complete with its own kitchen providing both privacy and convenience. Conveniently located just minutes from public transit, major highways, restaurants, shopping, entertainment, and an array of amenities. Don't miss the opportunity to call this exquisite property your home! Separate Laundry, and 1 Driveway Car Space. (id:59911)
Royal LePage Signature Realty
120 Appleby Crescent
Markham, Ontario
Welcome home to this Charming open concept 3 Bedroom 2 bathroom Home in Markham-High Demand Area! The spacious living and dining areas offering amazing comfort. Stainless Steel Appliances, Brand NEW staircase with metal pickets and new floors on Main and second floor. Three generous bedrooms and a well-appointed washroom on the second floor provide convenience and privacy. Step outside to the tranquil Sunny backyard for relaxation. Walk To Pacific Mall, TTC, Schools, Shops,Restaurant, Church, Banks, Chinese grocery store, Park. Very hot location. Large driveway with no sidewalk. Single garage with 4 car parking on the driveway. Roof, Downspouts & gutters 2021, Furnace 2019, NEW Electric panel 2022. ** This is a linked property.** (id:59911)
Bay Street Group Inc.
147 Murphy Road
Essa, Ontario
Attention Developers! Rare And Exceptional Opportunity To Acquire A Prime Development Site With Significant Growth Potential. A Preliminary 10+ Acre Site Plan Proposes Over 100+ Mixed-Use Residential Units, Including:- 70 Modern Townhomes! A Forward-Thinking Amenity Aligned With Sustainable Urban Living. In Addition To The Development Potential, The Property Currently Features A Home To Provide Immediate Rental Income. This Is A Rare Opportunity to Generate Income While Pursuing A High-Upside Residential Project. Don't Miss Your Chance To Shape A Vibrant, Mixed-Use Community In A Township That Is Promoting Growth! (id:59911)
RE/MAX Hallmark Chay Realty
172 Steam Whistle Drive
Whitchurch-Stouffville, Ontario
Introduction of 172 Steam Whistle: 5 Bedrm detached home w/ oversize Tandem + Unfinished Bsmt (As Per Builder & MPAC 3905 Sqft + 1899 Sqft Unfinished Walk-Up Basement). A rare opportunity to own a breathtaking Ravine & Pond Area for touching your nature life, offering short-walk to a lush, mature forest and a winding stream, even golf site. This private sanctuary provides unparalleled tranquility, with secured / quieted neighbors in sight only the sounds of nature to accompany surround you. Perfect for nature enthusiasts, this secluded retreat is an ideal setting for building your dream home, even the unfinished walk-up bsmt waiting for your design, where you can enjoy peaceful walks through the woods, birdwatching, and the serenity of the flowing stream. Experience a truly unique escape from the hustle and bustle of everyday life. Just moments away, the park features a network of scenic nature trails, sporting venues, a refreshing splash pad, and a vibrant playground, ensuring there something for everyone in the family to enjoy. Whether you're seeking peaceful walks through the woods, active outdoor recreation, or a place for kids to play, this unique location offers the best of both worlds. The home boasts an abundance of natural light and open space, creating a bright and airy atmosphere in the open-concept. Next, one of sellers is decor designer for this property. She patience for this decor renovation, such as custom-made Kitchen and Servery Design, Cabinets+Maple Panels and oversize Quartz island w/double open, updated 5" White Oak at 1st / 2nd Floor(Approx. $32,000) and 24" x24" Porcelain Tile (Approx. $43,160).Short Walk to Bus Stop, St. Katharine Drexel H.S., Timber Creek Mini Golf and Conservation Area and Reservoir, Driving 5 mins to Arena Centre and Bethesda Sports Fields Community Park. Major Amenities on Stouffville Rd. Why do they sell their lovely house? They want to downsize that why all improvement like a gift - Approx. $300,000 or higher for y (id:59911)
Smart Sold Realty
Bsmt - 26 Buttonleaf Crescent
Whitchurch-Stouffville, Ontario
Be the first to live in this beautifully finished 2-bedrooms basement unit featuring modern finishes, bright lighting, and an open-concept living space. The sleek kitchen is equipped with stainless steel appliances, ample cabinetry, and flows seamlessly into the spacious living area perfect for relaxing or entertaining. Enjoy generous storage space, a separate private entrance, one parking spot, WIFI included and partially finished if tenant desires. Located in a family-friendly neighbourhood, this unit is just minutes from schools, shopping, and public transit, offering both convenience and comfort. Ideal for a single professional or a working couple looking for a stylish and cozy place to call home. Don't miss out schedule a viewing today! (id:59911)
Century 21 Leading Edge Realty Inc.
54 Kiloran Avenue
Vaughan, Ontario
Experience elevated living in this fully customized, smart home masterpiece boasting over 4,000 sq. ft. of impeccably designed space. Completed in 2023, this 4+1 bedroom, 5-bathroom luxury residence offers a seamless blend of elegance, technology, and craftsmanship. All windows, roof, HVAC systems, and mechanicals are fully owned and newly installed. Enjoy the peace of mind that comes with complete waterproofing around the foundation and full concrete pads wrapping the entire exterior. Inside, you're greeted by stunning custom millwork, premium flooring with gold inlay trims, and elegant stucco mouldings throughout. The chefs kitchen is a showstopper featuring high-end European appliances, a custom kitchen hood, hidden outlets, and sleek integrated cabinetry in both the kitchen and garage. Hidden appliances ensure a seamless, contemporary look, while a smart sprinkler system and central vacuum offer effortless convenience. Designed for both relaxation and entertainment, this home includes a wine cellar, a private movie theatre, a hidden children's playroom behind a custom concealed door, and integrated in-ceiling and outdoor speakers. Spa-inspired bathrooms feature a custom walk-in shower and a luxurious marble shower setup. This property is under constant watch with a high-resolution PTZ security camera system and surrounded by mature trees and meticulously landscaped grounds. Whether you're unwinding indoors or entertaining outside, every detail has been executed to perfection. This home isn't just built it's crafted. Welcome to your next-level lifestyle. (id:59911)
RE/MAX Premier Inc.


