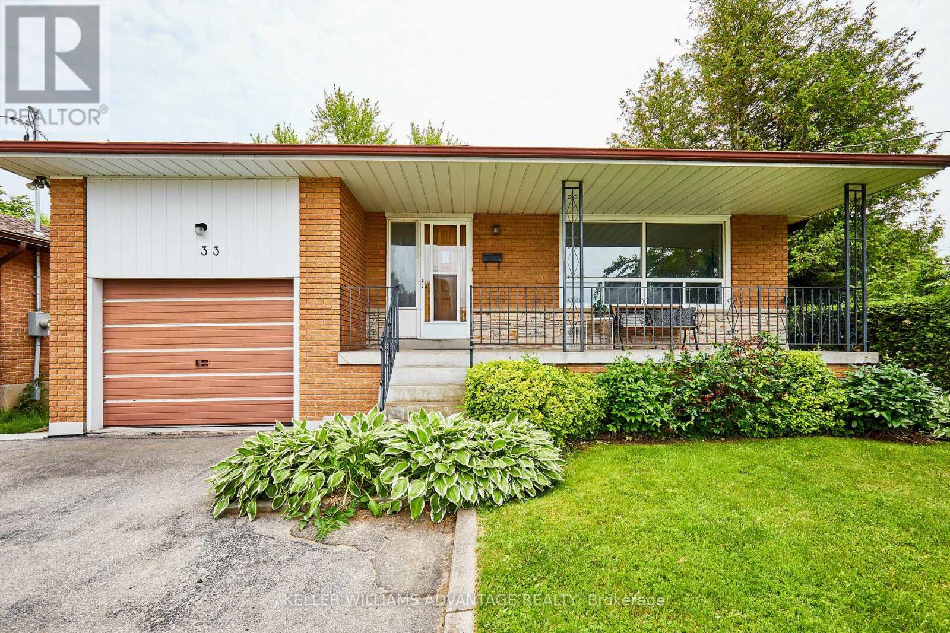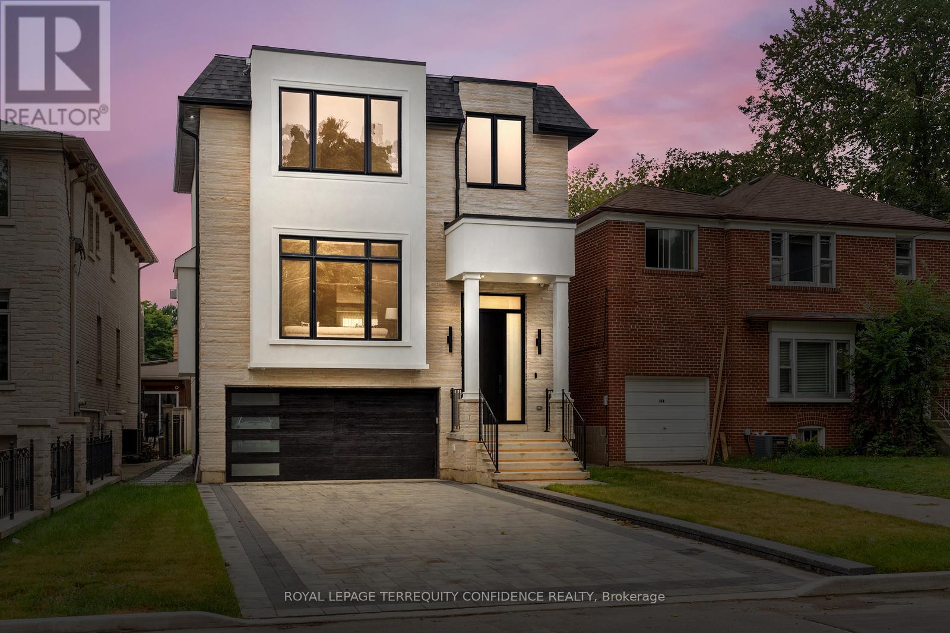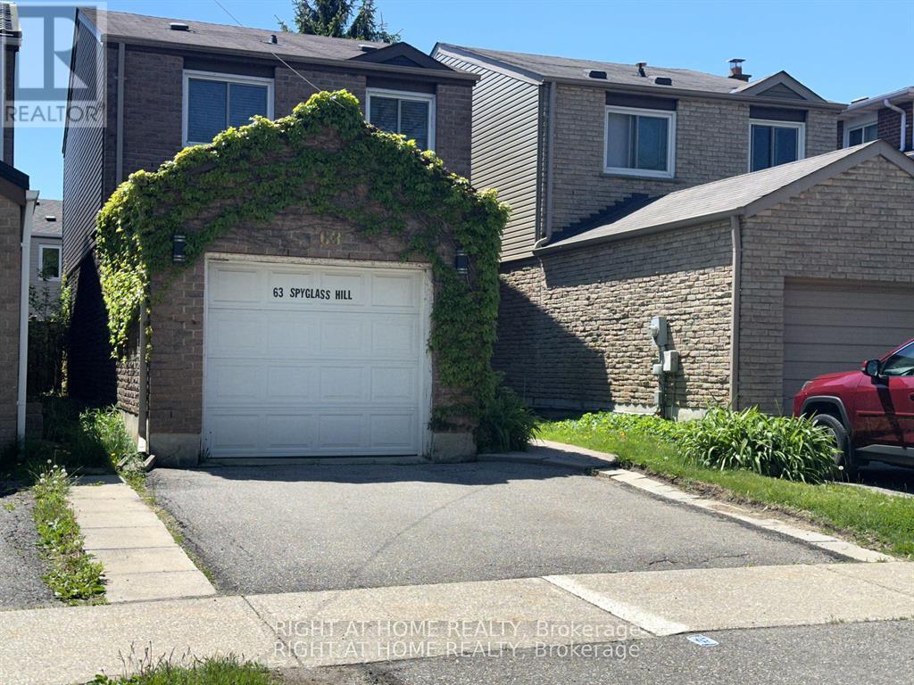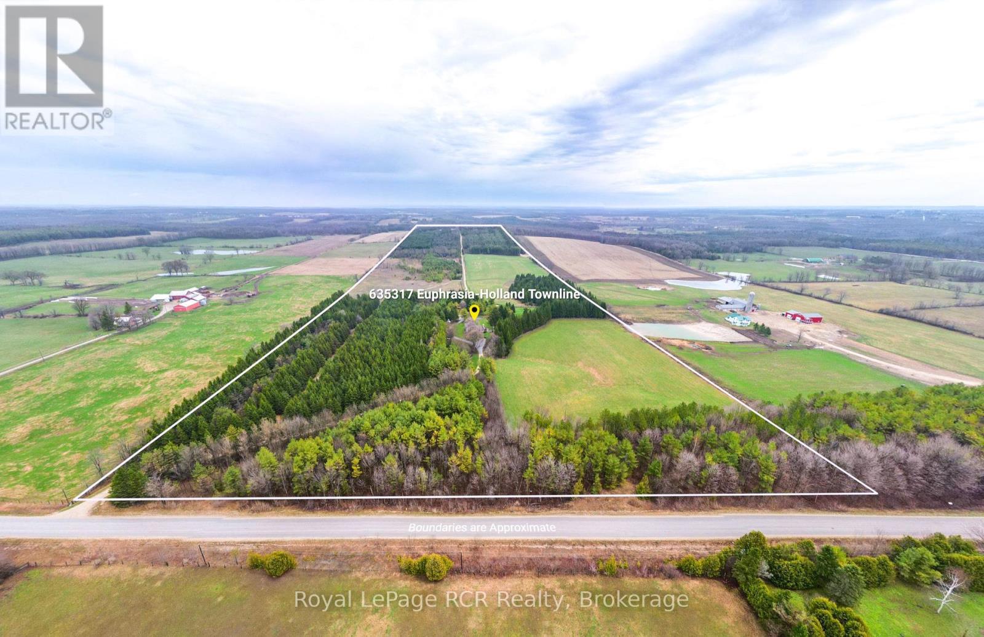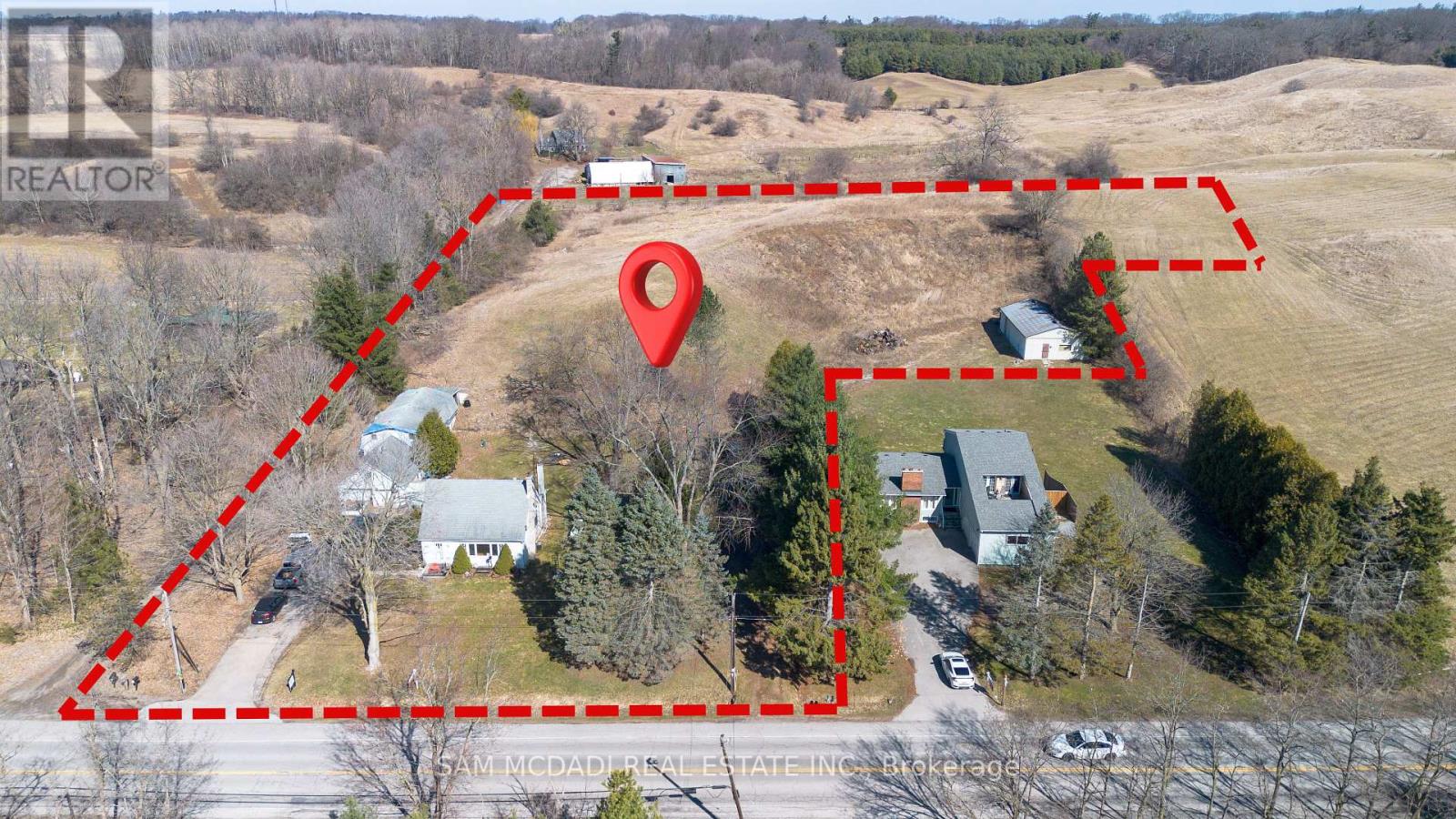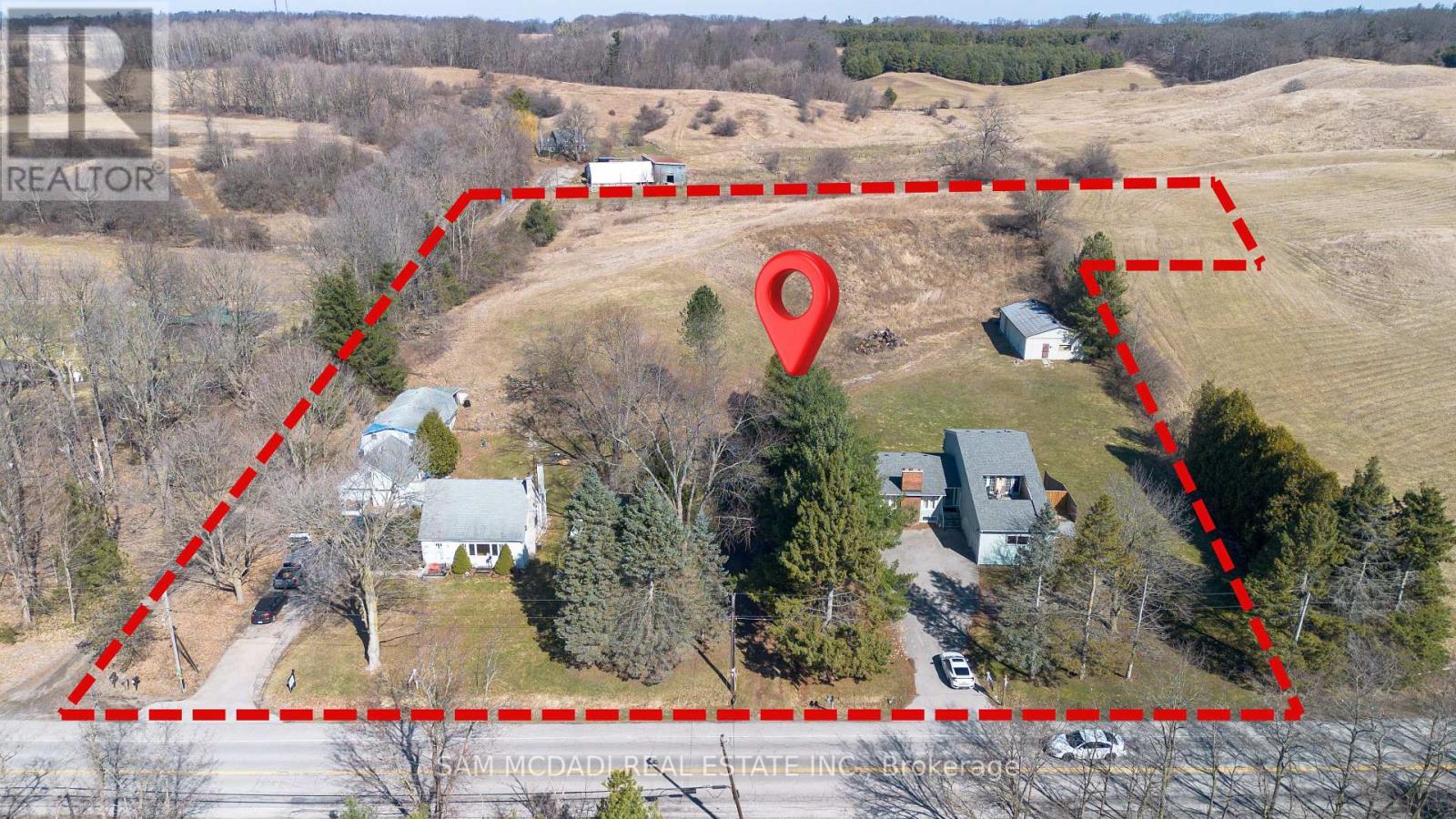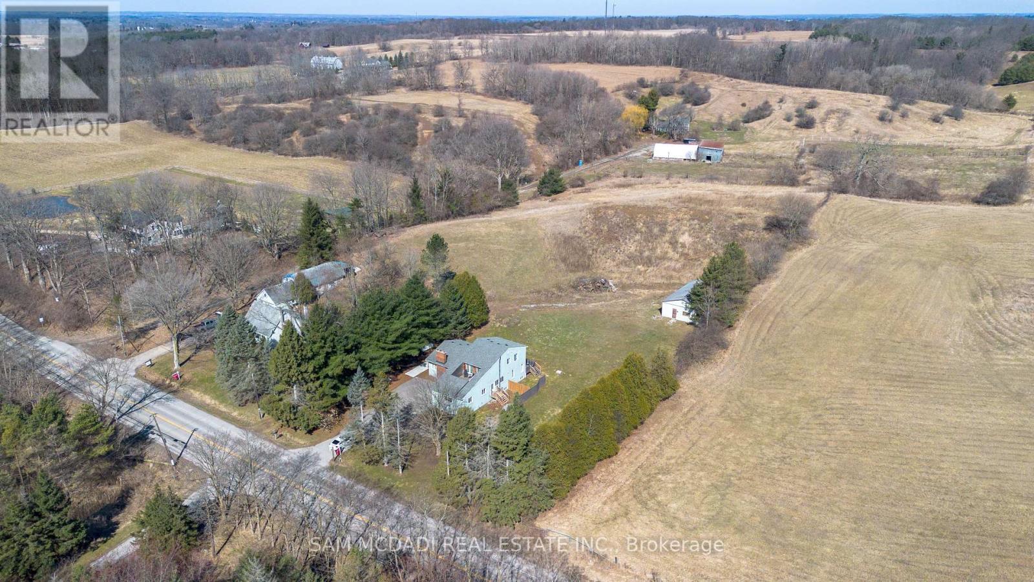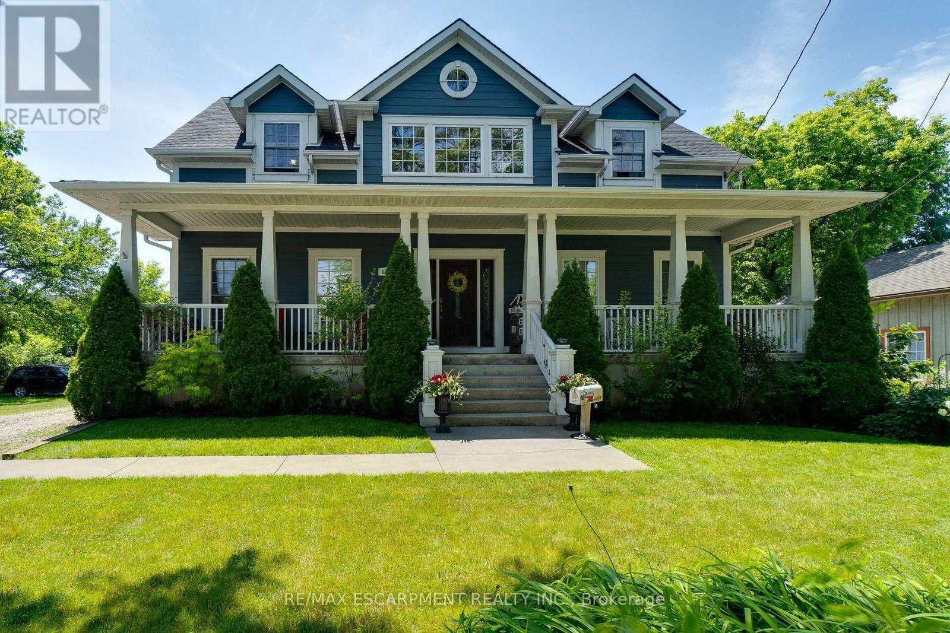15 Riverley Lane
New Tecumseth, Ontario
Beautifully Maintained & Move-In Ready Condo Townhouse! This stunning two-storey, 3-bed, 2 bath condo townhouse is move-in ready with numerous upgrades throughout! Freshly painted throughout (2025), new furnace & air conditioner (2022), fridge (2021), glass stove (2024), master bedroom window (2023), dishwasher (2025), kitchen remodel (2025), second-floor washroom renovation (2023), and powder room renovation (2025). Bright, clean, and inviting, this home offers both comfort and style. The main floor features a cozy living space, and the backyard includes a gas hookup for your BBQ perfect for outdoor entertaining. Upstairs, the spacious primary bedroom boasts His & Hers walk-in closets plus an additional storage closet. Two more generously sized bedrooms and a renovated 4-piece washroom complete the second floor. Huge Backyard gives ample space to host families. Very Low Condo Fee Includes: Water, Building Insurance, Lawn Maintenance & common elements. Conveniently located just 7 minutes from Honda Plants 1 & 2, and close to schools, parks, and Downtown Alliston, this is the perfect opportunity to own a low-maintenance, turnkey home Ideal for both First Time Home Buyers or looking to downsize. Don't miss out. (id:59911)
Save Max Re/best Realty
Upper - 3517 St Clair Avenue E
Toronto, Ontario
Welcome To 3517 St. Clair Ave East. Main Floor Has Large Living Dining Area. Hardwood Floor And Potlights Throughout Mainfloor. Large Kitchen With Double Sink, Quartz Countertops, Ample Storage Space, Stainless Steel Appliances With Large Pantry. 2 Piece Powder On Mainfloor With Separate Laundry. Master Bedroom Has Hardwood Floors, Closet, South View. Second Floor, Hardwood Throughout, 3 Spacious Bedrooms, Linen Closet, Bright Functional Layout, Windows In Every Direction. Exterior Has Large Backyard, New Deck, New Fence, Garden Shed. Parking, Large Front Porch And Large Back Deck. (id:59911)
RE/MAX Urban Toronto Team Realty Inc.
33 French Avenue
Toronto, Ontario
Welcome to 33 French Ave - This spacious detached bungalow in the highly sought-after West Hill area and close to the Guildwood community - Offering over 2,000 sq ft of total living space across two fully finished levels with separate entrance access, and a large lot with garden suite opportunities - perfect for multi-generational living or income potential. Offered for the first time by the original owner, this well-maintained 3-bedroom, 2-bath home offers unmatched versatility and income potential on a deep lot with garden suite possibilities. The main floor features hardwood flooring, a bright, open-concept living and dining area, an eat-in kitchen, three bedrooms, and a full 4-piece bath. Downstairs, the fully finished basement includes a spacious rec room with a cozy fireplace, a separate family room that can easily convert into a large 4th bedroom, a second full kitchen, a large cold room, and its own 3-piece bathroom, and a separate entrance - ideal for multi-generational living or for rental potential. Outside, enjoy a fully fenced backyard perfect for entertaining, an extended 2.5-car driveway, and an attached garage for extra storage or parking. Located just minutes from Guildwood GO Station, top-rated schools, parks, East Point Park, and scenic waterfront trails, this home blends location, lifestyle, and long-term value. Don't miss this rare chance to own a flexible, high-potential property in a highly desirable pocket - act fast! (id:59911)
Keller Williams Advantage Realty
720 - 65 East Liberty Street
Toronto, Ontario
~Liberty Village Community~ 2Bdrms, 2 Baths + 1 Parking & 1 Locker. Fabulous Condo Living. This Suite Features Laminate Flooring Throughout, Sit Up Breakfast Bar, Prim Bdrm With W/O To S Facing Balcony & 4Pce Ensuite. 2nd Bdrm Offers W/I Closet & Easy Access To 4Pce Main Bath. Move-In Ready! Close To Shops, Restaurants, Entertainment & Everything Liberty Village Has To Offer. This Luxury Suite Offers 1 Parking + 1 Locker! ~Note~ *Some Photos Virtually Staged* (id:59911)
RE/MAX Professionals Inc.
6005 - 11 Yorkville Avenue
Toronto, Ontario
Brand-New 10ft High Ceiling Bachelor Suite at 11 Yorkville Ave, modern living in one of Toronto's most prestigious neighborhoods, Yorkville. With breathtaking, unobstructed views this unit is filled with natural light and designed for both comfort and functionality. The contemporary kitchen features high-end finishes and integrated Miele appliances. Residents enjoy world-class amenities, including an indoor-outdoor infinity pool, state-of-the-art fitness studio, spa, piano lounge, business centre, and more. Located in the heart of Yorkville, you're just steps from luxury shopping boutiques, upscale restaurants and cafes, entertainment, and transit at Bloor-Yonge station, making this an unbeatable location for professionals and city lovers alike. (id:59911)
Right At Home Realty
1706 - 438 King Street W
Toronto, Ontario
Furnished Rental @ The Hudson 438 King St West. Bright. Stylish. Ready to go. This furnished one-bedroom at The Hudson puts you right in the heart of King West with one of the best west-facing views in the city. Great Gulf-built, this is a proper condo well-managed, quiet, and loaded with quality. Inside, you've got a smart layout with full-sized stainless steel appliances, granite counters, and plenty of storage. The living space is warm and personal, with custom art, a cozy setup, and natural light pouring in from wall-to-wall windows. The bedroom has a queen bed and a desk. Bonus: the balcony is wide, usable, and perfect for sunsets over the skyline.Steps to the TTC, groceries downstairs, and some of the citys best food, drink, and culture all around you. This ones turnkey and well cared for. (id:59911)
Exp Realty
524 - 52 Forest Manor Road W
Toronto, Ontario
Luxury Open Concept Layout 1 Br+Den ,Very Clean , 2 Whrms Bright & Spacious Unit, . Upgraded Kitchen, Ensuite Laundry, 3 Pcs Modern Designed Bath. Large Master Br W/Closet. Floor To Ceiling Windows; W/O To Private Balcony From Living Room. Unobstructed South/West View, Steps To Subway, Public Transit, Fairview Mall Shopping, Restaurants, Banks, Movie Theatre And More. Easy Access To 401/404/Dvp (id:59911)
Realty Associates Inc.
65 Berton Boulevard
Halton Hills, Ontario
Stunning 5 Bedrooms & 5 Bathrooms with Over 3500 Sq. Ft of Total Finished Space. Bright Grand Foyer Entrance into Open Concept Main Level with 9' Ceilings, Large Windows, Crown Molding, Tile & Hardwood Floors. Stylish Kitchen with Granite Counter, Gas Stove, SS Appl., & Large Window with Views of the Back Yard. Adjacent to Spacious Dining Area with Garden Doors that Walk Out to BBQ Deck & Beautiful Treed Yard. Large Main Floor Family & Living Rooms with Gas Fireplace & Picture Windows. Plus Main Floor Laundry Room with Storage. 2nd Level with 4 Large Bedrooms And 3 Full Bathrooms. All Bedrooms Have Access to a Bathroom. Primary Bed with Double Vanity 4pc Ensuite with Lg Walk In Glass Shower. Spacious, Finished Basement Rec. Room Complete with Gas Fireplace, 3 Piece Bathroom and 5th Bedroom. Plenty of Space for Hobbies / Work Desk or Just to Enjoy Movie & Game Nights. Backyard Oasis with Mature Landscaping & Multiple Areas for Dining & Relaxing. Great Space to Enjoy Time with Family & Friends. Close to Parks, Schools, Hospital, Golfing & Downtown with All Amenities. A Must See! (id:59911)
RE/MAX Real Estate Centre Inc.
105 Glenhollow Drive
Stoney Creek, Ontario
Welcome to this stunning bungalow with a timeless all-brick and updated stucco at the back, thoughtfully and extensively renovated to offer modern comfort, timeless charm, and exceptional functionality. Located in a highly desirable, family-friendly neighbourhood, this spacious home features an open-concept layout with 3+1 bedrooms and 2 full bathrooms, ideal for families, downsizers, or multi-generational living. As you step inside, you'll be greeted by elegant hardwood floors, updated railings and stairs, and stylish tilework at the entrance. The bright and airy main floor includes a beautifully renovated four-piece bathroom and a newer kitchen that boasts quartz countertops, stainless steel appliances, and ample cabinetry — perfect for both daily living and entertaining guests. The finished lower level is a standout feature, offering incredible flexibility with a large living room, a spacious bedroom, and a full bathroom. Whether you envision an in-law suite, a private retreat for guests, or rental potential, the possibilities are endless. Outside, the home continues to impress with gorgeous landscaping, a fully fenced and private backyard, and a newer fence that creates an ideal outdoor oasis. The driveway has been replaced and can accommodate up to four cars, plus one more in the garage, which features a new extended-height door — perfect for larger vehicles or added storage. Additional highlights include a central vacuum system, an updated laundry and utility room, newer light fixtures, fresh paint, and recent upgrades to the furnace and windows, ensuring peace of mind and energy efficiency. Ideally situated close to schools, parks, and the Paramount Shopping Centre, with quick access to the Red Hill Expressway and QEW, this turnkey home offers unmatched convenience, modern upgrades, and outstanding value. Book your private showing today and experience everything this exceptional property has to offer. (id:59911)
Keller Williams Edge Realty
1064 Long Lake Road
Muskoka Lakes, Ontario
Fantastic summer 2025 offering on beautiful Long Lake! This sought after location offers easy access to the pretty Town of Bala and all its popular shopping, dining & entertainment amenities PLUS it's also within minutes of the Clear Lake Brewery, Beer Spa and Torrance Crossing/General Store. Being perfectly situated to take advantage of the panoramic views up the length of the lake that capture summertime sunsets this stunning well cared for property is sure to please. With over 200' of waterfrontage comprised of deeper water off the dock, as well as shallow, sandy pockets and rocky boulders, you'll quickly appreciate the privacy and the abundance of sunshine throughout the day. The bright, well appointed and thoughtfully designed dwelling will be a hit with its warm and inviting atmosphere that features barnboard accents, modern and efficient kitchen with open beam ceilings built for entertaining, and stacked stone propane fireplace to take the chill off. Upstairs is a private primary enclave to retire to, with a well-appointed ensuite. Time will be well spent on the ample-sized upgraded crib dock watching the kids swim and paddle about or while relaxing on the large deck on the cottage, with the barbeque going...both developed to take full advantage of the wonderful views. To store the toys, there's a newer double garage and you don't have to worry about a power outage, as there's an on-demand Generac generator for peace of mind. Other amenities include built-in storage lockers in the foyer to keep things in their place plus there's a separate large mechanical room with extra space for storage as well as ample under-deck storage for canoes, kayaks and the like. Come take a look today! **PLEASE NOTE:** The Seller has already removed and/or replaced most of the chattels/items "Not Included in the Sale" since the images (Seller Provided) were taken (fall 2023). As such, current decor differs somewhat, from the images and can be seen when viewing. (id:59911)
Forest Hill Real Estate Inc.
68 Lynnhaven Road
Toronto, Ontario
Welcome to 68 Lynnhaven Road: a spectacular, newly-built home in the incredible Englemount-Lawrence neighborhood. Enter this magnificent custom-built property to find a dazzling & well-lit interior, spacious layout with high ceilings throughout, and fine finishes created with unparalleled craftsmanship. The stunning main floor features beautiful living & dining rooms with cove lighting, large windows, built-in speakers & pot lights throughout; leading the way to the elegant eat-in kitchen, with a breakfast area, centre island with quartz countertops, B/I appliances, and a private servery with a second sink! The striking family room includes built-in speakers, B/I shelves, a gas fireplace, & walks out to the deck, overlooking the serene backyard; and the main floor office provides a blissful work area, with paneled walls, glass doors & B/I Shelves. Head up to the second floor, where you'll find a tranquil primary: complete with a walk-in closet & stellar 6-piece ensuite; plus 3 additional well-appointed bedrooms, each with their own ensuites. The fully-finished basement includes a large recreation room with a gas fireplace, wet bar, and walk-up to the yard; a bedroom with a 4-piece bath, and den that leads to the basement laundry. Live in utmost convenience with this home's fantastic location, close to multiple parks, schools, shopping, and more. Experience the luxuries 68 Lynnhaven Road has to offer, with utmost living comfort, superior location, and timeless design. (id:59911)
Royal LePage Terrequity Confidence Realty
63 Spyglass Hill Road
Vaughan, Ontario
MUST BE BOOKED FOR A SHOWING!! Buy A Detached ENERGY CERTIFIED Home With A Price Of Semi-Detached. Beautifully renovated detached home featuring 3 spacious bedrooms with 2.5 washrooms. One Garage, Fenced Backyard, Freshly painted throughout, Super Bright With lots of Natural Lights, with a thoughtfully finished basement offering additional living space. Enjoy energy efficiency with a new Furnace/heat pump system and newly Insulated attic (Saving So Much On Your Utility Bills). Built-in garage and charming front porch add great curb appeal. Ideal family home in move-in condition, shows the pride of ownership. Don't miss this turn-key opportunity! (id:59911)
Right At Home Realty
635317 Euphrasia-Holland Townline
Grey Highlands, Ontario
One-of-a-Kind Estate on 118 Acres | Century Home & Premium Outbuildings. This exceptional property blends historic charm with modern functionality. Located on a paved road close to Markdale, this fully renovated 4 bedroom, 3 full bath Century home showcases architectural design and a thoughtfully crafted addition featuring a large great room with beautiful wood detail and fireplace. Completely rebuilt in 2000 inside and out and finished with timeless stone and wood exterior and a steel roof. Finished attic space and basement offer additional living space, recreation room, bedroom, 3pc bathroom, plenty of storage, cold storage, central air, central VAC, and a new boiler system servicing in-floor heating and furnace. All surrounded by beautiful gardens, paved drive area, and landscaping . The outbuildings include a 50 x 32 garage/shop (half heated with hydronic in-floor heating) with 32' x 12' lean-to for storage, a 32' X 48' implement shed with 12' ceiling height and 60 amp hydro service and a charming 16 x 20 cedar log cabin with a covered porch and wood stove, tucked back in the property with its own woodshed and outhouse offering a rustic retreat potential. The land features 15 acres of mature maple hardwood bush with a 20 x 20 sugar shack built in 2006, several pine reforested areas, butterfly gardens, fencing, former Christmas tree farm sections, and open workable pastureland with rich Harrison loam soil. A private gravel road and many trails throughout the property provide excellent access, the rolling terrain offers beautiful views and unmatched privacy. Whether you're seeking a private family compound, hobby farm, or rural retreat, this property has it all. Please contact your REALTOR to schedule a showing. (id:59911)
Royal LePage Rcr Realty
4088 Barry Drive
Lincoln, Ontario
Welcome to 4088 Barry Drive a warm, welcoming 3-bedroom, 2 bath family home nestled on a quiet street in one of Beamsvilles most desirable neighbourhoods. With its open layout, fully fenced backyard, and close proximity to parks and schools, this home checks all the boxes for growing families. Step inside to a bright and functional main floor featuring a large living room, dinette, and an updated kitchen with plenty of counter space for busy family meals. The eat at peninsula is the perfect place for casual dining, homework or hanging out with the chef. Upstairs, you'll find three generously sized bedrooms plenty of space for parents and kids alike and a 4 piece bathroom. The partially finished lower level adds versatility with a spacious recreation room - the perfect spot for movie nights or relaxing together after a long day. Outside, enjoy summer days in the backyard fully fenced for peace of mind with space for play sets, gardens, and outdoor dining. Step out from the kitchen to the patio and relax under the gazebo. Handy natural gas line for the BBQ. Located just minutes from schools, parks, sports fields, and all the amenities of downtown Beamsville, this home offers the ideal balance of community charm and everyday convenience. A wonderful place to plant roots and grow! (id:59911)
RE/MAX Garden City Realty Inc.
29 Mcguiness Drive
Brantford, Ontario
This spacious and beautifully updated 3+2 bedroom home is much larger than it appears! The main level features an open-concept layout, where the kitchen flows seamlessly into the dining and living areas perfect for entertaining or family living. This home has been renovated within the past 7 years, including a cozy built-in fireplace added in 2023. The eat-in kitchen boasts newer soft-close cabinetry, custom lighting, a new dishwasher, and modern finishes throughout. A renovated 5-piece bathroom offers double sinks, a glass-enclosed shower/tub combo, and direct access to the primary bedroom. Upstairs, you'll find three generously sized bedrooms, with the primary offering double closets. The fully finished lower level provides an incredible amount of space and flexibility. A large recreation room, currently used as a play and craft area, has the potential to be converted into a sixth bedroom while still maintaining hobby space. A second rec room leads to two additional well-sized bedrooms and an updated 3-piece bathroom. The laundry room, complete with a newer washer and dryer (2021), offers additional storage options. Step outside into the fully fenced backyard, where you'll find a newly installed gazebo, a deck perfect for relaxing or entertaining, and a gas BBQ hookup. The garage adds even more value with a loft for extra storage. Additional features and updates include Ethernet wiring, a new roof (2015), furnace (2020), and new front windows (installed February 2025). Located close to great schools and all major amenities, this home also benefits from exciting future development near by a brand-new community park is scheduled to open in 2026 on Shellards Lane, featuring a skate park, disc golf, basketball courts, splash pad, soccer field, and cricket pitch. This is a fantastic opportunity to own a move-in-ready home in a growing, family-friendly neighborhood! Home inspection dated April 15th, 2025 available for review. (id:59911)
RE/MAX Twin City Realty Inc.
867 Jerseyville Road W
Hamilton, Ontario
As the Saying Goes, The Best Investment on Earth is Earth. This RARE, 4.45 ACRE Property Nestled in one of the Best & Sought After areas of Ancaster in Sulphur Springs Community right next to Beautiful Downtown Ancaster Village is truly Unique. The Property Offers Pristine Rural Living & Tranquility with Convenience on One of the Largest Land Parcels in the Area. Builders/Developers/Investors can have the Opportunity to Custom BUILD a Beautiful ESTATE HOME & Property or Rent Existing Home and Seek to DEVELOP ESTATE LOTS for the Future. Great Opportunity Considering Sale of Single Smaller Building Lots in Pristine Ancaster Neighbourhoods, this Property Truly Offers Great Value. Detached Home on the Property, Currently Rented, Features 3 Bedrooms, 1 Bath ++ Bonus Large 60x40 Garage/Workshop. The Neighbourhood & Property Offer Beautiful Mature Trees, Scenic Views, Trails + Convenience to Downtown Shopping, Easily Access Hwy 403 & other Major Highways, Top Rated Schools, Rec Centres, Boutique & Large Shops, Restaurants & More. Great Upscale Community with newly built Multi-million dollar home estates In the area, Ideal Large Lot Offers Great Possibilities & Investment Opportunity. (id:59911)
Sam Mcdadi Real Estate Inc.
855-867 Jerseyville Road W
Hamilton, Ontario
2 PROPERTIES, 2 HOMES & a TOTAL OF 4.97 ACRES!!! being offered in prestigious Sulphur Springs Community, one of Ancasters Most Desired & Exclusive Locations Next to Downtown Ancaster Village. A Rare Find!! Ideal Land & Property investment for future development, custom building lots, multi family living, home/business operation, Various Possibilities with these Properties. FIRST PROPERTY: Delivers Over 3500 S F of Living Space with an amazing 7 Bedrooms, 5 Bathrooms, 2 Laundry Rooms, 2 Kitchens, Multiple Walk-up & Separate Entrances Ideal for In-law or Guest Accommodations on a Picturesque & Private expansive 0.5 Acre + Lot, Currently Operating as a Successful Airbnb. SECOND PROPERTY: Another Detached Home Currently Rented, featuring 3 Bedrooms, 1 Bath, ++ Large 60x40 Garage/Workshop on 4.455 acres. Great Potential to Create Estate Building Lots, Renovate, Build New Luxury Homes or Keep as Investment & Rental Properties all in Exclusive Neighbourhood. VERY RARE OFFERING IN THIS AMAZING COMMUNITY. One Home Could be Sold Fully Furnished. Superb location with Quick Access to Hwy 403, Top Rated Schools, Trendy Local Shops & Restaurants, Major Shopping Centres, Trails, Recreation Centres, Quaint & Desired Ancaster Village & More. A Must See. (id:59911)
Sam Mcdadi Real Estate Inc.
855-867 Jerseyville Road W
Hamilton, Ontario
2 PROPERTIES, 2 HOMES & a TOTAL OF 4.97 ACRES!!! being offered in prestigious Sulphur Springs Community, one of Ancasters Most Desired & Exclusive Locations Next to Downtown Ancaster Village. A Rare Find!! Ideal Land & Property investment for future development, custom building lots, multi family living, home/business operation, Various Possibilities with these Properties. FIRST PROPERTY: Delivers Over 3500 S F of Living Space with an amazing 7 Bedrooms, 5 Bathrooms, 2 Laundry Rooms, 2 Kitchens, Multiple Walk-up & Separate Entrances Ideal for In-law or Guest Accommodations on a Picturesque & Private expansive 0.5 Acre + Lot, Currently Operating as a Successful Airbnb. SECOND PROPERTY: Another Detached Home Currently Rented, featuring 3 Bedrooms, 1 Bath, ++ Large 60x40 Garage/Workshop on 4.455 acres. Great Potential to Create Estate Building Lots, Renovate, Build New Luxury Homes or Keep as Investment & Rental Properties all in Exclusive Neighbourhood. VERY RARE OFFERING IN THIS AMAZING COMMUNITY. One Home Could be Sold Fully Furnished. Superb location with Quick Access to Hwy 403, Top Rated Schools, Trendy Local Shops & Restaurants, Major Shopping Centres, Trails, Recreation Centres, Quaint & Desired Ancaster Village & More. A Must See. (id:59911)
Sam Mcdadi Real Estate Inc.
343609 North Line
West Grey, Ontario
Welcome to your private country sanctuary in the heart of Priceville, West Grey's hidden gem. Tucked away at the end of a quiet, dead-end road, this breathtaking 50 acre property offers the ultimate in peace, privacy, and natural beauty. Enjoy the Saugeen River gracefully cutting through the landscape, with a serene mix of forest, and meadow. The charming 2-bedroom + loft, 3-bathroom home is thoughtfully designed for both comfort and connection with nature. Soaring cathedral ceilings and hardwood floors anchor the open-concept living, kitchen, and dining area, where a cozy wood stove sets the tone for relaxed country living. Step into the fully screened side porch, an ideal spot for morning coffee, quiet reading, or soaking in the sounds of the wild. The spacious loft, complete with its own bathroom, offers a versatile space perfect for an additional bedroom, office, or creative studio. Downstairs, the completely renovated walk-out basement is the perfect spot to relax with a movie or tuck-in for a good nights sleep with 2 bedrooms and a 4 piece bathroom complete with soaker tub and in-floor heating. You will also find a fully insulated wine cellar with a climate-controlled cooling unit, ready to house your collection in style. Whether you're stargazing by the fire pit, exploring trails on your own land, or casting a line in the river, every inch of this property invites you to slow down and savour the good life. This is more than a home, its a lifestyle. A rare opportunity to own a piece of paradise in one of Grey County's most idyllic settings. (id:59911)
RE/MAX Hallmark Chay Realty
855 Jerseyville Road W
Hamilton, Ontario
The Perfect Blend of Pristine Rural Tranquility & Urban Convenience on One of the Most Desired Streets Just Steps Right Near the Heart of Beautiful Downton Ancaster Village. A Prime Location & Great Property Delivering Over 3500 SF of Living Space with an amazing 7 Bedrooms, 5 Bathrooms, 2 Laundry Rooms, 2 Kitchens, Multiple Walk-up & Separate Entrances Ideal for In-law or Guest Accommodations on a Picturesque & Private expansive 0.5 Acre + Lot. Currently Operating as a Successful Airbnb, Entering the Property You are Greeted by a Tree Lined Landscaped Lot, the Main Floor Boasts a Bright & Open Concept Space + Main Floor Bedroom with Ensuite, Grand Open Kitchen & Living Room Area with Walkout to Patio Area, a Formal Dining Room Gas Fireplace & a Vaulted Ceiling Feature + Family Room & Main Floor Laundry & Bath Area Delivering All Primary Rooms for Enjoyment. **2nd Floor Features another Primary Bedroom with Ensuite & Walk in Closet and 2 Great Sized Rooms all with a walkout to balcony features to take in the scenic views. **The Basement Apartment Offers Multiple Walk-ups, 3 Bedrooms, 2 Bathrooms a Full Modern Kitchen open to Additional Large Family Room, Own Laundry Area & Large Windows with Great Natural Lighting. Featuring Stainless Steel Appliances, Granite/Quartz Counters, Carpet Free, Pot Lights, Multiple Balcony & Decks, Fireplaces, Ample Large Windows & Glass Doors, Glass Enclosed Showers, Beautiful Ceramics & More. Truly a Unique Property that offers a variety of lifestyle living needs all in superb location with Quick Access to Hwy 403, Top Rated Schools, Trendy Local Shops & Restaurants, Major Shopping Centres, Trails, Recreation Centres, Quaint & Desired Ancaster Village & More. A Must See. This unique property is a rare find offering privacy, space, and an unbeatable location! Great Value ++ Opportunity Available to be Sold with Adjacent 4.55 Acre Property for those looking for additional land, future building lots or investment!! (id:59911)
Sam Mcdadi Real Estate Inc.
Lower - 39 Lisgar Court
Hamilton, Ontario
Location Is Key In This Quiet East Mountain Area. Home Is Situated At The End Of A Court In A Highly Sought After Mature Neighbourhood. This Unit Is Half Above Grade And Half Below. The Main Floor Bedroom & Bathroom Boasts Natural Light. In The Basement You Will Find A Bright And Expansive Living Space That Offers Functionality & Ease With Large Windows & Open Concept Layout. Extremely Clean, Well-Maintained Unit With An Ample Amount Of Square Footage. Shows Better In Person! Adjacent To The Mohawk Sports Complex And Hamilton To Brantford Rail Trail For The Outdoor Enthusiast! This Space Is Perfect For Any Commuter With Easy Access To The Red Hill Valley Parkway Which Connects To All Major Routes To Niagara,Toronto & Brantford, Creating A Seamless And Efficient Commute! Five (5) Public & Four (4) Catholic Schools Serve This Home. There Are 2 Private Schools Nearby. 12 Sports Fields, 10 Ball Diamonds And 24 Other Facilities Are Within A 20 Min Walk Of This Home. (id:59911)
Keller Williams Real Estate Associates
1026 Beach Boulevard
Hamilton, Ontario
Beautiful Custom-Built Bungaloft Home in the Highly sought after prestigious Beach Boulevard Community, just minutes from Lakeshore Road & Downtown Burlington. You will have access to trendy restaurants, cafes, shopping & Spencer Smith Park. Commuters will appreciate the nearby GO Station & easy access to highways. This Exceptional property is Excellent for families to enjoy waterfront living. Located steps away from the shores of Lake Ontario, residents can enjoy the sandy beach, scenic waterfront walking trails & breathtaking views across the street. Enjoy your morning coffee with beach view from your covered 42 foot front porch. For all those Car Enthusiasts, this is the Garage for you! This home has a unique opportunity with a massive 3 car heated garage with 13'6 ft ceilings, pony panel, skylight, air hose reel, 2 bike pulley lifts, storage unit, 12 ft work bench and vice. Your Home is protected from the elements with the infamous James Hardie Generic Fiber-Cement siding which is engineered for extreme climates. This home has a fantastic layout. Everything has been well thought out. Soaring 17 ft vaulted ceilings, an abundance of natural light creating a welcoming atmosphere with the open concept design which is an Entertainers Delight including gourmet kitchen with plenty of counter space, cabinetry, and a large walk-in pantry. Spacious Primary Bedroom with a stunning Ensuite on the main level. Enjoy convenience of Main floor laundry. Upstairs features two spacious bedrooms & additional bathroom. The separate entrance to basement through mud room provides flexibility for in-law suite. Roughed-in bathroom in basement. Deck in backyard is great for watching the ships come in while entertaining guests & includes a gas BBQ hook-up. Don't miss out on this Unique property and enjoy your Fabulous Beach lifestyle to the fullest or working away in your Dream Garage! (id:59911)
RE/MAX Escarpment Realty Inc.
54 Burnt Ember Court
Kitchener, Ontario
Welcome to 54 Burnt Ember Drive! This large, well-maintained four-bedroom home offers over 2800+ sq ft of finished living space, including a finished basement, an in-ground pool, and direct access to nearby walking trails.The main floor offers an ideal layout for both day-to-day living and entertaining. The bright, spacious living room features large patio doors that open directly onto the deck and pool area, along with a gas fireplace to anchor the space. The kitchen includes a central island, plenty of storage, and flows easily into the dining room. A front sitting room adds flexibility for a home office or playroom. Main floor laundry and a two-piece bathroom add convenience right where you need it. Upstairs, the large primary suite is a true retreat! Complete with a recently added skylight, a spacious walk-in closet, and a large ensuite bathroom featuring a jacuzzi tub, separate shower, and double vanity. Three additional bedrooms and a full 3-piece bathroom offer ample space for family or guests, with large closets and natural light throughout. The finished basement adds even more functional living space with a large rec room, a full bar, a private office, and exceptional storage options! Outside, the fully fenced backyard is designed for relaxation and play. The large deck overlooks the in-ground pool, and mature trees add privacy. At the back of the property, you'll find direct access to walking trails - a unique bonus that connects you to nature right from your backyard.Set on a quiet court in a family-friendly area of Kitchener, this home offers size, function, and location all in one. BOOK A SHOWING TODAY! (id:59911)
Real Broker Ontario Ltd.
110 - 77 Leland Street
Hamilton, Ontario
Conveniently located in a well established neighbourhood. This well kept condo unit is five minutes walk from McMaster University and McMaster Hospital. One owned parking spot! Bright main floor fully furnished unit offers abundance of natural light, private terraces allowing direct access from the street to the unit. Open-concept layout, 10ft ceiling height, modern kitchen, stainless steel appliances, easy-maintain vinyl flooring. Building is well-maintained and secure, has plenty of visitor parking, indoor bike storage as well as on-site laundry. All essential shopping, dining, transit, and highway access are close by. Move in ready. Tenant pays own Hydro. (id:59911)
Homelife Landmark Realty Inc.


