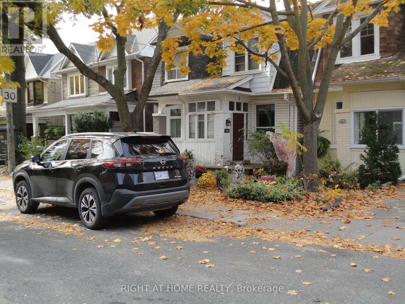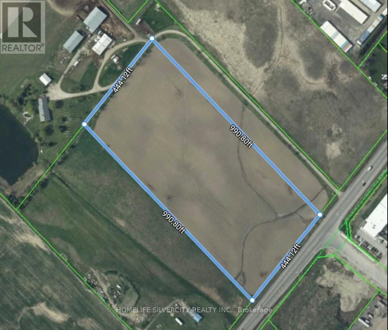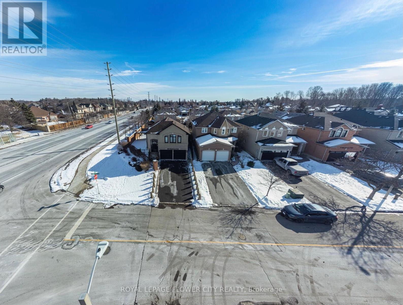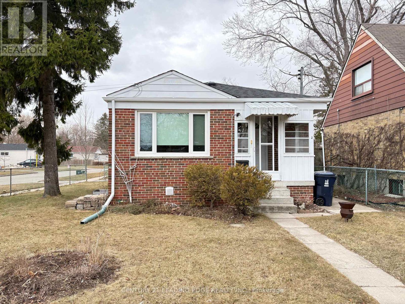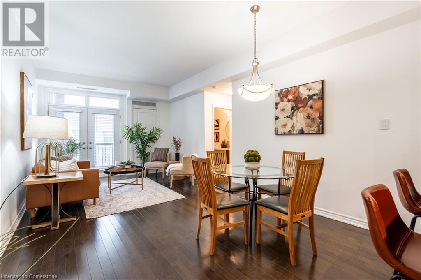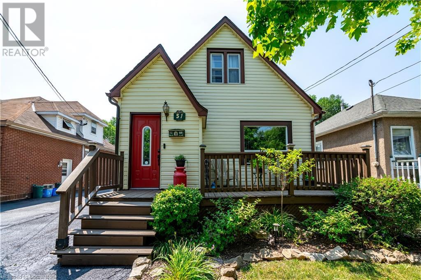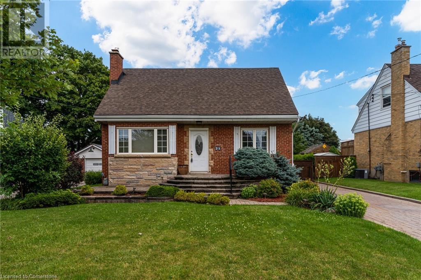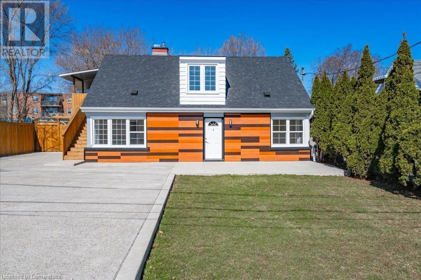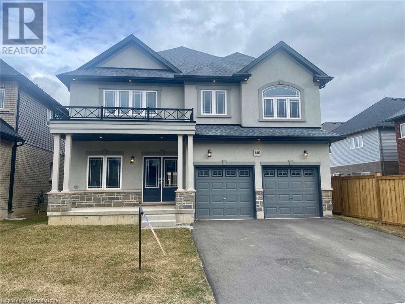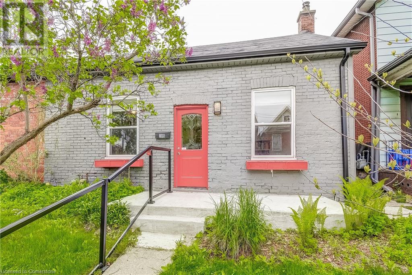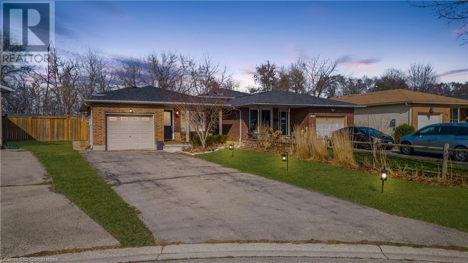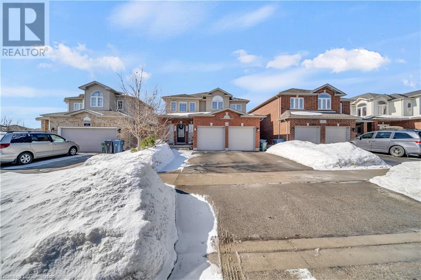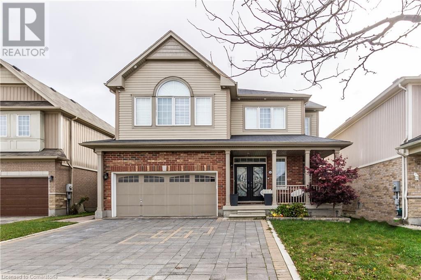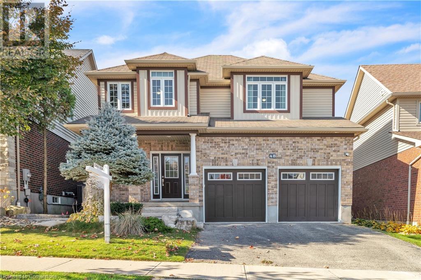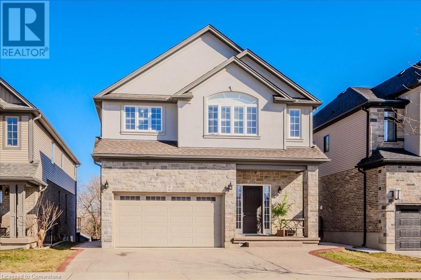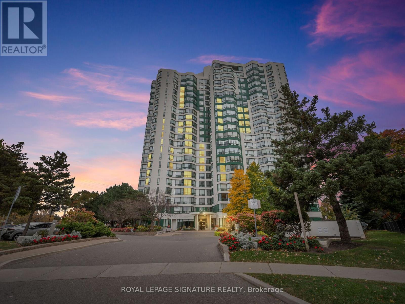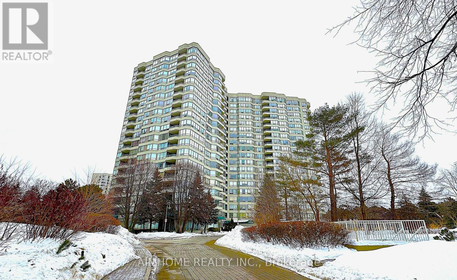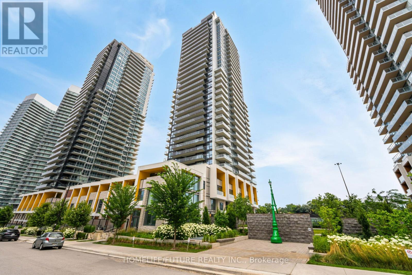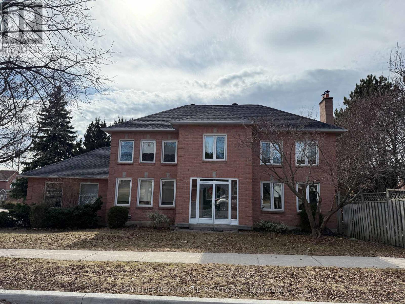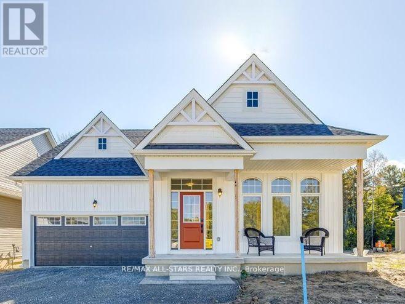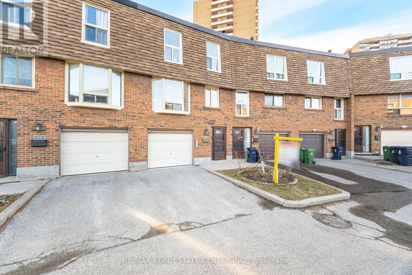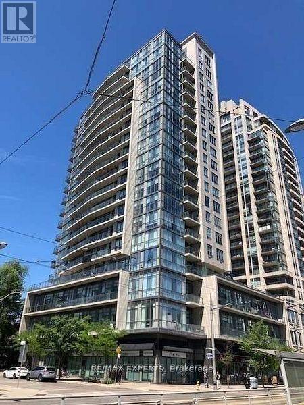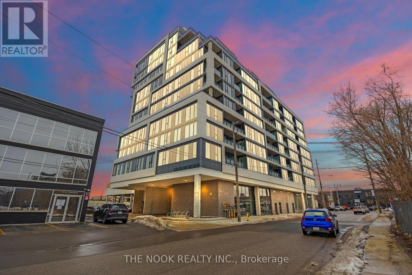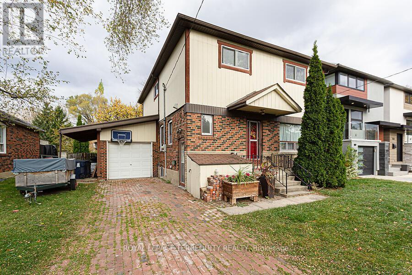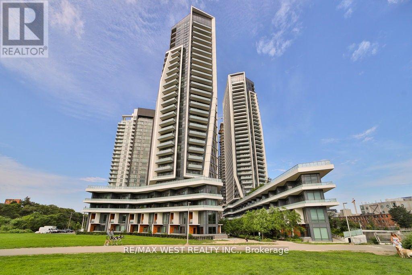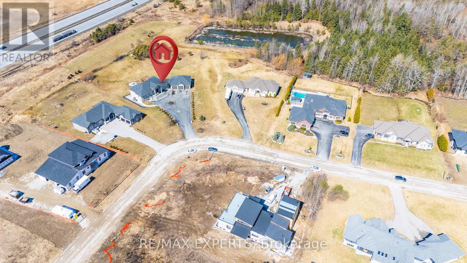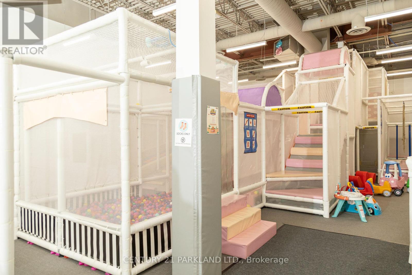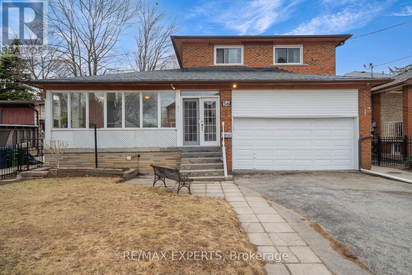280 Kenilworth Avenue
Toronto, Ontario
Nice home in a prime location in The Beaches area. This 3 bedroom, 2 bathroom home has an open concept main floor living space and features a renovated kitchen(2012) and walkout to an elevated backyard deck to enjoy warm summer days. This home is waiting for you and your family to enjoy. Extra living space in the finished basement area with a walkout to the backyard. This home is walking distance to the Boardwalk and to the vibrant shops along Queen Street. Nearby elementary and middle schools make this home great for a young family. This home has a nice floor plan with good size rooms and has great potential. Could be a real gem with some work. This is a must see if you are looking to buy in the Beaches area!! **EXTRAS** Fridge, Stove, b/iDishwasher, OTR Microwave, Clothes Washer and Dryer(all appliances in as is condition).All lighting fixtures and window coverings not belonging to Tenants. (id:54662)
Right At Home Realty
908 - 39 Mary Street
Barrie, Ontario
Brand New Waterfront Condo with Breathtaking Views Overlooks The Water. Luxurious 846 Sqft Unit With 2 Bed, 2 Bath, And A Study Space. Featuring Open Concept 9 Feet Ceiling, Floor To Ceiling Windows, And Gourmet Kitchen. Fantastic Building Amenities With Infinity Plunge Pool, Fitness Centre, Yoga Studio, Business Centre, and Much More. Minutes to Barrie Bus Terminal, GO Station, Georgian College, and Highway. (id:54662)
RE/MAX Metropolis Realty
0 King Street W
Caledon, Ontario
Great Opportunity To Own 10 Acres Of Flat Land Close To Residential And Industrial Development. Fabulous Location With In Short Distance To Brampton. Great Future potential. Easy Access To Major Highways. Close to new Highway 413 marked location. **EXTRAS** This 10 Acres Lot is Located On West Side Of Hurontario st (HWY 10) Its 9th Property West Of HWY 10 directly Across The Solan Rd. It is Large Parcel Of Land. (id:54662)
Homelife Silvercity Realty Inc.
109 Humberwood Gate
Vaughan, Ontario
Welcome to this fully renovated Raised Bungalow sitting on a corner lot in a high demand prime community area that offers elegance throughout. Open concept with 9 ft high ceilings and crown moldings on the main level. A newly renovated enclosed front porch opens onto a welcoming new front door that leads to a spacious combined living/dining area with gleaming hardwood floors and elegant newer chandeliers and pot lights. Elite kitchen features a chic and classy wine display cabinet with wine cellar , newer alluring kitchen cabinets, upgraded stone countertops with matching backsplash, stainless steel appliances, a family sized island, pot lights and spacious eat in area that walks out to newly painted deck with railings that is perfect for entertaining and it provides stairs that walk to newly built pergola to offer a pleasant hospitable outdoor hangout open concept family room offers custom feature wall and overlooks the kitchen. Primary bedroom offers a walk-in-closet. **EXTRAS** With 4 pc ensuite. All Bedrooms are spacious. Fully finished basement offers a 2nd kitchen, 2 spacious bedrooms, a den and a 3 piece bath for an extended family or for guests. Basement has separate entrance from the garage. (id:54662)
Royal LePage Flower City Realty
Basement - 2 Homestead Road
Toronto, Ontario
Bright and spacious 1-bedroom legal bungalow basement apartment in the highly sought-after West Hill neighborhood! Features a large kitchen with open dining area, big above-grade windows offering plenty of natural light, and a dedicated parking spot. Conveniently located near TTC, shopping, parks, waterfront trails, hospitals, schools, University of Toronto, Centennial College, Pan-Am Centre, and more. Easy access to Hwy 401 and Port Union GO Station makes commuting a breeze. Shared laundry with upstairs tenants. Tenant responsible for 40% of utilities. A great home in a fantastic location don't miss out! (id:54662)
Century 21 Leading Edge Realty Inc.
308 Boes Road
Brighton, Ontario
Solid Full-Brick 1,340 sq.' bungalow situated on 7.2 acres. Hobby farm with separate 25' x 26' Studio/Store with a walk-in Fridge/Freezer. Also features a 26' x 20' horse stall with dividers for hay/storage & a fenced corral. House has all newer windows; re-shingled 15 years prior, gas furnace approx. 5 yrs. old; full, partially-finished basement. Home also has a 24 above-ground pool with new pump & liner. There is an abundance of privacy, lots of land & plenty of possibilities for a variety of purposes. (id:59911)
RE/MAX Quinte Ltd.
5327 Upper Middle Road Unit# 419
Burlington, Ontario
Discover the perfect blend of style, comfort, and convenience in this impeccably maintained 931 square foot, two-bedroom, two-bathroom condo located in the heart of Burlington’s coveted Orchard neighborhood. This bright and spacious unit features hardwood floors, granite countertops and stainless-steel appliances, all seamlessly tied together to create a modern and inviting atmosphere. The open concept living and dining room is perfect for entertaining or simply unwinding, while the private balcony offers a relaxing spot for morning coffee or an evening retreat. Beyond the unit, the building elevates your lifestyle with premium amenities, including a stunning 1,100 square feet party room complete with kitchen facilities – perfect for hosting larger gatherings – and a rooftop terrace designed for summer BBQs and relaxing with friends. Situated in a prime location overlooking the tranquil Sheldon Creek, Times Square Condominiums provides a serene yet connected lifestyle. Commuters will appreciate the proximity to Appleby GO Station for quick trips to Toronto or Hamilton, while nature enthusiasts can explore nearby parks, trails, and the breathtaking Bronte Creek Provincial Park and Nature Centre. Access to highways is a breeze, making this a truly convenient hub. Adding to the ease of living, this unit includes an underground parking space and a secure storage locker. Don’t be TOO LATE*! *REG TM. RSA. (id:59911)
RE/MAX Escarpment Realty Inc.
51 Wallace Avenue S
Welland, Ontario
Welcome to 51 Wallace Avenue S, a charming and updated home in Welland, perfect for first-time buyers or downsizers! This 3-bedroom home offers a functional layout with a main floor primary suite, making day-to-day living easy and convenient. The bright galley kitchen features sliding doors to a concrete patio with a gazebo, creating the perfect setting for outdoor entertaining. Enjoy your morning coffee on the lovely front deck, where you can take in the beautifully landscaped front yard (2024). A separate side entrance leads to the basement—ideal for storage, a home gym, or a casual rec space. Recent updates include a newer roof, exterior doors, and some windows, plus freshly painted bathrooms (2025). The detached garage is drywalled and heated, offering a great workshop or hobby space. Located close to amenities, this home is move-in ready with plenty of potential to make it your own! (id:59911)
RE/MAX Escarpment Golfi Realty Inc.
21 Gailmont Drive
Hamilton, Ontario
Welcome to 21 Gailmont Drive, perfectly situated on a quiet dead-end street in the desirable Corman neighbourhood. This charming home sits on an oversized 52 x 150-foot lot, offering a lush backyard oasis complete with an above-ground pool and deck. This outdoor retreat is surrounded by well-manicured gardens and ample green space, making it ideal for entertaining, relaxing, or providing the perfect place for children to play. Inside, this 1,479 SQFT, 3-bedroom, 2 full-bathroom home is filled with natural light and has been freshly painted throughout. The third main-floor bedroom can serve as a sunroom or sitting room with direct access to the backyard, seamlessly blending indoor and outdoor living. Whether you're looking for your next family home or considering downsizing, this property has something for everyone. Conveniently located within walking distance to Viola Desmond Elementary School and Glendale Secondary School. Quick access to the Red Hill Parkway, shopping, and more! (id:59911)
Real Broker Ontario Ltd.
1708 North Big Island Road, R.r. #1 Road
Demorestville, Ontario
Tucked away on a north-facing, waterfront property once blessed by tomato fields, protected from the prevailing bay wind, this stunning 3+3 bedroom, 3-bathroom home offers a true sanctuary. Cedar trees surround the property, framing green spaces and garden areas, creating an idyllic setting for relaxation. With rare waterfront access to the Bay of Quinte, enjoy serene views, dock access, and endless opportunities for fishing and watersports. This home boasts a truly open concept design, perfect for entertaining. The main floor features a dream kitchen that flows seamlessly into the spacious living and dining areas, making it ideal for socializing. Additionally, the main floor includes a convenient laundry room for added ease. The primary bedroom suite offers a private retreat with an ensuite, large closet, and a walk-out balcony that overlooks the waterfront. The lower level is equally impressive, featuring a full kitchen with a walkout to a private patio, making it perfect for guests or outdoor entertaining. This level also includes a spacious recreation room, a media room, a full bathroom, and ample bedroom space. With its separate kitchen and living areas, this space would make a terrific B&B suite or offer room for an extended family, providing privacy and convenience. The property is enhanced by a triple garage with an attached workshop, offering plenty of storage and workspace for hobbies or projects. With a central vacuum system in both the home and garage, along with thoughtful outdoor touches like garden hoses and outdoor hydro spots, every convenience has been considered. This exceptional property is truly one of a kind, offering a blend of comfort, nature, and versatility. Please come to see all the bells and whistles this property has to offer in person and prepare to move in! (id:59911)
Revel Realty Inc.
2015 Leighland Road
Burlington, Ontario
This legal duplex (currently undergoing permitted conversion to triplex) offers incredible versatility with three self-contained apartments—two spacious 2-bedroom units and one charming 1-bedroom unit, each featuring private in-suite laundry for added convenience. Thoughtfully renovated throughout, every unit showcases modern finishes, including brand-new appliances, stylish flooring, updated bathrooms, fresh paint, upgraded lighting and energy saving heating and cooling units. Whether you're an investor or looking to live in one unit and rent the others, this property is turnkey and ready to go. Significant exterior improvements completed within the past three years include new aluminum siding, concrete driveway and patios, windows, doors, eaves, soffits, fresh sod, and a new fence—offering great curb appeal and low maintenance. Located in a prime South Burlington neighborhood, close to parks, schools, shopping, and transit, this is a rare opportunity to own a fully updated multi-unit home in a family-friendly community. (id:59911)
Keller Williams Edge Realty
2015 Leighland Road
Burlington, Ontario
This legal duplex (currently undergoing permitted conversion to triplex) offers incredible versatility with three self-contained apartments—two spacious 2-bedroom units and one charming 1-bedroom unit, each featuring private in-suite laundry for added convenience. Thoughtfully renovated throughout, every unit showcases modern finishes, including brand-new appliances, stylish flooring, updated bathrooms, fresh paint, upgraded lighting and energy saving heating and cooling units. Whether you're an investor or looking to live in one unit and rent the others, this property is turnkey and ready to go. Significant exterior improvements completed within the past three years include new aluminum siding, concrete driveway and patios, windows, doors, eaves, soffits, fresh sod, and a new fence—offering great curb appeal and low maintenance. Located in a prime South Burlington neighborhood, close to parks, schools, shopping, and transit, this is a rare opportunity to own a fully updated multi-unit home in a family-friendly community. (id:59911)
Keller Williams Edge Realty
146 Rockledge Drive
Hannon, Ontario
Stunning! One of a kind Customized home with Thousands in additional upgrades. Gorgeous street appeal. Large covered porch. Double front doors lead into a spacious foyer. Office with Large picture window. Stunning Customized eat-in kitchen with upgraded, high end quartz countertop. Large list of customized upgrades can be accessed from Listing Agent. Enjoy this amazing home located in the award winning Summit Park neighbourhood. Close to so many Amenities. Enjoy. (id:59911)
Aldo Desantis Realty Inc.
185 Simcoe Street E
Hamilton, Ontario
LOOKING TO BUY YOUR FIRST FAMILY HOME OR DOWNSIZE. THIS SEMI-DETACHED BUNGALOW HAS 3 BEDROOMS, UPDATED KITCHEN & BATHROOM, A VERY PRIVATE PATIO / YARD, AND IS LOADED WITH CHARM. LOCATED IN THE HEART OF THE NORTH END, THIS AREA IS KNOWN FOR IT’S FAMILY-FRIENDLY NEIGHBOURHOODS, COMMUNITY SPIRIT, CULTURAL VIBRANCY, AND CONVENIENT ACCESS TO SCHOOLS, SHOPS, RESTAURANTS, CAFES, AND FAMILY ENTERTAINMENT OPTIONS ALONG THE WATERFRONT. IT IS AN EASY WALK TO THE PIER 4 PARK & BAYFRONT PARK WHICH ARE IDEAL FOR FAMILY PICNICS, LEISURE ACTIVITIES AND ENJOYING LAKE VIEWS. FOR THE COMMUTER, THE WEST HARBOUR GO STATION IS CLOSE BY AND THE HOSPITAL IS JUST AROUND THE CORNER. ALL OF THIS MAKING 185 SIMCOE ST E AN ATTRACTIVE OPTION FOR YOUNG FAMILIES TO PUT DOWN ROOTS AND MAKE MEMORIES. PLEASE NOTE THAT STREET PARKING IS AVAILABLE BY PERMIT AT A COST OF APPROX. 100/YR (2024) (id:59911)
Royal LePage Burloak Real Estate Services
84 Sandra Crescent
Grimsby, Ontario
Tucked away on a quiet cul-de-sac in a friendly Grimsby neighborhood (where kids can actually play in the street!), this 4-bedroom back split is hiding a delightful secret. It's not just a home, it's almost two homes in one! Imagine the possibilities with a beautifully updated in-law suite, complete wit its own entrance and a gorgeous modern kitchen. Upstairs, you'll find another stunning kitchen, perfect for the head chef of the house. This home is sprinkled with charming details, from coffered ceilings in the dining room (fancy right?) to elegant wainscotting in the primary bedroom and a skylight that makes another bedroom feel like a sun-drenched oasis. And when the snow starts to fall, gather around the cozy wood-burning fireplace in the lower level - its the perfect spot for hot cocoa and movie nights. Recent updates, including a brand new furnace (2024), roof (2020), A/C (2022), and stylish touches throughout (2023), mean you can just move in and start making memories. (id:59911)
RE/MAX Escarpment Realty Inc.
4126 London Court
Niagara Falls, Ontario
Welcome to 4126 London Court, a stunning property nestled in the heart of Niagara Falls. This charming home offers unparalleled comfort and convenience, boasting 3 spacious bedrooms, 2 versatile rooms and 3 renovated full bathrooms. The open-concept layout creates an inviting atmosphere, perfect for entertaining guests or enjoying family gatherings. The renovated kitchen features quartz countertops, breakfast bar and stainless steel appliances, making meal preparation a breeze. Relax and unwind in the cozy living room and family room, complete with large windows that fill the space with natural light. Outside, the beautifully landscaped large backyard oasis awaits, featuring a spacious deck and lush greenery, ideal for summer barbecues and outdoor enjoyment. Conveniently located near schools, parks, shopping, and dining options, this home offers the perfect blend of tranquility and urban convenience. Don't miss out on this fantastic opportunity to make this property your new home! (id:59911)
RE/MAX Escarpment Golfi Realty Inc.
64 Norton Drive
Guelph, Ontario
Beautiful bright spacious 3 bedrooms, 3.5 bath detached house is up for sale. Situated on extra deep 148 ft lot which backs on to park and provides backyard privacy. Features spacious foyer leading to open main floor kitchen living and dining area. Stainless steel appliances in kitchen with breakfast island bar and adjacent dining area. Hardwood flooring in living area. Also laundry and powder room on main floor. Foyer also leads to stairs for upstairs. Beginning with loft area on the second floor, primary bedroom is big size and has massive 5 pcs ensuite washroom with double sink and large glass walled shower and separate jacuzzi style tub. Second level also has a 4pc bath and 2 good size bedrooms. Double car Garage is insulated and finished. Humidifier with controller is installed in house. Microwave and Dishwasher are newer and had 3 yrs warranty. 2 level huge Deck in backyard is newly stained nicely. Newly finished Basement is open and spacious and has 3 pcs washroom. (id:59911)
Ipro Realty Ltd
40 Parkview Avenue
Fort Erie, Ontario
Your dream retreat awaits! Just steps from the serene shores of Lake Erie, this stunning custom-designed 4-bedroom, 2.5-bathroom home is the perfect second home or vacation getaway. Nestled among lakefront properties, it has been thoughtfully redesigned and meticulously renovated, seamlessly blending original character with sleek, modern elegance. An open-concept layout bathed in natural light showcases light-toned engineered hardwood floors and quartz countertops, creating a bright and sophisticated atmosphere throughout. At the heart of the home, the gourmet kitchen steals the show, featuring a bold navy island, crisp white cabinetry, floating shelves, and stainless steel appliances. Every detail exudes style, from the striking black interior doors to the timeless black, white, and grey bathrooms, warmed with inviting accents. The spacious primary suite offers a private oasis, complete with a luxurious en-suite bath and an oversized walk-in closet ready for your custom touches. Elegant new staircases with iron spindles tie together the home's multi-level design, leading to a bright lower level with full patio doors, ideal for a family room or entertainment space. The hardy board siding enhances curb appeal, while the quiet dead-end street ensures peace and privacy. Whether you're searching for a tranquil Niagara escape or a stylish family retreat, this home offers endless possibilities. Bonus: The adjacent lot is also available for purchase, making this an even more exciting opportunity! (id:59911)
Exp Realty (Team Branch)
155 Dolman Street
Breslau, Ontario
Step into this beautiful carpet-free 4-bedroom, 2.5-bathroom home, perfectly situated in a quiet, family-friendly neighborhood. Sitting on a great lot, it features an extra-wide interlock driveway and a double-car garage, offering plenty of parking space. The inviting porch leads to a grand double-door entrance, opening into a bright and welcoming foyer with a convenient powder room and closet. The open-concept main floor boasts a stylish dining area and a modern kitchen with plenty of space for the home chef. The breakfast area offers direct access to the backyard, where a professionally stamped concrete patio awaits—perfect for outdoor gatherings and relaxation. Upstairs, hardwood stairs lead to a versatile loft space, ideal for a home office or study area. The spacious primary suite is a true retreat, featuring a luxurious ensuite bathroom and a walk-in closet. Three additional generously sized bedrooms share a second full bathroom, completing the upper level. The finished basement adds even more living space with a rec room, office, and an additional 3-piece bathroom. This home effortlessly blends style, functionality, and comfort—a perfect place to create lasting memories. Don’t miss the opportunity to make it yours! (id:59911)
RE/MAX Real Estate Centre Inc.
48 Isaiah Drive
Kitchener, Ontario
Welcome to 48 Isaiah Drive in Kitchener a Legal Duplex, A haven of modern comfort and elegance nestled in the prestigious location of Kitchener, Williamsburg 5 (3+2)+bedroom +Den could be 4th Bedroom in Lieu of Family room Upstair, 3.5-bathroom, 3-car garage Tandem, and with 2 Bed+Den with income potential home spanning 3229 (2,427+802) sq. ft. on a serene Greenbelt lot/ Park. Enjoy your expansive, professionally landscaped backyard, backing on Park featuring a deck, pergola, patio, and natural gas fire pit—perfect for relaxation and entertaining, creating a bright & inviting atmosphere. With a natural gas BBQ and a fully fenced yard, hosting gatherings is effortless. Inside, the main floor boasts a spacious foyer, hardwood floors, and a bright living room with a gas fireplace. The chef’s kitchen features new stainless steel appliances, quartz countertops, and a large movable island with a walkout to the backyard. A laundry area with a lot of cabinets adds convenience for extra storage with easy access to the Tandem 3 Car Garage and smart Wi-Fi switches add convenience. Upstairs, you have 3 Huge bedrooms and a family retreat, a primary bedroom with a luxurious ensuite, soaking tub, separate shower, and a walk-in closet and you find another family room. Seller agrees to convert the 2nd floor Family Room into a 4th bedroom. This home comes with lots of recent upgrades(2024), new flooring, new tiles 2'x4', all elfs and above all you will get a Legal 2 bedroom +den finished basement with income potential or growing family. This home is designed for comfort and entertaining and for affordability as well as to enjoy nature! (id:59911)
RE/MAX Real Estate Centre Inc.
82 River Ridge Street
Kitchener, Ontario
Welcome home to 82 River Ridge St in the highly desireable Lackner woods community. This 3000 st ft Hawksview built home features 4 plus 1 bedrooms and 4x5 baths. This immaculately cared-for home boasts many upgrades including; 10 ft ceilings on the main floor, hardwood floors, built-in kitchen appliances, a premium lot backing onto protected green space, a finished and walk-out basement, an open floor plan, and much more. Located close to all amenities, highways and parks, this home truly cannot be beat. Book your private viewing of this must-see property today. (id:59911)
Royal LePage Wolle Realty
1006 - 4450 Tucana Court
Mississauga, Ontario
Central Mississauga location, excellent value for 2+1 BR , 2 Bath, 2 parking apartment , super maintenance fees covering, features includes security guard, indoor pool and more. Close to SQ1, transportation ,shopping and highways. Good size unit , open concept and good exposure. Closing Date Subject To Probate. (id:54662)
Royal LePage Signature Realty
Main - 1058 Cameo Street
Pickering, Ontario
Welcome to 1058 Cameo St., a newly renovated 4+1 bedroom, 3-bathroom residence. Situated in a highly sought-after area of Pickering. This exceptional home features a thoughtfully designed open-concept layout that seamlessly combines modern style and functionality. The kitchen is equipped with brand new appliances and sleek countertops. New Washer and dryer are conveniently located in the upper-level laundry room, which is also outfitted with a sink & Custom Cabinetry for added convenience. The home is enhanced by elegant coffered ceilings, pot-lights, and a cozy gas fireplace, creating an inviting atmosphere throughout. Automated Hunter Douglas window coverings provide both comfort and convenience, while custom California closets are installed throughout, ensuring optimal organization and storage. Designer light fixtures further elevate the home's refined interior. The spacious primary bedroom features a walk-in closet and a luxurious ensuite, complete with premium finishes. The beautifully landscaped backyard, with interlock stone & shed , offers a sophisticated outdoor space ideal for relaxation or entertaining. (id:54662)
RE/MAX Premier Inc.
404 - 175 Bamburgh Circle
Toronto, Ontario
Tridel Luxurious & Well- Maintained Condo, Rarely Found 1,785 Sq Ft with (3) Parking Spaces & 1 Locker, Clean & Bright, The Unit was Renovated from Ceilings to Floors, leaving no corner Untouched, Quartz Window Sill Ledges Thru-Out, Quartz Kitchen Countertops, Laminate Floors Thru-Out, Closet Organizers, Built-In Shelves & Wall Units, Double Sink Vanity In Ensuite, Shower Stalls in 2 Bathrooms, Spacious Den w/ Window & French Doors Can be 3rd Bedroom, Lots of Pot Light, Internet Incl in Maintenance Fee, Steps To TTC, Supermarkets, Restaurants etc, Close To Hwys, Move-In Condition (id:54662)
Aimhome Realty Inc.
3303 - 2033 Kennedy Road
Toronto, Ontario
Wow! Amazing Location! Excellent layout! Fantastic Unit With Great View Of 33rd Floor! Very Functional Layout! Catch This Opportunity Quickly! An Absolute Must-See And Not To Be Missed! Prime Location In A Desirable Neighbourhood! Access To Public Transportation, Including Bus Stops Or Train Stations! Convenient Access To Major Highways Or Transportation Routes! Only One Year Old. Conveniently Located With Steps To TTC That Connects To Kennedy Subway Station, Minutes Drive To Agincourt Go, Shopping, Park, Library, All The Major Amenities, Schools, And Highway 401, World Class Amenities Will Include Concierge, Guest Suites, Gym, Party Room, Security System, Visitor Parking And Much More. Amazing Unit. Tenant Is Vacating End Of April. (id:54662)
Homelife/future Realty Inc.
95 Bremner Street
Whitby, Ontario
Incredible 4yr new, 5 bedroom family home situated on a private ravine lot! This all brick Ivy Ridge built home features upgrades throughout including a walk-out basement, covered front porch, inviting foyer with transom window & engineered hardwood floors including the staircase with elegant wrought iron spindles. Impressive family room offers a cozy gas fireplace, waffle ceiling & picture window with panoramic ravine views. Gourmet kitchen complete with quartz counters, custom backsplash, under cabinet lighting, breakfast bar & built-in stainless steel appliances including gas cooktop range. Spacious breakfast area with oversized sliding glass walk-out to a deck overlooking the backyard. Designed with entertaining in mind in the formal dining room. Upstairs offers 5 generous bedrooms, primary retreat with tray ceiling, walk-in closet & spa like 4pc ensuite with glass shower & stand alone soaker tub. In-between bedroom is ideal for guests with a walk-in closet, juliette balcony & 3pc ensuite. Convenient main floor laundry & garage access. Unspoiled walk-out basement awaits your finishing touches with a roughed-in bath & ample storage space. Nestled in the demand community of Rolling Acres, steps to parks, schools, transits, big box stores & more! (id:54662)
Tanya Tierney Team Realty Inc.
807 - 85 Mcmahon Drive
Toronto, Ontario
Experience Luxury And Nature In This Unique Condo Located In The Vibrant North York Bayview Village Community. Enjoy Amenities Such As Yoga, Swimming, Tennis, BBQ, Exercise Facilities, And Open Spaces Perfect For Walking And Relaxation. 9'Ceiling; 1 Bed+Den For Your Workplace; Park And Soccer Pitch Right Next To The Building; A Few Minutes Walk To Subway Station And Recreation Centre; Easy Access To Hwy 401; Ample Underground Visitor Parking; One Parking And One Locker. (id:54662)
Homelife/future Realty Inc.
3998 Victoria Avenue Unit# 103
Vineland, Ontario
Modern Living in the Heart of Wine Country! Welcome to Adelaar Condos, a boutique-style residence in the heart of Vineland, just minutes from world-class wineries and the shores of Lake Ontario. This stunning ground-floor 1-bedroom unit offers the perfect blend of modern style and everyday convenience. Designed with downsizers and professionals in mind, this unit provides easy access from the parking spot and features a cut-out tub for safer entry, making daily living more comfortable. Step inside to an open-concept layout with modern kitchen cabinetry, SS appliances, quartz countertops, and a functional island, perfect for cooking and entertaining. The spacious primary bedroom offers ample storage, while the bright living space is bathed in natural light, leading to a private back patio —a perfect spot to relax with your morning coffee or an evening glass of wine. The 3-piece bathroom is thoughtfully designed, and the in-suite laundry provides everyday ease. This well-maintained building boasts a secure entrance, a stylish lobby, and premium amenities, including a fitness center and a community/recreation room for social gatherings. Located in a smoke-free environment, this condo offers peaceful, low-maintenance living. Residents will appreciate the walkable location, with groceries, banking, and schools just steps away, as well as easy access to Niagara’s finest wineries and scenic lakefront trails. With affordable condo fees of $290.54/month, covering heat, snow removal, lawn care, security cameras, gym access, and the community room, plus low utility costs (hydro approx. $75/month, water approx. $40/month), this is an opportunity you won’t want to miss. Experience the charm of Niagara wine country living—schedule your private showing today! (id:59911)
Platinum Lion Realty Inc.
604 - 10 Markbrook Lane
Toronto, Ontario
Bright and Spacious Corner Suite with 2 Bedrooms, plus large Solarium, and 2 Full Bathrooms! Laundry in-suite. Recently renovated! Large Storage room too! Close to top ranking schools. Public Transit at your doorstep. Close to shopping, banking, groceries, and much more. (id:54662)
Gate Real Estate Inc.
106 Morrison Crescent
Markham, Ontario
Top Rank Unionville High School, Close To Shopping, Transit, Minutes To Hwy 404 & 407, Well Maintained, Bright, Spacious 4 Bedroom Home With Practical Layout. Close To Downtown Markham, First Markham Place T&T Supermarket, All Amenities And Community Center. Landlord Prefer No Pet, Non Smoker. Aaa Tenant Welcome. (id:54662)
Homelife New World Realty Inc.
59 Stadacona Avenue
Georgina, Ontario
New Home to be Built in the New Hedge Rd. Landing Active Living Community. The Raine's Model Elevation B with lot 2369 sqft Features mature trees, with forested walking trails. With reasonable monthly maintenance fees which includes lawn care and snow removal, full use of a future private clubhouse, 20x40 in-ground pool. An in direct waterfront property shared with Hedge Road Landing residents with 260 Feet pf Premium standard features including 9' ceilings, Quartz Counter Tops. Paved driveway, and more! Cottage style bungalows and bungalofts, on 40 and 50 foot lots. Superior design and spacious floor plans. Other models available. Reputable builder and registered with Tarion. See attached schedule for more inclusions. Please note that a monthly maintenance fee of approximately $635.00 applies which looks after your yearly lawn maintenance, snow removal, access to clubhouse, pool , walking trails and Lakefront for swimming and enjoying the daily sunsets over Lake Simcoe. (id:54662)
RE/MAX All-Stars Realty Inc.
103 Huntingdale Boulevard
Toronto, Ontario
Step into luxury with this fully renovated 3-bedroom, 3-bathroom home perfectly situated in the coveted family-friendly L'Amoreaux neighborhood. From the chefs dream kitchen with sleek quartz countertops and top-tier new stainless steel appliances to the sun-soaked living spaces that seamlessly blend style and comfort, this home is designed for modern living. Retreat to your private primary suite with an en-suite bathroom, or unwind in the stunning finished basement, ideal for entertaining. Enjoy effortless convenience with included maintenance fees covering internet, tv, water, building insurance and common elements. Commuter-friendly with easy access to TTC, subways, highways, parks, malls, shopping, and schools. (id:54662)
RE/MAX Real Estate Centre Inc.
302 - 530 St Clair Avenue W
Toronto, Ontario
Gorgeous South Forest Hill Luxury Condominium located in the heart of the CITY! In proximity to shops, restaurants and prestigious schools. Kitchen W/large center island and loads of cabinets, tons of natural light! Steps away to Amenities and a wonderful Roof Top deck w/BBQ. (id:54662)
RE/MAX Experts
38 Suncrest Drive
Toronto, Ontario
Palm Springs Meets Toronto In The Ultra-Prestigious Bridle Path Area. This Generously Scaled Bungalow Set On A Beautiful 100 X 123 Foot Lot. Main Floor Offering Large Principle Living And Dining Areas, Spacious & Functional Layout with Natural Sunfilled Exposure, Hardwood Floor Throughout, Bright Eat-In Kitchen W/ Brand New Appliances, Large Master With Ensuite. Quiet Residential Pocket Conveniently Located With Easy Access To The DVP, Shops At Don Mills For Everything From Gourmet Food To The Latest Fashions. Stroll Along The Trail System At Edwards Gardens. The Granite Club Is A Short Drive Away. (id:54662)
Smart Sold Realty
417 - 859 The Queensway
Toronto, Ontario
Modern Urban Living at 859 West Queensway CondosDiscover smart, stylish living in this thoughtfully designed 651 sq. ft. suite. The bright and spacious bedroom offers a comfortable retreat, while the versatile flex space is perfect as a dedicated home office or cozy lounge area. Soaring floor-to-ceiling windows bathe the open-concept living area in natural light, seamlessly extending to a private balconyideal for morning coffee or evening unwinding.The contemporary kitchen blends form and function, boasting sleek finishes, a central island, and generous storage spaceperfect for everyday living and entertaining.Located in a vibrant and highly connected neighbourhood, you're just minutes from Costco, Sherway Gardens, grocery stores, and an array of restaurants. Commuting is a breeze with quick access to the Gardiner Expressway, QEW, and Highway 427, putting downtown Toronto and Pearson Airport within easy reach. Plus, the TTC is right at your doorstep for effortless city travel.Enjoy the best of both urban convenience and nature with nearby lakefront trails for walking, cycling, and outdoor relaxation. (id:59911)
The Nook Realty Inc.
12 Chauncey Avenue
Toronto, Ontario
Endless opportunities await the buyer. Transform this beautiful 50 by 187-foot lot into your urban oasis with some TLC or a complete renovation to suit your needs. Alternatively, consider dividing the lot to build two homes, a trend seen with many other properties in the area. This 2 storey home has almost 2,000 square feet (1,996) above ground and good size basement. The main floor features a spacious kitchen, living and dining rooms, and a versatile office that could serve as a fifth bedroom if needed, along with a bathroom. In 2010, the original bungalow was expanded to include a second floor with radiant floor heating, adding four bedrooms, a large hallway, and a bathroom with a laundry area. The basement boasts a massive recreation and family room, as well as ample utility and storage rooms. (id:54662)
Royal LePage Terrequity Realty
19 - 7270 Torbram Road
Mississauga, Ontario
Small Industrial space In Professionally Owned And Managed Complex with loading dock and 53-foot access. Excellent Proximity To Hwy 407 & 410 With Miway Bus Stop At Doorstep (id:54662)
Exp Realty
2 Orchard Heights Boulevard
Aurora, Ontario
Seize this incredible opportunity to own a well-established, profitable restaurant in a high-traffic plaza on Yonge Street. Spanning approximately 2,800 sq. ft., of indoor space, this business features a fully equipped commercial kitchen and a prime location surrounded by thriving businesses, ensuring steady foot traffic and excellent visibility. Whether you're an experienced restaurateur or looking to enter the industry, this is the perfect chance to take over a successful operation in a sought-after area. Serious inquiries only. Do not visit the restaurant to speak with staff directly. (id:54662)
The Agency
Main - 6 Little Avenue
Clarington, Ontario
Beautiful Bright Large 3 bedroom Home located in Highly Sought after Bowmanville. Open Concept Living/Dining Room, Ensuite Laundry, 2 Parking Spaces Included. Convenient Location. Close To Schools, Public Transit, Service Ontario, Restaurants, Parks, Hospital, Shopping, Hwy 401. Amazing layout and functionality for any Family. DONT MISS OUT ON THE OPPORTUNITY TO MAKE THIS GEM YOUR HOME! (id:54662)
RE/MAX Community Realty Inc.
2903 - 50 Ordnance Street
Toronto, Ontario
What a Beautiful Playground Condo in Liberty Village. A rare, large walk-in, private locker in front of the parking space is an added feature to this 1 bedroom , 1 bathroom, well cared for condo. This bright unit with 9 ft smooth ceilings has floor to ceiling windows, Euro-style kitchen and a huge balcony with views of the lake. Situated next to a 4 acre park, with 2 pedestrian bridges, a short walk to the lake, Liberty Village shops & restaurants, King Street night life and superb building amenities are just some of the reasons this is a must-see! Pet friendly, 24 hour concierge, Steps Away From TTC, CNE, Go Train And Easy Access To Gardiner Express Way. Building Has Fitness Centre, Party Rooms, Outdoor Pool, Theatre, Billiard room, Children's playroom, roof-top BBQ & much more! (id:54662)
RE/MAX West Realty Inc.
208 - 415 Main Street
Hamilton, Ontario
Brand new 1+1 unit at Westgate Condos. The building offers community garden, rooftop terrace w/ study rooms, private dining area & party room. Also on the rooftop, find shaded outdoor seating & gym. Public transit is right at the entrance, close to McMaster University, shopping, restaurants, and all other amenities. High-speed internet included, available immediately. Easy Showing W/ Lockbox. High-speed internet included, available immediately. RSA Tenant and Tenant agent to do due diligence. (id:54662)
Homelife/miracle Realty Ltd
176 Dale Crescent
Bradford West Gwillimbury, Ontario
Endless Possibilities For You To Call Home at 176 Dale Crescent A True Architectural Masterpiece. This Exquisite Custom Luxury Bungalow Nestled In One Of Bradford's Most Exclusive Estate Neighbourhoods Will Check Every Box! Situated On Over 2.617 Acres Of Open Space With Serene Country Views, Spectacular Sunrises and Sunsets.This Elegant Home Features 8 Bedrooms, 5 Bathrooms. It offers Approximately 5500 Sq Ft of Living Space, A Double Deep 1350 Sq Ft Triple Car Garage, And **2 Separate ** basement apartments 2 Bedroom, 1 Full Bath Suites Featuring Their Own Individual Entrances At The Lower Level . Exterior Stone And Stucco Accents Invite You Through The Lovely Grand Entrance. Custom Inlay Tile Work, Wainscoting Throughout The Main Open Concept Living Space And Crown Moldings, Pot Lights, 9 Foot Ceilings And Custom Windows Throughout. The Gourmet Chef's Kitchen Has A Stunning Dark Wood Cabinetry With Valance And Under-Mount Lighting, Granite Countertops, And High Quality Appliances To Put A Smile on Any Cooks Face. Massive Primary Bedroom With Walkout Custom Deck, Large Walk-In Closet And Spa-Like 5 pc Ensuite That Includes Custom Double Vanity Jacuzzi Tub And Tile Shower With Glass Door. There Are Two Additional Bedrooms Located On The Main Floor Along With A Office To Enable You To Work From Home. Conveniently Located Laundry Room And Mud Room With Direct Access To The Garage. The Property Takes A Natural Shape To The Land And Has An Abundance of Perennial Gardens, A Chicken Coop, Vegetable Garden And Large Mature Trees Adding To The Beauty And Elegance Of The Property. High Speed Internet Is Available Allowing The Owners To Work/Trade/Connect From Home Without Delay. This Is A Truly Unique Property Located A Few Minutes Drive To Downtown Bradford Or Cookstown And In Close Proximity To All The GTA Has To Offer. (id:54662)
RE/MAX Experts
J2 - 43 First Commerce Drive
Aurora, Ontario
Are You Looking For A Profitable And Fun Business Opportunity? Don't Miss This Chance To Own A Well-Established Indoor Playground In Smart Centre, Aurora. This Business Has A Loyal Customer Base, A Strong Reputation, And A Custom-Designed Space That Kids Love. You Can Benefit From Years Of Stability And Growth. This Is A Turnkey Operation With Over $700K Invested In Equipment And Leasehold Improvements, All In Excellent Condition And Included In The Sale. You Can Expect To Earn At Least $25K Per Month With Very Low Rent And Plenty Of Parking Spaces. The Owner Is Experienced And Willing To Train You. This Is A Rare Opportunity To Own A Unique And Successful Business In A Prime Location With Lots Of New Developments Nearby. Act Fast Before It's Gone! (id:54662)
Century 21 Parkland Ltd.
17 Poulias Avenue
Richmond Hill, Ontario
Absolutely stunning 4 bedroom executive style detached home in prime Oak Ridges community of Richmond Hill. This home boasts lots of natural light. Open concept main floor layout with 9 ft ceilings, large family area with fireplace, formal dining room, and living room. Four large sun filled bedrooms with gleaming hardwood floors and California shutters throughout. Primary bedroom has a renovated 5 pc. ensuite with soaker tub and glass enclosed shower. Fully Fenced And Landscaped In Backyard, Shed In Rear For All Your Accessories. Lower Level Blank Canvas Awaits Your Personal Touch As Desired. Desirable location walking distance to excellent schools, trails, parks, including Kettle Lakes PS, Windham Ridge PS, King City SS, and French immersion schools. Book Your Appointment Today!! (id:54662)
Right At Home Realty
2029 Jans Boulevard
Innisfil, Ontario
This Elegant Home Placed in Convenient Neighborhood Features Thoughtfully Designed Layout & Finished Basement Offering Additional Living Space. Double Door Grand Entry. The Main Floor Boasts Heigh Ceiling & Pot Lights, Open-Concept kitchen w/Quartz Countertops & Stainless Steel Appliances, Specious Breakfast Area that Walks Out to the Deck and Backyard, Offering Bright & Spacious Entertainment Area, Plus a Cozy Living Room w/Gas Fireplace. Master Retreat with Walk in Closet, Separate Bath tub and LED mirror. Access to the Double Car Garage Through Roomy and Organized Laundry Room. Hardwood Floors, California Shutters. The spacious Finished Basement with Separate Entrance includes entertainment area, Dining Room & Full Kitchen with Island, 3-piece Bath, additional 2 Bedrooms & a Second Laundry. Freshly Painted & Move In Ready. Extended interlock driveway/side way/patio in the front/back, fully fenced yard with flower plots. Workshop under deck. This Home Is Nested Steps To Plazas, Schools & All Amenities. Close to Waterfront Of Lake Simcoe and Go Train. This home offers quality living & an unmissable opportunity. **Make This Dream Home Yours** (id:54662)
Right At Home Realty
18118 Heart Lake Road
Caledon, Ontario
Newer Custom Stone/Brick 2 Story Home, with extra high celling on main and second floor, 4500+ sq. ft living area W/Unfinished Walk-Out Basement On fenced 2.25 Acres land ,W/Stream Running Through, Terraced Backyard. Enjoy Sunsets From The Deck & Views Of Countryside. Foyer W/Cath Ceilings, O/C Great Room W/Gas F/P, Pot Lights, Combined W/Custom Designed Kitchen W/Granite Counters, Centre Island, Crown Mldgs, matching Backsplash. Hardwood floor on Main and 2nd Both Floors. Superior Finishings. Master 6Pc Ens. Great Home For Large Or Extended Family. Perfect place to live and enjoy the modern home surrounded by natural beauty. (id:54662)
Royal LePage Flower City Realty
51 Winterton Way
Ajax, Ontario
Welcome to 51 Winterton Way, Ajax A Truly Elegant Home in the Prestigious NorthwestCommunity, Nestled in the highly sought-after John Boddy "Eagle Glen" model, this magnificent4+2 bedroom, all-brick detached home boasts a grand and spacious design, offering over 4000square feet of luxurious living space. Perfectly situated, this home provides an unparalleledsense of comfort and sophistication.this meticulously maintained home. With a grand double-door entrance, with hardwood floors. The main floor features a gourmet eat-in kitchen withstainless steel appliances, a walk-out to the deck overlooking the ravine, a spacious familyroom with a gas fireplace, a formal dining room, with a main floor office for your work fromhome days, laundry room with garage access. Upstairs, Large primary bedroom suite offers hisand hers walk-in closets and a 5-piece ensuite, while the other two bedrooms enjoy access to5pc semi ensuite, Spacious 4th Bedroom and a 3rd bathroom with a walk in Tub/Shower. The fullyfinished basement adds even more space to this already expansive home. With two additionalbedrooms and a full washroom, the basement is perfect for guests or growing families. Thiselegant home offers a serene, luxurious lifestyle don't miss the opportunity (id:54662)
RE/MAX Community Realty Inc.
56 Homestead Road
Toronto, Ontario
Welcome to this lovely home situated in a highly sought-after Scarborough neighborhood, just minutes from the lake. Offering the perfect blend of comfort and convenience, this home is close to excellent schools, beautiful parks, a variety of restaurants, shopping, major highways, and public transit - making it an ideal choice for families and commuters alike. As you enter, you'll be greeted by a bright and expansive veranda with large windows flooding the space with natural light perfect spot to enjoy your morning coffee or unwind in the evening. The main floor features a generously sized living and dining area, ideal for entertaining family and friends. A cozy family room with a wood-burning fireplace adds warmth and charm, while a patio door leads to a covered deck, seamlessly extending your living space outdoors. The large, level backyard offers endless possibilities for gardening, outdoor activities, or future projects. A convenient three-piece bathroom completes the main floor. Upstairs, you'll find three spacious bedrooms, each offering comfort and ample storage. The primary bedroom features direct access to a four-piece bathroom, which is also accessible from the hallway. A highlight of this room is the large patio door leading to a potential balcony - ready to be finished to your liking. The fully finished basement adds incredible value to this home, featuring a separate entrance, a second kitchen, a living room, a bedroom, and a full bathroom - making it an ideal in-law suite or potential rental space. A large cold room provides additional storage. The backyard is a true standout, offering an expansive and level space that can be transformed to suit your vision. A large, well-built shed presents exciting opportunities as a workshop, extra storage, a potential secondary suite, or a stylish he/she shed. It has built-in support for a possible garage door. Additionally, the garage has been modified to allow for extra storage, a feature many will appreciate. (id:54662)
RE/MAX Experts
