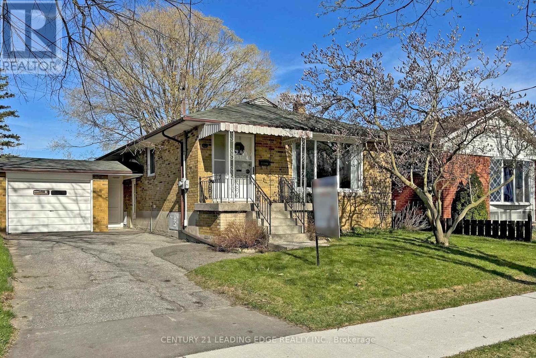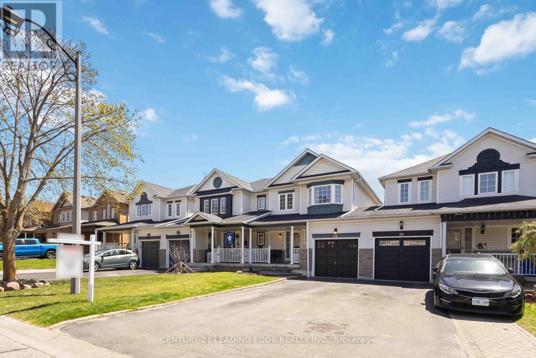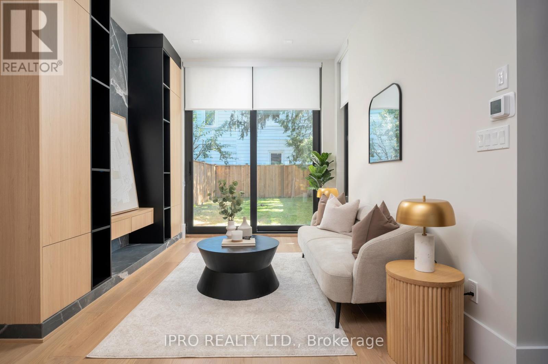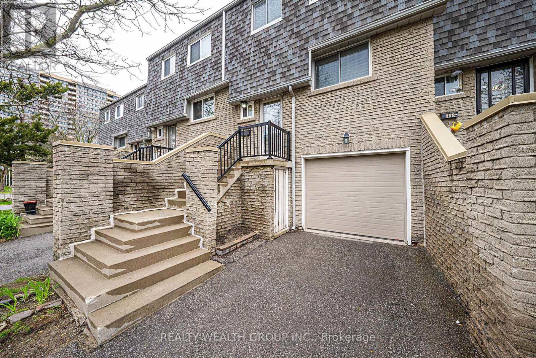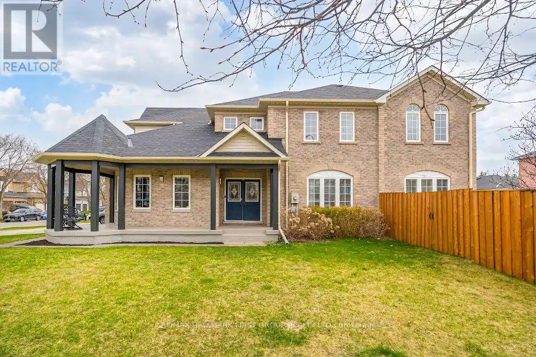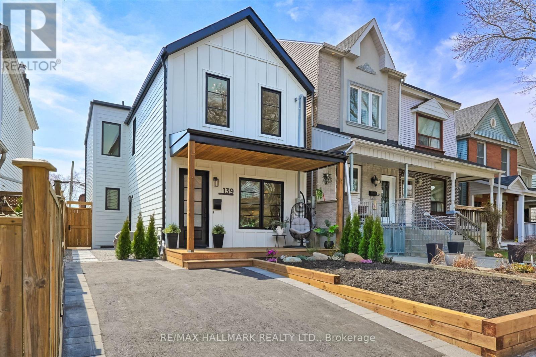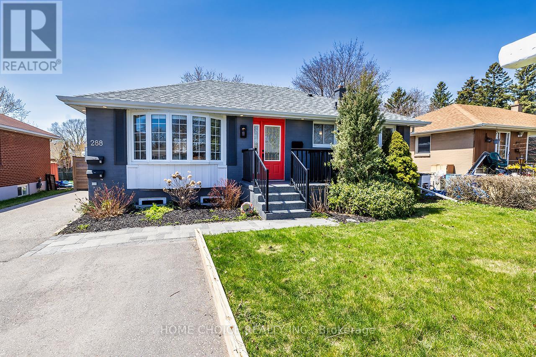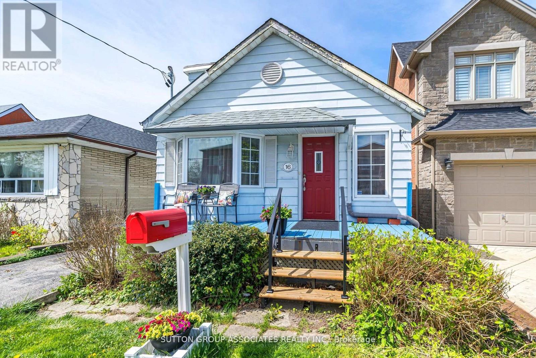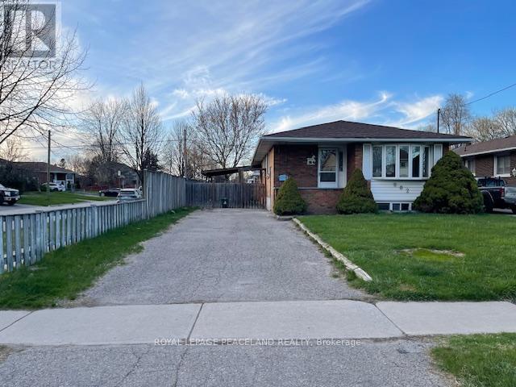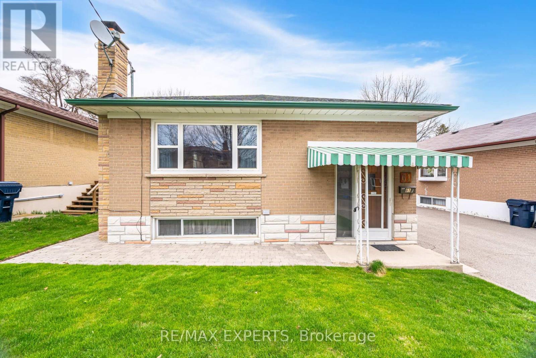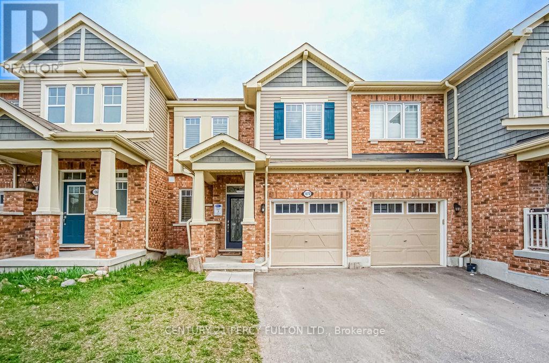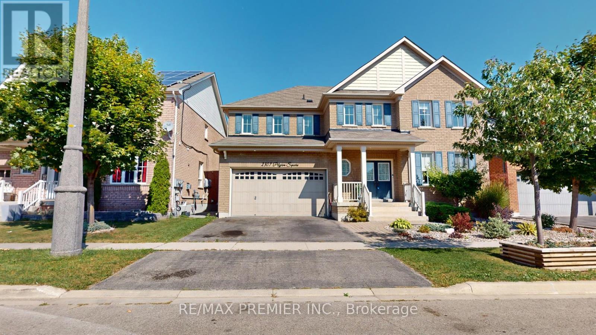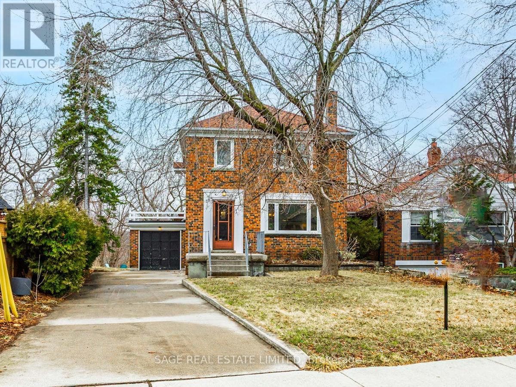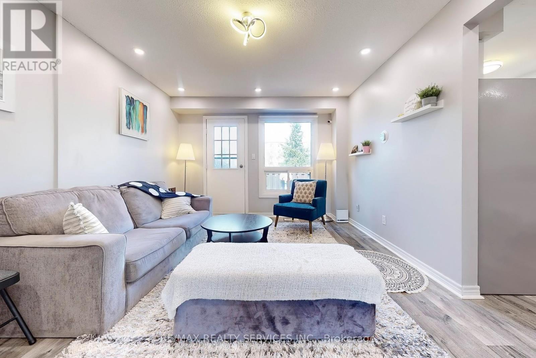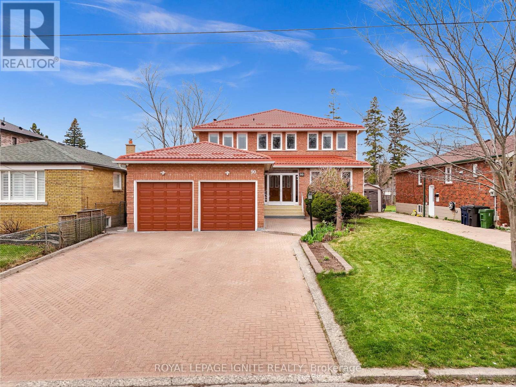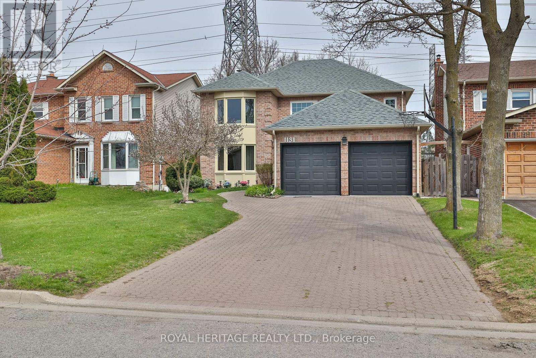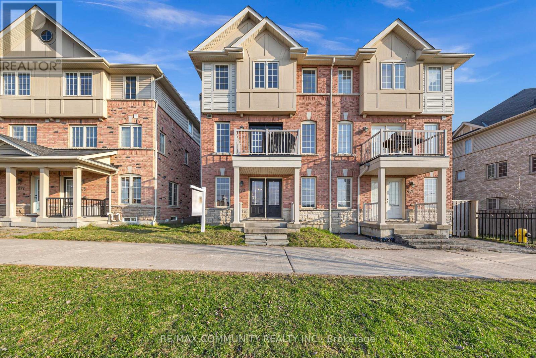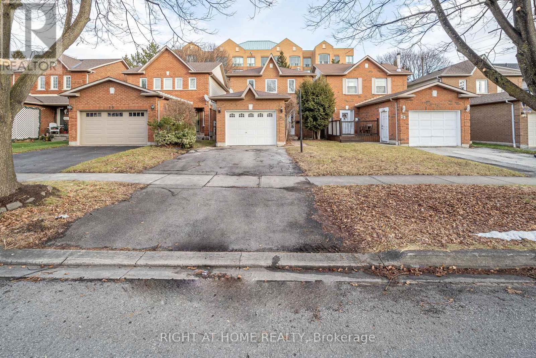65 Tedford Drive
Toronto, Ontario
This must-see, meticulously maintained bungalow in the highly desirable Wexford neighborhood features a spacious L-shaped layout with a bright living and dining room highlighted by a large bay window overlooking the front yard. Private and spacious kitchen includes a breakfast area, while the spacious primary bedroom offers double closets and a large window with views of a private backyard. Two additional bedrooms, each with ample closet space and large windows, provide plenty of natural light. A few steps down leads to a partly finished basement with a separate entrance, ideal for a potential in-law suite, complete with above-ground windows. Finished rec room with large above ground window, Den makes great office, 3 piece bathroom. Situated on a generous lot with 50 feet of frontage, the property includes a spacious backyard and a large car garage with workshop. Conveniently located minutes from major highways D.V.P. and 401, top-rated schools, public transit, and shopping, this home offers both comfort and accessibility. (id:59911)
Century 21 Leading Edge Realty Inc.
8 Martinet Street
Whitby, Ontario
Welcome to this Bright & Spacious 4+1 Bedroom, 3 Bathroom Home with a Backyard Oasis! Beautifully maintained, carpet-free home nestled in the heart of Whitby's highly desirable Pringle Creek community. Step outside to your private backyard retreat, where a two-tiered deck overlooks a fully fenced yard complete with a natural gas BBQ, charming swing, and perennial gardens that bloom beautifully in season. Whether you're entertaining guests or enjoying a peaceful evening, this space is your personal oasis. Inside, the home features four spacious bedrooms upstairs, including a serene primary suite with a luxurious Jacuzzi tub, along with an additional bedroom in the finished basement ideal for guests or a private office. The gourmet kitchen is equipped with granite countertops, while the formal living and dining areas offer beautiful natural light and views of the landscaped backyard. The cozy family room with a wood-burning fireplace adds the perfect touch of warmth for cooler evenings. The double garage offers ample parking and storage space. Ideally located on a quiet, family-friendly street within walking distance to top-rated schools, including French immersion, and just minutes from public transit, shopping, dining, and the renowned Thermea Spa. Enjoy an active lifestyle with nearby trails and parks! Commuters will appreciate the convenient 5-minute drive to Highway 401 and the Whitby GO Station. This move-in-ready gem truly has it all; space, location, and charm. Book your private tour today and experience the best of Pringle Creek living! (id:59911)
Exp Realty
18 Grandview Avenue
Toronto, Ontario
Tucked away on one of Riverdale's most sought-after streets, this beautifully updated 3-bedroom, 2-bathroom semi offers incredible lifestyle and convenience. Bright and welcoming, the living room features a large window and gas fireplace, flowing seamlessly into the dining area. The spacious, eat-in kitchen walks out to a large deck ideal for summer al fresco dining. Upstairs, you'll find three bedrooms and a 4-piece family bath. The fully finished lower level includes a 2-piece bath, laundry area, and excellent ceiling height. Two-car parking via the laneway. Unbeatable location close to Withrow Park, Danforth shops, restaurants, cafes, top-rated schools, and transit. A true gem in a vibrant community! (id:59911)
Keller Williams Co-Elevation Realty
68 Melody Drive
Whitby, Ontario
Situated in the heart of one of Durhams most sought-after family communities, this charming freehold townhome offers the perfect blend of space, function, and small-town charm. Designed with growing families and first-time buyers in mind, this bright, smartly laid-out home is linked only by the garage, providing the feel of a semi-detached with the benefit of extra privacy and a wall of natural light.Inside, the open-concept main floor flows beautifully for everyday living and entertaining. The kitchen, truly the heart of the home, features an abundance of storage including a dream pantry, plus a walkout to your fully fenced backyard, complete with a gazebo and gas BBQ hookup perfect for summer gatherings. The direct garage access to the yard makes life even easier for busy families.Upstairs, you'll find three spacious bedrooms, including a peaceful primary retreat with a large closet and two additional bedrooms ideal for kids, guests, or a home office. The finished basement offers a flexible space perfect for movie nights, a kids playroom, or an adult hangout, complete with a built-in bar and full-sized fridge for entertaining. Recent updates include a new electrical panel (2021), fresh paint, and new carpeting to keep everything feeling modern and move-in ready. Located just minutes to Highway 407, top-rated schools, parks, trails, shopping, and the famous Brooklin Spring Fair, this is a rare opportunity to join a vibrant, close-knit community where families thrive and memories are made. (id:59911)
Century 21 Leading Edge Realty Inc.
841 Brimorton Drive
Toronto, Ontario
Opportunity Knocks Will You Answer? Step inside this lovingly maintained 3-bedroom bungalow that's ready to welcome its next family. From the moment you walk in, you'll appreciate the charm, warmth, and spacious design that make this home truly special. The open-concept living and dining area features stunning hardwood floors, ideal for entertaining or enjoying quality time with family. The generously sized eat-in kitchen offers great potential to customize it to suit your family's lifestyle. A walk-out to the side yard makes outdoor grilling and summer meals a breeze. This home is uniquely designed with wide hallways, large windows, and spacious principal rooms, creating a bright and airy atmosphere throughout. Each of the three large bedrooms provides ample space for growing or blended families. The main floor 4-piece bathroom is ready for your personal touch. Downstairs, a bright walk-out lower-level offers flexibility galore- ideal for an in-law suite, teen retreat, or multi-generational living. With a separate entrance and abundant space, the possibilities are endless. Outside, you'll find an oversized backyard, perfect for kids to play or for hosting unforgettable summer BBQs. The extra-wide private driveway easily accommodates multiple vehicles, making daily life and entertaining even more convenient. This is more than just a house -it's a place to call home sweet home. (id:59911)
Real Broker Ontario Ltd.
35 Botany Hill Road
Toronto, Ontario
Discover refined living in the heart of Scarborough's desirable Morningside community. This impeccably maintained, beautifully upgraded three-bedroom bungalow offers a perfect blend of charm, elegance, and modern comfort nestled in a welcoming, family-friendly neighborhood. Step into the custom-designed kitchen, a dream for any home chef, featuring granite countertops, a ceramic tile backsplash, glass stovetop range, built-in microwave, built-in dishwasher, and a sleek refrigerator. The open-concept L-shaped living and dining area is warm and inviting, highlighted by gleaming hardwood floors, high-profile baseboards, and a stunning bay window that fills the space with natural light. From the dining area, walk out to a fully fenced backyard with a newer deck ideal for entertaining or enjoying quiet evenings outdoors. The main level offers three generously sized bedrooms, each with large windows and ample closet space, all freshly painted to create a bright and welcoming atmosphere. The spacious lower level features a separate entrance, providing exciting potential for an in-law suite or income-generating rental. It includes a modern kitchen with quartz countertops and ceramic backsplash, a bright fourth bedroom with two large windows, and a spacious games room with laminate flooring and high ceilings. Outside, the fully fenced corner lot is enhanced by a large deck and shed, offering both privacy and functionality for outdoor living. Located just moments from top-rated schools, shopping, parks, walking trails, public transit, and all essential amenities this home is a rare opportunity to enjoy the perfect balance of tranquility and convenience. Don't miss your chance to call this exceptional home your own schedule your private showing today! (id:59911)
Royal LePage Signature Realty
37 Grandview Avenue
Toronto, Ontario
An architecturally refined residence nestled on one of Riverdale's most beloved tree-lined streets and just steps from Withrow Park, this south-facing stunner offers the perfect blend of modern design and family functionality. Located in the coveted Frankland School District and within walking distance to Montcrest School, this beautifully crafted 3-storey home features 4+1 bedrooms, 6 bathrooms, and exceptional space and light throughout. Thoughtfully designed for both everyday living and elegant entertaining, the home boasts an open-concept layout with grand principal rooms, a main floor powder room, and a chefs dream kitchen with bespoke cabinetry, high-end appliances and a custom island with breakfast bar for casual meals and conversation. The main floor also opens onto the garden and a gorgeous outdoor deck complete with an automated awning, creating a perfect extension of your living space for relaxing or entertaining. Upstairs, the inspiring primary suite features a spa-like 5-piece ensuite with a steam shower, custom built-ins, and a covered south-facing private deck. Each bedroom enjoys the privacy and convenience of its own ensuite ideal for growing families or hosting guests. The fully finished lower level offers high ceilings, a walk-out, and incredible flexibility whether used as a recreation room, home gym, additional suite, or all three. Outdoor living is elevated with multiple beautifully curated spaces, including a private rooftop terrace, perfect for lounging under the stars. Additional highlights include easy access to the DVP, the potential to build a laneway house, a 92 Walk Score, and a short stroll to the vibrant shops, cafés, and restaurants of the Danforth. Chester Station is just 10 minutes away on foot, offering seamless access to the city. A truly exceptional offering in one of Toronto's most vibrant and connected neighbourhoods - 37 Grandview Avenue is the perfect family home with parks, top-rated schools, and community at your doorstep. (id:59911)
RE/MAX Hallmark Realty Ltd.
951b Greenwood Avenue
Toronto, Ontario
Welcome to this magnificent 3 bed, 3 bath, 2-storey detached brand-new home, with Tarion Warranty, high ceilings, meticulously designed and built with impeccable craftsmanship! An exceptional opportunity in the coveted RH McGregor school district, in an unbeatable location of East York and close to TTC, subway & DVP! From its unique design to its high-end finishes, you'll be captivated by this stunning property that offers modern luxury & practicality. The main floor open concept boasts a glass-encased floating steel staircase that serves as the home's centerpiece. The foyer offers a large closet, followed by the dining area featuring a floor-to-ceiling window. The linear kitchen showcases top-of-the-line appliances, Italian porcelain countertops, a breakfast bar, and custom cabinetry, making it as functional as it is stylish. The living room features a striking slab stone custom TV wall with built-in cabinetry. A floor-to-ceiling sliding patio door brings in abundant natural light and opens to a fenced, private backyard with a concrete patio and a gas line for the BBQ. On the 2nd floor, skylights and floor-to-ceiling windows bathe the space in natural light. It features a 4PC bath & spacious bedrooms, each with built-in closets. The master bedroom is complete with a 4PC ensuite. Engineered hardwood floors throughout, unique wall treatments in the bedrooms and family room, triple-pane windows, and luxury bathrooms featuring Riobel fixtures, custom vanities, and porcelain slabs. The high-ceiling finished basement with a walkout boasts a custom wet bar and a 3PC bath. The exterior is a blend of composite wood, aluminum composite, porcelain, and stucco, ensuring durability and timeless appeal. It includes two convenient parking spots: in a covered carport and on the driveway, with the option to install an EV charger. Waterproofing, sump pump, hydronic heating, solid black granite steps at the entrance & much more, see feature sheet attached. (id:59911)
Ipro Realty Ltd.
1594 Dellbrook Avenue
Pickering, Ontario
Welcome to Delightful Dellbrook | A beautiful red brick family home on a premium 47 ft. wide lot, just steps from the Valley Farm ravine. This well-loved home offers wonderful curb appeal with custom patterned concrete driveway and walkways, and a newer front door that sets the tone for whats inside. The spacious foyer opens to rich hardwood floors and a classic curved staircase leading to the second floor. Thanks to the wider lot, the interior feels airy and bright, with generous room sizes and natural light throughout. Enjoy the bay-windowed living room overlooking the front gardens, a welcoming eat-in kitchen with walkout to the large rear deck, and a cozy family room with a brick fireplace for streaming your favourite shows. A separate side entrance leads to a fully finished basement with two additional bedrooms, a kitchen, 3-pc bath, and ample closet space ideal for extended family or additional living space. The mature trees, fenced yard, and garden beds offer space to relax, play, and grow. A truly special home waiting for its next family. Come experience everything this home has to offer! (id:59911)
RE/MAX Hallmark Realty Ltd.
113 - 1280 Bridletowne Circle
Toronto, Ontario
Welcome to this townhouse located perfectly in the L'Amoreaux neighborhood. This never before offered unit is meticulously maintained and boasts an array of features that cater to both comfort and convenience. Step inside to discover updated hardwood floors that lend a touch of sophistication to the living space. Crown molding adds a subtle yet elegant accent throughout the home, enhancing its charm. The finished basement offers versatility and additional living space, complete with a convenient walkout to the backyard. Whether it's for relaxation or entertainment, this area caters to your every need. Located near shopping centers, medical facilities, and schools, this townhouse provides unparalleled accessibility to everyday essentials. With the same owner for over40 years, this residence exudes a sense of stability and care that's rare to find. Don't miss the opportunity to make this your new home sweet home. (id:59911)
Realty Wealth Group Inc.
15 Somerset Street
Whitby, Ontario
OFFER ANYTIME. Beautiful detached Monarch-built home sits on a large, private corner lot in the highly desirable and quiet North Whitby community, 'The Meadows'. So much potential with the oversized lot featuring South and Westerly exposure and a copy wraparound front porch. Bright and sunny open-concept design boasting 9 ft ceilings and lots of windows, creating an abundance of sunshine throughout. Family room can use as an office rom or bedroom. Upgraded and well-maintained, this home features a roof that's only 8 years old, furnace and A/C just 2 years old, a newly installed fence (5 months), eavestroughs (4 months), and updated porch and post (6 months). Enjoy a fully renovated kitchen and bathrooms, with hardwood flooring throughout the home. The finished basement with 4 bedroom and kitchen rough-in, and 3 pc bath offer excellent potential for additional income. Walk to schools, park and walk in trails. Close to shopping highway and all amenities.EV charger in the garage.Possible to parcel the land to build an another home in the same lot. (id:59911)
RE/MAX Hallmark First Group Realty Ltd.
139 Hazelwood Avenue
Toronto, Ontario
Welcome to 139 Hazelwood - a stunning, one-of-a kind detached home. Every detail of this top-to-bottom transformation has been meticulously crafted with style and function in mind. The main floor features a designer kitchen with custom cabinetry, breakfast nook and extras including a wine fridge, pot filler, filtered water faucet, quartz counters, and an impressive waterfall island. The open-concept family room with corner fireplace and oversized patio doors walks out to a large, enclosed backyard that combines green space and 2 car parking via a remote roll-up door. The formal living/dining spaces, a chic powder room, and a custom oak staircase complete the elegant main floor. Upstairs, the soaring ceilings and skylights offer an abundance of natural light. The primary suite is a luxurious retreat with cathedral ceilings, custom closets, and a spa-inspired ensuite with a freestanding tub and glass shower. Three additional bedrooms, a large family bathroom, and a dedicated laundry area complete the upper level. The thoughtfully designed lower level includes a family room and legal basement suite with separate entrance, full bath, kitchenette, soundproofing, and a second laundry (rough-in) providing options for an in-law/nanny suite, or income opportunity. This fully permitted renovation has new plumbing, HVAC, 200-amp electrical, windows, doors, roof and waterproofing. It has a private drive, offering additional parking for one (3 parking spots total). Outside there is more attention to detail, with EV wiring, BBQ gas line, and premium Hardie Board siding. Located within walking distance to the subway, fabulous parks of Riverdale/The Pocket, and all the vibrant shops and restaurants of the Danforth. This is a family friendly street with a strong sense of community and is assigned to the coveted Frankland School District. This home is everything you could wish for, in one of the best neighbourhoods of the city. (id:59911)
RE/MAX Hallmark Realty Ltd.
288 Windsor Street
Oshawa, Ontario
*Legal Two Unit Dwelling* Beautifully renovated inside and out, this bungalow is located in a quiet Oshawa neighborhood. It features three bedrooms on the main floor and two additional bedrooms in the basement, which has a separate entrance. The property includes two laundry rooms and an upgraded, fenced backyard with a gazebo and deck. The home boasts new stainless steel appliances, a brand new kitchen, pot lights both inside and outside, and hardwood floors throughout. The bathrooms have also been renovated, with the main floor bathroom featuring a luxurious Jacuzzi tub. Additional highlights include a large driveway, and the house is conveniently located close to public transit, schools, and just minutes from Highway 401. This property is a must-see! (id:59911)
Home Choice Realty Inc.
16 North Bonnington Avenue
Toronto, Ontario
Get into the desirable Claire-Birchmount area. Fantastic opportunity for Investors, Builders, and Handy People. A perfect Condo Alternative. The possibilities are endless! This deep lot, with a vast open yard, is situated on a beautiful tree lined street and presents boundless opportunities to renovate and create your dream indoor and outdoor space. Great potential for Basement Suite with Separate Entrance from the back. The two bedrooms on the upper floor have had the dividing wall removed to create a larger space, but separate entry doors have been maintained, making a return to the original plan extremely easy to do should the new Home Owner wish to do so. Woodrow, Dunlop, and Danforth Gardens Parks are all within a 7 minute walk. Scarborough Go is only a 15 minute walk away, and it's only a ten minute drive to The Scarborough Bluffs! We have had Laneway Housing Advisors perform an assessment for us. They have indicated it should qualify for an approximately 1291 Square Foot Garden Suite should a new owner wish to explore this possibility.This is an opportunity you don't want to miss! Watch the Multimedia Tour and book an appointment to view today! (id:59911)
Sutton Group-Associates Realty Inc.
602 Gibb Street
Oshawa, Ontario
Recently Renovated 3 Bedroom Plus 4 Bedroom Basement Apartment with Separate Entrance Home on a premium corner unit Bungalow, Very close to Oshawa Centre, Shopping Plaza, School, Minutes to Highway 401 for Sale. Basement apartment potential income or Extending Family Living. Property is very Close to Oshawa University Campus, Oshawa Transit. Backyard is very private, Wide and fully Fenced. (id:59911)
Royal LePage Peaceland Realty
55 Copperwood Square
Toronto, Ontario
Rarely Offered Beautiful Detached Home in One of Most Desirable Areas! This sun filled detached home boosts spacious 3 + 1 bedrooms and 2.5 bathrooms. This gorgeous home is perfectly situated in the peaceful family-friendly sought after neighborhood in the heart of Scarborough. Spacious main floor boosts the open concept layout of living and dining. Walk upstairs to your primary bedroom which includes an ensuite along with two additional bedrooms and den big enough to be used as fourth bedroom or head downstairs on your fully finished basement which adds impeccable value and versatility. With a big family room to entertain along with office space and Bar. Step outside to your own backyard, a true retreat for relaxation and entertainment. Convenience is at your doorstep with Walking distance to top-rated schools, parks, shopping, restaurants, public transportation, and so much more. A Must See !!! (id:59911)
Kingsway Real Estate
202 - 28 Rosebank Drive
Toronto, Ontario
Welcome to 202-28 Rosebank Dr A Gorgeous, Sun-Filled End Unit Townhome in a Prime Location! This move-in ready end unit townhouse offers over 1,600 sq. ft. of comfortable living space, just steps from Highway 401. Nestled in a quiet and well-maintained community, it combines privacy, natural light, and unbeatable convenience. Key Features: Bright and spacious 3-bedroom layout with 2.5 bathrooms (2 full + 1 powder room). Newly Renovated kitchen with stylish quartz countertops and backsplash9-foot ceilings on the main floor enhance the airy, open feel. Finished basement with great potential for a home office, gym, or studio. Private backyard perfect for outdoor relaxing or entertaining. Direct access to 2 side-by-side underground parking spots. End unit = more natural light and added privacy Prime Location: Steps to public transit, HWY 401, and shopping malls Close to Centennial College, University of Toronto (Scarborough Campus)Walking distance to top-rated schools, parks, and everyday amenities24-hour TTC service nearby This home is ideal for families, professionals, or investors looking for space, comfort, and location in one perfect package. (id:59911)
First Class Realty Inc.
61 Sharbot Avenue
Toronto, Ontario
Attention Investors and Handymen! Charming 3-Bedroom Detached Bungalow on a Deep 118ft Lot! This beautifully maintained bungalow offers a spacious and functional layout, featuring three bedrooms, including one with a walk-out to a covered deck perfect for relaxing or entertaining outdoors. The finished basement adds incredible living space, complete with a cozy fireplace, a wet bar, and an additional bedroom, ideal for guests or extended family. A rare opportunity to own a property with a deep lot and versatile living spaces! Original Owners. Attention Investors and Handymen! (id:59911)
RE/MAX Experts
2 - 188 Angus Drive
Ajax, Ontario
Brand new, bright, and spacious end-unit townhome built by Golden Falcon Homes in an unbeatable location! This 2-bedroom plus den, 2-bathroom home offers a functional layout with luxury finishes throughout, including engineered hardwood floors, stainless steel appliances, an open-concept kitchen, an oak staircase, and smooth ceilings. The bedrooms are bright and spacious, and the versatile den is perfect for a home office, study area, or guest space. Enjoy exceptional outdoor living with a private balcony and a large rooftop terrace perfect for morning coffee, evening relaxation, or entertaining. Ideally located just steps from supermarkets, Costco, shopping centers, fitness amenities, the library, and the hospital. Only minutes to the GO Train, public transit, and Highway 401 for easy commuting. Low maintenance fees include waste removal, snow clearing, road maintenance, grass cutting, and landscaping of common areas. Don't miss this rare opportunity to own a modern, move-in ready townhome in a highly sought-after community! (id:59911)
Royal LePage Ignite Realty
9518 Sheppard Avenue E
Toronto, Ontario
Why settle for a condo when you can own this beautifully updated townhouse with separate garages and tons of storage? The kitchen, featuring stainless steel appliances, opens to a private backyard that's perfect for summer BBQs and outdoor entertaining. Inside, you'll find fresh neutral paint, brand new flooring, and a layout that's truly move-in ready. Love the outdoors? Enjoy easy access to scenic Rouge Valley nature trails just a short walk away. This is a rare opportunity to own a great space at an unbeatable price don't miss out! (id:59911)
Royal LePage Ignite Realty
1070 Belcourt Street
Pickering, Ontario
Welcome to everything you need in a townhouse and more! This stunning freehold home in Pickering has no maintenance fees and is fully upgraded from top to bottom with no inch spared. Bright and airy with large windows and abundant natural light, this home backs onto a serene greenspace offering exceptional privacy. Enjoy a custom-built kitchen featuring quartz counters, a stone backsplash, a pantry, a gas stove, and stainless steel appliances, complete with a cozy breakfast area. The inviting great room is perfect for relaxing or entertaining, and there's no carpet anywhere just beautiful flooring throughout. Good-sized bedrooms provide comfortable living space for the whole family. Located in a newer area, close to shopping, schools, highways, and all amenities. Truly move-in ready! (id:59911)
Century 21 Percy Fulton Ltd.
2307 Pilgrim Square
Oshawa, Ontario
Location! Location! Location! Welcome to Windfields Community Luxury Tribute Home 4 Bedroom Detached Home Custom Converted to 3 Spaces Bedrooms with Each Large Walkin-Closet in Each Bedroom, Close To Schools, Plazas, Major Highways and all other Amenities, Featuring from the Rock Garden In Front with Beautiful Plants, Double Door Entry, through Gorgeous Backyard with Huge Composite Deck, Rock Garden, Gazebo and Garden Shed, Custom Laminate Floor Through Out with 9 Feet Ceiling with Den on Main Floor and Loft on Second Floor for Alternative Office/Library/Bedroom. Professional Finished Basement with Rec Room and Family Room for Family Gathering. Premium, Custom Upgrade Home for a Value Family. Too Much Upgrade to List, Must See to Believe. A Must See Home. Please Click On Virtual Tour. Public Open House on Saturday and Sunday May 3rd and 4th from 2:00pm to 4:00pm. A chance to win $50 Costco gift card. Please come to view the beautiful home and see if you're lucky winner. (id:59911)
RE/MAX Premier Inc.
28 Barbara Crescent
Toronto, Ontario
Would you look at that you've just stumbled upon something rare! Welcome to 28 Barbara Cres, nestled in East Yorks Golden Triangle. This home has been loved and meticulously cared for by the same owner for over 45 years, and its overflowing with character. Sitting on a gorgeous ravine lot, it offers a taste of nature right in the heart of the city. With Taylor Creek Park just steps away, outdoor lovers will enjoy scenic hiking trails and peaceful nature walks.Picture yourself sipping your morning coffee in the walkout sunroom, surrounded by greenery.Need to get around? No problem you're just minutes from the DVP and close to the vibrant Danforth, offering fantastic restaurants, cafés, and shopping. Inside, you'll find three generous bedrooms and a partially finished basement with a walkout, providing ample living space. Plenty of storage keeps things clutter-free. Whether you're an end user or an investor, this home is a fantastic opportunity. A very good home inspection report is available upon request. Frankly, its just a really cool place in a really cool spot. Come see it for yourself! (id:59911)
Sage Real Estate Limited
811 - 3421 Sheppard Avenue E
Toronto, Ontario
Welcome To This Brand New Never Lived In One Bedrooms + Den, One Bathroom Condo Located In High Demand Area(Warden & Sheppard) Steps To Ttc, Don Mills Subway Station, Park, Seneca College, Restaurants, Shops, Hwy 404 & Many More! One Parking Included! (id:59911)
Century 21 King's Quay Real Estate Inc.
37 - 960 Glen Street N
Oshawa, Ontario
Top 8 Reasons Why You Should Buy This Beautiful Home! 1. Perfect for First-Time Buyers and Investors Move right in and enjoy a welcoming, updated space ideal whether you're starting your homeownership journey or looking for a great investment. 2. Spacious, Bright & Well-Maintained Featuring 2 large bedrooms and a rarely offered 2 bathrooms in a 2-bedroom unit plus a bright open-concept main floor with laminate flooring, pot lights, and upgraded bedroom closets. 3. Stunning Upgraded Kitchen The kitchen is thoughtfully designed with updated stainless steel appliances, modern cabinets, a stylish backsplash, and a bright window that fills the space with natural sunlight. 4. Private Outdoor Living Step out from your living room to a privately fenced backyard perfect for summer BBQs, relaxing evenings, and outdoor activities. 5. Bonus Finished Basement A cozy, finished basement complete with an additional 3-piece bathroom ideal as a hangout spot, play area, or home office. 6. Low Maintenance Fees Including Utilities Enjoy peace of mind with low monthly fees that include hydro and water keeping your living costs affordable and predictable. Enjoy The Condo's In-ground Pool And Park As Well. 7. Prime Location Walking distance to schools, parks, public transit, and just minutes to GO Transit, major highways, and shopping centers convenience at your doorstep! 8. Lots of Upgrades Upgrades includes, New Flooring- 2021, New Appliances- 2021/2022 , Washer-2025, A/C- 2019, Windows 2016, Furnace 2015. This Home Offers a perfect blend of style, comfort and functionality. Don't Miss out on this. (id:59911)
RE/MAX Realty Services Inc.
83 Allister Avenue
Toronto, Ontario
Welcome to 83 Allister Avenue A Rare and Special Find in the Heart of Cliffcrest! For the first time in over 50 years, this lovingly maintained 2-storey detached home is ready for a new chapter and it could be yours. Set on an impressive 50 x 124-foot lot with a private, tree-lined backyard, this property offers the space, setting, and opportunity you've been waiting for. Step inside and feel the warmth of this bright and functional layout. The main floor offers a sun-filled living room, a formal dining room perfect for family gatherings, and a spacious kitchen with a breakfast area to start your mornings right. A rare main-floor bedroom gives you options whether for a guest suite, home office, or playroom. Upstairs, original hardwood floors lead you to three, generously-sized bedrooms, and a full 4-piece bathroom. The finished basement expands your living space even further with a huge recreation room, laundry area, and backyard walk-out ideal future in-law suites or rental income potential. Outside, the backyard is truly special: lush, private, and full of possibilities for gardeners, entertainers, or anyone seeking a peaceful escape. Parking is easy with an attached garage and private driveway that fits 3 additional vehicles - plenty of space for family and visitors alike. All of this is tucked away on a quiet, tree-lined street, yet minutes to top-rated schools, Bluffers Park & Beach, TTC, GO Train, shopping, parks, and major highways. If you've been dreaming of a detached home on a large lot in one of Scarborough's most sought-after neighbourhoods, this is your moment. Come and see all that 83 Allister Avenue has to offer - You won't want to leave! (id:59911)
Keller Williams Advantage Realty
464 Mahogany Court
Pickering, Ontario
Welcome to 464 Mahogany Court . This stunning all-brick, detached 2-storey home offers 3 spacious bedrooms and 3 bathrooms, designed for both comfort and style. Boasting great curb appeal with an interlocked driveway (2021) and new modern garage door, this home makes a beautiful first impression. Step inside to an open-concept layout with 9 ft ceilings, filled with natural light. The eat-in kitchen is ideal for everyday meals, featuring upgraded stainless steel appliances, ample storage, and a walkout to the back patio. The formal dining room sets the stage for family gatherings. Upstairs, the primary bedroom serves as a private retreat, complete with double door entry, walk-in closet and a 4-piece ensuite featuring a relaxing soaker tub. A charming balcony facing south offers the perfect spot to start your mornings with a fresh breeze and a cup of coffee. A versatile office is also located on the upper level, providing a quiet, dedicated space ideal for working from home or studying. The unfinished basement provides endless possibilities. Outside, a large backyard with a beautifully completed interlocked patio, ideal for summer entertaining. This home offers the perfect blend of functionality, style, and potential, ready for you to move in and make it your own! Updates: Main Floor & Stairway Freshly Painted (2025), AC (2024), Furnace (2024), Roof (2023), Garage Door (2024), Interlocked Driveway (2021), Brand New S/S Fridge (id:59911)
RE/MAX Hallmark First Group Realty Ltd.
47 Natalie Place
Toronto, Ontario
Welcome Home - 47 Natalie Place is waiting for you! Tucked away in a quiet pocket of vibrant Leslieville, this bright and beautifully maintained freehold townhome offers the perfect balance of convenience and serenity. Inside, you'll find approximately 1,600 sq ft of thoughtfully designed living space, filled with recent upgrades that truly make a difference including triple-pane windows, a new front door, a renovated primary ensuite, and an attached private one car garage, which makes for convenient parking! The open kitchen features new stainless steel appliances and flows naturally into a cozy living and dining area perfect for everyday living and easy entertaining. Not to mention the large terrace off of the kitchen that is perfect for hosting summer BBQs with family and friends, or the perfect spot to soak up the sun while you sip on your morning coffee. On top of all this, the house also features custom extensive soundproofing that has been added to ensure a peaceful, quiet atmosphere at all times. You can truly feel the pride of ownership in this home. Natalie Place is a quiet street that will have you feeling like you live in the suburbs, but the convenience of the city is only steps away. You are a short walk to Queen Street East, with some of Toronto' s best coffee shops, restaurants, parks, and transit connections right at your doorstep. You are also in a great school district and an easy commute to downtown. Its a true community vibe welcoming, walkable, family-friendly, and full of life. Do not miss your chance to call 47 Natalie Place "Home"! (id:59911)
Keller Williams Advantage Realty
989 Lockie Drive
Oshawa, Ontario
Built in 2023, this 3 bed, 3 bath home offers approx. 1,900 sq ft of beautifully upgrade modern living space. Features include a covered concrete front porch with soffit lighting, durable vinyl flooring throughout the main floor, 9 ft ceilings throughout, California shutters on the main floor, and marble in the front hallway. The kitchen boasts Caesar stone countertops, a Zellige tile backsplash, counter extension upgrade, and all black hardware and faucets throughout the home. The open concept great room is filled with natural light. Upstairs, the primary suite includes a large walk-in closet with custom organizers and a 4-pc ensuite and electric fireplace. Additional highlights: large basement windows, 6 flat baseboards, attached garage with direct entry, and a fully fenced yard (to be completed upon closing) in a quiet, family-friendly neighbourhood. Tons of upgrades check out additional feature sheet. (id:59911)
Sutton Group-Heritage Realty Inc.
345 - 500 Kingbird Grove
Toronto, Ontario
Welcome to modern living in this beautiful townhome at Rouge Village. This bright, carpet-free home features 3 bedrooms, a versatile den, and 2.5 baths, including a private 3-piece ensuite in the primary bedroom. Enjoy a spectacular rooftop terrace, perfect for unwinding or entertaining. The open-concept living area boasts a stylish kitchen with stainless steel appliances, backsplash, and ample cabinet space. Pot lights throughout and abundant natural light create a warm, welcoming atmosphere. The two secondary bedrooms each offer walk-out access to private balconies, while the primary bedroom provides a peaceful retreat. Additional perks include owned underground parking and a storage locker. Ideally located close to Highway 401, University of Toronto, Centennial College, public transit, the Toronto Zoo, Scarborough Town Centre, The Shops at Pickering Centre, and more everything you need is right at your doorstep! (id:59911)
Psr
90 Cleta Drive
Toronto, Ontario
Step inside and experience over 3,100 square feet of luxurious and comfortable living space. The main floor features brand-new vinyl flooring, a stunning spiral staircase, and spacious living, dining, and family rooms, all anchored by a charming natural brick wood-burning fireplace. The kitchen is a chef's delight, offering ample pantry space, granite countertops, a beautiful center island, and a modern layout perfect for entertaining, complete with a walkout to a large concrete deck ideal for outdoor gatherings. Also on the main floor is a full bathroom and a versatile den that can easily serve as an additional bedroom. Upstairs, you'll find four generously sized bedrooms and three bathrooms, including two luxurious 5-piece ensuites, providing plenty of comfort and space for the entire family. The fully finished walkout basement boasts three bedrooms, a second natural brick wood-burning fireplace, and plenty of living space, making it perfect for in-laws or as a potential income-generating rental unit. This home sits on a premium 50 x 183 ft lot, featuring a large backyard patio perfect for entertaining and enjoying outdoor activities. The extended driveway fits up to six cars, plus you have a double car garage with convenient side-door access to the backyard. Not to mention, the property is topped with a durable metal roof built to last a lifetime, offering peace of mind and long-term value. Located close to Kennedy Station, GO Station, parks, schools, shopping plazas, restaurants, and more, this property combines elegance, space, and unbeatable convenience. Don't miss out on making this incredible home yours! (id:59911)
Royal LePage Ignite Realty
8 Graham Court
Ajax, Ontario
First time offered for sale, 8 Graham Crt is a great opportunity to live in the sought-after community of South East Ajax by the lake. Located on a quiet court, with a massive lot that is fully fenced and backs onto a luscious greenbelt with walking path. This home shows pride of ownership by the original owners and features immaculate gardens, tasteful finishes, and a warm, inviting atmosphere. Step into the bright main floor featuring an oversized bay window, pot lights and a large living room & dining room that provide opportunities for large gatherings. The pristine kitchen was fully renovated in 2025 and offers space for a second dining area. Home boasts new floors throughout the main and upper floor (2024).The upper floor is a 4-bedroom that has been converted to a 3-bedroom layout. This modification allows for a huge primary bedroom with a seating area, a double closet and two large windows overlooking the backyard oasis. On the third level, there is a 4th bedroom and an office which can easily be converted into a 5th bedroom, perfect for your growing or multigenerational family. The unfinished basement with large windows, offers great potential for additional living space. For your added convenience, the third floor has direct access to the attached garage and there is no sidewalk to shovel in the winter. Upper washroom was renovated in 2023. Shingles replaced in 2024 , and a new A/C installed in 2023. The property also boasts a 4-car driveway. Only minutes walk to waterfront trails where you can find endless greenspace, scenic parks, splashpad, shores of Lake Ontario and much more. Minutes drive to the 401, grocery stores, Public & Catholic schools & everything else you need. (id:59911)
Royal LePage Connect Realty
33 - 377 Military Trail
Toronto, Ontario
Step inside and feel right at home. This freshly renovated 3-bedroom, 2-bathroom condo townhouse offers a fresh start with thoughtful upgrades and spaces designed to make everyday living easy and enjoyable.The heart of the home is a stunning brand-new kitchen, complete with stainless steel appliances, sleek cabinetry, and plenty of workspace whether you're whipping up a quick breakfast before a busy day or hosting a cozy dinner with friends. The open-concept living and dining area creates a seamless space to relax, entertain, or simply enjoy a quiet evening in.Upstairs, three comfortable bedrooms provide plenty of room for rest, work, or play, while two updated bathrooms add a fresh, modern touch to your daily routine. Located just minutes from Highway 401, commuting is easy, and you'll have quick access to shopping, parks, schools, and everyday essentials. Spend weekends exploring the neighbourhood or simply enjoying your own beautifully updated space.If you've been searching for a home that feels fresh, functional, and ready for your next chapter this is the one where you can truly settle in and make memories. (id:59911)
RE/MAX West Realty Inc.
1 Town Centre Court
Toronto, Ontario
Welcome to this truly rare Loft-Style 3 Bedroom Corner Townhouse! It is 1,295 sq.ft. corner unit, with an additional 74 sq.ft. private patio, offers unparalleled luxury in the heart of Scarborough City Centre. Designed to impress with a modern open-concept layout, soaring floor-to-ceiling windows, a spectacular 21 ft ceiling in the living room, 9 ft ceilings throughout the second floor, and sun-drenched west and south exposures. The home has been tastefully upgraded with 3-year new engineered hardwood floors, custom tile flooring at the entryway, customized bay windows, custom built-in shoe closet, custom curtains, custom his & hers closet space in the master bedroom and elegant French-style arched doorways, along with countless thoughtful details that add warmth and sophistication. The loft-style second floor offers a beautiful overlook into the main living area, adding a contemporary and airy charm. Enjoy the convenience of two private entrances. Very convenient location, Walk to Scarborough Town Centre, supermarkets, TTC, YMCA, and the STC Library, with quick access to Highway 401. Amenities include 24-hour security, an indoor pool, whirlpool, and a fully equipped gym. This is not just a home, it's a lifestyle. (id:59911)
Dream Home Realty Inc.
92 Corley Avenue
Toronto, Ontario
Positioned proudly above street level, this extra-wide brick semi makes the most of its elevated perch & rare south orientation, welcoming day-long light while providing a sense of privacy & street presence. With its 24' of frontage, the home delivers beautifully scaled rms that live like a detached including a gracious front entry, formal living & dining, a streamlined kitchen & a versatile main flr study(easily reimagined as future powder rm!).Upstairs, you'll find 3 sun-soaked bedrooms & a family bath that is equal parts stylish & spacious, featuring a dreamy clawfoot tub that encourages you to slow down and indulge in the quiet luxury of a bubble bath. Downstairs, the finished basement adds meaningful space for family movie nights + a dedicated play zone where imaginations can run wild (& toys stay tucked away).A sleek 3-piece bath & laundry rm complete the thoughtful lower level renovation.Sliding doors off the dining rm lead to the entertainers deck & a fully fenced, private backyard; complete with tiered zones for dining, play, and relaxation. Its the kind of space where long summer evenings unfold- kids running barefoot, drinks clinking, fire pit crackling, and grown-ups lingering well after the sun goes down. Over the years, this home has seen carefully executed, behind-the-scenes upgrades- not just the pretty finishes, but the big ticket work that makes a home stand strong for the long haul (see extensive list of updates). A long-standing neighbourly agreement provides semi-private parking at your doorstep, with alternating use of the designated street-front spot in front of mutual drive. Step into a truly connected community: from the hidden toboggan hills, playground, splash pad, & off-leash dog zone at Cassels Park, to the natural ice rink at Love Crescent Park and nearby top-rated schools. 13 minute walk to the water- 9 minute GO train ride to the core. (id:59911)
Sage Real Estate Limited
1288 Pharmacy Avenue
Toronto, Ontario
Bright, Spacious Whole House in the Heart of Wexford-Maryvale Area. This clean and sun-filled home is perfect for families or young professionals. Located in a family-friendly, established neighborhood, its just steps to transit, shopping, parks, schools, a recreation centre, with easy access to both the 401 and DVP. Situated within the Maryvale Public School (K-8) and Wexford Collegiate (9-12) school districts, this home offers excellent access to education and community amenities.The main floor features: Two generously sized bedrooms, A full bathroom, An eat-in kitchen, A formal living and dining area. The fully finished basement, with a separate entrance, includes: An additional living room, One bedroom, A full 3pc bathroom, And a kitchen. This setup provides excellent flexibility, perfect for an in law suite or extended families, or those needing a separate living space. Exterior features include a long private driveway with parking for 2-3 car parking, a lovely backyard, and a large shed (garage not included). Landlord prefers families and non-smokers with no pets. A great home in a fantastic area, don't miss out! (id:59911)
Ilistrealestate Inc.
1998 Cocklin Crescent
Oshawa, Ontario
This stunning 2-story detached home in Oshawa's desirable Taunton Community is a must-see! Just steps from Seneca Trail School, it features a spacious family room and living rooms and 4 spacious bedrooms and 3 bathrooms, perfect for modern family living. The main floor boasts 9 ft ceilings, newly Installed beautiful hardwood Flooring, and custom shutters throughout. The kitchen is a true highlight, featuring granite countertops, Island stainless steel appliances, and a breakfast bar that seamlessly flows into a cozy living room with a walkout to a raised deck overlooking a fully fenced backyard. With a separate dining area, this space is perfect for entertaining. Upstairs, the primary suite is a bright retreat with 3 spacious closets (including a walk-in) and a spa-like ensuite with a double vanity, spacious shower, and relaxing soaker tub. The unfinished basement offers endless potential. Conveniently located near top-ranked schools, transit, shopping, and parks, with easy access to highways 407 & 401 ideal for commuter . (id:59911)
RE/MAX Crossroads Realty Inc.
1131 Harvest Drive
Pickering, Ontario
Welcme To 1131 Harvest Drive * A Beautifully Renovted 4+2 Bdrm, 5 Full Bath Detached Home In Pickerings Desirable Liverpool Community * Offering Nearly 3000 Sq Ft Of Living Spce & Over $250,000 In Upgrdes, This Home Delivers The Perfect Blend Of Luxury, Function & Warmth For The Modrn Family * The Open-Concpt Main Flr Sets The Tone The Momnt You Step Inside, W/ Pot Lights Throughout, Lrge Windws Bringing In Endless Natral Light, & A Dramtic Staircase Anchoring The Airy Floorplan * Frshly Painted In 2025, The Hme Feat New Main Flr Windws & Drs Installed In 2024 & A Brand New Garge Door In 2025.The Bright Renovted Kitchen Is A Showstopper W/ Custom Two-Tone Cabinetry, Granite Counters, A Centre Island W/ Breakfst Bar Seating, & Expansive Views Perfct For Gathering & Entrtaining! * The Main Level Also Offers A Full Stand-Up Bath, Main Flr Laundry W/ Garge Access, & Two Direct Walkouts To The Outdr Space * Upstairs, 4 Generously Sized Bdrms & 3 Full Bathrms Provide Comfrtable Living For Families Of All Sizes * The Primary Suite Is A True Retreat W/ Hrdwd Flring, A Privte Sitting Area, & An Elegant Ensuite Bathrm Complte W/ A Skylight, Frameless Glass Shower, & Dble Vanity W/ Granite Counters * Secondry Bdrms Are Bright & Spacious, W/ Hrdwd Flrs & Modrn Neutral Finishes Throughout. * The Lwer Level Offers Excellent Versatility W/ A Fully Fin Bsmnt Feat A Full Sep Aprtmnt & A Privte Owner-Occupied Office Area, Ideal For Multi-Gen Living/ Rental Incme. * Outside, An Interlcked Drivewy Accommodates Up To Six Cars W/ No Sidewalk Interruption. * 1131 Harvest Drive Has Been Meticulously Maintained W/ A Roof Replaced In 2019 & Furnce & A/C Updated In 2015. * This Hme Has A Welcming Flow, A Sun-Filled Layout, & Fresh Contmporary Finishes, W/ Thoughtful Touches At Every Turn! 1131 Harvest Drive Is Move-In Ready & Perfctly Positioned Clse To Parks, Top-Rated Schls, Shopping & Transit. A Rare Offering Of Spce, Function & Style In One Of Pickerings Most Welcming Family Communities! (id:59911)
Royal Heritage Realty Ltd.
473 Rossland Road E
Ajax, Ontario
This bright and spacious semi-detached home is just perfect. This beautifully maintained home with a finished basement in one of the best neighborhoods in Ajax offers comfort, space and convenience. This home is located near major highways, it offers quick access to the city, schools, parks, playgrounds and all the major retailer you need. Don't miss your chance to own this incredible home in a thriving community! (id:59911)
RE/MAX Community Realty Inc.
76 Fulbert Crescent
Toronto, Ontario
Wake up every morning with the Sunlight streaming in through the Skylight on the Upper level of this Absolutely Gorgeous Backsplit home. Located On a Child-Friendly Crescent With 3 Separate Entrances! Updated Kitchen & Bathrooms - Pot Lights - Crown Moulding. Kitchen overlooks a large Family Room. Upper Bathroom with Jacuzzi Tub. Beautiful large Side Deck. Walk out to back yard. Mature Landscaping. This home has accessibility features built in (ramp to ground floor BR/Family Room, and Accessible Bathroom). Basement with large Recreation room, Bedroom, and full Bathroom with Shower. So Many Levels, So Many Bedrooms!! :::3 Bedrooms Upper Level, A Den or Home Office on Main Floor, 4th Bedroom on Ground Floor next to Family Room. Another Bedroom in the Basement with own full Bathroom::: Roof 2013, Stove, Dishwasher 2021. Kitchen 2024. Basement laminate floors 2025. Walking distance to Agincourt TTC and GO Train stations (25 min to Union). Must Be Seen - In Demand Street! Ideal for first time home buyers as well as multi-generational family. Don't miss this rare opportunity! (id:59911)
Zolo Realty
59 Corley Avenue
Toronto, Ontario
Stop the car--this is the one! Perfectly tailored for a young growing family, this beautifully renovated three-bedroom two-storey home is located just steps from the highly sought-after Norway Junior Public School, one of Toronto's top-rated schools. Situated in the heart of Toronto's vibrant and welcoming Beaches neighbourhood, this home has been thoughtfully updated from top to bottom, featuring hardwood floors on the main level living and dining rooms and all the bedrooms. Step inside to discover three generously sized bedrooms, with cathedral ceiling in the principal bedroom, two stylish bathrooms, and a bright, sun-filled main-floor sunroom surrounded by many large windows and a walk-out, ideal for relaxing or working from home. The modern kitchen is a chefs delight, adorned with a new cork floor, features quartz countertop, a sleek cooktop, built-in wall oven and microwave, stainless steel fridge, and a stainless steel built-in dishwasher. Natural light pours in through many new windows, giving the entire space a warm and airy feel. The private backyard is a true urban oasis, complete with a brand-new sun-drenched deck, perfect for summer BBQs, quiet morning coffees, or entertaining friends. This property also includes a separate parcel of land via the laneway with two spacious parking spots, an incredibly rare find in the area. Visit the local favourites, like Morning Parade Café and Bodega Henriette or enjoy easy access to the serene Beaches waterfront and the lively Danforth. Plus, other excellent schools like Bowmore PS, Monarch Park Collegiate, and Danforth Collegiate are close by. TTC just immediately south on Kingston Rd. This is more than just a house, its the lifestyle you've been waiting for. Don't miss your chance to call it home! (id:59911)
Keller Williams Advantage Realty
1207 Cactus Crescent
Pickering, Ontario
Detached Home Located In Family-Oriented Prestigious Neighborhood In Pickering. Step Into A Bright And Welcoming Main Floor Featuring Soaring 9-Foot Ceilings And Detailed Crown Moulding Throughout. The Elevated Design Adds A Touch Of Luxury And Enhances The Spacious Feel Of The Home.$$$ Upgrades, Modern Kitchen W/Granite Countertop And Large Centre Island , Open Concept Eat-In Kitchen, Rich Hardwood Flooring Throughout The Main Level, Complete With Stainless Steel Appliances, Luxurious Granite Countertops. And A Convenient Upper-Floor Laundry. The Spa-Inspired Primary Ensuite Features A Glass Shower, A Freestanding Soaker Tub, And A Walk-In Closet That Ensures Both Luxury And Practicality. Conveniently Located On The Second Floor, The Upgraded Laundry Room Features Custom-Made Cabinets That Provide Smart Storage Solutions And A Clean, Modern Look Combining Functionality With Upscale Design. Beautifully Finished One-Bedroom Basement With A Private Entrance Ideal For Extended Family Or Generating Extra Rental Income. Includes A Full Kitchen, Bathroom, Separate Laundry And Spacious Living Area. Enjoy A Fully Upgraded Garage Featuring Built-In Shelving For Optimal Organization And Sleek Spotlights That Enhance Both Function And Style. Perfect For Hobbyists, In Garage A Rough-In For An EV Charger.200-Amp Electrical Service, Access To Garage From Inside Of Home. Close To To All Amenities, Schools, Go Station, Costco, Groceries, Hwy 401,407, Park, Hospital, Shopping, Banks Etc. (id:59911)
Homelife/future Realty Inc.
11 Fenwick Avenue
Clarington, Ontario
This detached raised bungalow is located in a highly desirable, family-oriented neighborhood with convenient access to a wide array of amenities. The open-concept layout features- three (3) bedrooms, two (2) full bathrooms, a single-car garage, a well-appointed living and dining area, a modern kitchen, energy-efficient LED lighting. The primary bedroom includes a semi-ensuite bathroom and direct access to a spacious deck that overlooks a generously sized, fully fenced backyard. A substantial driveway provides ample parking. Recent improvements include new laminate flooring throughout, a roof replacement, window replacements, and central air installation. This residence is presented in move-in ready condition. (id:59911)
RE/MAX Impact Realty
1437 Kerrydale Avenue
Pickering, Ontario
Discover Mattamy's sought-after Valleyview Model in the highly coveted North Seaton community of Whitevale. This detached home features a double garage, offering 4 generously sized bedrooms, 3.5 bathrooms, and 2,691 SF of above-ground living space. A perfect blend of modern design and comfortable living. The main floor showcases a stunning great room, a bright breakfast area, and a spacious dining space. This level is beautifully enhanced with upgraded 12 x 24 tiles, elegant hardwood flooring, oak staircases with metal pickets, and sleek smooth ceilings, combining style and functionality seamlessly. The chef-inspired upgraded kitchen features modern Samsung bespoke/stainless steel appliances. Highlighting the space is a large quartz-topped island, seamlessly integrated with the open-concept main floor ideal for hosting and entertaining in style. The oversized windows flood the space with an abundance of natural light. The second floor boasts a luxurious large primary bedroom complete with a spacious walk-in closet and featuring a stand-up shower with glass enclosure. Additionally, a thoughtfully designed shared bathroom offers two stand-alone sinks with elegant granite countertops. For added convenience, an upper-floor laundry room ensures practicality and ease for daily living. This home comes with the Tarion New Home Builders Warranty, ensuring peace of mind for your investment, along with an additional warranty for appliances to provide extra reliability and security. Conveniently located just minutes away from Highways 407, 401, 412, and the Pickering GO Station; this home offers seamless connectivity and easy access to key transit routes. Walking distance to the proposed new Elementary School. (id:59911)
Homelife/champions Realty Inc.
1507 Kodiak Street
Pickering, Ontario
Stunning custom-built bungaloft on a private, just over 1-acre hilltop lot in Claremont with 12 ceilings in the great room, 10 ceilings on main, and 9 ceilings in the finished walk-out basement. Floor-to-ceiling windows capture panoramic views of the rolling hills. Open-concept layout with hardwood floors, custom kitchen, 3 gas fireplaces, and a luxurious primary suite with deck access. The lower level basement features a complete in-law suite with 2 bedrooms, full kitchen, 3-piece bath, laundry, private entrance, plus an additional 1,200 sq ft of semi-finished recreational space already roughed-in for a home theater. Spacious heated 4-car garage with 11 ceilings offers exceptional convenience. A rare blend of elegance, space, and privacy just minutes from city amenities (id:59911)
Royal LePage Signature Realty
6 Mapleglen Court
Whitby, Ontario
This executive home, on a quiet court, is the one you've been waiting for! From the moment you walk into 6 Mapleglen Crt, the central staircase and double height ceilings will enchant. Formal living rm centres around an electric fireplace and feature wall. Enter your dining room through French drs and enjoy meals with views of the pristine backyard & pool. Perfect for families, the kitchen connects entertaining spaces of the backyard and family room. Granite countertops, bar seating and a breakfast area. Holidays spent in the family rm w/ gas fireplace and vaulted ceilings. Retreat upstairs to 4 spacious bedrooms. The owners suite includes w/i closet and 5PC ensuite with soaker tub & w/i shower. The other 3 bedrooms share a large 5PC bath. Lower level includes an in-law suite with 2 bedrooms, living & updated kitchen. Main floor laundry room with sink, storage units and entrance to garage. Enjoy this backyard oasis with a heated salt water pool & hot tub. 3 car garage, 6 car driveway. (id:59911)
Royal LePage Signature Realty
21 Mcbrien Court
Whitby, Ontario
A beautifully renovated gem nestled in a quiet and family-friendly area in the heart of Whitby, Ontario. The property features all-new windows on the first floor, including triple-pane windows that offer superior insulation, adding value and energy efficiency. Notable upgrades include a brand-new furnace and a tankless water heater, ensuring optimal performance and lower utility bills, while a heat pump reduces gas costs by 90%. Inside, you'll find a freshly painted interior that exudes warmth and charm, complemented by new, custom-built wardrobes in both the master and second bedrooms, providing ample storage space. The heart of the home, the kitchen, has been completely renovated with newer appliances. To further elevate the living experience, the home has been fitted with new pot lights featuring triple colour settings and dimmable, WiFi-controlled switches, allowing you to effortlessly adjust the lighting to suit your mood and activity. Set in a peaceful cul-de-sac, the home offers a private and safe environment, perfect for families with children. The neighbourhood is highly sought after for its proximity to good schools, parks, shopping centers, and public transport options, making it an ideal location for both young families and professionals. Don't miss the opportunity to make this turnkey property your next home! ** This is a linked property.** (id:59911)
Right At Home Realty
81 Shellamwood Trail
Toronto, Ontario
In A High Demand North Agincourt Area This Beautiful Fully Detached 4 Bedroom Home Is Nestled In A Quiet Family Neighbourhood. A Stunning & Rare Oversized Reverse Pie Lot Which Spans 92 Feet Wide at the back and features a beautiful inground pool surrounded by custom interlock and a sports pad & A gazebo for shade. The perfect oasis backyard for enjoying & entertaining. Shellamwood Trail is a quiet and safe street. Renovated Open Concept Main Floor Features a Chef's Kitchen with a Huge Island. Family Size Eat In-Kitchen Island. Main floor office perfect for work-from-home or homework. Double Car Driveway & Garage. The 4 bedrooms on the 2nd floor are all very spacious. Primary Bedroom has a large walk-in closet and a 3 piece ensuite. The Basement has a great media room area which is great for watching sports & playing videogames. OVER $250,000 spent in improvements and upgrades. *Close To Parks, Schools, Restaurants, Shopping, TTC, Go Train And All Other Amenities. Don't Miss This Rare Opportunity. (id:59911)
Royal LePage Vision Realty
