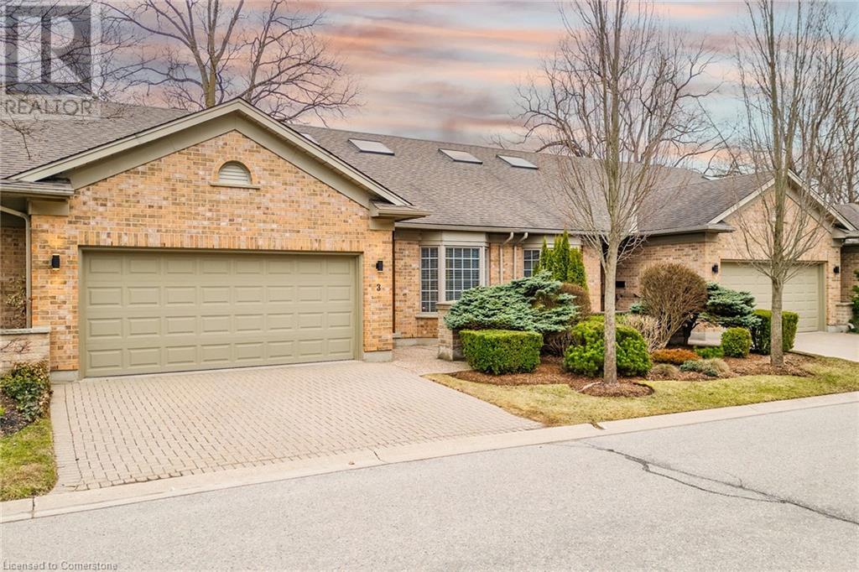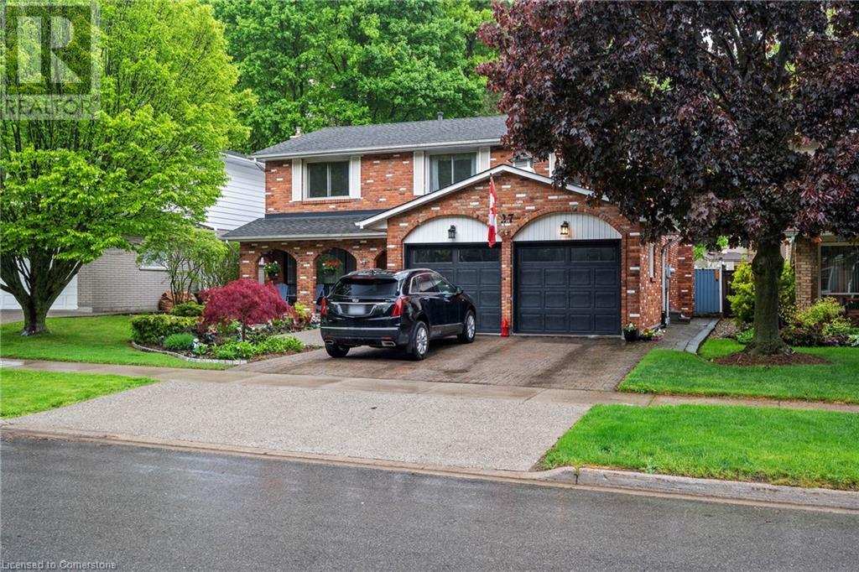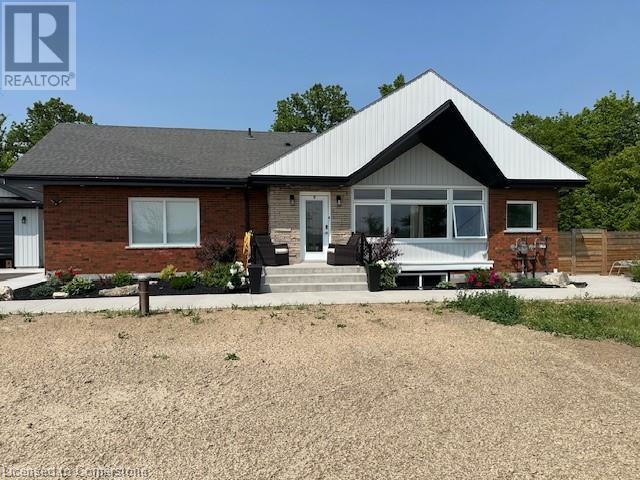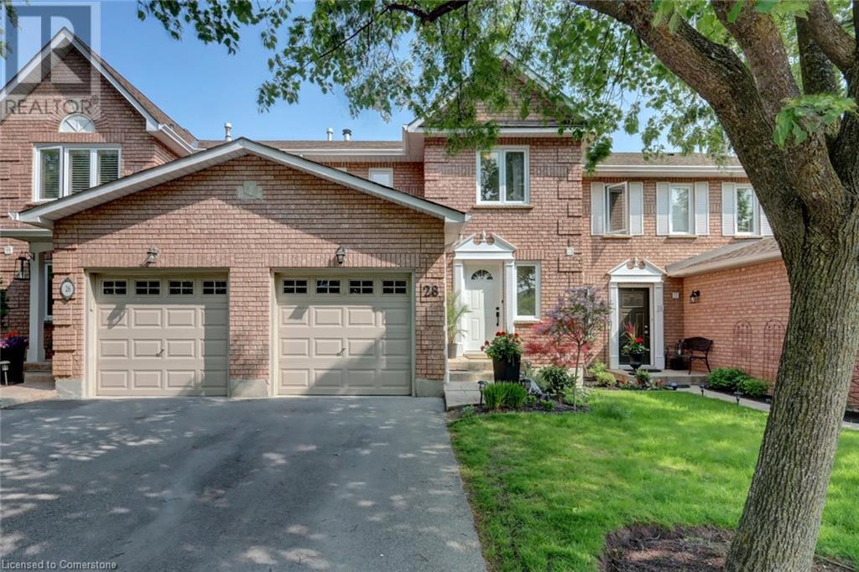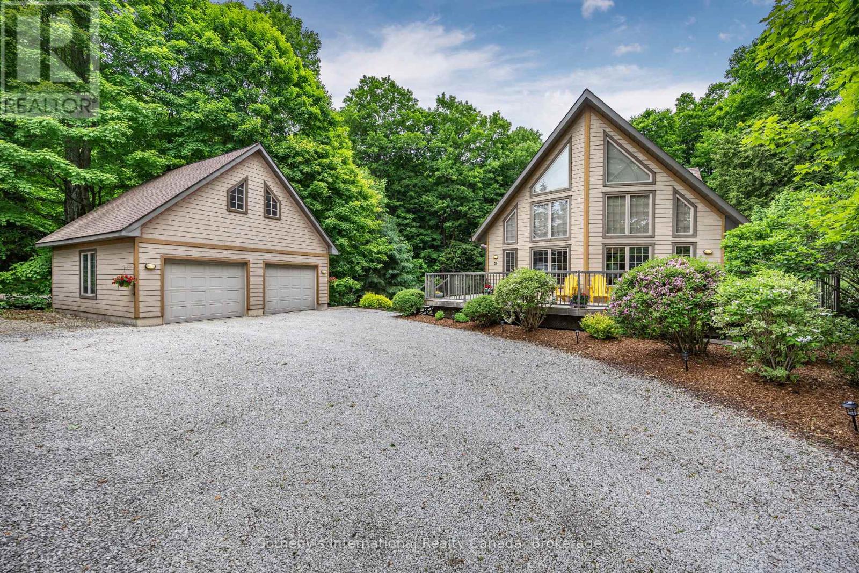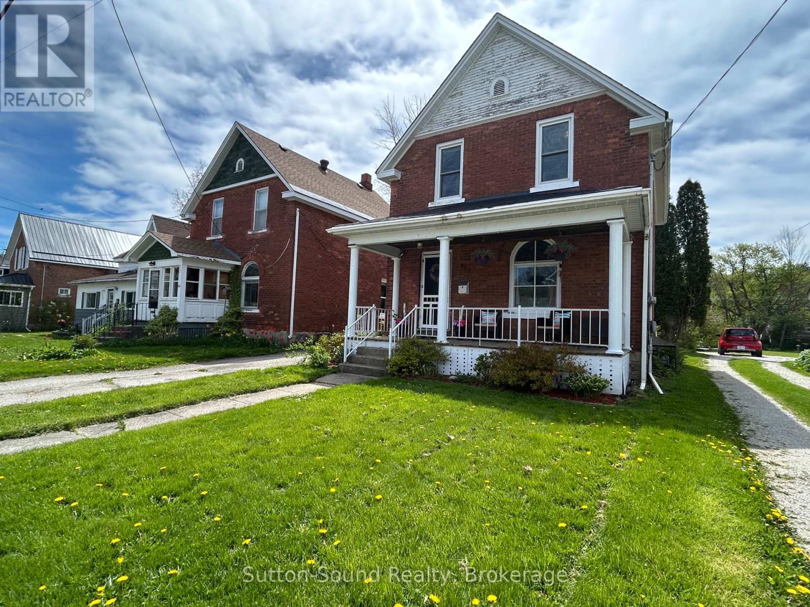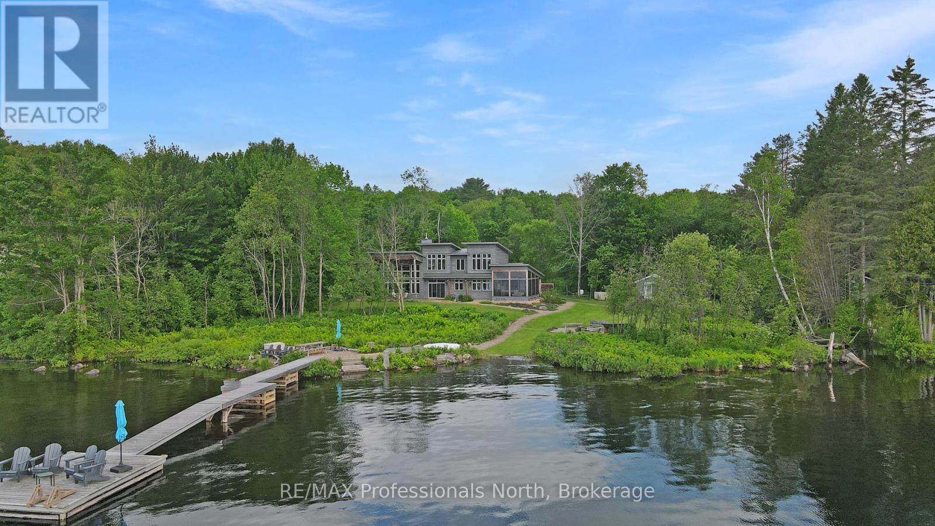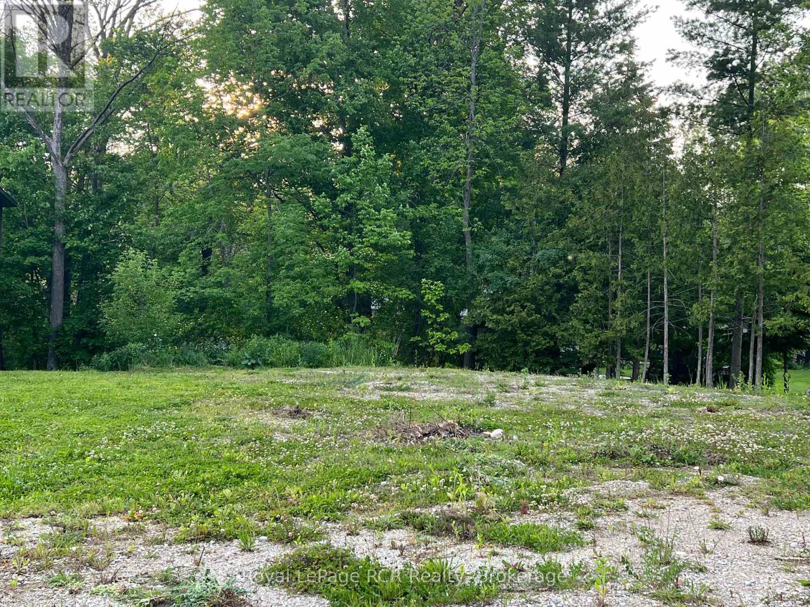63 Fulton Crescent N
Whitby, Ontario
Rare Offering End Unit Townhome in Desirable Williamsburg, Whitby From the moment you step through the elegant entry door (installed 7 years ago), you'll feel the warmth and pride of ownership in this beautifully maintained end-unit townhome. The bamboo flooring on the main level guides you toward the heart of the home a stunning renovated kitchen (2023) that perfectly blends functionality and modern design.Here, waterfall quartz countertops make a bold statement, while oversized double drawers provide ample storage for even the most discerning home chef. The built-in dishwasher, seamlessly integrated into the cabinetry, keeps the aesthetic sleek and sophisticated. Freshly updated vinyl flooring (2023) complements the space, adding durability and style.As you move through the kitchen, the home opens up to the professionally landscaped backyard, a private retreat designed for relaxation and entertaining. The interlocking stonework, completed less than five years ago, enhances both the front, back, and side yards, creating a seamless flow of outdoor beauty.Upstairs, the upgrades continue. A redone staircase leads to the hallway, now featuring engineered hardwood (2023) for a refined touch. The updated main bathroom showcases contemporary finishes, adding to the homes luxurious feel. Practical updates, including a high-efficiency Maytag washer and dryer (2020), furnace and air conditioning (2020), and an electronic air cleaner (EAC), ensure year-round comfort and superior indoor air quality.Located in the highly sought-after Williamsburg community, this home offers easy access to top-rated schools, parks, shopping, and transit. With every major upgrade already completed, this home is truly move-in ready all that's left is for you to make it your own.Don't miss this rare opportunity to own a meticulously maintained home in one of Whitby's most desirable neighborhoods. Come see it for yourself and experience everything this exceptional property has to offer. (id:59911)
Keller Williams Energy Real Estate
1151 Riverside Drive Unit# 3
London, Ontario
Welcome to 1151 Riverside Dr Unit 3, a beautiful home nestled in the prestigious Hazelden Trace community. This residence offers a spacious and thoughtfully designed layout, perfect for comfortable living and entertaining. The main floor features a bright and inviting living room with a cozy fireplace, a well-equipped kitchen with ample counter space and a charming breakfast area, and a formal dining room ideal for hosting gatherings. The primary suite boasts a generous layout with a private 4-piece ensuite, while an additional office space or den provides the perfect setting for remote work or a quiet retreat. A convenient laundry room and additional bathroom complete the main level. The fully finished basement expands the living space, offering two sizable bedrooms, a 3-piece bathroom, and a large recreation room with a second fireplace, creating the perfect spot for relaxation or entertaining guests. Abundant storage space and a dedicated utility room ensure practicality and convenience. The oversized garage provides ample parking and additional storage options. Situated in a premium location just minutes from shopping, parks, trails, and churches, this home offers the perfect blend of elegance and everyday convenience. With its spacious layout, modern amenities, and desirable neighborhood, this community rarely offers up a unit for sale, you won’t want to miss this! (id:59911)
Exp Realty
1478 Pilgrims Way Unit# 1731
Oakville, Ontario
Don't miss this fantastic opportunity to live in the well-managed Pilgrims Way Village, located in the heart of Glen Abbey. This sought-after community is close to Pilgrims Way Plaza, Pilgrim Wood Public School, Glen Abbey Community Centre, Abbey Park High School, parks, and an extensive trail system. The top-floor, two-bedroom condo boasts an open-concept layout, elegant laminate floors, a living room with a cozy wood-burning fireplace, and a spacious balcony with storage access. Additional highlights include a dining room, an updated kitchen with new appliances, a four-piece bathroom, in-suite laundry, and outdoor parking. Complex amenities feature a party room, exercise room, billiards, and a sauna. The monthly rental fee covers parking and water, with an option for an extra parking space at $50 per month. Enjoy a central location near shopping, restaurants, the hospital, Glen Abbey Golf Club, and commuter-friendly access to the QEW, GO Station, and Highway 407. (id:59911)
Rock Star Real Estate Inc.
9 Beecroft Court
Whitby, Ontario
9 Beecroft Court is where you'll want to raise your family! Not only is this rare 4 bedroom semi-detached home located on a quiet court within walking distance of a well respected public elementary school, but you'll also be steps to parks where your children can play! Once you enter the home from the covered front porch (with a door to the attached garage), you'll immediately get the feeling that it has been cherished and well-cared for. Freshly painted from top to bottom in May 2025, it also offers new broadloom, updated light fixtures, electrical outlets & switches on the main and 2nd floor (2025). It truly defines "move-in condition". From the spacious L-shaped living/dining room, you'll find a sliding glass walkout that will take you onto a large deck that overlooks the private and spacious backyard. The eat-in kitchen was updated not too many years ago - as was the main bathroom that services the home's four bedrooms. The basement has a partially finished recreation room with a wood burning fireplace and there's also a roughed-in washroom. Come see for yourself what a truly wonderful home this will make for you and your family!! (id:59911)
Royal LePage Frank Real Estate
1206 - 39 Mary Street
Barrie, Ontario
International students and newcomers are welcome! Welcome to 39 Mary Street in the heart of Barrie's sought-after Waterfront City Centre community. This beautiful 1+Den home offers stunning water views right from the bedroom, filling the space with natural light throughout the day. Whether you're enjoying peaceful mornings or cozy evenings, the serene scenery is always in view. Conveniently located close to everything you need; shops, restaurants, parks, the lake, and more, you won't need a car to get around. With easy access to major highways, bus routes, and transit stops just steps away, commuting is simple and stress-free. (id:59911)
Coldwell Banker The Real Estate Centre
Room A - 3234 Shoreline Drive
Oakville, Ontario
Lake View Room. A Newer Renovated One Bedroom Plus 5Pc Ensuite Washroom For Lease on the 2nd Floor Of A Detached House Just Beside Ontario Lake, It Is Not An Apartment, Shared Kitchen And Laundry With Landlord On The 1st Floor. One tenant only. **EXTRAS** One tenant only. Non-Smoker & No Pet. (id:59911)
Right At Home Realty
317 - 38 Andre De Grasse Street
Markham, Ontario
Welcome to Gallery Towers in the heart of Markham! This bright and spacious 1+1 den unit features a functional layout with south-facing views that offer plenty of natural sunlight. The versatile den can be used as a home office. Enjoy modern finishes, a sleek kitchen with built-in appliances, and floor-to-ceiling windows. Steps to Markham Civic Centre, Downtown Markham, Whole Foods, Cineplex, shops, restaurants, and public transit. Easy access to Hwy 404/407 & Unionville GO Station. A perfect blend of comfort and convenience! (id:59911)
Nu Stream Realty (Toronto) Inc.
27 Jerome Park Drive
Hamilton, Ontario
Stunning 2-Storey Home with Backyard Oasis in Prestigious Highland Park in Dundas Welcome to your forever home in sought-after Highland Park — one of Dundas' most desirable neighbourhoods! This well-maintained 4+1 bedroom, 4 bathroom home offers over 3,000 sq. ft. of finished living space designed for comfort, functionality, and entertaining. The main level features a bright, open layout with well-kept and upgraded flooring, tasteful finishes, and large windows that flood the home with natural light. The inviting family room includes a cozy fireplace, creating a warm, welcoming atmosphere. The kitchen serves as the heart of the home — offering quality appliances, ample cabinetry, and seamless flow into the formal dining and living areas. Upstairs, retreat to the spacious and serene primary suite, complete with a walk-in closet and private ensuite. Three additional generously sized bedrooms provide plenty of space for the whole family, while the finished basement includes a flexible 5th bedroom or office to suit your needs. The lower level is an entertainer’s dream, featuring a custom bar, fireplace, cozy media area, and room to host or relax in style. Whether it’s movie night or game day, the basement delivers. Step outside to your own private backyard retreat — complete with a sparkling in-ground pool, hot tub, and gazebo, all surrounded by lush, mature landscaping. An expansive patio offers the perfect setting for summer gatherings or peaceful evenings under the stars. All this in a prime location, just minutes from top-rated schools, scenic parks, conservation trails, and the vibrant heart of downtown Dundas. This is more than a home — it’s a lifestyle. Book your private showing today! (id:59911)
Keller Williams Edge Realty
315 - 400 Adelaide Street E
Toronto, Ontario
Welcome to Luxury Living at Ivory at Adelaide! Location in Spacious and Practical 673 sq ft 1 Bedroom + 1 Den w/ 2 Bath. Large Den with French Door, that can be used as 2nd Bedroom. Hardwood flooring throughout. Modern Open Concept Kitchen w/ Granite Countertops, S.S. Appliances. Abundance of Natural Light throughout. Building Amenities includes, Outdoor Patio, Party Room, Gym, Visitor's Parking, Media Room and More! Comes with 1 Parking and Locker! Steps from Transit, George Brown College, Shops, Restaurants and More! Perfect for Young Professionals or Students! (id:59911)
Proptech Realty Inc.
202 - 5500 Yonge Street
Toronto, Ontario
Welcome to this stunning 2 bedroom, 2-bathroom CORNER UNIT in the heart of North York! This property boasts 9 ft ceilings that are only found on the second floor, creating a spacious and luxurious feel. The oversized wrap around terrace is perfect for entertaining guests or enjoying a quiet evening at home. With freshly painted walls and three walkouts to the terrace, this home is filled with natural light and charm. Shoppers Drug Mart, dining, transit and shops at your doorstep. Don't miss your opportunity to own this unique piece of real estate in one of North York's most vibrant neighborhoods. Unit includes 1 parking and 1 locker. **EXTRAS** stove, fridge, range hood, washer, dryer. NEW DISHWASHER TO BE INSTALLED. (id:59911)
Cityscape Real Estate Ltd.
1 Toba Drive
Toronto, Ontario
Welcome to 1 Toba Drive, a beautifully elegant 2-storey home in one of Toronto's most sought-after neighborhoods! Located on an incredible 75.5 x 163.5 ft lot, with a stunning inground swimming pool and luscious backyard. Enter the main floor that features hardwood floors throughout, a bright and spacious living room, dining room that walks out to the deck, kitchen & breakfast area, a private office, & laundry room. Upstairs, discover 5 generously-sized bedrooms; including the large, peaceful primary room with an opulent 5-piece ensuite, walk-in closet, double closet, and vanity area. The finished basement features an additional bedroom, and a fantastic grand recreation room: with a fireplace, wet bar area, built-in shelving, and walk-out to the yard. Situated in a spectacular location with convenient access to Bayview Ave, serene parks, and ravines. Don't miss your sublime opportunity to view this truly unique home. (id:59911)
Royal LePage Terrequity Confidence Realty
155 Highway 20 E Unit# Lower Level
Stoney Creek, Ontario
Discover the best of both worlds at 155 Hwy 20 East Lower Level – where country charm meets city convenience. Perfectly located just 5 minutes from shopping, dining, and everyday essentials, this exceptional rental provides rare luxury of peaceful, private living without sacrificing accessibility. Nestled on a spacious country lot, the property provides a quiet retreat with your own private sitting area – ideal for unwinding after a busy day. Inside, you'll find high-end finishes and a thoughtfully designed living space that blends style with comfort. From the modern kitchen to the in-suite laundry and ample parking, every detail has been carefully considered for effortless living. This is an ideal home for a mature, respectful tenant seeking a refined lifestyle in a location that truly has it all. Landlord requires full package with AAA Tenants, please provide Rental Application, Credit Bureau, Current Job Letters and 2 most recent pay stubs, 3 months bank statements for Landlord review (id:59911)
RE/MAX Escarpment Realty Inc.
182 Solomon Crescent
Hamilton, Ontario
Welcome to your dream home in the prestigious Trenholme neighborhood of Hamilton! This stunning backsplit detached home is a rare find, offering a harmonious blend of space, style, and functionality. Upon entering, you'll be captivated by the incredible layouts throughout. The highlight of this home is undoubtedly the fantastic 2-level in-law suite, which comes complete with its own full kitchen and a separate entrance. Perfect for extended family living or as a potential rental opportunity! Step outside to discover your private backyard oasis, fully fenced for privacy and security. Enjoy seamless access to Upper Kenilworth, making your daily commute a breeze. The large, newer wooden shed is a true gem—equipped with electrical and Wi-Fi, it’s perfect for outdoor entertaining or converting into a home office or studio! Close proximity to parks and playground as well as both the Bruce Trail and Rail Trail - this area has it all! (id:59911)
Keller Williams Complete Realty
90 Mountbatten Drive
Hamilton, Ontario
Welcome to 90 Mountbatten Drive! Located in the Rolston neighbourhood, very close to Westmount Secondary and Westmount Recreation Center. This four level back split is excellent condition and very well maintained. Situated on a large 50' x 100' lot the home has three bedrooms, two bathrooms and an attached single garage. Gas Fireplace (2019), Roof (2009), Furnace/AC (2001), Windows (2014/2015) The home has lots of parking, nice backyard and located on a quiet street. Call today to view the property! (id:59911)
One Percent Realty Ltd.
267 Hidden Trail
Toronto, Ontario
Furnished - This Luxury 2-story Detached 4 + 1 Bedroom, Family Home In The Lovely Private and Safe Neighborhood. Prox. 3000 Sq.Ft Of Total Living Space. Bright Fully Renovated Eat-In Kitchen With Large Centre Island & Breakfast Bar, Open To W Family Rm With High-Efficiency Wood Burning Fireplace Insert, Hardwood Floor, Decorative Wood Ceiling & Barn Doors Open To Oversized Door Double Car Garage, & Fully Fenced Private Backyard Oasis With Jacuzzi. All Appliances, Furniture, And Items Used For This House Are Brand New. Close To Parks, Schools, Hospitals, TTC and Hwy. The Home Is Furnished, But Furniture Can Be Removed. *** Short Term or Long Term Available*** (id:59911)
RE/MAX Dynamics Realty
7 Davidson Boulevard Unit# 28
Dundas, Ontario
OVER 21OO Livable Sq.Ft.! Welcome to this beautifully updated 3-bedroom, 4-bath condo townhouse nestled in a quiet, family-friendly neighbourhood in desirable Dundas. Surrounded by lush conservation areas and kilometres of hiking and nature trails, this home offers the perfect blend of modern living and outdoor serenity. Step inside to a bright, open-concept main floor featuring elegant wainscoting, fresh neutral tones, new light fixtures, and a carpet-free layout featuring bamboo engineered flooring that flows seamlessly throughout the home. The spacious kitchen, dining, and living areas are ideal for both everyday living and entertaining. A sliding door leads out to your private patio off the kitchen. Upstairs, you'll find three bedrooms, including a primary suite with a private ensuite bath and double closet. The fully finished basement with premium insulation provides additional living space perfect for a rec room or playroom, along with a den and 4th bathroom for added convenience. Located close to top-rated schools, parks, and amenities, this home is ideal for growing families and nature lovers alike. Don't miss the opportunity to live in one of Dundas' most peaceful and picturesque communities! (id:59911)
Ipro Realty Ltd
102 Herrema Boulevard
Uxbridge, Ontario
Executive Solid Brick 5 Bedroom 4 Bathroom Immaculate 2647Sq/F 2-Storey Family Home Located In The Heart Of Uxbridge Presenting With Picturesque Park & Green Space Views With No Neighbours Across Offering The Ultimate Privacy & Spectacular Views. A Poured Concrete Covered Front Porch & Grand Foyer With New Upgraded Double Door Entry Welcomes You Inside Where You Will Find 9Ft Ceilings, Gleaming Hardwood Flooring, An Inviting Family Room, Formal Dining Room & A Fabulous Gourmet Eat-In Kitchen W/Polished Granite Countertops, Large Breakfast Bar, Ample Additional Pantry Cabinetry, A Gas Range & Stainless Steel Appliances. Open Concept Well-Appointed Kitchen/Living Room Combo Is Complete With Cozy Gas Fireplace, Upgraded Stone Mantel W/Built In Shelving & A Walk-Out To Fully Fenced Private Backyard & Includes A Large 39' X 14' Covered Porch & Entertainment Patio. The Oversized Mudroom Includes Built In Direct Garage Access. The 2nd Level Showcases An Elegant Primary Suite Including His & Her Walk-In Closets & A Newly Upgraded Luxurious 5Pc Spa-Like Ensuite Bath W/Soaker Tub, His & Her Sinks, Stone Countertops & Rainfall Shower. The 5th Bedroom Is Converted To A Convenient 2nd Level Laundry Room & Includes Butcher Block Wood Countertops, Folding Table & B/I Cabinetry. Jack & Jill Bathroom Provide For Semi-Ensuite Bath For 2 Auxiliary Bedrooms. Desirable 2nd Level Walk-Out To Private Juliette Balcony Overlooking Park & Green Space. Spacious Partially Finished Lower Level Offers Rec Room, Gym Area & Extra Storage Space. Ample 4+ Car Parking Plus 2 Car Garage. Located Just A Short Walk To Nature Trails & Pond, Schools, Park, Amenities & Convenient Access To Commuter Routes. Extra-Blown Insulation In Attic. All New Windows & Back Door (2021). Top Of The Line Lennox Variable Furnace W/Steam Humidifier. Brand New AO Smith Owned Hot Water Tank. New Hardscape & Interlocking, Armoured Stone & Raised Garden Beds & So Much More! (id:59911)
RE/MAX All-Stars Realty Inc.
811 Bay Street
Gravenhurst, Ontario
Spacious 4,400+ Sqft Family Home in Muskoka! This expansive 6-bedroom home offers over 3,200 square feet of above-grade living space and more than 4,400 square feet in total when you include the basement. Its an ideal layout for large families or hosting guests, with all bedrooms located above grade to ensure bright and comfortable living throughout. Enjoy scenic views of Lake Muskoka from this well-appointed property, which features two wood-burning fireplaces, two inviting Muskoka rooms, and a generous main-floor family room. The large, family-sized kitchen is outfitted with quartz countertops, a Bosch dishwasher, two refrigerators, and a premium Bertazzoni induction range - perfect for preparing meals for gatherings. The adjacent dining area easily fits a 14-person table, making it an entertainers dream. Conveniently located just across from the Gravenhurst Muskoka Wharf, you'll enjoy quick access to shopping, dining, and seasonal boat docking on Lake Muskoka. Nearby parks and trails offer a peaceful natural setting to unwind and explore. Additional highlights include a dedicated office space for remote work and plenty of basement storage for added flexibility. Embrace the Muskoka lifestyle - without the premium price tag. Visit our website for more details! (id:59911)
Ontario One Realty Ltd.
8574 Highway 28 Highway
North Kawartha, Ontario
Business opportunity on Busy Highway 28 North Kawartha. Just over 1 acre with 3 buildings and Canada Post boxes as well as double entrance and more than ample parking. The two larger building had steel roofs installed 5 years ago, as well as all electrical, insulation etc last year. The opportunities are endless, bring whatever business You wish, pilon sign, pole sign as well as potential for a residential building on a current concrete pad behind the commercial aspect. More in attachments... Vendor Take Back Mortgage Available. (id:59911)
Right At Home Realty
28 Big Tree Circle
Mulmur, Ontario
Welcome to 28 Big Tree Circle, a stunning, architecturally designed home offering over 2,500 square feet of finished living space, including a total of 4 bedrooms and 3 bathrooms. Tucked away on a private 1-acre lot in a peaceful forest setting, this exceptional property is ideally located just minutes from the Mansfield Ski Club, Mansfield Outdoor Centre, and a short walk to the Boyne River perfect for all-season recreation. Enjoy easy access to scenic hiking and biking trails, the charming village of Creemore, and the vibrant town of Collingwood. Inside, this beautifully crafted home features gleaming maple flooring, a granite and maple kitchen, and an impressive open-concept living, dining, and kitchen area highlighted by a dramatic wall of east-facing windows that flood the space with natural light and frame the surrounding forest. The thoughtfully designed layout includes a private second-floor primary bedroom retreat complete with a 4-piece ensuite, a cozy sitting area overlooking the main living space, and a private deck nestled among the treetops. The main floor offers flexibility with a bedroom or office and an adjacent 3-piece bathroom ideal for guests or remote work. The bright, fully finished, above-grade walk-out lower level features two additional spacious bedrooms, a 3-piece bath, a large games room with a pool table, a cozy TV area, and an inviting porch sitting area perfect for enjoying your morning coffee or unwinding in nature. A detached double car garage provides ample space for vehicles, toys, and storage, while the loft above offers a perfect bonus area for your hobbies, studio, home office, or additional storage. Whether you're looking for a weekend getaway or a full-time residence, this exceptional home offers a rare combination of natural beauty, modern comfort, and an unbeatable location just one hour from Toronto Pearson International Airport and the GTA. (id:59911)
Sotheby's International Realty Canada
455 13th St A W
Owen Sound, Ontario
Welcome to 455 13th Street A W - A Charming Home in a Peaceful Neighbourhood. Nestled in a quiet, family-friendly area, this updated 3-bedroom, 1.5-bathroom home offers comfort, convenience, and functionality. Located within walking distance to Westside amenities including convenience stores, doctor's office, schools, beautiful Georgian Bay, and baseball diamonds - this home combines lifestyle and location. Inside, you'll find a galley-style kitchen that maximizes efficiency and leads into the dining room, seamlessly open to the living room, perfect for entertaining family and friends. The spacious laundry/mudroom features a 2-piece powder room and rear entry, ideal for busy households or outdoor enthusiasts. Situated on a deep 200' lot (approx.), the property includes rear parking for two vehicles. Enjoy quiet time on the fully covered front porch. The basement offers generous storage space or exterior shed, and there's exciting potential to finish the attic for additional living area. Don't miss the opportunity to own this well-located home with room to grow and entertain. (id:59911)
Sutton-Sound Realty
1049 Twin Rocks Lane
Algonquin Highlands, Ontario
Welcome to 1049 Twin Rocks a breathtaking, custom-crafted Douglas Fir timberframe Linwood home set on a pristine 2-acre level lot with 190 feet of crystal-clear shoreline on beautiful Kushog Lake. Just 5 years old and built with the utmost attention to quality and comfort, this four-season retreat offers timeless design and modern luxury in one exceptional package. Step inside to soaring ceilings, lake views from every room, and a thoughtful layout featuring 3 bedrooms, 3 bathrooms, a den, and a separate bunkie perfect for guests or extra sleeping space. The heart of the home is a showstopping great room with a double-sided stone fireplace and a massive 10-foot quartz island anchoring the chefs kitchen, complete with a double oven, unique backsplash, and elegant cabinetry. The Legalett in-floor heating system warms the polished concrete slab throughout the main level, which also includes a spacious primary suite, a huge screened-in room, and access to a triple attached garage and custom sauna. Upstairs is a guest level with 2 bedrooms and a full bathroom, all with Lake views. Outside, the manicured grounds are a dream: professionally landscaped with a fire pit area, lush greenery, and a large docking system ready for all your waterfront adventures. An adorable bunkie is the original cottage on the property that has been renovated and updated. The south-facing exposure means sun all day long, ideal for swimming, lounging, or entertaining lakeside. Whether you're looking for a luxurious full-time residence in a convenient location or the ultimate cottage escape, 1049 Twin Rocks delivers on every front. (id:59911)
RE/MAX Professionals North
48 Gordon Crescent
Meaford, Ontario
Discover the perfect opportunity to build your dream home on this surprisingly spacious, uniquely shaped lot. With the right home design this location could offer sunset views setting the stage for peaceful evenings whilst enjoying a cool breeze generated by the nearby Meaford creek. Nestled in an area known for beautiful homes you'll enjoy the charm and community of this desirable neighbourhood. Conveniently located within walking distance to a variety of amenities, a 20 minute drive to ski hills and close by to Georgian Bay for water enthusiasts. All utilities are available on the lot making the building process easier. Don't miss your chance to invest in this exceptional property (id:59911)
Royal LePage Rcr Realty
Lot 30 - 3 Parkland Circle
Quinte West, Ontario
NEW HOME UNDER CONSTRUCTION - Discover the elegance of Phase 3 at Klemencic Homes Hillside Meadows - Parkland Circle. This Empire "B" model is a well designed semi-detached home offering 1,150 sq ft of living space. The brick and stone exterior, accented with composite finishes, is only a glimpse of what is waiting for you. From the moment you enter the bright, welcoming foyer with a convenient closet, you will appreciate the attention to detail and quality this home has to offer. The spacious eat-in kitchen and dining area are perfect for family meals and entertaining guests, while the open concept great room provides an inviting space leading to a private deck - ideal for relaxing or enjoying serene outdoor moments. The main level features a primary bedroom with 3 pc ensuite and double closets, an additional bedroom, 4 pc bath and main floor laundry for your added convenience. With this well planned layout, the home provides a seamless balance of style and function. Increase your living space by finishing the lower level. The spacious rec room will offer the perfect space for relaxing or entertaining while the two additional bedrooms and 4 pc bath provide the extra space for family and guests. Take possession in 12 weeks and make this house your new home! MODEL HOME AVAILABLE TO VIEW. (id:59911)
RE/MAX Quinte John Barry Realty Ltd.

