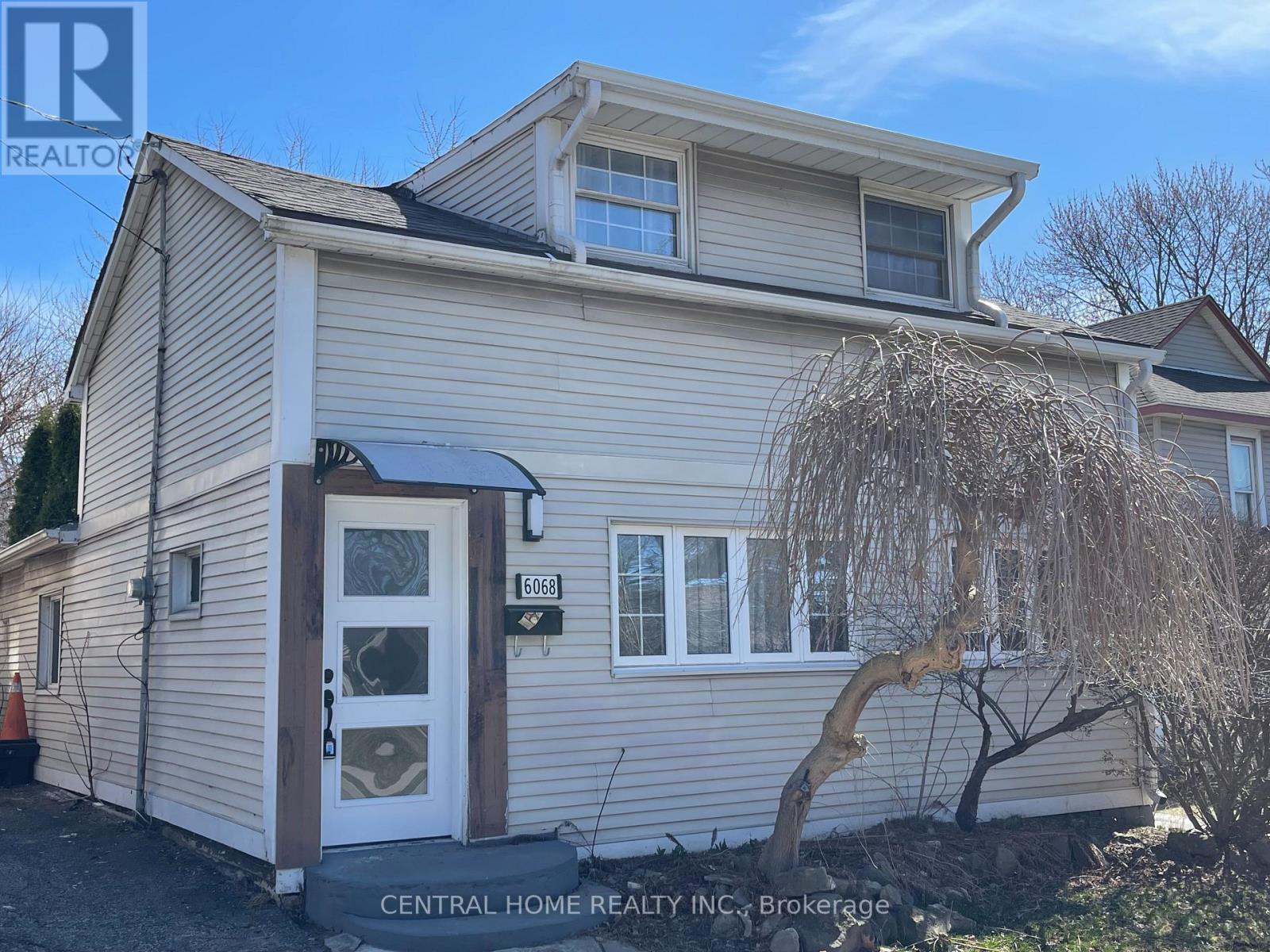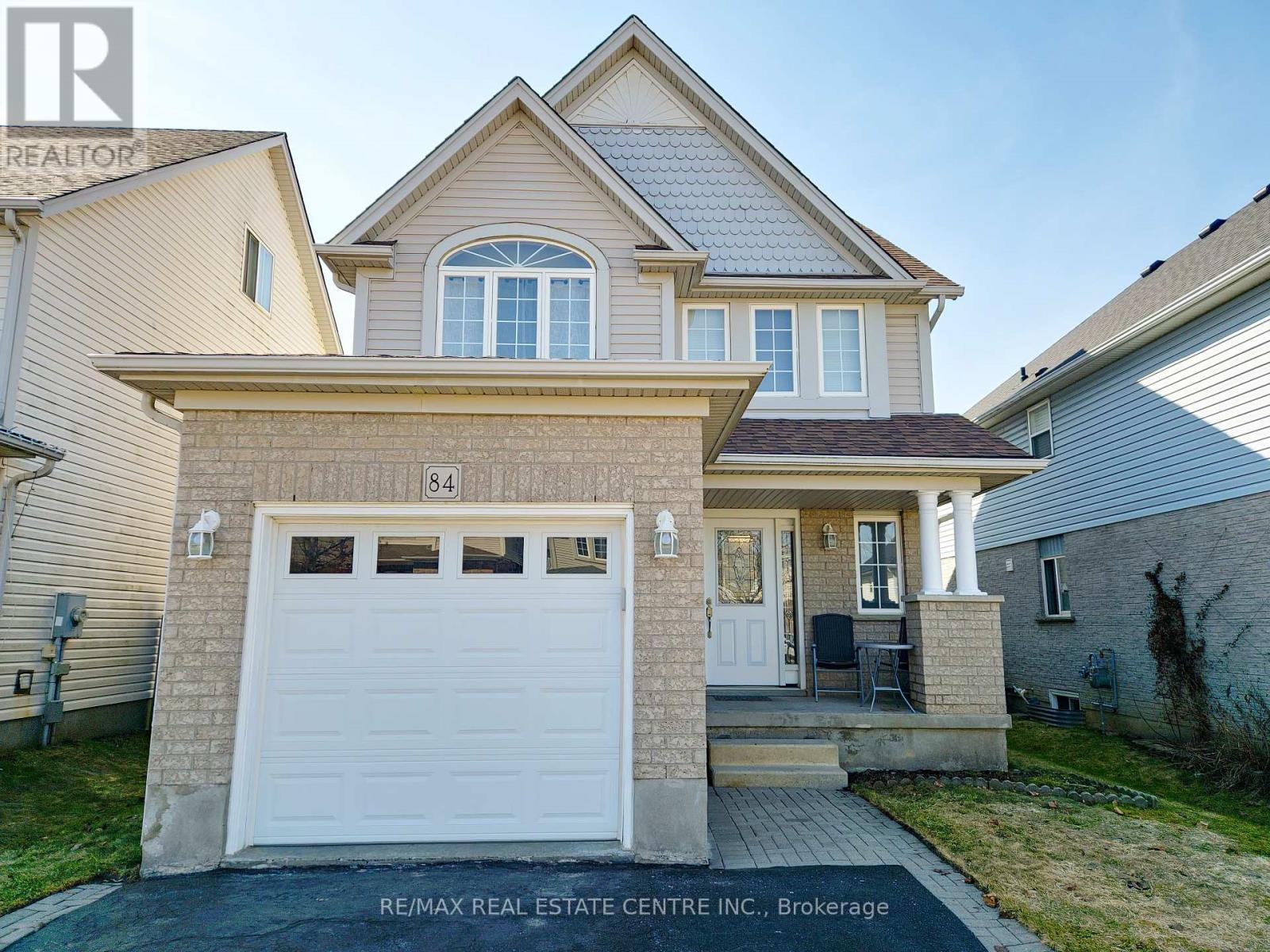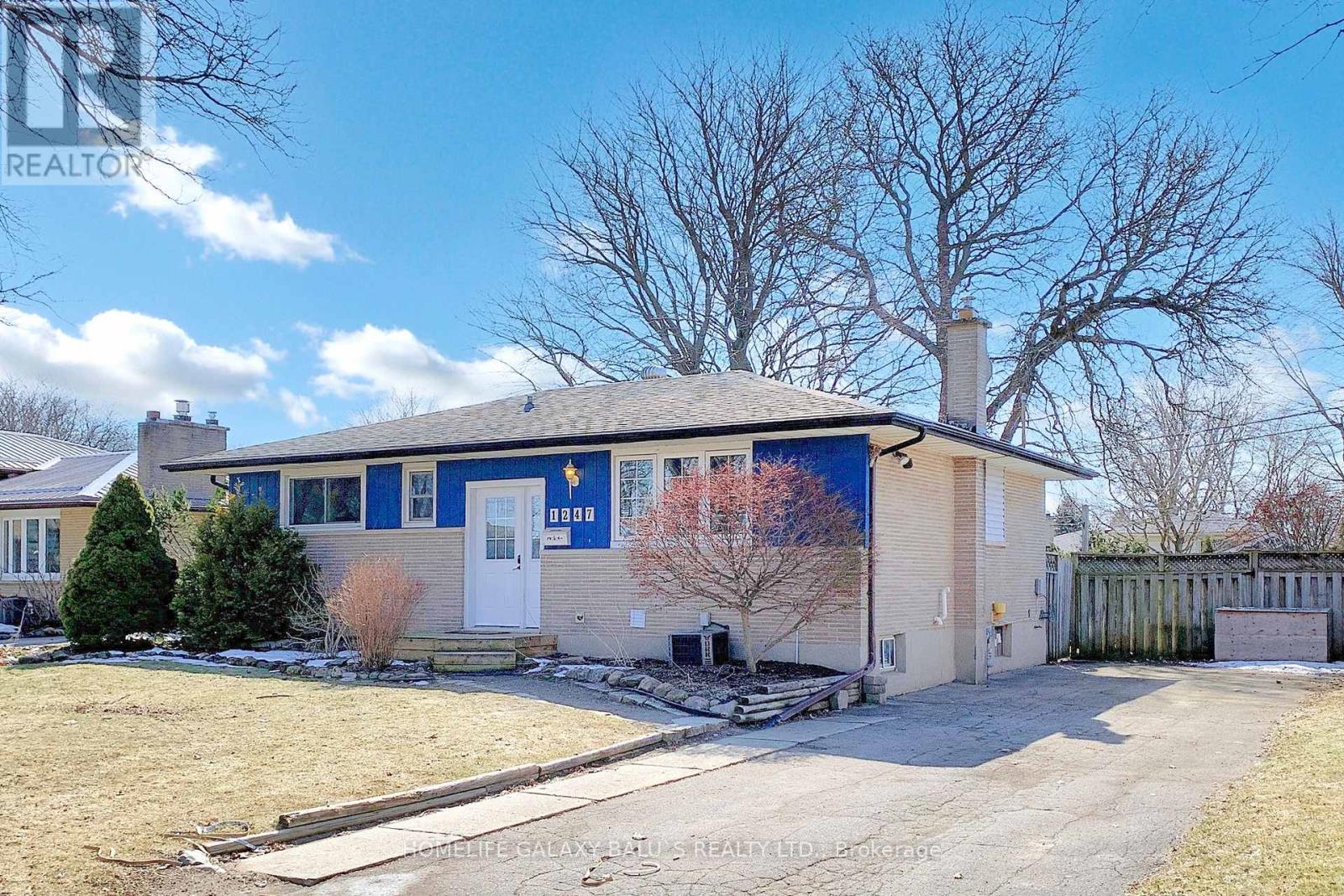1523 - 4k Spadina Avenue
Toronto, Ontario
Newly Renovated Beautiful Unit, Spacious Balcony, Spectacular View. Floor To Ceiling Windows. Open Concept Living/Dining Area. Overlooking The Park And Lake View, Sobeys (Downstairs). Close Proximity To Local Amenities, including Canoe Landing Community Centre With Basketball Court. Across Street From Rogers Centre And 5 Min. Walk From The Well Outdoor Shopping Centre And Food Court. Easy High Way Access And Street Car Stop Right Opposite. High Speed Fibre-Optic Internet. Exceptional Amenities Inc. Large 50 meter Indoor Pool, Hot Tub, Gym, Party Rm, Games Rm, Theatre, Guest Suites, Bbq, Rock Climbing And More! 1 Owned Parking Spot & Locker Included. Safe Building W/24 Hour Concierge (id:54662)
Century 21 Leading Edge Realty Inc.
1903 - 200 Rideou Street
Ottawa, Ontario
Wow One Bedroom Plus Den With Parking And Locker, Condominium Is Located In Downtown Ottawa, Surrounded By Rideau Center, University Of Ottawa, Government, Parliament Hill, Rideau Canal And By ward Market. The Living Room Provides Access To The Balcony With Wonderful City View. The Building Includes 24/7 Concierge, Recreation/Fitness Centre, Indoor Pool, Sauna & Landscaped Terraces. (id:54662)
Homelife/miracle Realty Ltd
6068 Drummond Road
Niagara Falls, Ontario
Top 5 Reasons You'll Love This Home: 1. Fully Renovated 4-season Home Boasting an Art-house for Convenience and Functionality. 2. The Perfect Location For Leisure Lovers - Within a Walking distance to Niagara Falls, the Casino, Restaurants, and Other Entertainment Venues. 3. Entertain in Style With an Open-concept Kitchen, Living Room, and Dining Room Accentuated by Vaulted Ceilings for a Spacious Feel. 4. The Endless Possibilities This Home Offers for Both Business and Peaceful Relaxation are Hard to Overestimate. 5. Experience The Best of Both Worlds with a Short Drive to Nearby In-town Amenities, Providing Convenience Without Sacrificing Tranquility. Please Enjoy The Virtual Tour. Visit My Website For More Detailed Information. (id:54662)
Central Home Realty Inc.
10 Waterview Drive
Hamilton, Ontario
Utilities not included. No Pets allowed. (id:54662)
Royal LePage Signature Realty
21 Cedar Street N
Hamilton, Ontario
Welcome to 21 Cedar Street, where timeless charm meets modern upgrades in one of Waterdowns most desirable neighbourhoods. Situated on a private, expansive lot, this beautifully updated home offers 3,127 sq ft of bright, sun-filled living space. With east-west exposure, natural light pours in from morning to night. Surrounded by lush gardens, mature trees, and perennial landscaping, it feels like a secluded retreatyet its just steps to downtown, major retailers, schools, and highways. Inside, the homes cavernous layout flows effortlessly. The main floor features hardwood throughout, an open-concept living/dining room, upgraded lighting, and an inviting staircase with wood and iron accents. The kitchen blends modern comfort with rustic farmhouse style, offering granite countertops, stone backsplash, stainless steel appliances, and ample wood cabinetry. A cozy family room with fireplace, a renovated 2-pc powder room, and a laundry room with newer washer complete the level. Upstairs, the spacious primary bedroom includes a modern 3-pc ensuite with glass shower. Three additional large bedrooms share a renovated and expanded 4-pc bathroom with double vanity, tile shower, and oversized tile flooring. The fully finished lower level adds versatile living space, featuring a bedroom, wet bar, durable laminate flooring, and a large rec room ideal for relaxing, entertaining, or working from home. Outside, enjoy a fully fenced backyard with a patio for entertaining, lush green space for kids or pets, and a storage shed. Surrounded by charming character homes and professionally updated with new trim, paint, and fixtures throughout, this home offers exceptional curb appeal and a rare blend of space, style, and location. (id:54662)
Royal LePage Burloak Real Estate Services
149 - 77 Diana Avenue
Brantford, Ontario
Beautiful CORNER End Unit Contemporary Townhome Nestled In Highly Sought After Neighbourhood. Built by the Prominent And Award Winning New Horizon Builders. This Home Features Modern Interior Finishes, Large Great Romm with Walk Out To Balcony Patio. Surrounded by Large Windows, access to Garage on First Floor. Brand new modern laminate flooring with freshly painted wall, new appliances and also freshly painted. Close to parks, Schools, Highways and Public Transit, great for first time buyers and investors. (id:54662)
Ipro Realty Ltd.
1402 - 104 Garment Street
Kitchener, Ontario
First Time Home Buyers Dream or Great Income Generator for Investors ,Welcome To The Garment Street Condos, Urban Living In The Heart Of Kitchener! Boasting A Spacious Freshly painted, new flooring Suite With 2 Bedrooms That Are Large Enough To Fit King Bed-Sets, 1 Full Bathroom, And A Thoughtfully Designed Floor Plan For Optimal Functionality And Space. This Suite Offers Tons Of Cabinet Space With An Upgraded Kitchen, Including Quartz Counters Complementing The Backsplash, Added bonus is the balcony ,Plus Additional 2 Storage Rooms Within The Suite For Convenience , And A Full-Size Washer And Dryer! The Proximity To DTK, Shops, Grocery Stores, Coffee Shops, Parks, And Restaurants Is Unmatched, Making This An Easy Commute Just About Anywhere You Go! Comes With 1Parking Spot Also. You'll be steps away from Innovation District, Uni Of Waterloo School Of Pharmacy, McMaster Med, School & Tech Companies (GOOGLE) are Walking Distance. restaurants, cafes, shopping center and public transit. (id:54662)
Century 21 Property Zone Realty Inc.
84 Foot Crescent
Cambridge, Ontario
This stunning, well-maintained home in the desirable North Galt neighborhood offers nearly 2500 sq.ft. of finished living space, spacious backyard patio for entertaining and ample parking for family and visitors, plus a generous loft on the 3rd level for additional living space. Featuring 3 spacious bedrooms, 3 bathrooms, and an abundance of natural light, this home is perfect for families. The main floor offers a bright and airy layout, while the finished basement provides endless possibilities for recreation or storage. Enjoy the convenience of being within walking distance to schools, parks, and shopping. With ample parking and no sidewalk in the driveway, plus being just 6 minutes from the highway, this home combines comfort and practicality. (id:54662)
RE/MAX Real Estate Centre Inc.
1247 Kaladar Drive
London East, Ontario
Bright And Spacious Detached House In Established Area, A Large Fully Fenced And Treed Lot In Desirable Northeast London, Kitchen W/ Lots Of Cupboard And Counter Space, updated 3+2 bedroom, 2-bathroom home, Freshly Painted, Upgraded Basement With Separate Entrance, Parking Space For 4 Cars, Access To Veterans Memorial Parkway And The 401 Just Around The Corner. Close To Evelyn Harrison Elementary School, Fanshawe College, Stronach Community Centre & Fanshawe Conservation Area. Extras: Gas Stove, Fridge, Dishwasher, New Rangehood, Washer, Dryer, .Microwave. Basement: New Stove, New Fridge ,New Range Hood and Backyard Sheds, Hot Tub(As Is) (id:54662)
Homelife Galaxy Balu's Realty Ltd.
125 - 10 Birmingham Drive
Cambridge, Ontario
Absolutely Gorgeous Brand new 3 Bedrooms Townhouse Located In the Highly Sought area of Galt North Of Cambridge. Minutes From 401, Shopping, Restaurants, Highway, And All Amenities. Main and 2nd Floor With 9' Ceiling, Upgraded Light Fixtures, And Stainless Steel Appliances. Quartz Counter tops, Tons Of Storage And Counter Space, an Island With a Breakfast Bar, And Sliding Doors That Take You Out To The Large terrace with Glass railing for Evening Tea and BBQ **EXTRAS** AAA Tenants With Excellent Credit, Good Jobs, and will Take Care Of This House Like Their Own. Tenant Responsible 100% For All Utilities Including Rental Hot Water Heater. (id:54662)
Royal LePage Signature Realty
Lot 3 Concession 11
Strong, Ontario
Camping/hunting land in Strong Township. This outdoor escape is sure to please and features mixed topography including wetlands, hilly areas, and low areas This location is ideal for your wilderness retreat or personal hunt camp. Land can be accessed either by an ATV or snowmobile. There is no road access. (id:54662)
Right At Home Realty
61 - 7360 Zinnia Place
Mississauga, Ontario
Conveniently Located In A Quiet And Secluded Area. End Unit, Separated Driveway. Extremely Accessible Area Close To Highways And All Amenities. Large Master Bedroom, A Walk-In Closet,And 4Pc Ensuite Bathroom. 2 Other Bedrooms And 2nd Floor Den. Main Floor Has Hardwood Flooring And An Expansive Dining And Kitchen By Living Room With Glass Patio Door.Client is responsible for 100% utilities. Basement will be given partially. (id:54662)
RE/MAX Millennium Real Estate











