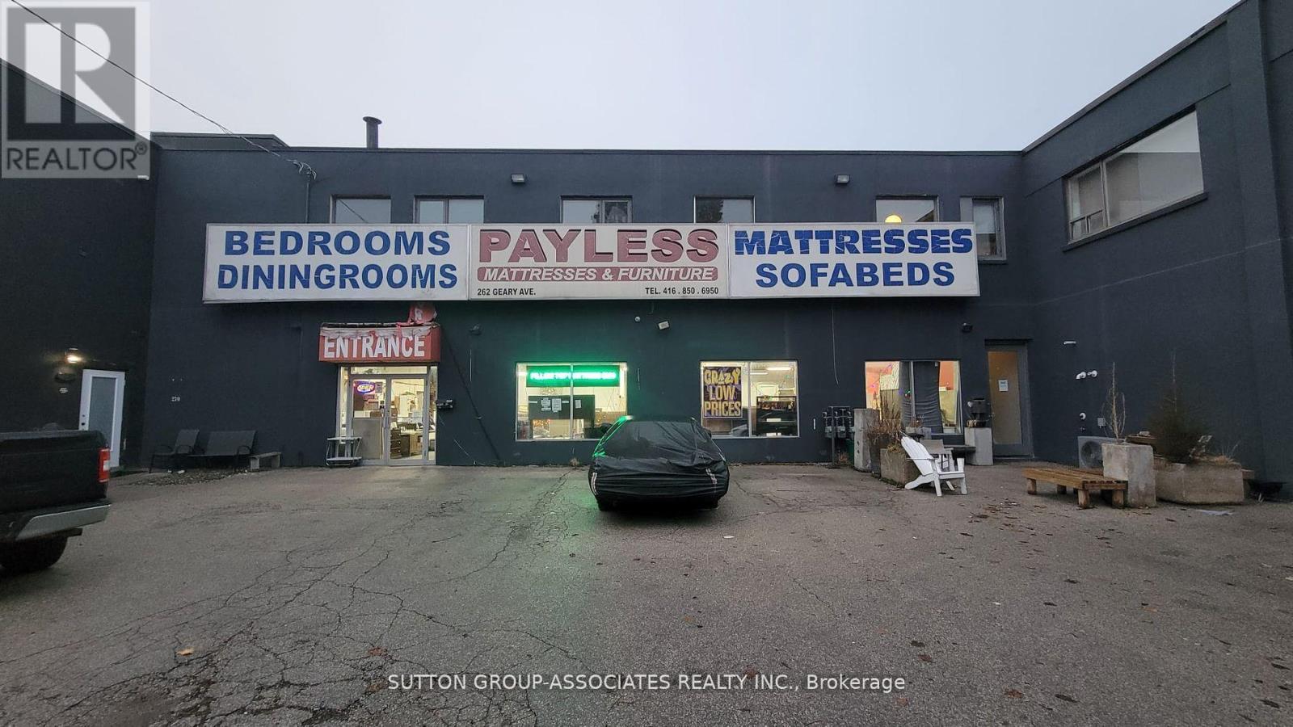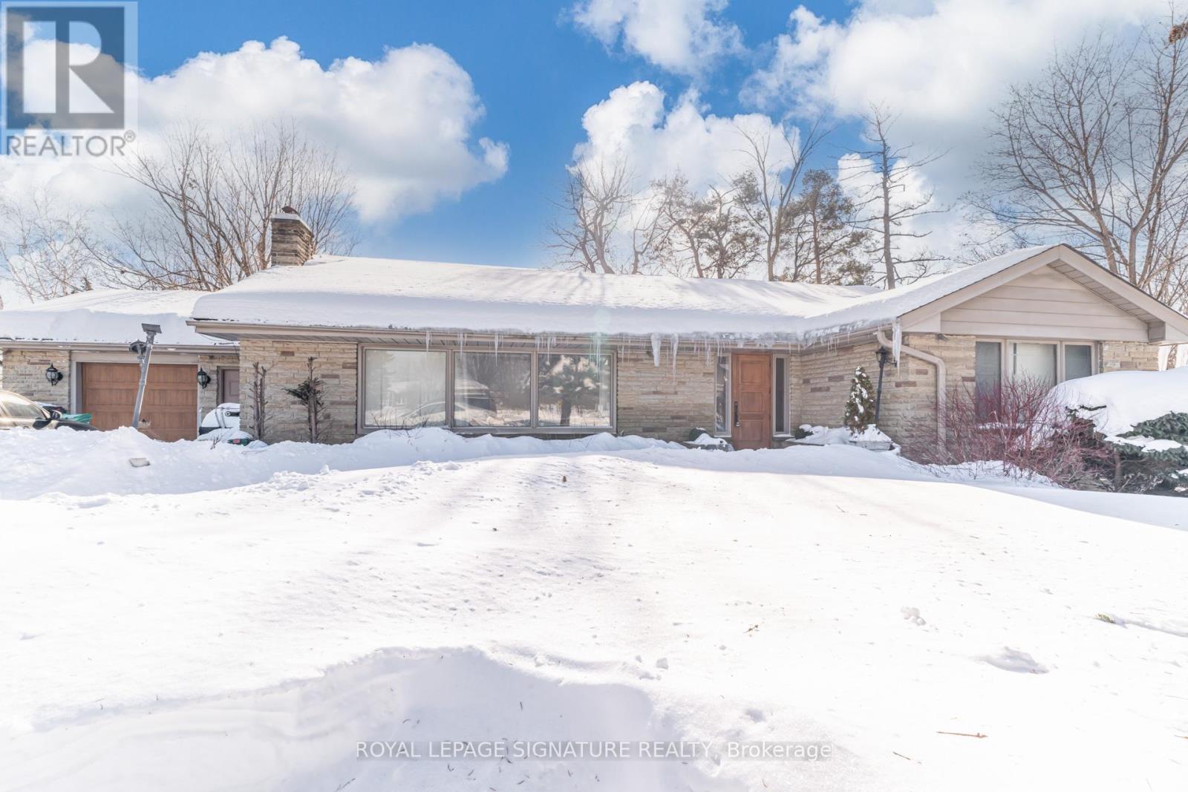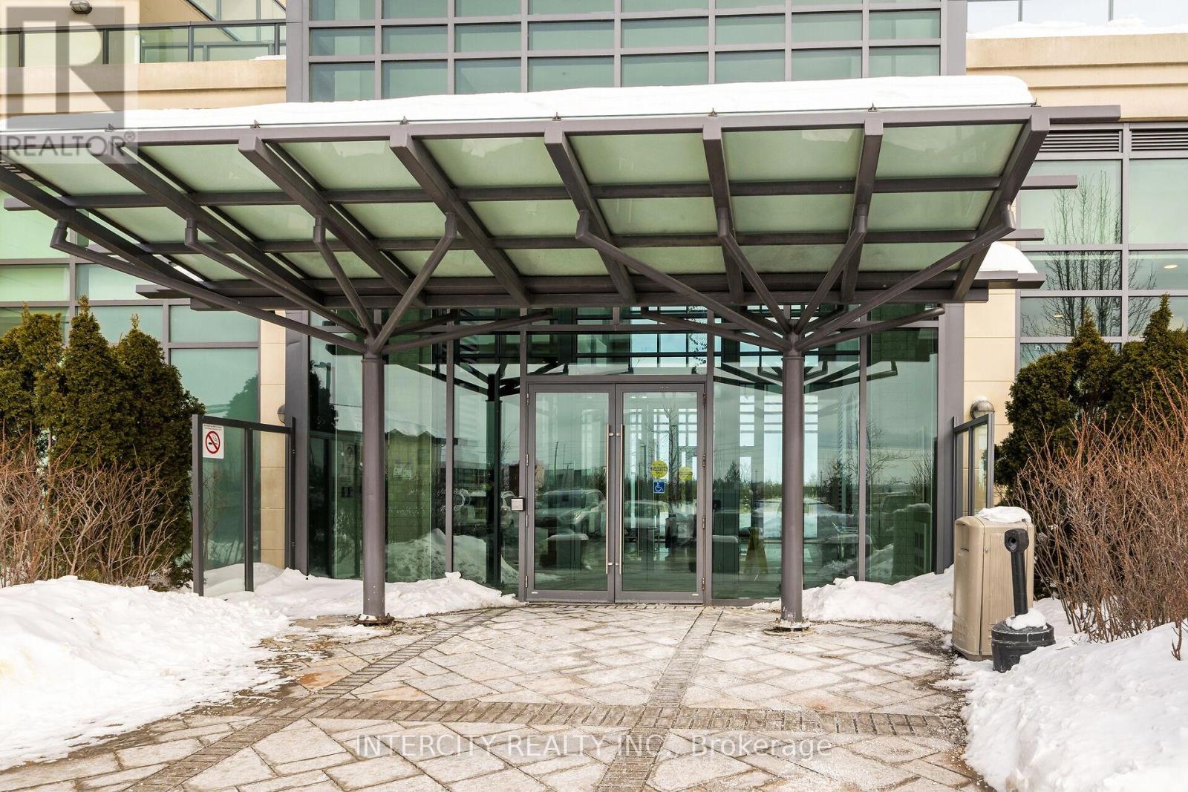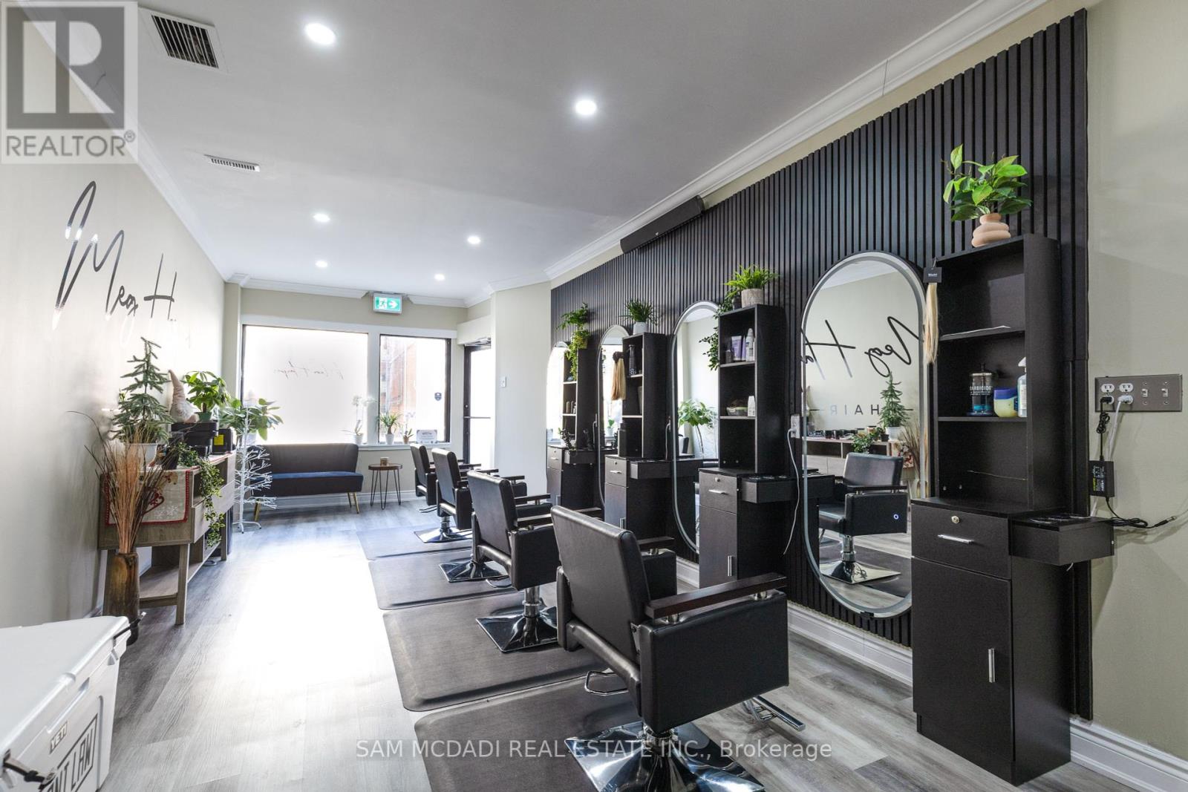75 Crossmore Crescent
Cambridge, Ontario
Your search finishes here. This is the largest 36' home available in the neighbourhood, backing onto a ravine lot with breathtaking views all year round with a walking trail taking you to a one of a kind community splash-pad park featuring a tennis court, skate park, dog park, basketball court and more. Welcome to 75 Crossmore. This home offers 4 bedrooms, 3.5 bathrooms, and 2,959 SQFT of living space. It also features a builder-upgraded, look-out basement with 9-ft ceilings a rare find. As you enter, you'll be greeted by 9-ft ceilings, upgraded pot lights throughout, and elegant upgraded tiles that lead you past the oak stairs into your dining room. The dining room then flows into your mudroom and library. Your spacious kitchen has everything you need, Extra large extended island with a subway tile backsplash, built-in stainless-steel appliances, and a Heavy-Duty 36" chimney hood fan. The kitchen opens to stunning private views, including a gas stove with a window looking out onto the natural surroundings. The open-concept kitchen flows seamlessly into the living room, which features a cozy gas fireplace and large windows. Moving to the second floor, which is entirely carpet-free, you'll find a spacious laundry room and 4 generously sized bedrooms, each with access to 3 full bathrooms. The primary bedroom boasts a luxurious 5-piece ensuite, while the second bedroom has its own 4-piece ensuite. Bedrooms 3 and 4 share a Jack & Jill-style 4-piece main bathroom. The untouched basement, featuring 9-ft ceilings, cold storage, and a rough-in for a future bathroom, is ready for your personal touch. (id:54662)
RE/MAX Twin City Realty Inc.
Homelife/miracle Realty Ltd
101 - 1577 Rose Way
Milton, Ontario
Welcome to the beautiful corner stack townhome with ample natural sunlight. ???? Located on Britannia Rd and Hwy 25, just west of Thompson Rd. South. The Unit has two bedrooms and two washrooms with w/o a Balcony to relax with a breath of fresh air, and it comes with TWO parking. With all the services, amenities, and convenience only minutes away and surrounded by Milton's robust natural beauty, homeowners will experience a charming city lifestyle, vibrant with family and community activity. Minutes from conservation area part of Niagara escarpment. (id:54662)
Homelife/miracle Realty Ltd
262 Geary Avenue
Toronto, Ontario
The storefront at 262 Geary Ave in Toronto presents an exceptional opportunity for businesses seeking a premium location in a vibrant area. This spacious unit features an open-concept layout with 12-foot ceiling. With ample square footage, it is ideal for a variety of retail or commercial ventures. This is a rare chance to establish your brand in a dynamic community making it a perfect canvas for your business aspirations. (id:54662)
Sutton Group-Associates Realty Inc.
26 Beachville Circle
Brampton, Ontario
Welcome to your dream home in the highly sought-after community of Credit Valley. This stunning End-Unit Townhouse features four spacious bedrooms and three and half modern bathrooms, perfect for families of all sizes. The open-concept layout invites natural light throughout the main living areas, creating a warm and inviting atmosphere.Step into the beautifully finished basement, which offers ample space for recreation, entertainment, or a playroom for the kids. With its stylish design and thoughtful upgrades, this townhouse provides a perfect blend of comfort and functionality.Located in a family-friendly neighborhood, you'll enjoy easy access to top-rated schools, parks, shopping, and public transit. This is more than just a house; it's a place to create lasting memories.Don't miss your chance to make this fantastic property your new home! (id:54662)
Save Max Bulls Realty
3147 Mayfield Road
Brampton, Ontario
Spacious 3+1 bedroom bungalow for rent on Mayfield Road, conveniently located near Highway 410with easy access to Caledon and Georgetown. Situated on a half-acre lot with a scenic ravine on the west side, this home offers plenty of privacy and outdoor space. The main floor features a bright living and dining area with a cozy fireplace, a family-sized kitchen with a walkout to the yard, and a separate dining room that can be used as a fourth bedroom or office. The primary bedroom includes a private 2-piece ensuite, while the additional bedrooms are generously sized. This listing is for the upper level only. Ample parking available. (id:54662)
Royal LePage Signature Realty
12 - 5950 Glen Erin Drive
Mississauga, Ontario
Daniel's Built Townhome In Central Erin Mills. Top Ranked John Fraser, Gonzaga And Thomas School District. 2 Story, 3 good size bed 3 washroom. Located just other side of a huge Street mall. No home at front and Park at the back. Finished Basement with 3 Pc bath w/Glass Shower can be used as Rec room and Office. No Carpet. Hardwood and Laminate floors throughout, Oak stairs, Custom Closets. Newer AC, Furnace, HWT and all Appliances. Kitchen with New Quartz counter, Sink and Faucet. Condo fee includes water bill, Common element, Parking & property insurance. Furnace 2023. AC 2017. HWT 2023(Rental 31/M), Kitchen 2021, All Appliances 2021. All Washroom and Floors 2019, A Must See. **EXTRAS** SS 4 door Fridge, SS Flat Top Stove, SS Dishwasher, White Washer and Dryer , All Existing Electric Light Fixtures, All Existing Window Coverings. SS 4 door Fridge, SS Flat Top Stove, SS Dishwasher, White Washer and Dryer , All Existing Electric Light Fixtures, All Existing Window Coverings. (id:54662)
Century 21 People's Choice Realty Inc.
82 Camberley Crescent
Brampton, Ontario
Welcome to 82 Camberley Crescent! This bright and spacious 3-bedroom, 1-bathroom main-level unit is situated in a desirable family-friendly neighborhood in Brampton. Featuring a functional layout with ample natural light, a well-appointed kitchen, and comfortable living spaces, this home is perfect for families or professionals. Includes 2 parking spots for added convenience. Located close to schools, parks, shopping, and transit. Tenant to pay 70% of all utilities.Dont miss out on this great rental opportunity! (id:54662)
RE/MAX Realty Services Inc.
1106 - 45 Yorkland Boulevard
Brampton, Ontario
Original Owner, lovingly cared for 788 sq ft Corner unit, walk out to balcony, overlooking Claireville Conservation Area. Unobstructed views of greenbelt, wildlife, and skyline of Vaughan and Toronto. Beautifully maintained and super clean, quiet unit. Upgraded solid wood interior on doors on Primary Bedroom and Laundry room. 2 owned parking spots directly in front of Elevator lobby on Level B, 1 storage locker in locker room same level as parking spots. Corner pantry, quartz counter tops, vinyl flooring and totally carpet free living. Close to Hwy 407, Brampton transit, Pearson airport, Costco, and Hwy 427 Extension. Enjoy watching deer roam free from your living room window! Great opportunity to own a rare condo with a $million dollar view! (id:54662)
Intercity Realty Inc.
2101 - 2220 Lakeshore Boulevard W
Toronto, Ontario
Beautiful One bedroom Suite, With Open Concept Kitchen, S/S Appliances, and Floor to Ceiling Windows. Stunning Lake and City Views. Spectacular Building Amenities Including 24 hr Concierge, Gym, Swimming Pool, Sauna, library, theatre. Convenient Location All You Need At Your Doorstep; Minutes to QEW / 427, TTC Go Station, Marina & Parks And Much More! (id:54662)
Living Realty Inc.
438 Ojibway Trail
Mississauga, Ontario
Great Location. Spacious Mississauga Family Home With Great Entertainer's Layout. This Detached Brick House Has 5 Bedrooms On The 2nd Floor With Multiple Walk-In Closets And Brand-New Basement Has 3 Bedrooms, Including A Legal 2 Bedrooms Basement Apartment. Perfect For Multigenerational Family Or To Use As A Turnkey Rental Income Property. Walking Distance To Elementary Middle School And (Catholic)High School And Frank Mckechnie Community Center. Main Floor, Laundry And Basement Cold Room. Large Backyard With Huge Deck, Ideal For Family With Kids And Dogs. (id:54662)
Homelife/future Realty Inc.
22 - 760 Laurentian Drive
Burlington, Ontario
Welcome to "The Clubhouse" a pristine industrial condo located in one of Burlington's most accessible commercial hubs. Clean, bright and well appointed, this car collector's dream features two oversized drive in doors, 3 piece washroom, epoxy floors, tinted windows and a top of the line security system. No clubhouse would be complete without the fully finished second level lounge featuring wall to wall windows, epoxy floors and the perfect view overlooking your elite collection. (id:54662)
Royal LePage Real Estate Services Ltd.
13 Bounty Avenue
Thorold, Ontario
Discover the perfect blend of modern living and natural beauty at 13 Bounty Avenue in Thorold, Ontario. This brand-new, 2-storey detached home offers 4 spacious bedrooms and 2.5 bathrooms, providing ample space for families seeking comfort and style.Key Features: Open-Concept Design: The main floor features 9-foot ceilings and beautiful hardwood floors, creating a bright and airy atmosphere throughout the living and dining areas. Gourmet Kitchen: The chef-inspired kitchen boasts upgraded finishes, including modern cabinetry and countertops, perfect for preparing meals and entertaining guests. Master Suite Retreat: The expansive master bedroom includes a luxurious Ensuite bathroom, offering a private sanctuary to unwind after a long day. Additional Bedrooms: Three generously sized bedrooms provide flexibility for a growing family, home office, or guest accommodations. Outdoor Space: Enjoy a premium lot with a spacious backyard, ideal for outdoor activities, gardening, or simply relaxing in a serene environment. Parking: The property includes a double-car garage and a private driveway, ensuring ample parking space for residents and visitors. Community and Location:Situated in the heart of the Niagara Region, Thorold offers a vibrant community with access to top-rated schools, parks, and recreational facilities. The area is renowned for its natural beauty, including nearby golf clubs and Niagara's exclusive wine country, providing residents with a variety of leisure activities. Conveniently located near major highways, 13 Bounty Avenue offers easy access to neighboring cities such as Niagara Falls and St. Catharine's, enhancing connectivity and convenience. Lease Details: This exceptional property is available for lease at $2,700 per month, with tenants responsible for all utilities and hot water tank rental. The lease term is one year, offering flexibility for those seeking a long-term residence in a thriving community. (id:54662)
Homelife/miracle Realty Ltd
351 Queensdale Avenue E
Hamilton, Ontario
351 Queensdale Ave E is a home that balances space, style, and function with effortless ease. Set in the heart of Inch Park, this three-bedroom home offers a generous living area filled with natural light, a dedicated dining room, and an updated kitchen with all new appliances. The fully finished basement provides a flexible extension of the home, perfect for creating a space uniquely suited to your needs. Possibilities include a home office, extra bedroom, large family room, workout room, and storage area. This home features two full bathrooms, ample parking, updated floors, and a beautiful backyard deck overlooking the spacious yard. Located in desirable Inch Park, one of Hamiltons most convenient and well-connected neighbourhoods, this home is steps from parks, trails, shopping, transit, and some of the city's best schools. Easy access to the LINC and downtown ensures youre never far from where you need to be, while the charm of a well-established community makes it a place you'll want to stay. RSA. (id:54662)
RE/MAX Escarpment Realty Inc.
5 Westfield Drive
St. Catharines, Ontario
Charming Semi-Detached Home in Fairview, St. Catharines. Welcome to this cozy and inviting 2-story semi-detached home, situated in the sought-after Fairview neighbourhood of St. Catharines! T Features You'll Love: Spacious Layout: Bright living and dining areas with plenty of room to relax or entertain. 3 Bedrooms: Comfortable and well-sized bedrooms, perfect for family living. Private Backyard: A fully fenced backyard offering a great space for kids, gardening, or hosting summer gatherings. Parking: Driveway with ample parking for multiple vehicles. Location Highlights: Located in the heart of Fairview, this home is just moments away from schools, parks, shopping centers, and quick access to the QEW. Enjoy the convenience of city living in a quiet and family-friendly neighborhood. This charming property offers plenty of potential to make it your own. (id:54662)
Keller Williams Edge Realty
77 Warren Trail
Welland, Ontario
Welcome to #77 Warren Trail, Welland, a rare opportunity to lease a modern 3-level live-work townhouse designed for both style and functionality. This 4-bedroom, 3-bathroom home features an open-concept second level with a bright and spacious living room leading to a private balcony, a designer kitchen with a large center island, and a dining area with an additional balcony walkout, perfect for entertaining. A versatile bedroom on this floor is ideal for guests or a home office. The third level offers a primary suite with a walk-in closet and a luxurious 4-piece ensuite, along with two additional well-appointed bedrooms and a convenient laundry room. Premium finishes include vinyl flooring, pot lights, oversized windows, and soaring 9-foot ceilings throughout. Located in the heart of Welland, this stunning home offers both comfort and convenience. Commercial space is excluded but can be leased separately for $1,500/month. (id:54662)
Homelife/diamonds Realty Inc.
Block 5, Unit 21 - 15 Peach Street
Thorold, Ontario
Welcome to this BRAND NEW, beautiful and modern 3-bedroom, 3-bathroom townhouse located in the desirable community of Thorold. The open-concept design seamlessly integrates the kitchen, dining, and living areas, creating a spacious and inviting atmosphere perfect for entertaining. The updated kitchen features stainless steel appliances, sleek countertops, and ample storage space. Best features of this home include the large master bedroom with a walk-in closet, a private balcony off the living room ideal for enjoying your morning coffee, and the low-maintenance backyard perfect for relaxing outdoors. The attached garage provides convenient parking and additional storage, while the well-maintained complex offers a peaceful and family-friendly environment. Located just minutes from all amenities, including schools, shopping, and major highways, this home offers both convenience and comfort for modern living. Don't miss the opportunity to make this townhouse your new home! (id:54662)
RE/MAX Real Estate Centre Inc.
Single Office - 728 Main Street E
Hamilton, Ontario
Prime Retail/Beauty/Personal Care Service Room Available for Rent in a Space Established already with a Trendy Hair Salon Business Located right on MAIN ST E with High Traffic, Excellent Visibility & Accessibility in Downtown Hamilton, Perfect for a Business Location. Rent a Single Office or Upto 4 Offices Available for Rent. Spacious Rooms with Great Lighting & Each with their own Sink + Includes a shared Staff lounge room with a private bathroom for staff + an additional bathroom for public/clients in main hall. Ideal Location & Setup Perfect for estheticians, nail technicians, facials, eye lash artists, laser treatment, massage therapists, makeup artists, or other beauty or personal care services. Entire Space Recently Upgraded with Modern finishes and decor throughout & Inviting Modern Reception Area. Turnkey & Ready for Your Business. Join a vibrant salon/personal care atmosphere, in prime downtown location, surrounded by restaurants, shops, public transportation, Future LRT, GO Stn, Major Top Hospitals, Tim Hortons Field, Gage Park & More. Only supporting industry/business permitted, no hair salon businesses allowed. Flexible lease terms available single room office includes utilities. (id:54662)
Sam Mcdadi Real Estate Inc.
4 Offices - 728 Main Street E
Hamilton, Ontario
Prime Retail/Beauty/Personal Care Service Rooms Available for Rent in a Space Established already with a Trendy Hair Salon Business Located right on MAIN ST E with High Traffic, Excellent Visibility & Accessibility in Downtown Hamilton, Perfect for a Business Location. The Space Offers 4 Private Large Rooms with Great Lighting & Each with their own Sink + Includes a shared Staff lounge room with a private bathroom for staff + an additional bathroom for public/clients in main hall. Ideal Location & Setup Perfect for estheticians, nail technicians, facials, eye lash artists, laser treatment, massage therapists, makeup artists, or other beauty or personal care services. Entire Space Recently Upgraded with Modern finishes and decor throughout & Inviting Modern Reception Area. Turnkey & Ready for Your Business. Join a vibrant salon/personal care atmosphere, in prime downtown location, surrounded by restaurants, shops, public transportation, Future LRT, GO Stn, Major Top Hospitals, Tim Hortons Field, Gage Park & More. Only supporting industry/business permitted, no hair salon businesses allowed. Flexible lease terms available. (id:54662)
Sam Mcdadi Real Estate Inc.
118 Monarch Woods Drive
Kitchener, Ontario
JUST LISTED!!! Welcome to 118 Monarch Woods Drive, a 100% freehold townhome in the highly sought-after Doon community of Kitchener. This beautifully finished home is just minutes from the 401 and offers nearly 1,700 sq. ft. of bright and airy living space. The open-concept main floor features a spacious kitchen with a large island, a dining area, and a living room filled with natural light. Enjoy seamless indoor-outdoor living with a walkout to a deck and a fully fenced, deep backyard. With 3 bedrooms, 2.5 bathrooms, and two walkout locations, this home is ideal for families who need room to grow, entertain and every day living. The ground floor and main living space of the home are carpet free, highlighting the home's modern style and quality finishes. The home also includes 5 appliances and is steps away from parks, trails, and a brand-new school currently under construction. A fantastic opportunity in a prime location just minutes from the 401book your showing today! (id:54662)
Psr
181 Limestone Lane
Melancthon, Ontario
Stunning Brand New Detached Property W/ Separate Entry (Side Door) Built by Fieldgate Homes. 4 Bedrooms Plus 2nd Floor Loft, Also Features a Den on the Main Floor. Approx. 3096 square feet of luxury living. Double door entry, hardwood flooring, 9' main floor ceiling, oak staircase, Gas fireplace, upgraded kitchen w/ Pantry and Center Island, 2nd Floor Laundry Room. New Kitchenaid Upgraded stainless steel appliances. Open concept floor plan, family sized kitchen combined with breakfast area. One of the Newest and best subdivisions in Shelburne! Step away from Great Amenities Retail Stores, Coffee Shops, Shopping, LCBO and More.....Full 7 year Tarion Warranty included. Don't miss this one! (id:54662)
Royal LePage Premium One Realty
23 Stoneman Court
Cambridge, Ontario
Parking for 8! Yes, you read that right! Welcome to 23 Stoneman Crt, Cambridge, a stunning home tucked away on a quiet court with an oversized pie-shaped lot that offers plenty of space inside and out. This meticulously maintained property is a rare find, offering 5 bedrooms, 4 bathrooms, a finished walkout basement, 2 kitchens, and 2 laundry facilities perfect for multi-generational living or extra rental potential.The landscaped front and backyard are surrounded by mature trees, creating a private oasis you won't find just anywhere. Need space for your vehicles? This home boasts parking for 8 cars! No more street parking struggles! Beyond the home itself, the location is unbeatable just minutes from top-rated schools, parks, trails, shopping, and quick access to major highways. Whether you're looking for convenience, privacy, or space to entertain, this home has it all. Opportunities like this don't come often. Book your private tour today! (id:54662)
Psr
172 Black River Road
Tweed, Ontario
CHARMING HOME ON OVER 3 ACRES WITH A BARN! Enjoy breathtaking sunsets as you explore more than 3.3 acres of stunning, gently rolling countryside. This meticulously maintained 2-story home features 3 bedrooms and 2 bathrooms, preserving much of its original charm while offering tasteful updates throughout. The spacious eat-in kitchen is ideal for family meals, or step outside to the attached covered porch for a relaxing experience. A bright and inviting living room complements the kitchen. The oversized master bedroom with abundant closet space completes this dream home. Beautiful gardens enhance the property, and its convenient location offers easy access to highways 7 and 37. A must-see! (id:54662)
Search Realty
Mccaffrey Realty Inc.
139 Coleman Street
East Zorra-Tavistock, Ontario
Welcome to this beautifully updated bungalow, perfectly situated in the sought-after community of Innerkipwhere small-town charm meets urban convenience. Nestled on a spacious, private lot surrounded by mature trees, this home offers a peaceful retreat with modern upgrades throughout.Thoughtfully renovated in 2012, nearly every aspect of this home has been updated, including electrical, plumbing, drywall, insulation, kitchen, windows, siding, and roofproviding long-term peace of mind. Inside, an open-concept kitchen and dining area feature elegant granite countertops, crisp white cabinetry, a double sink, and stylish black finishes. The bright and inviting living room with grand ceiling heights flows seamlessly to an expansive deck, overlooking a serene backyard complete with a cozy fire pitperfect for entertaining or relaxing under the stars.This massive 67' x 165' lot also boasts a double-wide driveway for ample parking, along with a shed for additional storage. The detached garage comes equipped with electricity providing a versatile space as a workshop, vehicle storage, or man cave. Conveniently located just 30 minutes from Kitchener, Cambridge, and London, and only 15 minutes from Woodstock, with quick access to Highways 401 and 403. Enjoy the benefits of nearby amenities, including a local school, parks, a community center, restaurants, an LCBO, a pharmacy, and more.Dont miss this opportunity to own a move-in-ready home with all the modern upgrades youve been looking for! (id:54662)
Keller Williams Innovation Realty
307 - 1280 Gordon Street
Guelph, Ontario
Welcome to 307-1280 Gordon Streeta stylish and contemporary 1-bedroom + den condo in one of Guelphs most sought-after locations! Perfect for investors, young professionals, or downsizers, this bright and spacious unit offers the ideal blend of comfort and convenience. The open-concept layout is designed for modern living, featuring floor-to-ceiling windows that fill the space with natural light, creating an inviting and open feel. And when it's time to unwind, custom blinds provide the perfect balance of privacy and comfort. The sleek kitchen boasts granite countertops, stainless steel appliances, modern valance lighting, and high-quality finishes. The den is currently set up as a spacious walk-in closet, but it can easily be converted back into a home office or additional flex space to suit your needs. The bedroom features a large window, closet, and contemporary ceiling fan. The spacious bathroom comes complete with a large granite-topped vanity, custom shelving, and luxurious tile flooring while in-suite laundry provides ample convenience. Additional perks include a third-floor storage locker and an above-ground parking space. Low condo fees include water, private garbage removal, snow removal, property maintenance, and common area building maintenance. Located just minutes from the University of Guelph, with easy access to grocery stores, dining, trails, shopping, top-rated schools, public transit, and major highwaysthis prime location offers everything you need! Dont miss this incredible opportunitybook your private showing today! (id:54662)
Keller Williams Innovation Realty























