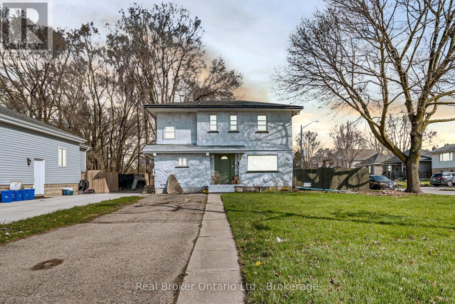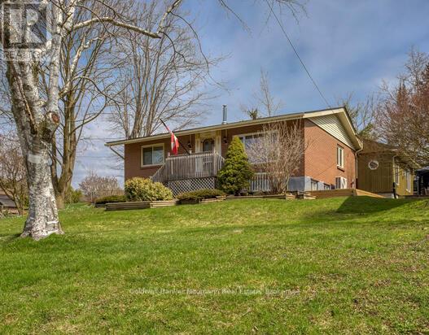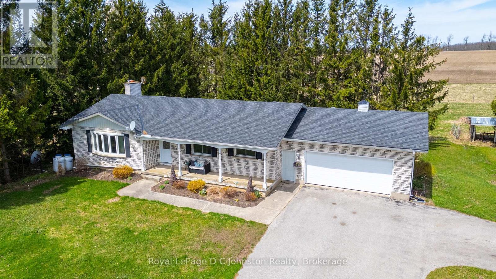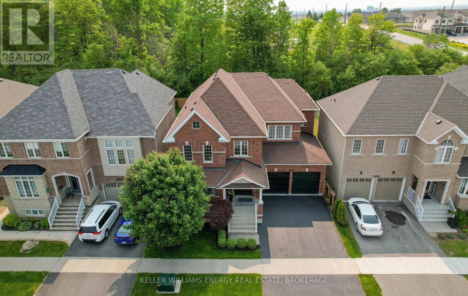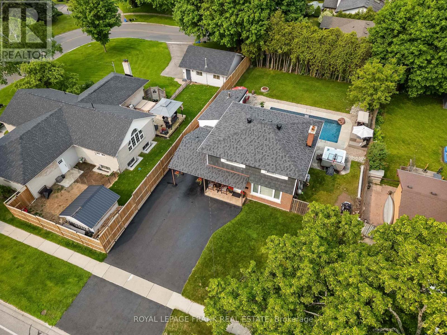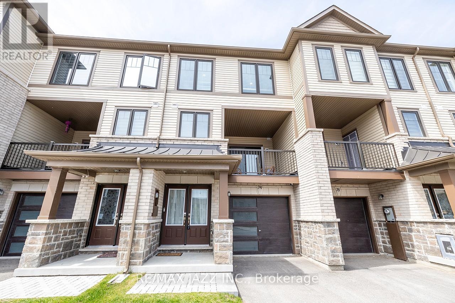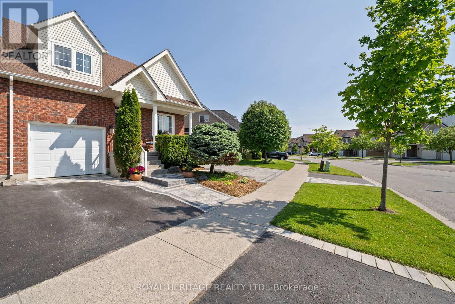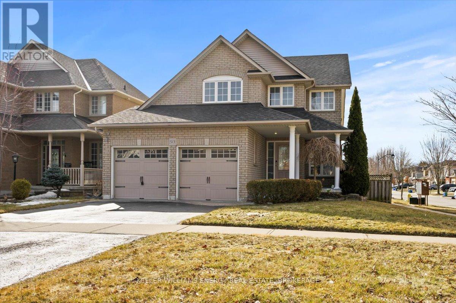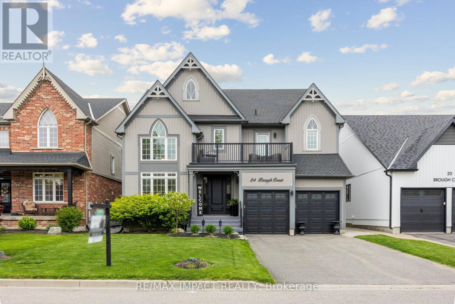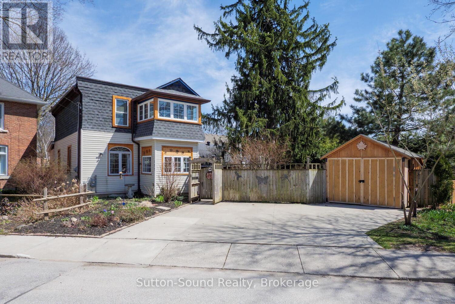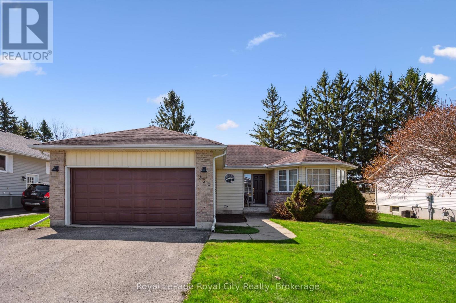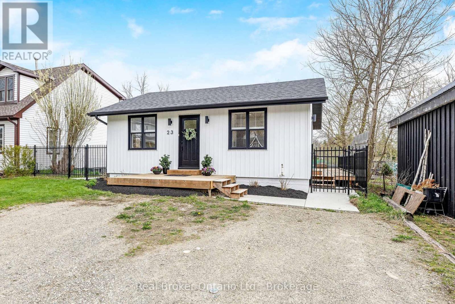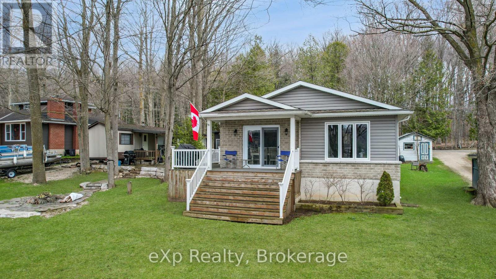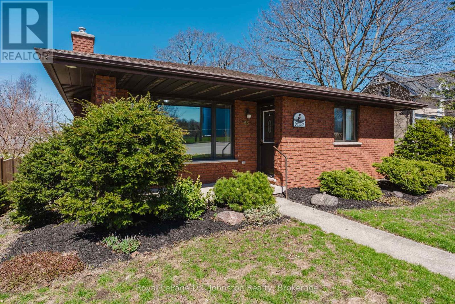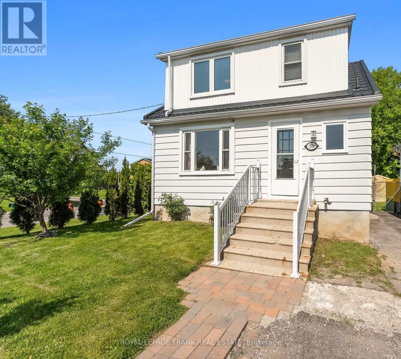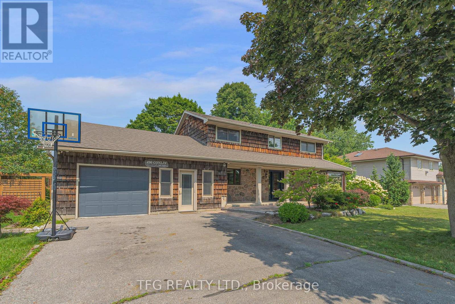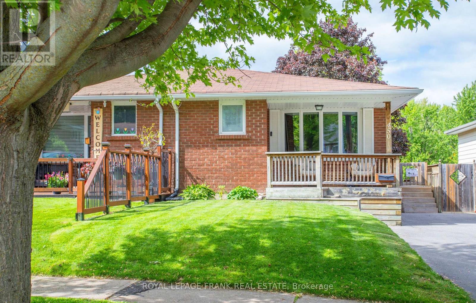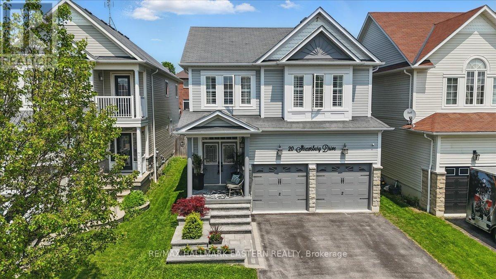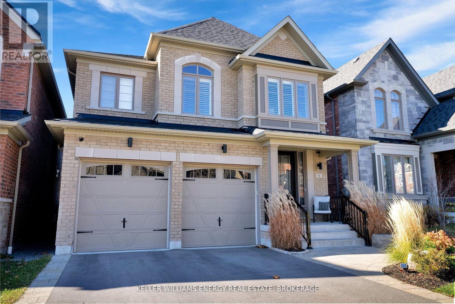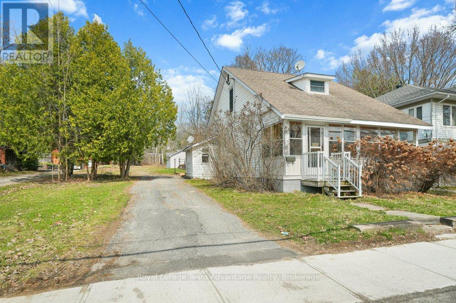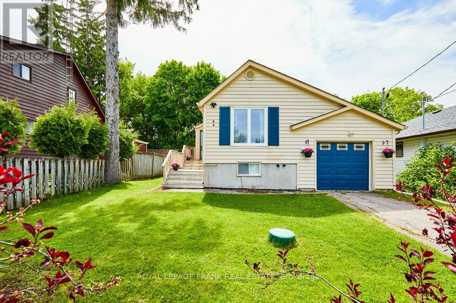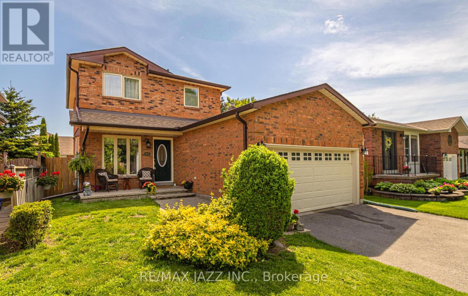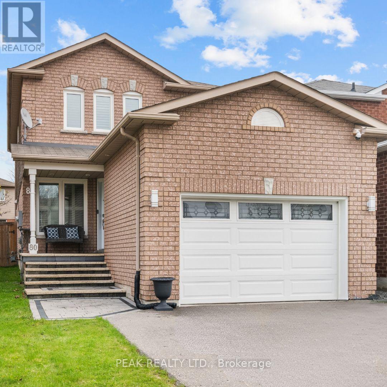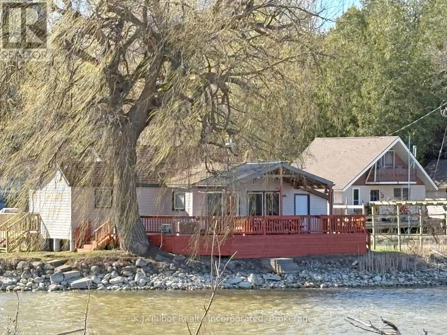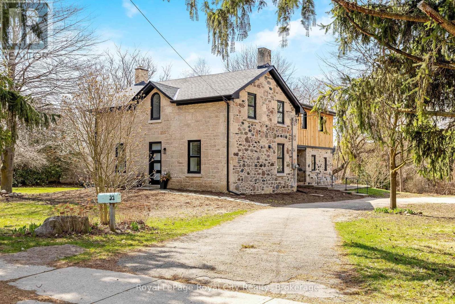280 Main Street
Cambridge, Ontario
Welcome to this charming 3+1-bedroom, 2-storey home nestled on a spacious corner lot in a central, amenity-rich location just minutes from downtown Galt. Offering a perfect blend of character, functionality, and modern upgrades, this home is ideal for families, multi-generational living, or those seeking income potential. Inside, you'll find a bright and expansive living room, original 1920s stone fireplace, and gleaming hardwood floors throughout. The kitchen was tastefully updated in 2020 with tile flooring, new appliances, backsplash, and modern fixtures. A convenient main floor powder room and generously sized bedrooms, including a spacious primary retreat, enhance day-to-day comfort. The fully finished basement offers a turnkey in-law or income suite - currently operating as a successful Airbnb - with its own living area, bedroom space, and private laundry. Outside, enjoy the benefits of two separate driveways (off Main and Lowell), a detached garage, and a large, fully fenced yard with mature trees providing privacy and shade. Recent upgrades include a new furnace (2023), rebuilt chimney (2024), updated electrical and pot lights (2019), and new basement windows and exterior doors (2020). Conveniently located just 5 minutes from the Galt Farmers Market and 800m from major shopping plazas including gas, groceries, banks, restaurants, Canadian Tire, and LCBO. This home checks all the boxes for space, comfort, and opportunity - don't miss it! (id:59911)
Real Broker Ontario Ltd.
423 Geddes Street
Centre Wellington, Ontario
Welcome to 423 Geddes Street in the heart of charming Salem!This beautifully maintained bungalow, built in 1965, offers timeless appeal with modern versatility. Featuring 1,050 sq. ft. of main-floor living plus a fully finished 700 sq. ft. basement, this home provides plenty of space for comfortable living.Inside, you'll find 3 bedrooms and 2 full bathrooms, along with a unique layout that includes two kitchens and a separate in-law suiteperfect for extended family, guests, or potential rental income.A double-car garage and parking for four additional vehicles make coming and going easy for the whole household. Step into the beautifully landscaped backyard, where you can relax under the gazebo, entertain friends, or enjoy the extra storage offered by the charming wooden garden shed.Set in a quiet, well-established neighborhood, this home offers a rare opportunity to enjoy both comfort and convenience in a peaceful setting.Dont miss your chance to make this special property your own! (id:59911)
Coldwell Banker Neumann Real Estate
70 Freeman Avenue
Guelph, Ontario
Vacant and ready for your vision! This beautifully maintained, solid brick, legal duplex offers an exceptional opportunity for both investors and homeowners. With both units now vacant, you have the rare flexibility to set your own rents, choose your tenants, or even live in one unit while renting out the other to offset your mortgage. Whether you're expanding your portfolio or buying your first home, this property offers built-in value and versatility. The upper unit features a spacious, light-filled living room and three generously sized bedrooms, all with gorgeous hardwood floors. The updated kitchen and modern 4-piece bathroom offer stylish comfort, and the entire space is carpet-free. Private in-unit laundry and tasteful finishes throughout make this a move-in ready space or a highly appealing rental. A private side entrance leads to the bright, thoughtfully designed lower unit. This 1-bedroom, 1-bathroom apartment also features its own laundry, a cozy living space, and a functional kitchen perfect for generating income or offering multi generational living options. With no current tenants in place, its a clean slate to lease at market rent. Set on a beautifully landscaped corner lot with mature fruit trees and ample parking, this home is located in a peaceful, family-friendly neighbourhood near Riverside Park, Bailey Park, and Burns Park ideal for weekend strolls and outdoor fun. Close to excellent schools, amenities, and just a short drive to downtown Guelph.Whether you're an investor seeking strong returns or a buyer looking for a smart way to break into the market, this property checks all the boxes. Don't miss your chance to secure a fully vacant, income-generating home in a prime location! (id:59911)
Coldwell Banker Neumann Real Estate
702 Hillcroft Street
Oshawa, Ontario
Charming 3-Bedroom Semi in Prime Location! Welcome to this beautifully maintained 3bdrm, 2bath home nestled in one of Oshawa's most desirable neighbourhoods. With stylish upgrades, a family-friendly layout, this home offers comfort, convenience, & exceptional value for first-time buyers, growing families, or anyone looking to settle in a great community. Step inside & you'll immediately notice the bright, inviting main floor. The updated kitchen is the heart of the home, featuring sleek countertops, & newer appliances, all ready for your culinary adventures. The main living & dining areas offer a cozy yet spacious setting, perfect for entertaining or relaxing. Natural light pours in through large windows, creating a warm & airy atmosphere. Upstairs, you'll find three good sized rooms, each with ample closet space & neutral finishes that allow you to add your personal touch. The updated baths are fresh & clean, providing both style & practicality for daily use. The basement offers add'l living space, ideal for a rec rm, home office, or kids' play area, whatever suits your needs. Enjoy peace of mind with a number of recent upgrades: the a/c, furnace, a tankless water heater are all owned, so you wont have to worry about rental fees or unexpected costs. Step outside into the private backyard, perfect for summer bbq's, kids playtime, or quiet mornings with your coffee. A well-maintained garden shed offers handy storage for tools, bikes, or seasonal items. There's plenty of room to enjoy the outdoors without the hassle of major upkeep. Parking is a breeze with space for three vehicles, an added bonus for households with multiple drivers or guests. Located in a sought-after pocket of Oshawa, this home is just minutes away from great schools, parks, shopping, transit. Whether you're commuting or staying local, everything you need is within easy reach. Don't miss your chance at this turn-key gem. Book today and discover why this could be your perfect place to call home! (id:59911)
The Nook Realty Inc.
56 Lucas Lane
Ajax, Ontario
Water and Building insurance Included In Maintenance which has remained incredibly low! This Gorgeous 3 bedroom, 3 bathroom detached Home has been meticulously renovated to offer a fresh and modern living space. From the moment you enter, you'll be captivated by the open concept layout that seamlessly blends elegance and comfort.The spacious living area is perfect for entertaining, filled with natural light that spills in through expansive windows, creating a warm and inviting ambiance. A Lovingly finished basement with newer 3 pc Bathroom provides a great sanctuary for guests or an escape from your perfect children! The contemporary kitchen checks all the boxes, featuring sleek finishes and ample counter space to prepare your favorite meals.Step outside to your generously sized lot, ideal for outdoor gatherings, gardening, or simply enjoying the tranquil surroundings. Whether you're hosting friends or enjoying a quiet evening, this home offers the perfect backdrop.Don't miss the opportunity to own this beautiful Home that combines all the amenities of South Ajax living with all the modern comforts you could wish for. (id:59911)
Our Neighbourhood Realty Inc.
22 Bluffs View Boulevard
Ashfield-Colborne-Wawanosh, Ontario
Welcome to Huron Haven Village! Discover the charm and convenience of this brand-new model home in our vibrant, year-round community, nestled just 10 minutes north of the picturesque town of Goderich. This thoughtfully designed WOODGROVE B FLOORPLAN with two bedroom, two bathroom home offers a modern, open-concept layout. Step inside to find a spacious living area with vaulted ceilings and an abundance of natural light pouring through large windows, creating a bright and inviting atmosphere. Cozy up by the fireplace or entertain guests with ease in this airy, open space. The heart of the home is the well-appointed kitchen, featuring a peninsula ideal for casual dining and meal prep. Just off the kitchen is a lovely dining area which opens up to the living area. With two comfortable bedrooms and two full bathrooms, this home provides both convenience and privacy. Enjoy the outdoors on the expansive deck, perfect for unwinding or hosting gatherings. As a resident of Huron Haven Village, you'll also have access to fantastic community amenities, including a newly installed pool and a new clubhouse. These facilities are great for socializing, staying active, and enjoying leisure time with family and friends. This move-in-ready home offers contemporary features and a welcoming community atmosphere, making it the perfect place to start your new chapter. Don't miss out on this exceptional opportunity to live in Huron Haven Village. Call today for more information. Fees for new owners are as follows: Land Lease $619/month, Taxes Approx. $207/month, Water $75/month. (id:59911)
Royal LePage Heartland Realty
1031 Eagle Ridge Drive
Oshawa, Ontario
Welcome to this meticulously well kept 3 + 1 Bedroom, 3 Bathroom Raised Bungalow. This home features main floor living with lovely hardwood flooring in the living, dining and bedroom areas. The Kitchen has ceramic floor tiles and matching ceramic backsplash plus stainless steel appliances. The primary bedroom features a spacious ensuite and double entry doors. The 2nd bedroom features a semi-ensuite bathroom. You'll enjoy the main level laundry area with extra storage cabinets. The basement offers very large rec. room, full bathroom and large bedroom with walk-in closet. The finished basement is great for extended family or in-law suite, plus has a huge unfinished area for future added living space. The fully fenced backyard has ample entertainment space to enjoy. This home is in a family friendly neighbourhood, close to all amenities. (id:59911)
The Nook Realty Inc.
14 Claret Road
Clarington, Ontario
Welcome To This Stylish 1800SqFt, 3+1 Bedroom, 4-Bathroom Home In One Of Courtice's Most Desirable, Family-Friendly Neighbourhoods - Perfect For First-Time Buyers Or Families Craving A Bit More Space. Thoughtfully Renovated With Modern Style And Functionality In Mind, This Home Balances Comfort And Cool In All The Right Ways! The Open-Concept Kitchen Is A Total Showstopper & A Culinary Enthusiast's Dream With Quartz Counters, Custom Backsplash, Stainless Steel Appliances, And A Designer Island With Built-In Bar Fridge - Perfect For Everything From Family Dinners To Weekend Entertaining! It Flows Seamlessly Into A Sunken Family Room With Oversized Windows And A Cozy Gas Fireplace. Luxury Vinyl Flooring Spans The Main Floor, Which Also Features A Bright And Spacious Living & Dining And Convenient Main Floor Laundry w/Access To The Backyard. Upstairs, The Massive Primary Suite Features A Large Walk-In Closet And 4-Piece Ensuite, Two More Generously Sized Bedrooms w/Ample Closet Space And A Recently Renovated Stylish Main Bath Just Down The Hall! The Professionally Finished Basement Adds Serious Bonus Space - Complete With A Custom Wet Bar, A Large Rec Area, 4th Bedroom With Double Closet, And Fabulous Storage Solutions. Outside, You'll Be The Envy Of The Neighbourhood With A Lawn So Green It's Practically Golf Course-Ready! The Private Backyard Retreat Includes A Large Deck, Gazebo, And New Shed - Perfect For Summer BBQs Or Quiet Nights Under The Stars. And The Front Porch? The Ideal Spot To Cozy Up And Watch The World Go By! Located On A Quiet Street Just Steps From Parks, Schools, Transit, And Every Amenity You Could Ask For! Don't Miss This One! (id:59911)
RE/MAX Hallmark First Group Realty Ltd.
14 Lismer Drive
Whitby, Ontario
Welcome to this beautifully maintained and solidly built 3-bedroom, 3-bathroom home, nestled in a highly desirable and family-friendly area of Whitby. Boasting fantastic curb appeal and a timeless all-brick exterior, this home offers a perfect blend of comfort, functionality, and opportunity. Step inside to discover a well-designed floorplan featuring a formal living room and dining room ideal for hosting family gatherings and special occasions. The heart of the home is the stunning updated kitchen, complete with new stainless steel appliances, a large centre island, and an open concept layout that flows seamlessly into the bright and inviting family room, highlighted by large windows and a cozy brick fireplace. Walk out from the main floor to your spacious and private backyard, perfect for summer entertaining or quiet morning coffee. Upstairs, you'll find three generous bedrooms, including an oversized primary retreat with a luxurious private ensuite and an extra-large walk-in closet. The additional bedrooms offer plenty of space for a growing family or home office setups. The basement is partly finished and ready for your vision---a blank canvas where you can add further value and personalize to suit your needs. Located just minutes from top-rated schools, beautiful parks, shopping, and with easy access to the 401 and 407, this home offers unbeatable convenience in one of Whitbys most desirable communities. Don't miss your chance to call this exceptional property home! (id:59911)
Tfg Realty Ltd.
7199 Highway 21 Highway
South Bruce Peninsula, Ontario
Embrace the essence of rural living in this custom-built stone bungalow set on over 3 acres, conveniently located between Saugeen Shores and Owen Sound, and a short drive to Tara and Sauble Beach. This meticulously maintained one-owner home offers the ideal canvas for a small hobby farm, allowing you to bring your dreams to fruition. The interior features a well-appointed three-bedroom, one-and-a-half-bath layout that has been updated with newer windows, doors, fresh flooring, renovated bath, and a modern paint palette. The kitchen, the heart of the home, showcases built-in appliances and a welcoming space for entertaining loved ones. Step outside from the family room onto a newly constructed deck, perfect for enjoying the serene surroundings. The lower level boasts a spacious recreation room with a charming stone fireplace, walkout to the backyard, and a retro bar for social gatherings. Additional storage and expansion opportunities await in the unfinished laundry and utility areas. This property offers the convenience of an attached garage, drilled well, serviced septic system, forced air heating, central air conditioning, and a reliable Generac generator. With ample parking on a paved driveway and a convenient turnaround, this home seamlessly blends functionality with stunning curb appeal, presenting a picturesque property ready for its next chapter. (id:59911)
Royal LePage D C Johnston Realty
2032 Kurelo Drive
Oshawa, Ontario
Step into this fully renovated executive residence backing onto serene greenspace in sought-after North Oshawa. Situated on a premium 50 x 115 ft ravine lot, this exceptional 4-bedroom, 4-bathroom home showcases over-the-top designer finishes and refined craftsmanship throughout. The heart of the home is the gourmet kitchen, featuring a large center island, premium appliances, and an open-concept layout overlooking the spacious family room with custom built-in bookshelves the perfect space for entertaining or relaxing in style. Thoughtfully designed with luxury vinyl floors throughout, the main floor also boasts a formal dining room, office w/fireplace and custom glass office doors, renovated powder and laundry room. Elegant custom moldings elevate the dining room, staircase, and both the primary and secondary master bedrooms, you'll find two stunning primary suites with spa-inspired bathrooms and generous closet space ideal for multi-generational living or hosting guests in comfort. Outside, enjoy the private backyard oasis with a large deck and stylish privacy screens, all backing onto tranquil greenspace. Freshly painted and completely move-in ready, this home delivers the perfect blend of luxury, comfort, and location for the discerning buyer. (id:59911)
Keller Williams Energy Real Estate
904 Somerville Street
Oshawa, Ontario
Welcome to this beautiful 4-bedroom, 3-bathroom home in one of Oshawa's most sought-after, family-friendly neighbourhoods. Situated on a large lot directly across from a park with no front neighbours, this property offers exceptional privacy and a rare backyard oasis thats hard to find. Inside, you'll find hardwood floors throughout the main and second levels, and a versatile finished basement complete with a separate office or 5th bedroom, full bathroom, and a cozy living space with a fireplace ready for a gas insert. The side entrance and previous basement kitchen location make this a great candidate for an in-law suite. Step outside from the main floor walkout to a stunning, fully fenced backyard featuring a spacious covered deck, a large in-ground pool with a waterfall feature, hot tub, fire pit area, and plenty of grassy space for kids and pets to play. The long list of recent big-ticket upgrades includes roof, windows, pool equipment, eavestroughs, and HVAC giving you peace of mind for years to come. Theres also a large driveway with a carport, giving potential for a future garage addition with loft above. With schools, public transit, and all amenities nearby, this is the total package for families looking to enjoy space, convenience, and outdoor living. (id:59911)
Royal LePage Frank Real Estate
42 Liberty Street N
Clarington, Ontario
Step into timeless charm with this century home, ideally located within walking distance to downtown Bowmanville and quick and easy access to Hwy 401. This unique property offers both character and versatility, featuring a legal, in-home apartment, perfect for multi-generational living, rental income, or easy conversion back to a single-family residence, simply by opening the already existing door between the units. The main unit welcomes you with an inviting, updated eat-in kitchen, showcasing quartz countertops, sleek stainless steel appliances, a pantry cupboard, and easy-care laminate flooring. The spacious living room, with laminate flooring, is warm and bright, offering comfort and functionality. The 4-piece bathroom highlights a classic clawfoot soaker tub, ideal for relaxing after a long day. Upstairs, you will find two generous sized bedrooms and the added convenience of a second-floor laundry. The separate apartment offers a private mudroom entry, a welcoming living room, a bedroom with a bonus sitting area, an eat-in kitchen with a walk-out to the backyard, its own laundry, and a modern 3-piece bath, providing everything needed for comfortable, independent living. Outdoors, discover a true oasis in the expansive, Zen-inspired backyard. Mature trees, perennial gardens, a tranquil pond with waterfall, and a spacious patio, set the scene for unforgettable entertaining or just for unwinding. With two separate driveways and proximity to schools, shopping, restaurants, transit, the hospital, and more, this home blends old-world charm with modern convenience. (id:59911)
Real Broker Ontario Ltd.
74 Ambereen Place
Clarington, Ontario
Better than new! Stunning executive Town-Home still under Tarion Warranty. This beautifully upgraded "Honeycrisp" model home features 1568 of finished living space. 3+1 bedrooms and 4 baths with gorgeous main floor den/bedroom area perfect for your home office or rec room area. Fully upgraded home with laminate flooring throughout, upgraded solid oak staircase and wrought iron spindles, indoor garage access, front and rear entrances, 9 foot main floor ceilings, lovely open concept design with many windows providing natural light. Large eat-in kitchen with center island, quartz countertops and custom backsplash with stainless appliances, large covered patio, pot lighting, upgraded window coverings, central air conditioning with full HRV system and water on-demand. This home has it all! 3 full bedrooms on the upper level with the primary bedroom featuring a full ensuite bath and walk-in closet. Simply immaculate and move-in ready. Do not wait on this one! Excellent family location close to all amenities: schools, parks, shopping, highway 407/401 and so much more. See HD video - Its a 10! (id:59911)
RE/MAX Jazz Inc.
5 Amalia Crescent
Centre Wellington, Ontario
Intelligent design, timeless style, and room to grow - this Belwood bungalow checks all the boxes. Built in 1993 and thoughtfully ahead of its time, the layout still suits todays lifestyle perfectly. From the moment you step inside, you're greeted by an impressive stone feature wall and the open, airy feel of the great room. Cathedral ceilings, hardwood floors, and a cozy woodburning fireplace give the space warmth and character, while the layout just makes sense. The kitchen and dining area are tucked just off the main living space, with big windows that frame views of the private backyard. Step out onto the composite deck and enjoy a covered porch ideal for outdoor dining or morning coffee, rain or shine. Inside, you'll find three spacious bedrooms offering flexibility for family, guests, or a dedicated home office. The full basement is unfinished and ready for your vision whether its a rec room, gym, or extra living space. Need storage or a space to tinker? The double car garage includes a bonus area that's perfect for tools, toys, or a workbench. And if you're looking to expand, there's even untapped potential in the space above the garage. Solid, well-built, and full of opportunity this is the kind of home that grows with you. Come take a look the potential is easy to see. (id:59911)
Mv Real Estate Brokerage
3 Church Street
Clarington, Ontario
Location! Location! Location! It's so true. This 3 bedroom solid brick two storey family home couldn't be in a better spot! Virtually everything, Schools, medical clinic, shopping, drug stores, transit, restaurants, banking and more, are all with in a few steps of your front door. This home features good size bedrooms, lots of closet space & 2nd floor laundry. The inviting back yard is bordered by lush perennial plantings and protected by several mature shade trees. The cozy deck, with BBQ nook, is accessed from the kitchen through the large, south facing, sliding glass doors making barbeque meals a breeze and the huge patio area can easily accommodate large gatherings. This home has it all inside too. The Main floor powder room is just off the kitchen right next to the garage access door. Entering through the front door, the foyer offers lots of room to take off shoes and coats and the front hall closet enables you to keep the area tidy. The open feel stems from the large window "pass through" from the kitchen to the dining area while the impressive front window lets in tons of natural light. You will love the amount of cupboard space in the kitchen and check out the massive two door pantry!! Parking for 4 vehicles plus one in the garage. Attic storage space above the garage is easily accessed from within the house. PLEASE Note: The gas stove in the basement does not function. (id:59911)
Royal LePage Frank Real Estate
23 Mccrimmon Crescent
Clarington, Ontario
Beautifully Maintained Home in the Heart of Bowmanville - Welcome to 23 McCrimmon Crescent - a stunning 2-storey home that showcases true pride of ownership, located in one of Bowmanville's most desirable family-friendly neighbourhoods. Inside, the main floor offers bright and spacious living and dining areas with laminate flooring, large windows, and a cozy gas fireplace. The kitchen is equipped with stainless steel appliances and walks out to a private, fully fenced backyard with mature trees ideal for outdoor entertaining. Enjoy the convenience of a natural gas BBQ hookup, and a shed (built in 2015) on a concrete pad for additional storage. Upstairs, you'll find three generous bedrooms. The primary suite features a walk-in closet, a 4-piece ensuite, and a charming vanity nook - the perfect personal retreat. The unfinished basement provides endless potential to create a rec room, play area for kids, home office, or in-law suite to suit your needs. Additional upgrades include - central vacuum, a humidifier on the furnace (installed in 2023), and a heated, spray foam insulated garage thats been transformed into the ultimate man cave, complete with exhaust fan, in-ceiling speakers, pot lights, epoxy flooring, and even an insulated garage door. This move-in-ready gem is close to schools, parks, shopping, and all that Bowmanville has to offer - a perfect place to call home! ** This is a linked property.** (id:59911)
Keller Williams Energy Real Estate
14 Liberty Place
Clarington, Ontario
Welcome to 14 Liberty Place Your Next Chapter Starts Here! Nestled on a quiet, family-friendly street in the heart of Bowmanville, 14 Liberty Place is a charming semi-detached home brimming with potential. Whether you're a first-time homebuyer, moving up from a condo, or an investor seeking a great opportunity in a growing community, this property offers a solid foundation to build on.Inside, you'll find a bright and functional layout with generous living space and room to personalize. The home features spacious bedrooms, a welcoming living area, and a private backyard ideal for relaxing, entertaining, or creating your own garden oasis. With a little vision, this property can be transformed into your dream home or an attractive rental.Location is everything, and this one doesn't disappoint. You're just minutes away from schools, a wide range of shopping, and a variety of restaurants, cafs, and services. Families will love the proximity to local parks, playgrounds, and the Alan Strike Aquatic and Squash Centre for year-round recreation.Commuters will appreciate the easy access to Highways 401 and 407, making travel in and out of the city quick and convenient. With the planned GO train expansion into Bowmanville, future transit options will only add to the areas appeal and long-term value.Dont miss this exciting opportunity (id:59911)
Keller Williams Community Real Estate
486 Neptune Court
Oshawa, Ontario
Perfect Starter Home in a Prime Oshawa Location! This beautifully renovated 3-bedroom, 2-bathroom semi-detached home is the perfect place to begin your homeownership journey. Nestled in one of Oshawa's most convenient and family-friendly neighborhoods, this move-in-ready gem offers style, comfort, and peace of mind all at a great value for first-time buyers. Step inside to a bright, open main floor that makes everyday living feel easy and inviting. The spacious living area is filled with natural light, while the modern kitchen (renovated in 2023) features quartz countertops, sleek cabinetry, stainless steel appliances, and room to cook and connect. A handy 2-piece bathroom adds everyday convenience. Upstairs, you'll find three generously sized bedrooms and a beautifully updated 4-piece bathroom perfect for growing families, working from home, or hosting guests. The fully finished basement provides even more space to relax or entertain, complete with pot lights and a cozy fireplace that make it ideal for a movie room, playroom, or guest space. Outside, enjoy a fully fenced backyard perfect for kids, pets, or weekend barbecues. The front yard and driveway were refreshed in 2021, boosting curb appeal and making room for easy parking. Major updates include: New windows (2016) Roof & eavestroughs (2020) Driveway & landscaping (2021) Kitchen & stainless appliances (2023) Located just minutes from schools, parks, shopping, public transit, Lake Ontario, and the 401/GO Station, this home offers the perfect balance of convenience and community. Whether you're stepping into the market for the first time or looking for a smart, move-in-ready option this is the home you've been waiting for! (id:59911)
Coldwell Banker - R.m.r. Real Estate
586 Fairglen Avenue
Oshawa, Ontario
Offers Welcome Anytime! Stunning All Brick 4-Bedroom Home In Oshawa's Sought-After Northglen Community! Ideally Located On The West End Of Town With Easy Highway Access For Commuters, This Well-Maintained Home Has Been Freshly Painted Throughout And Features All-New Modern Lighting. The 9-Ft Ceilings On The Main Floor Enhance The Spacious Feel, While The Extra-Large Family Room Features A Gas Fireplace And Stylish Accent Wall. The Upgraded Kitchen Offers Corian Countertops, Stainless Steel Appliances, Island, And A Walkout To The Private Backyard. The Dining Room Features Wood Wainscoting, Adding Character To The Space. Hardwood Floors Throughout The Main. Upstairs, The Primary Suite Features A Separate Vanity/Dressing Area, Walk-In Closet, And En Suite Bathroom. 3 Additional Spacious Bedrooms On The Upper Level. Impressive Backyard With No Direct Houses Behind, And A Gorgeous In-Ground Fibreglass Saltwater Pool! Located In A Quiet, Family Friendly Neighborhood On A Tree-Lined Street With Easy Access To Fabulous Schools, Transit, And Shopping! (id:59911)
The Nook Realty Inc.
1100 Ormond Drive
Oshawa, Ontario
Stylish, Spacious, and Exceptional! A Bungaloft That Fits Every Lifestyle. Discover the charm of this freehold bungaloft townhome in North Oshawa, designed to suit a variety of lifestyles whether you're upsizing, downsizing, working from home, or looking for a flexible layout. With 3+1 bedrooms, the layout offers both openness and privacy. The bright eat-in kitchen is a welcoming space, featuring a large window, B/I pantry, and ample counter space - ideal for casual meals or hosting guests. The adjacent open-concept dining area flows effortlessly into the soaring vaulted-ceiling living room, where pot lights and direct patio access create a light and airy atmosphere - perfect for relaxing or entertaining. The main floor primary bedroom is generously sized and includes two double closets and a private 4-piece ensuite. A main floor laundry rough-in in the nearby 2-piece powder room adds future convenience without compromising space. Upstairs, you'll find 2 spacious bedrooms and a bright, open loft overlooking the living room, providing a flexible layout for guests, hobbies, or work-from-home setups. The partially finished basement adds flexibility with a rec room, a 4th bedroom or office, and a utility space that currently houses the laundry. Professionally landscaped with striking interlock details, this home features two distinct driveways. The front yard is framed by mature foliage and includes a charming flagstone path connecting both driveways. A gated entry leads to the beautifully designed backyard, showcasing interlock stonework, perennial gardens, and a permanent awning, perfect for enjoying summer evenings in comfort and style. Located across from Conlin Meadows Park and Kedron Public School, and minutes to Kedron Golf Course, YMCA, Camp Samac, trails, shopping, dining, and Hwy 407. This is more than a family home - it's a flexible retreat for anyone seeking comfort, convenience, and a lifestyle that adapts to their needs. (id:59911)
Royal Heritage Realty Ltd.
352 Berford Street
South Bruce Peninsula, Ontario
This beautiful solid brick century home offers timeless character and modern comfort, nestled in the vibrant core of Wiarton. Featuring 4 spacious bedrooms and 2 bathrooms, this home boasts high ceilings, large windows, and generously sized rooms filled with natural light.The inviting kitchen and dining area are perfect for family meals or entertaining guests. Step outside to enjoy meticulously landscaped grounds, a garden pond, and perennial flower beds; an ideal setting for unwinding and soaking in the refreshing Georgian Bay breeze. Conveniently located within walking distance to shops, restaurants, parks, and all the amenities Wiarton has to offer. (id:59911)
Exp Realty
209 Byron Street N
Whitby, Ontario
Welcome to 209 Byron St N. This beautifully situated 4-bedroom home, originally built in 1915 is nestled in the heart of historic downtown Whitby. Set on a premium 66 x 150 ft lot, this property offers the rare combination of timeless character, ample space, and future potential. From the moment you arrive, you'll appreciate the charm and curb appeal of this classic residence. Step inside to discover original details that speak to the home's rich history, waiting to be restored or reimagined to suit your personal style. The backyard features a detached garage with a second floor, offering incredible potential for a studio, home office, or additional living space. With parking for four cars and a lot this size, the opportunities are endless. Whether you're looking to renovate, restore, or simply enjoy the charm of a true century home, this is a rare opportunity to own a piece of Whitby's heritage in one of its most desirable neighborhoods. This ideal location offer quick access to 401 and the Whitby Go Station, as well as schools, parks and restaurants. (shower was added to one of the bedrooms, but could be removed to make it a full bedroom again) (id:59911)
RE/MAX Jazz Inc.
513 Britannia Avenue
Oshawa, Ontario
Kedron Park Location This 3 bedroom home features an updated kitchen, new flooring throughout, and freshly painted interiors. Perfectly positioned on a desirable corner lot in Oshawa offering privacy with fewer neighbours; excellent use of its square footage. The open concept design boasts cathedral ceilings and south facing Palladian windows, which provide amazing natural light and elevate the overall design. The upper floor offers a media room or office space, while the finished basement provides additional living space, complete with an extra bedroom and above grade windows that brighten the lower level. Outdoors, savour a spacious garden and ample parking for up to 6 vehicles. Plus, this excellent location is close to Durham College & University, a golf course, a rec centre, schools, camp grounds, shopping, plazas, public transit, and Hwy 407. ( (attachments on realm software) (id:59911)
Keller Williams Energy Real Estate
24 Brough Court
Clarington, Ontario
Welcome To One Of The Largest, Most Heavily Upgraded Homes In North Bowmanville. Perfectly Positioned On A Rarely Offered, Family-Friendly Executive Court. Offering Over 4,000 Sq/Ft of Refined Living Space Above Grade, This Grand 2.5-storey Home Features An Expansive Layout, Including a Massive Third-Floor Loft Ideal For a Media Lounge, Fitness Studio, Home Office, or Teen Retreat. The Main Level Is Designed For Both Upscale Entertaining And Everyday Comfort. The Chef-Inspired Kitchen Features Granite Counters, Premium Stainless Steel Appliances, A 6-Burner Gas Cooktop, And A Generous Breakfast Bar. It Opens Seamlessly To The Family Room With A Gas Fireplace, While The Separate Dining Room, Soaring Vaulted-Ceiling Living Room, And Main Floor Den Add Both Style And Function. Step Outside To A Backyard That's Nothing Short Of Show-Stopping Featuring An In-ground Heated Saltwater Pool, Custom Cabana, Stamped Concrete Lounging Areas, And Professional Landscaping. It's A Private, Resort-Caliber Setting That Scores A True 10/10 For Outdoor Living And Entertaining.Over $200,000 In High-End Upgrades Push This Home Far Beyond The Ordinary: Every Detail Has Been Meticulously Executed With Precision And Purpose This Is A Home That Commands Attention And Delivers On Every Level. Rarely Does A Property Of This Caliber Come To Market. If You've Been Waiting For Exceptional, Your Moment Is Here. Check Out The Media Links For More Photos! (id:59911)
RE/MAX Impact Realty
155 5th St. A Street E
Owen Sound, Ontario
Charming 4-Bedroom 2-Storey Home 1,352 Sq Ft of Endless Potential! Perfect for first-time buyers, investors, or those looking for flexible living options. This well-maintained 1,352 sq ft home offers a closed-in front porch, hardwood floors in the living and dining rooms, and a beautifully updated Brubaker kitchen (2024) on the main floor. Two bedrooms and a 3-piece bath complete the main level. Upstairs features two additional bedrooms, a 4-piece bathroom, a second kitchen, and a bright sunroom, perfect for multi-family living, an in-law suite, or renting out to help with the mortgage. The freshly painted interior gives a clean, move-in-ready feel, while the well-kept basement provides plenty of storage space. Enjoy peace of mind with recent updates, including a new Gas boiler (2022), a new roof (2023), and an enclosed carport (2023) ideal for parking, storage, or a workshop. Outside, enjoy the fully fenced backyard (built in 2022), perfect for families or entertaining. Located just steps to Harrison Park, the Mill Dam, and all the amenities Owen Sound has to offer. (id:59911)
Sutton-Sound Realty
13 Finch Street
Brockton, Ontario
Charming and exceptionally well-maintained modular home situated on a spacious lot in the desirable Country Village Park. Featuring a large 18' x 11' shop equipped with hydro, this property offers both comfort and functionality. The home is clean, tastefully decorated, and boasts hard surface flooring throughout.The galley-style kitchen is enhanced with wood cabinetry. Additional highlights include a 4-piece bathroom, a separate laundry/storage area, and three generously sized bedrooms all conveniently located on one level, making this an ideal retirement or affordable starter home. Recent updates include a new roof shingles(2020) and a new forced air natural gas furnace (2021) and central air conditioning system (2015). This is a non-smoking home. There is ample parking for 6 in the large paved driveway as well as huge front deck and large rear deck and fenced back yard. Monthly fees for new owner will be $450 and includes water, sewer, property taxes, road maintenance and water testing fee. (id:59911)
Wilfred Mcintee & Co Limited
320 Bell Street
Minto, Ontario
Charming 3+1 Bedroom Bungalow with In-Law Potential in Scenic Palmerston! Welcome to 320 Bell Street, a well-maintained 3+1 bedroom, 2 bathroom bungalow tucked away on a quiet street in picturesque Palmerston, Ontario. Inside, you'll find a bright, functional layout with spacious rooms throughout. The main floor features an inviting eat-in kitchen and open-concept living and dining areas that lead directly to a large back deck perfect for entertaining or unwinding in your private hot tub. Down the hall, you'll find three comfortable bedrooms and a full bathroom, offering plenty of room for family or guests. The fully finished basement provides excellent in-law suite potential with a large additional bedroom, second bathroom, cozy fireplace, and ample space for a living area, games room, or home office whatever suits your lifestyle. Outside, enjoy a beautifully landscaped yard with mature trees, a handy storage shed, and direct access to scenic walking trails just steps from your door. The attached garage and double-wide driveway add everyday convenience and extra storage space. Palmerston offers the charm of small-town living with essential amenities nearby and easy access to larger centres. Whether you're upsizing, downsizing, or looking for multi-generational flexibility, this property delivers space and comfort. (id:59911)
Royal LePage Royal City Realty
23 Main Street
Erin, Ontario
Renovated detached home on Scenic Main Street in Erin backing onto Lions Park. This delightful bungalow features a convenient side entrance leading directly into the eat-in kitchen and a main entrance opening to the separate living room overlooking the front yard. The main level includes two bedrooms and a bathroom. A separate entrance provides access to the basement, currently under renovation, with a rough-in for a full bathroom, bedroom, and recreation room. The backyard offers incredible outdoor space with plenty of green space, a deck, and direct access to Lions Park. Located on Erin's historic Main Street, this home is surrounded by quaint shops, cozy cafes, and a welcoming small-town atmosphere. (id:59911)
Real Broker Ontario Ltd.
51 Ariss Glen Drive
Guelph/eramosa, Ontario
Tucked away on a quiet cul-de-sac in the charming community of Ariss, this exceptional executive home offers luxury, privacy, and a welcoming community atmosphere where neighbours come together for Canada Day fireworks and Halloween parades. Upon entrance, you will quickly fall in love with the craftsmanship and care that define this home. The open concept main level is airy and inviting, with hand-scraped engineered hardwood stretching beneath 9' ceilings. In the living room, a stunning coffered ceiling adds a touch of elegance, while natural light dances across every surface. The combined kitchen and dining area is truly the heart of the home- designed for both entertaining and everyday living. A luxurious island anchors the space, surrounded by top-tier features including a gas countertop range, double built-in ovens, a MARVEL wine fridge, a beverage fridge, and a spacious pantry. Whether you are hosting a dinner party or enjoying a quiet family meal, this space delivers on every level. From here, walk out to the covered rear porch and adjoining composite deck with built-in hot tub, overlooking the expansive backyard with a firepit area, as well as the Kissing Bridge Trail beyond. After a long day, retreat to the master suite- a peaceful escape with a spa-like ensuite, a spacious walk-in closet, and private access to the deck and hot tub area. The main level also offers a thoughtfully designed laundry/mudroom combination, a stylish powder room for guests, and 2 additional bedrooms accompanied by a spacious 5pc bathroom. The finished lower level extends the living space with extra-high ceilings, engineered hardwood flooring, a handsome gas fireplace with stone surround, a stunning 4pc bathroom, and 2 additional bedrooms- ideal for guests or growing families. Perfectly situated just minutes from Guelph, Kitchener/Waterloo, and Centre Wellington, and only a short stroll to the Ariss Valley Golf Course, this home offers an unparalleled and desirable rural lifestyle. (id:59911)
Royal LePage Royal City Realty
182 Lake Rosalind Road 1
Brockton, Ontario
Your Choice to live, work or play on beautiful Lake Rosalind. Year round home offers three bedrooms, a modern Bathroom, a full basement, and an open concept living room/ kitchen that offers a panoramic view of the lake. Enjoy the sandy shoreline with docks and a boathouse that's ready for your summer enjoyment. High speed internet, natural gas, and only minutes to the town of Hanover. (id:59911)
Exp Realty
251 Albert Street
Arran-Elderslie, Ontario
A beautiful Church conversion blending original architectural details with quality modern finishes. Located in the village of Paisley, Ontario. where the Teeswater and Saugeen Rivers meet, this home offers open living spaces, preserved stained glass windows, composite decks, updated mechanical systems. Walk to shops, and recreational facilities. Close to Lake Huron beaches, bruce power, and outdoor activities. Ideal for a professional couple seeking a unique, move-in ready home. (id:59911)
Exp Realty
129 Admiral Road
Ajax, Ontario
**OPEN HOUSE THIS SATURDAY & SUNDAY FROM 2-4PM. EVERYONE WELCOME** Welcome to this charming 1.5-storey gem nestled in a quiet, family-friendly neighborhood in the heart of South Ajax. Perfect for families and first-time home buyers alike, this home offers a bright and inviting open-concept main floor featuring elegant crown moldings that add character to the kitchen, dining and living areas. The finished basement provides additional living space with a cozy rec room and a bedroom, complete with stylish vinyl flooring and above-grade windows that flood the space with natural light. Situated on a generous lot, the property boasts a spacious and private backyard surrounded by mature trees ideal for entertaining, relaxing, or enjoying family time outdoors. Conveniently located close to schools, public transit, and shopping, this home offers both comfort and convenience in one of Ajax's most desirable communities. Don't miss your chance to call this beautiful property home! (id:59911)
Century 21 Infinity Realty Inc.
45 Victoria Street S
Saugeen Shores, Ontario
Welcome to 45 Victoria Street South in Southampton, where you'll find a very well maintained 3-bedroom, 2.5-bathroom solid all-brick bungalow. Built by Seaman and Sons in 1983 and ideally located just steps away from downtown Southampton, residents can easily access shops, restaurants, GC Huston Elementary, churches, tennis courts, lawn bowling, and the hospital. Directly across from the fully accessible Jubilee Park, splash pad, and baseball diamond, with the Southampton Coliseum just behind, and a quick stroll to the glistening waters of Lake Huron, this property epitomizes the best of Southampton living. The home offers 1566 square feet on the main floor, showcasing a formal living room, primary bedroom with ensuite, and an open concept kitchen, dining, and family room with a walkout to a beautiful deck featuring a natural gas BBQ hook up. The fully finished lower level offers a walkout to the back with a spacious mudroom entry, office, recreation room with wet bar and gas fireplace, generous storage areas, laundry room, and access to the insulated single-car garage. Additional features include forced air gas heating with central air, a rear double paved driveway, irrigation system, and mature landscaping. While ample parking is available, there is also the option to install a secondary driveway from Victoria Street for added flexibility. With immediate possession on offer, seize the opportunity to immerse yourself in this vibrant community. Act now and make this your new home today! (id:59911)
Royal LePage D C Johnston Realty
798 Audley Road S
Ajax, Ontario
This Isn't Just A Home - It's A Statement! Nestled On The Most Coveted Lot In The Prestigious Lakeside Community, This Extraordinary 5+2 Bedroom, 5-Bath Estate Backs Onto Protected Conservation Land, Offering A Rare Combination Of Ultimate Privacy & Breathtaking Natural Beauty! At 177 Feet Deep, The Lot Is One Of A Kind - Creating A Serene Backyard Oasis That Feels More Like A Private Resort Than A Suburban Backyard. Every Inch Of This Home Has Been Thoughtfully Curated & Luxuriously Renovated For Those Who Demand Excellence. Gorgeous Hardwood Floors Sweep Across The Main Level, While Oversized Windows Invite In Streams Of Natural Light And Panoramic Sunset Views Of Your Very Own Sanctuary. The Heart Of The Home Opens Into An Entertainers Dream: A Backyard Masterpiece With Brand New Landscaping (A $140K Transformation), An Inground Saltwater Pool, Multiple Entertaining Zones & A Custom Firepit Area That Feels Like Cottage Living Without Ever Leaving The City. This Is The Ultimate Setting For Hosting Unforgettable Gatherings Or Simply Enjoying Quiet, Fireside Evenings Under The Stars. The Modern, Walk-Out Lower Level Is A Showstopper On Its Own: A Sleek & Spacious 2-Bed Apartment With A Private Entrance, Ideal For Multigenerational Living, High-End Guest Accommodations Or An Exclusive Income Suite. Inside, Flexibility Meets Function: Seven Total Bedrooms Plus Main Floor Office Offer Room To Grow, Create, Work, & Relax. A Theatre Room Adds A Layer Of Indulgence For Movie Nights & Cozy Winter Escapes. Outside Your Front Door, Adventure Awaits - Direct Access To Extensive Walking, Running, & Riding Trails That Lead To The Waterfront Trail System Stretching From Oshawa To Toronto. It's A Nature Lover's Paradise, & A Commuters Dream. This Home Isn't For Those Trying To Keep Up With The Joneses. This Is For The Family Who Is The Joneses. If You're Ready To Elevate Your Lifestyle, Your Forever Home Awaits! (id:59911)
RE/MAX Hallmark First Group Realty Ltd.
51 Montrave Avenue
Oshawa, Ontario
Discover your perfect starter home or downsizing retreat in Vanier, Oshawa! This delightful 3-bedroom, 1-bathroom detached property spans 1020 sq ft, offering a bright and inviting carpet-free interior that has been freshly painted throughout. The kitchen has been recently refreshed and features stylish pot lights, ready for your culinary adventures. Major updates include a durable steel roof (2020) and newer windows (2023), ensuring comfort and efficiency. Set on a generous 33'x99' landscaped corner lot, the exterior boasts a private, fully fenced backyard that includes a charming greenhouse perfect for gardening enthusiasts! You'll appreciate the convenience of two separate driveways, plus a fantastic detached garage/shed with both electricity and insulation, offering versatile space for hobbies, storage, or a potential workshop. Nestled in a sought-after, family-friendly neighborhood, this home offers easy access to public transit and is just minutes from the Oshawa Centre, schools, and other great area amenities. Ideal for newcomers, first-time homebuyers, or those looking to downsize without compromising on space or location. A true gem awaiting its new owners! (id:59911)
Royal LePage Frank Real Estate
490 Conlin Road E
Oshawa, Ontario
Welcome to 490 Conlin in Oshawa! This incredibly unique executive property is also located on a very large 100x150 ft lot. Full cosmetic update in the last year, this is a large 2500 sq ft 4 bedroom home with an additional 2 bedrooms in the finished basement. Beautiful cedar shake exterior, oversized pool with a bath house and steam room/sauna. New custom kitchen, paint, wood stained baseboard. Tasteful renovated and timeless architecture. Ample parking in front and set far back from the street. converted garage space for home office use as well. R1A zoning but future severance or land assembly potential. Resort like backyard in a central location of the city allowing for excellent commuting options and access to all services. (id:59911)
Tfg Realty Ltd.
450 Sedan Crescent
Oshawa, Ontario
You Will Feel Right At Home In This Charming Semi-Detached Backsplit, Ideally Located In A Quiet, Family Friendly Neighbourhood. This Home Offers 3 Bedrooms Plus A Versatile Den That Can Easily Be Converted Back Into A 4th Bedroom, Along With 2 Bathrooms. The Finished Basement Provides Additional Living Space Perfect For A Rec Rom, Home Office Or Area. Step Outside To Your Own Personal Backyard Retreat Featuring A Large Deck And Expansive Yard Ideal For Summer BBQ's, Letting The Kids Play Or Just Relaxing Outdoors. Enjoy The Convenience Of Nearby Schools, Parks, Shopping, Transit And Quick Access To The 401. This Home Offers The Perfect Blend Of Comfort, Space And Location. (id:59911)
Royal LePage Frank Real Estate
20 Shrewsbury Drive
Whitby, Ontario
Picture-Perfect in Brooklin This beautifully maintained 2-storey stunner is nestled in one of Whitby's most desirable family neighbourhoods and its everything you've been waiting for. From the moment you arrive, the curb appeal sets the tone. Inside, you're welcomed by elegant engineered hardwood, a bright and spacious layout, and thoughtful upgrades throughout. The heart of the home is the updated eat-in kitchen complete with quartz counters, abundant cabinetry, stainless steel appliances, and a gas stove that will thrill any home chef. The open-concept living and dining space is ideal for entertaining, featuring a cozy gas fireplace and built-in cabinetry that adds both charm and function. Upstairs, you'll find three generous bedrooms, including a spacious primary retreat with a walk-in closet and a luxurious ensuite offering a soaker tub and tile enclosed shower. The fully finished lower level adds even more versatility with a spacious rec room, durable vinyl flooring, a convenient 2-piece bath, and laundry area. Step outside to your backyard oasis tidy, fenced, and complete with a deck, gazebo, and privacy wall. Whether you're hosting summer BBQs or enjoying your morning coffee, this space was made to be enjoyed. Meticulously maintained and move-in ready, this home is the total package with curb appeal and in a prime location. A complete pleasure to show. (id:59911)
RE/MAX Hallmark Eastern Realty
1819 Grandview Street N
Oshawa, Ontario
This beautiful 4-bedroom bungaloft is nestled in a family-friendly neighborhood, just moments from major highways, offering the perfect combination of convenience and serenity! This property is ideal for buyers seeking comfort, functionality, and modern design. The main floor features two spacious bedrooms, including a master bedroom with an ensuite bathroom complete with a deep soaker tub and separate glass shower, as well as a second bedroom with its own ensuite bathroom perfect for aging buyers or multi-generational living. The heart of the home is the gourmet, open-concept kitchen, equipped with granite countertops and stainless-steel appliances, seamlessly flowing into the bright and airy great room with cathedral ceilings and a cozy gas fireplace. Beautiful hardwood floors and pot lights add to the elegant ambiance throughout the space. You'll love the main floor laundry with convenient garage access, as well as the two-piece powder room for guests. The double car garage offers a mezzanine for additional storage. Upstairs, you'll find two generously sized bedrooms that share a four-piece bathroom, offering privacy and comfort for family members or guests. The fully finished basement is a true bonus, providing ample space for entertainment or expansion, with room to create two additional rooms. Outside, all landscaping was completed in 2022, offering beautifully manicured outdoor spaces that blend seamlessly with the natural surroundings. Enjoy relaxing on your large backyard patio , ideal for entertaining or unwinding in the fresh air. With central air, stainless steel appliances, and ample parking (including a private 2-car driveway and built-in double-car garage), this home is move-in ready. Located near top-rated schools, natural areas, and beautiful streetscapes, this home offers a rare blend of comfort, convenience, and modern living. (id:59911)
Royal Heritage Realty Ltd.
6 Hayeraft Street
Whitby, Ontario
Open House Sat & Sun 12-2! Welcome To 6 Hayeraft St. Whitby! This Stunning 4+1 Bedroom Home Just Built In 2019 Is Loaded With Upgrades Top To Bottom & Is Situated In The Sought After Williamsburg Community Of North Whitby Steps Away From Thermea Spa Village! Main Level Boasts 9 Ft Ceilings, Powder Room, Elegant Formal Dining Area With Coffered Ceiling & Stained Oak Hardwood Floors Throughout, Spacious Living Area With Double Sided Gas Fireplace Which Extends To Home Office & Gorgeous Chef's Kitchen With Large Centre Island, Quartz Counters, Black Stainless Appliances, Breakfast Area & Walk-Out To 12 x 8 Ft Covered Porch! Leading Up The Oak Staircase On The 2nd Level You Will Find Upper Level Laundry Area, 4 Spacious Bedrooms & 2 Full Baths Including Oversized Primary Bedroom With Coffered Ceilings, Large Walk-In Closet & Stunning 5 Pc Ensuite Bath! Recently Renovated Finished Basement With Luxury Vinyl Plank Flooring Throughout, Complete With Beautiful 3 Pc Bath With Walk-In Shower, 5th Bedroom, Workout Area & Large Rec Area With Custom Stone Wall & Fireplace! Fully Fenced Backyard, Professionally Landscaped Front & Back With Beautiful Interlock Stone Patio! Enjoy The Sunset From Your Covered Patio With Unobstructed Views & Western Exposure! Excellent Location Tucked Away On A Quiet Dead End Street Surrounded By Conservation Area, Walking Distance To Schools, Parks, Transit & Thermea Spa Village! Mins From 407 Access & Easy Commuting! See Virtual Tour!! (id:59911)
Keller Williams Energy Real Estate
66 William Street
Parry Sound, Ontario
Welcome to 66 William Street - a spacious and versatile home on 1.5 acres right in the town of Parry Sound. This well laid out property features a main floor with open living, dining and kitchen areas, a primary bedroom with ensuite, walk-in closet and laundry for easy everyday living. Upstairs you'll find two additional bedrooms and a full 4-piece bath while the finished basement adds a cozy recreation room and a handy 2-piece bathroom. Step outside to enjoy the enclosed front porch, a back deck perfect for relaxing or entertaining, a generous yard with space to roam and a shed for all your tools and toys. The detached garage with a workshop adds even more flexibility. Heating and cooling options include a natural gas fireplace, four electric heat pumps with A/C and your choice of radiant heat via electric or natural gas boiler. Whether you're settling in, starting fresh or looking for room to grow 66 William has all the right pieced to make it feel like home. (id:59911)
Royal LePage Team Advantage Realty
34 Lakeview Avenue
Scugog, Ontario
Quaint lakeside year round living at its finest! Cute as a button and nestled within a tree filled scene is this 3 bedroom raised bungalow. Perfect for first time home buyers, retirees or the single lifestyle - the versatile floor plan speaks to many! The Living Room large picture window provides a splash of morning sun - enjoy dinner time from the walkout to a sun kissed, private rear deck. Simply a short stroll to the shores of Lake Scugog where you can boat, fish and swim at your leisure. Sand bottom beach for lazy summer days. This property checks all the boxes - interior garage access, main floor laundry, open concept kitchen/dining room with stainless steel appliances (included in as is condition - all in working order). Central air, UV light and generator hook up. (id:59911)
Royal LePage Frank Real Estate
95 Barrister Avenue
Whitby, Ontario
Introducing this exquisite, End-unit link home situated on a rare and expansive 75.57-foot-wide corner lot.Offering outstanding privacy, outdoor space, and the feel of a detached home with only a small shared foundation wall.Thoughtfully designed for modern living, this elegant residence features 9-foot ceilings, an open-concept layout, and large windows that fill the home with natural light. The main floor is enhanced with California blinds, pot lights throughout, and a gourmet kitchen equipped with upgraded cabinetry, quartz countertops, and premium stainless steel appliances, all flowing seamlessly into a stylish living and dining area that offers direct access to a spacious deck perfect for everyday living and entertaining.With 3+1 bedrooms and 4 well-appointed bathrooms, this home offers comfort and flexibility for families of all sizes. The primary includes a 5 piece En-Suite and a walk-in closet, which is professionally customized, while two additional bedrooms offer a walk-in closet and a standard closet.The professionally finished walkout basement, a $50,000 plus in upgrades, adds valuable living space with a full-size bedroom, a 3-piece bathroom, and plenty of storage ideal for extended family, guests, or future income potential with its separate entrance feature.Additional features include Direct access from the garage to the home,Upper-level laundry room for added convenience, 4-car parking. Spacious backyard perfect for outdoor living and entertaining. This luxury end-unit link home offers the perfect blend of privacy, space, and upscale finishes all set on a uniquely oversized lot in a highly desirable neighbourhood. Located close to HWY 401/412/407 , Go Station, Shopping, Schools, Bus Stops,Trails and so much more. (id:59911)
Right At Home Realty
80 Barley Mill Crescent
Clarington, Ontario
Welcome to this exceptional all-brick 2-storey detached home in one of Bowmanville's most well-established & quiet neighborhoods. This well-appointed residence offers 3 spacious bedrooms and 2 bathrooms, finished basement, perfect for modern family living. Your own private oasis awaits in the backyard, featuring a stunning inground pool 14 x 28. Imagine endless summer days spent lounging poolside. Enjoy your summer with no busy commutes to cottage country required, just come home & relax, dine, or enjoying a refreshing swim after work. Perfectly positioned for convenience, this home sits moments away from top-rated schools, shopping destinations, and efficient transit options. The solid brick construction speaks to the home's quality and timeless appeal. Make every day feel like a vacation while maintaining the functionality of a well-designed family home. Don't miss this rare opportunity to secure your piece of paradise in this sought-after neighborhood. Your dream of owning a home that combines practical family living with summer fun awaits. Recent updates include newer fence 2024, new retaining wall 2022, pool liner 2014, pool filter 2024, eavestroughs 2022, Roof 2016, Driveway 2022, FAG 2007, CAC 2022. (id:59911)
RE/MAX Jazz Inc.
80 Fry Crescent
Clarington, Ontario
Welcome to your dream home! This beautifully maintained property features 3 bright and spacious bedrooms, each with ample storage, and 4 full bathrooms offering comfort and convenience for the whole family. Over 1700 sq. ft of beautifully updated living space. The heart of the home is the renovated kitchen, perfect for both everyday meals and entertaining guests. Step outside to the fully fenced backyard ideal for gatherings and outdoor fun. The fully finished basement provides flexible space for movie nights, a home gym, or a play area for the kids. Don't miss this incredible opportunity to make this house your forever home! ** This is a linked property.** (id:59911)
Peak Realty Ltd.
11 Apple Lane
Ashfield-Colborne-Wawanosh, Ontario
CALLING ALL NATURE LOVERS! Serene setting & spectacular views of the Nine Mile River and Lake Huron shoreline. A cozy 3+2 bedroom cottage retreat in the quaint village of Port Albert. Sit back, relax, and unwind on summer evenings while you listen to river running by and waves crashing on the shoreline all from under your covered deck space. Take in the stunning sunsets over the lake or enjoy hours of fishing on the well known Nine Mile River fronting this property. It's the best of both worlds with lake and river views right at your front door. Approx. 143' of river frontage. This move-in ready 1400 sq' seasonal cottage is ready and waiting for the next family to appreciate.The rustic feel is brought out with wood lined interior, vaulted ceilings, free standing wood stove. Open concept living room, dining, & kitchen. Updated, bright & spacious kitchen with an abundance of storage. Patio door access to side deck or covered front deck. Panoramic views to be mesmerized by. A generous primary bedroom, with double closets. Two additional main floor bedrooms and a loft with 2 additional sleeping areas. 3pc bath w/ tile lined shower. Storage room & mudroom.The cottage is surrounded by beautiful scenery and offers plenty of space to relax and enjoy the peaceful surroundings. The riverside fire pit provides the ideal setting for a relaxing campfire and only steps away from beautiful sandy beach. A short drive from Goderich & Kincardine, shopping, golf, and more. (id:59911)
K.j. Talbot Realty Incorporated
33 Islington Avenue
Guelph, Ontario
Is it possible to be in two places at once? Yes - experience it for yourself at 33 Islington Ave. - where you feel the comfort of the past along with the innovation of the future. To describe this home as unique is an understatement. Let us tell you why - sitting on a 3/4 acre lot - you have your COUNTRY escape right in the city, aside from the peaceful surroundings you feel like you're stepping back into the 1800s with the eye-catching preserved exterior of the original stone farmhouse but as you step inside you are propelled into the future of a modern and high-performance lifestyle. This home has been extensively and professionally renovated top to bottom by a builder specializing in NETZERO and is now a LEGAL two-unit home on the cutting edge of environmental stewardship providing the comfort and cost efficiency of NETZERO Ready standards. There is plenty of space for multi-generational living, options for a mortgage helper, Additional Dwelling Unit(s), investment, co-housing - the possibilities are endless. Each beautifully appointed, self-contained unit features three bedrooms and two bathrooms (1870 sq. ft. & 1524 sq. ft.). Achieving NETZERO Ready performance required significant upgrades and renovations including: structural reinforcement, air sealing, moisture management, triple pane windows, high-efficiency mechanical systems and more! High-efficiency air-source heat pumps deliver heating and cooling. Energy recovery ventilators (ERVs) maintain optimal indoor air quality while minimizing the loss of conditioned air. 33 Islington has achieved the Canadian Home Builders' Association award for the Oldest NETZERO Renovated Home in Canada. Offering an oversized detached double car garage (with power) along with plenty of parking. Location is fantastic - close to Guelph Lake, schools and more! Don't miss out on experiencing the architecture of the past while enjoying the sustainability of the future at 33 Islington Ave.! (id:59911)
Royal LePage Royal City Realty
