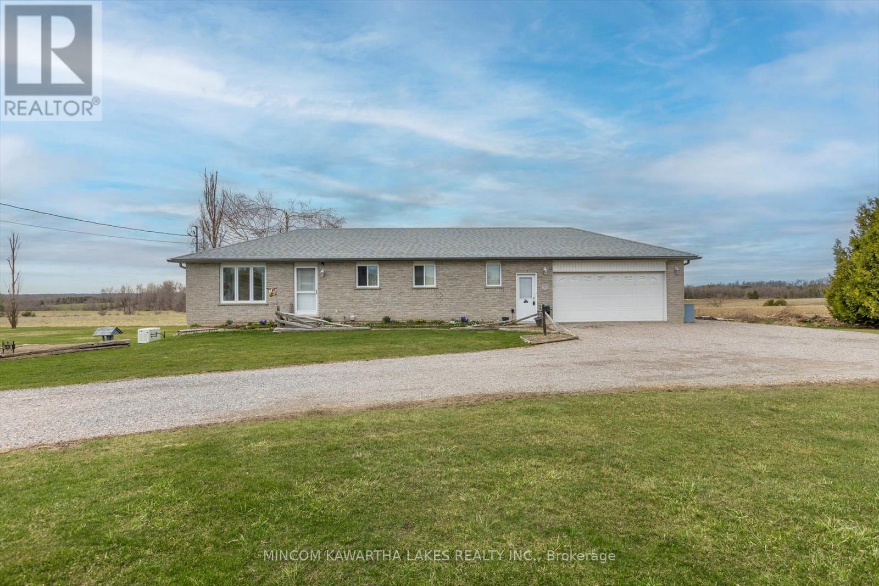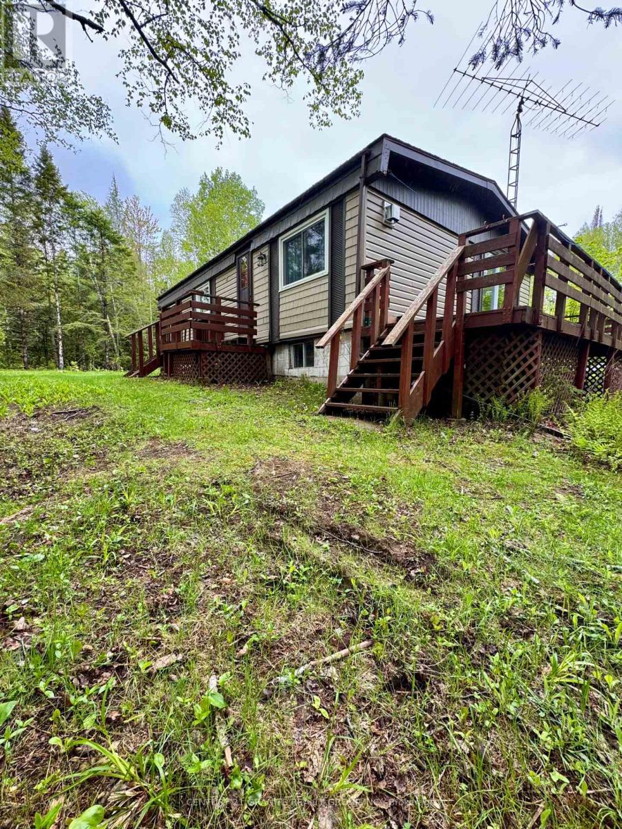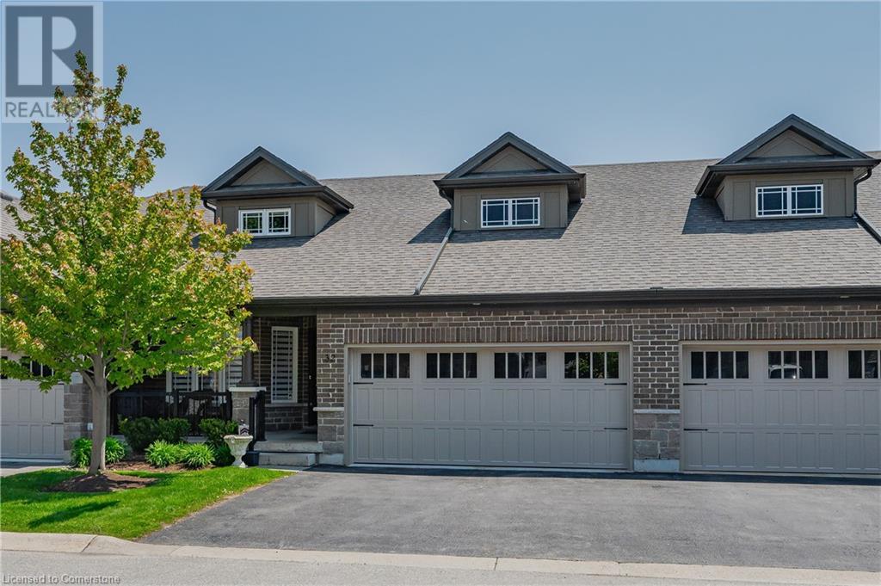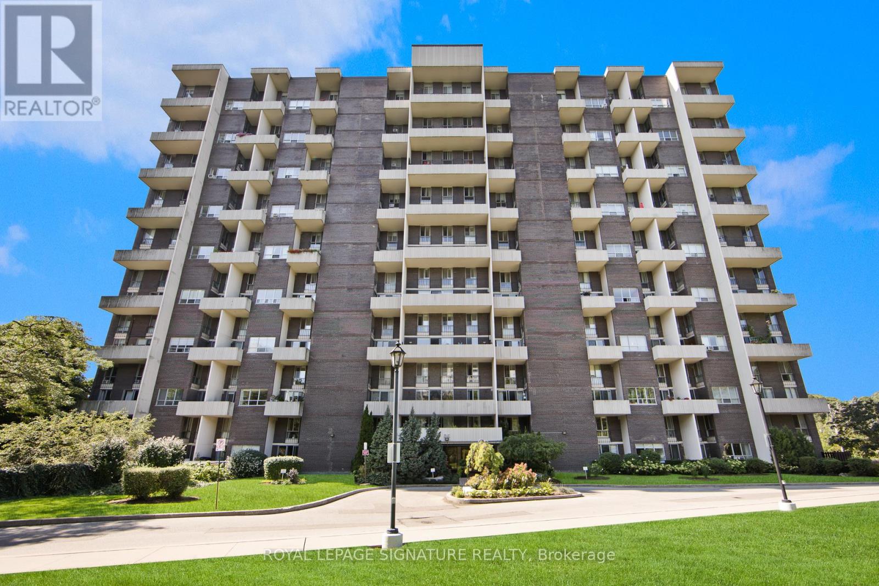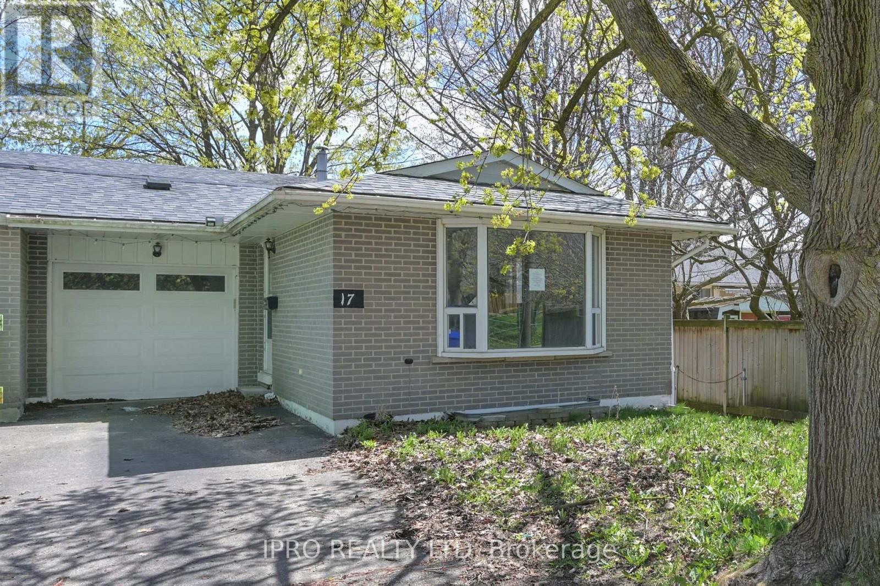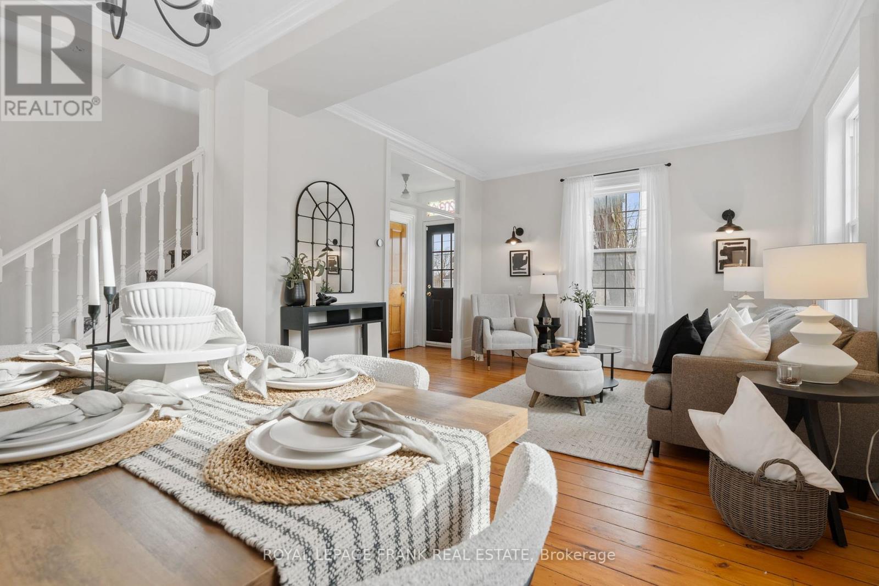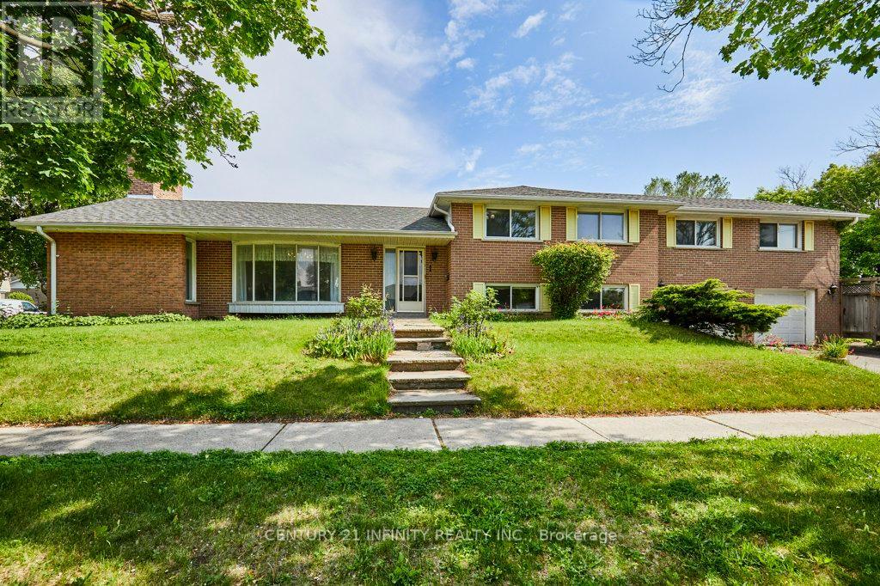1974 Selwyn Road
Selwyn, Ontario
New price and now includes all remaining furnishings! 1974 Selwyn Road. is situated on a spacious .704-acre lot,. This well-maintained bungalow offers 2+1 bedrooms and 3 bathrooms, ideal for families or those seeking room to spread out. The inviting main floor features a bright kitchen with ample cupboard space, a double basin sink, a built-in dishwasher, and a pantry closet for extra storage. The dining room is perfect for family meals and offers a sliding door walk-out to the deck, ideal for enjoying the peaceful surroundings. The primary bedroom is a true retreat, complete with a walk-in closet and a private 4-piece ensuite. A convenient main floor 2-piece bath is combined with the laundry room, featuring a laundry sink for added functionality. A separate side entrance offers in-law suite potential with access to the fully finished basement offering fantastic additional living space, including a cozy eat-in kitchenette with a fridge, sink, and plenty of storage. You'll also find a large living area, a bedroom, a 3-piece bathroom, a generous storage room with an attached utility room, plus two additional storage rooms ideal for hobbies, a workshop, or extra organization. Additional highlights include an attached, insulated two-car garage, a roof replaced in 2019, and a Generac generator installed in 2018, offering peace of mind year-round. Move in and enjoy the comfort and space of country living, with the amenities of Lakefield just minutes away! (id:59911)
Mincom Kawartha Lakes Realty Inc.
178 Mcdonald Mine Road
Hastings Highlands, Ontario
This 3 bedroom home sits on 1.08 acres of level land with great privacy. The main floor features 760 sq ft of living space, plus there's a full walk-out basement adding another 760 sq ft. Stay cozy year-round with an upgraded (2023) freestanding propane fireplace in the living room, an electric furnace, and a propane wall heater in the third bedroom. Updates include a new roof (approximatley 2019), upgraded propane hot water tank, breaker panel and intricate trim work. The home also features a 4 piece bathroom, dug well, and a septic system. Outside you will find a garden shed and a solid greenhouse-ideal for growing your own food or enjoying a new hobby. Whether you're just starting out, downsizing, or looking for a peaceful rural escape, 178 McDonald Mine Road is a great opportunity with lots of potential to make it your own. Being sold "As is" (id:59911)
Century 21 Granite Realty Group Inc.
2110 - 223 Webb Drive
Mississauga, Ontario
Welcome to this 21st Floor Unit In The Luxurious Onyx Condo In The Heart Of MississaugaCityCentre! Walking Distance To Square One Shopping Mall, Schools, Parks, and much more! Theunit features a Brand New Washer And Dryer, All S/S Appliances Incl. Stove, Fridge, Dishwasher& Microwave. Spacious 9 Ft Ceilings, Open Concept Kitchen & Floor To Ceiling Windows With AnAmazing South West View Of Lake Ontario & CityHall Skating Rink. Granite Counter In Kitchen &Bath. Great amenities including 24 hr concierge, Indoor Pool, Hot Tub, Gym, Sauna, Party Room,Rooftop Terrace and MORE (id:59911)
Ipro Realty Ltd.
32 Westminister Crescent
Fergus, Ontario
Tucked into one of the town's most desirable neighbourhoods, this bungaloft offers more than just timeless design and generous space, it offers connection. Surrounded by a loving, close-knit community, this 2-bedroom home has been a place of joy and celebration where birthdays were marked with laughter, holiday dinners brought everyone together, and the walls echoed with the happy sounds of visiting grandchildren. The kitchen, thoughtfully designed for both everyday living and special gatherings, features gleaming granite countertops, a convenient breakfast bar, stainless steel appliances including a gas stove and a large pantry that keeps everything beautifully organized. Whether its quiet morning coffee or festive family meals, this space is ready for it all. On the main floor, the spacious primary bedroom with private ensuite offers comfort and ease, while the second bedroom and airy loft above provide flexibility for guests, hobbies, or a peaceful retreat. With just over 2,500 sq ft of finished living space, there's plenty of room to display treasured collections, entertain, and unwind. From the rare double porches where you can sip coffee out front and catch up with friendly neighbours, or enjoy a quiet moment out back, to the two cold cellars perfect for preserves, wine, or holiday prep, this home is full of thoughtful touches that suit an active senior looking to downsize without compromise. Add in the convenience of nearby amenities, and you have a home that's as practical as it is full of heart. This is more than a house its a place where memories have been made, and where many more are ready to unfold. (id:59911)
Keller Williams Home Group Realty
908 - 35 Ormskirk Avenue
Toronto, Ontario
This is a three bedroom, two bath converted to a two bedroom. This Condo is in one of Toronto's Nicest Neighborhood. Meticulously maintained. A Desired penthouse in the building. Fully private large balcony with the best view overlooking High Park and downtown skyline. No Worries of future obstructions. Well maintained building with Lots of amenities. Close to School, Shops, TTC. Highway, Park, Lake. Dining Room Can be Converted back to 3rd bedroom. (id:59911)
Royal LePage Signature Realty
17 Shirley Street E
Orangeville, Ontario
Welcome to this bright and spacious four-level semi-backsplit a perfect blend of comfort, style, and practicality for family living.This home features 4 bedrooms, 3 bathrooms, a smart, functional floor plan, and convenient direct access from the garage into the home.The open-concept living and dining area is filled with natural light, highlighted by pot lights, modern flooring, and a large bay window that invites the sunshine in.The family-sized kitchen offers ceramic flooring, a stylish backsplash, upgraded counters, and plenty of cabinet space.A handy side door off the kitchen provides easy access to the backyard making BBQs and outdoor entertaining a breeze.Youll find four generously sized bedrooms and three tastefully updated bathrooms, offering flexibility for growing families or guests.The beautifully finished lower level basement, provides even more living space, complete with modern laminate flooring, a wet bar with cabinetry, pot lights, and a sleek 3-piece bathroom featuring a glass-enclosed shower.Additional upgrades include updated light fixtures, interior doors, and stylish hardware throughout the home.Step outside to a deep, private backyard featuring a deck ready for summer gatherings, a play area, or a relaxing retreat- Create your dream outdoor space.Located close to schools, parks, shopping, and with easy access to the Bi-pass for commuters, this home checks all the boxes.Move-in ready and waiting for you to make it your own.Book your showing today! (id:59911)
Ipro Realty Ltd
203 Brock Street W
Uxbridge, Ontario
Nestled in the heart of Uxbridge stands this captivating 1866 Century home, adorned with 4 bedrooms and brimming with historical features. Situated on an expansive 77'x165' lot and once known as the Beekeeper's House, you will find an effortless blend of modern updates and historical charm throughout the entire home. Step inside to encounter original wide plank pine flooring, 10" high oversized baseboards, and 10' ceilings embellished with timeless crown molding throughout the main level. Encompassing over 2200 square feet, the main level features a contemporary kitchen boasting an oversized eat-in peninsula, seamlessly merging into the spacious family and dining areas, offering the perfect space to entertain. Unwind in the living room beside the wood-burning stove, overlooking the backyard through floor-to-ceiling windows. The first staircase will lead you two three generously sized bedroom, while the second staircase found in the the north wing will lead you to a generously sized bedroom with a 3 pc ensuite, offering the potential for an in-law suite, plus an additional room suitable for a home office, playroom, or nursery. Step outside to your own backyard oasis and enjoy your morning coffee on the two-tiered deck in a fully fenced yard surrounded by mature trees offering complete privacy. Don't miss your opportunity to own a piece of history in Uxbridge! EXTRAS: Located Steps From Downtown Uxbridge, Local Shops, Restaurants, schools, Go Transit, Farmers Market & More! (id:59911)
Royal LePage Frank Real Estate
947 Harding Street
Whitby, Ontario
This is a highly sought after, mature neighborhood in Whitby. This exceptional 4- bedroom semi-detached property offers an incredible blend of comfort, privacy and convenience, perfect for families and entertainers alike. Step inside and discover a spacious layout designed for modern living. the finished basement features a built-in bar and cozy gas fireplace, providing the ideal setting for gatherings or a relaxing evening. One of the standout features of this home is its larger-than-average lot size, backing directly onto serene green space. This ensures unparalleled privacy. transforming your backyard into a true oasis. Featuring a hot tub, large deck, and gazebo, the backyard is your private retreat. Enjoy the ease of access to public transportation, making commuting a breeze. Whitby's downtown area is a short walk, where you can explore charming shops, restaurants, and local amenities. Families will appreciate the abundance of great schools in the area, offering excellent educational opportunities for children of all ages. Don't miss the chance to own this fantastic semi-detached home, where privacy, convenience, and a desirable lifestyle converge in beautiful Whitby. (id:59911)
Royal Heritage Realty Ltd.
1 Goodland Gate
Toronto, Ontario
No games, offers anytime! Welcome to 1 Goodland Gate, the home of your dreams! Have you always imagined having your very own postal code? Here's your chance to make that dream a reality! This stunning custom sidesplit is nestled on an expansive 50' x 150' corner lot and has been cherished by the same family for many years. With 5 spacious bedrooms and 2 bathrooms, this residence offers an impressive 2,103 square feet of above-grade living space. The main floor showcases a breathtaking open-concept great room featuring gleaming hardwood floors, soaring vaulted ceilings, and a striking floor-to-ceiling oversized brick wood-burning fireplace. This versatile space combines the living room, dining area, and an optional home office nook, perfect for today's lifestyle. The bright and spacious eat-in kitchen is equipped with tiled floors, high ceilings, and a skylight, adding to the home's charm. A separate side entrance to the basement is conveniently located just off the kitchen. Upstairs, an impressive addition over the two-car garage has created two exceptionally large bedrooms, each featuring double closets and oversized windows that invite the sunshine in. Three additional bedrooms and a 4-piece bathroom round out the upper level, providing ample space for family and guests. The basement is a true bonus, offering an expansive crawl space for all your storage needs, a utility room complete with laundry facilities, and a massive recreation room with ample above-ground windows and a dry bar. You'll also find a convenient 3-piece bathroom and interior access to the two-car garage. Ideally located in the highly sought-after Agincourt area, this home is mere minutes from Highway 401 and boasts proximity to top-rated schools, shopping centers, places of worship, Agincourt Go Station, and public transit.. Don't miss out on this incredible opportunity - make this house your forever home! (id:59911)
Century 21 Infinity Realty Inc.
1676 Fischer Hallman Road Unit# C
Kitchener, Ontario
Welcome to 1676 Fisher-Hallman Road! 2 Bedrooms with 1.5 Bathrooms open concept on 2 levels. The unit is over 1100 sq. ft. and features upgraded cabinets, granite countertops and breakfast island, decorative accent wall decor in the living room, separate dining area, 2 balconies, in suite laundry, 6 appliances included, freshly painted, main floor laminate flooring and carpeted upstairs. Walking distance to RBJ Schlegel Park and Huron Crossing Plaza with restaurants, medical center, pharmacy, Tim Hortons and more. Minutes from Southwest Community Library, Huron Park walking trails, Williamsburg Shopping Centre, and Sunrise Shopping Centre. Close proximity to Conestoga College and Highway 401 access. (id:59911)
RE/MAX Real Estate Centre Inc.
Ph2 - 600 Thornton Road N
Oshawa, Ontario
Welcome to Thornton Place - a quiet and mature building in a prime North Oshawa location. This rarely offered 2-storey corner penthouse unit provides comfort, convenience, a unique layout, and a private balcony featuring views to the southwest. The sunlit main level features a welcoming living room, a bright eat-in dining room featuring large windows, along with a full service kitchen that includes modern appliances. Upstairs, you'll find two spacious bedrooms each with double closets and large windows. The full 4-piece bathroom along with the ease of stacked ensuite laundry only a few steps away. Perfect for individuals, couples, or small families seeking functionality without all the bells and whistles. Enjoy the traditional amenities of condo living with elevator service and underground parking. This well-kept building features an accessibility lift in the lobby, a party/meeting room, and plenty of visitor parking. Located just minutes from the 401, places of worship, parks, public transit, shopping, and other everyday needs. (id:59911)
Coldwell Banker - R.m.r. Real Estate
922 Wyldewood Drive
Oshawa, Ontario
Client RemarksWelcome to 922 Wyldewood Drive, a beautifully preserved bungalow nestled on a quiet, tree-lined street in one of Oshawas most coveted neighbourhoods. Surrounded by mature trees and just minutes from parks, schools, and shopping, this home offers a rare combination of peaceful living and everyday convenience. The main floor features rich hardwood flooring throughout the hallway, family room, dining room, and large kitchen, where you'll find granite countertops, crown moulding, and quality appliances including an induction cooktop, LG French door fridge, Bosch dishwasher, and built-in wall oven. California shutters add elegance throughout the main level, while the dining room walkout leads to a composite balcony overlooking the backyard and ravine. Three spacious bedrooms offer oversized windows and double-wide closets, and the updated four-piece bath includes a granite countertop, ceramic floor, and luxurious underfloor heating. The large basement extends your living space with high ceilings, a cozy living room featuring a gas fireplace, wet bar, and walkout to the yard. A fourth bedroom, functional workspace leading to the den. Plus laundry room with sink, and a three-piece bath complete the lower level. The attached 2 car garage has brand new epoxy flooring and fresh paint throughout the main floor. Huge potential to create a multi-family property or a breathe new life to this distinguished home on a fantastic ravine location dont miss it! (id:59911)
Coldwell Banker - R.m.r. Real Estate
