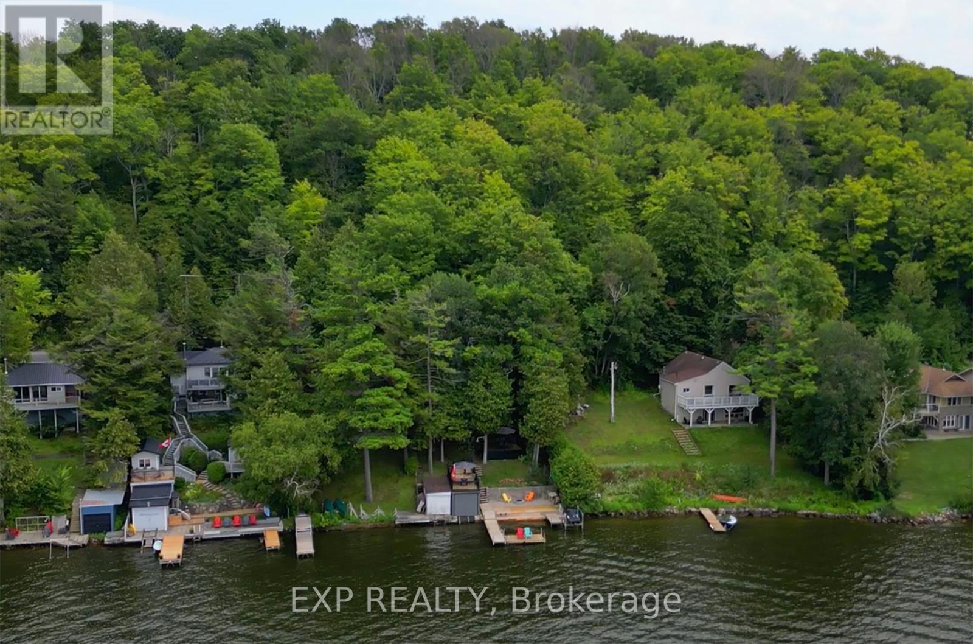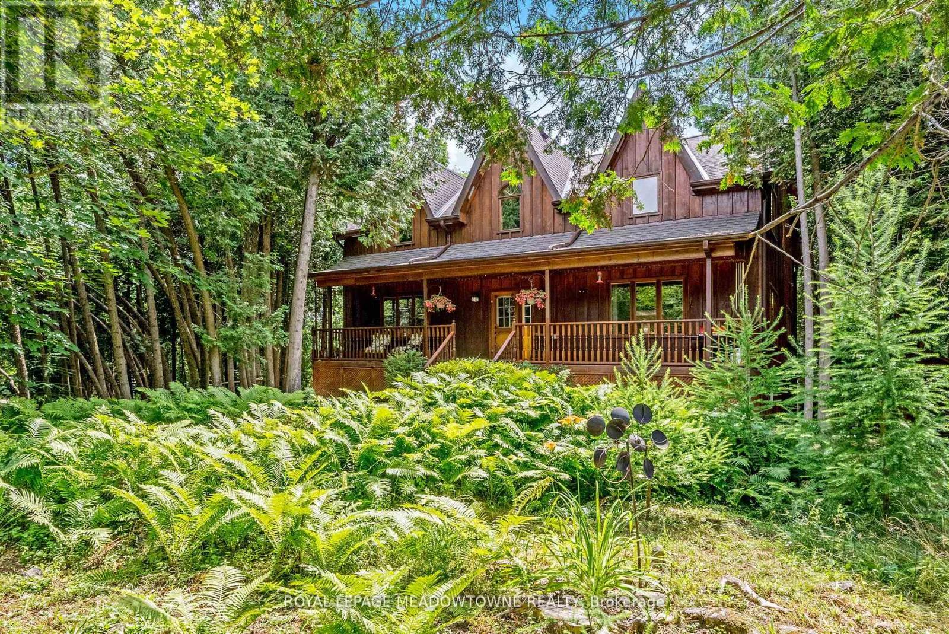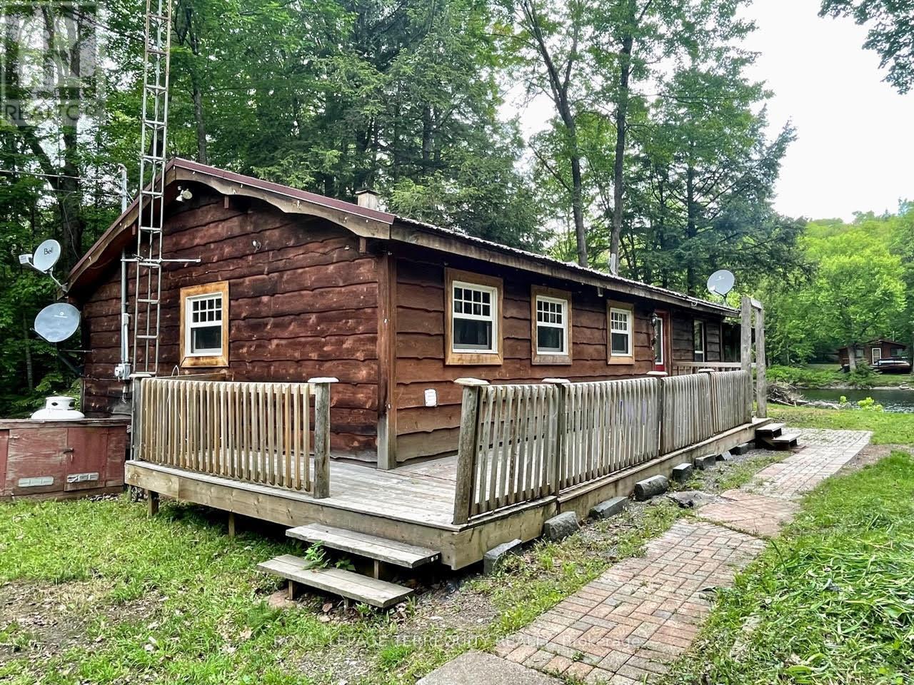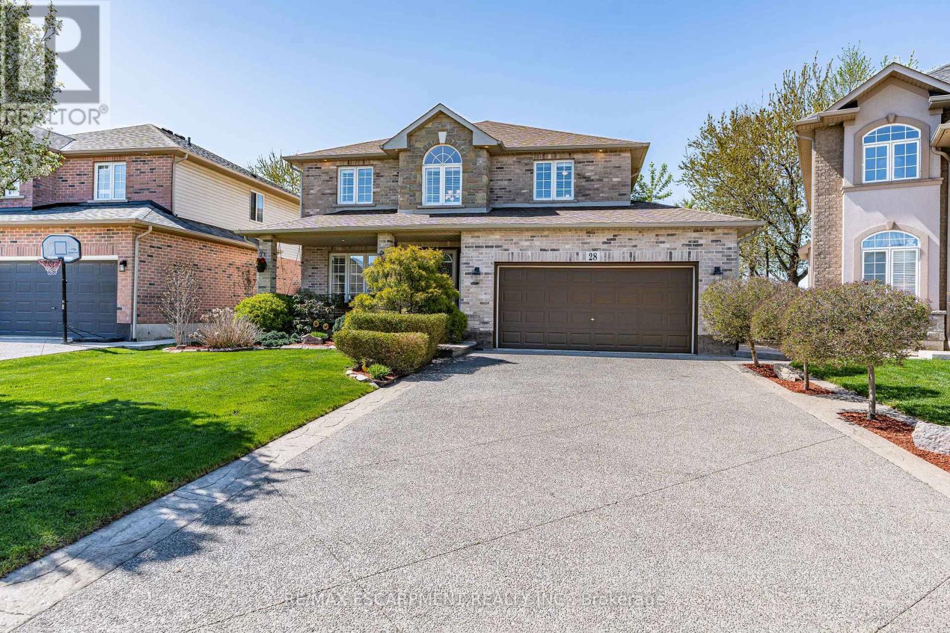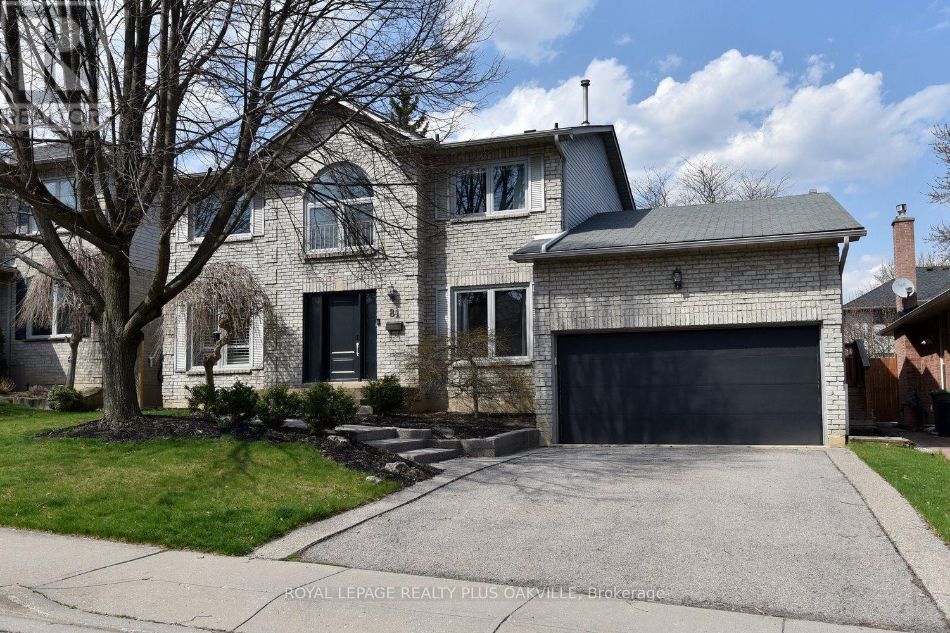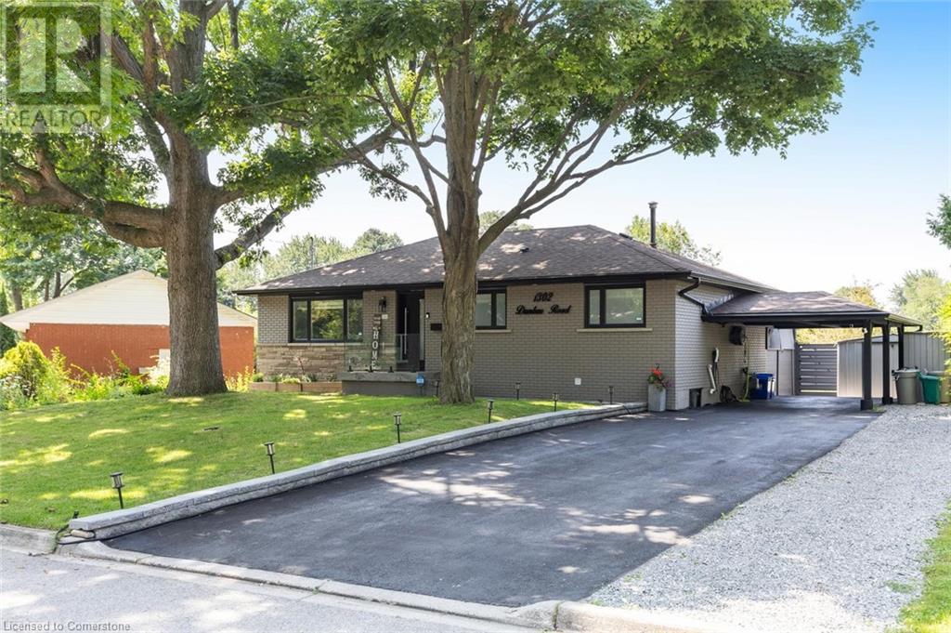25 - 1026 Merrill Road
Alnwick/haldimand, Ontario
Welcome to your lakeside escape! This charming 3-bedroom, 1.5-bath, 3-season cottage sits on a private road along the serene waters of Rice Lake just a quick 2-hour drive from Toronto. Blending natural beauty with modern updates, its the perfect retreat for relaxation or adventure. Thousands spent on recent improvements, including a new kitchen, 3-piece bath, powder room, holding tank with custom enclosure, foundation columns, water pump, hot water heater, flooring, and eavestroughs with leaf guard just to name a few. Offered fully furnished indoors and out - simply move in and relax. Enjoy spectacular sunsets, world-class fishing, boating, and swimming, all just minutes from the charming Town of Hastings for local shops and amenities. Bonus: With local regulations permitting, the new owner could apply for a short-term rental licence, making this not just a peaceful get away but a great potential income property as well. (id:59911)
Exp Realty
4911 Eighth Line
Erin, Ontario
Nestled on a private 1.7-acre treed lot with a picturesque pond and located on a quiet country road, this unique custom-built home is full of charm and character. Designed with soaring vaulted ceilings and a bright, open-concept layout, every window frames stunning views of the surrounding nature. The main floor offers a seamless flow between the living and dining areas, a spacious kitchen with ample cabinetry, pot lights and a walkout to the deck which overlooks the large pond plus a cozy family room with a fireplace for relaxed evenings. Upstairs, the expansive primary suite features vaulted ceilings, a fireplace and a huge walk-in closet. A second bedroom and a 4-piece bath complete the upper level. A versatile loft space adds extra storage or potential creative space. The newly added in-law suite (2024) on the walkout level includes two bedrooms, a kitchen and a 3pc bathroom. Enjoy peaceful country living less than one hour to Toronto and just minutes from Georgetown, Acton and Erin. This is the perfect blend of tranquility and convenience! (id:59911)
Royal LePage Meadowtowne Realty
429 - 470 Dundas Street E
Hamilton, Ontario
TWO secured owned underground parking spots! Welcome to this 2024 built, one bedroom plus den | 747 sqft + 38 sqft balcony | one same level storage locker, condo unit in sought after Trend Living 3. Enjoy the soaring 9 ft ceilings, open concept layout with den easily converted to office space. vinyl flooring throughout, Stainless-steel appliances, in suite laundry, private enclosed balcony with unobstructed views. Bedroom features walk in closet and ceiling height window. Energy efficient geothermal heating and cooling in this building means low monthly utilities. Enjoy all of the fabulous amenities this building has to offer: party room, fitness room, rooftop patios, bike storage, secured parcel storage. It is suited in the desirable Waterdown community. Minutes drive to downtown Burlington and the Aldershot Go Station, 20 min commute to Mississauga. Don't miss this opportunity for upscale living, schedule your viewing today! (id:59911)
RE/MAX Aboutowne Realty Corp.
1143 Sherwood Forest Road
Bracebridge, Ontario
Welcome to your dream enchanting home/cottage on the Muskoka River. 15 min to Bracebridge. Immaculate & Turn-Key. 2 Bedroom Viceroy with vaulted pine ceiling, hardwood floor, drilled well, and main floor laundry. Lots of living space with an open concept design, and bright sunroom. Overlooking the peaceful & idyllic water view. Level Lot. Well-treed and year-round accessible. (id:59911)
Royal LePage Terrequity Realty
28 Edgecroft Crescent
Hamilton, Ontario
FIRST TIME FOR SALE! Leckie Park watch out - this 2006 built home has a professionally finished basement (2018), private yard with pool, and 4 great bedrooms! Quiet crescent location perfect for families, loads of parking and great neighbours the sellers will miss. Loads of upgrades including 30 year roof in 2020, furnace and AC in 2019, owned water heater in 2018, and pool liner in 2020 make this an easy choice. Enter into a spacious foyer with cathedral ceilings, California shutters, tile floors with access to laundry and powder, perfect for kids going in and out. This floorplan features a private den/office at the front of the home accented with French doors and bright, north facing windows. The open concept living dining is unlike the others with custom built ins, sconce lighting, gas fireplace and a view of the breakfast bar with wine fridge and extra prep space! This chefs kitchen features a full sized pantry, sliding doors to the deck and bbq, and more room to enjoy in the formal dining room! Upstairs there is room to grow with 4 beds and a well appointed guest bath. The primary suite is worth staying home for with upgraded ensuite featuring a custom glass shower and soaker tub, large walk in closet and over 200sf for furniture! This home is truly set apart by the added square footage in the warm, inviting finished basement. No expense spared and still loads of storage space - great for over night guests or watching the game with an electric fireplace and 2 piece bath! BUT WAIT THERES MORE! The backyard will save you gas money this summer - solid gazebo included with windows for extended use, pool with heater and deck surround, perennial gardens and a bonus back shed! Enjoy access to highways and amenities, amazing schools, golf, hiking and restaurants. (id:59911)
RE/MAX Escarpment Realty Inc.
81 Jerome Park Drive
Hamilton, Ontario
PRICED TO SELL AND OUTSTANDING VALUE, this thoughtfully upgraded 4+1 bedroom, 2+2 bath home blends luxury, comfort, and practical design. When you enter the grand foyer, you're greeted by natural light, elegant finishes, and a sense of warmth that carries throughout the home. The main floor is designed for both everyday living and effortless entertaining, featuring a custom Barzotti kitchen with premium finishes, seamlessly opening to a welcoming family room with custom built-ins. Formal living and dining rooms offer the perfect setting for hosting, while a private office or den provides flexibility for work-from-home or study needs. Upstairs, the double-door entry to the spacious primary suite reveals a serene retreat, complete with dual closets and a spa-style ensuite featuring a glass-enclosed shower, soaker tub, granite counters, and floor-to-ceiling tilework. Three additional large bedrooms and a beautifully finished 4-piece bath with double sinks complete the upper level. The fully finished lower level expands your living space with a fifth bedroom, additional powder room, a large rec/media room, and generous storage ideal for guests, hobbies, or relaxation. Step outside to your own backyard paradise: a 16x20 heated saltwater pool surrounded by professional landscaping, stone accents, and lush gardens, with extra green space for family fun. The elevated deck includes a gazebo, privacy wall, and top-of-the-line hot tub, creating the ultimate space for entertaining or unwinding. Additional highlights include a double garage with vaulted ceilings offering excellent storage or loft potential located just steps to scenic trails, conservation areas, parks, top-ranked schools, and the vibrant shops and dining of Downtown Dundas. This exceptional home is move-in ready and finished to an impeccable standard a rare opportunity in one of Dundas Valleys most sought-after neighborhoods. (id:59911)
Royal LePage Realty Plus Oakville
1302 Dunbar Road
Burlington, Ontario
Welcome to this stunning, sun-filled and open-concept brick bungalow. This 2+2 bed, 3 bath home is situated on a spacious 67 ft. x108 ft. lot, fit for an entertainers paradise with numerous upgrades inside and out. Featuring high-end herringbone hardwood floors, a designer kitchen with quartz countertops and backsplash, a center island, under mount cabinet lighting, a breakfast bar, stainless steel appliances including a counter-depth fridge, wall oven, built-in microwave, flat cooktop, and ample storage. The primary bedroom includes a luxuriously finished 3-piece ensuite. A wooden staircase with a modern glass railing enhances the home's charm and leads you to the fully finished basement offering a spacious rec. room, third bedroom, den, newer 3-piece bath, and a laundry room with washer and dryer. This beautiful home is lit by pot lights throughout and includes additional features comprising newer windows throughout, a newer high end front door, a fully updated outdoor setting with fresh landscaping, composite fencing, a spacious patio including an outdoor sink, and large gazebo (as-is). Prime Location with easy access to highways, shopping, restaurants, parks, schools, and more. Roof -2023, Carport -2024, Furnace - 2017 and AC is 2017 . (id:59911)
RE/MAX Aboutowne Realty Corp.
28 Mclaughlin Street
Welland, Ontario
Stunning 4-Bedroom Home in a Prime Location!Welcome to this beautiful and spacious 4-bedroom, 2.5-bathroom home located in a highly desirable neighborhood perfect for families and investors alike! Key Features:Bright & open-concept layoutHardwood flooring on the main floorGenerously sized bedrooms with ample closet spaceModern kitchen & cozy living area Prime Location:Minutes from Brock University & Niagara CollegeClose to top-rated schools, shopping malls, parks, and all essential amenitiesWhether you're looking for your next family home or a smart investment near Niagara's education hub this is the one! (id:59911)
RE/MAX President Realty
49 Dennis Avenue
Brantford, Ontario
Welcome to a standout gem in Brantford's most coveted neighborhood! This impressive 2662 sqft detached home offers a unique blend of charm and modernity nestled just minutes from Hwy 403 and a stone's throw from the picturesque Grand River, you'll enjoy beautiful trails perfect for morning and evening strolls. Features a very practical and spacious layout with a huge great room, dining room and a spacious kitchen with an island. Beautiful oak stairs lead you to second floor that features 4 spacious bedrooms and 3 full washrooms. The residence showcases a thoughtfully designed layout with over $60,000 invested in upgrades from the builders design studio, ensuring top-notch quality and elegance throughout. From the exquisite craftsmanship to the meticulous attention to detail, every aspect of this home reflects superior standards. High end Samsung appliances with a Gas Stove. King bed with a mattress can be included/removed if needed. (id:59911)
RE/MAX Realty Services Inc.
7 Hardy Street
Guelph, Ontario
Located in the prestigious St. Georges Park neighbourhood on a quiet no through street, this home is a true retreat. The beautifully landscaped, low-maintenance lot features mature trees, shrubs, and perennials offering peace and tranquility rarely found so close to the city centre. The oversized driveway fits 6 cars, and a generous front porch provides great outdoor seating. The terraced backyard with upgraded patio stones offers ample multi-level space for relaxing or entertaining. Inside, the home exudes elegance. The foyer boasts 18 ceilings, a grand Palladian window, and an open staircase to the second floor. The open-concept main floor features a formal dining room, tastefully separated by columns, and a bright family room with hardwood floors, gas fireplace, and expansive backyard views. The kitchen includes stainless steel appliances, quartz counters, stone backsplash, abundant cabinetry, crown moulding, integrated lighting, and a granite island with seating for 4. A powder room and mud/laundry room (with closet and garage access) complete the main level. The double garage features 14 ceilings for floating storage and a pre-installed Level 2 EV charger. Upstairs, a light-filled landing offers flex space. The primary suite overlooks the backyard and includes a walk-in closet and spa-like ensuite with soaker tub, separate shower, granite counter, and linen closet. Bedrooms 2 and 3 offer great separation, and a 4th bedroom with French doors faces the front. A private side entrance leads to a finished basement with 2 bedrooms, 3-piece bath, kitchenette, living area, storage, and cold cellar. Just minutes to St. Georges Park and downtown Guelph amenities including GO Station, shops, restaurants, River Run and Sleeman Centres, and the University of Guelph this home offers convenience, charm, and space. (id:59911)
Royal LePage Premium One Realty
211 - 100 The Promenade Road
Central Elgin, Ontario
Finally, the lifestyle you have been waiting for! This 1 bedroom, 1.5 bath 2nd floor condo faces the Kettle Creek Golf and country Club. Watch the deer go by out your large living room windows, or sit on your adorable patio and enjoy the breeze. You can walk to the beach from this highly upgraded condo, which includes higher end appliances, upgraded backsplash, upgraded toilets, upgraded LVP flooring in bedroom, quartz countertop in ensuite, premium parking spot downstairs, extra deep and extra wide, patio screen door and custom laundry room closet and cupboard. Over $18,500 spent in upgrades. Cutest town in Ontario, Port Stanley is a beach town with a cool vibe. Amazing legion with Sunday afternoons of music all summer ,many beaches to enjoy, cute restaurants, craft breweries, come explore for yourself. Then enjoy the Kokomo Beach Club, with its beautiful pool and loungers, looking out over the forest. Classes and get togethers make this a place for people to have fun. The club has pickleball, pool, a gym (with yoga studio or classes), and a games room. A quiet rooftop patio overlooking the golf course, just adds to the reasons why, this is the place to be!! Let's get you into your new home! (id:59911)
Right At Home Realty
Lower - 75 Castlefield Drive
Hamilton, Ontario
Fully renovated lower level apartment in sought after East Mountain neighbourhood. Extremely bright unit with large windows. Boasting two (2) large bright bedrooms with large closets. Large open concept kitchen with high end stainless steel appliances, beautiful butcherblock countertops, white cabinetry and peninsula with seating. Modern 4 piece bathroom with large tub, beautiful vanity & ensuite private laundry. Two (2) parking space included. Close to shopping, schools, parks, hospitals, transit, Lincoln M. Alexander Pkwy and so much more! Don't miss this fantastic unit! (id:59911)
Tfn Realty Inc.
