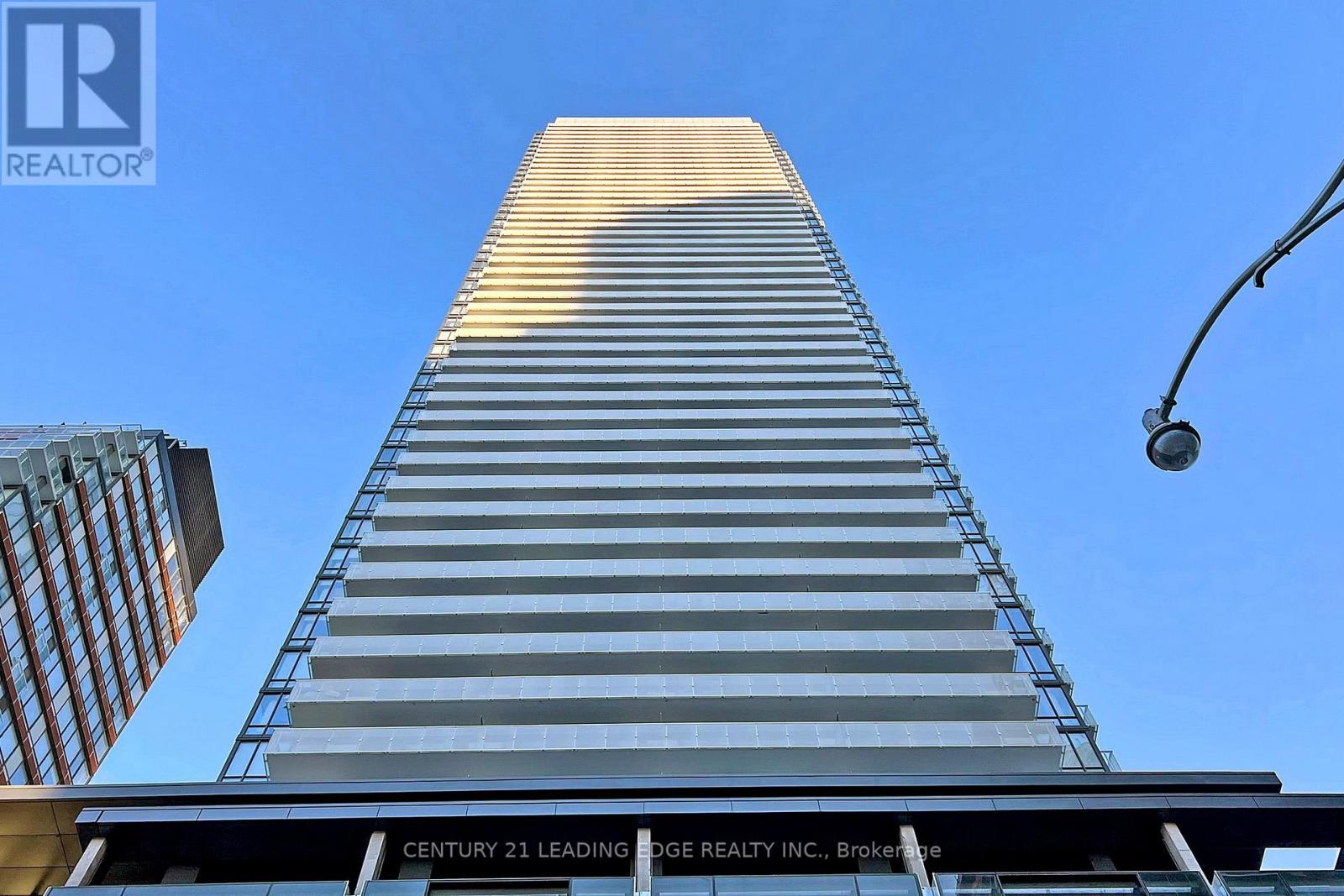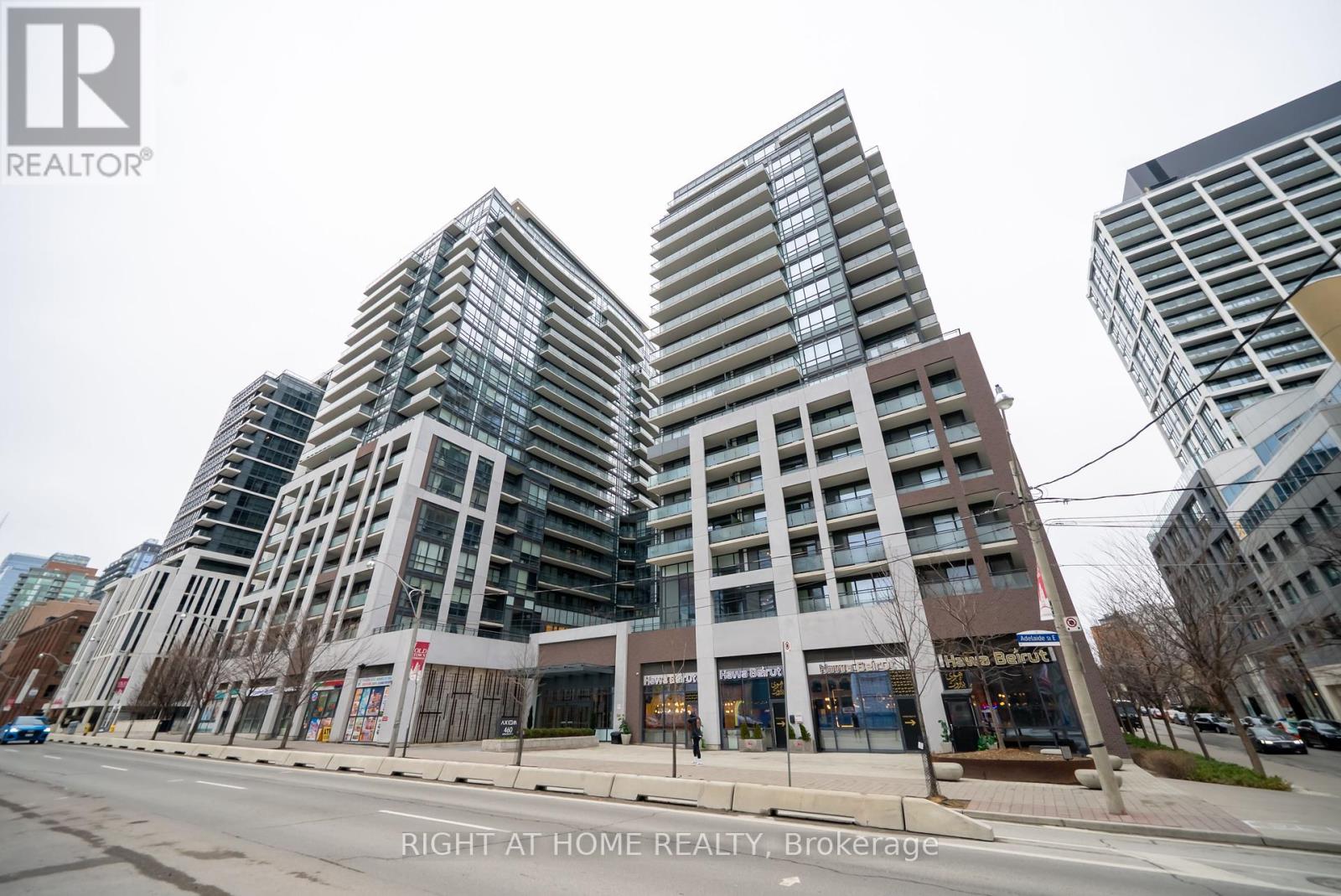Lower - 1316 Simcoe Street S
Oshawa, Ontario
Recently Renovated 2-Bedroom Basement Unit In A Prime Oshawa Location, Just A Short Walk To Lakeview Park! This Home Features A Modern Kitchen And Bathroom, Pot Lights, And Updated Lighting. Enjoy Shared Spacious Backyard With A Gazebo And A Covered Patio. Perfect For Outdoor Relaxation. Conveniently Located Near The 401 And Oshawa GO Station, Making Commuting A Breeze. A Great Rental Opportunity In An Unbeatable Location! All Utilities Are Included. (id:54662)
Homelife Landmark Realty Inc.
11 - 1623 Pickering Parkway
Pickering, Ontario
*Spacious and Bright 3 Bedroom Townhome In The Heart Of Pickering W/An Oversized Garage For Parking With Lots Of Storage and A Third Floor Loft Style Bedroom W/Walkout To Terrace/Sun Deck *Open Concept Living, Dining and Kitchen Area W/Breakfast Bar and Walk Out To Front Yard *Primary Bedroom W/Ensuite 4 Piece Bath & Double Closet *2nd Floor Laundry *Third Floor Loft Style Oasis W/East & West View and A Walk Out To A Big Terrace *Amazing Location With Easy Access to Highways, "GO" Station, Schools, Library, City Hall, The Shops At Pickering City Centre, Great Restaurants, Local Shops *Click On Virtual Tour Button To Access Beautiful Cinematic Video & 3D Virtual Walk Through Tour *Public Open House This Saturday April 5 & Sunday April 6, 2:00 - 4:00 PM (id:54662)
Royal LePage Real Estate Services Ltd.
1210 Monica Cook Place
Pickering, Ontario
Cul-De-Sac Road + No Sidewalk + 5 Car Parking + Smooth Ceiling Throughout (2023) + 3 Bedrooms + 1 Bedroom (Basement) + Fully Updated 3 Washrooms (2023) + 7.5" Hardwood Throughout (2023) + 7.5" Baseboard (2023) + Freshly Painted (2023) + Updated Light Fixtures Throughout The Home With Pot Lights (2023). This Home Has It all! Many Upgrades Throughout The Home With Very Particular Selections To Compliment The Entire Beauty Of This Home. You Must See It In Person To Appreciate It! Perfectly Located Within Minutes of Walking To The Pickering Beach & Frenchman's Bay. When You Enter This Home You Will Come To An Open Concept Living With Grand Foyer. Leading To A Living/Dining Area Along With Updated Kitchen (2023) & Breakfast Area. Family Room Is Conveniently Located On The Upper Floor With A Split Stairway Access. Continuing On The 2nd Floor Are Very Large & Spacious Three Bedrooms. Don't Miss This Opportunity To Own This Home In Very Quiet And Safe Neighborhood. Minutes From Public Transit, Pickering Mall, Top Rated Schools & Much More! See Attached Feature Sheet For More Info. (id:54662)
RE/MAX Royal Properties Realty
1578 Honey Locust Place
Pickering, Ontario
Welcome to this breathtaking Rosebank model home, located in thehighly sought-after Mulberry neighborhood. Offering over 3,000 square feet of luxurious living space, this residence is a perfect blend of elegance and modern comfort. The open-concept design, highlighted by soaring 10-foot ceilings, creates an expansive and airy atmosphere throughout. Step into serene views of lush green space provide both tranquillity and seclusion. The chef-inspired kitchen is equipped with top-of-the-line appliances, ideal for both everyday meals and entertaining guests. With its impeccable craftsmanship and sophisticated design, this home is a true standout. Dont miss your chance to own this extraordinary property! (id:54662)
Royal LePage Ignite Realty
22 Rozell Road
Toronto, Ontario
Immaculate and move-in-ready 3+ 1 bedroom bungalow in prime Port Union. Bright, spacious and extremely well maintained! A charming family home for a young family or professional couple. Lots of natural sunlight throughout. The combined living & dining room are perfect for unwinding or entertaining. Extend your entertaining to the outdoors in summertime as the living area walks out to a beautiful deck- is perfect for dining or relaxing! Lovely updated eat-In kitchen with lots of storage space for growing/busy families. Spacious bedrooms W/ windows & hardwood floors. Finished basement W/ large rec room, 4th bedroom & beautiful 3-Bathroom. Wonderful family sized backyard W/ large shed. Located Steps To Adam's Park, Trails, TTC, Major Hwy's, Grocery Stores & More! A Short Drive/ Bus to the Rouge Hill Go Station. (id:54662)
RE/MAX Prime Properties
22 - 593 Kennedy Road
Toronto, Ontario
Convenient Hidden Gem In Coveted Kennedy Park Area. Renovated Upper Corner Unit Townhouse With With Functional Layout And Rare 2 Parking Spots. Located Mins from Kennedy Subway/Metrolinx/GO Train Hub, Great Restaurants, Supermarkets, Schools And Much More. New Kitchen With Stainless Steel Fridge (2024), Rangehood (2025), Gas Stove (2023), Cabinets and Grainite Counter Tops (2025). New Potlights (2025) New Owner Furnace & Hot Water Tank (2024). New Laminate Flooring On 2nd Floor (2025) & Freshly Painted Throughout (2025). Plans To Replace All Windows And Glass Sliding Doors In Summer 2025 By Management. Spacious 12' 4" x 11' Enclosed Balcony Is Great for Entertaining And Can be Used Rain Or Shine. You Won't Want To Miss Out On This Great Opportunity To Make This Upper Corner Unit Townhouse Your New Home! (id:54662)
RE/MAX Royal Properties Realty
764 Ferndale Street
Oshawa, Ontario
This charming, family size side-split home is located in the highly sought-after North Glen community, offering ample space and comfort for your growing family. The welcoming foyer leads to a spacious formal living and dining area with easy-care hardwood floors. The renovated kitchen overlooks the cozy family room, which is complemented by radiant floor heating and a gas fireplace for those chilly evenings. Boasting two oversized garages, there's no shortage of storage and parking options-ideal for families with multiple vehicles or those who love to tinker in their workshop. The home has been thoughtfully renovated, with the three original bedrooms converted into two generously sized rooms, providing excellent space for restful retreats. Both bedrooms are large enough to accommodate your needs, with the primary offering an ensuite for added convenience. The home is warmed by two gas fireplaces and radiant heating throughout, ensuring comfort during every season. Step outside to your covered deck, perfect for relaxing or hosting family gatherings. You'll enjoy seamless indoor-outdoor living , ideal for those long summer days. This home is perfect for families seeking room to grow, empty nesters who still want space, or anymore who loves a cozy, updated living environment. Don't miss the opportunity to make this your forever home in one of Oshawa's most desirable neighbourhoods. (id:54662)
Revel Realty Inc.
4413 - 501 Yonge Street
Toronto, Ontario
Luxury 1+1 condo unit in the heart of Downton, With breathtaking city views and Water View, and a modern, efficient layout, this unit is perfect for professionals. A locker is included, and with TTC access steps away, Teahouse Condos offers indoor & outdoor pools, a gym, yoga studio, sauna, pet spa, concierge, theatre room, party lounge, BBQ terrace, and guest suites. Located in the heart of downtown, enjoy easy access to College & Wellesley subway stations, U of T, TMU, Eaton Centre, Yorkville, and top dining, shopping, and entertainment. A prime opportunity in one of Toronto's most vibrant, well-connected neighborhoods! Pictures were shot before the current tenants moved in. (id:54662)
Century 21 Leading Edge Realty Inc.
3 - 125 Kendal Ave Avenue
Toronto, Ontario
Prestigious Annex Brand New 2-Bedroom Unit!Be the first to live in this professionally managed, bright and modern unit with high ceilings and pot lights throughout. Just a 5-minute walk to the subway and steps to Bloors best shops and restaurants. This sleek space features brand new appliances, ensuite laundry, its own temperature control with a high-efficiency heat pump, and internet included. Street parking available. Sub-metered utilities. Non-smokers only. (id:54662)
Right At Home Realty
937 - 460 Adelaide Street E
Toronto, Ontario
Bright and beautiful corner unit with soaring 9-ft ceilings and an impressive 450 sq ft private terrace is perfect for outdoor dining, entertaining guests, or unwinding in your own urban retreat. This spacious unit features upgraded hardwood floors, a sleek modern kitchen, stainless steel appliances, ample closet space, an en-suite laundry, and a locker for extra storage. Ideally located in the heart of downtown, just steps from the King & Queen streetcars, Distillery District, St. Lawrence Market, and Canary District, with easy access to the DVP. Enjoy premium amenities including a 24-hour concierge, fully equipped gym, stylish party room, and a rooftop terrace with BBQs and stunning city views! (id:54662)
Right At Home Realty
2909 - 21 Iceboat Terrace
Toronto, Ontario
Luxurious, Bright Two-Bedroom Unit with Unobstructed South Lake View! Welcome to 21 Iceboat Terrace! This stunning 2-bedroom, 2-bathroom southwest corner unit offers breathtaking panoramic views of the lake and city skyline. With floor-to-ceiling windows, abundant natural light, and a spacious open-concept layout, this home is designed for both comfort and elegance. The modern kitchen features sleek cabinetry, Miele appliances, and ample counter space perfect for cooking and entertaining. The primary bedroom boasts a large closet and an ensuite bath, while the second bedroom is ideal for guests, a home office, or a growing family. Enjoy a private balcony where you can take in spectacular sunsets over the water. This unit also comes with a parking spot and a locker for added convenience. Residents of this prestigious building have access to state-of-the-art amenities, including a fitness center, billiards and ping pong room, indoor pool, party room, and 24-hour concierge. Located in the heart of downtown, you're just steps from beautiful parks, waterfront trails, public transit, shops, and some of Toronto's best dining and entertainment. Don't miss this incredible opportunity to own a piece of luxury in one of the city's most sought-after locations! (id:54662)
Harvey Kalles Real Estate Ltd.
6 Romney Road
Toronto, Ontario
This Meticulously Renovated (2016) 3-Br, 4-Bath Haven Is A Hidden Gem Awaiting Your Arrival. Cozy Up By The Fireplace In The Front Sitting Room Or Effortlessly Entertain In The Open-Concept Layout. The Kitchen Is A Chef's Delight, Boasting Custom Florentine Maple Cabinetry (2016), Dolomite White Marble Backsplash (2022), Granite Countertops (2016), Built-In Dcor Stove (Infrared)& Gas Stove Top (2009), Venta Hood (2009), Frigidaire French Door Fridge (2017) & Paneled Miele Dishwasher (2021).Step Out From The Dining Room Into Your Backyard Oasis, Feat. Stunning Landscaping, A Fenced Yard W. Three-Tier Deck, Custom Granite & Marble (2022) BBQ Stand & 8-Person Hot Tub. Retreat To The Luxurious 2nd Floor & Be Captivated By The Expansive Master Suite, Complete W. Electric Fireplace, Private Sitting Room & Spa-Like Ensuite.Updates Abound; Every Detail Of This Home Radiates Quality & Sophistication, Offering The Ultimate Blend Of Comfort & Luxury For The Discerning Homeowner. (id:54662)
Forest Hill Real Estate Inc.











