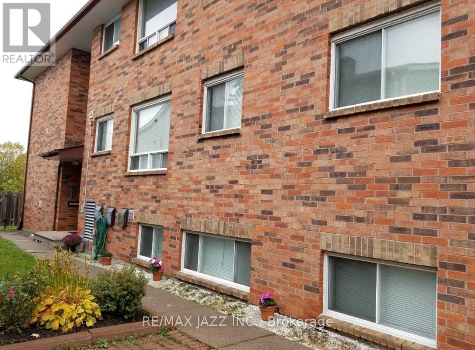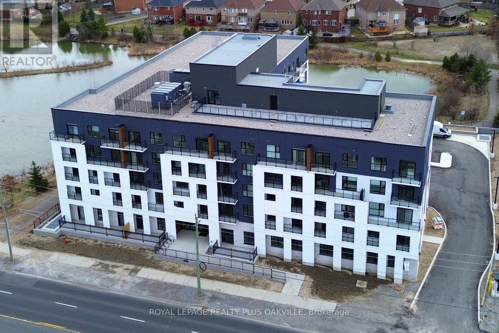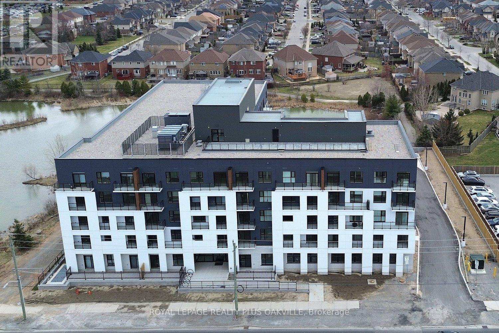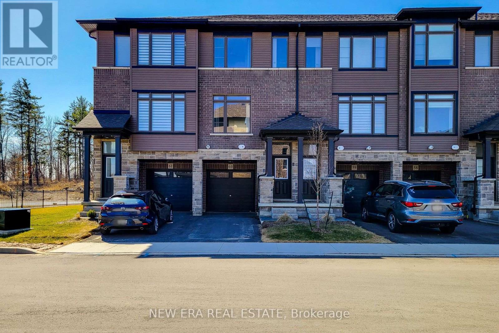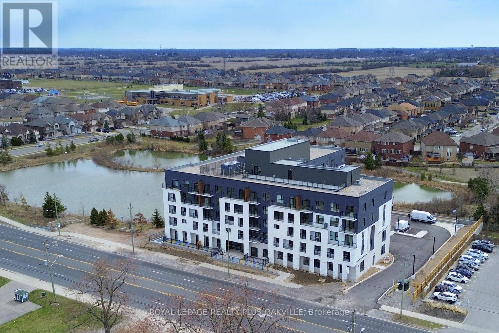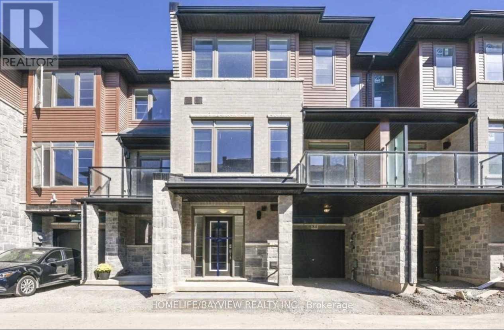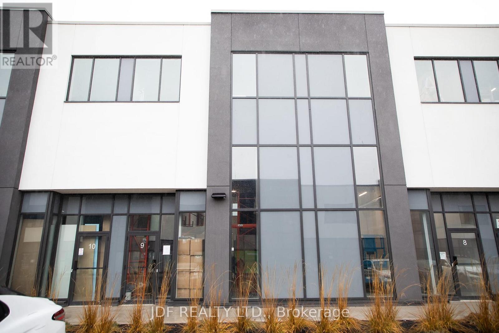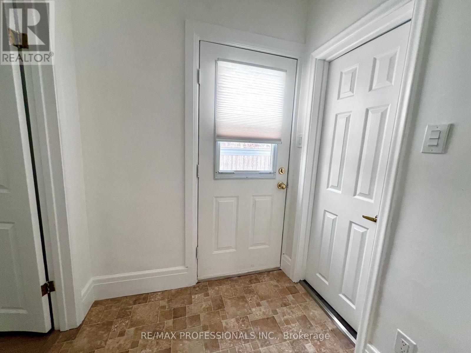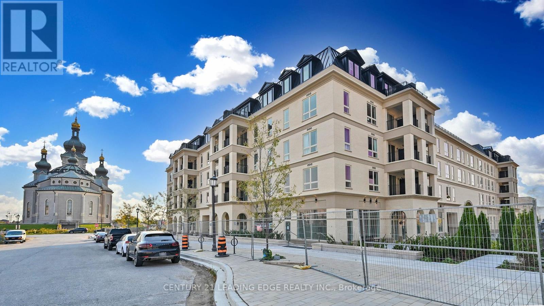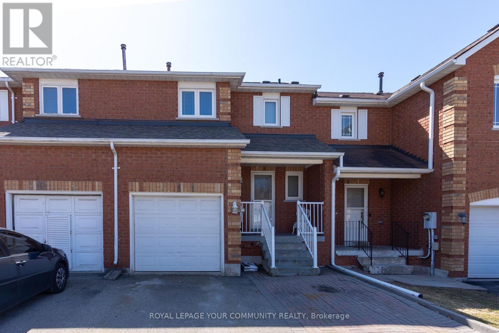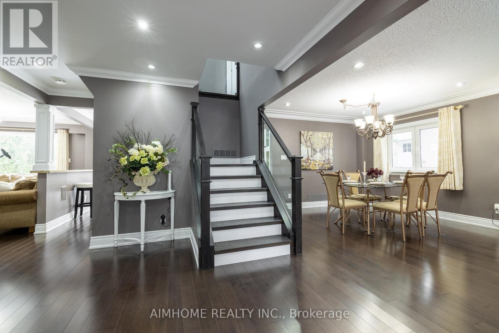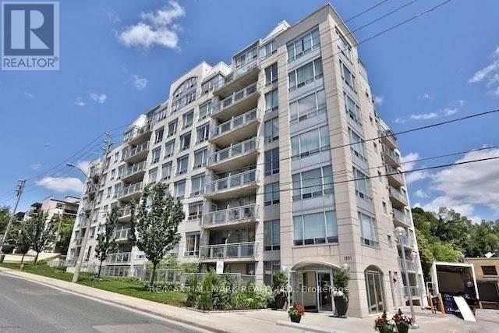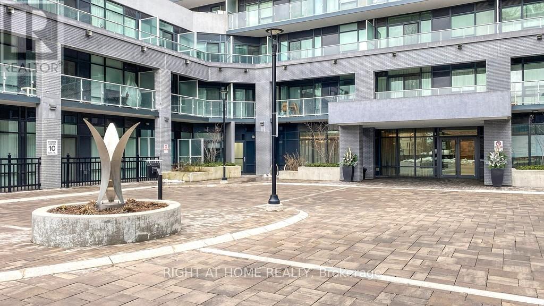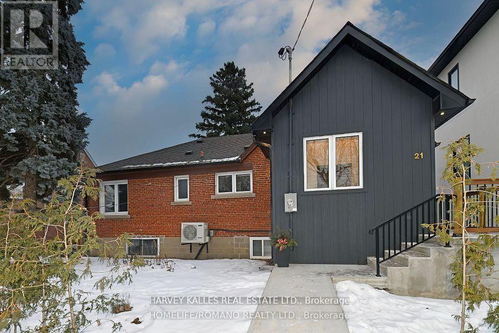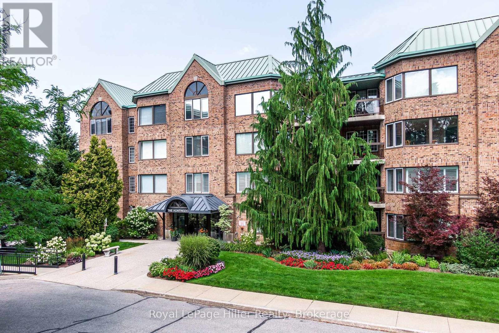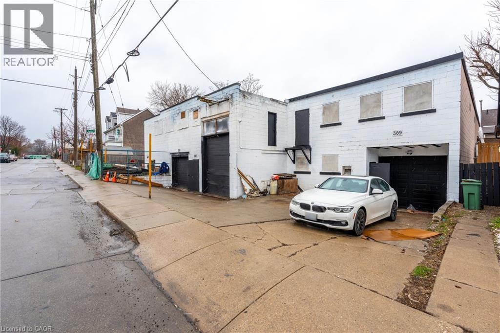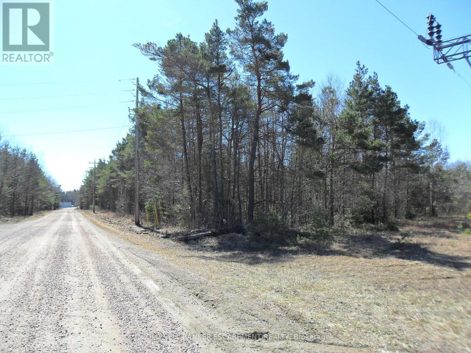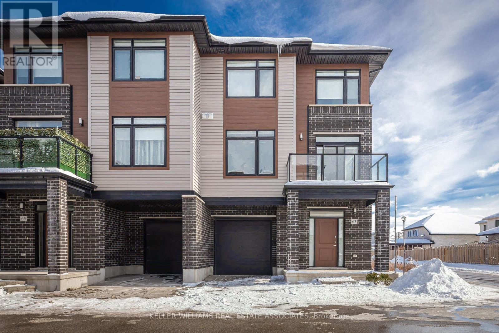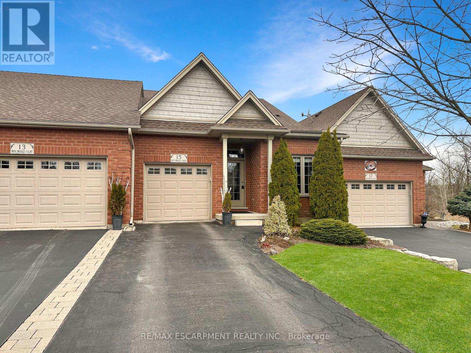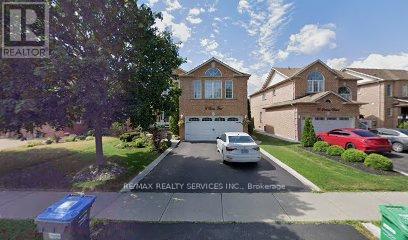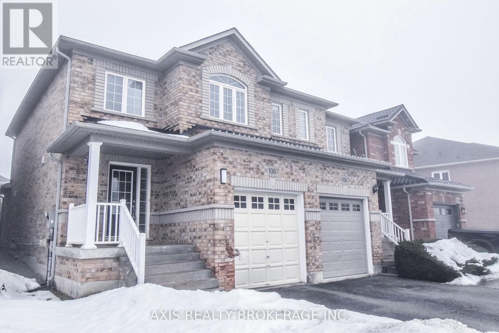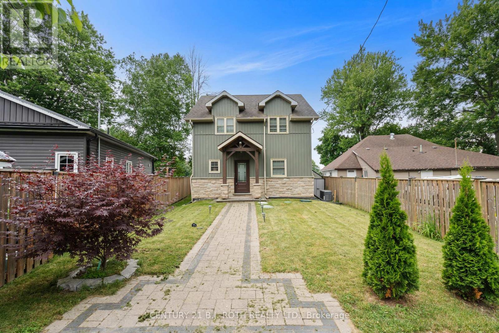202 - 455 Trick Avenue
Oshawa, Ontario
Clean Bright And Spacious 2-Bedroom Apartment In Excellent And Quiet North Oshawa Building. All-Inclusive Rent Includes All Utilities. Ideal For Any Young Professional Or Working Couple. Heat ,Hydro And Water Are Included Making This Extremely Affordable Living. 1 Parking Space Is Included In Rent, 2nd Space Can Be Arranged At Additional Charge. Secure Building And Also Features Coin Operated Laundry For Convenience. Very Nice Quiet Dead-End Street With Park Across The Road. Available May 1st. Landlord Requests A+ Tenants With Credit Report, Rental Application and Employment Verification. Non-Smokers and No Pets Preferred. (id:59911)
RE/MAX Jazz Inc.
513 - 1936 Rymal Road E
Hamilton, Ontario
Welcome to PEAK Condos by Royal Living Development, located on Upper Stoney Creek Mountain, blending modern living with nature. Directly across from the Eramosa Karst Conservation Area. This premium top-floor unit offers unobstructed city and green space views, featuring a thoughtfully designed 1 bedroom + den, 9 + ft ceilings, and over $8,000 in upgrades, including quartz countertops, an undermount sink, pot lights, vinyl plank flooring, glass doors to the tub, and in-suite laundry. Enjoy a modern kitchen with a stainless steel appliance package, a private balcony, owned underground parking, and a same-floor locker. Enjoy a host of amenities that include ample onsite parking, bicycle storage, fitness center, party room for celebrating special occasions, rooftop terrace with group seating, barbecues and dining areas, modern bright lobby entrance. Conveniently located, residents have easy access to stores, restaurants, shopping and transit. Move in Ready... (id:59911)
Royal LePage Realty Plus Oakville
422 - 1936 Rymal Road E
Hamilton, Ontario
Welcome to PEAK Condos by Royal Living Development, located on Upper Stoney Creek Mountain, blending modern living with nature. Directly across from the Eramosa Karst Conservation Area. This premium 1,065 sq ft unit offers unobstructed city and green space views, featuring a thoughtfully designed 2 bedroom + DEN and 2 full baths, 9 ft ceilings and over $8,000 in upgrades, including quartz countertops, an undermount sink, pot lights, vinyl plank flooring, glass doors to the tub, and in-suite laundry. Enjoy a modern kitchen with a stainless steel appliance package, a private balcony, owned underground parking, and a same-floor locker. Enjoy a host of amenities that include ample onsite parking, bicycle storage, fitness center, party room for celebrating special occasions, rooftop terrace with group seating, barbecues and dining areas, modern bright lobby entrance. Conveniently located, residents have easy access to stores, restaurants, shopping and transit. Move in Ready... (id:59911)
Royal LePage Realty Plus Oakville
510 - 1936 Rymal Road E
Hamilton, Ontario
Welcome to PEAK Condos by Royal Living Development, located on Upper Stoney Creek Mountain, blending modern living with nature. Directly across from the Eramosa Karst Conservation Area. This premium top-floor unit offers unobstructed city and green space views, featuring a thoughtfully designed 1 bedroom + den, 9 + ft ceilings, and over $8,000 in upgrades, including quartz countertops, an undermount sink, pot lights, vinyl plank flooring, glass doors to the tub, and in-suite laundry. Enjoy a modern kitchen with a stainless steel appliance package, a private balcony, owned underground parking, and a same-floor locker. Enjoy a host of amenities that include ample onsite parking, bicycle storage, fitness center, party room for celebrating special occasions, rooftop terrace with group seating, barbecues and dining areas, modern bright lobby entrance. Conveniently located, residents have easy access to stores, restaurants, shopping and transit. Move in Ready... (id:59911)
Royal LePage Realty Plus Oakville
60 - 120 Court Drive
Brant, Ontario
Welcome to this beautifully maintained 3-storey townhouse in a family-friendly neighbourhood! The open-concept main floor features a convenient powder room and laundry, a cozy living room perfect for relaxing, and an eat-in kitchen with stainless steel appliances, quartz countertops, extended cabinetry, and walk-out to a private balcony. Upstairs, the spacious primary bedroom offers a walk-in closet and 3-piece ensuite, while the additional bedrooms share a modern 4-piece bath. The finished basement includes a generous rec room with walk-out to the fenced backyard and patio ideal for entertaining or kids to play. Tankless hot water heater. Close to schools, parks, shopping, and with easy highway access, this home offers comfort and convenience for the whole family. A definite must see! (id:59911)
New Era Real Estate
211 - 1936 Rymal Road
Hamilton, Ontario
Welcome to PEAK Condos by Royal Living Development, located on Upper Stoney Creek Mountain, blending modern living with nature. Directly across from the Eramosa Karst Conservation Area. This premium 958 sq ft unit offers unobstructed city and green space views, featuring a thoughtfully designed 2 bedroom + 2 full bath, 9 ft ceilings, double balconies with multiple walk-outs and over $8,000 in upgrades, including quartz countertops, an undermount sink, pot lights, vinyl plank flooring, glass doors to the tub, and in-suite laundry. Enjoy a modern kitchen with a stainless steel appliance package, a private balcony, owned underground parking, and a same-floor locker. Enjoy a host of amenities that include ample onsite parking, bicycle storage, fitness center, party room for celebrating special occasions, rooftop terrace with group seating, barbecues and dining areas, modern bright lobby entrance. Conveniently located, residents have easy access to stores, restaurants, shopping and transit. Move in Ready... (id:59911)
Royal LePage Realty Plus Oakville
Basement - 351 Veronica Drive
Kitchener, Ontario
Bright & Shiny Walkout Basement Apartment at Desirable Area In Kitchener East/Stanley Park/Centreville, Large Patio Door W/O to Backyard and facing a Ravine with full of Privacy! Freshly Painted, New LED Pot Lights, New Vinyl Flooring, Full Kitchen, Full Bathroom, Storage Area, Elfs. Close To Transit / Shopping, Facing to Dominic Cardillo Trl. and close to Chicopee Park! **EXTRAS** Including all Utilities. (id:59911)
RE/MAX Success Realty
407 - 6523 Wellington Road
Centre Wellington, Ontario
The Quarry Suite is only one of two units built with this fabulous 1,358 sf north & east facing water view of the Elora Gorge with a 344 sf terrace. This is a unique, elegant 2-bedroom, 2-bath, end of the hall, corner suite. This magnificent development adds to the already well-known reputation of this extremely desirable Ontario village. Voted by the prestigious magazine, Travel + Leisure as one of the best small towns in Canada. This unit can offer a luxurious lifestyle living opportunity with an outstanding rental income option. Building amenities include fitness gym, common room, professional centre, dog grooming area, garden terrace, exterior gardens, lookout & terrace, fitness terrace, coffee station. Use of some related amenities provided at the Elora Mill Hotel & Spa. Steps to Canada's #1 spa/wellness destination & the award-winning Elora Mill. The village offers historical 19th-century buildings, that's been kept alive by a vibrant community of artists, chefs, and entrepreneurs, guaranteeing the future of this envied Ontario community. This may be one of the best condominium opportunities presently being offered in Ontario. **EXTRAS** Amenities include fitness gym, common room, professional centre, dog grooming area, garden terrace, exterior gardens, lookout & terrace, fitness terrace, coffee station. Use of some related amenities provided at the Elora Mill Hotel & Spa. (id:59911)
Chestnut Park Real Estate Limited
#84 - 30 Times Squre Boulevard
Hamilton, Ontario
Welcome to this elegant executive freehold townhome built by Losani Homes, located in the vibrant and sought-after Great Central Park community of Stoney Creek. Offering 1,601 square feet of spacious living, this home greets you with a generous foyer, upgraded laminate flooring, stylish light fixtures, and modern stainless steel appliances. The primary bedroom boasts a recently renovated ensuite bathroom, designed with luxury and comfort in mind. Enjoy outdoor moments on the 72-square-foot balcony, and benefit from the convenience of ensuite laundry. With 3 bedrooms and 2.5 baths, this townhome is perfectly designed for comfort and style. **EXTRAS** Stainless steel fridge, B/I dishwasher; washer dryer. All electric light fixtures snd all window coverings. (id:59911)
Homelife/bayview Realty Inc.
9 - 5260 Solar Drive N
Mississauga, Ontario
Prime Mississauga location. Brand new unit. 710 sqft is mezzanine and 1236 is ground floor. Space has full HVAC & distribution, AC throughout, 1 large bathroom, lighting. 1 oversize drive in door. Studio lighting in Mezzanine. 1 allocated parking spot. Fully sprinklered. Close to Hwy. 401, 427 & 407. Public transit nearby. E1 zoning, please see attached for permitted uses. Clean uses only, no autobody uses allowed. (id:59911)
Jdf Realty Ltd.
412 - 1195 The Queensway
Toronto, Ontario
Live the lifestyle you love in this Large 1 1-bedroom + Den, Bathroom sanctuary, combining elegance and convenience in a prime location. This Tailor condo is ideal for a couple or professional and boasts a thoughtfully designed floorplan, abundant natural light from floor-to-ceiling windows and a high ~9ft ceiling. The open-concept kitchen features energy-efficient Stainless Steel appliances, and the bathroom is adorned with quartz countertops and ceramic tiles. Enjoy a peaceful view from the Large double glass Juliette. Additional amenities include executive concierge, EV PARKING, secure bicycle storage, and a wellness center. The rooftop terrace provides BBQ and dining spaces. Located a brief bus ride from Islington Subway Station and minutes away from Ikea, Costco, Starbucks, and Sherway Gardens Mall. Easy highway access puts the city within reach, perfect for urban living. *Virtually-Staged* Photos. (id:59911)
RE/MAX Metropolis Realty
Main - 54 Norsman Street
Toronto, Ontario
Welcome to this beautifully maintained, sun-filled main-floor apartment in a charming duplex. With high ceilings and a thoughtfully designed layout, this home offers both comfort and style. You'll love the Large primary bedroom with two windows and an extra-large mirrored closet for ample storage; Versatile second bedroom or office with stylish barndoors; eat-in kitchen; Updated 3-piece bathroom; Private fenced backyard with a concrete patio-ideal for outdoor relaxation; One dedicated driveway parking spot. Prime Location: Nestled in the safe, sought-after and family-friendly Norseman Heights with top-rated schools, parks, shops, and restaurants. Enjoy a quick and easy commute-just a 13-minute walk to Islington Subway and a short drive to downtown or the airport. Seeking a quiet tenant (no pets due to allergies) who will appreciate and care for this wonderful space. Don't miss out on this fantastic opportunity-book your viewing today! Renting main floor only. Landlord looks after exterior and building maintenance, including lawn and snow removal. (id:59911)
RE/MAX Professionals Inc.
73 Barre Drive
Barrie, Ontario
South Barrie home located in desirable family friendly community, walking distance to schools, parks, shopping, minutes to downtown, lake/beaches, library and hwy access. Finished top to bottom with 2 bedroom in-law suite, access from the garage, perfect set up for your in-laws or large family. Main floor with 3 bedrooms, 3rd bedroom is a spacious loft above the garage featuring a large window for lots of natural light, this space could also be used as a family room, playroom, office, whatever your needs are. Eat-in kitchen, dining room & living room on main. Fenced rear yard with deck, lot is 125' deep & 50' across the back. Ceramic flooring in foyer, hardwood through out main level, except in bath, laminate in loft bedroom & lower level. Rough-in for upper floor laundry. Spacious driveway that comfortably accommodates parking for four vehicles. Total finished area 2095 sq ft. This home is a must see, great starter home or perfect for a growing family, the location is prime! (id:59911)
Royal LePage First Contact Realty
214 Dunlop Street W
Barrie, Ontario
Located in the heart of a high-traffic area on Dunlop Street West, this versatile commercial space is perfect for retail or office use. Priced at $1,950 per month with utilities included, it offers excellent value in one of Barries most visible and accessible locations. Situated within the historic Warnica House, the unit combines charm and character with modern functionality. The space enjoys strong exposure to vehicle traffic, making it an ideal choice for businesses looking to enhance their visibility and grow their presence in the community. Whether you're launching a new venture or relocating an established one, this unique property offers a standout opportunity in a prime location. (id:59911)
Century 21 B.j. Roth Realty Ltd.
146 Delaware Avenue A Unit# Lower
Hamilton, Ontario
Welcome to this lovely 1 bedroom plus den in-law suite with a separate entrance & laundry perfect for you young professionals! Nestled in the heart of the St Clair neighbourhood you can enjoy being close to Gage Park, the escarpment and access to the red hill valley parkway or public transit! This tastefully updated basement unit is light and bright with a renovated 3 piece bath and kitchen. Don't miss this great opportunity to live in this popular spot! (id:59911)
Coldwell Banker Community Professionals
216 - 101 Cathedral High Street
Markham, Ontario
Building Is Registered! Move In Ready! Live In Elegant Architecture Of The Courtyards In Cathedral Town! European Inspired Boutique Style Condo 5-Storey Bldg. Unique Distinctive Designs Surrounded By Landscaped Courtyard/Piazza W/Patio Spaces. This Suite Is 1133Sf Of Gracious Living With 2 Bedrooms + Den (Separate Room And Can Be Used As A 3rd Bedroom), 2 Baths And Juliette Balcony Overlooking The Beautiful Courtyard Garden. Close To A Cathedral, Shopping, Public Transit & Great Schools In A Very Unique One-Of-A-Kind Community. Amenities Incl: Concierge, Visitor Parking, BBQ Allowed, Exercise Room Party/Meeting Room, And Much More! (id:59911)
Century 21 Leading Edge Realty Inc.
539 Bert Budd Avenue
Newmarket, Ontario
Renovated And Move In Ready! 9' Ceiling And Open Concept on Ground Floor. Long drive way & no sidewalk can fit up to 6 cars. Potlights, Eng. Wood Flooring And California Shutters Throughout Gr & 2nd Floors. Walk To Park And Schools. Situated On Quiet Street. Close To Fairy Lake, Magna Centre, & Other Amenities! Fully Renovated. Includes: (2) Kitchen Pendant Lights, (1) Fridge,(1) Stove, & (1) Hood Fan. (id:59911)
Homelife Broadway Realty Inc.
86 Islay Crescent
Vaughan, Ontario
Opportunity Knocks! First time buyers or downsizers. Very Clean And Well Kept 3 Bedroom Freehold Townhouse with a Finished Basement In Maple. Main Level Has A Foyer, Closet, 2 Piece Washroom, Living, Dining And Kitchen. Walk Out To Yard From Dining Room. Second Floor Has Linen Closet, 3 Large Sized Rooms, Primary Bedroom Has Walk In Closet, 4 Piece Washroom On 2nd Floor. Close to grocery stores, schools, hospital, highways, public transit, and Canadas Wonderland. (id:59911)
Royal LePage Your Community Realty
136 Mooney Street
Bradford West Gwillimbury, Ontario
Excellent Location, 9' Ceilings, Features Approx. 2721 Sqft. Upgraded Light Fixtures, Upgraded Kitchen W/Granite, S/S Appliances, Pantry, Backsplash & Upgraded Cupboards. This 4 Bdrm 'Linden' Model Is Loc'd In The Desirable Grand Central Neighbourhood. Loaded With Many Upgrades Throughout. Gorgeous Laminate And Tile Flooring. Family Rm W/Gas Fireplace. Oversized Primary Bdrm With W/I Closet, Den & 4Pc Ensuite W/Frame-Less Glass Shower, Marble & Natural Stone. Main Floor Laundry Rm W/Access To Garage. Stone Patio, Natural Gas Bbq Line , Cold Room, Oak Stairs, Walking Distance To Shops, Schools, Parks & More. Roof 4Yrs. ** Offers Anytime ** (id:59911)
Everland Realty Inc.
83 Emmeloord Crescent
Markham, Ontario
Welcome To This Fabulous Upgraded 2-Storey Residence, Perfectly Located On A Quiet Crescent And Next To Ferrah Park. The Sophisticated Stucco Finish With Stunning Stone Accents At The Base And A New Garage Door Creates An Elegant Exterior. The welcoming foyer features a skylight and is beautifully enhanced with an adorned accent wall. Hardwood floors flow throughout the home. Gourmet Kitchen with A Built-In Cooktop, Built-In Oven, Microwave A Warmer Drawer, Maple Wood Cabinets and Granite Countertops. Spacious Family Room Featuring a Cozy Gas Fireplace Surrounded By Custom-Made Bookcases. Luxurious Master Ensuite Complete With A Freestanding Tub And An Electric Fireplace, Creating A Romantic And Serene Environment To Unwind. Other Exquisite Finishing Touches: Pot Lights, Extra-Wide Molding, 6" Baseboard on Main floor, 8" on 2nd Floor, Premium Windows, Motorized Roll Shutters For All The Bedrooms to Provide Both Convenience & Privacy, And Vault Ceiling With Skylight On The Second Floor Elevate Its Design. The Basement Has A Full 4-Piece Bathroom, A Bedroom, A Wet Bar, A Sauna, And A Cold Room With Refrigeration Equipment, Ideal For Use As A Wine Cellar. Interlocked Parking Driveway, Patio, and Walkways. The Backyard Offers A Relaxing Patio Surrounded By Greenery, Providing The Ultimate Space For Outdoor Gatherings. Laundry on Main Floor. Additional insulation beneath the stucco exterior wall. Total 8 Parking Spaces. Walk Distance To Historic Main Street And Downtown Markham Bustling shopping plaza, whole foods supermarket, With Easy Access To Highways And Bus Stops. Top-Ranked Primary and High Schools. Currently, the 4th Bedroom Has Been Converted Into a Spacious Walk-In Closet, But Can Easily Be Reverted To A Standard Bedroom, Adapting To Your FamilyS Needs. (id:59911)
Aimhome Realty Inc.
1804 - 20 Meadowglen Place
Toronto, Ontario
Welcome to Meadowglen Place, a delightful 2 bed, 2 bathroom residence with an additional den and the convenience of a dedicated parking spot. The Primary bedroom boasts an ensuite bathroom with an adjacent balcony. This condo has over 900 sqft of livable space. Nestled in a prime location, this Condo offers a perfect blend of comfort, style, and functionality. The amenities include Gym/Exercise Room, Rooftop Deck, Party room and so much more. (id:59911)
RE/MAX Ace Realty Inc.
50 Church Street S
Ajax, Ontario
Prime location in Church St Market place. Great opportunity to grow your business, surrounded by an eclectic roster of successful tenants. Flexible and functional layout that can accommodate multiple office/retail needs. Plaza is strategically located between Pickering and Ajax. Just minutes north of the 401 and south of Kingston Rd. Plenty of parking. Excellent signage. (id:59911)
Harvey Kalles Real Estate Ltd.
1216 - 1350 Ellesmere Road
Toronto, Ontario
Welcome to Elle Condos at Brimley & Ellesmere! This Brand-New 1-Bed + Den suite offers 1.5 baths,with a Den with a door, making it ideal as a second bedroom or office space. Enjoy breathtakingNorth-West views and plenty of natural light from the 12th-floor balcony and floor-to-ceilingwindows. The sleek Euro-style kitchen boasts two-tone cabinetry, stone countertops, and stainlesssteel appliances. Conveniently located steps from TTC and just minutes to Scarborough Town Centre,this modern condo is the perfect mix of style and accessibility. Dont miss out on this incredibleopportunity! **EXTRAS** Concierge, Gym, Games Room, Lounge, Party Room, Bike Parking, Outdoor Terrace, Pet Wash Facility, Parcel storage (id:59911)
RE/MAX Millennium Real Estate
Ph801 - 1801 Bayview Avenue
Toronto, Ontario
Welcome To The Bayview. Rarely Available Two-Story Corner Penthouse, Ideally Located In The Heart Of Leaside. Just A Few Steps TTC, New LRT, All Conviences, A Short Stroll To Sunnybrook, Excellent Leaside Public & High School And Sherwood Parks. Spanning Over 2800 Sqft, This Residence Boasts Three Bedrooms Plus A Den, Three Luxurious Bathrooms, Three Expansive Balconies, Three Underground Parking Spaces, A Double Locker, And Breathtaking 180-Degree Panoramic Views. The Home Features An Open Concept Dining And Living Area, A Cathedral Ceiling In The Dining Room, A Private Master Retreat, A Gourmet Eat-In Kitchen, Generous Storage Space, And Spacious Bedrooms. (id:59911)
RE/MAX Hallmark Realty Ltd.
B-67 - 621 Sheppard Avenue E
Toronto, Ontario
One Parking for Sale at VIDA Condos - Buyers must owned a unit in the building. (id:59911)
Right At Home Realty
4511 - 488 University Avenue
Toronto, Ontario
"488 University!" The Most Prestigious Address In The Heart Of Downtown Financial District. Direct Access To St. Patrick Subway Station Through Ground floor lobby. Walk To Eaton Centre, U Of T, A.G.O., Fashion District & Entertainment District. Excellent One Bedroom plus Den Layout for approx. 620 SF. An open deep walk-out balcony accommodates full patio set for outdoor enjoyment. Den Is A Separate Room With Door, Can Be Used As 2nd Bdrm! 9' Smooth Ceiling, B/I Euro Kitchen Appliances, Engineered Hardwood Floor. Spa Like Luxury Bathroom Incl. Free Standing Tub, Separate Shower Stall W/ Body Spray, a built-in TV in the mirror! Carrara Marble Floor & Marble wall! 40,000 sf Skyclub is flooded with natural light, state of the art equipment, multi-purpose fitness studios, steam rooms & saunas as well as a 80 ft. lap pool and jacuzzi. A dream home for anyone to enjoy downtown luxury living style! (id:59911)
Royal LePage Terrequity Ymsl Realty
21 King High Avenue
Toronto, Ontario
Welcome to 21 King High Ave, a beautifully renovated and thoughtfully upgraded 2,000 sq. ft. detached bungalow with a 1,300 sq. ft. finished basement, offering the perfect blend of modern luxury and family-friendly functionality in the heart of Clanton Park. Step inside to a spacious foyer adorned with premium 42x42 Versace porcelain tiles, setting the tone for the upscale features throughout. The main floor is a dream, boasting hand-scraped maple hardwood floors, pot lights, main floor laundry, central vacuum, and an additional side entrance for direct driveway access. Cook and entertain in style in the gourmet kitchen, complete with custom cabinetry and organizers, professional 6-burner gas stove, quartz countertops, marble backsplash, and a central vacuum toe kick for added ease. The family room impresses with 11-ft ceilings, a skylight, electric fireplace, a built-in surround sound system, climate control, and a walkout to the spacious backyard perfect for entertaining or relaxing. Retreat to the primary bedroom oasis featuring a spa-like 3-pc ensuite with heated floors and mother-of-pearl accents.The finished basement is ideal for extended family or guests, offering two bedrooms with large windows, two ensuite bathrooms (one with heated floors), a kitchenette, dog wash area, second laundry room, and ample storage. (id:59911)
Harvey Kalles Real Estate Ltd.
117 - 99 The Donway W
Toronto, Ontario
Welcome to Flaire Condos, a chic and modern residence located in the heart of Shops at Don Mills. This stunning one-bedroom, one-bathroom condo offers 596 sq. ft. of stylish living space, featuring 10-foot ceilings, sleek plank flooring, and floor-to-ceiling windows that bathe the home in natural light. The spacious open-concept layout includes a contemporary kitchen equipped with granite countertops, a modern backsplash, and upscale stainless-steel appliances, perfect for cooking and entertaining. The living area seamlessly extends to a large private patio, which is ideal for enjoying morning coffee or unwinding in the evening. This unit also comes with ensuite laundry, one underground parking space, and a storage locker. Residents of Flaire Condos enjoy top tier building amenities, including a state-of-the-art gym, an impressive rooftop terrace with BBQs and lounge space, a theatre room, a stylish party room, a pet spa, a pool table and 24/7 concierge and security services. The building also offers ample visitor parking, making it easy to host friends and family. Located in one of Toronto's most vibrant communities, Shops at Don Mills, you'll find everything you need just steps away, including trendy boutiques, gourmet restaurants, cozy cafes, grocery stores, banks, LCBO, Shoppers Drug Mart, the Don Mills Library, and more. Nature lovers will appreciate the nearby Charles Sauriol Conservation Area, which offers beautiful walking trails and green spaces for outdoor enjoyment. Commuting is a breeze, with public transit right at your doorstep and quick access to the DVP/404 and Highway 401, making it easy to reach downtown Toronto or any part of the city in minutes. Don't miss this amazing opportunity to live in a stylish, vibrant, and highly sought-after neighbourhood! *Virtually-Staged* Photos. (id:59911)
RE/MAX Metropolis Realty
902 - 8 Scollard Street
Toronto, Ontario
Fully furnished rental executive rental opportunity at The Lotus... an upscale luxury boutique building in the heart of Yorkville. Fabulous corner suite with two bedrooms, two full spa-inspired baths and a split plan design. Open concept living area boasts span of windows for plenty of natural light. Gourmet kitchen features granite counters, stainless steel appliances and a breakfast bar. Two walk-outs to balcony with views of Rosedale and city skyline. Located just steps to the subway, premier boutiques and chic cafes. The building has 24-hour concierge service, gym, sauna, guest suites, party/meeting room and visitor parking. One parking space included. (id:59911)
RE/MAX West Realty Inc.
650-688 Erb Street W Unit# B11f009
Waterloo, Ontario
Discover a savory investment opportunity at 650-688 ERB Street W Unit #B11F009 in Waterloo! Presenting Panago Pizza, a renowned establishment nestled within this vibrant commercial property now available for sale. Boasting a delectable fusion of location and potential, this culinary gem offers not just a taste of exquisite pizzas but also a lucrative venture for savvy entrepreneurs. With an asking price of $199,000, seize the chance to savor the flavors of success in the heart of Waterloo's bustling landscape. Weekly sales is $10K-$12K and monthly sales $45K-$50K. Rent for the unit including TMI is $5960. (id:59911)
Exp Realty
205 - 30 Front Street
Stratford, Ontario
Sophisticated condo living in Stratford's most sought-after location; The Huntingdon. Overlooks the Avon River and Art in the Park. Steps to the Stratford Festival and the new Tom Patterson Theatre. Minutes from downtown where you can enjoy the local restaurants and shops. This 1841 sq ft condo is on the second floor with both North (river facing) and East (morning sun) exposure. The condo has been extensively renovated in 2019 making this large bright space a piece of art with calming decor throughout. Heated flooring in Bedrooms, Den and Main Bathroom. Upscale kitchen with all new high-end Bosch (2 yrs old) and Miele appliances, new cabinetry and quartz countertops. Pantry area provides storage and laundry with stacked Miele washer/dryer. The office nook/sunroom has an entrance to the East side balcony where you can sit and enjoy the energetic surroundings. The Dining area and Living area boast refinished oak floors and large windows with views of the Avon River. Both bathrooms have been refreshed with high end finishings. The Primary bedroom has lots to offer in space including a dressing room. Includes one underground secured parking spot. This is truly a well designed living space. Nothing is left to do but move in and enjoy ALL that Stratford has to offer. Give your REALTOR a call today to view this beautiful "home". (id:59911)
Royal LePage Hiller Realty
Keller Williams Innovation Realty
167 Spruce Lane
Trent Hills, Ontario
This vacant lot is located in Cedarwoods Park, a growing and known trailer park in Trent Hills, Northumberland, about two hours from Toronto. The park features 288 lots and is known for its peaceful and natural setting. It offers trailer home living with easy access to the Crowe River, making it a great spot for relaxing, fishing, and boating. Cedarwoods Park is open all year-round, with some owners enjoying full-time living. The park provides hydro, water, and internet as available utilities. Additionally, the supportive park management ensures the community remains clean and peaceful. Residents and visitors appreciate the quiet atmosphere and beautiful surroundings. (id:59911)
Right At Home Realty
24 Clark Avenue
Hamilton, Ontario
Commercial Space for Lease – Versatile Options Available! TONS OF POSSIBILITIES WITH THIS SPACE! M6 ZONING! Great location close to Burlington Street and Downtown area with easy highway access! This building offers a range of spaces to suit different business needs, from smaller bays to larger open areas. Outdoor space available. Whether you’re a tradesperson, mechanic, or looking for flexible commercial space, we can accommodate. • Individual bay available with private washroom. Bay door size: 9’1” wide x 11’2” high. 18ft ceiling height. Great for mechanics or storage. Available at a flat rate. • Additional 4,438 sq ft available with 11 ft ceiling height. Ideal for many types of businesses. Space comes with 2 pce washroom. Bay door size 7’10 X 8’10 The landlord is open to build-to-suit options and is flexible on terms. Let us know what you need – bring us an offer and let’s make it work. (id:59911)
Snowbirds Realty Inc.
4233 Manson Lane
Campden, Ontario
Welcome to this stunning brand-new bungalow, where modern design meets effortless luxury. Featuring three spacious bedrooms and three beautifully designed bathrooms, this home offers the perfect blend of comfort and style. With 9' ceilings on both the main floor and basement, along with soaring cathedral ceilings, the space feels open and airy, enhanced by an abundance of natural light. Light engineered oak hardwood flows throughout, adding warmth and elegance to every room. The show-stopping kitchen is a true masterpiece, boasting sleek quartz countertops and a matching backsplash, making it both a functional workspace and an entertainer’s dream. An impressive 11' wide sliding patio door seamlessly connects the indoors to the outdoors, inviting you to enjoy a lifestyle that embraces both. The main floor also features a convenient laundry room, adding to the home’s thoughtful layout. Every detail, from the spa-inspired bathrooms to the impeccable finishes, has been carefully curated to create a home that is as beautiful as it is practical. This exceptional bungalow is the perfect place to settle in and enjoy the best of modern living. (id:59911)
RE/MAX Escarpment Realty Inc.
15 Glebe Street Unit# 1011
Cambridge, Ontario
2 BED, 2 BATH CONDO UNIT AVAILABLE IN THE HIGHLY SOUGHT-AFTER GASLIGHT DISTRICT! This newer 1007 sqft unit is located in the Gaslight District — Cambridge’s new dining, entertainment, and culture hub is ready and waiting for you. With stellar views of the Grand River and the Gaslight Square and plenty of amenities in the surrounding area, makes it perfect for living! This unit offers 9’ ceilings, an open-concept kitchen/dining with upgraded appliances, large windows, in-suite laundry, a walk-in closet, and premium finishes throughout. The open balcony is spacious and offers panoramic views of the city, with easy access from both the living room and the bedroom. This unit also comes with a locker and 1 underground parking spot. You’ll also enjoy exclusive access to new Gaslight Condos amenities: Exercise room; games room; study/library; and an expansive outdoor terrace with pergolas, fire pits, and BBQ areas overlooking Gaslight Square. Don’t miss your opportunity to live in one of Galt's best! (id:59911)
Corcoran Horizon Realty
0 Addington 2 Road
Addington Highlands, Ontario
Looking to build your new home or install a trendy tiny home? Here's 6 Building lots to choose from in the quaint village of Northbrook. The Land O Lakes tourist region includes many small towns, cottages, lodges and thousands of lakes! Northbrook is convenient to Bon Echo to the north or Napanee to the south. **EXTRAS** Build your home here. Garbage pick up, street lights, telephone, cul de sac, treed, septic and well to be installed. (id:59911)
Coldwell Banker Escarpment Realty
36 - 340 Prospect Point Road N
Niagara Falls, Ontario
Welcome to your dream townhouse nestled in a vibrant neighborhood of Ridgeway, primed for those seeking both comfort and convenience. Step inside to discover an interior that blends contemporary design with practical living, with each corner of this home optimized for your lifestyle. This stunning new listing features three well-appointed bedrooms, including a large primary bedroom, ensuring ample privacy and space for everyone in the family. Each of the three bathrooms reflects modern aesthetics and functionality which is carried throughout the rest of the home with open concept living and tons of natural light. Outside, your new home positions you perfectly to reap the benefits of its great locale. With close proximity to great schools, shopping, restaurants and beautiful parks and trails, this home offers it all. All these conveniences come bundled in a community that balances urban perks with small-town charm. (id:59911)
RE/MAX Escarpment Realty Inc.
55 Connaught Avenue N
Hamilton, Ontario
Located at 55 Connaught Avenue North, Hamilton, this 3 bedroom, 1.5 bath bungalow offers a perfect blend of comfort and convenience. Situated in the Gibson/Stipley neighbourhood, it's close to public transit, schools, the Bernie Morelli Recreation Centre, and Tim Hortons Field. The all-brick exterior exudes durability, while the upgraded kitchen and bathroom on the main floor provide modern amenities. Enjoy the community spirit and easy access to local amenities, making this home an ideal choice for families and first-time buyers (id:59911)
RE/MAX Escarpment Realty Inc.
63 - 3260 Singleton Avenue
London, Ontario
Welcome to this stunning 3-bed, 3-bath corner townhouse in Southwest London, featuring 1650 SFof open-concept living, high ceilings, premium finishes, and natural light. The home features a versatile flex space on the main floor. The second floor boasts a modern layout with an upgraded kitchen, a spacious dining area with balcony access, a bright livingroom, a powder room, and in-suite laundry. The third floor includes two bedrooms with a shared 4-piece bath and a primary bedroom with two closets and a 4-piece ensuite. Built 6 years ago, this well-constructed home is tenanted at $2,450/month, with the tenant willing to stay, making it a great investment. Low POTL fees of $130/month cover snow removal and landscaping. Situated in a vibrant community near parks, schools, shopping, and transit. Book your showing today! (id:59911)
Keller Williams Real Estate Associates
15 Iron Bridge Court
Haldimand, Ontario
Welcome to 15 Iron Bridge Court, a beautifully maintained freehold bungalow townhome nestled on a quiet court in the heart of Caledonia. This 2+1 bedroom, 2.5 bathroom home offers a functional and inviting layout with a walk-out basement and plenty of living space. The open-concept main floor features a spacious kitchen with island and plenty of cabinet and counter space. The kitchen flows seamlessly into the living and dining area with access to a beautiful balcony overlooking the backyard. The primary suite features a walk-in closet and a 4-piece ensuite, while an additional bedroom/den, main floor laundry, and a powder room add to the convenience. The finished lower level is bright and inviting, featuring large windows, a walk-out to the patio, an additional bedroom with a large window, a 3-piece bathroom, and ample storage space. Located in a peaceful and desirable neighborhood. (id:59911)
RE/MAX Escarpment Realty Inc.
Lower - 71 Pertosa Drive
Brampton, Ontario
Beautiful and clean 2 bedroom legal apartment. 2 large bedrooms and its own laundry included. Newly built basement about 1 year new. (id:59911)
RE/MAX Realty Services Inc.
24 - 7370 Bramalea Road
Mississauga, Ontario
Here are 4 Reasons You DON'T want to Miss Out on Spacious Office of 1,904 sf (1,495 Main Floor Unit + 88 sf Portion of Docking Area + 321 sf Mezzanine) 1. LOCATION! Right off Highways 401 and 407 providing unmatched accessibility. 2. VERY RARE FEATURE which is a truck-level dock at the back, making it perfect for businesses needing light shipping/receiving access. 3. WELL-LAID-OUT-SPACE which features 5 private offices, a boardroom area, and a mezzanine/second floor, with ample room to customize and add more offices if needed, also plenty of parking. 4. ENJOY LOW CONDO FEES and a COMPETITIVE PRICE POINT, making this a smart investment or ideal space for a growing business. (id:59911)
Century 21 Kennect Realty
108 Snowberry Crescent
Halton Hills, Ontario
Conveniently located in desirable Georgetown South, this home is a perfect starter or upsize for those seeking a great family-friendly neighborhood. The main floor features a wide great room with dining that opens to the kitchen, featuring a breakfast area with vaulted ceilings. Quality-neutral floors throughout the home. Finished basement including a sitting area, workout space & separate large laundry room. Very well maintained home; a great opportunity awaits! (id:59911)
Axis Realty Brokerage Inc.
5848 Chorley Place
Mississauga, Ontario
Beautifully renovated basement apartment with a SEPARATE ENTRANCE in a prime school district! This spacious unit features two generously-sized bedrooms, a modern full bathroom, and an open-concept kitchen with above-grade windows and stylish pot lights. The inviting living room is bright and cozy, with pot lights and large windows that has plenty of natural light. Enjoy the convenience of your own in-suite laundry, and one dedicated parking space on the driveway. Located just a minutes walk from public transit, with easy access to Hwy 403/QEW and close to all essential amenities, making it an ideal choice for families and commuters alike. Tenants pay 35% of the utility or a fixed additional cost per month. Tenants are preferred to have their own internet. (id:59911)
Homelife Landmark Realty Inc.
109 Terrace Drive
Hamilton, Ontario
Bright, updated bungalow in the desirable Balfour neighbourhood ideal for first-time buyers, downsizers, or investors. Features include a modern kitchen, renovated bathrooms, and finished basement unit. Separate side entrance offers in-law or rental potential. The detached garage provides space for hobbies or storage. Private, fully fenced yard (fence to be repaired by seller) and parking for three. Walking distance to Mohawk College, schools, parks, shopping, transit, and quick highway access. Available with vacant occupancy after May 1st. (id:59911)
RE/MAX Escarpment Realty Inc.
432 Main Street E Unit# 802
Hamilton, Ontario
Welcome to 432 Main St E in Hamilton’s historic Stinson neighbourhood! This spacious and newly renovated 2-bedroom, 2-bath condo offers over 1,000 sq ft of bright and functional living space. Enjoy brand-new flooring, freshly painted walls, a large living and dining area, and a spacious corner balcony perfect for relaxing or entertaining. The oversized laundry room adds extra storage convenience, and underground parking is included. The well-maintained and quiet building is ideally located near transit, shops, and parks. Walk to Carter Park or explore the scenic Escarpment Rail Trail just minutes away. Families will appreciate nearby schools like Queen Victoria and Cathedral High. With easy access to the Hamilton GO Centre and major roadways, commuting is simple. Don’t miss this opportunity to lease a modern and spacious unit in a vibrant, historic community. Available now! (id:59911)
Exp Realty
1114 Ramara Road 47 Road
Ramara, Ontario
Beautiful & Move-in Ready Waterfront Home on Lake Simcoe with Access to the Trent Severn Waterways. Featuring 3 Bedrooms, 2 Bath, Hardwood Flooring, Granite Counter Tops, SS Appliances, Hot-Tub Pad W/Electrical Hook-Up, Double Walkouts to Lakefront Deck, Honeywell 'Whole House' Generator (2022), Water Purification System, A/C (2020), Forced Air Propane Furnace, Large Dock , Star-link High-Speed Internet, New Kitchen Sink & Faucet (2022), BBQ Gas Line, New Hot Water Tanks (2023). Great Location for Fishing and Water Activities. Friendly and Quiet Neighbourhood. Conveniently Located to Grocery, Dining, Parks, Marina and Less than 30 mins to World Class Entertainment at Casino Rama. Great Opportunity to Expand your Investment Portfolio with Turnkey Home & Business with High Earning Potential or use as a "Home Away from Home" for your Family Gatherings. Property is Licensed Short-Term Rental Property (4.83* AIRBNB Package Ready and Licensed with the Township of Ramara). All Contents, Beds and Furniture can be Negotiated for Immediate AirBnb or Cottage Use. (id:59911)
Century 21 B.j. Roth Realty Ltd.
630 - 681 Yonge Street
Barrie, Ontario
Bright & Spacious North Facing 1 Bed 1 Bath Suite In Highly Sought After South District Condos. Includes Parking. This Open Concept Suite Includes Many Upgrades; 9' Ceilings, Smooth Ceilings, Kitchen Island, Upgraded Flooring, Upgraded Kitchen Backsplash, S/S Kitchen Appliances, Quartz Counters, Roller Shade Window Treatments & Much More. Steps To Schools, Transit, Shopping, & More. Barrie South Go Station 1Km. Rooftop Terrace, Party Room, Gym, Concierge, Yoga Studio **EXTRAS** Includes: Stainless Steel Kitchen Appliances (B/I Dishwasher, Stove, Fridge, Microwave Hood Fan) Stacked White Washer & Dryer & Roller Shade Window Treatment. Tenant Responsible For Hydro, Cable, Internet & Phone. (id:59911)
Royal LePage Real Estate Services Ltd.
