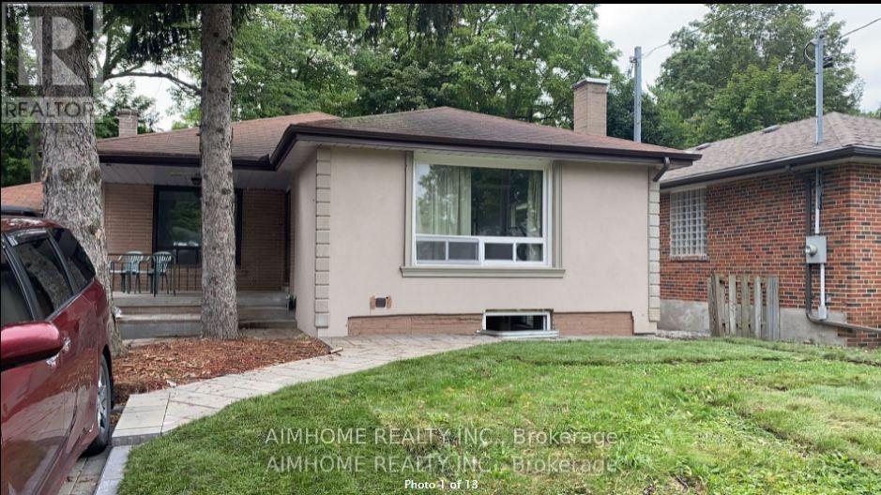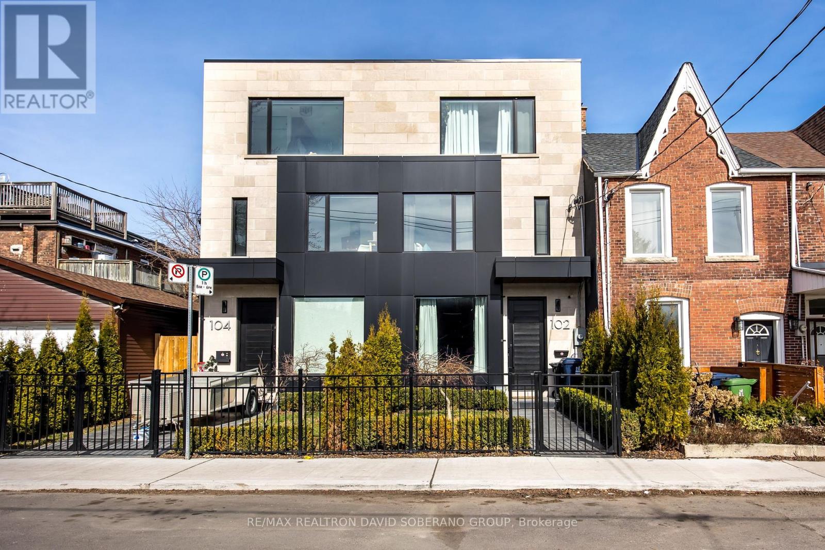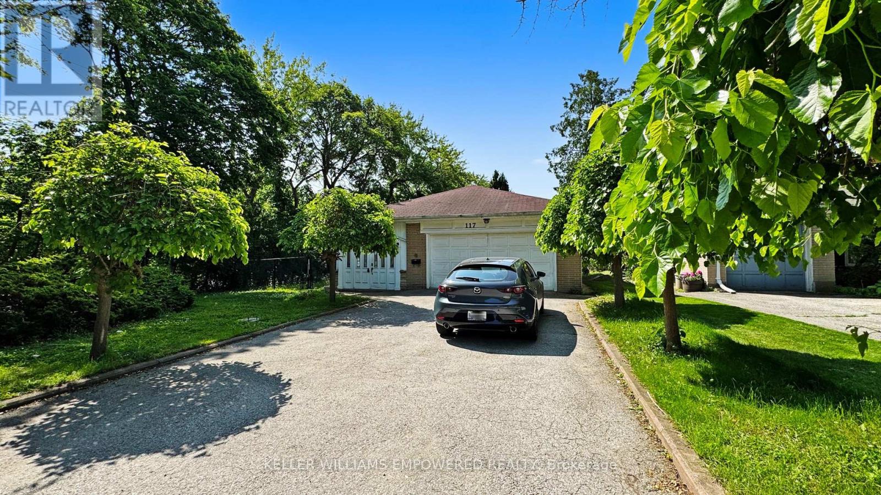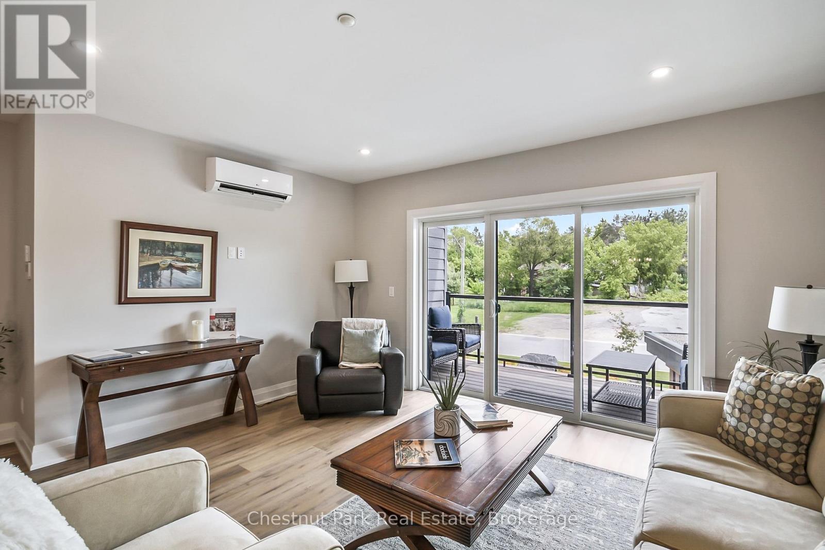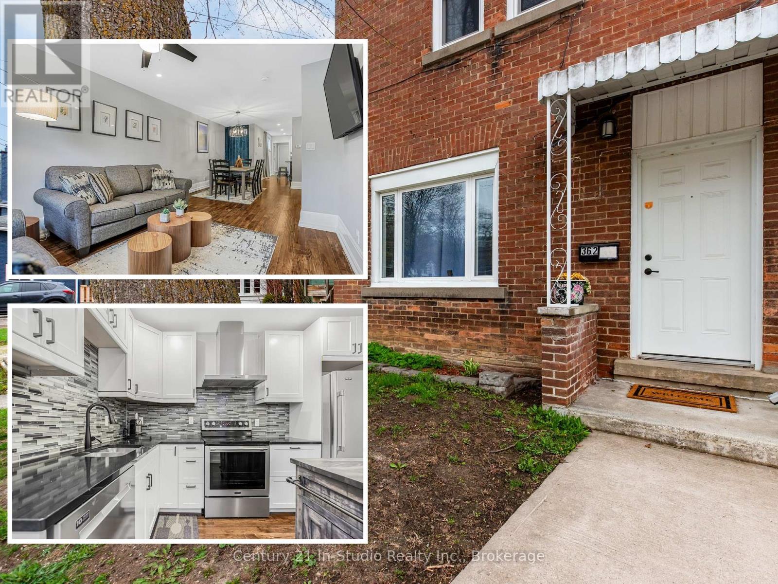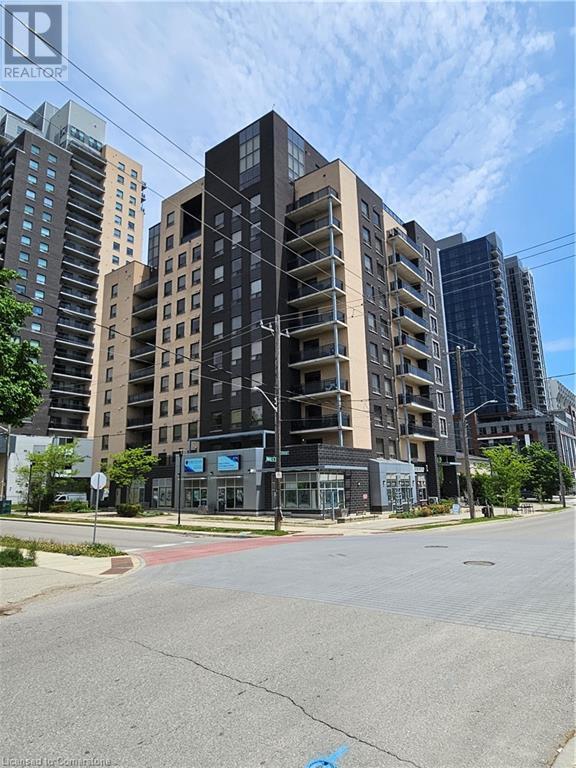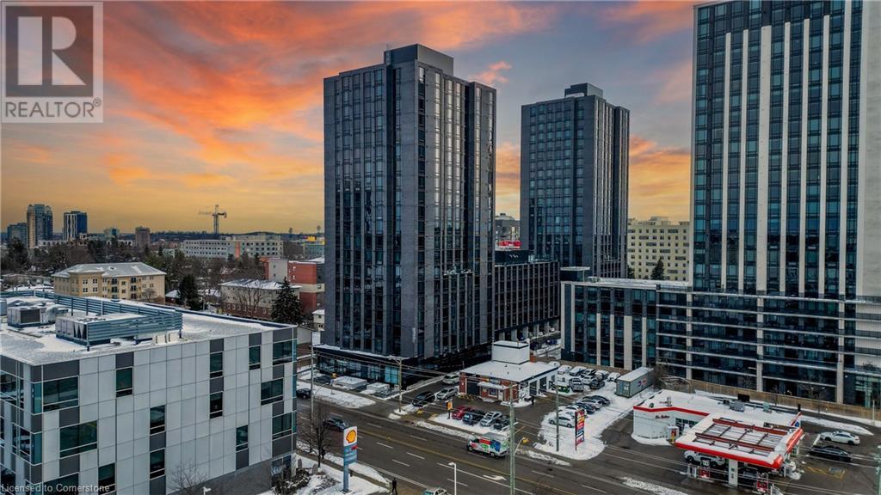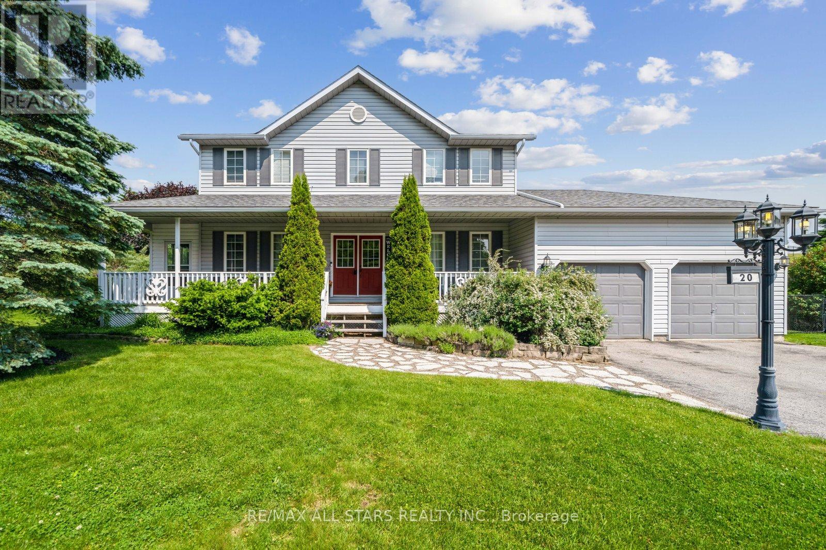670 William Street
Cobourg, Ontario
Multi-Family Bungalow on 2.11 Acres of Creek, Forest, manicured lawns surrounding + Workshop. Property zoned as Development, Residential, EC & GM. Beautiful sparkling creek with trout/salmon runs along the perimeter. Privacy trees surround. EC over land. Well-maintained & updated Residential Bungalow w/ Lower Level guest unit. A large Picture window bring in views over the grounds to forest & creek. Large Carport over concrete slab works as a great outdoor covered relaxation space. Residence set back from road enjoying privacy. Workshop further from house is a perfect space for Artisans or self-employment use. Acquire this parcel to develop into your vision. A property with possibilities! A small portion of land is zoned Commercial & GM/Industrial. This is an ideal property for owner-occupiers seeking flexibility & long-term value. Could also appeal to Investors, Developers who may wish to work towards development along with planning department/conservation authority to purpose this for highest & best use. Impressive in-town property in convenient location. Perfectly positioned for a variety of uses, this expansive parcel has potential for creative investors. Boutique hotel? Office? Apartment? Townhomes? Industrial area onsite could possibly work for a small-scale manufacturing, warehouse, or logistics use. Commercial: Offices, retail, service-based business. Residential: Apartments, Townhomes, or Live/Work Loft. Mixed-Use: Combine all three to maximize return on investment! 163 feet of Frontage. High visibility location for workshop & privacy over the rest of the land due to surrounding forest. Easy access to highways & public transportation. City water, sewer, power, high-speed internet. Flat, useable Land. Growing Market: Situated in a rapidly expanding town with new housing developments, commercial growth. Investment-Ready: Could work for a mixed-use development, live/work space, multi-family housing. Buyer to investigate all intended uses. EC over land. (id:59911)
Century 21 All-Pro Realty (1993) Ltd.
187 Twyn Rivers Drive
Pickering, Ontario
4+1 Bed Home In Prestigious Rougemount! Nestled Amidst Natures Beauty And Serene Surroundings, This Spacious 4+1 Bedroom, 3 Bath Home Sits On An Oversized Lot, Perfect For Families Looking For Comfort And Room To Grow. Enjoy A Large Garage With Workshop, Plenty Of Living Space, And Peaceful Outdoor Areas. Steps To Rouge Valley Trails, Top Schools, And Just Minutes To Hwy 401. A Rare Rental Opportunity In A Highly Sought-After Neighbourhood Available Immediately! (id:59911)
Royal LePage Ignite Realty
71 Cauthers Crescent
New Tecumseth, Ontario
If You're Looking For A Spacious Multi-Generational Home, Look No Further Than 71 Cauthers Crescent in Alliston's Treetop Community! This Spacious 4 Bedroom/5 Bathroom "Tulip Tree Corner" Model Home On A PREMIUM 59.84' x 110' PRIVATE CORNER LOT In Alliston's Treetop Community Is A Must See! Stunning Quality Builder Finishes & Upgrades Throughout, 9'Ft Ceilings, Open Concept Living Space, Double Door Entry to A Private Den Or An Ideal Room For Any Family Member Requiring A Separate Main Floor Living Area, Bright Formal Living & Dining Areas, Hardwood Floors, Modern Kitchen, Granite Counter Tops & Centre Island/Breakfast Area, Custom Backsplash/Cabinetry With French Doors Opening To The Private, Fully Fenced Backyard With Mature Trees, a Custom Gazebo & Inground Irrigation System, Complete The Main Level And Outdoor Living Space! Double Door Entry To The Primary Bedroom, Spacious Walk-In Closet And 5 Pc Ensuite , plus 3 Spacious Bedrooms With Private & Semi Ensuites Complete The Upper Level! A Professionally Finished Basement (Builder Premium Upgrade) With A Second Kitchen, 4 Pc Bath, Provide Additional Comfortable Living Space For Everyone! Just over 3800 Sq Ft of Total Finished Living Space Make This Home The Perfect Size With An Ideal Layout For A Multi-Generational Family! Everything You Need Is Just Minutes Away, Primary & Secondary Public & Catholic Schools, Parks, Recreational Centre, Shopping, Dining & Entertainment, Including the Nottawasaga Inn Resort & Golf Course Just Across The Road! Easy Access To All the In-Town Conveniences Such As Walmart, Zehrs, FreshCo, No Frills, While Still Enjoying a Quiet Country Setting! An Ideal Commuter Location As Well, Minutes to Hwy 400, To The Bradford GO Station, Or Downtown Toronto In Less Then One Hour! (id:59911)
Coldwell Banker Ronan Realty
Bsmt - 60 Meldazy Drive
Toronto, Ontario
This Stunning Three-Bedroom Bungalow BSMT Has Undergone Recent Renovations And Features New Laminate Floor Through-out and All Fresh Painting. The Sun-Filled Living Room Includes Large Windows, While The Sound-Insulated Laminate Floors Ensure A Peaceful Environment. The Luxurious 3 Bathrooms Include Marbled Counter And A Glass Shower. Additionally, The Unit Offers A Laundry Room With A New Full-Sized Washer And Dryer. Modern Exterior Brick And Stucco- Huge Ravine Lot with Oversized Windows Allow For Plenty Of Natural Light. Walking Distance To Transit, Schools, Subways, Mall And Parks, Easy Access To 401. (id:59911)
Aimhome Realty Inc.
2003 - 29 Singer Court
Toronto, Ontario
Excellent Location, Sun-Filled Spacious Southwest Facing 660 Sqf + 55 Sqf Balcony Of Modern Open Concept 1+1 Unit Located In Bayview Village Area. Steps To Ttc, Starbucks, McDonald's, Ikea, Canadian Tire. Minutes Shopping Centre, Go Station, Hwy401. Great Amenities: 24/7 Concierge, Indoor Pool, Party-Room, Guest Suites, Multi-Purpose Indoor Court, Kids Playground, Visitor Parking. (id:59911)
Master's Trust Realty Inc.
102 Ulster Street
Toronto, Ontario
Modern, Custom-Built 3-Storey Semi in the Sought-After University Neighborhood. This light-filled, open-concept home features 10' ceilings and warm chevron hardwood throughout the main floor living and dining areas. Seamlessly integrated custom trimless linear lighting and specialty pinspot fixtures set the tone, all automated through Lutron switches with full iPad, Siri, and voice-assisted smart home controls for effortless ambiance and function. The spacious chefs kitchen offers abundant storage, an oversized island, and direct access to a private patio perfect for al fresco dining. Upstairs, two generous bedrooms each include their own ensuite and ample closet space. The top-level primary retreat boasts a wet bar, a large balcony with CN Tower views, and a luxurious 5-piece ensuite. The lower level offers 8' ceilings with a versatile recreation room ideal as a gym, office, or rental suite, plus an additional bedroom and full bath. Premium features include two furnaces, two A/C units, two HRV systems, in-floor heating in the basement, and radiant floor heating in the primary and second-floor bathrooms. Conveniently located near top schools, parks, shopping, theatres, and places of worship. (id:59911)
RE/MAX Realtron David Soberano Group
117 Arjay Crescent
Toronto, Ontario
Welcome to prestigious Arjay Crescent, nestled in Toronto's elite Bridle Path community (C12). Set on grand 70 x 210 foot south-facing lot, this rare offering is surrounded by some of the city's most luxurious estate homes. Whether you choose to renovate or build new, the possibilities are endless on this expansive property. Just minutes from top private schools including Crescent, TFS, and Havergal, and close to the renowned Granite Club, this coveted location offers a lifestyle of distinction. Enjoy easy access to Bayview, the DVP, and all the amenities that make this one of Toronto's most desirable neighbourhoods. (id:59911)
Keller Williams Empowered Realty
816 - 1603 Eglinton Avenue W
Toronto, Ontario
Beautiful View **** Floor to Ceiling windows, Open concept, No Carpet . Large Walk-in Closet*** By The Future Oakwood LRT Station & Just Steps To Existing Eglinton West Subway Station On University Line. Building Amenities To Include 24Hr Concierge, Fabulous Party Room With Fireplace & Tv, Exercise And Yoga Rooms, 2 Guest Suites, Outdoor Rooftop Deck With BBQs, Pet Wash Room. Bicycle Repair Room. (id:59911)
Ipro Realty Ltd.
205 - 200 Anglo Street
Bracebridge, Ontario
Carefree Condo Living on the Muskoka River Perfect for Your Next Chapter - Welcome to RiversEdge, a boutique-style condominium offering peaceful, low-maintenance living in the heart of beautiful Muskoka. This spacious 1,410 sq ft, 2-bedroom plus den suite is ideal for those looking to downsize without compromising on comfort or quality. Set in a quiet building with just 24 thoughtfully designed units, RiversEdge is perfectly situated on the banks of the Muskoka River offering scenic views and tranquil surroundings, all just a short stroll from downtown shops, restaurants, the park, and even pickleball courts.Enjoy the ease of condo living with on-site amenities including a fitness room, party room, car wash, and a lovely riverside patio, perfect for relaxing with a good book or catching up with friends on a sunny afternoon. For those who love the water, private boat docking is also available (at an additional cost).Inside Unit 205, you'll find quality finishes throughout, including hardwood floors, porcelain tile, quartz countertops, pot lighting, in-floor heating, and ductless A/Call designed for year-round comfort and timeless style. While listing photos reflect a nearly identical suite, this home is move-in ready and waiting for you.Enjoy peace of mind with secure front entry, underground parking, and private storage lockerseverything you need for a relaxed, worry-free lifestyle.Whether you're looking to simplify, travel more, or just enjoy the beauty of Muskoka every day, RiversEdge offers the perfect place to call home.Come experience what relaxed, riverside condo living can mean for you. (id:59911)
Chestnut Park Real Estate
362 11th Street W
Owen Sound, Ontario
Welcome to 362 11th Street West, a beautifully renovated townhouse in one of Owen Sounds most walkable and convenient neighbourhoods, just west of the harbour. Priced under $400,000, this move-in-ready home offers the perfect blend of charm, style, and urban living. Inside, you'll find a thoughtfully designed layout featuring custom oak stairs, hand-scraped flooring, modern finishes, and pot lights throughout. The spacious living and dining areas flow seamlessly into a stylish kitchen with a distressed oak island and stainless steel appliances. A handy mudroom adds convenience with a two-piece bath, main floor laundry, and access to the backyard. Upstairs, enjoy three bright bedrooms and a beautifully updated four-piece bathroom with a glass shower and crisp white vanity. Outside, relax on the covered front porch or make use of boulevard parking and rear access with potential for more. With all major updates complete including windows, doors, roof, and furnace this is an excellent opportunity to own a turn-key home in the heart of Owen Sound. (id:59911)
Century 21 In-Studio Realty Inc.
8 Hickory Street W Unit# 401
Waterloo, Ontario
$3105 Gross Monthly Income with tenants covering electricity costs. This exceptional, nearly 1400 sq ft, three-bedroom suite offers contemporary student living just steps from Wilfrid Laurier University (WLU) and a short walk to the University of Waterloo. Located in a stylish, well-maintained building that students love for its vibrant, trendy atmosphere. Key features of the building include: secure bike storage, a second-floor lounge, and a fitness room. Parents will appreciate the controlled entry system (accessible via tenants' smartphones) and security cameras throughout for peace of mind. The spacious suite is designed with modern touches, featuring granite countertops and contemporary laminate flooring throughout. With high ceilings and oversized bedrooms, this is the ultimate student living space. Enjoy an in-suite laundry and tenant-controlled climate for added convenience. The primary bedroom includes a walk-in closet and a luxurious ensuite for ultimate comfort. The suite also boasts an expansive, southern-facing balcony — perfect for outdoor relaxation. This is an ideal opportunity for an investor seeking a turn-key student income property or a savvy parent who, instead of paying The Landlord, wants to Be the Landlord. The unit is has been re-leased until at least the end of August 2026. (id:59911)
Royal LePage Wolle Realty
145 Columbia Street W Unit# 1210
Waterloo, Ontario
Welcome to Society 145, a brand-new luxury condominium ideally located in the heart of Waterloo, just steps from both the University of Waterloo and Wilfrid Laurier University. This rare, spacious corner unit offers a thoughtfully designed layout with 630 square feet of contemporary living space, filled with natural light through expansive floor-to-ceiling windows. The unit is adorned with high-end finishes, including hardwood floors, quartz countertops, stylish light fixtures, and rich carpentry throughout, ensuring a sophisticated and comfortable living environment. Whether you're a student, professional, or investor, this unit caters to all, offering a versatile space with a modern kitchen featuring stainless steel appliances, ample storage, and an open-concept living area perfect for entertaining. The bedroom and den (with window) are spacious. The den offers flexibility for use as a guest room, home office, or study space. Residents of 145 Society enjoy top-tier amenities, including a state-of-the-art fitness center, yoga studio, indoor basketball court, games room with billiards, ping pong, and arcade games, as well as a movie theater and business lounge. The building also features secure entry, a 24-hour concierge, and a rooftop patio with breathtaking panoramic views of the city. The ideal blend of luxury, convenience, and modern living - a perfect choice for anyone looking to invest in one of Waterloo's best buildings. With easy access to the dining, shopping, and entertainment options, this condo offers the perfect combination of comfort, convenience, and style. Don’t miss the opportunity to own in this highly desirable location with tremendous potential for growth and appreciation in value. Embrace the best of condo living in Waterloo at 145 Society! (id:59911)
Royal LePage Wolle Realty
4 Willow Street Unit# 302
Waterloo, Ontario
Welcome to WaterPark Place, where luxury condo living meets convenience and tranquility! Designed with professionals and retirees in mind, this spacious and elegant suite offers carefree, turnkey living in a highly sought-after location. With over 1400+ square feet of thoughtfully designed space, it’s perfect for those seeking to downsize without compromising on comfort. The layout boasts two bedrooms positioned at opposite ends of the suite for enhanced privacy, making it ideal for live-work arrangements or hosting overnight guests. The master bedroom features an ensuite, two closets, and a private slider to the extensive balcony with south eastern views. The eat-in kitchen also provides balcony access, while the open-concept living/dining area includes a unique enclosed sunroom—perfect for hobbyists or a home office. Additional highlights include new luxury vinyl plank flooring throughout. Suite has been painted in the last couple of years. HVAC unit replaced in 2024. WaterPark Place pampers its residents with an array of amenities: an indoor pool, sauna, billiards room, fitness center, library, outdoor barbecue area, guest suites, and abundant visitor parking. Nestled on 3.2 acres of park-like surroundings, enjoy walking paths, ponds, and lush landscaping. With a Walk Score of 84, this location offers unparalleled convenience—steps from the LRT, Uptown Waterloo’s vibrant shops and restaurants, universities, and scenic trails. Complete with two, tandem, underground parking spots and a storage locker, this condo promises a refined lifestyle with the perfect balance of urban vibrancy and serene living. Don’t miss this opportunity—schedule your private viewing today! (id:59911)
Royal LePage Wolle Realty
385 Winston Road Unit# 1902
Grimsby, Ontario
This Exclusive, Unique Corner Waterfront Penthouse is situated high on the 19th floor surrounded by breathtaking views of Lake Ontario and the Escarpment. This Suite features many quality upgrades including a bright open concept layout, Soaring 10-foot ceilings, and floor-to-ceiling windows throughout that fill the space with natural light, upgraded flooring and bathrooms, wireless remote blinds throughout. Escape to your private balcony from your Primary Bedroom. Open concept living area has access to a spacious Balcony with plenty of room for Entertaining. You will also enjoy the convenience of two owned parking spots which are next to each other close to the elevator. Fabulous Amenities include 24-hour concierge, a stunning Roof Top Patio with a BBQ area, Lounge, Party Room, Fitness Centre, Charging Stations (inside and out) and even a dog spa for your furry family members. Conveniently located near all amenities, charming shops, cafes and quaint restaurants. Located steps to The Shores, and just minutes to Conservation Areas, Marinas, Local Wineries, and much more. Easy Highway access. Luxurious Living awaits you in this Impressive Penthouse Suite. (id:59911)
RE/MAX Escarpment Realty Inc.
18 Armstrong Avenue
Scugog, Ontario
Lakeside Living Just Steps from Lake Scugog!Welcome to this charming 3-bedroom, 2-bath home nestled on a private country lot just one property back from beautiful Lake Scugog. Offering a relaxed lakeside lifestyle, this home features an open-concept kitchen, living, and dining area with stunning solid-surface countertops and sleek appliances. Step out from the living room onto a gorgeous deck with serene lake views perfect for your morning coffee or summer entertaining. The main floor includes two bright bedrooms and a stylish 3-piece bath. The fully finished lower level boasts a spacious, light-filled rec room with large windows, a cozy fireplace, an additional bedroom, and a full bath ideal for guests or family. A detached single-car garage with hydro adds convenience and storage, while the beautifully landscaped yard offers room to unwind, garden, or gather around a bonfire, with the peaceful call of loons in the background.Whether youre a first-time buyer, retiree, or looking for a great short-term rental opportunity, this versatile home is a perfect fit. Dont miss out your lakeside lifestyle begins here! (id:59911)
Revel Realty Inc.
365 Beechwood Forest Lane
Gravenhurst, Ontario
**Discover Your Dream Home in Muskoka!**Welcome to The Cedars at Brydon Bay, an exclusive new subdivision nestled in the charming town of Gravenhurstyour gateway to the breathtaking Muskoka region! Introducing the stunning Muskoka 6 model, this newly constructed home features:- **4 Spacious Bedrooms**: Perfect for family living or hosting guests.- **2.5 Bathrooms**: Designed for comfort and convenience.- **Over 2,327 sq. ft. of Finished Living Space**: With an additional full-height unfinished basement ready for your personal touch.Step inside to find an inviting open-concept design accentuated by soaring 9-foot ceilings, creating a bright and airy atmosphere. The modern kitchen is a chef's delight, featuring a central island, sleek stainless steel appliances, and elegant quartz countertops. The adjoining eat-in area seamlessly opens onto a deck, making it the ideal spot for outdoor entertaining.The upper level is dedicated to relaxation, showcasing four generously sized bedrooms, including a luxurious primary suite complete with two closets and a spa-like 5-piece ensuite bathroom featuring a glass-enclosed shower, soaker tub, and double vanity. For added convenience, a laundry room and a spacious 4-piece bathroom are also located on this level.Enjoy the tranquility of an oversized backyard, perfect for hosting social gatherings or simply unwinding in nature. This home is ideally situated close to Taboo Resort and Golf Course, Muskoka Beach, and a variety of restaurants and local amenities.Dont miss your chance to own this move-in-ready gem in the heart of Muskokaa perfect haven for families, nature enthusiasts, and anyone seeking a harmonious blend of luxury and convenience!**Included with your new home: fridge, stove, dishwasher, washer, and dryer.**Experience the beauty and comfort of Muskoka livingschedule your viewing today!!Extras:Inclusions: fridge, stove, dishwasher, washer, dryer, AC (id:59911)
Move Up Realty Inc.
46 - 290 Equestrian Way
Cambridge, Ontario
Welcome to this modern style beautiful 3 bedroom plus Den with lots of upgrades and ready to move-in town. This 3-bedroom with Den on main floor and 4-bathroom home offers a great value to your family! Main floor offers a Den which can be utilized as home office or entertainment room with access to decent backyard with amazing views. 2nd floor is complete open concept style from the Kitchen that includes an eat-in area, hard countertops, lots of cabinets, stunning island and upgraded SS appliances, big living room and additional powder room. 3rd floor offers Primary bedroom with upgraded En-suite and walk-in closest along with 2 other decent sized bedrooms. Beautiful exterior makes it looking more attractive. Amenities, highway and schools are nearby. Do not miss it!! (id:59911)
RE/MAX Twin City Realty Inc.
7715 Mayfield Road S
Caledon, Ontario
Spacious bright 2 bedroom apartment. Separate entrance, parking, laundry, heat hydro and water included in price. Every room has a window, high ceilings. Spacious (shared) backyard. Quiet couple living in unit above. (id:59911)
Right At Home Realty
7736 Riverleigh Drive
Ramara, Ontario
Welcome to your private waterfront retreat on Severn River. Set on over half an acre with 100+ feet of frontage, this stunning property offers peace, privacy, and a truly special connection to nature just minutes from the charming town of Washago. With 2,000+ sqft of well-maintained living space, this home blends comfort, function, and beauty. The main floor features a spacious kitchen, a dining area that flows into a cozy living room with fireplace, and patio doors that open to breathtaking views of the river. Two main floor bedrooms share a convenient Jack-and-Jill bathroom, perfect for family or guests. The loft space hosts a private primary suite with a large ensuite and a versatile open space ideal for a yoga zone, reading nook, office, or lounge. The home is complete with an attached double garage with inside entry, a durable metal roof, and a generator for peace of mind. The beautifully landscaped yard is a true show stopper ideal for entertaining, relaxing, or enjoying quiet mornings by the water. Whether you're sipping coffee on the patio, gardening, or enjoying the serenity of riverfront living, this property delivers a rare lifestyle opportunity in a premium location. (id:59911)
RE/MAX Right Move
Springville - 2407 Brown Line
Cavan Monaghan, Ontario
* This tastefully restored 3 storey red brick century turn-key farm house is nestled on a very private one acre country lot which is surrounded by farmers fields * It is the perfect home for a young family or a retiring couple with grandchildren * This residence enjoys a prime location on a very quiet street in sought after Cavan on the south/west outskirts of Peterborough * You will be impressed with the low cost of utilities, the large light filled rooms with large windows, beautiful original trim throughout, hardwood floors, high ceilings, modern fresh decor, open farmhousekitchen, spacious family room with fireplace, large living/dining room, four bedrooms and two bathrooms on the second floor and a fully finished loft attic * The children use the loft as an oversized playroom * It also boasts a huge mud room off the kitchen with stairs to the adjacent oversized 2 car+ attached drive-shed/garage * The basement is totally unfinished with good height and a ground level walk-out - amazing potential * It Is In total 2,887 Sq Ft On 3 Levels Plus Basement * Paul Galvin (a very respected local home inspector) inspected the property and gave it a clean bill of health **** EXTRAS: Metal Roof * Spay Foam Insulation 3rd Level * Gutter Guard Eavestrough System* 16W Generator * 200 AMP Service * Dual Heating Systems - 2 High Efficiency Forced Air Propane Furnaces With Central Air Conditioning Service All 4 Levels *PLUS* Radiators On The 1st and 2nd Floors Heated By A Hot Water Oil Boiler (2016) * As mentioned, this wonderful home enjoys a premium location with easy access to both HWY 7 & HWY 115 and is only a 10 minute drive to COSTCO in Peterborough and a 60 minute drive to the GTA * It is a turn-key residence providing country living at its best ***** THE SELLER WILL CONSIDER AN OFFER CONDITIONAL ON THE SALE OF THE PURCHASER'S PROPERTY ***** (id:59911)
Royal LePage/j & D Division
20 Mcfadden Drive
Springwater, Ontario
Executive 4+1 Bedroom 3 Bathroom Immaculate 2-Storey Family Home Located In The Heart Of Desirable Hillside Featuring A Spectacular Kidney Shaped In-Ground Pool & Private Backyard Paradise Complete W/Sleek Armour Sone & Impressive Hardscaping Surround & Located On Premium 126Ft X195Ft Over 1/2 Acre Fully Fenced Private Property. A Charming Covered Wrap Around Front Porch Welcomes You Inside To A Beautifully Finished & Well-Appointed Floor Plan Which Showcases A Sun-Filled Formal Dining Room & Family Room, A Gorgeous Open Concept Design Eat-In Kitchen/Living Room Combo Offering Stone Countertops, Ss Appliances, Several Large Windows & A Walk-Out To The Outdoor Entertainment Deck & Pool. The LIving Room Boasts Hardwood Flooring, A Cozy Gas Fireplace & A W/O To The Enclosed Muskoka Room Which Is Roughed-In For Hot Tub. The King-Size Primary Suite Features A Newly Upgraded 5 Pc Spa-Like Ensuite Bath Which Offers Impressive Heated Floors, A Large Walk-In Glass Shower, A Gorgeous Soaker Tub & His and Hers Sinks. The Main Level Laundry Room Is Combined W/Mudroom & Includes Built In Access To An Oversized Double Car Garage/Man Cave Which Could Accommodate A Full Size Pick-Up Truck. Convenient Irrigation System Makes Watering A Breeze & The Stunning Landscape/Hardscape Features Around The Exterior, Including A Luscious Vibrant Veggie Garden At The Top Of The Hill Ensure Maximum Use Of Outdoor Space. Mature Cedar Hedges Provide Plenty Of Privacy. Located Close To Hwy 400, Commuter Routes, Prestigious Golf Course, Ski Resort, Peaceful Nature Walking Trails, Snowmobile Trails, All Amenities & So Much More!! Meticulously Maintained & Exudes True Pride Of Ownership Throughout! Over 3218 Total Finished Sq/F. 4 Bedrooms Plus Office. (id:59911)
RE/MAX All-Stars Realty Inc.
3207 - 500 Sherbourne Street
Toronto, Ontario
*Mansion in the Sky * Rare Executive Corner Suite Overlooking the Skyline of Toronto Trendy Neighbourhood* Elevate your lifestyle in this extra-large, lavish corner residence offering approximately 1,280 sq. ft. of refined interior space, perfectly complemented by two expansive balconies with unobstructed, panoramic views of Rosedale & Yorkville, and the iconic city skyline*This exclusive 3-bedroom or 2+1, 2-bathroom suite exudes sophistication with: Soaring 10-ft smooth ceilings Modern Kitchen with Extended Cabinets, Quartz Countertops & Stainless Steel Appliances Walls of glass flooding the space with natural light and showcasing breathtaking sunsets *Custom Closet organizers for functional storage *Two spa-inspired full bathrooms with premium finishes *A rare, extra-wide underground parking pace & bike rack in a secure, upscale setting*Generous storage for seamless, uncluttered living *Fantastic Location Nestled Between Bloor Street, Cabbagetown, and the Church/Wellesley Neighbourhood* Restaurants, Bars, Shopping, Parks, Rosedale Ravine, U of T, Ryerson(Metropolitan) University All Within a Short Walk (Walk Score of 97!!)*Fantastic Amenities: 24 Hrs Concierge, 2 Guest Suits, Gym, Yoga Studio, Party Room, Games Room, Theatre Room, Sauna, Lobby Lounge, An Opulent Rooftop Garden, BBQ Deck; Plus Communal Ev Chargers In The Parking Garage*Minutes Away to DVP, Gardiner Expressway, Allan Gardens, Yorkville**With luxury at every turn and a central location in the heart of Toronto's most convinient neighbourhoods, this is more than a residence, it's a statement** (id:59911)
Royal LePage Signature Realty
121 Magnolia Avenue
Toronto, Ontario
Fabulous opportunity to own your own home and have income from one or two units. Property has THREE units. Main floor 2 bedroom bungalow plus a 1 bedroom bachelor in the rear of main floor, Plus a very nice lower level 2 bedroom apartment. Multi generational home, perfect for a large family. Great lot, Large rear yard with huge sundeck, Seller lives on main floor in small apartment and is selling because of health issues. (id:59911)
RE/MAX Hallmark Realty Ltd.
1207 - 2545 Simcoe Street
Oshawa, Ontario
LUXURIOUS CONDO LIVING IN OSHAWA: Welcome to a stunning, brand-new condo unit offering over 800 sq ft of modern elegance and unparalleled comfort. This never-lived-in masterpiece combines privacy with breathtaking views, making it the perfect sanctuary. FEATURES YOU'LL LOVE: Open-Concept Kitchen: Designed for the home chef, it boasts sleek quartz countertops and premium stainless-steel appliances; Floor-to-Ceiling Windows Found in both bedrooms and the living room, these windows flood the space with natural light and offer stunning, unobstructed vistas; Spacious Primary Bedroom Includes a private ensuite bathroom, delivering convenience and a touch of luxury; A designated ground level parking spot is included to offer ease and peace of mind. RESORT-STYLE AMENITIES: This exceptional building is equipped with amenities to suit every lifestyle, including a cycling room, yoga studio, and gym for fitness enthusiasts; A pet spa for your furry friends; A music room and party/meeting room for entertainment and gatherings; And much more! PRIME LOCATION: Situated in one of Oshawa's most sought-after buildings, this condo is just minutes away from Restaurants and Shopping, Costco and public transit, and Ontario Tech University, making it ideal for professionals, students, and families. Don't miss this rare opportunity to embrace luxurious living in an unbeatable location. Schedule your viewing today and step into the lifestyle youve always dreamed of! (id:59911)
Homelife G1 Realty Inc.



