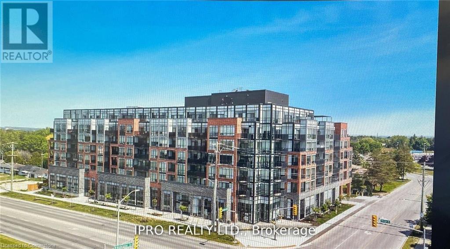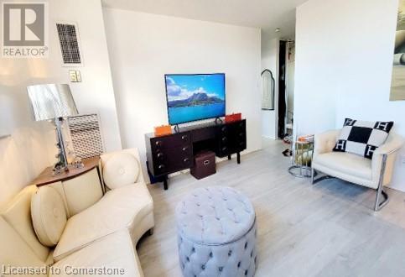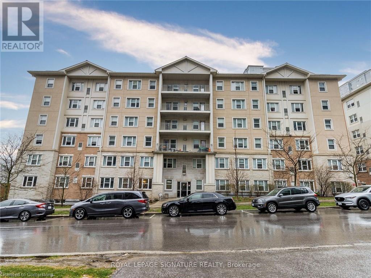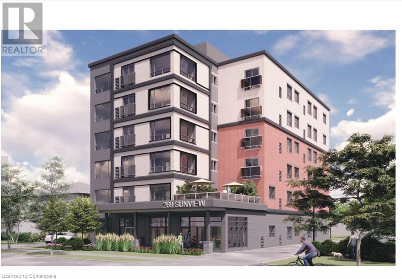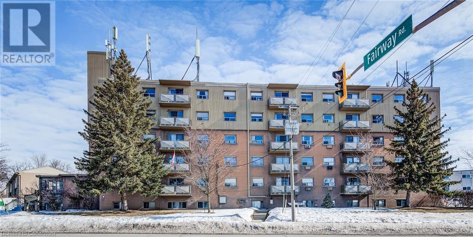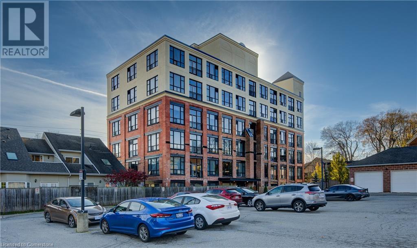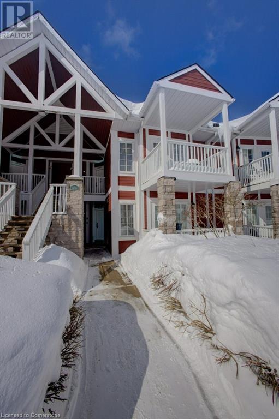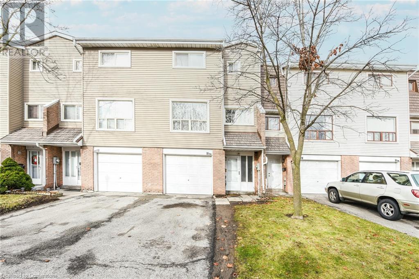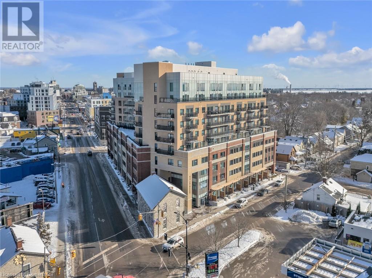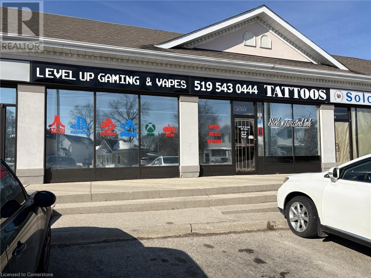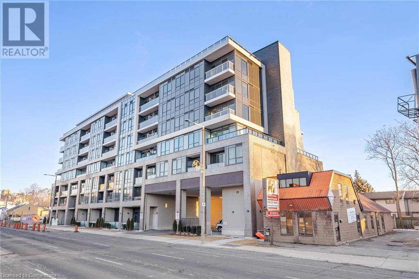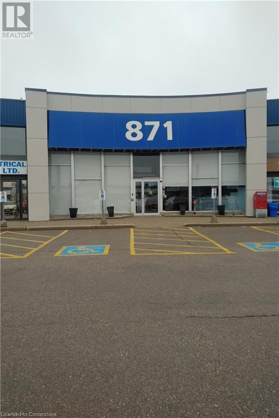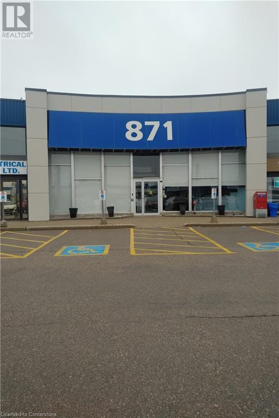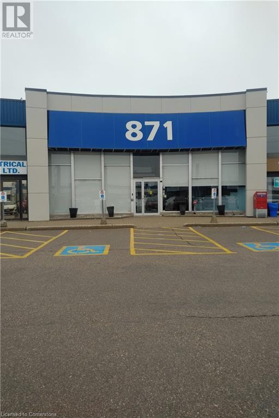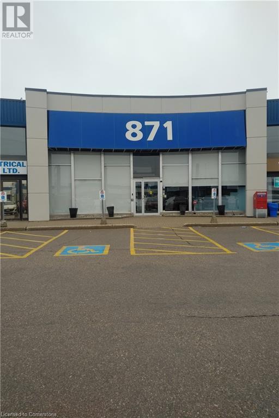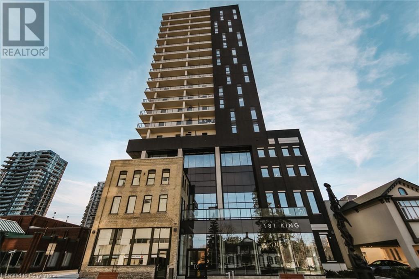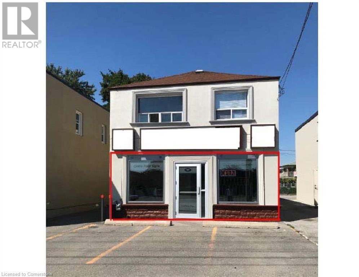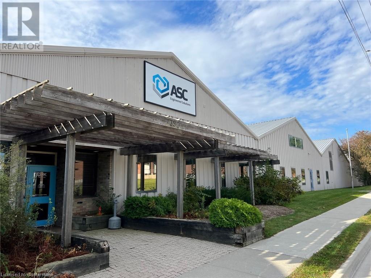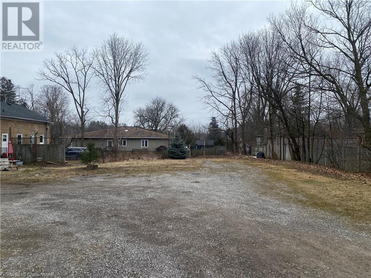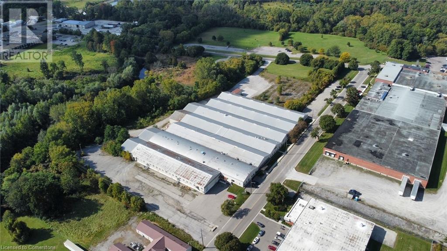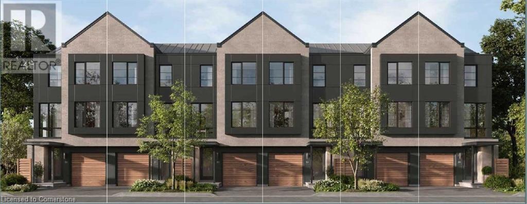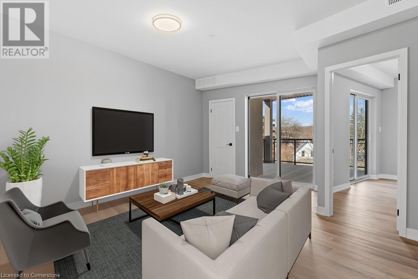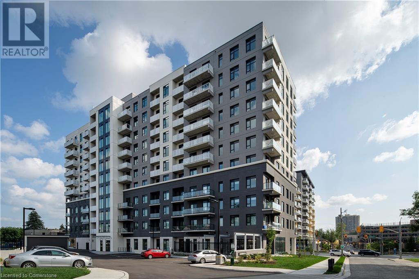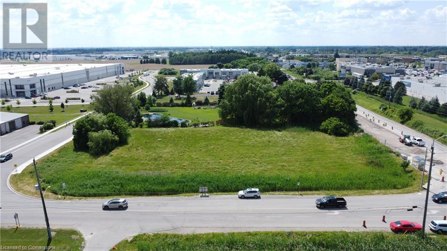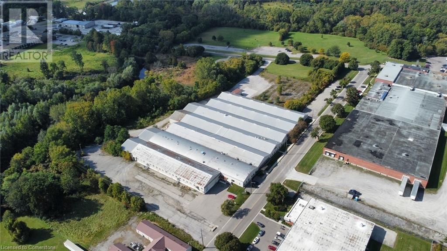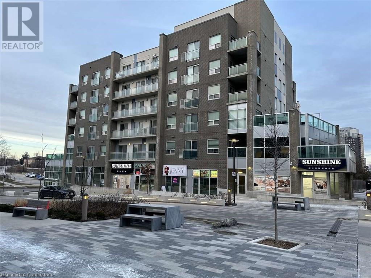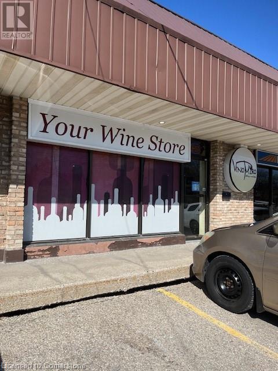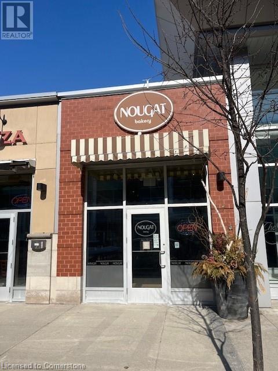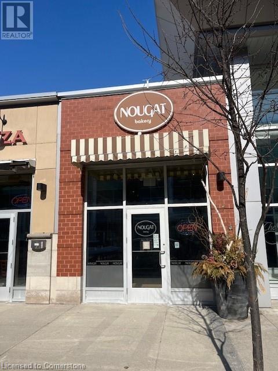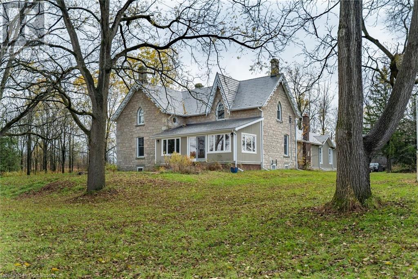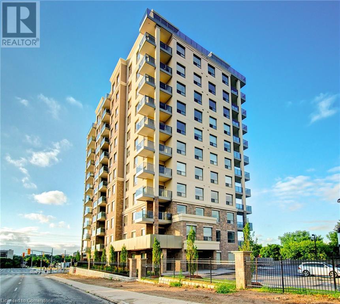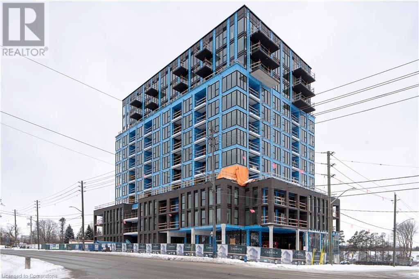681 Yonge Street Unit# 110
Barrie, Ontario
Client Remarks ** Imagine Living In This Bright & Spacious 1 Bedroom + Fully Functional Den. Den Comes With A Sliding Door and Closet Which Can Be Easily Used As A 2nd Bedroom Or A Private Office. Must See To Believe How Beautiful This Condo And Building really is. This Open Concept Suite Comes With Beautiful Finishes-9'Ceilings, S/S Appliances, Quartz Kitchen Counters, Tiled Backsplash. Just Mins From All Barrie Has To Offer. Go Train Station only 1Km Away, Local public Transit infront of the Building, Mall, Library And School Steps Away,HWY 400 Five mins drive, Stunning Rooftop Terrace W/Lounge Bbq. Party Room, Gym & Concierge And Many More Amenities. Plenty Of Light Fixtures In Every Room. Just Move In And Enjoy This Breathtaking Unit. (id:59911)
Ipro Realty Ltd
105 Mccaul Street Unit# 701
Toronto, Ontario
Location. Location. Location. Welcome to Unit #701. In the heart of downtown Toronto, directly across from OCAD, this spacious sun filled newly renovated 1 bedroom condo is move in ready offering a modern aesthetic. The generous kitchen is perfect for those who love to cook, with plenty of counter space and cabinets. The spacious bedroom offers the first of two built-in closets with massive storage. The cozy balcony is perfect for entertaining or to simply relax and enjoy the sunset. Unit 701 is designed to offer a comfortable and convenient lifestyle, combining spacious interiors. (id:59911)
Comfree
90 Moscrip Road Unit# Basement
Cambridge, Ontario
LOWER-LEVEL UNIT FOR LEASE! This bright and spacious unit features a kitchenette, 2 bedrooms, and a 4-piece bathroom. Enjoy a fenced, shared yard in an excellent location close to schools, public transit, parks, and more. Includes one parking space, utilities, and access to coin-operated laundry. Lower unit only. Available immediately! (id:59911)
RE/MAX Twin City Faisal Susiwala Realty
251 Lester Street Unit# 206
Waterloo, Ontario
1389 sf, one of the largest units on Lester St, 5 bedroom 2 bath, fully tenanted, turn-key investment, each room has large windows, 1 bed, mattress, study table and chair. Steps to the Waterloo University campus & Laurier. Situated in the heart of the city. Take advantage of the prime rental income potential, surging population growth, and excellent transit options. A must for your long-term investment portfolio! (id:59911)
Royal LePage Signature Realty
269 Sunview Street Unit# 607
Waterloo, Ontario
Modern fully furnished 2-Bedroom, 2 full washrooms Condo in Prime University Area Discover the perfect blend of convenience and contemporary living in this 1-year-old, beautifully maintained 2-bedroom, 2-washroom condominium. Located within walking distance to both universities, this stylish condo offers an unbeatable location for students and professionals. Features include: Spacious Open Layout: Thoughtfully designed living area perfect for relaxation and entertaining. Two Generous Bedrooms: Each with ample closet space, ideal for roommates or a home office setup. Modern Kitchen: Equipped with stainless steel appliances, sleek cabinetry, and ample countertop space. Two Full Washrooms: Both with contemporary finishes, providing convenience and privacy. Prime Location: A short walk to both universities, nearby cafes, restaurants, parks, and transit options. This move-in-ready condo is perfect for those seeking comfort and accessibility in a vibrant neighborhood. Utilities: Internet included, Electricity (Hydro), Water and tenant insurance extra. (id:59911)
Right At Home Realty Brokerage
245 Ainslie Street S
Cambridge, Ontario
Spacious four-plex nestled on an expansive lot. Each unit equipped with separate hydro, gas, and water meters. Ample parking available. Owned solar system in place. Currently VACANT, offering abundant potential. Generously sized units feature lofty ceilings. Ideal for a handyman looking to make it shine. (id:59911)
Chestnut Park Realty Southwestern Ontario Limited
Chestnut Park Realty Southwestern Ontario Ltd.
245 Ainslie Street S
Cambridge, Ontario
Spacious four-plex nestled on an expansive lot. Each unit equipped with separate hydro, gas, and water meters. Ample parking available. Owned solar system in place. Currently VACANT, offering abundant potential. Generously sized units feature lofty ceilings. Ideal for a handyman looking to make it shine. (id:59911)
Chestnut Park Realty Southwestern Ontario Limited
Chestnut Park Realty Southwestern Ontario Ltd.
283 Fairway Road N Unit# 202
Kitchener, Ontario
Welcome to this bright and spacious carpet-free 2-bedroom condo in Kitchener, ON! Find yourself conveniently located near schools, parks, shopping, and public transit, this condo is perfect for first-time buyers, downsizers, or investors Featuring a good sized living space to wind down after a long day in, as well as a modern kitchen with ample cabinet space. This unit is filled with natural light from large windows throughout. The generous-sized bedrooms offer great closet space, while the 4-piece bathroom provides comfort and functionality. Condo fees include Hydro, Water and Gas, this ensures worry-free living with all your essential utilities covered. Laundry is available in the building. Don't miss this fantastic opportunity! (id:59911)
RE/MAX Twin City Realty Inc. Brokerage-2
120 Mansion Street Unit# 506
Kitchener, Ontario
This trendy one-bedroom condominium is located just minutes from the vibrant heart of Downtown Kitchener, offering easy access to an array of businesses, restaurants, entertainment, and nightlife. Situated in the highly sought-after Central Frederick district, this unit combines modern convenience with character, featuring exposed reclaimed brick, floor-to-ceiling windows with stunning city views, stylish cabinetry, stainless steel appliances, and in-suite laundry. With Downtown Kitchener's revitalization in full swing, this is the perfect opportunity to invest in a dynamic neighbourhood. (id:59911)
Chestnut Park Realty Southwestern Ontario Limited
Chestnut Park Realty Southwestern Ontario Ltd.
508 Riverbend Drive Unit# Lc1
Kitchener, Ontario
This office space at 508 Riverbend Drive in Kitchener offers a range of impressive features, with 7,000+ square feet, includes a climate-controlled LAN Room with back-up generator, UPS, also racking, a cable management system in-place for 40+ workstations, ensures operational continuity and safety. Suite has Boardroom, 3 Meeting Rooms, 2-single and 1 double telephone rooms and Kitchenette. Onsite amenities include Fitness Room, 100+ seat Theatre, golf simulator and catering kitchen. Grand River and Walter Bean Trail less than 5 minutes walking distance, close to Expressway 85. Onsite parking included. (id:59911)
Coldwell Banker Peter Benninger Realty
90 Highland Drive Unit# 2264
Shanty Bay, Ontario
Experience the perfect blend of comfort, adventure, and investment potential with this fully upgraded, furnished property. Whether you're looking for a permanent residence or a vacation home, this all-season retreat offers year-round passive income opportunities. Nestled in a serene and peaceful setting, this home is ideal for investors, outdoor enthusiasts, and nature lovers alike. Just minutes from top-tier outdoor activities, including snowmobiling, skiing, dirt biking, hiking, mountain biking, tree-top trekking, championship golf courses, an indoor golf zone, a Nordic spa, and so much more. Located only an hour north of Toronto, with quick access to Highway 400—just 15 minutes to Barrie, 10 minutes to the highway, and 6 minutes to downtown Craighurst—this prime location ensures both convenience and tranquility. Inside, the inviting ambiance is enhanced by a cozy gas fireplace, while two spacious bedrooms with ensuite bathrooms and in-suite laundry provide ultimate comfort. The surrounding natural beauty creates a breathtaking backdrop for relaxation and rejuvenation. Whether you seek a peaceful escape or an adventure-filled getaway, The Hampton Oasis delivers an unforgettable experience. Don’t miss this incredible opportunity to own a piece of luxury living! (id:59911)
Chestnut Park Realty Southwestern Ontario Limited
Chestnut Park Realty Southwestern Ontario Ltd.
165 Green Valley Drive Unit# 89
Kitchener, Ontario
3-bedroom, 1-bathroom, 2-storey townhome in the heart of Kitchener, ON! Conveniently located with easy access to Hwy 401 and close to schools, parks, shopping, and more. The main level boasts a spacious living room and a eat-in kitchen with a large window that fills the space with natural light, plus direct access to the backyard. Upstairs, you'll find all three bedrooms, a 4-piece bathroom, and additional hallway storage. The basement offers a family room, laundry area, and plenty of extra storage. A perfect home for first-time buyers or investors! (id:59911)
RE/MAX Twin City Realty Inc. Brokerage-2
19 Hampton Lane Unit# Garage 4
Lakefield, Ontario
Unit 4, in a 16 unit garage building. New, high quality finishes. Metal interior walls and ceiling. Insulated. Has its own separately metered hydro panel. Power operated garage door with 2 remote controls, and exterior access with code. Rental options; $300 per month, one year min. $325 per month, 6 months min. $350 per month, 4months min. PLEASE NOTE.. This property is only available to owners of homes in the Lylacs Community. (id:59911)
Comfree
47 Ellis Drive Unit# 47
Brampton, Ontario
Welcome to 47 Ellis Dr! This townhouse, located in the heart of Brampton, offers a blend of comfort and style across three thoughtfully planned levels. The ground floor features durable ceramic tiles, a den suitable for a remote worker or home business, with a walkout to the backyard. The hallway leading to this open space also includes ample storage, making organization effortless. Step up to the inviting main floor, which boasts an open-concept layout. The dining room blends seamlessly with the great room, creating a welcoming atmosphere ideal for entertaining. This level also includes a 2-piece bathroom. The upper level features three well-appointed bedrooms and a 4-piece bathroom. This carpet-free home is perfect for families, professionals, or investors seeking an affordable property in a growing community. Located close to schools, parks, shopping, transit, and Hwy 407. (id:59911)
Royal Canadian Realty Brokers Inc
652 Princess Street Unit# 224
Kingston, Ontario
This beautifully appointed two-bedroom, two-bathroom unit offers a turnkey investment opportunity ideal for young professionals, investors, and parents of Queen's University students. This unit is tenanted until May 2026 and is situated within walking distance of Queen's University and Downtown Kingston, the building boasts a range of on-site amenities, including a gym, lounge, bicycle storage, rooftop patio, and more. The unit itself features in-suite laundry, stainless steel appliances, a private balcony, an ensuite in the primary bedroom, and stylish modern finishes. A storage locker is also included! (id:59911)
Chestnut Park Realty Southwestern Ontario Limited
Chestnut Park Realty Southwestern Ontario Ltd.
190 St Andrews Street Unit# A3
Cambridge, Ontario
Retail, Service, Professional or medical space consisting of 1,982 square feet in an established plaza, located in a high density residential area of West Galt in Cambridge (id:59911)
RE/MAX Twin City Realty Inc.
415 Main Street West Unit# 606
Hamilton, Ontario
A rare opportunity to own a spectacular Condominium unit in Westgate Condos by Matrix Development Group located in the heart of downtown Hamilton Closer to McMaster University, Public Transit, GO/LRT and other amenities of life. This Urban Condo Living welcome you with a Grand Two Storey lobby with amenities like Community Garden, rooftop terrace with study rooms, Shaded seating and gym, convenient dog washing station, private dining area, BBQ Area, & a Party room. This Residence Offers An Unparalleled Blend Of Modern Elegance, City Views And A Lifestyle Defined By Convenience. With Its Open-Concept Design, This Unit Maximizes Both Space And Natural Light, Creating A Warm And Inviting Atmosphere. This Unit Offers Large Windows for Natural Lighting, Modern Decor Finishes Including Quartz Kitchen Countertop, Built In S/S Kitchen Appliances, 9' Ceiling height, Ensuite Laundry and Smooth Ceilings. Wont Last!! (id:59911)
Ipro Realty Ltd
280 Barton Street W
Hamilton, Ontario
Great Office space with many allowable uses in the up-and-coming North end of Hamilton, walking distance from GO STATION, new modern space 1360 sq. ft. divisible in to two spaces 760 sq. ft. and 600 sq. ft. with parking, a great view of the Hamilton Bay. (id:59911)
The Effort Trust Company
871 Victoria Street N Unit# 217
Kitchener, Ontario
NICE, BARIGHT OFFICE SPACE ON VICTORIA ST., NORTH IN THIS POPULAR OFFICE/RETAIL COMPLEX. BOARDROOM AND KITCHEN AVAILABLE TO TENANTS AT NO EXTRA CHARGE- LOTS OF PARKING, ELEVATORED, CLOSE TO ALL AMENITIES AND MAJOR HIGHWAYS (id:59911)
Royal LePage Wolle Realty
871 Victoria Street N Unit# 215
Kitchener, Ontario
BRIGHT OFFICE SPACE IN THIS POPULAR OFFICE/RETAIL COMPLEX. KITCHEN AND BOARD ROOM AVAILABLE TO TENANTS AT NO CHARGE. LOTS OF PARKING, CLOSE TO ALL AMENITIES, FULLY ELEVATORED. (id:59911)
Royal LePage Wolle Realty
871 Victoria Street N Unit# 221-221a
Kitchener, Ontario
OFFICE SPACE AVAILABLE IN THIS POPULAR OFFICE/RETAIL COMPLEX. LOTS OF PARKING, ELEVATORED, CLOSE TO ALL AMENITIES AND MAJOR HIGHWAYS. (id:59911)
Royal LePage Wolle Realty
871 Victoria Street N Unit# 218-220
Kitchener, Ontario
VERY NICE DOUBLE UNIT AVAILABLE IN THIS POPULAR OFFICE/RETAIL COMPLEX. FRONT RECEPTION, ONE PRIVATE OFFICE AND A LARGE BULLPEN AREA. VERY BRIGHT UNIT, LOTS OF PARKING, ELEVATORED, AND CLOSE TO ALL AMENITES AND MAJOR HIGHWAYS. KITCHEN AND BOARD ROOM AVAILABLE AT NOT COST TO THE TENANT. (id:59911)
Royal LePage Wolle Realty
741 King Street W Unit# 102
Kitchener, Ontario
Welcome to The Bright, a stylish modern condo perfectly located along the LRT for effortless city commuting! Just a short walk to Google, the hospital, and local schools, this unit offers both convenience and contemporary design. This main floor furnished unit includes 2 bed 2 bath, walk in closet, and in-suite laundry. A spacious floor plan extends to a large private terrace, perfect for relaxing outdoors. Enjoy state-of-the-art technology, including a programmable thermostat, keyless entry, an advanced access control system. High-end finishes like pot lights, quartz countertops, and sleek built-ins complete the space. Includes one electric parking spot. A fantastic place to call home! (id:59911)
Exp Realty
181 King Street S Unit# 1104
Waterloo, Ontario
Welcome to Circa 1877, where modern elegance meets urban convenience in the heart of Uptown Waterloo. This stunning Newport Model offers 630 sq. ft. of beautifully designed interior space plus a spacious 137 sq. ft. balcony, perfect for enjoying your morning coffee or unwinding with city views. This unit also comes with a secure locker on Level 5 for added storage. Step inside and be greeted by floor-to-ceiling windows that flood the space with natural light, offering a breathtaking Eastern exposure. The contemporary European-style kitchen boasts sleek, built-in appliances, sophisticated cabinetry, a chic tile backsplash, luxurious quartz countertops, and a stylish island breakfast bar, making it both functional and elegant. The open-concept layout is complemented by 9' ceilings, enhancing the sense of space and airiness. The bedroom is a serene retreat, complete with blinds and an extra wardrobe for optimal storage. An in-suite laundry closet adds to the convenience of this meticulously designed home. Living at Circa means access to an array of world-class amenities, including a state-of-the-art fitness center, indoor and outdoor yoga studios, co-working spaces designed for productivity and collaboration, a rooftop outdoor pool with breathtaking views, an outdoor bar and BBQ area perfect for entertaining, and a community lounge and entertainment room for social gatherings. Nestled in the dynamic Uptown district, this location offers an unparalleled urban lifestyle. Just steps away, you’ll find trendy cafés, gourmet restaurants, boutique shopping, and vibrant nightlife. Enjoy easy access to lush parks, scenic walking trails, and a thriving arts and culture scene. With excellent transit connections and major highways nearby, commuting is a breeze. This is more than just a home—it’s a lifestyle upgrade. Don’t miss your chance to experience the best of Uptown living at the Circa Building. Contact us today to schedule a private viewing. (id:59911)
Condo Culture
797 Lakeshore Road E
Mississauga, Ontario
For more information click the brochure button. Prime Retail Space for Lease – High-Visibility Location on Lakeshore Rd E, Mississauga. This fully renovated 700 sq. ft. retail space is now available for lease in a high-traffic, high-visibility location on Lakeshore Road East in Mississauga, just east of Cawthra Road. Offering excellent exposure in a bustling commercial area, this space is ideal for businesses looking to attract steady foot and vehicle traffic. This versatile unit can accommodate a variety of uses, including a retail store, professional office, mortgage center, tax office, or law firm. The interior has been beautifully updated, creating a modern and professional setting for your business. The unit also includes a private washroom for added convenience. Parking is never an issue, with three dedicated parking spaces right in front of the store and a 15-hour free municipal parking lot directly across the street, making it convenient for both customers and staff. Plus, with no additional TMI (Taxes, Maintenance, or Insurance) fees, leasing is straightforward and cost-effective. Don’t miss out on this rare opportunity to secure a prime retail space in one of Mississauga’s most sought-after commercial areas. (id:59911)
Easy List Realty Ltd.
390 Second Avenue W Unit# Office
Simcoe, Ontario
12,000 SF of cost effective, furnished office space available. Option to divide space into smaller units, and flexible terms available. Board rooms, kitchenette/ lunch room, many offices. Parking for 100+ vehicles. Located approximately 20 mins from Highway 403. (id:59911)
RE/MAX Escarpment Realty Inc.
40-42 Vacant Land Located At 40 42 Mill Street S
Waterdown, Ontario
Rare infill 60 x 153 lot located in the heart of Waterdown, premium development location with municipal services along Griffin Street. Located in a highly sought-after area, commuters' dream, 5 minutes to GO Station, only steps to conservation, schools and downtown Waterdown. Seller will consider VTB financing. Subject to severance (currently underway). Seller to provide cooperation. (id:59911)
Platinum Lion Realty Inc.
390 Second Avenue W Unit# Warehouse
Simcoe, Ontario
55,000 SF of cost effective industrial/ warehousing space available. Option to divide space into smaller units from 10,000 SF, and flexible terms available. 25'-50' clear height, with both truck level and drive-in shipping doors. Additional lands available for outdoor storage/ trailer parking. Parking for 100+ vehicles. Located approximately 20 mins from Highway 403. (id:59911)
RE/MAX Escarpment Realty Inc.
205 Forest Street E Unit# 2nd Floor
Dunnville, Ontario
Large office space located on second level. Approximately 4,000 square feet. Washrooms with shower, kitchenette, & foyer. Recent central air and ducted hi eff natural gas heat (on roof). $2,200 per month plus HST. Rent includes utilities (based on average usage). Landlord pays taxes and building insurance (id:59911)
Royal LePage State Realty
2273 Turnberry Road Unit# Lot 42
Burlington, Ontario
The Mayfair now under construction in Millcroft by Branthaven. Great street appeal! Open concept design! Spacious ground family room with walk-out to patio. Spacious main floor. Large windows in living room. Dining room great for entertaining. Powder room. Chef's delight kitchen with Island & Breakfast Bar. Walk-out to to a deck. Master with walk-in closet & ensuite + 2 bedrooms. Main bath & laundry. Upgrades included are noted in supplement with floorplan. (id:59911)
Royal LePage Burloak Real Estate Services
5002 King Street Unit# 408
Beamsville, Ontario
55 Plus Adult living Apartments in the Heart of Beamsville, walking distance to all amenities including Community Centre, Coffee shops, Grocery Store and many great restaurants! High end finishes in this 1 bedroom apartment with afternoon sun on the West side of the building. This unit offers the largest kitchen and largest exterior balcony in the building with views of Lake Ontario! Offering a large kitchen with an island with a breakfast bar, and a great sized living room. All appliances are included in the rental price as well as water. There is a common patio area at the rear of the building to enjoy and relax. Beamsville is home too many award winning wineries and walking paths and close to the Bruce Trail for the nature lovers. Minimum one year leases required. All Applicants require first and last month rent, Credit Checks, Letters of Employment and or Proof of Income. Please ask about our limited parking options for this building. (id:59911)
RE/MAX Escarpment Realty Inc.
235 Chapel Hill Drive Unit# 11
Kitchener, Ontario
AVAILABLE FROM MAY 1, 2025. RENT IS $2300 + UTILITIES. Only 2 years old, 2 Bed & 1 Bath townhome available for rent in Doon Area of Kitchener. Main floor features 2 Bedrooms, 1 Full bathroom, spacious living room & open concept kitchen with S/S appliances and plenty of kitchen cabinets. One Parking available. (id:59911)
Century 21 Right Time Real Estate Inc.
66 Weber Street E Unit# 1012
Kitchener, Ontario
Located in the heart of downtown Kitchener, Civic 66 is a modern, two-year-old building offering a stylish and comfortable living experience. The building features secure fobbed access to each floor for added peace of mind and provides a variety of amenities, including guest suites, fitness area, yoga studio, party room, and an on-site superintendent for convenience. Its prime location offers easy access to bus routes, making commuting a breeze. Bright, spacious units provide a welcoming atmosphere, and additional perks like storage lockers and EV charging stations enhance the living experience. For those who need parking, we offer underground spots for $150 and surface parking for $125 per month. All utilities to be paid by tenants. (id:59911)
RE/MAX Real Estate Centre Inc.
3500 Lauderdale Pt Crescent Unit# 31
Port Severn, Ontario
Exclusive seasonal modular Northlander built in 2021 in upscale location on Sparrow Lake, just north of Orillia. Over $80k in upgrades. Tiered deck off 160 sq ft sunroom. On site parking. Quiet setting overlooking pond. Full accessible Marina and retail, snack bar and boat launch. Viewings by appointment. (id:59911)
Coldwell Banker Community Professionals
1022 Garner Road W
Ancaster, Ontario
Rare opportunity to purchase 1.11 acres of industrial development land. Prime corner lot located within the prestigious Ancaster Business Park. Excellent frontage onto busy Garner Rd. W. Services available. Prestige business park M3 zoning. Zoning permits a wide range of permitted uses. Close proximity to Hwy 6, Hwy 403, & the Hamilton Airport. Purchaser to verify all information & complete their own due diligence. Vendor is selling the property on an 'as-is, where-is' basis. (id:59911)
Colliers Macaulay Nicolls Inc.
390 Second Avenue W Unit# Main A
Simcoe, Ontario
25,000 SF of cost effective industrial/warehousing space available. Option to expand space into larger units up to 55,000 SF, and flexible terms available. 25'-50' clear height, with both truck level and drive-in shipping doors. Additional lands available outdoor storage/trailer parking. Parking for 100+ vehicles. Located approximately 20 mins from Highway 403. (id:59911)
RE/MAX Escarpment Realty Inc.
45 Wellington Street S
Port Albert, Ontario
Welcome to this beautiful piece of Paradise and experience with this stunning Custom-built Executive home a Luxury living in a place where Cottage life and Dream living meet. Sitting on ½ acre in a quiet area of Port Albert community, this Newer-built Bungalow has everything you may desire in a home from Location to Functionality & Quality finishes. Desirable Open Concept main floor featuring 10 Ft Ceilings, a Spectacular large Gourmet Kitchen with a large Island, Quartz countertops, Top-of-the-Line Stainless Appliances, Pantry, huge Living room, formal Dining, a Focal-Point Fireplace, Engineered Hardwood & Ceramic flooring, absolutely Spectacular Ensuite & Main Bath, Walk-In closet, Laundry and an abundance of natural light. A huge partially finished Look-Out Basement efficiently partitioned with 2 additional Bedrooms and a full Bath roughed-in showcasing Full In-Floor Heating, large Windows, 9 Ft Ceilings, complete Framing, Insulation, Electrical, Plumbing, is awaiting your inspired ideas, artistic vision and special touches to finalize and for maximum enjoyment. Walk out to a relaxing Private Oasis, featuring a huge backyard with beautiful Landscaping, 24x14 Ft Covered Concrete Patio with Glass Railing, Gazebo & Firepit, custom 14x12 Ft Wood Tool Shed, green Fence. Take advantage of an Oversized Triple+ Garage able to accommodate parking for 4 vehicles, Generator, 200 AMP panel, ample asphalt Driveway for lots of vehicles recently completed and more. What an amazing setting, relax and spend a great time with family and friends ! At just a short Walk to beautiful beaches of Lake Huron, you will be astonished by the magnificent sunset, spectacular views and the tranquility this location can offer. Truly immaculate condition & amazing look - don't miss this out. (id:59911)
Peak Realty Ltd.
6523 Wellington 7 Road Unit# 32
Elora, Ontario
This unique suite is an expansive 2,330 sq ft Custom Residence. Perfectly designed with a traditional home layout, its ideal for downsizers transitioning to condo living offering plenty of space and the ability to keep your large furniture. The open concept layout includes 10' ceilings and features a spacious kitchen with a large island with seating for four, and a rare walk-in pantry. A walkout leads to a private patio, perfect for outdoor dining and relaxation. The generous dining room accommodates a large table and is surrounded by windows with views of lush greenery. The open living room, with a cozy gas fireplace, offers space for multiple seating areas. Wall-to-wall windows frame stunning views of the Elora Gorge, the Elora Mills stonework, and Tranquil River vistas. Retreat to one of two expansive primary suites, each with walk-in closets, ensuite bathrooms, and walkouts to a private balcony overlooking the river. Fall asleep to the soothing sounds of flowing water. Additional features include a versatile den ideal for an office, TV room, or guest room plus three bathrooms and a large laundry room. Located on the riverside trail level, this suite offers easy access for pet owners to walk along the scenic trail. As a resident of the Luxurious Elora Mill Residences, you'll enjoy premium amenities such as a Concierge, Lobby coffee bar with daily fresh pastries from the Elora Mill, a furnished Outdoor Terrace overlooking the river, Lounge, Party room, Gym, Yoga studio, and an Outdoor Pool with spectacular river views!!!! (id:59911)
Corcoran Horizon Realty
62 Balsam Street Unit# H302
Waterloo, Ontario
For more info on this property, please click the Brochure button. Welcome to the epitome of sophisticated urban living! Such a huge unit is rare to find in this area. Flexible and vacant possession available. Literally few steps away from Wilfrid Laurier Uni, this 900+ Sq.Ft, extremely well-kept, owner occupied and meticulously maintained 1 bedroom, a large den, 2 full bathroom home boasts an unmatched blend of luxury and convenience. This unit comes with 1 underground parking conveniently located near elevator and ramp. Parking is extra wide and deep enough to accommodate full-size SUV / minivan. With a private balcony of over 100+ Sq.Ft. offering a breathtaking view of living street (Woonerf), this modern gem showcases large breakfast bar and top-tier appliances c/w built-in dishwasher and over the range microwave. The primary bedroom, complete with a spacious walk-in closet and an ensuite 4-piece bathroom, provides a haven of comfort and elegance. The full-size in-suite laundry and second 4-piece bathroom further enhances the convenience. Floor to ceiling southwest facing windows cum sliding doors providing individual walkout access to balcony from each of the bedrooms, living room and den. All elfs, curtains, and curtain fixtures included. Professionally managed condo with a very healthy reserve fund. Condo amenities feature rooftop deck, large study area, bike room, elevator, high-speed internet (included in condo fees), secured entry and visitor parking. (id:59911)
Easy List Realty Ltd.
29 West Avenue Unit# 702
Kitchener, Ontario
Welcome to 29 West Avenue Unit #702 in the highly sought-after Chelsea Estates—a spacious and well-maintained 3-bedroom, 2-bathroom condo in the heart of Kitchener. Offering a prime location and a thoughtfully designed layout, this carpet-free unit is perfect for families, professionals, or those looking to downsize without compromising on space and comfort. Step inside to find a bright and airy open-concept living space, where large windows flood the unit with natural light. The carpet-free flooring throughout adds a modern touch and ensures easy maintenance. The kitchen offers ample cabinetry and counter space, while the dining area flows seamlessly into the expansive living room—ideal for hosting gatherings or simply relaxing after a long day. One of the standout features of this unit is the private balcony, where you can unwind and take in stunning views of the vibrant neighborhood below. Whether you're enjoying your morning coffee or an evening sunset, this outdoor space is a true extension of your living area. The primary bedroom is generously sized with its own ensuite bathroom for added privacy. Two additional bedrooms provide versatility for a home office, guest room, or growing family. A second full bathroom ensures convenience for all occupants. This property offers a secure building, underground parking, and a prime location that puts you close to everything you need. Victoria Park, Iron Horse Trail, St. Mary’s Hospital, shopping, restaurants, and public transit are all just minutes away, making daily errands and leisure activities a breeze. If you’re looking for a move-in-ready condo in one of Kitchener’s most desirable locations, don’t miss out on this incredible opportunity. (id:59911)
Real Broker Ontario Ltd.
704 Benninger Drive Unit# C016
Kitchener, Ontario
MODEL HOME FOR SALE with 2 YEARS FREE CONDO FEE. MOVE IN READY. Townhouse with SINGLE GARAGE built by ACTIVA. This home has so much to offer: Primary Bedroom with an ensuite bathroom & balcony, second bedroom & another full bathroom, Open Concept Kitchen & Great Room with another balcony. REC ROOM on main floor, that could be used as a 3rd bedroom, office or media room with separate entrance. Some of the features include quartz counter tops in the kitchen, 5 APPLAINCES, Laminate flooring throughout the main floor, Ceramic tile in bathrooms and foyer, Duradeck balconies with aluminum and glass railing, 1GB internet with Rogers in a condo fee and so much more. Perfect location close to Hwy 8, the Sunrise Centre and Boardwalk. With many walking trails this new neighborhood will have a perfect balance of suburban life nestled with mature forest. NO OCCUPANCY FEES (unit registered) OR DEVELOPMENT CHARGES 3D images are here Beckett >> https://youtu.be/yAlAyRWqLuw (id:59911)
RE/MAX Real Estate Centre Inc.
Peak Realty Ltd.
407 Gage Avenue Unit# 5
Kitchener, Ontario
Vinomiro is a cozy establishment for wine making in Kitchener that offers a unique selection of wines from around the world. Award-Winning Local wine maker since 2009, offering a personalized and unparalleled wine making experience. Known for attention to detail and commitment to quality , “Nothing is Overlooked,” perfectly captures the dedication of every batch of wine. It is a trusted name in the community. The passion for wine making and customer satisfaction has also earned us recognition far beyond our region. In 2021, it was honored to be named the Best Home Winemaker in North America, a testament to our craftsmanship and dedication to excellence. Good size store(front,back and mezzanine) makes great potential for expansion to beer making under same license too. Rent 1559/month including tax. Lease 1+5 (id:59911)
Royal LePage Wolle Realty
75 King Street S
Waterloo, Ontario
A rare opportunity to own Nougat, a well-established and highly reputable pastry business in town! Known for its exceptional quality and taste, this successful business has been thriving for 30 years, serving a loyal customer base. Two Prime Locations: Uptown Waterloo (this listing) and Kitchener – Includes a fully equipped production facility (MLS 40704666) Flexible Purchase Options: Buy either location separately or as a package deal. Turnkey Operation: Sale includes baking facilities, specialized fridges, and essential equipment to continue seamless operations. Strong Seasonal Sales: The business sees excellent sales throughout the year, with peak demand during special occasions and holidays. Established Clientele: A well-recognized brand with a strong customer base and great growth potential. This is a fantastic investment opportunity for those looking to step into a profitable, long-running business with everything in place for continued success. (id:59911)
Royal LePage Wolle Realty
248 Stirling Avenue S
Kitchener, Ontario
A rare opportunity to own Nougat, a well-established and highly reputable pastry business in town! Known for its exceptional quality and taste, this successful business has been thriving for 30 years, serving a loyal customer base. Two Prime Locations: Uptown Waterloo (MLS 40704668) and Kitchener – Includes a fully equipped production facility (this listing) Flexible Purchase Options: Buy either location separately or as a package deal. Turnkey Operation: Sale includes baking facilities, specialized fridges, and essential equipment to continue seamless operations. Strong Seasonal Sales: The business sees excellent sales throughout the year, with peak demand during special occasions and holidays. Established Clientele: A well-recognized brand with a strong customer base and great growth potential. This is a fantastic investment opportunity for those looking to step into a profitable, long-running business with everything in place for continued success. Waterloo store could be purchase separately for 125000 see MLS (id:59911)
Royal LePage Wolle Realty
4921 Sann Road N
Beamsville, Ontario
Are you seeking a unique investment that offers privacy, natural beauty, and convenience? This exceptional 9.5-acre lakefront property with 143 feet of private beachfront is nestled in the heart of Niagara’s wine country. Whether your vision includes a vineyard, winery, restaurant, event venue, exclusive club, luxury home, bed and breakfast, or retreat site, this land is the ideal canvas. Imagine driving down your private, tree-lined driveway into a tranquil paradise. Enjoy breathtaking views of vineyards, fruit fields, the lakefront, the Toronto skyline, and the Niagara Escarpment, all while maintaining complete privacy. Located near Hamilton, Burlington, Niagara-on-the-Lake, and the Niagara wine region, the property is just minutes from the QEW and Bearsville's amenities. You'll be within 5 kilometers of over 20 wineries and several golf courses, and only 20-25 minutes from St. Catharines and Niagara Falls. Strategically positioned between two billion-dollar commercial and hotel development sites, this land promises a steady stream of potential customers and significant land value appreciation. Buyers are advised to conduct due diligence regarding development potentials, permits, zoning, and services. Please do not enter the property without the listing agent's permission. Act now—don't miss this rare opportunity! (id:59911)
Right At Home Realty
1172 Concession 8 Road W
Flamborough, Ontario
Welcome to 1172 8th Concession Road West, a peaceful and serene, 91-acre property featuring a 1900’s stone farmhouse with tons of character. Set back from the road, enjoy the pretty drive up the driveway as you approach the home. Inside features century characteristics such as deep window frames, original floorboards, tall trim, solid wood doors with original hardware, and even a claw-foot tub. The main floor offers a large eat-in kitchen, family room, living room, full bathroom, and a beautiful sunroom, all soaked in natural sunlight from the oversized windows. The second floor has three bedrooms including an 18’ x 16’ primary bedroom with a four-piece ensuite and walk-in closet. The home features an oversized garage with plenty of storage and inside access. Notice the metal roof with decorative facia giving this century home a classic look. Book your showing today to see this charming farmhouse property surrounded by nature. Don’t Be TOO LATE*! *REG TM. RSA. (id:59911)
RE/MAX Escarpment Realty Inc.
223 Erb Street W Unit# 504
Waterloo, Ontario
Discover the perfect condo living in Uptown Waterloo! This remarkable 2 bedroom, 2 bathroom condo is located in a prime location! This unit features an open concept living space with a kitchen that seamlessly flows into the living room. Enjoy the large kitchen with granite countertops, a spacious island that is ideal for entertaining or cooking, stainless steel appliances, and ample cabinet space. Step outside onto the spacious balcony, directly accessible from the living room, and soak in the views while sipping your morning coffee or relaxing in the evening. Both bedrooms feature new flooring (2024) and large windows, allowing in lots of natural light. The large primary room has a walk-in closet that leads into a beautiful remodeled ensuite (2024) that feels like a retreat! Enjoy a large walk-in shower and the convenience of double vanities both with sleek frameless LED mirrors. The amenities in the Westmount Grand include a rooftop terrace complete with BBQ's, a party room, a library/piano room, a large gym with saunas, and a bike room. Close to restaurants, shops, parks, all amenities, and universities. Don't miss out on the opportunity to embrace the dynamic lifestyle of condo living in Uptown Waterloo! (id:59911)
RE/MAX Real Estate Centre Inc.
194 Erb Street W Unit# 210
Waterloo, Ontario
Introducing an exceptional opportunity to live in a brand-new, 12-storey luxury building - THE CARRICK in the highly sought-after neighborhood of Waterloo, overlooking Westmount Plaza. The building is ready for move-in starting June and July 2025. This spacious and bright one bedroom unit is 613 sqft with 52 sqft of balcony space. This state-of-the-art residence offers an array of premium amenities designed for comfort and convenience, including a golf putting green, fitness area, social room, guest suites, yoga studio, car wash, and more. Perfectly situated in a vibrant community, this building provides easy access to all that the area has to offer. The suites feature floor-to-ceiling windows, filling each space with natural light and offering stunning views. Additionally, the building includes accessible units, ensuring everyone can enjoy its luxurious offerings. With its unparalleled location and world-class amenities, this is a truly exceptional place to call home. All utilities to be paid by the tenants. We have Outdoor parking for additional cost. (id:59911)
RE/MAX Real Estate Centre Inc.
