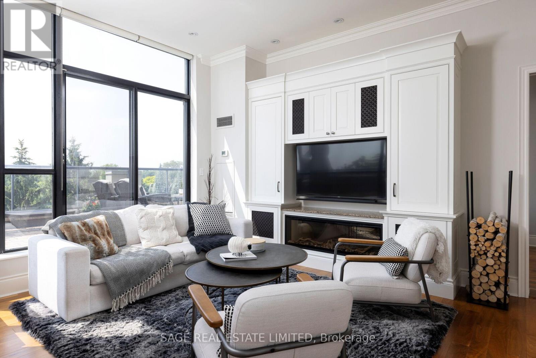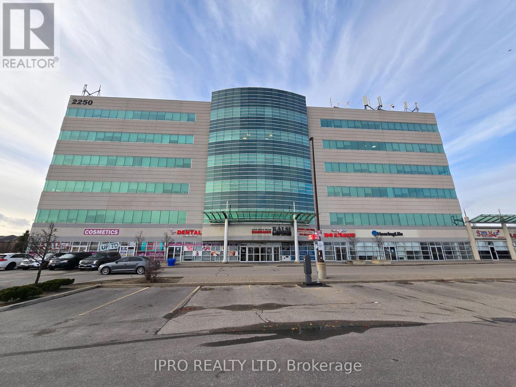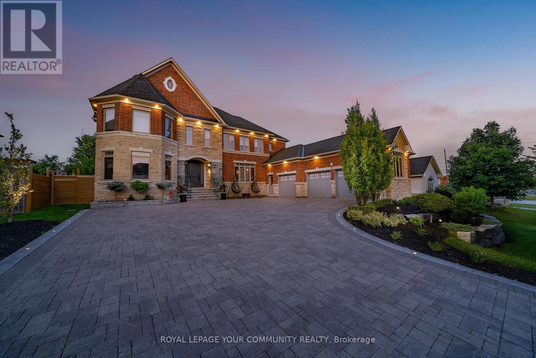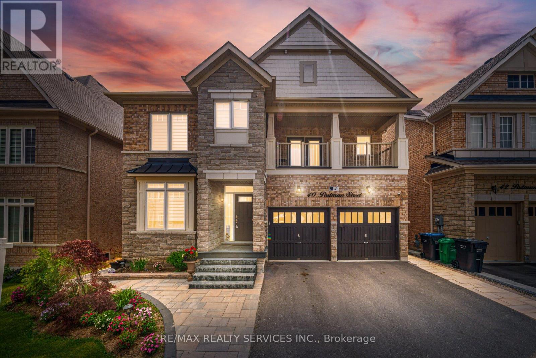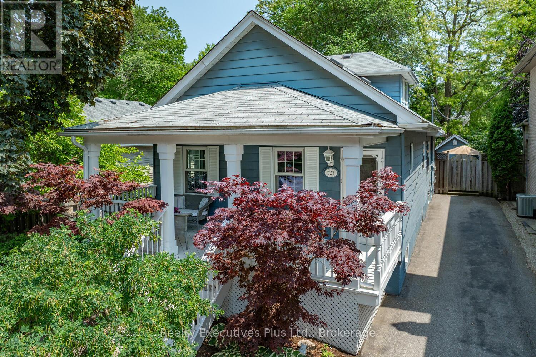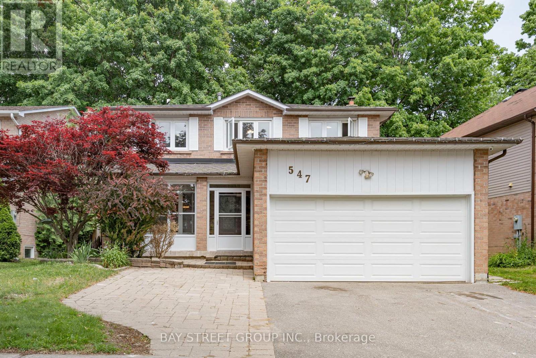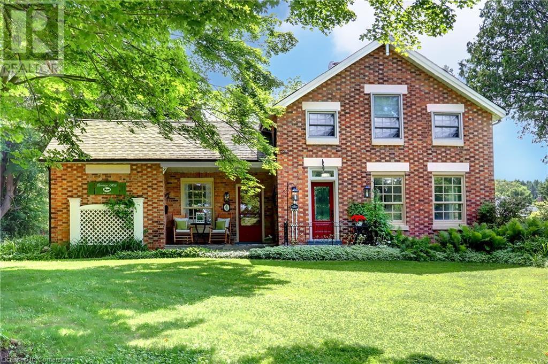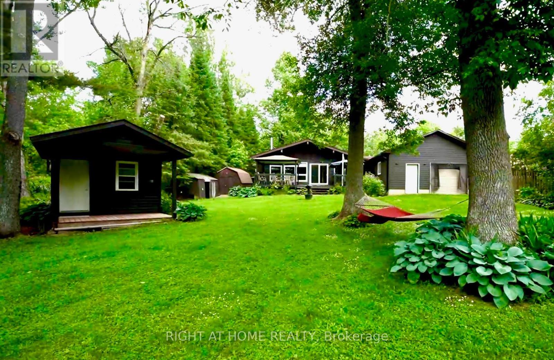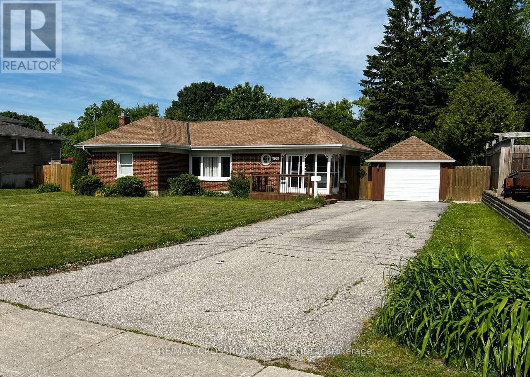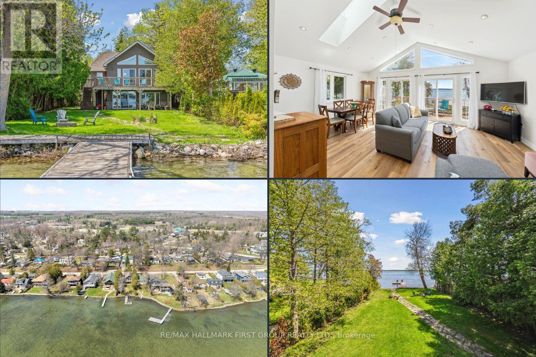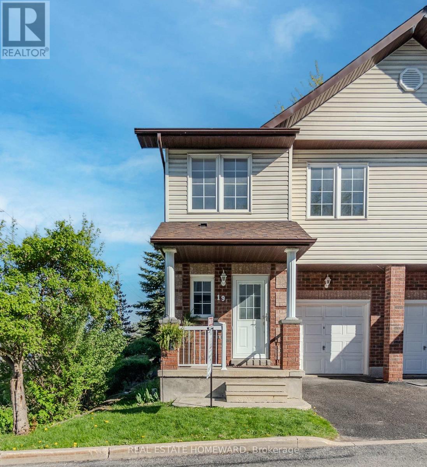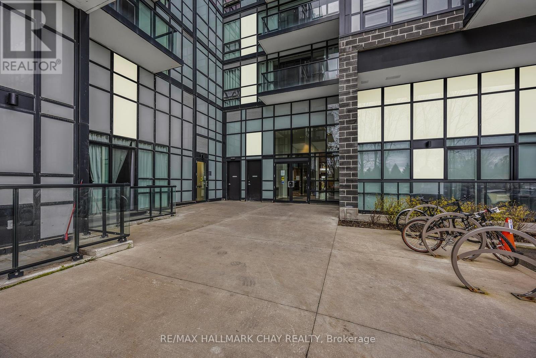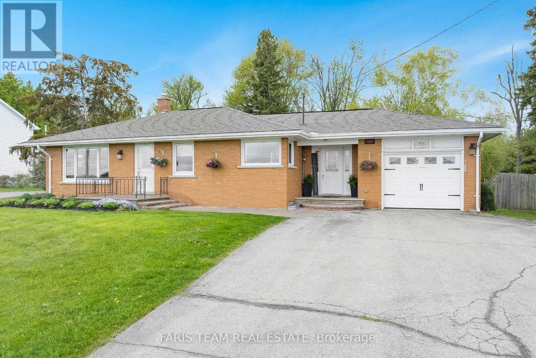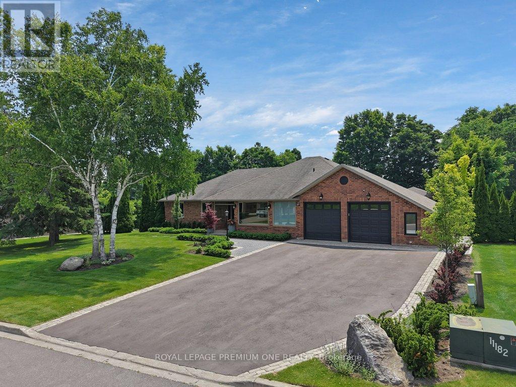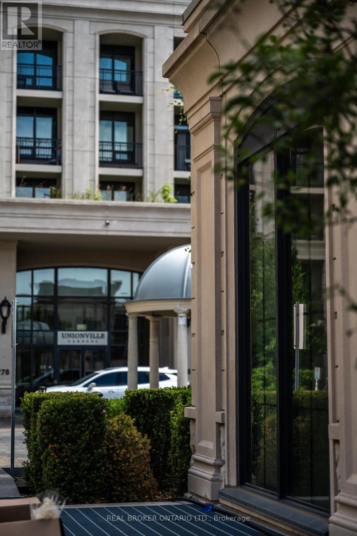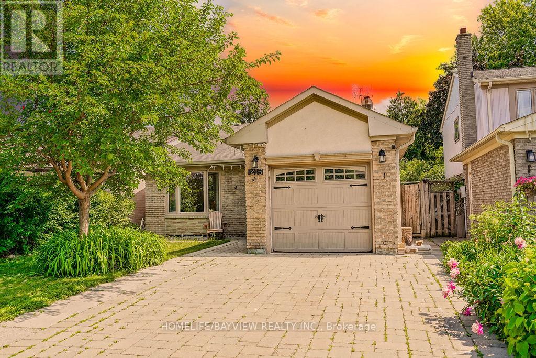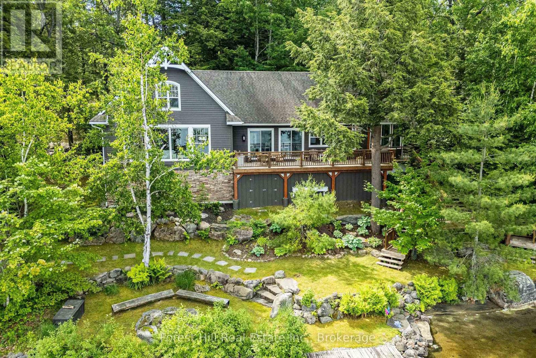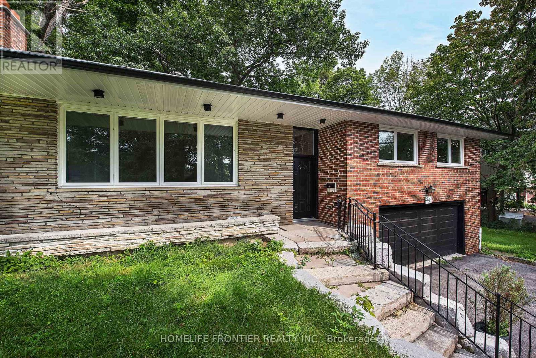22 Thoroughbred Drive
Oro-Medonte, Ontario
Your Dream Home Awaits at 22 Thoroughbred Drive. Braestone Living at Its Finest! Welcome to this stunning custom-built bungalow (May 2018) located in the prestigious Braestone community. Set on just under an acre, this thoughtfully designed home offers approximately 1,770 sq. ft. on the main floor, a 300 sq. ft. enclosed outdoor living space, and a fully finished basement. Perfect for families, multi-generational living, or downsizers seeking luxury and comfort. Inside, enjoy open-concept living with soaring ceilings, expansive windows, and a floor-to-ceiling stone gas fireplace. The chefs kitchen is a standout, featuring a Thermador gas range, granite countertops, stainless steel appliances, and a large entertaining island. The main level includes two bedrooms, a spa-like ensuite, and a second full bath, with hardwood throughout. The finished basement adds two more bedrooms, an office, two full bathrooms, and a bright entertainment space with wet bar and ample storage. Step outside to beautifully landscaped grounds with a waterfall feature, BBQ area, cabana with deck, and a cozy enclosed porch with a wood-burning fireplace. An irrigation system keeps the gardens lush and low-maintenance. Enjoy the charm and amenities of Braestone: trails, skating pond, horseback riding, The Farm, the Sugar Shack, and close proximity to skiing, golf, and Vetta Spa. Just 10 minutes to Orillia and 25 minutes to Barrie. This is more than a home, its a lifestyle. Discover it today. (id:59911)
Sutton Group Incentive Realty Inc.
187 The Kingsway
Toronto, Ontario
Absolutely Gorgeous, 5Years New, Exacutive residence in the heart of The Kingsway. 5+1 Bdrms. & Baths,Chef's Kitchen w/B/I Appliances and Centre Island. Large Fam. Room w/Fireplace and B/I Wall Unit.Butler's pantry. Primary Bdrm. Retreat w/Spa Like 5 Pc. Ens. and Walk -Through Closet w/B/I Organizers. Large Bdrms. w/Double Closets and Ensuite Baths. 2 Laundries, Dry Sauna. Short Walk to Royal York Subway and Bloor restaurants. Great Schools. !5 min Drive to Airport (id:59911)
Sutton Group Old Mill Realty Inc.
Ph613 - 25 Earlington Avenue
Toronto, Ontario
Rarely offered and truly refined, this premium corner penthouse at The Essence offers elegant living in one of Toronto's most sought-after neighbourhoods. With soaring 10-foot ceilings, a renovated interior, two conveniently located parking spaces, and a spectacular wraparound terrace with unrivaled south and city views, this is superior condo living. Inside, the custom-designed kitchen is a dream for cooks and entertainers alike, featuring Cambria quartz countertops, tumbled marble backsplash, and a dedicated buffet and workstation. The open concept living and dining area is both inviting and stylish, anchored by a electric fireplace with custom millwork and a cleverly integrated retractable TV. The spacious primary suite includes custom closet organizers, and a luxurious ensuite bathroom with an air-jet tub, separate glass shower, and double vanity. The second bedroom features an ensuite bathroom and direct terrace access. All set within a 6-storey boutique building with 24-hour concierge service, this suite is ideal for discerning downsizers, professionals, or anyone seeking luxury without compromise. From quiet mornings on the terrace to evening cocktails framed by city views, every moment here is elevated. Just steps to lush parks, boutique shops, and top-rated golf, all with easy access to downtown or the airport when needed. This is a rare opportunity to live above it all in The Kingsway. (id:59911)
Sage Real Estate Limited
115 - 245 Dalesford Road
Toronto, Ontario
Welcome to THE DALESFORD this bright and beautifully laid out 1+1 bedroom, 1 bathroom condo, offering 729 square feet of thoughtfully designed living space and a spacious east-facing outdoor terrace in the highly desirable Stonegate-Queensway neighbourhood. This inviting home seamlessly blends comfort, style, and convenience, making it ideal for professionals, first-time buyers, or down sizers seeking quality living in a prime location.The open-concept living and dining area features warm floors and is anchored by a well-appointed kitchen with granite countertops, a breakfast bar, and sleek black appliances. Just off the kitchen, you'll find a convenient walk-in pantrya rare and practical feature that offers excellent storage and organization. Step out from the sun-filled living room to your private terrace, where treetop and skyline views provide a peaceful outdoor escape perfect for entertaining or relaxing.The primary bedroom is generously sized with a large window and great closet space, while the versatile den functions perfectly as a home office, guest room, or nursery, giving you the flexibility to tailor the space to your needs.Additional features include in-suite laundry, 1 owned parking space with a dedicated bike rack, and very reasonable maintenance fees in a well-managed building. Its an ideal setup for anyone looking to combine urban living with ease and functionality.Located just steps from local parks, shops, cafés, public transit, and offering easy access to major highways, this home places you in the heart of a vibrant, convenient, and well-connected community.With a smart layout, stylish finishes, outdoor living, a pantry for added storage, and a dedicated spot for your bike, this condo delivers exceptional value in one of Etobicoke's most sought-after neighbourhoods.Don't miss this opportunity book your private showing today! (id:59911)
RE/MAX Hallmark Realty Ltd.
2409 - 5 Valhalla Inn Road
Toronto, Ontario
Luxury 1 Bedroom Condo, One Underground Parking, Ensuite Laundry, Indoor Pool, Exercise Room, Party Room, Movie Room, 24Hr Concierge, Guest Rooms, Visitor Parking, Common Rooftop Deck, Easy Access To HWYS 427, 401, 407, QEW, Close To Kipling Subway, Close To Airport, Shopping And So Much More. Pictures are from pre tenant for tenant privacy (id:59911)
RE/MAX West Realty Inc.
604 - 430 Roncesvalles Avenue
Toronto, Ontario
An exceptional suite at the Roncy - offering a massive private terrace with sweeping and unobstructed views to the lake and city skyline. This expansive suite has been thoughtfully upgraded and customized throughout, and features 2 bedrooms, 2 bathrooms and extensive upgrades and customization. Herringbone flooring extends throughout the space, complemented by a custom entry mud room, upgraded closet systems, modern bathrooms, built-in beds and an oversized kitchen with gas range, large pantry and wine fridge. The main terrace - measuring almost 600 square feet - offers unequalled outdoor living space, fully outfitted with a built-in BBQ, an oversized sectional, dining table with chairs and a pair of umbrellas (all included!). Perfect for unforgettable entertaining or quiet evenings overlooking the neighbourhood. Second terrace from primary bedroom. Abundant natural light inside and out, a smart layout and great storage space in this boutique building in one of the city's most cherished neighbourhoods. Includes parking and locker. (id:59911)
Right At Home Realty
66 Barr Crescent
Brampton, Ontario
Welcome to this beautifully maintained 4,100 sqft 4+1 bedroom, 4 bathroom detached home in the desirable and family-friendly East Heart Lake community. Featuring a spacious and functional layout, this home offers a bright living/dining area, an updated kitchen with stainless steel appliances, and a cozy family room with a fireplace. The upper level boasts 4 generous bedrooms, including a large primary with ensuite.The LEGAL finished basement includes a separate entrance, additional bedroom, full bath, and kitchen perfect for in-laws or rental income. Enjoy a private backyard with a large deck, ideal for entertaining. Conveniently located near 5schools, 3 parks, shopping, and transit. A perfect family home in a fantastic location don't miss this opportunity! (id:59911)
RE/MAX Gold Realty Inc.
1252 Wheat Boom Drive
Oakville, Ontario
Brand New - Luxury Townhome in Fantastic New Development. This Stunning Home features 3 + 1 Bed & 3 Bath w/ main floor laundry. Custom Oak Stairs, Hardwood Floors throughout, Light Oak Kitchen Cabinets , Quartz Counter tops & Central Island , Built-In Microwave, Electric fireplace in great room , Spacious master bedroom with Double Sink in En Suite. Plenty Of Upgrades. Minutes from the 403, Shopping and groceries and transit. (id:59911)
Exp Realty
Bsmt - 41 Gort Avenue
Toronto, Ontario
Bright & Spacious 2 Bed, 1 Bath @ Browns/Lakeshore. Premium & Modern Finishes Throughout. Open Concept Floorplan W/ Functional Layout. Numerous Windows - Lots Of Natural Sunlight. Living/Dining Features Laminates, Potlights & Large Window. Modern Bath W/ Full-Sized Tub, Vessel Sink, Vanity W/ B/I Shelving & Tile Flooring. 2 Spacious Bedrooms W/ Laminate, Large Windows & Closets. Great Location - Minutes To Shopping, Restaurants. (id:59911)
Highgate Property Investments Brokerage Inc.
26 Bonnyview Drive
Toronto, Ontario
Nestled along the serene Mimico Creek and adjacent to Jeff Healey Park, this charming detached stone bungalow sits on a spacious 50 ft x 150 ft lot. The main floor features two bedrooms, with the living room thoughtfully converted into a third bedroom, while the fully finished basement boasts three bedrooms and two bathrooms. Currently 4 bedrooms are tenanted, this property presents a fantastic investment opportunity. Conveniently located, it offers excellent public transit access and proximity to major highways, as well as top-rated schools including Park Lawn Junior Middle School and Karen Kain School for the Arts just a 10-minute walk away! Recent upgrades include a newer furnace, air conditioning, and roof. This is a rare find in an unbeatable location! Property sold in "As is " where is Basis (id:59911)
Real Estate Advisors Inc.
726 Hidden Grove Lane
Mississauga, Ontario
Welcome to 726 Hidden Grove, a rare opportunity in the highly coveted Lorne Park community of Mississauga. Properties in the prestigious Watercolours community rarely become available, and there's a clear reason why. With its blend of luxury, seclusion, and effortless living, it's easy to understand why these homes are so highly sought after. This stylish bungaloft boasts sophisticated finishes and a carefully crafted design that blends cozy living with functionality, creating an ideal space for both relaxation and entertaining. 9-foot ceilings and an open-concept main floor plan features a spacious eat-in kitchen with a breakfast bar and a walkout to the serene back garden. The kitchen overlooks the grand family room, which boasts soaring 18-foot ceilings, a cozy gas fireplace, and beautiful hardwood floors. The main-floor primary suite is a stunning retreat, complete with 9-foot ceilings, a luxurious five-piece ensuite, a spacious walk-in closet, and a wall of windows that bathe the room in natural light. Also on the main floor, you'll find a generous dining room with servery, perfect for entertaining, along with an additional bedroom and a three-piece bathroom. The large laundry room offers convenience, and direct access from the two-car garage makes entry easy. Additionally, a separate office/living room provides a peaceful space for work or relaxation. The flexible upper loft offers a variety of possibilities, whether you choose to use it as a home gym or convert it into an additional bedroom with an ensuite bathroom to fit your needs. Ideal for those looking to downsize or embrace a low-maintenance lifestyle, this home also includes services such as lawn care, snow removal, and window cleaning for added convenience. Located just a short drive from Toronto, you'll enjoy easy access to the vibrant Port Credit area on the shores of Lake Ontario, with its charming shops, award-winning restaurants, and scenic lakeside walking trails. (id:59911)
Keller Williams Real Estate Associates
307 - 2250 Bovaird Drive E
Brampton, Ontario
WELCOME TO THIS VERY WELL LOCATED UNIT WITH A **DOUBLE CAR UNDERGROUND PARKING** IN A HIGHLY POPULAR AREA OF BRAMPTON, WHERE BUSINESS IS DOING EXCELLENT. **RECENTLY RENOVATED (MAY 2025), NEW PAINT (MAY 2025), PROFESSIONALLY CLEANED (MAY 2025), THOUSANDS SPENT**. THIS UNIT OVERLOOKS A BEAUTIFUL HORIZON VIEW FROM A LARGE SIZE ROOM WITH LOTS OF SUNLIGHT, IN ADDITION TO 2 OTHER GOOD SIZE ROOMS. FEATURES A GOOD SIZE WASHROOM AND A RECEPTION/SITTING AREA WITH ACCESS TO THE BRAND NEW KITCHEN FEATURING NEW SOFT CLOSE CABINETS AND CUPBOARDS. DON'T MISS YOUR OPPORTUNITY TO ACQUIRE THIS VERY SPACIOUS, GORGEOUS, AND VERY WELL MAINTAINED 3RD FLOOR UNIT WITH UNLIMITED POTENTIAL FOR BUSINESS. 750 SQ FT. OF SPACE, AS PER THE SELLER. MOTIVATED SELLER. WALKING DISTANCE TO THE BRAMPTON CIVIC HOSPITAL AND OTHER MEDICAL FACILITIES IN THE SAME BUILDING. SITUATED IN A PLAZA FULL OF GREAT AMENITIES, INCLUDING MANY RESTAURANTS. CLOSE TO THE HIGHWAY. BUILDING USES GEOTHERMAL HEATING/COOLING FOR THE UNITS. EXTRAS: STATE-OF-THE-ART BUILDING. GROUND FLOOR LEVEL HAS CONFERENCE ROOM, URGENT CARE, PHARMACY, AND PHYSIOTHERAPY CLINIC. (id:59911)
Ipro Realty Ltd
15 Soleil Boulevard
Aurora, Ontario
Nestled In Prestigious Aurora Estates, This Immaculate Home Is Set On A Tranquil Premium Estate.Designer Interiors W/ Grand Family Room W/ Cathedral Ceilings, Custom Mouldings & Surround Sound.Brand new hardwood floors, Brand New Custom Gourmet Kitchen W/ Commercial Grade Appliances .Large Breakfast Area Overlooking The Private Backyard Oasis With In-Ground Smart Pool, Cabana,Outdoor Washroom & Shower, Built In Grill And Bbq Area W/Outdoor Fireplace (id:59911)
Royal LePage Your Community Realty
40 Portman Street
Caledon, Ontario
**4 Primary Bedrooms** [3435 Sq Ft Per MPAC] Executive House Situated On Backing On To Trail Premium Lot In Southfields Village Caledon!! **4 Full Washrooms In 2nd Floor** Formal Living, Dining & Family Rooms With Hardwood Flooring! Dream Kitchen With Island, Quartz Counter-Top, Porcelain Floor Tiles & Back Splash!! Office In Main Floor!! Oak Staircase With Iron Pickets! 2nd Floor Comes With 4 Spacious Primary Bedrooms! Upgraded Washroom Counter-Tops!! Separate Entrance To Basement By Builder! Walking Distance To Park, Etobicoke Creek & Trails. Interlocking In Front & Backyard* 5 Full Washrooms In The House! Must View House! Shows 10/10** **EXTRAS** **Full Washroom In Main Floor** Separate Entrance to Basement By Builder ** Laundry Room Conveniently Located In 2nd Floor! Covered Balcony! 2 Walk-In Closets In Main Primary Bedroom! (id:59911)
RE/MAX Realty Services Inc.
322 Pine Avenue
Oakville, Ontario
Rare Opportunity to own this Charming Family Home nestled in the Heart of Old Oakville in one of THE most sought after neighbourhoods. Very well maintained 1 1/2 storey home is situated on a fully landscaped 50' x 141.8' lot on a quiet, tree-lined cul de sac. The home is surrounded by covered porches and decks so you can enjoy the ambiance and stillness of nature at its best and still be close to everything! Originally purchased over 40 years ago as a quaint cottage, renovated in 1992 and now boasting large principal rooms, a sunken, oversized 19'8 x 18'6 family room featuring a reclaimed brick-faced, woodburning fireplace with barn board mantel and matching bar with sliding doors leading to a Muskoka like backyard. Expansive windows across the back of the house lead to the 36'4 x 14'6 rear deck! Winter or summer, special memories will be made at your family gatherings and celebrations, ideal for relaxing evenings or entertaining guests. Offering over 2,050 sq. ft. of above ground inviting living space, this property perfectly blends classic charm with modern comfort. 3+1 spacious bedrooms, 4 bathrooms, large living room currently being used as a separate dining room plus a partial finished basement provides ample space for families of all sizes. Main Floor Bedroom/Office/Den and updated bathroom. Gleaming hardwoods and ceramics adorn the foyer and main floor. Large pantry and abundant cupboards in the spacious kitchen with double sink. Separate laundry room on the main floor with laundry tub, folding counter and lots of under counter storage. On the rear of the property there are two additional stand alone structures for summer/garden equipment or workshop/studio with electricity. This property offers endless possibilities for renovation or addition. No homes across the street for ultimate privacy. Just minutes from top-ranked pubic and private schools, Downtown Oakville, Whole Foods, LCBO, charming shops, the lakefront, parks, and a walk to GO transit. (id:59911)
Realty Executives Plus Ltd.
547 Raymerville Drive
Markham, Ontario
Walk to GO-train & Markville S.S., Separate Basement Unit! Welcome to this beautifully maintained 4+2 bedroom detached home nestled in the highly sought-after Raymerville community! 2013 sqft Above Grade (MPAC) + 1140 Sqft Basement (MPAC) With Separate Entrance! Featuring smooth ceilings, lots of pot-lights, elegant spiral staircase that anchors the functional layout featuring open concept Living/Dining & cozy family room W/fireplace that walks out to a large backyard with oversized wooden deck & Lots of mature trees for added privacy! Modern kitchen boasts granite countertops, custom soft-closing cabinetry (2018) and lots of storage space. The separate entrance leads to a finished basement apartment, perfect for extended family or rental potential. Thoughtful upgrades include a new garage door (2019), roof (2018), windows (2018), front door and enclosed glass porch (2018) with direct garage access & A/C (2018). Ideally located within walking distance to Centennial GO Station and top-ranked Markville Secondary School, and just minutes to Hwy 407, Markville Mall, Walmart Supercenter, shopping, restaurants, parks, and trails. Freshly painted and move-in ready! Do Not Miss!! (id:59911)
Bay Street Group Inc.
506 - 15 Beverley Street
Toronto, Ontario
Beautiful 500sqf unit in boutique 12 Degree Condominiums. Located just steps to all city treasures. Meticulously maintained unit. Open concept living/dining/kitchen area. Cozy and Quiet balcony where you can enjoy mornings coffee in sunlight. Generous size bedroom with a closet. Upgraded kitchen cabinets, Cesar stone countertop, under cabinets LED lights, backsplash, GE microwave, Bosh cooktop, oven and range hood, Liebherr refrigerator plus front loader washer and dryer. Engineered hardwood floor, smooth ceilings and roller shades with casette. This unit also includes one large, underground parking and one locker. Condominium offers roof top swimming pool, BBQ area and GYM for you to enjoy. (id:59911)
Homelife Silvercity Realty Inc.
1452 South Baptiste Lake Road
Bancroft, Ontario
One of a kind three bedroom custom loft bungalow with walkout basement featuring classic stone work, pine beams combined with the latest in designer finishes all in this stunning open concept home. Multiple decks, 2 Sunrooms and a walk out basement with exposed stone walls, beautiful gardens,2 double car garages and a large heated workshop all on a country sized 1.61 acre lot with exceptional views overlooking Baptiste lake. Enjoy the Stunning sunsets from the back deck. Less than 15 minutes to Bancroft for shops and restaurants. New Garage Doors are on Order, 200 Amp Service in Work Shop,100 Amp in House all breakers. New Wood stove 2022,Forced Air Propane Furnace 2013, Generac Back up Generator Serviced yearly since new, Steel roof turn key home. Make this private retreat your new home. (id:59911)
RE/MAX Jazz Inc.
6 Fr 23 G
Havelock-Belmont-Methuen, Ontario
Belmont Lake - Western Exposure - Welcome to your own slice of natural paradise a rare waterfront property nestled along the tranquil shores of Belmont Lake, where every sunrise is a masterpiece and every sunset a moment of calm reflection.This isn't just a property it's a lifestyle. Imagine waking up to the gentle rustle of reeds, the distant call of a loon, and the soft shimmer of morning light over calm waters. This unique property offers unparalleled access to the serenity and biodiversity of a marshfront setting, where wildlife thrives and peaceful seclusion is guaranteed. Direct Waterfront for swimming, fishing, kayaking, canoeing, or paddleboarding as well as incredible boating on Belmont Lake. Untouched Views teeming with native birds, deer, turtles, and more a haven for photographers, birdwatchers, and nature enthusiasts. A custom built cottage elevated slightly, with large windows on 1.3 acres offers panoramic views of the water and wetlands Aluminum Boat with 7.5 Evinrude motor starts your adventures. Evenings bring golden sunsets reflecting off the water and a gentle mist rising from the water. The property offers both solitude and inspiration, perfect for a peaceful getaway or year-round nature living. Frontage gently slopes from the cottage toward the water & to your Boardwalk Path that leads to your dock and the beautiful shores of Belmont LakePerfect as a seasonal retreat, an artist's hideaway, or a family cottage escape, this property offers something truly rare natural beauty, privacy, and endless adventure.Whether you dream of stargazing from your deck, fishing at dawn, or simply soaking in the peace of nature, this waterfront gem delivers. It's time to invest in more than property invest in peace, purpose, and the extraordinary. Please note GPS requires you to input 6 Fire Route 23F to get the correct directions. (id:59911)
Ball Real Estate Inc.
168 Roxborough Avenue
Oshawa, Ontario
Welcome to 168 Roxborough Avenue, a charming and updated century home nestled on a mature tree lined street in the desirable O'Neil neighbourhood in Oshawa. This detached brick home is ideal for first-time buyers, downsizers, or investors alike. Step inside to find a bright and inviting living space with large windows that fill the home with natural light. The functional layout includes a cozy living room, an updated kitchen with upgraded cabinetry, and a formal dining room with custom built-in cabinetry. The original high baseboards, doors and wood flooring remain, along with the many upgrades, offering the ideal blend of traditional style and modern comforts. Upstairs, you'll find two spacious bedrooms with soaring vaulted ceilings, and a full 4pc bathroom. The basement provides an additional 3pc bathroom, with the opportunity to finish it to your liking or use for ample storage. Outside, enjoy a private, fully fenced backyard with mature trees and and a large deck - ideal for entertaining or enjoying peaceful summer evenings. Located just minutes from desirable schools, parks, shopping, Costco, transit, and Highway 401. (id:59911)
Royal LePage Frank Real Estate
95 Champine Square
Clarington, Ontario
Charming 1 + 2 Bedroom Raised Bungalow in a Family-Friendly Neighbourhood! Just Starting Out or Looking to Downsize? This Well-Kept Home is the Perfect Fit! Tucked Away on a Quiet Family Court in Sought-After North Bowmanville, this Bright and Cheerful Home Offers a Pleasing Layout. A Few Steps Up from the Warm, Welcoming Front Entry is the Main Floor, Boasting a Bright Living Room, a Spacious Eat-In Kitchen and a Full 4 Piece Bath. The Main Floor Primary Bedroom Features a Walkout to a Private Deck Overlooking a Large, Fully Fenced Backyard - Just the Spot for Entertaining or Simply Enjoying Peaceful Outdoor Space. The Above-Grade Lower Level is Bright and Functional, Complete with Two Additional Bedrooms, Another Full 4-piece Bath and a Cozy Family Room with a Wood Burning Fireplace - Perfect for Relaxing Evenings or Extra Living Space. Located in a Quiet, Established Neighbourhood, this Home also Includes an Attached Single-Car Garage and is Just Minutes from Parks, Schools, and all the Amenities Bowmanville has to Offer. A Fantastic Opportunity to Enjoy Comfort, Space, and Community All In One! Don't miss out! (id:59911)
Royal LePage Frank Real Estate
4 Stewarttown Road
Georgetown, Ontario
Discover the perfect blend of historic charm & modern comfort with this unique 1.5-storey home, set on over 1.3 acres of private, tree-lined property in the heart of Stewarttown allowing up to 3 dwelling units on the property. Boasting a distinctive brick façade, this 3-bed, 2-bath home features character-rich details including two cozy fireplaces, high ceilings, tall baseboards & deep windowsills. The rooms are all generous is size to fit all your furniture, or even some of theirs! The eat-in kitchen, has a gas range, granite counter tops, beautiful glass door cupboards, built-in appliances and a tall pantry for extra storage. Laundry is located on the second floor. This room can be easily converted to a 4th bedroom or even a Kitchen as it once was. This home is equipped with a brand new high efficiency boiler for heat and endless on demand water, plus, an Air Handler for both heat and air conditioning giving options for your comfort. Step outside to your backyard oasis complete with a heated saltwater pool, cascading waterfall, and a beautiful gazebo — ideal for relaxing with just the family or entertaining a group of friends. Surrounded by mature trees, the setting is park-like, peaceful and private. For your parking needs, you have a 2.5 car garage and driveway space for easily 8+ vehicles. Halton Hills zoning allows for a 1500sqft detached Accessory Dwelling Unit (ADU), plus an accessory apartment in the main building or addition to the main building. Enjoy the convenience of in-town living with walking access to the golf course, sports park, downtown shops, and restaurants. A rare offering that combines timeless architecture with unbeatable location and lifestyle. Don’t let this properties Heritage designation scare you, it’s ONLY for the exterior brick, with this you can take advantage of a 20% discount on your property taxes as well as get $3,000/year for exterior maintenance. Interior renovations and current addition are not subject to designation. (id:59911)
Ipro Realty Ltd
5171 Severn Pines Crescent
Severn, Ontario
Welcome to your own private sanctuary on the river where peace, nature, and modern comfort come together in perfect harmony. Enjoy stunning riverfront views with protected EP land across the water, your own private boat dock, and peaceful surroundings perfect for year-round living or weekend escapes. This charming home features an open-concept layout with vaulted ceilings, large windows, and plenty of natural light. The kitchen and living areas flow seamlessly together, offering panoramic views of the water and surrounding greenery. South facing deck and dock provide all-day sunshine. Whether you're cozying up by the fire in winter or hosting summer gatherings on the deck, this home is designed to make every season enjoyable. Recent updates include roof shingles (2023) and a freshly painted exterior (2024).A long paved driveway offers ample parking for guests and family. Huge garage with workshop. Bonus features include a spacious heated bunkie -ideal for overnight visitors or a home office, high-speed internet, and ample storage. Relax on the large deck, fish off the dock, or boat/canoe/kayak down the quiet river. This location strikes the perfect balance: immersed in nature, yet only minutes to Washago, where you'll find grocery stores, cafes, a hardware store, LCBO, and more. Don't miss this rare opportunity to own a peaceful waterfront escape with modern comforts! Easy access to Hwy 11. (id:59911)
Right At Home Realty
RE/MAX Crosstown Realty Inc.
105 Bayview Drive
Barrie, Ontario
Renovated bungalow with a modern addition and on a large lot in desirable Allendale. It's well-designed layout includes a luxurious kitchen with maple cabinetry, lustrous Brazilian granite countertops, stainless-steel appliances, and a huge centre island. The floors are covered with red oak hardwood flooring throughout the home. It also features a huge fenced backyard with a country living ambiance , a front porch, Large deck, and a shed. The side yard is accessible through a double-wide gate and could allow for storing power speed toys. Moments away from major shopping area, local amenities, commuter routes and walking paths. It is also in close proximity to Lake Simcoe. (id:59911)
RE/MAX Crossroads Realty Inc.
2807 Lakeside Drive
Severn, Ontario
Welcome to 2807 Lakeside Drive - your perfect lakeside escape! Life is simply better at the lake, and this charming, fully renovated 3-bedroom waterfront home is your ticket to summer fun and year-round relaxation. Secure your slice of paradise before the season starts and make every weekend feel like a vacation! Sitting on a massive lot with direct waterfront access and a large dock, this property offers endless outdoor enjoyment. There's plenty of green space for games, lounging, and bonfires, plus a sandy shoreline that's perfect for swimming, paddling, or just soaking up the sun. Step inside to nearly 2000sq ft, 2-storey home completely renovated in 2014. The spacious main floor offers a family room complete with a wet bar - ideal for entertaining after a day on the water. A main-floor bedroom and stylish 3-piece bath make hosting guests a breeze. Walk out to the patio and take in the breathtaking lake views - your front-row seat to sunny days and starry nights. Upstairs, the open-concept kitchen features quartz countertops and stainless steel appliances. The dining room offers vaulted ceilings, stunning lake views and room for the whole family to gather. Skylights flood the space with natural light, and two walkouts lead to a spacious upper deck perfect for morning coffees or winding down with a glass of wine. The bright and welcoming living room also boasts vaulted ceilings and opens onto the deck, creating seamless indoor-outdoor living. Two additional good-sized bedrooms and a modern 4-piece bathroom complete the upper level. Whether you're swimming, lounging, entertaining, or simply relaxing to the sound of the waves, 2807 Lakeside Drive is the ultimate waterfront retreat. Municipal water, sewers & gas! Don't miss this chance to make unforgettable memories at the lake just in time for summer! (id:59911)
RE/MAX Hallmark First Group Realty Ltd.
3074 Sparrow Lake Road S
Severn, Ontario
Welcome to 3074 Sparrow Lake! This spectacular 3-bedroom, 2-bathroom bungalow offers stunning, unobstructed lake views and a truly turn-key lifestyle. Nestled on an expansive 240-foot deep lot and surrounded by mature trees, you'll enjoy ultimate privacy and serenity. Fully renovated in 2021, every detail of this home has been thoughtfully updated with modern finishes and timeless charm. Step inside to an open-concept layout that's perfect for both everyday living and entertaining. The bright and airy living room features oversized windows that frame captivating lake views, along with a cozy fireplace that flows into the games room an ideal space for hosting friends and family. The spacious dining area is large enough to accommodate everyone, complete with a rustic barnwood accent wall and views of the beautifully landscaped front yard. The kitchen is a showstopper bright and welcoming with a custom backsplash, quartz counters, an island with oversized sink, and plenty of space to cook and gather. Retreat to the generously sized primary bedroom, featuring a walkout to the back deck and a sleek, renovated 3-piece ensuite. Two additional bedrooms offer comfort for guests or family, and share a stylishly updated 4-piece bathroom. Step outside and soak up the sunshine in your private backyard oasis, complete with a large deck, cabana, and plenty of space for summer BBQs, games with the kids, or letting pets roam free. And with jaw-dropping lake views just steps from your front door, you'll fall in love with this home all over again every single day. Nothing has been overlooked - this is the dream home you've been waiting for! Backing to the golf course and fronting to the lake, the location doesn't get much better than this! (id:59911)
RE/MAX Hallmark First Group Realty Ltd.
19 - 488 Yonge Street
Barrie, Ontario
**Stylish, Spacious & Move-In Ready!** This bright end-unit townhouse features updated flooring, fresh paint, and essential upgrades. (New furnace/AC and water heater in 2021 (owned), newer shingles in 2018, new flooring throughout 2022.) Enjoy 9-ft ceilings on the main floor, a large primary suite, walk-in closets, and a sunlit, open layout. The kitchen features newer stainless steel appliances, a newly stained deck and fence, with a private yard. Basement with high ceilings is ready to personalize. Quiet complex with a playground, visitor parking, and low monthly maintenance fee of $215, which includes common elements, grass cutting, snow removal, and garbage collection in the complex. Just move in and make it yours! (id:59911)
Real Estate Homeward
211 - 681 Yonge Street Sw
Barrie, Ontario
Welcome to 681 Yonge St #211, a one of a kind 2-bedroom, 2-bathroom corner condo in Barrie's vibrant south district. This 1,011 sq. ft. unit is the only one in the building with three private balconies, one in each bedroom and a spacious walkout from the dining area, allowing easy access to outdoor relaxation from every room. Inside, enjoy an open-concept layout with in-suite laundry, 9ft ceilings, floor-to-ceiling windows, and sleek modern finishes. Primary bedroom features a private balcony, walk-in closet, and ensuite bathroom. Kitchen boasts stainless steel appliances, quartz countertops, and plenty of storage, while the living and dining areas offer the perfect space to relax and entertain, all with a fantastic corner view. Just minutes from Barrie's waterfront, shopping, dining, Barrie South GO, schools, and Highway 400. The nearby Heritage Square Shopping Centre, expanding by 7 acres, promises future value and easy access to major retailers and restaurants. With Lake Simcoe just 5 minutes away, enjoy waterfront trails, parks, and beaches right at your doorstep. The well-maintained building offers top-notch amenities, including a massive Rooftop Terrace, Party Room, fully-equipped Gym, Yoga Studio, tons of Visitor Parking, and a stylish lounge with concierge service. Currently tenanted with Triple-A tenants who are willing to stay long-term. Book your showing today to see it for yourself! (id:59911)
RE/MAX Hallmark Chay Realty
74 Attridge Drive
Aurora, Ontario
LUXURY AT ITS FINEST! BETTER Than New 4-Bedroom Home | Fully Renovated | Move-In Ready Now! Welcome to 74 Attridge Drive in Aurora is a stunning, fully renovated 4-bedroom, 4-bathroom detached home with a finished basement with 2p bathroom, fully fenced very private large backyard, situated on a quiet cul-de-sac with no through traffic, offering a perfect blend of style, comfort, and peace of mind for your family. This home shows like new, featuring a modern open-concept layout with gleaming hardwood floors, pot lights, and natural light. The elegant kitchen is equipped with brand-new stainless steel appliances, a breakfast area, and walkout to a spacious backyard, ideal for family time or entertaining. You will absolutely love large windows in this house, bringing lots of natural light! Enjoy the warmth of a cozy fireplace in the family room, and master bedroom with a walk-in closet and spa-like ensuite completed with heated floors. Three additional bedrooms and fully renovated bathrooms provide space and privacy for everyone. Fully finished basement adds valuable versatility, perfect for a playroom, guest suite, or home office, with its own bathroom and ample storage. Premium Features You'll Love:- Like-new condition throughout, fully renovated top to bottom | Quiet cul-de-sac location, safe and family-friendly- 4 bedrooms + finished basement, space for everyone | 2-car garage + wide driveway with extra parking | Solar panels provide all your electricity needs, and more | No rental hot water tank, fully owned | Quick access to major highways for effortless commuting | Smart home upgrades + new high efficiency furnace (2024) | Attractively priced and move-in ready with immediate possession available. Located within walking distance to top private schools like St. Andrews College and St. Annes School, as well as the Aurora GO Station, parks, Yonge Street, trails, shops, and more. See it Now (id:59911)
RE/MAX Premier Inc.
2088 Killarney Beach Road
Innisfil, Ontario
Top 5 Reasons You Will Love This Home: 1) Ranch bungalow featuring a family-focused layout with 4 bedrooms, 2 full and 2 half bathrooms, and a finished basement, offering plenty of room to grow, entertain, and create lasting memories 2) Enjoy a stylish, modern interior with several recent updates to the kitchen, main level bathrooms, and flooring; no renovations needed, just move in and relax 3) Set on a larger lot in the charming village of Churchill, this home offers privacy, space, and an authentic small-town atmosphere while still being close to Innisfil, Barrie, and Highway 11 and 400 4) Unwind and enjoy the peaceful setting on the large back deck or take in the beautiful southern views of open farm fields from the front of the house, presenting an excellent setting for outdoor fun, barbeques, and family gatherings 5) The main level's welcoming and open layout brings in abundant natural light, while the large basement family room and separate games room provide space fora growing family. 1,520 above grade sq.ft. plus a finished basement. Visit our website for more detailed information. (id:59911)
Faris Team Real Estate
841 Magnolia Avenue
Newmarket, Ontario
Your Private Oasis in the Heart of Newmarket! Don't miss this amazing opportunity to own a beautifully maintained home with a stunning, private backyard, your own peaceful escape in the city. Located within walking distance to Southlake Hospital, shops, transit, parks, and vibrant Main Street, this charming property offers unbeatable convenience and lifestyle. Whether your are a first-time buyer, downsizing, or investing, this gem wont last long. Very well maintained property, move in or make it your own. Schedule your showing today and see it before its gone! (id:59911)
Main Street Realty Ltd.
27 Cain Court
King, Ontario
Welcome to this beautifully renovated 1,800 sq ft bungalow, tucked away on a quiet, private court in the charming town of Nobleton. Set on a rare 110 x 200 ft deep lot, this home offers the perfect blend of privacy, space, and upscale living. The main floor has been transformed into an open-concept showpiece, featuring modern, neutral luxury finishes throughout. The heart of the home is the stunning white kitchen, complete with a large quartz centre island seamlessly extended with a custom quartz dining table for a grand, uniform design that's both functional and striking. With 3+1 bedrooms and a fully finished basement, there's plenty of room for family living, entertaining, or creating your perfect home office or gym space. Step outside to an incredible backyard retreat. A large, low-maintenance composite deck with a gazebo offers a perfect spot to relax or entertain. The yard is lined with mature trees and offers a blank canvas for your dream landscaping, pool, or garden oasis. Enjoy the warmth of a tight-knit community filled with young families, while being just minutes from big-box shopping in Woodbridge and Bolton. This is a rare opportunity to enjoy modern living on an oversized lot in one of Nobleton's most desirable pockets. (id:59911)
Royal LePage Premium One Realty
332e - 278 Buchanan Drive
Markham, Ontario
Welcome to Suite 332E at Unionville Gardens a bright, north-west facing 1-bedroom, 1-bath condo with a private balcony in one of Markham's most desirable and luxurious communities. Located in a modern 8-storey building completed in 2018, this thoughtfully designed unit has 9' tall ceilings and offers a smart, open-concept layout that maximizes space and natural light. The kitchen features modern finishes and a custom island, perfect for cooking, dining, or entertaining. The spacious bedroom includes ample closet space, complemented by a stylish 4-piece bathroom and in-suite laundry. Positioned conveniently close to the elevator, this suite is as practical as it is comfortable. Unionville Gardens is more than just a residence it's a lifestyle. The building offers exceptional amenities including a rooftop deck, Thai-Chi garden, indoor pool, yoga studio, sauna, gym, party room, guest suites, & so much more. For added enjoyment, residents also have access to a ping pong room, karaoke room, and a welcoming concierge with 24-hour security. Visitor and owner parking are both available for your convenience. Perfectly situated in the heart of Unionville, you're just steps from top-rated dining like Sansotei Ramen and Five Guys, and a short drive to grocery stores including T&T Supermarket and Lucky Foodmart. Enjoy nearby green spaces like Too good Pond Park, shopping at Unionville Mews and Markham Town Square, and excellent access to schools, including Unionville High School and Toronto Art Academy. Commuting is a breeze with close proximity to transit and major highways. Whether you're a first-time buyer, investor, or down-sizer, this unit offers strong rental potential, steady appreciation, and the chance to live in a vibrant, amenity-rich community. Book your private showing today! *1 rental U.G. can be transferred to buyer on completion. Additional parking spots available for rent/purchase.* (id:59911)
Real Broker Ontario Ltd.
39 - 600 Bowes Road
Vaughan, Ontario
Welcome to Unit 39 at 600 Bowes Rd a solid opportunity for investors or business owners looking for functional space in a great Vaughan location. You've got 1,920 sq ft of ground-level industrial space plus an upgraded office setup that adds another 1,200 sq ft of usable space. The unit is split into two self-contained areas, which makes it smart for rental income or to use as one larger operation.The back unit is completely turnkey new commercial-grade flooring (approx. $20K), fresh paint, and a clean layout with a kitchenette, two washrooms, and a soundproof mezzanine office.Drive-in garage door at ground level.Located just minutes from Highway 400, 407, and 7, with low maintenance fees in a well-run complex. Whether you're expanding your business or buying to hold, this one just makes sense. (id:59911)
RE/MAX Millennium Real Estate
79 Boswell Road
Markham, Ontario
Welcome to this Rare and Stunning Arista built Lancaster Model in Box Grove! - Only 6 of its kind in the subdivision! This immaculate home with 4 Bedrooms, Main Floor Office and 2nd Floor Den/Media/Office Room offers a spacious, open-concept layout perfect for families or professionals. Features include 9-ft ceilings, elegant Plaster of Paris crown moulding, matching window coverings and a stunning circular stained oak staircase with upgraded pickets open from basement to 2nd floor. Enjoy a chef-style kitchen with upgraded cabinetry, built-in pullouts, high end Jennair Appliances and a large breakfast area that walks out to a well landscaped private yard. The massive primary suite includes a large luxurious, rarely seen ensuite design and ample space for relaxation. 2nd Floor Den can easily be used as a 5th bedroom. Quality finishes throughout: Gleaming Jatoba and Maple hardwood floors, upgraded Gas Fire Place, LED pot lights, Central Vacuum with Kitchen Vac Pan, Ring security system, Wall to Wall Garage Storage System, and more. Park up to 6 cars (double garage + 4 driveway spaces). Fully landscaped with stamped concrete, the home offers custom built grand wide porch-steps to create a stately entrance! High-end upgrades over $200k, and true pride of ownership! Located in the prestigious Box Grove community, close to 407, Stouffville Hospital, schools like (David Suzuki public school), Walmart, Longos, golf courses, parks, and nature trails. A truly rare opportunity this model seldom comes to market. Don't miss it! (id:59911)
RE/MAX Gold Realty Inc.
91 Dawlish Avenue
Aurora, Ontario
A piece of paradise with year-round lush green views! This beautifully maintained 3+1 bedroom, 4-bathroom home is nestled in one of Auroras most sought-after neighbourhoods, backing onto the protected Conservation area offering complete privacy, scenic walking trails, and a peaceful forest backdrop with no future development. Originally a 4-bedroom layout, the home now features a spacious master suite that can easily be converted back to four bedrooms if desired. Recent renovations include an updated parts of kitchen, bathrooms, floors, stairs, and added spotlights all 3 levels. The finished basement with a full 3-piece bath and extra bedroom offers extra space for guests, a gym, or a Rec room. Professionally landscaped with stone patios and lush garden beds and a beautiful pond, the backyard feels like an extension of the forest perfect for morning coffee or summer evenings. Located on a quiet, family-friendly street close to top-rated schools, parks, and trails, this is a rare opportunity to enjoy comfort, nature, and community all in one. (id:59911)
Century 21 Atria Realty Inc.
12 Harry Blaylock Drive
Markham, Ontario
Gorgeous, well-maintained freehold townhouse in Markham's desirable Greensborough community. This house offers timeless appeal and everyday functionality. Thoughtfully cared for by the original owner, it features a practical layout designed for comfort and ease. The main level welcomes you with a sun-drenched living and dining area, ideal for family gatherings or quiet evenings. Large windows bring in natural light, while warm-toned flooring and neutral finishes create a cozy atmosphere. The modernized kitchen boasts quartz countertops, a built-in pantry, and a dual-fuel stove. The breakfast area, featuring bar seating, flows seamlessly into the family room, where a gas fireplace creates a warm and inviting space. Upstairs, you'll find 3 spacious bedrooms and 2 full bathrooms, including a serene primary suite with a private ensuite. The fully completed basement with incredible finishes adds value, featuring a 4th bedroom, full bath, and kitchen, making it ideal for extended family or in-law suite. The private backyard features interlocking stones, perfect for summer BBQs or relaxing outdoors. The detached garage and wide-opening gate allow parking for up to three vehicles. Great location just steps from Mt. Joy GO Station with a direct 40-minute ride to Union Station and well-served by YRT, Viva, and TTC, this location is ideal for commuters. Families will appreciate top-rated schools, such as Pierre Elliott Trudeau High School and St. Julia Billiart, as well as nearby daycares and libraries. Explore scenic trails, Swan Lake, and family-friendly parks like Milne Park, as well as community centres and the Markham Pan Am Centre, which offer plenty of ways to stay active. Essentials are within easy reach at Walmart, Loblaws, and Markville Mall, with diverse dining options just minutes away on historic Main street Markham. This home offers a unique blend of comfort, location, and lasting value. Book your private showing today. (id:59911)
Royal LePage Connect Realty
215 Weldrick Road W
Richmond Hill, Ontario
Renovated From Top To Bottom. $$$$spent On Renovation. It Shows To Absolute Perfection. 3 Bedroom House In A Great Mature Location. New: Roof, Windows, Exterior Insulated Finish System(Eifs/Stucco), Patio Door, Custom Made Entry Door, Storm Door, Garage Door W/Opener, Interlocked Driveway & Sidewalks Fully Renovated Kitchen W/Granite Counter Top & Stainless Steel Appliances,Bathrooms W/Granite Counter Tops & Floors, New Hardwood.$$$$$$Spent ** This is a linked property.** (id:59911)
Homelife/bayview Realty Inc.
905 - 33 Cox Boulevard
Markham, Ontario
Luxury circa Condos built by Tridel in Prime Unionville location. Bright Spacious 1+1 Unit featuring 9' ceiling. Beautiful unobstructed view, Open Concept Unit W/Large Den, Spacious open concept Kitchen, Living room walk-out to a Large balcony. Newly renovated with Laminate Floor and new paint throughout. Public Transit at doorsteps. Steps To Top Ranking Schools: Coledale PS, Unionville High, 24-Hr Concierge, full facilities, including Indoor pool, Gym, Party Rm, etc. Close To Markham Town Centre and Downtown Markham for Shopping, Restaurants, entertainment & Supermarkets. Easy access to Hwy 407/404/DVP (id:59911)
Century 21 Heritage Group Ltd.
1064 Long Lake Road
Muskoka Lakes, Ontario
Fantastic summer 2025 offering on beautiful Long Lake! This sought after location offers easy access to the pretty Town of Bala and all its popular shopping, dining & entertainment amenities PLUS it's also within minutes of the Clear Lake Brewery, Beer Spa and Torrance Crossing/General Store. Being perfectly situated to take advantage of the panoramic views up the length of the lake that capture summertime sunsets this stunning well cared for property is sure to please. With over 200' of waterfrontage comprised of deeper water off the dock, as well as shallow, sandy pockets and rocky boulders, you'll quickly appreciate the privacy and the abundance of sunshine throughout the day. The bright, well appointed and thoughtfully designed dwelling will be a hit with its warm and inviting atmosphere that features barnboard accents, modern and efficient kitchen with open beam ceilings built for entertaining, and stacked stone propane fireplace to take the chill off. Upstairs is a private primary enclave to retire to, with a well-appointed ensuite. Time will be well spent on the ample-sized upgraded crib dock watching the kids swim and paddle about or while relaxing on the large deck on the cottage, with the barbeque going...both developed to take full advantage of the wonderful views. To store the toys, there's a newer double garage and you don't have to worry about a power outage, as there's an on-demand Generac generator for peace of mind. Other amenities include built-in storage lockers in the foyer to keep things in their place plus there's a separate large mechanical room with extra space for storage as well as ample under-deck storage for canoes, kayaks and the like. Come take a look today! **PLEASE NOTE:** The Seller has already removed and/or replaced most of the chattels/items "Not Included in the Sale" since the images (Seller Provided) were taken (fall 2023). As such, current decor differs somewhat, from the images and can be seen when viewing. (id:59911)
Forest Hill Real Estate Inc.
80 Minerva Avenue
Toronto, Ontario
Welcome to 80 Minerva Avenue - a charming 3-bedroom semi-detached home on a rare, oversized corner lot in the heart of Cliffcrest. This home offers incredible value and versatility in one of Scarborough's most desirable and scenic neighbourhoods. Move-in ready and filled with natural light, the home features a bright and functional layout, generous principal rooms, and large windows throughout. The separate side entrance leads to a finished basement complete with a family room and 2-piece bathroom - perfect for multi-generational living, a private workspace, or extra space for the kids to play. Enjoy the privacy of a fully fenced large backyard, ideal for kids, pets, or summer BBQs. Tucked into a quiet, family-friendly street just minutes from the iconic Scarborough Bluffs and waterfront trails, this location offers a true balance of nature and city living. You're steps to parks, schools, shopping, TTC transit, and a short drive to GO Transit and major highways, making commuting a breeze. Whether you're a first-time buyer, investor, or a family ready to plant roots in a vibrant, well-connected neighbourhood, this is your opportunity to unlock the potential of a home that checks all the boxes. Don't miss your chance to own in this sought-after pocket of Scarborough - where value, location, and lifestyle come together. (id:59911)
Lander Realty Inc.
27 Mountain Lion Trail
Toronto, Ontario
Fully Renovated Freehold Townhouse. Location in a Very Convenient Neighborhood. Corner House With A W/O To Beautiful Balcony. Access to Garage. Walking Distance To TTC, School, Park, And Shopping. Minutes to Hwy 401. Close to the University of Toronto campus and all other amenities. (id:59911)
RE/MAX Ace Realty Inc.
38 Beck Avenue
Toronto, Ontario
Great opportunity to acquire a detached property in a fantastic family neighborhood on a quiet tree lined street, beautiful mature oak trees through out the neighborhood. Located within the Woodbine & Danforth area and a short walk to Subway Station, Go Station, parks, and all amenities the Danforth has to offer. Main floor features an open concept layout with a walk out to a large deck and yard. Separate side entrance to the basement. Spacious and inviting front veranda. Generous sized primary bedroom with 3pc en-suite. With some renos and finishes, can transform this to a beautiful home for many years to come. Sold under power of sale. Seller/Agents make no warranties or representations of any kind. Sold in "as is" where is condition. (id:59911)
RE/MAX West Realty Inc.
541 Rouge Hills Drive
Toronto, Ontario
**100 x 322 feet lot** 3 Bedroom Family Home In Sought After Neighbourhood Backing Onto Ravine. Separate Entrance To Walk-Out Basement With 3 Pc Bathroom. Some Newer Windows, Newer Garage Door, 2 Wood Fireplaces. Close To Schools, Shopping, Public Transit, Parks, Short Drive To 401. EXPLORE MANY OPTIONS WITH LOT SIZE (id:59911)
Homelife Frontier Realty Inc.
73 - 1235 Radom Street
Pickering, Ontario
Great Opportunity ! Spacious 3 bedroom 2 washroom Condo townhouse with lots of natural light.Close to Waterfront ( Frenchman's Bay and Lake Ontario ),Restaurants ,trails,shopping, schools, daycare and 401 hwy. This Townhouse is located Steps to Pool ,Rec center,Visitors parking and underground parking spot .Finished basement,ample storage, Workshop .Kitchen with Gas Stove ,ample cupboard space over looking front yard. Spacious Primary bedroom with walk in closet over looking front yard .Private Zen like backyard backing onto Beautiful open Courtyard and nature ravine/creek .Exclusive parking. walking distance to Douglas park with play ground for kids See attached Floor Plans & 3D Tour .Must see !! (id:59911)
Exp Realty
90 Wickson Trail
Toronto, Ontario
Welcome to 90 Wickson Trail- a thoughtfully updated 3+2 bedroom, 3-bathroom detached home nestled in one of Scarborough's most connected neighbourhoods. Perfect for first-time buyers, growing families or smart investors, this home offers functional space and parking at a great value! Step inside to a bright open main floor with an upgraded kitchen with a walk-out to your own backyard retreat- an oversized, fenced-in yard featuring a deck with pergola and plenty of green space perfect for entertaining, kids play, or simply enjoying a quiet morning coffee. Conveniently located just minutes from Hwy 401, TTC access to McCowan Station, 2 Min Walk to Nearest Bus Stop, Grey Owl Junior PS, St. Columba CS, Wickson Trail Park, Scarborough Town Centre, Malvern Town Centre, the Toronto Zoo, Centennial College, University of Toronto Scarborough and so much more! (id:59911)
Keller Williams Real Estate Associates
18 Kingsmount Park Road
Toronto, Ontario
A lovely gem of a family home in a coveted enclave in the Upper Beaches. Past the picture-perfect entrance, you step inside this warm and delightful home, where natural light streams through and thoughtful updates meet classic charm. An open concept and well-laid out living and dining space, complete with cozy fireplace and potlights, leads to an inviting and updated kitchen space full of great storage and a captivating window (just try and look away!) that looks directly into a backyard oasis. The inviting upper level space offers 2 spacious bedrooms and a gorgeous and versatile den that you can use as a home office, media room, or easily convert back to a third bedroom to suit your personal needs. A completely finished basement with storage and 2-piece washroom round out the inside. Outside, prepare to be captivated by the lovingly maintained and landscaped front and backyard oasis. Your private, treed backyard is a true haven, bursting with vibrant blooms and lush perennials perfect for morning coffee, evening entertaining, or simply unwinding in nature's embrace. Freshly painted top to bottom, newly installed carpet, and spacious mutual-drive parking (1 month on/1 month off).The magic of 18 Kingsmount Park Road extends beyond your doorstep. You're steps from the sprawling green expanse of local parks, offering endless trails for walking, biking, and connecting with nature. Enjoy leisurely strolls to the vibrant Danforth Village, boasting a kaleidoscope of shops, hidden-gem restaurants, and cozy cafes, or take a quick 10 min bike ride down to Woodbine Beach. Transit is a breeze, with the Coxwell/Woodbine subway station and multiple streetcar lines just minutes away, connecting you effortlessly to downtown and beyond. Top-rated schools (Bowmore School Disctrict) are within easy reach, making this a truly ideal spot for families. Experience the best of Toronto living in a neighborhood celebrated for its friendly atmosphere, mature trees, and incredible amenities. (id:59911)
Right At Home Realty
1403 - 330 Mccowan Road E
Toronto, Ontario
Welcome to Buyers And Investors. High Demand Neighborhood, Close To All Amenities. Ttc, Eglington Go Train, Scarborough Town Centre & Buffers Park. 2+1 Spacious Bedrooms & 2 Full Baths,1 parking, and (if you want second parking we can help) locker With Sunny Solarium. Recently Renovated Floor & Kitchen, new paint. Lots Of Storage Area. Ideal Location. (id:59911)
RE/MAX Ace Realty Inc.


