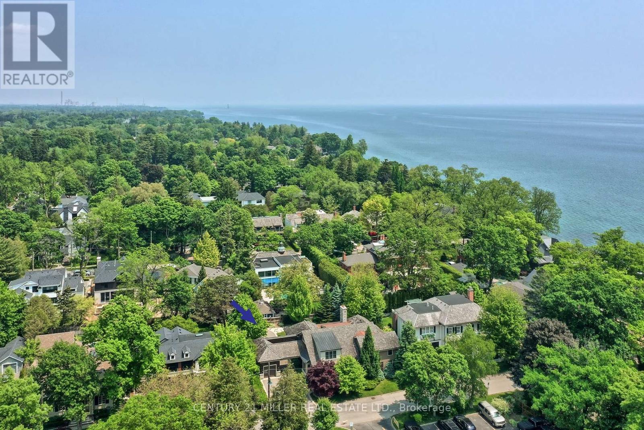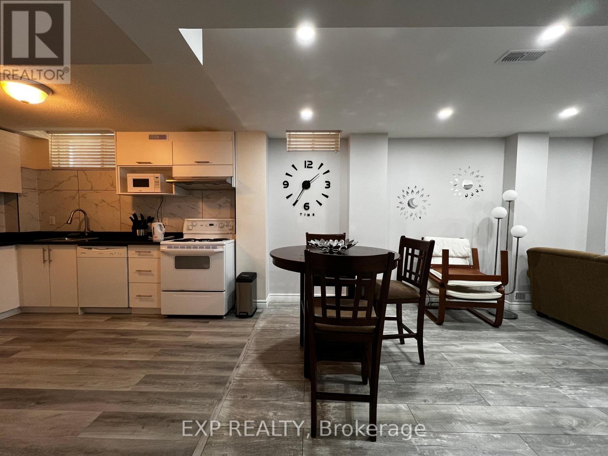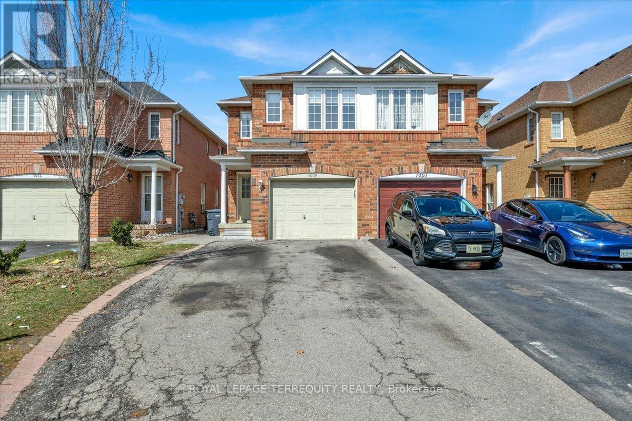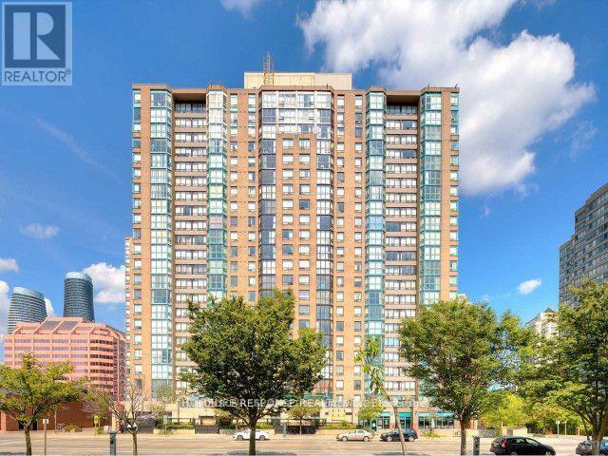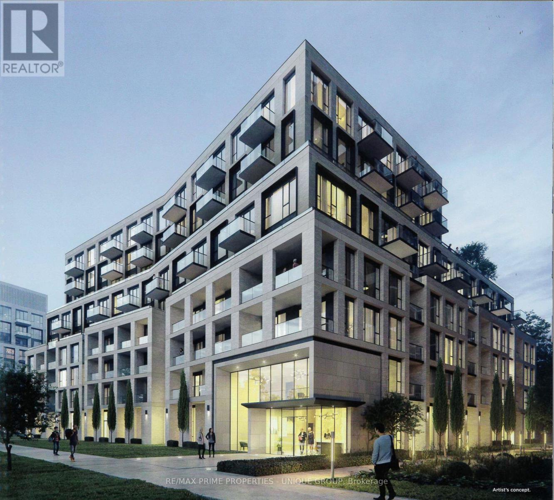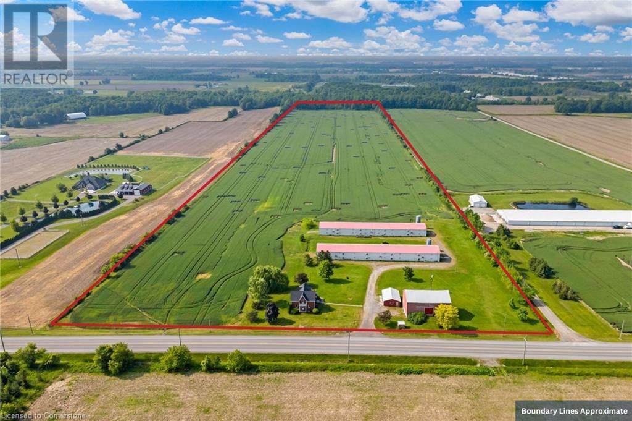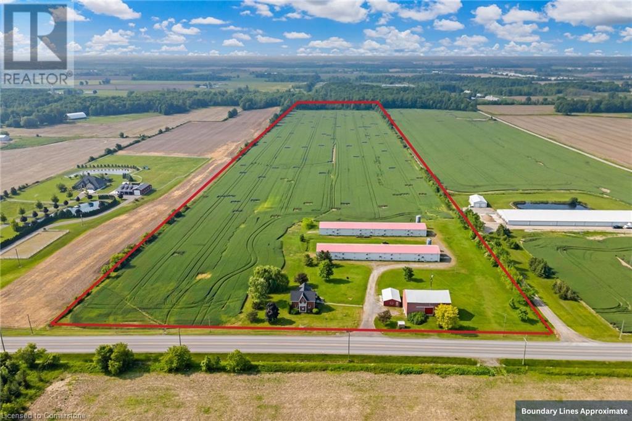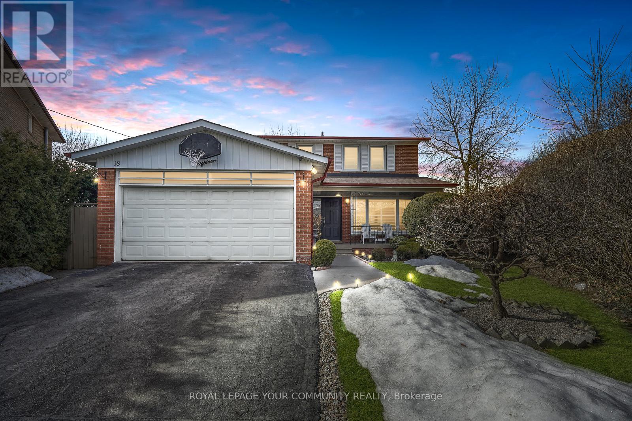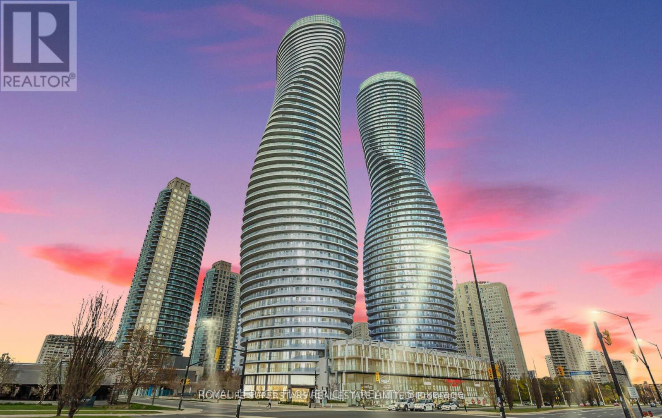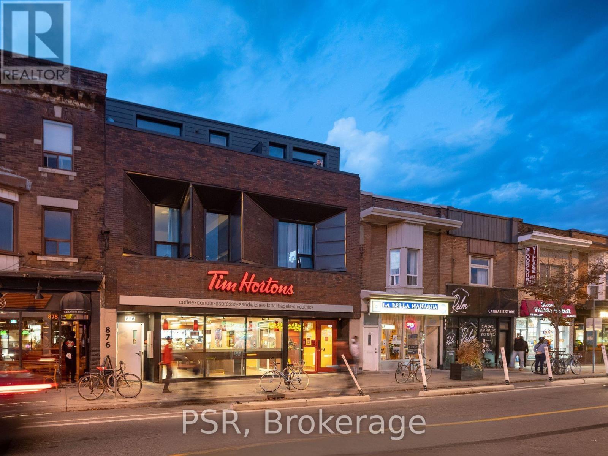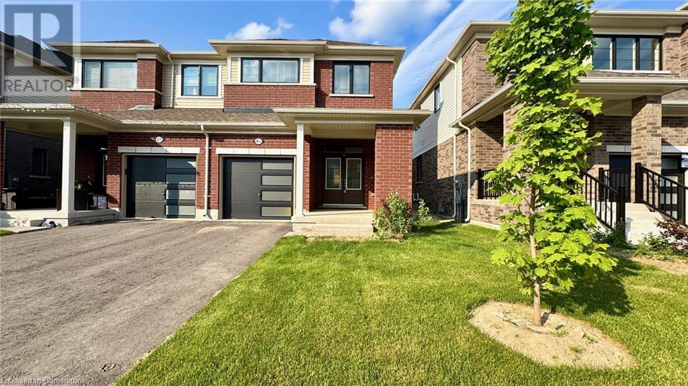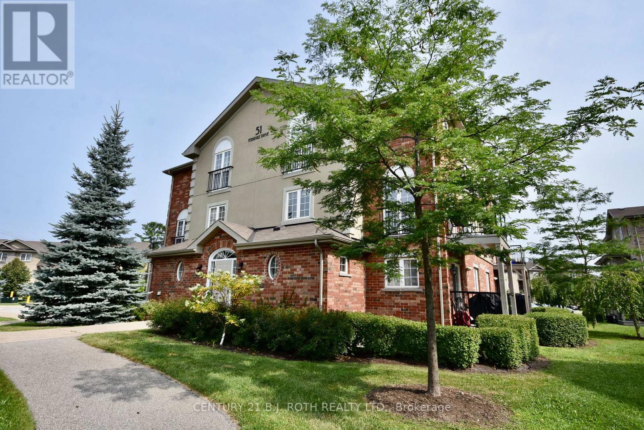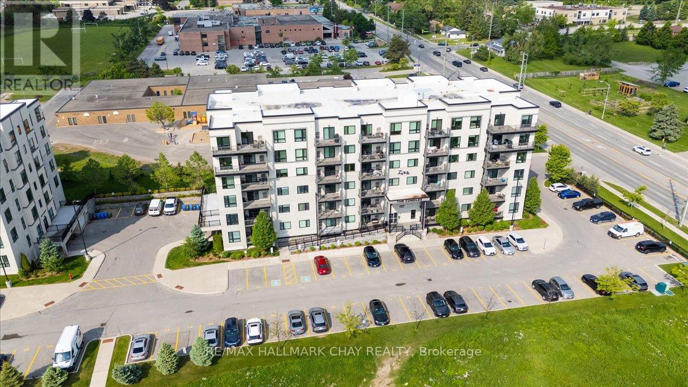305 - 101 Brookhaven Drive
Toronto, Ontario
Well Maintained Building. Large, Sun Filled Two Bedroom Unit Located In Quiet Residential Area With A Great School Across The Street. Carpet Free. Outdoor Parking Available At Extra Cost. Hydro Extra. (id:59911)
Sutton Group - Summit Realty Inc.
209 - 1441 Walkers Line
Burlington, Ontario
Welcome to this beautiful updated 1+1 bedroom in the sought after Tansley neighbourhood. One of the best garden views in the complex off the balcony. The spacious and practical kitchen has new ceramic tile floors, a mixglass mosaic backsplash and stainless steel appliances as well as breakfast counter. The living/dining area is large and bright, perfect for relaxing. The primary bedroom has a large window and has a large double closet. Step into your den/office with big bay window looking out to the beautiful garden. Extras include large entry closet, good sized laundry/storage combo room, one underground parking spot and a storage locker. Easy access to QEW and lots of great local shopping and grocery stores. Excellent value and opportunity! (id:59911)
Royal LePage Real Estate Services Ltd.
47 Allan Street
Oakville, Ontario
Welcome to 47 Allan Street, a gated custom residence nestled just steps from the lake in one of Oakvilles most desirable neighbourhoods. Thoughtfully designed, this one-of-a-kind property incorporates preserved elements from the original heritage property while delivering a fully customized experience throughout. Enjoy security and convenience with a gated entry, expansive driveway with space for six vehicles, and an unmatched five-car garage configuration - three above ground and two additional spaces below accessed via a custom subterranean lift, perfect for collectors or multi-vehicle households. Spanning over 4,500 square feet above grade, the home offers a rare layout with a main floor primary suite - featuring vaulted ceilings, expansive closet space and a spa-inspired ensuite. French doors open onto a covered porch, seamlessly extending the living space outdoors. The open-concept kitchen is built for both daily life and entertaining, with premium appliances, and seamless access to the formal dining room, breakfast area, great room, and outdoor living. No detail is overlooked - a glass-enclosed 1,500+ bottle wine cellar, bespoke office with waffled ceilings, a recreation-level gym and steam shower, and radiant in-floor heating throughout the lower level add to the homes modern comforts. The second level features two spacious bedrooms, each with its own ensuite bathroom and walk-in closet. A large laundry room with built-in cabinetry and quality appliances completes the upper level. Outdoor living is elevated with a cedar-roofed porch, wood-burning fireplace, and integrated heaters for year-round enjoyment. Positioned on a 100-foot-wide lot in a mature lakeside neighbourhood, this home offers a refined blend of quality craftsmanship, prime location, and well-considered features an exceptional opportunity in Old Oakville. (id:59911)
Century 21 Miller Real Estate Ltd.
Bsmt - 3310 Ruth Fertel Drive
Mississauga, Ontario
Newly Renovated | Furnished | Includes Utilities (Hydro, Heat & Water) | Soundproofed Ceiling for Added Comfort | Move-In Ready! Bright and Spacious 1-Bedroom Basement Apartment in the Sought-After Churchill Meadows Area. This Unit Features a 4-Piece Bathroom, Fresh Modern Finishes Throughout. Enjoy Natural Sunlight Through Basement Windows, a Private Separate Entrance, and Your Own In-Unit Laundry. Includes 1 Parking Space. Utilities Exclude Wi-Fi and TV Cable. Potlights Add Extra Brightness. Clean, Cozy, and Ready for You to Call Home! (id:59911)
Exp Realty
3611 - 430 Square One Drive
Mississauga, Ontario
Brand new, never-lived-in 2-bedroom plus Den , 2-bathroom condo with 922 sq. ft of Living Space in the heart of Downtown Mississauga, just steps from Square One, Celebration Square, top restaurants, and bars. This modern unit features an open-concept layout with floor-to-ceiling windows, two well-separated bedrooms for added privacy, and 2 spacious balconies, Den can be Converted To Study/Office/Dining. Conveniently located near Highways 401, 403, and the QEW, with easy access to the Mississauga Bus Terminal, Sheridan College, and Mohawk College. A brand-new Food Basics is right on the ground floor. Building amenities include a fitness gym, party room, 24-hour concierge, and more. Dont miss this incredible opportunity! (id:59911)
RE/MAX Real Estate Centre Inc.
1009 Windbrook Grove
Mississauga, Ontario
Stunning House W/ 3 + 1 Bdrms & 4 Washrooms! Large Combined Living & Dining! Master W/ 4Pc Ensuite! Freshly Paint, New Laminate Floors In Bdrms & Carpets On Stairs . Walking Distance To The Heartland Town Centre, Golf Course Public Transit, Rick Hanson School & Mins From The 407, 403 & 401. This Bright And Spacious Home Features An Inviting Upgraded Kitchen With Spacious Countertops, Backsplash And All S/S Appliances Around 1 Yrs Old. This property offers the perfect blend of modern updates and convenience. Located in a highly sought-after neighborhood, enjoy easy access to major highways, Costco, Home Depot, Walmart, and nearby shopping centers. Entrance to the finished Basement apartment is through the garage. Basement currently rented out and the tenants will be moving out upon the closing of the property. (id:59911)
Royal LePage Terrequity Realty
1102 - 285 Enfield Place
Mississauga, Ontario
Great Totally Renovated 2 bedroom, plus a den unit in a great location. Steps to Square One Mall, in a area that's fully serviced with all kinds of stores and restaurants. Beautiful views from the unit. Great Appliances. One underground parking and locker. Great amenities in the building that includes: a nice indoor pool, gym, sauna, meeting room, etc. 24 hour concierge. Beautifully Renovated and painted. Laminate Flooring throughout. (id:59911)
Homelife/response Realty Inc.
48 Northumberland Street
Toronto, Ontario
Incredible Location!! This Rare Duplex Property Boasts 3 Self Contained Units With A Walk-Up Basement Apartment And One Front Yard Parking Spot. Each Unit Contains A Sizeable Kitchen, Large Bedrooms, And Lots Of Light. Beautiful Backyard Oasis With Pergola Shed. Steps To Ossington Station, Bloor Street Shopping And Entertainment, Parks. Many Updates Include Updated Electrical With 200 Amp Panel, Roof (19), Siding (18), Most Windows (20), Eaves & Downspouts (22), Sump Pump System (23). Main Floor Is Currently Vacant But Had Been Rented For $2,200/Month, 2nd Floor Is Currently Rented For $2,000/Month and Basement Is Currently Rented For $1,700/Month. (id:59911)
Royal LePage Realty Centre
412 - 293 The Kingsway
Toronto, Ontario
STUNNING NEW 6-STOREY BOUTIQUE BUILDING IN THE HEART OF EDENBRIDGE / HUMBER VALLEY PRESTIGES TORONTO WEST END * UNPARALLELED ARCHITECTURE, DESIGN AND REFINED FINISHES * MINUTES AWAY FROM BLOOR SUBWAY (FEW BUS STATIONS), 2 MAJOR HIGHWAYS, BEST SHOPS & RESTAURANTS, REPUTABLE PUBLIC & PRIVATE SCHOOLS, FAMOUS GOLF COURSES AND POPULAR PARKS * GENEROUS SIZE 1 BEDROOM + DEN + PARKING + LOCKER * CUSTOM KITCHEN CABINETS W/ STAINLESS STEEL APPLIANCES, STONE COUNTERTOPS, WOOD FLOORS, SMOOTH 9' CEILINGS, FLOOR TO CEILING WINDOW & BALCONY. * PLEASURE TO SHOW * (id:59911)
RE/MAX Prime Properties - Unique Group
66 John Street
Brampton, Ontario
Priced to Sell !!! Great Opportunity For First Time Buyers, Contractors And Investors!! Charming 2 Bedroom Plus Den, 2 Bathroom Well Maintained Downtown Detached Brick Home . Renovated Bathrooms Feature Antique Style Fixtures. Large Kitchen With Cathedral Ceiling. Wood Floors Throughout. Den With Crown Molding, Mud/Laundry Room. Lovely Gardens And Huge Deck. Large Garden Shed. Concrete Parking Pad With Space For 4 Cars. A Very Private Downtown Oasis! Truly A Delight! **EXTRAS** High Efficiency Furnace, Tank-Less Water Heater, Fridge, Stove, B/I Dishwasher, B/I Microwave , Washer And Dryer. All Window Coverings And Elf's. Close To Gage Park, City Hall, Library, Rose Theatre And Go Station. (id:59911)
Save Max Pioneer Realty
4932 Fly Road
Lincoln, Ontario
Welcome to this 52 acre farm right in the heart of Niagara, located just minutes to Beamsville and easy QEW access. Approximately 42 acres of workable farmland and 5 acres of bush. The property includes a number of outbuildings including a 60’ x 32’ bank barn with a concrete floor, hydro and well water plus a 24’ x 24’ lean-to used for equipment storage. Two 230’ x 40’ metal sided poultry barns with concrete floors are fully equipped with feeding, system, watering system, ventilation system and natural gas heat. A detached triple car garage comes equipped with hydro, concrete floor and garage door opener. Alarm system for the poultry barns located at the house in the sun room. Diesel back-up generator. One drilled well near the road and another drilled well by the south poultry barn services the barns. The home is a well kept 1.5 storey, fully brick farmhouse featuring 2170 square feet and 5 bedrooms. An eat-in kitchen presents oak cabinetry, a peninsula with seating and laminate flooring. A spacious main floor bedroom has oak parquet flooring could also be used as a formal dining room. A carpeted living room leads up to the second level. A large primary bedroom has laminate flooring, 2 double closets and a ceiling fan. The 4-piece bathroom has ceramic tile flooring, a BathFitter tub/shower and a linen closet. Laundry located in the basement. Unfinished basement with stone foundation. Shingles were replaced approximately 5 years ago. (id:59911)
RE/MAX Escarpment Realty Inc.
4932 Fly Road
Lincoln, Ontario
Welcome to this 52 acre farm right in the heart of Niagara, located just minutes to Beamsville and easy QEW access. Approximately 42 acres of workable farmland and 5 acres of bush. The property includes a number of outbuildings including a 60’ x 32’ bank barn with a concrete floor, hydro and well water plus a 24’ x 24’ lean-to used for equipment storage. Two 230’ x 40’ metal sided poultry barns with concrete floors are fully equipped with feeding, system, watering system, ventilation system and natural gas heat. A detached triple car garage comes equipped with hydro, concrete floor and garage door opener. Alarm system for the poultry barns located at the house in the sun room. Diesel back-up generator. One drilled well near the road and another drilled well by the south poultry barn services the barns. The home is a well kept 1.5 storey, fully brick farmhouse featuring 2170 square feet and 5 bedrooms. An eat-in kitchen presents oak cabinetry, a peninsula with seating and laminate flooring. A spacious main floor bedroom has oak parquet flooring could also be used as a formal dining room. A carpeted living room leads up to the second level. A large primary bedroom has laminate flooring, 2 double closets and a ceiling fan. The 4-piece bathroom has ceramic tile flooring, a BathFitter tub/shower and a linen closet. Laundry located in the basement. Unfinished basement with stone foundation. Shingles were replaced approximately 5 years ago. (id:59911)
RE/MAX Escarpment Realty Inc.
Main - 41 Woolgar Avenue
Toronto, Ontario
Fantastic Opportunity To Rent The Upper Level Of This Fully Renovated Family Home 41 Woolgar Ave Main floor Features Beautiful, Modern Finishings In One Of Etobicoke's Most Desired Neighborhoods With Quick Access To Some Of The Best Restaurants, Shopping, And Golfing The City Has To Offer. Close Access To All Major Highways, Airport, Subway, TTC, Parks And Great Schools (Public, Catholic & Private). This Bright And Spacious 3 Bedroom Unit Has Plenty Of Storage & Will Be Perfect For You And Your Family. Incl: Fridge, Stove, Dishwasher, Washer/Dryer (Shared Laundry In Ll). Main Floor Tenant To Pay 60% Of Total Home Utilities. Shared Use Of Backyard. (id:59911)
RE/MAX Professionals Inc.
2350 Stone Glen Crescent
Oakville, Ontario
Bright and spacious rare 4 bedroom model! In sought-after Westmount Area in Oakville. Situated in a highly desirable family-oriented neighborhood close to hospital, parks, schools, transit and shopping. Very spacious floor plan, bright great room with gas fireplace, gorgeous kitchen with new quartz countertop and under cabinet lighting. Large primary bedroom with walk-in closet & ensuite. Recent updates include: new hardwood on upper and main floor, exterior/interior paint, door hardware and lighting. Roof approximately 3 years old (July 2022). (id:59911)
Century 21 Associates Inc.
2943a Bloor Street W
Toronto, Ontario
**Prime Investment or Owner-User Opportunity in the Heart of The Kingsway!**Welcome to 2943A Bloor Street West a rare chance to own a freestanding commercial building in one of Etobicokes most desirable and high-traffic neighbourhoods. This well-maintained mixed-use property features approx. 800 sq. ft. of main-level retail storefront, perfect for boutique shops, professional services, or retail ventures. The space is bright, welcoming, and offers fantastic visibility on bustling Bloor Street West.**Bonus: 650 sq. ft. of basement space**ideal for storage, staff use, or future expansion potential. The upper level boasts a 700sq. ft. private office suite, currently leased, generating immediate and stable income.**Additional highlights include**[4 dedicated parking spaces (2 front, 2 rear) ]; [High pedestrian and vehicular exposure]; [Just steps to Royal York Subway Station]; [Minutes from the new Etobicoke Civic Centre & Bloor Street retail corridor];Surrounded by upscale dining, boutique shops, banks, parks, and residential density, this location offers both incredible foot traffic and curb appeal. Zoned for versatility and ready for a wide range of business uses, its perfect for entrepreneurs, investors,and professionals seeking a flagship location.Whether you're expanding your portfolio or launching your business in a prestigious neighbourhood, this property checks every box.**Don't miss this chance to secure a foothold in one of Etobicoke's most established commercial nodes!** (id:59911)
Cityscape Real Estate Ltd.
18 Terryellen Crescent
Toronto, Ontario
THIS HOUSE IS REALLY SPECIAL! STARTING FROM THE WELCOMING FRONT PORCH AND THE INVITINGENTRANCE, YOU WILL FEEL YOU HAVE FINALLY FOUND YOUR DREAM HOME AS SOON AS YOU STEP INSIDE ANDARE IMMEDIATELY CAPTIVATED BY THE ABUNDANCE OF NATURAL LIGHT. THE LARGE WINDOWS CREATE A WARMAND INVITING AMBIANCE, WHILE THE FLOORPLAN DESIGN ALLOWS FOR SEAMLESS FLOW BETWEEN THE LIVINGAREAS CREATING AN INVITING ATMOSPHERE. THE MAIN FLOOR ALSO FEATURES AN OFFICE AND A LARGEFAMILY ROOM WITH FIREPLACE. THIS STUNNING HOME OFFERS THE PERFECT BLEND OF ELEGANCE ANDCOMFORT, MAKING IT THE IDEAL RETREAT FOR YOU AND YOUR FAMILY.WITH FOUR SPACIOUS BEDROOMS AND TWO BATHROOMS(ONE 4-PIECE PLUS ONE FIVE-PIECE) ON THE SECONDFLOOR, THERE'S PLENTY OF ROOM FOR EVERYONE TO ENJOY THEIR OWN SPACE!THE FINISHED BASEMENT IS CURRENTLY USED AS A HUGE REC-ROOM, A GAMES-ROOM, A LAUNDRY ROOM ANDAN ADDITIONAL ROOM THAT CAN BE USED AS A 5TH BEDROOM.MANY OTHER FEATURES ADD TO THE CONVENIENCE OF THIS HOME, SUCH AS A LARGE PIE-SHAPED LOT WITHABOVE-GROUND SWIMMING POOL ON TWO-TIERED DECK, CALIFORNIA SHUTTERS AND CROWN MOULDINGSTHROUGHOUT THE ENTIRE FIRST AND SECOND FLOORS, CARPET FREE FLOORS.THE NEIGHBOURHOOD IS A PARK HEAVEN, WITH 4 PARKS WITHIN A 20 MINUTE WALK), AND MORE THAN TENRECREATIONAL FACILITIES. IT ALSO FEATURES GREAT ELEMENTARY AND SECONDARY SCHOOLS, BOTH PUBLICAND CATHOLIC. (id:59911)
Royal LePage Your Community Realty
9 - 44 Goodmark Place
Toronto, Ontario
Excellent unit in a great complex. Close to transportation and Hwy 401, 427, 409. Close to the airport. 2 offices and 2 piece bathroom. Also has a 700 sqft mezzanine not included in square footage. Ideal for a small business or contractor. Landlord looking for a clean use, no automotive. All measurements to be verified by tenants or tenant's agent. Please provide credit check and references. (id:59911)
Royal LePage Maximum Realty
3907 - 50 Absolute Avenue E
Mississauga, Ontario
Welcome To Award Winning Landmark Building located near City Centre Mississauga, Directly Across From Square One Shopping Centre, walking distance to Sheridan College . This Beautiful Bright Premium 39th Floor South Facing 1 Bedroom Condo ( 600-699Sqft ) In Excellent ready to move in Condition. Clean Neutral Colors With Laminate Floors & 9 Ft Ceilings, Featuring A Modern Kitchen With S/S Appliances, new Quartz countertop Spacious Living/Dining Area With Walk/out To Expansive Balcony, & Bedroom With Floor To Ceiling Windows/Walkout. Soak In Amazing Unobstructed Views From The Balcony. In-Suite Laundry With Stacking Washer & Dryer. Unit Includes 1 Underground Parking Spot and Locker. Wonderful Building Amenities Include 24/7 Concierge, Recreation Centre With A Party Room, Guest Suites, Indoor & Outdoor Pools, Gym, Basketball Crt, Squash Crt, Theatre ,48th floor lounge, Paw spa an Amazing Place To Call this as Home. Included Common Elements, Parking, Water, Water Heater, Building Insurance. (id:59911)
Homelife Superstars Real Estate Limited
204 - 876 Bloor Street W
Toronto, Ontario
Location, Location, Location! Just a 2-minute walk to Ossington Station this is city living at its best. This stylish one-bedroom unit features modern, thoughtfully selected finishes, a spacious open-concept layout, and an oversized balcony perfect for morning coffee or evening wind-downs. Enjoy the convenience of en suite laundry, ample storage, and a bright, airy vibe with large windows letting in natural light. You're steps from some of the best restaurants, cafes, and shops along Bloor and Ossington. Whether you're commuting downtown or exploring the West End, this location checks every box. Covered parking is available. (id:59911)
Psr
85 Prest Way
Fergus, Ontario
Beautiful Semi-Detached 1517 sqft 3 bedroom, 3 bathroom home. This home offers a bright open concept floor plan with large windows throughout and walk out from breakfast area to back yard. Kitchen appliances are all stainless steel. Master bedroom has ensuite bath and walk-in closet. Close to schools, parks, shopping and all amenities. Nearby Elora Gorge and Conservation Area. Book your showing today and don't miss out on this opportunity to lease this fantastic home. (id:59911)
RE/MAX Real Estate Centre Inc.
7 - 51 Ferndale Drive
Barrie, Ontario
This 3-bedroom, 1.5-bath condo townhouse offers a practical layout in a convenient location. The main floor features an open-concept living and dining area with large windows, a 2-piece bath, and a feature wall. The kitchen includes stone countertops, stainless steel appliances, and in-unit laundry. Upstairs are three well-sized bedrooms and a 4-piece bath. The home comes with two parking spots one owned and one rented. Located close to amenities and walking trails. Book your showing today. (id:59911)
Century 21 B.j. Roth Realty Ltd.
404 - 295 Cundles Road E
Barrie, Ontario
Welcome to the Junction. Spacious 1,080 square feet suite with 2 bedrooms and a roomy den. Recently updated laminate floors in the main living area and new carpet in both bedrooms. This suite shows like new and has had immaculate care. The open concept kitchen has white cabinets, stainless steel appliances, built-in microwave, dishwasher, glass top stove and full-size fridge, double sinks and loads of storage. Ceramic floors in kitchen, foyer and bathrooms. Primary bedroom with large closet and gorgeous ensuite bath with walk-in shower. Main bath provides a full 4-piece bath/shower combo. The den makes a great office space or additional room for a guest. Bright windows, 9-foot ceilings, updated doors and hardware and large balcony for your outdoor enjoyment. The balcony provides ample space for a barbecue and patio furniture. Overlooks the school yard, views of the skyline and the city. Conveniently located with a high walk score, just steps to a large shopping complex offering everything you could need. Grocery, pharmacies, cineplex, fitness Centre, banks, doctors, and a variety of other medical. Close to schools, hospital, hwy 400 access and so much more. Ideal location for working professionals, retired seniors and great for young families. Well kept building, pet friendly, convenient parking right at the front entrance. Dont miss out on this fantastic opportunity. (id:59911)
RE/MAX Hallmark Chay Realty
1156 Somerville Street
Oshawa, Ontario
Welcome to this beautifully updated all brick raised bungalow in desirable North Oshawa, offering space, flexibility and serious potential for families, investors or home-based business owners. Sitting on an impressive 44x146 ft lot with 1,580 sqft above grade, this 3+1 bedroom, 1 kitchen home includes a separate entrance basement and a newly detached garden suite, professionally finished for your personal or creative use. Freshly painted in warm neutral tones, the main floor features a bright living room with elegant wainscotting, a welcoming dining area and a spacious primary bedroom. The third bedroom includes a walkout to a large deck and fully fenced backyard -- perfect for outdoor entertaining. Enjoy peace of mind with recent updates including windows (2019), furnace (2019), central air & heat pump, upgraded electrical panel, hot water tank and newly renovated bathrooms (over $20K invested). The basement offers excellent ceiling height and functionality, with a recreation room, games room (can be used as a 4th bedroom), a 3 piece bath and a dedicated laundry room. With its separate entrance, its ideal for in-law living or income potential. A long, private driveway for 5+ cars and leads to a fully detached garden suite, custom built with over $50K in upgrades. Whether you need a kids playroom, man cave, home office or studio space, this versatile structure offers endless opportunities (non-retrofit). Located minutes from Durham College, Ontario Tech University, Hwy 407, parks, transit, Costco and shopping. Zoned for Northern Dancer PS and St. John Bosco Catholic School. This is more than a home, it's a lifestyle upgraded with room to grow, create and invest in your future. (id:59911)
Condo Culture Inc. - Brokerage 2
232 Nathan Crescent
Barrie, Ontario
Welcome to 232 Nathan Cres, a fully renovated 3-bedroom, 3-bathroom detached home offering modern finishes and a functional layout perfect for families. Located in a desired neighborhood, this home is just minutes from shopping, schools, parks, and Highway 400, ideal for commuters who love convenience. Step inside to a bright and inviting main floor featuring an open-concept living and dining area, stylish flooring, and a beautifully updated kitchen with sleek countertops, ample storage, and brand new appliances. Upstairs, you'll find three spacious bedrooms, including a primary bedroom with its own ensuite bathroom. The finished basement provides extra living space perfect for a rec room, home office, or an additional entertainment area. The basement also features a brand new full bathroom. Outside, the double-car garage and private driveway offer plenty of parking, while the backyard is ready for summer gatherings. (id:59911)
Century 21 Leading Edge Realty Inc.


