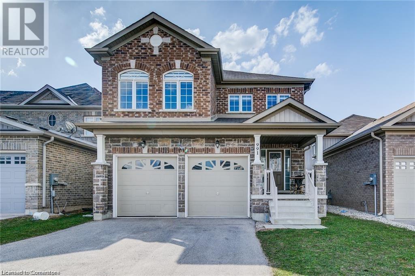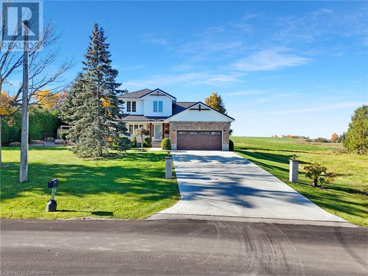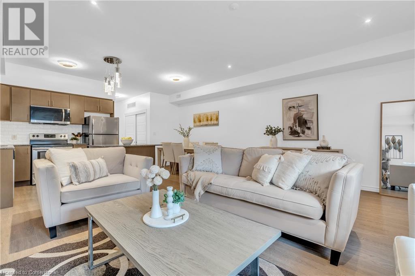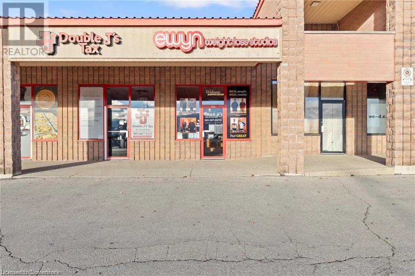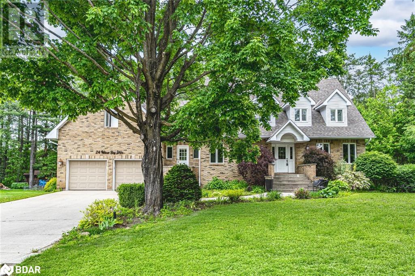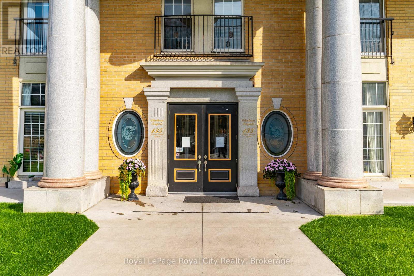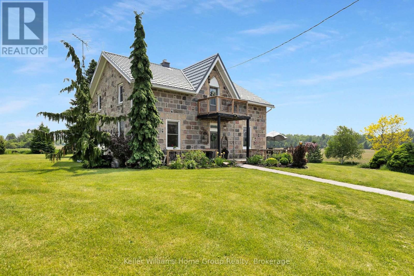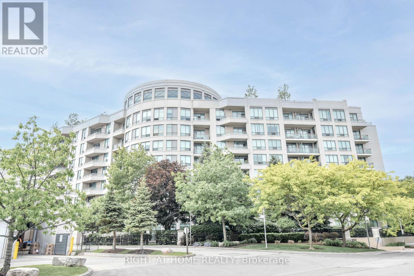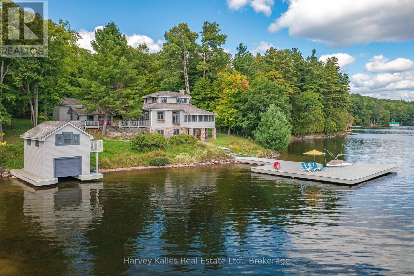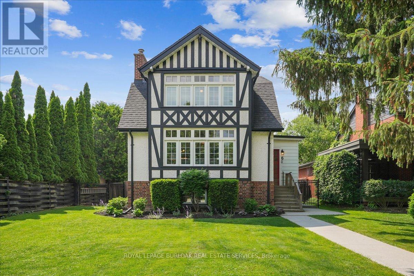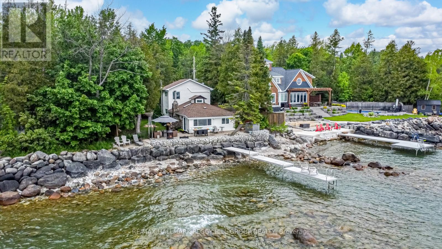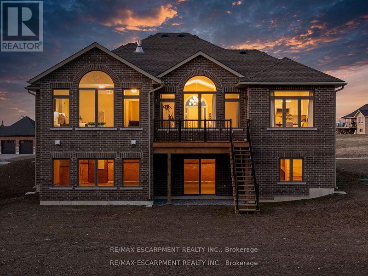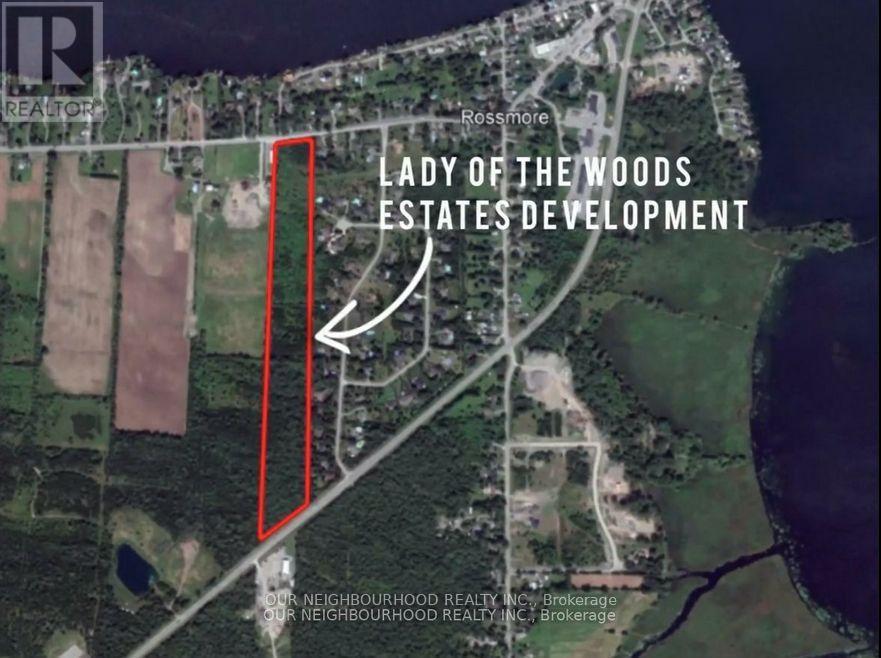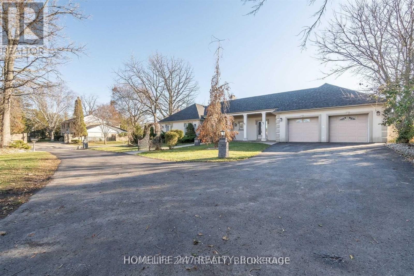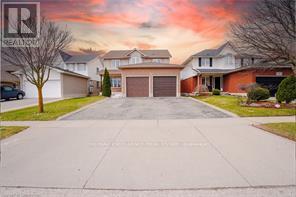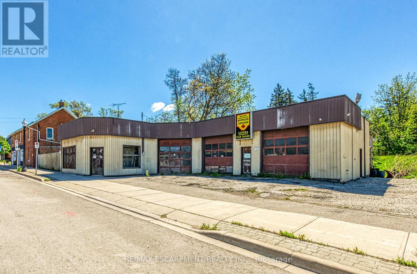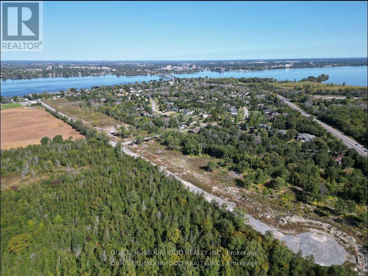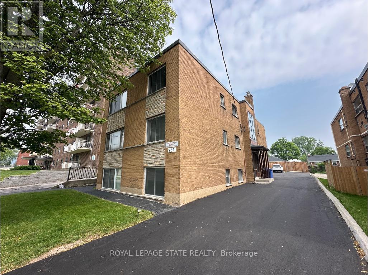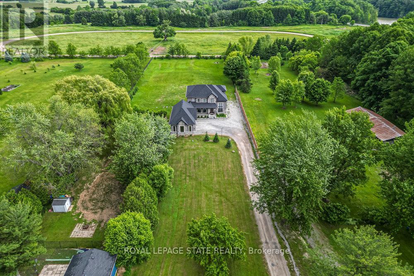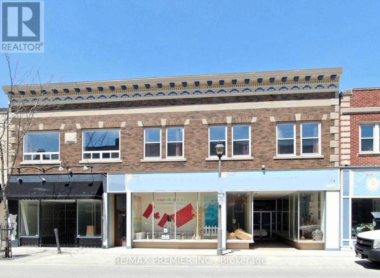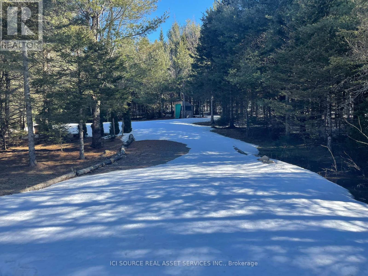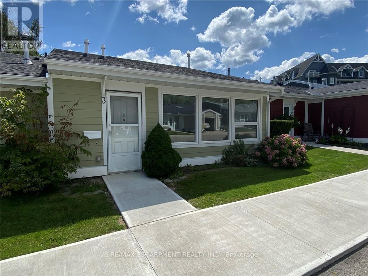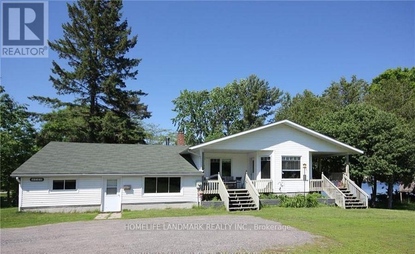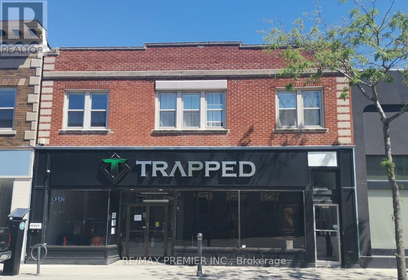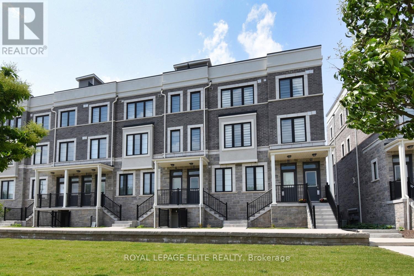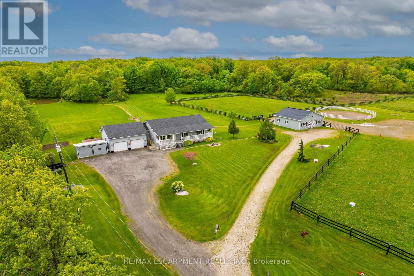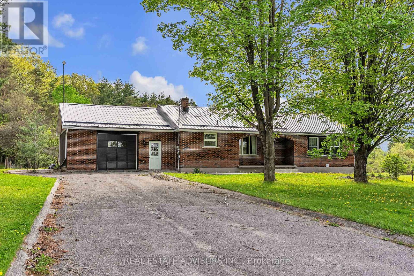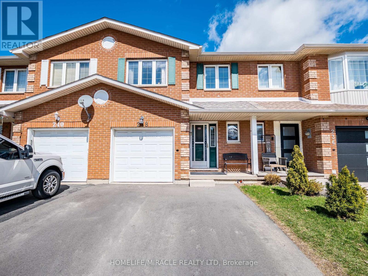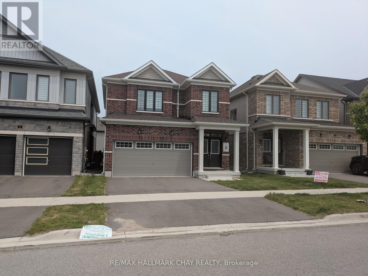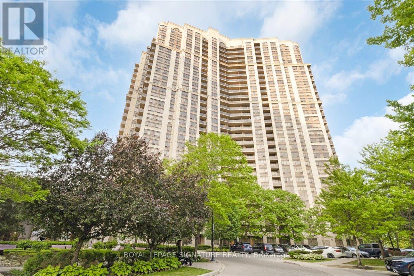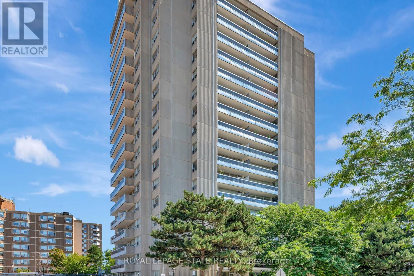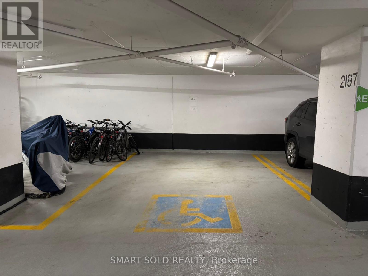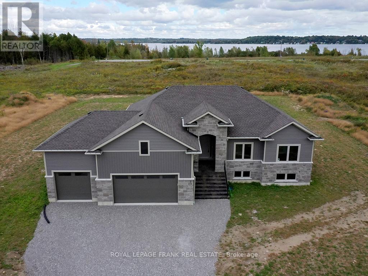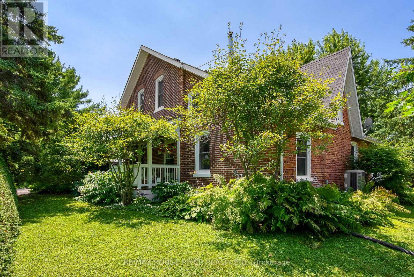991 Hannah Avenue S
Listowel, Ontario
Discover 991 Hannah Avenue South, a warm and welcoming two-storey home tucked in the heart of Listowel’s family-friendly community. With nearly 2,300 sq ft of thoughtfully designed living space, four spacious bedrooms and three bathrooms, this home blends comfort, style, and function in a way that’s ideal for families. The bright, open-concept layout is enhanced by abundant pot lighting, creating a warm and inviting atmosphere. The kitchen comes equipped with high-quality stainless steel appliances and a convenient counter-height seating area, perfect for hosting or everyday meals. Upstairs, a generous family room offers the ideal space to relax and unwind, along with four well-appointed bedrooms, including a primary suite with a luxurious ensuite bath. Curb appeal shines through with a timeless stone and brick exterior, while the fully fenced backyard is your private retreat, featuring a brand new deck (2024) and a brand new hot tub, perfect for enjoying warm summer nights or cozy winter soaks. Located on a quiet, low-traffic street just steps from local parks, this home is perfect for families seeking both comfort and convenience. Don't miss the opportunity to call this incredible home yours, schedule a viewing today! (id:59911)
RE/MAX Twin City Realty Inc.
2308 Walker Road
New Hamburg, Ontario
Welcome to Your Dream Home in New Hamburg! Nestled on half an acre in a highly sought-after exclusive location, this fully renovated home is the epitome of modern luxury. Surrounded by serene cornfields with no rear neighbours, this property offers unmatched privacy and breathtaking views. Every detail of this home has been thoughtfully reimagined, showcasing a sleek open concept design with top-to-bottom updates. The heart of the home is the grand, brand-new kitchen, perfect for entertaining. With 4 spacious bedrooms, 3.5 luxurious bathrooms, and a beautifully finished basement, there’s room for everyone to live and relax in style. The primary suite is a retreat in itself, featuring a spa inspired ensuite, a large walk-in closet, and a private balcony overlooking the meticulously landscaped backyard. Step outside to your own private oasis, complete with a sparkling saltwater pool, perfect for relaxing and entertaining during the warmer months. This property is more than a home—it’s a lifestyle. Don’t miss your chance to experience the perfect blend of tranquility and elegance. (id:59911)
Revel Realty Inc.
1430 Highland Road W Unit# 21c
Kitchener, Ontario
Welcome to this oversized, stunning 2-bedroom, 1 full bath stacked townhouse condo offering an exceptional blend of style, space, and comfort! Spanning 973 square feet, this bright and airy home is flooded with natural light and features a private walkout terrace entrance from both bedrooms, leading to a large terrace and beautiful greenspace that is perfect for relaxing or entertaining. The heart of the home is the open-concept kitchen, designed for modern living, featuring a large island that’s perfect for meal prep, dining, or gathering with friends and family. The interior also showcases upgraded appliances, upgraded ceiling lights, custom zebra blinds, and freshly painted walls, giving the space a fresh, move-in-ready feel. Enjoy the plush comfort of new premium carpet with an upgraded underpad in the bedrooms, providing a luxurious touch to your private spaces. The full bath is beautifully appointed, offering everything you need for daily comfort. This property also includes a deeded underground parking spot for your convenience and security. Don't miss your chance to view this incredible property — it’s a true must-see! (id:59911)
RE/MAX Twin City Realty Inc.
1070 E Stone Church Road E Unit# 34
Hamilton, Ontario
MOTIVATED SELLER…Exceptional opportunity to own a top-performing EWYN Weight Loss Studio in Hamilton! This well-established, turnkey franchise has a strong local reputation, winning the Readers’ Choice Award two years in a row. Located in the booming $30B+ weight loss industry, it offers strong growth potential, low overhead, and a fixed franchise fee of just $175/week + tax. Seller is motivated and retiring — price reduced for a quick sale. Ideal for an entrepreneur passionate about health and wellness. Step into a profitable business with a loyal client base and proven success! (id:59911)
Real Broker Ontario Ltd.
4109 - 1 Concord Cityplace Way
Toronto, Ontario
Highly Recommend This Brand New 1+1 Bedroom w/2 Bathroom condo Built on The Concord Canada House. The CCH is the last 2 towers at Concord CityPlace, Prime Loctions, At the corner of Spadina & Blue Jays Way, Make you have a PERFECT Transit score and a Walk Score of 96/100! Walking distance to Union Station is perfect for commuting in and out of the downtown core by TTC subway and GO Transit. Steps to Ripleys Aquarium, Rogers Centre, Scotiabank Arena, Underground PATH Network and The Financial and Entertainment Districts.The Canoe Landing Centre is located directly across the street featuring a Toronto District and Catholic District elementary schools, child care and community centre. Immediately move-in available! (id:59911)
Prompton Real Estate Services Corp.
236787 13 Grey Road
Clarksburg, Ontario
Welcome to a breathtaking 32-acre horse farm nestled in the hamlet of Heathcote, where equestrian dreams come to life. The heart of this property is a delightful 3-bedroom, 1-bathroom home, spanning 2,400 square feet. Stepping through the front door, you'll be greeted by the original crown molding, interior doors, and a stately stair banister that exude timeless charm. The residence offers a cozy retreat with modern conveniences, providing a perfect balance of comfort and character. Noteworthy features include a Generac backup generator installed in 2020, ensuring peace of mind. For horse lovers, this property is a dream come true. The estate features an expansive indoor riding arena, allowing year-round training and exercise for both riders and their equine companions. Additionally, two outdoor riding rings provide versatility and space for various equestrian activities. The meticulously designed layout includes five well-maintained paddocks, offering ample space for grazing and outdoor recreation. A 13-stall barn, complete with a second-floor tack room, reflects the commitment to quality and functionality. Beyond the equestrian facilities, this property offers practical amenities such as a three-bay driving shed, adding convenience for equipment storage or additional shelter for vehicles. Whether you're a seasoned equestrian professional or simply seeking a serene country lifestyle, this horse farm offers an unparalleled opportunity to indulge your passion for horses while enjoying the comforts of an inviting home. Fibre Optics soon to be available. AN EXTENSIVE LIST OF FEATURES IS AVAILABLE. (id:59911)
RE/MAX Realtron Realty Inc. Brokerage
236787 13 Grey Road
Clarksburg, Ontario
Welcome to a breathtaking 32-acre horse farm nestled in the hamlet of Heathcote, where equestrian dreams come to life. The heart of this property is a delightful 3-bedroom, 1-bathroom home, spanning 2,400 square feet. Stepping through the front door, you'll be greeted by the original crown molding, interior doors, and a stately stair banister that exude timeless charm. The residence offers a cozy retreat with modern conveniences, providing a perfect balance of comfort and character. Noteworthy features include a Generac backup generator installed in 2020, ensuring peace of mind. For horse lovers, this property is a dream come true. The estate features an expansive indoor riding arena, allowing year-round training and exercise for both riders and their equine companions. Additionally, two outdoor riding rings provide versatility and space for various equestrian activities. The meticulously designed layout includes five well-maintained paddocks, offering ample space for grazing and outdoor recreation. A 13-stall barn, complete with a second-floor tack room, reflects the commitment to quality and functionality. Beyond the equestrian facilities, this property offers practical amenities such as a three-bay driving shed, adding convenience for equipment storage or additional shelter for vehicles. Whether you're a seasoned equestrian professional or simply seeking a serene country lifestyle, this horse farm offers an unparalleled opportunity to indulge your passion for horses while enjoying the comforts of an inviting home. Fibre Optics soon to be available. AN EXTENSIVE LIST OF FEATURES IS AVAILABLE. (id:59911)
RE/MAX Realtron Realty Inc. Brokerage
24 Willow Bay Drive
Midhurst, Ontario
SPACIOUS FAMILY HOME SET ON PRIVATE CUL-DE-SAC WITH AN INGROUND POOL! Tucked into a quiet cul-de-sac in the coveted community of Midhurst, this 2-storey Cape Cod-inspired home delivers comfort, space, and sophistication on a beautifully landscaped lot with mature trees, a sprinkler system, and no direct rear homes for added privacy. With nearly 4,200 finished sq ft, this showstopper offers an expansive layout ideal for family living, featuring five spacious bedrooms, abundant closet space, and incredible in-law potential with a partially finished basement and two separate staircases. Inside, enjoy hardwood flooring, pot lights, California shutters, and two inviting gas fireplaces. The kitchen features timeless white cabinetry, built-in appliances, a centre island, and a walkout to the expansive deck overlooking the backyard. Cool off all summer long in the inground saltwater pool designed for fun, relaxation, and memory-making with family and friends. Enjoy the convenience of a central vacuum system, main floor laundry with garage access, and a spacious driveway with an attached double-car garage. Just minutes to scenic parks and trails and only 10 minutes to all the amenities along Bayfield Street in Barrie, this is a rare opportunity to live beautifully in one of the area's most desirable neighbourhoods! (id:59911)
RE/MAX Hallmark Peggy Hill Group Realty Brokerage
614 - 135 James Street S
Hamilton, Ontario
Welcome to the historical Chateau Royale in the heart of downtown Hamilton! This iconic building is just steps away from the Hamilton Go Centre and surrounded by countless restaurants, shops and amenities. Enjoy the convenience and charm that downtown living has to offer! Feel the warmth inside this bright 2 bedroom 2 bath unit that sits at over 1000sqft and features a spacious living and dining area, large windows with custom blinds and an incredible city view! The kitchen gives a great space for entertainers with an open feel and stainless steel appliances. Through the rest of the space you will find the large primary bedroom, featuring a 4 piece ensuite, as well as great sized second bedroom and secondary 4 piece bathroom. Not to mention, this unit comes with an owned parking space and the rare feature to continue use of a second space as well! Unit 614 is one you are not going to want to miss, book your private showing today! (id:59911)
Royal LePage Royal City Realty
4661 Sideroad 10 North Side Road N
Puslinch, Ontario
Location Location!! Timeless Stone Century Home on 3.43 Acres in Puslinch. Welcome to this rare and beautifully preserved William Thompson House, Stone Century Home, built in 1860 and set on 3.43 acres of manicured land in the highly sought-after Township of Puslinch. Offering the perfect blend of historic charm and modern comfort, this 2,200 sq ft home with a Steel Roof is ideal for those seeking space, character, and convenience. Inside, you'll find 4 bedrooms, 1.5 bathrooms, a spacious living room, an open-concept dining area, and a thoughtfully updated kitchen featuring quartz countertops and a touch-activated faucet (2022). The main floor also includes a wood-burning fireplace, a fully renovated bathroom with a walk-in shower (2022), convenient laundry, and a sun-filled 3-season sunroom overlooking the tranquil countryside. Original 12-inch stone walls, exposed wood details, and generous natural light give this home its warm and timeless appeal. Recent updates include most windows replaced within the past 5 years, a new well pump (2020), and a wood/oil combo forced-air furnace (2007), the well has a deionizer system (2020). Outside, enjoy a 24x40 detached garage/workshop with hydro, a 12x12 garden shed, a large wrap-around deck(2024), updated insulation (2023), and beautifully maintained perennial gardens. With dual heating (wood/oil) and 100-amp electrical service, this home is ready for year-round comfort. Just 10 minutes from Hwy 401, Guelph, Cambridge, Waterloo, and Toronto International Airport, and with amenities such as schools, Costco, restaurants, grocery stores, and scenic hiking trails, this property offers the best of both worlds: peaceful rural living with quick access to city conveniences. Whether you're raising a family, seeking a weekend retreat, or investing in a one-of-a-kind rural property, this timeless home is a rare opportunity not to be missed. (id:59911)
Keller Williams Home Group Realty
702 - 205 The Donway W
Toronto, Ontario
Welcome to this sun-filled south-facing property with clear views. This 1 bedroom + 1 den unit is spacious and bright, and has a large balcony that is accessible from both the living room and the primary bedroom. The open concept layout is extremely functional and allows for many different furniture arrangements. It comes with 1 parking spot and 1 locker. Upgrades in May 2025 include New Laminate Floor, New B/I Over-The-Range Microwave and many upgraded Light Fixtures. The building is luxurious, very well maintained, and has many amenities including a concierge, an Indoor Pool, a Roof Top Patio With BBQs, a Sauna, a Fitness Room, and Visitor Parking. It is conveniently located across from The Shops Of Don Mills, and is close to Downtown Toronto. This is the location where you want to be, with public transit at your footsteps, close proximity to The Don Valley Parkway, schools, the library, parks, and is just minutes to highways 401 & 404. Additionally, it is walking distance to restaurants, shopping, and more. Don't miss out on this opportunity with this phenomenal unit!! (id:59911)
Right At Home Realty
1837 Port Cunnington Road
Lake Of Bays, Ontario
Elevate your lakeside lifestyle to unparalleled heights along Lake of Bays's coveted shores. Ideally situated with sought-after southern exposure, this remarkable property boasts the distinction of two separately deeded parcels, combining for an expansive 9 acres (5.74a & 3.28a) and an impressive 537' of frontage (332' and 205'). Relish in the ultimate privacy or explore the possibility of crafting a second cottage on the adjacent property. Upon entering the main cottage, you'll love the sunlit kitchen with exquisite finishes and built-in appliances. The open-concept layout is a dream for those who love to entertain and the spacious sunroom offers additional space for your guests where they can soak in the mesmerizing lake views. This multi-level cottage ingeniously provides a thoughtful separation between the guest bedrooms, owners retreat and living space. The primary bedroom suite is perfectly tucked away, featuring a full ensuite bathroom, a walk-in closet, and a private balcony, affording you a personal retreat that's second to none. The two additional bedrooms are located on the lower level, each with lake views and access to a full guest bathroom and a walkout from the family room to the lakeside. An independent secondary cottage is mere steps away, equipped with a full kitchen, a 3-piece bathroom, and two bedrooms, ensuring ample accommodations for your guests or family. At the water's edge, a shallow, sandy entry to Lake of Bays beckons individuals of all ages, providing a safe and inviting place to wade into the crystal-clear waters. The extensive composite dock is your gateway to endless days basking in the warm sun, and as a bonus, a 2-storey boathouse not only safeguards your watercraft but also offers extra storage or accommodations. Completing this splendid package is a new single-car garage with large studio or gym space. Whether you aspire to make this your permanent residence or seasonal retreat, this property leaves no desire unfulfilled. (id:59911)
Harvey Kalles Real Estate Ltd.
45 Kendrick Court
Hamilton, Ontario
Spectacular home in the highly desirable Maple Lane Annex neighborhood of Ancaster! This move-in-ready gem features 3 bedrooms, 4 bathrooms, and has been freshly painted. The finished basement offers a dedicated office space, a den, a game room, and a 3-piece washroom. Enjoy a beautifully re-stoned backyard with no rear neighbors, perfect for privacy and relaxation. Located just 6 minutes from a shopping plaza with major retailers like Walmart, Fortinos, and Canadian Tire. Close to top-rated schools, parks, and playgrounds—this is a must-see home. (id:59911)
RE/MAX Real Estate Centre Inc.
6 Parkview Row
Hamilton, Ontario
A rare opportunity to live within Dundas Driving Park one of the area's most cherished public spaces. Nestled beneath the stunning Niagara Escarpment, this home offers sweeping views and direct access to park amenities including a splash pad, playgrounds, tennis courts, and an ice rink. This charming 3-bedroom Tudor-style residence, built in 1929, is rich in character, showcasing transom windows, original hardwood floors, solid hardwood doors, frames, trim, french doors, staircase, and a wood mantle. A newly built back porch and stone patio is perfect for afternoon relaxing or entertaining and leads to a convenient double garage with laneway access. There's permitted parking for two vehicles out front. A truly one-of-a kind lifestyle peaceful, picturesque, and just minutes from downtown Dundas shops, restaurants, and scenic hiking trails. (id:59911)
Royal LePage Burloak Real Estate Services
315 Cedar Avenue
Meaford, Ontario
UPDATED, UPGRADED & UNBELIEVABLE - YOUR GEORGIAN BAY LIFESTYLE AWAITS! Wake up every morning to the sound of gentle waves and the sun rising over the wide-open horizon of Georgian Bay this is more than a home; it's a lifestyle. With 79 feet of private shoreline where shallow, clear waters shimmer over natural stone, this rare waterfront escape invites you to slow down, breathe in the fresh bay air, and reconnect with what matters. Thoughtfully updated over the last few years, this property showcases a significant investment in both comfort and style, making it truly move-in ready. Whether you're sipping coffee on the refreshed concrete patio, launching your kayak from the newer dock, or soaking in panoramic water views from inside, every corner of this property celebrates the beauty of its surroundings. The boathouse stands ready for summer adventures, and the detached garage with an attached shed has room for all your gear. Inside, the charm continues with bright, updated living spaces featuring newer vinyl plank flooring, fresh paint, and a soaring ceiling finished with a coastal-inspired shiplap showcasing a Velux skylight that crowns the space. Stay cozy year-round with a newer heat pump for heating and cooling, plus an electric fireplace for added ambiance. A Murphy bed adds flexibility for guests, a newer washer and dryer make everyday living easy, and the renovated bathroom features a glass shower with a luxurious rainhead. Some newer energy-efficient windows and an updated patio door enhance comfort and efficiency, while a newer water cistern system and annually maintained septic offer peace of mind. Enjoy the convenience of no rental items. This is where weekends are filled with boating, bonfires, and barefoot walks along the shore a place where unforgettable memories are made and the best parts of life unfold naturally. (id:59911)
RE/MAX Hallmark Peggy Hill Group Realty
580 Patterson Road
Kawartha Lakes, Ontario
Welcome to The Woodman - a newly built, never lived in, artfully designed bungalow set on nearly an acre in the serene and sought-after community of Rural Verulam. This residence offers 1,871 sq ft of refined open-concept living, a full walkout basement, and is perfectly perched just steps from the water and surrounded by lush forest for ultimate privacy. From the moment you enter, youre greeted by an abundance of natural light streaming through oversized windows that frame the forest views beyond - a seamless transition from inside to out. The kitchen, complete with a breakfast bar, opens seamlessly to the dinette and great room with a fireplace. The primary suite is a private retreat, featuring its own walkout to the deck, a spacious walk-in closet, and a spa-like ensuite looking out into greenery. Outdoors, the backyard is an open canvas, ready for your dream landscape - whether thats a pool, an expansive lawn, or a tranquil garden. With no neighbour to the side and a forest backdrop, this is one of the most private lots in the community. Youll also enjoy deeded waterfront access to a shared 160 dock on Sturgeon Lake, part of the iconic Trent Severn Waterway. With clean shoreline access just steps away, this is a haven for boaters, kayakers, and year-round waterfront living. The Woodman is more than a home - its the perfect combination of living by the lake and forest. (id:59911)
RE/MAX Escarpment Realty Inc.
55 Parliament Street
Prince Edward County, Ontario
Welcome to Lady of the Woods Estates! This pristine 0.983 acre lot (Lot 5) in Prince Edward County offers a rare opportunity to build your dream estate home with walkout basement near the water. Enjoy the perfect blend of urban convenience and nature in this stunning island community, just minutes from downtown.Lady of the Woods Estates is ideally located, just a 2-minute walk from the picturesque Bay of Quinte and a 5-minute drive from the heart of town. With easy access to Highway 401, it's only a 2-hour drive to Toronto and 2.5 hours to Ottawa. Discover the unparalleled charm and convenience of living in Prince Edward County today! (id:59911)
Our Neighbourhood Realty Inc.
137 Commissioners Road E
London South, Ontario
Absolutely Phenomenal And Spacious (2,200 Square Foot Luxury Ranch On More Than Half An Acre In Exclusive Highland Woods In South London, Close To Highland Golf & Country Club With Quick Access To 401). Exceptionally Distinctive Home With A Striking Open-Concept Design, A Granite Kitchen, Separate Laundry, And A Private Backyard. Ideal For People With Extended Families Or Those Who Work From Home. Beautiful Patio Spaces, An 18' X 12' Pool Spa With Walk-In Stairs (New Pump, Filter, And Heater 2021), An Enormous Walk-In Glass Shower In The Master Bathroom, 2 Natural Fireplaces, A Stunning White Kitchen With Quartz Counters & Backsplash, An 11-Foot Island, And More. The Property's Driveway And Entrance Are Located Off Quiet Carnegie Lane. (id:59911)
Homelife 247 Realty
76 Country Club Drive
Cambridge, Ontario
The family home you've been dreaming of, in a wonderful, sought-after neighborhood! Welcome to 76 Country Club Drive a spacious and thoughtfully designed property featuring 5 generous bedrooms upstairs and 2 additional bedrooms in the fully finished basement, making it ideal for large families or multi-generational living! Step inside to an inviting foyer with ceramic tiles, opening up to a bright and functional main floor layout. The living room is enhanced with warm hardwood floors, and the cozy family room features a gas fireplace, flowing seamlessly into the updated eat-in kitchen. Enjoy modern stainless steel appliances and a stylish backsplash and Bedroom on the main floor which can be used as Dining/office room perfect for everyday living and entertaining. The main floor also includes a welcoming guest sitting area, a convenient 2-piece bathroom, and a laundry area with direct garage access. Upstairs, you'll find hardwood floors throughout, a sun-filled skylight, and 4 spacious bedrooms, including a primary retreat with a walk-in closet and a luxurious ensuite complete with a stand-up shower, Jacuzzi tub, and large vanity. The fully finished basement is a fantastic bonus, offering 2 bedrooms, a full 4-piece bathroom, a second kitchen, and a living room perfect for an in-law suite, extended family, or additional living space! Step outside to a spacious 42 x 109 ft lot, with plenty of room to entertainer let the kids play. The property also features a double-car garage with inside entry and private driveway. Located just minutes from Hwy 401, great schools, parks, shopping, and all the essential amenities. This is the home youve been waiting for book your private showing today! (id:59911)
RE/MAX Excellence Real Estate
39 Talbot Street
Haldimand, Ontario
Possibly Cayuga's most sought after pieces of real estate now available. Local landmark sit. on 0.44ac prime corner lot enjoying unobstructed westerly views of Grand River - 30 mins/Hamilton. Incs 5226sf commercial building ftrs 2685sf office, 2685sf shop space, walk/drive-out basement & 1 bathroom. Serviced w/n/g unit heater, 200 amp hydro & municipal water/sewers. Enjoys close proximity to eclectic downtown arts centre, shops, eateries & River parks. Can ONLY BE PURCHASED with same Buyer purchasing 3 Cayuga St & 0 Ouse St. PHASE 1, PHASE 2, PHASE 3 ENVIRONMENTAL REPORTS COMPLETED WITH APPROVED ENVIRONMENTAL REPORTS/DOCUMENTATION AVAILABLE. 30 mins commute to Hamilton, Brantford & 403 - less than 2 hour drive to the GTA. (id:59911)
RE/MAX Escarpment Realty Inc.
45 Parliament Street
Prince Edward County, Ontario
Welcome to Lady of the Woods Estates! This pristine 0.989 acre lot (Lot 4) in Prince Edward County offers a rare opportunity to build your dream estate home with walkout basement near the water. Enjoy the perfect blend of urban convenience and nature in this stunning island community, just minutes from downtown.Lady of the Woods Estates is ideally located, just a 2-minute walk from the picturesque Bay of Quinte and a 5-minute drive from the heart of town. With easy access to Highway 401, it's only a 2-hour drive to Toronto and 2.5 hours to Ottawa. Discover the unparalleled charm and convenience of living in Prince Edward County today! (id:59911)
Our Neighbourhood Realty Inc.
981 Mohawk Road E
Hamilton, Ontario
This is a rare turnkey investment opportunity in the heart of Hamilton Mountain - a fully updated and exceptionally maintained six-unit multi-residential building offering four spacious 2-bedroom units, two spacious 1-bedroom units and parking for up to 10 vehicles. Ideally located along one of the city's most vibrant east-west corridors, the property is steps from the Mohawk Sports Complex and sits on a high-visibility transit route with extended bus service. Tenants enjoy unmatched convenience with easy access to Juravinski Hospital, Limeridge Mall, the LINC and Red Hill expressways, Albion Falls, and numerous hiking trails, making this a highly desirable rental location. Pride of ownership is evident throughout, with a long list of recent upgrades ensuring minimal maintenance and maximum efficiency. Improvements include PVC thermal windows, a updated and fully insulated roof (2011), updated kitchen and bathroom cabinetry, copper and ABS plumbing, copper wiring, fresh paint, and new flooring. A high-efficiency IBC boiler system, installed in 2025, adding to the property's operating efficiency. The building also features convenient on-site laundry and includes six sets of fridges and stoves. With excellent net operating income and strong tenant appeal, this is a stable, income-generating asset that's ready to go - Ideal for investors seeking long-term growth in a thriving Hamilton neighbourhood. (id:59911)
Royal LePage State Realty
187 Sunnyridge Road
Hamilton, Ontario
Experience refined living in this outstanding custom-built 2-storey home offering 3,751 sq.ft. above grade (5,800 total). Situated on nearly 2 acres, with the 350 setback, privacy, tranquility, and sweeping pastoral views are yours. Step into the grand foyer w/ soaring 20 ceilings and gleaming porcelain floors, Craftsmanship and quality finishes are immediately apparent. The chefs kitchen features quartz countertops and backsplash, high-end appliances, an 8-burner gas range, and a walk-in butlers pantry. It opens to a stunning Great Room with 10' coffered ceilings, rich hardwoods, custom lighting, a gas fireplace, and built-in sound system that enhances the ambiance. Step out to the expansive covered deck ideal for outdoor entertaining in any weather. The formal dining room showcases 15' coffered ceilings and oversized windows that frame picturesque views and fill the home with light. 9' ceilings on the 2nd level frames a serene primary suite with spa-inspired ensuite, a 2nd bedroom with 4pc. Ensuite, and 2 additional bedrooms sharing a stylish Jack and Jill ensuite. The finished lower level w/ 9' ceilings includes a large rec room with a rough-in for a kitchen or wet bar, 2 addt'l bedrooms, a 3 pc. bathrooom & 4 pc. ensuite, a gym, and generous storage perfect for an in-law setup. Multi-vehicle families will love the 4.5-car garage with inside entry to the laundry/mudroom. The deep, fenced backyard is a blank canvas for your vision gardens, a pool, or even a tennis court. A private oasis that invites connection and calm, this is the kind of retreat that makes staying home feel like a getaway. (id:59911)
Royal LePage State Realty
4507 Queen Street
Niagara Falls, Ontario
Great Location 4507-4511-4515 Queen St. Side By Side In Downtown Niagara Falls, Building In Two Levels With A Total Area of 11,200 Sq Ft! 5600 Sq Ft Commercial And 3800 sq ft Residential Building Located In Downtown Core Of Niagara Falls With Full Basement. Commercial Spaces, One commercial Unit Leased And One Is Vacant. The Second Floor Has 5 Fully Renovated Apartments and two units at the rear of the property, And Is Fully Furnished, 5 Units, One Bedroom Apartments, One Unit Two Bedrooms, and one bachelor,Ready For Short-Term Rental (Airbnb Or Long-Term Rental) Steps Away From Newly Opened Niagara University. Near The City Hall, Train Station, High Foot Traffic Area. More Than 7% Cap Rate. High Potential For Future Development, perfect for CMHC Loan,. Zoning CB Central Business Locations. It can be purchased with property 4497 queen st. (id:59911)
RE/MAX Premier Inc.
8 - 93 Rye Road
South River, Ontario
Location: All year round off-grid Community (1/2 hour West of South River, ON) Unorganized TownshipSize: Almost 1 full acre surrounded by tall evergreens for upmost privacy (160 frontage x 210) Driveway/Foundation: Approx 100 long ideal for Tiny Home on Wheels (35-50 in length)Services Include: Garbage/recycling/sewer removal, property maintenance/property taxes and snow removal in common area, propane delivery ) Lease Fee: $ 4,318 per year (due once per year) $300 per month + hst + $250 property tax (total of $4,318). Lot Fee: One-time Deposit of $8,000 (Refundable upon vacancy) Availability: June 2025. Application for pre-approval required. *For Additional Property Details Click The Brochure Icon Below* (id:59911)
Ici Source Real Asset Services Inc.
31 Kippen Road
Huron East, Ontario
CASUALLY ELEGANT with outstanding quality & craftsmanship 2700 sq.ft. home, located in the serene & relaxing town of Egmondville, nestled beside the Seaforth Golf & Town Club and 20 minutes from Lake Huron. This custom built home features a great street curb appeal with an inviting large porch, upper floor balcony, 2 car garage, triple wide concrete driveway and is surrounded by beautiful landscaping. The open concept, bright and sunny main floor offers large Great room, Dining room connected to a well equipped Kitchen with 4 Stainless Steel appliances including 5 burner gas stove. There is a main floor Bedroom and a 3 piece Bathroom, side entrance foyer/mud room and a fully set up room at the rear of the garage with a separate entrance that could serve as a Home Office. The upper floor features a large Primary Bedroom with walk-in closet, walk-out to private upper balcony, large 5 piece Bathroom with ensuite privileges. There is also a 2nd Bedroom with a large skylight, and conveniently located Laundry room. There is a huge Bonus room above the garage with a 2nd entrance that makes a wonderful Family/Recroom place to enjoy. The fully fenced, spacious yard offers a nice patio area, garden with a lovely vine-covered pergola and a large shed. Oversized double garage is heated and the house is also equipped with a "Generac" generator. Very large, dry & well-lit crawl space. Carpet-free, smoke-free home!. Recent updates in 2025 include: flooring throughout, main floor paint, new skylight in upstairs bedroom. New sink, countertop & backsplash in kitchen (2024), ductless heating/air conditioning in Bonus room & adjoining unfinished room (2023), water softener & water purification (2023). Location is just off Highway 8 and walking distance to schools, parks, restaurants, Van Egmond House Museum and close to Maelstorm Winery. PLEASE VIEW THE 3D iGUIDE HOME TOUR, FLOOR PLAN & VIDEO. (id:59911)
RE/MAX Twin City Realty Inc.
3 Jaczenko Terrace
Hamilton, Ontario
Welcome to 3 Jaczenko Terrace, located in the much sought after gated community of St. Elizabeth Village! This home features 1 Bedrooms, 1 Bathroom, eat-in Kitchen, large living room for entertaining. Step inside and experience the freedom to fully customize your new home. Whether you envision modern finishes or classic designs, you have the opportunity to create a space that is uniquely yours. Enjoy all the amenities the Village hast o offer such as the indoor heated pool, gym, saunas, golf simulator and more while having all your outside maintenance taken care of for you! Furnace, A/C and Hot Water Tank are on a rental contract with Reliance[2000 characters) (id:59911)
RE/MAX Escarpment Realty Inc.
149 William Street
Parry Sound, Ontario
Experience a stunning waterfront lifestyle in Parry Sound! This beautiful property is conveniently located within walking distance of schools, parks, and local amenities, with easy access to restaurants, shops, and Highway 400.The home boasts a spacious deck with lovely river views, a sandy beach, and a private dock. It features three bedrooms and three bathrooms, along with an open-concept living area that includes an eat-in kitchen with an island, connecting to a covered porch. The large, partially fenced yard is great for pets and children.Additional features include a detached garage that doubles as a dry boathouse, a new natural gas furnace, air conditioning, and a new roof installed in 2020. The property also offers the potential for an in-law suite, perfect for multigenerational families. Enjoy the ideal blend of waterfront living and in-town convenience! (id:59911)
Homelife Landmark Realty Inc.
4497 Queen Street
Niagara Falls, Ontario
Great Location, two levels with a total of 6800 sq ft, 4400 Sqft Commercial and 2400 sq ft residential Building located In Downtown Core Of Niagara Falls with a full basement. commercial spaces AAA Tenant, and long term lease. Second Floor Has Three fully renovated and fully furnished, 2 One Bedroom Apartments, one unit two bedrooms. ready for short term rental (Airbnb or long term rental) steps away from newly opened Niagara University. Near The City Hall, and train station, High Foot Traffic Area. High Cap Rate (over 7%), Zoning CB Central Business locations. Fully renovated, it can be purchased with 4507 Queen st. (id:59911)
RE/MAX Premier Inc.
69 - 383 Dundas Street E
Hamilton, Ontario
Come & see this new luxury & spacious 3-storey townhome located in the charming Village of Waterdown. Lots of bright natural light pouring in through all the windows. Open concept Kitchen and Living areas. Large counter space and equipped with newer stainless steel appliances. As you head upstairs to the 3rd level, you will find the primary bedroom with large 4pc ensuite bath, plus 2nd bedroom & extra 4-pc bathroom. Retreat to the huge Rooftop Terrace! (approx. 24ft x 20ft) with panoramic views of the skyline & wooded area with lots of privacy and perfect for enjoying the sun & evening gatherings. This Townhouse is centrally located & just a short walk to vibrant local shops, businesses, services, banks, restaurants, and Schools. Quick & easy access to all major highways including the 407, QEW, and 403, and minutes to the Burlington West (Aldershot) Go station. Two parking Spots (attached Garage & Driveway). Don't miss out on the great opportunity to call this beautiful home yours! (id:59911)
Royal LePage Elite Realty
726 Indiana Road E
Haldimand, Ontario
Post-Card Perfect" 27ac horse/hobby farm located 10mins S/Binbrook-20mins/Hamilton. Incs 2006 built bungalow w/2 car garage, 30x30 metal clad, insulated 4 stall horse barn (2006) w/rubber matting, wash stall, htd tack room, 9ac electrified paddocks, 60ft round pen, 80x80 stone riding area, 20x15 run-in shed, 20x15 tractor shed, 10x12 garden shed & rear pond - a wildlife refuge! Handicapped equipped home ftrs 1100sf open conc. incs living room/dining room/kitchen w/cath. ceilings & patio door deck WO, 4pc bath, primary bedroom enjoys 3pc en-suite, 2 bedrooms & laundry w/garage access & 1100sf unspoiled basement houses mechanicals. Extras- roof-2018, 3000g cistern, well, 200 hydro, p/g generator, p/g furnace, AC, UV, HRV, Kubota 4-wh/dr. tractor w/cab, mower deck, front loader & snow blower, Cub Cadet riding mower & utility trailer. (id:59911)
RE/MAX Escarpment Realty Inc.
1633 Station Road
Kingston, Ontario
36 Acres of Opportunity Awaits! Nestled in the vibrant heart of Kingston, this stunning property offers the perfect blend of space, comfort, and convenience. Sitting on approximately 36 acres of beautifully wooded land, it showcases mature trees, picturesque hiking trails, and breathtaking views overlooking the colonel by Lake. Located minutes from the Kingston Mills Locks and the UNESCO World Heritage Site, the Rideau Canal, this property is truly a nature lover's paradise. This beautifully upgraded 3+2 bedroom bungalow effortlessly combines comfort, practicality, and style, making it a truly remarkable property built to stand the test of time. The main floor has been carefully updated to include a master bedroom with a modern 3-piece ensuite washroom, complemented by generously sized, welcoming bedrooms that enhance the overall living experience. The professionally finished basement with a Walkout separate Entrance adds exceptional versatility, offering two sizable bedrooms, a full washroom, and an additional kitchen, ideal for hosting guests, or expanding your private living space Topped with a durable metal roof renowned for its longevity and low-maintenance features, this home is the perfect balance of charm and functionality. Just a short drive to Queen's University and mere 12 minutes to downtown Kingston and 1 minute to Highway 401, you'll enjoy unparalleled accessibility to Kingston's amenities. ***Hamlet zoning++++ (id:59911)
Real Estate Advisors Inc.
238 Candlewood Drive
Hamilton, Ontario
Welcome to 238 Candlewood Dr Freehold Two-Story Townhouse Located on Hamilton's desirable Stoney Creek Mountain, boasts 1946 square feet of Total Finished Living Space Offering 3 Good size Bedrooms, Laminate Flooring runs Throughout Located Conveniently near Shopping, Highway Access, Schools and Public Transit. (id:59911)
Homelife/miracle Realty Ltd
18 Valleybrook Road
Barrie, Ontario
Entire house. Fernbrook 3 Bedroom 1,813 sf home with double garage located in Barrie's south end off Mapleview Dr. East. Close to Go, major transportation routes, schools, and shopping. 9' ceilings on main floor with beautiful hardwood and porcelain floors. Spacious eat-in kitchen with quartz counter and wet island with sitting area. Spacious back yard. Includes use of good quality appliances, and window coverings (blinds). Double garage with garage door opener. (id:59911)
RE/MAX Hallmark Chay Realty
119a - 700 Humberwood Boulevard
Toronto, Ontario
Popular Tridel Built 1 bed, 1 bath condo featuring a rare walk-out private patio that feels like your own backyard oasis comes with 1 underground parking spot and 1 locker. The bright and modern open concept floor plan boasts a kitchen with stainless steel brand appliances, updated bathrooms, and a primary bedroom with a walk-in closet. Enjoy sun-filled living with floor-to-ceiling windows, an open-concept layout, and cozy, well-appointed interiors perfect for first-time buyers, investors, or those looking to downsize without compromise. Excellent luxury building amenities include a fitness centre, indoor pool, tennis court, guest suites,24-hour security, sauna room, and 2 spacious party rooms. The location is great, close to highways (427, 401, 407), Woodbine Shopping Mall, trails, casino, Humber college, Airport, and community centre. This suite is a must-see. Furniture Can Be Included at a Buyer-Friendly Price. (id:59911)
Royal LePage Signature Realty
129 - 35 Lunar Crescent
Mississauga, Ontario
Limited Tome Promotion: Enjoy 1 Month FREE Rent with a 1-Year Lease! Welcome to luxury living in the heart of Streetsville. This exceptional 3 bed & 2 bath Dunpar-- built townhome END Lot offers over 1,775 sq ft of sophisticated space, designed with comfort and style in mind. Highlights include Prime Location in the highly desirable Streetsville neighbourhood, private 350 sq ft rooftop terrace, perfect for entertaining, elegant finishes: stainless steel kitchen appliances, granite kitchen counter, and smooth ceilings throughout. Conveniently located just steps from the Go station, University of Toronto- Mississauga, Square One, and top-rated schools. This is a rare opportunity you don't want to miss-schedule your private showing today! (id:59911)
Royal LePage Premium One Realty
1505 - 2263 Marine Drive
Oakville, Ontario
Welcome to The Lighthouse, situated steps from upscale Bronte Harbour & Marina, quaint shopping, beautiful walking trails & culinary delights. Enjoy panoramic picturesque views of Lake Ontario & Toronto skyline on a bright & clear day. This exceptional opportunity awaits for personal or investment income potential. Rarely offered, this 3 bedroom, 1 bath is located on the 15th floor & is a neutral canvas. Use 2 bedrooms and 1 as a Den/office. Well taken care of with pride in ownership, this apartment features a charming sized kitchen & quartz countertops. Three well sized bedrooms with lakefront views. Plenty of storage space. Primary bedroom located in the rear of the apartment showcases the beauty of living on the 15th floor with unobstructed views of Lake Ontario. Large windows boasting plenty of sunshine within the living room & each bedroom. Enjoy views of the Toronto skyline from your living room & dining area. Well established & clean building featuring amenities such as, in ground outdoor pool, games room, meeting rooms, gym & sauna. Condo fees include all utilities & internet/cable. Unit includes an exclusive locker & one underground parking spot. Quick & easy access to major highways, the Go Station & near bus routes. Enjoy a beautiful waterfront lifestyle year round. Rooms have been virtually staged. (id:59911)
Royal LePage State Realty
819c Oxford Street
Toronto, Ontario
Tired of feeling cramped in a condo but still want to stay close to downtown? This spacious executive townhome offers the perfect balance - just 10 minutes to the Waterfront Trail, Sherway Gardens, and downtown dining.With 3+1 bedrooms and 2.5 bathrooms, this home features generous living, dining, and kitchen spaces ideal for families or professionals. The ground floor offers a bright office with two large above-grade windows, a powder room, and direct access to the oversized 2-car garage - perfect for working from home or guest use. Retreat to the spacious primary suite occupying its own floor, complete with a walk-in closet and a luxurious ensuite bathroom. Enjoy modern conveniences like second-floor laundry, granite countertops, and a large private terrace ideal for BBQs and entertaining. Located steps to schools, shops, Cineplex, and more. Easy access to Mimico GO, TTC, Islington subway, and major highways. Minutes to Costco, RONA, Best Buy, and Sherway Gardens. A rare blend of space, location, and lifestyle in a quiet, well-connected community. (id:59911)
Rock Star Real Estate Inc.
2212 Lakehsore Boulevard W
Toronto, Ontario
Premium Extra large parking for sale (wheelchair access) right next to the elevator!! (id:59911)
Smart Sold Realty
18 Norman Avenue
Halton Hills, Ontario
Immaculate Turn-Key Home with High-End Renovations Throughout!Welcome to this beautifully reimagined residence where modern elegance meets thoughtful design. From the inviting front foyer, your drawn into a bright, open-concept main floor showcasing premium engineered hardwood, smooth ceilings, and a striking accent wall with a stone surround and rustic beam mantel housing a sleek electric fireplace.The gourmet kitchen is truly the centrepiece fully customized with a large centre island, top-of-the-line appliances, stylish cabinetry, and an expanded pantry for maximum functionality. Ideal for hosting or everyday comfort.Upstairs, a newly installed staircase leads to three oversized bedrooms, including a luxurious primary retreat complete with a textured stone feature wall, a spacious walk-in closet, and a spa-style ensuite boasting a two-person glass shower and tasteful modern finishes.Every corner of this home reflects quality, comfort, and style a rare opportunity to own a home thats truly move-in ready. (id:59911)
Exp Realty
Basement - 117 Harold Street
Brampton, Ontario
Modern, spacious, and located in one of Bramptons most family-friendly neighbourhoods, this legal 2-bedroom + den basement apartment is the perfect blend of comfort and convenience. With a separate entrance and updated interior, this suite offers a functional layout, generous bedrooms, and a den ideal for a home office or playroom. Enjoy a dedicated driveway parking space, and easy access to nearby schools, parks, transit, and shopping. A beautifully maintained space in a prime location -- come see it today before it's gone! (id:59911)
Century 21 Property Zone Realty Inc.
207 - 7895 Tranmere Drive
Mississauga, Ontario
This is a rare opportunity to lease a well-maintained condo office unit in a professional building near the highly desirable Airport Corporate Centre. The space includes a reception area, lunchroom, boardroom, five private offices, and a common workspace, offering a functional layout ideal for a variety of businesses. Located near the intersection of Dixie and Derry Road, the building provides excellent accessibility with close proximity to Highways 410 and 427, and just minutes from Pearson International Airport. Ample visitor parking and on-site property management add to the convenience. Please note that the owner will retain one office within the unit for their business use. Square footage, condo fees, and taxes are as provided by the seller. (id:59911)
Century 21 Realty Centre
7 Nipigon Street
Kawartha Lakes, Ontario
The Empress Model Elevation B, featuring 1766 sq.ft. with a triple car garage. Custom built bungalow brick and stone finishing, featuring 3 large bedrooms and 2 baths. The primary bedroom with ensuite bath, offering walk in glass shower, stand alone tub, and a walk in closet. Great Room features propane fireplace, open concept eat in kitchen with breakfast bar and walk out to deck. Hardwood floors throughout and attention to finishing details. The basement has several windows giving lots of natural light, rough in for future bath, and great layout for potential to finish. Fibre optics installed for premium high speed internet. Short stroll to the 160' shared dock on Sturgeon Lk. part of the Trent Severn Waterway. This house is built and ready for occupancy, this Waterview community is known as Sturgeon View Estates. Just 15 min. from Fenelon Falls and Bobcaygeon, 10 minutes from Eagonridge Resort, Golf Club and Spa open to the public! Ready for an active lifestyle involving swimming, boating, fishing and golf, come visit the Kawartha's newest growing Community. Property taxes to be assessed. (id:59911)
Royal LePage Frank Real Estate
10 Chapel Street
Cobourg, Ontario
Visit the Richard Pomeroy House C.1841 at your earliest opportunity, and as you step into a slice of Cobourg's rich history you will notice that this once exquisite Landmark is now in need of a serious dose of TLC. Nevertheless, this remarkable Georgian-style home, adorned with Greek Revival detailing, is a testament to timeless symmetry and historical architectural perspective, and offers the discerning Buyer a singular opportunity to own a slice of Cobourg's colourfully variegated past, linked to Richard Pomeroy himself, a former town council member and prosperous dry goods merchant. Sited on the sunny side of Chapel St in the heart of Cobourg's Heritage District, this vintage edifice is ideally situated just a short stroll from Cobourg's vibrant downtown area. The location offers a seamless blend of historic charm and modern convenience and the modest asking price makes it an unparalleled bargain for astute builders, contractors, renovators and entrepreneurs searching for a unique property to rejuvenate and add to their portfolio. The property features generous principal rooms, and with five spacious bedrooms and 2.5 washrooms provides ample space to accommodate a large family and guests. After many years on the sidelines, Pomeroy House is being reintroduced to the marketplace, ready to begin its next chapter, and by buying this real and rare Landmark, you will own a part of Cobourgs history and take part in its enduring legacy. (id:59911)
RE/MAX Rouge River Realty Ltd.
103 - 14 Meadowcreek Drive
Brighton, Ontario
Ready To Move In, This Outstanding Condo Residence *(Approximately 1060 Sq/Ft) Features A Smartly Designed Open Concept Plan And Offers 2 Bedrooms, A Nicely Appointed Kitchen, 1.5 Baths, Ensuite Laundry, Heat Pump And A Private Porch. Located In The Very Desirable "Butler Creek" Development In The Picturesque And Historic Town of Brighton. This Wonderful Unit Is Truly Affordable And Will Please Astute Buyers Of All Ages. Note 1: Taxes Not Assessed Yet. Note 2: Offers To Be Drafted On Builder's Form. Note 3: No Commission Payable On Hst Portion Of Purchase Price. Note 4 Buyer To Pay Tarion Warranty Enrollment Fee On Completion Of Transaction. Note 5: Purchase Price Includes Hst To Qualified Buyers Only, Buyer To Assign Hst Rebate Back To Builder. Note 6:Buyer Is Advised To Do His/Her 'due Diligence' With Regard To All Aspects And Facets Of The Subject Property And The Buyer's Intended Use Of It. All Data Is Approximate And Subject To Change Without Notice (id:59911)
RE/MAX Rouge River Realty Ltd.
20 Kensington Street
Cramahe, Ontario
Built circa 1875, this singular vintage residence is sited on a wonderfully treed lot. Located at the eastern edge of the charming and Historic Village of Colborne this delightful residence features four spacious and bright bedrooms, making it ideal for a large families or work-at home entrepreneurs, while the cozy family room with its exposed brick wall and natural gas fireplace add a rustic and warm ambiance where one can enjoy easy living and relaxed entertainment. You will also be able to enjoy leisurely afternoons in the serene sunroom, where one can bask in natural light and immerse oneself in a good book. The property showcases a beautifully landscaped mature yard, brimming with lush greenery and natural shade, creating a tranquil outdoor oasis. Outdoor living is further enhanced with functional composite decking that flows seamlessly into an expansive interlocking brick patio, perfect for extended family gatherings and entertaining friends. Additionally, a productive vegetable garden awaits, catering to gardening enthusiasts and those who appreciate fresh produce. The offering also features a versatile 1.5 storey, heated garage/workshop/studio (approx.. 16 feet x35 feet), a spacious driveway leading to the attached carport, and ample parking. While the partial basement provides ample storage and features the back-up electric furnace, the convenience of the main floor laundry room adds to the homes appeal. This attractive residence is situated on a substantial lot, providing a fantastic in-town location that's just minutes away from all the amenities offered by the picturesque Township of Cramahe and the renowned Apple Route Area. (id:59911)
RE/MAX Rouge River Realty Ltd.
625 Cedar Shore Trail
Cobourg, Ontario
Stalwood Homes, one of Northumberland County's renowned Builders and Developers, is proposing to build the Vaughan Estate model at 625 Cedar Shore Trail, which is located at CEDAR SHORE; a unique enclave of singular, custom built executive homes. Timeless and traditional in its architectural design, the Vaughan Estate features a welcoming foyer, an expansive, formal dining room and a classic conservatory. The open concept gourmet kitchen leads to a stunning great room, perfect for family reunions and leisurely, informal entertaining. The main floor also provides a convenient two piece powder room, and the laundry/mudroom gives you easy access to the two car attached garage. Ascend the semi-circular staircase and discover a spacious lounge; a tranquil family retreat area, with access to a sweeping, crescent shaped balcony which offers wonderful lake views. The private, primary bedroom with a large walk-in closet and a 5-piece ensuite; complete with a soaker tub, a vanity with double sinks and an elegant glassed in shower is simply extraordinary. The additional two bedrooms are thoughtfully designed to mirror each other and shares an appropriate, well appointed 4-piece bathroom. In short, when built, this residence will transcend mere housing, it will be a sanctuary where elegance and comfort intertwine to enhance your lifestyle. If you're searching for a desirable lakeside neighbourhood, CEDAR SHORE is situated at the western boundary of the historic Town of Cobourg on the picturesque north shore of Lake Ontario. Located a short drive to Cobourg's Heritage District, vigorous downtown, magnificent library and Cobourg's renowned waterfront, CEDAR SHORE will, without a doubt become the address of choice for discerning Buyers searching for a rewarding home ownership experience. (id:59911)
RE/MAX Rouge River Realty Ltd.
619 Cedar Shore Trail
Cobourg, Ontario
Stalwood Homes, one of Northumberland County's renowned Builders and Developers, is proposing to build the Beachwood Estate model at 619 Cedar Shore Trail, which is located at CEDAR SHORE; a unique enclave of singular, custom built executive homes. This home is a true masterpiece and captures the true essence of the quintessential "dream home". Enter the grand foyer and you'll be greeted by a spacious living room to your right which is complemented by a cozy den across from it. Proceed past the guest closet and elevator and you arrive at the great room, the heart of this splendid residence. This wonderful room, with its soaring ceiling exudes a bright, airy atmosphere and connects seamlessly with a the chef-inspired kitchen and the sun-drenched dining area, which flows effortlessly to the garden area. The main floor also includes an oversized mudroom with a two-piece bathroom and convenient access to the two-car garage. The second level features four bedrooms, including the primary suite. Each bedroom is equipped with a walk-in closet and en-suite bathroom. Upon entering the primary bedroom, you'll find a true retreat: step out onto your private terrace to enjoy the ever changing panoramic lake views, the generous walk-in closet is a much desired feature and the spa-like five-piece ensuite is designed for ultimate relaxation. If you're searching for a desirable lakeside neighbourhood, CEDAR SHORE is situated at the western boundary of the historic Town of Cobourg on the picturesque north shore of Lake Ontario. Located a short drive to Cobourg's Heritage District, vigorous downtown, magnificent library and Cobourg's renowned waterfront, CEDAR SHORE will, without a doubt become the address of choice for discerning Buyers searching for a rewarding home ownership experience. (id:59911)
RE/MAX Rouge River Realty Ltd.
