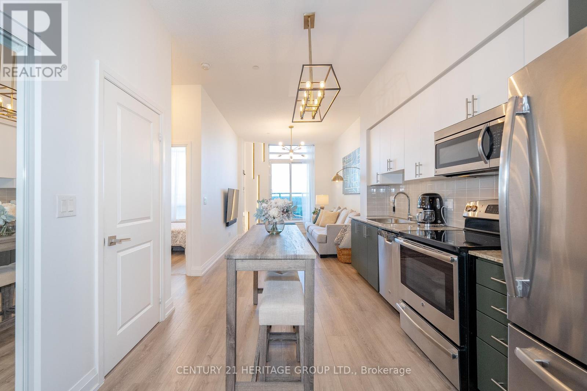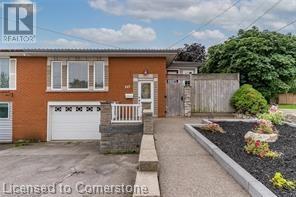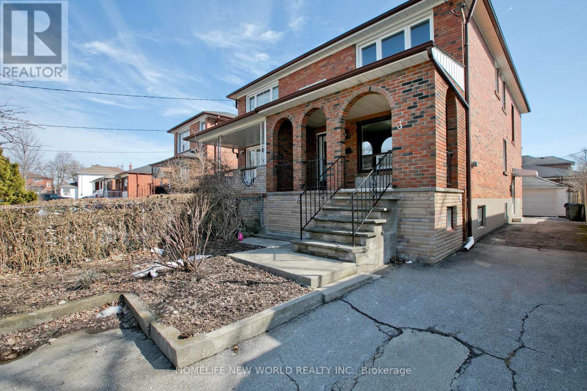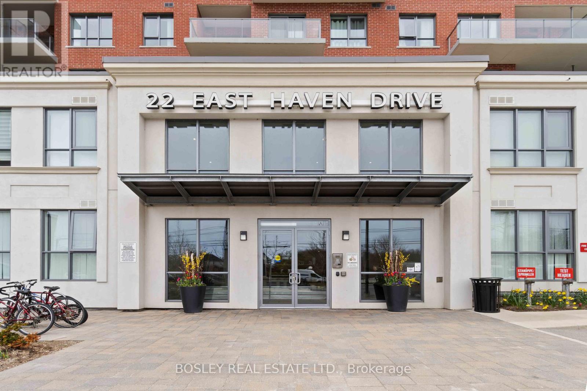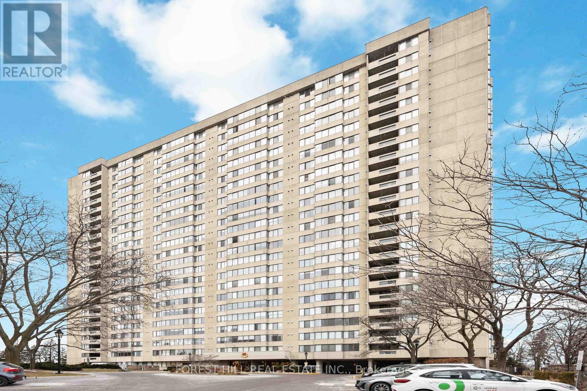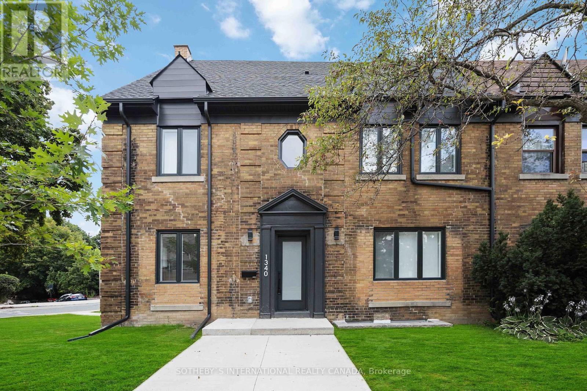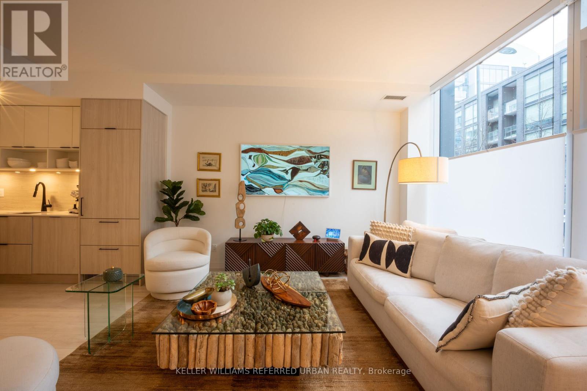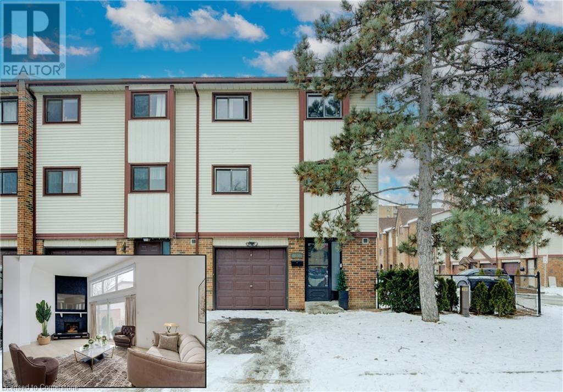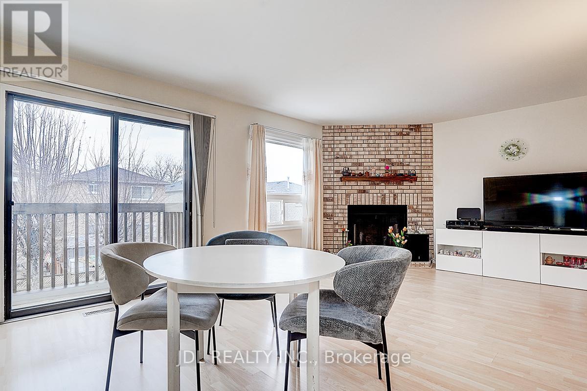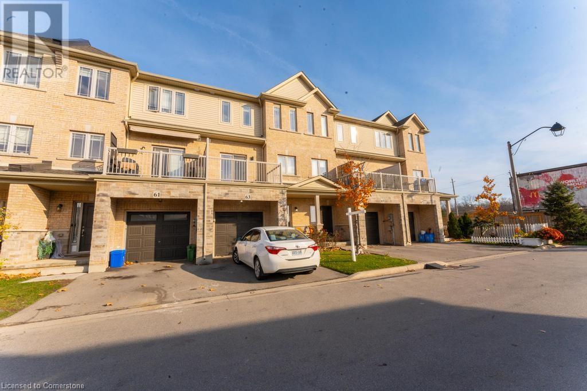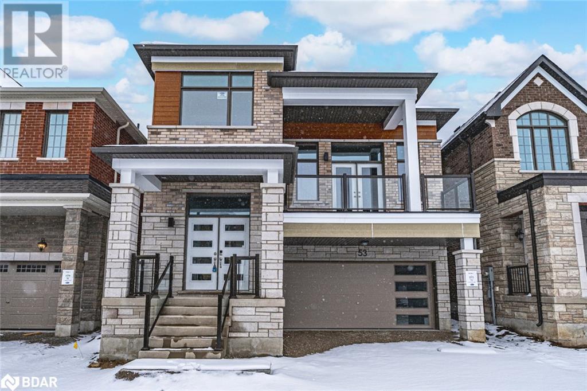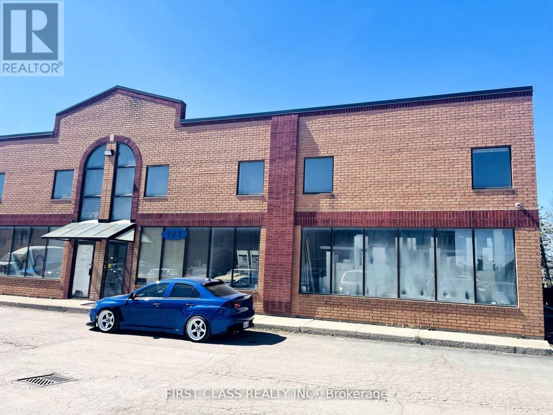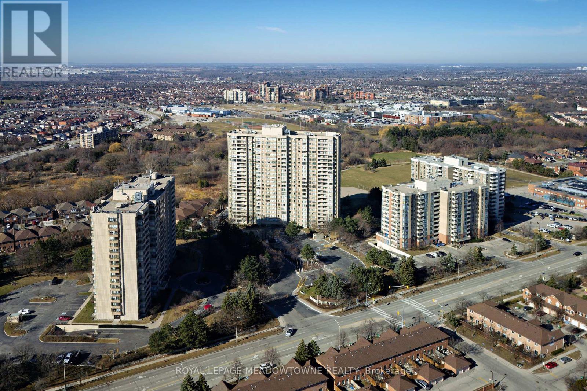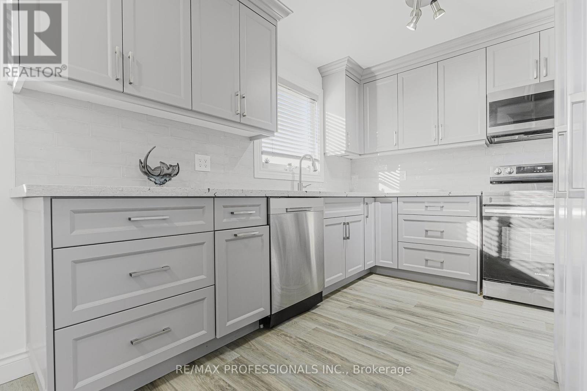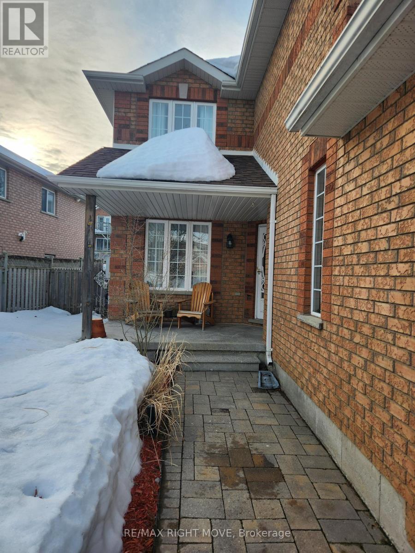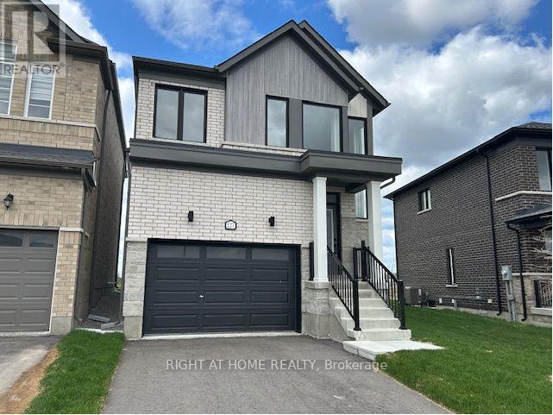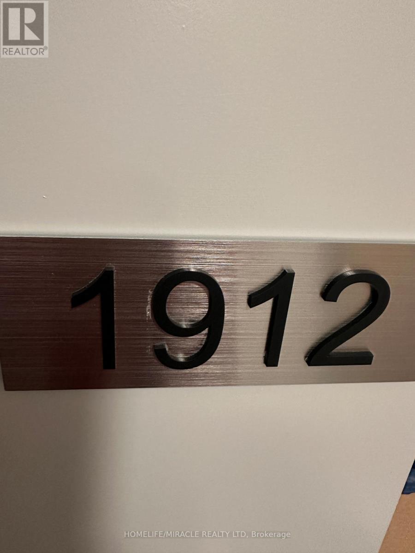211 - 36 Victoria Street W
New Tecumseth, Ontario
Looking for Office Space in the Heart of Downtown Alliston Then Look No Further... This Well Established Professional Office Space has Lovely Wood Floor, Shared Bathrooms and The Heritage Look and Feel. This Space is Perfect For Medical, Physio Services or Any Business looking for a space with multiple Offices.Ample Parking On Both The Main Street And At The Rear Of The Building - A Must See If You Are Looking For Office Space In This Area!! (id:54662)
Coldwell Banker Ronan Realty
22 Sanderson Crescent
Richmond Hill, Ontario
Luxurious Custom-Built Home in Prestigious North Richvale, approximately 5,000 sft of total living space, 5 spacious bedrooms, 7 luxurious bathrooms, and a contemporary office. .Key Features:Custom Kitchen with a quartz waterfall island, perfect for both cooking and entertaining.Finished Basement complete with a gym and wet bar, ideal for relaxation or hosting guests.Two Laundry Rooms (one on the second floor and one in the basement) for convenience and efficiency.High-End Upgrades throughout, ensuring top-tier finishes and attention to detail.Spacious Main Floor Layout with 11' ceilings, creating an open and airy feel. Enjoy cozy evenings by the gas fireplace in the living room or the steam fireplace in the family room.Master Bedroom features soaring 12' ceilings and heated floors in the ensuite bathroom for ultimate comfort.Heating Floors in both the basement and the master ensuite, offering warmth and luxury.Snow Melt System for the front driveway and porch area, ensuring convenience during winter months.Dual Systems with 2 furnaces and 2 A/C units, providing efficient climate control throughout the year. Elevator for seamless access to all levels of the home, offering convenience and accessibility. This home is truly a masterpiece, combining style, luxury, and modern conveniences in an unparalleled location. (id:54662)
RE/MAX Eternity Realty
306 - 7171 Yonge Street
Markham, Ontario
Luxurious Condo with Large Terrace and Modern Design * Enjoy this beautiful 1+1 condo, featuring 10' ceiling, stainless steel appliances, granite countertops, updated lighting, and a large terrace with a green roof perfect for relaxing or hosting guests. * The units modern design includes an LED feature wall and stylish removable partition walls. Amenities include a fitness center, indoor pool, sauna, party room, 24-hour concierge, and direct access to shops and services. Conveniently located near everything you need with easy access to public transit. * Includes one parking space and a locker. (id:54662)
Century 21 Heritage Group Ltd.
625e - 278 Buchanan Drive
Markham, Ontario
Upscale Residence nestled in the esteemed Unionville at North of Hwy7 & Birchmount! The One of the most sought after places to live and to study! This special 1+1 unit features 2 bathrooms, 9' ceilings, pot lighted kitchen, floor-to-ceilling windows and full of natural lights. The den can serve as 2nd bedroom, a great choice for investor to rent it out as two bed with two baths. Plenty of common amenities: 24 hrs conceirge, indoor pool & sauna, gym, table tennis, billiards room, gardens & rooftop terraces, Karaoke room, guest suites and visitor parkings. The location is closer to all types of community amenities, you name it! Steps to Supermarkets, top schools, restaruants & bars, arts galleries, banks, LCBC, ... 3-mins to vIP Cinemas, Markville Mall,, York University Markham campus, historic heritage unionville, Unionville GoTrain station and highway 407. (id:54662)
Real One Realty Inc.
467 Limeridge Road W
Hamilton, Ontario
Main unit available for rent, with one driveway parking. 4 bedroom, 2 washrooms, on site laundry. Close to bus stops, grocery stores, schools, etc. The basement and garage is not included on the lease. (id:59911)
Real City Realty Inc
3 Moira Avenue
Toronto, Ontario
Welcome to this bright and spacious semi-detached home, in the great family neighborhood. Newly renovated. Wood flooring throughout the house, Brand New hardwood flooring on second floor, updated main kitchen, brand new oak staircase, Fresh paint throughout, Practical layout. Main level features is inviting living and dining areas for entertaining. Upper level offers 3 bedrooms with updated 4PC washroom. Separate entrance with a finished basement unit that potential extra income or perfect for multi-generational living, long drive way offering ample parking space. Lots of update features, you must see. Don't miss!! This Prime location near schools, parks, shops, and public transit. (id:54662)
Homelife New World Realty Inc.
926 - 22 East Haven Drive
Toronto, Ontario
Modern 2-bedroom, 2-bathroom condo at 22 East Haven Drive, featuring an upgraded kitchen with stainless steel appliances, no carpeting, and spacious, light-filled bedrooms. Enjoy the convenience of a same-floor locker and a rare underground corner parking spot with extra space. Rooftop deck, party room, and 24-hour concierge, Steps to the lake, parks, and trails; close to schools, shopping, and just 10 minutes to downtown Toronto. Perfect for professionals, families, or downsizers seeking style, convenience, and luxury in a desirable Scarborough community! (id:54662)
Bosley Real Estate Ltd.
1004 - 2350 Bridletowne Circle
Toronto, Ontario
Welcome To Skygarden, Situated In Scarborough's Vibrant L'Amoreaux Community. This Bright And Spacious Southeast Facing Unit Offers Over 1700 Sq Ft Of Living Space. Featuring Two Generously Sized Bedrooms, Upgraded Flooring, Pot Lights, Eat-In Kitchen And Abundant Storage With Two Oversized Walk-In Closets In The Primary Bedroom! This Unit Seamlessly Combines Comfort And Functionality With Balcony Access From Both The Living Room And Bedroom. Parking And Locker Are Included. Skygarden Provides Resort-Style Living With Award Winning Landscaping And Exceptional Amenities Including Indoor/Outdoor Pools ,Gym, Billiards, Bbq, Squash Court, Tennis Court, Library And Gated Security. Recent Renovations To The Common Areas Further Enhance The Luxurious Atmosphere. Conveniently Located Near Blidlewood Mall, Parks, Schools, Hospital, Ttc And Highways 401/404,This Condo Is An Ideal Choice For Families And Downsizers Seeking The Perfect Balance Of Luxury And Convenience. Lockbox For Easy Showing. (id:54662)
Forest Hill Real Estate Inc.
Main - 43 Stanhope Avenue
Toronto, Ontario
Step into a beautifully inviting home designed for family comfort! This charming upper-level unit features two spacious bedrooms and includes parking for added convenience. Enjoy easy access to TTC, top-rated schools, amenities, and scenic hiking trails, making daily life effortless. Nestled near the vibrant Danforth, an array of shops and restaurants await just moments away. Begin your mornings with a cozy coffee on the private front porch and end your evenings in the serene backyard retreat. (id:54662)
Real Broker Ontario Ltd.
Bsmt - 1014 Colonial Street
Pickering, Ontario
Welcome to your newly renovated 3-bedroom apartment in one of Pickering most sought-after neighborhoodsLynn Heights! This bright and spacious unit features a private entrance, separate laundry, and 1 dedicated parking spot for your convenience. The modern kitchen comes fullyequipped with brand new stainless steel appliances, perfect for home-cooked meals. Located in a peaceful, family-friendly community, this home is ideal for anyone looking for comfort, privacy, and quiet living. Dont miss the chance to live in a beautiful, move-in-ready space in the heart of Lynn Heights! (id:54662)
Century 21 Leading Edge Realty Inc.
1b - 1340 Avenue Road
Toronto, Ontario
Step into the epitome of luxury with this bright, newly renovated suite, exuding elegance through top-of-the-line finishes. The timeless herringbone flooring flows seamlessly throughout, leading to a custom kitchen equipped with built-in stainless steel appliances for a smooth cooking experience. The spacious primary bedroom features a built-in closet. With the convenience of an in-unit washer and dryer, daily chores become effortless. The stunning bathroom includes a walk-in shower for ultimate relaxation. This suite is a must-see, offering the perfect blend of style and functionality for a truly exceptional living experience. (id:54662)
Sotheby's International Realty Canada
S134 - 180 Mill Street
Toronto, Ontario
180 Mill St #S134 at Canary Commons. 1,353 sq ft on the interior as per the builder's plans. Perfect for families or urban downsizers, as the den can be used as a 4th bedroom. Spacious and functional layout. Enjoy a ground-floor oriented two-storey condo townhouse in this quiet yet growing neighbourhood. No elevators needed to get to your unit, and no snow to shovel or lawns to maintain. Plus, you get some of the best building amenities in the city, including a massive gym with a full set of weights and cardio equipment, children's play centre, rooftop garden, party room, and more! Don't forget the 18-acre Corktown Common park around the corner that's perfect for pets, picnics, and play! Perfectly located within walking distance of shopping, restaurants, cafes, the Waterfront, and the Distillery District. Includes 1 underground parking space. (id:54662)
Keller Williams Referred Urban Realty
2003 Avenue Road
Toronto, Ontario
This Thai restaurant has been operating under the same name since 2002, located in a busy strip on Avenue Road. It features a prominent storefront and a beautifully decorated interior, along with a spacious kitchen that can accommodate any dining concept. The kitchen is equipped with a 16 to 18-foot hood, a walk-in cooler, and a transferable LLBO license that allows for 63 seats indoors and 20 on the patio. The space can be easily converted for use as a different restaurant concept. (id:54662)
RE/MAX Excel Realty Ltd.
608 (Parking Spot) - 438 Richmond Street W
Toronto, Ontario
Own a prime underground parking spot in the heart of downtown Toronto! Located at The Morgan, this secure and convenient parking space (P4-25) offers easy access for residents or investors looking for extra parking. (id:54662)
Royal LePage Signature Realty
1904 - 155 Yorkville Avenue
Toronto, Ontario
1+Den Suite In Heart Of Yorkville. Old Four Seasons Hotel. Smart Floor-Plan, Bright & Spacious,Perfect For A Professional/Executive/Corporate. Steps To Most Luxurious Shops And Restaurants. Stay In The Middle Of Fashion District For A Fraction Of The Cost. Gorgeous Un-Ubstructed East View, StepsTo Subway, And More.... (id:54662)
Royal LePage Your Community Realty
1703 - 83 Redpath Avenue
Toronto, Ontario
bright And Sunfilled @ 83 Redpath! This Condo Features A Functional layout, Soaring 9Ft Ceilings, Amazing Amenities, Stainless Steel Appliances, Granite Countertops ++. All Within A Quick Walk To TTC, Parks, Restaurants, Coffee, Shopping And Yonge Street! This Well Managed Boutique Condominium Is In The Heart Of One Of The City's Favorite Neighborhoods! (id:54662)
Sutton Group-Admiral Realty Inc.
75 Lorraine Drive
Toronto, Ontario
Home Is Where Lorraine Is. This Luxurious French Chateau Inspired Home Was Custom Built In 2014 And Offers Approx. 6000sqft of Living Space A&B Grade. With 4 +1 Bedrooms and 5 Bathrooms and 8 Car Parking Including Double Garage With Interior Access To Mudroom. This Home Was Meticulously Designed And Built For The Original Owners, Reflecting Their Personal Commitment To Quality And Attention To Detail. The Bells and Whistles: New Roof ('22), 10ft Ceilings On Every Floor, Massive Chef-Worthy Kitchen With Subzero/Wolf Appliances, Quartz Countertops and Butlers Pantry, Relax In Your Main Floor Family Room, Walk-Out To Your Professionally Landscaped Backyard With Artificial Turf, Large Flagstone Patio and Golf Putting Green, Work From Home In The Dedicated Office Space With Built-In Cabinetry, Head Up To Your Massive Primary Retreat With Walk-Through Closet and Stunning 5pc Ensuite, 2nd Bedroom Offers Large Walk-In With 3pc Ensuite Heated Floors, 3rd and 4th Bedrooms Offer Shared 5pc Bath and Each A Built-In Study Area, Upgraded Pella Windows and Doors, White Oak Flooring, Heated Marble Flooring In All Bathrooms and Marble Hallways and Zoned SONOS Audio. Lower Level Has Loads To Offer Including, Gym, Theatre Room, Sauna, 500+ Bottle Glass Wine Cellar, Wet Bar, Large French Doors and W/O to Backyard, Heated Marble Flooring Throughout, 4pc Bath and Large Guest Bedroom With Double Closet.This Home Has Been Feng Shui Certified By A Professional Geomancer, Ensuring Harmony And Positive Energy Throughout. **EXTRAS** 2 HiEff Furnaces, 2 HiEff AC Units, 2 Sump Pumps, 200Amp, SONOS Audio, Hot and Cold Water In Garage, Reverse Osmosis Filtration System, Automated Irrigation System, LED Lighting Throughout (id:54662)
RE/MAX Hallmark Realty Ltd.
55 Mccallum Court
Brampton, Ontario
STYLISH & UPDATED END-UNIT TOWNHOME IN A PRIME LOCATION! Discover this beautifully updated 3-bedroom end-unit townhome in the sought-after Queen Street Corridor—a perfect opportunity for first-time home buyers and investors! Offering over 1,700 sqft of modern living space. The inviting family room boasts soaring two-storey ceilings and sliding doors leading to a private patio—ideal for relaxing or entertaining. The bright dining area flows effortlessly into the well-appointed kitchen, featuring ample cabinetry for easy meal prep and storage. Upstairs, the private primary bedroom is thoughtfully set apart from two generously sized bedrooms. A beautifully updated 4pc bathroom completes the upper level. The finished basement provides fantastic flexibility—perfect as a rec room, home office, or future extra bedroom. Additional conveniences include an attached single-car garage and private driveway, offering parking for two. Located in a quiet, family-friendly neighbourhood, this move-in-ready home is just minutes from schools, downtown amenities, GO Transit, shops, and restaurants. Recent updates ensure peace of mind, including new flooring, a new roof (2023), and AC & furnace (2017). (id:59911)
RE/MAX Twin City Faisal Susiwala Realty
42 Niagara Street
Hamilton, Ontario
This freestanding 19,620 sq ft industrial building in North Hamilton offers a rare investment opportunity with high functionality and excellent condition. Featuring one bay door, 12 ft ceiling height, both dock and drive-in loading options, and 20% office space, it meets a variety of industrial and business needs. Located in a prime area with easy highway access and surrounded by three main streets, the property provides ample outdoor storage and parking. With its strong logistical advantages and strategic location in Hamilton's industrial core, this building is ideal for both investors and businesses seeking a quality industrial asset. (id:54662)
RE/MAX Escarpment Realty Inc.
22 Birrell Avenue
Toronto, Ontario
Location! Location! Location! Beautiful Home with Great Potential WALK/OUT Basement. Must See! Well maintained, Original Owner, Owned Tankless Water Heater, Outlet box for EV ready with an Upgraded Electrical panel box, No Sidewalk. Extended Driveway. Garden Shed in Backyard, Few Steps to School, Park, Bus Stand, Shopping, All Worship Places & 401 hwys. (id:54662)
Jdl Realty Inc.
470 Turk Road
Alnwick/haldimand, Ontario
Sitting on 1.07 acres, this beautiful 5 level sidesplit is the escape from the city you've been waiting for! Over 1800 square feet gives you ample living space. The kitchen showcases high-end Bosch stainless steel appliances and walks out to the back deck. You'll find brand new floors and ceiling trim in the kitchen, dining room, and living room. Step down to the family room and relax while you enjoy the stunning entertainment feature wall, or walk out to your very spacious yard with over 160 feet of frontage and a powered workshop. Upstairs you'll find 3 bedrooms with hardwood floors, and the primary bedroom features a walk-in closet and unique ensuite bathroom. The lower level rec room can serve as an extra bedroom for larger families or for guests, and the front foyer gives you plenty of space to get your family through the door. Enjoy the tranquility of country life with the peace of mind of being less than 10 minutes to the 401, Whispering Springs, and Ste. Annes Spa, and only 20 minutes to Cobourg. This is the perfect family country home! **EXTRAS** Kitchen, Dining, Living Room Floors (2024), Entertainment Feature Wall (2023), Heat Pump for A/C (2022), Bosch Stainless Steel Appliances (2021), High End Continental Propane Furnace (2019), 200 Amp Service. (id:59911)
Keller Williams Energy Real Estate
205 - 50 Lakebreeze Drive
Clarington, Ontario
Discover the perfect blend of modern upgrades and lakeside living in this beautifully enhanced 1-bedroom + den condo in the sought-after Port of Newcastle community. Nestled in a picturesque waterfront setting with parks, a nearby marina, and scenic walking trails along Lake Ontario, this second-floor unit offers both style and convenience.Inside, custom upgrades elevate every space. The open-concept kitchen features quartz countertops, and an extended shiplap faced island with breakfast bar. Black hardware, upgraded lighting, and under-cabinet illumination enhance both aesthetics and functionality, while stainless steel appliances and a newly installed under-sink pull-out garbage and recycling system add modern convenience.The inviting living area is accented by elegant shiplap ceilings, crown moulding, and durable vinyl flooring, leading to a private balcony, perfect for relaxing with your morning coffee. The primary bedroom is a serene retreat with a striking shiplap feature wall and ample closet space, while a custom barn door opens to the versatile den, ideal for a home office or guest space.The upgraded bathroom includes a sleek new faucet and refined finishes. Additional highlights include French doors to the utility room, a proper front hall closet door, and premium Benjamin Moore Regency paint throughout.This unit includes one underground parking spot so you'll never have to clean the snow off your car again! As a resident, you'll also enjoy exclusive access to the Admirals Clubhouse, featuring an indoor pool, theatre room, and lounge.With high-end finishes, thoughtful upgrades, and a prime location, this move-in-ready condo offers the perfect mix of comfort and sophistication. Don't miss your chance to make it yours! (id:59911)
The Nook Realty Inc.
63 Crossings Way
Hamilton, Ontario
This beautiful 3-story townhouse is thoughtfully designed to combine functionality and elegance, offering a layout perfect for modern living. The main floor features a private bedroom and full bathroom, providing a versatile space ideal for guests, in-laws, or a home office. Moving to the second floor, you'll find an open-concept kitchen with sleek countertops, and ample cabinet space, seamlessly flowing into a bright and spacious family room perfect for relaxing or entertaining. A convenient powder room is also located on this floor. The third floor is a private retreat, boasting three generously sized bedrooms, including a luxurious primary suite with an en-suite bathroom for ultimate comfort and privacy. Two additional bedrooms share a full bathroom, making it an ideal setup for family or guests. With contemporary finishes throughout, ample storage, and a prime location close to shopping, dining, and parks, this townhouse offers the perfect blend of practicality, style, and convenience. (id:59911)
RE/MAX Escarpment Realty Inc.
301 Westmount Road W Unit# 3
Kitchener, Ontario
New retail/office units available for lease at 301 Westmount, a high-density mixed-use development at the busy intersection of Victoria Street and Westmount Road in Kitchener. With over 44,000 vehicles passing daily and MIX-3 zoning, these drive-up spaces are ideal for a variety of uses, including personal care services, medical offices, daycare facilities, fitness centers, and select food businesses. The site offers excellent transit access, ample parking, and prominent signage. Surrounded by dense residential neighborhoods, schools, and major retail hubs like Highland Road and Belmont Village, this location is central and highly visible. Flexible unit sizes and landlord incentives are available. All inquiries are welcome. (id:59911)
Royal LePage Burloak Real Estate Services
53 Ennerdale Street Unit# Basement
Barrie, Ontario
NEVER LIVED IN AND FULL OF MODERN TOUCHES - THIS ONE’S READY FOR YOU! Be the first to live in this stunning, brand-new 1-bedroom, 1-bathroom lower level unit located in a newly established neighbourhood, just minutes from shopping, dining, schools, Gateway Casinos Innisfil, Highway 400, National Pines Golf Club, and a wide range of amenities on Mapleview Drive. This bright and modern space features contemporary finishes, pot lights, and easy-care flooring. Enjoy cooking in the kitchen complete with white cabinetry, black hardware, a large centre island, dual sink, and an open layout that flows into the inviting living area. The spa-like bathroom offers a glass-enclosed shower, LED-lit mirror, black fixtures, and a sleek vanity. A private separate side entrance enhances both privacy and convenience, while the separate laundry room with private access adds everyday ease. Ideal for a professional or couple, this unit includes 1 driveway parking space. Tenant to provide post-dated cheques and key deposit; window coverings to be installed by tenant. Ready for immediate possession - your next #HomeToStay is waiting! (id:54662)
RE/MAX Hallmark Peggy Hill Group Realty Brokerage
171 Snowbridge Way Unit# 47
The Blue Mountains, Ontario
Welcome to Historic Snowbridge within walking distance (or shuttle) to Blue Mountain Village and Monterra Golf Course or bike to the Lake! This is premium Four Season outdoor and indoor living at it’s best. End Townhome #47 shows like a dream! The floor plan has maximized both space and functionality enhancing natural light and creating an open concept layout. Mountain views from the front of the home and mature private trees in the back. This unit has a large stone patio, privacy cedars and backs onto mature trees and easy access to the community pool. The main floor has 2 living areas both with cozy gas fireplaces for your apres ski gatherings. The mud room and laundry are conveniently located on the main floor from the garage. The principal suite shows like a retreat, with space for relaxation or setting up a home office. The addition of a large soaker tub and separate walk-in glass shower adds a touch of luxury. Plus, having three additional oversized bedrooms on the second floor is perfect for guests and family members. Historic Snowbridge Community offers a beautiful private pool and handy shuttle service to the Village, Golf Course, PRIVATE BEACH access, trails, all amenities, adding to the resort feel. This turn key location provides fantastic income potential. Allows for an STA License and/or Monthly or Seasonal Renting approx $8,000-$12,000 per month, giving a significant perk, providing flexibility for owners to generate income when they're not using the property themselves. Partially furnished available. For a full list of upgrades and features this home has to offer refer to the property brochure. Condo fees include all external building maintenance and driveway and walkway snow removal plus salt!! Owners also receive 15% discount on just about everything in the village, plus activity discounts. Truly a turn key investment with extra perks. (id:59911)
RE/MAX Twin City Realty Inc.
51 - 33 Rochelle Avenue
Hamilton, Ontario
Welcome to this beautiful end-unit condo townhouse, an ideal home for first-time buyers or those looking for a low-maintenance lifestyle. Recently upgraded and nestled in a highly sought-after neighborhood, this home offers 3 spacious bedrooms and 2 baths with modern upgrades throughout. One of the standout features of this property is the low maintenance fee, which includes water, cable, and internet-helping you save on monthly expenses! Located in the vibrant Quinndale community, you'll be surrounded by fantastic restaurants, shopping, top-rated schools, and easy highway access, making this the perfect place to call home. Don't miss this opportunity schedule a viewing today! (id:54662)
Royal LePage Terrequity Realty
194 Woods Street
Stratford, Ontario
Experience the best of Stratford living at 194 Woods Street, a modern 2+2 bedroom bungalow built in 2014, perfectly situated to enjoy everything this vibrant city has to offer. Drive less than 10 minutes to all Stratford Festival theatres, most restaurants, and downtown attractions, or take a scenic 15- to 20-minute walkoften longer as the citys charm invites delightful distractions. Stroll just 5 minutes down the hill to the beautiful Avon River trail or explore the many parks, picnic sites, and nature trails, all within a 2- to 10-minute drive. Looking for a change of scenery? Stratfords countryside and picturesque farmland are just 8-10 minutes away. More than just a place to live, this home offers a true sense of community, where friendly neighbours and local workers go out of their way to lend a hand. The current owner describes discovering hidden gems in Stratford even after decades of visits, from the fascinating history of the Festival Theatre to the unique welcome that sets it apart from its English counterpart. A trip to the visitor centre or Fanfare Books unlocks even more layers of this incredible city. Inside, the home offers comfort and convenience with a vaulted family room featuring a cozy gas fireplace, a newly renovated (2024) ensuite designed for mature adults, main floor laundry, a 1.5-car attached garage, and a beautifully landscaped, partially fenced backyard with a gas line for easy BBQs and a matching wood shed for storage. Dont miss this opportunity to own a home that places you at the heart of one of Ontarios most celebrated communities. (id:54662)
Red And White Realty Inc.
505 - 220 Forum Drive
Mississauga, Ontario
Beautifully Designed European Building. The Only Building Tucked In A Residential Area. Walk To All Amenities And Enjoy The Peaceful Setting. Includes One Underground Parking And 5 Stainless Steel Appliances. Granite Counter Tops and Stylish, Traditional, Warm Finishes. Outdoor Pool, Car Wash, Gym, Billiards Room, 24 Concierge. Close to Highway 401, 403, QEW, 407, 410 and 427. Perfectly Central For Utmost Convenience!! (id:54662)
Harvey Kalles Real Estate Ltd.
568 South Service Road
Mississauga, Ontario
Welcome to this beautifully maintained raised bungalow, perfectly situated in a highly sought-after neighborhood. Featuring a separate entrance to a fully finished basement, this home offers exceptional flexibility ideal for extended family, a private home office, or rental potential. The lower level includes two spacious bedrooms, a large recreation room, and ample storage. Located just minutes from top-rated schools, major highways, GO Transit, and the vibrant Lakeview/Mineola/Port Credit area, this property provides unbeatable convenience. With excellent transit options and seamless connectivity, daily life is effortless. Whether you're relaxing at home, entertaining guests, or exploring the neighborhood, this home offers the perfect balance of comfort and convenience. (id:54662)
Royal LePage Signature Realty
1 - 67 Ward Road
Brampton, Ontario
Looking for a lucrative investment opportunity? Look no further than this well-established countertop business, proudly serving its community for over 15 years. Specializing in premium marble, quartz, and granite countertops, this business boasts a solid reputation for quality craftsmanship and exceptional customer service. With a loyal client base and a history of profitability, this turnkey operation is primed for continued success in the thriving countertop industry. Don't miss out on this chance to own a reputable business with a proven track record of excellence. (id:54662)
First Class Realty Inc.
2110 - 30 Malta Avenue
Brampton, Ontario
Step into luxury living with this totally renovated, fully upgraded 2-bedroom, 2-bathroom sun-drenched condo in one of Brampton's most desirable locations! Just minutes from Hwy 401, 410, 407, and Sheridan College, this home is perfect for professionals, families, and investors alike. The newer kitchen features sleek cabinetry, stainless steel appliances, and a stylish backsplash. The spacious primary bedroom offers a renovated ensuite, while the second full bath has been beautifully updated. Enjoy the convenience of ensuite laundry with a newer washer and dryer, plus a storage room for extra space. A huge climate-controlled solarium floods the home with natural light and can serve as a third bedroom, home office, or relaxation space. Condo fees include: Hydro, Heat, Central Air, Water, Cable, and Building Insurance! Unmatched amenities: Swimming Pool, Sauna, Gym, Snooker, Squash, Tennis, Party Room, Library & 24/7 Concierge! Wow! Luxury at its best! Don't miss out - schedule your private viewing today! Within a 20 minute walk: Playground, 2 Pools, 4 Rinks, 4 Ball Diamonds, 3 Sports Fields, Community Centre, Skateboard Park, 2 Sports Courts, Trail, Arts/Performance Facility, Fitness/Weight Room, 2 Gyms. (id:54662)
Royal LePage Meadowtowne Realty
2416 Malcolm Crescent
Burlington, Ontario
Welcome to this spacious home nestled in the highly sought-after Brant Hill neighbourhood. This residence features three bedrooms and three bathrooms, a garage equipped with an electric car charging station and a walkout to a tranquil, fenced yard. The finished basement includes a three-piece bathroom, a laundry room, and a cozy gas fireplace. The side entrance offers easy access to the basement and the main floor, enhancing convenience. This move-in ready home boasts an updated kitchen with granite countertops, abundant new cabinets, and ample storage space. Laminate throughout the main floor, and an updated powder room is conveniently located on this level. A bay window invites plenty of natural light into the living area. For added convenience, the garage remote is installed inside the home. The upper level features three spacious bedrooms with large closets and an updated four-piece bathroom. This home is close to all amenities, highways, parks, schools, and trails, plus just minutes to downtown and the lake. Don't miss out on this beautiful home! Roof 2020. Concrete patio 2024, upgraded electrical 200 amps EV charger 2023, retaining wall 2023 and Walk-out basement. (id:54662)
RE/MAX Professionals Inc.
4154 Beacon Lane
Mississauga, Ontario
Fully renovated & centrally located. Beautiful 3 bedroom, 3 washroom home features lots of upgrades: hardwood on main floor, pot lights, modern kitchen with granite counters, backsplash & stainless steel appliances, master bedroom comes with 4 piece ensuite fully upgraded with rain shower head, 2 other good size rooms, fully renovated common 4 piece washroom. Minutes to square one bus terminal, 403 and QEW, Sheridan college, whole foods, schools and much more (id:54662)
Cityscape Real Estate Ltd.
4177 Sunflower Drive
Mississauga, Ontario
Wonderful 4+1 bedroom, 2 1/2 bathroom family home in fabulous Erin Mills. Updates include kitchen with breakfast bar, quartz counters and oversized stainless steel sink, crown moulding, pot lights, hardwood flooring, oak tread staircase with contemporary iron pickets, zebra blinds on living room level, powder room, tile flooring, roof (2019), furnace (2017), hot water heater (2020) and a/c (2022). Generous bedrooms with walk-in closets in most. Lower level offers plenty of light with large above grade windows and spacious 5th bedroom, den and recreation room with functioning wood burning fireplace. Double garden door walkout to deep back yard situated between living room and lower level. Interior entry from generous two-car attached garage to main level powder room and laundry room. Parking for 4 additional cars. Near shopping, hospital, parks, schools, 403 Highway, walking trails and more. A true gem. (id:54662)
Royal LePage Realty Plus Oakville
35 Bridle Path
Oro-Medonte, Ontario
Top 5 Reasons You Will Love This Home: 1) Nestled in the heart of Horseshoe Valley, this prime location offers unbeatable access to scenic trails, premier golf courses, world-class skiing, and the luxurious Vetta Spa, with an exciting new school and community centre arriving in 2025 2) Step into elegance with beautifully designed living spaces featuring gleaming hardwood floors, intricate crown moulding, and a stylish kitchen, while a spacious mudroom with built-in storage keeps everything organized and effortlessly functional 3) Stunning backyard surrounded by mature trees, complete with a cozy fire pit, an inviting deck, and a professionally designed hardscape patio for seamless outdoor entertaining, with direct access from the kitchen, making it the perfect extension of your living space 4) The fully renovated basement (2020) adds incredible value, featuring a spacious recreation room with a gas fireplace, built-in cabinetry, a dry bar with a mini fridge, a stylish bedroom with LED pot lights, and a bathroom boasting heated tile flooring, quartz counters, and a sleek glass shower 5) Ample parking and convenience await with an oversized driveway accommodating six vehicles, a spacious two-car garage, and a quiet court location that offers both privacy and a welcoming sense of community. 2,034 above grade sq.ft. plus a finished basement. Visit our website for more detailed information. (id:54662)
Faris Team Real Estate
6098 Vasey Road
Springwater, Ontario
Endless possibilities! 1/2 acre lot fully renovated bungalow with in law suite, stunning chefs kitchen, fully finished basement. Massive master ensuite and walk in closet. Each bedroom on main floor has its on ensuite bathroom as well. Oversized 31 x 25 climate controlled 400 amp service garage space as well. Fully landscaped yard. 1 hour 15 min to Toronto, 25 minutes to Barrie 1 minute to amenities in Waverley. This property must be seen to be appreciated. Too many upgrades to list. Priced to sell. (id:54662)
RE/MAX West Realty Inc.
147 Julia Crescent
Orillia, Ontario
If you're looking for all the conveniences and amenities then look no further. Welcome to this 3 bedroom 2.5 bathroom home at 147 Julia Crescent in the neighborhood of Westridge. Enjoy your morning coffee or your final night cap on the front veranda or in the privacy of your fully fenced yard and finished patio through the sliding rear door off the dining room. You will feel the warmth and envision many family gatherings to come as soon as you walk in the main entrance. The spacious and welcoming kitchen is laid out perfect for everyday cooking and entertaining. Moving upstairs you'll notice the newly wrapped stairs and the newly replaced flooring on the upper level. The primary bedroom is complete with its own ensuite and walk in closet. The 2 additional bedrooms offer ample space for the family. The spacious unfinished basement is like an empty canvas awaiting for your design. Access to big box stores, grocery stores, and restaurants along with the beauty of nature walks at Scouts Valley hiking trails to Bass Lake Provincial Park. (id:54662)
RE/MAX Right Move
127 Union Boulevard
Wasaga Beach, Ontario
Welcome to 127 Union Blvd in Wasaga Beach! Step into this stunning modern contemporary home, where over 1500 sq ft of living space awaits you. This open concept home features 3 bedrooms and 2.5 baths, making it the perfect home for families seeking comfort and style. As you enter, be greeted by a bright foyer that showcases a stunning stained oak staircase, accentuated by corner stairwell windows that flood the space with natural light. Spacious main hallway leads you to a powder room and convenient access to the single car garage that includes an EV charger rough in and automatic door opener. The heart of the home is the kitchen, complete with fresh white upgraded cabinetry and an accent island, under-mount lighting, and quartz countertops. Overlooking the kitchen is a generously sized great room boasting a large picture window with a view of the backyard. Upper floor includes vinyl plank flooring in hallway, a main bathroom with quartz countertops and three generously sized bedrooms with berber carpet and large windows. Primary bedroom includes a large walk in closet and an ensuite featuring quartz countertops with double sink, glass shower and soaker tub ideal for relaxation and rejuvenation. The unfinished basement includes enlarged windows, ready to be transformed into additional living space or recreation areas. Nestled in the family-friendly community of Rivers Edge, enjoy being surrounded by scenic trails perfect for outdoor adventures and just minutes away from beautiful beaches where summer memories are made. Don't miss out on this incredible opportunity! (id:54662)
Right At Home Realty
9 Mayapple Street
Adjala-Tosorontio, Ontario
Welcome to Colgan Crossing, an intimate community of spacious homes nestled amongst the quaint village of Colgan. This brand-new 3 bedroom and 3 bathroom freehold row townhouse, developed by Tribute Communities, showcases modern living with elegant design and superior craftsmanship. This Amazing Development Harmoniously Combines Modern Living With The Beauty Of Nature, Surrounded By Rolling Hills, Expansive Fields, And Lush Green Spaces. Inside This Brand-New Bungaloft 1,843 Square Feet Of Thoughtfully Designed Living Space Featuring Double Door Front Entry., Living/Dining Room Open To Above Filled With An Abundance Of Natural Light Is A Perfect Place For A Family. **EXTRAS** all existing appliances, electric light fixtures and MANY MORE (id:54662)
Royal LePage Flower City Realty
1912 - 225 Commerce Street
Vaughan, Ontario
Welcome to your dream home in the heart of Vaughan! Presenting an exceptional 2-bedroom, 1-bathroom condo at 195 Commerce St, Unit 1912, in the highly sought-after Festival Building. This stunning rental opportunity offers modern luxury, unparalleled convenience, and a vibrant lifestyle, making it the perfect choice for professionals, couples, and small families. Situated in the dynamic Festival Building, this condo enjoys a strategic location with easy access to two subway lines, allowing for effortless commutes to Toronto and the Greater Toronto Area. The area is surrounded by shopping malls, entertainment hubs, dining options, parks, and reputable schools, ensuring everything you need is within reach. Key Nearby Attractions: Vaughan Metropolitan Centre (VMC) Subway Station Minutes away, providing seamless connectivity. Highway 400, 407, and 7 Quick access for easy travel. Smart Centers Vaughan, Costco, IKEA, and Walmart Convenient shopping destinations. Cineplex Cinemas, Wonderland, and Vaughan Mills Mall Entertainment options for all ages. Renowned restaurants, cafes, and grocery stores Experience a diverse culinary scene. Schools and daycare centers Ideal for families with children. This spacious 2-bedroom unit boasts a contemporary open-concept layout, featuring sleek finishes, large windows, and abundant natural light. The thoughtfully designed floor plan maximizes space and functionality while ensuring comfort and elegance. Living & Dining Area Open-concept design with high ceilings, creating a bright and airy atmosphere. Floor-to-ceiling windows offering breathtaking city views. Elegant hardwood or laminate floor. (id:54662)
Homelife/miracle Realty Ltd
Main - 113 Back Street
Bradford West Gwillimbury, Ontario
Step into the charming main floor of this raised bungalow, designed for both comfort and practicality. This thoughtfully laid-out unit features three spacious bedrooms, a well appointed 4-piece bathroom, and the convenience of an in-suite laundry room. The bright and airy living room, complete with a cozy gas fireplace and pot lights, offers the perfect space to unwind. The well-equipped kitchen and adjoining dining room are ideal for cooking, dining, and entertaining. Experience a warm and inviting atmosphere that truly feels like home. (id:54662)
RE/MAX Excel Titan
130 Pelee Avenue
Vaughan, Ontario
Beautiful Spacious Home Located In The Sought After Community Of Kleinburg. Fantastic Layout Featuring 3 Bedrooms + 2nd Floor Den and Laundry Room. Primary Bedroom With Large 4 Piece Ensuite, 2 Walk In Closets, Hardwood Floors Through Out, Smooth Ceilings, Stainless Steel Appliances, Quartz Counter Tops, Lots Of Natural Light Through Out and Much More. Spacious Backyard With Shed and Interlock Patio. Close To Schools, Hwy 427, Kleinburg Village, Restaurants and Shops. A Must See! (id:54662)
Right At Home Realty
111 Kerr Boulevard
New Tecumseth, Ontario
Welcome home to this beautiful, bright & spacious all-brick bungalow with HEATED SALTWATER POOL in one of Alliston's most friendly and sought-after neighborhoods! Originally a 3-bedroom home, now a spacious 2+1 layout, this property offers warmth, charm, and fantastic value. The open and bright interior features 2 large renovated bathrooms, a wood front porch deck, and plenty of space to enjoy. Step outside to your private backyard oasis, complete with a heated saltwater pool (2022) and a wrap-around deck, perfect for summer days and entertaining family and friends. The huge basement with separate entrance offers endless possibilities whether you need extra living space, a rental unit, in-law suite, home office, or recreation area. With its generous layout, the basement has the potential for up to 3 bedrooms, making this home perfect for growing families or multi-generational living. Nestled in a vibrant community, this home is just minutes from schools, parks, walking trails, shopping, dining, and recreation centers. Easy access to Highway 89 and Highway 400 makes commuting simple. A true gem in Alliston don't miss this incredible opportunity! Book your showing today! (id:54662)
RE/MAX Hallmark Realty Ltd.
75 Halterwood Court
Markham, Ontario
Spectacular 4 Bdrms A Rare Find, Premium Pie Shape Lot, Located In Quite Exclusive Street. Expertly Equipped Gourmet Kitchen With Quartz Counter Tops, Pot Lights, Porcelain Tiles, Smooth Ceiling, Hardwood Flrs, Upgraded Light Fixtures, Interlock Driveway, Brand New Fence, Newer Roof, New Garage Door & Etc..Professional Finished Basement ; 2 Bedrooms. Walk To Go Train Station, Plaza, Markville Secondary School, Bus Stop, Mins To Markville Mall. (id:54662)
Bay Street Group Inc.
85 Laird Drive
Markham, Ontario
Entrie Property rent and basement renovation new kitchen(2024),Walk To Steeles, Bus, Wal-Mart, Stores & Plaza ! Gorgeous 4+2 Bedroom Recently Upgraded New Hardwood (2017) On 2nd Fl. Oak Staircase, Freshly Painted Thru-Out. Upgraded All Windows, Doors, Washrooms, Roof, & Furnace. Spacious Layout, Bright Kitchen, Large Master Bedroom With Ensuite & W/I Closet. Finished Basement With 2 Bedrooms, Large Living Room & Washroom. Must See ! Interlock Driveway, No Side-Walk. Quiet & Convenience Neighbourhood. (id:54662)
Homelife Golconda Realty Inc.
31 Stargell Crescent
Markham, Ontario
Step into this meticulously maintained home, ideally situated just minutes from McCowan Rd, offering easy access to shopping at Markville Mall, top-rated schools, and public transit. The spacious interior boasts gleaming hardwood floors on the main level, a grand spiral staircase, and a bright, airy kitchen with a cozy breakfast area. The family room features a charming fireplace and a walk-out to a private deck perfect for outdoor living. Upstairs, you'll find four generously sized bedrooms, while the finished walk-up basement offers even more living space, including a recreation room, additional bedroom, 3-piece bathroom, and plenty of storage in the cold room. The exterior is equally impressive with a professionally landscaped front yard, and a custom deck at the back ideal for entertaining or relaxing in style with an unobstructed backyard view that backs onto Stargell Park. Don't miss this rare opportunity in a highly sought-after neighborhood! (id:54662)
Right At Home Realty
61 Trothen Circle
Markham, Ontario
Stunning Bright 3 Bedroom, 4 Bathroom Home, Well maintained. newly renovated. Kitchen (2024), Garage door 2024, Air conditioning (2023), Stairwell (2023), washrooms(2023), 6 cars parking Driveway(no side walk), beautiful backyard with large deck. Minutes To Transit, go train, Public Schools, food, supermarket, restaurants and Much More.... (id:54662)
RE/MAX Atrium Home Realty


