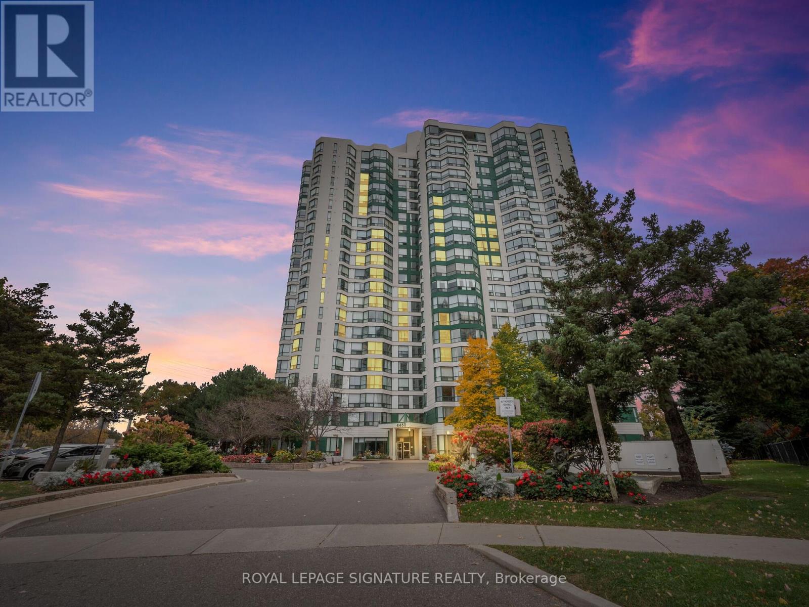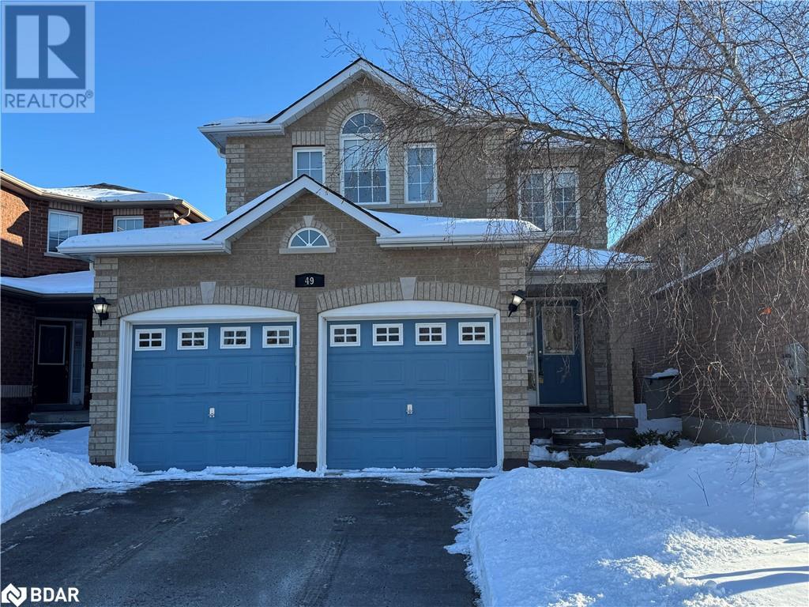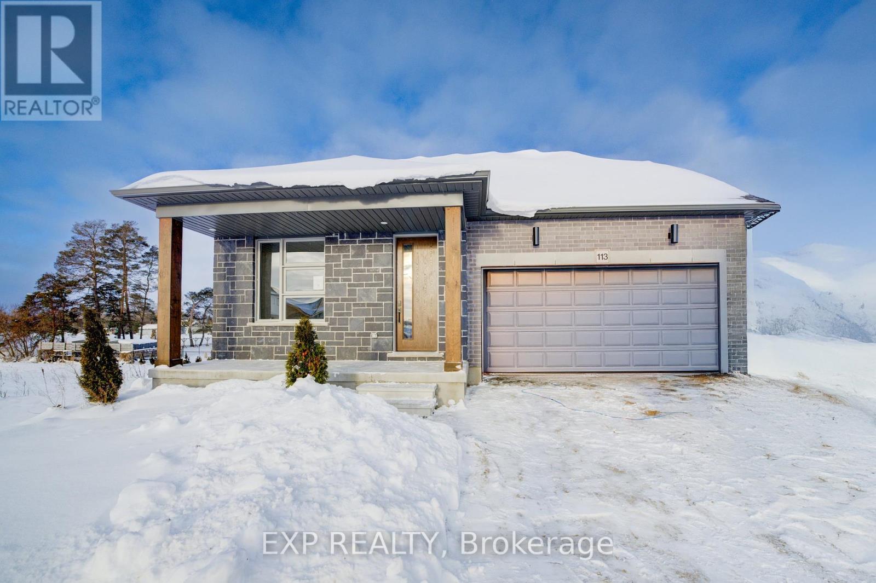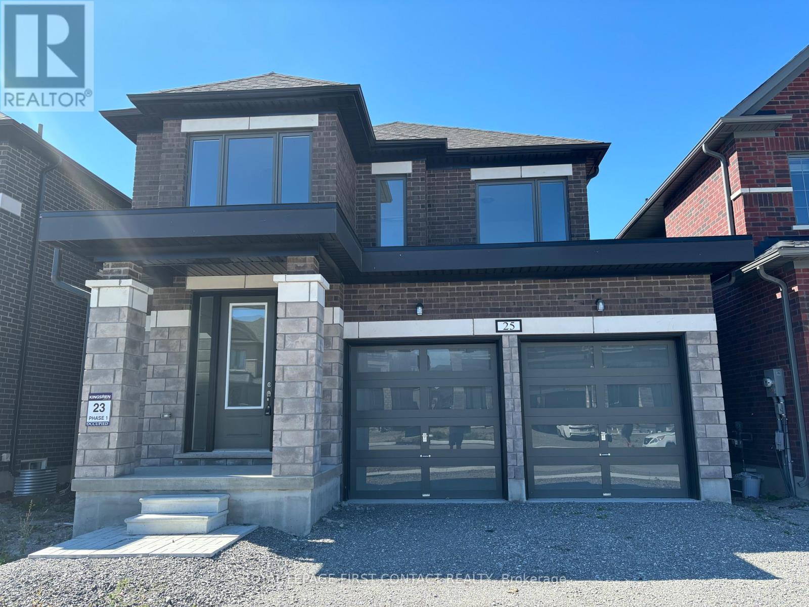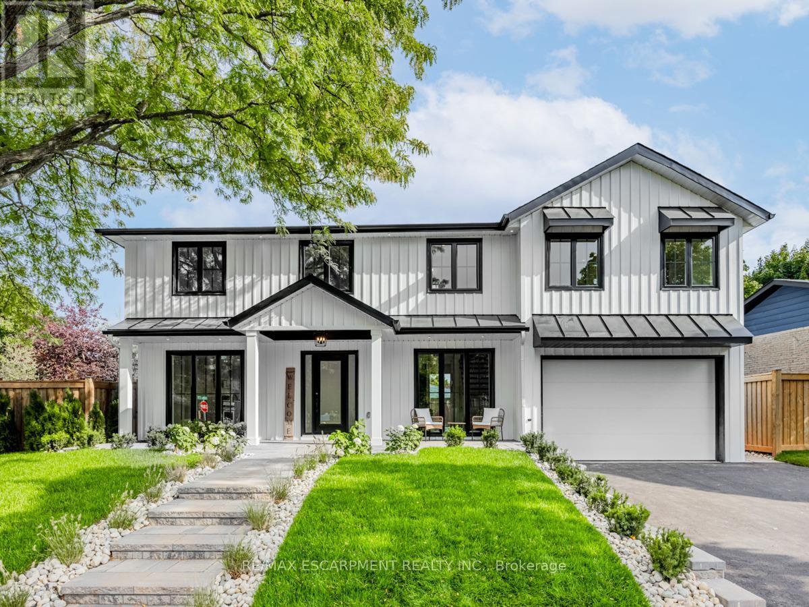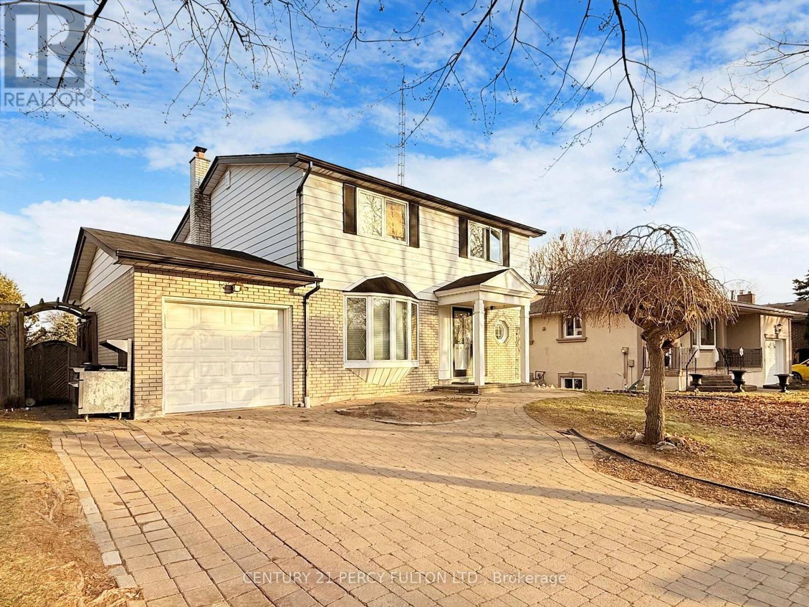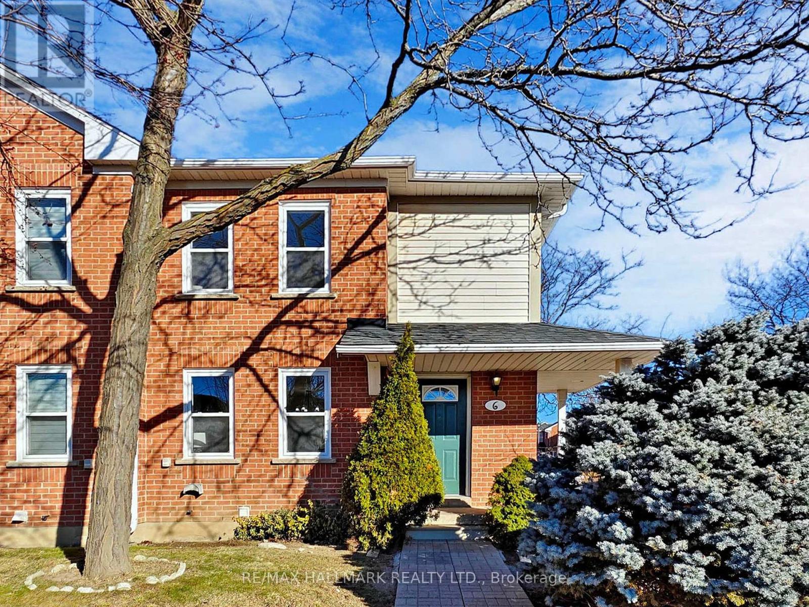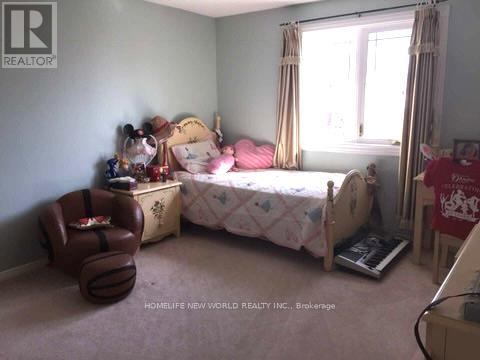2409 Coho Way
Oakville, Ontario
Spacious End Unit Townhome In Sought After Westmount Neighbourhood. Featuring New Neutral Color Paint, Open Concept Lr, And Dr. Sun Filled Kitchen With Breakfast Area Overlooking Fam. Rm.. Master Bdr Boasts 4 Pc. Ensuite And Walk-In Closet. Professionally Finished Rec. Rm. On Lower Level With Walkout To Oversized Backyard. 2Min. Walk To Starbucks,Td Bank,And Community Plaza, Walking Distance To Parks, And Schools. Book a showing today! (id:54662)
RE/MAX Escarpment Realty Inc.
1006 - 4450 Tucana Court
Mississauga, Ontario
Central Mississauga location, excellent value for 2+1 BR , 2 Bath, 2 parking apartment , super maintenance fees covering, features includes security guard, indoor pool and more. Close to SQ1, transportation ,shopping and highways. Good size unit , open concept and good exposure. Closing Date Subject To Probate. (id:54662)
Royal LePage Signature Realty
244 Mckean Drive
Whitchurch-Stouffville, Ontario
Welcome to the Barkley, a stunning 2794 sq. ft. home designed to elevate your living experience. Perfect for families seeking comfort and style, this spacious layout offers five bedrooms and thoughtful design throughout. With 10-foot ceilings on the main floor and a serene backyard that backs onto a green area, this home seamlessly blends elegance and tranquility. The ground floor boasts a welcoming foyer, a cozy family room, and a den perfect for working from home. With a bright, open kitchen and a formal dining room, its a dream for hosting guests. Upstairs, the primary suite stands out with a walk-in closet and luxurious ensuite. Discover your ideal balance of charm and functionality! (id:54662)
Royal LePage Terrequity Realty
Bsmt - 111 Misty Hills Trail
Toronto, Ontario
Be The First To Live In This Brand New Spacious 2 Bedrooms & 1 Bathroom Unit, With Pot lights Throughout, Both Bedrooms Have Windows., modern Bathroom, Separate walk-up Entrance & shared Laundry. Family Friendly community Surrounded By Grand Homes & Tree Lined Streets. Access To TTC, Close To Hwy 401, Groceries, Restaurants Etc.The Tenant shall be responsible for 30% of all utility costs. (id:54662)
Royal LePage Ignite Realty
Lower - 321 Woodbine Avenue
Toronto, Ontario
Newly renovated suite in an amazing location. Steps to the beach, Queen Street, ttc, cafe, restaurants & shops. Private laundry. All utilities included. Shared use of backyard and garden shed. (id:54662)
RE/MAX Hallmark Realty Ltd.
51 Archer Avenue
Collingwood, Ontario
STUNNING TOWNHOUSE IN SUMMIT VIEW COMMUNITY. END UNIT. VISTA MODAL WITH 1374 SQFT. SEPARATE DINING ROOM AND FAMILY ROOM, OPEN CONCEPT KITCHEN, STAINLESS STEEL FRIDGE, STOVE, MICROWAVE AND DISHWASHER. SUN FILLED MASTER WITH 3PC ENSUITE; UPPER-LEVEL LAUNDRY WITH WASHER/DRYER. GREAT SIZE WALKOUT BASEMENT FOR HOME FITNESS AND STORAGE. GARAGE DOOR OPENER. NO SIDE WALK AT FRONT. ACROSS FROM PARK. MINUTES AWAY FROM BLUE MOUNTAIN RESORT, SHOPPING, DOWNTOWN AND LAKESHORE. PHOTO ID & FULL CREDIT REPORT & RENTAL APPLICATION & EMPLOYMENT LETTER WITH RECENT PAYSTUBS & REFERENCES REQUIRED. NO SMOKING. UTILITIES EXTRA. QUICK CLOSING AVAILABLE. (id:54662)
Sutton Group Incentive Realty Inc. Brokerage
689 Dovercourt Road
Toronto, Ontario
Incredible investment opportunity in a prime Toronto location. This fully tenanted 2.5-storey 2 unit property offers spacious units, each with ample living space, making it ideal for renters and owners alike. The property has been maintained, ensuring a hassle-free experience for the next owner. The main and upper units are bright and roomy, providing comfortable layouts that attract long-term, quality tenants. Additionally, there is a double-car detached garage at the rear, accessible via a laneway, with exciting potential for a future garage suite to generate even more rental income. With a highly desirable location close to transit, schools, and amenities, this property is a rare gem for investors or those looking to live in one unit and rent the other. Dont miss out on this outstanding opportunity! (id:54662)
RE/MAX Escarpment Realty Inc.
49 Catherine Drive
Barrie, Ontario
Almost 1700 sq ft 2 storey with extensive upgrades. Amazing eat-kitchen with huge island, dining area and walkout to fenced yard with shed. Large livinging room. (Could also be used as a living/dining area) 3 good sized bedrooms including primary with walk-in closet with organized. 4 pce ensuite. Updated 3 piece bath on upper level as well as laundry for your convenience. Great south end location, close to shopping transit and easy access to main highways. Double attached garage with inside entry. Basement is unfinished awaiting your personal touches. (id:54662)
RE/MAX Hallmark Chay Realty Brokerage
294288 8th Line
Amaranth, Ontario
100 Acre Farm In Amaranth With Approximately 70 Acres Workable. Bright span 50'X123' Built In 2019 And Currently Set Up For Livestock. Storage Shed 32'X64' With Hydro. Brick Bungalow Is 2,100 Square Feet On Main Floor With Open Living Areas, Good Quality Finishes And Attached Double Garage. There Is An Abundance Of Space In This Stunning Home. The Expansive Home Boasts An Open Layout With Vaulted Ceilings And Massive Windows, Beautiful Kitchen, Centre Island With Seating, Separate Wet Bar With Wine Fridge. The Cozy Living Room Has A Propane Fireplace And A Gorgeous View Of The Backyard & Beyond. 2 Main Floor Bedrooms Each With Their Own Luxurious Ensuite, Office/Den Or 3rd Bedroom Option With Beautiful Built-Ins. Full Mudroom/Laundry With 2 Pc Bath. Attached 2 Car Garage, Impeccable Lawns.It also has a Finished Basement. (id:54662)
RE/MAX Real Estate Centre Inc.
113 Bean Street
Minto, Ontario
Stunning 2,174 sq. ft. Webb Bungaloft Immediate Possession Available! This beautiful bungaloft offers the perfect combination of style and function. The spacious main floor includes a bedroom, a 4-piece bathroom, a modern kitchen, a dining area, an inviting living room, a laundry room, and a primary bedroom featuring a 3-piece ensuite with a shower and walk-in closet. Upstairs, a versatile loft adds extra living space, with an additional bedroom and a 4-piece bathroom, making it ideal for guests or a home office. The unfinished walkout basement offers incredible potential, allowing you to customize the space to suit your needs. Designed with a thoughtful layout, the home boasts sloped ceilings that create a sense of openness, while large windows and patio doors fill the main level with abundant natural light. Every detail reflects high-quality, modern finishes. The sale includes all major appliances (fridge, stove, microwave, dishwasher, washer, and dryer) and a large deck measuring 20 feet by 12 feet, perfect for outdoor relaxation and entertaining. Additional features include central air conditioning, an asphalt paved driveway, a garage door opener, a holiday receptacle, a perennial garden and walkway, sodded yard, an egress window in the basement, a breakfast bar overhang, stone countertops in the kitchen and bathrooms, upgraded kitchen cabinets, and more. Located in the sought-after Maitland Meadows community, this home is ready to be your new home sweet home. Dont miss outbook your private showing today! MODEL HOME LOCATED AT 122 BEAN ST (id:54662)
Exp Realty
2 Ever Sweet Way
Thorold, Ontario
Just one year old over 2100 sf Beautiful Sunfilled 4 large bedroom detached corner home with 2.5 washrooms in very demand neibourhood. Modern Open concept main floor layout with 9 ft ceiling and pot lights. Hardwood and tile on main and Upgraded hardwood staircase. Upgraded Kitchen high cabinets, Quartz counter, Quartz backsplash and S/S appliances. Lots of windows and large patio door. Inside Door To The Garage (May use as seperate entrance through garage). Double door main entrane. Large driveway to park 4 cars. Only one side sidewalk. Huge Master Bedroom With W/I Closet, his and hers closet and 5pc ensuite. Large 3 other bed rooms with lots of windows. Large private backyard. Open good height full basement with rough in and windows. Easily Accessible to all amenities. Laundry in second floor. (id:54662)
Century 21 Green Realty Inc.
7998 Wellington Rd 7 Road
Mapleton, Ontario
Discover the ultimate blend of serene country living and entrepreneurial opportunity with this stunning ranch bungalow, perfectly nestled just outside Drayton on nearly 1 acre of picturesque land. With its inviting layout, modern conveniences, and versatile features, this property offers the lifestyle youve been dreaming of paired with the opportunity to grow a thriving commercial enterprise. Step inside and be welcomed by the spacious main floor, thoughtfully designed for both comfort and style. The open layout offers 3 bright bedrooms, 2 full bathrooms, and the convenience of main-floor laundry. Each room is generously sized, creating a warm and versatile living space to fit your familys needs. Downstairs, the finished basement is your all-in-one entertainment haven, easily accessible via a walk-down from the attached garage or the cool spiral staircase. Whether youre hosting lively game nights, cozy movie marathons, or celebrating special occasions, this space is ready to accommodate it all. Theres even extra room for a home office or your favorite hobbies. Outdoor living is where this property truly shines. Imagine unwinding on the large deck, toasting marshmallows around the one-of-a-kind fire pit, or simply soaking up the tranquility by the peaceful pond. Surrounded by mature trees, this private oasis provides the perfect backdrop for relaxing summer evenings or outdoor gatherings. For those with big dreams, the impressive 40x40 detached shop is a game changer. Zoned for commercial use, fully heated, and equipped with water and a 14' roll-up door, this space is primed for endless possibilities. Whether youre launching a business, expanding your workshop, or creating the ultimate studio, this shop delivers both functionality and visibility to help your venture thrive. Dont miss your chance to experience everything this unique property has to offer! (id:54662)
Exp Realty
301e Bluevale Street N
Waterloo, Ontario
A great property for both first time home buyers and investors! This amazing townhouse is located in a desirable Waterloo neighborhood, close to all amenities including schools, public transportation, parks, the highway, universities, grocery stores and Conestoga Mall. This well kept home including basement offers over 1500 sq ft of living space, an updated kitchen with loads of cabinet and counter space, a living room with patio door to the backyard, 2 bathrooms and 3+1 large bedrooms including a huge master bedroom. The main floor bedroom can also be used as office or a family room. The finished basement adds a large recreation/kids playroom to this home. The backyard is private and adds even more space for the kids to play or to host a family BBQ. Indoor access to the garage. Ample Visitor Parking And On Site Children's Playground. Do not miss your opportunity with this one! **some photos virtually staged for reference only** (id:54662)
Right At Home Realty
25 Corley Street
Kawartha Lakes, Ontario
Welcome to this stunning, newly built freehold detached home located in the sought-after Sugarwood community of Lindsay! With its beautiful brick and stone exterior, this spacious 3-bedroom, 2.5-bathroom home offers modern finishes and an abundance of natural light, making it the perfect place to call home.Key Features:3 Generously Sized Bedrooms: Ideal for families or those looking for extra space.Large Windows: Let in an abundance of natural light throughout, enhancing the open and airy feel of the home.Modern Finishes: From sleek hardwood floors to contemporary kitchen fixtures and finishes, this home is designed with both style and functionality in mind.Bright & Open Concept: The main floor features an open-concept layout, perfect for entertaining or relaxing with family.Spacious Kitchen: Featuring modern appliances, plenty of storage, and a large island perfect for meal prep and casual dining.Master Suite with Ensuite: A tranquil retreat with a luxurious ensuite bathroom for added comfort.Attached Garage: Direct access from the home for convenience and additional storage space.Located in a desirable neighborhood, this home is just minutes from parks, schools, shopping, and more! (id:54662)
Royal LePage First Contact Realty
206 - 455 Charlton Avenue E
Hamilton, Ontario
Discover unparalleled views from this exquisite 796 sq ft two-bedroom, two-bath boutique-style condo and features underground parking a true urban gem! Revel in breathtaking vistas of natural beauty and the shimmering skyline at night. Modern upgrades include elegant stone countertops, sleek cabinetry, top-of-the-line stainless steel appliances, in-suite laundry with washer/dryer, and a spacious full-size locker. Positioned just moments from Hamilton's vibrant city center and tranquil nature pathways, this condo welcomes you with its airy and bright open floor plan, enhancing the allure of luxury living. The chef's kitchen is a culinary delight, showcasing ample cabinetry that reaches the ceiling, stunning quartz countertops, a beautiful glass backsplash, under-mount sink, and breakfast bar seating for four perfect for entertaining! The versatile second bedroom can easily serve as a cozy den, or separate dining room, an expansion of the living space with frosted glass doors that promote an airy flow. Both bathrooms have been tastefully updated for your comfort. Enjoy the unbeatable convenience of in-suite laundry, a generous triple-sized locker, and prime underground parking situated just steps from the elevators. Centrally located, this building is mere minutes away from three major hospitals, McMaster University, and the bustling bars and restaurants of Augusta and James Street. Exceptional building amenities include a fully equipped gym, party room, bike storage, and ample visitor parking. Don't miss your chance to embrace luxury living in the heart of Hamilton! Outdoor enthusiasts will appreciate the close proximity to the Hamilton Rail Trail for daily walks, while incredible shopping and dining options await just around the corner. The perfect spot for downsizing, first-time in Buyers or savvy investors! New iKEA wardrobe will be supplied for 2nd Bedroom. (id:54662)
Royal LePage Burloak Real Estate Services
237 Main Street E
Norwich, Ontario
Best of both worlds, quality built century home that has been fully renovated with all the modern finishes and conveniences. You will enjoy the small town charm from your wrap around covered porch with a morning coffee or an evening glass of wine. The main floor offers plenty of space with great sized Liv Rm., separate Din Rm and an Eat-in Kitch that will be the envy of your friends and family with quartz counters, large island w/plenty of seating, S/S appliances, pot lights and plenty of cabinets and the convenience of back yard access for summer BBQs. The main floor is complete with a 2 pce powder room. The upper level offers 3 great sized bedrooms and two 4 pce baths including the master ensuite. The full unfinished basement is awaiting your personal touch. The back yard could be the perfect backyard oasis with a deep lot offering plenty of space for a pool, a play structure for the kids or just a game of soccer, perfect for whatever your dream oasis is. It also offers a garden shed for your storage needs and a detached garage for your car or a man cave/she shed. This home checks ALL the boxes if the peace of small town living is what you are after with all conveniences a short drive away! (id:54662)
RE/MAX Escarpment Realty Inc.
37 Solway Avenue
Brampton, Ontario
Nestled in the sought-after Heart Lake East community, this beautifully maintained link home boasts 3+1 bedrooms and 3 bathrooms, offering the perfect combination of comfort, style, and convenience. With its spacious layout and modern upgrades, this home is ideal for families. The upgraded kitchen features sleek stainless steel appliances, while vinyl flooring runs throughout the home, adding both style and durability. The generously sized primary bedroom includes double closets for ample storage. The finished basement provides additional living space with its own kitchen, bedroom, and full bathroom, perfect for extended family or guests. Conveniently located just steps from grocery stores, schools, public transit, and more, this property truly has it all! ***Please note that this is a link property*** ** This is a linked property.** (id:54662)
RE/MAX Realty Services Inc.
2212 Urwin Crescent
Oakville, Ontario
Welcome To 2212 Urwin Crescent, Nestled In The Prestigious Bronte Village Of Southwest Oakville, Just A Short Walk From The Lake. Immerse Yourself In One Of Oakville's Most Exquisite Backyards, Featuring A Covered Outdoor Living Space Complete With A Fireplace And An Outdoor Bathroom. This Remarkable Residence Boasts Over 3,000 Square Feet Of Executive Living Space, Including Four Plus One Bedrooms And Six Luxurious Bathrooms, Designed For An Open-concept Lifestyle On The Main Floor. The Brand-new Custom Kitchen Offers Seamless Access To The Outdoor Dining Area, Showcasing Stunning Views Of The Pristine Swimming Pool And Meticulously Crafted Landscaping. Indulge In The Rewards Of Your Hard Work Within This Extraordinary Masterpiece, Where Every Detail Reflects Sophistication And Luxury. Experience Unparalleled Living In A Setting That Truly Redefines Opulence. (id:54662)
RE/MAX Escarpment Realty Inc.
2 Highview Trail
Brampton, Ontario
Discover This Beautifully Renovated 4-Level Backsplit, Expertly Designed To Meet The Needs Of First-Time Homebuyers And Savvy Investors. Featuring 4 Bedrooms, 2 Bathrooms, A Bright And Inviting Living/Dining Area, And A Well-Appointed Family Kitchen With A Pantry, This Home Offers Both Style And Functionality. The Finished Basement Boasts A Spacious Recreation Room, While Large Windows And Ample Storage Enhance Comfort And Convenience. Don't Miss This Exceptional Opportunity Schedule Your Viewing Today! (id:54662)
Real One Realty Inc.
484 Kelvedon Mews
Mississauga, Ontario
Come see this beautifully renovated semi-detached raised bungalow in the heart of Mississauga. 3+1 bedrooms, 2 bath. Vinyl floors throughout home. Living/dining room combined. Kitchen features a centre island with eat in area, S.S appliances, and walk-out to backyard. Primary bedroom has vinyl floors, pot lights and closet. Second bedroom has pot lights, window, and closet. Third bedroom has vinyl floors, window, and closet. Laundry is conveniently located on the main floor. Basement features separate entrance and laundry room perfect for rental income or in-law capability. Kitchen features S.S appliances, pot lights and backsplash. Family room is combined with living room and has pot lights and brick fireplace. Living room can easily be turned into a second bedroom. Bedroom has vinyl floors and feature wall and window. Enjoy your morning coffee on the front balcony or in your backyard. Close to community centre, Square One Shopping Centre, Celebration Square, parks and schools (id:54662)
Right At Home Realty
22 - 7155 Magistrate Terrace
Mississauga, Ontario
This Beautifully Updated Semi-Detached Home On Magistrate Court Offers Over 1,850+ Sq. Ft. Of Bright, Open Main Floor Space With A Fireplace, Professionally Painted For A Move-In-Ready Experience. Featuring 9-Ft Ceilings, 3 Spacious Bedrooms, 3 Bathrooms, And A Primary Ensuite With A Jacuzzi Tub And Walk-In Closet, This Home Is Designed For Comfort And Style. Enjoy A Private Balcony Off The Kitchen, Perfect For Morning Coffee Or Breakfast, And A Main Floor Family Room With A Walkout To A Professionally Paved Backyard With A Permanent Outdoor Bar Ideal For Entertaining. Conveniently Located In Central Mississauga, Within Walking Distance To Transit And Close To Major Highways (401, 403, 410, 427) And Heartland Shopping Centre, This Home Offers Low Maintenance Fees, Making It A Must-See! (id:54662)
Royal LePage Signature Realty
259 - 65 Attmar Drive
Brampton, Ontario
WELCOME TO THE prime location of Bram East built by Royal Pine Homes, model Heather 1 (B) A, approx. 560 Sq.Ft. beautiful sun filled corner unit. In a high demand area (bordering Brampton to Vaughan) with One underground parking parking and One cage locker included. Spectacular view with upgraded open concept layout. Large windows, modern kitchen with quartz countertops and backsplash. Great location: walking distance to bus stop. Easy access to Hwy's 7, 427, 407 and shopping. (id:54662)
Intercity Realty Inc.
131 - 85 Attmar Drive
Brampton, Ontario
WELCOME TO THE prime location of Bram East built by Royal Pine Homes, 1 bedroom end unit suite model Hazel 1A(B) approx. 510 Sq.Ft. beautiful sun filled corner unit. In a high demand area (bordering Brampton to Vaughan) with 2 car tandem underground parking and 1 cage locker included. Spectacular view with upgraded open concept layout. Large windows, modern kitchen with quartz countertops and backsplash. Great location: walking distance to bus stop. Easy access to Hwy's 7, 427, 407 and shopping. (id:54662)
Intercity Realty Inc.
1085 Kensington Street
Innisfil, Ontario
Welcome to this stunning bungalow, perfectly nestled in a friendly and family oriented neighborhood. This beautiful home boasts upgraded finishes throughout, offering a blend of elegance and functionality. The heart of the home is spacious, large living room with sliding glass barn doors, well designed kitchen featuring high-end appliances, granite countertops, and a walkout from the breakfast area to large deck. Retreat to the serene primary suite, with a luxurious four piece ensuite. The fully finished basement offers an additional living space with a spacious three-piece bathroom, ideal for guests or extended family. This bungalow is more then just a home. Newly renovated, prime location, and welcoming community its the perfect place to live. Don't miss the opportunity to make it yours. (id:54662)
Forest Hill Real Estate Inc.
5 Mendys Forest
Aurora, Ontario
Don't Miss This Opportunity To Own The Perfect Detached Home in Prestigious Hill's of St. Andrew's Community * Long Driveway No Sidewalk * Large Corner Lot * Walk Out Basement * Fully Fenced Backyard * Breakfast Area W/O to Large Deck * All Spacious Bedrooms * Bright Sun Filled Exposure * 2 Car Garage * Expansive Windows * Full Chef's Kitchen With Quartz Backsplash + Built In s/s Appliances + Butler's Pantry * Modern Vanities W/ Granite Shower * Hardwood Floors Throughout * Pot Lights in All Key Areas * Primary Bedroom With 4 Pc Spa Like Ensuite & Large Walk-in Closet * Minutes From Prestigious and Top Rated St. Andrew's College and St. Anne's Private Schools + All Primary And Secondary Schools * Steps From Multiple Parks Including Tennis, Basketball, Baseball Diamond, Playgrounds * Close to All Shopping Amenities ***Must See!!! (id:54662)
Homelife Eagle Realty Inc.
42 Mill Street
Essa, Ontario
WELL-LOCATED 1.5-STOREY HOME WITH MODERN UPDATES, PRIVACY & EASY ACCESS TO BARRIE & WASAGA BEACH! Inviting you to start your next chapter at 42 Mill Street Angus! Nestled peacefully on the outskirts of town, this home offers the best of both worlds serene surroundings with easy access to everything you need. Located just 20 minutes from Barrie and 30 minutes from Wasaga Beach, youll love the convenience of being close to shopping, restaurants, schools, the Angus Recreation Centre, and Essa Public Library. Set on a 75 x 100 ft lot, the private, fully fenced backyard is complete with a spacious deck and shed, ideal for hosting gatherings, gardening, or letting pets roam freely. The detached garage provides extra storage, and the driveway easily accommodates parking for up to four vehicles. Inside, youll find an expansive living/family room that flows seamlessly into the kitchen and dining area, creating a functional and welcoming layout. The main floor boasts a primary bedroom with a walkout to the deck, offering easy access to the backyard. An enclosed porch provides additional space to relax and enjoy your morning coffee. The partially finished basement is ready to customize to suit your vision, whether you need additional living space, a hobby room, or extra storage. This home provides peace of mind with recent updates, including an updated furnace and shingles. This is a fantastic opportunity to own a home that combines character, convenience, and potential, dont miss out! (id:54662)
RE/MAX Hallmark Peggy Hill Group Realty
9 Rogers Road
New Tecumseth, Ontario
Welcome to this stunning two-story home, perfectly located on a large pie-shaped lot in a desirable Tottenham neighborhood. This meticulously maintained property features 4 spacious bedrooms, 2 bathrooms, and a partially finished basement offering extra space for your family's needs. The main floor boasts a separate living room with a cozy fireplace, ideal for relaxing or entertaining. The updated kitchen is designed with functionality and style in mind, while the open and inviting layout is perfect for modern living. Outside, you'll find an oversized backyard with endless potential for outdoor activities and entertaining. The large driveway provides parking for up to 4 vehicles, along with an attached garage for added convenience. With numerous upgrades throughout, this home is move-in ready and located close to schools, parks, shopping, and more. Don't miss out on this incredible opportunity book your showing today! (id:54662)
Right At Home Realty
28 Seminole Avenue
Toronto, Ontario
Location! Location! A Great Location In A High Demand Area, Fully Renovated Upper Level With The Open Concept Living & Dining With 2 Larger Bedroom And Modern Kitchen With 1 Full Washrooms With Separate Laundry With 3 Car Parking. 24 Hrs 4 Routes TTC Buses (Brimley Road, Eglington Ave, Lawrence Ave & McCowan Road), Walk To Cedarbrae Mall, Minutes To HWY 401, HWY 404 & HWY 407. Just Minutes Kennedy Subway, GO Station, Minutes To Scarborough Town Center, Centennial College, Lambton College, Oxford College, Seneca College, U Of T, Library, Schools, Hospital, Park, And Much More (id:54662)
Homelife/future Realty Inc.
49 Walter Clifford Nesbitt Drive
Whitby, Ontario
Discover this stunning 3 year-old brick and stone detached home, featuring the spacious Penhill model with 2250 sq. ft. of living space and a double-car garage. Located in a safe and family-friendly neighborhood, this home boasts an inviting main floor with a large foyer, a formal dining room, and a cozy family room with a fireplace. The gourmet kitchen is a chef's dream, complete with quartz countertops, stainless steel appliances, and upgraded cabinetry. Upstairs, all bedrooms are designed with ensuite bathrooms, and a convenient laundry room is perfectly situated on the second floor. Elegant finishes include hardwood flooring throughout, upgraded window coverings, and modern light fixtures. The fully finished basement with a separate entrance and cold cellar provides additional potential for living space or rental opportunities. Outside, fully fenced backyard. With the remaining Tarion warranty & lots of upgrades, this home offers comfort and peace of mind for years to come. (id:54662)
RE/MAX Hallmark First Group Realty Ltd.
76 Phillip Avenue
Toronto, Ontario
Welcome to 76 Phillip Ave, a beautifully renovated detached home nestled in the heart of the charming Cliffside Village, just steps from the sought-after Upper Beaches. This exceptional property offers the perfect blend of modern living and convenience, with easy access to GO Transit, TTC, parks, schools, and an array of local amenities providing a peaceful yet connected lifestyle. Set on a generous lot, the home features a spacious backyard, complete with a large deck, outdoor garden shed, and an above-ground pool, ideal for outdoor entertaining or relaxing. The expansive outdoor space offers endless possibilities for gardening, family gatherings, or even potential future development. The main floor boasts a bright, open-concept living, dining, and kitchen area that creates a warm and inviting atmosphere, perfect for entertaining. A conveniently located half bath off the kitchen adds to the functionality. Upstairs, youll find three sun-filled bedrooms and a full bathroom, designed with comfort and family living in mind. The fully finished lower level expands the living space with an additional bedroom, full bathroom, kitchen, and living/dining areas, offering flexibility for extended family, guests, or potential rental income. Enjoy a quick 15-minute drive to the beach or a short stroll to scenic waterfront trails. With its prime location, modern design, eco-friendly lifestyle featuring a heat pump, and abundant outdoor potential, 76 Phillip Ave is an incredible opportunity to own a move-in-ready home in one of Torontos most desirable neighborhoods offering both style and room to grow. (id:54662)
Keller Williams Innovation Realty
31 Erinlea Crescent
Toronto, Ontario
Welcome to 31 Erinlea Crescent, a stunning 4-bedroom, 2-story home located in a highly sought-after, quiet neighborhood in Toronto. This charming residence features gleaming hardwood floors throughout the main and second floors, adding warmth and elegance to every space. The large bay windows flood the interior with natural light and offer picturesque views of the expansive, beautifully landscaped backyard. Enjoy outdoor living with interlocking stone in the driveway and backyard, providing a perfect blend of functionality and style. Nestled on a serene crescent, this home is ideal for families seeking tranquility without compromising on convenience. Dont miss this incredible opportunity to call Erinlea Crescent home! (id:54662)
Century 21 Percy Fulton Ltd.
164 Darlingside Drive
Toronto, Ontario
This stunning 4-level back split offers perfect space, eloquence and modern updates. Each level provides ample room, showcasing diligent upkeep and pride of ownership. A beautiful bright kitchen, 3 bedrooms, an office, a sauna and a luxury primary bathroom that's designed for ultimate comfort, featuring spa-like finishes. This home is perfect for a Family or investor. The private backyard oasis with a sparkling pool and lush landscaping, is ideal for relaxation or entertaining. The property also includes a large functional basement with a kitchen. The location is close to public transportation, 401, shops and amenities. This home combines quality, comfort and convenience. Note: Original Owner (id:54662)
RE/MAX Ultimate Realty Inc.
1236 - 120 Harrison Garden Boulevard
Toronto, Ontario
Luxury Tridel's Aristo, Quiet Bright 2 Bedroom Corner Unit with Unobstructed Northwest View away from Highway 401, Very Functional Layout with 9ft Ceiling and Floor to Ceiling Windows. Extensive Facilities Include Fitness Centre, Billiards Lounge, Whirlpool/Hot Tub, Dry And Steam Sauna, Party Room, Outdoor Patio With BBQ, 24Hr Security, Visitor Parking, Minutes To Hwy 401, Shops, Restaurants, Entertainment & All Amenities (id:54662)
RE/MAX Crossroads Realty Inc.
447 - 33 Mill Street
Toronto, Ontario
Welcome to Pure Spirit at 33 Mill Street! Suite 447 is a bright and spacious upgraded 1 bedroom plus den with 10 foot polished concrete ceilings, upgraded floors and a fabulous open concept living space. A fantastic opportunity for a first time buyer or investor, this meticulously maintained suite offers a great downtown lifestyle with no compromise on space or location. The living space has updated stainless steel appliances, centre island with seating, and juliette balcony off the living room. The bedroom features wall to wall closets with custom organizing system. Spacious den is a great home office with plenty of room to work and a large closet with custom organizers. Large washroom with glass enclosure and rain-shower head. Mechanically updated with recent fan coil replacement (owned), newer washer and dryer, updated faucets, freshly painted. Super building with sensational amenities: concierge, pool, hot tub, sun deck, and gym to name a few. In the heart of the historic distillery steps to shops, restaurants, and all that the city has to offer. (id:54662)
Bosley Real Estate Ltd.
6 - 5659 Glen Erin Drive
Mississauga, Ontario
Stunning and spacious 3-bedroom corner townhouse, offering the charm of a semi-detached home in one of the most sought-after neighborhoods. Located in a quiet, child-safe community, this bright and pristine home combines comfort, style, and modern convenience. Located in a top-rated school district, including John Fraser, St. Aloysius Gonzaga, and Thomas Street Middle School, its the perfect choice for families. The community also features a private playground within the complex, adding to its family-friendly appeal. This beautifully upgraded home boasts a brand-new kitchen with modern cabinets & stylish countertops. Additional upgrades include brand-new washrooms, new windows, fresh paint throughout with updated baseboards, elegant new tiles. Also hardwood flooring, hardwood stairs, and pot lights for a contemporary touch. The finished recreation room includes a convenient 3-piece bathroom, offering versatile space for work, relaxation, or play. Perfectly located just minutes from Highways 401 and 403, Streetsville GO Transit, Erin Mills Town Centre, and Credit Valley Hospital, this home ensures unparalleled convenience. Don't miss this exceptional opportunity. (id:54662)
RE/MAX Hallmark Realty Ltd.
62 Lions Gate Boulevard Unit# Lower
Barrie, Ontario
Experience the convenience of all-inclusive living for just $1850 per month in a spacious, updated, and beautifully illuminated 1-bedroom apartment situated in the lower level of an executive residence nestled in a serene neighborhood. The open-concept eat-in kitchen, convenient in-suite laundry, comfortable living room, four-piece bathroom, expansive entry foyer, and high ceilings throughout create an inviting atmosphere. Enjoy the private back deck and a shared backyard. You will have one parking spot in the driveway with a pathway leading to your private entrance. Tenants are responsible for snow removal and salting the walkway. This apartment is ideal for a professional individual or couple, conveniently located near RVH, Georgian College, Highway 400, and within walking distance to North Crossings. (id:54662)
Pine Tree Real Estate Brokerage Inc.
683b Wild Ginger Avenue
Waterloo, Ontario
Discover the perfect blend of comfort, style, and convenience with this stunning legal one-bedroom basement apartment in the highly sought-after Laurelwood community of Waterloo. Nestled on a quiet street, this private retreat offers a serene atmosphere while being just steps away from the #1 ranked elementary school in the area. This beautifully upgraded home features elegant countertops in both the kitchen and bathroom, creating a sophisticated yet cozy living space. The open-concept design seamlessly combines the living room, dining area, and kitchen, providing an ideal space for both relaxation, work and entertaining. With the added luxury of a separate laundry area, everything you need is right at your fingertips. Enjoy the convenience of being within walking distance to top-tier restaurants, dining, shopping, and more with everything you need just around the corner! Whether you're seeking a long-term rental or a home that's ready to move into, this gem is sure to impress. (id:54662)
Exp Realty Brokerage
203 - 2501 Saw Whet Boulevard
Oakville, Ontario
Brand-New, Never-Lived-In 1-Bed + Den, 1-Bathroom Condo With Parking Available Immediately In Oakville On Bronte. Situated In A Modern Low-Rise Community, Just 1.7 Km (3 Minutes) From The QEW And 4.3 Km (6 Minutes) From Bronte GO Station. Welcome To The Saw Whet, A Nature-Inspired Condominium In The Prestigious South Oakville Area. This Exclusive Mid-Rise Development Showcases A Sophisticated Contemporary Design While Being Surrounded By Tranquil Parks, Scenic Rivers, And Picturesque Golf Courses. Located In A Well-Established Neighborhood, It Offers Convenient Access To Top-Rated Schools, Shopping, Dining, And Entertainment, With Downtown Oakville Just A Short Drive Away. The Saw Whet Perfectly Balances Natural Beauty With Urban Convenience, Making It An Ideal Choice For Those Seeking An Elevated Lifestyle In South Oakville. (id:54662)
Homelife/miracle Realty Ltd
95 Hartney Drive
Richmond Hill, Ontario
High Demand Richmond Green Area. Open Concept, Bright & Spacious, 9 Foot Ceiling On Both 1st & 2nd Floor. Contemporary Granite Kitchen Counter. Upgraded Glass Shower In Shared Bathroom. Steps To Richmond Green High School, Park, Costco, Shopping, Restaurants. Mins To Hwy 404. (id:54662)
RE/MAX Imperial Realty Inc.
2440 Rosemary Drive
Mississauga, Ontario
Rare find in Mississauga . A beautiful house on 60 ft x 190 ft Lot, Backing to Park, Close Proximity to One of the best Schools in Mississauga - Hawthorne Public School & St. Martin Secondary School, Huron Park Community Centre, Parks, Tennis/Basketball Courts, Trails, Transit, Trillium Hospital, Credit Valley Golf Club & Country Club, University of Toronto Mississauga & So Much More. Welcome to 2440 Rosemary Dr, absolutely Gorgeous home in An Exclusive Upscale Neighborhood Gifted with Massive Greenery, Trees & Trails in Prestigious Central Mississauga. This house sits on a huge lot 60 ft x 190 ft and backing to a park, this kind of lots are rarely offered in Mississauga. It's a 4 Bedrooms, 3 washrooms Detached Home with side entrance to the finished basement. Perfect For First Time Buyers, Great Lot to Built Your Dream Custom Home or Income Potential for Investors! Don't Miss Out! A Captivating Home Nestled on A Quiet Family Friendly Neighborhood in The Highly Coveted Huron Park Community Within Erindale! Amazing Opportunity to Own This Family Size Home on A Beautiful Lot with Mature Trees ; Pool Sized Yard backing to Avongate park. This Home Features a Welcoming Foyer with An Abundance of Natural Light That Fills the Principal Rooms on The Main Level. Main Level Features Hardwood/Ceramic Flooring Throughout. The main floor family room with fireplace offers walk/out access to a beautiful private treed lot which is backing to the park. Separate side entrance to a finished lower- level which has a 3 pc bathroom and Recreation room! 4 Generously Sized Bedrooms with hardwood floorings, closets and windows. Spacious & upgraded 3 Pc Bathroom on main level. Big size Front Porch with Access to Double Car Garage with an additional door and huge driveway for 6-8 cars. Fantastic Amenities Including Shopping Centers, Shops, Restaurants. Quick Access To Major Hwys 401/403/407/QEW. (id:54662)
Royal LePage Realty Plus
7 Stewart Crescent
Essa, Ontario
*Extremely rare to find* Gorgeous family estate situated in prestigious Thornton Estates Community. Expertly crafted w/luxurious finishes & quality materials with meticulous attention to every detail. Boasts stunning architectural & design. This custom-built home features open staircase, oversized windows & doors, gourmet kitchen enhanced by a quartz-topped central Island, specialty drawers, elegant lighting and high-end appliances. Luxurious primary bedroom complete w/ walk-In closet & 5pc ensuite. Professionally finished walk-out basement with separate entrance. Luxury curb appeal, multiple balconies, triple car garage & clay roof. New 2021 heated salt water pool and patio for your entreating. New 2021 AC and additional ductless AC with 3 internal units for your comfort. New 2022 water softener and UV air purifier. Fully fenced back yard. Too many features to list! *Please see virtual tour and 3D tour* (id:54662)
RE/MAX West Realty Inc.
125 Jenkinson Way
Toronto, Ontario
Modern & Spacious Sun-Filled 3+1 Bedroom freehold Townhouse Located In A Prime Location. Ideal For Working Professionals, Students, Or A Growing Family. Perfectly Designed For Comfort And Convenience, This Home Is Ready For You To Move In Starting February 1st. Direct Access From Unit To Built-In Garage; TTC near The Home, Minutes To Subway, Go Station, 401. Shopping Mall, Cafes, Restaurants & Hospital, All Amenities. Apply With Proof Of Income, Credit Report, Landlord References. Lease Term One Year And Then Month To Month. This Urban Townhome Is Perfect For Busy Professionals Who Value Modern Living And Easy Access To Everything Scarborough Has To Offer! Don't Miss This Opportunity To Rent A Newer Condo Townhouse. (id:54662)
Realty 21 Inc.
North - 118 The Queensway N
Georgina, Ontario
North part of house asking $1750 + Utilities or $1950 including utilities(Hydro, Gas & HWT rental). New renovated 1 Bedroom 1 washroom with brand new appliance & Heat Pump, roof etc. One minute driving to Lake Simcoe & Five minutes driving to Lake Simcoe. Ready to move in and enjoy! (id:54662)
Master's Trust Realty Inc.
38 Marcelline Crescent
Toronto, Ontario
**For ONE female Student or Young Professional Only**LOCATION! Location! Location! BAYVIEW VILLAGE!!One of Best Communities In Canada! Spacious Furnitured Room With southern garden view in 2nd floor , Steps to Bessarion Subway Station ,Tenant Will enjoy new Library ,Gym,Swimming Pool in Bessarion Commucity Centre (National Architectural Design Award). Steps to Beautiful East Don River Nature Trails ,Canadian Tire ,IKEA ,YMCA,BAYVIEW VILLAGE Mall ,Fairview Mall . No Smoking ,No Pet ,Shared New Upgraded Washroom With one lady .Quiet ,Friendly And Secure Neighborhood. AAA Tenants Only . (id:54662)
Homelife New World Realty Inc.
644 Skyline Road
Ennismore Township, Ontario
Brand new Nelson Built home situated on a 3/4 acre lot at the corner of Robinson Rd. & Skyline Rd. in Ennismore. Offering an idyllic retreat for those seeking comfort & convenience. Featuring 3 bedrooms, 2 bathrooms, & a full basement with large windows, this home is designed to fulfill all your needs. Located moments away from schools, community centre, golf courses, grocery stores, restaurants, marina, & boat launch, this home is perfectly positioned to embrace the best of Ennismore living. The spacious foyer welcomes you & allows for seamless traffic flow front to back & up & down - you'll immediately appreciate its practicality. With direct entry into the garage right off the foyer area, keeping things tidy has never been easier. The heart of this home lies in its open concept living room, kitchen & dining area with sliding door to a deck. Plenty of natural light streams in with vaulted ceilings that create an airy atmosphere like no other. (id:54662)
Pd Realty Inc.
6272 Colonel Talbot Road
London, Ontario
Looking For Half Acre 3 Bed Home - Calling Contractors Or Anyone That Wants To Not Have Any Neighbors - Welcome to 6272 Colonel Talbot Rd London,Freshly Painted Ready To Move In And Enjoy, 3 Bedroom / 2 Washroom - Washrooms and Floors Have Been Updated, Basement is Unfinished its a Crawl Space With Good For Storage, There is Huge Barn On The Property That is Available For Extra - Why Have Nosy Neighbors, Do Not Miss This Oppurtunity (id:54662)
Sutton Group - Realty Experts Inc.
940 Bloor Street
Toronto, Ontario
CAN BE CONVERTED INTO DIFFERENT FOOD CONCEPT. Excellent Banquet Burger in Toronto Downtown is For Sale. Located at the intersection of Bloor St/Dovercourt Rd. Surrounded by Fully Residential Neighborhood, High Foot Traffic, close to transit, Park, All the major big box store and more. Great business that is established with Great Sales Volume, Low Rent, Long Lease and so much opportunity to grow the business even more. Weekly Sales: Approx: $8000 to $8500, Rent incl TMI & HST: $8419.56, Lease Term: Existing 5 + 5 Years Option To Renew, No Royalty. (id:54662)
Homelife/miracle Realty Ltd
3 Milkweed Crescent
Brampton, Ontario
Beautiful 2 Bedroom + 1 Washroom + Living Area (Basement), Utlities Included - Separate Entrance - Perfect For A Small Family - 1 Car Parking Space Included - Separate Laundry -2 Minutes Walking Distance To Elementary School - 3 Minutes Walking Distance To A Park - 2 Minutes Walking Distance To Bus Stop - 10 Minutes Walking Distance To A Grocery Store **No Internet**No Smoking**No Pets**** - Available Any time -Mclaughlin / Wanless / Vankirk (id:54662)
Homelife Superstars Real Estate Limited

