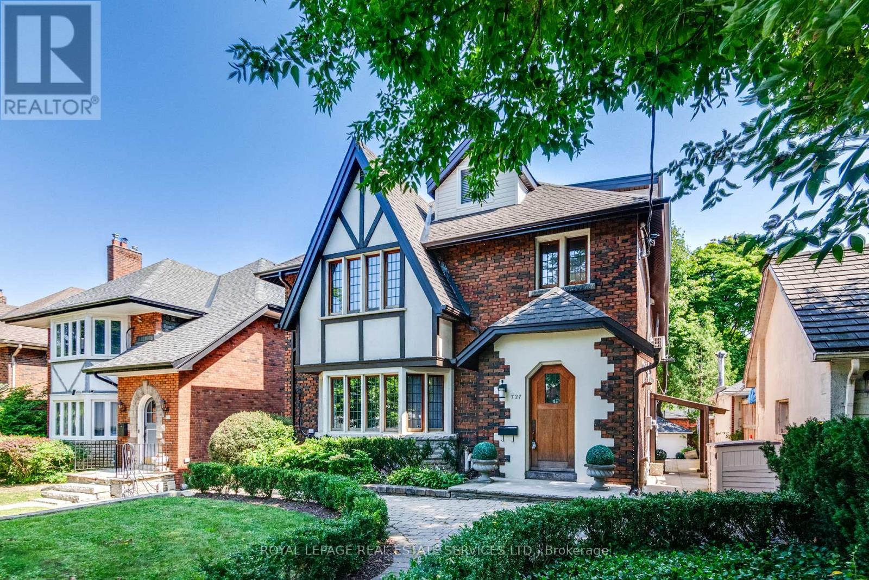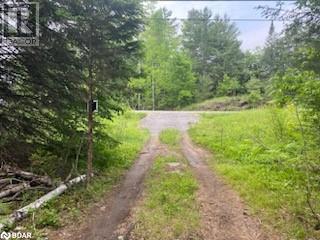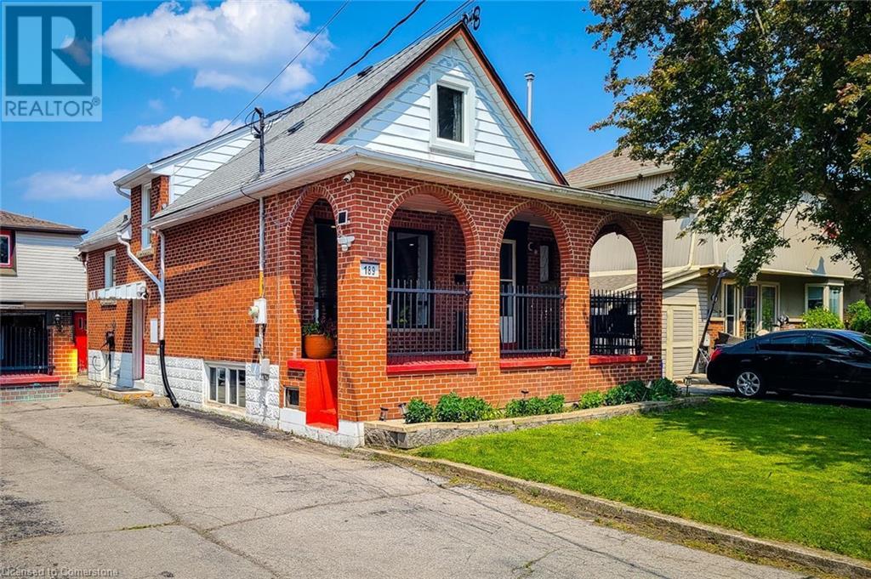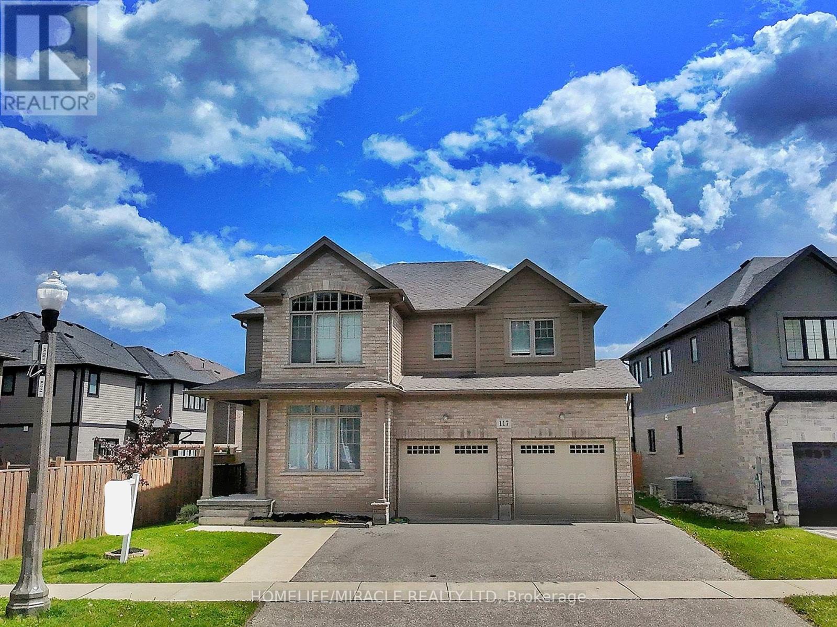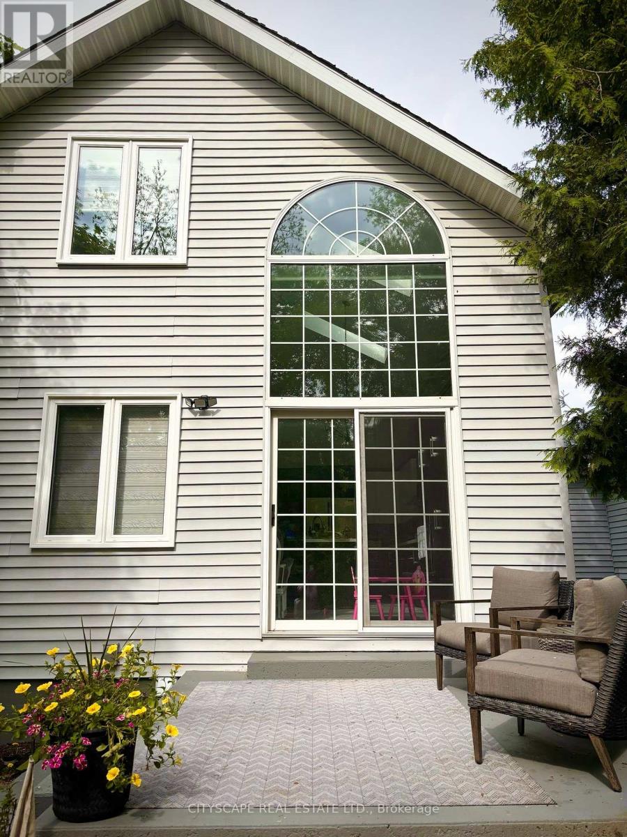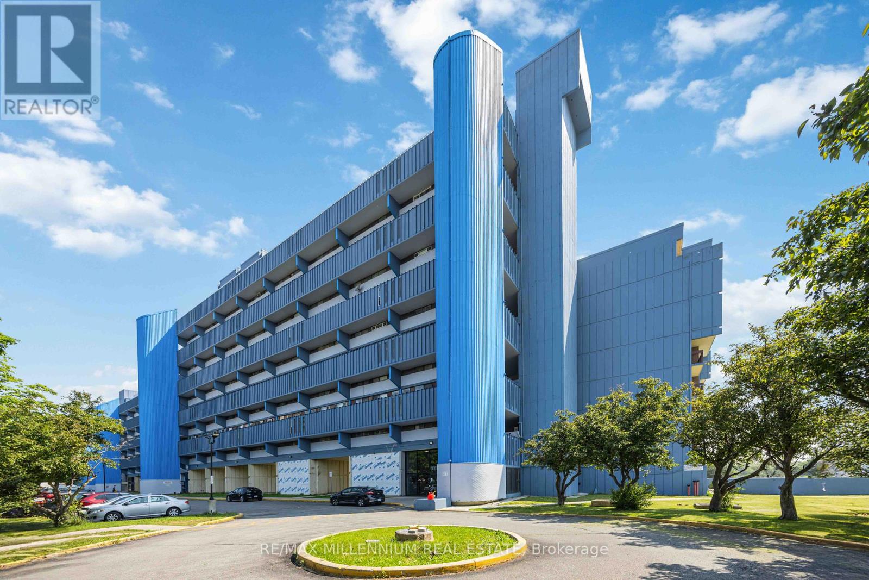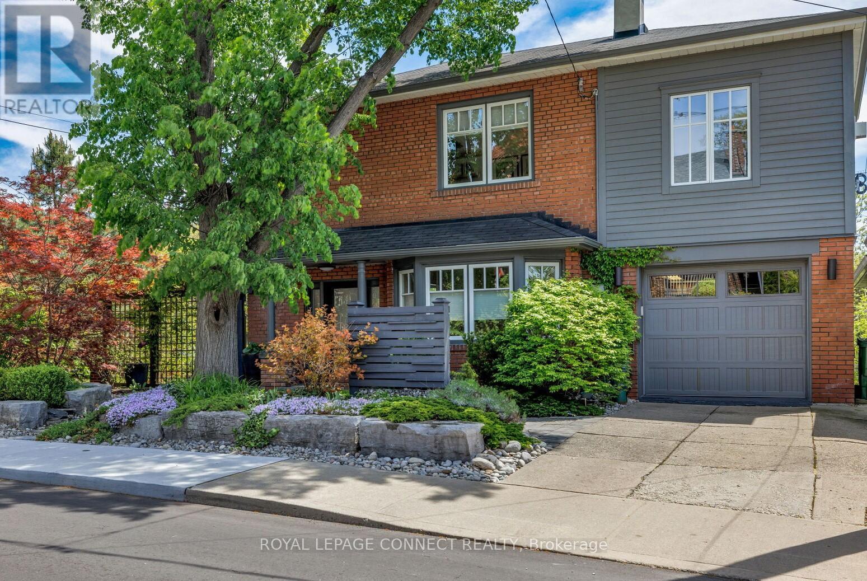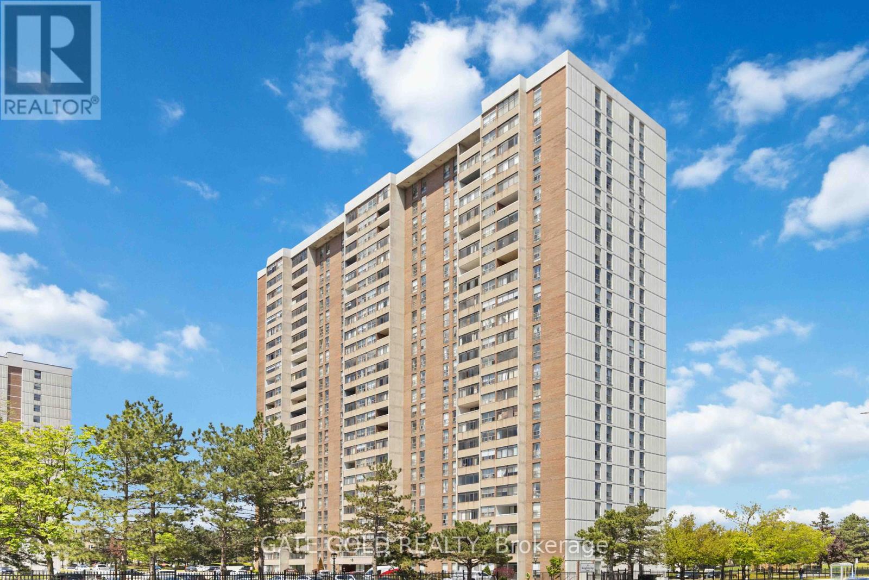135 Florence Avenue
Toronto, Ontario
basement apartment with finished walkout, large window, bright and comfortable. walk to yonge/sheppard subway, restaurant, supermarket. (id:59911)
Homelife Landmark Realty Inc.
201 - 11 Soho Street
Toronto, Ontario
RARELY AVAILABLE: THE PHOEBE ON QUEEN: Nestled in Toronto's most vibrant Queen West District known for its electric vibe, charm, unique shops art galleries and culinary scene this updated 3 bedroom, 2 full baths condo offers a seamless blend of style, convenience, along with a real sense of privacy. Located on a green leafy side street a hidden gem, yet a short stroll to the excitement on Queen.St. a 2 minute walk to Transit .The interior features updated kitchen and bathes, new hardwood floors, a clean open contemporary design. 2 built-in Murphy beds free up valuable space allowing for any room to have a dual purpose: a guest room, a music room, a gym or a studio. Integrated cabinetry & shelving offering much more storage, comfort & style. All Murphy beds can be removed to accommodate a regular bed without disturbing the cabinetry. Walk out to an oversized west facing balcony which offers natural light, a green view to be enjoyed with your morning coffee or evening glass of wine. The addition of a locker and 3 parking spots adds considerable value (2 parking spots are rented out providing additional income). Whether upsizing or downsizing, investing or looking for a turn key home in one of Toronto's most exciting neighbourhoods this condo offers exceptional value and lifestyle. (id:59911)
Chestnut Park Real Estate Limited
2904 - 10 Inn On The Park Drive
Toronto, Ontario
Chateau at Auberge on The Park is a luxurious condominium residence in the heart of North York.This luxury 2-Bedrooms and 2-Bathrooms condo suite at Chateau at Auberge offers 949 square feet of open living space and 9-foot ceilings. Located on the 29th floor, enjoy your north west Leslie Park views from a spacious and private balcony. This suite comes fully equipped with energy-efficient 5-star modern appliances, integrated dishwasher, contemporary soft-close cabinetry, in-suite laundry, and floor to ceiling windows with coverings included. Parking and Locker are included. Additional charges apply for utilities: Hydro, Hot Water, Heat and Cool (id:59911)
Sutton Group-Admiral Realty Inc.
L - 727 Avenue Road
Toronto, Ontario
Large Bright Lower Level In Excellent Forest Hill Location. This Spacious Unit Includes 2 Bedrooms & A 3PC Bath. Updated Kitchen With S/S Appliances & Breakfast Bar. Many Windows Throughout + Ample Storage Space & Laundry In Basement Specifically For This Unit. Easily Accessible To Public Transit, Parks, The Beltline & Many Highly Rated Schools. (id:59911)
Royal LePage Real Estate Services Ltd.
Lot 30 Highway 62
Madoc, Ontario
Welcome to Lot 30 off Highway 62! This 5.1 Acre Lot has two parcels one off of Highway 62 and the other crosses over the Heritage trail and abuts the Moira River. Wildlife surrounds this peaceful setting with over 500 feet on the river. This is a perfect building lot with access to the Moira River and the Heritage Trail. Lots of great fun to be had here and a great building lot as well. A trail off Highway 62 just north of the bridge accesses the trail as well as the property. Driveway entrance installed. Lot has been Partially cleared. Come check this Property out!!! (id:59911)
Royal Heritage Realty Ltd. Brokerage
23 Rutledge Court
Hamilton, Ontario
FANTASTIC LOCATION. QUIET DEAD END COURT, HUGE FENCED PIE SHAPED LOT, 161 FEET DEEP. ADDITION ON SIDE ADDING SUNKEN LIVINGRM WITH GAS FIREPLACE. 4TH BEDRM OR OFFICE OVER GARAGE. 2 TIER DECK WITH 2 PATIO DOORS FROM LIVRM&DINRM. LAMIN ATE FLOORS, BACKS ONTO NEW SCHOOLS, LIKE BEING ON HUGE PARK. No rental, Roof 2023, AC and Furnace 2022. Fridge in the basement is excluded (id:59911)
Keller Williams Edge Realty
189 Federal Street
Hamilton, Ontario
Welcome To Your Next Home In A Desirable Stoney Creek Neighbourhood Close To Parks, Schools, Shopping Centers, And Easy Access To Highways. This Home Offers Two Spacious Bedrooms And A Huge Living Room For Family Gatherings, A Huge Backyard With A Bar For Your BBQ Parties. This 1.5 Story House Is Prefect For Your Growing Family With An In-Suite Basement For Potential Source Of Income. A Massive Detached Garage With Loft Has Its Own Electrical Panel, A Dry Sauna And Back Porch With A Bar. There's Plenty Of Room For Everyone To Enjoy, Don't Miss Out On The Opportunity To Call This Beautiful Home Your Own!! Schedule Your Viewing Today!! (id:59911)
Royal Star Realty Inc Kitchener
47 Windsor Circle
Niagara-On-The-Lake, Ontario
Amazing opportunity to own "The Windsor" Luxury Corner lot Townhouse near downtown Niagara on the Lake. Walkable distance to all amenities , Tim Horton's , Subway, Library, Community Centre, Gas Station and world renowned Vineyards. Bright open concept with 9ft ceilings on the main level, light fixtures, crown moulding, window coverings, oak staircase with railings, finished basement with large rec room, study room and 4pc washroom. Wine cellar done in cold room downstairs. (id:59911)
Royal LePage Signature Realty
217 Norwood Road
Marmora And Lake, Ontario
Discover this beautifully updated bungalow tucked away at the west end of the village on a peaceful cul-de-sac. The spacious yard is adorned with vibrant perennials and flowering shrubs, perfect for relaxing or entertaining. The insulated garage offers versatile space for a workshop, craft area, or children's playroom. Inside, you'll find low-maintenance vinyl flooring throughout and two sparkling, centrally located bathrooms, one featuring a walk-in glass shower in a bright, contemporary design. A convenient in-home laundry area adds everyday ease. French doors open into the dining room, which offers flexibility as a private den or potential third bedroom. The expansive 19 x 15 living room provides the perfect setting for hosting guests or unwinding in comfort. This affordable home is move-in ready and a must-see for anyone seeking value, space, and style. (id:59911)
Royal LePage Proalliance Realty
173 Glidden Road Unit# 14
Brampton, Ontario
Industrial Condo unit for Sale in prime and high-demand areas Perfect spot for own business or Investment. Currently M2 Zoning for various uses. Not permitted for church, any kind of auto mechanic facility as per condo by law. Presently unit is leased end of August 2025 but no further extension. Rear door access through a 53 trail-accessible dock-level door can be converted into adrive-in. Quick access to all major Highways. Various Permitted Uses. Maintenance fees included common expenses, water, andbuilding insurance. (id:59911)
Century 21 Millennium Inc
1 - 9 Progress Avenue
Belleville, Ontario
Pride of ownership is evident in this beautifully maintained end-unit condo townhome with an attached garage. Thoughtfully laid out across multiple levels, this home offers versatility for growing families, first-time buyers, or professionals seeking extra space. The entry level features a 2-piece bathroom, inside access to the garage, and a finished bonus room perfect as a rec room, home office, or playroom. The kitchen has been tastefully updated with stone countertops, a custom island, and hand-scraped teak hardwood floors, with sliding doors leading to a private rear deck. Upstairs, the spacious living room features immaculate hardwood floors and an inviting, open feel. The primary suite offers vaulted ceilings, an oversized window, and an upgraded ensuite bathroom. The top level includes two additional bedrooms and a second updated full bathroom. With numerous quality upgrades throughout, this well-cared-for home offers excellent value in a desirable community setting. Property is meticulously maintained with stunning gardens and landscaping. (id:59911)
RE/MAX Quinte Ltd.
108 St Lawrence Street W
Madoc, Ontario
Welcome to this beautifully maintained semi-detached home in the desirable community of Madoc. This bright and cozy 2-bedroom home features upgraded plumbing, electrical, a brand new heat pump, and a private backyard ready for you to move in and enjoy! Perfect for first-time buyers, savvy investors, or anyone looking to downsize in a prime location. Within walking distance to the grocery store, pharmacy, clinic, hardware store, post office and many other amenities. Don't miss out! (id:59911)
Exit Realty Group
59 Galileo Drive
Hamilton, Ontario
Located in one of Stoney Creeks most desirable lakeside communities, this 3-bedroom, 4-bathroom semi-detached home offers a fantastic opportunity for anyone seeking comfort, convenience, and long term value. Just a short walk to the waterfront, this family-friendly neighbourhood is known for its quiet streets, scenic parks, and proximity to schools, shopping, and restaurants, all while offering easy access to major highways for commuters. Inside, the home features a functional layout with a warm and inviting main floor, a well-appointed kitchen with stone countertops and stainless steel appliances, and an open-concept living and dining area that flows to the backyard. Upstairs, the primary bedroom includes a walk-in closet and a private 3-piece ensuite, while two additional bedrooms share a full bath. The finished basement includes a kitchenette, rec area, and a full bathroomperfect for extended family, guests, or a home office. With a double car garage, parking for four vehicles, and all the essentials for comfortable living, this is your chance to get into a vibrant lakeside neighbourhood at an incredible value. (id:59911)
RE/MAX West Realty Inc.
117 Eaglecrest Street
Kitchener, Ontario
Situated in the highly desirable Kiwanis Park / Bridgeport North neighbourhood, this executive 4-bedroom detached home offers the perfect blend of luxury, comfort, and versatility. Enjoy immediate access to exceptional running and walking trails, including scenic routes along the nearby Grand River, ideal for outdoor enthusiasts and families who appreciate nature at their doorstep. The home features 2,888 square feet of refined living space on the upper levels, highlighted by elegant hardwood floors and a grand staircase that creates a striking first impression. The modern white kitchen is a chefs dream, boasting a spacious island perfect for entertaining, and flows seamlessly into the dining area with a cozy double-sided fireplace that adds warmth and ambiance. A dedicated main-floor office provides an ideal space for remote work or study. Step outside to a private backyard oasis with a concrete deck, extending your living area outdoors for relaxation or gatherings. Upstairs, the expansive primary suite includes a luxurious ensuite, while three additional bedrooms and a second-floor living room offer ample space for family and guests. The convenience of upstairs laundry enhances the homes functionality. Located in a family-friendly community known for its natural green spaces, proximity to Kiwanis Park, excellent schools, shopping, dining, and easy access to major commuter routes, this home offers an exceptional lifestyle in one of Kitcheners most sought-after neighbourhoods. (id:59911)
Homelife/miracle Realty Ltd
27 Mulholland Avenue
Toronto, Ontario
First Time Offered for Sale! This custom-built home by the original owner/builder is filled with unique and thoughtful features you won't find elsewhere starting with a bright, sun-filled solarium complete with a wood-burning pizza oven, perfect for crafting delicious homemade pizzas! Step into a spacious foyer with a skylight, and discover the rare bonus room beneath the double garage. Located in a highly sought-after area with a Walk Score of 83, you're just minutes from retail (such as Yorkdale Mall), restaurants, transit, and major highways. Elegant French doors lead into a generous living and dining area, while the large kitchen/breakfast space features a cozy fireplace and walk-out to the solarium and rear gardens perfect for entertaining. Upstairs, the bright and expansive primary suite offers a 6-piece ensuite, walk-in closet, and walk-out to a sunny private balcony. The lower level offers over 1,087 square feet of finished space, featuring a fireplace, open-concept kitchen, spacious recreation area, 4-piece bathroom, and an oversized laundry room. It also includes direct access from the garage, a large cold cellar/cantina, and a substantial storage room. Perfect for extended family, guests, or a potential in-law suite (please note: not retrofitted). Enjoy the convenience of a double car garage plus driveway parking for 4 cars. This one-of-a-kind home is truly a must-see! (id:59911)
Royal LePage Security Real Estate
101 Chipmunk Crescent
Brampton, Ontario
OMG! Move in Ready ! Everything -re-done! Move into this upgraded , tastefully , professionally finished townhouse in excellent Brampton Location . Perfect starter Home with brand new kitchen cabinets + brand new stainless steel appliances , granite counter tops . Good sized living room with pot lights , Brand new stairs . Upstairs brand new Washroom . Beautifully big basement Rec room with full washroom perfect for entertainment (id:59911)
Royal LePage Flower City Realty
46 Mint Leaf Boulevard
Brampton, Ontario
Beautiful 3 Bedroom home located in one of Brampton's most desirable neighbourhoods. 20 ft foyer ceiling. Kitchen features granite countertops and modern finishes. Hardwood flooring throughout with Oak staircase. Separate living and family W/ fireplace. The spacious master bedroom includes a 4-piece ensuite and a walk-in closet. Finished open concept basement with bedroom and side entrance potential. Large well maintained backyard (id:59911)
RE/MAX Millennium Real Estate
34 Mercer Drive
Brampton, Ontario
Stunning 3+2 Bedroom Detached home backing onto Fletchers Creek Ravine with a total of 2,600 sq.ft. of modern updated living space located close downtown Brampton. Beautifully renovated from top to bottom, this exceptional property offers a 255 ft deep tree-lined lot with lots of yard space to accommodate a garden suite. Located within walking distance to shopping and public transit, this home combines convenience with natural beauty. The bright and modern main floor features an open-concept living and dining area, a gourmet kitchen, and soaring ceilings with 3 skylights and floor to ceiling window that fills the space with natural light. The oversized master bedroom is located on the main floor with large walk-in closet and a 3-piece upgraded washroom. Upstairs includes a beautiful loft overlooking the main level below which can be used as a den/bedroom or office. The fully finished basement boasts a separate side entrance leading to a 2-bedroom in-law suite with separate laundryperfect for extended family (Note: Seller does not warrant retrofit status of basement). This unique home also has a second basement area with a separate entrance that can be used as a playroom or office. Long driveway can accommodate potential parking for up to 4 cars. Enjoy peace of mind with all-new windows, doors, kitchens, bathrooms, and flooring throughout. (id:59911)
Cityscape Real Estate Ltd.
720 - 4645 Jane Street
Toronto, Ontario
Welcome to this beautifully renovated, elegant, and modern 1-bedroom condo, perfect for tenants seeking style and convenience. This bright unit features stainless steel kitchen. appliances, custom kitchen cabinetry, updated bathroom with modern vanity, and ensuite laundry. Enjoy peaceful ravine views from the private balcony. Located in North York, the building just steps to the GO Station, TTC, parks, shopping, York University, and offers easy access to Hwy 400 & 407. Hospitals and essential amenities are nearby, making this highly convenient location for daily living.Additional Features Included in the Lease: Heat, Water, Parking, Visitor Parking. Tenant to pay for Hydro & Tenant insurance.Move-in ready and beautifully maintained. don't miss out on this great lease opportunity! (id:59911)
RE/MAX Millennium Real Estate
3940 Hazelridge Road
Mississauga, Ontario
Beautiful Upgraded Spacious 4+1 -bedroom Home Located in a Quiet, Family-oriented neighborhood. Home features approx 2279 sq ft, with 4 spacious bedrooms on the upper level with additional bedroom in the basement. Spacious Kitchen with Granite Countertops, Plenty of the Cabinets, Gas Fireplace, Hardwood Staircase and Hardwood Floors Throughout. Fenced-in Backyard with a Deck. Basement is Fully Finished with Additional full washroom and bedroom, with huge Rec Space, Convenient Location, Close to Highways 401, 403, and 407, Lisgar GO Station, Schools, restaurants, & shopping (id:59911)
Royal Canadian Realty
49 Evelyn Avenue
Toronto, Ontario
Renovated & Redesigned Mid-Century High Park Home. Traditional 2-Storey Brick Detached on a Rare 49' X 78' Pie-Shaped Lot. 49 Evelyn Ave Offers a Remarkable Private Backyard Oasis with Manicured Tiered Gardens, 3 Large Walk-Outs, Gas BBQ & Hot Tub. Both the Interior & Exterior of the Home Have Been Thoughtfully Designed with Top-Drawer Finishes & Craftsmanship. The Main Floor Basks in Light from the Bay Window in the Living Room to the Large Picture Windows in the Kitchen. The Custom Kitchen & Dining Room Open to a Large Composite Deck which Extends the Entertainment Footprint of the Home; the Natural Light is Unparalleled. Just Shy of 2,000sq.ft finished with 4+1 Bedrooms (2 Bedroom/Offices Tandem), 3 Renovated Spa-Like Bathrooms, Low Sheen Restored Oak Hardwood Floors on the Main & 2nd Floor, Two Gas Fireplaces, Custom Built-ins, Massive Pella Windows, Loads of Storage & Closet Space. The Lower 'Garden' Suite is Completely Segregated & Offers Ample Space For Potential Multi Gen Applications, Nanny Suite or Otherwise. Large Above Grade Windows, Renovated Kitchen & Bathroom, In-Floor Radiant Heat, Unobstructed Views of the Tiered Gardens. Professionally Landscaped Front to Back; This Property Exudes Next Level Pride of Ownership & Meticulous Maintenance. Just A Short Stroll to High Park & Bloor West Village Shopping/Entertainment, A+ Local Schooling: Runnymede JR/SR & Humberside Collegiate Catchment, Public Transit Steps Away. (id:59911)
Royal LePage Connect Realty
2510 - 18 Knightsbridge Road
Brampton, Ontario
Love Where You Live! Bright, Beautiful, and Brimming with Charm Your Perfect Condo Awaits! Step into this impeccably maintained unit, lovingly cared for by the second owner! This stunning, carpet-free space features gleaming hardwood floors throughout the living room, dining area, and both bedrooms, creating a warm and inviting atmosphere. The welcoming entryway boasts a spacious double closet, while the bright eat-in kitchen offers ample cabinetry for all your culinary needs. The beautifully updated bathroom showcases modern finishes, reflecting true pride of ownership. Natural light pours into every room, highlighting the expansive, enclosed balcony with its picturesque western views perfect for relaxing with a book or a morning coffee. Plus, enjoy the added convenience of an ensuite storage room for extra space. A rare gem that effortlessly blends style, comfort, and functionality don't miss the chance to call this exceptional unit home! (id:59911)
Gate Gold Realty
206 - 95 Attmar Drive
Brampton, Ontario
Calling All Investors & First-Time Buyers!Welcome to Unit #206 95 Attmar Drive, a chic and contemporary 1-bedroom, 1-bath condo in the heart of Bramptons vibrant new Clairville community.This fairly brand-new, built in 2024 unit features 510 sq. ft. of stylish interior living space, plus a 65 sq. ft. open balcony ideal for morning coffee or relaxing in the sun. Inside, enjoy high-end finishes throughout: quartz countertops, a modern backsplash, and upgraded plank laminate flooring add a sleek and sophisticated touch.Additional perks include 1 underground parking spot and a locker conveniently located on the same level.Located at the prime intersection of The Gore Rd, Ebenezer Rd, and Queen St, this condo offers seamless access to major highways, making commutes to Brampton, Vaughan, and surrounding areas effortless.With parks, top-rated schools, shopping, and community amenities just minutes away, this unit offers the perfect blend of style, comfort, and convenience.Dont miss this exceptional opportunity to own in one of Bramptons most desirable and up-and-coming neighbourhoods! (id:59911)
Gate Gold Realty
16 Enfield Avenue
Toronto, Ontario
Luxurious & Family-Friendly 3-Storey Home Rebuilt in 2018. This Stunning Modern Home Offers Perfect Blend of Comfort, Convenience and ideally Situated on a Premium lot in the Highly Desirable West Alderwood Community. Bright and spacious, Features Hardwood Floors Throughout and a third-floor Primary retreat with His & Hers Walk-in closets and a spa-like 5-piece Ensuite. The Gourmet kitchen includes Quartz countertops, built-in SS Appliances, a gas Stove, and a High-power Range hood ideal for both everyday living and entertaining.The finished Basement comes complete with a separate kitchen, bedroom, and bathroom perfect for in-laws, guests, or a nanny suite. Step outside to a private backyard with no rear-facing houses and a large patio designed for outdoor enjoyment. 3-minute walk to Long Branch GO Station and 20 minutes to Union Station. Steps to Etobicoke Creek Trail and nearby ravine. Easy access to lakefront trails and bike paths. Walking distance to Schools, Community , Swimming pool, and Public Library. 6-minute walk to MiWay bus stop. Quick access to Hwy 427, QEW, Gardiner, Sherway Gardens & Pearson Airport. Tesla charging plug included. (id:59911)
Bay Street Group Inc.



