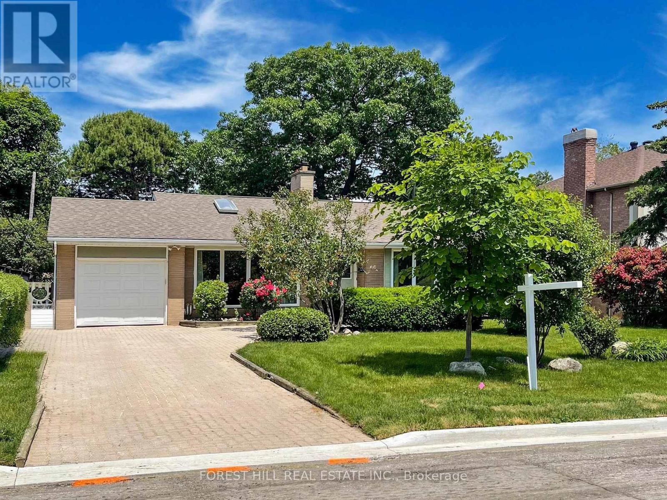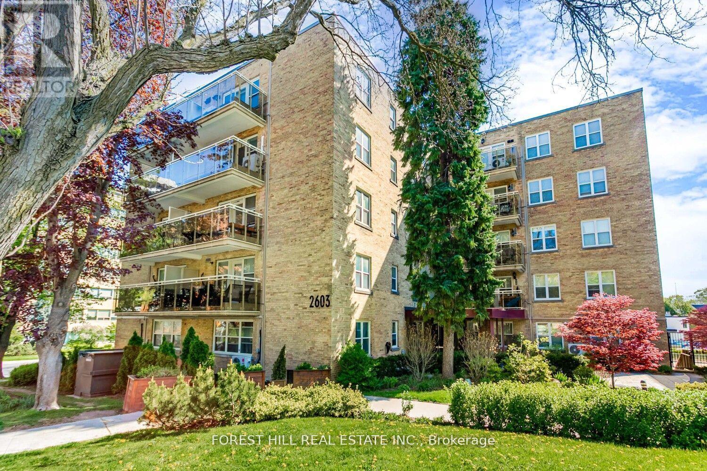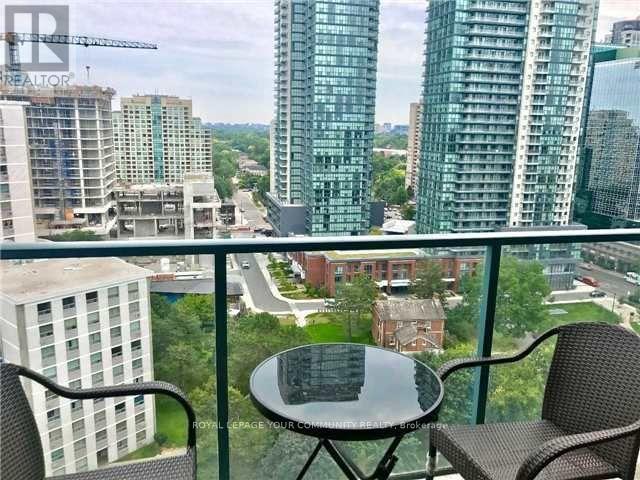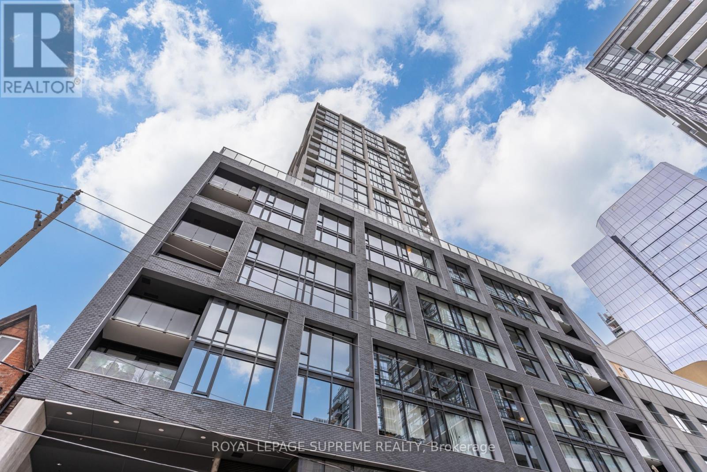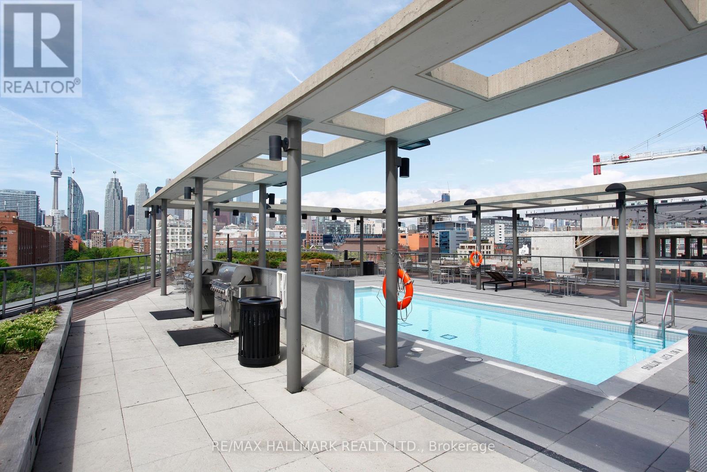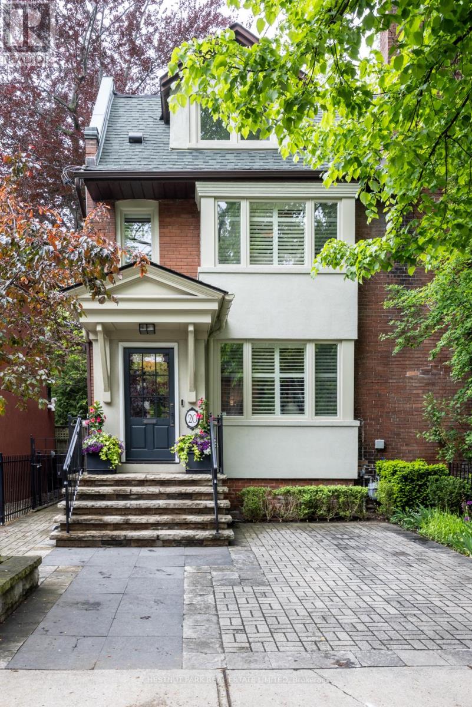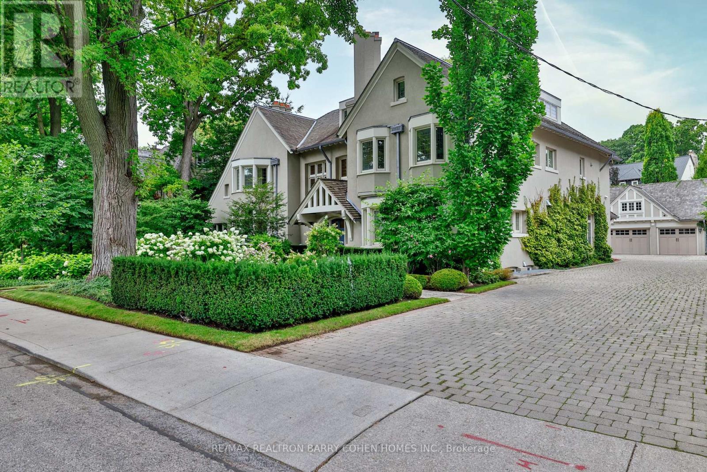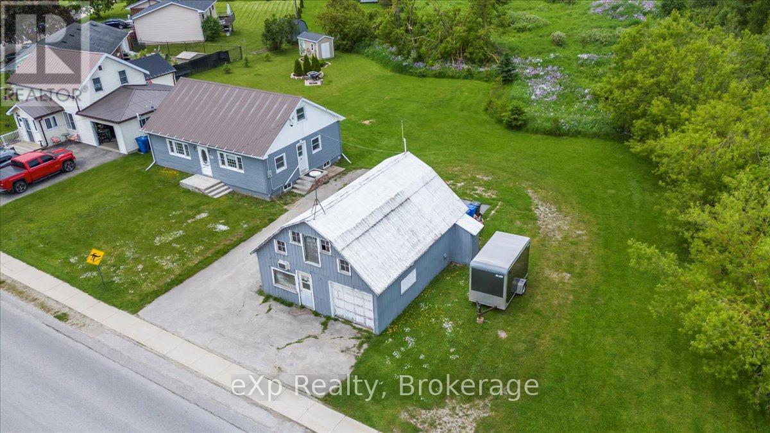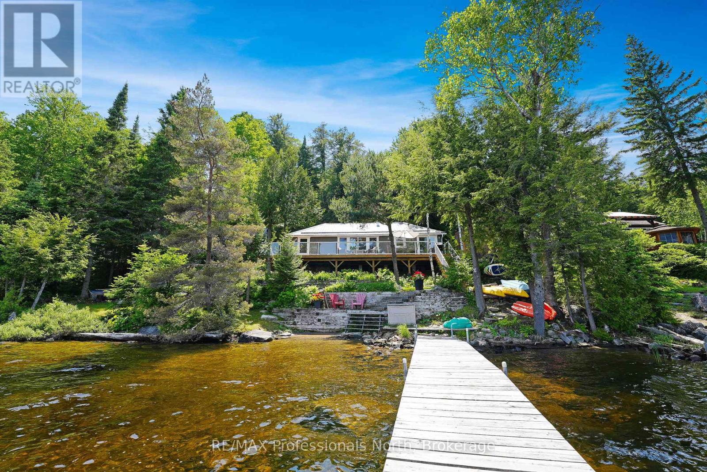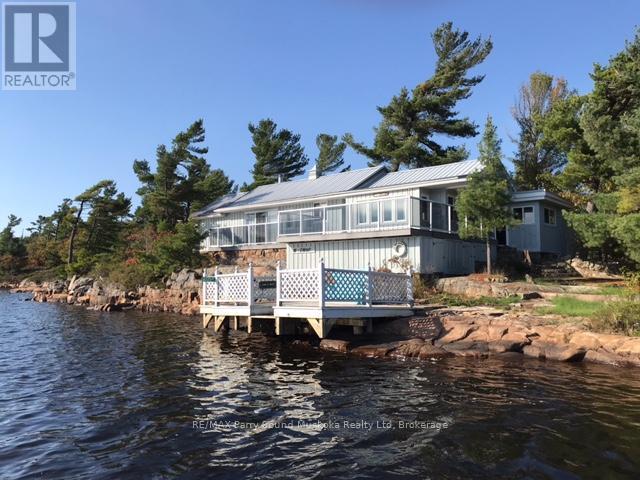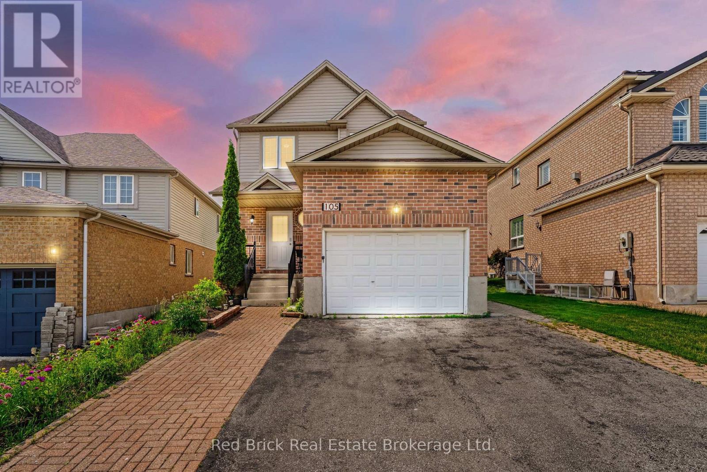10 Deerlick Court
Toronto, Ontario
This Beautiful 1 Bedroom Condo Offers A Bright Open Concept Living/Dining Room Plus a Large Den Area Perfect for Home Office. Modern Kitchen With Stainless Steel Appliances. Full Bathroom, Ensuite Laundry and 1 Underground Parking Included. Fabulous Location. Close To All Amenities And Hwy 401 And DVP/404. (id:59911)
Ipro Realty Ltd.
46 Chelford Road
Toronto, Ontario
To be finalized. (id:59911)
Forest Hill Real Estate Inc.
802 - 10 Tichester Road
Toronto, Ontario
Sun-Filled 2 Bedroom Suite in Prime Forest Hill Neighbourhood! Welcome to this rare 1,449 sq ft gem, freshly painted and filled with natural light thanks to stunning floor-to-ceiling windows. Located in the heart of prestigious Forest Hill, this spacious 2-bedroom unit offers a fantastic opportunity to renovate or move in and customize to your taste. Enjoy a thoughtfully designed layout with open-concept living and dining areas, an eat-in kitchen, and two generous-sized bedrooms. The primary suite includes a combined solarium/sitting room, a walk-in closet with custom organizers, and a spacious 5-piece ensuite bath. Maintenance Fees include all utilities, internet and cable TV. Building Amenities include 24/7 Concierge, Recently updated rooftop terrace with BBQ's, Fitness centre & indoor pool, Party room and more! Just steps from Forest Hill Village shops and restaurants, St. Clair West Subway Station, TTC, Loblaws, parks, trails, and top-rated schools. Don't miss this unique opportunity to own in one of Toronto's most coveted neighbourhoods! (id:59911)
Harvey Kalles Real Estate Ltd.
2206 - 955 Bay Street
Toronto, Ontario
Welcome to The Britt Residences at Bay & Wellesley! This bright, south-facing studio suite features a wide floorplan with large windows offering a glimpse of the CN Tower. Enjoy a modern kitchen with integrated appliances including a fridge, cooktop, built-in stainless steel wall oven, microwave, slide-out exhaust hood, dishwasher, plus in-suite washer & dryer. Stylish wood floors and an efficient layout make this an ideal home. Located in the heart of downtown Toronto with a Walk Score of 100 steps to Wellesley Subway, 24-hr supermarket, Shoppers Drug Mart, U of T, Toronto Metropolitan University, major hospitals, shops, restaurants, financial district & Yorkville. Exceptional building amenities include: 24-hour concierge, gym, sauna, hot tub, outdoor pool, rooftop patio, theatre, library, party room, lounge & underground visitor parking. A rare opportunity to live in one of Torontos most vibrant, connected neighbourhoods. (id:59911)
Bay Street Integrity Realty Inc.
3 Rockland Drive
Toronto, Ontario
Serenity In The City! Tremendous Opportunity To Transform This This Solid Bayview Woods- Steeles Home Into Your Own Urban Enclave. Gracious and Functional Layout with Room for The Whole Family. This well Loved Home Has had the Same Owners for Over 38 Years and Now Is The Time For A new Beginning. Ample Room For Entertaining and For Busy Daily Life! Well proportioned Bedrooms, Spacious Traditional Living Dining Room , Eat in Kitchen, Large Family Room With Walk Out to The Quiet Treed Backyard. 3 Rockland Drive Features a Large Lower Level Finished Basement as well! Catchment area of excellent schools (AY Jackson HS, Zion Heights MS) Close to Shopping and Transit on Steeles Avenue! And Bayview Avenue! Approx 2500 to 3000 Square Feet Plus Large Finished Basement. ****Appointments Available Daily. ***Move In This Summer!*** See Attached Floor Plans** (id:59911)
Royal LePage Signature Realty
4916 - 252 Church Street
Toronto, Ontario
Welcome to your new home in the sky ! This brand-new, never-lived-in 1 bedroom, 1 bathroom condo at the prestigious 252 Church Street offers the perfect blend of style, convenience, and urban living. Situated in the core of downtown Toronto, steps from Yonge-Dundas Square, Toronto Metropolitan University (TMU), TTC subway access, and countless shops, cafes, and restaurants.Inside, enjoy a sleek open-concept layout with floor-to-ceiling windows, modern finishes, and a gourmet kitchen featuring stainless steel appliances, quartz countertops, and ample storage. The spacious bedroom includes a large closet and natural light. The bathroom boasts contemporary fixtures and a spa-inspired design. Building amenities include 24-hour concierge, fitness centre, yoga room, co-working spaces, party room, rooftop terrace, and more. Ideal for young professionals, students, or couples looking for a stylish, convenient, and low-maintenance lifestyle in the heart of the city. Be the first to live in this stunning condo. (id:59911)
RE/MAX Real Estate Centre Inc.
807 - 400 Wellington Street W
Toronto, Ontario
Luxurious 2 Bedroom, 2 Bath Suite Nestled In A Boutique Building Along Prestigious Millionaire's Row. Offering 1,164 Sq Ft Of Sophisticated Living Space, This Suite Features A Bright, South-Facing Exposure That Bathes The Unit In Natural Light. The Open-Concept Layout Showcases A Sleek, Modern Kitchen, Ideal For Hosting, Along With Elegant Finishes Throughout. Spacious Living And Dining Areas, Custom Built-In Closets, And A Generous Primary Bedroom With A Spa-Inspired Ensuite Create The Perfect Urban Sanctuary. Enjoy Relaxation On Your Private Balcony. Includes 2 Parking Spaces For Ultimate Convenience. Located Steps From The Upscale Dining And Shopping At The Well, This Unit Embodies Downtown Living At Its Finest. (id:59911)
Sutton Group Old Mill Realty Inc.
807 - 400 Wellington Street W
Toronto, Ontario
FULLY FURNISHED, Luxurious 2 Bedroom, 2 Bath Suite Nestled In A Boutique Building Along Prestigious Millionaire's Row. Offering 1,164 Sq Ft Of Sophisticated Living Space, This Suite Features A Bright, South-Facing Exposure That Bathes The Unit In Natural Light. The Open-Concept Layout Showcases A Sleek, Modern Kitchen, Ideal For Hosting, Along With Elegant Finishes Throughout. Spacious Living And Dining Areas, Custom Built-In Closets, And A Generous Primary Bedroom With A Spa-Inspired Ensuite Create The Perfect Urban Sanctuary. Enjoy Relaxation On Your Private Balcony. Includes 2 Parking Spaces For Ultimate Convenience. Located Steps From The Upscale Dining And Shopping At The Well, This Unit Embodies Downtown Living At Its Finest. (id:59911)
Sutton Group Old Mill Realty Inc.
208 - 2603 Bathurst Street
Toronto, Ontario
Discover refined living at The Courtyards of Upper Forest Hill, a boutique building with just 63 residences tucked away in one of Toronto's most sought-after neighborhoods. This bright,1-bedroom corner suite offers a rare blend of privacy and sophistication. Flooded with natural light, the open-concept layout features hardwood floors and a modern kitchen with stainless steel appliances, stone countertops, espresso cabinetry, and a stylish backsplash. The spa-inspired bathroom includes a 4 piece shower/bath and granite vanity. Step out onto the large, covered balcony overlooking peaceful treetops perfect for relaxing or entertaining. This quiet, well-managed building is known for its timeless design and strong sense of community. Located just steps from parks, arenas, and green spaces, and minutes to Eglinton's shops, cafes, and future LRT, it combines tranquility with unbeatable urban access. Don't miss this rare chance to own in a coveted, rarely available building in Upper Forest Hill. (id:59911)
Forest Hill Real Estate Inc.
1919 - 233 Beecroft Road
Toronto, Ontario
Welcome to this bright and spacious 2-bedroom suite at 233 Beecroft Rd., nestled in the heart of the highly sought-after Willowdale West community.Enjoy clear, unobstructed east-facing views from your private balcony in a home that effortlessly combines comfort with exceptional urban convenience.The open-concept layout features a generous living and dining areaideal for relaxing or entertaining. The freshly painted interior includes a large primary bedroom with a walk-in closet and a versatile second bedroom, perfect for a home office or guest room.Situated on a quiet, tree-lined street just steps from Yonge Street, North York Centre subway station, Mel Lastman Square, parks, Loblaws, LCBO, and more. Quick and easy access to Highway 401 makes commuting a breeze.All utilitieshydro, water, heat, and A/Care included in the maintenance fees, saving you hundreds each month.Parking and locker are also included.This is urban living at its most convenientdon't miss out! (id:59911)
Royal LePage Your Community Realty
184 Heath Street W
Toronto, Ontario
Prestigious Forest Hill South gem! Prime Ne Corner Lot @Dunvegan Rd. W/Potenial To Change To A Dunvegan Rd. Address.Double Car Garage.An Archtetural Masterpiece! 10-foot-high ceilings on the main floor, 9-foot-high ceilings on the second floor, 5-Bdrm Regal Residence W/Charm + Intricate Detailing, and 2 Bdrms in Basement. More Than 6000 Sf Including Bsmt. Expansive Principal Rooms Arranged In A Functional Open Flow. Living Room Elegance That Overlooks The Lush Front Yard, Spacious Dining Room W/ Adjoining Servery & Gourmet Eat-In Kitchen W/ Premium Miele Appliances, Custom Cabinets, Quartz Countertops. The family-room(with its exquisite millwork and fireplace) is the ideal place for catching up on early morning paperwork at the office. Next to it is a cozy office, which would make for an ideal extra bedroom! Well-Appointed Primary Suite W/ Fireplace, Walk-In Wardrobe W/ Double Closets & Opulent Ensuite , Second bedroom is serene and tranquil with a small sitting area, fireplace and walk-out to a private rooftop deck. It offers a lovely double closet and ensuite 5-pieces bathroom. The gracious staircase sweeps up to the third floor with two well proportioned additional bedrooms, a shared bath, and walk-in cedar closet. Unbeatable location,Walk to everything imaginable at Yonge and St Clair in just few minutes. The streetcar zips there in mere minutes. Two of the country's most prestigious private schools,Upper Canada College and B.S.S., are around 400 meters away, Children in the public stream will attend top rated Brown P.S. and Deer Park middle school.Close to Havergal College,York School & CasaLoma,Exclusive shopping in the Village, gourmet dining, gyms, Supermarket, and lush parks! This home offers an unparalleled lifestyle of exclusive luxury & comfort. 85.5 Foot Frontage Along Dunvegan Rd. Potential 10 parking Space, A Must SEE!!! (id:59911)
Bay Street Integrity Realty Inc.
3207 - 1 Concord Cityplace Way
Toronto, Ontario
Welcome To Concord Canada House - The Landmark Buildings In Waterfront Communities. Brand New Urban Luxury Living Located In The Heart Of Toronto Downtown. Open Concept Layout, Built-In Miele Appliances, Finished Open Balcony With Heater & Ceiling Light. Great Residential Amenities With Keyless Building Entry, Workspace, Parcel Storage For Online Home Delivery. Minutes Walk To CN Tower, Rogers Centre, Scotiabank Arena, Union Station...etc. Dining, Entertaining & Shopping Right At The Door Steps. (id:59911)
Prompton Real Estate Services Corp.
2406 - 55 Ontario Street
Toronto, Ontario
Experience elevated urban living in this exceptional 2-bedroom, split-layout suite, boasting soaring 9-foot ceilings, expansive windows, and an impressive balcony (235 sq ft) complete with a gas line for seamless outdoor BBQing and an electrical outlet. The entire unit features elegant Mount Pleasant Oak hardwood flooring, adding warmth and sophistication throughout.The modern kitchen is a chefs dream, showcasing upgraded European cabinetry with under-mount lighting, striking stone countertops with a dramatic waterfall island, and high-performance, energy-efficient Bosch stainless steel appliances including a Bosch Speed Oven with gas cooktop. A full-size LG washer and dryer have also been thoughtfully upgraded for added convenience.Retreat to the spacious primary bedroom, where you'll find a luxurious 5-piece ensuite with heated floors, a relaxing 6ft Victoria & Albert soaker tub, and a separate glass-enclosed shower. Custom blinds have been installed throughout, including darker options in both bedrooms to ensure restful nights.Upgraded pot lights on dimmer switches throughout main living area. Building amenities rival luxury resorts enjoy an outdoor swimming pool, rooftop terrace, state-of-the-art fitness center, stylish party room, visitor parking, guest suites and the convenience of an on-site concierge.This rare offering includes two full parking spaces and two storage lockers a true urban luxury. Located just steps from the historic St. Lawrence Market, St. James Park, and George Brown College, you'll love the vibrant neighbourhood filled with cafes, restaurants, and boutique shops along King Street East. Commuting is a breeze with nearby streetcar access on King and Queen Streets, plus quick connections to the Gardiner Expressway and Don Valley Parkway. Don't miss this opportunity to own one of the most desirable suites in the city! (id:59911)
Royal LePage Supreme Realty
817 - 33 Mill Street
Toronto, Ontario
33 Mill isn't just a condo building, its a lifestyle. Located in the heart of the historic Distillery District, where vibrant community living meets downtown convenience. Why will you love this building? The amenities floor is next level. A fully equipped gym for your morning workouts, a stylish party room for unforgettable nights with panoramic city views and an epic outdoor pool with uninterrupted views of the CN Tower down The Esplande. Perfect for sun-soaked lounging, skyline selfies, and golden hour hang outs. The best part? The social energy. This building is known for its tight-knit community and social scene, something you'll feel the moment you take your first pool plunge this summer. Inside the unit you'll find a bright and efficient 1 bed + den layout with 568sqft of smart design. No long hallways, just great flow. NW-facing balcony = stunning sunsets & sparkling city views. Stainless steel appliances, updated bathroom, floor-to-ceiling windows for all that natural lightSteps to everything: Cafés, galleries, restaurants, shops, and TTC right outside your door. Perfect for first-time buyers, professionals, or investors looking for that sweet mix of style, community and location. (id:59911)
RE/MAX Hallmark Realty Ltd.
20 Nanton Avenue
Toronto, Ontario
Welcome to 20 Nanton Avenue, nestled on a quiet tree-lined street in South Rosedale. This extra-wide semi-detached family home offers almost 2300 square feet of living over 3 levels, with four bedrooms upstairs, a formal living room & an open concept kitchen/ living area overlooking the back garden. Situated in one of Toronto's most coveted neighbourhoods, this residence offers incredible value, in an enviable location with licensed parking for 1 car. Fully renovated in 2007 by the current owners, it has been meticulously maintained since then. Enter into a welcoming foyer with solid wood floors, cloak closet, powder room and formal living room with gas fireplace and bay window. Kitchen boasts full sized gas stove, panelled fridge, and a large marble island, as well as a BBQ on the back deck. You'll be ready for your next culinary adventure and family gathering. The second floor boasts a quiet primary bedroom with walk-out to spacious private deck in the trees, 4 piece bathroom with polished limestone & heated floors, plus large 2nd bedroom/ family room with electric fireplace. The third floor offers 2 additional bedrooms with large built-in closets, ceiling fans, linen closet, 3-piece bathroom with heated floor. Basement offers playroom/ recreation room area, full Miele washer/ dryer, cedar closet, and loads of storage space.20 Nanton Ave is just steps away from prestigious private schools, Branksome Hall and Montcrest, as well as top-rated Rosedale Public School, Rosedale Heights School of the Arts & Jarvis Collegiate Institute. Easy access to the TTC subway ensures you are well connected to all the amenities Toronto has to offer. Ready for immediate occupancy, this lovely property is situated in a family-friendly community that will provide years of comfort and enjoyment. Welcome Home! (id:59911)
Chestnut Park Real Estate Limited
Ph01 - 320 Richmond Street E
Toronto, Ontario
Experience Modern Living In This Spacious 700 Sq. Ft. Penthouse-Level 1-Bedroom + Den Suite! This Unique One Of A Kind Open-Concept Layout Features Floor-To-Ceiling Windows And A Juliette Balcony, Offering Stunning, Unobstructed City Views And An Abundance Of Natural Light. Perfectly Located In The Heart Of Downtown, Just A Short Walk To The Financial District, Distillery District, And Transit, And Mere Steps From Moss Park. Surrounded By Trendy Restaurants, Cozy Cafés, And All The Essentials Of Vibrant Urban Living! Unit will be professionally cleaned prior to occupancy. (id:59911)
Union Capital Realty
30 Whitney Avenue
Toronto, Ontario
Rosedale - Toronto's Most Prestigious And Storied Neighbourhoods. Awe-Inspiring 2017 Renovation Of The Highest Standards, This Three-Storey Estate Of 8,881 Sf Plus Its Amenity Rich Lower Level Is Nestled On Over 108' Of Stunning Frontage. Old-World Architecture With A Contemporary Twist. Step Inside To Discover Generously Proportioned Principal Rooms, Soaring Ceilings, Sweeping Grand Staircase And An Effortless Flow Ideal For Both Intimate Family Living And Large-Scale Entertaining. Heated Stone Floors Run Throughout Offering Year-Round Comfort.The Heart Of The Home Is A Chefs Dream Kitchen With Top Of Line Appliances And Seamless Indoor-Outdoor Connection. All Bedrooms With Private Ensuites, Primary Retreat Boasts 6pc Marble Bath, Opulent Boudoir And Dedicated Laundry Facilities. 3rd Storey Is Enhanced With Two Additional Bedrooms Each With Ensuites, Private Kitchenette And Open Sitting Area. The Lower Level Completes This Masterpiece With An Oversized Wine Cellar, Games Room/Media Room, Private Sleeping Quarters And Full Spa With Exercise Room, Indoor Pool Swim Spa And Steam Shower. Outside, Enjoy Lush Professional Landscaping, Unparalleled Privacy And Serenity In The Heart Of The City. A Stunning Concrete Pool With Built-In Hot Tub, A Fully Equipped Outdoor Kitchen. Multiple Seating Areas Perfect For Entertaining Or Serene Relaxation. Rare 3 Gar Heated Garage With Ev Charger. Enjoy The Best Of Urban Living With Close Proximity To Yorkville, Downtown Core, Public Transit, And Torontos Top-Ranked Elite Public And Private Schools. This Is A Once-In-A-Lifetime Opportunity To Own A Landmark Home In One Of The City's Most Coveted Enclaves. (id:59911)
RE/MAX Realtron Barry Cohen Homes Inc.
1107 - 5508 Yonge Street
Toronto, Ontario
Prime North York Location At Finch/Yonge. Spacious One Bedroom Unit Pemberton Built 'Pulse' Condo. Unobstructed North West View With Sun Filled Natural Light. Large Balcony With Walkouts From Living Room/Bedroom. Minutes Walk To Finch Subway Station, TTC, Go Transit, Retail, Restaurant, Bank, And Etc. Amazing Condo Amenities Include 24 Hrs Concierge, Gym, Party Room & Plenty Visitors' Parking. (id:59911)
Aimhome Realty Inc.
23 South Drive
Toronto, Ontario
Set on an extraordinary 50 ft x 292 ft ravine lot with spectacular park-like vistas, this architecturally distinct 5-bedroom home in South Rosedale blends classic heritage charm and modern design. It offers exceptional privacy and tranquility in the heart of the city. Behind its stately Rosedale façade lies an extraordinary interior where light, scale, and playful sophistication converge. The main floor features a gracious living room with fireplace and an oversized dining room. The dramatic two-storey atrium forms the heart of the home, seamlessly connecting indoor and outdoor living. Complementing the atrium, a nearby room with a second wood-burning fireplace adds warmth and versatility perfect as a media room, office, or creative space. The lower level opens onto a stone patio that flows seamlessly into the landscaped gardens. Beyond lies a generous stretch of tableland offering endless possibilities a soccer field, hockey rink and other recreational uses, or simply left in its natural state for a serene, nature conservation-style retreat. The upper floors offer five spacious bedrooms and include a primary suite with a sitting area, bay windows, wood-burning fireplace, and ensuite bath. Topped off with a private driveway, this home delivers rare convenience and charm. Located just minutes from Yonge, Rosedale, Summerhill, and some of Torontos top schools, this property is a truly rare opportunity to own a piece of architectural artistry in one of the citys most coveted neighbourhoods. (id:59911)
RE/MAX West Realty Inc.
23 South Drive
Toronto, Ontario
Set on an extraordinary 50 ft x 292 ft ravine lot with spectacular park-like vistas, this architecturally distinct 5-bedroom home in South Rosedale blends classic heritage charm and modern design. It offers exceptional privacy and tranquility in the heart of the city. Behind its stately Rosedale façade lies an extraordinary interior where light, scale, and playful sophistication converge. The main floor features a gracious living room with fireplace and an oversized dining room. The dramatic two-storey atrium forms the heart of the home, seamlessly connecting indoor and outdoor living. Complementing the atrium, a nearby room with a second wood-burning fireplace adds warmth and versatility perfect as a media room, office, or creative space. The lower level opens onto a stone patio that flows seamlessly into the landscaped gardens. Beyond lies a generous stretch of tableland offering endless possibilities a soccer field, hockey rink and other recreational uses, or simply left in its natural state for a serene, nature conservation-style retreat. The upper floors offer five spacious bedrooms and include a primary suite with a sitting area, bay windows, wood-burning fireplace, and ensuite bath. Topped off with a private driveway, this home delivers rare convenience and charm. Located just minutes from Yonge, Rosedale, Summerhill, and some of Torontos top schools, this property is a truly rare opportunity to own a piece of architectural artistry in one of the citys most coveted neighbourhoods. OPTIONAL: Rent the home furnished for an extra $10,000.00 a month. (id:59911)
RE/MAX West Realty Inc.
220 Owen Sound Street
Southgate, Ontario
Welcome to this 3-bedroom, 2-bathroom home, perfectly situated on an oversized 0.247-acre lot in the growing community of Dundalk. Enjoy the privacy of no neighbours to the north or east, with a beautiful park next door featuring a ball diamond, skate park, tennis and basketball courts, swimming pool, and playground. This home offers convenient one-level living with the opportunity to expand into the full, unfinished basement. The detached garage provides ample storage for all your toys and tools, while the spacious yard is perfect for kids, pets, or entertaining guests. Located on a quiet street within walking distance to the grocery store and downtown core. Easy, straight drive to the GTA - ideal for commuters and those looking to escape city living! (id:59911)
Exp Realty
1336 Grace River Road
Dysart Et Al, Ontario
Welcome to your lakeside escape on Grace Lake, just minutes from Wilberforce - one of Haliburtons best-kept secrets. This 3-bedroom, 1-bathroom cottage with a bonus bunkie is a rare opportunity to own a turn-key, beautifully maintained property on one of the clearest lakes in the region. Set on a well-manicured lot, with shoreside fire pit area, the property features deep, weed-free swimming right off the dock, ideal for diving, boating, and soaking up the sunshine. The extensive docking system offers plenty of room for your water toys and lakefront lounging, and with the shoreline road allowance already purchased, which streamlines applying for a short term rental license substantially. Step inside to a modern, updated interior that blends cottage charm with contemporary comfort and a cozy wood burning fireplace. Bright, clean, and thoughtfully laid out, its perfect for relaxing with family or entertaining friends. Outside, enjoy summer BBQs on the new deck, watch the kids play in the yard, or unwind by the fire under the stars.Whether you're looking for a family cottage, a ready-to-go rental, or both this one has it all. With a strong rental history, clean water, and a quiet, desirable lake, this is cottage country at its finest. (id:59911)
RE/MAX Professionals North
1 A775 Island
The Archipelago, Ontario
Charming Bayfield Inlet Gem 4 Bedrooms, 1 Bath Retreat. This Gem is nestled near the Bayfield Boat Club and Thompsons marina, but neither is visible from the cottage of this picturesque little island. Crown land on either side. It has been immaculately maintained with a steel roof and Duradek deck. Lower deck is right on the water and requires rehabilitation. "WINDWARD" faces southwest and enjoys beautiful views and sunsets. Deck is sundrenched with sun! Interior finishes and furnishings are lovely with ceiling treatments and sunken living room with airtight built into stone wall. Inglenook is a great place to read or snooze. The furnishings exude cozy cottage charm .The dock is out of the weather with good access but needs work. There are lovely wild gardens peaking out from stone walkway. The fourth bedroom features a private entrance from the deck, offering added seclusion and privacy. Boat slip may be available at Boat Club for an included aluminum boat and motor. This is a magical experience. Seldom does one see an offering like this at this price in the area. Cottage is a short walk from the dock and the area is perfect for all water sports and activities. "As Is" (id:59911)
RE/MAX Parry Sound Muskoka Realty Ltd
105 Flaherty Drive
Guelph, Ontario
Welcome to this charming 3 bedrooms family home with a LEGAL basement apartment, located in desirable quiet family neighbourhood. Step inside to an open concept layout, highlight by a spacious kitchen boasts granite countertop, ample cup board space and a walk in pantry. The bright and airy living room, illuminated by a large window and sliding door, provide direct access to a huge backyard. Upstair, you'll find a master with 4 pieces cheater ensuite, 2 good sized bedrooms and second floor laundry complete this level.The professional legal finished basement apartment with a separate entrance, full kitchen, spacious living room area with fireplace and its own laundry facilities and hydro meter- an excellent opportunity for rental income and/or a multi generation living arrangement. Close to many amenities, school, Costco, grocery store, West End Community Center, restaurants, banks, gas stations and much more! Recently upgraded: furnace, A/C. (id:59911)
Red Brick Real Estate Brokerage Ltd.

