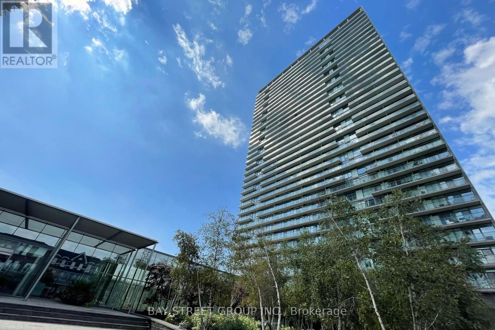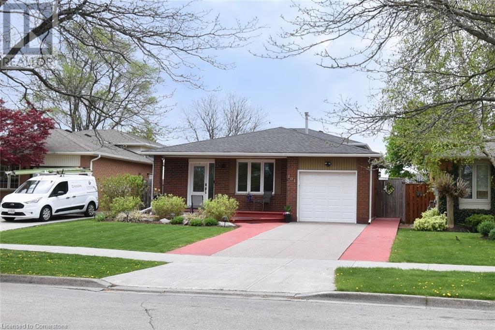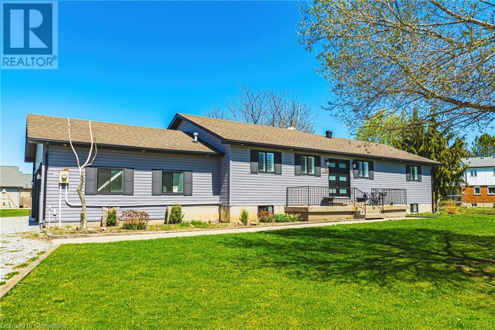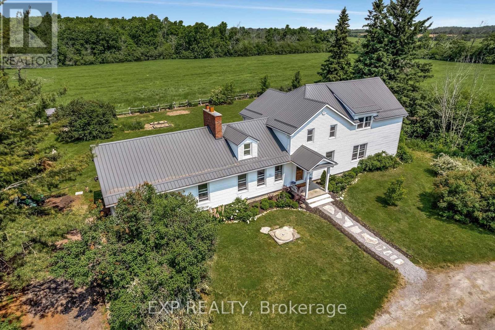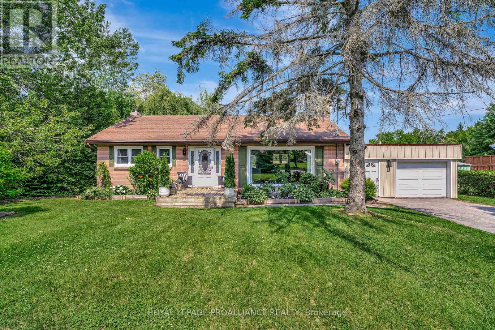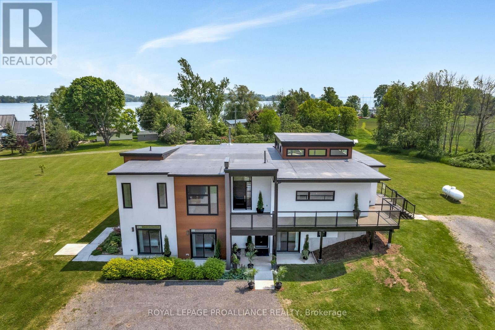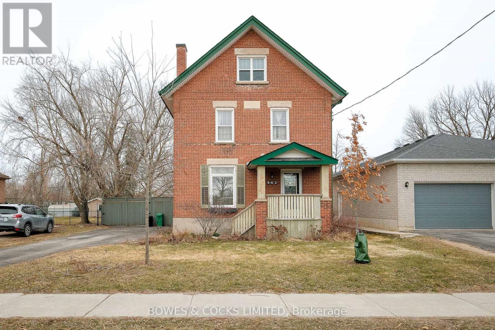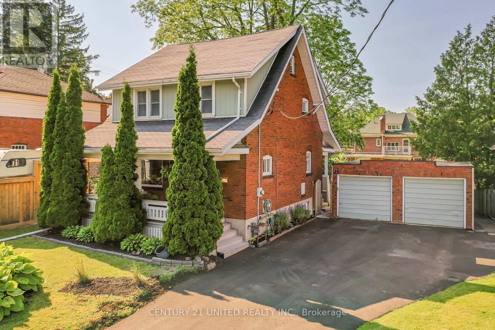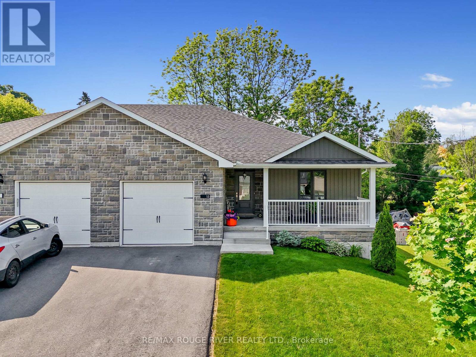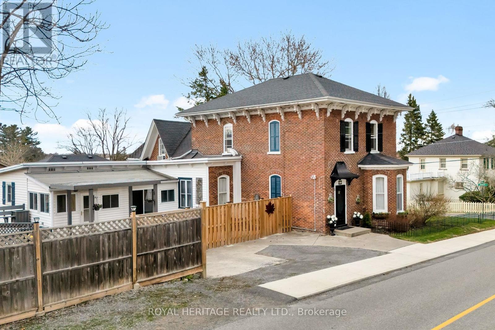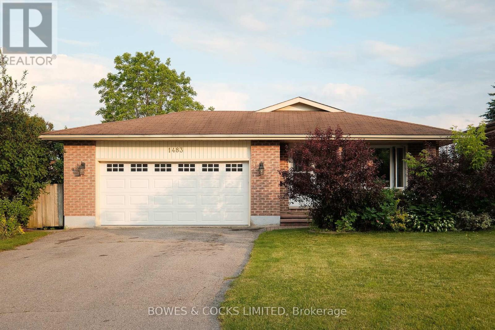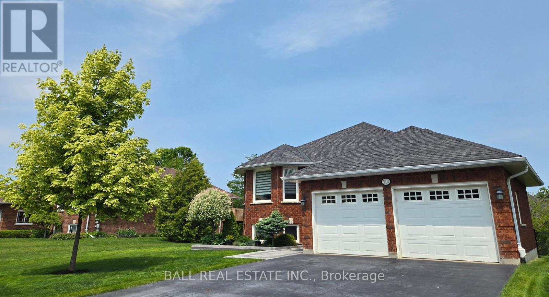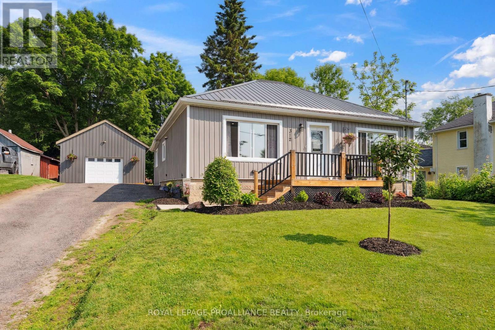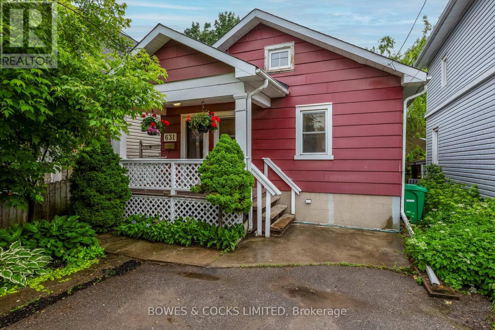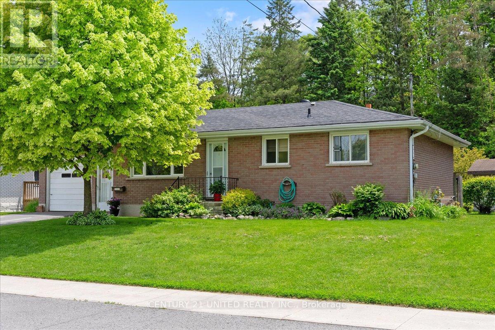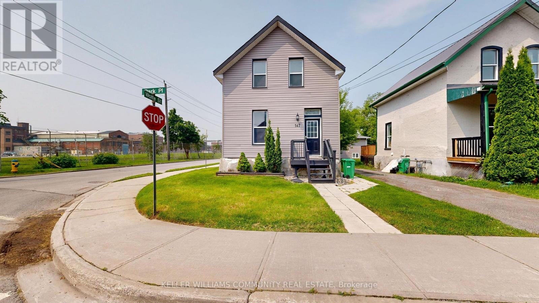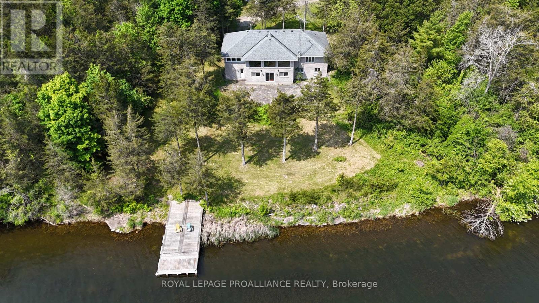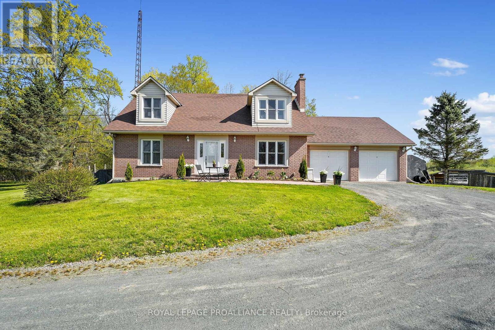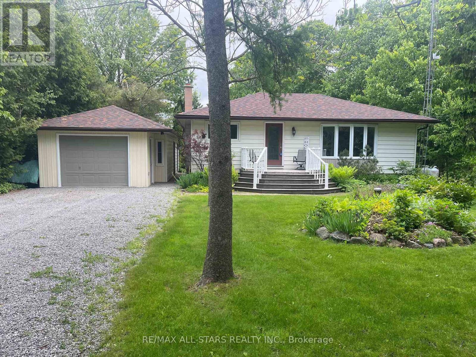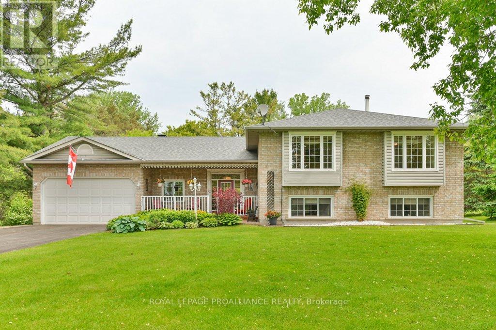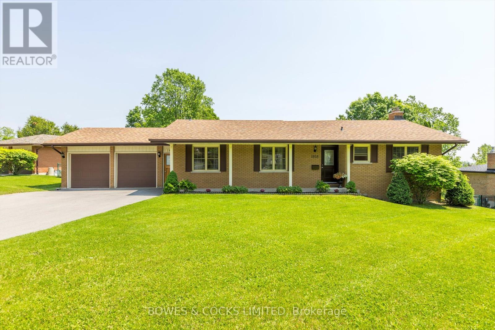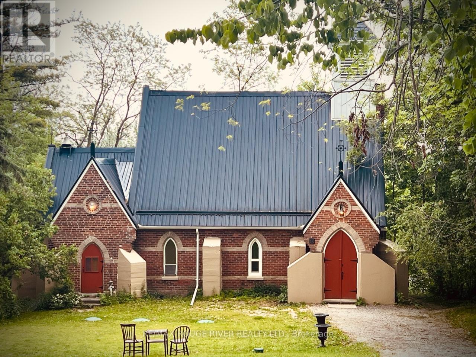534 A Westmount Avenue
Toronto, Ontario
Well-Maintained Family Home in the Heart of the Vibrant Oakwood/Vaughan Neighborhood! This property is perfect for first-time buyers and features a spacious third-bedroom addition with a walk-out to the patio, currently used as a family/living room. It offers legal front pad parking and two separate entrances to the basement in-law suite. There are two full bathrooms and a large porch. Conveniently located, this home is within walking distance to Dufferin and just minutes from St. Clair and the new Eglinton Crosstown. It's close to public transit, amenities, schools, and shopping. The home is impressively spacious and has received numerous recent updates, including new electrical wiring throughout. There's great income potential from the basement!! (id:59911)
Sutton Group-Associates Realty Inc.
2714 - 955 Bay Street
Toronto, Ontario
Fully Unobstructed West Views, Overlooking U Of T Campus. Enter This Bright And Spacious, Sun-Soaked Corner Suite With Wrap Around Balcony. Enjoy The Luxurious Britt Residences With Endless High-End Amenities, Including 24Hr Concierge, 2-Storey Lobby, Fitness Centre, Lounge, Party Room, Outdoor Pool & Terrace, Spa And Media Room. (id:59911)
Sotheby's International Realty Canada
432 Kelso Drive
Waterloo, Ontario
Over 4000 sq ft of living space in a stunning home just Steps from Laurel Creek Conservation area.! Close to all amenities, scenic trails, excellent schools, Costco, The Boardwalk , St Jacobs Farmers' market and many more. This beautifully maintained property offers easy access to major highways and is packed with standout features. Move-in ready, this home also features 5 bedrooms including a luxurious primary suite with ensuite bath and 3 walk-in closets, a separate office space, 4 bathrooms and a dramatic two-storey living room filled with natural light Inside, the main living room features very high 23-foot ceilings, making the space feel open, bright, and impressive. A spacious walk-in pantry and a butler's pantry is a chef's dream with abundant counter space and storage. Modern white kitchen featuring open shelving and a sleek waterfall island stylish and functional for everyday living and entertaining. Step out from the eat-in kitchen to a fully fenced, landscaped backyard complete with a deck, patio, waterfall, and shed perfect for entertaining.The professionally finished basement includes built-in cabinetry, a tiled ceiling for easy access, a dedicated exercise room with a wall mirror, and a recreation area with built-in furniture.. Additional highlights include a chandelier, google nest doorbell, latest google thermostat, elegant hardwood flooring, stairs with runner, Water purifier system, water softener, 2 gas fireplaces, custom window coverings, and quality appliances: fridge, gas range hood, stove, dishwasher, and washer/dryer. ** This is a linked property.** (id:59911)
Save Max First Choice Real Estate Inc.
43 - 88 Decorso Drive
Guelph, Ontario
Welcome To Your Exceptionally Spacious and Warm Executive Townhome!! Amazing Views and Premium Lot, Backing onto the Park!! In the Most Desirable Town of Guelph, Feel At Home In this Family Friendly Neighbourhood! Large Eat-In Kitchen With Balcony and Extremely Large Living Space with a Balcony too!! Great Sized Bedrooms and Bathrooms! Main Floor Also Has Space for Den/Office/Rec Space/Kids Play Area, Laundry Room and Door To Backyard and Park! Less Than 10mins to All Amenities, Restaurants, Groceries, University of Guelph and Just A Few Minutes More To Hwy 401 and Hwy 6!! Convenient Location and Great Neighbourhood, You Won't Be Disappointed!! :) (id:59911)
Right At Home Realty
1510 - 105 The Queensway Avenue
Toronto, Ontario
Don't miss this! Welcome to 105 The Queensway Ave #1510 - A Corner Unit Filled With Natural Light. This beautifully maintained suite features floor-to-ceiling windows, open-concept living, and a private balcony with breathtaking lake view and the Toronto skyline. Functional Layout With 891 Sqft Living Plus 126 Sqft Oversized Balcony. Amenities Include 2 Gyms (Both Indoor & Outdoor), 2 Pools, Tennis Court, Aisle 24 (Your 24H Self-Served Convenience Store)! (id:59911)
Bay Street Group Inc.
606 - 1 Pemberton Avenue
Toronto, Ontario
Welcome to 1 Pemberton Avenue a prestigious Tridel-built condominium offering unparalleled convenience and lifestyle in the heart of North York. This bright and spacious unit features an efficient layout with generously sized bedroom, large windows, and a private balcony. Enjoy direct underground access to Finch Subway Station, making commuting a breeze. Well-managed building with 24-hour concierge, gym, party room, and visitor parking. (id:59911)
Right At Home Realty
Main - 56 Mentor Boulevard
Toronto, Ontario
Convenient and Quiet Semi-Detached Raised Bangalow (Upper Level) in North York, 3+1 Bedroom, 2 Bathrooms, Top Ranking School (Hillmount P.S. Highland M.S., AY Jackson H.S.), Steps to Seneca College, Easy Turn to DVP/401/404, Close to Fairview Mall, No Frills, Banks, Supermarkets, etc... (Tenant responsible for 60% of the utilities) (id:59911)
Homelife Landmark Realty Inc.
1801 - 318 Richmond Street W
Toronto, Ontario
Stunning Luxury 1+Den Corner Unit at Picasso Condos!This bright and modern suite features 9-ft smooth ceilings, a highly functional layout, and a sleek kitchen with quartz countertops, backsplash, and built-in appliances. Enjoy a private balcony with unobstructed northwest views.Located in the heart of the Entertainment District, youre just steps to the Financial District, world-class restaurants, shops, and TTC transit. Minutes walk to the CN Tower, Ripleys Aquarium, Rogers Centre, Harbourfront, Scotiabank Arena, and subway stations.Experience upscale downtown living with luxury amenities and 24-hour concierge service. (id:59911)
Highland Realty
702 - 17 Dundonald Street
Toronto, Ontario
Luxury Condo With Direct Access To Wellesley Subway Station! With The Rating Of 99 Walk Score And 100 Transit Score, You Have Access To All The Conveniences Of Downtown Living Including: Eaton Centre, Ryerson, UofT Hospital, Queens Park, Yorkville, Restaurants And Live Entertainment. Unit Even Includes One Locker! High Speed Internet Is Included In The Monthly Rental Fee. (id:59911)
RE/MAX Hallmark Realty Ltd.
101 Highbury Drive
Stoney Creek, Ontario
Discover this charming 3-bedroom, 4-level backsplit that perfectly blends comfort and functionality. Set on a beautifully landscaped lot with a double driveway and single-car garage, this home is designed for easy living. Inside, you’ll find stylish vinyl plank flooring throughout the open-concept main level. The bright living room, enhanced by a large window, flows seamlessly into the dining area and kitchen with sleek cabinetry—ideal for both everyday living and entertaining. The versatile lower level features a cozy family room with a gas fireplace, a recreational area, and extra living space to suit your needs. Upstairs offers three generous bedrooms and an updated bathroom with a extra large shower. Outdoor living is just as inviting, with a serene patio under a natural light awning. The property also has underground sprinkler system for easy lawn maintenance. Move-in ready with modern upgrades, this home is a fantastic choice for families looking for space, style, and convenience. (id:59911)
The Effort Trust Company
110 Pagebrook Crescent
Stoney Creek, Ontario
Fine Design for this Large 2608 sqft, 2 Storey, 4 Bedrooms, 3.5 Baths nestled in a newer survey on the Stoney Creek Mountain. Open Concept offers flow on all levels, all the way to the Walkout Basement. Huge Primary Bedroom with 5 Piece Ensuite, Bonus Living Room with Fireplace on its own Level. Eat in Kitchen with Island flowing to Deck through Large Patio Door. Here's the Kicker, the Special Part. The Separate In-law Suite / Income Suite with Full Kitchen (4 Pc Stainless Steel Appliances) plus 1 Bedroom, 3 Pce Bath, own Laundry and a Walkout with Separate entrance from outside as well. Enjoy California Shutters, Pot LIghts, High 9' Ceilings, Hardwood Floors, Gas BBQ Hook up, Double Car Drive & Double Garage with Inside Entry. All Appliances Included. Sump Pump, Back Flow, Central Vac, HRV, Extra Income to pay the Mortgage. Close to the Paramount Power Centre of Stores and Restaurants. Quick Drive to Centennial Parkway and LINC/Red Hill Parkway. Plenty of Possibilities in this Home For in Stoney Creek and One to Add to your Property Search. MLS #40734144. Flexible Possession. (id:59911)
RE/MAX Escarpment Realty Inc.
1796 Penny Lane
West Lincoln, Ontario
Welcome to this beautifully renovated bungalow nestled on a peaceful court, offering the perfect blend of country tranquility and urban sophistication. Situated on a sprawling 1.15-acre lot, this home boasts a modern design with an inviting open-concept layout, ideal for both relaxation and entertaining. Step inside to discover a bright and airy living space, highlighted by a large kitchen island, sleek finishes, and stylish fixtures. The main floor features three spacious bedrooms and two full bathrooms, providing comfort and convenience for the whole family. Downstairs, the fully finished basement offers additional living space with two more bedrooms, a cozy family room, a dedicated office space, and another full bathroom—perfect for guests or extended family. Outside, enjoy the best of both worlds with a heated 2-car garage, a large built storage shed, and a chicken coop providing fresh eggs daily. The property also features a picturesque small pond, adding to the serene outdoor setting. Located just minutes from urban amenities yet surrounded by nature, this one-of-a-kind home is a rare find. Don’t miss your chance to experience modern country living at its finest! (id:59911)
RE/MAX Escarpment Realty Inc.
3 Veevers Drive
Hamilton, Ontario
Rare opportunity to own a spacious potential MULTIGENERATIONAL home with a RAVINE BACKYARD in a highly desirable neighbourhood. This 4-level backsplit offers incredible versatility with TWO FULL KITCHENS and a separate walk-out basement—ideal inlaw suite. The main level features a bright and spacious living room, an eat-in kitchen, and convenient in-suite laundry. Upstairs, you'll find generously sized bedrooms and a 4-piece bathroom. The lower level feels nothing like a basement, thanks to large windows that fill the space with natural light. It includes a second full kitchen, spacious living area, two additional bedrooms, and another 4-piece bath. Ample storage throughout ensures comfort and functionality for every household. The expansive backyard backs directly onto a tranquil ravine, offering privacy and scenic views. Perfect for summer BBQs, entertaining, or relaxing with family. Whether you're a growing family or an investor, this property offers unmatched value and potential. (id:59911)
Exp Realty
4898 King St Street
Beamsville, Ontario
Invest in More Than a Home | Invest in Options. At 4898 King Street in Beamsville, you're not just buying a property, you're buying flexibility, future income, and space to grow. This solid detached home offers two independent units with separate entrances, full kitchens, and private laundry, ideal for multi-generational families, house-hackers, or smart investors building long-term equity. The main unit offers three full bedrooms, including an ensuite in the primary bedroom, an updated kitchen with granite counters, in-suite laundry, and hardwood flooring throughout the main living area. The lower level features three additional bedrooms, its own kitchen, family room, laundry, and 4-piece bath, all with the privacy and separation tenants or extended family want. Sitting on a rare 125 x 140 ft lot, there's room to build, play, garden, or explore future development potential (buyer to verify). The extra-deep 10+ car driveway, garage, and carport make parking for two families easy, no juggling cars here. Major updates completed in 2024 include a new roof, fascia, soffits, troughs, and downspouts, reducing the stress of unexpected repairs. Live in one unit and rent the other, lease out both, or create a long-term home that evolves with your lifestyle. Surrounded by wineries, fresh markets, conservation trails, and the QEW, this address offers more than convenience, it offers possibility. (id:59911)
Real Broker Ontario Ltd.
Keller Williams Complete Realty
985 Melville Road
Prince Edward County, Ontario
Welcome to 985 Melville Road, a timeless country property nestled on just over an acre in the heart of Prince Edward County. This lovingly updated farmhouse offers a rare blend of historic charm and modern comfort, all set upon beautifully landscaped grounds. Step inside to discover a bright, inviting living space thoughtfully designed for both everyday living and entertaining. The modern kitchen flows seamlessly into the spacious living room that features a stunning fireplace. A separate dining space is perfect for family gatherings. The main floor features a primary suite with a walk in closet and ensuite bathroom, along with an additional full bathroom offering convenience and flexibility for residents and guests. The second level features four comfortable bedrooms, each with unique character and views of the surrounding countryside, along with a third full bathroom and kid-approved loft area that completes the upper level. Outside, the property truly shines. Enjoy summer afternoons lounging by the pool, surrounded by expansive green space. The landscaped garden beds bloom with seasonal colour, while established trees provide shade and privacy. Whether you're relaxing with a morning coffee on the porch or hosting summer barbecues under the stars, this property is designed to enjoy every season. With over an acre to explore, there's room here for outdoor hobbies, gardening, or even keeping small animals, perfect for those dreaming of a more self-sufficient lifestyle. Located just a short drive from Belleville, Trenton, and the best of Prince Edward County's wineries, restaurants, beaches, and artisan shops, this property offers a lifestyle that's peaceful, picturesque, and connected. Don't miss this opportunity to own a beautifully maintained piece of County history with room to grow, relax, and make memories. (id:59911)
Exp Realty
6 Bayside Drive
Quinte West, Ontario
Great Location! Welcome to 6 Bayside Drive, Roseland Acres. This beautiful bungalow situated in the friendly community of Carrying Place. Easy access to the 401 and steps away from the Bay of Quinte. Located on the cusp of Prince Edward County known for its wineries, breweries, beaches, cycling, hiking, fine dining, shopping and so much more. This home offers open concept living with cathedral ceilings, ample pot lights, an abundance of windows for its natural lighting and freshly painted throughout. Newly renovated farmhouse kitchen with neutral backsplash, stainless appliances including gas stove, bar fridge, coffee bar, large centre island with Quartz counter. Convenient patio door welcomes you onto an expansive deck great for entertaining, including a covered a gazebo. Enjoy your lovely well treed private backyard oasis. Living room with a floor to ceiling window and an adorable accent fireplace mantle. Three good sized bedrooms renovated three-piece bath. Inside access to oversized 1 car garage with workbench and two man doors. Pleasing new hardwood stairs and railing to lower level leading to the generous sized family room with a cozy gas fireplace. Ample room for games area. Den, two-piece bath, laundry and storage area. This property features a paved double driveway accommodating six parking spaces, central air, forced air gas furnace, approximately 100x 150 ft picturesque lot, popular and peaceful this property wont last long. (id:59911)
Royal LePage Proalliance Realty
2670 County Road 8 Road
Prince Edward County, Ontario
Welcome to 2670 County Rd 8 Waupoos, a modern open concept home with 7 bedrooms and 6.5bathrooms, ideal for entertaining friends and family or for use as a hospitality center. Waupoos, only 15minutes from Picton, located on Lake Ontario, with easy access to all the attractions of Prince Edward County. Strategically placed on a 6 acre parcel of land with a massive greenhouse, shed and views of Lake Ontario. The contemporary interior boasts an expansive open-concept layout, with high ceilings and a great room that includes the kitchen, dining and living rooms and a large handsome gas fireplace. The state of the art gourmet kitchen features a Quartz Island and counters, lacquered cabinetry, stainless steel appliances, coffee bar and sizable pantry. There is a large 4 season sunroom off of the great room, with a cozy wood stove, and an electric glass garage door that opens onto the deck. Outdoors there is a large multi level deck, for barbecues, dining and entertaining, with multiple seating areas and a 7 person hot tub. The master bedroom suite features a large walk-in closet with custom built-ins, stylish ensuite with soaker jet tub, oversized shower, double sinks and ample storage and direct access to the sunroom. Second and third bedrooms on the main floor each have large closets and share the second bathroom. The lower level features a fitness room, recreation room with projector, wet bar, home office, laundry/ two-piece bath. This is in addition to the four generous sized bedrooms, accessible through a separate entrance, all with lovely 3piece ensuites and direct outdoor access through patio doors that open onto charming private patios. Built in 2020 with convection in floor heating throughout, on demand hot water and heat exchange/ air conditioning units. This alluring healthy lifestyle of peace, tranquility, arts, fine dining, vibrant community, makes this a renowned destination in the County. Truly one of a kind! Come and see all we have to offer. (id:59911)
Royal LePage Proalliance Realty
35 Aspen Valley Crescent
Guelph, Ontario
Welcome To 35 Aspen Valley Crescent. A Rare, Turnkey Opportunity Perfect For Investors, Multi Generational Households, Or Any Large Family Seeking Exceptional Value And Flexibility. Set On A Premium 100 Foot, Exceptionally Treed Corner Lot At The Quiet End Of A Cul-de-sac, This Residence Delivers A Private, Park Like Setting That Is Nearly Impossible To Duplicate. Boasting Well Over 2,300 Sq Ft Of Total Living Space, The Home Showcases Six Generous Bedrooms (Four Up, Two Down), Plus A Main-Floor Office With A Large Closet Easily Converted To A Seventh Bedroom, And Three Full Baths A Layout That Effortlessly Accommodates Separate Generations, Live In Caregivers, Or High Yield Room By Room Tenancies. Two Independent Laundry Stations And A Finished Walk Up Basement With Egress Windows Create A Ready Made In-Law Or Income Suite, Allowing You To Maximize Cash Flow From Day One. Major Capital Items Have Been Professionally Updated For Total Peace Of Mind: New Roof (2020), High Efficiency Furnace (2025), Neutral Designer Paint Throughout (2025), Newly Paved Four Car Driveway (2025), And A Whole Home Water Filtration System (2022). Newer Windows, Doors, Kitchens, And Baths Further Enhance The Just Move In Appeal, While Forced Air Gas Heating And Central Air Keep Utility Costs Manageable Year Round. The Oversized, Fully Fenced Backyard Is An Entertainers Dream Plenty Of Space For Kids, Pets, Or Future Garden Suites, Plus Mature Trees For Natural Shade And Privacy. The Kitchen Includes A Large Pantry, Perfect For Storage Needs. A Double Attached Garage (Inside Entry) And Four Additional Driveway Spaces Provide Parking For Six Vehicles. Location Scores Top Marks: Minutes To The University Of Guelph, Stone Road Mall, Costco, Conservation Trails, Top Rated Schools, And Rapid Transit. Book Your Private Tour Today! (id:59911)
Land & Gate Real Estate Inc.
6 Fourth Street
Belleville, Ontario
Charming 3-Bedroom Home in Belleville's East End Steps from BGH! Welcome to this warm and inviting 3-bedroom, 2-bathroom home located just steps from Belleville General Hospital in the highly desirable East End. This home offers timeless character with original hardwood floors, a bright and functional layout, and plenty of space for the whole family. Step outside to enjoy a huge deck and a private backyard oasis, ideal for relaxing or entertaining. The property also features a detached garage and a covered sitting area perfect for enjoying the outdoors rain or shine, or for keeping cool on sunny days. With two separate driveways, there's no shortage of parking, and the location can't be beat, just minutes to the Bay of Quinte Trail, shopping, schools, and parks.Don't miss this rare opportunity to own a charming home in one of Belleville's most sought-after neighbourhoods! (id:59911)
RE/MAX Quinte Ltd.
562 Cameron Street
Peterborough South, Ontario
Welcome to this charming 2 storey brick home nestled on a large fenced private yard with beautiful trees. This lovely property features 3 bedrooms with the potential for a 4th, hardwood floors, and a walkout to a deck that overlooks the serene backyard. The original charm of the home shines through with deep baseboards and trim, offering a cozy and inviting atmosphere. With an unfinished attic, this home has great potential for expansion or customization to suit your needs. Conveniently located close to schools, shopping, and highway access, this property offers both comfort and convenience. Don't miss the opportunity to make this house your home sweet home! (id:59911)
Bowes & Cocks Limited
624 Charlotte Street
Peterborough Central, Ontario
Charming, renovated 2 storey home featuring a combination of original and modern details. Located in the Old West End, just off the Avenues. Walking distance to all conveniences, including schools, Peterborough Regional Health Centre, shopping, restaurants, transit routes and much more. You will be welcomed by perennial gardens and a covered verandah; this property also features a double wide driveway, a double car detached garage, refinished hardwood flooring throughout and original mouldings. The floor plans flows seamlessly with a bright and spacious living room leading into the dedicated dining room. The kitchen has ample storage and recycled glass counter tops. Hardwood flooring continues upstairs where you will find 3 spacious bedrooms and a beautifully renovated bathroom. A large fully fenced backyard with enclosed porch plus a large private two level deck for relaxing or entertaining. Full basement with ample storage. Incredible value, a pre-inspected home - an absolute must see. (id:59911)
Century 21 United Realty Inc.
15 Robertson Street
Cramahe, Ontario
This worry-free, easy living semi-detached home is tucked away on a mature, quiet street in the historic village of Colborne, just steps from downtown and all amenities. Thoughtfully crafted by local builder Mike Voskamp, 1231 sq ft of one-floor living space, a perfectly sized and private backyard, and a layout that is as functional as it is stylish. Inside, a spacious foyer with ceramic tile, an open-concept kitchen with a central island and stainless steel appliances, and a generous living area. The primary bedroom is a true retreat, complete with a walk-in closet and ensuite. A sunny second bedroom and main floor laundry offer everything you need on one floor. The shady back deck is the perfect spot to enjoy morning coffee and the gardens in your grassy backyard. The basement offers additional opportunity, roughed-in and ready for your plans for additional living space. Move-in and make this beautiful home your own-don't wait to take a closer look! (id:59911)
RE/MAX Rouge River Realty Ltd.
33 Kingsley Avenue
Brighton, Ontario
A beautiful century Home in the charming town of Brighton, this house has been used as a single-family residence, a single-family residence with an Airbnb B&B, and a duplex within the last four years. Built in 1883, this 5 Bed, 3 Bath property with an ultra-flexible layout is in the thick of all Brighton has to offer, and 2 2-minute walk to Grocery and Pharm, LCBO, cafes, Proctor Park, and more. With bespoke original hardwood floors throughout, coupled with sky-high ceilings, windows, and deep solid wood and plaster moulding, this stately residence has been thoughtfully updated. The main floor has a large bedroom with a newly renovated 3 pc ensuite. The main floor kitchen is combined with a lovely breakfast area/family room and a cozy NG fireplace. 3 huge rooms include the formal dining room, a living room with a 2nd NG fireplace, and an enormous front sitting room which has, in the past, been used as a separate 6th bedroom. There is a cozy 3-season sunroom off the dining room for hobbies and relaxing with its own entry. The Upper Floor contains an eat-in kitchen (used to be a bedroom) and 3-4 large bedrooms, with one used as a living room in a duplex or Airbnb configuration. A standalone room at the rear is accessible by both the Main and Upper units and provides flexibility to add it to either unit as a bedroom/family/living room with its second staircase. Full of warmth and charm, this home provides a stately blank slate to grow with your family, downsize, or cohabitate with family in one of Brighton's best-known properties. The rear yard is an oasis with a large family deck with a pergola, is fenced, and has an established pond with many songbirds and dragonflies. The remainder of the yard is currently unused, but would easily, with the addition of further fencing, enlarge the backyard even further. Parking for 4 or 5. This property meets all of your needs and wants. Brighton also has a high demand for quality rentals, and is a nice addition to a portfolio. (id:59911)
Royal Heritage Realty Ltd.
42 Elizabeth Street
Trent Hills, Ontario
Offered for the first time since it was built in 1972, this solid 3+1 bedroom, 1.5 bathroom brick bungalow is brimming with potential and ready for your personal touch. Situated on a spacious 0.80-acre lot, the home features large windows, an open-concept layout, and a mudroom entry for added convenience. With much of the interior in original condition, there's a rare opportunity here to update and create the home of your dreams. The home offers a full basement, a newer roof, and a 2012 furnace. Outside, you'll find an attached deep 2-car garage with a rear workshop-perfect for hobbyists-as well as a detached single garage for added storage or equipment. Located just steps from the charming downtown core of Hastings, with easy access to the scenic Trent River and Rice Lake, snowmobile/ATV trails, the marina, boat launch, and a wide selection of restaurants and amenities. Plus, the Hastings-Trent Hills Field House-featuring indoor soccer, pickleball, and tennis-is just a short stroll away. Whether you're looking to renovate or invest, this long-loved family home offers unlimited potential in a location that blends small-town warmth with outdoor adventure. *Click on multimedia for video* (id:59911)
Royal LePage Proalliance Realty
17 Melrose Drive
Cavan Monaghan, Ontario
Welcome to this beautiful 4-bedroom, 2-storey home located in the rapidly growing community of Millbrook. Perfectly situated across from a park and on a premium-sized lot, this home offers the ideal blend of comfort, space, and family-friendly living.The bright, open-concept main floor features hardwood flooring throughout and is designed for both everyday living and entertaining. The fully custom chefs kitchen is a true showstopper, complete with stainless steel appliances, a centre island, stylish backsplash, and a walk-out from the breakfast area to the backyard patio perfect for enjoying morning coffee or hosting summer gatherings. A main floor office offers a quiet space for work or study, while the convenient mudroom provides direct access to the garage.Upstairs, you will find four generously sized bedrooms, each with access to a bathroom. Two bedrooms enjoy their own private ensuites, while the remaining two share a well-appointed Jack and Jill bath ideal for family living or guests. The second floor also features a laundry room for added convenience.This thoughtfully designed home combines functionality with modern finishes and upgrades throughout. Located in a vibrant new neighbourhood close to parks, schools, and future amenities with access to scenic trails just around the corner this property truly has it all.Don't miss your opportunity to make this stunning Millbrook home your own. (id:59911)
Keller Williams Energy Real Estate
1483 Clearview Drive
Peterborough West, Ontario
Welcome to this beautifully maintained and generously sized back split located in a sought-after, family-friendly West End neighbourhood! This home has room for everyone, offering 3 bedrooms upstairs, a modern, updated bathroom, and the added convenience of both upper-level and basement laundry. Step inside to a bright and open living/dining area, perfect for entertaining or relaxing. The kitchen features a walk-out to a gorgeous deck, ideal for summer BBQ. Downstairs, you'll find a cozy second living room with a gas fireplace, another walk-out to a second deck, and a private bedroom with a full ensuite perfect for guests, in-laws, or a private office. Need more space? The clean, unfinished basement is a blank canvas ready for your vision recreation room, home gym, play area, or additional storage. Speaking of storage, this home includes a double car garage and plenty of room for your growing needs. With newer windows, loads of natural light, a generous backyard, and incredible potential, this is more than just a house its a place to call home. (id:59911)
Bowes & Cocks Limited
1220 Tara Road
Selwyn, Ontario
This beautifully maintained raised bungalow features 3+1 spacious bedrooms and 2 three-piece bathrooms, including a convenient bathroom located downstairs. Offering ample room for family living or hosting guests, the layout is both functional and comfortable. Situated on a peaceful country lot, the property is surrounded by lush gardens and includes a large deck, perfect for outdoor enjoyment. A double car garage and plenty of parking space ensure convenience, while the expansive rec-room with a cozy gas fireplace provides a great space for relaxation or entertaining. With a well-kept interior and exterior, this home combines comfort and tranquility, all while being close to essential amenities. Its a perfect retreat for those seeking both country charm and modern living. (id:59911)
Exit Realty Liftlock
454 Weller Street
Peterborough Central, Ontario
A Storybook Setting in the Old West End There's something special about homes with history, where every detail reflects care and craftsmanship. That's exactly what you'll find at 454 Weller Street, a 2-storey, 4-bedroom, 2-bath century home in Peterborough's prestigious Old West End. Built in 1885 and once owned by Hockey Hall of Fame inductee Frank Buckland, this triple-brick residence has been lovingly cared for and thoughtfully updated by the same family for over 20 years. Inside, classic features like 12" baseboards, crown moulding, a tin ceiling, exposed brick, and a stunning staircase blend seamlessly with modern upgrades. The custom kitchen offers granite countertops and cabinetry that complements the homes historic charm. The living room features a gas fireplace, while the family room showcases post-and-beam accents and a walkout to a private backyard retreat with stone patios, mature plantings, and a fully enclosed gazebo with hardwood floors, ideal for reading, relaxing, or creating. Upstairs, you'll find four bedrooms, including one currently used as a home office. Two full baths, one on the main level, one upstairs with a jacuzzi tub offers flexibility and comfort. Additional features include main floor laundry, updated insulation, pex plumbing, a 200-amp panel, and some updated windows. The oversized, insulated 1.5-car garage and two driveways with custom wrought iron gates add convenience and storage. Close to PRHC, Jackson Park, and downtown amenities, 454 Weller Street is a rare opportunity to own a home with timeless character and everyday comfort. (id:59911)
Royal LePage Frank Real Estate
161 Lester Road
Quinte West, Ontario
Located in one of Quinte Wests most desirable neighbourhoods, this beautifully finished 3-bedroom, 2-bathroom home offers a seamless blend of comfort, function, and style. Built in 2013, this home has been impeccably maintained by the original owner. A newly landscaped stone walkway welcomes you to the front entrance, setting the tone for the quality and care found throughout. Inside, the spacious foyer leads to a bright and inviting main level featuring a comfortable living area and a well-designed kitchen with granite countertops, a large centre island, built-in appliances, under-cabinet lighting, and a dedicated dining space ideal for everyday living and entertaining. Step through the patio doors to your private backyard retreat, where a large stone patio with gazebo creates the perfect setting for relaxing or hosting friends and family. The main floor also includes two well-sized bedrooms, including a primary with a walk-in closet and direct access to the main bathroom. Downstairs, the fully finished lower level offers a bright and expansive family room, a third bedroom with great closet space, a second full bathroom, laundry area, and plenty of storage. There's even flexibility to add a fourth bedroom or home office if needed. Additional highlights include a double attached garage with inside entry, natural gas heat, and a quiet, family-friendly location close to CFB Trenton, the 401, schools, parks, and shopping. With no updates needed and all the finishing touches already done, this turnkey home shows true pride of ownership. (id:59911)
Century 21 Lanthorn Real Estate Ltd.
1318 Cedargrove Drive
Peterborough West, Ontario
Welcome to 1318 Cedargrove Drive a fully renovated gem nestled in a prestigious west-end cul de sac. Completely transformed from tip to tail in 2022/2023 by renowned local builder Black Rock Development, no care to detail has been spared in this one-of-a-kind raised bungalow. The heart of the home is the stunning new kitchen with quartz counters, centre island, and custom built-in dishwasher opening into a bright, open-concept living and dining area with custom shelving framing a fireplace and entertainment centre. Step outside to a private, fully fenced backyard oasis with mature trees, a raised covered deck, and stone patio ideal for outdoor living. Luxury vinyl plank flooring runs through both levels, paired with all-new lighting and spa-inspired bathrooms featuring a soaker tub, tile surround, rainfall showerheads, and a double vanity. The spacious primary bedroom includes a custom built-in wardrobe. With 3+2 bedrooms, 2 full baths, updated mechanicals, a single garage, and double paved drive this home is truly move-in ready! (id:59911)
RE/MAX Hallmark Eastern Realty
313 Woodward Avenue
Peterborough North, Ontario
Welcome to 313 Woodward Avenue, this beautifully maintained 4-bedroom, 3-bathroom bungalow located in one of Peterborough's most sought-after north end quiet neighbourhoods. This solid all-brick home offers a spacious and functional layout with numerous upgrades throughout. The main level features an open concept living and dining area, updated kitchen with black stainless-steel appliances and granite countertops,walkout to a covered Trex deck and a fenced private back yard, two large bedrooms and an updated bathroom with an air jet tub. The fully finished lower level offers a third and fourth bedroom, bathroom with heated floor and glass enclosed shower, and a large rec room with gas fireplace, perfect for entertaining, working from home, or relaxing. Additional features include a double car garage with sink, new black concrete driveway with professional landscaping, custom window coverings throughout and many other recent upgrades. Close to schools, parks, shopping, and all amenities, this home is move-in ready home and a must-see! IKO 40 year shingles (2018), Air Conditioner New Condenser and Evaporator Coil (2022), HRV(new 2017), Furnace (new 2019), Water Heater (new 2021), Driveway, New Black Concrete (2024) (id:59911)
Ball Real Estate Inc.
312 River Street W
Tweed, Ontario
BACK TO BACK OPEN HOUSES | Saturday June 14th from 1:00pm to 2:30pm AND Sunday June 15th from 1:00pm to 2:30pm. Welcome to 312 River Street West in Tweed, a beautifully updated, carpet-free 3-bedroom bungalow just a short walk to shopping, park and public beach. This move-in ready home features a bright living room with a built-in electric fireplace, a modern kitchen with stainless steel appliances and quartz countertops, and an updated 4-piece bathroom. The full basement offers ample storage and potential for future finishing. Enjoy outdoor living with front and rear decks, freshly planted perennial gardens, and a durable metal roof. Recent updates include a 2020 furnace and A/C, North Star windows, blown-in insulation in attic, roof & siding all completed within the past three years. The home is powered by 200-amp service, and the detached 20x40 garage has its own 60-amp panel, ideal for hobbies or extra workspace. MOVE IN READY HOME!! (id:59911)
Royal LePage Proalliance Realty
861 Hilliard Street
Peterborough North, Ontario
This great brick bungalow sits on a massive yard in the mature North End. There are 2 large bedrooms on the main floor plus a 5 piece bath, the lower level offers a 2 piece bath, large family room, and a walkout to a patio. A deck, carport, and a single car garage complete this impressive package. Parking is definitely not an issue with ample driveway space for multiple vehicles - cars, boats, all your toys. Very large 64' x 250' lot offers numerous possibilities. A pre-inspected home close to great schools, shopping, and bus routes. Great value indeed. (id:59911)
Century 21 United Realty Inc.
631 Downie Street
Peterborough, Ontario
Welcome to this charming and character-filled 3-bedroom home nestled in a quiet, friendly neighbourhood perfectly located close to schools, parks, shopping, and essential amenities. From the moment you step inside, you'll be greeted by the warmth of hardwood floors that flow throughout the main level, enhancing the inviting and timeless feel of the home. The open-concept living room, kitchen, and dining area is ideal for both entertaining and everyday living, offering a seamless space for gathering with loved ones. Step through the walk-out doors to your private backyard retreat, featuring a deck and lower patio perfect for summer barbecues or morning coffee. The yard offers the perfect blend of outdoor enjoyment and low-maintenance living. Downstairs, you'll find a partially finished basement with a versatile rec room great for a home gym, playroom, or movie nights as well as an abundance of storage space to keep things organized and clutter-free. Recent updates include a newer furnace and A/C, giving you peace of mind and comfort year-round. Whether you're a first-time buyer, downsizer, or investor, this home offers incredible value with room to grow. Full of personality and practical upgrades, its a must-see! (id:59911)
Bowes & Cocks Limited
1104 - 539 Belmont Avenue W
Kitchener, Ontario
Discover modern, urban living in this stunning top-floor 1-bedroom + den condo, offering over 750 square feet of open-concept living space. Complete with an electric fireplace, an owned and covered parking spot, in-suite laundry, high-end finishes, a walk-in shower, and a spacious eat-in kitchen, this home is perfect for both relaxation and entertaining. Step outside onto your private, expansive balcony and enjoy panoramic views, perfect for soaking in the sunset or hosting friends and family. The building offers an array of luxury amenities, including a games room, media room, party room, outdoor patio with a BBQ, an exercise room, a guest suite, and ample visitor parking for your convenience. Located in one of Kitchener's most vibrant neighborhoods, Belmont Village, you'll be just steps away from restaurants and bars, a brewery, and boutique shops. Don't miss your chance to experience this exceptional condo - book your private showing today! (id:59911)
Exp Realty
2452 Upper Chemung Drive
Selwyn, Ontario
Welcome to 2452 Upper Chemung Drive, a rare opportunity to own a west-facing waterfront property on Chemong Lake in the Township of Selwyn. Situated on a beautiful, gently sloping lot on a quiet street, this property offers over 147 feet of shoreline with an armour stone wall, clean swimmable waterfront, and direct access to the Trent-Severn Waterway. The views are spectacular sunsets over the bay, open lake vistas, and a peaceful natural backdrop just 20 minutes from Peterborough. The outdoor space includes a private single-slip dock, stairs into the lake, a hot tub, deck, and an enclosed porch, all framed by mature trees and thoughtfully landscaped grounds. The existing two-storey, fully winterized home offers approximately 1,500 sq ft of finished space including two bedrooms, two bathrooms, a sunroom, and several living areas but the house is in need of significant updates and repairs. This is an excellent opportunity for buyers looking to renovate or rebuild in a highly desirable lakeside location. Additional features include a drilled well, holding tank, propane forced-air heating, central air, and high-speed internet, along with private driveway parking for four vehicles. With municipal road access, garbage and recycling pickup, and school bus service, this property blends natural beauty with practical year-round living. If you've been dreaming of a peaceful waterfront lifestyle with space to make it your own, this Chemong Lake gem is full of potential. (id:59911)
RE/MAX Hallmark Eastern Realty
111 Robert Road
Asphodel-Norwood, Ontario
Welcome to 111 Robert Road, nestled in the heart of the charming Asphodel-Norwood community. Tucked away on a quiet, family-friendly street just 25 minutes from Peterborough, this freshly painted home is full of warmth, character, and functionality. Step inside to discover a bright and inviting main floor featuring two bright bedrooms, a cozy living room flooded with natural light, and a large eat-in kitchen that offers plenty of space for cooking, baking, and gathering around the table with those you love. The lower level adds incredible versatility with a third bedroom, a full three-piece bathroom, and a generous rec room, perfect for movie nights, a kids' play space, or weekend entertaining. But the true showstopper lies beyond the back door. Sitting on a deep, beautifully landscaped lot, this home offers a private backyard retreat complete with lush gardens, no rear neighbours, and a peaceful forested backdrop. Whether you're hosting summer BBQs, gardening, or simply unwinding with your morning coffee, this outdoor space is the kind of tranquility you've been searching for. A home that offers space to grow, room to breathe, and a setting that feels like your own slice of nature, 111 Robert Road is not to be missed! (id:59911)
Century 21 United Realty Inc.
147 Park Place
Peterborough Central, Ontario
Fully updated 3 bed, 2 bath home in central Peterborough, located nice and close to many of the great amenities this city has to offer! Situated on a corner lot, this easy to maintain property is perfect for a first time buyer or a small family looking to get into the market and also want a nicely renovated turn-key home! Sleep well knowing everything has been done! Updates include: Furnace, A/C, windows, flooring, baseboard trim, quartz kitchen counters, cupboard doors, kitchen appliances, new main floor bathroom, and freshly painted top to bottom! All you have to do is move in and enjoy this well equipped home! Public transit is right outside your door, and many restaurants, shops, and schools are within close walking distance. Don't miss out on the chance to own this great home with immediate possession available! (id:59911)
Keller Williams Community Real Estate
4563 County Road 9
Greater Napanee, Ontario
Tucked away at the end of a quiet laneway, far from road noise and the rush of everyday life, lies a rare and remarkable waterfront retreat on the shores of Hay Bay. Spanning 15.6 acres with over 750 feet of waterfront, this property offers an unparalleled sense of privacy and freedom. Hay Bay is known for its world-class fishing, serves as a sought-after mooring spot for sailors near Ram Island, and provides an ideal launching point for exploring both the Bay of Quinte and Lake Ontario. From the moment you arrive, it feels like stepping into your own world - where mornings begin with golden sunrises over the water and days unfold surrounded by nature and wildlife. Just 15 minutes from Napanee, 20 minutes to the 401, and Prince Edward County a short boat ride or drive away. At the heart of the property sits a timeless 2,000 sq.ft. all-stone bungalow, thoughtfully positioned to capture sweeping water views from both levels. The main floor features three spacious bedrooms and two bathrooms, while the lower level adds two more bedrooms, a third bathroom, and a roughed-in kitchenette - perfect for your extended family or guests. It is more than just a home - it's a lifestyle. Wander the trails that weave in and out of the 6+ acre white pine forest, tend to your orchard filled with apples, pears, peaches, cherries, and plums, or harvest Chardonnay and Vidal grapes from your vineyard, planted with vines sourced from the renowned Niagara region - bringing a taste of wine country right to your doorstep. Fenced paddock and a collection of outbuildings including a two car detached insulated garage, a 56'x30' shop with concrete floor and 12' ceilings, a 42'x22' barn with stalls and hay loft, plus several drive sheds making it ideal for a home-based business, hobby farming, homesteading and living off the land. Whether you're casting a line, setting sail, or simply enjoying the quiet rhythm of waterfront living, life here moves at your own pace. (id:59911)
Royal LePage Proalliance Realty
773 Belmont Township 4th Line
Havelock-Belmont-Methuen, Ontario
Welcome to this beautifully updated 2- storey, 3-bedroom home nestled on over 28 acres of stunning countryside. Just a short drive from downtown Havelock, this rare gem offers the perfect blend of privacy, space and modern comfort. Step inside to discover a spacious open-concept layout filled with natural light and a long list of impressive upgrades. Enjoy brand-new flooring throughout, freshly painted interior, updated bathrooms, and ESA-permitted electrical updates with stylish new light fixtures. At the heart of the home is a chef-inspired kitchen, featuring rich wood cabinetry, luxurious quartz countertops, an oversized island perfect for entertaining, brand new stainless steel appliances, and a picturesque view of the backyard from the kitchen sink. Outside the possibilities are endless. This property is ideal for hobby farming or keeping animals whether it's horses, sheep or a few cows, this land is ready to support your rural lifestyle dreams. The property backs onto the Trans Canada Trail System for miles of fun. Additional features include an attached double-car garage, ample living space, and serene views in every direction. County properties like this are a rare find. Don't miss your chance to own this move-in-ready sanctuary just outside of town! (id:59911)
Royal LePage Proalliance Realty
690 Post Road
Kawartha Lakes, Ontario
Discover the bliss of country living at 690 Post Rd. This 2 bedroom up and 2 bedroom down, 2 bath gem sits on nearly half an acre, ideally located between Lindsay and Peterborough. The home features an extra large detached garage with heated home office, perfect for work or play. Plus, a separate workshop for all your hobbies. Inside, enjoy tasteful decor, an eat-in kitchen with new stainless steel appliances, and a cozy living room with a propane fireplace surrounded by built-in bookcases. Whether starting out or winding down, this bungalow is a must-see! (id:59911)
RE/MAX All-Stars Realty Inc.
16350 Hwy 2
Brighton, Ontario
Charming Secluded Bungalow with Serene Outdoor Oasis. Tucked away in a tranquil setting, this beautifully maintained 2+2-bedroom, 3-bathroom bungalow offers the perfect blend of comfort and privacy. Featuring a spacious and well-designed layout, the home includes a primary suite with a luxurious 3-piece ensuite. Both main floor bedrooms include relaxing window seats, and the main level also offers a 5-piece bathroom complete with a bidet. Step outside and discover your personal retreat: an on-ground pool complemented by a large deck ideal for entertaining, and a screened-in patio off the lower rec room perfect for year-round enjoyment. The expansive yard also includes a peaceful pond and a fire pit, creating an ideal space for relaxation or outdoor gatherings. Located just minutes from Base and Brighton, this home offers convenient access to local amenities while maintaining the charm of a secluded property. With its immaculate upkeep and thoughtful details, this bungalow is truly a rare find. Don't miss your chance to make this beautiful home your own! (id:59911)
Royal LePage Proalliance Realty
19 Craig Street
Belleville, Ontario
Welcome to 19 Craig Street - a well-maintained all-brick bungalow located in a good, established neighbourhood. This home offers 2+1 bedrooms and 2 full bathrooms, making it a great option for families, first-time buyers, or those looking to downsize. The main level features beautiful hardwood floors in excellent condition, adding warmth and character throughout. The finished lower level includes a separate entrance from the backyard, offering excellent potential for an in-law suite, guest area, or additional living space. A spacious backyard provides plenty of room to relax, entertain, or garden, while the paved driveway and classic brick exterior add to the home's overall appeal. Notable updates include a roof (2012), furnace (2013), hot water tank (2015), and updated windows throughout the years. All appliances are included, making this a move-in-ready opportunity. With flexible living space, thoughtful updates, and in-law suite potential, 19 Craig Street is a solid choice in a great location close to parks, schools, and amenities. (id:59911)
Royal LePage Proalliance Realty
66 Pineridge Drive
Prince Edward County, Ontario
A must see! Nestled in the heart of Prince Edward County's upscale Pineridge community, this elegant 2 bedroom, 3 bathroom, freehold townhome blends timeless design with effortless living. Boasting over 2,200 finished sq. ft. with high-end finishes, 9' ceilings, rich hardwood flooring and granite countertops, this home is designed for both comfort and style. Expansive windows on both levels invite natural light and offer breathtaking views of the Macauley Mountain Conservation Area. At the heart of the home, a sleek modern kitchen is sure to impress with a spacious corner pantry and a generous centre island-perfect for entertaining. Sunlight streams into the living room and invites you to enjoy the afternoon sunshine on your private upper deck. Walk through the grand double doors into the main-floor primary suite, featuring a spacious walk-in closet and a luxurious ensuite. Rounding out this level is a convenient powder room, large laundry room plus direct access to a double car garage. Head downstairs to the builder-finished lower level, which extends your overall living space and comfort. Boasting a large second bedroom with another walk-in closet, 3 pc bathroom along with an oversized family room (that could easily turn into a third bedroom if need be) PLUS a walk-out to a covered backyard patio, fully fenced-in yard with well established gardens - ideal for your pets and your green thumb! Lastly, a generously sized utility room provides plenty of storage space for all your seasonal items. Just minutes from the areas finest restaurants, boutique shops, and a scenic conservation area, this property offers the perfect balance of town and country living in PEC. (id:59911)
Royal LePage Proalliance Realty
411 Highland Road
Peterborough North, Ontario
Welcome Home to 411 Highland Road, a bright and versatile brick bungalow in Peterborough's North End. This charming 2+2 bedroom, 2 bathroom home offers a functional layout and an elevated view. The kitchen features a skylight that baths the area in natural light, creating a warm and inviting atmosphere. Freshly painted from top to bottom, the home boasts a spacious living room complete with a cozy natural gas fireplace and a walkout to a deck with lovely views. The finished walkout basement presents exciting in-law suite potential, offering flexibility for multi-generational living. Situated on a private, fenced lot, the outdoor space includes a patio area and gazebo, perfect for relaxation or entertaining. Conveniently located within walking distance to shopping, schools, and the scenic trails of Jackson Park, this home seamlessly blends comfort, flexibility and an unbeatable location. (id:59911)
Century 21 United Realty Inc.
1958 Bankside Drive
Peterborough, Ontario
Welcome to your perfect west end family home! A fabulous ranch-style brick bungalow that offers comfort, space, & charm in equal measure. Situated on a spectacular corner lot, this home boasts stunning curb appeal with its mature trees, pretty landscaping, & a long, double-wide paved driveway leading to a spacious double car garage. Whether you are relaxing inside or enjoying the outdoors, this home has something for everyone. Step inside to a warm & inviting entryway featuring freshly painted walls & brand-new vinyl flooring! The kitchen is a true heart-of-the-home space, offering freshly painted cabinets, new vinyl flooring, new light fixtures, ample counter space, & a fabulous picture window overlooking the massive, fenced backyard ideal for watching the kids play or simply enjoying the serene view. With three generously sized bedrooms on the main floor, including a primary suite complete with a walk-in closet & private 2-pc ensuite, there's plenty of room for the whole family. A separate dining room with a walk-out to the elevated deck provides the perfect space for family dinners or entertaining guests. You will love having your morning coffee on this great deck! The spacious living room is bathed in natural light, offering incredible views of the lush backyard. The main 4-pc bath & a convenient linen closet complete the upstairs living quarters. Downstairs, you'll find a large finished basement with a cozy family room featuring a fireplace, a walk-out to the backyard, a 3-pc bath & a fourth bedroom perfect for guests or a teen retreat. Additional highlights include a huge laundry room with exceptional storage, plus a large utility/workshop area that is perfect for hobbies or extra storage needs. Do not miss the bonus storage under the elevated deck ideal for seasonal items and outdoor gear. This well-loved home is ready for its next chapter. With space to grow, entertain, and relax, it truly is the ideal place for your family to call home. LOTS of updates! (id:59911)
Bowes & Cocks Limited
9595 Queen Street
Hamilton Township, Ontario
Step back in time to this enchanting 1876 sanctuary, nestled in the Lakeside hamlet of Harwood on the south shore of Rice Lake. This unique property, once a revered Anglican Church, has been thoughtfully converted into a charming haven, blending historical character with contemporary comfort. The timeless appeal of this original 19th century architecture shines throughout, hinting at stories of generations, gathering here for celebrations and community. The conversion has been meticulously executed, preserving the inherent charm, while creating an inviting living space perfect for singles, couples or a delightful weekend escape. This is truly an opportunity that must be seen to be appreciated. Highlights include, 28 ft. ceiling with original beams, original hand-blown glass lighting fixtures, gorgeous custom kitchen in the open concept living space, original gothic stained glass windows, restored and updated so they open, 1 bedroom plus den, 2 luxe bathrooms, one with laundry, and original, restored hardwood floors. New Well & Septic, New Electric and Heating/AC, and a working bell tower! (id:59911)
RE/MAX Rouge River Realty Ltd.
97 John Street
Port Hope, Ontario
First-time home buyer alert! Own your own piece of Port Hope paradise, it is available now ! This charming, 100+ year old cottage-style home offers a unique opportunity in a fantastic neighborhood. Picture yourself surrounded by mature trees, friendly neighbours & grand homes. The generous lot size allows for future expansion, secondary suite, or simply enjoying the tranquil harbour views from your kitchen window or backyard sanctuary. Cozy 1 bedroom, 1 bathroom ideal for starting out. Don't miss this rare chance to own a home with so much potential ! (id:59911)
Royal Service Real Estate Inc.




