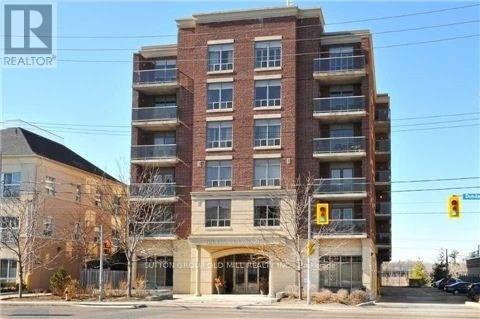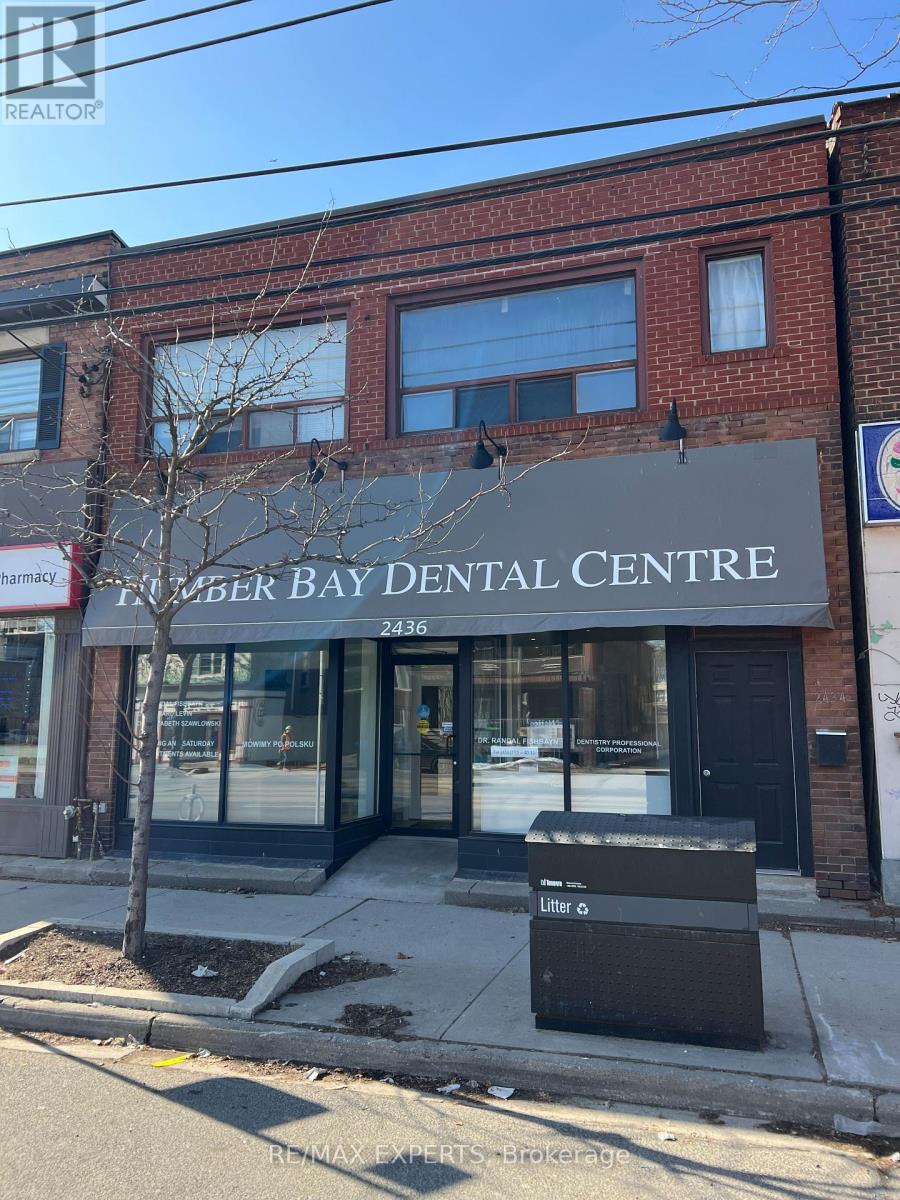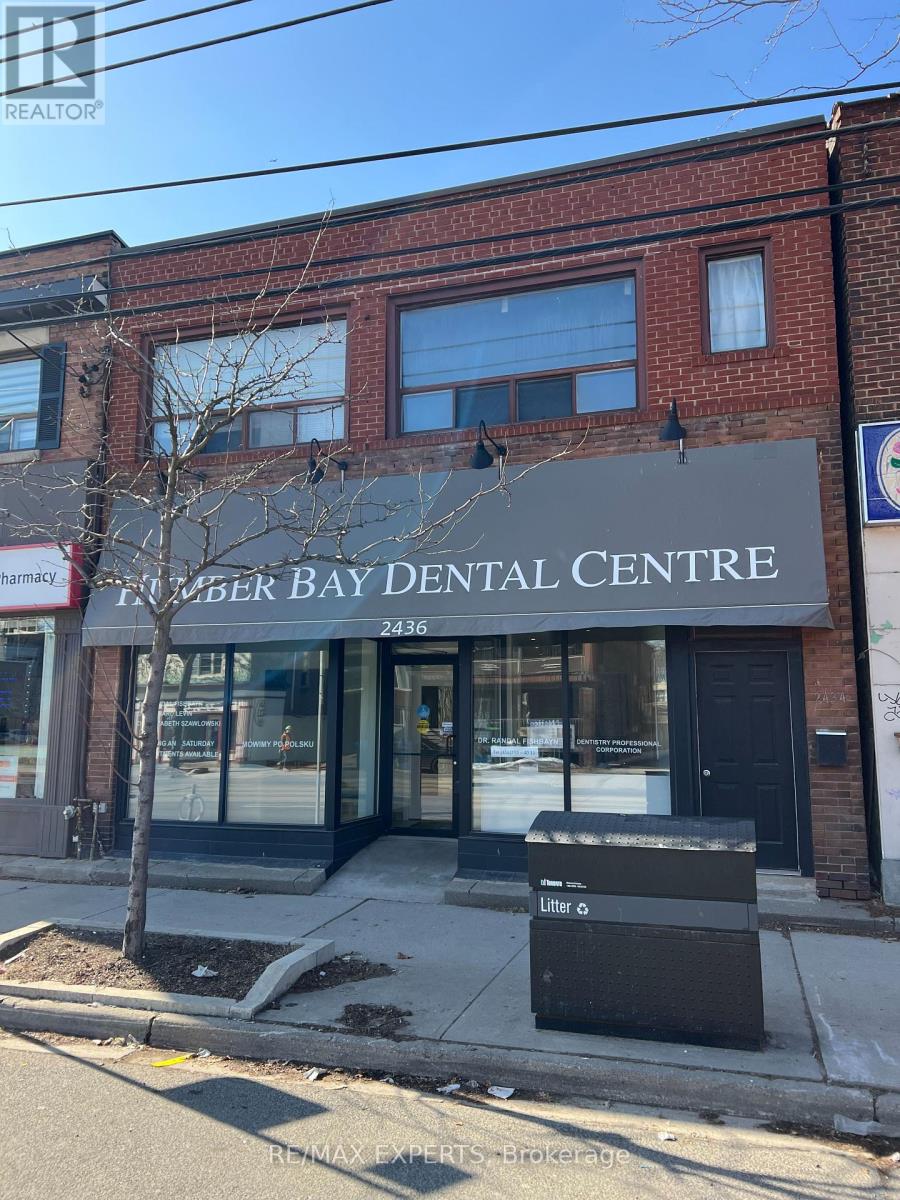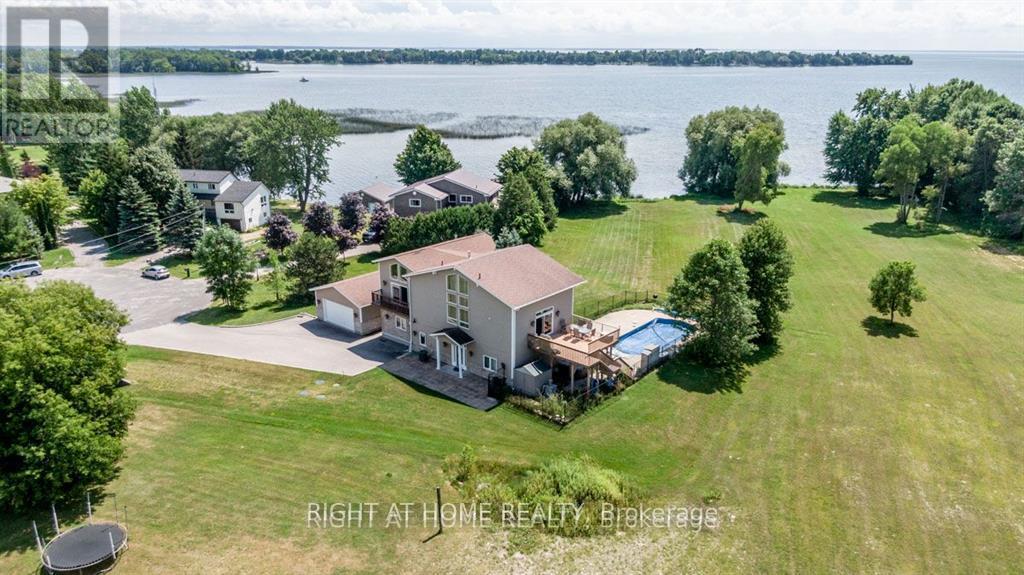316 - 1990 Bloor Street W
Toronto, Ontario
Welcome to the boutique High Park Condos! Enjoy this spacious and bright home with parking & bike storage. This unit features a large, open concept living room overlooking the park with beautiful unobstructed views. The kitchen has integrated stainless steel appliances and an island with a retractable breakfast bar. The gracious sized primary bedroom has a huge closet with triple sliding doors and window. The unit also features ensuite laundry, kitchen equipped with dishwasher, and luxury spa-inspired bath with 2 shower heads. South facing for tons of natural light. Quiet neighbourhood just steps to Bloor West Village, restaurants, shops, TTC at your doorstep. Great building amenities. A rare opportunity to live directly across from High Park, a 400 acre park, in a building that is only 11 storeys tall with 108 units total. Extra large entrance with wide hallway for luxurious foyer space. (id:59911)
Forest Hill Real Estate Inc.
45 Elder Avenue
Toronto, Ontario
**OPEN HOUSE SUNDAY MAY 4, 2-4PM** This stunning semi-detached home, built in 2013, is located in the charming Village of Long Branch and offers the perfect blend of luxury, comfort, and a strong sense of community. With 3 bedrooms and 4 bathrooms, this spacious property also includes a formal living/dining room, eat-in kitchen, large family room w/ fireplace and a walk-out basement. Luxury features include hardwood floors, 9-ft ceilings, large windows, and a skylight, all of which create a bright and inviting living environment. French doors open to an upper deck and to a lower patio, perfect for outdoor entertaining. The gourmet kitchen boasts Cucine Lube cabinetry from Italy, a central island, and top-of-the-line appliances. Upstairs, the primary bedroom offers a 4-piece ensuite bathroom and a walk-in closet. Two additional bedrooms, 4 pce Bath and Linen/Laundry closet complete the 2nd floor. The finished walk-out basement includes a grand recreation room with access to the backyard/deck, a 3-piece bathroom, laundry room, office space, two storage/cantina rooms and access to the single car garage. Total parking for three cars. Walk to Lakeshore Blvd to enjoy the modern conveniences of shops, restaurants and amenities. Take a stroll to Lake Ontario and South Etobicoke's Beachfront at Marie Curtis Park. This area offers an abundance of parks, green spaces, the Waterfront Trail, all perfect for outdoor enthusiasts. Community centres, Schools, Hospital, Farm Boy, Sherway Gardens Mall, and so many more amenities are just around the corner. With quick access to downtown Toronto via Long Branch Go Station, TTC, the 501 Streetcar, the Gardiner Expressway, and Highway 427, you will have all the conveniences of the city and beyond at your doorstep. (id:59911)
Royal LePage Realty Plus
401 - 4196 Dundas Street W
Toronto, Ontario
The Prince Edward. Elegant Boutique Condo, Located In One Of Toronto's Most Sought After Neighbourhoods. Bright, Open Plan W/9Ft Ceilings. Contemporary Kitchen With Stone Counters And Stainless Steel Appliances. Large Bathroom, Living Room W/O To Private Balcony, Ensuite Laundry. Master Is Large With Walk-In Closet. Great Unit For Easy Living. (id:59911)
Sutton Group Old Mill Realty Inc.
1540 Labine Point
Milton, Ontario
Absolutely Stunning Modern Style, Less Than One Year Free Hold Home, Spent $$$ On Upgrades Such As: Upgraded Flooring Throughout The House, Upgraded Corner Cabinets And Added Microwave Stand In Upper Cabinets, Added Large Electric Fireplace, Added Backsplash, Upgraded Quartz Countertops In Kitchen, Matching Oak Staircase. Other Features Include 9 Foot Ceiling On The Main Floor, Large Windows Through Out The House, Zebra Shades For Windows Through Out The House, Garage Door Opener With Remotes, Stainless Steel Appliances. Situated Just A 5-Minute Drive From All Essential Amenities, 16 Mile Creek Trails Are Within Walking Distance, Providing A Perfect Escape Into Nature For Leisurely Walks And Outdoor Activities. (id:59911)
Homelife/future Realty Inc.
610 - 335 Wheat Boom Drive
Oakville, Ontario
Absolutely stunning! This brand new corner unit boasts 1 Bedroom + Den (Consider as second bedroom/office area), and 1 bathroom. The unit is 661 sq. ft. in total, Outdoor Living(Balcony) 58.sqft with 719 sq. ft. of living space. The unit is carpet-free and features keyless entry. One parking spot is included(underground). The open-concept living space is filled with natural light from the floor-to-ceiling windows. The gorgeous kitchen features a breakfast bar, backsplash, and brand-new stainless-steel appliances. BONUS: High Speed Internet Is Included The location is excellent, with only a ten-minute walk to a huge plaza with everything you could possibly need, including public transit, Walmart, Superstore, shopping, restaurants, banks, and more! The 403 and 407 are just a short drive away. (id:59911)
Royal LePage Terra Realty
1502 - 550 Webb Drive
Mississauga, Ontario
Spacious newly renovated 2 Bedrooms + Den, 2 Washroom Unit In The Heart Of Mississauga. 1 Parking Spot is Included. Freshly Painted. The Unit Is Facing North With A Beautiful View Of The Mississauga skyline and Square one. No Carpet In This Unit. Modern Kitchen With New Stainless Steel Appliances, Backsplash & Ample Storage. Primary Bedroom Features Double Closet & 3 Pc Ensuite. Recently Upgraded Washrooms. In-suite Storage & Laundry & Large Linen Closet. Close To Square One, Celebration Square, Schools, Parks, Restaurants, Hwy 403 And All Other Amenities. Move In Ready! All Utilities are included. (id:59911)
Royal LePage Signature Realty
2436 Lake Shore Boulevard W
Toronto, Ontario
Incredible Investment Opportunity - Mixed Use Building Featuring 3 Residential Apartments On The 2nd Floor And A Commercial Unit - Dental Office On The Main Floor. This Well Maintained Building Is Fully Tenanted - Tenants Pay Their Own Hydro - In The Prestige Area Of Mimico In Toronto, Minutes Away From The Lake, Parks, Marina, Restaurants, Nightlife, Transit & More. Huge Potential For End Users & Investors! Possibility To Purchase Dental Practice Can Bee Discussed. Municipal Address: 2436-Commercial & 2434-Residential. Do Not Miss The Opportunity To See This Gem. (id:59911)
RE/MAX Experts
2436 Lake Shore Boulevard W
Toronto, Ontario
Incredible Investment Opportunity - Mixed Use Building Featuring 3 Residential Apartments On The 2nd Floor And A Commercial Unit - Dental Office On The Main Floor. This Well Maintained Building Is Fully Tenanted - Tenants Pay Their Own Hydro - In The Prestige Area Of Mimico In Toronto, Minutes Away From The Lake, Parks, Marina, Restaurants, Nightlife, Transit & More. Huge Potential For End Users & Investors! Possibility To Purchase Dental Practice Can Bee Discussed. Municipal Address: 2436-Commercial & 2434-Residential. Do Not Miss The Opportunity To See This Gem. (id:59911)
RE/MAX Experts
4507 - 3900 Confederation Parkway
Mississauga, Ontario
**Welcome to MCity M1** 2 Bedroom + 2 Bath Suite Featuring Large Balcony, High Ceilings, Study Nook, 1 Parking Space & 1 Storage Locker. The suite will be painted and professionally cleaned. M1 Features Uniquely Modern Architectural Styling, Modern Advantage Of Rogers Technology, Luxury Amenities & 24Hr Concierge. This Amazing Condo W/Fantastic City Views & Stylish Design Provides The Vibrant Lifestyle The City Core Has To Offer. Minutes To Celebration Square, Sq One Shopping, Sheridan College, Library, Living Arts Centre, Theatre, Restaurants & More... (id:59911)
Royal LePage Terrequity Realty
331 Macdonald Road
Oakville, Ontario
Located in one of Oakville's most desirable pockets this new custom home creates a stylish atmosphere that will impress even the most detailed buyer. Architecture by Hicks Design Studio and built by Gasparro Homes this home features over 3,100 square feet above grade as well as a rare double car garage. The transitional design layered with soft textures and high-end light fixtures make it the ultimate retreat! The foyer provides a clean sightline through the rear of the home which highlights the near floor to ceiling windows. Double metal French doors, with beveled privacy glass, lead you into the home office with wall-to-wall cabinetry. From the dining room, walk through the butlers pantry into the open concept kitchen and family room. The kitchen, by Barzotti Woodworking, is extremely functional and features white oak cabinetry with black/glass accents, an oversized island, and cozy breakfast nook. The second level of this home has a bright and airy feel with gorgeous skylights and semi-vaulted ceilings in every room allowing for extended ceiling heights. The primary suite spans the rear of the home with stylish ensuite and large walk-in closet with custom organizers. Two additional bedrooms share access to a jack-and-jill washroom. The final bedroom upstairs enjoys its own private ensuite and has a walk-in closet. The lower level of this home features 10ft ceilings and radiant in floor heating. The recreation room, with custom wet bar overlooks the glass enclosed home gym. A fifth bedroom along with full washroom is also found on this level. This level is finished off with a cozy home theatre. This home also features two furnaces and two air conditioners for ultimate home comfort. The private rear yard is freshly landscaped with a full irrigation system as well as landscape lighting. The back patio features retractable screens and naturally extends the indoor living space. The ultimate turn-key package. (id:59911)
Century 21 Miller Real Estate Ltd.
9 Porter Drive
Orangeville, Ontario
2017 built detached double car garage home on Premium lot over 56 Feet front Wide reverse pie shape featuring in an upscale west Orangeville location. Bright open concept 9 foot ceiling on main level with many upgrades including hardwood floors, custom staircase, garage and laundry access on main. Upgraded white kitchen with stainless steel appliances, premium backsplash & granite countertop & custom island, w/o to deck, California shutters, upgraded gas fireplace, spa like master suite, Ensuite with custom glass shower & soaker tub, double vanity in main bath, pot lights on Main & second floor, central AC, water softener & water filtration system premium light fixtures and a lot more. **EXTRAS** Hardwood floors, California Shutters, Premium countertop in kitchen, Rough in for bath in basement Stainless steel Appliances, Upgraded front door, Custom address lettering, garage door opener, Potential for Separate side entrance. (id:59911)
Ipro Realty Ltd
3788 Tuppy Drive
Ramara, Ontario
One of a kind: CUSTOM Waterfront COTTAGE on Lake Simcoe. Billion dollar lake views from master bedroom and living room on the second floor. Two master bedrooms. Ground and 2nd floor. Swimming pool. Enormous windows. Enormous lot. Roof 2 years new. Insulated double door detached garage W/3 Pc Washroom to store and work on your toys without disturbing house occupants. Very private. Natural Beauty: Towering trees and lush greenery create a serene oasis. Listen to rustling leaves and bird songs. Don't miss this Deal. Very expensive upgrades. Custom-Build Extravagant 4 season Waterfront Home on 117 Ft. Lake Simcoe. Elegantly Designed With Choicest Materials Thru-Out. Thousands on upgrades. Walls Of Windows Facing The Breathtaking Green and Waterview. Tons Of Natural Light .Beautiful Hardwood & Crown Moldings Thru-Out The House . This House is Full Of Crystals Chandeliers All Over. 2 air conditioners , 2 Heaters, patio with 3 Gazebos. Municipal water service . Survey attached. Lot 62. (id:59911)
Right At Home Realty











