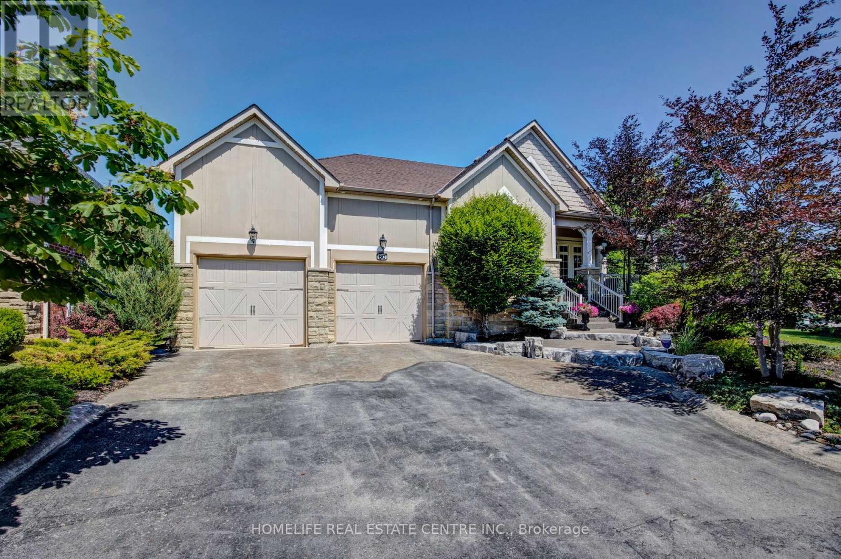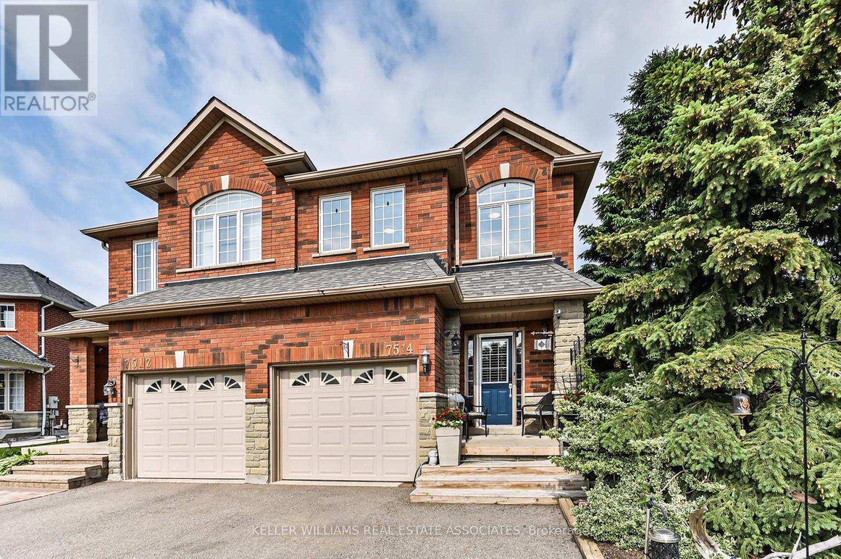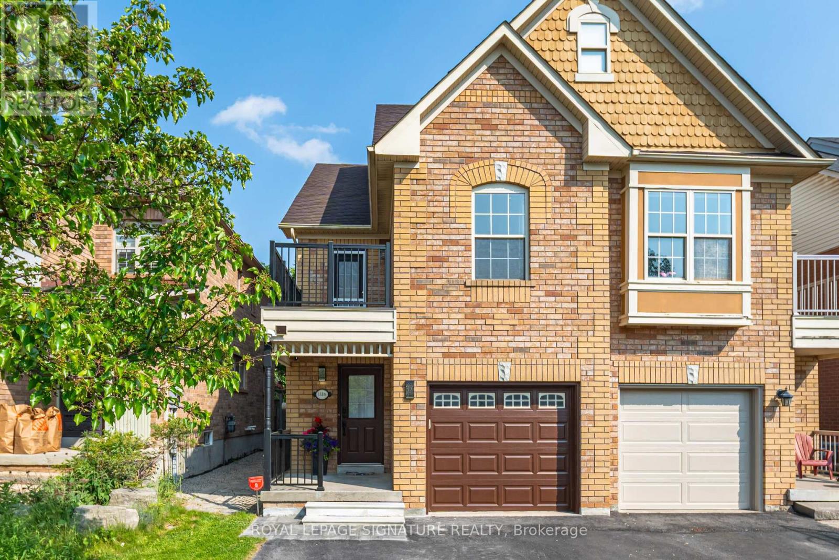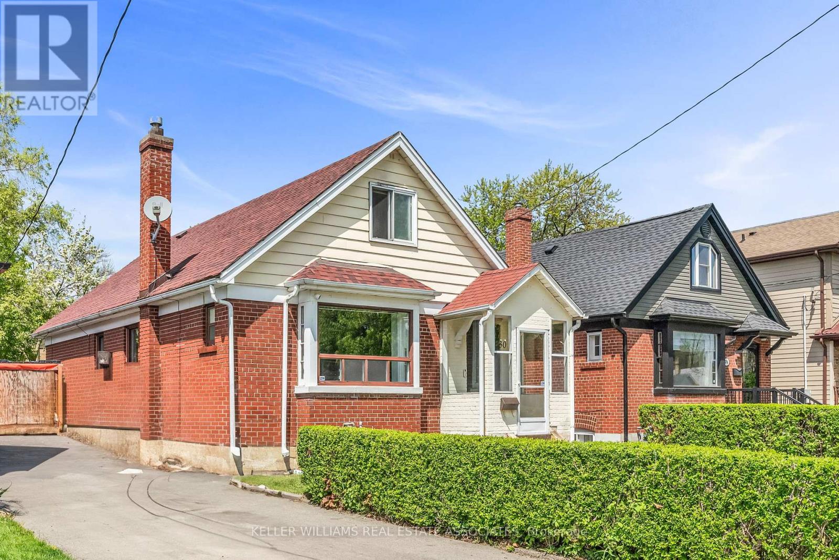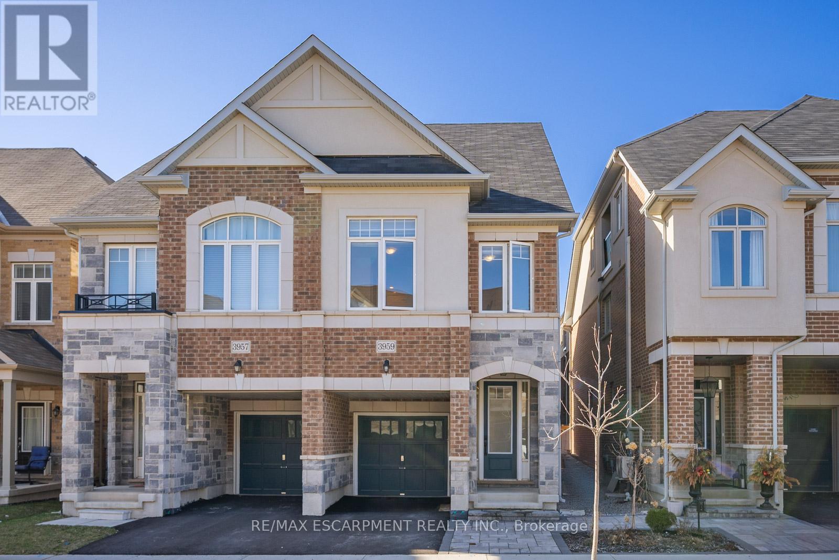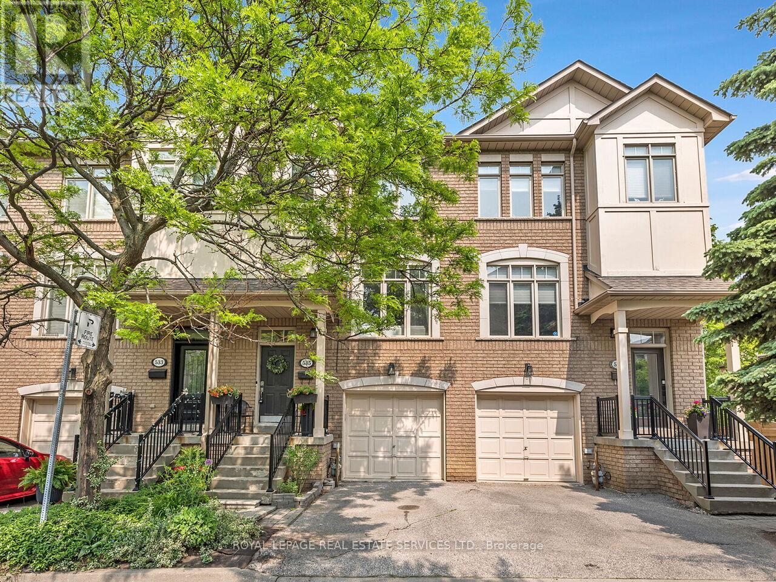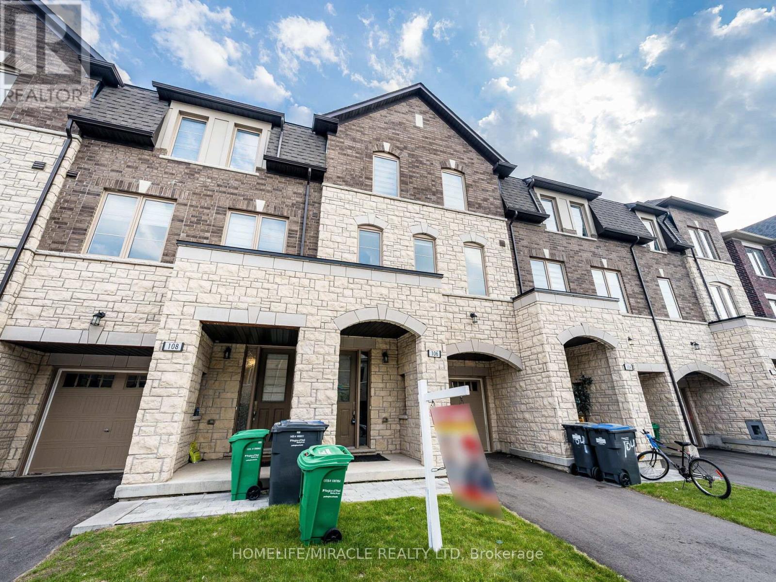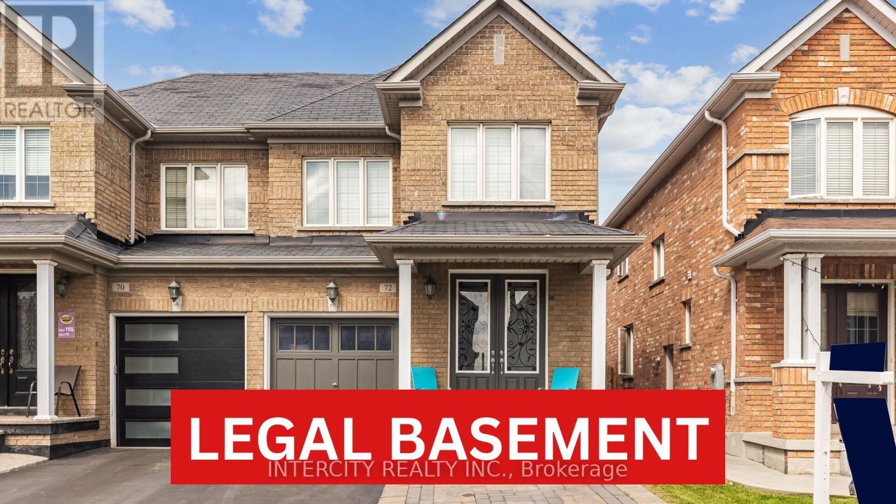69 Decker Hollow Circle
Brampton, Ontario
Immaculate, Well-Maintained Freehold Townhouse in the prestigious Credit Valley neighbourhood, conveniently located near Mount Pleasant GO Station. This carpet-free home features a spacious open-concept living and dining area with laminate floors throughout. The kitchen offers stainless steel appliances, a stylish backsplash, a breakfast island, and a spacious breakfast area. Upstairs includes 3 well-sized bedrooms, including a primary bedroom with a 4-piece ensuite and walk-in closet. The main level also features a separate family room that can be used as a 4th bedroom, with a walkout to the backyard. Pride of ownership shows throughout. Don't miss out on this fantastic home!!! (id:59911)
RE/MAX Realty Services Inc.
60 Young Court
Orangeville, Ontario
Welcome to this Absolutely Breathtaking, Rarely Offered Detached 4+3 Bedroom, 6 Bath, 3,614 Square Ft Bungaloft +2,703 Square Ft Professionally Finished Basement . This beauty Features A Great Layout With A 9" Ceiling On The Main , Spectacular Cathedral Ceiling On The Foyer, Hallway, And The Great Room , Upgraded Kitchen with Double Door Fridge, Flat Stove, Custom Built In Range-Hood, B/ I Dishwasher, Large Kitchen Island With Granite Countertops. Separate living area on main floor and Dining room is just perfect .Refinished Hardwood Floors, Oak Stairs With New Iron Pickets are just few more features. Main floor also have huge master bedroom with 5 pls en-suite and living area perfect to watch TV . Perfect view of Swimming pool from master bedroom. Second bedroom is also wit 4 pcs en-suite. 2 good size bedroom on second floor with one washroom. Basement is finished with full kitchen, 3 bedroom and two washrooms. Laundry on main floor with access to garage. Garage is build up for that extra storage. A Gorgeous Private Backyard With Lagoon Shaped Pool And Upgraded Pool Cabana, A Dream Setting For Outdoor Entertaining. Located On A Quiet Family-Friendly Cul-De-Sac On Renowned Credit Spring Estates Sitting On A Premium Lot Of 0.31 Acres One Of The Biggest Lots On The Street. Many more features to be listed. Must See!!! (id:59911)
Homelife Real Estate Centre Inc.
2a Methuen Avenue
Toronto, Ontario
Welcome To 2A Methuen Avenue, A Beautifully Crafted Custom Home Located In The Heart Of The Prestigious Baby Point Neighbourhood. This Three-Storey Detached Residence, Built In 2016, Offers Thoughtfully Designed Modern Living Space With The Perfect Balance Of Comfort, Style, And Convenience. The Functional Open Concept Main Floor Includes Separate Living Room and Dining Room, Both Filled With Sunlight From Large Picture Windows, Elegant Crown Moulding, And Rich Hardwood Floors. A Sleek Gourmet Kitchen Comes Outfitted With Stainless Steel Appliances, Gas Stove, Quartz Counters, Massive Centre Island and Bonus Breakfast Bar. Walk-Out To The Private Fenced-In, Low Maintenance Backyard With Multi-Level Shaded Deck - Perfect For Enjoying Summer BBQs And Relaxing In Your Own Outdoor Retreat! The Second Floor Features 2 Generously Sized Bedrooms, One With Large Walk-In Closet and 3pc Ensuite, Plus Separate 4pc Washroom. A Luxurious Third-Floor Primary Retreat Includes A Walk-Out To Your Own Private Deck, Cozy Gas Fireplace, Large Walk-In Closet, And A Spa-Like Ensuite With Dual Sinks And A Glass-Enclosed Shower. All Bathrooms Are Finished To The Highest Standards, With Heated Floors On The Second And Third Levels Adding An Extra Touch Of Comfort. The Finished Basement Provides The Perfect Space For A Home Office, TV Lounge or Play Area For Kids, Plus Direct Access To The Built-In Garage. Enjoy Ample Parking On Your Own Private Drive With Charming Interlocking Brick, Plus Large Attached Single-Car Garage. Located Just Steps From The Subway, The Boutiques And Restaurants Of Bloor West Village, And A Host Of Local Amenities Including Parks, Schools, And Golf Courses, This Home Offers An Exceptional Lifestyle In One Of Toronto's Most Sought-After Communities. Don't Miss The Chance To Make This Exquisite Turnkey Property Your New Home. (id:59911)
Core Assets Real Estate
Property.ca Inc.
7514 Black Walnut Trail
Mississauga, Ontario
Exciting Opportunity To Own A Wonderful, Fully Updated, Turn-Key Home On One Of The Largest Lots In The Charming Community of Lisgar! This 3 Bedroom Semi Has Been Renovated From Top to Bottom and Is Truly Move-In Ready. Enjoy A Functional Layout with Open Concept Kitchen, Living and Dining Perfect For Entertaining Or Spending Time With Family. The Upper Floor Features Large, Functional Bedrooms With Ample Storage Including a Large Walk-In Closet In Primary Bedroom Along With Sought After Two Full 4 Piece Upper Floor Bathrooms. Step Out To The Absolutely Stunning Backyard Which Offers Immense Tranquility and Privacy With Towering Pines and Lush Landscaping in This Personal Paradise. The Large Patio and Deck are Ready For Summer Fun With Loved Ones While Escaping Busy City Life With No Neighbours in Sight! Looking For a Walkable Community For Your Next Home? Search No Further; All Big Box Stores, Shops, Banking, Restaurants, LCBO, Pharmacy, Gas & Convenience & More Are Just A Short Walk Away, While Also Located Among Parks, Trails, Great Schools. Commuting Is Also a Breeze With Lisgar GO Station A Short Walk Away & 401/407/403 all Very Close By To Get Downtown With Plenty Of Parking Compared to Other Semis From The Large Pie-Shaped Lot! (id:59911)
Keller Williams Real Estate Associates
1116 Carding Mill Place
Mississauga, Ontario
This beautifully upgraded semi-detached home offers 3 spacious bedrooms, 4 bathrooms, and over $50K in recent upgrades. A standout feature is the second-floor skylight and a 105 sq ft walk-out balcony that brings in natural light and outdoor charm. The heart of the home is the gourmet eat-in kitchen, showcasing a brand-new quartz countertop (2025), stainless steel appliances, new porcelain floor tiles (2025), stylish backsplash (2025), undermount sink & faucet (2025), ample cabinetry, and a generous breakfast area. The main floor also features a newly renovated 2-piece powder room (2025) and elegant oak staircase complemented by new hardwood flooring (2025). Freshly painted in neutral tones throughout. Smart home features include WiFi-controlled pot lights and switches, Ecobee thermostat and Nest smoke alarm and smart door lock. Upgrades continue in the finished basement with new laminate flooring (2025), new baseboards (2025), and frameless coat closet doors (2025). The primary bedroom offers a walk-in closet and a private 4-piece en-suite. Enjoy added convenience with direct garage access. Situated in the quiet, family-friendly community of Meadowvale Village, with easy access to Highways 407, 410, and 401. Close to parks, amenities, and top-rated schools like St. Marcellinus and David Leeder Middle School. The fully fenced backyard features a two-tier deck with a pergola, built-in bench seating, and a natural gas BBQ perfect for outdoor entertaining. (id:59911)
Royal LePage Signature Realty
80 Albani Street
Toronto, Ontario
Detached 2-storey home on a 32 x 125 ft lot in Mimico ready for your next move, rental, or reno project. Inside, youll find real hardwood floors on the main level, with crown moulding throughout the freshly painted home. A white, bright kitchen that overlooks the living area, adjacent to a separate dining room. The main-floor primary bedroom is steps from a full 4-piece bath. Upstairs offers two spacious bedrooms with closets and laminate flooring. The finished basement has a separate entrance, tile floors, two additional bedrooms, a full bath, and powder room ideal for rental income or multi-generational living. Enjoy a large fenced yard, a big shed for storage, and a glass partition fence. Located just steps from Lake Shore Blvd, 6 minute walk from the lake and 2min drive to Mimico Go Station, 24-hr streetcar, parks, legendary San Remo Bakery, schools, and more. A blank canvas with endless potential to make your own. A great pick for investors, renovators, or anyone who sees the bigger picture. (id:59911)
Keller Williams Real Estate Associates
3959 Koenig Road
Burlington, Ontario
This spacious freehold semi-detached home is anything but typical, offering a versatile layout and thoughtfully curated finishes throughout. From the moment you walk up, youll be greeted by professionally designed interlocking stonework in both the front and backyard, creating stunning curb appeal and a polished, welcoming entry. Inside, you enter into a bright and airy front foyer, flooded with natural light, leading you into an open-concept living, dining, and kitchen space. Luxury vinyl plank flooring flows throughout the main level, offering a modern and durable finish. The kitchen features a gas stovetop, ample counter and cupboard space, and overlooks the fully fenced backyard - a perfect space to enjoy this summer! Whats more to love? The BBQ and fire pit are included in the purchase. This home is uniquely functional with two spacious primary bedrooms - one on the second floor and one in the third floor loft - each with its own luxurious 4-piece ensuite, complete with custom glass shower panels. This setup is ideal for families, overnight guests, or multigenerational living, providing everyone with their own private space. In addition to the two primary suites, the second floor offers two more generously sized bedrooms with ample closet space, as well as a cozy, lightfilled secondary living areaperfect as a reading nook, home office, or playroom. The third-floor loft, with its own balcony and full bathroom, can easily serve as a studio, gym, or workspace, making the home adaptable to your lifestyle. The unfinished basement features large above grade windows, bringing in plenty of light, and is roughed-in for an additional bathroom, giving you the opportunity to expand your living space with ease. (id:59911)
RE/MAX Escarpment Realty Inc.
535 Oxford Street
Toronto, Ontario
Beautiful townhome in Stonegate Queensway offering three bedrooms and four bathrooms. This four-level spacious townhome on a private cul-de-sac features 9ft ceilings and has over 2,200 sq ft of living space! With many upgrades completed over the last few years including a primary bedroom ensuite with dual sinks, this opportunity offers a unique turn-key experience. The second floor is an open-concept layout combining living, dining, and kitchen. The third floor has three bedrooms with the flexibility of the third bedroom being an office or workout space. The family room is a great place to retreat for weekend movies and has a walkout to a beautifully manicured backyard. Amazing location with easy access to QEW, restaurants, steps to the TTC and Grand Avenue Park. The backyard is fully fenced in for the convenience of any pets! (id:59911)
Royal LePage Real Estate Services Ltd.
5861 Tenth Line W
Mississauga, Ontario
Nestled in the prestigious neighborhood of Churchill Meadows, this exquisite 3-storey executive Bond-built townhome offers 3000 sq. ft. of luxurious living space. The home features Brazilian Cherrywood flooring throughout the main level, complemented by 12-foot ceilings, crown moulding, and pot lights that create a warm and inviting ambiance. The open-concept layout is ideal for both entertaining and large family gatherings. The gourmet kitchen is a chefs dream, with tall cabinetry, a stunning marble backsplash, premium appliances, including a double-door ice-maker fridge, built-in stove, oven, and microwave. On the second floor, a spacious family room offers privacy, along with two large bedrooms and a well-appointed Jack and Jill bathroom.The private master retreat occupies the entire third floor, showcasing cathedral ceilings, skylights for natural light, and a 4-piece ensuite with a soaker tub. The large L-shaped walk-in closet provides ample storage space, while the private sundeck offers the perfect setting for morning coffee. Conveniently located steps from Brittany Glen Plaza, local schools,and minutes from Streetsville GO Station, Highway 403, and Erin Mills Town Centre, this homeblends comfort and luxury with exceptional accessibility, making it the perfect choice for discerning buyers. (id:59911)
Royal LePage Real Estate Services Ltd.
263 Sixth Street
Toronto, Ontario
Welcome to 263 Sixth St! A fabulous, renovated 3 bedroom family home with open floorplan,located in South Etobicoke. New hardwood floors on main level, finished basement with brand new carpet, a stunning gourmet kitchen with quartz counter tops, S/S appliances (including gas stove) and W/O to deck. A beautifully landscaped private large yard (17.5 x118 ft) perfect for entertaining ! Located on a cul-du-sac with ample street parking and easy access to all hywys,TTC and Mimico GO station. A short walk to Lakeshore Shops, restaurants & trails. Close to numerous schools, a perfect location for a new family. (id:59911)
RE/MAX Professionals Inc.
106 Halliford Place
Brampton, Ontario
Luxury FREEHOLD townhouse 3-bedroom plus Den on main floor, 4-washroom nested in the most vibrant community of East Brampton, Excellent Location & Excellent Opportunity for First Time Buyers. This desirable EAST FACING is one of the only few town homes here with no Potl fee. It's striking brick and stone elevation enhances its curb appeal, while the thoughtfully designed three-level layout provides ample space, privacy, and flexibility for the entire family. Enjoy the spacious, open-concept main floor Highlights include an Open-concept kitchen with quartz countertops, backsplash, stainless steel appliances, and a large island with breakfast bar. A private deck extends the living space outdoors, while large windows throughout the home invite an abundance of natural light, creating a warm and inviting atmosphere. Upstairs, you will find three generously sized bedrooms and a conveniently located laundry room, adding to the home's practicality and charm. Easy access to convenience stores, bus stops, coffee shops, and more; Walmart, Home Depot, and other stores are within 2km. this unique townhome combines luxury, comfort, and investment potential. Don't miss the chance schedule your viewing today and make this stunning home yours! (id:59911)
Homelife/miracle Realty Ltd
72 Campwood Crescent
Brampton, Ontario
Location, Location, Location! Flawless Semi-Detached Home in High-Demand Brampton East72 Campwood Crescent, Brampton.Welcome to this stunning 3+1-bedroom semi-detached home located in the sought-after Brampton East neighborhood. Perfectly designed for comfort and investment, this move-in ready gem includes a legal 1-bedroom basement apartment with a separate side entrance & laundry currently rented for $1,800/month as a second dwelling unit.9 smooth ceilings on the main floor Gleaming hardwood floors , pot lights and quartz countertops throughout,Elegant oak staircase,Upgraded kitchen with waterfall quartz countertops and stainless steel appliances.Primary bedroom with walk-in closet and 5-piece ensuite and other two good size bedrooms.Spacious, private backyard perfect for relaxing or entertaining,Minutes to shopping plazas, parks, schools, Hwy 427 & 407, and transit Family-friendly community with top-rated amenities nearby.This is the turn-key home you ve been waiting for ideal for families, investors, or anyone seeking style, space, and income potential. Don't miss out, book your showing today! (id:59911)
Intercity Realty Inc.

