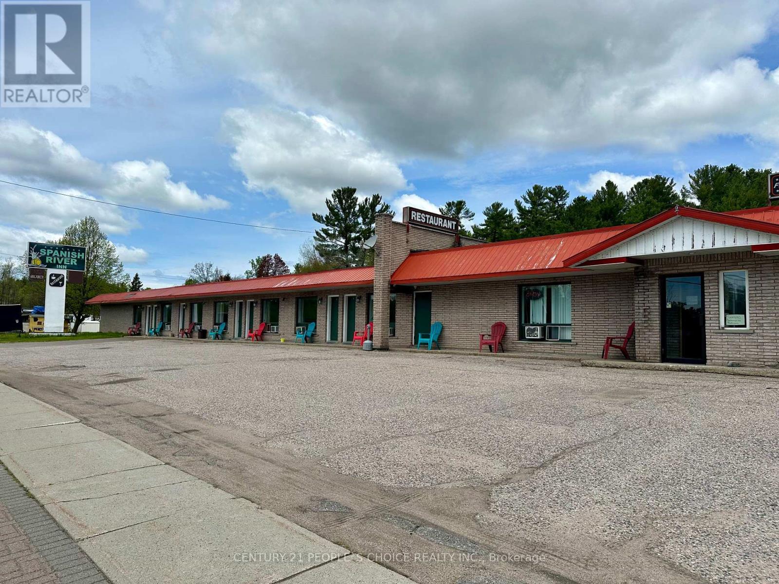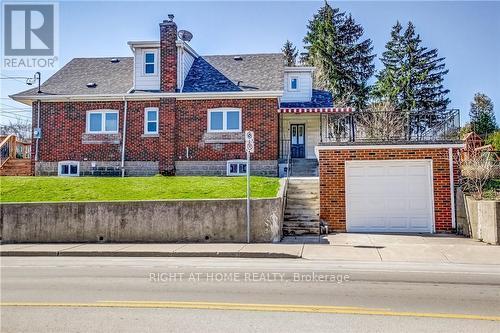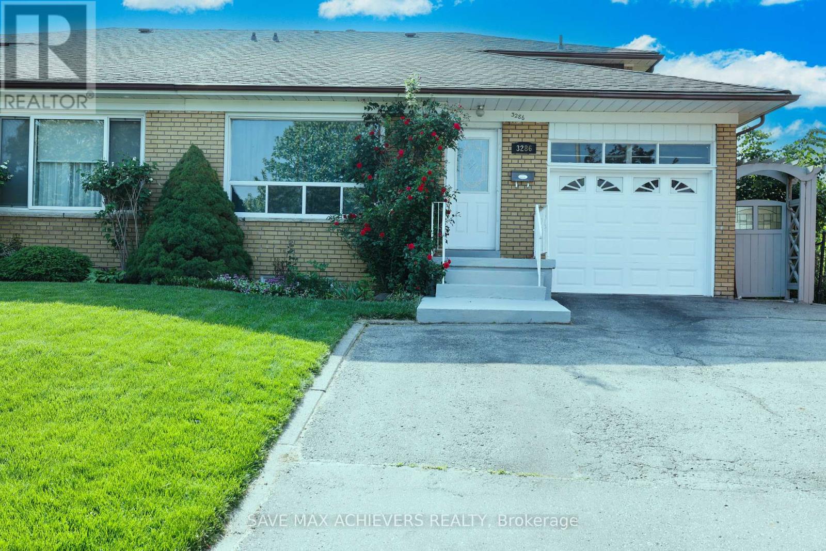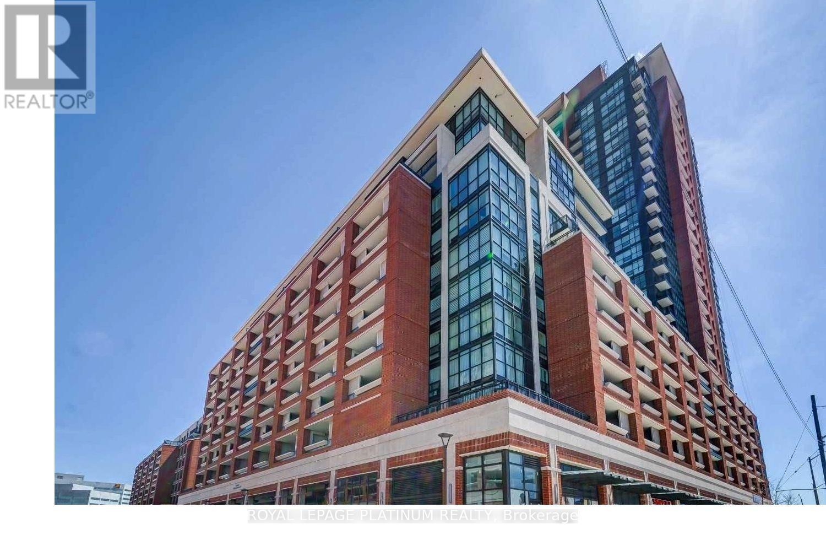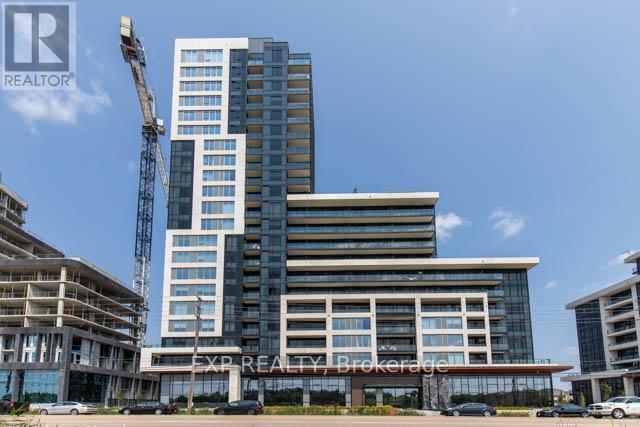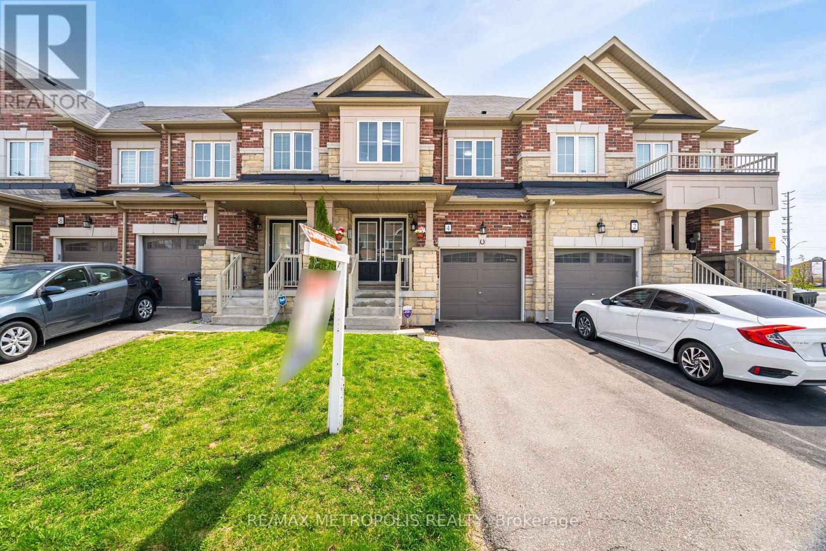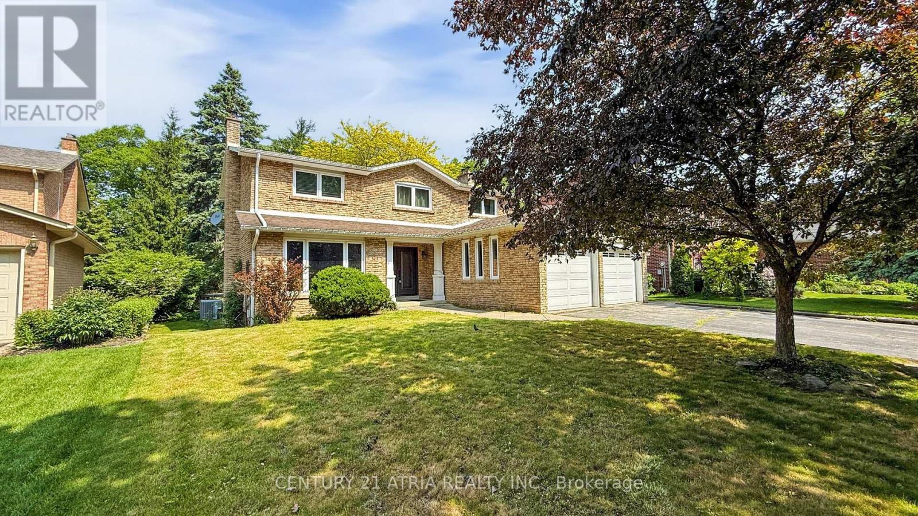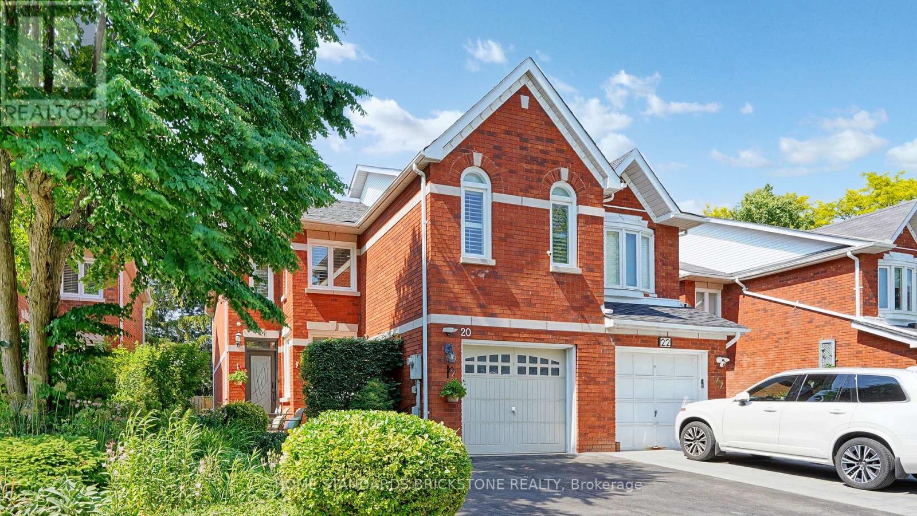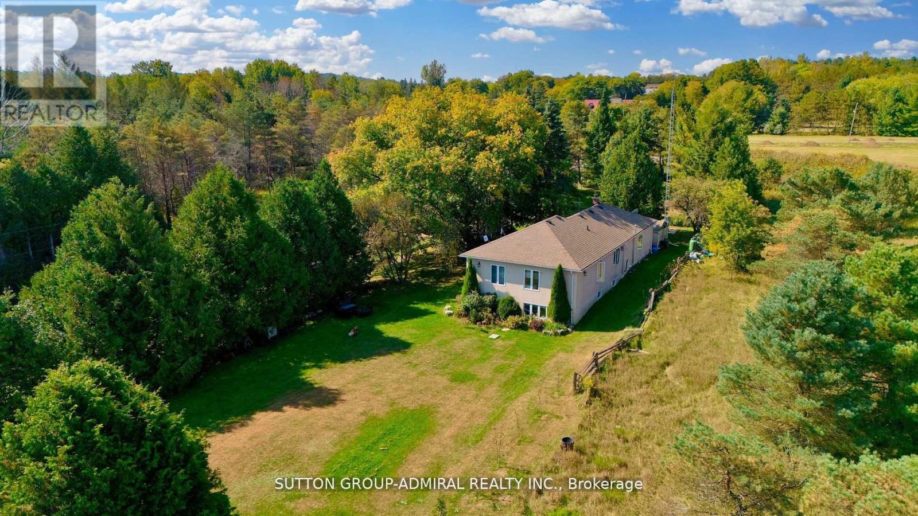1601 Penetanguishene Road
Dalston, Ontario
CHARMING COUNTRY HOME ON HALF AN ACRE WITH A STAYCATION-WORTHY BACKYARD! Looking for a home that’s got big country energy and a backyard that basically begs for cannonballs, s’mores and sleepovers? This place doesn’t just have a backyard, it has a whole personality. Sitting pretty on a private 100 x 249 ft lot with over half an acre of property, this family-friendly gem is located in a desirable school district and just minutes from Barrie, Midhurst, Snow Valley, Horseshoe Valley and highway access. The backyard is the real showstopper, with pool days under the sun, hot tub hangouts under the hardtop gazebo, fire pit laughs late into the night and sleepovers in the fully insulated bunkie with hydro. There’s also a shed and a workshop, perfect for your tools, toys or creative escapes. Updated decking and fencing keep it all looking sharp, while well piping improvements and removing the old concrete well top add extra peace of mind. The fun continues with nearly 1,700 square feet of inviting living space, highlighted by natural wood finishes and unique character details. The kitchen features ample wood cabinetry, a tile backsplash, some updated appliances, a beverage area, a pass-through window to the dining room and a walkout to the backyard. The cozy living room features a wood stove, stone accent wall & an office nook. There’s a main floor primary bedroom plus two additional bedrooms on the upper level, along with a rough-in ready for a future bathroom. With a durable metal roof, replaced furnace and AC, an owned hot water tank and previously updated electrical, this home brings the comfort, the character, and all the country feels, with zero compromise on fun! (id:59911)
RE/MAX Hallmark Peggy Hill Group Realty Brokerage
596 Hiscock Shores Road
Prince Edward County, Ontario
Experience waterfront living at its finest on the shores of Wellers Bay in beautiful Prince Edward County. Completely reimagined from top to bottom, this move-in-ready home offers an elegant blend of modern comfort & relaxed coastal style. Breathtaking water views set the tone in the expansive open-concept living space, where soaring vaulted ceilings, oak hardwood floors, & shiplap walls create a fresh, airy atmosphere. Floor-to-ceiling windows frame the sparkling water views, filling the home with natural light and offering front-row seats to spectacular sunsets. The living room flows seamlessly into a stunning living room/sunroom,crowned by a tongue-and-groove wood ceiling with skylights & sleek lighting, creating an inspiring retreat in every season. The brand-new custom kitchen is a chefs dream, featuring high-end stainless steel appliances, a stone island w/ integrated wine storage, contemporary pendant lighting, and an abundance of cabinetry. The adjoining dining area is ideal for hosting,with modern lighting and lush garden views. Three generous bedrooms, including a light-filled primary suite with serene water views, provide comfort and privacy. Two fully updated bathrooms feature luxurious fixtures, including a walk-in glass shower with rainfall and handheld showerheads. The homes geothermal heating & cooling system ensures energy-efficient, year-round comfort with ultra-low carrying costs. Every detail, from the custom millwork to the contemporary lighting has been thoughtfully curated. Enjoy 87 feet of natural, clean shoreline with a private dock & boat launch. The expansive lawn invites summer activities, while the large, double-door drive-through garage provides ideal storage for vehicles & watercraft. Set near the end of a quiet cul-de-sac, this rare waterfront offering combines privacy, luxury, and convenience. Just 1.5 hours from the GTA and close to wineries, beaches, and vibrant artsscene, this is Prince Edward County living at its finest. (id:59911)
Sotheby's International Realty Canada
127 Front Street
Spanish, Ontario
16 Room Indoor Corridor Motel, Spent thousands of dollars on recent Renovations and Upgrades. Year-round profitable business and easy ONE-MAN operation, very comfortable to manage and maintain in the winter months due to the indoor corridor. The motel is located (about 30 min from Espanola, 1 hour west of Sudbury and 5 hours north of Toronto) Right on Trans Canada Hwy 17 in the Spanish town with NO other motels in the town, No competition. The Snow Mobile Trail located right at the back of the motel. Great customer base, mainly Workers and Staff from the different companies/industries and tourist in the summer and fall months. Motel has a good demand for Weekly & Monthly occupancy in the winter months. The Motel has an in-house Restaurant and Bar (however restaurant and bar had NOT been in operation - extra income potential for the right buyer if decides to runs the restaurant and bar), It has an additional Entertainment/Party area as well (possibilities of adding more motel rooms or kitchenette apartments). Absentee Owner, this business is an ideal opportunity for the Owner Operator to enjoy a semi-retired and less expensive northern Ontario's lifestyle, work limited hours and still make very good NET INCOME in the pocket after paying off mortgage and all operating costs. Total Lot Size: about 2.08 Acres. Property has Municipal Water and Sewer (No Septic or Well). Huge Circular driveway right on Hwy 17 and Car Parking on both side, the front and the back side of the property as well. (id:59911)
Century 21 People's Choice Realty Inc.
2 Lydia Street
Hamilton, Ontario
Welcome to this beautifully renovated 1.5 Storey Detached Home located in the highly desirable Rosedale area of Hamilton. This exceptional property features 4+2 bedrooms, 3 bathrooms, 3 kitchens, and is spread across three finished levels, offering a versatile layout perfect for investors, multi-generational families, or homeowners seeking a mortgage helper. The main floor offers 3 bedrooms, a 4-piece bathroom, and a full kitchen, currently rented for $2,100/month. The upper level has a self-contained 1-bedroom unit with a 3-piece bathroom and kitchen, rented for $1,500/month. The fully finished basement features 2 bedrooms, a 4-piece bathroom, and a kitchen, rented for $1,700/month. Thats a total gross annual income of $64,800, with potential for even more. Triple A tenants are in good standing and willing to stay, however, Main Floor Tenants are leaving by end of May. The buyer may choose to occupy one unit and rent out the others. Extensive updates have been completed, including new appliances, flooring, and plumbing, furnace and AC (2021), hot water tank (2020), a new deck, upgraded 200-amp electrical panel (2020), 18 replaced windows (2021), newer roof, and a whole home water filtration system. This turn-key property is fully move-in ready and a rare find in an excellent family-friendly neighborhood, close to parks, schools, transit, and all amenities. Dont miss your chance to own a solid investment in one of Hamiltons most welcoming communities. (id:59911)
Right At Home Realty
9 Mccann Street
Guelph, Ontario
Beautiful 3+1 Bedrooms Semi-Detached House with Legal 2nd Dwelling Unit with a 2nd Kitchen and a Washroom In The Basement having additional Car Parking for the tenants In the Most Desired Neighbourhood of Guelph. Freshly Painted! Great Layout, Open Concept, Modern Kitchen, Large Windows Throughout For Ample Natural Light & Good Size Backyard. Laminate Flooring In Living Room & Bedrooms. Primary Bedroom With Ensuite Washroom. Two Laundries in House: 2nd Floor & in Basement. New One Bedroom Legal Basement with Separate Entrance. Separate parking for Tenant. Close To Guelph University, Schools, Grocery & Banks. Excellent Opportunity For Investors And End Users!!! **EXTRAS** 2 Stoves, 2 Fridges, Dishwasher, Microwave, 2 Washers And 2 Dryers. All Existing ELF's & Window Coverings. (id:59911)
Executive Real Estate Services Ltd.
1910 - 9 George Street N
Brampton, Ontario
Welcome to luxury, Elegance and convenience at the Renaissance! Exquisite 2 bedroom, 2 bathroom condo coveted southern exposure. Abundant natural light floor to ceiling windows, spacious open-concept living area. The modern kitchen featuring Granite stone counter tops, stainless steel appliances, and ample cabinet space. The Primary bedroom offers its own ensuite bathroom. The second bedroom is generously sized, ideal for guests, a home office or additional living space. Private balcony and breathtaking views of the cityscape Enjoy your morning coffee or unwind after a long day. Bedroom Floors are Brand New. Blinds are Brand New. Freshly Painted. Two minute walk to Brampton Go Station, Rose theatre, Brampton city hall and Gage park. Downtown Brampton is undergoing a transformation. As the historic urban city centre, Downtown Brampton showcases a unique natural, cultural, and built heritage. Proximity to a future Close Medical College. (id:59911)
Century 21 People's Choice Realty Inc.
178 - 250 Sunny Meadow Boulevard
Brampton, Ontario
A Stacked Townhouse Built By Daniels First Homes. A Rare Ground Level With Convenient Private Exterior Terrace With Direct Access. Barbeques Are Allowed. Exclusive Parking. Townhouse Is Situated In A Highly Desirable Neighborhood And Walking Distance To Grocery Stores, Plaza With Major Banks And Restaurants, Hospital, Hwy 410, Schools, Park, Place Of Worship And Transit. One Surface Parking Space Included. (id:59911)
Century 21 Regal Realty Inc.
707 - 5101 Dundas Street W
Toronto, Ontario
Freshly painted, bright and airy 2 bed, 2 bath suite at Evolution Condos in beautiful Islington Village. Large modern kitchen with granite countertops, extra storage, open to living/dining area. Highly coveted split plan with bedrooms on either side of main living area creating a more spacious feel. Main and ensuite bathrooms. Walk-in closets. Large, south facing balcony with view of surrounding neighborhood down towards the lake. Locker and underground parking spot included. Steps to TTC, walking distance to Kipling & Islington subway, Six Points Plaza and dozens of shops, restaurants, parks and catchment schools. No pet restrictions - all pets welcome! (id:59911)
Royal LePage Real Estate Services Ltd.
3286 Marlene Court
Mississauga, Ontario
At The End Of A Quiet Family Friendly Street, This Recently Updated Semi Detached Home. New Hardwood Floors On The Main Level, New Laminate Upstairs. Chef's Kitchen Has Been Renovated With New Cabinets, Quartz Counters And Stainless Steel Appliances. Oak Stairs With Iron Pickets, Recently Updated Spa Like Bathroom On The Upper Level. New Roof. Large Private Backyard With Lots Of Space Freshly Painted Throughout. Close To School, Park ,Plaza, And Bus Stop. Washer and Dryer upstirs. A/c and Furnace replaced three years ago. Separate inertance for the Basement. Pie shape lot. (id:59911)
Save Max Achievers Realty
1405 - 430 Square One Drive
Mississauga, Ontario
Welcome to Avia 1. BE THE FIRST TO ENJOY THIS WONDERFUL STUDIO. Building offers world-class amenities Sun Terrace, BBQ and Dining, Outdoor Lounge, Kids Outdoor Play Area, Exercise Room, Yoga Studio to be completed by builder. Premier shopping, dining, and entertainment, including Square One Shopping Centre, Living Arts Centre, Sheridan College, Whole Foods, Crate and Barrel, Celebration Square, Central Library, YMCA & so much more. Short drive to access HWY 403, 401 & QEW & steps to access Mississauga Transit. NO SHORT TERM RENTALS- NO AIRBNB OR SIMILAR PLATFORMS (id:59911)
RE/MAX Find Properties
1611 - 830 Lawrence Avenue W
Toronto, Ontario
Beautiful European Style Treviso Condo. This Bright And Beautiful Corner Unit Offers Stunning Floor-To-Ceiling Windows. Great Layout With Bright 2 Bedrooms, Living Room, Kitchen With Granite Countertop, Ceramic Backsplash And Stainless Steel Appliances In The Kitchen. 24 Hrs Concierge, Amazing Location, Close To Lawrence West Subway And Canadian Tire In Lawrence Square Mall. Easy Access To 401 And Close To Yorkdale mall. 24 Hours Shopper Drug Mart Just Step away (id:59911)
Royal LePage Platinum Realty
17 Rock Haven Lane
Brampton, Ontario
** COMMUTERS Special: WALK to GO Station. Save on High Car Insurance. ** Bright and very well-maintained executive townhome nestled in the heart of Downtown Brampton. This three-story, three-bedroom, two-bathroom residence offers a blend of comfort and convenience, making it an ideal choice for commuters and families alike. The multi-level design features generously sized bedrooms, a versatile living area, and a ground-floor family room with a walk-out to a fenced backyard-perfect for entertaining or relaxing. Open Concept & Carpet Free Home. Large, Beautiful eat-in kitchen equipped with stainless steel appliances, ceramic flooring, tons of storage cabinets. Downtown commuters love this location because of its 10-minute walk to the Brampton GO Station and Downtown Brampton Terminal, which provides seamless connectivity via GO Transit, Via Rail, and Brampton Transit services. 5 mins drive /20 mins walk to Gage Park, offering year-round activities, and a variety of pubs, restaurants, and shops in the downtown core. Close to St. Joseph School, McHugh Public School, and Central Peel Secondary School. This house has IT ALL!! Don't miss this opportunity. (id:59911)
Homelife/miracle Realty Ltd
1904 - 3220 William Coltson Avenue
Oakville, Ontario
2-bedroom, 2-bathroom corner unit! Features include 1 underground parking spots, keyless entry, and no carpet. Large windows offer abundant natural light throughout the day. Bedrooms are located on opposite sides of the unit for added privacy. The spacious balcony is perfect for warm summer evenings. The open concept living area and kitchen boast stainless steel appliances and an island. Conveniently located just a 5-minute drive from highways, grocery stores, shops, restaurants, banks, and more! Includes 1 parking spot and 1 locker. (id:59911)
Exp Realty
4 Edsel Road
Brampton, Ontario
Welcome to Your Beautiful Freehold 2-Storey Townhouse, ideally located in a highly convenient area of Brampton. This home offers a double-door entry and an open-concept main floor, perfect for modern living. Enjoy 3 spacious bedrooms and 4 bathrooms, complemented by pot lights, laminate flooring, and freshly painted throughout. Step out to the backyard directly from the family room. The builder-finished basement features a large Rec area, a 3-piece bathroom, and oversized windows-ideal for use as a 4th bedroom or as an additional family room. Conveniently located within walking distance to schools, parks, and shopping. Don't miss out on a great opportunity. (id:59911)
RE/MAX Metropolis Realty
40 Petunias Road
Brampton, Ontario
Welcome to 40 PetuniasYour Next Home in the Heart of Central Brampton!Nestled in the sought-after Madoc neighbourhood, this well-maintained raised bungalow offers over 2,000 sq ft of comfortable living space. The main level features 3 spacious bedrooms, including a primary suite with a double closet, a bright family-sized kitchen, and a 4-piece main bathroomperfect for everyday living and entertaining. The fully finished lower level adds incredible value and versatility, complete with a separate entrance, a full kitchen, large family room, 4th bedroom with closet, a 4-piece bathroom, and a storage room. Theres also shared access to a convenient laundry area. Whether you're looking for space for a multi-generational family, a nanny or in-law suite, or an income-generating rental unit, this lower level offers amazing potential. Prime locationjust steps from Bruce Bear Park Playground, close to schools, Century Gardens Recreation Centre, Brampton Transit, and with easy access to Hwy 410. Situated near Kennedy Rd N and Williams Pkwy. (id:59911)
Royal LePage Supreme Realty
1483 Royal Oaks Road
Mississauga, Ontario
Stunning family residence nestled on a tranquil court in the prestigious Lorne Park community. This beautifully renovated home features 4+1 spacious bedrooms and 5 luxurious bathrooms, offering exceptional comfort and style throughout. The gourmet kitchen is appointed with granite countertops, built-in wall ovens, and a premium gas cooktop perfect for culinary enthusiasts. Rich hardwood flooring flows seamlessly across the main and upper levels, enhancing the homes elegant ambiance. The primary room includes a walk-in closet and a 4-piece ensuite. The fully finished basement extends the living space with a large recreation room, a wet bar, a potential fifth bedroom, and a modern 3-piece bathroom ideal for guests or extended family. Step outside to a private backyard, complete with mature trees and an expansive multi-level deck perfect for entertaining or quiet relaxation. A must See! (id:59911)
Century 21 Atria Realty Inc.
184 Norwich Road
Breslau, Ontario
Welcome to 184 Norwich Road — a stylish, low-maintenance home on a quiet family-friendly street in the heart of Breslau. Freshly painted and move-in ready, this home offers the perfect blend of comfort, space, and everyday convenience. The main floor features an open-concept layout that flows seamlessly from living to dining to kitchen, making it ideal for both relaxed mornings and entertaining guests. Step out from the dining area to your fully fenced backyard — private and easy to maintain, it’s the perfect spot for summer barbecues or a quiet evening unwind. Upstairs, the showstopper is the oversized primary suite — a true retreat complete with a large walk-in closet and private ensuite. Two additional bedrooms offer space for family, guests, or a home office, while a full main bath and convenient second-floor laundry just steps from the bedrooms add thoughtful functionality to your daily routine. The finished basement expands your living space with a generous rec room, perfect for movie nights, a home gym, or play area — plus rough-in plumbing for a future bathroom. With an attached garage, main floor powder room, and minimal upkeep inside and out, this home checks all the boxes. Ideally located just minutes from Kitchener, Guelph, parks, schools, and commuter routes — 184 Norwich Road is a smart, stylish choice for anyone looking to settle into a quiet, connected community. Call or txt to book a private showing today! (id:59911)
Royal LePage Crown Realty Services
40 Village Gate Drive
Wasaga Beach, Ontario
End unit Townhouse in the heart of Georgian Sand beach! Three Spacious bedrooms upstairs. Great Open Concept Main Floor. Super Large window brings natural light. Close to all amenities. Back on the park. Walking to Wasaga Beach. Close to Smart Center, Golf Course. (id:59911)
Jdl Realty Inc.
1801 - 2920 Hwy 7 Road
Vaughan, Ontario
Welcome To CG Tower! Brand New Gorgeous and Bright 1 Bedroom + Den, 2 full Washroom Condo. Stainless Steel Appliances, Quartz Counters. Steps to VMC, TTC Subway, York University, 407. Amenities include an Outdoor Pool, Fully Equipped Gym, Party Room, Children Playground, BBQ Area, Work Lounge. Fully Furnished available for $2600/month. (id:59911)
Homelife/bayview Realty Inc.
108 - 9085 Jane Street
Vaughan, Ontario
Fridge, Glass Top Cooking Stove, Dishwasher, Stackable washer and Dryer. Window Window Coverings And Electrical Light Fixtures. (id:59911)
Royal LePage Signature Realty
Main Floor - 59 Frank Kelly Drive
East Gwillimbury, Ontario
5 Years New 2700 Sf Luxury Home, Located In Upscale Neighborhood Close To Yonge. No Sidewalk; Separate Living Rm & Dinning, Library On Ground Floor, Open Concept On The Foyer; Chandeliers, Custom Made Curtain In The Living Room And Master Bedroom; Granite Counter Top, Gas Fireplace; 2 Bedrooms With Its Own Ensuite Washrooms, And 2 With A Shared Washroom. The Main Floor Tenant Pays 70% Of the Utilities. (id:59911)
International Realty Firm
Ph03 - 30 Upper Mall Way
Vaughan, Ontario
Experience elevated living in this brand-new, never-lived-in 2 bed+den/2 bath penthouse, offering 1,200+ sq ft of contemporary elegance in the first of two towers constituting the leading edge of a massive redevelopment of the tract of land on the northwest corner of Clark Avenue and Bathurst Street upon which sits the Promenade Mall. This bright penthouse corner suite features floor-to-ceiling windows, bathing the space in natural light while showcasing breathtaking panoramic views. The modern open-concept design boasts a stylish kitchen with sleek stainless steel appliances and a centre-island, perfect for entertaining. The primary bedroom offers a private retreat with a walk-in closet and ensuite. Enjoy the rare luxury of two private balconies, including one off the primary bedroom, ideal for morning coffee or evening relaxation. Includes TWO parking spaces and 1 locker. Unbeatable location! Nestled at the northwest corner of Clark Avenue and Bathurst Street, to be connected by an indoor passageway to the Promenade Shopping Centre that includes more than 150 stores and services such as Coach, Aritzia, H&M, Lululemon, Athletica, SportChek, Old Navy, Urban Planet and Pandora, and just blocks west along Clark of the Beth Avraham Yosef Synagogue (BAYT) and Sobeys Thornhill, world-class dining and cafes. Easy access to Highway 407, VIVA Transit Terminal to the soon-to-be completed Vaughan Metropolitan Subway Station, parks, library and golf course, community centres and top-rated schools. Residents enjoy state-of-the-art amenities, including fitness center, rooftop terrace, party lounge and more. (id:59911)
Century 21 Leading Edge Condosdeal Realty
20 Brownstone Circle
Vaughan, Ontario
Bright & Spacious 3-Bedroom Freehold Townhouse in Prime Thornhill Location Nestled on a quiet, tree-lined street just a short stroll from vibrant Yonge Street and Clark Avenue, this beautifully updated freehold townhouse offers the perfect blend of comfort, convenience, and modern living. Enjoy quick access to transit just a 10-minute ride to Finch Station and a 5-minute drive to Highway 407, making commuting a breeze. Very close to the future Clark subway station. Nearby, there are highly regarded schools such as Thornhill P.S., Thornhill S.S. Step inside to discover a bright and spacious layout featuring hardwood floors, pot lights throughout, and a marble fireplace that adds a touch of elegance to the living space. The quartz countertop kitchen is perfect for home chefs, and the main floor laundry room adds everyday convenience. Walk out to a cozy private deck and fenced backyard that opens directly onto a serene park ideal for relaxing or entertaining. The finished basement (2023) offers additional living space, perfect for a home office, gym, or media room. Upstairs, the huge master bedroom provides a peaceful retreat, while the renovated washrooms add a modern touch. Recent upgrades include:-Windows and doors (2021)-New fence (2022)-Smart switches and thermostat-Heat pump A/C & hybrid furnace (2024)-Fresh VOC-free paint, keeping health in mind (2025)-Owned hot water tank-New Dishwasher (2024), New LG WashTower W/Dryer(2024). This move-in-ready home combines thoughtful updates with a prime location Don't miss your chance to make it yours! (id:59911)
Home Standards Brickstone Realty
4800 Herald Road
East Gwillimbury, Ontario
A Private Country Oasis with Income Potential - Just Minutes from the City! Discover this beautifully renovated bungalow nestled on approximately 1 acre of lush, private land - the perfect blend of modern comfort and rural charm. Tucked away in a tranquil setting with mature pine trees, fruit trees, and backing onto the exclusive Franklin Fishing Club, this property holds endless potential. The main level features a sun-filled living space, hardwood flooring throughout, a modern kitchen with pantry, and 3 cozy bedrooms. Convenient main-floor laundry and large windows add to the functionality and warmth of the space. Two fully self-contained apartments (a 2-bedroom and a 1-bedroom), each with private entrances and laundry, offer flexibility - ideal for multi-generational living or as rental units generating additional income. Step outside and enjoy the expansive backyard perfect for gardening, entertaining, and unwinding. A 1.5-storey barn on the property provides excellent space for a workshop, studio, or storage. Located just minutes from Hwy 404 and Hwy 48, with nearby access to groceries, restaurants, pharmacy, schools, and more this is where peaceful rural living meets everyday convenience. A must-see property with space to grow, income opportunities, and serene surroundings your personal retreat awaits! Note: Property sides CN Railway Freight Line. (id:59911)
Sutton Group-Admiral Realty Inc.


