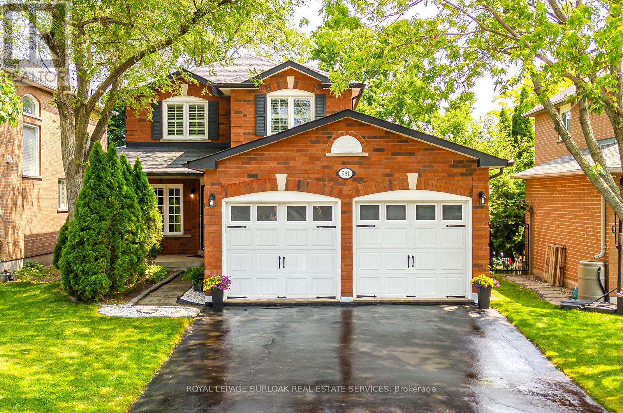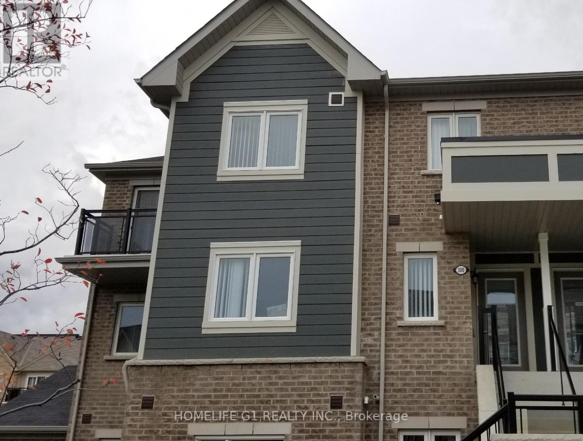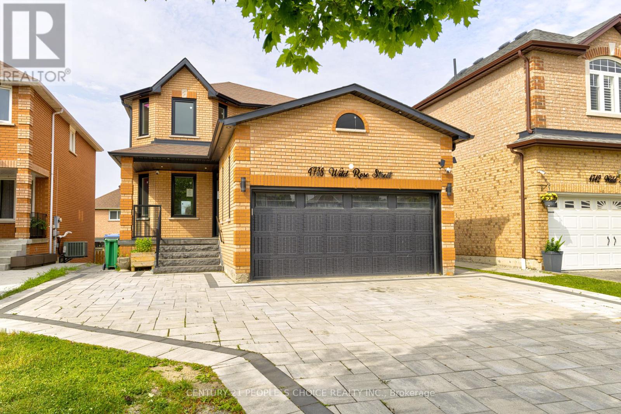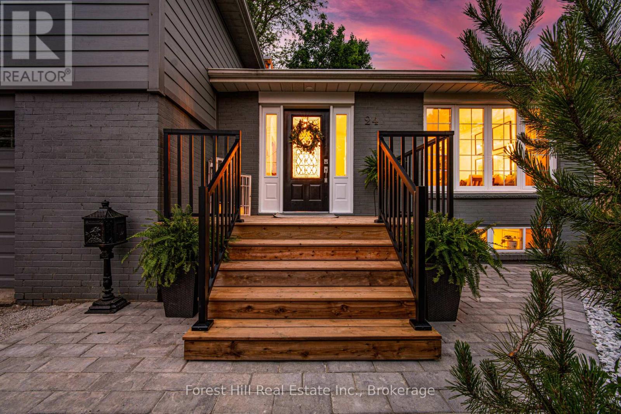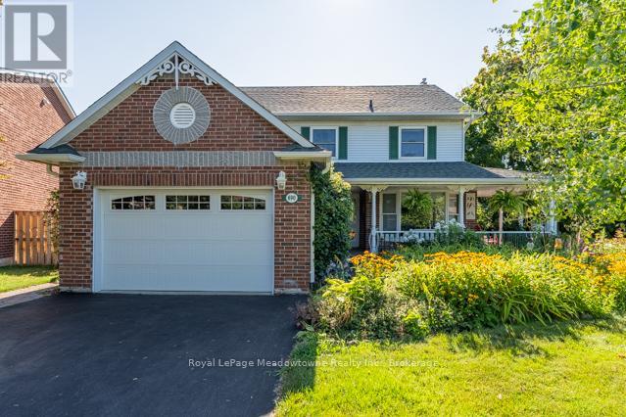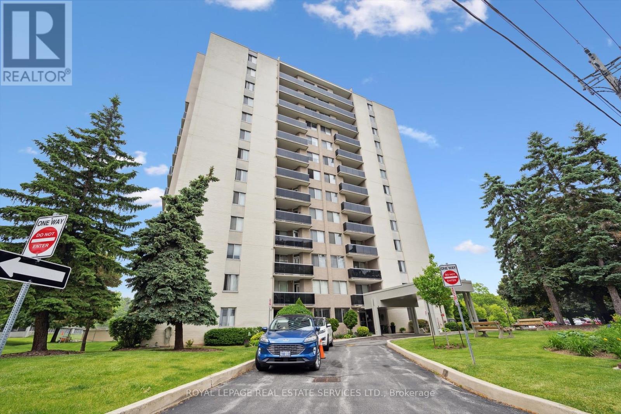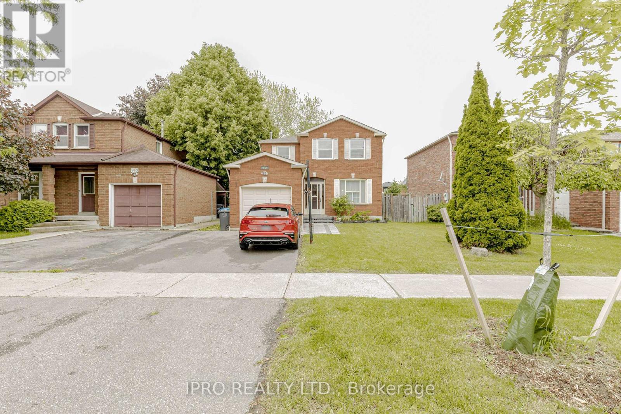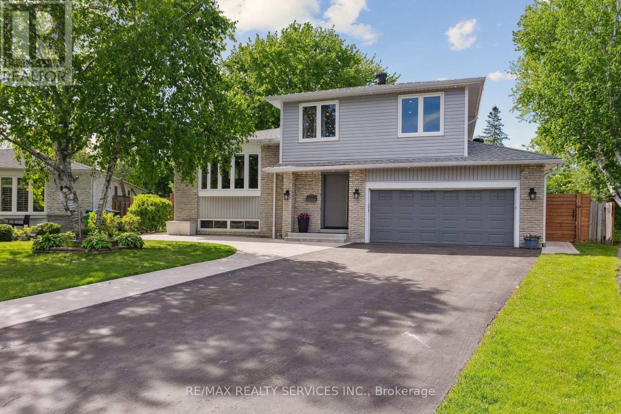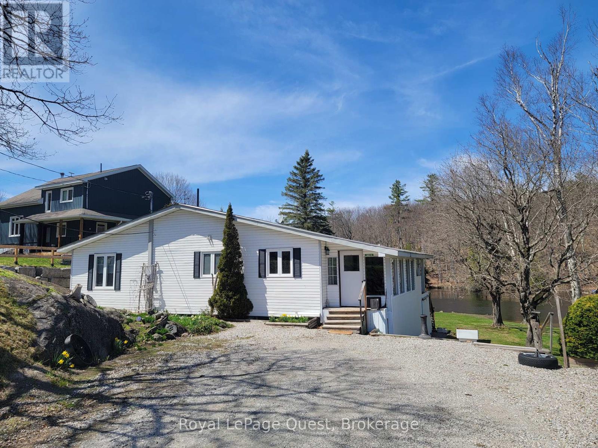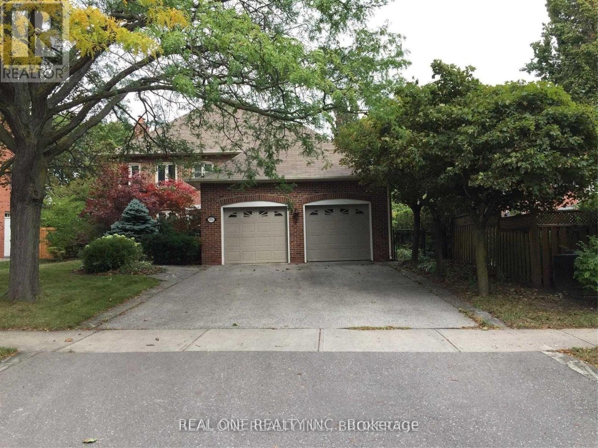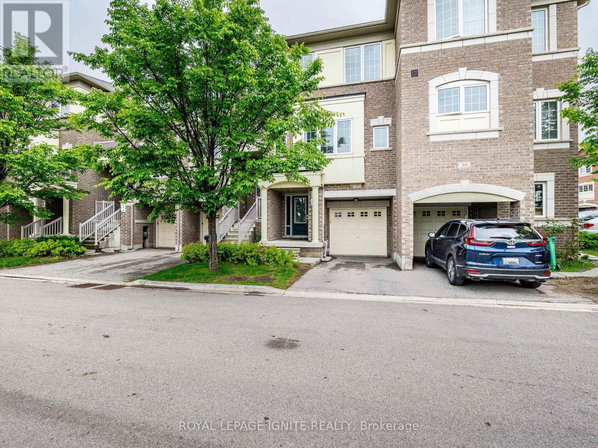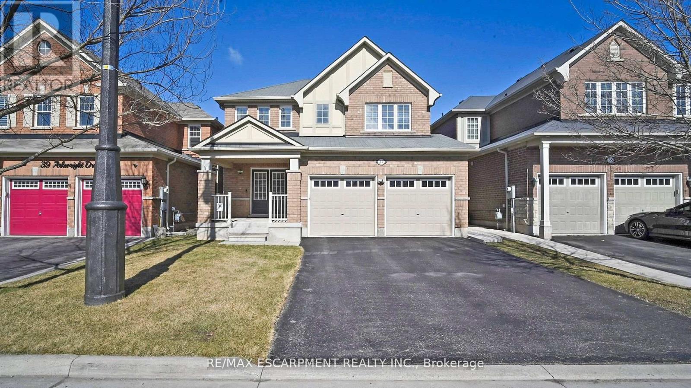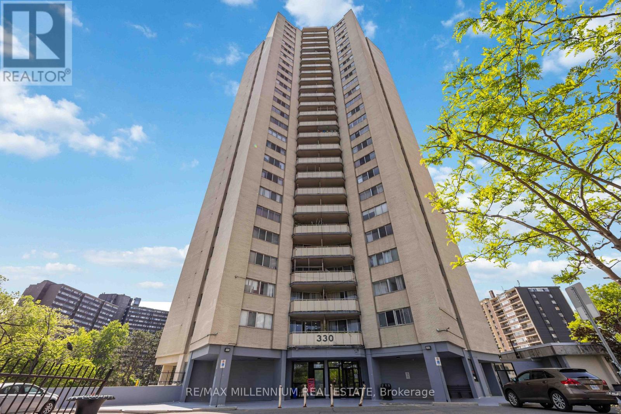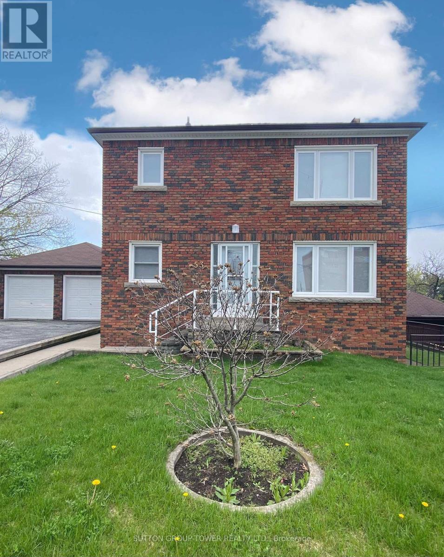24 Horseshoe Court
Brampton, Ontario
Incredible Value for First-Time Buyers! Beautifully upgraded detached home in a prime Brampton location close to Bramalea City Center, just minutes from everything you need! With over $50,000 in recent renovations, this home is move-in ready and full of modern upgrades: brand new exterior siding with added insulation, central air conditioning and heating installed, fresh paint throughout, upgraded kitchen flooring, new main floor powder room, new shingles on the shed, attic insulation, concrete front steps, and a new awning. Enjoy the flexibility of a finished basement with a separate entrance ideal for in-laws or rental income of up to $1,500/month, helping you pay your mortgage faster! You'll also love the insulated, all-brick garden shed with hydro perfect as a home office, creative studio, or future garden suite. Location cant be beat walking distance to schools, BCC Mall, transit, Sault College, parks, and more. Plus, you're just minutes from Hwy 410 and the GO Station. Don't miss this chance to own a detached home with income potential, in a prime location, at an unbeatable price! (id:59911)
Meta Realty Inc.
324 - 293 The Kingsway
Toronto, Ontario
BRAND NEW 1 BEDROOM ** Live near shopping, eateries, stops and trails, with simple travel associations with downtown, uptown and around town. A gem of a residential community, with treelined roads and rich stops, The Kingsway is a world separated. Taste an espresso with a companion at an adjacent bistro, bicycle along the riverside, search for fresh bread at a neighborhood craftsman pastry shop or get new natural product on your way home. This is a looked after neighborhood intended for the individuals who jump at the chance to live well. (id:59911)
Royal LePage Signature Realty
561 Phoebe Crescent
Burlington, Ontario
Welcome to this lovely detached home offering 2122 sf of living space in one of Burlingtons most sought-after and family-friendly communities. Located just a short drive to the lake and steps from several parks, this home offers the perfect blend of comfort and convenience. Families will appreciate the proximity to excellent schools, shopping, GO Station (6 mins), and quick highway access for commuting. The front exterior is beautifully landscaped with mature trees, window garden boxes, and a stamped concrete walkway that adds to its welcoming curb appeal. Inside, the main floor features hardwood throughout and a layout designed for ideal family living. The eat-in kitchen showcases granite countertops, glass tile backsplash, brand new SS appliances, ceramic flooring, and a large over-sink window that floods the space with natural light. Enjoy casual meals in the breakfast nook or host guests in the dining area, which flows seamlessly into the living room. The heart of the home, the living room offers warmth and character with its stone gas fireplace w/ built-in media niche, and walk out to the back deck ideal for indoor-outdoor entertaining. Upstairs, you'll find 3 bedrooms, all with laminate flooring. The bright primary suite features a 4pc ensuite, while a second 4pc bath serves the additional bedrooms, ideal for growing families. The finished lower level provides an abundance of additional living space with laminate flooring, pot and sconce lighting, and a large open layout perfect for a rec room, play area, or home gym. Step outside to your own backyard retreat fully fenced and surrounded by mature trees and perennial gardens, offering both privacy and beauty. A wood deck creates the perfect setting for family BBQs and relaxation, while ample green space provides room for kids or pets to play freely. This home checks all the boxes thoughtful updates, a practical layout, and a location designed with families in mind. Don't miss your chance to make it yours. (id:59911)
Royal LePage Burloak Real Estate Services
4 Little Britain Crescent
Brampton, Ontario
Luxury 3 Bedroom Freehold Townhouse. Open Concept, Lots Of Upgrades, Including Quartz Counter Tops In Kitchen And In All Washroom, Upgraded Under Padding In Bedrooms, Upgraded Tiles. Kitchen Has Counter Depth Fridge, Backsplash And Large Island. Access To Backyard From The Garage. Ideal Location Steps Away From School, Parks And Shopping Center. Close To Hwy 407 (id:59911)
RE/MAX Real Estate Centre Inc.
5436 Edencroft Crescent
Mississauga, Ontario
Fully Legal, Brand New, 2 bedroom Apartment Located On a Sought After Streetsville. Private separate entrance for your convenience. Luxury, spacious and sun filled With many Windows and Pot Lights! Open Concept, contemporary Kitchen w/ Quarts Countertop. Fireplace. High end finishes. Access to 401, 403, 407, Parks, Great schools. Playground just across the house. (id:59911)
Right At Home Realty
300 - 250 Sunny Meadow Boulevard
Brampton, Ontario
Beautiful 2-Storey Stacked Town Home With 3 Bedroom Plus Den, 3 Bath, 2nd Floor Laundry & 2 Parking. Excellent Location, Walking Distance to Major Plaza on Sandalwood/Bramalea. Easy Access to Public Transit. (id:59911)
Homelife G1 Realty Inc.
2809 - 30 Elm Drive
Mississauga, Ontario
Live in style and comfort at Edge Tower 2 where modern convenience meets timeless elegance. Luxury & sophisticated condominium suite located in the vibrant core of the city centre. This beautifully designed unit boasts 9-foot smooth ceilings and is flooded with natural light. The modern kitchen is a chef's dream, featuring a central island, quartz countertops, sleek ceramic backsplash, and high-end integrated appliances. Premium wide plank laminate flooring runs throughout the space, adding warmth and elegance. Enjoy the convenience of in-suite laundry and the refined touch of contemporary finishes throughout the unit. A 24-hour concierge ensures added security and peace of mind. Condo fees include water, heating and cooling. Hydro is metered separately. Unbeatable Location: Just steps to Square One Mall, public transit, shops, restaurants, Sheridan College, the Central Library, YMCA, and the Living Arts Centre. Commuting is a breeze with easy access to Highways 401, 403, 407, 410, and the QEW. Luxury Amenities Include: Cutting-Edge Gym & Yoga Studio, Stylish WiFi Lounge-Games Room & Private Theatre, Rooftop Terrace with Fireplace. Elegant Guest Suites. (id:59911)
Save Max First Choice Real Estate Inc.
228 - 58 Marine Parade Drive
Toronto, Ontario
Experience waterfront living in this stunning 1 bed, 1 bath condo. This open-concept unit offers a spacious living area and kitchen with granite countertops. The highlight is the oversized 236 SqFt terrace overlooking the courtyard, perfect for enjoying the summer months!. The bedroom offers a peaceful retreat, with a large closet and floor-to-ceiling windows!. This unique suite has 9-foot ceilings, granite countertops, stainless steel appliances, and blinds all around. Building amenities include an exercise room, a pool, security + 24-hour concierge, a hot tub, a sauna, a theater, and billiards. Enjoy easy access to trendy restaurants, boutique shops, and picturesque parks. Commuting is a breeze with nearby public transportation/major highways. Over-the-top amenities (id:59911)
Exp Realty
4738 Wild Rose Street
Mississauga, Ontario
Luxury Detached Home In High Demand Area Close To Erindale Go Station. W/O 2 Br Basement Apartment With Separate Entrance & Separate Laundry. Open Concept Kitchen W Quartz Counter Top W/Quartz Back Splash, Huge Centre Island & Pot Lights. Huge Wood Deck W/O From Kitchen, Interlock Driveway & Interlock Backyard. Property to be sold in As-is condition. Seller/Listing Agent Do Not Warrant The Retrofit Status of The Finished Basement. (id:59911)
Century 21 People's Choice Realty Inc.
24 Upminster Crescent
Toronto, Ontario
Welcome to 24 Upminster Crescent, Sitting on a premium oversized 56ft lot. A truly captivating 4+1 bedroom home with over 3000sqft of livable space. Nestled in one of Etobicoke's most cherished hidden gem neighbourhoods. From the moment you arrive, you'll be swept away by its personality, warmth, and thoughtfully curated design. Featuring 3 generous bedrooms on the main floor, plus a stunning private loft retreat with a luxurious ensuite (heated floors & towel rack) and a one-of-a-kind dressing room this home redefines lifestyle living. Enjoy your morning coffee overlooking the lush, uninterrupted beauty of West Deane Park and Mimico Creek a rare million-dollar Ravine view that feels like a cottage escape in the city. The heart of the home is a sun-drenched, skylit eat in kitchen that opens onto a beautifully landscaped backyard with an English garden feel, natural stone patio, and a lookout patio, perfect for sunsets, wine and stargazing. The lower level features a spacious family/games room, a huge designer laundry room with extensive counter space and storage making laundry enjoyable, and a chic New York-style in-law suite complete with a full kitchen and above ground windows making it ideal for multi-generational living or income potential. Limitless potential this unforgettable property is a must see. You wont find another like it. (id:59911)
Forest Hill Real Estate Inc.
690 Robertson Crescent
Milton, Ontario
Welcome to 690 Robertson Crescent - a rare home for sale in Milton's Most sought after Timberlea community! This detached 4+1 bed, 3.5 bath home sits on an exceptional 63.5 x 176 landscaped corner lot with a double-wide driveway and charming wrap-around porch. Inside, you'll find a warm and versatile layout with a sunken family room boasting a Gas fireplace and patio doors, a formal dining room, a home office, main floor laundry. The 4 season sunroom addition offers stunning views year-round and connects beautifully to the functional kitchen with breakfast area and ample storage. Upstairs, the spacious primary suite includes a large walk-in closet, makeup vanity, and 4-piece ensuite with a deep soaker tub. Three additional bedrooms and a full bath round out the second floor. The finished basement offers an extra bedroom, 3-piece bath, bar rough-in, space for a kitchen and sauna, plus loads of storage - ideal for a growing family. Step outside to your private, 1/3 acre, backyard oasis, complete with a heated chlorine pool with waterfall feature, pool house, natural gas BBQ, side courtyard, and large lawn with inground sprinkler system. Whether entertaining or relaxing, this yard delivers! Located on a quiet, family-friendly street near top schools, parks, shopping, and GO access. A truly special opportunity for buyers seeking space and long-term value. (id:59911)
Royal LePage Meadowtowne Realty Inc.
Royal LePage Meadowtowne Realty
346 - 1100 Lansdowne Avenue
Toronto, Ontario
Step inside this incredible 2-storey loft in The Foundry Lofts. Once a train factory, now a one-of-a-kind industrial-modern space. This unit offers 2 bedrooms, 2 bathrooms, in-suite laundry, and is packed with updates. New engineered hardwood floors, brand new appliances, and a completely reimagined kitchen featuring marble countertops and backsplash, custom cabinetry, and a stunning island with a Caesarstone quartz top. The open-concept layout is flooded with natural light from the huge windows that stretch across the space. The building has all the essentials gym, party room, media room, visitor parking and a beautifully designed central atrium that offers a serene space to relax or entertain year-round. Perfectly located in Torontos west end, close to TTC, Park, Coffee, grocery stores, and more. RSA. (id:59911)
RE/MAX Escarpment Realty Inc.
Keller Williams Experience Realty
906 - 81 Millside Drive
Milton, Ontario
Welcome to Suite 906: Spacious, Renovated, Carpet-free CORNER SUITE with 3 proper Bedrooms, 2 Bathrooms - and views from the balcony of Spectacular Sunsets & the Niagara Escarpment! BONUS FEATURES: the CONDO FEE includes HEAT, HYDRO, WATER, CABLE TV, INTERNET & MORE; PETS are allowed, and the Superintendent is ON-SITE FULL-TIME! With thousands spent on upgrades (including Brand New: Flooring, Electrical Panel, Light Fixtures & Bathroom Mirrors; plus Freshly Painted throughout) this Suite is ready for you to move in & enjoy! The Foyer offers a large closet for storage. The modern Kitchen has stainless steel appliances, under-cabinet lighting, high-quality granite countertops, and plenty of space for food prep & storage. You will be pleasantly surprised to see the size of the Living & Dining area, with a row of large windows bringing in cheerful natural light. Walk-out to the large balcony where you can relax and enjoy the beautiful view of sunsets and the Niagara Escarpment! All 3 bedrooms each have a closet, window, door - and separate heating controls! The Primary Bedroom is huge with an ensuite 2-piece bathroom. The main 4-piece bathroom, linen closet & large laundry room plus pantry complete this suite. 1 covered parking spot and 1 locker (both owned) are included. The building & common areas are well-maintained and have recently undergone significant improvements, such as completely renovated parking area (2025), new balcony railings & roof replacement (2023). The Amenities include a games room and a recreation/party room. Prime location near the downtown core, with convenient access to a variety of popular restaurants, shopping, churches, the summer farmer's market & scenic walking trails around the Mill Pond. This highly sought-after building rarely sees suites become available, making this one an exceptional find. Don't miss this one!! (id:59911)
Royal LePage Real Estate Services Ltd.
952 Ceremonial Drive
Mississauga, Ontario
This detached home, ideally located in highly sought neighbourhood in Mississauga. Great Lot and Curb Appeal. Kid friendly street, close to schools-offers convenience, comfort and easy access to highways, shopping amenities, public transportation. This home features a great layout! Living/Dining area that opens up to a very sensible kitchen with a center island, family room with fireplace that leads to walkout to a fully fenced private yard complimented by a spacious wood deck and gazebo. Great for entertaining guests. The 3 Bedrooms are very spacious and bright. The basement is renovated offering a recreation room with exercise space, sitting area, wet bar, and 3-piece bathroom plus ample storage space, cold room. Laminate flooring throughout and pot lights. A well-kept home. will not disappoint.. (id:59911)
Ipro Realty Ltd.
16 Groveland Court
Brampton, Ontario
Welcome to 16 Groveland Crt where luxury meets lifestyle in one of Northgates most coveted family-friendly cul-de-sacs. This executive 4-level side split has been extensively upgraded with modern finishes, smart technology, and thoughtful design inside and out. Step into a Google-enabled smart home featuring an open-concept kitchen and living area with quartz counters, stainless steel appliances, pot lights, and a sprawling island that's perfect for gatherings. Walk out to a backyard that checks every box for the entertainer and the growing family alike covered porch, large deck, private fenced yard, in-ground pool with brand new liner and pump, plus a separate play zone for the kids. The ground-level family room offers warmth and flexibility with double sliding doors, a gas fireplace, and direct access to the yard. Upstairs, you'll find four generous bedrooms bathed in natural light, along with a beautifully renovated main bath complete with a glass tile shower and dual vanity. The finished basement is equally impressive with above-grade windows, gas fireplace, a spa-like bathroom with a soaker tub and pocket door, and ample space for work, play, or relaxation. Updates include: siding, soffits, exterior doors, blown insulation, pot lights throughout, and more (full spec sheet available). The double garage has been professionally renovated and heated, finished with lifetime-warranty epoxy floors perfect for the hobbyist or home gym. Plus, there's driveway parking for six vehicles. This home is the total package executive comfort, entertainers dream, and family-ready living in one of Brampton's best pockets. (id:59911)
RE/MAX Realty Services Inc.
3012 Moynes Road
Severn, Ontario
Top 5 Reasons You Will Love this Home: 1) Charming Bungalow on the Severn River - Perfectly positioned along the scenic Trent-Severn Waterway, this riverfront offers deep, weed-free waters ideal for swimming, boating, kayaking, and canoeing 2) Breathtaking Riverfront Views - Enjoy unobstructed vistas of the stunning Escarpment, a daily masterpiece framed by expansive windows and showcased throughout the home. 3) Peaceful & Private Haven Nestled on a quiet dead-end street with no through traffic, this property promises serenity and seclusion 4) Versatile Living Space - A fully finished basement with a walkout provides additional room to relax, entertain, or create your dream space. 5) Bonus Lot Included - Sold with an Extra 71 Ft x 224 Ft lot, offering endless possibilities for expansion, recreation, or investment. Additional Property Highlights include 3 Bedrooms, 2 full bathrooms. Main level extensively renovated in 2013, featuring an updated kitchen, updated bathroom with stand-up shower and separate soaker tub, hardwood floors, elegant pine doors, and new windows throughout.Dont miss your chance to own this riverfront gem! (id:59911)
Royal LePage Quest
2 Bedrooms - 3501 Kingbird Court
Mississauga, Ontario
Bright And Spacious Detached House In Prestigious Sawmill Valley, Sitting On Quiet Cul-De-Sac Street, Not for family, U of T Students Only. Only 2 Bedrooms (Room 1 & 2) available on 2nd Floor, 3 Bathrooms, Plus Living Rm, Family Rm And Breathtaking Cozy Four Season Custom Sunroom W/Heated Floors. Basement Features Bar, Rec Rm, Walk Up To Backyard, Steps To U Of T Campus, Public Transit, Shopping Centres, City's Best Nature Trails & School. (id:59911)
Real One Realty Inc.
218 Elizabeth Street
Orangeville, Ontario
Welcome to 218 Elizabeth Street, Orangeville - a beautifully renovated detached brick bungalow duplex nestled on a generous 50 ft x 142 ft mature lot. This impressive property features a newer roof(2020), a private inground pool, lush landscaped gardens, and an interlocking stone patio, creating the perfect outdoor oasis. A large workshop on-site offers incredible potential for hobbyists or handypersons. Inside, the main floor has been professionally updated in 2025 with new hardwood flooring, a modern kitchen with quartz countertops and stainless steel appliances, three spacious bedrooms with built-in closets and new windows overlooking the mature treed property, a new sleek three-piece bathroom, and the convenience of main floor laundry. The lower level offers a fully self-contained apartment with its own private entrance - ideal for rental income or multi-generational living. This suite includes two bedrooms, a full kitchen with granite countertops, a three-piece bathroom, and in-unit laundry. Located in a family-friendly neighborhood, you're within walking distance to schools, parks, restaurants, and more. Whether you're a first-time homebuyer or an investor seeking a turn-key opportunity, this home offers exceptional value and versatility. (id:59911)
Royal LePage Rcr Realty
54 - 37 Aspen Hills Road
Brampton, Ontario
Beautiful open-concept well-lit 1,738 Sqft townhouse in a family-friendly complex. Overlooking a pond/ravine, the property features 3 BR, 4 WR with a recreation room on the main floor that's perfect as a Family Room or Home Office. Large eat-in Kitchen with modern decor, SS appliances, movable island, walk-out to deck. Centrally located with short steps to children's play area, shopping plaza, public transit, places of worship, easy access to highways, shopping, and all the amenities you need for comfortable living. Walking distance to grocery stores, walk-in clinic, Starbucks, few mins to the GO station. Best part? You're not facing any other houses directly in front or back. Perfect place to call your home! (id:59911)
Royal LePage Ignite Realty
37 Arkwright Drive
Brampton, Ontario
Pride of Ownership!! Well Kept Detached 3 + 2 Bedrooms - (4th Bedroom was converted to Large Family Room; Builder's Floor Plan) Huge Front Porch to Double Door Entry. Open Concept Layout! Living & Dining Rooms Flow to an Upgraded Kitchen with Granite Counters, Side By Side Freezer & Fridge, Breakfast Area with Walkout to Landscaped Backyard. 2nd Level Features Family Room, Primary Bedroom w/ 4pc Ensuite Bath & His & Hers Closets. Second Floor Laundry w/ Storage Space. All Bedrooms are Generously Sized. Laminate & Hardwood Flooring Throughout. Bright & Spacious 2 Bedroom Lower Level Unit, Larger Windows, Living & Dining Room & Kitchen Combined - Open Concept. Separate Entrance. No Sidewalk!! All Amenities in Area, Groceries, Restaurants, Community Centre, Schools, Parks, Easy Highway Access & Local Public Transit, Mount Pleasant Go Station. (id:59911)
RE/MAX Escarpment Realty Inc.
1603 - 330 Dixon Road
Toronto, Ontario
This one bedroom, one bathroom condo boasts an open-concept living space, showcasing sleek hardwood flooring throughout. Enjoy unparalleled views that provide the perfect backdrop for your daily dose of stunning sunsets. This condo is ideal for first-time buyers or savvy investors looking for an incredible opportunity in a highly sought-after area. Nestled in a vibrant neighbourhood, you'll have easy access to shopping, restaurants, grocery stores, parks, and the convenience of public transit at your doorstep. (id:59911)
RE/MAX Millennium Real Estate
28 Forest Avenue
Mississauga, Ontario
Welcome to 28 Forest Avenue, Mississaugaa remarkable property boasting 75 feet of frontage and an unbeatable location just a short walk from Port Credit, the GO Train station, Mentor College, and the lake. (id:59911)
Modern Solution Realty Inc.
53 Venn Crescent
Toronto, Ontario
Stunning Hilltop Home With City Views! Discover This Spacious , Well-Maintained House In The Heart Of Eglinton West. Enjoy 3 Large Bedrooms, Plus Extra Rooms On The Main Floor And Basement Perfect For Work Or Relaxation. Bask In Bright Living, Dining, And Kitchen Spaces, A Large Basement With Walk-Out To A Private Yard, And Parking For 5 With A Double Garage And 3 Driveway Spots. Lawn Maintenance Included; Tenant Pays Utilities. Steps To The New Caledonia LRT, Highways, Shopping, And TTC.Lease This Charming Retreat Today! (id:59911)
Sutton Group-Tower Realty Ltd.
2184 Haldimand Road 17
Cayuga, Ontario
This extensively updated 3+1 bedroom bungalow is situated on a 5.78-acre property, perfect for a horse/hobby farm and nestled in a picturesque setting, surrounded by serene fields and forest landscapes. The property is rich in features, including a 24'x21' double garage, a sturdy 55'x29' hip roof barn with hay loft, and an attached 40'x19' single-story north section. Additional structures include an 18'x55' lean-to, a 10'x12' shed, a silo, a pond, and more. The charming brick bungalow has a spacious family room with a wood-burning fireplace, a living room with rustic wood ceiling and new flooring, a bright kitchen with granite countertops, main floor laundry and an updated full bathroom. Basement offers the family even more living space with multiple storage spaces, partially finished rec room, and additional bedroom. This is a value packed package for someone looking for space/hobby farm. (id:59911)
RE/MAX Escarpment Realty Inc.


