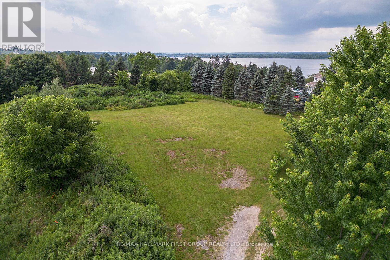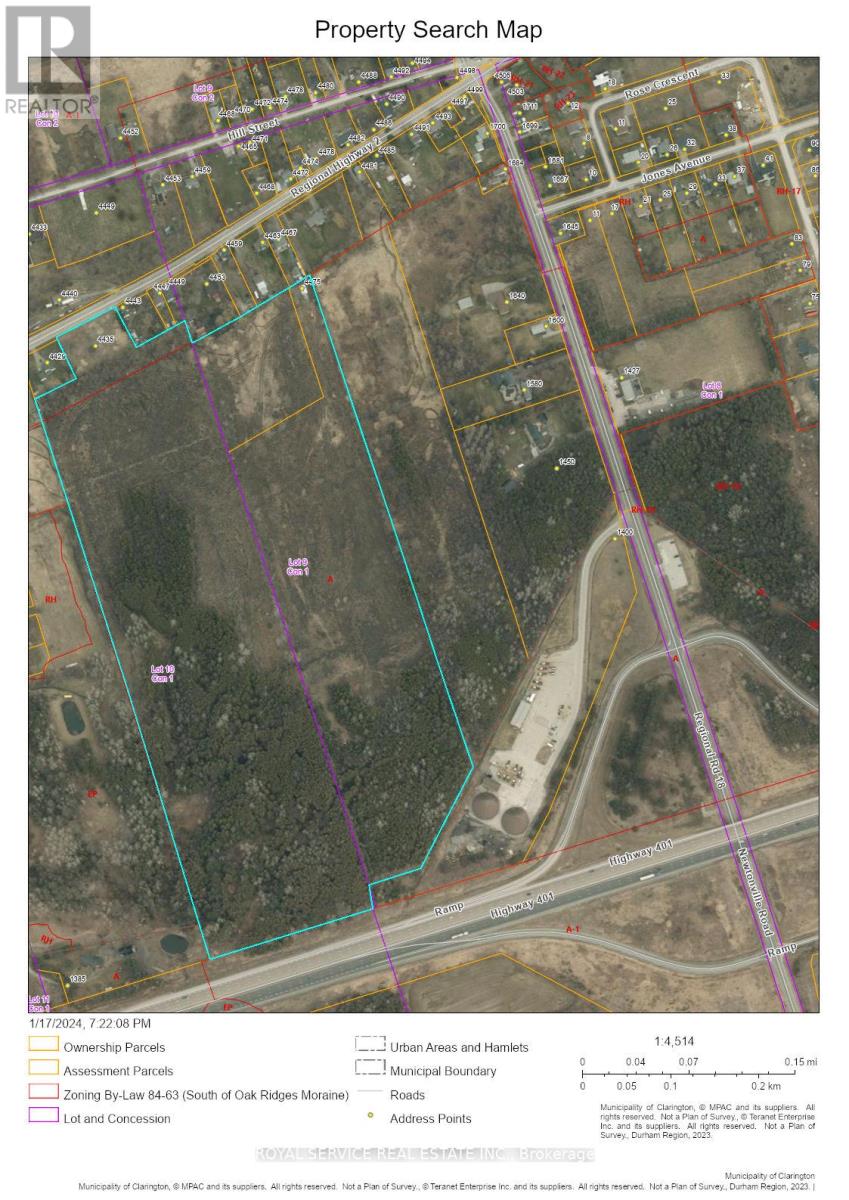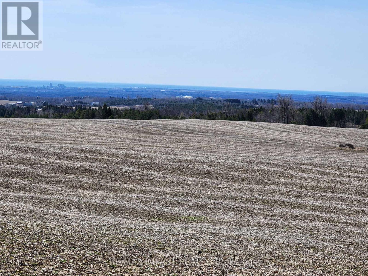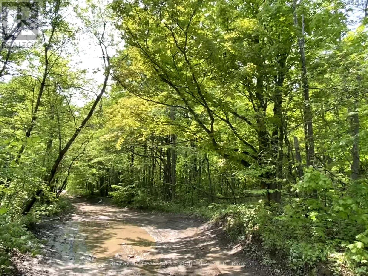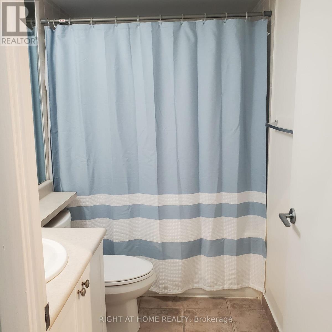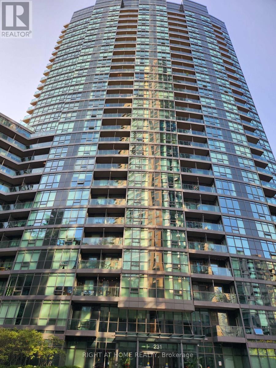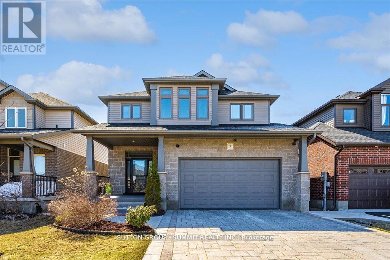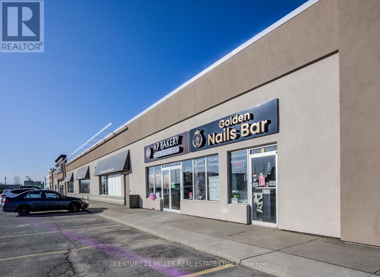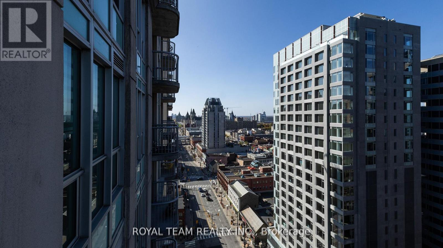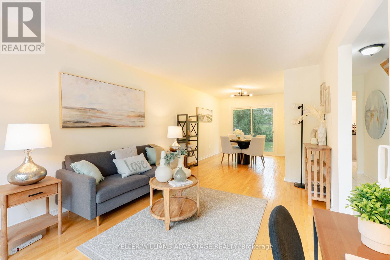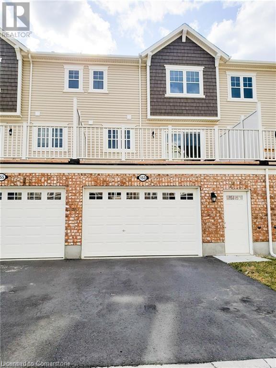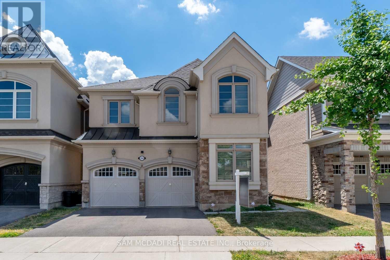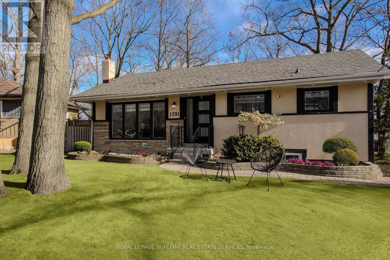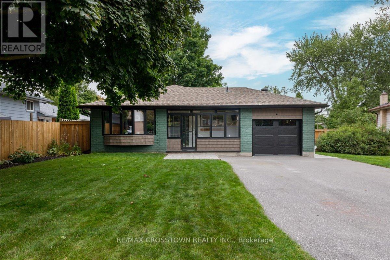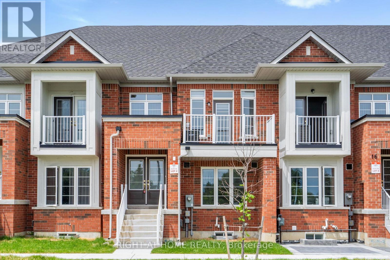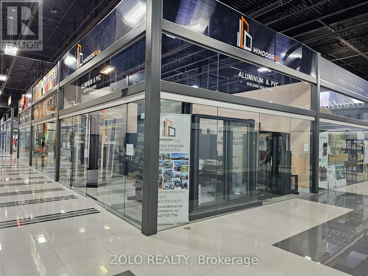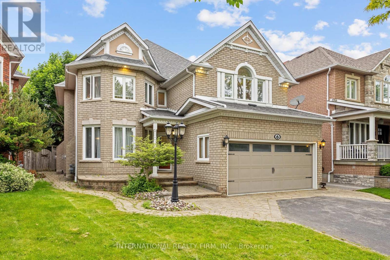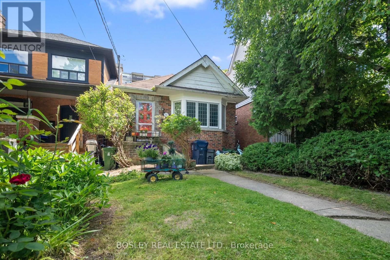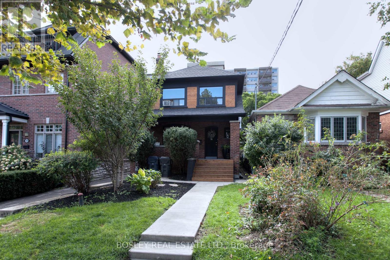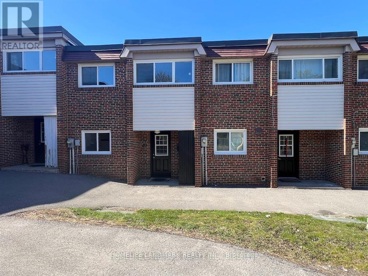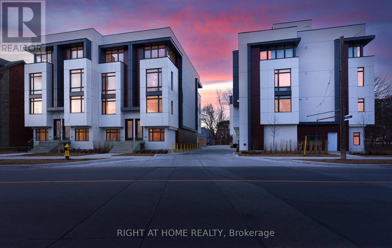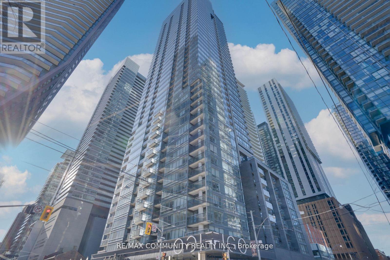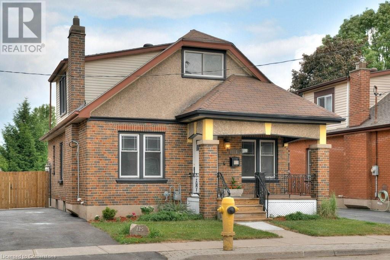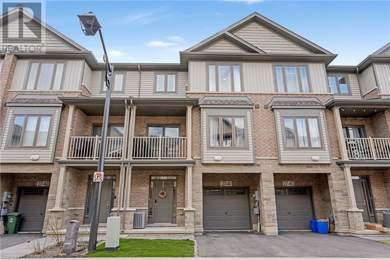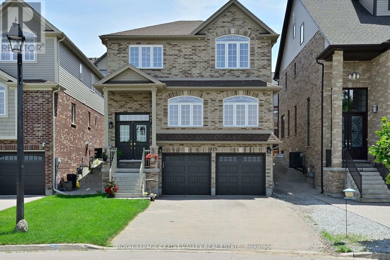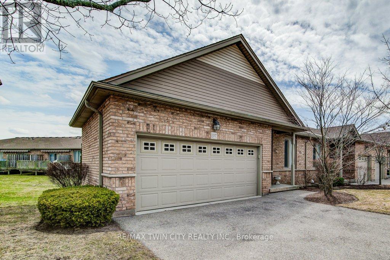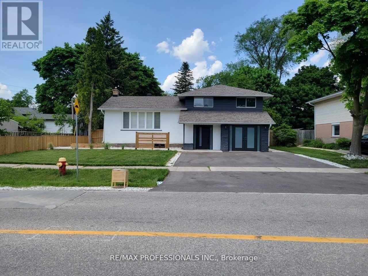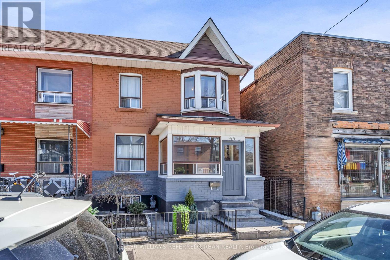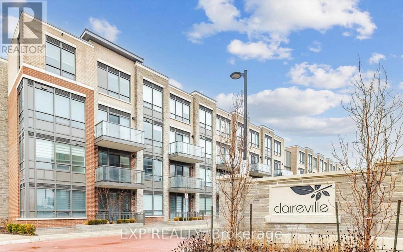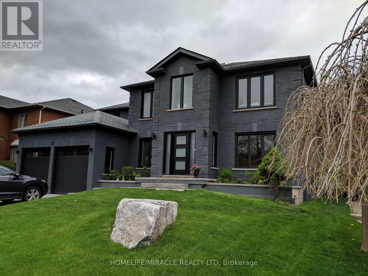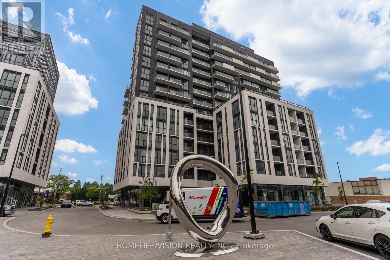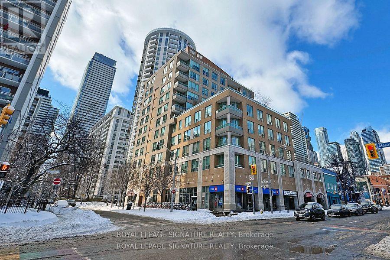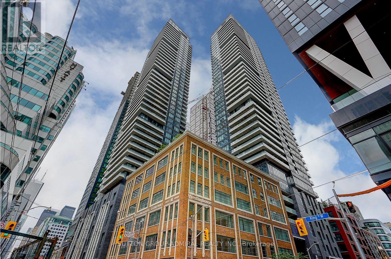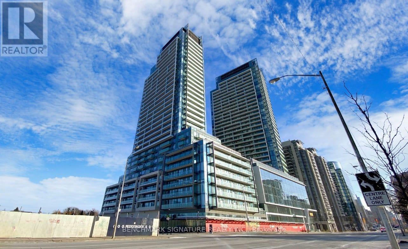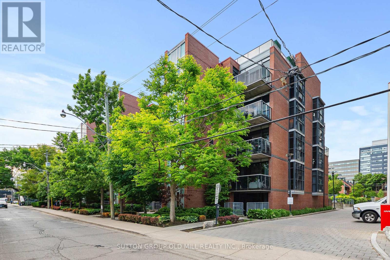17300 Island Road
Scugog, Ontario
Build Your Dream Home in the Heart of Nature and Convenience! This 215' x 195' building lot ( just under 1 acre) offers the perfect canvas to create your dream home. Located on a primary road, the property boasts breathtaking westerly sunset views and is adorned with mature trees, providing natural beauty and privacy. Conveniently situated just 10 minutes from Port Perry and a short 20-minute drive to Hwy 407, this lot combines rural tranquility with easy access to urban amenities. Families will appreciate the location on a school bus route, while modern conveniences such as natural gas and fiber optic internet are readily available. As an added bonus, you'll find two gas stations at the north end of Scugog Island, ensuring everyday needs are always within reach. Explore the vibrant community of Port Perry with its charming shops, dining, and scenic waterfront along Lake Scugog. From outdoor activities to local events, this area offers a lifestyle filled with opportunity and leisure. Don't miss the chance to own this exceptional piece of land and enjoy the best of both worlds serenity and convenience all in a welcoming community. (id:59911)
RE/MAX Hallmark First Group Realty Ltd.
4558 Highway 2 Highway
Clarington, Ontario
These 57.34 acres are located in the south/west quandrant of the Hamlet of Newtonville. The entire property is located within the Urban Boundary of the Hamlet and is designated in the Clarington Official Plan as "Hamlet Residential", and in the Durham Region Official Plan as "Hamlet". The Clarington Zoning By-law permits development to occur within the Hamlet Urban Boundary, subject to a number of policies, and the completion of various technical studies required to support a development application. These policies and studies are explained in the October 5, 2023 Pre-consultation meeting minutes, and are available upon request. Buyer and Buyer/Agent responsible to complete own due diligence. Property has 3 PINs, each PIN Legal Description of each PIN as follows: PIN 266700157 - PT LT 9 CON 1 CLARKE, PART 8, PLAN 40R27003; T/W N53429 MUNICIPALITY OF CLARINGTON PIN 266700042 - PT LT 10 CON 1 CLARKE AS IN D524982; MUNICIPALITY OF CLARINGTON PIN 266700155 - PT LT 9 CON 1 CLARKE, PARTS 5 & 7, PLAN 40R27003; S/T N116153 MUNICIPALITY OF CLARINGTON . DO NOT GO DIRECT. All appointments must be arranged thru BrokerBay. Access to property is only off Hwy 2 where "for sale" sign is posted. (id:59911)
Royal Service Real Estate Inc.
3488 Skelding Road
Clarington, Ontario
185.997 Acres!! This farm is cash crop and managed woodland. There's over 100 acres of workable land and approx 55 acres of mixed hardwood and white pine bush. The balance of the land is tree lines or land that could be pastured or brought into production for crops. There are many uses for the land. RESIDENTIAL USES: Permission to Build a House!! At least 4 excellent building sites. One in the valley on Skelding Rd w/driveway and well. Hydro & Bell at lot line. The 2nd site w/driveway (logging road) off Best Rd into a treed area south of the 10th Con where there is 3 phase electrical power. The 3rd site is on one of the highest points of land. It has an amazing panoramic view spanning south to Lake Ontario & east/west for miles! A driveway would need to be built, but worth it! The 4th building site is on top of a hill & has a fantastic view. Driveway on site. All driveways mentioned are entrances to land currently used for farm equipment to work the land. Bunkhouse/Mobile Home permitted for additional accommodations. POTENTIAL INCOME SOURCES: Farming: Plant & harvest over 100 acres land w/natural drainage. Soybeans grown in 2024. Productive Woodlot for Maple Syrup, Logs/Timber, Firewood, etc. Forrest was logged approx 10 years ago and ready to be harvested again. Tenant Farmer: Seller willing to lease back land at current market rate. HUNTING: Abundance of wildlife cross the property including deer and wild turkeys. SEVERANCE: Current provincial policy/municipal By-law permits severance w/minimum of 200 acres. Do a lot line adjustment with a neighbour to acquire 15 more acres to get to 200 total, then split into two 100 acre parcels. Survey/reference plan available. Drilled well. Hydro/Bell available at property line. Very permissive zoning for farm uses. **EXTRAS** If sold after seeding, farmer has right to harvest crop. Vendor willing to hold loan with 50% down. Terms TBD. (id:59911)
RE/MAX Impact Realty
N/a Boundary Road
Scugog, Ontario
Future opportunity: 25 acres, primarily wooded, perfect for camping, hiking, ATV riding, and snowmobiling, located near the Town of Port Perry and Oshawa. A fantastic nature retreat. Please note: this property is designated for recreational use only. Seller will consider VTB (id:59911)
RE/MAX Hallmark First Group Realty Ltd.
115 - 231 Fort York Boulevard
Toronto, Ontario
10 ft Ceilings. Granite Countertop. Stainless Steel Appliances. Steps to the Lake, Trail, Loblaws, LCBO, & Shoppers Drugmart. Front Load Washer & Dryer. (id:59911)
Right At Home Realty
115 - 231 Fort York Boulevard
Toronto, Ontario
Spacious unit With Own Patio/Terrace. Amazing Amenities. 24 Hr Concierge. Guest Suite & Party Room. Upgraded Kitchen With Stainless Steel Appliances. Walk & Transit Score 100! No Need to wait in lines for elevator or use stairs. *Please note that some of the pictures are virtually staged*. (id:59911)
Right At Home Realty
9 Mcintyre Lane
East Luther Grand Valley, Ontario
Stunning Detached Home w/ exceptional Craftsmanship & Over 100K amazing Upgrades. Welcome to this Standout home where pride of ownership is reflected in every inch. From the moment you arrive, you will notice the quality-from the beautifully crafted stone driveway & front façade .Step through the door & be greeted by soaring 9ft ceilings. The kitchen is an entertainer's dream, featuring 36" upper cabinets,under-valence lighting w/ pot lights, stylish ceiling, wall accents,& a stunning granite island. The open-concept layout flows into a warm and elegant living room, complete with a fireplace, soaring 17-foot ceilings, and motorized Hunter Douglas Power View shades. Enjoy seamless living with smart features like Lutron switches for home automation, dimmable light fixtures to set the perfect mood, Nest Cam and Lorex security cameras ( with no subscription), and central vacuum. Heat and privacy-protective treatments on the main windows and durable polycarbonate window wells are additional thoughtful touches. The main floor also includes a convenient laundry room(with a rough-in for a gas appliances), a functional mudroom with access to the double garage which features heat-resistant luxury vinyl flooring, a garage opener,and battery backup. Step outside to a low-maintenance backyard, fully upgraded with beautiful stonework and artificial grass ideal for relaxing or entertaining without the upkeep. Upstairs, the bright primary bedroom offers a walk-in closet and a luxurious ensuite with his-and-hers vanities, a linen closet, and a skylight. Two additional generous bedrooms share a modern 4-piece bathroom with a sleek glass door. The finished basement offers flexibility with a rough-in for a 3-piece bathroom, cold room, and plenty of storage ready to be adapted to your needs. All appliances in the home are high-end, ensuring peace of mind and reliable performance for years to come. The list of upgrades is truly extensiveplease refer to the attachment (list of upgrades) (id:59911)
Sutton Group - Summit Realty Inc.
19 Edwards Drive
Otonabee-South Monaghan, Ontario
Keene - Nicely updated 3 bedroom sidesplit in the historic Village of Keene. Just around the corner from the public boat launch into Rice Lake/Indian River (Trent Severn Waterway). The Community Centre/Arena, School, Parks, Church & restaurants are all within walking distance. Nice level 103x152 ft lot, walkout from the spacious kitchen to the large deck overlooking the fenced backyard,. Gas Furnace, Central Air & Electrical Panel all new in 2018, home is on the Community Water System with an owned HWT and water softener. So much potential downstairs with large bright windows, perfect future recroom! Huge lighted storage space as well. Lovely quiet neighbourhood. See multi-media link for full virtual tour, mapping, floor plans & photo gallery. (id:59911)
RE/MAX Rouge River Realty Ltd. Brokerage
RE/MAX Hallmark Eastern Realty
9a - 175 Lynden Road
Brant, Ontario
Newly renovated Nails Salon located in a mixed business plaza on a high traffic street in Brantford. 1236 sq.ft, 2 washrooms , 1 massage room 1 waxing room, 1 supplies room and 1 laundry room. 6 pedicure chairs and 6 manicure tables( possible to add more pedi chairs and manicure tables if desired). All supplies still 90% new. (id:59911)
Century 21 Miller Real Estate Ltd.
1903 - 234 Rideau Street
Ottawa, Ontario
Welcome To 234 Rideau Street, Claridge Plaza 2. Centrally Located In The Heart Of Downtown Ottawa. Walking Distance To Shopping, Grocery, Byward Market, Rideau Centre, Ottawa University& More. This Spectacular Condo Comes With Hardwood/Laminate And Tile Flooring, In-Unit Laundry And A Balcony With A Great View! The Condo Fees Includes Heat, AC, Water, Building Insurance, One Locker, Common Elements Fee. The Living Room can be converted into additional bedroom, which is convenient for students accommodation. Must See! (id:59911)
Royal Team Realty Inc.
66 Tudor Glen Crescent
Toronto, Ontario
Welcome to 66 Tudor Glen Crescent! Charming & well maintained 3 bedroom home in prime family-friendly neighbourhood. Sunny west-facing lot with fully fenced backyard. Walkout to backyard from dining room. Recent upgrades include new garage door (2024), EV charger panel (2024), new fence (2024), entire home professionally painted (2025), new washer, dryer & dishwasher (2024), front entrance door replaced (2023) and basement updated (2022). The finished basement offers extra living space with a large recreation room and a wood burning fireplace. Parking is easy with an attached single garage and a driveway that fits an additional 6 vehicles. Located in the desirable waterfront community of West Rouge, this home is within walking distance of top-rated schools, including West Rouge Jr PS, Joseph Howe Senior PS, Sir Oliver Mowat CI, and St. Brendans Catholic School. Nearby plazas within walking distance provide everyday essentials, including Metro, No Frills, Shoppers Drug Mart, LCBO, and TD Bank. Enjoy local dining at The Black Dog or Pasta Tutti Giorni. Outdoor enthusiasts will love the nearby parks and the Waterfront Trail. With the GO Train, TTC, and 401 nearby, this ideally located family home wont last long - don't miss your chance! (id:59911)
Keller Williams Advantage Realty
6346 Charnwood Avenue
Niagara Falls, Ontario
Are you looking for a home with lots of space for family gatherings, a large yard and two car side-by-side parking? This could be your future home. Solidly built this home features a larger than usual living and dining area, a kitchen that provides opportunity to grow and a wonderful bright family room with fireplace. Close to schools, shopping and the highway, the extra wide frontage provides options for the use of the backyard. (id:59911)
Keller Williams Edge Realty
153 Ludolph Street
Kitchener, Ontario
This spacious 3-bedroom, 2.5-bathroom home offers over 1,700 sq.ft. of living space and is a great option for anyone looking to rent a home with room to grow. The layout includes a large open living room and dining area, a den on the main floor plus a huge private balcony—perfect for relaxing or entertaining friends. Located in the sought-after Huron Park community, you'll enjoy easy access to scenic walking trails, top-rated schools, playgrounds, and the nearby Huron Natural Area—one of Kitchener's largest protected green spaces. With quick connections to shopping, restaurants, and Highway 401, this home combines comfort, convenience, and community living. (id:59911)
Real Broker Ontario Ltd.
#upper - 190 Culp Trail
Oakville, Ontario
Welcome to this executive Mattamy creation, offering a beautiful opportunity to lease the main & second floor in one of Oakville's most desirable neighbourhoods. With its thoughtful layout and luxurious finishes, this property is perfect for those seeking elegance, comfort and convenience. Step inside and be greeted by the timeless charm of gleaming hardwood floors and the soft glow of pot lights illuminating the main level. The open concept living room is the centrepiece of the home, featuring a cozy fireplace, a walkout to the backyard deck, and overlooks the gourmet kitchen. Designed to impresses, the kitchen boasts stainless steel appliances, sleek granite countertops, a centre island, and a convenient servery, all while overlooking a sunlit breakfast area. The main level is also home to a family room that invites you to unwind and a 2pc bathroom for added convenience. Upstairs, the primary suite awaits with its 5pc ensuite and spacious walk-in closet, offering the ultimate space for relaxation. The second floor offers three additional generously sized bedrooms, each with ample closet space. One bedroom enjoys its own 3pc ensuite, while the remaining two share a beautifully appointed 4pc bathroom, ensuring both comfort and privacy. The lease also includes a dedicated laundry room and parking spaces. Located just minutes from RattleSnake Point Golf Club, top-rated schools, parks, and all the amenities Oakville has to offer! (id:59911)
Sam Mcdadi Real Estate Inc.
1291 Princeton Crescent
Burlington, Ontario
Discover the perfect blend of versatility and comfort in this remarkable bungalow offering 2749 sq ft of total living space. Nestled on a quiet, family-friendly street in Burlington, this rare 6-bedroom home is perfect for growing families or investors. Located near top-rated schools, parks, public transit, and shopping, it's a prime opportunity in a sought-after neighborhood. The open-concept main floor is bright and inviting, the perfect environment for relaxing or entertaining. The modern kitchen boasts stainless steel appliances, brand new flooring, ample cupboard storage, and a spacious dining area, seamlessly flowing into the living and family rooms. A large window in the living area fills the space with natural light. The primary bedroom is a serene retreat with two oversized windows, walk-in closet, and a 3-pc ensuite featuring a stone-and-glass walk-in shower. Three additional bedrooms, a 2-pc powder room, and a stylish shared 3-pc bath complete the main level. The fully finished basement, with a separate entrance, offers excellent potential as an in-law suite or income property. It includes a modern kitchen, rec room, separate laundry, 2-pc bath, and two bedrooms, each with private 3-pc en-suite. Current reliable tenant at $2500/month - willing to stay. Great monthly passive income! This exceptional property combines elegance, functionality, and versatility don't miss your chance to make it yours! (id:59911)
Royal LePage Burloak Real Estate Services
803 - 1285 Dupont Street
Toronto, Ontario
Modern Living at Galleria on the ParkWelcome to this beautifully designed 2-bedroom, 2-bathroom suite for lease in the highly anticipated Galleria on the Park master-planned community.This thoughtfully laid-out unit offers floor-to-ceiling windows and a walk-out balcony with stunning southwest views, including the CN Tower and Toronto skyline.The contemporary kitchen features integrated appliances and sleek finishesperfect for both everyday living and entertaining.Enjoy the convenience of 1 parking space and 1 locker, included with the suite.Set in a vibrant new community with over 8 acres of parkland and public space, this residence offers the ideal balance of comfort, style, and city convenience.Dont miss your chance to lease a well-appointed home in one of Torontos most exciting new developments. (id:59911)
Sam Mcdadi Real Estate Inc.
177 Lakeshore Road E
Mississauga, Ontario
Don't miss this incredible chance to own Kenny's Hair Studio, a well-established salon located in one of Mississauga's most sought - after neighbourhood - Port Credit. Situated in a high-traffic, densely populated area surrounded by residential homes, condos, and strong pedestrian activity. Recently renovated in 2024, the salon features modern finishes and well-maintained equipment and chattels. Easy-to-manage operations with a secure long-term lease (4 years remaining). A perfect opportunity for entrepreneurs or experienced stylists ready to step into a thriving business! (id:59911)
Aimhome Realty Inc.
54 Hashmi Place
Brampton, Ontario
Welcome to this stunning Semi-detached home with backyard* in the highly desirable Credit Valley neighborhood! This 4 bedroom home boasts a practical and open-concept layout that allows natural light to flood every corner, creating a warm and inviting atmosphere. The spacious backyard is perfect for relaxing and enjoying the outdoors. 2 Master bedrooms * (one of the two on GF with ensuite) Convenience is unmatched, with Zoom/Brampton Transit right at your doorstep and a neighborhood plaza within walking distance. This home offers everything you've been looking for, don't miss out on this opportunity! Separate entrance**Income potential**Freshly Painted, and brand new carpet.. Must See house (id:59911)
Ipro Realty Ltd
4 Highcroft Road
Barrie, Ontario
This gorgeous professionally renovated backsplit sits on a generously sized lot in the heart of Allandale. The location is perfect for those looking to live in an older established neighbourhood with lovely mature trees & walking distance to parks, schools, rec centre & other amenities. From the moment you enter the front door you will feel at home. The quaint enclosed front porch/mudroom with heated flooring leads to the stunning open-concept main floor. A beautiful well-appointed modern kitchen with large island & generous living room which allows for a full dining area is the hub for all your entertaining needs. The upper level incls 3 bedrooms plus a modern 4pc bathroom that is sure to impress. The fully finished lower level with above grade windows has a family room w/built in murphy bed for guests, another modern 3pc bathroom, lovely fin laundry area plus a separate entrance (walk-up) to the stunning backyard. Here you'll discover your personal oasis that incl's a newer hot tub with overhead awning, large concrete patio area with privacy wall, big shed with fire pit area & even a fun tree fort for the kids. Newer fully fenced in yard will ensure security for the family dog that likes to roam. Only minutes to Barrie's beautiful waterfront, GO train, Hwy 400 & shopping. Roof 2018, Furnace 2021, A/C July 2024, Washer & Dryer 2021, Hot tub May 2021, Induction stove 2021, Hot water heater Oct 2021 (rental), updated electrical w/100 amp panel, updated plumbing. You really need to view this property to appreciate all it has to offer! (id:59911)
RE/MAX Crosstown Realty Inc.
18 Mcalister Avenue
Richmond Hill, Ontario
ONLY 1 Year New Townhouse, South Facing to Richmond Green Park, 4 Br + FINISHED BASEMENT,3rd Floor With Computer Nook Area Overlook Living Room, Open Concept Kitchen Open To Above, M/F 9'Ceiling, ***Fin Basement With Rec. Area***, Total 3 Full Bath. Townhouse In Richmond Green Area ,Facing Richmond Green Park, Double Car Garage,, Close To Costco, School, Park & 404 (id:59911)
Right At Home Realty
17 Knollview Lane
Richmond Hill, Ontario
Welcome To A Sun Filled Home in a Highly Desirable Oak Ridges Lake Wilcox Neighborhood. Built by Acorn Developments. This Spacious 3 Bdrm Home Has Extra Long Driveway Potential For 6 Car Parking With 3398 sq.ft Finished Space (as per Builder's Plan) Modern Layout, Open Concept Kitchen with Picture Ravine View, Central Island, Valance Light, Stone Countertop, Backsplash, Upgraded Cabinets with Soft Closing and Extended Uppers. 12 Feet Smooth Ceiling with Lots of Pot lights in Main Floor, 9 Feet Ceilings in Second floor and Unique 9 Feet Ceiling in Basement and Walkout to Backyard.Ready to Install Elevator. Specious Master Bed/Rm, W/5 Pc Ensuite W/Freestanding Tub, Ravine Views and 2 W/I Closets. W/I Closet and Ensuite in every Bdrm. Over $90,000 Upgrades from Builder For Cabinets, Faucets, Pot Lights, Bathrooms, Hardwood, Fences, Tiles ...... Walk To High-Ranking Schools, Parks, Pond, Yonge Street & Public Transportation. Close To Hwy 404, Go Train, Community Center, Restaurants, Lake Wilcox & Much More. (id:59911)
Central Home Realty Inc.
327 - 7250 Keele Street
Vaughan, Ontario
Unlock your business potential in this stunning corner unit, perfectly situated within the bustling Grand Home Improvement Centre. The monthly rent includes TMI. Flexible start date/one-year lease available, Option to renew another year or convert to a month-to-month arrangement. This turn-key space offers easy client access, with prominent visibility and foot traffic, conveniently located near Hwy 407 and Hwy 400 with a free 1500-space parking lot. The zoning allows for many uses. So bring your creativity to this exceptional space, with tremendous growth potential. (id:59911)
Zolo Realty
6 Mortimer Crescent
Ajax, Ontario
Beautiful 4+1 Bedroom Detached Situated In The Heart Of Pickering Village, A Sought-After Community Ideal For Growing Families; Tucked Away On A Peaceful, Tree-Framed Crescent, This Impressive Brick Home Welcomes You With A Charming Front Porch, Perfect For Morning Coffee Or Evening Relaxation; Step Into A Sun-Filled Living Room With Oversized Bay Windows Fill The Space With Natural Light; The Cozy Family Room Offers Access To The Backyard, Creating A Warm Setting For Everyday Living; Enjoy Memorable Meals In The Elegant Formal Dining Room, Ideal For Hosting Loved Ones; The Gourmet Kitchen Is Equipped With Stainless Steel Appliances, Granite Countertops, And Custom Cabinetry Offering Ample Storage; Upstairs, You'll Find Four Spacious Bedrooms, Each Featuring Large Windows And Generous Closet Space; The Primary Suite Offers A Serene Escape With Its Walk-In Closet And Room To Unwind; The Finished Basement Includes An Extra Bedroom And A 3-Piece Bathroom, Perfect For Guests, In-Laws, Or Teenagers; Close To Excellent Schools, Shopping, Pickering Village, Parks, Highway 401, And The GO StationThis Is The Perfect Place To Call Home! (id:59911)
International Realty Firm
904 Bourne Crescent
Oshawa, Ontario
Stunning 3-Storey End Unit Townhome in the Lakeview Community of Oshawa! Welcome to this beautifully maintained end unit townhome offering 3+1 bedrooms and 3 bathrooms, thoughtfully designed for comfort and space. The main floor features a rare bonus bedroom with a 4-piece ensuite and direct access to a large backyard deck ideal for guests. Enjoy the spacious fully fenced backyard, perfect for children, entertaining, or relaxing outdoors. Step inside through the foyer with direct garage access, and notice the hardwood flooring throughout all levels (with carpeted stairs for comfort and safety). Large windows on every floor flood the home with natural light all day long. The second level boasts an expansive great/living room with a picture window, an adjoining bright office nook, and a convenient 2-piece powder room. The open-concept kitchen and dining area is perfect for family meals and entertaining guests. On the third floor, you'll find three generously sized bedrooms, each with large windows. The semi-ensuite 4-piece bathroom is easily accessible and well-appointed. The unfinished basement is clean, carpeted, and ideal for storage or future customization. Located close to Highway 401, public transit, the GO station, schools, parks, shopping, Lake Ontario, and more, this home offers the perfect blend of suburban charm and city convenience. Lovingly cared for by the owners and move-in ready don't miss your chance to make this exceptional property your new home! Book your private showing today! (id:59911)
Kic Realty
355 Roehampton Avenue
Toronto, Ontario
Prime Midtown Neighborhood Opportunity: Charming bungalow on extra deep lot with exceptional Garden Suite potential. Construct your Dream Home with an Additional Separate Garden Unit and a Rear Garage for Parking. Possibility to Develop Two Homes on the Same Lot with Dedicated Parking. Located on a highly sought-after street and a 5 minute walk to the new Mt. Pleasant Subway Station and close to amenities, including Yonge Street, Eglinton, TTC transit, schools, parks, and more. Property can be vacant on closing. 357 Roehampton Ave. is also available for Sale on MLS. (id:59911)
Bosley Real Estate Ltd.
357 Roehampton Avenue
Toronto, Ontario
Desirable North Toronto, 3 unit dwelling with expansive 32' x 195' lot with luxurious inground pool and triple detached garage ideally located on a highly sought-after street and a 5 minute walk to the new Mt. Pleasant Subway Station. Close to amenities, including Yonge Street, Eglinton, TTC transit, schools, parks, and more. Main Level Unit: This spacious unit boasts over 1,200 square feet of well-designed living space, featuring an open-concept living and dining area with a cozy fireplace, a modernized kitchen, two generously sized bedrooms, and a walk-out to a beautifully landscaped garden. (6 mths remaining on term). Upper Unit: Also offering approximately 1,200 square feet, the upper unit includes separate living and dining rooms, a fireplace, a renovated kitchen outfitted with premium Bosch stainless steel appliances, and three bedrooms. (mth to mth). Lower Level: Spacious 2 bedroom unit thoughtfully updated with comfort and functionality in mind, this level offers excellent space for extended family living or rental income. (mth to mth). offers exceptional value and versatility for homeowners and investors a like. Can be sold together with 357 Roehampton Ave. also on MLS - plans approved for development. (id:59911)
Bosley Real Estate Ltd.
121 - 69 Godstone Road
Toronto, Ontario
High Demand Location!! Quiet & Friendly Complex. 3 Bedroom Townhouse. Hardwood Floor Throughout Main & Second Level. 1X4 Pcs Washroom On 2nd & 1X2 Pcs Washroom On Main. New Stove, New Washer. W/O To Fenced Backyard. Excellent Location!! Close To Everything: Highway404/401, Ttc, Subway Station, Schools, Library, Fairview Mall, Restaurants, Food Sup market, Etc. (id:59911)
Homelife Landmark Realty Inc.
38b Churchill Avenue W
Toronto, Ontario
New Executive Townhome for Lease in Prime Willowdale West! Experience luxury living in this stunning 2,550 sq.ft. residence featuring 4 spacious bedrooms, 5 modern bathrooms, and a private **ELEVATOR** that stops on all levels. Designed with contemporary architecture and premium finishes throughout, this home includes high-end Fisher & Paykel appliances, a gas range, a stylish kitchen island with quartz countertops, and a cozy gas fireplace. Enjoy 9-ft ceilings and hardwood flooring on the main level. The 2nd floor offers 2 bedrooms and 2 bathrooms and the laundry room with sink. The elegant primary suite with a 7-piece ensuite, a freestanding tub, a glass-enclosed walk-in shower, and a generous closet. The third floor hosts two large bedrooms, walk in closet, bathroom and a walk-out balcony. Spacious Terrace is Great for Entertaining! Perfect Location next to a park and mere steps from Yonge Street, Subway, Great Schools & Shopping. (id:59911)
Right At Home Realty
824 - 295 Adelaide Street W
Toronto, Ontario
Welcome to your urban sanctuary, a 2-bedroom, 2-bathroom corner unit that perfectly balances privacy and style. Where the skyline stretches and the view is yours to keep. This exceptional unit offers an unobstructed view of the city, thanks to the strategic positioning and build restrictions of surrounding structures.Encompassing 1050 sqft, this unit presents a functional layout suited for urban living. The master suite has a private 4-piece en-suite, offering a relaxing retreat. The second bedroom is conveniently located near its own separate 4-piece bathroom, making it ideal for guests, roommates, or family memberseveryone gets their own space and comfort. Enjoy the kitchen, dining, and living area, where natural light pours in through large windows. Step outside to your private balconya great spot for morning coffee, evening unwinding, or taking in fresh air with a view. This unit also includes one parking space and two storage lockers.One of its standout features is the private hallway that separates the main living areas from the entranceoffering not only enhanced privacy but also a range of versatile uses. Whether you are looking to create a gallery wall, incorporate additional storage solutions, or enjoy a quiet buffer from the outside world, this unique layout adds a thoughtful layer of livability to the home. The location boasts a perfect walk score of 100. It offers close proximity to two TTC subway stations (St. Andrew & Osgoode) and two TTC streetcar lines (King & Spadina). It is also close to the TIFF Lightbox, Scotiabank Theatre, the CN Tower, Rogers Centre, Ripley's Aquarium, groceries, parks, pharmacies, schools, and a diverse selection of restaurants. The Pinnacle on Adelaide offers amenities including a gym, indoor swimming pool and jacuzzi, rooftop deck, party room, game room, media room, visitor parking and a private building driveway for added convenience for passenger pick-up and drop-off, a blend of downtown convenience and upscale living. (id:59911)
RE/MAX Community Realty Inc.
205 - 219 Wilson Avenue
Toronto, Ontario
Welcome to this classic Mid-Century modern boutique-style Condominium building located in one of the most sought after neighbourhoods in the city! Walking distance to ***AVENUE ROAD*** with unique shops, restaurants, grocery stores, cafes, bars, pubs, patios, banks, flower shops, pharmacies & places of worship. A commuter's dream - your daily travel will be a breeze if you live here! Effortless access to***HWY 401 and to Downtown Toronto with ***TTC** Bus stop right in front of the building, offers a quick, short ride to either **YONGE or UNIVERSITY** subway lines. Walk to everything, or drive if you prefer as this suite also comes with its own ***PARKING SPOT** and is conveniently located close to the rear entrance. Rarely offered, One Bedroom is deceptively spacious, carpet-free, and has a great flow, natural light and ample storage. Over 600 sq ft including the BALCONY + a separate *LOCKER/STORAGE* unit located on the First Floor. Enjoy the modern kitchen featuring: quartz counters/backsplash, "Kraus" faucet, "Kraus" "Workstation sink", pull-out spice rack drawer, soft-close cabinets/drawers and under cabinet lighting. NOTE: The dining room area can also be set up/used as a den or an office. Generously sized primary bedroom that easily fits a Queen/King size bed & a living room that is ideal for entertaining and large enough to be used as both a living/dining room...you just won't find this layout/space in contemporary buildings. Custom installed hallway closet with built-in pantry/shelves. Only 6 suites on the floor, you will enjoy unparalleled privacy with limited neighbors. Convenient easy stairs to 2nd floor- you will hardly need to use the elevator if you live here! Building domestic hot water & heating boilers replaced in 2024. ***On-site Laundry room*** is conveniently located on the First Floor! (id:59911)
Royal LePage Signature Realty
4 Highcroft Road
Barrie, Ontario
This gorgeous professionally renovated backsplit sits on a generously sized lot in the heart of Allandale. The location is perfect for those looking to live in an older established neighbourhood with lovely mature trees & walking distance to parks, schools, rec centre & other amenities. From the moment you enter the front door you will feel at home. The quaint enclosed front porch/mudroom with heated flooring leads to the stunning open-concept main floor. A beautiful well-appointed modern kitchen with large island & generous living room which allows for a full dining area is the hub for all your entertaining needs. The upper level incls 3 bedrooms plus a modern 4pc bathroom that is sure to impress. The fully finished lower level with above grade windows has a family room w/built in murphy bed for guests, another modern 3pc bathroom, lovely fin laundry area plus a separate entrance (walk-up) to the stunning backyard. Here you'll discover your personal oasis that incl's a newer hot tub with overhead awning, large concrete patio area with privacy wall, big shed with fire pit area & even a fun tree fort for the kids. Newer fully fenced in yard will ensure security for the family dog that likes to roam. Only minutes to Barrie's beautiful waterfront, GO train, Hwy 400 & shopping. Roof 2018, Furnace 2021, A/C July 2024, Washer & Dryer 2021, Hot tub May 2021, Induction stove 2021, Hot water heater Oct 2021 (rental), updated electrical w/100 amp panel, updated plumbing. You really need to view this property to appreciate all it has to offer! (id:59911)
RE/MAX Crosstown Realty Inc. Brokerage
115 Mintern Avenue
Brantford, Ontario
Discover the charm of 115 Mintern Avenue in Brantford, a beautifully refreshed, detached family home nestled on a generous, fully fenced lot. This inviting residence offers 3 comfortably sized bedrooms that are peaceful and well lit, perfect for families or a home office setup, 1 full bathroom functional and conveniently located. This detached structure offers full privacy and the freedom to personalize both exterior and interior spaces. The nicely sized lot and expansive outdoor area are perfect for gardening, relaxation, or family playtime. The fully fenced yard provides security for children, pets, and personal enjoyment. Additional highlights include newly refinished interiors with a move in ready feel. Classic curb appeal with a welcoming façade that speaks to the warmth of home. The prime location is situated in a low density residential neighborhood, close to schools, parks, and amenities, with easy access to major routes. Whether you're starting a family, downsizing, or investing, 115 Mintern Avenue offers comfort, versatility, and tranquility on a nicely sized, fully fenced lot — ready for your next chapter. (id:59911)
Chestnut Park Realty Southwestern Ontario Ltd.
628 Dunn Avenue
Hamilton, Ontario
Welcome to This Renovated and Well Maintained Family Home! Nestled on a quiet street in the desirable Parkview Neighbourhood! With Lots Of Natural Light and Storage Space, this Beautiful Spacious Home Features Open Concept Living, With Combined Dining & Eat in Kitchen and Huge Pantry. The Kitchen Walk Out takes you to a Large Deck & Fully Fenced Yard with Hot Tub and 8x8 Shed!! This Cozy Family Bungalow has Two Bedrooms on the Main Level as well as a 4 piece Washroom and Large Family Room with Oversized Windows. The Bright and Spacious Fully Finished Basement has its own Separate Entrance With a Second Full Kitchen, Oversized Family/Dining Room, Two Generously sized Bedrooms and a 3 Piece Bathroom as well as Tons Of Storage Space! Ideal for Investment Income or Extra living space for Family! Also the opportunity to finish the 2nd Floor Loft space for Additional Living area! The Detached Garage is Heated and Insulated and could make a great Workshop.This Home also offers Wheel Chair Access if needed, and can easily be removed by current owners if not needed. Minutes To QEW, all Amenities, Nature Trails, Fishing and a close walk to The Beach!! Excellent Schools and Neighbours! Don't miss out!!Book your Tour today!! (id:59911)
Right At Home Realty
15 Glebe Street Unit# 1213
Cambridge, Ontario
Welcome to 1213 - 15 Glebe St, located in the highly desirable building two of the Gaslight District in Cambridge adjacent to the Hamilton Theatre, vibrant restaurant scene and serene Grand River and trails. This premium 2-bedroom, 2 bathroom McCullough model on the 12th floor overlooks the mall area below and boasts views of the river and greenspace to the southeast and southwest, offering a perfect blend of comfort, scenery and style. This unit is full of upgraded finishes including quartz countertops and backsplash, quality flooring and cabinetry, high end appliances, pot lighting, power blinds and 9' ceilings and full size front load washer and dryer. The open-concept kitchen, island and living room create a spacious and inviting atmosphere, enhanced by large windows that flood the space with natural light. Double walkouts from living area and primary bedroom to 5x35' long deck. Wait till you see the views from this prime corner units windows and deck. The kitchen features stainless steel appliances, ample counter space, and an island with seating - perfect for meal prep, hosting or casual dining. High end finishes in both large bathrooms including walk in shower in the primary. Both bedrooms are generously sized, each offering plenty of closet space for your convenience. As a resident, you'll enjoy access to fantastic building amenities, including an exercise room, entertaining room, games room with pool and table tennis, study/library, and a large outdoor terrace. The terrace boasts pergolas, fire pits, and BBQ areas, providing the ideal spot to relax and entertain while overlooking the vibrant Gaslight square. This unit offers everything you need for a contemporary and convenient lifestyle in one of Cambridge's most sought after neighborhoods. (id:59911)
RE/MAX Real Estate Centre Inc.
27 Rachel Drive Drive Unit# 41
Hamilton, Ontario
Modern 3-Storey Freehold Townhome in Prime Stoney Creek Location. Welcome to 27 Rachel Drive, Unit 41—a stylish, carpet-free townhome built in 2022, nestled in the sought-after Community Beach neighborhood of Stoney Creek. Offering 1,358 sq. ft. of thoughtfully designed living space, this 3-storey home features 2 bedrooms + loft, 1 +1 bathrooms, and modern finishes throughout—perfect for today’s lifestyle. Step into a bright, welcoming foyer with a versatile flex space ideal for a home office or cozy sitting nook. A private driveway, single-car garage, and maintenance-free turf front lawn provide ultimate convenience and curb appeal with no mowing required. On the second level, you’ll find an open-concept layout with 9-ft ceilings, stylish laminate flooring, and large windows that flood the space with natural light. The designer kitchen includes upgraded stainless steel appliances, ample cabinetry, and a breakfast bar—ideal for casual meals or entertaining. The spacious living and dining areas flow seamlessly to a private patio, the perfect place to enjoy your morning coffee or unwind at the end of the day. Upstairs, the primary bedroom features a generous walk-in closet, complemented by a well-sized second bedroom and a multi-functional loft—great as a reading corner, home office, or lounge area. You’ll also find a convenient bedroom-level laundry and a modern 4-piece bathroom on this floor. Just steps from Lake Ontario, and minutes from Costco, Starbucks, and Fifty Point Conservation Area—home to a marina, beach, and scenic walking trails—this location combines nature and convenience. With easy access to the QEW for travel to Niagara or Toronto, commuting is effortless. Don’t miss the chance to own this beautifully upgraded home in one of Stoney Creek’s most desirable neighborhoods! (id:59911)
Exp Realty
125 Gagnon Place
Guelph/eramosa, Ontario
Nestled on a quiet cul-de-sac in the sought after upper ridge community in Rockwood, this lot provides expensive views of the Eramosa Countryside, Sunsets and Open Park right in front of the home. Large foyer and entrance to a massive living room. The bright and spacious open concept design of this 2677 sq ft 4 Bdrm family home with a loft is perfect for entertaining. Kitchen/dr & Family room situated at rear of home which allows great entertainment for family and guests. Upgraded Kitchen, Pot Lights Throughout. A Must See!! (id:59911)
Royal LePage Credit Valley Real Estate
107 - 20 Isherwood Avenue
Cambridge, Ontario
Welcome to 107-20 Isherwood Avenue A beautifully maintained bungalow-style end unit in a sought-after adult lifestyle community! This charming condo townhome offers the rare convenience of a double car garage and has been meticulously updated throughout. Step inside to discover gleaming hardwood floors on the main level and a bright, open-concept living space thats perfect for entertaining or relaxing in style. The kitchen is a true highlight, featuring abundant cupboard and counter space, a modern layout, and a breakfast bar ideal for casual meals or morning coffee. The spacious living and dining area flows effortlessly to a private deck, complete with a power awning for shade and comfortperfect for enjoying the outdoors rain or shine, overlooking the peaceful fishbowl area of the complex. The primary bedroom offers both comfort and function with his and hers closets and direct access to a beautifully updated main bath, which includes a discreet laundry closet for added convenience. A second bedroom on the main level makes an excellent guest suite or home office. This home is roughed-in for gas fireplaces on both levels, offering future potential to add cozy ambiance to both the main living area and downstairs family room. The finished lower level provides even more living space, including a comfortable family room, a 3-piece bathroom, and a versatile bonus area that could easily become a third bedroom. Youll also find plenty of storage space and a separate utility room. Enjoy a carefree lifestyle with year-round exterior maintenance and affordable condo fees, all in a prime location just minutes from walking trails, shopping, and quick access to Highway 401. This smoke-free community is known for its friendly neighbours and welcoming atmosphere, move in and feel right at home! (id:59911)
RE/MAX Twin City Realty Inc.
15 Ridge Drive
Oakville, Ontario
Totally Renovated! 75X115 Ft Lot In College Park. This 5 Bdrm Home Offers Open Concept Liv/Din Rooms With Walk Out To Yard, Lrage Kitchen W/ Quartz Countertop, S/S Appls, Centre Island W/ Brkfst Bar. Upper Floor Has 3 Large Bdrms & Updated 4-Piece Bath. Newly Completed Lower Lvl Has Large Bedroom With W/I Closet, Laundry & 3-Piece Bath. Exterior Painted & Landscaped, Garage Converted To 5th Bedroom W/ Hvac Could Be Converted Back. 3 Garden Sheds & 3rd Fully Insulated W/ Heat & Electrical. Driveway Fits 6 Cars. Close To Schools, Golf Course, Oakville Place, Go Station, QEW, Sheridan College (id:59911)
RE/MAX Professionals Inc.
63 Hallam Street
Toronto, Ontario
Dovercourt Village/Park Needs No Introduction as one of Toronto's most sought after neighbourhoods. Most Likely You Are Aware Of Its Vibrance And Diversity. Less known if you're new to the hood, is the amazing sense of community, made very clear by the many yearly street parties the neighbours organise; Concord Ave , Delaware Ave and Salem Ave to name a few. Want to pop out quickly for a stroll / dinner locally? There are a multitude of ethnically diverse restaurants, bistros, cafes, bars & smaller boutique stores on Bloor Street W. Consider an evening of culture at Paradise, the independent theater hosting avande-garde movies, live classical candlelight musical renditions of contemporary albums etc. Public library & parks, gyms, schools & recreational facilities all close by. Hopefully that whets your appetite for the neighbourhood? now let's talk about your next chapter of ownership! 63 Hallam is your opportunity to start in an affordable freehold home is the heart of DV plus a fantastic canvas for you to create the next visions for this 25" frontage home with 1300 sq ft of above grade living space. Some updates include: New Heat Exchanger (2024), New Circuit Board (2023), Shingles/New Roof (2008), Plumbing are copper pipes. Top things our wonderful sellers love about the house: 1) cozy 2) high ceilings 3) spacious rooms 4) backyard. Top things our sellers love about the area: 1) quiet, low traffic, close to schools, bus stop, subway 8 minute walk or 2 minute bus ride, close to shopping malls (Dufferin mall, one minute walk to 3 varieties stores, pharmacy 2 minute walk, low crime, quiet neighbourhood, park and community centre minutes away, street parking available with permit, 10 to 15 minute drive to downtown. Welcome home folks to 63 Hallam Avenue. (id:59911)
Keller Williams Referred Urban Realty
238 - 85 Attmar Drive
Brampton, Ontario
Motivated Sellers - NEW BUILDING / TWO PARKING SPOTS / FRESHLY PAINTED!!! This Chic New One Bed Condo Is Part Of The Prestigious Claireville Community And Offers A Modern Living Experience Crafted By Royal Pine Homes, Bordering Vaughan. This Spacious One Bedroom Is Only 1 Year Old Features A 70sqft Open Balcony, A Luxurious 4 Piece Bathroom With Premium Collection Finishes That Include Sleek Quartz Countertops, A Stylish Backsplash, And Upgraded Plank Laminate Flooring. The Unit Has Been Freshly Painted, Has 2 Underground Parking Spots And A Convenient Locker Located On The Same Level! It Is Completely Move In Ready. The Location Is Ideal, With Easy Access To Major Highways, Making Commuting Between Brampton And Vaughan A Breeze. Additionally, It Is Situated Close To Top Rated Schools, 3 Minute Walk Crystalview Park, 9 Minute Walk to Minaker Park That Has A Basketball Court, Tennis Court, and Park For The Kids, 6 Minute Walk to Ebenezer Community Hall A Community Center With So Much to Offer, The Nearest Transit Stop Is a 2 Minute Walk, 3 Minute Drive to Food Basics, Wendys, Tim Hortons, BMO, Nail Salon & So Much More. This Is A Fantastic Opportunity For Anyone Seeking A Blend Of Comfort, Style, And Convenience In A Thriving Community. FIRST TIME HOMEBUYERS & INVESTORS THIS IS PERFECT! (id:59911)
Exp Realty
Bsmt - 37 Santa Barbara Place
Vaughan, Ontario
Welcome to this beautifully designed and meticulously maintained basement apartment at 37 Santa Barbara Place, located in the prestigious and family-friendly Weston Downs neighborhood of Vaughan. This exceptional 2-bedroom, 1.5 bathroom lower-level unit offers the perfect blend of comfort, style, and functionality ideal for professionals, couples, or a small family seeking a quiet, upscale residential setting. The interior features engineered wide plank oak flooring throughout, creating a warm and elegant atmosphere. The open-concept living and dining area is bright and spacious, perfect for relaxing or entertaining guests. The kitchen is fully equipped with appliances, ample cabinetry, and sleek finishes, providing a convenient and functional space for home cooking. The two generously sized bedrooms come with closet space, large windows, and a neutral color palette that makes it easy to personalize. Additional highlights include a separate side entrance for added privacy, in-suite laundry facilities, and dedicated driveway parking. Situated on a quiet, tree-lined street, this home is close to excellent schools, parks, shopping, and transit options, making daily living exceptionally convenient. Don't miss out on the opportunity to live in one of Vaughan's most sought-after communities with access to great finishes and a welcoming atmosphere. Tenants pay 40% utilities. (id:59911)
Homelife/miracle Realty Ltd
Lower Level - 50 Thornton Crescent
Vaughan, Ontario
Immaculately maintained 700sq ft Plus home in the highly desirable Maple community. Nestled in a quiet, family-friendly neighborhood, just steps from Holy Jubilee Catholic Elementary School. Finished walk out basement with kitchen, washroom. (id:59911)
Loyalty Real Estate
1211 - 3429 Sheppard Avenue E
Toronto, Ontario
Welcome to this brand-new, never-lived-in, stunning 1-bedroom condo! This Luxurious Condo features 1 spacious bedroom with W/I Closet, Large Windows, and 1 bathroom with high-end finishes. The Gourmet Kitchen has Sleek Cabinetry, Countertop, and Stainless Steel Appliances. The private balcony faces South, offering breathtaking City views with CN Tower, while floor-to-ceiling windows add Luxury and Sophistication. It comes with One Parking & One Locker. The Building provides a range of luxurious amenities, including 24/7 concierge service and a state-of-the-art fitness center. Don't miss this incredible opportunity to rent a luxurious 1-bedroom condo in one of the city's most desirable neighborhoods. Steps To TTC, Don Mills Subway Station, Park, Seneca College, Restaurants, Supermarkets, Shops, Hwy 401/ 404, & many more! (id:59911)
Homelife/vision Realty Inc.
Bsmt - 19 Montgomery Avenue
Toronto, Ontario
Welcome to 19 Montgomery Ave a newly renovated 2-bedroom basement suite with a huge living room featuring a cozy fireplace. This bright and spacious unit boasts a modern kitchen, updated bathroom, fresh paint, new flooring, and upgraded lighting throughout. Enjoy the convenience of a separate entrance and exclusive use of a private washer and dryer. Located in a **quiet, family-friendly neighborhood, within walking distance to top-ranking schools (Agincourt Jr. P.S. & Agincourt C.I.), and close to transit, Midland RT, Hwy 401, and GO Train. Tenant responsible for 40% of utilities. Dont miss this fantastic rental opportunity! (id:59911)
Royal Elite Realty Inc.
1004 - 70 Alexander Street
Toronto, Ontario
Welcome to Unit 1004 at 70 Alexander Street! This beautifully designed 1-bedroom + oversized den condo is nestled in the heart of Toronto's vibrant Church-Yonge Corridor. Offering 610 sq. ft. of well-utilized space plus a balcony, this unit combines comfort and functionality in a prime downtown location. The spacious den with a window can easily serve as a second bedroom, home office, or creative space, making this condo a rare find. Located in The Alexus Condominium, a well-managed boutique building, residents enjoy top-tier amenities, including a rooftop terrace, party room, guest suites, and 24-hour concierge service. Known for its welcoming atmosphere and community feel, this residence offers unbeatable convenience. Step outside and experience the best of downtown living! Just steps from Wellesley & College subway stations, commuting is effortless. Enjoy a variety of restaurants, cafes, and bars along Yonge Street and Church Street Village. Loblaws, Metro, and the Eaton Centre are nearby for easy shopping, while Toronto Metropolitan University (TMU), Barbara Hall Park, Allan Gardens, and Ryerson Community Park provide green space and cultural experiences. Maintenance fees include Heating, A/C, and Water! Includes 1 Parking Space! This is a fantastic opportunity for first-time buyers, investors, and professionals looking for a stylish and functional home in one of Toronto's most sought-after neighborhoods. Don't miss your chance to own a piece of downtown Toronto! (id:59911)
Royal LePage Signature Realty
3203 - 125 Blue Jays Way
Toronto, Ontario
Beautiful One Plus Den in King Blue Condos at The Heart Of Entertainment District. 9' Ceiling. Functional Layout. Open-Concept Living, Dining, and Kitchen Area Is Perfect For Both Relaxing & Entertaining. Spacious Primary Bedroom. Multi-Usage Den For Office, Storage, Or Additional Closet Area. Perfect Choice For Young Professionals Or Anyone Looking To Enjoy The Dynamic Lifestyle That Downtown Toronto Offers. Steps To The Path, Financial and Entertainment District, Rogers Centre & CN Tower, St. Andrew Subway, King Streetcar At Doorstep. Concierge/Security, Amazing Amenities To Come: Rooftop Terrace, Pool, Gym, Yoga, Media Room. Partially Furnished But Can Be Unfurnished. (id:59911)
Sutton Group-Admiral Realty Inc.
S912 - 8 Olympic Garden Drive
Toronto, Ontario
Welcome to M2M Condos at Yonge & Finch! Bright and well-designed 2 Bedroom + Den corner unit featuring 2 full baths, including a spacious double-sink ensuite in the primary bedroom. Functional open-concept layout with a modern kitchen, integrated appliances, and a combined living and dining area. Den is ideal for a home office or extra space. Walk out to a massive 960 sq ft terrace perfect for entertaining or relaxing outdoors. Includes 1 parking and 1 locker. Enjoy top-notch amenities including a fitness centre, rooftop terrace, concierge, and more. Steps to Finch subway, restaurants, shops, parks, and schools. Great opportunity for end-users or investors in a thriving community. (id:59911)
Benchmark Signature Realty Inc.
320 - 62 Niagara Street
Toronto, Ontario
Sophisticated Urban Living in King West 1,151 Sq.Ft. of LuxuryWelcome to an exceptional opportunity in the heart of King West, where sophisticated design meets boutique exclusivity. This expansive 1-bedroom, 2-bathroom residence offers 1,151 sq.ft. of fully upgraded living space, blending modern luxury with the comfort of a quiet residential setting all just steps from King & Bathurst. Every inch of this suite has been meticulously upgraded, featuring hardwood floors, a large kitchen boasting marble countertops, a gas stove, stainless steel appliances and a huge island. Renovated spa-inspired bathrooms complete with in-floor heating for year-round comfort and a steam shower for the ultimate in relaxation. The 9.5 foot high exposed concrete ceilings add architectural character, while floor to ceiling windows on both sides of the unit flood the space with natural light and frame treed views rarely found in downtown living. The oversized primary suite offers true retreat-like comfort, boasting a massive walk-in closet and direct access to one of two generous balconies one featuring a gas line for your BBQ, perfect for entertaining or quiet outdoor dining. Originally designed as a 2-bedroom, this flexible layout allows for an easy conversion back, offering tremendous versatility to suit your needs. This exclusive building features only two units per floor, providing an intimate and private atmosphere, rarely available in the King West market. Enjoy the convenience of underground parking, a large storage locker, and low maintenance fees all while being steps away from the vibrant dining, nightlife, parks, and cultural amenities that make King West one of Torontos most desirable neighbourhoods. (id:59911)
Sutton Group Old Mill Realty Inc.
