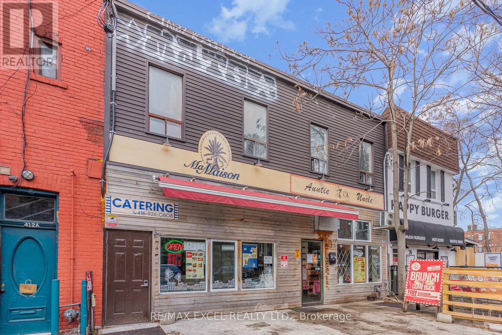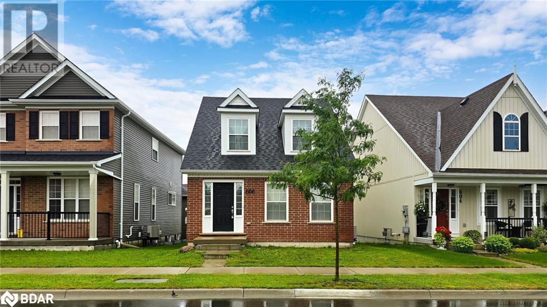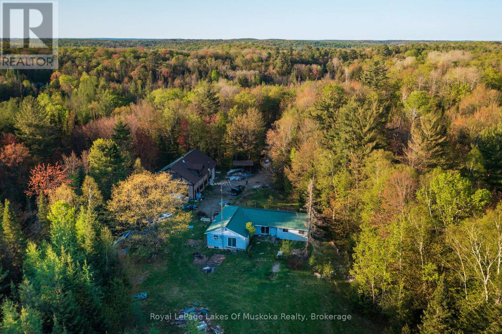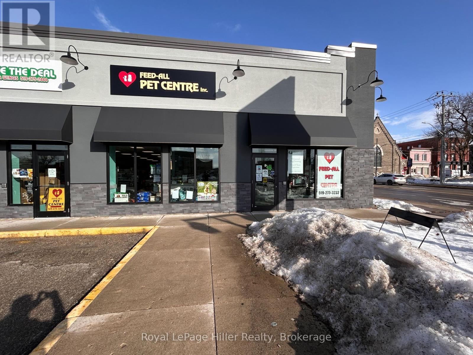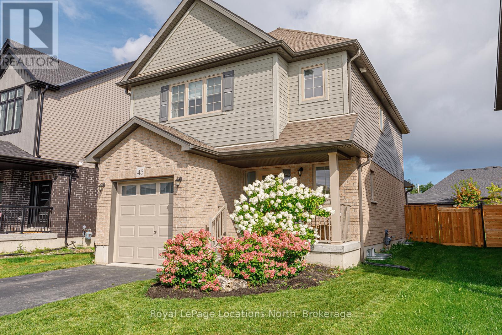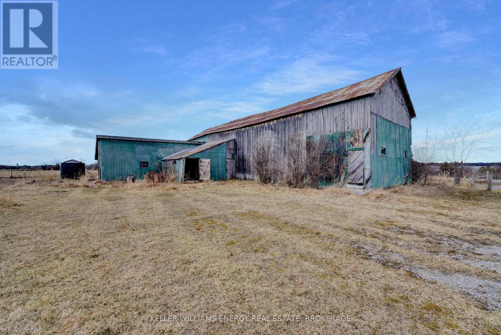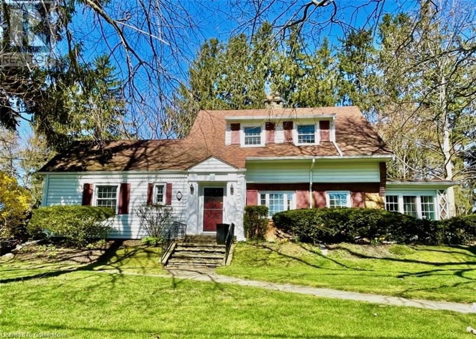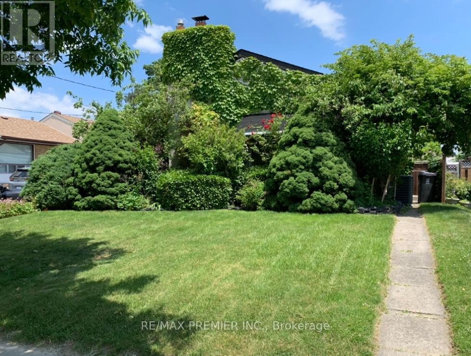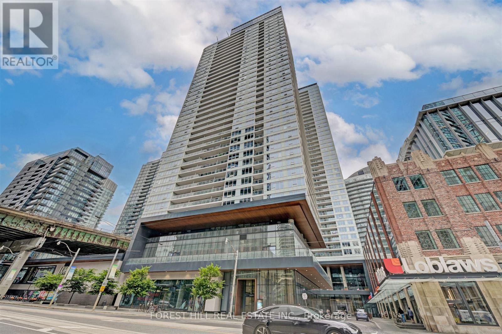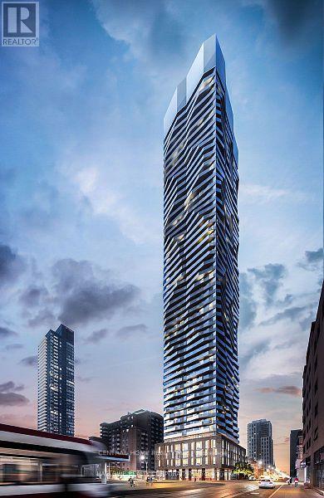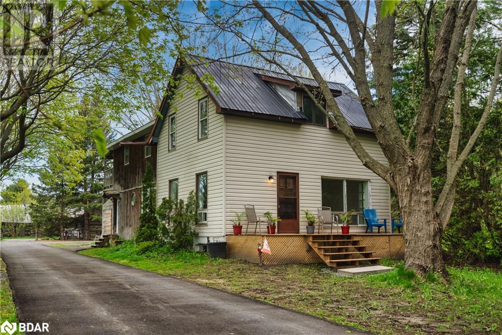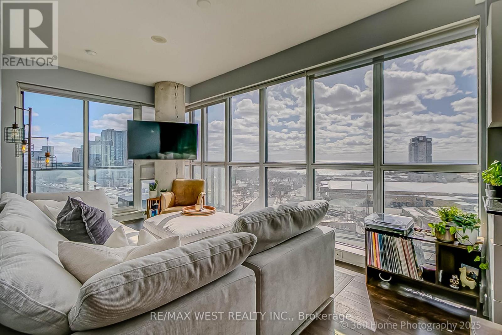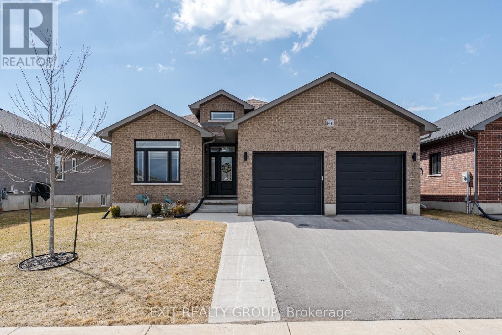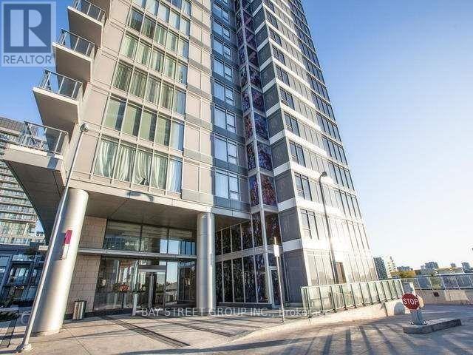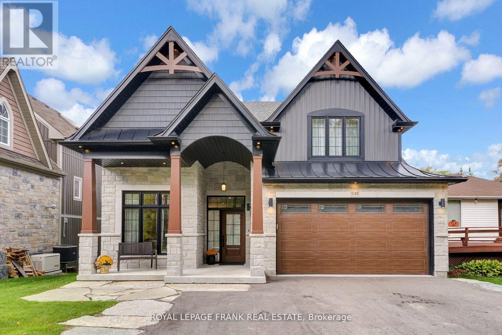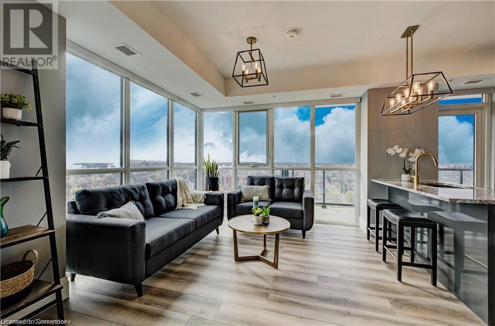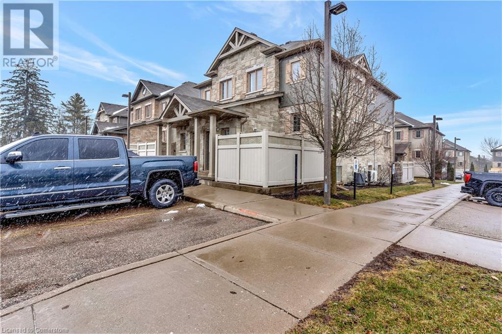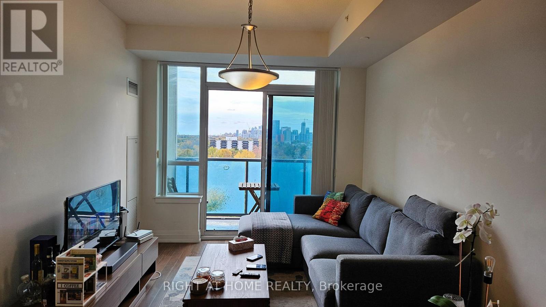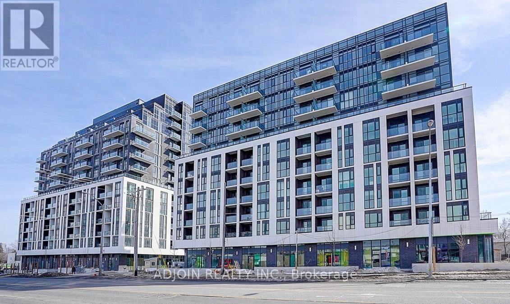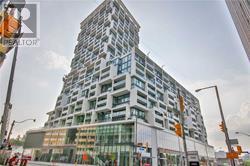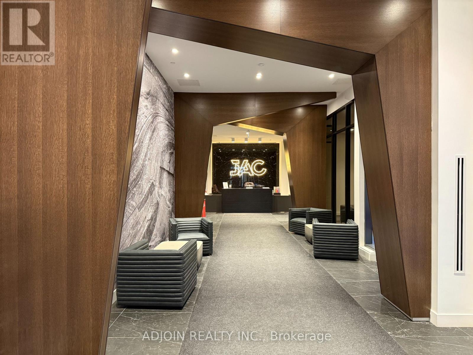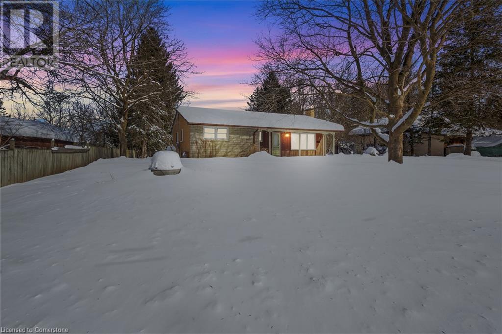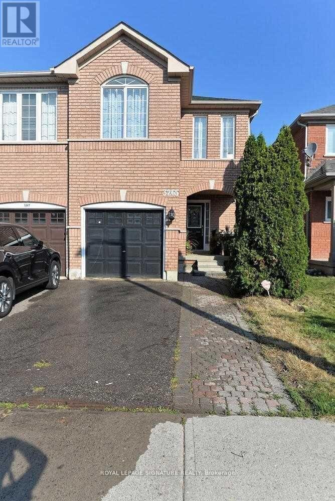907 - 1080 Bay Street
Toronto, Ontario
Rarely available U Condominium Studio Unit with owned Parking and Locker. Centrally Located Downtown! Steps to Yonge & Bloor Subway Lines. U of T, Hospitals, Yorkville, Museum & All Other Essential Amenities. Well-Maintained Owner Occupied, freshly painted throughout, engineered wood floors, open concept with large window and walkout to Large 70 SQFT. private balcony with clear south west view.built-in Murphy bed, built In Appliances. Quartz Countertop & Backsplash (id:54662)
Oneforall Realty Inc.
72-74 Lippincott Street
Toronto, Ontario
Great investment property available for sale located off College Street. The building boasts a 32ft frontage along with lots of character. The electrical has been upgraded to 3 phase and there is a 25mm copper water service. Additionally, the second-floor apartment has been completely renovated and there have been numerous improvements made throughout the building. Buyer to assume Tenants. (id:54662)
RE/MAX Excel Realty Ltd.
2904 - 14 York Street
Toronto, Ontario
Experience luxury living in this bright and spacious 1+Den condo in the heart of downtown Toronto! Featuring floor-to-ceiling windows and south-facing views, this unit offers breathtaking sights of Lake Ontario, the CN Tower, and the city skyline.The open-concept layout includes a modern kitchen with integrated appliances, quartz countertops, and sleek cabinetry. The versatile den is perfect for a home office or guest space. Step onto your private balcony and take in the vibrant cityscape.Located just steps from Union Station, Scotiabank Arena, Rogers Centre, the Financial District, and the waterfront, with direct access to the P.A.T.H., top dining, and shopping. (id:54662)
RE/MAX Paradigm Real Estate
606 Haylock Gardens
Peterborough, Ontario
Stunning, quality-built open concept home in the thriving Northcrest neighborhood. The spacious master bedroom on the main floor features a walk-in closet and ensuite bathroom. The second floor offers a bedroom, a 4-piece bath, and a large open family area. The fully finished basement includes an additional bedroom, full bath, and versatile rec room or home office. Enjoy hardwood and tile flooring on the main level. Quick access to Smart Centre with banks, supermarkets, and restaurants. Indoor access to the garage. Includes S/S fridge, S/S stove, B/I dishwasher, hood fan, washer, dryer, all existing light fixtures, window coverings, and garage door opener with 2 remotes. (id:54662)
Royal LePage Your Community Realty
3312 - 8 Eglinton Avenue E
Toronto, Ontario
Luxury E Condo, Conveniently Located At The Corner Of Yonge/Eglinton. Soon Access To Lrt At Your Door Step. Access The Subway At The Corner. Practical, Gorgeous Floor Plan. 1 + 1 And 2 Full Bathroom. Den Can Be Used As 2nd Bed. Or Office. 9' Celing, Floor To Ceiling Window. Seat In The Balcony And Enjoy The View Of Downtown And Lake. Excellent Amenities. Stunning Indoor Pool. Steps To Shopping Centre, Theatre, Shops, Restaurants And More. (id:54662)
RE/MAX Hallmark Realty Ltd.
151 B Hardcastle Drive
Cambridge, Ontario
Bright and clean one-bedroom basement apartment in a prime West Galt neighbourhood. Available for May 1st, this cozy apartment is 655 sq ft with a separate entrance, recent finishings, large windows, in-suite laundry (shared with Landlord) and parking for one. Perfect for a single tenant or a couple. Tenant to pay 25% of house utilities and set up their own internet and/or cable. (id:59911)
RE/MAX Real Estate Centre Inc.
203 Con 4 & 5 Road W
Perry, Ontario
This impressive 87-acre's offers a carpenter or contractors dream 40' x 60' workshop with 14 ' ceiling, a spacious loft. Enough room with 14' high door you could park your RV inside. This workshop boasts a master carpenters, handcrafted staircase which leads up to the loft, unique large windows. Its only up to your imagination as to how you use this fabulous workshop. 220 amp service ideal for carpenters, contractors, or anyone seeking a unique workspace unlike any other in the area. The property also includes 8 acres of cleared land that leads to a scenic stream and a tranquil pond, accessible via an ATV trail, with a hardwood bush available for firewood. Additionally, a house is included that is in need of a total renovation to restore it to living condition, there is a spring-fed dug well on site. The large parcel of land close to Huntsville with the massive workshop is the bonus on this property. With endless opportunities for customization and growth, this 87 acre property provides a remarkable chance to bring your vision to life, with boundless potential for customization, this property is a true canvas awaiting your vision. As is, where is. (id:59911)
Royal LePage Lakes Of Muskoka Realty
165 Downie Street
Stratford, Ontario
Prime Retail Space Available for Sublease 165 Downie St, Stratford. An excellent opportunity is now available for businesses looking to secure a high-visibility retail location in Stratford. Located at 165 Downie Street, Units G & H, this 2,613 sq. ft. corner unit will be available for sublease starting March 1, 2025. Positioned at a busy intersection, this retail space benefits from constant vehicle and foot traffic, ensuring strong exposure and accessibility for customers.This prime corner unit features large frontage with excellent signage potential, making it ideal for businesses looking to maximize brand visibility. Surrounded by established businesses and a steady customer base, the location offers a thriving commercial atmosphere. Additionally, the unit includes two designated parking spaces, along with additional shared parking, providing convenience for both customers and employees.With a versatile layout, this space is well-suited for retail operations, showrooms, specialty services, or boutique businesses. The unit is available for sublease until August 31, 2027, offering a stable leasing opportunity for businesses seeking a strategic and long-term presence in Stratford.It is important to note that the current business is relocating and is not for sale. This sublease presents a rare opportunity for another business to take advantage of this high-demand location.Net rent, excluding HST and additional costs, is available upon request. To learn more or to schedule a viewing, contact us today and secure your place in this exceptional retail space. (id:59911)
Royal LePage Hiller Realty
Keller Williams Innovation Realty
43 Cooper Street
Collingwood, Ontario
Welcome to this stunning home in Pretty River Estates, one of Collingwood's most sought after neighborhoods! Well maintained and beautifully decorated, this 3 bedroom, 2.5 bathroom home with a fully finished basement is designed to compliment your active lifestyle. Step outside to a spacious, fully fenced backyard featuring a beautiful deck -perfect for effortless outdoor living. Inside the open concept main floor boasts pot lights , large bright windows and a stylish kitchen complete with quartz countertops, modern backsplash, undercabinet lighting, and stainless steel appliances. Upstairs the Primary bedroom offers a peaceful retreat with large sun filled window , walk in closet and a beautiful ensuite. Two additional generously sized bedrooms and a well- appointed 4 piece bathroom complete the upper level. The fully finished basement provides a recreation space and a convenient laundry area . With an attached garage and a charming front porch this home will is ideal for both entertaining and everyday living. Enjoy the convenience of being close to parks, trails, schools and Blue Mountain. Don't miss out on this incredible opportunity - schedule your personal tour today! (id:59911)
Royal LePage Locations North
141 County Road 39 Road
Prince Edward County, Ontario
Imagine waking up to the breathtaking views of Wellers Bay, surrounded by over 13 acres of fertile land. With plenty of room to explore, this is the ideal place to immerse yourself in the natural beauty and tranquility of Consecon and Prince Edward County. This stunning property boasts a gorgeous barn, a spacious 88'x30' vehicle shed, and all the essentials you need to live comfortably, including hydro and a drilled well. Plus, with over 13 acres of land, there's ample space to build your dream home whether its a peaceful retreat or a spacious family estate. Whether you're looking to create your dream farm, retreat, or custom home, this property offers endless possibilities. Come experience the peaceful charm of the Prince Edward County, near the shores of Wellers Bay, fall in love, and you too can call the County Home! (id:59911)
Keller Williams Energy Real Estate
312 Nelson Street W
Port Dover, Ontario
Picture yourself living in one of Port Dover's most beautiful century homes, a short walk away from the beach and town amenities. This iconic property has been lovingly maintained by the same family for many years and is now ready for new owners to create their memories here. Sitting on .73 of an in-town Acre, this private treed, ravine lot is across the street from a public road leading to the beach. Enter through the front foyer and admire original architectural details, high ceilings, restored hardwood flooring, and a stately center staircase. The spacious living room and adjoining dining room flow into the L-shaped, eat-in kitchen. On the West-side, the sunroom, which is filled with natural light, is an ideal place to work or relax. Beside the full main-floor bathroom is the large family room, which was originally built as a bedroom and could easily be converted back to one. Upstairs is the primary bedroom, second bedroom and a full bathroom with a unique attached Captain's Nook. A third bedroom is in the basement along with a shower, workshop and plenty of storage space. Entertain outside on the partially-covered flagstone patio (approx. 14x21) with gas BBQ hookup and a view of the yard abundant with a variety of trees,shrubs and perennial plants. The double car detached garage and parking area provides room for several vehicles, and a private circular drive means never needing to back out onto the road. Windows in most of the house have been updated - Some period transom windows have been preserved and maintained. Don't miss your opportunity to view this gorgeous home. Book your showing today! (id:59911)
RE/MAX Erie Shores Realty Inc. Brokerage
Pt 2&4 Mcdonald Road
West Nipissing, Ontario
Waterfront! Private 11.1 Acres! 325' On The Veuve River! 294' Road Frontage! Located Between Verner & Warren! A Great Spot To Live Off The Grid, Build Or A Perfect Getaway! A Mix Of Cleared Land With Trees For Privacy! Just 45 Minutes To Sudbury Or North Bay. Approx 4 Hours To Toronto Or Ottawa! 15 Minutes To Sturgeon Falls & 5 Minutes To Verner Towncentre. Lots Of Wildlife! Scenic Veuve River Suits A Small Boat Or Canoe! Catch Your Limit Of Perch, Walleye & Lg Musky Have Been Caught Too! (id:54662)
Right At Home Realty
Windsor - 1047 Bonnie Lake Camp Road
Bracebridge, Ontario
The Windsor is a stately resort cottage model offering 3 bedrooms, 1 bathroom and an open living concept perfect for entertaining and enjoying connected family time. Priced right to make it the perfect starter resort cottage for your family to enjoy for years to come!*For Additional Property Details Click The Brochure Icon Below* (id:54662)
Ici Source Real Asset Services Inc.
33 Pakenham Drive
Toronto, Ontario
LOCATION! LOCATION! LOCATION! Easy Access To Main Roads, Walk To School, Plaza, TTC, 5 Minute Drive To Costco, Walmart & Rexdale Plaza. WOW! WOW! WOW! Rarely Found House With Inground Pool In North Etobicoke & What A House! Surrounded Of Greenery On The Front & On The Back. Just As The Swimming Pool Is Surrounded By Greenery & Flowers. Absolutely Cozy Secluded Private Back Yard Like A Cottage In The City, Walk Out From The House To Enjoyable Patio. The 3 Bedrooms Are Turned Into 2 Large Ones & Can Be Again Turned Into 3 Bedrooms. The Basement Has 3 Large Bedrooms & Separate Entrance With The Potential For An Apartment With A $2,500 Income, Etc. Can't Find Such A House! It's Like A Diamond In The Rough! (id:54662)
RE/MAX Premier Inc.
B6 - 4779 Steeles Avenue E
Toronto, Ontario
Excellent Opportunity at the Strategic Location for both Investment & Business, your choice to take over the Current Business, Well Established for Almost 2 Decades, the Currency Exchange Shop, or Start Your Own Business Venture, or simply just Collect Steady Hassle-Free Rental Income, Too Many Ways to Profit Out, Yours to Discover, Excellent Potential. Major Commercial Retail Area, High Customer Traffic Flow, Rapid Developing, Good Exposure, One of a Kind Strategic Location, Right in between Toronto & Markham, closed by Dense Population Area, Prominent Shopping Centres, Brand Name Shops & Restaurants, Go Train Station & Bus Terminals etc, Seller Centralizing Business, Don't Miss! (id:54662)
Century 21 King's Quay Real Estate Inc.
4101 - 19 Bathurst Street
Toronto, Ontario
Welcome To 4101 At "The Lakeshore"! Sleek And Modern 1 Bedroom Featuring A Functional Open Concept Floor Plan With Top-Of-The-Line Finishes, A Stylish Kitchen With Undermount Lighting And Integrated High-End Appliances, A Spa-Like Bath With Ample Storage, And Phenomenal Lake Views From Your Private Balcony!! Hotel-Style Condo Amenities. All In An Ideal Location! Daily Essential Retail - Loblaws, Starbucks, LCBO, Shoppers Drug Mart & More. Steps To Lake, Transit, Schools, Parks & All The City Has To Offer! (id:54662)
Forest Hill Real Estate Inc.
3503 - 100 Dalhousie Street
Toronto, Ontario
Welcome To Social By Pemberton Group, A 52 Story High-Rise Tower, With Breathtaking Views In The Heart Of Toronto, Corner Of Dundas & Church. Steps To Public Transit, Boutique Shops, Restaurants, University & Cinemas! 14,000Sf Space Of Indoor & Outdoor Amenities Include: Fitness Centre, Yoga Room, Steam Room, Sauna, Party Room, Barbeques & More! Unit Features 1+Den 1 Bath W/ Open Balcony. North Exposure. (id:54662)
Central Home Realty Inc.
27 Trelawn Parkway
Welland, Ontario
Welcome to 27 Trelawn Pkwy. Prime north end location, only steps away from Trelawn Park and 3 minute walk to Zehrs. Great for commuting, close to HWY 406 and HWY 20. Updated kitchen with granite counter and extended kitchen cabinet. Brand new appliances and plaster construction. Gleaming updated hardwood floors on the main original oak hardwood floor. All newer vinyl windows, Water purification system, furnace and air conditioner. Step in the large foyer and enjoy all this home has to offer with separate entrance. POAs have not lived in the home. Fireplace has not been used has not been WETT inspected. (id:59911)
Keller Williams Edge Realty
261 Portage Road Road
Bolsover, Ontario
Paradise Awaits!! Immerse yourself in nature's backyard and build your dream life with almost 30 acres of land. Drive up the private driveway with mature maple trees to the gorgeous century home with modern finishes. Inside is a clean slate to make your own with fresh walls, new vinyl flooring, a new kitchen including stainless appliances, and new electrical throughout. Enjoy your morning coffee on the front porch over looking the property. Upstairs you will find 3 bedrooms plus a massive primary bedroom with 3 piece ensuite, an antique French Parlor stove, and outdoor access to a large upper deck with incredible views of the property. Outside is a treasure hunter's dream, with barns just waiting to be fixed up. Enjoy your morning and evening walks discovering nature's beauty. The potential here is endless. Brand new furnace and hot water tank 2023. The property comes as is. Don't miss this amazing opportunity! (id:54662)
Royal LePage First Contact Realty Brokerage
Crkl008 - 486 County Road 18
Prince Edward County, Ontario
Embrace cottage living in this well-loved 2017 Chestnut model, offering both comfort and charm. With two bedrooms and one bathroom, this spacious retreat boasts a bright, open-concept kitchen and dining area perfect for family meals and entertaining. Step down into the cozy living room, where large windows invite natural light, and enjoy seamless indoor-outdoor living with decks on both sides. Backing onto a scenic open green space, this cottage provides a safe and spacious area where kids can play within view. Plus, you're just a short walk from top-notch amenities, including a pool, splash pad, multisport court, and a beautiful beach.*For Additional Property Details Click The Brochure Icon Below* (id:54662)
Ici Source Real Asset Services Inc.
Cbl022 - 486 County Road
Prince Edward County, Ontario
Welcome to 22 Cherry Beach Lane; a custom 2015 Northlander cottage with a large sunroom for extra living space. This 2 bedroom, 1 bathroom cottage has a large kitchen with an added pantry and an open living room. Plus, the added 30ft sunroom provides an extra 300 square feet of living space so the whole family can enjoy the cottage this summer! *For Additional Property Details Click The Brochure Icon Below* (id:54662)
Ici Source Real Asset Services Inc.
1512 - 51 East Liberty Street S
Toronto, Ontario
Immaculate Corner Unit With Unobstructed Views Of Lake & City Skyline In A Vibrant Liberty Village. Wrap Around Floor to Ceiling Windows, Balcony , 2 Split Bedrooms With 2 Bathrooms- (1x ensuite) Pristine Floors, Ensuite Laundry, Owned Parking & Storage. This Building Is Located Near Exhibition Place, Walking Distance To Water Trails, Street Cars, Go Station, King West Entertainment District, Artisan Coffee Shops, Parks & Restaurants. It Has Gym , Outdoor Swimming Pool & Terrace, Party, Media & Guest Suites , Pool Table, Ping Pong And Many More Amenities For Those Seeking Active Urban Life Style. (id:54662)
RE/MAX West Realty Inc.
1909 - 99 Foxbar Road
Toronto, Ontario
Desirable Forest Hill Bright & Cozy 1 Bedroom - This Luxurious Open Concept 1 Bedroom offers Engineered Laminate Plank Floors, Custom Designed Kitchen Cabinetry with Stone Counters & Built In Appliances, Spacious Bedroom and Oversized Balcony. A must see with underground access to the 20,000sf Imperial Club, Residents enjoy incredible lifestyle amenities (fitness centre, pool, yoga room, squash courts, media and games rooms) and Retail (Longos, LCBO, Starbucks & More). (id:54662)
Ashley
146 Cherrywood Parkway
Greater Napanee, Ontario
Beautiful bungalow in the executive neighbourhood of West Bridge Estates. Fantastic upgrades throughout from the multiple vaulted ceilings, custom kitchen with tall stacked cabinetry, quartz countertops, formal dining area, large primary with a walk-in closet and a full ensuite with double sink, quartz countertops, tiled & glass shower, with all the bathrooms having heated floors. Enjoy the private sun-soaked deck off the main floor. The basement is completely finished and has in-law suite capabilities. A short walk to the Cherrywood Parklands walking trail, close to all amenities, and only a minute from L & A General Hospital and Medical and Wellness complex. (id:59911)
Exit Realty Group
40 Liam Lane
Markham, Ontario
Spacious Semi-Detached 4 Bedroom plus 4 Bathroom Home on RAVINE LOT!! Stunning Upgraded Kitchen With Quartz Countertop & Stainless Steel Appliances and 9Ft Ceilings. Hardwood Floors Throughout. Hardwood Staircase. Laundry On Main Floor. Huge Basement For Kids Play Area Or Storage. Easy Access To Golf Course, Schools, Parks, Costco/ Walmart/Canadian Tire/Home Depot And All Major Banks. (id:54662)
RE/MAX Community Realty Inc.
3480 Courtice Road
Clarington, Ontario
Your Dream Home Awaits: Expansive 17-Acre Oasis! Ideally situated between Highways 401 and 407. This meticulously maintained detached home features a charming main floor with 3 bedrooms and 2 bathrooms and a cozy living room overlooking the picturesque front yard. Enjoy the best of country living with downtown Courtice just moments away. Parks, schools, a library, and a vibrant community complex with fitness facilities, a pool, an ice rink, diverse shopping and dining options are also just a short drive away.The finished basement adds tremendous value with 2 additional bedrooms, a kitchen, and a full bathroom,Finish sauna, perfect for in-law or guest accommodations. Don't miss this rare opportunity to own a prime piece of land in the heart of the city. The peaceful backyard, adorned with beautiful trees and vibrant flowers, offers the perfect setting for outdoor activities, gardening, and relaxation with complete privacy.Experience the perfect blend of country charm and urban convenience. Schedule your viewing today and make this dream property your forever home! Washer & Dryer on ground floor. Finished basement with two bedrooms, Kitchen & Full Washroom w/Sauna, A great in-law suit. Nice & Quiet Neighbourhood. (id:54662)
Right At Home Realty
1212 - 121 Mcmahon Drive
Toronto, Ontario
Welcome to this bright and spacious 1-bedroom + den unit in the highly sought-after Bayview Village community. Located in a modern, upscale building, this unit offers stunning unobstructed views and a spacious 688 sqft layout with a open balcony (45 sqft). The sleek kitchen features built-in stainless steel appliances, granite countertops. West Facing With Good Views Overlooking Park.Ensuite Storage Room. The extra-large den is perfect as a home office or second bedroom, while the floor-to-ceiling windows flood the unit with natural light. Enjoy luxury amenities, including a gym, indoor/outdoor whirlpools, an exercise room, a rooftop garden, and a barbecue area, with 24-hour concierge. Steps to TTC, subway, parks, shopping, restaurants and easy access to Hwy 401 & 404---Don't miss out. (id:54662)
Bay Street Group Inc.
548 View Lake Road
Scugog, Ontario
Prepare To Be Amazed and Have Your Home & Cottage In One .Gorgeous Custom Built 3 bedroom Raised Bungalow With Direct Waterfront Access And Breathtaking Sunsets .Located In Lakeside Community With Easy Access to 401&407. Close to Quaint Downtown Port Perry and Wolf Run Golf Course. Main Floor Offers Heated Floor Throughout , Garage &Rear Covered Patio. Master With Coffered Ceiling ,Walk-in Closet&5 Pc Bathroom, Custom Kitchen With 36 ' Cooktop &Built In Appliances ,Centre Island w/Waterfall Quartz Counter, .Liv. Rm With Cathedral Ceiling, High Efficiency Wood burning Fireplace Valcourt Waterloo That Can Heat Up Large Spaces. Sitting Rm W/ Wine N o o k, Open Oak Staircase Leading to Upper Huge Family Room W/View Of Lake& Waffle Ceiling. This Home Shows Pride Of Ownership. **EXTRAS** Engineered Hardwood Throughout, Built In Sound System, Generac Generator, Heated Floors On Main Floor, Garage & Covered Patio, Professionally Landscaped, Naylor Dock Lift-- (id:59911)
Royal LePage Frank Real Estate
108 Garment Street Unit# 1805
Kitchener, Ontario
Desirable “05” corner unit on 18th floor, with unique layout, ideally situated in Kitchener’s Innovation District. This beautifully finished suite has never been occupied. A former 2 bedroom floor plan, adjusted pre-construction with architect input, has created a larger, brighter common flex space. With wall from second bedroom professionally excluded and closet modified, you can have an amazing office, music room, dining space or add sofa bed or Murphy bed for guests. SouthWest exposure means stunning sunrises AND sunsets, plus panoramic views of Victoria Park, treetops and cityscapes. Oversized 99 sq ft balcony with glass railings. Efficiently designed open concept kitchen layout featuring eat-at peninsula, fashion-forward gloss finish designer cabinetry & gold toned fixtures, LG appliances in fingerprint-resistant charcoal finish, ice-maker fridge, built-in microwave with timed fan, granite countertops, under-cabinet lighting and elegant backsplash. Custom premium upgrades include doors, flooring, trim, lighting and closet organizers. Enjoy abundant natural light with full height double glazed windows and balcony door. You will appreciate 9 foot ceilings, premium flooring, upscale lighting, plus stacked washer & dryer. Features include wireless internet in suites and common areas; underground PARKING FOR 2 VEHICLES, plus convenient Storage Locker. This amenity-rich condo offers: pet run; landscaped BBQ terrace; relaxation area and outdoor pool with accessible elevator & outdoor shower; state-of-the-art fitness room with yoga area; entertainment room with cater kitchen; sports court with basketball net. Walk to Google, Deloitte, KPMG, D2L, Communitech, McMaster School of Medicine, U of W School of Pharmacy, Victoria Park, downtown core entertainment, cafes, restaurants, and stores. Quick access to both Hospitals, ION LRT, bus stops, Go Train, Expressway, and future transit hub. Geothermal heat, water, and Internet are included in the condo fee. Book your showing! (id:59911)
RE/MAX Solid Gold Realty (Ii) Ltd.
79 Maple Ridge Crescent
Markham, Ontario
2-Year New Renovated 3 Bebroom W/3 Washroom Townhome. Desirable Greensborough Community. Hardwood Fl Thru-Out. New Stainless Steel Appliances In Kitchen. Bright Window Light Throughout. Open Concept, Great For Entertaining. Spacious Master Bedroom, Semi- Ensuite, Walk-In Closet.Steps To Peaceful Swan Lake, Mount Joy Go S, Splash Pad/Park, Nature Trails. Easy Access To Historical Main Street Markham, Hwy 407, Rouge Park, Hospital. (id:54662)
Benchmark Signature Realty Inc.
2302 - 60 Shuter Street
Toronto, Ontario
3 Bedrooms With South East Views. Open Concept Kitchen Living Room -2 Full Bathroom, 869 Sqft. Ensuite Laundry, Kitchen Appliances Included. Engineered Hardwood Floors, Stone Counter Tops. (id:54662)
Homelife New World Realty Inc.
782 Shannon Road
Tyendinaga, Ontario
Welcome to 782 Shannon Road. This 100+/- acre property provides countless opportunities for your vision. Whether you are looking to cultivate your dream farm or invest in a rural getaway, this property allows you the flexibility to make it your own. There is a nice mixture of woods, clearings, and paddocks. Sold as-is, where is. (id:59911)
Reva Realty Inc.
931 Glasgow Street Unit# 23c
Kitchener, Ontario
Welcome to 23C - 931 Glasgow St, Kitchener! This charming 3-bedroom, 2-bathroom end-unit townhouse offers the perfect blend of comfort and convenience. The open-concept kitchen and dining area create a spacious and inviting atmosphere, perfect for entertaining or family meals. The modern kitchen features sleek stainless steel appliances, an island with extra storage, and additional seating – ideal for casual dining or socializing. The large windows in the living room flood the space with natural light, making it a bright and welcoming spot to relax. Upstairs, the bedrooms are generously sized and offer plenty of closet space, ensuring ample storage for your needs. For added convenience, this unit includes 1 parking spot right in front of condo. Located in a highly desirable area, this home is close to a variety of schools, shops, restaurants, and more. You’ll also enjoy being just minutes away from Uptown Waterloo, UW and WLU, adding even more convenience to your lifestyle. Don't miss out on this fantastic opportunity to own a home in one of Kitchener's most sought-after locations! (id:59911)
Corcoran Horizon Realty
150 Main Street W Unit# Ca-2
Hamilton, Ontario
Attention!!! Are you looking to start up your small office, take-out restaurant, or small business, art/photography studio in downtown Hamilton? Then look no further, this fully accessible Commercial Retail/Office Space for Sale, is what you have been looking for. Located in downtown Hamilton, this 844 sqft space is close to a dense population of international students. It is located on ground on the ground floor of 150 Main St W (condo residence) with street entrance, has already had water lines installed (just need to be connected), hydro (electrical needs to be finished), Rheem tankless water heater, finished plumbing, roughed in washroom, all building materials, + Heating unit (AS IS) in unit are included. Book your showing today, and make this your business' next home!! Property is also listed for Lease MLS®#40711597 (id:59911)
Van Londersele Real Estate Brokerage Ltd.
150 Main Street W Unit# Ca-2
Hamilton, Ontario
Attention!!! Are you looking to start up your small office, take-out restaurant, or small business, art/photography studio in downtown Hamilton? Then look no further, this fully accessible Commercial Retail/Office Space for Lease is what you have been looking for. Located in downtown Hamilton, this 844 sqft space is close to a dense population of international students. It is located on ground on the ground floor of 150 Main St W (condo residence) with street entrance, has already had water lines installed (just need to be connected), hydro (electrical needs to be finished), Rheem tankless water heater, finished plumbing, roughed in washroom, all building materials, + Heating unit (AS IS) in unit are included. Book your showing today, and make this your business' next home!! Property is also listed for sale MLS®# 40701808 (id:59911)
Van Londersele Real Estate Brokerage Ltd.
29 Hemans Court
Ajax, Ontario
Discover your home in Ajax! This beautiful and spacious 4-bedroom semi Detached 2-story home is move in ready. Stunning! Great location! In a high-demand area ,situated on a quit private court with 2 bedrooms finished basement w/Kitchen &3 piece bath. Beautiful Hardwood floors throughout. Eat-in kitchen with quartz counters ,wrot iron railing p staircase. main floor laundry w/Built-in cabinets. Private& Relaxing backyard close to all amenities you need &more! (id:54662)
Bay Street Group Inc.
1007 - 7167 Yonge Street
Markham, Ontario
Bright and sun-filled 1+Den condo unit with a functional layout and breathtaking, unobstructed south-facing views. This stunning space features 9-foot ceilings and stylish laminate flooring throughout. The spacious den offers flexibility as a separate room or home office, while the bedroom includes a walk-in closet for added storage. Enjoy direct access to an indoor shopping mall, grocery store, and medical offices. Conveniently located just steps from TTC and YRT/VIVA bus routes with direct links to Finch Subway Station. Includes 1 parking space and 1 locker. (id:54662)
Right At Home Realty
A1200 - 3445 Sheppard Avenue E
Toronto, Ontario
MUST SEE !!! Brand New! Experience luxury living in this stunning 1 bedroom plus den, 2 bathrooms condo. Perfectly situated in a desirable neighbourhood, this sleek and modern residence offers unparalleled comfort and sophistication. transportation, medical clinic, and Physio at the doorstep, This luxurious condo features 1 spacious bedroom, 1 den that can be 2nd bedroom or office, and 2 stylish bathrooms with high-end finishes. The gourmet kitchen has sleek cabinetry, countertops, and stainless steel appliances. The private balcony offers amazing city views while floor-to-ceiling windows add luxury and sophistication. The building provides a range of luxurious amenities, including 24/7 concierge service and a state-of-the-art fitness center. Don't miss this incredible opportunity to rent a luxurious 1+1 condo in one of the city's most desirable neighbourhoods. Students welcome! (id:54662)
Adjoin Realty Inc.
1807 - 5 Soudan Avenue
Toronto, Ontario
Luxurious Sun-Filled Spacious Corner Unit. 2 Bed + 2 Bath, 2 Balconies In Prestigious Art Shoppe Condo. 10 Ft Ceiling, Quality Upgrades + Finishes. Building Equipped With Resort Style Amenities Includes State Of The Art Fitness Centre, Infinity Roof Top Pool, Juice Bar, Kids Club And More! Great + Convenient Location. Steps To Subway, Lrt, Shopping Centre, Theatres, Renowned Restaurants, Top Rating Schools, Minutes To Universities. 24 Hour Concierge. **EXTRAS** Built-In Fridge, Built-In Oven, Cook Top & Hood Fan, Dishwasher, Microwave, Washer/Dryer. Elf's. (id:54662)
Master's Trust Realty Inc.
5803 - 197 Yonge Street
Toronto, Ontario
Beautiful One Bedroom Unit In The Massey Tower, High Floor With Spectacular Panoramic East View And The Lake View, Bright And Spacious Functional Layout, Large Picture Windows In Living Room, Walk-Out To Open Balcony, Convenient Yonge And Queen Location, Steps To The Path, The Financial District, Eaton Centre And The Queen Subway Station, Immaculate Like New, Shows Like A Model Home, Pride Of Ownership, Must See. (id:54662)
Homelife New World Realty Inc.
2902 - 77 Mutual Street
Toronto, Ontario
Bright And Open Concept 1 Bd+ Den, Sunny, Southeast, Lake And City View. This Type Of 1+Den Rarely Becomes Available At MAX Building. Interior Finishes In Excellent Condition And Well Cared For. Conveniently Located Near: Toronto Metropolitan University, Eaton Centre, Dundas Sq, George Brown College, UofT, St. Michael Hospital, Public Transit, Parks, Restaurants And More! Available As Of May 1st. It Offers Amenities Such As A Gym, Party Room, Yoga Studio, Business Centre, Dining Room, Games Room, Guest Suites, Media Room, 24 Concierge. (id:54662)
Housesigma Inc.
2707 - 308 Jarvis Street
Toronto, Ontario
Brand New Luxury Condo In The Heart Of Downtown Toronto with AMAZING CITY VIEW! Total Size of 575 Sq Ft Unit + 106 Sq. Ft. Balcony, With 2 Full Bathrooms And A Den That Is Large Enough To Accommodate A Pull Out Couch, Bed, or Desk - You Can Easily Study Or Work From Home. This Unit Is Bright, Spacious, And Modern. The Balcony Is Large With Unobstructed City Views. Conveniently Located at Jarvis and Carlton With A Walking Score of 99. TTC Streetcar And College Subway Station Are Steps From The Building. Less Than A 5 Minute Walk To Toronto Metropolitan University (TMU), George Brown, Flagship Loblaws. Close To U of T And The Eatons Centre. Walking Distance From The Best Dining, Shopping, And Entertainment Options. This Location Has It All! Amenities Include Concierge, Gym, Pet Spa, Yoga Studio, Media Lounge, Music Room, BBQ Area, Party Room, Meeting Room And Much More! Student Welcome! (id:54662)
Adjoin Realty Inc.
33 Golf Course Road
Woolwich, Ontario
SUPERIOR LOCATION - Great Investment/Build Opportunity! Welcome to 33 Golf Course Rd, a charming bungalow that offers rare potential in a desirable location. Situated on a flat rectangular 1/2-acre lot, this property is a beauty offering privacy and space just steps away from Conestoga Golf Course and The Grand River. 33 Golf Course Rd presents a truly unique opportunity to build onto the existing structure while maintaining key structural and mechanical aspects of the home to save overall costs, (For example, newer electrical panel (2012), Generac back-up natural gas generator (2012), new plumbing, new high efficiency furnace, new water heater new plumbing (2024) etc.). Inside the current home features 3 bedrooms and 1 bathroom with a classic bungalow layout as a great base upon which to build from (Current roof is 2021). Included in this listing is a professionally drawn up comprehensive architectural drawing highlighting the true potential of this property. This drawing includes examples of features that meet the requirements for building approval *subject to final approval* (such as an attached garage and second story). Of course this drawing can be further customized to meet your own creative design ideas. For those who don’t know, Golf Course Rd and the surrounding area is home to some of the most prestigious properties in the entire region, making this an ideal location to build your executive home, life and family. The backyard of the property contains a detached garage for ample storage of vehicles or equipment. Whether you’re a golfer, a nature lover, enjoy trails & access to the river, or someone simply seeking a quiet and spacious property, 33 Golf Course Rd is waiting for you take call it home. Don’t miss your chance to make this exceptional property your own! (id:59911)
Red And White Realty Inc.
Lower - 3265 Carabella Way
Mississauga, Ontario
Basement with separate entrance through Garage, 1 bedroom, separate laundry, 1 parking spot on driveway. Walking distance to public transit, Shared Utilities W/Tenants on Upper floor. Tenant responsible for 30% of utilities' bill. Tenant Responsible For Snow Removal Of Half Driveway. Only Minutes Hwy, 403,407,Qew And 401. Close To Shopping Plaza, Schools, Hospital (id:54662)
Royal LePage Signature Realty
63 Marlin Court
Newmarket, Ontario
Renovated 3 + 2 Bedroom Semi-Detached Home With Numerous Updates Nestled In Well Established Neighbourhood. Transitional-Style Updates, Including Open Layout, Eat-In Kitchen, Laminate Floors And Large Windows Throughout. Private Driveway With 3 Parking Spaces. *Oversized Premium Pie Lot, Private Backyard Spanning 85.05ft Across The Back (One of the Largest in the Area)* Great Basement Setup With Separate Entrance That Includes Appliances. New Counters, Cabinets, Backsplash And Oversized Primary Bedroom With Double Closet. House Includes Many Good Sized Bedrooms, Separate Laundry Facilities And Tons Of Storage Space. Located Close To Hwy 400, 404, Go Line, Multiple Amenities, Shopping Center's, Schools, Hospital And Transit. Updated AC. (id:54662)
RE/MAX West Realty Inc.
276 - 355 Hespeler Road
Cambridge, Ontario
Mall Management permits for Beer and Wine sale (Oct 12th 2024) BEER AND WINE LICENCE OBTAINED AS OF 28TH OCT 2024. GREAT OPPURTUNITY TO INVEST OR TO BECOME YOUR OWN BOSS WITH WELL ESTABLISHED AND PROFITABLE CONVENIENCE STORE. BUSINESS IN ONE OF THE BEST LOCATIONS OF CAMBRIDGE LOCATED IN CAMBRIDGE MALL, GREAT INCOME FROM VAPE AND LOTTO BUSINESS. EASY WORKING HOURS. PLEASE DONT GO DIRECT. (id:54662)
RE/MAX Real Estate Centre Inc.
223 Bloor Street E
Oshawa, Ontario
Solid investment multi zoned commercial residential property currently rented for $3500 a month lease can be terminated if new owner need it for use. Incredibly massive mixed use 40'x424' lot, residential property, psc-a zoning office, restaurant, retail store, etc. Existing house has new shingle, renovated the entire house with vinyl-floor, updated electrical panel, kitchen, washroom, attic spray, freshly painted, gravel driveway, etc...Spent tens of thousand dollars on reno. Live in the house, rent it out, land bank, or bring your business to your own property. Lots of storage in the basement. (id:54662)
Cityscape Real Estate Ltd.
2708 - 55 Cooper Street
Toronto, Ontario
The best of city, lake, Toronto life elegance in this stunning 1-bedroom 518 sq feet, 1-bathroom condo located on the 27th floor of the great Sugar Wharf Condominiums by Menkes. This unit features a large balcony with great views 234 sq feet, 9 ft smooth finish ceilings, laminate wood flooring, wall to wall windows bring lots of natural light. The custom-designed kitchen is equipped with Miele appliances including a fridge with bottom mount freezer, Ceran cooktop, built-in stainless steel wall oven and dishwasher, and an LG stainless steel microwave. The bathroom is elegantly tiled, and the in-suite laundry features a stacked 24" front-loading washer and dryer. Enjoy 24-hour concierge service, and high-speed WIFI in all amenities areas, lobby, and elevators. The building boasts a state-of-the-art fitness center, indoor lap pool, party rooms, theater rooms, and an outdoor landscaped terrace with BBQ and dining area. Guests can also take advantage of the two guest suites. Located in the heart of Toronto's waterfront community, you're steps away from union station (100 Transit Score, 97 Walk Score and 95 Bike score), shopping (LCBO, Farmboy) , dining, Scotiabank Arena & Rogers Center, and much more. Brand New Unit! (Sugar Wharf Condominiums). 518 Interior Sf & 252 Sf Balcony Open Concept 1 Bedroom & 1 Bath. Corner Unit Facing South East, "Waterfall" Model. Steps Away From Sugar Beach, Employment, Shops. Direct Access To Future Path & School. Live In The Best And The Largest Toronto Waterfront Community. Spacious South/East Exposure. (id:54662)
Homelife New World Realty Inc.

