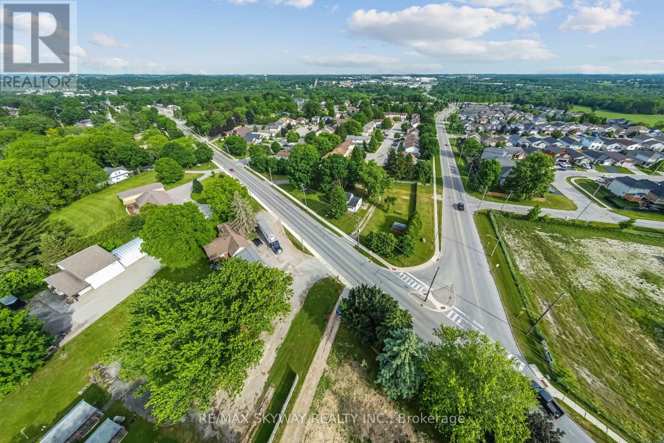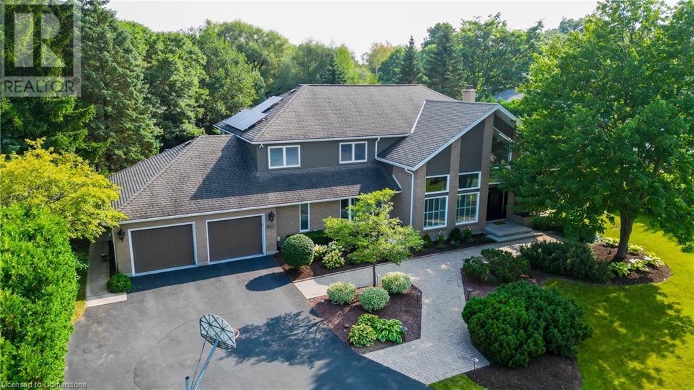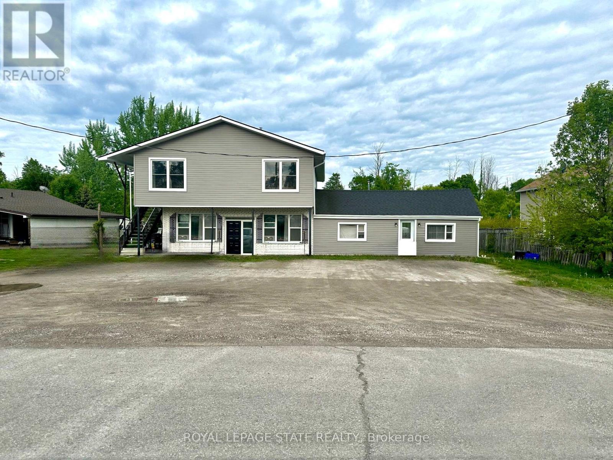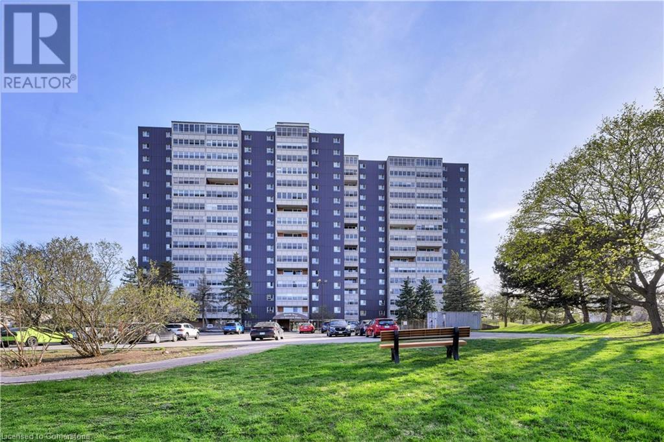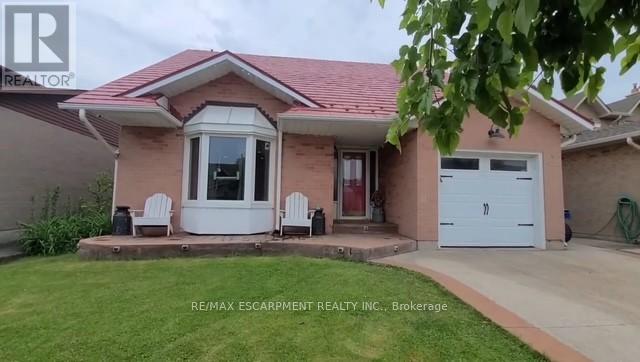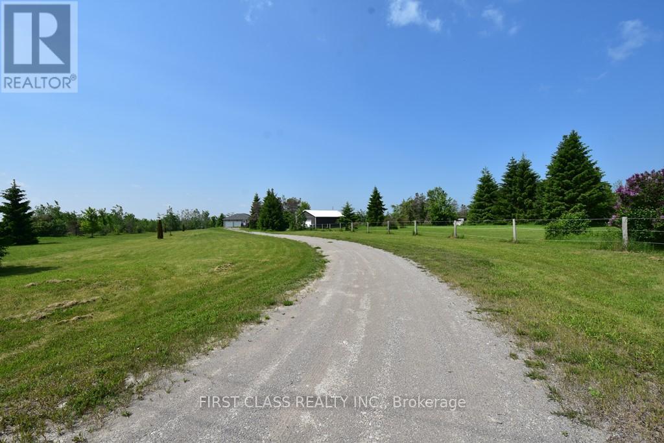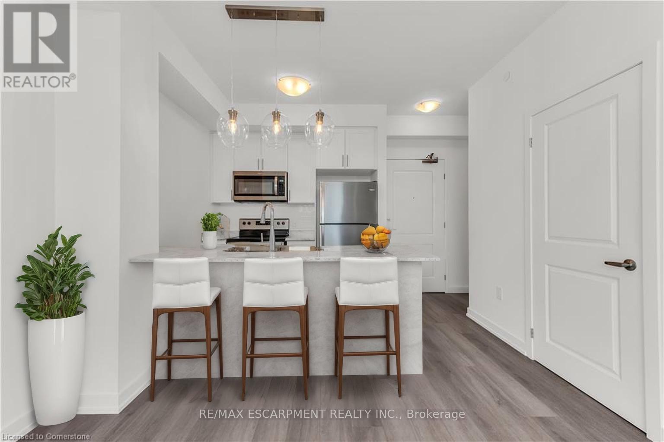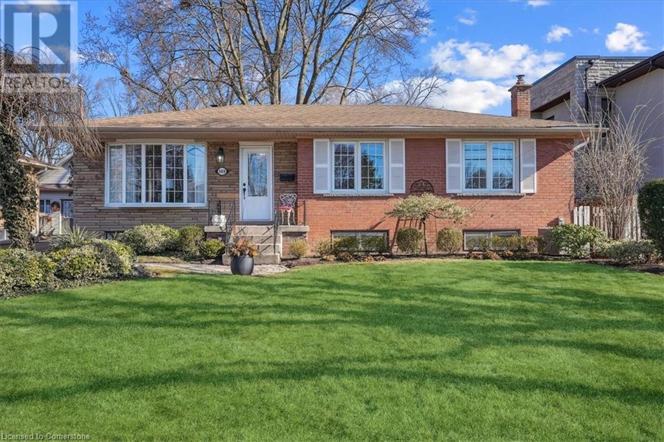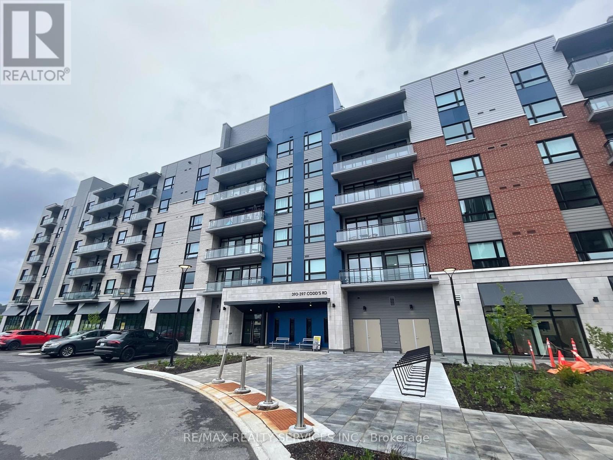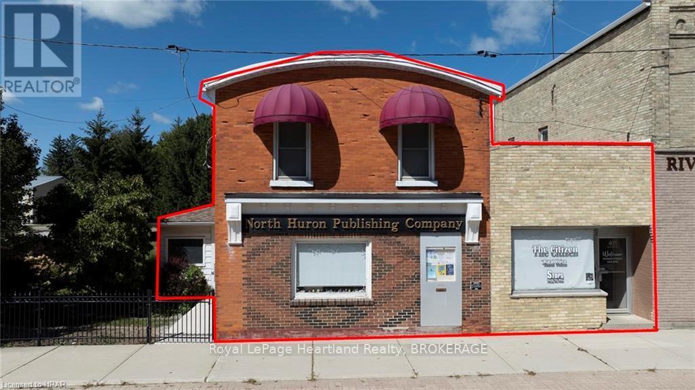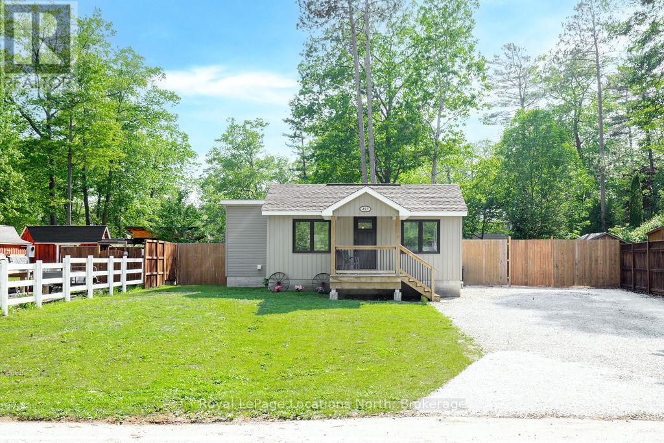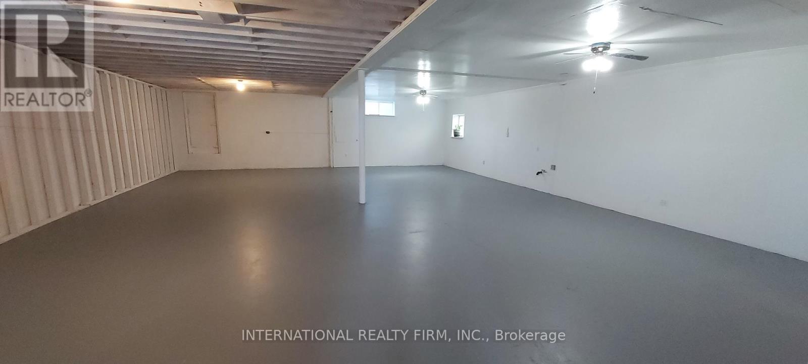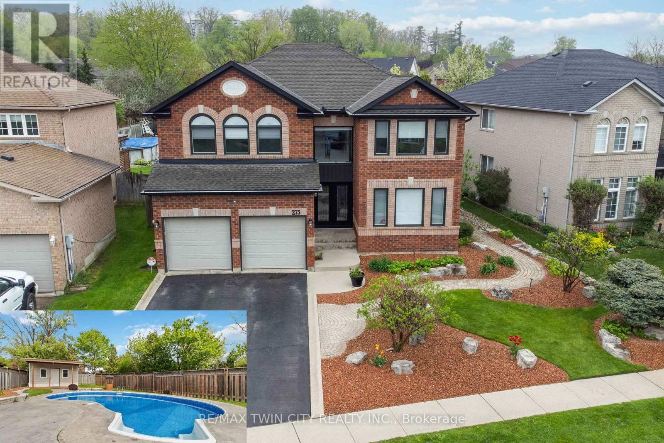407 Bell Street
Ingersoll, Ontario
Prime Highway Commercial Opportunity! Located at 407 Bell Street in the growing community of Ingersoll, this versatile property sits in a high-visibility area just off Highway 401 and is surrounded by established residential neighbourhoods and thriving commercial developments. The Highway Commercial (HC) zoning allows for a wide range of permitted uses including gas stations, restaurants, retail outlets, automotive services, clinics, offices, and more making it ideal for developers, investors, or end users looking to capitalize on this strategic location.Adding to its value is a FULLY RENOVATED 3 BED ROOM HOUSE on-site, perfect for generating rental income during the planning and development phase. With increasing residential density nearby and major commercial anchors in close proximity, this location offers excellent potential to serve both the local population and highway traffic. Flexible zoning, high exposure, and strong community growth make this a rare and lucrative opportunity in one of Ingersolls most active commercial corridors. (id:59911)
RE/MAX Skyway Realty Inc.
587 Manorwood Court
Waterloo, Ontario
Colonial Acres! Fabulous estate lot with dimensions of 115' x 235'. Heavily treed .620 acre lot backing on Anndale Park with no neighbours behind. The photos really showcase the yard details plus emphasis the depth & seasonal maturity of the majestic trees on this property. Ready for a family looking for a spacious home on an above average lot on a low traffic court. Quality built with about 5,300 square feet finished on three levels so everyone can enjoy their own space. The established yard is fabulous for entertaining with an inground heated pool, and oversized gazebo all ready for casual gatherings. Inside, the front eastern to rear western exposures fill the house daily with natural light through multiple windows. When you first enter, you will be drawn to the lush deep yard through the wall-to-wall windows across the back of the house. The upper level offers 4 bedrooms, two with ensuite bathrooms plus a guest bathroom. Relax in the updated spa like primary 5 pc ensuite with heated floor, tiled walk-in shower & freestanding soaker tub. Convenient is a 3 pc bathroom off the main floor laundry & mudroom for pool enthusiasts to change and for your dog when it needs a handy bath. The hub of the home is the modern kitchen that the chef in the family will love making meals in with a bonus walk-in pantry for items. Don't miss the main floor office if you need to work from home. Basement features include a Recreation room with screen & projector, 5th guest bedroom, dedicated gym space, additional storage plus a direct access stairwell to the oversized double garage. Looking for a green feature? The solar panels on the roof offer a yearly income as a bonus. Highly rated schools plus internationally known Universities & College are minutes away. Experience the close amenities of Conestoga Mall with the ION light rail stop. Expressway access, Grey Silo Golf Course, RIM Park Recreational Centre, East Branch Library plus more are ready to explore. (id:59911)
Coldwell Banker Peter Benninger Realty
3 - 12 Clarence Street
Ottawa, Ontario
FOR RENT: RARE FIND OFF SUSSEX DR. Exclusive Low-rise condominium in the Byward Market. Shares private gated courtyard with NCC containing the famous ""Dancing Bear"", for the exclusive use of the residents in the evening. Large living room with panoramic bay windows which extend over sidewalk. Beautiful natural gas fireplace. Eat-in kitchen with bistro table set and granite counter tops, hardwood cupboards with under-mount lighting. New washer/dryer, stainless fridge, stove, dishwasher, microwave, wine cooler and euro-design range hood. Huge primary bedroom with full bathroom and includes 2 closets (including walk-in). Spacious 2nd bedroom with patio doors onto balcony and corner windows. Front foyer with large closet and 2nd bathroom with massage shower. Granite floors in dining room and kitchen with real engineered hardwood oak floors throughout. Warm, natural gas hydronic heating. Includes storage locker. Close indoor parking available nearby. Utilities not included. On your doorstep Parliament, NAC, O-train. *For Additional Property Details Click The Brochure Icon Below* (id:59911)
Ici Source Real Asset Services Inc.
1572 North Shore Drive
Haldimand, Ontario
Excellent investment opportunity. Residential 4-plex conveniently located minutes to town and shopping, amenities, and restaurants. 3 units have been renovated - unit 3 & 4 have laundry. Separate gas/hydro meters. All units occupied. (id:59911)
Royal LePage State Realty
225 Harvard Place Unit# 809
Waterloo, Ontario
This spacious 2-bedroom, 2-bathroom condo has room to stretch out and live large. Step inside to find a generous foyer with ample closet space to tuck away your everyday essentials, a bright and airy living room perfect for hosting or relaxing, and a dedicated dining area just waiting for your next dinner party. Love natural light? You’ll adore the enclosed balcony – a cozy 3-season retreat where you can enjoy your morning coffee with a greenspace view or curl up with a book without ever stepping outside. The primary suite includes a walk-through closet and its own ensuite bathroom – a nice bonus when guests are visiting. The unit is completely carpet free and features recent upgrades including new windows, a refreshed main bathroom, updated dishwasher, and an upgraded electrical panel. This unit is carpet free and move-in ready. The building itself is packed with perks: 1 underground parking spot, a tennis court, gym, workshop, party room, and even a library for your inner bookworm. Heat and hydro are included in the condo fees, taking one more thing off your monthly to-do list. All this and you're just a short walk to shopping, groceries, the bank, and transit. Plus, you're only minutes to the expressway for easy commuting. Don't miss your chance to call this lovely unit home! (id:59911)
RE/MAX Solid Gold Realty (Ii) Ltd.
448 Acadia Drive
Hamilton, Ontario
Excellent 3 Bedroom 2 story home. Prime Mtn location. Modern layout. Newer vinyl plan flrs. Newer steel roof 2021. Newer exposed aggregate concrete drive & patio. newer eaves. Window & Doors 2020. Impressive ledger stone in living & dining room. Family rm w/ gas fireplace. N/Gas BBQ & Firepit. Wood pizza over. Prime bedroom w/ ensuite/. Spacious bedrooms. Lrg loft and storage area. Entertaining bsmt w/ bar, dart board and video games. Rec rm w/ electric FP. Dream yard w/ heated inground pool. Tiki bar. Covered Canopy. Great for entertaining. Must see! (id:59911)
RE/MAX Escarpment Realty Inc.
310 - 1201 Lackner Place
Kitchener, Ontario
Premium 2 bedroom 2 bath condo in desirable Lackner Woods with private balcony overlooking evergreens. This unit will impress you with its many tasteful upgrades and spacious open concept layout providing the feel of a detached home. The kitchen is complete with extended cabinetry, large island with quartz counter top, stainless steel appliances and tiled backsplash. Convenient in-suite laundry. Primary bedroom with walk-in closet, ensuite bath with sliding glass doors to walk-in shower, quartz vanity. Second bedroom with closet, located next to 4 piece bathroom with quartz vanity. Move in ready unit, complete with window coverings. Building features outdoor playground and bicycle storage. Includes 1 parking spot, 1 locker. Fabulous neighbourhood with endless shopping amenities, highly rated schools, hospitals, walking trails, ski hills, easy high way access and more. (id:59911)
RE/MAX Escarpment Realty Inc.
1859 County Road 46 Road
Kawartha Lakes, Ontario
Attention Nature Lovers and Outdoor Enthusiasts! Your rare chance to own a stunning, open-concept bungalow nestled on aprivate and picturesque 107-acre lot! With 3 bedrooms and 3 bathrooms, this immaculate home oers approximately 2,200 sq. ft. of livingspace. The property features about 20 acres of workable land, with the remaining area covered in mixed bush, perfect for a variety of outdooractivities. A standout highlight is the impressive 30x40 ft insulated shop with a steel roof, ideal for storing all your toys. There are also twolarge fenced paddocks with a run-in shed, perfect for horses.With the property zoned for Cannabis Production and Processing Facilities(subject to General Provisions B/L2021-057), the possibilities are endless. Whether you're looking to grow crops, start a hobby farm, enjoyhunting, or simply revel in the abundance of wildlife, ride snow mobile in winter, this property has it all. The huge unfinished basement oersenormous potential, waiting for your personal touch.Dont miss out on this extraordinary opportunity! (id:59911)
First Class Realty Inc.
314 - 460 Dundas Street
Hamilton, Ontario
Welcome to this stunning 3rd-floor unit in the highly sought-after Trend 2 community! Step into a bright and inviting 1-bedroom condo where natural light fills every corner. The open-concept layout seamlessly connects the modern kitchen and living area, featuring brand-new stainless steel appliances, a stylish breakfast bar with pendant lighting, and direct access to your private balcony. The spacious primary bedroom is a true retreat, highlighted by floor-to-ceiling windows that flood the room with sunlight, and complemented by a generous closet. A well-appointed 4-piece bathroom and the convenience of in-suite laundry complete this thoughtfully designed space. Enjoy a lifestyle of comfort and convenience with exceptional building amenities, including vibrant party rooms, a state-of-the-art fitness center, scenic rooftop patios, and secure bike storage. Located in the heart of Waterdown, this home offers effortless access to top-rated dining, shopping, schools, and picturesque parks. Included with the unit is 1 owned surface parking space and an owned locker for extra storage. Experience contemporary living at its finest in this exceptional condo! (id:59911)
RE/MAX Escarpment Realty Inc.
295 Glenarm Road
Kawartha Lakes, Ontario
This Home Speaks For Itself! Large Fenced Yard Overlooking Open Fields, Finished Oversized Attached Double Garage With Entry To Home. Open Concept Main Living Room Offering Cathedral Ceilings And Propane Fireplace, Walk-Out To Sundeck. 3/4 Engineered Hardwood Throughout Main Level. Large Kitchen With Center Island And Loads Of Counters And Cabinets. Large Master With Ensuite And Walk-In Closet And Custom Organizers. Lower Level Finished With 4th Bedroom. Must Be Seen, Entire Home Is Wired With Smart Home, 12 Speakers Throughout House. **EXTRAS** Quality Built Home, Energy Efficient, ICF Construction - Save Energy, Oak Stairs And Handrails, All Interior Trim Is Real Wood No MDF. (id:59911)
Sutton Group-Heritage Realty Inc.
569 Lees Lane
Oakville, Ontario
Fabulous location on sought after street in family friendly Bronte East. No homes in front as you look westward from the living room. Gorgeous pool sized 61 x 131 foot lot. Current owner in home for 64 years. Beautifully maintained. Furnace (12) Shingles (13) Garage roof (23). Opportunity exists to renovate or build your dream home. Three plus bed allows much flexibility. Back entrance allows potential for in-law situation. All lower level windows are on grade, affording plentiful natural light. East/West exposure. Lower level has spacious rec room, bedroom and 3 pc bath. Situated close to well rated elementary and secondary schools. Walk to parks, recreational facilities, 6 minute drive to Bronte GO. Oversized garage with space for car and work shop. Don't miss out! (id:59911)
Keller Williams Edge Realty
313 - 397 Codds Road
Ottawa, Ontario
Experience modern living in this thoughtfully designed 2-bedroom, 2-bathroom west-facing condo at 360 Condos by Mattamy, nestled in the vibrant Wateridge Village community. The open concept interior boasts a stylish white kitchen with stainless steel appliances & luxury vinyl flooring. The primary bedroom features a walk-in closet and a 4pc ensuite, while the second bedroom is spacious and versatile. Enjoy the warmth of natural light throughout the day and unwind on your private west-facing balcony, perfect for evening sunsets. Additional conveniences include in-unit laundry & underground heated parking. Building amenities include party room, green space, playground & BBQ area. Located just minutes from downtown Ottawa, this condo offers easy access to parks, trails, shopping, and public transit, making it an ideal choice for first-time homebuyers or investors seeking a blend of comfort and convenience . (id:59911)
RE/MAX Realty Services Inc.
405 Queen St
North Huron, Ontario
Charming Residential & Business Opportunity in Blyth Village!\r\nLAND & BUILDINGS only FOR SALE.\r\nDiscover the perfect blend of residential living & business potential with these two adjoining properties in the heart of Blyth Village. Whether you?re an investor or a homeowner seeking a live-work arrangement, this versatile property offers endless possibilities.\r\nProp 1: Spacious 4-Bedroom Residence with Commercial Space\r\n2-storey property features a 4-BR residence ideal for families or those looking to generate rental income.\r\n ? Main Floor: Includes a kitchen, living room, dining area, and a 2-pc bath. The rear entrance opens to a deck & a parking area w/space for 4 vehicles.\r\n ? Upper Floor: Houses 4 BR's and a 4-pc bath, providing ample living space.\r\n ? Additional Features: Forced air gas heating, central vacuum system, and an on-demand water heater.\r\nFor entrepreneurs, the spacious retail/office area with two street entrances offers prime visibility for a storefront or business venture.\r\nProp 2: Flexible 1-Storey Commercial Unit\r\nCurrently set up as a 1-storey commercial space, this unit can easily be converted for residential or mixed use.\r\n ? Features a street-facing retail/customer area, 2 offices, back foyer leading to the rear deck and shared parking area.\r\n ? Existing infrastructure allows for seamless separation from Property 1, making it adaptable for standalone rental or business use.\r\nWhy Choose This Property?\r\n ? Dual-Income Potential: Rent out both units, or live in the residence while running your business.\r\n ? Convenience & Location: Situated in a bustling area of Blyth Village, ideal for attracting customers and tenants.\r\n ? Minimal Renovations Required: Ready-to-use residential and commercial spaces with the flexibility to customize.\r\n\r\nThis high-visibility property is a rare find, combining the comforts of home with the potential for income generation in a vibrant and growing community. Don?t miss your chance t (id:59911)
Royal LePage Heartland Realty
497 Oxbow Park Drive
Wasaga Beach, Ontario
Set on a spacious and private 60 x 105 ft fully fenced lot, this charming 4-season home is the perfect opportunity for first-time buyers, downsizers, or investors looking to get into the market in Wasaga Beach.Thoughtfully updated with new windows, siding, a high-efficiency furnace, and air conditioning, this home offers comfort, efficiency, and peace of mind. Enjoy the convenience of municipal water and sewer, a block foundation with access underneath, and a covered front porch perfect for relaxing outdoors.Inside, you'll find a cozy 1-bedroom, 1-bathroom layout, ideal for a couple, single professional, or someone looking to downsize. While compact, the home sits on a lot that offers plenty of potential for future expansion or customization. A bonus rear shed provides extra space for storage, a workshop, or creative use down the road. (id:59911)
Royal LePage Locations North
366 Cumberland Avenue
Hamilton, Ontario
Free standing light industrial building with 1800 sf of available interior space suitable for many commercial uses such as: warehouse, manufacturing, carpenter's shop, retail variety, place of worship, etc. Perfect For Starting A New Business Or Relocating From A Smaller Or More Expensive Area. The property has no basement and is on the ground level. The Large Lot Is 235 Ft Deep And 33 Ft Wide In The Back With Direct Driveway Access from Cumberland Ave. The property Is Well Situated Close To Downtown Hamilton. It backs onto the escarpment and is steps from Gage Park. Easy access to Red Hill Valley Parkway via Lawrence Rd. Note that The building is set back from the road behind a row of houses. This is the perfect location to run your new or existing business! Note that this space is just the back section (1800sf) of the property (total 3000sf) and that there is another tenant in the front section. Rent is +HST. Tenant to share utilities. This entire property can also be leased for $3700+HST or purchased outright. See MLS# X12184280. (id:59911)
International Realty Firm
40 Palace Street Unit# J5
Kitchener, Ontario
Welcome to a brand new stack townhome, never lived in. Features 2 bedrooms, 2.5 baths, available For RENT in the most desirable area of Kitchener. Few minutes walk to bus stop, shopping, banks, public schools ,McLennan Park with abundance of amenities, playground, dog park, trails and many more. When you enter the foyer, it leads you to an open concept kitchen with Stainless steel appliances, extended kitchen cabinets, quartz countertop kitchen island with breakfast bar along with a spacious and bright living room. A sliding door opens to the outside balcony to enjoy your morning or evening tea or coffee. Third floor boasts a master bedroom with a walk-in closet and 3pc ensuite bathroom with glass standing shower. Another bedroom with a 4 pc bathroom. upstairs convenient Laundry. Few minutes drive to Hwy 7 & 8, St Mary's General Hospital and sunrise shopping Centre. (id:59911)
RE/MAX Twin City Realty Inc.
592 Blair Creek Drive Unit# A
Kitchener, Ontario
Beautiful 4 bedroom, 3 bathroom Townhome located in the highly sought after Doon South area. The main floor features an open concept layout, upgraded kitchen equipped with stainless steel appliances and premium finishes. Sliding doors lead to the backyard, perfect just in time for summer. Enjoy your own private garage with inside entry that leads to a mud room. The upper level is spacious offering 4 bedrooms, laundry and an additional living space. The primary bedroom comes appointed with a large walk-in closet and 5 piece ensuite! The home is move-in ready for July 1, and located near fantastic schools, parks, trails, and just minutes to the 401. Don't miss out! (id:59911)
RE/MAX Real Estate Centre Inc.
6871 Corwin Crescent
Niagara Falls, Ontario
Welcome to this charming home in one of Niagara Falls most desirable, mature neighbourhoods. Set on a generous lot and offering over 2,000 sq ft of total living space, this property features a spacious, functional layout ideal for growing families. The large open-concept kitchen, living, and dining area is perfect for both everyday living and entertaining. With multiple bedrooms, a sizeable garage, and ample storage throughout, theres room for everyoneand everything. Located near top-rated schools, parks, dining, and countless local attractions, this is Niagara living at its finest. (id:59911)
RE/MAX Escarpment Realty Inc.
3 - 64 River Road E
Wasaga Beach, Ontario
Welcome to this rare riverside retreat, where luxury meets lifestyle! This Airbnb-friendly waterfront condo is nestled in a private, gated community, offering breathtaking water views and direct boating access. Designed for comfort and convenience, this 1+1 bedroom, 1.5-bathroom home features a spacious primary bedroom on the lower level with a walk-in closet, new closet organizer and semi-ensuite bath. The cozy lower level rec room extends to a walk-out concrete patio, where you can relax while taking in the tranquil river views. Upstairs, the open-concept kitchen, dining, and living room seamlessly flow, creating an ideal setting for both relaxation and entertaining. The 25-foot balcony with sleek glass railings is a highlight, offering the perfect spot to take in the breathtaking panoramic views of the river and neighboring provincial park. For boating enthusiasts, the private 15-ft boat slip area sits right in front of the unit. There is currently no dock, but installations are permitted. BBQs are allowed, making outdoor gatherings even more enjoyable. The condo also features numerous upgrades, including new ceramic flooring in the front hall and bathrooms, new toilets (2024), a separate laundry room with ample storage, a new washer and dryer (2023), and a cold cellar. Modern amenities like central A/C, a new (2024) owned hot water tank, and a central vacuum system enhance both comfort and efficiency. With pets welcome and the main beach just a short walk away, this is the perfect full-time home, vacation escape, or income-generating Air bnb property. Don't miss this exceptional opportunity for luxury waterfront living. (id:59911)
Royal LePage Locations North
347 Peninsula Road
Ottawa, Ontario
***Brand New, Never Lived In*** Welcome To This Beautiful Modern Home With An Exceptional Layout, Design Offering Versatile Functional Space. Featuring 4+1 Bedrooms, 3+1 Bathrooms. Fully Finished Basement. Located In The Upcoming & Desirable Barrhaven Master-Planned Community, The Conservancy. Contemporary Exterior Elevation, Offering An Open Concept Layout. This Home Welcomes You With 9Ft Ceilings, A Walk-In Coat Closet, Mudroom, Hardwood Flooring On The Main Floor, Pot Lights & Massive Oversized Windows That Brings In A Ton Of Natural Light. Enjoy Cooking Up Some Amazing Meals In The Chefs Kitchen With Brand New LG Stainless Steel Appliances, Quartz Counter Top, Ceramic Backsplash & A Large Walk-in Pantry ! Upgraded Stairs With Modern Railings & Iron Spindles. On The Second Floor You Will Enjoy The Spacious Primary Ensuite, Walk-In Closet, A 4 Piece Ensuite With Double Sink Vanity & Glass Standing Shower!! The Other 3 Bedrooms Offer Great Sizes With Large Windows & Closet Space. Convenient Second Floor Laundry With Front Load Washer & Dryer. Builder Upgraded Finished Basement Adds another Bedroom, A Full 3-Piece Bath & A Recreational Area. AAA Location, All Big Box Stores, Restaurants, Shops & Highway Access Just Minutes Away. Don't Miss Out On An Opportunity To Live In This Brand New Spacious Home & Be Part Of This Phenomenal Community. Come See This For Yourself ! ** Some Pictures Are AI Virtually Staged & Only Intended For Illustration Purposes, Not Intended To Mislead Or Misguide Buyers & Buyer Agents** (id:59911)
Ipro Realty Ltd.
15 Golden Meadows Drive
Otonabee-South Monaghan, Ontario
Welcome to 15 Golden Meadows where luxury meets practicality in this exceptional 5-bedroom,5-bathroom home, ideally situated in one of the area's most sought-after neighborhoods. This meticulously maintained residence offers over-the-top comfort and convenience, starting with a spacious 3-car attached garage that leads directly into a functional laundry and mudroom perfect for busy family living. Inside, the bright and airy open-concept main floor is designed for modern lifestyles. Enjoy a thoughtfully laid-out space that not only flows beautifully but also includes two dedicated office areas a rare and highly desirable feature in todays market. Upstairs, natural light pours through large windows, illuminating generously sized bedrooms, each complemented by access to four full bathrooms, offering exceptional privacy and ease for every member of the family. Whether you're looking for room to grow, entertain, or simply enjoy peace and quiet, this move-in-ready home has it all. With stylish finishes, ample storage, and carefully planned living areas, 15 Golden Meadows is more than just a home its a lifestyle upgrade. This is a must-see property that will exceed your expectations schedule your private tour today! (id:59911)
RE/MAX Community Realty Inc.
342 East 15th Street
Hamilton, Ontario
Beautifully renovated 1.5 storey HOME nestled on a 42x100’ lot in the sought-after Hill Park neighbourhood. Featuring 3+1 bedrooms and 2.5 bathrooms, this home is ideal for first-time buyers, young families, or those looking for main floor living without compromising on comfort or style. Step inside to an open-concept main floor with rich hardwood throughout and rustic barn board beam accents that add warmth and character. The modern kitchen is a true highlight, boasting soft-close white cabinetry, quartz countertops, an oversized island, and stainless steel appliances. Overlooking a cozy living and dining area, it’s the perfect space for entertaining or everyday living. A convenient powder room and a generous main floor primary suite — complete with a walk-in closet and a luxurious 4-piece ensuite with glass shower — round out the main level. Upstairs, you'll find two spacious bedrooms and a tastefully updated 4-piece bathroom, ideal for kids or guests. The fully finished basement offers even more versatility with a newly updated recreation room (new vinyl flooring installed December 2024), an additional bedroom or office, a laundry area, and plenty of storage space. Outside, enjoy your fully fenced private backyard with an interlock stone patio (2022) and a handy storage shed. Extensive updates include new wiring, plumbing, ductwork, main floor insulation, A/C, exterior and interior doors, trim, and hardware (2020), with a brand-new furnace installed in 2023. With its prime location, just minutes from all major amenities, transit, Mohawk College, parks, Limeridge Mall, and the Lincoln Alexander Parkway, this turn-key home offers everything you need and more - a must see! (id:59911)
RE/MAX Escarpment Realty Inc.
19 Dyment Court
Hamilton, Ontario
Don't miss this luxuriously updated home with 2,763 SF of finished living space. It has been completely renovated from top to bottom over the last 3 years with impeccable taste and high end finishes. As you enter into the open concept space you will instantly be aware of the quality and care that was taken to redesign this stunning home. From the spacious gourmet kitchen with every amenity to the dramatic great room with a vaulted ceiling, stunning gas fireplace surrounded by a floor to ceiling Italian blue marble surround. The main floor also features a functional home office with plenty of built in cabinetry, the primary bedroom with walk in closet and 5 piece ensuite bath, a second bedroom and 3 piece bathroom. The basement level is completely finished with a large recreation room, 2 bedrooms (one currently used as a work out space)and another gorgeous 3 piece bath. But the best is saved for last. The backyard has been crafted into a peaceful oasis for humans and wildlife alike. Entertain family and guests under the built in portico complete with a lovely outdoor kitchen and plenty of seating space, take a dip in the heated, salt water pool or just sit back and enjoy watching the many species of birds, butterflies & dragonflies that visit daily. This property has been designated as a wildlife friendly habitat by the Canadian Wildlife Federation. This property is situated on a quiet court, seemingly away from it all yet close to all amenities that the Meadowlands has to offer. A full list of Upgrades can be found in the listing supplements. Over $700,000 in recent updates and upgrades. (id:59911)
Chase Realty Inc.
275 Granite Hill Road
Cambridge, Ontario
Stunning & meticulously maintained 5-bed, 5-bath home located in the highly sought-after North Galt neighborhood. Inside, the main floor offers a spacious formal dining room a cozy living room, and an open-concept kitchen (updated 2021) that flows seamlessly into the family room with a fireplace, making it perfect for everyday living & entertaining. A main floor den provides an excellent space for a home office or an optional 6th bedroom, while main floor laundry & direct access to the double garage enhance the home's functionality. Upstairs, the private primary suite serves as a luxurious retreat with a walk-in closet & a exquisite 5-pc ensuite. 4 additional bedrooms & 2 full baths (each with privileged access from 2 bedrooms) provide ample space & convenience. The entire upper level was refreshed in 2021 with new flooring, doors, stairs, & fresh paint. The finished basement adds incredible versatility, featuring a warm & inviting family room with a fireplace, a custom oak bar, a workout area, a 2nd home office & generous storage space perfect for work, play, and relaxation. Step outside into your own private sunny backyard oasis, complete with a large deck, a gas BBQ hookup & a fully fenced yard. The heated saltwater pool has a new liner installed in 2019 & a new pump & heater added in 2022. A pool house & enclosed stamped-concrete dog run complete the outdoor amenities. Pride of ownership is evident throughout, with numerous updates including a new roof (2014), furnace & A/C (2015), and extensive interior upgrades from 2019 to 2023 such as windows, flooring, paint, and bathroom renovations. Located near top-rated schools, scenic walking & biking trails & just minutes from the 401 & Shades Mill Conservation Area, this home offers the perfect blend of convenience & serenity. This welcoming neighborhood has nearby places of worship including a Mosque, Gurdwara & Church. This exceptional home truly has it all location, layout, upgrades, great neighbours & lifestyle (id:59911)
RE/MAX Twin City Realty Inc.
