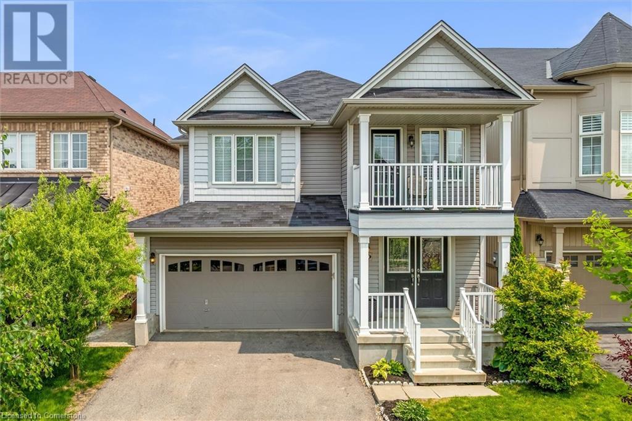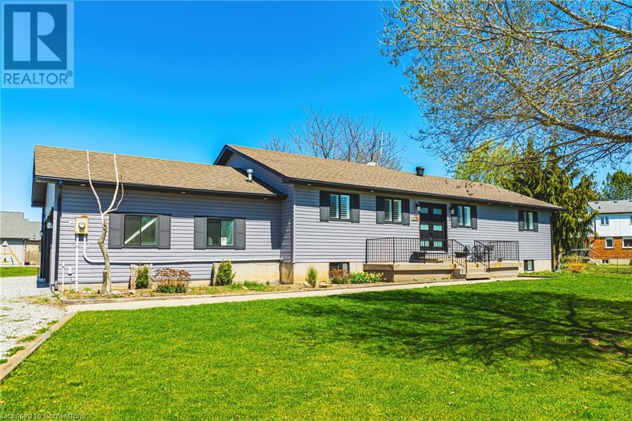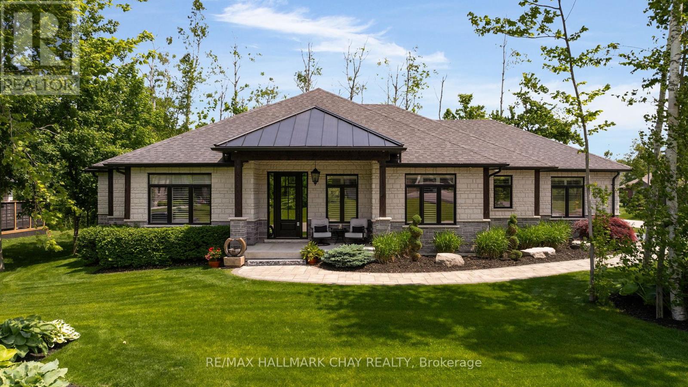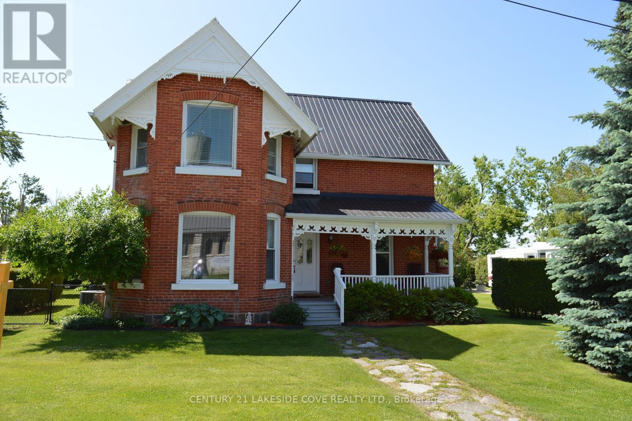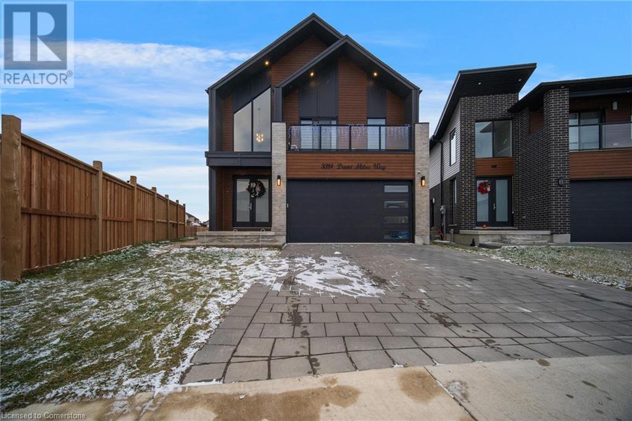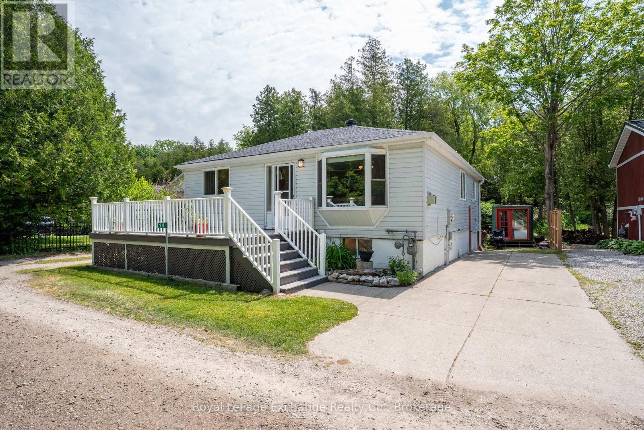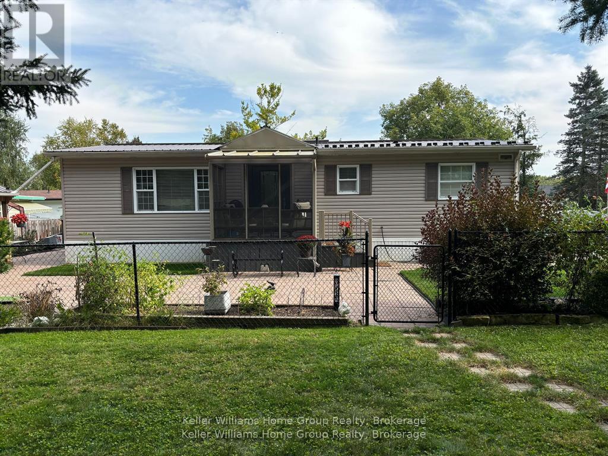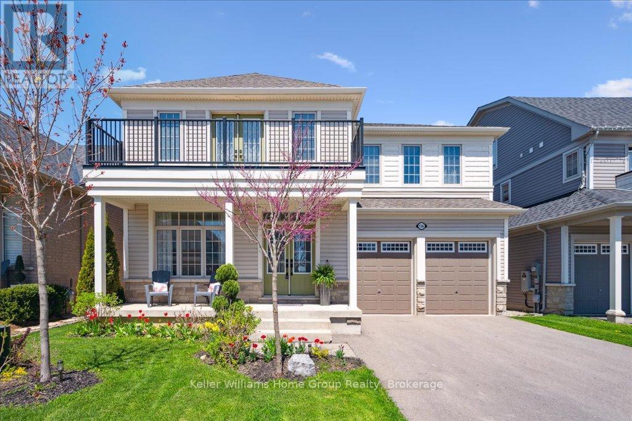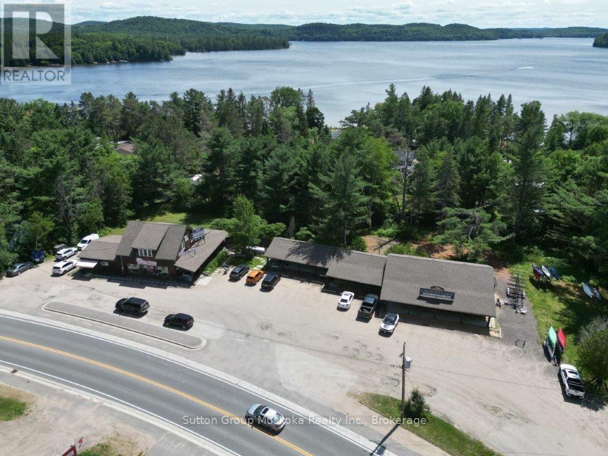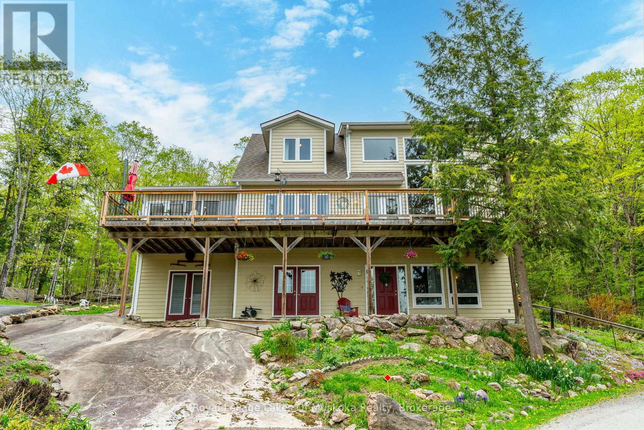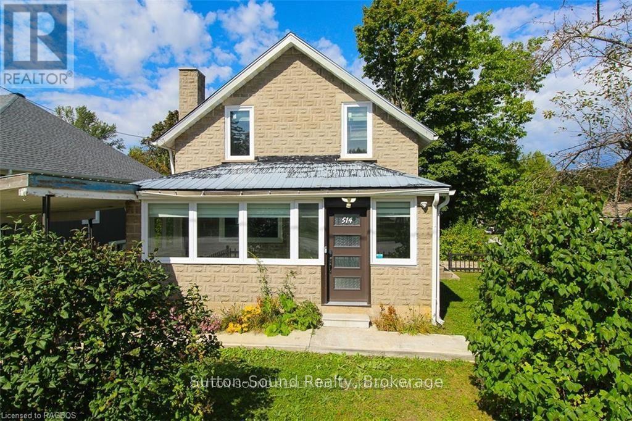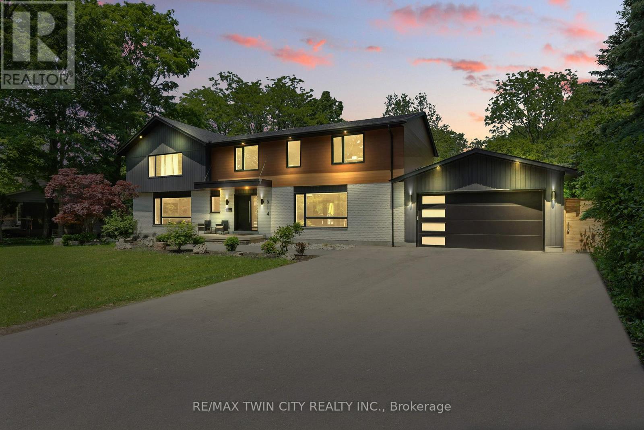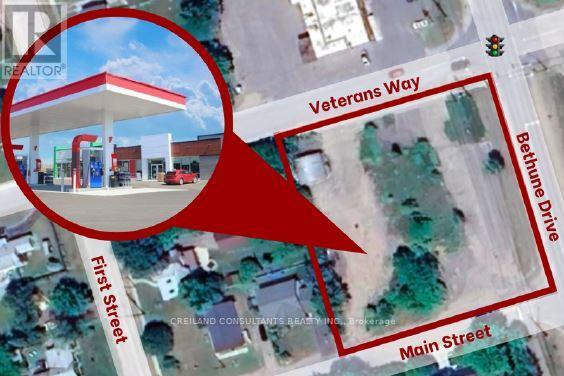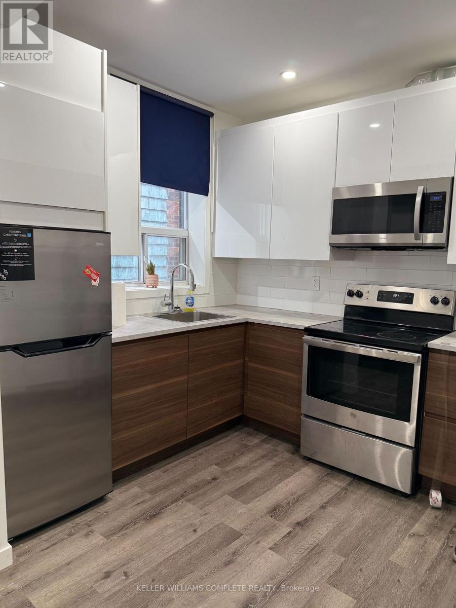552 Bessborough Drive
Milton, Ontario
Living at its finest. Nestled on a premium lot with breathtaking views of the escarpment, 552 Bessborough Drive offers a lifestyle of luxury, comfort, and convenience in one of Milton's most sought-after neighborhoods. Perfectly situated across from the renowned Mattamy National Cycling Centre (Velodrome) and the upcoming Wilfrid Laurier University campus, this stunning home is also close to top-rated elementary and secondary schools, making it ideal for both families and professionals. Inside, the home boasts a beautifully finished basement, granite kitchen countertops, extended upper kitchen cabinets, and a sleek slim-profile microwave/oven hood. The main floor and den feature engineered wood flooring, while the welcoming foyer showcases elegant porcelain tiles. Thoughtful upgrades such as 9-foot ceilings, upgraded 2-3/4" casings, and 4-1/4" baseboards add a touch of sophistication throughout.Modern conveniences enhance everyday living, including pot lights, ceiling fans, a NEST Thermostat, a Level 2 EV charging station, a garage door opener with keypad entry, and sensor lighting. All four bathrooms are equipped with handheld shower bidets for added comfort. The dining area and primary bedroom feature custom Chinoiseries wallpaper, adding a unique designer touch, while custom privacy screens offer tranquility in your outdoor space. The exterior is equally impressive, with a concrete patio and a partially finished concrete driveway providing curb appeal and functionality. With a rough-in for an additional bathroom in the basement and ample storage throughout, this home is as practical as it is elegant. Dont miss the opportunity to make 552 Bessborough Drive your dream home. (id:59911)
Modern Solution Realty Inc.
258 West 31st Street Unit# 2
Hamilton, Ontario
Absolutely stunning, brand-new 2-bedroom lower unit in a detached home for lease on Hamilton’s desirable West Mountain. Never lived in, this beautifully renovated home features modern, high-end finishes, a spacious open-concept layout, and a large kitchen ideal for cooking and entertaining. Enjoy the convenience of in-suite laundry, driveway parking, and a quiet, family-friendly neighbourhood. Surrounded by beautiful hiking trails and parks, and just minutes to all major amenities, schools, transit, and highway access. A perfect blend of style, comfort, and location – this one checks all the boxes! (id:59911)
RE/MAX Escarpment Frank Realty
234 Voyager Pass
Binbrook, Ontario
Welcome to Voyager Pass – where family living meets comfort and community! Tucked away on a quiet, family-friendly street at the back of the subdivision, this beautifully finished 3-bedroom home offers over 2,000 sq. ft. of inviting living space. Just steps from scenic walking trails and a charming pond loved by local kids, the location is hard to beat. Inside, a sun-drenched family room welcomes you perfect for unwinding after a long day or quiet reading time. The open concept kitchen is a dream, featuring an abundant of cabinetry, ideal for everyday cooking or entertaining. The cozy family room boasts custom built-in shelving around the fireplace, while a separate formal dining/living room provides a versatile space for family gatherings or a playroom. Upstairs, you’ll find three spacious bedrooms, including a stunning primary suite with two walk-in closets and a luxurious en-suite with double vanity, and a tub. Upper-level laundry and a large linen closet add everyday convenience. The lower level offers ample storage and room to grow. Just a short walk to a nearby Catholic elementary school and several local parks, and minutes to groceries, restaurants, coffee shops, LCBO, pharmacy, daycare, the library, and more – everything your family needs is right here. Don’t miss your chance to call this vibrant, welcoming neighbourhood home! (id:59911)
Exp Realty
30 Parkmanor Drive
Stoney Creek, Ontario
Welcome to 30 Parkmanor Drive, a fully renovated 6,300 sq. ft. luxury estate in lower Stoney Creek that redefines indoor-outdoor living. Situated on a 62’ x 182’ corner lot, this 4-bedroom, 6-bathroom home offers a resort-style experience with high-end finishes throughout, including natural stone, quartz, marble, porcelain, and engineered hardwood. Renovated to the studs in 2019, it features custom Multiflex cabinetry, California Closets, and premium Doorland interior doors with mortise sets and sound-rated cores. The chef’s kitchen is equipped with a massive 60” x 120” island, Wolf/Sub-Zero appliances, 147-bottle wine fridge, steam oven, and stainless pantry fridge. Designed for comfort and function, the home includes a Nuvo whole-home audio system, Lutron lighting, main floor electric blinds, iPad/Alexa control, central vacuum, heated flooring throughout via Viessmann boiler, dual-zoned AC systems, and steam humidifier. The lower level is an entertainer’s dream with a full bar, games room, theatre with HD projector and 104” screen, LED fibre optic lighting, steam sauna, and under-garage storage. Outdoors, enjoy a heated 18’ x 32’ pool with automatic cover, LED lighting, deck jets, and robotic cleaner, surrounded by a concrete yard and mature landscaping. The cabana includes an outdoor kitchen, washroom, and change room, while the built-in Viking kitchen boasts a 53” gas BBQ, side burners, gas oven, pizza oven, and 60” vent hood. Complete with a gas firepit, in-ground sprinklers, outdoor lighting, double car garage with auto openers, and EV charger rough-in, this exceptional home offers a truly turnkey luxury lifestyle. LUXURY CERTIFIED. (id:59911)
RE/MAX Escarpment Realty Inc.
517 Hughson Street N
Hamilton, Ontario
Stylishly Renovated 2-Storey Home in Hamilton’s North End! Welcome to this beautifully updated detached home nestled in the heart of Hamilton’s vibrant North End—just steps from the scenic Harbour, Pier 4 Park, waterfront trails, and some of the city’s best restaurants, breweries, and shops. Offering over 1,100 sq ft of modern living space, this home perfectly blends character with contemporary comfort. The main level features luxury vinyl flooring throughout, a brand-new kitchen with sleek quartz countertops, updated plumbing, and a convenient powder room. Upstairs, you'll find three spacious bedrooms and a stylish 4-piece bathroom with a tiled tub surround. Enjoy your mornings on the newly built front porch and unwind in the evening on the backyard patio—both ideal for outdoor living and entertaining. With a new roof, new furnace, new A/C, updated plumbing and electrical, plus new front and rear doors, this home is truly move-in ready. Perfect for first-time buyers or those looking to enjoy all the North End has to offer—this is your opportunity to step into homeownership in one of Hamilton’s most exciting communities. (id:59911)
Streetcity Realty Inc. Brokerage
1796 Penny Lane
West Lincoln, Ontario
Welcome to this beautifully renovated bungalow nestled on a peaceful court, offering the perfect blend of country tranquility and urban sophistication. Situated on a sprawling 1.15-acre lot, this home boasts a modern design with an inviting open-concept layout, ideal for both relaxation and entertaining. Step inside to discover a bright and airy living space, highlighted by a large kitchen island, sleek finishes, and stylish fixtures. The main floor features three spacious bedrooms and two full bathrooms, providing comfort and convenience for the whole family. Downstairs, the fully finished basement offers additional living space with two more bedrooms, a cozy family room, a dedicated office space, and another full bathroom—perfect for guests or extended family. Outside, enjoy the best of both worlds with a heated 2-car garage, a large built storage shed, and a chicken coop providing fresh eggs daily. The property also features a picturesque small pond, adding to the serene outdoor setting. Located just minutes from urban amenities yet surrounded by nature, this one-of-a-kind home is a rare find. Don’t miss your chance to experience modern country living at its finest! (id:59911)
RE/MAX Escarpment Realty Inc.
7 Byers Street
Springwater, Ontario
If you're looking for the complete package - A stunning custom built home with resort like backyard, situated in a quiet enclave of less than 90 custom built estate homes, situated just moments from all your daily amenities, in an outstanding school district that is all surrounded by the best outdoor recreation the area has to offer - I'm here to tell you that you've found it at 7 Byers! This beautiful home is located in the most highly desirable neighbourhood in all of Snow Valley.. Why is Cameron Estates so sought after? Because of its proximity to the North end of Barrie and all of your daily amenities (Shopping, restaurants, LCBO, Grocery, Etc), It's fantastic public and Catholic schools (Minesing and Good Shepherd), and its unparalleled access to a ton of outdoor recreation (backing on to Vespra Hills Golf, Snow Valley Ski Resort, surrounded by Simcoe County Forest). The neighbourhood itself has no through streets so traffic is at a minimum and its surrounded by forest and trails perfect for hiking, biking, and walking. Now let's talk about this beautiful home - Striking curb appeal with its stone & timber facade, built specifically for a corner lot to maximize privacy. Inside you will find over 3800 sq ft of beautifully finished and immaculately kept living space. The open concept design is highlighted by vaulted ceilings, oversized windows, custom millwork, and high end finishes throughout. The main floor has 3 bedrooms each serviced by its own full bath. The finished lower level has an additional bedroom, large wet bar, rec room + games room, gym, 2 more full bathrooms and separate entry through the garage. Outside you will find the ultimate entertainers backyard - Heated in-ground salt water pool with fully automatic Aqualink cover system, integrated spa, gorgeous stonework and mature gardens, and an incredible composite deck with full outdoor kitchen and a heated, covered porch. Over sized 3 car garage has 11 foot + ceilings and can accommodate car lifts. (id:59911)
RE/MAX Hallmark Chay Realty
2189 Concession 4 Road
Ramara, Ontario
***Century Home Plus Bonus Serviced Building Lot*** This stunning red brick century home is situated in the tranquil community of Brechin, right in the heart of Ontario's Lake Country. Just a short walk to schools, a grocery store, Tim Hortons, a church, the local Legion, LCBO, and an active leash-free dog park, this location offers unmatched convenience. The beautiful beaches of Lake Simcoe and several premier golf courses are also nearby. This gorgeous 4-bedroom home is ideal for multi-generational living, featuring two kitchens perfect for an in-law suite. The living room boasts soaring ceilings, an abundance of natural light, and a bright, open-concept layout. Step outside to a large walkout patio, surrounded by solid landscaping stones and a fenced-in yard, ideal for your pets. The property is adorned with apple trees, raised flowerbeds, mature hedges, and lush gardens. A new propane furnace was installed on October 24, 2024, ensuring comfort throughout the seasons. As a bonus, a prime serviced building lot (59 x 135 feet) is included with the purchase of this home. This lot offers the convenience of municipal water and sewer services, ready for hook-up. The property also includes a well-established garage/workshop with two floors, providing plenty of storage space and heated by an oil furnace perfect for all your hobbies. This exceptional property is a rare find, offering both the charm of a century home and the potential for future development. (id:59911)
Century 21 Lakeside Cove Realty Ltd.
25 Buchanan Road Unit# Bsmt
St. Catharines, Ontario
Discover this bright, spacious, and move-in-ready 3-bedroom legal apartment nestled in a quiet, family-friendly neighbourhood. This private, self-contained unit features a carpet-free interior with stylish vinyl flooring throughout and a functional layout designed for comfortable living. Enjoy a dedicated kitchen area, the convenience of private in-suite laundry, a separate entrance, and one exclusive parking space. Located close to parks, walking trails, public transit, schools, and everyday amenities—this home offers both comfort and convenience. Tenant responsible for: 30% of the water bill, 100% of heat, hydro, internet, and cable. Application requirements: Completed rental application, Full Equifax credit report with score. Proof of income from the past two months. Don’t miss this opportunity to lease a clean, updated, and well-located home. Book your private showing today! (id:59911)
Elite Realty Group Inc
75 Alder Crescent
Toronto, Ontario
Experience the charm of Long Branch living, just steps south of Lake Shore. This beautifully renovated 3-bedroom, 2-bath home blends timeless design with modern convenience in one of Toronto's most sought-after lakeside communities. From the moment you step inside, you'll notice the attention to detail - a sun-filled custom kitchen featuring quartz countertops, a stunning backsplash, and sleek Bosch appliances. The bathrooms showcase designer tiling, stylish fixtures, and farmhouse-inspired vanities, creating a warm yet contemporary feel. Natural light pours into the living area through floor-to-ceiling windows, highlighting the custom flooring, upgraded trim, pot lights, and window coverings found throughout. Major updates include new HVAC ductwork, a tankless water heater, upper-level windows, roof, eavestroughs, siding, fencing, and a large back deck - making this home completely move-in ready. Enjoy energy-efficient systems, modern finishes, and a backyard that's perfect for entertaining or relaxing. All of this is located in a vibrant, family-friendly neighborhood with bike trails, parks, schools, shopping, and lakefront tranquility just down the street (id:59911)
Exp Realty Of Canada Inc
3314 David Milne Way
London, Ontario
Welcome to 3314 David Milne Way! Built in 2021, this exquisite home boasts approximately 3,300sq.ft. of meticulously finished living space. Featuring 4+2 bedrooms & 4.5 baths, it masterfully blends elegance, functionality, and comfort ideal for family living. The grand two-story foyer, flooded with natural light from expansive windows, sets the tone for this stunning residence. The open-concept main floor is perfect for entertaining, with a striking stone fireplace, custom cabinetry, a spacious pantry, and a large island. Gleaming hardwood floors flow throughout, adding a touch of warmth & sophistication. Upstairs, the primary suite features tall ceilings, a private balcony, a walk-in closet, and a spa-like ensuite. A junior master suite with its own ensuite, two additional bedrooms, a full bath, & a convenient laundry hub complete the upper level. The fully finished basement(900sqft) includes an in-law suite with a private side entrance, modern kitchen, living area, bedroom, & bath. Basement is finished originally by the builder. (id:59911)
RE/MAX Skyway Realty Inc
301 - 245 Queen Street W
Centre Wellington, Ontario
Welcome to 301, this estate sale is a charming condo offering the perfect blend of comfort, convenience, and tranquility. Nestled in the heart of downtown Fergus, this spacious 2-bedroom, 2-bathroom residence provides over 1,400 Square feet of thoughtfully designed space. Whether you are looking to downsize or simply enjoy a peaceful, maintenance-free lifestyle, this condo is an ideal choice. As a rare corner unit, it features large windows that flood the home with natural light, creating a warm and welcoming atmosphere. The large primary bedroom offers additional space for an office and exercise area and includes a private 4-piece ensuite, perfect for added privacy and ease. One of the standout features is its prime location right on the banks of the Grand River. Imagine starting your day with serene river views from your private balcony, listening to the gentle flow of water as you enjoy your morning coffee. Conveniently located just steps from downtown Fergus, you will have access to lots of local events, boutique shopping, local cafes, and popular restaurants all within walking distance. Whether you are taking a leisurely stroll along the river bank or enjoying the vibrant town atmosphere, everything you need is right at your fingertips. Embrace the serenity and charm of riverside living - unit 301 is calling your name. (id:59911)
Keller Williams Home Group Realty
14 Mitchell Lane
Saugeen Shores, Ontario
Opportunity to Live in or Investment in this Bungalow with 2 bedrooms + 1 bedroom walk-out level apartment. Offering a versatile layout and immediate comfort, with plenty of scope to add your personal touch. Nestled at the end of a quiet lane, it enjoys exceptional privacy while sitting just one block from the Sandy Beaches of Lake Huron in Port Elgin & steps to trails. Enjoy morning strolls or sunset views in minutes. Spacious & Bright throughout with large windows ready for your décor ideas. Eat-in kitchen featuring solid wood cabinetry and room to modernize countertops and appliances with a wrap around deck with new trex. Two spacious bedrooms served by a full bathroom with tub/shower combo & Laundry combined. Lower Level walk-in Apartment, Self-contained 1-bedroom suite with separate entrance ideal for guests or rental income. Open-concept living/dining area with garden-view windows. Full bathroom, Laundry and Kitchen. Exterior & Mechanical Lovingly cared for property, heated by upper & lower gas fireplaces with eclectic bb back up. Updated roof (2018). Two driveways provide space for up to four vehicles or boat and RV storage. Landscaped yard with mature trees & huge storage unit. Quiet, end-of-lane setting shields you from traffic while keeping shops and dining very close. This home is truly move-in ready, offering solid bones and systems. Personalize the kitchen finishes, refresh the bathrooms, or update flooring to make it your own. Schedule a showing today and start planning how you'll customize this perfectly positioned bungalow. Separate meter for gas, hydro is all one. Lower is currently month to month only & upper is vacant. All furniture, window coverings, appliances and all kitchen utensils / items can be included for immediate short term rentals! (id:59911)
Royal LePage Exchange Realty Co.
536 Poplar Place
Centre Wellington, Ontario
Are you ready for a fun, fulfilling life with plenty of activities. Welcome to 536 Poplar Place Maple Leaf Acres located close to Fergus. This stunning home features 2 bedrooms, 2 bathrooms with over 1100 sq ft of living space. It sits on a full concrete pad. Ideally located at the end of the street beside a wooded area. Maple Leaf Acres located on Belwood Lake has so much to offer, rec centre, indoor & outdoor pool, darts, dancing, pickleball, shuffle board, boat launch and dock. If you are looking for a simply yet active lifestyle look no further. (id:59911)
Keller Williams Home Group Realty
3875 Loop Road
Dysart Et Al, Ontario
Absolutely wonderful brick bungalow! This is a great family home with something for everyone. As you step through the door in to the welcoming foyer, the first thing you notice is the bright, open concept layout of the main floor. The expansive living room is perfect for large family gatherings and it flows seamlessly through the dining area and right in to the massive kitchen. In here you will find more cupboard and storage space than at most gourmet restaurants. It is the perfect place for those that want to hone their culinary skills or for preparing dinners for friend and family get togethers. Tucked nicely behind the common areas are three well sized bedrooms including the primary bedroom which offers a lovely ensuite with exceptional storage options. The other two bedrooms and well appointed main bath round out the main floor. Heading downstairs you'll find the large, totally finished family area that is perfect for movie night or as a large play area for the kids. Also located downstairs is a huge storage area that could be finished off to add even more livable space to this fabulous home. Back upstairs, you step out to the generous sized and completely private deck where you can sit and take in the sun or jump in the hot tub and just relax. The substantial yard is completely flat and is the perfect place for games, gardening or letting the kids burn off some energy. Don't overlook the tremendous, attached two car garage which is fully insulated and heated. With the property being close to trails and lakes, it's not only a great spot for storing all the toys, but it would make a great workshop or a home based business location as this property does have Commercial zoning. There is a separate room just off the back of the garage currently being used as a workout room, but could also be used as office space. All of this located within walking distance of all conveniences, 5 minutes to Wilberforce or 25 minutes to Haliburton or Bancroft. Exceptional value!! (id:59911)
Royal LePage Lakes Of Haliburton
136 Harpin Way E
Centre Wellington, Ontario
Luxury Living in the Heart of a Vibrant Community - Welcome to 136 Harpin Way E. Discover refined living at its best in this stunning 4-bedroom, 4-bathroom executive home, thoughtfully designed for families who crave space, elegance, and community connection. Nestled in one of Fergus' most sought-after neighborhoods, this beautifully upgraded residence offers over $200,000 in high-end finishes and a lifestyle to match. Backing onto scenic Beatty Line with no rear neighbours, this home offers the perfect balance of peaceful privacy and everyday convenience. Commuters will love the easy access to Guelph, Kitchener-Waterloo, and the GTA, while weekend adventurers can explore the charm of nearby Elora and downtown Fergus, both just minutes away. Step inside to an impressive open-concept layout where coffered ceilings, designer lighting, and premium materials set the tone for luxury living. The chef-inspired kitchen is the heart of the home, featuring a grand island, quartz marble countertops, and custom cabinetry perfect for entertaining or family dinners alike. Remote professionals will appreciate the main-floor office, offering a quiet and sophisticated workspace. Upstairs, the grand primary suite is a personal sanctuary, complete with a spa-like ensuite. With two additional ensuite bathrooms, every family member enjoys their own private retreat. One bedroom even features its own balcony ideal for morning coffee or evening stargazing. Step outside to your fully fenced backyard oasis, where a graceful willow tree and professional landscaping create the ultimate backdrop for outdoor living and relaxation. Live where luxury meets lifestylejust minutes from top-rated schools, parks, hospitals, boutique shops, and the picturesque Grand River. Whether you're moving up or moving in, this is more than just a homeits a community, a lifestyle, and a rare opportunity. Come experience 136 Harpin Way E - your next chapter starts here. (id:59911)
Keller Williams Home Group Realty
2832 Highway 60 Highway
Lake Of Bays, Ontario
Looking for a great investment property, look no further! This 1.4 acre with 298.4 frontage on Highway 60 in Downtown Dwight, steps away from the public Dwight beach on beautiful Lake of Bays with sandy beach area, boat launch and public docking. This property is home to a few different businesses with amazing traffic flow year-round as it is on the route to the famous worldly known Algonquin Provincial Park which makes this an attractive investment. There's a large 2 story building that Erika's Bakery/Coffee Shop is located in, Erika's Bakery business is not included in sale, however is negotiable. 2nd floor to the building has extra stock rooms, 4pc bathroom, offices, board room, kitchen and laundry. The property has 3 other businesses that are fully leased in a long seperate building - long strip mall like with their own entrances, bathrooms, septic system, and fibre internet. Great traffic flow for any business and definitely a hub of this little community. Halfway between Huntsville & Algonquin Provincial Park makes a great destination stop. Live, work and play in Muskoka, Lake of Bays. Public school, stores, gas station, public library, community centre only a few kms. away. Post Office, grocery store, pharmacy, gift shops all within walking distance. Golf courses, ski hill, and great restaurants in the area with a new up and coming large housing development just minutes away. A great opportunity, high visibility, awesome location with constant traffic flow. (id:59911)
Sutton Group Muskoka Realty Inc.
1043 Oakland Drive
Bracebridge, Ontario
Just a few minutes west of Bracebridge and only 1.2 km from both Bowyer's Beach and Gordon Bay Marina on Lake Muskoka, this charming Viceroy home sits on a picturesque 1.81-acre country lot surrounded by exposed granite and mature forest. Built in 2003 by renowned local cottage craftsmen, this well-constructed home combines classic Muskoka style with thoughtful design. The spacious tiled entryway welcomes you on the lower level, where you'll find a dedicated office or bedroom, a laundry room with storage, a 2 piece bathroom, and a large workshop/utility area with walkout access. A closed-in storage space under the Muskoka room adds functionality, making this level ideal for a home-based business or hobbyist. Upstairs, the main floor opens into a striking living room featuring hardwood floors, a soaring 17'6" cathedral ceiling with floor to ceiling windows, and a Napoleon wood-burning stove. French doors lead out to a full-width cedar deck offering an elevated west-facing view capturing Muskoka sunsets. The custom kitchen flows seamlessly into the dining area and the adjoining Muskoka room, which opens onto a BBQ deck for easy entertaining. A bright den or TV room and a full family bathroom complete this level. A convenient rear door from the kitchen exits to the forested yard and upper parking area. The 2nd level offers three generous bedrooms, each with built-in closets. The primary bedroom includes a versatile sitting area. The second full family bathroom is also found on this level. Two carports, two storage sheds, and a woodshed compliment this serene country property. Whether you're seeking a full-time residence or a peaceful weekend escape, this home offers space, privacy, and proximity to Muskoka's most loved amenities. (id:59911)
Royal LePage Lakes Of Muskoka Realty
514 Frank Street
South Bruce Peninsula, Ontario
Charming Century Home at 514 Frank St, Wiarton, Ontario. This beautifully remodeled 1.5-story century home is nestled on a desirable corner lot in the heart of Wiarton, offering a perfect blend of historical charm and modern comforts. Located just a short stroll from the scenic Bluewater Park, this 3-bedroom, 2-bathroom home is ideal for a starter family looking to settle in a welcoming community. The interior has been completely renovated, featuring contemporary finishes while maintaining the character of the home. The main floor boasts a spacious living area, a fully updated kitchen with modern appliances, and a cozy dining area perfect for family gatherings. The bedrooms are generously sized, offering ample space for relaxation, and the bathrooms have been updated with sleek fixtures and finishes. Outdoors, the corner lot provides plenty of space for kids to play or for future landscaping projects, and the proximity to local amenities makes this an ideal location for growing families. With its combination of old-world charm and modern updates, this home offers the perfect balance for today's homeowners. Don't miss the opportunity to own this charming, move-in-ready home in a prime location! (id:59911)
Sutton-Sound Realty
514 Oxbow Road
Waterloo, Ontario
Modern updated executive home on a court location in Colonial Acres. There is plenty of room to spread out, with it's five bedrooms, main floor office and five bathrooms. The main level is carpet free and features a beautiful floating staircase. The custom kitchen features a walk-in pantry and an island for gathering. seating. The bright living room features a built-in fireplace and large windows. The dining area features an additional built-in fireplace and a handy walkout to the deck for barbequing. Two of the five bedrooms have en-suite washrooms. The primary bedroom boasts vaulted ceilings and a walk-in closet with built in organization. Prepare to be impressed by the 6-piece en-suite with it's walkthrough shower, heated tiled floors and soaker tub. The finished lower level features a bar, wine cellar, gym and recreation room that walks out to the rear yard. This backyard is designed for entertainment with it's 40 x 20' pool, fenced yard and plenty of room for backyard sports! There is abundant parking between the 27' x 19'7 garage and the driveway will park up to 6 vehicles. (id:59911)
RE/MAX Twin City Realty Inc.
1 - 225 Bruce Street
Kitchener, Ontario
EAST KITCHENER ROSEMOUNT NEIGHBOURHOOD. Welcome to this beautifully renovated 2-bedroom, 1-bathroom lower-level apartment located on a quiet, family-friendly street in the heart of Rosemount. Bright and spacious with a carpet-free layout, this unit features an open-concept living and dining area, perfect for comfortable everyday living. The stunning new kitchen boasts quartz countertops, tile backsplash, ample cabinetry, and stainless steel appliances including a fridge, stove, dishwasher, and microwave. Down the hall, youll find two generously sized bedrooms with large windows, including a primary with a mirrored double closet. The fully updated bathroom showcases a walk-in tiled shower, mosaic tile flooring, and built-in wall cabinet for extra storage. Additional features include central air conditioning, shared laundry on the lower level, and two private parking spaces. Conveniently located close to parks, schools, shopping, restaurants, public transit, and quick access to major highways. $2,100/month + hydro. Landlord is a R.S.A. (id:59911)
Keller Williams Edge Realty
52 Blue Sky Trail
Hamilton, Ontario
Well-maintained 3-bedroom, 3-bath freehold end-unit with a double car garage and finished basement in a quiet neighbourhood. Features an open-concept kitchen with stainless steel appliances and gas stove, hardwood floors throughout, and a spacious primary bedroom with walk-in closet and 5-piece ensuite. Convenient second-floor laundry and a finished basement offer added functionality. Located close to shopping, GO stations, and with easy access to McMaster University. (id:59911)
Royal Canadian Realty
755 Bethune Drive S
Gravenhurst, Ontario
Exceptional 0.70-acre of land with site plan approval for a gas station business and a retail investment development opportunity. The site is approved for a +/- 4,294 SF commercial retail building consisting of three units with an endcap drive-thru wrap around, a three gas pump bar, two underground storage tanks, and 19 parking spaces (2 H. accessible). The property has frontage on three streets along with multiple access points from both Main Street and Veterans Way. Esso-approved location with projected 5 million litres. LOI from petroleum retailers to lease gas bar and c-store for $175,000 + TMI per annum. Preliminary interests from franchise QSR brands for the retail units projecting over $110,000 annual rental income. (id:59911)
Creiland Consultants Realty Inc.
1a - 590 Main Street E
Hamilton, Ontario
Adorable main floor apartment located on a major bus route making it perfect for those using public transit. Clean and updated unit with a spacious bedroom, 4pc bathroom and a beautiful kitchen. Laminate flooring throughout. Parking may be available for an additional fee. Available August 1st (id:59911)
Keller Williams Complete Realty


