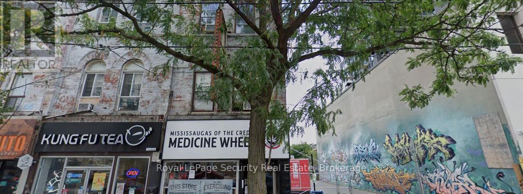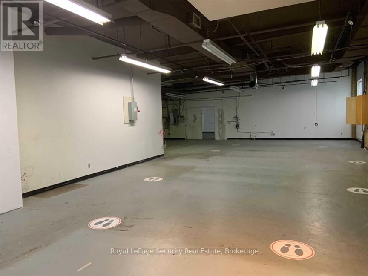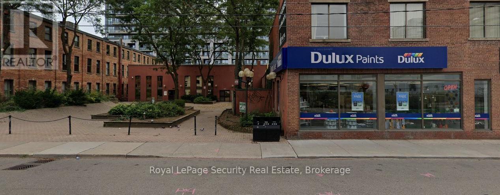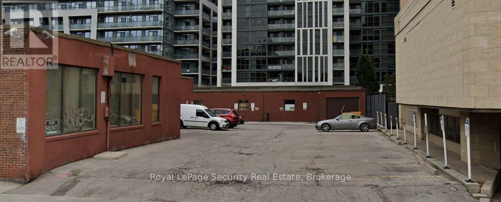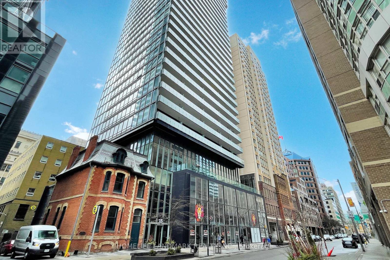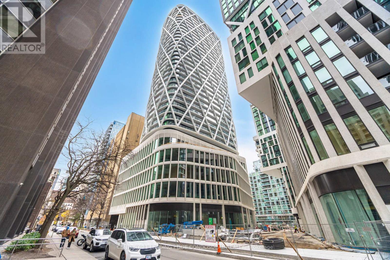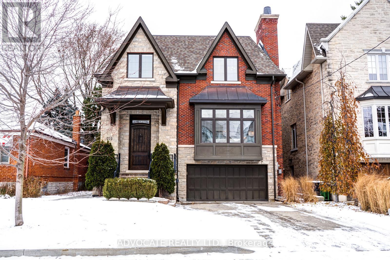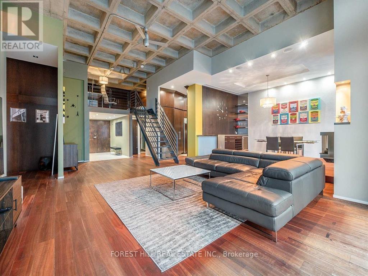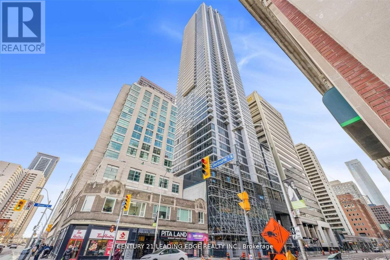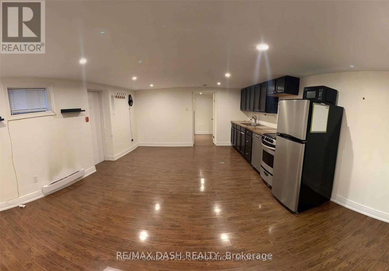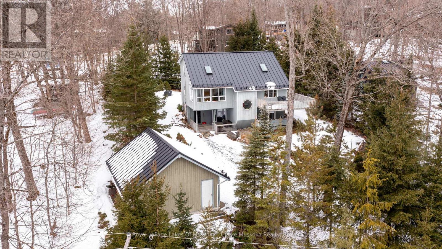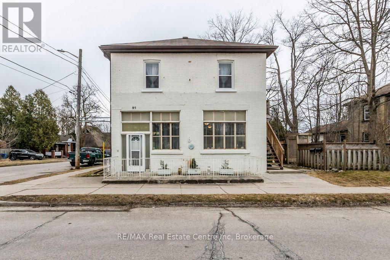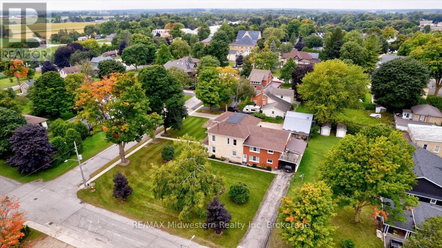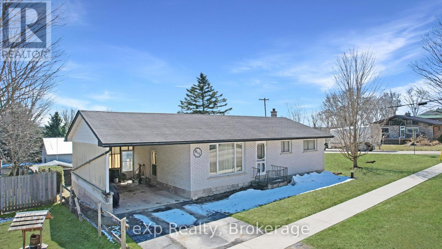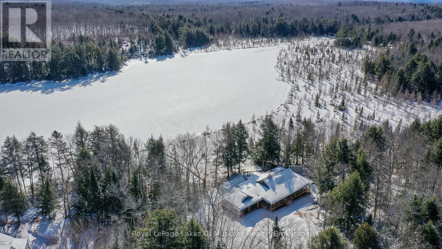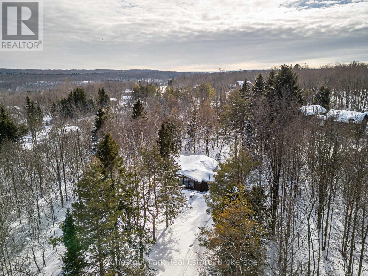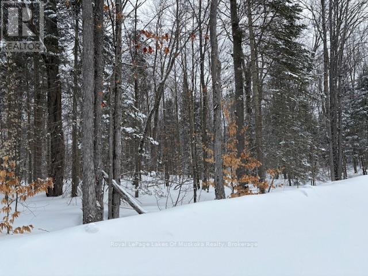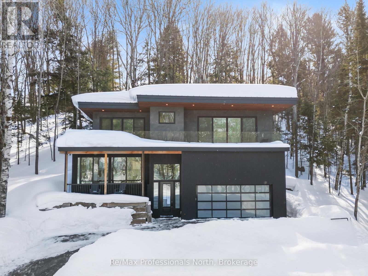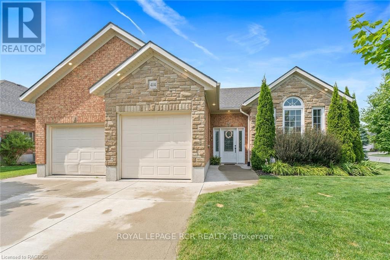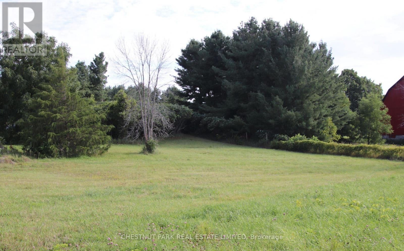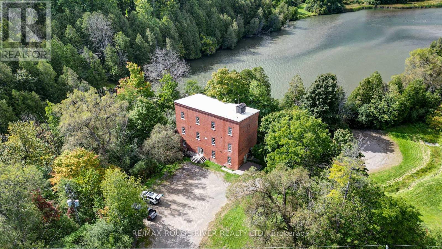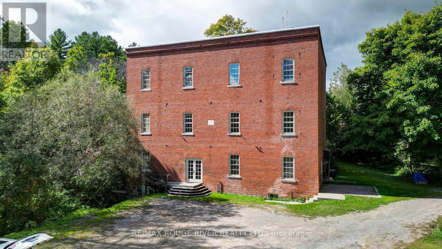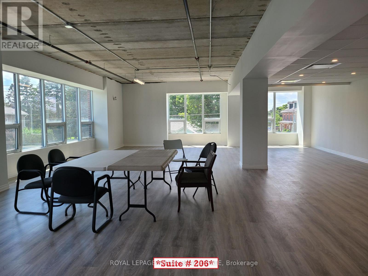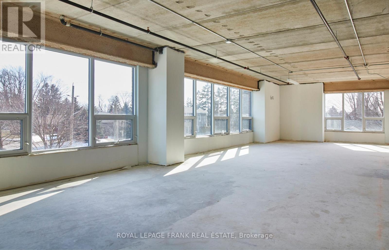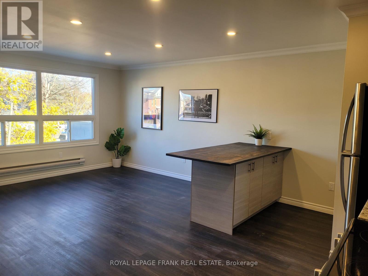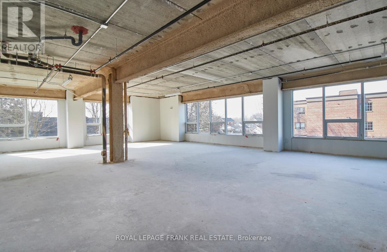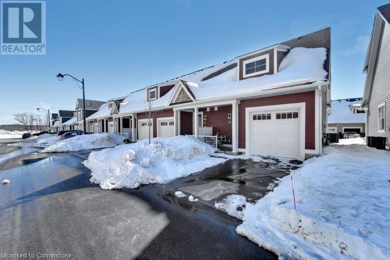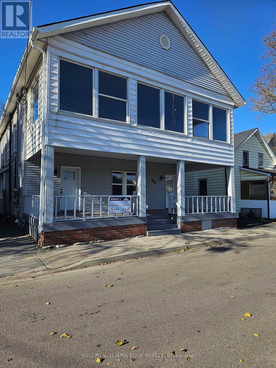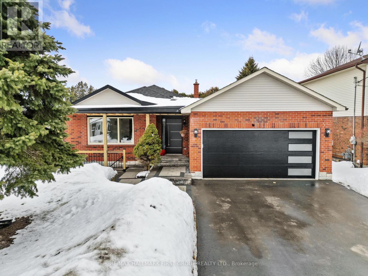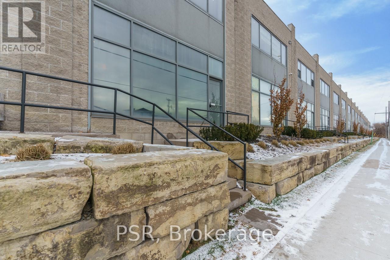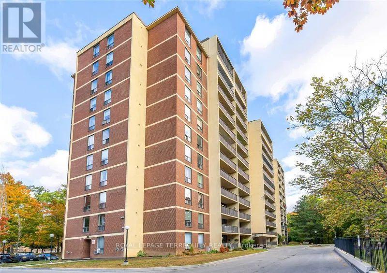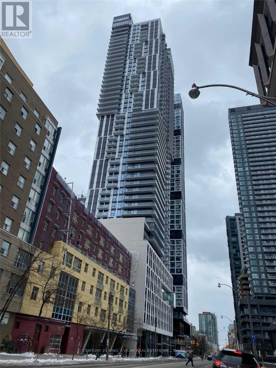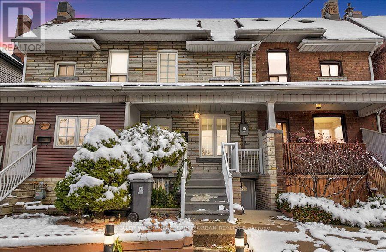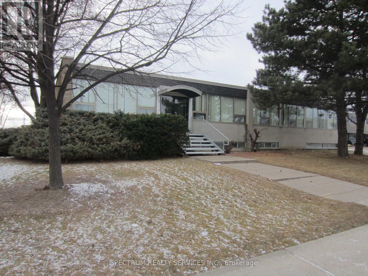E3 - 381 Richmond Street E
Toronto, Ontario
7700 sqft of very cool, unique space, suits creative business, high ceilings and air conditioning in prime location. Modern office with the use of a nice large courtyard (10,000 sq./ft.) included with this unit. Approximately 30" high ceilings. Also has 2 washrooms & mezzanine with 3 offices, can also suit many retail businesses such as furniture store, could be a nice restaurant with nice patio. Can be combined with unit E2 for a total of 14,700 sq./ft. It has large double doors loading and unloading from the parking lot. Please see attached floor plan and property site plan. Also good for a nightclub or other events such as weddings, birthday parties, corporate events etc. Unit can be combined with Unit D an extra 4000 sq./ft. for a total of 11,500 sq./ft. **EXTRAS** Rent is $26,000 per month + HST + utilities. (id:59911)
Royal LePage Security Real Estate
2nd&3rd - 289 College Street
Toronto, Ontario
289 College St. Total SQFT available 2000sqft approx. Second Flr - 1200sqft aprrox, Third Flr - 800sqft approx. High ceilings. Window AC units, space has walk-out decks on each floor. Space previously used to be a gambling club but many good for many uses such as tattoo shop, dentist, doctor, massage parlor, barber, nails & hair salon, could be office, could also be used for storage. The ground level cannabis shop is 2000sqft approx, but only 500sqft is being used. Tenant may be able to be convinced to give up some of his space, if new tenant upstairs needs more space. New tenant can put a sign at the highly visible side of building to make pedestrians aware of the existence of businesses upstairs. Asking $7000/month gross + utilities + HST. (id:59911)
Royal LePage Security Real Estate
E2 - 381 Richmond Street E
Toronto, Ontario
7000 sqft of very cool, unique space, suits creative business. Air conditioning in prime location. Modern office with use of a nice large courtyard (10,000 sq./ft.) included with this unit. Also has a newly renovated large modern kitchen, 2 boardrooms, 2 washrooms. Ground floor is 4800sqft, mezzanine is 2200 sqft. Can be combined with unit E3 for a total of 14,700 sq./ft. Loading door from rear public lane. Can also be used for several retail businesses and could be a nice restaurant with nice patio. Please see attached floor plan and property site plan. Also good for a nightclub or other events such as weddings, birthday parties, corporate events etc. **EXTRAS** Rent is $21,000 per month + HST + utilities. (id:59911)
Royal LePage Security Real Estate
A2 - 381 Richmond Street E
Toronto, Ontario
2000 SqFt OF Nice, Clean Space With 20 Foot Ceilings, Good For Any Commercial Or Industrial Uses Such As Any Type Of Retail Store, Apparel, Art Gallery, Art Supplies, Electronics, Florists, Footwear, Furniture, Hardware/Tools, Jewelry, Sporting Goods, Sports Entertainment, Spa/Tanning, Woodworking, Service Related Uses Such As Copy or Printing, Manufacturing, Fitness Training, Distribution, Delivery/Courier, Self-Storage, Travel Agency, Etc. Please see attached property site plan. **EXTRAS** Unit Has Drive-In Door For Shipping/Receiving. Multi-Level Underground Green P Parking Next Door. Large Windows. On High Traffic Street. Shared Loading Dock. Sprinklered. High Voltage Available. Suits Storage, Light Manufacturing, Retail (id:59911)
Royal LePage Security Real Estate
E - 381 Richmond Street E
Toronto, Ontario
14,700 sqft of very cool, unique space, suits creative business high ceiling and air conditioning in prime location. Modern office with exit to a nice large courtyard (10,000 sq./ft.) included with this unit. Approximately half of the office space has 30' high ceilings. Also has a newly renovate large modern kitchen and boardroom. It would suit a furniture store or a large restaurant with a large outdoor courtyard (10,000 sq./ft.). Please see attached property site plan. **EXTRAS** Rent is $40,000 per month + HST + utilities. (id:59911)
Royal LePage Security Real Estate
D & E - 381 Richmond Street E
Toronto, Ontario
14,700 sq./ft plus 4,000 sq./ft of high end office space combined of commercial or industrial space for a variety of uses and any type of business that needs a nice office with storage or work space. 30 ft ceilings in half the space. Please see attached property site plan. **EXTRAS** Rent per month + HST + Utilities (id:59911)
Royal LePage Security Real Estate
1205 - 15 Grenville Street
Toronto, Ontario
The Best Bright & Sun-Filled Corner 1-Bedroom Unit At Karma Condo, Featuring a Stunning, From Ceiling To Bottom Window Offers Unobstructed City View. This Spacious 509 Sqft Unit + Extra Large 108 Sqft Balcony Can Be Outdoor Sitting Area Boasts An Excellent Layout With a Functional Kitchen And Living Space. 24 Hours Conceige,Needs Fob To Access All Floors. Located In The Heart Of The City At Yonge & College, It Offers Unmatched ConvenienceJust Steps To College Subway, U Of T, Bay & University St., And Surrounded By Restaurants, Shops, Parks, Banks, Hospitals And More. An Incredible Opportunity To Live In One Of Torontos Most Vibrant Neighborhoods! With a 99/100 walk score and a 100/100 transit score! (id:59911)
Homelife Landmark Realty Inc.
2518 - 230 Simcoe Street
Toronto, Ontario
Welcome to Artists Alley at 230 Simcoe Street one of three stunning towers in a landmark development in Torontos vibrant cultural corridor. This brand-new, never-lived-in 3-bedroom, 2-bath corner suite on the 25th floor delivers elevated city living with spectacular, unobstructed southwest-to-northwest panoramic views, capturing iconic sights including the CN Tower and city skyline.With 876 sq ft of thoughtfully designed interior space plus a spacious wraparound balcony, this bright, functional layout is ideal for medical professionals seeking proximity to Mount Sinai, Princess Margaret, and Toronto General Hospitals, legal and financial professionals working near Bay & King, students attending nearby University of Toronto, or families prioritizing style, comfort, and location.Enjoy floor-to-ceiling windows, 9-ft smooth ceilings, contemporary laminate flooring, and a stylish open-concept kitchen with integrated appliances, quartz countertops, and under-cabinet lighting. The split-bedroom layout ensures privacy, featuring a primary bedroom with a 4-pc ensuite and double closet, plus two additional bedrooms providing flexible space for family or shared living.Includes one underground parking spot. Premium amenities (currently under construction) will soon include a state-of-the-art fitness centre, rooftop terrace, elegant lounge areas, party room, and 24-hour concierge service.Located on Simcoe Street quietly situated at the cul-de-sac off Queen Street this unit offers enhanced tranquility, privacy, and safety compared to busier adjacent streets, while still being steps away from St. Patrick & Osgoode subway stations, OCAD, U of T, Financial & Entertainment Districts, major hospitals, the AGO, Eaton Centre, and much more. Transit Score: 100. Walk Score: 99.Live at the heart of everything, yet nestled in a serene pocket of downtown. This rare 3-bedroom unit in a prestigious new building won't last don't miss out! (*Some photos are virtually staged) (id:59911)
Century 21 Leading Edge Condosdeal Realty
210 Burndale Avenue
Toronto, Ontario
Welcome to 210 Burndale Ave. This elegant two-storey residence is situated on a premium 43 ft lot on a quiet, family friendly street. This exceptional five bedroom, five-bathroom home is the perfect blend of sophistication and modern luxury. With over 3200 sq ft above ground plus a fully finished walk out basement, there's lots of room for formal entertaining and casual family living. The main level exudes warmth and style with it's 10 ft coffered ceiling and custom millwork throughout. The main floor features an inviting living room with an abundance of natural light and a cozy fireplace. There's a spacious dining room and a separate main floor office. And there's lots of room for every one to gather in the large family room. At the heart of the home is the chef's kitchen featuring a large centre island, a sunny breakfast area and a handy walk-in pantry. Upstairs, the primary suite offers a peaceful retreat with a spa-inspired ensuite with heated floor and walk in closet. A second bedroom enjoys it's own private ennsuite bath, while two well-appointed additional bedrooms share a convenient 5 piece Jack and Jill bathroom. Each space is thoughtfully designed with ample storage and lots of natural light. The lower level features a huge recreation room with a fireplace and walk out to the fenced garden, an additional bedroom wuth a three-piece bathroom and a convenient mud room. This location is only minutes to the Yonge-Sheppard subway station and the shops, restaurants and movie theatres on Yonge Street. Getting around the city is so easy. It's a short drive to the 401, 407 and the DVP. Don't miss this house, it really sparkles! You are going to love living here. (id:59911)
Advocate Realty Ltd.
602 - 550 Front Street W
Toronto, Ontario
Looking for a spacious unit at an unbeatable price in downtown? Your search ends here. Welcome to 550 Front St W Unit 602, a bright, south-facing condo located just 250 meters from the Well building. Enjoy breathtaking, unobstructed views of the CN Tower and Rogers Centre from your private patio. The open-concept layout is expansive allowing for ample dining space and perfect for entertaining as well as having extra space for remote work. Originally designed as a two-bedroom, but easily adaptable for a second bedroom. The unit features charming exposed brick veneer walls and hardwood floors, with 9-foot ceilings and ensuite laundry. With over 800 sqft of space, this is one of the largest units available. Located steps from everything you need grocery stores, restaurants, subway, streetcar, theatres, parks, and more. Plus, Green P underground parking is available at the buildings base. (id:59911)
Coldwell Banker Ronan Realty
Ph7 - 8 Wellesley Street E
Toronto, Ontario
Welcome to the entertainer's dream loft. This stunning 2+1 penthouse loft is in the heart of the city and just steps to Yorkville. Boasting 1,507 sq.ft of exquisite space, this boutique condo offers an unparalleled blend of style, comfort, and convenience. 8 Wellesley is a rare investment opportunity as it falls into a small group of condominiums which allow for STRs (short term rentals). Capitalize on Toronto's thriving hospitality industry and maximize your investment potential with ease. Whether you're looking to generate passive income or establish a place to call home in this lively neighbourhood, this residence offers endless possibilities. Soaring 13.5-foot concrete coffered ceilings and an expansive layout provides ample space for relaxation, work, and entertainment. Experience the meticulous attention to detail throughout, including a custom industrial iron staircase to the mezzanine, mahogany flooring, a fully upgraded 6 piece ensuite in the primary bedroom, and a beautiful galley kitchen. The large windows flood the interior with natural light, creating a warm and inviting ambiance. From trendy cafes and boutiques to world-class cultural institutions, everything you desire is just steps away. Embrace the vibrancy of city living while enjoying the tranquility of your private sanctuary. (id:59911)
Forest Hill Real Estate Inc.
Engel & Volkers Oakville
5308 - 395 Bloor Street E
Toronto, Ontario
Welcome to Rosedale On The Bloor, where luxury meets convenience in the heart of Toronto's iconic Bloor Street. This stunning studio unit offers a contemporary urban living experience in a highly sought-after location. Situated on a high floor, this unit boasts unobstructed clear views, providing a picturesque backdrop of the city skyline. Laminate flooring throughout adds a touch of modern sophistication, while stainless steel appliances in the kitchen offer both style and functionality. Convenience is key at Rosedale On The Bloor, with Sherbourne Subway Station right next door, providing easy access to public transportation. Within minutes, you can find yourself strolling through the vibrant streets of Yonge/Bloor and Yorkville, exploring high-end boutiques, dining at world-class restaurants, and indulging in luxury shopping experiences. For students or faculty, the University of Toronto is just a 10-minute walk away, making this residence an ideal choice for those seeking proximity to academia. Whether you're looking for cultural attractions, entertainment options, or simply want to immerse yourself in the dynamic energy of downtown Toronto, everything you need is just steps away from your doorstep. Experience the epitome of urban living at Rosedale On The Bloor, where luxury, convenience, and style converge to create the perfect home for those seeking a vibrant city lifestyle. (id:59911)
Century 21 Leading Edge Realty Inc.
Lower - 1049 College Street
Toronto, Ontario
Step into this freshly renovated 2-bedroom + den washroom lower unit in the heart of Little Portugal. Featuring above-grade windows that fill the space with natural light, a spacious open-concept living/dining area, and pot lights throughout, this unit offers both comfort and style. The modern kitchen boasts brand-new appliances, including a dishwasher, plus in-unit laundry for ultimate convenience. Located in one of Torontos trendiest neighborhoods, youre just steps from top cafés, restaurants, bars, and shops. With easy access to public transit, commuting is effortless. Enjoy the outdoors with Dufferin Grove and Trinity Bellwoods Park nearbyperfect for morning jogs or weekend picnics. A fresh start in a prime location awaits! (id:59911)
RE/MAX Plus City Team Inc.
Ll01 - 141 Admiral Road
Toronto, Ontario
Spacious One Bedroom Lower Level Apartment In The Popular Neighbourhood Of The Annex Bordering On Yorkville. Enjoy Your Own Private Entrance. Watch The Video Tour Of This Functional Space. Close To Everything You Need!! Conveniently Located In Between Dupont & St. George Ttc Station And Steps To Toronto's Top Restaurants, Shops And Grocery Stores. (id:59911)
RE/MAX Dash Realty
68 Sauble Falls Road
South Bruce Peninsula, Ontario
COMMERCIAL/RESIDENTIAL OPPORTUNITY IN POPULAR BEACH DESTINATION! This property offers approx 3000 sq ft commercial space zoned C4 for ample venture opportunities with a beautifully finished residential upper level, of 2200 sq ft. After 18yrs operating this thriving business and 38yrs in the business sector, the owners are ready for semi retirement. This store currently offers Meats, Fresh Fish, Local Products, Baking, Wood, Groceries, Scooped Ice Cream and much more and..... now excited to announce they will be carrying wine and beer! The residential space, fully renovated in 2015 features 3 bed, 2 bath, open kitchen dining room, living room, family room, office, games room and upper deck. Ideally located at north end of the Beach with view of Sauble River. Only 5 min walk to beach, amongst numerous cottages and campgrounds and 5 min drive to Sauble Falls. (id:59911)
Sutton-Sound Realty
1806 Valley Road
Huntsville, Ontario
Nestled in a serene and tranquil neighborhood located right next to Hidden Valley, this beautiful 4 bedroom, 3 bathroom home offers ample space for family living. With 2,198 sq. ft. of living area, this home is the best of both worlds by providing the cozy comfort of cottage living and the convenience and amenities of a residential community. The spacious layout features large windows that allow natural light to flood in, and gives the feeling of being in a treehouse with a panoramic view of the forest and Peninsula Lake. The charming kitchen is equipped with modern appliances, perfect for entertaining guests.The backyard provides a private outdoor oasis, ideal for relaxing or hosting gatherings. The 2 car detached garage provides ample extra space year-round. Located in a quiet area, with easy access to major roads and highways, you'll enjoy the peace of being surrounded by nature with the convenience of nearby amenities. You are only a short drive to the bustling town of Huntsville, Deerhurst Resort, Hidden Valley, Arrowhead Park, trails, lakes and so much more.With ample upgrades and improvements that have been made to the home, the property is ready for you to relax and enjoy! Some of the recent upgrades completed include, installation of a metal roof on the house and garage, skylights replaced, installation of a forced air gas furnace, gas lines installed from Valley Rd, deck repaired and reinforced, internet upgraded to 5G Wifi and much more.1806 Valley Rd offers the perfect combination of space, comfort, and location. Dont miss the opportunity to make this beautiful property your new home! (id:59911)
Royal LePage Lakes Of Muskoka - Clarke Muskoka Realty
85 Ontario Street
Guelph, Ontario
Welcome to 85 Ontario Street. Located in "The Ward" one of Guelph's most booming redeveloping Neighbourhoods and walking distance to Downtown. This property has a variety of possibilities, currently used as a Legal Duplex, it has the ability to be a triplex with the existing 3 New furnaces, 3 Electrical Meters and 3 Hot water tanks. Maybe a work from home with separate office space to receive customers and still have an additional income from the apartment. The bonus to all of this is the possibility of a SEVERANCE.....Be creative, as there are many possibilities to maximize the return from this property. The owner has replaced the Windows with modern white Vinyl, their pride of ownership is evident and they are ready to pass the torch onto you! (id:59911)
RE/MAX Real Estate Centre Inc
163 John Street S
Minto, Ontario
Discover a prime rental opportunity with this well-maintained property featuring four distinct units. The standout unit is a spacious 3-bedroom gem, showcasing original red pine flooring and modern updates throughout, with a projected rental income of around $1800 once the current owners sell and relocate. The building also includes three additional 2-bedroom units, each with their own laundry facilities, updated windows, and shingled roof in the last 7 years. The main floor back unit boasts separate access from the side street and carport parking, while the upper fourth unit offers a delightful deck perfect for morning coffee. The detached shop is a dream for hobbyists, complete with a 2-piece washroom, hydro, and natural gas heat. With potential to convert the shop's second level into a bachelor suite for extra rental income or to sever the lot and sell it at market value, this property presents a versatile and lucrative investment opportunity. (id:59911)
RE/MAX Midwestern Realty Inc
815 Albert Street E
West Grey, Ontario
A Shop Lovers Dream on a Corner Lot. Welcome to Ayton, Ontario a quiet rural community known for its friendly neighbours, charm, and small-town energy that just feels right. Whether you're planting roots or looking for a home base with room to grow, this one delivers. This solid bungalow sits on a large corner lot and is packed with potential inside and out. Featuring 3 bedrooms on the main level, a 4-pc bathrooms, and a galley-style kitchen, the layout is functional and easy to love. The lower level offers a cozy wood stove, a walkout and a dedicated workshop area that could be finished into even more living space, perfect for hobbyists or anyone needing room to expand. Outside? You'll find a 24ftx28ft shop with hydro and attic storage, a 12ftx24ft carport, and an 11ftx10ft garden shed. Enjoy the large deck, raised garden beds, and a private backyard with plenty of room to entertain, tinker, or unwind. This is the kind of place that offers function, freedom, and flexibility all nestled in one of Grey County's most welcoming and close-knit communities. (id:59911)
Exp Realty
1420 Limberlost Road
Lake Of Bays, Ontario
Exceptional offering, ideal 3.2 acres, 215' lakefront on pristine Pell Lake offering an Algonquin Park feel as you look across the lake towards the Limberlost Forest and Wildlife Reserve only minutes to Hidden Valley ski hill, golf courses and 15 minutes to vibrant downtown Huntsville. Pen Lake beach and boat ramp offering 40 miles of boating is less than 5 minutes away. Absolutely breathtaking views and such a serene setting with only 7 owners on the lake. This thoughtfully designed 1741 sq ft bungalow with full walk out finished lower level features 5 bedrooms and 3 full bathrooms and is nestled privately from the year round road. The main level boasts a gourmet style kitchen with huge center island, dining overlooking lake vistas, family size living room with vaulted pine ceilings and wood burning fireplace. Main level laundry. Primary bedroom boasts an ensuite and walk out double patio doors to the Muskoka room. 3 bedrooms main level and 2 in the lower. Lower level features great room for movie nights, games room including a foosball table, pool table, and electric fireplace. Adjacent room with bar, sink and fridge is great for entertaining or for additional guests. Main level large mud room/foyer could be good for an artist studio as well. Walk out on lakeside to decking with bbq and another access to the Muskoka room. Waterside firepit with all exterior furniture included. Dock was recently installed and has a deck/platform to enjoy sitting on the water and the fabulous island view! Lakefront is 3' deep at the end. Walk around covered deck from rear to front of the house. Large double car garage, air conditioning, wired in generator, small barn style storage building and sheds for your firewood and outdoor tools and toys. Comes outfitted with furnishings, bedding, towels, boats on site, just a few staging items excluded. Equipped and ready for you to enjoy this summer! Airbnb ready if desired, ask for info and income. (id:59911)
Royal LePage Lakes Of Muskoka Realty
116 Castleview Road
Blue Mountains, Ontario
FOUR SEASON CASTLE GLEN CHALET - PEACEFUL PERFECTION. Tranquility and peace await at this 3 Bedroom idyllic all-season chalet completely surrounded by nature and access to many trails (including the Bruce Trail) and yet just a few minutes' drive to Osler private ski club, Oslerbrook golf club, downtown Collingwood and Blue Mountain Village. Hike, cycle and snowshoe directly from your front door. Lake of the Clouds - a tranquil, serene lake is just a five-minute walk away through the trail, equally beautiful all-year round and especially delightful reflecting the Autumn leaves. Nestled toward the top of Castle Glen and set well back from the quiet dead end road you are guaranteed ultimate privacy. A welcoming mudroom and laundry flows through to the open concept Living/Dining/Kitchen with a cozy wood stove to relax by after a fun day outdoors. Three spacious and comfortable bedrooms make for an ideal family environment. During the Summer months you can unwind in your expansive garden, enjoy al fresco dining with family and friends or gather around the firepit as night falls to enjoy cozy chats and views of the stars. This sought after location offers lazy days never having to leave your home and immersing yourself in the beauty of nature from the bright and expansive windows or you could head to the slopes for action, cross country ski or snow shoe, or during the Summer months enjoy a round of golf at the many local courses including Oslerbrook which is only minutes down the road. Browse the designer shops or stroll along the waterfront in Collingwood/The Village/Thornbury and enjoy the local nightlife with an impressive array of restaurants to choose from the choices are endless in this fantastic 4 Season destination. This would make the perfect full time residence or equally your 2nd home away from home all season chalet. (id:59911)
Chestnut Park Real Estate
1316 Graham Road
Gravenhurst, Ontario
Welcome to your dream farmstead in Severn Bridge, Ontario! Nestled on 47 sprawling acres, this property offers an idyllic escape for those seeking the quintessential rural lifestyle. Whether you're considering building your dream home or expanding existing structures, the groundwork has been laid for you to embark on your rural retreat with ease. With underground hydro already in place, you have the freedom to design and develop your ideal homestead without compromising the natural charm of the area. A reliable dug well ensures a consistent water supply, while a 2010 septic system offers modern convenience and peace of mind. For those with equestrian aspirations, a spacious barn awaits, complete with horse stalls to accommodate your four-legged companions. Venture further into the property, and you'll discover the beginnings of an enchanting apple orchard. With careful cultivation, this orchard holds the promise of abundant harvests for years to come, providing a delightful opportunity to indulge in the fruits of your labor. Most notably, the Farm Tax Credit and the Managed Forest Tax Incentive Program are both available to the new buyers. Embrace the natural bounty of the forest, fostering its growth and sustainability while benefiting from valuable tax incentives. Whether you envision a hobby farm, an equestrian haven, or simply a peaceful retreat from the hustle and bustle of city life, this 47-acre farm in Severn Bridge beckons with endless possibilities. Sparrow Lake and the Trent Severn Waterway are just moments away, with a public boat launch accessible at Franklin Park and kayak launch on Severn St. Don't miss your chance to cultivate your own piece of paradise amidst the tranquil beauty of Ontario's countryside. Schedule your private viewing today and let your rural dreams take root. NOTE: the home structure on the property is uninhabitable. Sellers are willing to work with buyers on the tear down of the home if desired. (id:59911)
Sotheby's International Realty Canada
1788 Old Muskoka Road
Huntsville, Ontario
This is a lovely 5.49 acre lot in a desirable area between Huntsville and Bracebridge. The large frontage guarantees your privacy and you are less that five minutes from access to Hwy. 11. Well treed throughout with a nice mixture of hardwoods. There are many possible building sites and some would be perfect for a walkout basement if that is what you desire. Located just 15 minutes from Huntsville and all of the amenities it has to offer. As well as being 20 minutes from downtown Bracebridge. There are many area lakes nearby and the beautiful Port Sydney Beach is less that 10 minutes away. This property would be great for a year round home, or weekend retreat until you can move up full time. *Please note that HST applies and is in addition to the purchase price. (id:59911)
Royal LePage Lakes Of Muskoka Realty
43 Glendale Road
Bracebridge, Ontario
Custom designed home (approximately 2800 sq ft) built in 2023 located on half acre, well treed and private lot in mature and desirable Bracebridge neighbourhood with close proximity to shopping and schools. Stunning modern design features an open concept main level design with large and bright Great Room. Chef's kitchen with 4' x 10' island complete with prep sink, quartz countertops and ample storage is an entertainers delight. There is also a 2 piece washroom, utility room, laundry/pantry and optional 4th bedroom/studio/office or family room. Upper level features 5 piece custom main bathroom and 3 large bedrooms, all with walkouts to the wrap around balcony. Large Primary Bedroom Suite features custom 5 piece ensuite and his/hers walk in closets. Other features include hardwood and tile floors, radiant floor gas heat, 2 car garage and full municipal services. (id:59911)
RE/MAX Professionals North
414 4th Street S
Hanover, Ontario
This immaculate & well-maintained bungalow is situated in one of Hanover's finest neighbourhoods. The main floor of this classy & attractive home features an open concept design, a spacious kitchen with island, appliance package & walk-in pantry, bright dining area & living room, cozy family room with vaulted ceiling & gas fireplace, primary bedroom with patio doors to small deck, walk-in closet & ensuite bath, another bedroom & bathroom and a convenient main floor laundry area. The lower level features a comfortable & spacious rec. room, a third bedroom, 3 piece bath, office/bedroom and storage space. Additional features include F/A gas furnace, central A/C, walkout to large deck from both family & dining rooms, well-appointed landscaping, double car garage & double wide concrete driveway. This home is ready for you to move right in! (id:59911)
Royal LePage Rcr Realty
45 College Street E
Belleville, Ontario
Anybody looking for a 6 plex in Belleville? Fully rented and renovated in 2016 so no work for you!. 4 units with 2 bedrooms and 1 bath and 2 units with 1 bedroom and 1 bath. Convenient location close to downtown or grocery store. **EXTRAS** Attachment for Income and Expenses, plus breakdown of units is available upon request (id:59911)
Century 21 Lanthorn Real Estate Ltd.
Lot 35 Prinyers Cove Crescent
Prince Edward County, Ontario
This is a lot with entrance and well in place as well as some nice trees! Just steps to the boat launch and park at Prinyers Cove. Offers privacy and a great community to build your dream home or County retreat. Lots of places close by in Waupoos, Lake on the Mountain and Cressy to enjoy restaurants, cider, wine, vegetable and fruit markets. (id:59911)
Chestnut Park Real Estate Limited
11 Front Street N
Trent Hills, Ontario
This mixed-use commercial property is located in the heart of downtown Campbellford, offering an excellent blend of residential and commercial opportunities. It is situated close to the bridge and the scenic Trent River, enhancing its appeal. Being in downtown Campbellford, the property benefits from high visibility and accessibility. The proximity to the Trent River and the bridge makes it an attractive destination for residents and potential business clients alike. This property features an upper level 2 bed, 1 bath, apartment currently rented for $1900/mth + utilities. The apartment was recently renovated in 2023, offers a comfortable downtown location with over 950 sq ft of living space. The main level features a commercial space with street entry/frontage of 940 Sq ft with a owner occupied living space of 1100+ sq ft. Commercial space is currently vacant, allowing you to set your own rental rates and terms. Main floor configuration allows for many different uses and was previously used as Shaw's Billiards, Real Estate office till recently. At the rear of the property features a garage and storage space, offering convenience for both residential and commercial needs. This property presents a unique opportunity to establish a business in a vibrant community while enjoying residential comfort. The flexibility to determine commercial rental rates adds an extra layer of potential income generation. Apartment rent is $1900/mth + electrical (baseboard heat, paid by tenant). Property has 2 x electrical meters (apartment & main floor), 2 x Gas meters and 2 x water meter (apartment & main floor) for the property. (id:59911)
RE/MAX Lakeshore Realty Inc.
2-3 - 4476 County Road 10 Road
Port Hope, Ontario
1500 Sq Ft Office Space Lease At The Canton Mill, A Unique Building & Setting. Through November 2025 A Rental Discount Is Available Of $1000 Off Base Rent Per Month Per Floor. This Space Features A Truly Unique Office Setting With 4500 Sq Ft, Across Three Floors, Each 1500 Sq Ft. All Floors Offer Individual Offices, Large Open Space, Kitchenette And Bathroom. Large Board Room On 3rd Floor And Ample Parking On Site. The Canton Mill, Built In 1886 On The Banks Of The Ganaraska River Was A Water Powered Mill, Located On The Massey Estate. The Mill Has Since Been Converted Into Three Floors Of Office Space And Features Truly Amazing Scenery Backing Onto The River & Dam. This Is A Truly Unique Office Setting And One, Which Wont Last Long! (id:59911)
RE/MAX Lakeshore Realty Inc.
4476 County Road 10 Road
Port Hope, Ontario
The Canton Mill, A Unique Building & Setting Is Available For Lease. Through November 2025 A Rental Discount is Available of $1000 Off Base Rent Per Month, per floor. This Space Features A Truly Unique Office Setting With 3000 Sq Ft, Across floors 2 & 3, Each 1500 Sq Ft. All Floors Offer Individual Offices, Large Open Space, Kitchenette And Bathroom. Large Board Room On 3rd Floor And Ample Parking On Site. The Canton Mill, Built In 1886 On The Banks Of The Ganaraska River Was A Water Powered Mill, Located On The Massey Estate. The Mill Has Since Been Converted Into Three Floors Of Office Space And Features Truly Amazing Scenery Backing Onto The River & Dam. This Is A Truly Unique Office Setting And One, Which Wont Last Long! Potential For Space To Be Split Up, If Required Depending On Tenant Needs (Minimum One Floor). (id:59911)
RE/MAX Lakeshore Realty Inc.
201-202&208 - 109 King Avenue
Clarington, Ontario
CALLING ALL DOCTORS! Prestige modern 6 storey mixed-use mid-rise in fast growing Newcastle! Expected to DOUBLE in size by 2031! 200+ Acre subdivision starting development NOW! Gorgeous professional office space available for lease. Great busy King St location in high visibility corner plaza complete with spacious parking & strong anchor tenants like Dollarama. High quality construction + purpose built design ideal for medical and health businesses! Elevator, seating area, and bathrooms set up for common use for Tenant convenience. Fit-out arrangements& incentives negotiable subject to terms and conditions. This BLD and plaza is fully leased except for these remaining spaces! Includes Suites 201, 202, and 208. Approx. $12,188 per month+ HST. (id:59911)
Royal LePage Frank Real Estate
201 - 109 King Avenue
Clarington, Ontario
CALLING ALL DOCTORS! Prestige modern 6 storey mixed-use mid-rise in fast growing Newcastle! Expected to DOUBLE in size by 2031! 200+ Acre subdivision starting development NOW! Gorgeous professional office space available for lease. Great busy King St location in high visibility corner plaza complete with spacious parking & strong anchor tenants like Dollarama. High quality construction + purpose built design ideal for medical and health businesses! Elevator, seating area, and bathrooms set up for common use for Tenant convenience. Fit-out arrangements& incentives negotiable subject to terms and conditions. This BLD and plaza is fully leased except for these remaining spaces! Approx. $4,572 per month + HST. (id:59911)
Royal LePage Frank Real Estate
8 - 136 King Street
Clarington, Ontario
Beautiful clean modern apartment in downtown Bowmanville. Completely renovated apartment with vinyl flooring, brand new appliances, and nice bright windows. Easy walking distance to many amenities, school, and hospital. (id:59911)
Royal LePage Frank Real Estate
201&202 - 109 King Avenue
Clarington, Ontario
ATTENTION BUSINESSES LARGE AND SMALL! Prestige modern 6 storey mixed-use mid-rise in fast growing Newcastle! Expected to DOUBLE in size by 2031! 200+ Acre subdivision starting development NOW! Gorgeous professional office space available for lease. Great busy King St location in high visibility corner plaza complete with spacious parking & strong anchor tenants like Dollarama. High quality construction + purpose built design ideal for medical and health businesses! Elevator, seating area, and bathrooms set up for common use for Tenant convenience. Fit-out arrangements & incentives negotiable subject to terms and conditions. This BLD and plaza is fully leased except for these remaining spaces! Approx. $9,108 per month + HST. (id:59911)
Royal LePage Frank Real Estate
2074 Baseline Road W
Clarington, Ontario
9.71 Acre Scenic Property overlooking the country side with rolling hills a creek some really great views. The house is a raised bungalow with 2 bedrooms upstairs, Kitchen, Family room and an office. The basement is high and dry with a second bathroom and three other rooms. The house is in need of some work and could be renovated and or an addition to make the house just what you would like. The property is tenanted and the tenant has dogs please do not go onto the property without an appointment. Approximately 3 acres are regulated by CLOCA Central Lake Ontario Conservation Authority. Great location to land bank easy acess to the 401 in-between Bowmanville and Courtice (id:59911)
RE/MAX Impact Realty
16 Allison Lane
Midland, Ontario
Experience elevated living in this highly upgraded end-unit townhome in Seasons on the Lake. Thoughtfully designed with premium builder upgrades throughout, this 2-bedroom + den, 2.5-bathroom home offers a perfect blend of style, comfort, and convenience. Step inside to an open-concept main floor, where luxury finishes set this home apart. The custom kitchen features upgraded quartz countertops, high-end appliances, and designer cabinetry, while the spacious living and dining area is flooded with natural light from additional end-unit windows. A sleek two-piece bathroom completes this level. Upstairs, the primary suite offers a private retreat with an upgraded ensuite bathroom and ample closet space. A second bedroom, full bathroom, and versatile den—ideal for a home office or cozy lounge—complete the upper level. With an attached garage, an unfinished basement for future expansion, and a prime location near Little Lake, shopping, and dining, this exceptional home delivers both modern convenience and upscale living. (id:59911)
Exp Realty Of Canada Inc
1 - 90 Kent St Street S
Norfolk, Ontario
ALL INCLUSIVE, except for internet and cable!!! Welcome to this exquisite 1-bedroom, 1-bathroom main floor residence in a charming house. This well-maintained property seamlessly combines comfort and convenience, boasting spacious rooms suitable for various purposes, whether it's a home office, a cozy living room, or an elegant dining area. Rent covers all utilities, ensuring a hassle-free living experience and simplifying your budgeting process. Enjoy a sense of privacy and tranquility on the main floor, complemented by a covered porch that extends your living space outdoors. The property's strategic location provides easy access to local amenities, schools, and transportation options, enhancing its overall convenience. This is a unique opportunity to make this beautiful main floor your new home. Explore the spacious and comfortable living experience that awaits you! Please note, we are seeking AAA tenants to ensure a harmonious living environment. (id:59911)
Keller Williams Edge Realty
Lower Unit - 660 Mackechnie Crescent
Cobourg, Ontario
Discover this updated basement apartment for lease in Cobourg's desirable west end, just moments from local amenities. This thoughtfully designed unit features a spacious open living area with contemporary lighting, easy-care flooring, and a stylish accent wall that adds character to the space. The well-appointed kitchen boasts recessed lighting, stainless steel appliances including a dishwasher and ample storage. The unit includes a comfortable bedroom and a modern bathroom with large shower enclosure. Enjoy the convenience of a private entrance, an included parking space, and in-suite laundry. With direct access to the 401, both uptown and downtown Cobourg are easily within reach. Don't miss out on this fantastic rental opportunity. (id:59911)
RE/MAX Hallmark First Group Realty Ltd.
3 - 96 Springhurst Avenue
Toronto, Ontario
Bright and newly renovated studio apartment in Parkdale. Step into this beautifully updated studio unit, situated in the heart of vibrant Parkdale! Freshly painted with a completely renovated 4-piece bathroom. High ceilings, hardwood flooring, and large, openable windows to fill the space with sunlight. Includes a convenient closet and cubby for your belongings.1 Parking spot can be included for an extra $100.00 monthly. (id:59911)
RE/MAX West Realty Inc.
5597 Meadowcrest Avenue
Mississauga, Ontario
1735 Sq Ft, Semi-Detached Back Into A Green Ravine, In High Demand Area, Close To School, Shopping, Public Transit. 2nd Floor Laundry. freshly painted and ready to move in. (id:59911)
Royal LePage Signature Realty
5 - '14 Second Street
Orangeville, Ontario
House Of Beauty Offers The Perfect Rental Space For Your Beauty Business! Located In A Highly Visible And Convenient Area, This Newly Renovated, Main-Floor Space Provides Everything You Need. Enjoy Ample Parking For Your Clients, A 24-Hour Surveillance System For Added Security, And High-Speed Internet Included. The Space Also Features A Kitchenette And Main Bathroom For Your Convenience. Don't Miss Out On This Fantastic Opportunity To Grow Your Business In An Ideal Setting. (id:59911)
Ipro Realty Ltd.
409 - 15 London Green Court
Toronto, Ontario
Located on Top of Derrydowns Park and its many scenic trails! This bright and spacious corner unit offers the perfect blend of nature and city living. It features 3 bedrooms, 2 bathrooms, a generous living and dining area with a walkout balcony, eat-in kitchen and Huge ensuite laundry. The all-inclusive maintenance fee covers premium cable and high-speed internet. Conveniently situated minutes from York University, major highways, subway stations, and shopping- excellent choice of Combination Urban living and Pure Nature! High end internet bundle included in maintenance. (id:59911)
Royal LePage Terrequity Realty
1703 - 251 Jarvis Street
Toronto, Ontario
Bright Studio Located In The Heart Of Downtown Toronto's Most Exhilarating Neighborhood "Dundas Square Gardens". Unobstructed Stunning North View, Laminate Floor Thru-Out, Lux. Interior Design & Finishes: Modern Kitchen With S/S B/I Appliances. Move-In Ready!! Walking Distance To TMU, George Brown, Ttc/Subway, Eaton's, St. Lawrence Market (id:59911)
Century 21 King's Quay Real Estate Inc.
Lower - 407 Symington Avenue
Toronto, Ontario
Newly updated studio apartment with a private front entrance. This charming space offers ample storage, a gas stove, a brand-new 3-piece bathroom, and an in-suite washer. Conveniently located with TTC at your doorstep and a short walk to the UP Express. Nestled in a vibrant community just steps from parks, schools, shops, restaurants, and transit. Some photos have been virtually staged. (id:59911)
Keller Williams Referred Urban Realty
Apt #1 - 115 Wallace Avenue
Toronto, Ontario
Newly Renovated Main Floor 3 Bedroom + 2 Full Baths In the Heart of Downtown Toronto's Vibrant Wallace Emerson/Bloordale Village, Approx. 1,000 Sq.Ft. Of Modern Open Concept Living Space - Perfect For Entertaining W/Natural Gas B.B.Q. Line + Tranquil Views Of Rear Garden, Contemporary White Kitchen W/Quartz Counters, Stainless Steel Appliances, Designer Vinyl Plank Flooring Throughout, Generous Bedrooms, Primary Bedroom W/Private 3 Piece Bath, In-Suite Laundry. Limitless options abound within walking distance: FreshCo, Food Basics, No Frills, Wallace Espresso, Sugo, Burdock Brewery, Dufferin Mall, Wallace Emerson Community Centre, Gladstone Library, Dufferin Grove Park - Farmer's Market, Wadding Pool & Skating Rink. TTC at your Doorstep with both Dufferin & Lansdowne Subway Stations just a short walk away. Perfect for Young Professionals or Students with a quick commute to U of T, Toronto Metropolitan University (TMU) and George Brown College. With a Walk Score of 81 (Very Walkable), Public Transit Score of 91 & Bike Score of 78, daily errands and commutes do not require a car in this A+ Location. Great AAA+ Landlord! No pets or smokers, please. **EXTRAS** S/S: Fridge, Gas Stove, Dishwasher; Ensuite Washer/Dryer, Quartz Counters, Blinds, Elfs, Central A/C, Sep Hvac Controls, Shared Yard (id:59911)
RE/MAX Ultimate Realty Inc.
2191 Turnberry Road
Burlington, Ontario
Beautiful 4+1 Bed Home back on Millcroft Park with amazing Views of Park. Floor To Ceiling Windows provide lots of natural lights. Spectacular Floor Plan Featuring 2 Storey Great Rm. Open Concept Kitchen W/Granite Counter, Upgraded Flooring & Hardwood Throughout, Finished basement can be used as Guest Suite, Custom fireplace. Nice landscape and yard fenced by Pine trees, enjoy the quietness with full privacy at your own backyard. Situated in family friendly neighbourhood in prosperous core of Burlington. Tesla home charge include. (id:59911)
Wanthome Realty Inc.
A - 76 Signet Drive
Toronto, Ontario
. (id:59911)
Spectrum Realty Services Inc.

