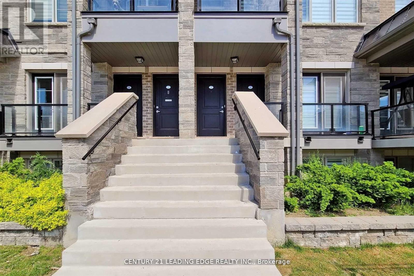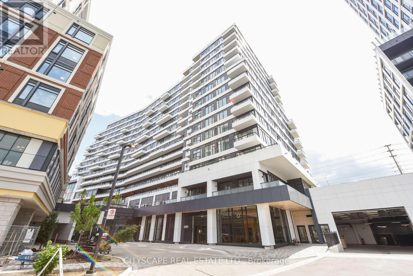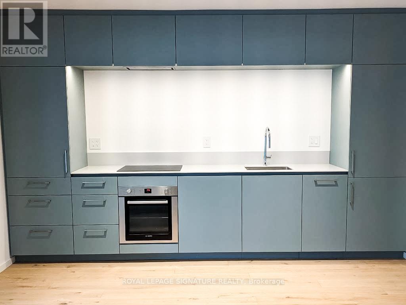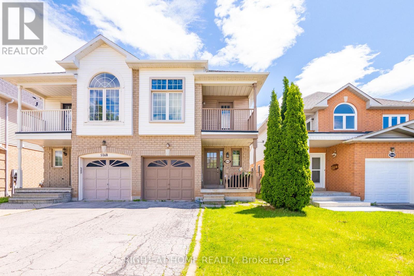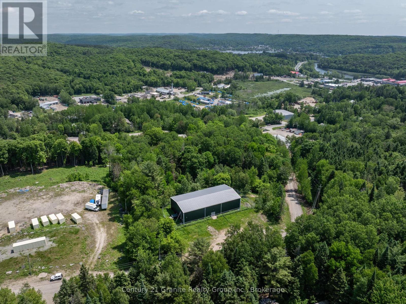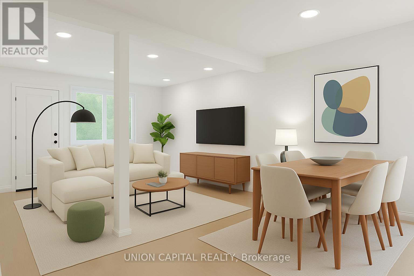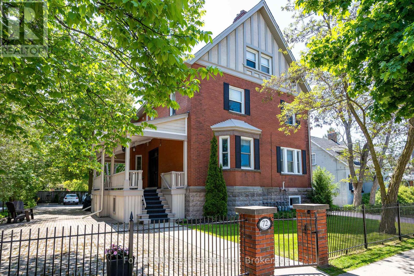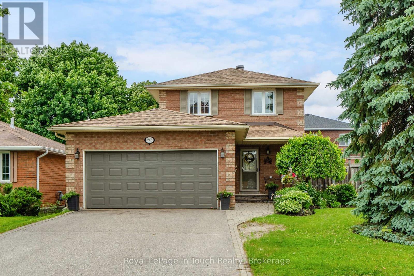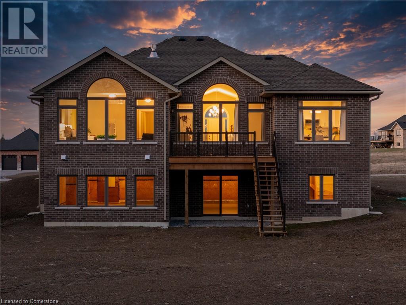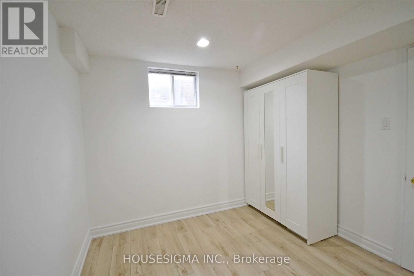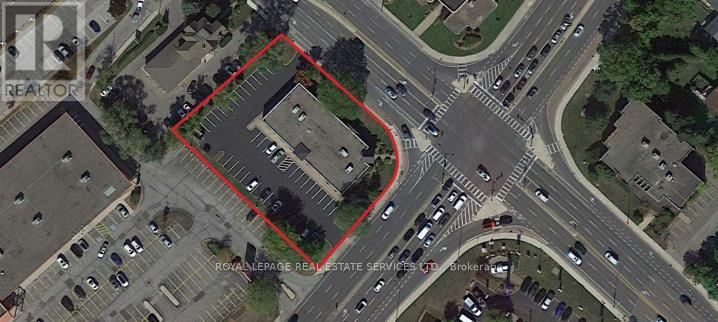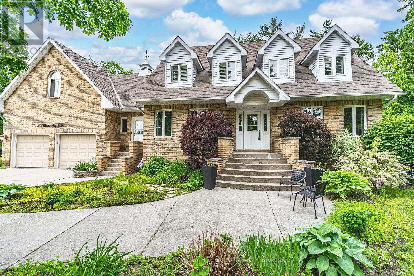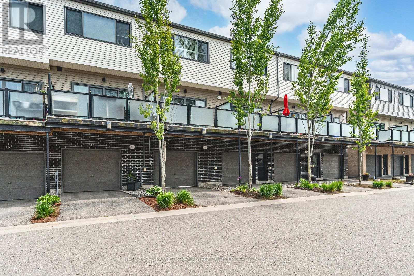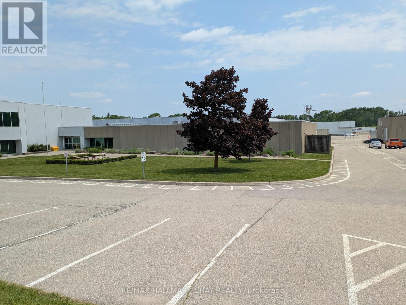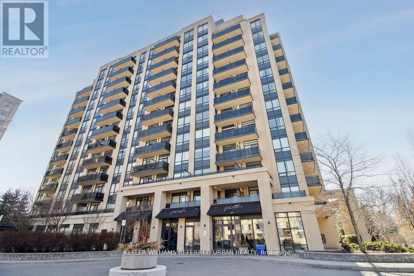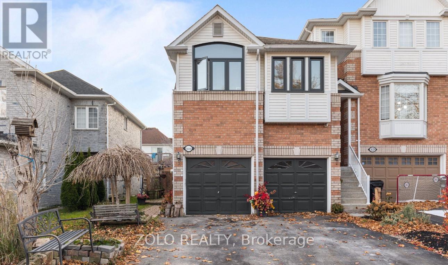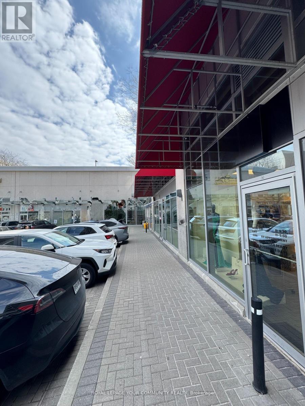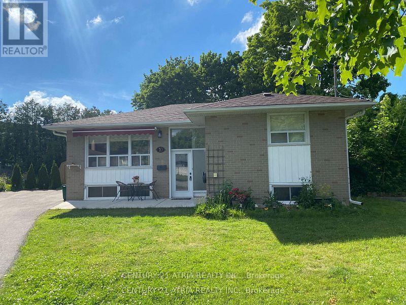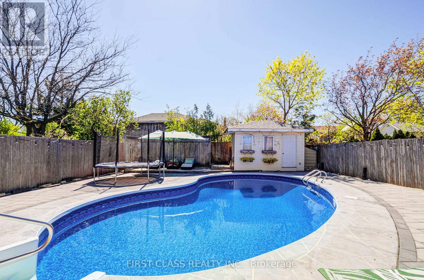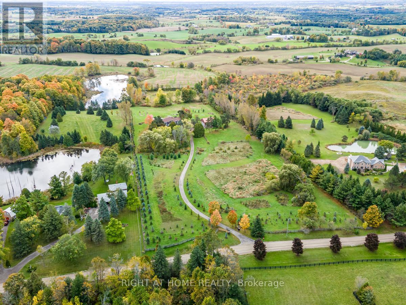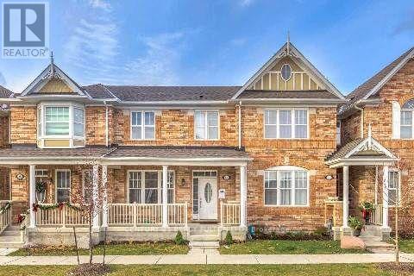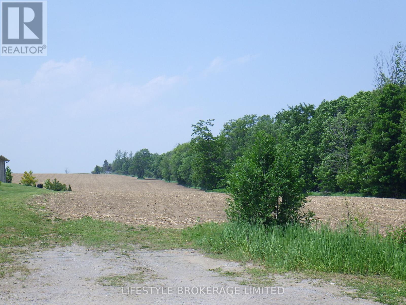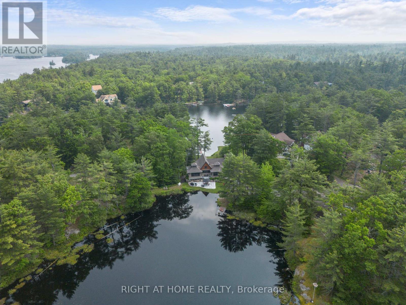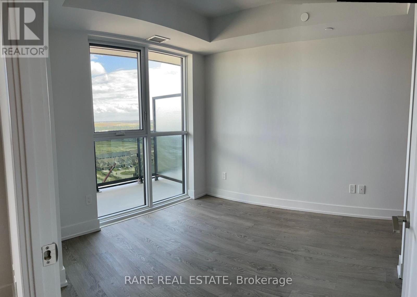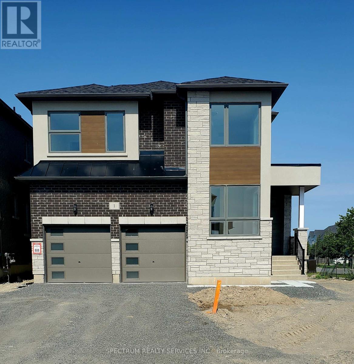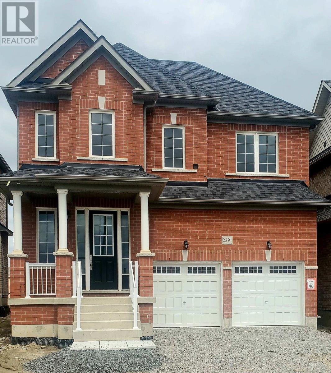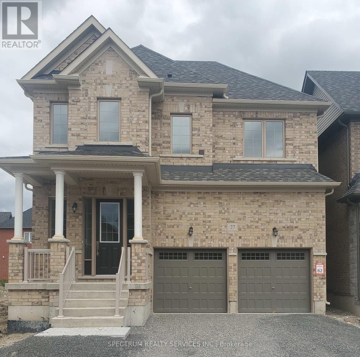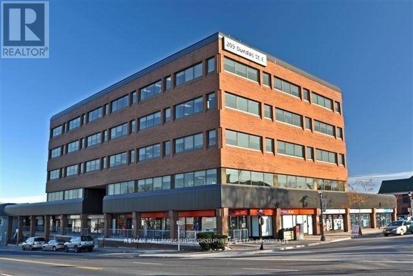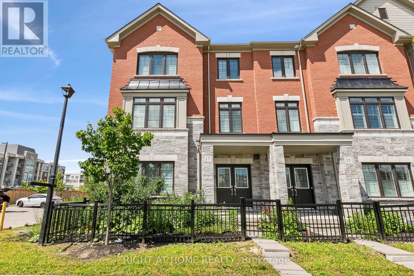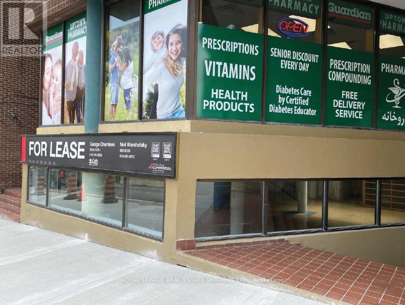502 - 7 Michael Power Place
Toronto, Ontario
Welcome to 7 Michael Power Pl, a 2 bedroom suite in the Port Royal Place condos. This spacious unit has 800 sq ft of living space with new laminate flooring, and lots of upgrades throughout. The large kitchen has stainless steel appliances, quartz counters, subway tile backsplash tons of cabinet space and a breakfast bar. The bright open concept living and dinning room area has lots of space and walks out to a comfortable balcony. The spacious primary bedroom has floor to ceiling windows, a walk in closet and a semi-ensuite recently renovated 3 piece bathroom. The second bedroom is also a great size with a large closet and floor to ceiling windows. This unit has ensuite laundry and comes with a parking spot and a locker. Maintenance fees include hydro and water in addition to heat, central air conditioning and parking. The buildings amenities include a gym, games room, meeting room, party room, media room, guest suites, concierge and visitors parking. This building is ideally located close to subway and GO stations, Islington Village shops and restaurants, great schools, parks, and with easy access to major highways, airport and downtown. (id:59911)
RE/MAX West Realty Inc.
74 - 200 Veterans Drive
Brampton, Ontario
Step Into This Absolutely Gorgeous Contemporary End Like Unit And Turn Key. Newly Renovated 3 Bed+ 3 Bath Condo Townhome In The Upscale Area Of Mount Pleasant Community * Over 40K Spent On Upgrades: Smooth Ceiling, Pot Lights, Crown Moulding, Quartz Counters, Porcelain Backsplash & Tiles. All Brand New Appliances. High Gloss Extended Kitchen Cabinets, Oak Stairs, New Bathroom Vanity, New Light Filtering Blinds Thru Out. Just 5 Minutes Drive To Mount Pleasant Go Station,Close To Highway 407/401/410/403, Close To Schools ,Library ,Park ,Longo's, Facing Sandalwood Parkway.True Gem. A Must See.. Just 5 Minutes Drive To Mount Pleasant Go Station,Close To Highway 407/401/410/403, Close To Schools ,Library ,Park ,Longo's, Facing Sandalwood Parkway.True Gem. A Must See. **EXTRAS** All Elf's , S/S: Fridge, Stove , B/I Dishwasher, Front Loading Washer & Dryer, All Window Coverings & Blinds, Closet Organizers. (id:59911)
Century 21 Leading Edge Realty Inc.
720 - 2485 Eglinton Avenue W
Mississauga, Ontario
Welcome to The Kith Condominiums! This bright and modern 1-bedroom suite offers a thoughtfully designed interior space plus a balcony. Enjoy clear open views, abundant natural light, and a functional open-concept layout with laminate flooring throughout. Located in the heart of Erin Mills, steps to Erin Mills Town Centre, Credit Valley Hospital, parks, schools, and transit, with quick access to Hwy 403, 401, and QEW. A perfect blend of style, location, and convenience The sleek kitchen features quartz countertops, stainless steel appliances, ceramic backsplash, and under-cabinet lighting. A spacious living/dining area, elegant 3-piece bathroom, in-suite laundry, and one parking space with EV charger complete the package. The Kith offers exceptional amenities including a state-of-the-art fitness centre, yoga studio, indoor basketball court, rooftop terrace with BBQs, co-working lounge with Wi-Fi, party room, kids playroom, pet spa, and bicycle storage. Residents benefit from 24/7 concierge service, controlled access, and onsite management. (id:59911)
Cityscape Real Estate Ltd.
Main - 1265 Davenport Road
Toronto, Ontario
Experience the best of Dovercourt Village with this brand new, beautifully renovated and spacious 1 Bedroom main floor unit. The open-concept layout features hardwood floors, natural light throughout, a sleek kitchen with modern finishes, ample storage and a bright dining area. The Inclusive utilities and ensuite laundry add to the convenience. Step outside to your exclusive use of the outdoor patio, perfect for hosting and entertaining. With prime proximity to St. Clair and The Junction, you'll have easy access to everything Toronto has to offer. Don't miss out on this incredible opportunity! Amazing Location Close To All Amenities, Subway, St. Clair Lrt. Steps To Geary Ave As Well As St. Clair W, & Junction: Enjoy The City's Most Popular Craft Breweries, Trendy Restaurants/Cafes, Great Shopping, Nearby Parks & More! (id:59911)
Royal LePage Signature Realty
5146 Porter Street
Burlington, Ontario
Beautifully upgraded semi-detached home in a highly sought-after neighborhood! This spacious 4-bedroom, 3-bathroom gem features hardwood flooring throughout, pot lights, and a modern kitchen with premium finishes. Enjoy the convenience of second-floor laundry and a fully finished basement complete with a bedroom, full bath, and living area, perfect for extended family or guests. Egress window installed in the basement for safety. Located near top-rated schools with easy school bus access, steps from major amenities, and just minutes to Hwy 407 & 403. Security system included. HVAC, A/C, and water heater all owned no rentals! A truly turn-key home in a prime location. Dont miss it! (id:59911)
Right At Home Realty
367 Industrial Park Road
Dysart Et Al, Ontario
This 5,000 sq ft modern building was purpose-built to house a production facility and is located in Haliburton's Industrial Park, a prime location for a wide range of businesses with general industrial zoning. The interior features a spacious open-concept main floor with durable concrete flooring, a recent added oversized garage/shipping door, significant electrical capacity, a main floor washroom, and a 3,000 sq ft mezzanine offering valuable additional space. Originally designed for cannabis production, the building is wired for grow panels, equipped with a large walk-in safe, a comprehensive security system, and is fully fenced with a locked gate for secure access. Situated at the end of a year-round township-maintained road, this private property offers ample parking and an ideal layout for secure industrial operations. Book your private tour today to explore the potential of this exceptional opportunity in the Haliburton Highlands. (id:59911)
Century 21 Granite Realty Group Inc.
1 Island 271c
Carling, Ontario
PRIVATE ISLAND on Georgian Bay! If you have ever had the DREAM of owning a Private Island on Georgian Bay, and the prestige that it represents, here is YOUR opportunity. This island is located just a short 2 minute boat ride from Dillon Cove Marina, for easy access and offers the spectacular western sunset views for you to enjoy every night! On your island, you have a multitude of locations to sit, enjoy the breathtaking views both outside and from inside. (the bedroom (4) and bathroom count (2) is the combination of the cottage, boathouse and bunkie). The main structures consist of an original 717 sq' 1 bedroom cottage (with small loft), an original 2 boat slip boat house with 572 sq' living space above with 2 bedrooms, and a cozy 1 bed bunkie! The cottage, boathouse and bunkie have been updated to maintain the original Georgian Bay feel, while adding modern touches that make you feel like you are walking into a magazine! The main cottage is connected to the septic system, the boathouse bathroom has a composting toilet and there is large bathroom/outhouse with a composting toilet located between the cottage and the bunkie for convenience. Notes: there are some cribs under the boathouse that should be repaired. There are no septic papers available. It is believed that the septic system was installed in the 50's and has a metal tank, which should be replaced. (id:59911)
RE/MAX Parry Sound Muskoka Realty Ltd
102 Rockbrook Trail
Brampton, Ontario
Spacious 4-Bedroom Detached Home for Lease in Prime Brampton Location! Welcome to this beautifully maintained detached home featuring a bright, functional layout perfect for families and professionals alike. The main floor boasts separate living, dining, and family rooms, offering ample space for entertaining and everyday living. The modern kitchen is equipped with stainless steel appliances, quartz countertops, and plenty of cabinet space to meet all your culinary needs. Upstairs, you'll find four generously sized bedrooms, including a large primary suite complete with a walk-in closet and a private 4-piece ensuite bath. Hardwood flooring throughout the main level, large windows offering abundant natural light, and a fully fenced backyard make this home as functional as it is inviting. A standout feature is the second-floor balcony with unobstructed west-facing views the perfect place to enjoy sunsets or a quiet morning coffee. Parking for 2 vehicles (1 in garage + 1 on driveway). 2nd Floor Laundry. Situated in a highly convenient location, close to excellent schools, parks, shopping, transit, and with easy access to Highways 407, 401, and 410. Basement Not Included Tenant Pays 60% of Utilities. Move-in Ready! Dont Miss This Exceptional Lease Opportunity! Partially Finished. (id:59911)
RE/MAX Realty Services Inc.
Th02 - 353 Driftwood Avenue
Toronto, Ontario
Attention First-Time Buyers, Multi-Family Households & Savvy Investors: This Is the Opportunity You've Been Waiting For! Spacious 4 + 1 Bedroom Townhome Near York Uni., easy Transit to Downtown. Features a Fully Upgraded Kitchen w/ Quartz Countertops, Ceramic Backsplash, & Stainless-Steel Appliances, Move-In Ready and Stylish! Freshly Renovated w/ New Flooring, Light Fixtures, and Painted Throughout. Plus, a 2nd Kitchen in Bsmt. Enjoy Low Property Taxes + ALL UILITIES INCL. In the Maint. Fee! This Is One of the Most Affordable Townhomes in the Area and Includes x1 Underground Prkg Spot. Walking Distance to TTC Subway, Schools, Parks, Grocery, Shopping, and More. Quick Access to HWY 400 & 401 Makes Commuting a Breeze. This One Checks All the Boxes! (id:59911)
Union Capital Realty
2 - 72 Third Street
Collingwood, Ontario
ANNUAL LEASE: Discover a unique opportunity in the vibrant core of downtown Collingwood! This beautifully updated ground-floor 1-bedroom suite blends modern design with everyday comfort, creating an inviting space youll be proud to call home. Spanning 650 square feet, the unit has been thoughtfully renovated with a keen eye for quality and detail. Natural light pours in through the windows, illuminating the stylish flooring and showcasing superior craftsmanship throughout. With soaring 10-foot ceilings, the suite feels bright and spacious. Enjoy the convenience of a sleek kitchen and bathroom, along with the added bonus of in-suite laundry. Step outside and youll find that the exterior of the building offers excellent curb appeal and a polished, contemporary look with lots of space to relax and enjoy the outdoors. Parking is included, and utilities are separately metered. Perfectly positioned in downtown Collingwood, you're just a short walk from shops, restaurants, and local amenities. For those who love the outdoors, Blue Mountain, scenic trails, and Georgian Bay are all just minutes away, ideal for year-round adventure. Don't miss your chance to live in style and comfort in one of Collingwoods most sought-after locations! (id:59911)
Forest Hill Real Estate Inc.
215 Margaret Street
Midland, Ontario
Dive into summer-ready living in this home. Welcome to this quiet sought-after West End neighbourhood where you will find a well-maintained 2-storey home featuring 3 spacious bedrooms and 4 sparkling baths and your personal wellness / retreat in the backyard. Poolside paradise with a deep-end inground pool perfect for cannonballs, laps, and soothing water therapy. Thoughtfully landscaped perennial gardens wrap the front and side yard in colour to enjoy from spring to fall. Multiple lounging zones invite lazy afternoons with a book or lively gatherings with friends. Fire-pit area sets the stage for twilight stories and toasted marshmallows. Hot tub (negotiable) for year-round hydro-massage bliss. Inside, the main floor the large front foyer to welcome guests/family with storage and flows into the living room. Ample cabinetry and storage in the kitchen with dining area with doors to the backyard oasis. The second level has primary suite with a walk-in closet and ensuite; two additional bedrooms ensure everyone has their own retreat and gorgeous spa-like 4 piece bath to share. Fully finished lower level delivers a recreation room, 2 piece bath, and laundry room. Four pristine bathrooms mean no more line-ups on busy mornings. Get the lifestyle you deserve without paying the $100,000+ for a new inground pool. Imagine yourself relaxing and soaking sore muscles after a Georgian Bay hike, perfecting your breaststroke for low-impact fitness, or hosting the ultimate summer soirée, this home offers every comfort and then some. Simply move in, slide open the patio doors, and start living your best backyard life. Ready to make a splash? Schedule your private showing today and secure this West-End gem before the first pool party of the season. (id:59911)
Royal LePage In Touch Realty
580 Patterson Road
Kawartha Lakes, Ontario
Welcome to The Woodman - a newly built, never lived in, artfully designed bungalow seton nearly an acre in the serene and sought-after community of Rural Verulam. This residence offers 1,871 sq ft of refined open-concept living, a full walkout basement, and is perfectly perched just steps from the water and surrounded by lush forest for ultimate privacy. From the moment you enter, you’re greeted by an abundance of natural light streaming through oversized windows that frame the forest views beyond - a seamless transition from inside to out. The kitchen, complete with a breakfast bar, opens seamlessly to the dinette and great room with a fireplace. The primary suite is a private retreat, featuring its own walkout to the deck, a spacious walk-in closet, and a spa-like ensuite looking out into greenery. Outdoors, the backyard is an open canvas, ready for your dream landscape - whether that’s a pool, an expansive lawn, or a tranquil garden. With no neighbour to the side and a forest backdrop, this is one of the most private lots in the community. You’ll also enjoy deeded waterfront access to a shared 160’ dock on Sturgeon Lake, part of the iconic Trent Severn Waterway. With clean shoreline access just steps away, this is a haven for boaters, kayakers, and year-round waterfront living. The Woodman is more than just a home, it's a lifestyle - Book a viewing before it's sold! (id:59911)
RE/MAX Escarpment Realty Inc.
1301 - 50 Thomas Riley Road
Toronto, Ontario
Stunning & Spacious 1 Bedroom Suite! This unit offers 557 sq.ft of interior space complemented by a 38 sq.ft private balcony, perfect for outdoor enjoyment. Step inside to discover premium neutral plank laminate floors throughout, enhancing the open-concept living and dining area which features a convenient walk-out to your balcony. The modern kitchen is a chef's delight, boasting designer cabinetry, ceramic backsplash, under-cabinet lighting, and sleek stainless-steel appliances. The primary bedroom is a serene retreat with a large mirrored closet, providing ample storage. This building offers an impressive array of amenities designed for a premium lifestyle, including: 24-hour Concierge for peace of mind, a fully equipped Exercise Room, a serene Yoga Room for relaxation, a stylish Party Room with Kitchenette for entertaining, an inviting Outdoor Terrace with BBQ Area, and a fun Kid's Play Area. For your convenience, 1 parking spot and 1 locker are included. Plus, Rogers Internet is also included! Enjoy an unbeatable location with unparalleled connectivity. You're just steps from the Kipling TTC Subway and a bus stop, offering seamless access across the city and beyond. Easy access to major highways, an abundance of shops, diverse restaurants, banks, and much more are all within close proximity. This suite offers the perfect blend of modern living and urban convenience in a prime Etobicoke location. Don't miss this opportunity! (id:59911)
RE/MAX Realty Services Inc.
Bsmt - 95 Orsett Street
Oakville, Ontario
Basement Private 1 Bedroom For Rent(Shared Kitchen & Bath). Suitable For University Student (Male Only). Close to Sheridan Collage. 12 Mins walk to Campus. Near To Transit, Shopping, Grocery & Restaurants. Shared Bath, Shared Kitchen, Shared Laundry, High Speed Internet & all Utilities Included. Very Quiet Well Maintained Home! Furnished With Bed, Chair& Desk. Safe Quiet Area. Owner Occupies Other Room. No smoking, no pets, no overnight guests. School enrolment required. Possession Date is Sep. 1, 2025 (id:59911)
Housesigma Inc.
892 Brant Street
Burlington, Ontario
PURPOSE BUILT RENTAL OPPORTUNITY. Potential Higher Density Residential Development Site and Transit Oriented Development. NW corner lot, Brant & Fairview Streets. Located within Major Transit Station Area, the OP Urban Growth Centre, and Regional Intensification Corridor. Burlington GO Station is within 750 meters and located on a Priority Transit Corridor. Concept modelling provides for a 45-storey Tall Building with 12.6 FSI. Planning Opinion & other reports available with NDA. (id:59911)
Royal LePage Real Estate Services Ltd.
24 Willow Bay Drive
Springwater, Ontario
SPACIOUS FAMILY HOME SET ON PRIVATE CUL-DE-SAC WITH AN INGROUND POOL! Tucked into a quiet cul-de-sac in the coveted community of Midhurst, this 2-storey Cape Cod-inspired home delivers comfort, space, and sophistication on a beautifully landscaped lot with mature trees, a sprinkler system, and no direct rear homes for added privacy. With nearly 4,200 finished sq ft, this showstopper offers an expansive layout ideal for family living, featuring five spacious bedrooms, abundant closet space, and incredible in-law potential with a partially finished basement and two separate staircases. Inside, enjoy hardwood flooring, pot lights, California shutters, and two inviting gas fireplaces. The kitchen features timeless white cabinetry, built-in appliances, a centre island, and a walkout to the expansive deck overlooking the backyard. Cool off all summer long in the inground saltwater pool designed for fun, relaxation, and memory-making with family and friends. Enjoy the convenience of a central vacuum system, main floor laundry with garage access, and a spacious driveway with an attached double-car garage. Just minutes to scenic parks and trails and only 10 minutes to all the amenities along Bayfield Street in Barrie, this is a rare opportunity to live beautifully in one of the area's most desirable neighbourhoods! (id:59911)
RE/MAX Hallmark Peggy Hill Group Realty
14 - 369 Essa Road
Barrie, Ontario
MODERN 3-STOREY TOWNHOME WITH ECO-FRIENDLY FEATURES IN A PRIME ARDAGH LOCATION! Welcome to 369 Essa Road Unit 14! Discover this stunning 3-storey townhome in the sought-after Ardagh neighbourhood, where contemporary design meets unbeatable convenience. Offering 3 bedrooms and 2 modern bathrooms, this home is perfect for comfortable family living. Step inside to the bright main-level entry including its own bathroom and a versatile space, perfect for a private home office or playroom. The upper level boasts an open-concept layout featuring modern finishes, stylish pot lights, and a contemporary ambiance. The kitchen is equipped with sleek white cabinets, a large island, stainless steel appliances, quartz countertops, and a subway tile backsplash, making it as functional as it is beautiful. This carpet-free home boasts laminate and elegant porcelain tile flooring throughout, offering a seamless and low-maintenance design. Enjoy outdoor living on the 14.5 x 11 ft balcony, an ideal spot to relax and take in the fresh air. Parking is a breeze with a spacious built-in garage and an additional driveway space. This eco-conscious home is designed for energy efficiency, featuring low-VOC materials, high-performance heating and ventilation systems, superior insulation, and advanced window treatments. A low monthly fee covers snow removal, ground maintenance/landscaping, and private garbage removal, ensuring a low-maintenance lifestyle. Located just minutes from Highway 400, this property is surrounded by parks, schools, shopping amenities, and scenic walking trails. A short drive takes you to Downtown Barrie and its vibrant waterfront, where dining, entertainment, and leisure await. This townhome offers an unbeatable combination of modern style, eco-friendly living, and a prime location. Dont miss your chance to call it home! (id:59911)
RE/MAX Hallmark Peggy Hill Group Realty
H - 279 Bayview Drive
Barrie, Ontario
Unit H is a 11,324 sf of class A type main floor office including 29 private offices, 26 cubicles, and board rooms. Use of furniture included. Could be divided into two sections with 3,860 sf office and 7,300 sf warehouse (11' clearance adding up to three grade level roll up doors - be constructed). Common area for access and washrooms. Utilities and CAM included in $5 psf estimate. Garaga Bayview Centre - for "Source" building: Excellent employee and truck access location in the center of Barrie between Little Ave and Big Bay Pt. Rd. Close to Hwy 400. Situated on Barrie transit route, this location offers close proximity to housing, school, rec. centres, medical services, parks and shopping. Current road upgrades include sidewalks and bike lane. Don't miss this opportunity to locate your business in the heart of Barrie. There are 5 units for lease and one or more could be combined with this unit if a larger size or warehouse space is required. Total of 75,000 sf of warehouse and 49,798 sf of office available. (id:59911)
RE/MAX Hallmark Chay Realty
1501 - 520 Steeles Avenue W
Vaughan, Ontario
Absolutely gorgeous and spacious one bedroom suite, very well maintained and never been rented,lots of natural light with unobstructed North view, premium high floor unit with over 9 ftceiling, engineered hardwood flooring, functional floor plan with open kitchen, one parking andone locker included, Steps to Yonge street, TTC at door, 10 Minutes To Finch Subway, One Bus ToYork University. Close to Shopping, Banks. Supermarket and Restaurants, Mins Away FromConfirmed Upcoming Yonge/ Steeles Subway Station w/ Easy Access to Toronto. (id:59911)
Keller Williams Referred Urban Realty
1430 Forest Street
Innisfil, Ontario
Bright brand new built legal basement apartment In very quiet and Family friendly Neighborhood , Laundry in Unit, Potlights throughout the unit With Ample Space Of Storage, Separate Fenced Backyard, One parking space in Drive way, Can be Rented Furnished or Vacant. .Close to Highway 400 and Yonge St, Minutes Away from All Amenities And Beautiful Innisfil Beach Park! Close to Great Parks and Trails. **EXTRAS** Rental application, Employment letter or Proof of Income, Reference, Tenant pays for 30% of Utilities. (id:59911)
Zolo Realty
1038 Hardy Way
Innisfil, Ontario
This 4-bedroom, 3.5-bath home in Lefroy is available for lease starting July 1st. With over 3,300 sq ft of living space, a double garage, and parking for 6 vehicles, it offers plenty of room inside and out. The main floor features 9 ft ceilings, a spacious dining area, a separate room that can be used as a home office or formal living space, a bright family room with an electric fireplace, and a modern kitchen with quartz counters and a centre island. Upstairs, the primary bedroom includes a walk-in closet and a 5-piece ensuite with a floater tub and standing shower. The remaining bedrooms are generously sized and share semi-ensuite bathrooms. Lease includes main and upper floors only; basement is not included. Utilities not included. Parking included. Easy Access To Highway 400, Just 60 Minutes To Downtown Toronto And 20 Minutes To Barrie, Look No Further Because Your Search Ends Here. (id:59911)
Ipro Realty Ltd.
124 Countryman Road
East Gwillimbury, Ontario
Beautiful Bright 3 Bedroom, 4 Bathroom Semi-detached 1473 Sq. Ft. Home With Walkout Basement To Ravine! Open Concept And Spacious With 9' Ceiling On The Main Floor And Stunning View. Modern Kitchen Boasting Stainless Steel Appliances, Granite Counter Top, and Breakfast Bar. Hardwood Throughout The Main Floor, Wrought-Iron Railing To Upper Floor. Spacious Master Bedroom With 5 Pc Private Ensuite And Walk-in Closet. Upper Floor Laundry, Charming Partially Coffered And Vaulted Ceilings In 2 Upper Floor Bedrooms. Fully Fenced Private Backyard. Basement Offers Large Windows And Sliding Doors, 4 Pc Bathroom And Cold Room. Direct Access To Garage! Freshly Painted With Brand New Upper Floor Carpet. Professionally Cleaned And Move-in Ready! Minutes to Transit, Go Station, School, Hwy 404, Upper Canada Mall, Costco, Parks/Trails, & Amenities. Ideal For Family To Enjoy The Neighborhood! (id:59911)
Gallo Real Estate Ltd.
343 Mullen Drive
Vaughan, Ontario
You're Invited to Experience LUXURY on Mullen Dr. Fully Renovated 4+2 Bedroom , Double Garage Home waits to new owner . After Renovation No body lived there. Modern New Kitchen with 2 Fridge and 2 Dishwasher. New Harwood Floor , New Windows with Life Time Warranty . Heated Bathroom Floors (Feel it ). Solid-core interior doors. Sonopan (sound insulation)basement ceiling . New plumbing lines whole house. . New Washer/ Dryer. Composite deck. New Air conditioner ,Aluminum railings ,Smart switches ,Smart thermostat , New pot lights ,Schluter ditra waterproof and crack proof underlayment under tiles, New electrical fireplaces, New style modern 7.5 inches baseboards ,New stair cases ,New railings .Mechanic room and garage epoxy. EV Charger ready in the garage. Glass Door Porch with Lock. The basement has one bedroom plus an office/bedroom area with a glass door and 4 pieces Semi Ensuite Bathroom. (id:59911)
RE/MAX West Realty Inc.
Unit 8 - 7181 Yonge Street
Markham, Ontario
Step into style at this well-established clothing boutique, offering a curated selection of fashion for every occasion. With a modern interior and prime location, this store attracts loyal clientele seeking trendy, high-quality apparel and accessories. Designed for a seamless shopping experience, the layout features organized racks, spacious fitting rooms, and eye-catching displays. Ideal for entrepreneurs or fashion enthusiasts looking to step into a turn-key business with growth potential. The seller is prepared to ensure the supply(optional), the current lease is set to end in August, and there's a two-year renewal option in place. The Landlord is open to extending the lease for a further five years, which could be a significant benefit.*** (id:59911)
Royal LePage Your Community Realty
53 Hare Farm Gate
Whitchurch-Stouffville, Ontario
Exceptional flawless brand new 2-bedroom basement apartment for lease in the desirable Whitchurch-Stouffville area! This modern unit features a brand new kitchen with new S/S appliances, new flooring, pot lights, and a high-end bathroom. Enjoy the convenience of in-unit laundry, a separate entrance, and stylish modern furniture (including beds) provided for comfortable living. Located steps from St. Brendan School and Reeves Way Park, and just minutes drive to Stouffville GO, Walmart, Canadian Tire, NoFrills, Metro, and more. Tenant pays 30% utilities, includes 1 parking spot. Non-smoking, no pets. AAA tenants will be appreciated! (id:59911)
Hc Realty Group Inc.
1585 19th Avenue
Richmond Hill, Ontario
Charming and spacious bungalow situated on a rare 1-acre lot in prime Richmond Hill! Offers 3 bright bedrooms, 1 full bathroom, and a large living and dining area perfect for comfortable family living. Enjoy the peace and privacy of a massive backyard. Ample parking is available for multiple vehicles. Located close to Highway 404, parks, schools, and all essential amenities. A unique leasing opportunity with space and tranquillity just minutes from the city. Students and newcomers are welcome. Available to move in anytime. (id:59911)
Sutton Group-Admiral Realty Inc.
34 Meadowlands Drive
Brock, Ontario
Welcome to this beautifully maintained 3-bedroom, 2-bathroom home that blends comfort, style, and outdoor luxury. Inside, you'll find a bright floor plan with spacious living areas and a well-appointed kitchen. Whether you're hosting guests or enjoying quiet evenings at home, this space offers the perfect blend of functionality and charm. Step outside to your backyard retreat, where the pool invites summer fun and the cabana offers shade, relaxation, or even an outdoor bar setup. Ideal for families, entertainers, or anyone seeking resort-style living at home. In town, you will find all the amenities you will need including a grocery store, hardware , restaurants, coffee shops, gym, hair dressers and more! You will love calling Cannington home. Don't miss the chance to make this oasis your own! (id:59911)
Keller Williams Realty Centres
10 Iber Court
Aurora, Ontario
One Bedroom + One Den Fantastic Basement For Rent, Renovated, New Kitchen, Clean Basement Apartment In Heart of AURORA. Walking Distance to School, Close to Everything Walking to Local Transit, And En-Suite Laundry. Tenant pays 30% of Utilities. No pets, no smoking, and ONE parking space on the driveway. Very Quiet, Safe, Parks nearby, Restaurants, and Shopping Centres. (id:59911)
Century 21 Atria Realty Inc.
199 Miller Park Avenue
Bradford West Gwillimbury, Ontario
Charming and Well-kept 4-bedroom home offering plenty of natural sunlight and comfortable living space. The finished basement includes a spacious recreation room, wet bar, game room, and additional living space, perfect for entertaining. The sun-filled kitchen flows into a cozy family room, which is connected to a bright sunroom overlooking the backyard. Step outside to a private retreat featuring a walkout and an inground pool. Ideally located close to schools, shopping, highway, a public library, community centre, and a wide range of amenities. (id:59911)
First Class Realty Inc.
7975 18th Side Road
King, Ontario
Live in peace and comfort away from city life but within easy reach of its conveniences. This 10-acre piece of the rolling hills of the countryside is less than an hour away from downtown Toronto and 35 minutes to Pearson airport. Enjoy a quiet walk by a large pond, interrupted by nothing but birdsong. Take in the summer scenery as you relax in the swimming pool in a hot afternoon. Watch that scenery transform into the majesty of autumn and then the cold peace of winter. Above you, the stars shine crisply in the clean dark night. When you have had enough of the stars for the night, retire to the privacy of your cozy house, deep in the middle of the lot, shielded on all sides by trees. Here, this is no vacation experience; it is everyday life, all on your own property. This property has been lovingly and skillfully maintained by the owner over the years, including extensive renovations and upgrades: Front gate (2024), Barn-garage (2019), Deck (2024), Interlocking (2024), House exterior( 2023), House roof (2023), House renovation (2024), Pool liner (2024), Well submersible pump (2023), Furnace (2023), Hot water tank (2024), Water iron & UV filter (2024), Fridge & Dishwasher (2024). (id:59911)
Right At Home Realty
709 - 7895 Jane Street
Vaughan, Ontario
Welcome To This Modern and Upgrades1-Bedroom,1-Bathroom Condominium (The Met) Situated In The Highly Desirable City Of Vaughan. 9'Ceilings, Floor To Ceiling Windows, The Vaughan Metropolitan Centre Ttc Subway/Viva/Zum/Go Transit. Close To Vaughan Mills Mall, Hwy400- 407, Restaurants/Movie Theatre/Costco, York University & Wonderland. Amenities: 24 Hour Concierge, Gym, Visitor Parking, Party Room, Games & Theatre Room. With Its Prime Location, This Is An Ideal Place To Call Home.**Photos Taken Before The Current Tenant Moved In** (id:59911)
Homelife/bayview Realty Inc.
30 Terry Fox Street
Markham, Ontario
Best location in Markham, close to all amenities, Freehold townhouse, no maintenance fee, modern, open concept, spacious, Stainless steel appliances, warm and inviting, hardwood floor, master bedroom ensuite, 2 washroom on second floor (id:59911)
Century 21 Percy Fulton Ltd.
Lot 2 Sunvalley Road E
Kawartha Lakes, Ontario
Rarely offered 1.23 Acre building lot conveniently located just 14 minutes north of Port Perry in the small hamlet of Seagrave. Located on a paved road and abutting custom built homes. Highway 407 is 20 minutes south which offers easy access to the GTA. Beautiful southern exposures. Culvert and driveway in. Natural Gas on street. Buyer to Confirm and Pay Development Charges (Approx $12,000) Please do not walk the property without booking an appointment. (id:59911)
Lifestyle Brokerage Limited
302 Fire Route 93a Route
Havelock-Belmont-Methuen, Ontario
Waterfront double sided sitting on a lush and alluring 21.25 Acres adorns a well appointed quality custom built home in 2014. Architecturally designed to blend into the surroundings. Located on magnificent Kasshabog Lake. Known for Bass, Pickerel and Muskie fishing.238 feet of privately owned waterfront .Water views from almost every room. Year round privately maintained road. Adjacent to acres of Crown Land. Close and easy access to snowmobile and ATV trails.The first thing that greets you from the laneway is a large pond that hosts numerous species of wildlife. Have dinner on the pond side patio at the edge of nature as the turtles sunbath and the sun sets. Listen to the seasonal creek rolling over rocks from the 3 season sunroom or cozy up in the fall by the gas woodstove and watch the ducks get ready to migrate.Take a walk and explore the trail along the side of pond. Walk through the trail to a second smaller pond on the property. The modern kitchen is filled with light and will inspire the chef in you. Check out the Oven! Designed for entertaining, the kitchen is the heart of the house. Walk out to stone patio on the lakeside and enjoy all the recreational activities the lake has to offer. Thoughtfully landscaped property with established perennial gardens.2 lower level bedrooms with living area and bathroom ensuring privacy for guests or family members. Main floor primary and ensuite ensure privacy and separation. Very astonishing to get this much acreage 21.25 Acres and waterfront on both sides truly a diamond. .Best of two worlds with the lakeside for fun and recreation and the pond side for relaxing and enjoying nature. Generac, Water Filtration System, Floor Warming in lower level and main floor entry, Heated Floor in primary ensuite,768 square foot garage with wood stove, Forest Management Plan,2 ponds on the property. Walk in Cold cellar ,Drilled well, Lots of parking for family and guests. 35 minutes to Lovely Lakefield. Beautiful Area (id:59911)
Right At Home Realty
67 Alden Square
Ajax, Ontario
This spacious and beautifully upgraded home is located on one of Ajax's most desirable neighborhoods. The property offers 5+4 bedrooms, 6 washrooms, and a newly constructed finished legal basement apartment. It's perfect for large family living or entertaining with 3205 square feet of living space above grade, 9 feet ceilings on the main floor and an open-concept design. The home is packed with premium features such as gas fireplace, central vacuum, pot lights, wall to wall cabinetry & closet organizers. You'll love the high-end light fixtures, which pair beautifully with the hardwood floors throughout. There is also no shortage of day light with large windows all over the house. Freshly painted, the home feels brand new, with a large kitchen boasting granite countertops, a center island, and a walkout to a beautifully landscaped yard featuring meticulously designed gardens. For added convenience, the second level features a dedicated laundry room, while the landscaped backyard offers a peaceful retreat. The finished basement comes with two parts. One half offering a self contained apartment with two bedrooms, a kitchen and a private entrance. Second half comes with a rec room, a wet bar, 1 bedroom and an office. This is ideal in a situation where you need value with rental income but also need to accommodate your large family. The separate entrance is fenced from the backyard so you can enjoy complete privacy. Located near top-rated schools, parks, and shopping centers, this home is ideal for a large family looking for luxury, value and convenience. (id:59911)
RE/MAX Crossroads Realty Inc.
Ph08 - 2550 Simcoe Street N
Oshawa, Ontario
Welcome to the Penthouse at 2550 Simcoe Street North a beautifully designed 2-bedroom suite offering breathtaking views from the top floor. This bright and spacious unit features an open-concept layout with soaring ceilings, a modern kitchen with quartz countertops and stainless steel appliances, and a private balcony perfect for relaxing or entertaining. Both bedrooms are well-sized great natural light. Enjoy access to top-tier amenities including a state-of-the-art gym, rooftop terrace, games room, and dog park. Located just steps from Durham College, Ontario Tech University, public transit, and major conveniences. Includes 1 parking space. (id:59911)
Rare Real Estate
1 Rogerson Street E
Clarington, Ontario
Welcome to Gracefields Redux3 in the quaint Village of Newcastle. Singles in this master-planned community is comprised of a mix of beautifully designed, classically styles homes. Opportunity to own a beautiful new home and move in immediately. *Priced To Sell* This beautifully built Lindvest Corner Home features; natural finish oak flooring on main floor non-tiled areas, granite countertops in kitchen, modern exterior, very bright and beautiful windows. Natural finish oak main staircase, natural gas fireplace, second floor laundry and much more. (id:59911)
Spectrum Realty Services Inc.
2291 Rudell Road E
Clarington, Ontario
Welcome to Gracefields Redux3, in the quaint village of Newcastle. Singles in this master-planned community is comprised of a mix of beautifully designed, classically styled homes. Opportunity to own a beautiful new home and move in immediately. *Priced To Sell* This beautifully built Lindvest Home features natural finish oak flooring on main floor non-tiled areas, granite countertops in kitchen, natural finish oak main staircase, natural gas fireplace, second floor laundry and much more. (id:59911)
Spectrum Realty Services Inc.
27 Rogerson Street E
Clarington, Ontario
Welcome to Gracefields Redux3, in the quaint village of Newcastle. Singles in this master-planned community are comprised of a mix of beautifully designed, classically styled homes. Opportunity to own a beautiful new home and move in immediately. *Priced to Sell* This beautifully built Lindvest Home features oak flooring on main floor non-tiled areas, granite countertops in kitchen, oak main staircase, natural gas fireplace, second floor laundry and much more. (id:59911)
Spectrum Realty Services Inc.
#1-4 - 209 Dundas Street E
Whitby, Ontario
Located In The Vibrant Core Of Downtown Whitby, This Ground Floor Unit Offers Excellent Visibility And Abundant Natural Light. The Building Features Recently Renovated Common Areas And Is Ideally Situated Along A Major Transit Route With Direct Connections To The Whitby GO Station. Enjoy Easy Access To Highway 401 And Proximity To A Wide Range Of Local Amenities. The Area Boasts A Strong Labour Pool And Convenient Parking Options, Including On-Site Surface Parking, Nearby Street Parking, And Municipal Lots. (id:59911)
RE/MAX Hallmark First Group Realty Ltd.
213 Suzanne Mess Boulevard
Cobourg, Ontario
Specifically designed for the current owner, 213 Suzanne Mess Boulevard is located at Cedar Shore, a unique enclave of singular custom-built executive residences. Sited a short walk to Lake Ontario, the "Hibbert Residence" with its judicious, open concept floor plan with soaring ceilings and exquisite finishes cater to discerning Buyers searching for an exceptional homeownership opportunity. Enter the home and you are welcomed by a large, bright foyer that invites you to explore the main floor where you will find: a magnificent great room with a ceiling that opens up to the second level, windows galore and an attractive gas fireplace. The spacious, well-appointed, gourmet kitchen, complete with quartz counter, centre island and custom cabinetry is a dream come true, and flows effortlessly to the generous dining area. On the main floor you will also find a convenient laundry room, and for the work-at-home professional there is an office with its own private entrance and accessibility to a powder room. On a second level you will discover 3 wonderfully bright bedrooms, one being the primary, and all have their own ensuite bathrooms. The primary bedroom is a true sanctuary, featuring a 5 piece complete with a soaker tub, a walk-in closet, a cozy sitting area and a private balcony where you can enjoy the morning sun. The mostly finished lower level, makes the home ideal for an extended family. This level has its own entrance and features an open concept kitchen-living dining areas, a multi-purpose room, a 4 piece bathroom and 2 piece powder room. At the back of the property, you will find a triple car garage. If you're searching for a desirable lakeside neighbourhood, CEDAR SHORE is situated at the western boundary of the historic Town of Cobourg on the picturesque north shore of Lake Ontario. (id:59911)
RE/MAX Rouge River Realty Ltd.
210 Suzanne Mess Boulevard
Cobourg, Ontario
Stalwood Homes, one of Northumberland Countys renowned Builders and Developers, is proposing to build the Regency Estate model at 210 Suzanne Mess Blvd which is located at CEDAR SHORE; a unique enclave of singular, custom built executive homes. The Regency Estate is a charming colonial-style bungalow offering a spacious open concept floor plan that seamlessly integrates modern amenities across a convenient single level. The residence features two bedrooms and two full bathrooms. The primary suite is thoughtfully designed with ample closet space and a luxurious five-piece ensuite, complete with a separate shower and bathtub. A formal dining room is complemented by a traditional butlers pantry, enhancing the home's elegance and functionality. The nicely designed kitchen, with its island/counter flows effortlessly into the family room, creating an inviting atmosphere for family gatherings and leisurely entertainment. Additionally, a delightful sunroom overlooking the garden area provides a peaceful and serene retreat. The main floor also includes a laundry/mudroom with direct access to the two-car garage. Whether hosting lively gatherings or enjoying tranquil moments, this home offers the ideal setting for every occasion. Here, you are not merely acquiring a property; you are embracing a lifestyle defined by beauty, tranquility and endless possibilities. If you're searching for a desirable lakeside neighbourhood, CEDAR SHORE is situated at the western boundary of the historic Town of Cobourg on the picturesque north shore of Lake Ontario. Located a short drive to Cobourg's Heritage District, vigorous downtown, magnificent library and Cobourg's renowned waterfront, CEDAR SHORE will, without a doubt become the address of choice for discerning Buyers searching for a rewarding home ownership experience. (id:59911)
RE/MAX Rouge River Realty Ltd.
198 Suzanne Mess Boulevard
Cobourg, Ontario
Stalwood Homes, one of Northumberland County's renowned Builders and Developers, is proposing to build the Vaughan Estate model at 198 Suzanne Mess Blvd., which is located at CEDAR SHORE; a unique enclave of singular, custom built executive homes. Timeless and traditional in its architectural design, the Vaughan Estate features a welcoming foyer, an expansive, formal dining room and a classic conservatory. The open concept gourmet kitchen leads to a stunning great room, perfect for family reunions and leisurely, informal entertaining. The main floor also provides a convenient two piece powder room, and the laundry/mudroom gives you easy access to the two car attached garage. Ascend the semi-circular staircase and discover a spacious lounge; a tranquil family retreat area, with access to a sweeping, crescent shaped balcony which offers a space to enjoy the sun. The private, primary bedroom with a large walk-in closet and a 5-piece ensuite; complete with a soaker tub, a vanity with double sinks and an elegant glassed in shower is simply extraordinary. The additional two bedrooms are thoughtfully designed to mirror each other and shares an appropriate, well appointed 4-piece bathroom. In short, when built, this residence will transcend mere housing, it will be a sanctuary where elegance and comfort intertwine to enhance your lifestyle. If you're searching for a desirable lakeside neighbourhood, CEDAR SHORE is situated at the western boundary of the historic Town of Cobourg on the picturesque north shore of Lake Ontario. Located a short drive to Cobourg's Heritage District, vigorous downtown, magnificent library and Cobourg's renowned waterfront, CEDAR SHORE will, without a doubt become the address of choice for discerning Buyers searching for a rewarding home ownership experience. (id:59911)
RE/MAX Rouge River Realty Ltd.
598 Osler Court
Cobourg, Ontario
Stalwood Homes, one of Northumberland Countys renowned Builders and Developers, is proposing to build the Lakeview Estate model at 598 Osler Court which is located at CEDAR SHORE; a unique enclave of singular, custom built executive homes. The Lakeview Estate is elegant in design and features a timeless layout that includes a formal living room and an inviting dining room. As you move through the space, you'll encounter the open-concept gourmet kitchen, and a wonderful family room, ideal for special gatherings and creating cherished memories. Next to the kitchens eating area, you'll find a convenient two-piece powder room, easily accessible from the attached two-car garage. On the second floor, the spacious primary bedroom features a walk-in closet and a luxurious five-piece ensuite bathroom, complete with a generous soaker tub, double vanity, and stylish glass shower. The additional bedrooms are thoughtfully designed to complement each other and share a well-appointed four-piece bathroom; the laundry facilities are conveniently located on this level. This residence transcends being merely a house; it serves as a sanctuary where elegance and comfort merge to enhance your daily life. Whether you're hosting lively gatherings or enjoying tranquil moments in peaceful surroundings, this magnificent residence provides the perfect setting for any occasion. Here, you're not just buying a home; you're adopting a lifestyle filled with beauty, serenity, and limitless enjoyment. If you're searching for a desirable lakeside neighbourhood, CEDAR SHORE is situated at the western boundary of the historic Town of Cobourg on the picturesque north shore of Lake Ontario. Located a short drive to Cobourg's Heritage District, vigorous downtown, magnificent library and Cobourg's renowned waterfront, CEDAR SHORE will, without a doubt become the address of choice for discerning Buyers searching for a rewarding home ownership experience. (id:59911)
RE/MAX Rouge River Realty Ltd.
204 Suzanne Mess Boulevard
Cobourg, Ontario
Stalwood Homes, one of Northumberland County's renowned Builders and Developers, is proposing to build the Maximus Estate model at 204 Suzanne Mess Blvd which is located at CEDAR SHORE; a unique enclave of singular, custom built executive homes. The Maximus Estate is a classic residence with a traditional centre hall plan. The home offers a formal dining room and a spacious living room that seamlessly connects to the well appointed kitchen. The kitchen with its island/counter is a chefs delight and is adjacent the laundry/mudroom area which is conveniently situated near the garage. The main floor also offers a practical four-piece bathroom adjacent to an office/den that could easily serve as a guest bedroom. Upstairs, you will discover three bedrooms, highlighted by a luxurious primary suite complete with a large walk-in closet and a five-piece en suite bathroom with the other two bedrooms sharing another four piece bathroom. This home transcends mere functionality; it stands as a retreat where elegance converges with comfort, offering a sanctuary for relaxation and joyful gatherings. Here, every day presents an opportunity to embrace a lifestyle rich in tranquility and limitless possibilities. If you're searching for a desirable lakeside neighbourhood, CEDAR SHORE is situated at the western boundary of the historic Town of Cobourg on the picturesque north shore of Lake Ontario. Located a short drive to Cobourg's Heritage District, vigorous downtown, magnificent library and Cobourg's renowned waterfront, CEDAR SHORE will, without a doubt become the address of choice for discerning Buyers searching for a rewarding home ownership experience. (id:59911)
RE/MAX Rouge River Realty Ltd.
17 Wandering Way
Whitby, Ontario
Welcome to the breathtaking 5 year new, 4 bedroom 3 bathroom, three story corner unit townhouse with 2,263 SQ/FT of living space, located n the coveted neighbourhood of Taunton North. This beautiful contemporary home offers a perfect balance of elegance, comfort, and modern convenience. From the moment you enter, you'll notice the sophisticated ambiance and seamless design throughout and beautiful harmonized finishings. With 3 entrances from garage, front and back doors to the spacious family room that is flooded with natural light. Washer and dryer room is located at in- between floor level. Going to first level by an oak staircase towards the great room, for your convenience a modern powder room with vanity and quartz countertop is located for use of both floors. Great room has hardwood floors, ample room to gather and dine with gourmet kitchen with lots of cabinetry plus a pantry for extra storage that overlooks a spacious eat in area that has a walkout to a good size balcony. Third level is a relaxation oasis for your downtime, with large primary bedroom, walk-in closet and a 5 PC spa like bath, with double sink, quartz countertop and new hardware. Second and 3rd bedroom are great for the siblings with a shared 4 piece Bath with quartz countertop vanity. All 3 bedroom have brand new carpets. Whole house has Zebra blinds and new light fixtures. High efficiency Lennox furnace has a humidifier, ERV heat exchanger and plumbing with thermo drain water heat recovery system, Central Vacuum and garage door opener. Home is minutes away to great schools and shopping amenities. This home is designed and finished with taste and is an opportunity for you to move in this safe, family orientated community. Home is digitally staged. POTL 312.97 includes Water and sewage charges, garbage and snow removal and lights and road maintenance. (id:59911)
Right At Home Realty
Unit 8 - 243 Eglinton Avenue W
Toronto, Ontario
Move in now! 2,696 SF rentable area commercial-retail space on busy Eglinton Ave West. High-flex open area. A few steps down from street level with giant light well and plenty of daylight. Excellent street level signage exposure. Perfect for commercial office for professional or personal services. Equipped with single-person disability lift. Net Rent $17.00 PSF + TMI $14.00 PSF (approx. $6,964.67 p/month) plus utilities direct by separate meter & HST. **EXTRAS** High traffic busy neighbourhood on Eglinton Ave W near corner of Oriole Parkway. Crosstown LRT Avenue Station (coming soon) is directly across the street. Steps to North Toronto Community Centre and a large variety of neighbourhood shops. (id:59911)
Royal LePage Real Estate Services Ltd.
3004 - 10 Yonge Street
Toronto, Ontario
What A View. Spacious 2 Bdrms, Great Layout! 880Sqf. 2 Full Baths, Laminate Floors, Granite Counters, Large Windows! Hotel Like Amenities: 24Hr Concierge, Guest Suites, 360 Sky Lounge, Rooftop Patio, In/Outdoor Pool, Basketball/Squash Courts, Fitness Center/Spa - Fantastic Amenities. 2nd Bedroom Can Be Converted Into A Myriad Of Different Options. Harbourfront Location, Union Station Nearby, Shopping, ACC, Financial District- Everything At Your Doorstep! (id:59911)
Royal LePage Signature Realty

