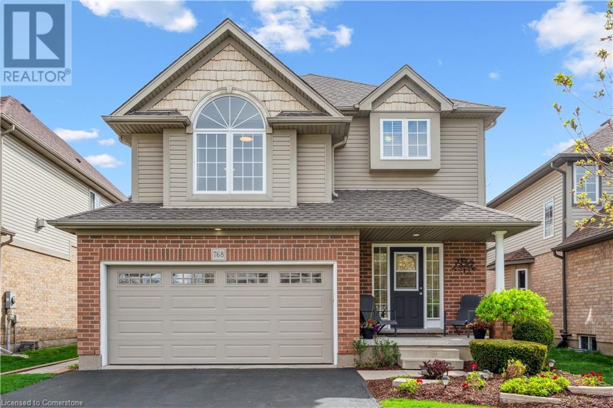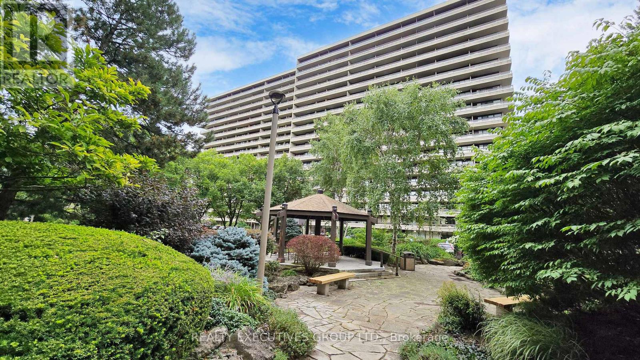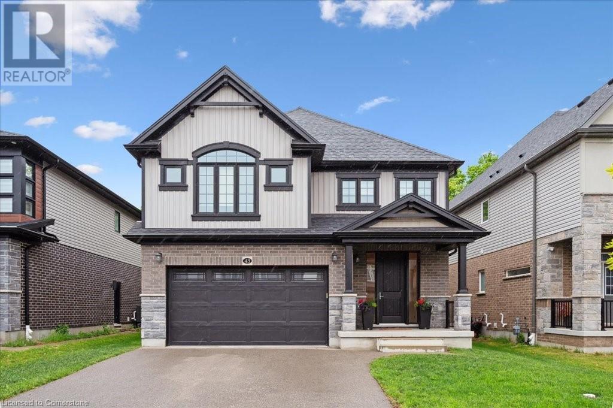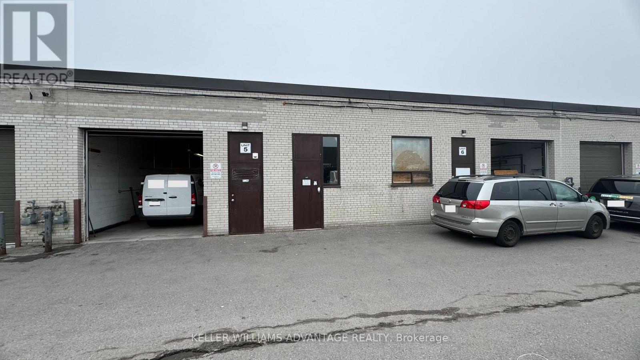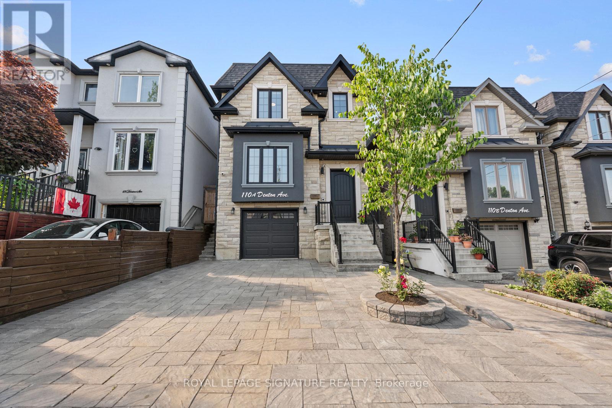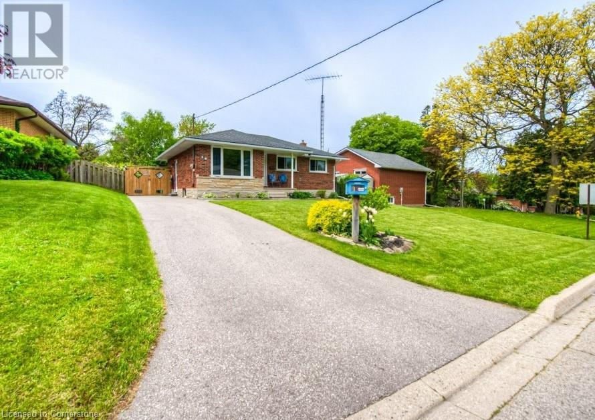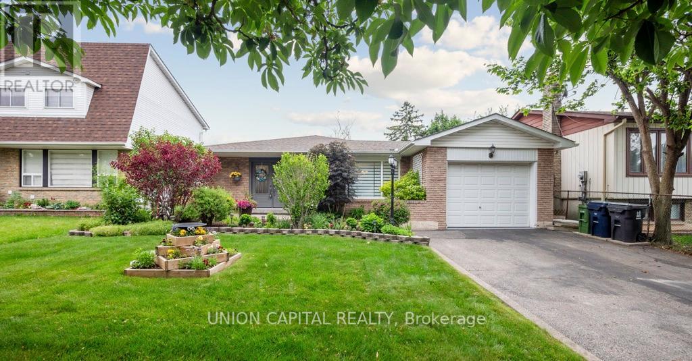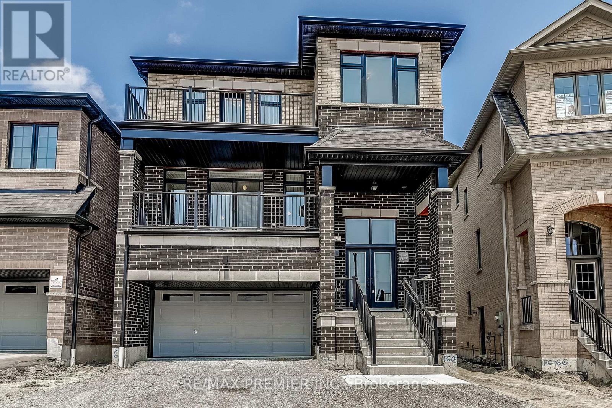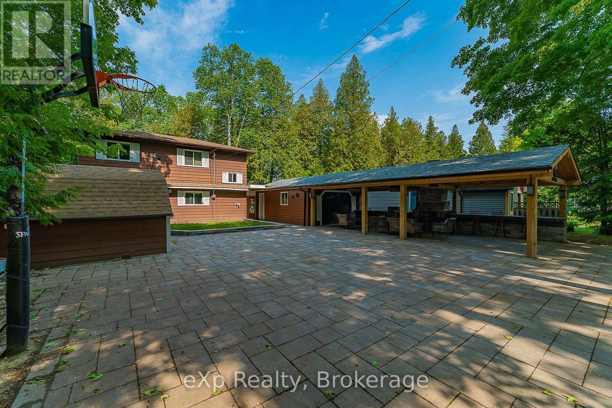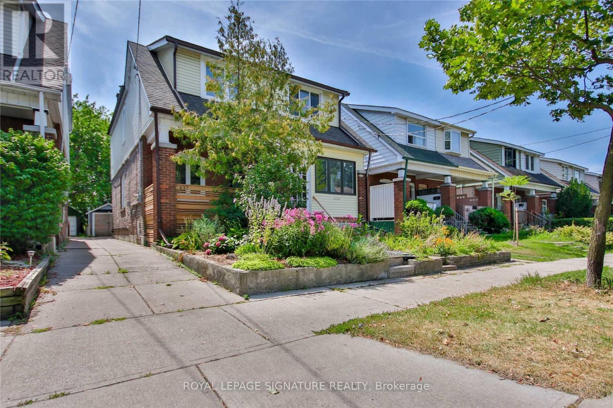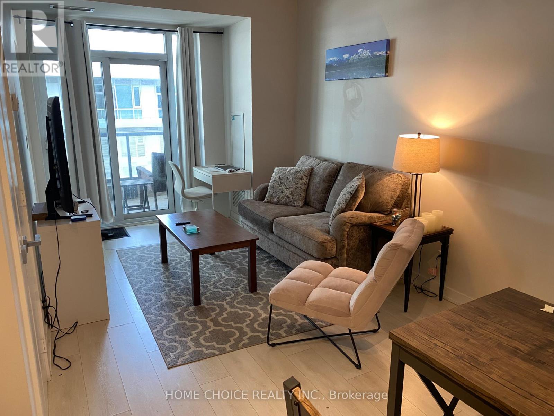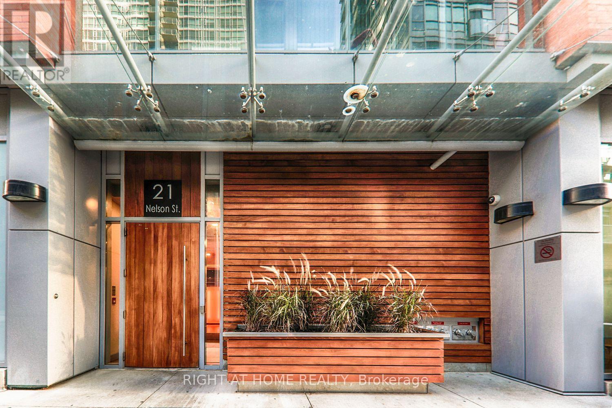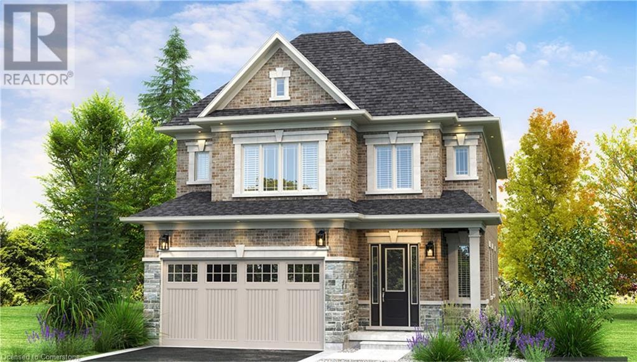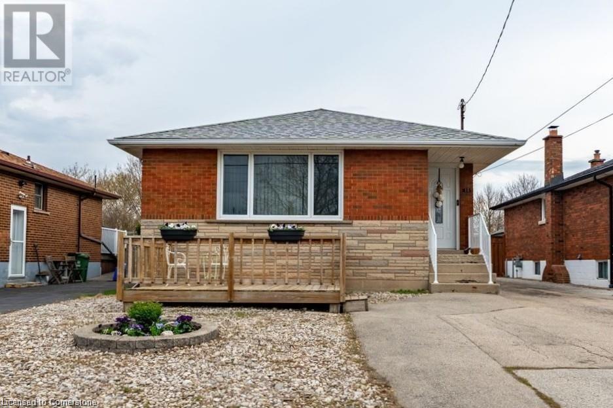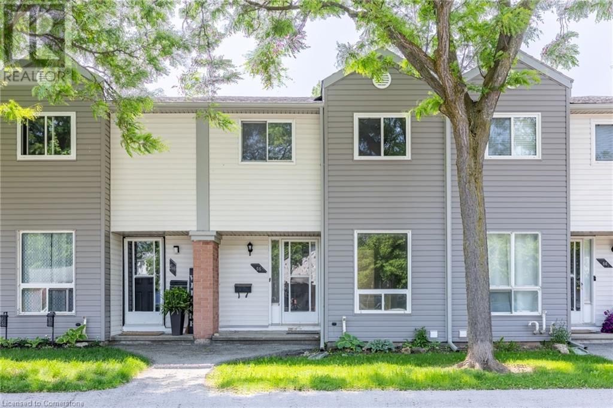244 Ladyslipper Drive Unit# Lower
Waterloo, Ontario
Step into modern living with this newly finished 2-bedroom, 1-bathroom home. Everything is brand new, including a stunning kitchen featuring beautiful cabinetry, abundant storage, stainless steel appliances, and a sleek over-the-range microwave. The spacious layout is filled with natural light thanks to large windows throughout. Durable subflooring has been installed for added quality throughout the unit. Enjoy the convenience of a private garage with remote control access, plus even more storage space to keep everything organized. Located in a fantastic area of Waterloo, this home offers incredible convenience. You’re just 5 minutes from Costco, and other essential services. Enjoy added privacy with no backyard neighbours! Families will appreciate being just steps from great schools. Bright, stylish, and move-in ready — this is the perfect place to call home. Bonus: A 2% discount is available for tenants (terms and conditions apply). (id:59911)
RE/MAX Twin City Realty Inc.
768 Shediac Crescent
Waterloo, Ontario
Beautiful One-Owner Home in Desirable Eastbridge! This well-maintained and spacious home offers 4 bedrooms, 4 bathrooms, and plenty of room for the whole family. Enjoy a bright, updated main floor with convenient laundry, a fully finished basement (with separate side access if needed), and a bonus second-floor family room—perfect for relaxing or entertaining. The primary bedroom features a full ensuite and walk-in closet for added comfort and privacy. Step outside to an amazing deck and a fully fenced backyard, ideal for summer gatherings. Located close to top-rated schools, parks, and amenities, this is the perfect place to call home. -Updates include carpet, garage door, water softener, A/C, Kitchen Appliances. (id:59911)
Royal LePage Wolle Realty
303 - 8111 Yonge Street
Markham, Ontario
Welcome to the coveted Bayberry model at Thornhill Gazebo a southwest corner suite offering approx. 1,228 sq ft indoors plus a stunning 460 sq ft wraparound balcony. Enjoy an indoor-outdoor lifestyle with sunshine-filled mornings and sunset views framed by mature treetops. New floor-to-ceiling windows flood the space with natural light. Inside: open-concept layout, renovated kitchen with granite counters, stainless steel appliances, and wood cabinetry. Formal dining area flows into a bright living room with hardwood floors and crown moulding. 3 large bedrooms, the third used as an office/den. Updated bathrooms, modern flooring, steps to everything, and brand-new in-suite washer and dryer. Quiet location with no direct neighbours. Includes 1 underground parking space and 1 locker. Close to parks, shops, golf, transit, and top schools. Move-in ready comfort in one of Thornhills best-managed buildings. (id:59911)
Realty Executives Group Ltd.
92 Lasby Lane
Breslau, Ontario
BEAUTIFUL FAMILY HOME WITH LEGAL BASEMENT APARTMENT WITH SEPERATE WALK-UP ENTRANCE. This beautifully finished 3-bedroom, 4-bathroom 2-storey home offers style, space, and in-law capability in one of Breslau's most desirable neighborhoods. The open-concept main level boasts a designer kitchen complete with stainless steel appliances, a custom in-drawer microwave, and an eat-in island with extra storage—perfect for entertaining. The dining area overlooks the backyard and leads to a deck space ideal for outdoor gatherings. Upstairs, you'll find three spacious bedrooms, including a luxurious primary suite with a 4-piece ensuite featuring marbled flooring, a seamless shower design, and dual vanities with generous under-sink storage. The fully finished basement adds exceptional versatility with a second kitchen, 3-piece bathroom, expansive rec room, and abundant storage—ideal for extended family or guests. This move-in-ready gem combines modern finishes with thoughtful functionality—don’t miss your chance to call it home! (id:59911)
RE/MAX Twin City Realty Inc. Brokerage-2
43 Ian Ormston Drive
Kitchener, Ontario
This Doon South showpiece is 4 years young but shows like a model. Beautifully built by Activa for the current owners who smartly invested over $80,000 into upgrades & extras. Featuring 4 generous size bedrooms including a secondary bedroom with its own 4 piece ensuite bath with quartz counter & walk-in closet! Behind a set of double doors awaits your primary bedroom suite. This area has an amazing L-Shaped walk-in closet & deluxe 5 piece ensuite bath boasting a large oval shaped soaker tub, 2 undermount sinks in the quartz countertop, a glass & tile step in shower and a rite-height water closet. All flooring on the upper level is a combination of ceramic in the bathrooms and Aurlands Oak laminate in all bedrooms! The focus of the main floor has to be the inviting Chef's Delight kitchen. So many upgrades were selected for this room. Let me list a few. Bright, white cabinets featuring soft closers on upper and lowers. A 10' x 4' family-sized centre island with a CAMBRIA quartz top has a undermount granite oversized sink and has room for 4 people! Other extras include a pantry closet with wire shelving, a microwave and garbage/recycling centre built into the island & a water line to the fridge! Walk out from the kitchen & start enjoying your fantastic rear stone patio (36' x 14'). Added bonus that it back onto a greenspace, trees and walking path! The flooring choices made for the main floor are ceramics (powder room & laundry room) and engineered hardwood in the balance. The spacious Great Room is highlighted by the Marquis Solara gas fireplace! Your laundry room has access door to double garage, has ceramic floor & a convenient folding countertop above your washer & dryer! The lower level awaits your ideas with 3 huge windows for maximum sunlight! There is a 3 piece rough-in bath, a tankless water heater, a Trane furnace with built-in humidifier & a Venmar air exchanger! MOEN upgraded faucets throughout, coloured exterior windows & steel backed oak staircase (id:59911)
RE/MAX Solid Gold Realty (Ii) Ltd.
105 Wiley Avenue
Toronto, Ontario
Welcome to this fantastic opportunity in the heart of East York! This charming detached home offers three spacious bedrooms two bathrooms, and rare private parking for three vehicles. A true gem in the city. Nestled on a quiet, one-way residential street, you'll enjoy peace and privacy while being close to all the essentials.This home is move-in ready with incredible potential to renovate and customize to your exact taste. Whether you're a first-time buyer, growing family, or savvy investor, this property offers the perfect canvas to create your dream home. Bright interiors, solid bones, and a layout that invites your vision the possibilities are endless. Don't miss this chance to own a detached home in a highly desirable East York neighbourhood with all the charm and potential you've been looking for. Minutes to Donlands Station and quick access to DVP (id:59911)
Real Broker Ontario Ltd.
581 Arnhem Drive
Oshawa, Ontario
Spacious 5-level backsplit, located in a quiet mature neighbourhood of North Oshawa backing on to a serene tributary of the Harmony Creek. Inside this freshly painted home, you'll find sunlit living and dining areas with hardwood floors. Upstairs there are 3 generous bedrooms all with double closets and a 4 pc bath. The main floors have a well-appointed kitchen with ample cabinetry, separate dining area, spacious living room with a walk-out to a large deck overlooking the yard and a 4th bedroom or office. The lower level has a huge family room featuring a gas fireplace and walk out to the yard ideal for relaxation and entertaining. Top-rated schools, parks, shopping and amenities just moments away. Don't miss your chance to make this cherished home your own in this prestigious, family-friendly community. Book your private showing today! (id:59911)
Sutton Group-Heritage Realty Inc.
2373 Secreto Drive
Oshawa, Ontario
Welcome to 2373 Secreto Drive, a beautifully maintained 4-bedroom detached home located in the desirable Windfields Farms community ofOshawa. This spacious home features 9-foot ceilings, an upgraded kitchen, bathrooms, flooring, and staircase, along with a smart andfunctional layout perfect for families. In addition to the four generous bedrooms, theres a bright and versatile upstairs den ideal for a homeoffice, study nook, or kids play area. Enjoy the privacy of no neighbours behind, and entertain with ease in the backyard featuring a deck andpatio stone. The unfinished walk-out basement offers plenty of storage or flexible space. With no sidewalk, the driveway comfortably fits 4cars, plus a double car garage for added convenience. Located close to top-rated schools, parks, shopping, Ontario Tech, Durham College, andHighway 407, this home offers both comfort and accessibility in a quiet, family-friendly neighbourhood. A perfect place to call home. (id:59911)
Royal LePage Signature Realty
5 - 1680 Midland Avenue
Toronto, Ontario
*Only sold together with the adjoining Unit at 1680 Midland Avenue 6 (MLS #E12224300)* PRICE DECREASE with further potential to negotiate price. This owner-occupied industrial warehouse is being offered as a leaseback, generating an attractive cap rate and capital appreciation potential with a 10+5 triple net lease being offered to the purchaser. Current owners run a successful business at the location and are looking to free up capital for expansion. A true chance to set your own returns as an investor as the new lease will be negotiated directly with the current owners of the property. Well designed rectangular layout with front office/reception area with 2 washrooms. 7 exclusive parking spots and included with each unit. Minutes away from 401 On/Off Ramp and currently zoning allowing for a variety of uses including automotive. Floor plans available upon request. (id:59911)
Keller Williams Advantage Realty
110a Denton Avenue
Toronto, Ontario
Details, Details, Details! This one is sure to WOW! Stunning Custom-Built Home with over 4,000 sqft of living space With Exceptional Finishes and on an Extra-Deep Lot! This beautifully crafted residence offers the perfect blend of contemporary design and family-friendly functionality across three expansive levels. The open-concept main floor is a true showstopper, featuring rich hardwood flooring, custom wainscoting and elegant coffered ceilings that add depth and character. The chef-inspired kitchen is designed to impress, complete with quartz countertops and backsplash, a centre island, gas range, built-in wall oven and microwave, and a massive 72" built-in stainless steel fridge. Overlooking the kitchen, the cozy family room includes custom built-in shelving, a gas fireplace, built-in speakers, and a walkout to a private, oversized backyard ideal for entertaining or enjoying peaceful outdoor living. Upstairs, a large skylight floods the hallway with natural light, leading to four generous bedrooms. The serene primary suite is a luxurious retreat with a large walk-in closet and a spa-like 7-piece ensuite featuring a glass shower, freestanding soaker tub, and double quartz vanity. Two additional bedrooms share a sleek 5-piece bathroom with double vanity, while the fourth bedroom enjoys its own private 4-piece ensuite. The fully finished lower level offers income potential with a separate entrance, 2nd kitchen with quartz finishes and stainless steel appliances and 3 bright bedrooms with large above-grade windows, a 4-piece bath, and separate laundry. Additional highlights include 5 CCTV security cameras, alarm system, and BBQ gas line hookup. Located just minutes from Victoria Park Subway, schools, TTC, and shopping plazas, this exceptional home offers unmatched value in a prime family-oriented neighborhood. Don't miss your chance to own this impressive, move-in ready home that checks every box! (id:59911)
Royal LePage Signature Realty
18 Renwick Avenue
Cambridge, Ontario
Welcome to 18 Renwick Ave – A Hidden Gem in the Heart of Hespeler! This charming all-brick bungalow offers the perfect blend of comfort, function, and outdoor enjoyment. With 3 bedrooms, 2 full bathrooms, and a finished basement, there’s room here for the whole family to relax and grow. Situated on a generous lot, this home is made for entertaining and unwinding. Step out from the dinette to your backyard oasis, complete with a 20x40 in-ground pool, hot tub, gazebo, and a 9x12 shed with hydro—perfect for hobbies, storage, or even a workshop. The beautifully manicured perennial gardens are finished with mulch for easy maintenance and year-round curb appeal. Inside, enjoy 922 sq/ft of main floor living plus 908 sq/ft of basement space (432 finished), ideal for a rec room, home gym, or guest suite. The layout is functional and bright, and the home has been well maintained inside and out. Located in a desirable neighbourhood, you're within walking distance to a local primary school, minutes to the scenic Ellacott Lookout over the Speed River, and just a short drive to downtown Hespeler and Highway 401—making commuting a breeze. (id:59911)
RE/MAX Twin City Realty Inc. Brokerage-2
RE/MAX Twin City Realty Inc.
1211 - 400 Mclevin Avenue Sw
Toronto, Ontario
Welcome to Mayfair on the Green, a premier gated community Offering thoughtfully designed living space in one of Scarborough's most desirable condo buildings. Beautifully Renovated & Move-In Ready! Spent $$$$ on a brand-new kitchen& Washrooms.Newley painted.This spacious 2-bedroom, 2-bathroom suite offers comfort, functionality, and stunning unobstructed views to the South West. Enjoy your morning coffee or evening unwind on the large private balcony. Inside, you'll find a sleek modern kitchen ,and clean and spacious master bedroom with Ensuite 4-piece bathroom, washer and dryer in a massive laundry room that easily doubles as extra in-suite storage. The generous living and dining area offers flexibility for entertaining or working from home. This unit includes parking and a locker, and is located in a well-managed building with 24-hour concierge service and top-tier amenities: indoor pool, hot tub, tennis court, and party room. A perfect fit for first-time buyers, downsizers, or savvy investors just minutes to Malvern Mall, Medical Buildings, U of T, Centennial College, Beautiful Parks, Schools, Transit, and more. (id:59911)
RE/MAX Crossroads Realty Inc.
107 White Heather Boulevard
Toronto, Ontario
Welcome to this stunning and meticulously maintained backsplit home that combines comfort, style, and functionality in every corner. Featuring a thoughtful layout and numerous upgrades throughout, this property is ideal for families or those who love to entertain. Enjoy the warmer months in your private backyard oasis, complete with a recently replaced pool liner (2021), gazebo, and interlock patio surrounded by beautifully landscaped gardens offering exceptional curb appeal. Inside, you'll find a freshly painted interior with upgraded hardwood staircase and elegant wrought iron railings, a cozy gas fireplace, and a fully renovated washroom. The kitchen features a new stove (installed March 2025), complemented by modern finishes and an open, welcoming feel. This home is equipped with vinyl windows, zebra blinds and upgraded window curtains, along with an upgraded aluminum garage door and striking double front doors that elevate the homes exterior charm. The roof shingles were replaced in 2018, offering peace of mind for years to come. A perfect blend of classic charm and modern upgrades, this move-in ready backsplit is located in a desirable neighborhood and offers everything you need in a forever home. (id:59911)
Union Capital Realty
8 Golfhaven Drive
Toronto, Ontario
Welcome to this impeccably-kept Woburn bungalow with 3+2 bedrooms and 2 full baths. Freshly painted and move-in ready, this home features a separate side entrance to a finished lower level with 2 bedrooms, a full bath, a second kitchen, and above-grade windows ideal for rental income, extended family, or guests. The main floor offers a bright living/dining area with hardwood under the broadloom, an eat-in kitchen with walk-out, and hardwood in all bedrooms. There's plenty of storage, a utility/laundry room, and a crawl space. Walk to transit, shopping, and eateries; close to Scarborough Town Centre, Guildwood GO, UTSC, Centenary Hospital, and scenic trails. This versatile home offers incredible value, comfort, and excellent income potential (id:59911)
Royal LePage Signature Realty
1 - 44 Wineva Avenue
Toronto, Ontario
Welcome to 44 Wineva Avenue Steps to the Lake, in the Heart of the Beach! Live just moments from the boardwalk, lakefront, and the vibrant shops and restaurants of Queen Street East. This beautifully renovated 2-bedroom main floor unit features a brand new kitchen with stainless steel appliances (including a dishwasher!) and a stylish new 4-piece bathroom. The spacious dining room is outfitted with a sliding barn door perfect for privacy if you need a third bedroom or home office. Enjoy the comfort of garage parking, no more winter car clean-off and shared laundry conveniently located in the basement. Best of all, utilities are included! Move-in ready for August 1st, with finishing touches currently underway. All this for under $3,000/month. A rare find in one of Torontos most sought-after neighbourhoods. (id:59911)
Royal LePage Your Community Realty
20 Graystone Avenue
Kitchener, Ontario
Welcome to 20 Graystone Ave Kitchener! This solid brick bungalow has been tastefully updated and lovingly maintained. The open concept living areas and large windows make this home feel light and airy. The kitchen features quartz countertops, a large island with stove built in and plenty of extra storage with views of the large private backyard. The main floor features an additional 2 bedrooms with an 8x9 walk-in closet for the primary and a cheater ensuite with separate shower and large soaker tub for winding down at the end of a long day. The fully fenced yard is large and private for those peaceful evenings enjoying the quiet or entertaining friends and family. Located on a large 70ft lot in the desirable neighborhood of Forest Hill, close to shops and with easy access to hwy and great schools, this home may be the one you have been waiting for! Don't hesitate, book your private showing today. (id:59911)
RE/MAX Real Estate Centre Inc.
4 - 21 Benlamond Avenue
Toronto, Ontario
Nestled within one of the quietest enclaves in the Beach neighbourhood, 21 Benlamond is highly regarded for being a very well managed, clean, quiet and friendly Co-Ownership with a mature ownership group. The grounds are impeccably kept throughout the year, but especially in the warmer months when the gardens are full of flora & fauna. This long standing boutique Co-ownership building has always served its resident's well, whether as a primary residence or simply a Toronto Pied-a-terre, as the monthly maintenance fee of $1364.37 covers all of your monthly expenses (incl Property Taxes!) save for your personal hydro use. Spacious & light filled by large windows throughout, this main floor suite (only 8 stair steps from the lobby) boasts a lovely central WETT Certified wood burning fireplace and newly refinished parquet hardwood floors. At approx 925 sq ft, this 2-bdrm condo or rental living alternative is very cost efficient for this terrific Beach location, compared to a same size condo. Within an easy stroll to the shops & restos of vibrant Kingston Rd Village, with quick access to the TTC and GO Train Station nearby which quickly takes you to the Downtown core. This suite includes easy ingress/egress to the exclusive use of your personal one car garage parking spot (with garage door opener) and a locker, as well as in-building private laundry room facilities. There's plenty of reasons to explore Co-op living as an alternative to the expense of a condo or renting. Established Co-ownership buildings such as 21 Benlamond are usually located in quieter prime locations where a condo would be double the price. Financing isn't an issue with 20% - 30% down payment required. Rather than rent, why not explore your options here, or use this opportunity to down size from that big expensive house and tuck your savings away & enjoy your retirement years without the worry of a house to maintain. Pets are allowed, and the residents are as nice & friendly as you could want. (id:59911)
Royal LePage Estate Realty
1274 Talisman Manor
Pickering, Ontario
Brand new detached by Fieldgate Homes! Welcome to the distinguished Louvre - a luxurious 3,142 sq. ft. home thoughtfully crafted for modern living and timeless elegance. Perfectly positioned on a premium lot backing onto lush green space, this residence offers the ultimate in privacy and natural beauty. A convenient side door entrance adds flexibility, ideal for extended family or future rental potential. Inside, you'll find a spacious, light-filled layout featuring a grand great room, formal living/dining space, and a chef-inspired kitchen with a flush breakfast bar and walk-in pantry. Step out from the living/dining room onto your private balcony - perfect for morning coffee or evening relaxation. With five well-appointed bedrooms, including a stunning primary suite with double walk-in closets and a spa-style ensuite, the Louvre offers the perfect balance of luxury and functionality for families who love to live in style. (id:59911)
RE/MAX Premier Inc.
41 Chestnut Street
St. Thomas, Ontario
AMAZING opportunity for anyone who is looking to have a property that features a separate in-law unit, a mortgage helper, or an investment property! This separately metered 2-unit house is brand new on the inside, from top to bottom! From the front door, step into style and comfort of the beautifully renovated 1-bedroom unit! Every inch of this unit has been thoughtfully updated, offering a modern, move-in ready space ideal for first-time buyers, downsizers, or investors. The open concept kitchen and living area features contemporary finishes, sleek cabinetry, and newer appliances—perfect for entertaining or relaxing at home. The spacious 3-piece bathroom is a true retreat, boasting stylish fixtures and a clean, modern design. With fresh finishes throughout, this unit is the perfect blend of function and flair. In addition, a charming and fully renovated 2-bedroom unit offers a perfect blend of character and modern updates. Enter through the back door into the beautifully updated kitchen, featuring contemporary finishes with lots of cabinet space and storage. From the kitchen, step into the open living room and dining area —ideal for both everyday living and entertaining. A stylish 3-piece bathroom completes the main floor. Upstairs, you’ll find two spacious bedrooms, each filled with natural light, along with a convenient 2-piece bathroom. With thoughtful renovations throughout, this home is move-in ready and full of charm. There is a parking space for the 1 bedroom unit, as well as, a shared laneway leading to the parking and a large separate garage for the back unit. Book your showing today! (id:59911)
RE/MAX Twin City Realty Inc. Brokerage-2
106 Willow Avenue
Toronto, Ontario
Stunning Fully Renovated 3-Bedroom, 3-Bathroom Detached Home, 2 Car Driveway Parking In The Heart of the Beaches!! This Location Offers Modern Living In One Of Toronto's Most Sought-After Neighborhoods. The Open-Concept Main Floor Features A Spacious Living And Dining Area With Elegant Black Oak Hardwood Flooring, Complemented By A Sleek Renovated Kitchen Outfitted With Brand-New Stainless Steel Appliances, Refrigerator With Double French Doors. Upstairs Features 3 Spacious And Well-Appointed Bedrooms. Fully Finished Basement Perfect For A Rec Room, Home Office, Or Guest Suite. Over $100,000 Spent On Upgrades, Including New Appliances (2025), Pot Lights (2025), Fresh Paint (2025), New Doors (2025), Basement Finished (2025) New Bathroom (2025) Paved Driveway (2024), New Fencing (2024), New Sod (2024), Stunning Stone Walkway Landscaping (2024) , New Goodman Furnace (2024), New Roof (2020). Located Just Steps From Queen Street East, The Fox, The Beach, The Balmy Beach Club, Top-Rated Schools, Great Restaurants And Kid-Friendly Parks, The YMCA, This Home Truly Has It All, Just Move In & Enjoy!! (id:59911)
RE/MAX Hallmark Realty Ltd.
701 - 40 Bay Mills Boulevard
Toronto, Ontario
Enjoy unobstructed West-facing views in this bright and spacious One-Bedroom apartment, Freshly Painted with neutral colors, featuring a functional open-concept layout. Step out onto a large private balcony, perfect for relaxing or entertaining. Conveniently located with TTC at your doorstep and just one bus ride away from Warden and Don Mills subway stations. Situated in a highly sought-after area, with easy access to major highways (401, DVP, 404, 407), shopping malls, restaurants, and more. The building offers incredibly low maintenance fees that include all utilities and cable TV, along with exceptionally low property taxes. Ample visitor parking is available, and an ensuite locker room and it can be converted to ensuite laundry room. The floor plan is both practical and spacious, making the most of every inch. This well-maintained, quiet, and well-managed building is truly a hidden gem. (id:59911)
Century 21 Percy Fulton Ltd.
705 - 1455 Celebration Drive
Pickering, Ontario
Welcome To Universal City Tower 2! One Year Old 1 Bed + Den With Parking In The Heart Of Pickering This Beautiful Condo Combines Style, Functionality, And Luxurious Living. Natural Light Floods The Living Area From The Sunrise, Creating A Warm And Welcoming Ambiance. The Spacious Den Serves As A Versatile Space, Ideal For An Office Or Guest Room, Or Turn Into Kids' Playroom Walk Out To Balcony From Living Room And Dining Room. 24 Hour Concierge, Lounge, Yoga Room, Fitness Room, Billiard Room, Swimming Pool And More. Close To School, Hospital, Pickering Mall, A Wing Of Durham College, Park. Hwy 401. 5 Minutes From The Pickering Casino Resort. Steps To Durham Public Transit And Pickering Go 920-30 Minutes Train Commute To Downtown Toronto),Grocery Stores, Big-Box Retailers, Cafes, And A Diverse Selection Of Restaurants. Plus, Enjoy The Scenic Beauty Of Frenchman's Bay Waterfront Trails, Parks, And A Vibrant Marina Perfect For Nature Lovers And Outdoor Enthusiasts! (id:59911)
Homelife/future Realty Inc.
170 Francis Drive
Georgian Bluffs, Ontario
WATERFRONT on Francis Lake. MOVE IN READY for you to start making your memories, this home or year round home hosts stunning views from inside and out. The 2 storey renovated 5 bedrooms, 2 bathrooms home is ready to be enjoyed. The lower level has a large family room showcases a wall of windows providing an abundance of natural light and views of the lake. Walk out from the family room and enjoy your private waterfront oasis. The large lot offers ample space to entertain all of your guests, whether on the large wrap around deck or sitting around the fire by water. The new covered outdoor living space is ideal for cooking, entertaining and enjoying the built in fireplace. Garage is 24'x16' and for additional storage there is a 12' x 12' shed. Centrally located to the amenities of Owen Sound, Wiarton and Sauble Beach, this waterfront property is a MUST SEE! (id:59911)
Exp Realty
637 Milverton Boulevard
Toronto, Ontario
A Hidden Gem Behind A Perennial Garden On A Neighbourhood Friendly Street. Bright, Sunny, Charming & Renovated Home With 3 Spacious Bedrooms, 2 Bathrooms. Extra Large Primary Bedroom. High Ceilings Throughout. Newer Windows & Doors. Open Concept With Architect Designed Modern Kitchen. W/O To A Tiered South Facing Deck & Yard. Finished Basement With Room For Play And Office. Wide Drive To Parking & Garage. Easy Access To The Danforth, Ttc & Dvp (id:59911)
Royal LePage Signature Realty
305 - 102 Bloor Street W
Toronto, Ontario
Bright & Fully Furnished Studio in the Heart of Yorkville! This cozy studio apartment is located in a boutique low-rise building right in the heart of Yorkville. Its fully furnished and all utilities are included, making it perfect for easy downtown living.The suite features high ceilings, hardwood floors, a full kitchen, in-suite laundry, and a private balcony.The building offers great amenities like a 24-hour concierge, rooftop gym, sauna, terrace, and party/meeting rooms. Walk to everything shops, cafes, restaurants, museums, UofT, TTC, and more! Just move in and enjoy everything Yorkville has to offer. (id:59911)
RE/MAX Professionals Inc.
3308 - 357 King Street W
Toronto, Ontario
Gorgeous 2 Bedroom Corner Unit Available At The Elegant 357King West Condos. Situated In The Entertainment District At King West & Blue Jays Way, Surrounded By Some Of The Other Best Neighbourhoods In The City! Floor To Ceiling Windows Throughout With Stunning Southeast Lake & City Views From The 33rd Floor - The Sunset/Sky Is Fantastic In The Evening - All Window Coverings Are Installed Throughout, Chic & Modern Interior, Efficient And Spacious Layout/No Wasted Space. 3Pc Ensuite Off The Main Bedroom, Soaker Tub In The Bath. Individually Controlled Hvac System. Welcome Home! Live In The Heart Of It All - Shops, Patios & Streetcar All At Your Door! Amenities Include A Gathering Room With Bar And Fireplace; Social Lounge With Dining Room; Fitness Facility; Yoga Studio; Communal Workspace; Podium Terrace; Rooftop. (id:59911)
Jdl Realty Inc.
413 - 500 Dupont Street
Toronto, Ontario
Experience modern living in this 2-bedroom, 2-bathroom apartment with a northeast view and a private balcony. Spanning 688 square feet, this corner unit is filled with natural light and features a spacious layout. Enjoy top-notch building amenities including a fitness centre, salon lounge, chef's kitchen, theatre room, parcel pending service, and an outdoor dining terrace. Conveniently located near public transit, restaurants, and parks, this apartment offers the perfect blend of comfort and convenience. (id:59911)
Insider Condos Inc.
603 - 30 Ordnance Street
Toronto, Ontario
Discover Urban Living At Its Finest In This Sleek And Modern CondoApartment, Nestled In Toronto's Coveted Fort York Area. With Floor-To-CeilingWindows Illuminating The Space, Upgraded Laminate Flooring, And High SmoothCeilings, This Residence Exudes Contemporary Elegance. The Kitchen Boasts ACaesarstone Countertop, W/Backsplash And Stainless Steel Appliances, Perfect ForCulinary Enthusiasts. Step Onto The Private Balcony, Accessible From Two Points,And Indulge In W & SW Views Of The Vibrant King West District. Enjoy TheConvenience Of Easy Transport To Downtown. Short Walk To Ontario Place, TheExhibition Place, And Our Bmo Soccer Field. Watch The Stunning Sunrises AlongThe Shores Of Lake Ontario. Endless Opportunities For Leisure And Exploration. Welcome To Your Dream Rental.Fantastic Amenities, Including A Spa Floor, Three Pools, Billiard Room,Theatre, 24-Hour Concierge, Rooftop Patio W/ Cabanas And Bbqs, Gym, Party Room and more! Locker available at a cost . (id:59911)
Home Choice Realty Inc.
305 - 26 Balmoral Avenue
Toronto, Ontario
Modern, Renovated Studio in Prime Midtown Toronto! This completely open-concept, renovated 215 sq. ft. studio offers modern comfort, unbeatable value, and a prime Midtown Toronto location just off Yonge Street. The standout state-of-the-art kitchen features built-in stainless steel appliances, an island counter, ample cabinetry, a compact basket dishwasher, and an in-unit washer-dryer combo for ultimate convenience. The newly updated bathroom showcases sleek ceramic flooring, contemporary finishes, a towel-drying rack, and a window for natural light. The bright and airy living space is enhanced by new flooring throughout, an oversized window, built-in closet storage, energy-efficient pot lighting, and a wall-mounted A/C unit for year-round comfort. This modern studio is perfect for students or young professionals looking for a well-located, updated space in the heart of the city. Situated in the vibrant Yonge & St. Clair neighborhood, this unit is just steps from the subway line, providing seamless access to both downtown and uptown Toronto. Residents will enjoy close proximity to boutique shops, major retailers, diverse dining options, grocery stores, parks, schools, community centres, places of worship, and the nearby Chateau Des Charmes attraction. Water and heat are included in the lawful rent, helping to keep monthly costs low. Additionally, the building offers on-site laundry facilities for added convenience. As a bonus, tenants will receive a $200 CAD rent discount per month from months two through seven. A must-see at a competitive rate. Book your viewing today! (id:59911)
Queensway Real Estate Brokerage Inc.
207 - 26 Balmoral Avenue
Toronto, Ontario
Charming Traditional Studio Apartment in Prime Midtown Toronto. This approximately 210 sq. ft. studio apartment offers modern comfort, exceptional value, and an unbeatable Midtown Toronto location just off Yonge Street. Ideal for a young professional, the smart layout and quality finishes provide a cozy urban living space in the heart of the city, steps from public transit. Located in the vibrant Yonge & St. Clair neighbourhood, the apartment offers direct subway access and is surrounded by boutique shops, major retailers, diverse dining options, grocery stores, and Chateau des Charmes. Parks and community centres are also close by, adding to the convenience and lifestyle appeal. The unit features an ensuite kitchenette equipped with a stainless steel fridge, two-burner cooktop, ample cabinetry, and access to a shared laundry room in the building. Recently painted, the studio also includes a full bathroom with a classic cast-iron tub, a window for natural light, and built-in closet/storage space. A large window in the living area makes the space feel bright and open. Included in the lawful rent: water and heat. Bonus Offer: Enjoy a $200 CAD rent discount per month from months 2 through 7. On-site laundry and unbeatable access to the city make this a must-see studio at a great rate! (id:59911)
Queensway Real Estate Brokerage Inc.
202 - 26 Balmoral Avenue
Toronto, Ontario
Bright and South-Facing Renovated and Loaded Unit! A renovated and very spacious open-concept studio apartment, approx. 300 square feet studio offers modern comfort, exceptional value, and a prime Midtown Toronto location off Yonge Street. The expansive layout accommodates a bedroom, office, and eating area seamlessly. A renovated kitchen that features built-in stainless steel appliances, ample cabinetry, and an in-suite washer-dryer combo, and the unit also has two closet/storage spaces. The newly updated bathroom includes sleek ceramic flooring, contemporary finishes, a window, and a towel drying rack. The bright, airy living space boasts new flooring and windows with pot lighting throughout. This unit is situated in the vibrant Yonge & St. Clair area, the studio offers direct subway access and proximity to boutique shops, major retailers, diverse dining, grocery stores, and Chateau des Charmes. Parks and community centers are also within easy reach. Water and heat are included in the Lawful Rent, with additional on-site laundry for convenience, and we are offering a 6-month rent discount of $200.00 CAD for months two to seven. A must-see at a good rate in the heart of Toronto! (id:59911)
Queensway Real Estate Brokerage Inc.
2002 - 130 River Street
Toronto, Ontario
Corner High Floor Unit With Amazing South-East-West Views In Daniels Artworks Masterpiece! This Bright South East Corner Suite At Daniels Artworks Tower This 1016 Sqft Plus Open Balcony Features 3 Spacious Bedrooms + Den And 2 Full Baths. Den Is A Great Option For Home Office. Each Bedroom With Window And Closet. Primary Room With 3pc En-Suite And A Large Window, Family Size Balcony Lots Of Windows For Natural Light Top Of The Line Built-In Kitchen Appliances, Near Parks, Recreation, Stores, Shops, 24-Hrs Supermarkets, Eateries And Restaurants, Health Studios, Accessible Via Transit (Ttc At Door Step), Few Minutes To DVP And Gardiner. (id:59911)
Homelife/realty One Ltd.
1701 - 88 Davenport Road
Toronto, Ontario
Ultimate Luxury At The Florian, A Preeminent Location In Yorkville. This Quintessential Corner Suite Boasts Approx. 1,950 Sf Of Interior Living Space + 2 Oversized Balconies W/Unobstructed Views Of Rosedale's Tree Canopy. Meticulously Crafted Unit Including 2 Bedrooms W/Ensuites + Powderroom, 10 Ft Ceilings & Open Concept Kitchen + Living Space. Steps Away From Toronto's Most Prestigious Shopping & Restaurants, & Ramsden Park. 1 Parking & Locker Included. (id:59911)
Sutton Group-Admiral Realty Inc.
3201 - 8 Park Road
Toronto, Ontario
Students are Welcome. Furnished/ Unfurnished Options available. Live at 8 Park Road in the heart of Yorkville ( Minto) ! This all-inclusive unit covers Hydro, Water and Gas, PLUS boasts ensuite laundry. Enjoy a bright and spacious 2 Bed, 2 Bath layout with windows in both bedrooms and a balcony. Note that the second bedroom is generously sized with a sliding door, measuring 11.97 ft x 7.74 ft. The space is beautifully designed, featuring new luxury vinyl flooring and a renovated kitchen with built-in stove and dishwasher. Building amenities include a 24-hour concierge, a 12,000 SQFT terrace with BBQ, pool, party room, and direct underground access to the subway. Conveniently located steps away from grocery stores, shops, and a 10-minute walk to U of T. Don't miss out on this fantastic opportunity for upscale urban living! (id:59911)
Right At Home Realty
5203 - 25 Telegram Mews
Toronto, Ontario
Luxury Building in Downtown unobstructed on Rogers Center and Lake View. walking Distance to TTC, CN Tower, and other Urban conveniences. Easy Access to Highway. Pre Wired high speed internet connectivity, 24 hrs Concierge, Indoor Pool, Gym, Media Room, Exercise Room, Visitor Parking, Steps to Bank, Sobeys, as well as pharmacy, doctor's Office and many more. (id:59911)
RE/MAX Realty Services Inc.
Lower - 95 Braemar Avenue
Toronto, Ontario
Self contained, clean and bright one bedroom unit at Eglinton and Avenue Rd. Great safe area close to transit and easy to get to downtown or the highway for access to the GTA. One very large bedroom. Windows are large and above grade so does not feel like a lower level. Freshly painted. Street parking available through the city (fee) Quiet street. Steps from amenities. (id:59911)
Royal LePage Signature Realty
615 - 231 Fort York Boulevard
Toronto, Ontario
Have you ever dreamed of living in a condo with an uncompromised layout that also has flawless views? If so, wake up and welcome to 231 Fort York Blvd Unit 615. This thoughtfully designed 1+1 bedroom suite offers a spacious open-concept layout with west-facing exposure, and a walk-out balcony perfect for enjoying summer sunsets. The updated kitchen features granite countertops, full sized stainless steel appliances, and a breakfast bar. Its rare to find a condo that allows you to host dinner parties, but unit 615 delivers with room for a large dining table! The oversized den is perfect in its versatility and can be used for a home office, guest space or home gym. Enjoy convenient access to TTC streetcars just steps from your door, Exhibition GO Station, and quick connections to the Gardiner Expressway. You're also moments from Loblaws, LCBO, Stanley Park, waterfront trails, and King West dining. Building amenities include 24-hour concierge, indoor pool, gym, rooftop terrace, and visitor parking. Includes 1 owned parking space and 1 locker. A perfect blend of city living and lakeside lifestyle. (id:59911)
Real Broker Ontario Ltd.
524 - 21 Nelson Street
Toronto, Ontario
Client RemarksCozy 1 Bedroom (With Sliding Wall & Large Closet) In Lux Downtown Condo In The Heart Of The Entertainment & Financial District. Walking Distance To Ttc/Subway, Upscale Shops And Restaurants. Access To All Amenities: Stunning Rooftop Oasis, Sky Lounge, Plunge Pool, Cabanas, Fire Pits, Fitness Centre, Pool, 24Hrs Executive Concierge. Please note bedroom & bathroom pictures are from previous tenant. (id:59911)
Right At Home Realty
Bsmt - 55 Markham Street
Toronto, Ontario
Discover 55 Markham Street - a beautiful 1-bedroom, 1-bathroom basement suite nestled in the vibrant heart of Trinity-Bellwoods, one of Toronto's most sought-after neighborhoods. Designed with both comfort and style in mind, this modern unit is ideal for a single professional or couple. The open-concept layout features updated flooring, sleek finishes, and a fully equipped kitchen with quartz countertops, stainless steel appliances, and generous storage. The spacious bedroom provides a peaceful escape, while the chic 3-piece bathroom showcases contemporary design and fixtures. Enjoy the convenience of in-unit laundry and a private, separate entrance. Located on a quiet, tree-lined street just moments from the buzz of Queen West, you'll be steps away from top-rated restaurants, cozy cafes, and boutique shopping. With Trinity Bellwood's Park nearby and easy access to public transit, this is downtown living made simple and stylish. (id:59911)
Pmt Realty Inc.
21 Page Avenue
Toronto, Ontario
***An Exceptional Bayview Village Opportunity*** This Stunning Property Is Meticulously Maintained With Thousands Spent In Recent Upgrades. Situated On A Rare Oversized 63 x 120 Ft Fully Fenced & Very Private Lot. Terrific Flow Throughout, Bright & Spacious With Tons Of Natural Light. Hardwood Floors, Gas Fireplace, Updated Eat In Kitchen With Bonus Solarium. Professionally Finished Basement With Oversized Above Grade Windows. Step Outside To A Beautiful Outdoor Space Featuring A Large Custom Two Tiered Deck Crafted From Premium Ipe Decking, A Covered Built In Gas BBQ Kitchen Area, Pergola And Lower Level Interlock Patio Area. Three Outdoor Sheds For Plenty Of Storage, Direct Access From Garage & Much More! Nothing To Do But Move In. This House Is Not To Be Missed... (id:59911)
Royal LePage Signature Realty
268 Euclid Avenue
Toronto, Ontario
Truly rare homes don't just look good they make your life better. Welcome to 268 Euclid Ave, a 4+1 bedroom, 5-bath home where function meets serenity, and every feature serves a purpose. This fully rebuilt residence (2021) includes top-to-bottom custom finishes. The home delivers smart integration: electric blinds on solar timers, motion-activated lighting, custom millwork, and channel-integrated lighting systems throughout. The kitchen features the premium Kitchenaid Onyx line, Sorso water filtration, wine/beverage fridge, and built-in everything. A tucked-away nanny suite comes complete with steam shower and private entrance. Upstairs, the primary suite offers heated floors, a spa-style shower with skylight, a motion-lit vanity, and a private balcony with CN Tower views. The home features an HRV system that brings in clean air, paired with closed-cell insulation for maximum comfort and efficiency. Even the laundry is thoughtfully placed with a full room downstairs and a rough-in for a secondary unit upstairs. Outside is where this home becomes something truly special. Step into a spa-grade retreat featuring a Master Spa hot tub, natural gas fire bowl, rain-style outdoor shower, and a barrel cedar sauna with HUUM oven (app-controlled). The detached two-car garage includes EV-ready panel for two vehicles, a second fridge/freezer, and expansive overhead storage loft with future laneway potential. Tucked into one of Toronto's most desirable neighbourhoods mere steps from Trinity Bellwood's Park, Little Italy, Queen West, Ossington, and Kensington Market you're not just buying a house. You're stepping into a lifestyle that blends design, wellness, and walkability in one rare downtown opportunity. Book your private showing today! (id:59911)
Property.ca Inc.
4245 Millcroft Park Drive
Burlington, Ontario
Imagine summer evenings under your covered porch, overlooking a professionally landscaped backyard oasis complete with a lagoon-shaped saltwater pool. Inside, a chef’s dream kitchen awaits — rich cherry cabinetry, granite countertops, and quality craftsmanship set the tone for a home built to entertain. Both main bathrooms have been thoughtfully renovated with timeless finishes and spa-like touches. Nestled in prestigious Millcroft, across from a quiet park, this turnkey family home combines elegance and comfort in one of Burlington’s most sought-after neighbourhoods.” (id:59911)
Coldwell Banker-Burnhill Realty
3200 Dakota Common Unit# 1007
Burlington, Ontario
LOOKING FOR A GREAT INVESTMENT? ARE YOU A FIRST TIME HOME BUYER?, OR PERHAPS LOOKING TO DOWNSIZE? STUNNING BRIGHT AND LUXURIOUS 2BR 1BTH SUITE FEATURING, LARGE WINDOWS ALLOWING ENORMOUS AMOUNTS OF NATURAL LIGHT, QUARTZ COUNTERTOPS AND KITCHEN ISLAND. AMENITIES INCLUDE, POOL, GYM, BBQ, SAUNA AND STEAM ROOM! PARKING AND TWO LOCKERS INCLUDED! EASY ACCESS FREEWAYS AND MAJOR ARTERIES, PUBLIC TRANSIT, SCHOOLS, STORES, PARKS, COMMUNITY CENTERS, AND PLACES OF WORSHIP! (id:59911)
Real Broker Ontario Ltd.
501 Bryne Drive
Barrie, Ontario
Discover an exceptional opportunity to own Williams Fresh Cafe, a beloved and well-established cafe restaurant located in the Molson Park Power Centre in Barrie. Right off HWY 400, A Freestanding Building With a Drive-Thru, Outdoor Patio, Lounge Area, and Business Meeting Section, This thriving location offers you the chance to step into a turn-key operation with a loyal customer base and a reputation for excellence. Williams Fresh Café is a recognized name with a strong brand identity, known for its quality food and friendly service. Enjoy immediate revenue with a proven business model and established customer base. The sale includes all equipment, fixtures, allowing for a seamless transition for the new owner. With a strategic location and robust market presence, there are numerous opportunities for further growth and expansion. Whether you are an experienced restaurateur or looking to venture into the food service industry, Williams Fresh Café presents an unmatched opportunity (id:59911)
RE/MAX Escarpment Realty Inc.
426 Masters Drive
Woodstock, Ontario
Welcome to Masters Edge Executive Homes Community by Sally Creek Lifestyle Homes. Step into luxury with this stunning to-be-built Malibu Model in the prestigious Sally Creek community. Located in a family-friendly community within a sought-after neighbourhood, this home is sure to impress - situated on a premium 40' x 114' lot with exceptional views throughout the home. Backing onto tranquil green space, this beautifully designed 4-bedroom, 3.5-bathroom residence offers a thoughtful layout with 10-foot ceilings on the main floor and 9-foot ceilings on the second level, creating a spacious and elegant atmosphere. Inside, you'll find a gourmet kitchen with quartz countertops, extended height cabinetry, and a large island — perfect for family meals or entertaining guests. The open-concept living and dining areas are filled with natural light and feature premium finishes throughout - included in the standard build. A spacious primary suite offers a luxurious ensuite and walk-in doset, while the additional bedrooms provide comfort and flexibility for a growing family. Best of all, this home is customizable to meet your needs. Whether you're looking to modify layout details, select finishes, or add personal touches, you have the flexibility to make it truly your own. Located in the heart of Woodstock, this home is ideal for families. Lot subject to premium.The city offers excellent schools, expansive parks and trails, a strong sense of community, and easy access to Highway 401/403 for commuters. With its blend of small-town charm and modem convenience, Woodstock is a place where families can put down roots and thrive. (id:59911)
RE/MAX Escarpment Realty Inc.
55 Kerman Avenue Unit# 44
Grimsby, Ontario
Welcome to Grimsby's Cherrylane Estates, a quiet development located minutes away from Downtown shopping & restaurants, schools & recreation facilities. This lovely end unit townhome is spacious and bright. The eat-in kitchen is roomy with an abundance of counter space & a pantry. Updated laminate flooring runs through the main and second levels. Enjoy cozy evenings by the fireplace in the sunny living room. Upstairs, the primary bedroom is large with full wall closets and ensuite privilege to the 4 piece bathroom. The two spare bedrooms are generous and also have large closets. The lower level has been finished with a family room, three piece bathroom with laundry and huge storage/utility room. Walkout from the living room to your deck & interlock patio. The fenced backyard has a low maintenance garden. An exclusive parking spot is just steps from the front door. Windows are new, replaced in 2025. A wonderful opportunity for first time homeowners or someone wanting to downsize! (id:59911)
RE/MAX Garden City Realty Inc.
15 Nelligan Place
Hamilton, Ontario
Presenting this home nestled on a family friendly, mature, private Court in the prestigious Rosedale Area, just a leisurely stroll away from the renowned Kings Forest Golf Course, walking trails and parks. This home has been owned by the same family since 1979. Enjoy the privacy of a spacious yard, with no rear neighbours. BONUS: The fully insulated detached 2-car garage with solid plywood walls, heat (Luxaire furnace) and hydro (40 amp breaker with 250 volt outlets - perfect for welding or auto equipment and other large appliances) is ideal for a wide variety of uses including additional all-season parking, climate-controlled storage space, a workshop, she-shed/man-cave, home gym/office, etc! There is also a separate tool shed as well. This quiet, mostly residential area is conveniently located, with easy access to the Red Hill Valley Parkway and the Lincoln Alexander Expressway for commuters. A short jump to the QEW provides access to Burlington as well as wineries of the Niagara Region. Extensive work has been done to this bungalow to make it move-in ready. New luxury vinyl flooring throughout and freshly painted in neutral tones. There is a generous living room, 3 decent sized bedrooms, a 4-piece bathroom & nice eat-in kitchen. The back door offers a separate entrance if someone wanted to transform the basement into an in-law setup. The basement is partially finished with a 2-piece bathroom, laundry area, bedroom and framed for a recreation room. The oversized driveway will fit 8 cars. There is a no-maintenance front yard with a south-facing deck providing sun all day. Don’t miss your chance to get into this affordable and solid single family home!!! (id:59911)
Keller Williams Complete Realty
40 Imperial Road North Road Unit# 55
Guelph, Ontario
Nestled within a beautifully cared-for complex in Guelph’s sought-after west end, this stylishly updated 3-bedroom, 1-bathroom townhouse effortlessly combines modern living with serene surroundings. Step inside to discover a bright, open-concept main level featuring contemporary laminate flooring and a welcoming living space that walks out to a private, tree-lined backyard—perfect for peaceful mornings or evening relaxation. The kitchen is both functional and sleek, offering white cabinetry, and generous counter space. An adjoining dining area provides a comfortable spot for family meals or entertaining guests. Upstairs, three spacious bedrooms and a tastefully updated 4-piece bathroom. Conveniently located near shopping hubs like Costco and Zehrs, excellent schools, and local parks, this move-in-ready home offers both lifestyle and location. (id:59911)
RE/MAX Escarpment Realty Inc.

