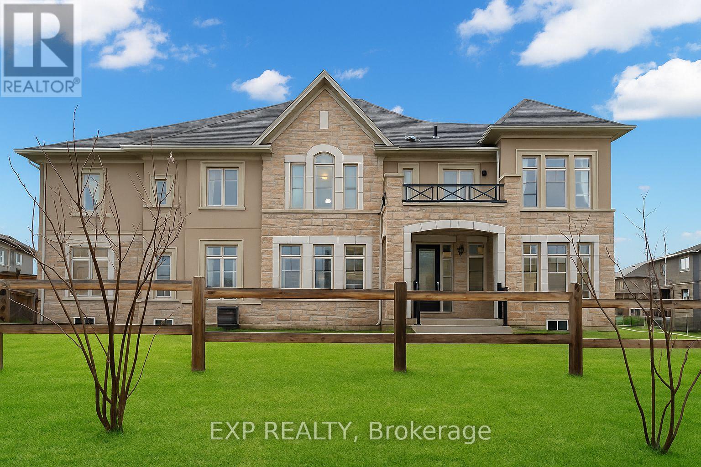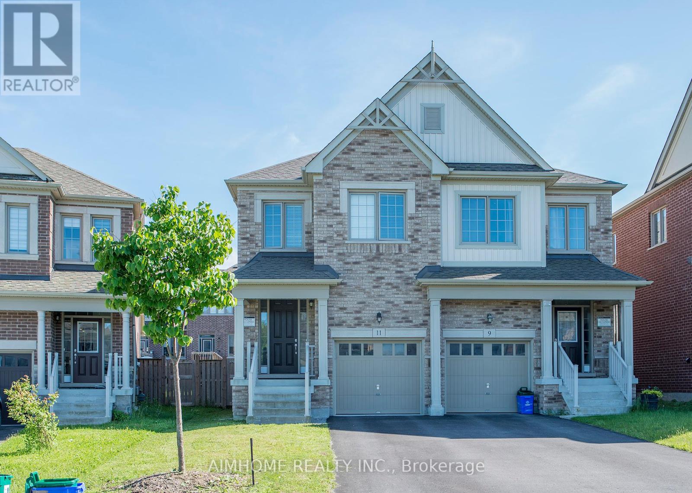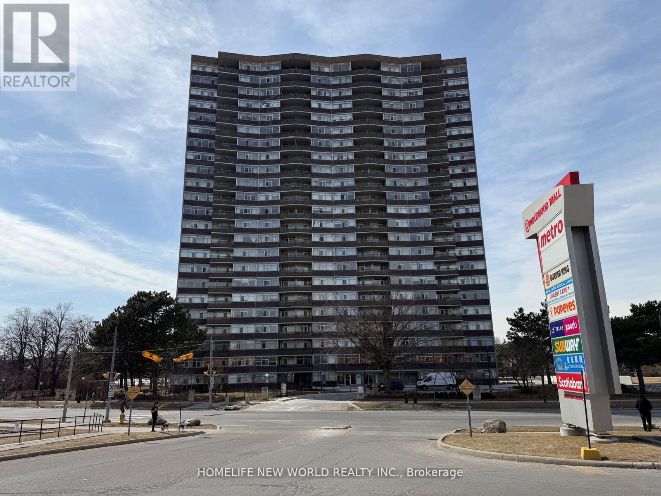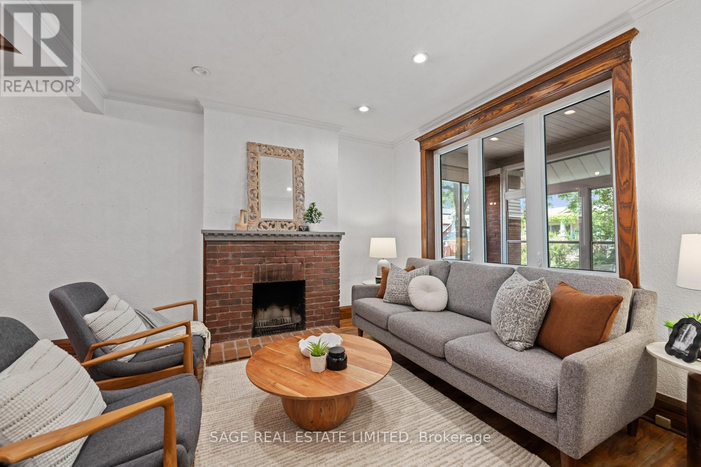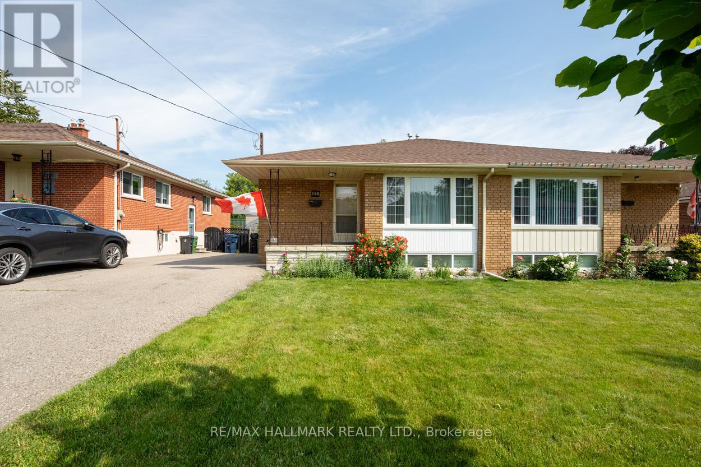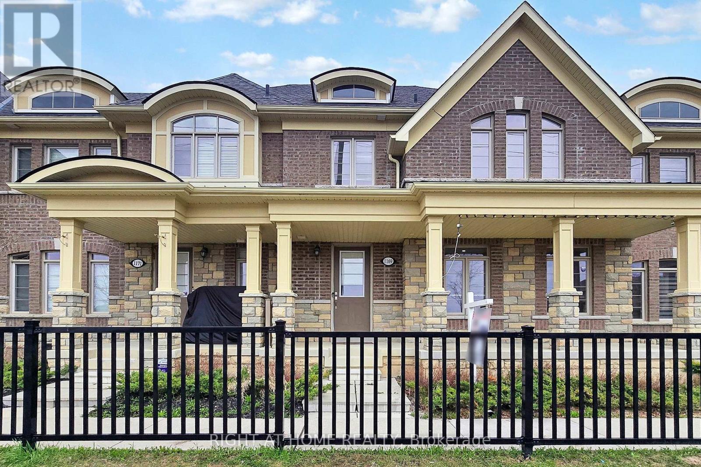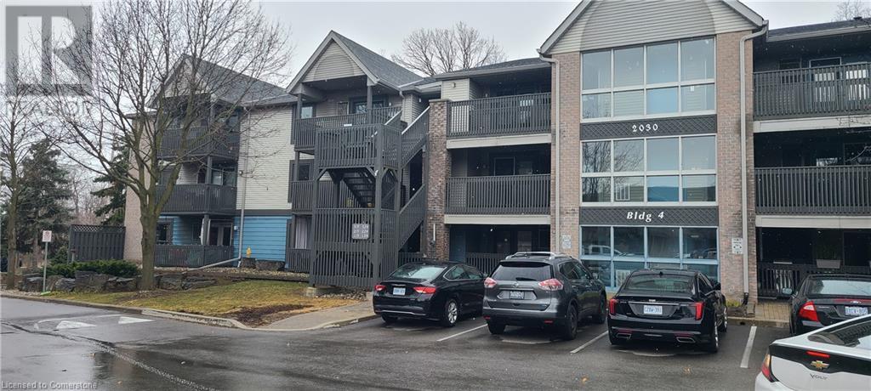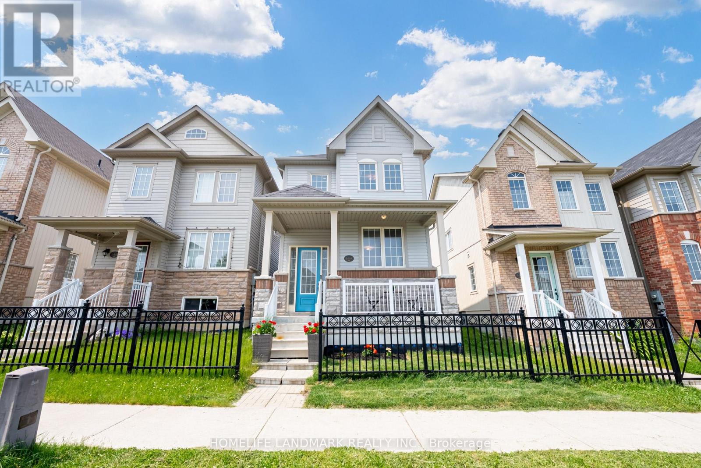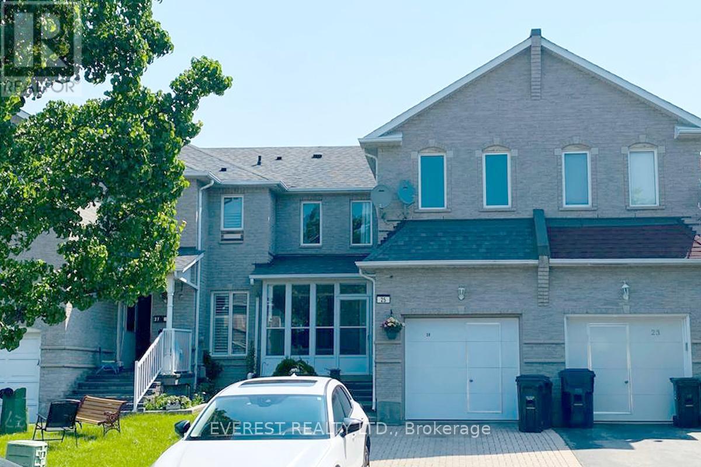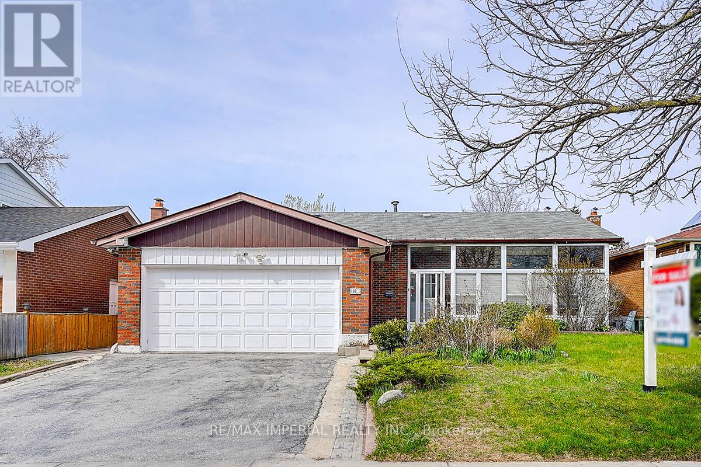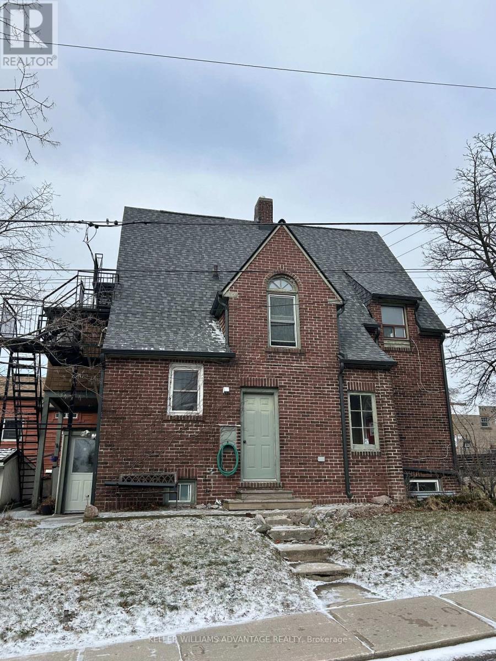42 Prunella Crescent
East Gwillimbury, Ontario
Welcome to 42 Prunella Crescent, a stunning and spacious family home tucked in a quiet corner with unobstructed views of nature and open conservation land providing a serene and picturesque backdrop right from your doorstep. Nestled in a family-friendly neighborhood, this expansive semi-detached home offers the feel of a detached property, combining privacy and comfort with 2,792 square feet of thoughtfully designed and upgraded living space. Bright and airy, this home features an open layout with large windows throughout, allowing for an abundance of natural light to fill every room. The sense of space and light creates a warm and welcoming atmosphere from the moment you walk-in. Inside, you'll find soaring 9-foot ceilings, rich hardwood flooring, elegant pot lights, and an oak staircase with modern iron pickets. The chefs kitchen offers a huge center island, quartz countertops, and plenty of space for family gatherings and entertaining. Relax in the cozy family room with a gas fireplace, host dinners in the separate dining and living rooms, and take advantage of the main floor den, perfect for a home office or playroom. There's also a convenient powder room and a laundry room with a sink on the main level. The upper floor features four generously sized bedrooms and three full bathrooms, including an oversized primary retreat with a luxurious ensuite showcasing his and hers sinks, a freestanding tub, and an upgraded rainfall shower. Hardwood floors extend through the upper hallway, adding to the homes sophisticated feel. Outside, enjoy the interlocked driveway extension leading to the front porch, a custom made backyard shed, gazebo and an inviting outdoor space where you can unwind and take in the beautiful conservation views. (id:59911)
Exp Realty
11 Kester Court
East Gwillimbury, Ontario
Developed by GREAT GULF, Almost brand new house(only occassionally used), Located in a Beautiful, Safe and peaceful community, Within Walking Distance to New Elementary Schools and Community Park. A lot of Upgraded configurations including appliances, windows and doors,10.5 feet ceiling, Wood flooring, Oak staris, Large windows in basement and etc. Unfinished basement will give the buyer a chance to crease his/her ideal space. (id:59911)
Aimhome Realty Inc.
1901 - 3151 Bridletowne Circle
Toronto, Ontario
Excellent Location! Famous Tridel-built Condo! Highly Desirable & Safe Neighborhood! Well Maintained Building! Well Kept Unit! Incredible Unobstructed Breathtaking West Views! Cozy, Bright, Spacious. Sun-filled Natural Light All Day Long! Beautiful Practical Layout. Open Concept. Huge Private Balcony With Direct Access From Prim Br & Living Rm. Spacious Living Rm With Wall-to-Wall Windows, Plus Large Dining Area Great for Family Gatherings & Entertaining. Family Size Kitchen With Comfortable Breakfast Area. Prim Br With Large Windows, W/I Closet & Sliding Door Direct Access to Balcony. The Decent 2nd Br With Ample Closet Space & Large Windows. The Bright Den Can Be Either as Additional Family Rm or as 3rd Br According to Needs. Large Walk-In Pantry as Storage for All Essentials. Fantastic Amenities: Indoor Pool, Sauna, Gym, Game/Billiard Room, Party Room, Tennis Court and Visitor Parking. Maintenance Fees Cover All Utilities, TV, High-Speed Internet, Common Elements for Worry-Free Living! Enjoy a New Dog Park, a Community Terrace With BBQs & Beautiful Landscape in Summer. Bridlewood Mall Just at Doorstep, Mins to Hwy401, 404 & 407. Steps to TTC, Parks, Library & Schools. Super Convenient! (id:59911)
Homelife New World Realty Inc.
106 Bellefair Avenue
Toronto, Ontario
Charming and full of character, this beautifully maintained 3+1 bedroom, 3-bathroom home blends classic Beach style with thoughtful updates all just steps from Queen Street, Kew Gardens, and the lake. Featuring exposed brick walls, warm wood finishes, and a large eat-in kitchen with a centre island, the main floor is perfect for both everyday living and entertaining. Upstairs offers spacious bedrooms, while the finished basement includes a fully separate apartment with its own entrance most recently rented for $1,700/month, offering excellent income potential or flexibility for extended family. Additional highlights include legal front pad parking, updated mechanicals, hot water on demand and a private outdoor space perfect for relaxing or hosting. This is a rare opportunity to own a home that captures the essence of the Beach with space, style, and versatility all in one. (id:59911)
Sage Real Estate Limited
174 Kenilworth Avenue
Toronto, Ontario
The Beach's Most Breathtaking New Build! Crafted By A Meticulous Builder That Approaches Each Project With An Obsessive Eye For Detail And An Unwavering Commitment To Quality Craftsmanship.The Exterior Showcases The Builder's Distinctive Vision Through Striking Abet Laminati Accents Imported From Italy. Floor-to-Ceiling European Windows Flood The Open-Concept Space W/ Natural Light. The Stunning Olympic Kitchen Features Lit Cabinetry, JennAir Appliances, Falmec Range Hood & Brushed Cabo Quartz Countertops. A Striking Standalone Ortal European Fireplace Anchors The Living Area, Complemented By LED Strip Lighting. The Primary Suite Offers A Spa-inspired Ensuite W/ Heated Floors, Freestanding Tub, Curbless Shower W/ Flush Mount Rain Head, Double Vanity & Walk-in Closet. Four Additional Bedrooms Include Thoughtful Built-ins, W/ Select Rooms Featuring Balcony Access & Skylights. Premium Appointments Include: Wall-hung Toilets, Solid Core Doors W/ European Hardware, Steel Stair Railings, Olympic Built-in Storage Systems, Dual Laundry Facilities W/ Sinks, Engineered White Oak Flooring Finished On-Site, Flush-Mount LED Pot Lights, 200-amp Service. Custom-Designed Shed W/ Metal Siding, Permeable Driveway & Patio, European Windows, 10-foot Garage Door & Fully Landscaped. The Property Is Beautifully Accented W/ Abet Laminati Double-Sided Laminate Fencing, Cedar Fencing, Galvanized Steel Eaves & Exterior Lighting. Two hydronic HVAC Systems Ensures Optimal Comfort. No Detail Overlooked In This Sleek Designed Home W/ Clean Lines, Expansive Windows & Well Thought Out Finishes. Tarion Warranty! (id:59911)
Real Estate Homeward
118 Newport Avenue
Toronto, Ontario
For families in need of additional space, this remarkably well-maintained raised bungalow presents an exceptional opportunity. Upon entering, one is greeted by the warm hardwood floors and crown moulding. The main floor features three spacious bedrooms, providing ample space for family members, along with a 4-piece washroom. The kitchen stands out as the focal point of the home, showcasing elegant granite countertops, ample cupboards, and contemporary stainless steel appliances, along with a designated area ideal for enjoying morning coffee and breakfast. But thats not all! This property also includes a separate side entrance leading to a bright and airy in-law suite. This additional space is just as inviting, equipped with a full kitchen, sleek laminate flooring, a bedroom, and another 4-piece washroom, making it perfect for extended family or guests. The backyard offers a tranquil setting for creating lasting memories with family and friends. Its low-maintenance design allows for effortless enjoyment of the outdoor space. Conveniently located just steps away from public transit, schools, parks, and shopping, this home not only offers functionality but also a vibrant community lifestyle. Dont let this opportunity pass you bymake this wonderful home yours today! (id:59911)
RE/MAX Hallmark Realty Ltd.
320 - 246 Logan Avenue
Toronto, Ontario
Welcome to 246 Logan Avenue a sun-filled, upgraded corner suite in one of Leslieville's most sought-after boutique buildings. This bright and airy 1-bedroom unit features a functional open-concept layout with an extended living space, perfect for a stylish work-from-home setup or a cozy reading corner. Boasting 9-foot exposed concrete ceilings, large functional windows, and over $65K in premium finishes, this suite blends modern style with thoughtful design. The chef-inspired Scavolini kitchen is equipped with integrated appliances, quartz countertops, a Caesarstone island with bar seating, and gas cooking ideal for both everyday living and entertaining. The spacious bedroom includes custom built-ins and ample storage, while the spa-style 5-piece bathroom adds a touch of everyday luxury. Step out onto your private balcony perfect for morning coffee or evening unwinding. Located just steps from Queen Street East, 24-hour transit, parks, restaurants, shops, and cafés, this turnkey suite is ideal for first-time buyers, professionals, or investors seeking stylish urban living in the heart of vibrant Leslieville. (id:59911)
Exp Realty
1169 Church Street N
Ajax, Ontario
Executive 1950sqf plus 3-Bedroom, 3-Bath Townhouse in Northwest Ajax** Welcome to this stunning executive townhouse nestled in the highly sought-double car garage after community in Northwest Ajax. Offering the perfect blend of modern design and functional living, this spacious 3-bedroom, 3-bath home is sure to impress. Boasts a spacious open-concept layout that is perfect for entertaining or enjoying time with family. The expansive family, breakfast, living and dining areas, hardwood floor on main level, are flooded with natural light, creating a bright and inviting atmosphere. The chef-inspired kitchen is designed with both style and practicality in mind, featuring premium finishes and ample counter space for all your culinary creations, Freshly painted , pot lights, and much more, close to, 401 and 412, schools, shopping mall, worship place, goodlife and all you have in mind!!! potl fee is 165 per month (id:59911)
Right At Home Realty
21 Phillip Avenue
Toronto, Ontario
Welcome to 21 Phillip Ave this beautifully maintained upper unit offers 3 bedrooms and 2 bathrooms, perfect for families or professionals. Enjoy an open-concept main floor with a bright and airy living/dining area, perfect for entertaining or relaxing at home. Modern flooring throughout add charm and warmth. Newly renovated including hybrid heating system and the upper bathroom with heated towel rack and in floor heating. Located in a friendly, tree-lined neighbourhood just minutes from the GO Station, Kingston Road shops, parks, and great schools. Easy access to transit, groceries, and scenic walking trails make this an ideal place to call home. (id:59911)
Real Estate Homeward
Lower - 21 Phillip Avenue
Toronto, Ontario
Welcome to this beautifully finished lower-level unit at 21 Phillip Ave. Thoughtfully designed with pot lights throughout, this bright and comfortable space features a large bedroom that easily fits a queen bed and a desk ideal for working from home. The open-concept living and kitchen area is functional and inviting, with ample storage and a clean, modern feel. Enjoy year-round comfort with a hybrid heating system, heat pump A/C, and your own private entrance. One parking space included, plus additional storage for your convenience. Situated in a quiet, established neighbourhood just minutes from the GO Station, TTC, Kingston Road shops, parks, and scenic trails. Live in a vibrant east-end community with everything you need close by! (id:59911)
Real Estate Homeward
16 - 10 Liben Way E
Toronto, Ontario
Brand New upper level unit top knotch sky-facing terrace view overlooking the playground park. This stunning modern 2 Bedrooms and 2 washrooms, 1 with full bath. This family-friendly Stacked Townhouse situated conveniently next across from the mall and Foodland Supermarket. With a sunlight-soaked living room and comes with new window blinds. A private rooftop 200 plus sq. ft terrace with south-west breathtaking view. The contemporary features and finishes are designed to suit your lifestyle, including the convenient designated underground parking and don't forget, No Frills, Shoppers drug mart... just 1 block away. Public transportation and grocery at your door, Close to Hwy 401, Shopping malls, U of T Scarborough, Place of Worships, schools, at your door, Close to Hwy 401, Shopping malls, U of T Scarborough, Place of Worships, schools, Centennial College... This lovely newly-built community is the perfect place to call home. (id:59911)
Union Capital Realty
2030 Cleaver Avenue Unit# 324
Burlington, Ontario
Fantastic full 2 bedroom top floor condo in the Forest Chase community within Headon Forest! Southeast facing corner unit with open balcony that's surrounded my mature trees and extra windows! 1 underground parking space and locker included. Updates include: Renovated kitchen(2014) with stainless steel appl's, strip hardwood flooring in living & dining room(2014). B/I microwave & Fridge (2014), B/I Dishwasher (2024), Clothes washer (2021), thermostat(2022),HVAC (2022 w/10yr parts warranty), Freshly Painted (2022) stainless steel stove (2023), bath & kitchen faucets(2023). Pet friendly building with ample visitor parking. This unit is fully accessible by elevator. Centrally located with quick access to highways 407 & 403!! Steps to parks, schools , transit and shopping. (id:59911)
One Percent Realty Ltd.
144 Mcbride Avenue
Clarington, Ontario
Welcome to Your new home in Bowmanville's Sought-after family- friendly neighborhood!! Beautifully maintain 3+1 Bdrm, 3 Bath Detach Home ,Over 100K upgrades..This 2015 Built residence boasts an airy Open concept design 9 foot Ceiling, Rich Hardwood throughout Mnflr, Freshly Painted!! Step in to a bright and functional Main floor Layout featuring a Spacious Living and dining area ideal for family gathering, entertaining, Modern Kitchen with walkout to the backyard. Kitchen W/sleek quartz Couters,,S/S Appliances,ample cabinetry and a cozy eat-in area. Beautifully Landscaped backyard for prefect Summer relaxation!! Second floor enjoy 3 genroulsy sized bedrooms,including a Sun-filled Primary bedroom with large closet,5pc Ensuite w/Soaker tub and Separate Shower.Convenient 2nd Fl Laundry .Professioally Finished Basement Offer extra space that can be use as Home office,Gym and Rec room,Good size guest suite with large 4pc washroom ideal for all your family needs.Closer to Schools,Parks,Shopping ,Transit, easy access to Highways 401 and 407,close to Future Bowmanville Go Station .Whether You are a Growing family, First time buyer or Looking to downsize without Compromise, this House has a everything you need!! Must see !!Book your Showing before it's gone!! ** This is a linked property.** (id:59911)
Homelife Landmark Realty Inc.
Th9 - 1031 Midland Avenue
Toronto, Ontario
Large Townhome abt 1400-sf in PRIME LOCATION..has backyard..No Shoveling in winter..Ideal for Senior Or Professional on the Go..Monthly Potl Fee of $351.00/month that covers Roof, Garbage disposal, Shoveling Snow, Road Maintenance..2 storeys 3bdrm 3bath with finished basement..Attached Single Garage with Private Paved Driveway..Open concept large Living/Dining room combined..Kitchen has breakfast area walkout to yard..Main floor powder room & 2 full Bathrooms on 2nd..Skylight over stairway to 2nd floor..4pc Master Bedroom ensuite+large closet..(NOTE: Property to be SOLD in "AS IS" including all appliances)..Large Finished basement can be future in-laws apartment..Large cantina in basement..Central Air & Gas Force air heating (as is)..Minute to 401/Kingston Rd, Scarborough Town Center Mall..Major public transportation take you to Warden or Kennedy Subway..Ideal for Professionals on the go, Investors, Retiree!!! (id:59911)
Century 21 Leading Edge Realty Inc.
25 Bridlegrove Drive
Toronto, Ontario
Great Location! A Perfect Home for Families. This Well-Maintained 3+1 Bedroom Townhouse Offers Functional Living Space Across All Levels. The Main Floor Features a Bright Living Room, an Updated Kitchen with Added Storage and Enhanced Functionality, a Combined Breakfast Area, and a Walk-Out to a Recently Updated Deck and Backyard Perfect for Entertaining. Enjoy a Cozy Family Room on the Intermediate Level, Accentuated by an Elegant Curved Staircase. The Second Floor Offers Three Generously Sized Bedrooms and Two Full Bathrooms, Including a Private Primary Ensuite. The upgraded basement features a spacious bedroom, modern kitchen, and open-concept living area. It can be accessed from the main floor or privately through the garage. Additional Highlights: 4 Total Bathrooms, Hardwood Flooring Throughout, Enclosed Front Porch, Interlock Driveway, and Extra Storage in the Garage. Conveniently Located Near Eglinton GO Station, TTC, Top-Rated Schools, Parks, and More. Just Move In and Enjoy! (id:59911)
Everest Realty Ltd.
50 Glendower Circuit
Toronto, Ontario
Large 55 X 110 Lot Bungalow In Demand Huntingwood Area, Separate Entrance To 2 Individualized Basement Apartment Units With Own Kitchen & 3 Pc Bath, Ample Sunlight, All Basement Rooms With Large Above Ground Windows. Steps To School, Park, TTC and all Amenities. Potential Income Investment. (id:59911)
RE/MAX Imperial Realty Inc.
3 - 1443 Kingston Road
Toronto, Ontario
Amazing Opportunity To Lease This Nice And Clean Two Bedroom Unit In A Friendly Neighborhood. Unit Features One Kitchen And One Washroom, Laundry Available on Main Floor. Rent Includes All Utilities. Steps to public transportation, few mins drive to Beaches, Parks, Schools, Restaurants And Much More. (id:59911)
Keller Williams Advantage Realty
1202 - 608 Richmond Street W
Toronto, Ontario
Welcome to The Harlowe, a highly desirable boutique brick-facade building situated in trendy Queen West. Inspired by heritage warehouses, this chic penthouse collection 2 bedrooms 2 baths corner unit over 800 sq ft offers great space for living. With 9' ceilings and a condo-length balcony, the condo exudes a spacious and airy ambiance. The floor-to-ceiling windows showcase the beautiful unobstructed view of the city and flooded the space with ample natural light. Luxury engineered wood floors throughout the unit, adding a touch of warmth and elegance. The condo boasts a contemporary style kitchen equipped with full size gas stove, stone countertops and extended cabinets. Primary bedroom features his and hers walk-through closet and a 4pc ensuite. Just steps to parks, the shopping heaven of Queen St W, Loblaws, gyms, banks and 24hr public transit, convenience is at your doorstep. (id:59911)
Bay Street Group Inc.
334 - 543 Richmond Street W
Toronto, Ontario
Welcome to 543 Richmond Residences at Portland! This spacious, sun-filled southeast 1-bedroom + large den corner unit is perfectly nestled in the heart of Toronto's vibrant Fashion District. You'll love your private balcony, overlooking the beautifully landscaped garden, pool, and courtyard. Enjoy modern living with 9-ft smooth ceilings, wide plank laminate flooring, stainless steel kitchen appliances, & quartz countertops. This stylish suite comes complete with parking included, an exceptional convenience in the downtown core! Step outside and immerse yourself in the best of Toronto's lifestyle trendy restaurants, boutique shops, entertainment venues, transit options, and the Financial District are all just minutes away. Building amenities include a 24-hour concierge, stunning lounge, outdoor BBQ area, modern & fully equipped fitness center, party room, games room, outdoor pool, and a rooftop lounge with panoramic views of the city. Experience modern city living at its finest at 543 Richmond where style, convenience, and community come together. (id:59911)
Right At Home Realty
90 London Street
Toronto, Ontario
Seaton's Sweetest Secret! This isn't your average Victorian... it's a vibe. Tucked into the storybook streets of Seaton Village, 90 London is a 2-bed, 2-bath charmer that blends old-world character with just the right amount of modern mischief. Think high ceilings, original details, and a bold new kitchen thats basically begging to be on your Instagram grid. Whip up brunch, sip something bubbly, then spill out to your private back patio - an urban oasis with zero pretension. Bedrooms are cozy, baths are polished, and the whole house just gets it. Set on one of the most neighbourly blocks in the Annex, your'e a short stroll from Fiesta Farms, Christie Pits, Vermont Square Park, and all the indie gems of both Dupont & Bloor. Victorian soul, downtown sass. Come see why everyone's crushing on 90 London. (id:59911)
Sage Real Estate Limited
1410 - 78 Tecumseth Street
Toronto, Ontario
Luxury Minto King West Suite. 1 Bed 1 Bath North facing exposure (ideal for Sunsets on the patio) comes equipped with blackout curtains. Fully furnished from the likes of (Urban Barn, CB2) this approx 550sqft floorplan maximizes space with ergonomic design. Experience the best of city living minutes from the Entertainment District and Liberty Village. Enjoy access to the interior of Toronto on your feet, including some of the BEST dining experiences for foodies, shopping, transit and TIFF (10min walk). Walk score 96 World class amenities include: Gym, Stunning Party Room, Urban Courtyard, Guest Suites, Outdoor BBQ and more.Recently painted hallway/living room and kitchen. Includes Samsung washer/dryer and Modern/sleek topline GE range/oven *For Additional Property Details Click The Brochure Icon Below* (id:59911)
Ici Source Real Asset Services Inc.
1109 - 38 Grenville Street
Toronto, Ontario
Spacious 752 sqft Two Bedroom Unit With Two Full Baths. Open Balcony. Floor To Ceiling Windows, Walking Distance To Major Hospitals, Underground Subway, University Of Toronto And Host Of Other Amenities. 24 Hr Concierge, Indoor Pool, Gym and More. Hydro Not Included. Fully Furnished. One Parking Spot Included. Family and Student Welcome! (id:59911)
Homelife Landmark Realty Inc.
2807 - 81 Navy Wharf Court
Toronto, Ontario
Rare Opportunity! Optima At City Place, Superb Location For Ideal Downtown Living, Perfect level With Views Of City And Lake, Very Cozy 1 Bdrm Unit W/ Open Balcony 533 + 33 sqft. Short Walk To CN Tower, Rogers Centre, Metro Conv Centre, Harbourfront, Union Station, Billy Bishop Airport, Great Accessibility By Car Or Transit. The Building Offers Exceptional Amenities, Including Indoor Pool, Sauna, Gym, Movie Theatre, Party Room, Billiard Room, BBQ Area, And More. Excellent Soundproofing! All Managed By 24-hour Concierge With Comprehensive and Tight Security System. Pets Friendly Building, Maintenance Fees Cover All Utilities. This Meticulously Maintained Property Features Recently Premium Paint, Brand New Range Hood. Comes With One Owned Underground Parking Spot. Make It Yours Today! (id:59911)
Homelife Landmark Realty Inc.
703 - 1901 Yonge Street
Toronto, Ontario
Welcome to this spacious 1,265 square foot, 3-bedroom, 2-bathroom condo at the highly sought-after 1901 Yonge St, ideally located in the heart of Midtown Toronto, just steps from Davisville Subway Station. This rarely offered layout includes a large sitting area that has been thoughtfully converted into a full third bedroom with its own closet, providing exceptional versatility for families, guests, or a home office. Soaring 10-foot ceilings elevate the space, adding a sense of openness and luxury. Check out the floor plan to appreciate the smart use of space and flow that make this suite truly stand out.The unit features modern laminate flooring throughout, an upgraded kitchen with quartz countertops, stainless steel appliances, and stylish cabinetry. Both bathrooms have also been tastefully upgraded with elegant, high-end finishes. A custom built-in closet in the master bedroom adds both function and style, while access to a balcony from the living room offers a perfect outdoor retreat. Freshly painted and filled with natural light, the suite is enhanced by LED lighting and pot lights throughout, offering a bright, modern living experience.Included are one parking space and one locker, along with access to excellent building amenities such as a well-equipped gym, visitor parking, and a rooftop terrace with stunning views of the Toronto skyline. The building is professionally managed and known for its strong community atmosphere.Situated in the vibrant and walkable Davisville Village, this home puts you just minutes from shops, cafés, restaurants, parks, and trails. June Rowlands Park and the Kay Gardner Beltline Trail are nearby for outdoor enjoyment, while Yonge & Eglinton Centre offers convenient access to groceries, retail, and entertainment. Located within the top-rated North Toronto Collegiate school zone. (id:59911)
Akarat Group Inc.
